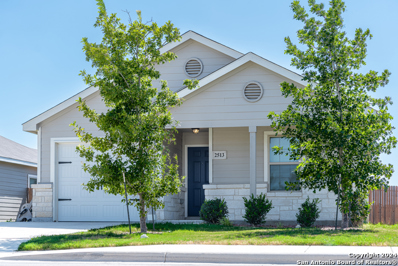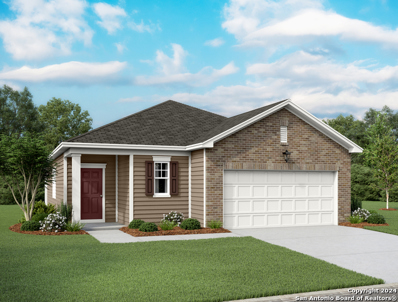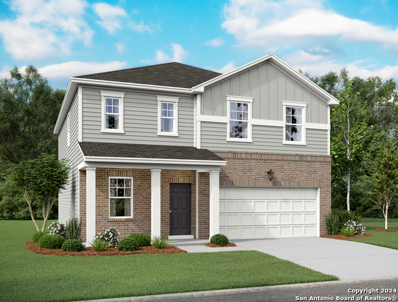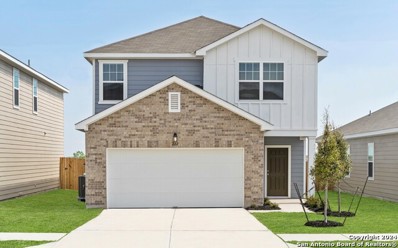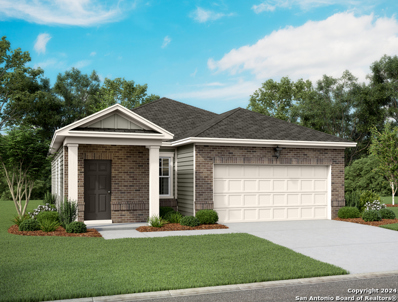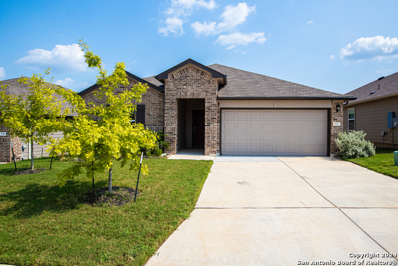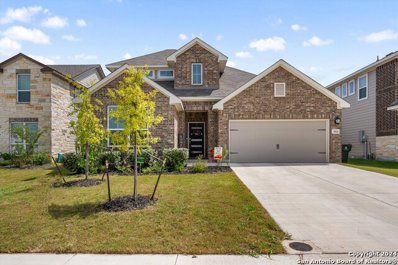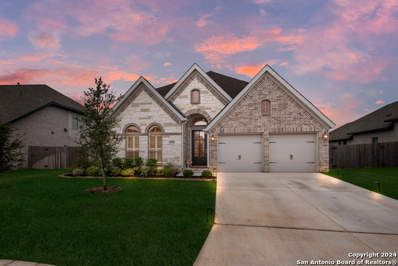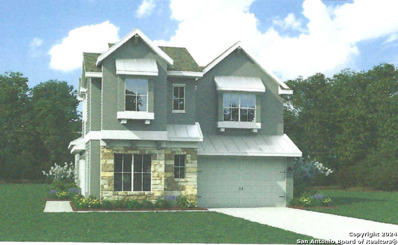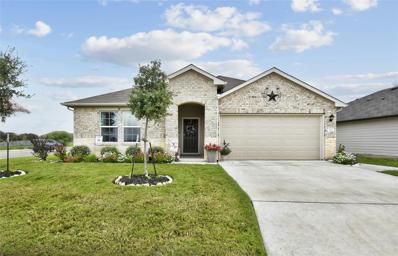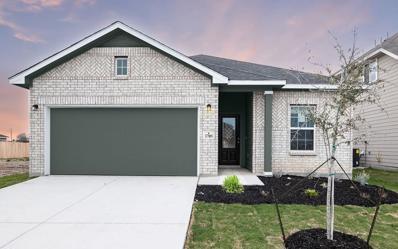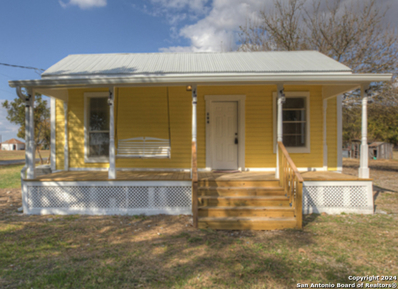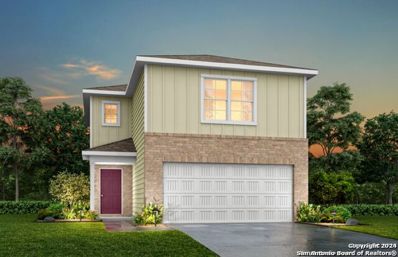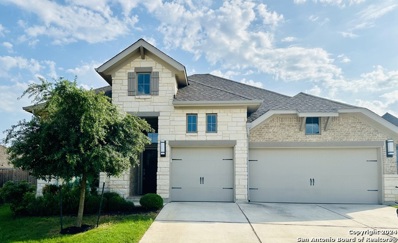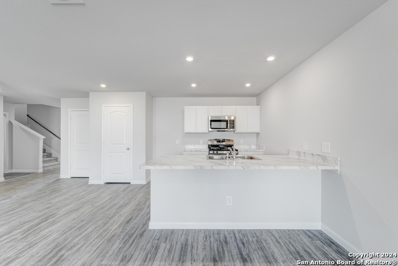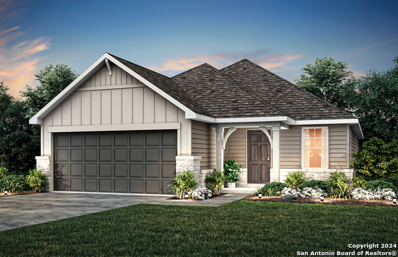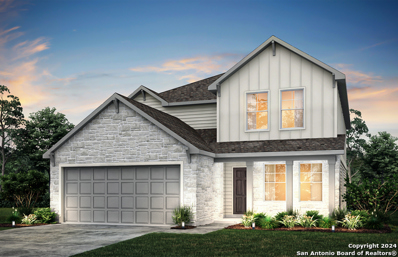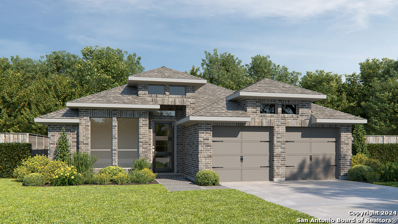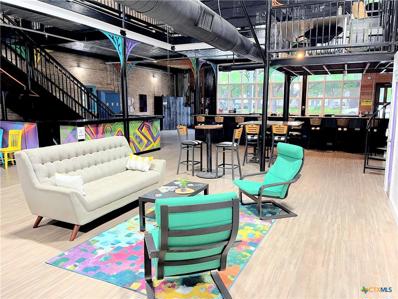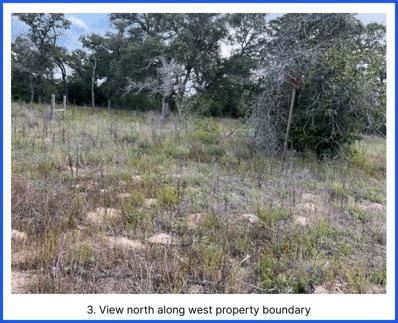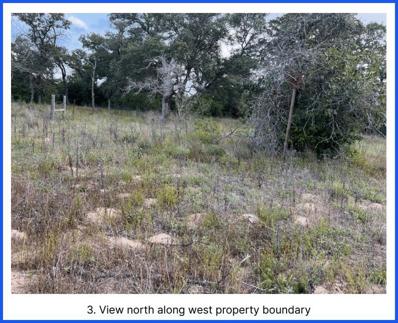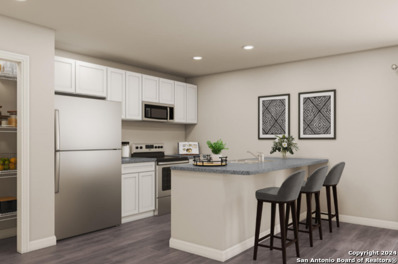Seguin TX Homes for Rent
- Type:
- Single Family
- Sq.Ft.:
- 1,024
- Status:
- Active
- Beds:
- 3
- Lot size:
- 0.13 Acres
- Year built:
- 2021
- Baths:
- 2.00
- MLS#:
- 1807061
- Subdivision:
- HIDDENBROOKE
ADDITIONAL INFORMATION
**Charming Single-Story Home in Hiddenbrooke, Seguin, TX - Ready to Move In!** Welcome to your dream home nestled in the highly sought-after Hiddenbrooke community of Seguin, TX! This delightful single-story residence offers 1,024 square feet of beautifully designed living space, perfectly suited for comfortable and modern living. With its spacious layout, stylish features, and prime location, this home is an ideal choice for anyone looking for a blend of convenience and charm. **Home Highlights:** - **Size and Layout:** This inviting single-story home encompasses 1,024 square feet of well-planned living space, offering a cozy yet open feel throughout. The thoughtful design ensures that every square foot is utilized efficiently, creating a warm and welcoming atmosphere. - **Bedrooms:** The home features three comfortable bedrooms, each designed with relaxation in mind. The rooms are generously sized with ample closet space, providing plenty of room for personalization and storage. - **Bathrooms:** Enjoy the convenience of two full bathrooms, designed with modern fixtures and finishes. Both bathrooms offer a clean, contemporary look and functionality, making morning routines and relaxation times a breeze. - **Kitchen:** The home comes equipped with all the essential appliances, including a refrigerator, oven, microwave, and dishwasher. The kitchen boasts ample counter space and cabinetry, perfect for preparing meals and entertaining guests. - **Living Area:** The open-concept living area is perfect for family gatherings or quiet evenings at home. The space flows seamlessly from the kitchen to the living room, creating a harmonious environment for both relaxation and socializing. - **Covered Patio:** Step outside to your private covered patio, a fantastic space for enjoying your morning coffee, evening meals, or simply unwinding after a long day. The patio is an extension of your living space, providing a serene outdoor area to enjoy the Texas weather. - **Community:** Located in the desirable Hiddenbrooke community, this home offers a blend of tranquility and convenience. The neighborhood is known for its friendly atmosphere and well-maintained surroundings. Enjoy nearby amenities and the charm of Seguin, TX, with its local shops, restaurants, and recreational opportunities. - **Move-In Ready:** This home is ready for you to move in and start making memories. With all appliances included and a well-maintained interior, you can settle in with ease and enjoy your new home from day one. **Additional Features:** - Central heating and cooling for year-round comfort - Washer and dryer connections for added convenience - Low-maintenance yard with attractive landscaping - Easy access to major roads and local amenities Don't miss out on this fantastic opportunity to own a beautiful, move-in-ready home in the Hiddenbrooke community of Seguin, TX. Whether you're a first-time homebuyer, a growing family, or someone looking to downsize, this home offers everything you need in a vibrant and welcoming neighborhood. Experience the perfect blend of comfort, style, and community in your new home!
$269,990
128 Labatt Street Seguin, TX 78155
- Type:
- Single Family
- Sq.Ft.:
- 1,536
- Status:
- Active
- Beds:
- 3
- Lot size:
- 0.12 Acres
- Year built:
- 2024
- Baths:
- 2.00
- MLS#:
- 1807003
- Subdivision:
- Cordova Trails
ADDITIONAL INFORMATION
Enjoy living among modern features including granite countertops, stainless steel appliances and open living spaces. The Glimmer includes a private back patio, a front porch and a 2-car garage with plenty of room for extra storage. This one-story home comes with roomy floor plans perfect for game nights, entertaining and cookouts with the whole household.
$305,990
112 Labatt Street Seguin, TX 78155
- Type:
- Single Family
- Sq.Ft.:
- 2,338
- Status:
- Active
- Beds:
- 4
- Lot size:
- 0.12 Acres
- Year built:
- 2024
- Baths:
- 3.00
- MLS#:
- 1807000
- Subdivision:
- Cordova Trails
ADDITIONAL INFORMATION
Designed with homeowners in mind, this spacious Spectra home includes modern finishes from top to bottom, including stainless steel appliances and granite countertops. This two-story home has a bonus room on the first floor and a loft space on the second floor, so there's plenty of space to relax and areas to entertain the household. With four bedrooms, this floorplan can fit your unique needs, from growing a household to having your own home office. Cook meals in an open kitchen complete with a large islan
$302,990
116 Labatt Street Seguin, TX 78155
- Type:
- Single Family
- Sq.Ft.:
- 2,268
- Status:
- Active
- Beds:
- 4
- Lot size:
- 0.12 Acres
- Year built:
- 2024
- Baths:
- 3.00
- MLS#:
- 1806999
- Subdivision:
- Cordova Trails
ADDITIONAL INFORMATION
This Magellan two-story plan is ideal for a household looking for lots of space and a place to create new memories. Come home to brand-new stainless steel appliances, granite countertops and open living spaces that look out onto your own private patio.
$289,990
121 Labatt Street Seguin, TX 78155
- Type:
- Single Family
- Sq.Ft.:
- 1,721
- Status:
- Active
- Beds:
- 4
- Lot size:
- 0.12 Acres
- Year built:
- 2024
- Baths:
- 2.00
- MLS#:
- 1806998
- Subdivision:
- Cordova Trails
ADDITIONAL INFORMATION
The Luna is a great place for a first-time homebuyer. Entertain guests in your brand new kitchen complete with stylish stainless steel appliances, upgraded cabinets and granite countertops. Enjoy the open living, dining and kitchen space that's perfect for entertaining. View this home today!
$251,990
125 Labatt Street Seguin, TX 78155
- Type:
- Single Family
- Sq.Ft.:
- 1,402
- Status:
- Active
- Beds:
- 3
- Lot size:
- 0.12 Acres
- Year built:
- 2024
- Baths:
- 2.00
- MLS#:
- 1806997
- Subdivision:
- Cordova Trails
ADDITIONAL INFORMATION
This Sterling one-story, 3 bedroom and 2 bath home has plenty of room for the whole household. You'll enjoy cooking and dining in an upgraded open concept kitchen complete with brand new stainless steel appliances and a large island with granite countertops. Your very own covered patio provides a perfect spot to relax or host friends and general company.
$309,000
832 PRONGHORN TRL Seguin, TX 78155
- Type:
- Single Family
- Sq.Ft.:
- 2,032
- Status:
- Active
- Beds:
- 4
- Lot size:
- 0.14 Acres
- Year built:
- 2023
- Baths:
- 2.00
- MLS#:
- 1806988
- Subdivision:
- ARROYO RANCH
ADDITIONAL INFORMATION
Welcome to your dream home in the desirable Arroyo Ranch neighborhood of Seguin, TX! This 4-bedroom, 2-bath residence offers an exceptional living experience with its thoughtfully designed features. The eat-in kitchen features granite countertops, a convenient coffee bar, an island with bar seating, and top-of-the-line stainless steel appliances which includes stainless steel refrigerator, stove, and microwave! Washer & Dryer also convey with the property. The owner's suite is a true retreat with an ensuite featuring quartz counters, a walk-in shower, and a spacious walk-in closet. Enjoy the serenity of a private backyard enclosed by a wood fence, perfect for relaxation and outdoor activities. Community amenities include a shared pool, walk paths, and landscaped common areas, providing a welcoming environment for families. *Assumable FHA Loan rate of 4.99*
$349,000
3816 Isaac Drive Seguin, TX 78155
- Type:
- Single Family
- Sq.Ft.:
- 2,055
- Status:
- Active
- Beds:
- 3
- Lot size:
- 0.14 Acres
- Year built:
- 2021
- Baths:
- 3.00
- MLS#:
- 1806951
- Subdivision:
- Hannah Heights
ADDITIONAL INFORMATION
This home was built by Kindred Homes and live in under 2 years and still in new condition. This home will provide quiet country living just minutes away from the city in the Hannah Heights subdivision. Located in Seguin, Texas, this spacious and open floor concept; two-story home has 3-bedrooms all on the main level, 2.5 bathrooms, with a second-level game room. The kitchen has a large kitchen island, ample granite counter space, sizable pantry, and separate walk-in laundry room. Enjoy the upgraded tile flooring throughout the home. The covered outdoor patio area is the perfect area for outdoor enjoyment & entertainment. The upstairs game room and powder bath are ideal for hosting movie nights. This home is move-in ready!
- Type:
- Single Family
- Sq.Ft.:
- 2,519
- Status:
- Active
- Beds:
- 4
- Lot size:
- 0.22 Acres
- Year built:
- 2022
- Baths:
- 4.00
- MLS#:
- 1806745
- Subdivision:
- THE VILLAGE OF MILL CREEK
ADDITIONAL INFORMATION
Welcome home to 3124 Little Creek Path! This pristine, move-in ready home is positioned in a quiet cul-de-sac in the Village of Mill Creek subdivision, just off of Highway 46, only 6 miles from downtown Seguin and nearby highly reputable Navarro schools. Built just 2 years ago, this home offers a spacious open layout with tons of natural lighting and features 4 bedrooms, 3 full bathrooms, one half bathroom plus a large 16'x14' space suitable for an office for those who work from home or a space to be used for additional living or playroom. The property hosts an inviting sunlit entryway, 12ft tall ceilings, modern fixtures, wood look ceramic tile, carpeted bedrooms, and over 2,500 square feet of living space. The kitchen boasts a large generous island/breakfast bar with built-in space for seating, stainless steel appliances, gas stove and cooktop, and ample storage. Master bathroom features separate dual vanities, a large garden tub, walk through shower, and two large walk-in closets. Next to the 2 car garage, with epoxy floors, you'll find a mud room bench and cubbies with an additional storage closet and nearby laundry room, keeping common areas clean and clutter away. Owner upgrades include custom shutters and window blinds throughout the home, an extended covered back patio, plus a water softener and reverse osmosis drinking water system! Don't wait on building - this lightly lived-in home, without pets or smoking, already has upgrades/bonus features and is ready for its new owners, without the hassle and mess of construction! Conveniently located 25 minutes from New Braunfels, 45 minutes from San Antonio, and 1 hour away from Austin with easy access to highway I-10 and toll road 130.
$511,504
972 NOLTE BEND Seguin, TX 78155
- Type:
- Single Family
- Sq.Ft.:
- 2,658
- Status:
- Active
- Beds:
- 4
- Lot size:
- 0.14 Acres
- Year built:
- 2024
- Baths:
- 3.00
- MLS#:
- 1806813
- Subdivision:
- NOLTE FARMS
ADDITIONAL INFORMATION
This stunning 2 story offers plenty of living space with an upstairs game room and mini home office! In addition, there's a study that also be used as 4th bedroom downstairs. 2 full baths downstairs. Secondary bath downstairs features a walk-in shower. Open concept floor plan with 12' ceilings at great room, 10' ceilings at kitchen and dining and 8' doors throughout first floor. Beautiful interior fireplace at great room with ledge stone surround to the ceiling. Upgraded kitchen package featuring Kitchen Aid appliances, double ovens, 6 burner gas cook top, quartz counter tops and under cabinet lighting. Master bath features quartz counter tops, free standing rectangular bathtub with 18x30 master shower with bench seat. Enjoy the backyard on the 20'x12' covered patio! All room sizes are approximate. Please verify schools. Thank you for showing. THE MONTHLY INCENTIVE OF $20,000 HAS BEEN APPLIED OFF THE SALES PRICE!
$289,270
1018 ALMA Unit 1018 Seguin, TX 78155
Open House:
Saturday, 11/16 12:00-4:00PM
- Type:
- Single Family
- Sq.Ft.:
- 1,417
- Status:
- Active
- Beds:
- 3
- Lot size:
- 0.14 Acres
- Year built:
- 2024
- Baths:
- 2.00
- MLS#:
- 543041
ADDITIONAL INFORMATION
MOVE IN READY! INCLUDES WASHER/DRYER, GARAGE DOOR OPENER, BLINDS AND REFRIGERATOR IN ADDITION TO STANDARD APPLIANCE PACKAGE. The Bellvue is a single story home that offers 3 bedrooms, 2 bathrooms and 1,407 sq. ft. of living space. As you enter the long foyer, you'll pass both extra bedrooms, bedroom 2 and bedroom 3, as well as the extra bathroom, bathroom 2. The secondary bedrooms both feature large walk in closets. Next you'll enter the open concept kitchen which features stainless steel appliances, granite countertops and a walk-in pantry. The large kitchen island overlooks the family room which has plenty of natural lighting. The dining room is next to the kitchen and leads out to the large covered patio. The main bedroom, bedroom 1, is located off the family room and features a huge walk-in closet and large walk-in shower. The Bellvue also includes full yard professional irrigation and landscaping complete with Bermuda sod. This home includes our America's Smart Home® base package which includes the Alexa Voice control, Front Door Bell, Front Door Deadbolt Lock, Home Hub, Light Switch, and Thermostat.
$319,500
940 Armadillo Dr Seguin, TX 78155
- Type:
- Single Family
- Sq.Ft.:
- 2,032
- Status:
- Active
- Beds:
- 4
- Lot size:
- 0.17 Acres
- Year built:
- 2022
- Baths:
- 2.00
- MLS#:
- 7943686
- Subdivision:
- Arroyo Ranch Ph 1
ADDITIONAL INFORMATION
Welcome to this stunning, nearly new home in the sought-after Arroyo Ranch subdivision of Seguin. Built less than two years ago, this residence is better than brand new and sits on a premium corner lot directly across from the community amenity center, featuring a pool, playground, and covered picnic area. There are no immediate backyard neighbors, but there is often a nice breeze and a view of the green space from the back porch. Being one of the best floorplans in the neighborhood, this four-bedroom home offers an open-concept living, dining, and kitchen area perfect for entertaining. The large kitchen includes ample storage, a central granite island with seating for four, and a long serving counter with both upper and lower cabinets. The owner has made thoughtful upgrades, including a 200+ square foot patio extension off the covered porch—ideal for outdoor living. For the gardening enthusiast, the backyard is lined with garden beds along the perimeter, all supported by a full irrigation system. The addition of a convenient cement walkway from the front to the backyard ensures easy access and no muddy feet inside the home. The spacious primary bedroom offers room for a sitting area, while the upgraded primary bath features a double vanity with quartz countertops, walk-in shower, large walk-in closet, and a built-in cabinet with drawers for additional storage. Truly move-in ready, this home offers comfort, style, and convenience. Don't miss the chance to make it yours—schedule a tour today!
$274,990
3705 Annalise Ave Seguin, TX 78155
- Type:
- Single Family
- Sq.Ft.:
- 1,915
- Status:
- Active
- Beds:
- 3
- Lot size:
- 0.14 Acres
- Year built:
- 2022
- Baths:
- 2.00
- MLS#:
- 7305732
- Subdivision:
- Hannah Heights
ADDITIONAL INFORMATION
Priced to sell quickly - a real value! Firm on current price. The unique Sabine plan boasts three bedrooms with walk-in closets, two bathrooms & a private study! Upgrades and features for this home include: Extended covered patio, luxury bath in master, 42" Upper kitchen cabinets, Upgraded front door, Garage door opener, Pre-plumb for water softener, Vinyl plank flooring throughout, Herringbone Kitchen backsplash, Additional coach light, Window coverings, and Chrome faucets.
$299,000
194 MCKINLEY RD Seguin, TX 78155
- Type:
- Single Family
- Sq.Ft.:
- 864
- Status:
- Active
- Beds:
- 2
- Lot size:
- 0.42 Acres
- Year built:
- 1954
- Baths:
- 1.00
- MLS#:
- 1806254
- Subdivision:
- ESNAURIZAR A M
ADDITIONAL INFORMATION
This adorable farmhouse sits on a large city lot. The front porch spans across the front of the house. Located in highly sought after Navarro ISD, this home has the perfect old charm with updates! There is ample parking space and has a large 20x 24 shop. The quiet neighborhood is a great getaway from the hustle and bustle of the city, but very close to Seguin, New Braunfels and San Marcos!
$349,900
3517 Annalise Ave Seguin, TX 78155
- Type:
- Single Family
- Sq.Ft.:
- 2,817
- Status:
- Active
- Beds:
- 4
- Lot size:
- 0.15 Acres
- Year built:
- 2024
- Baths:
- 4.00
- MLS#:
- 1171335
- Subdivision:
- Hannah Heights
ADDITIONAL INFORMATION
The roomy Concho plan claims four bedrooms, three-and a half bathrooms, and an upstairs game room!
$197,990
1204 Rough Rdge Seguin, TX 78155
- Type:
- Single Family
- Sq.Ft.:
- 1,600
- Status:
- Active
- Beds:
- 3
- Lot size:
- 0.16 Acres
- Year built:
- 2024
- Baths:
- 3.00
- MLS#:
- 1805986
- Subdivision:
- Walnut Bend
ADDITIONAL INFORMATION
ECD 12/24! Welcome to the Glacier Floorplan offers 1600 square feet of exceptional living space. This spacious home includes 3 bedrooms & 2.5 baths. The Open floor plan that seamlessly connects the kitchen, dining, and living areas. The kitchen is equipped with stainless steel appliances, including a built-in microwave, & Shaker-style cabinets with 30-inch uppers. The exterior boasts an open patio and a fully sodded, landscaped lawn. For a list of features & a virtual tour, check the MLS attachments. We are America's Affordable Builder, offering the best value in the area. Schedule your meeting today
$510,000
1905 High Bank Seguin, TX 78155
- Type:
- Single Family
- Sq.Ft.:
- 2,695
- Status:
- Active
- Beds:
- 4
- Lot size:
- 0.06 Acres
- Year built:
- 2020
- Baths:
- 3.00
- MLS#:
- 1805906
- Subdivision:
- THE VILLAGE OF MILL CREEK
ADDITIONAL INFORMATION
Homes sits on a Cul-de-sac lot on quarter of an acre. Home office with French doors set at entry with 12-foot ceiling. Extended entry highlights coffered ceiling. Open kitchen features generous counter space, corner walk-in pantry and island with built-in seating space. Dining area flows into open family room with wall of windows. Primary suite includes bedroom with wall of windows. Dual vanities, garden tub, separate glass-enclosed shower and two large walk-in closets in primary bath. A guest suite with private bath adds to this four-bedroom home. Covered backyard patio. Mud room off three-car garage.plantain shutters throughout home and oversized 84 inch fans. Someone will be living in the house till December 1st 2024.
$252,900
1300 Rough Rdge Seguin, TX 78155
- Type:
- Single Family
- Sq.Ft.:
- 3,005
- Status:
- Active
- Beds:
- 5
- Lot size:
- 0.13 Acres
- Year built:
- 2024
- Baths:
- 4.00
- MLS#:
- 1805864
- Subdivision:
- Walnut Bend
ADDITIONAL INFORMATION
ECD 12/25! The Adams Floorplan offers 3005 square feet of exceptional living space. This spacious home includes 5 bedrooms & 3.5 baths, perfect for growing families or those who love to entertain. The main level features a luxurious primary suite, and an open floor plan that seamlessly connects the kitchen, dining, and living areas. A flexible space on the first floor can serve as an office or extra living area. The kitchen is equipped with stainless steel appliances, including a built-in microwave, & Shaker-style cabinets with 30-inch uppers. Upstairs, you'll find four more bedrooms, a versatile loft, and two additional bathrooms. The exterior boasts an open patio and a fully sodded, landscaped lawn. For a list of features & a virtual tour, check the MLS attachments. We are America's Affordable Builder, offering the best value in the area. Schedule your meeting today!
$283,974
4083 Paddock Trail Seguin, TX 78155
- Type:
- Single Family
- Sq.Ft.:
- 1,408
- Status:
- Active
- Beds:
- 3
- Lot size:
- 0.11 Acres
- Year built:
- 2024
- Baths:
- 2.00
- MLS#:
- 1805821
- Subdivision:
- LILY SPRINGS
ADDITIONAL INFORMATION
*Available November 2024!* The Becket plan offers a spacious owner's suite and bath, two secondary bedrooms for resident comfort, and a versatile great room for enjoying endless entertainment and relaxation. The home's inviting kitchen with an island attracts weekend gourmets, while a covered patio increases indoor/outdoor living choices on sun-drenched days.
$342,302
4084 Paddock Trail Seguin, TX 78155
- Type:
- Single Family
- Sq.Ft.:
- 2,601
- Status:
- Active
- Beds:
- 4
- Lot size:
- 0.11 Acres
- Year built:
- 2024
- Baths:
- 3.00
- MLS#:
- 1805762
- Subdivision:
- LILY SPRINGS
ADDITIONAL INFORMATION
*Available December 2024!* The four-bedroom Mesilla offers comfortable living and functionality. The first-floor expansive great room and gourmet kitchen with an island keep you connected and offer space to entertain guests. Upstairs includes a luxurious owner's suite and a pair of secondary bedrooms anchored by a large, multifunctional game room.
$399,900
2916 Sprouted Grain Seguin, TX 78155
- Type:
- Single Family
- Sq.Ft.:
- 2,127
- Status:
- Active
- Beds:
- 3
- Lot size:
- 0.14 Acres
- Year built:
- 2024
- Baths:
- 2.00
- MLS#:
- 1805745
- Subdivision:
- MEADOWS OF MILL CREEK
ADDITIONAL INFORMATION
Welcoming entry framed by home office and game room both with French doors. Family room with a wall of windows opens to kitchen and dining area. Island kitchen with built-in seating space and a corner walk-in pantry. Secluded primary suite features three large windows. Primary bathroom offers a French door entry, dual vanities, two walk-in closets, garden tub and a separate glass enclosed shower. Secondary bedrooms offer walk-in closets. A Hollywood bathroom and a utility room completes this design. Extended covered backyard patio. Mud room just off the two-car garage.
- Type:
- Office
- Sq.Ft.:
- n/a
- Status:
- Active
- Beds:
- n/a
- Lot size:
- 0.1 Acres
- Baths:
- MLS#:
- 552126
- Subdivision:
- Inner
ADDITIONAL INFORMATION
Prime Downtown Location: Situated at 204 South Austin Street, right in the heart of Seguin, this property offers excellent visibility and accessibility for customers. The true value lies in the real estate! Historical Charm: The building exudes historical charm with its industrial design. Exposed brick walls, high ceilings, and large windows create a unique atmosphere perfect for a trendy bar or restaurant. Open Concept Floor Plan: The open layout allows for flexible interior design. Buyers can easily configure the space to accommodate a bar area, dining section, and even a stage for live music or events. Conference Room: The property features a spacious conference room that can hold up to 20 people. This room could be repurposed as a private dining area or used for hosting special events. Private Desk Spaces: Upstairs, there’s an exclusive area with private, dedicated desk spaces overlooking Austin Street. This could serve as a VIP lounge or a cozy corner for patrons. Balcony: The private desk space also includes a balcony, perfect for outdoor seating or a rooftop bar. Imagine guests enjoying drinks with a view! Refreshment Center: The shared space could offer a refreshment center with coffee and snacks. Buyers could enhance this area to create a cozy café or barista station. Networking Opportunities: The coworking environment fosters networking. Buyers can leverage this community to attract regulars and build a loyal customer base. Soundproof Pods: The property has private, soundproof pods—ideal for creating intimate dining booths or themed seating areas. Tech-Ready: With WiFi, TVs, and printing facilities, the infrastructure is already in place for a tech-savvy establishment. In summary, this property offers a blend of history, flexibility, and community—a perfect canvas for transforming into a vibrant bar, office or restaurant. Buyers can capitalize on the prime location and unique features to create a memorable dining experience.
$230,000
Tr 5 Private Road Seguin, TX 78155
- Type:
- Other
- Sq.Ft.:
- n/a
- Status:
- Active
- Beds:
- n/a
- Lot size:
- 10.1 Acres
- Baths:
- MLS#:
- 67013363
- Subdivision:
- Seguin Rural
ADDITIONAL INFORMATION
Close to San Antonio and Austin. Selling AS-IS, seller will make no repairs. Seller will fence the tract and install farm gate. Seller is bringing power along the road. Surveys are ordered. Current gate is open to view the property. When the property is fenced a new gate entrance will be constructed. Part of Tax ID 72336
$220,000
Tr 14 Private Road Seguin, TX 78155
- Type:
- Other
- Sq.Ft.:
- n/a
- Status:
- Active
- Beds:
- n/a
- Lot size:
- 10.1 Acres
- Baths:
- MLS#:
- 54801764
- Subdivision:
- Seguin Rural
ADDITIONAL INFORMATION
Close to San Antonio and Austin. Selling AS-IS, seller will make no repairs. Seller will fence the tract and install drop-in gate. Seller is bringing power along the road. Surveys are ordered. Current gate is open to view the property. When the property is fenced a new gate entrance will be constructed. Part of Tax ID 72336
$209,990
1313 Orchard Oks Seguin, TX 78155
- Type:
- Single Family
- Sq.Ft.:
- 1,804
- Status:
- Active
- Beds:
- 5
- Lot size:
- 0.16 Acres
- Year built:
- 2024
- Baths:
- 3.00
- MLS#:
- 1805406
- Subdivision:
- Walnut Bend
ADDITIONAL INFORMATION
Welcome to the Madison offering over 1804 square feet of exceptional living space. This spacious home includes 5 bedrooms & 3 full baths, perfect for growing families or those who love to entertain. The main level features a guest suite and an open floor plan that seamlessly connects the kitchen, dining, and living areas. The kitchen is equipped with stainless steel appliances, including a built-in microwave, & Shaker-style cabinets with 30-inch uppers. Upstairs, you'll find the Primary Suite and three more bedrooms, a versatile loft, and two additional bathrooms. The exterior boasts an open patio and a fully sodded, landscaped lawn. For a list of features & a virtual tour, check the MLS attachments. We are America's Affordable Builder, offering the best value in the area. Schedule your meeting today!

 |
| This information is provided by the Central Texas Multiple Listing Service, Inc., and is deemed to be reliable but is not guaranteed. IDX information is provided exclusively for consumers’ personal, non-commercial use, that it may not be used for any purpose other than to identify prospective properties consumers may be interested in purchasing. Copyright 2024 Four Rivers Association of Realtors/Central Texas MLS. All rights reserved. |

Listings courtesy of ACTRIS MLS as distributed by MLS GRID, based on information submitted to the MLS GRID as of {{last updated}}.. All data is obtained from various sources and may not have been verified by broker or MLS GRID. Supplied Open House Information is subject to change without notice. All information should be independently reviewed and verified for accuracy. Properties may or may not be listed by the office/agent presenting the information. The Digital Millennium Copyright Act of 1998, 17 U.S.C. § 512 (the “DMCA”) provides recourse for copyright owners who believe that material appearing on the Internet infringes their rights under U.S. copyright law. If you believe in good faith that any content or material made available in connection with our website or services infringes your copyright, you (or your agent) may send us a notice requesting that the content or material be removed, or access to it blocked. Notices must be sent in writing by email to [email protected]. The DMCA requires that your notice of alleged copyright infringement include the following information: (1) description of the copyrighted work that is the subject of claimed infringement; (2) description of the alleged infringing content and information sufficient to permit us to locate the content; (3) contact information for you, including your address, telephone number and email address; (4) a statement by you that you have a good faith belief that the content in the manner complained of is not authorized by the copyright owner, or its agent, or by the operation of any law; (5) a statement by you, signed under penalty of perjury, that the information in the notification is accurate and that you have the authority to enforce the copyrights that are claimed to be infringed; and (6) a physical or electronic signature of the copyright owner or a person authorized to act on the copyright owner’s behalf. Failure to include all of the above information may result in the delay of the processing of your complaint.
| Copyright © 2024, Houston Realtors Information Service, Inc. All information provided is deemed reliable but is not guaranteed and should be independently verified. IDX information is provided exclusively for consumers' personal, non-commercial use, that it may not be used for any purpose other than to identify prospective properties consumers may be interested in purchasing. |
Seguin Real Estate
The median home value in Seguin, TX is $269,990. This is lower than the county median home value of $321,100. The national median home value is $338,100. The average price of homes sold in Seguin, TX is $269,990. Approximately 58.76% of Seguin homes are owned, compared to 32% rented, while 9.24% are vacant. Seguin real estate listings include condos, townhomes, and single family homes for sale. Commercial properties are also available. If you see a property you’re interested in, contact a Seguin real estate agent to arrange a tour today!
Seguin, Texas has a population of 29,293. Seguin is less family-centric than the surrounding county with 27.99% of the households containing married families with children. The county average for households married with children is 34.89%.
The median household income in Seguin, Texas is $52,041. The median household income for the surrounding county is $80,047 compared to the national median of $69,021. The median age of people living in Seguin is 36.4 years.
Seguin Weather
The average high temperature in July is 94.4 degrees, with an average low temperature in January of 38.9 degrees. The average rainfall is approximately 33.5 inches per year, with 0.1 inches of snow per year.
