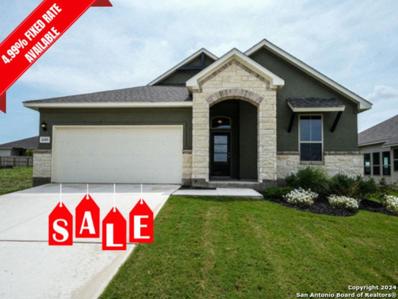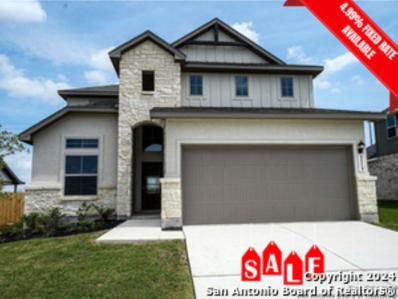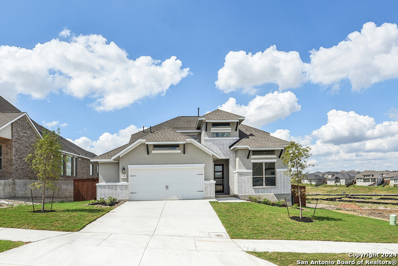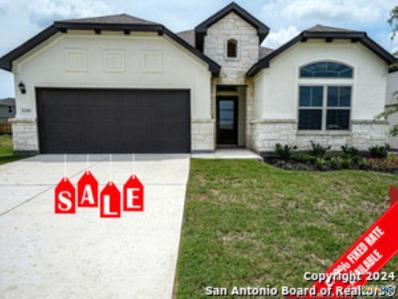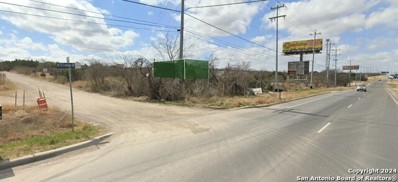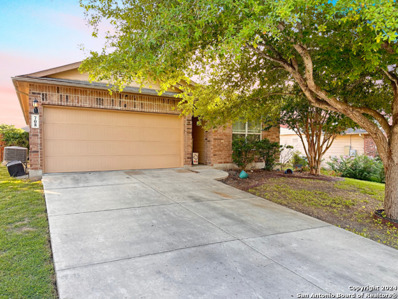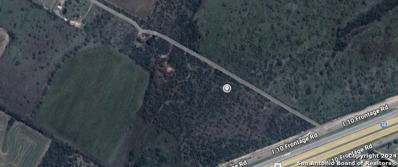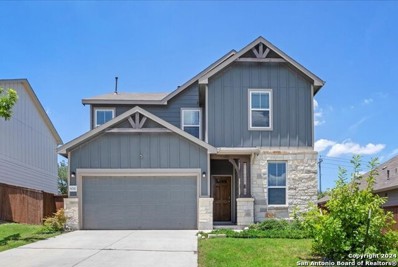Schertz TX Homes for Rent
$389,990
4198 Island Run Schertz, TX 78108
- Type:
- Single Family
- Sq.Ft.:
- 2,089
- Status:
- Active
- Beds:
- 3
- Lot size:
- 0.17 Acres
- Year built:
- 2024
- Baths:
- 3.00
- MLS#:
- 9600019
- Subdivision:
- Parklands
ADDITIONAL INFORMATION
Completed & Move-In Ready! Nestled in the serene and ideally situated Parklands Estates, this delightful 3-bedroom residence, known as the Edgewood plan, perfectly captures Bellaire Homes' signature blend of affordable luxury. The home is meticulously designed with a robust suite of standard features and an array of stylish upgrades that enhance its appeal. The elegant charm of this property is immediately apparent upon entering the lavish gallery-style entryway, which features a soaring ceiling and graceful arched openings. This grand entrance ushers you into a versatile study and a formal dining room, setting a refined tone for the rest of the home. With ample living space accented by superior finishes, the EDGEWOOD plan offers a sophisticated yet comfortable environment, ideal for both relaxation and entertaining. This home is a testament to thoughtful design and quality craftsmanship, offering an exceptional living experience in the peaceful Parklands Estates. Discover the perfect blend of style and convenience in this move-in-ready home today.
$399,990
4194 Island Run Schertz, TX 78108
- Type:
- Single Family
- Sq.Ft.:
- 2,230
- Status:
- Active
- Beds:
- 3
- Lot size:
- 0.17 Acres
- Year built:
- 2024
- Baths:
- 3.00
- MLS#:
- 1897259
- Subdivision:
- Parklands
ADDITIONAL INFORMATION
Completed & Move-In Ready! Introducing the Arcadia plan, a testament to Bellaire Homes' commitment to affordable luxury. This exquisite property is crafted with a lavish entryway highlighted by a soaring tray ceiling and elegant arched openings, setting the tone for the home's sophisticated ambiance. The Arcadia plan features an array of standard amenities and stylish upgrades, seamlessly blending class and functionality. Throughout the home, you'll find superior finishes and a spacious open layout that
$479,990
5118 Garden Field Schertz, TX 78108
- Type:
- Single Family
- Sq.Ft.:
- 2,653
- Status:
- Active
- Beds:
- 4
- Lot size:
- 0.17 Acres
- Year built:
- 2023
- Baths:
- 4.00
- MLS#:
- 4430326
- Subdivision:
- Parklands
ADDITIONAL INFORMATION
Completed & Move-In Ready! Introducing the ENCINO Plan - a meticulously designed two-story residence that epitomizes luxury and practicality for everyday living and home office needs. This home boasts no rear neighbors, ensuring privacy in your serene backyard complete with a spacious covered patio. The interior is appointed with upscale finishes including wood-look tile flooring, elevated tray ceilings, and elegant decorative archways, enhancing both aesthetics and comfort. Experience the perfect blend of sophistication and functionality in this exquisite home.
$449,990
5114 Garden Field Schertz, TX 78108
- Type:
- Single Family
- Sq.Ft.:
- 2,450
- Status:
- Active
- Beds:
- 4
- Lot size:
- 0.17 Acres
- Year built:
- 2023
- Baths:
- 4.00
- MLS#:
- 3312092
- Subdivision:
- Parklands
ADDITIONAL INFORMATION
Completed & Move-In Ready! Introducing the ROMA Plan - a meticulously designed two-story residence that epitomizes luxury and practicality for everyday living and home office needs. This home boasts no rear neighbors, ensuring privacy in your serene backyard complete with a spacious covered patio. The interior is appointed with upscale finishes including wood-look tile flooring, elevated tray ceilings, and elegant decorative archways, enhancing both aesthetics and comfort. Experience the perfect blend of sophistication and functionality in this exquisite home.
$439,990
5319 Park Overlook Schertz, TX 78108
- Type:
- Single Family
- Sq.Ft.:
- 2,359
- Status:
- Active
- Beds:
- 3
- Lot size:
- 0.17 Acres
- Year built:
- 2023
- Baths:
- 3.00
- MLS#:
- 4761469
- Subdivision:
- Parklands
ADDITIONAL INFORMATION
Completed & Move-In Ready! Nestled in the serene and ideally situated Parklands Estates, this delightful 3-bedroom residence, known as the Pinehurst plan, perfectly captures Bellaire Homes' signature blend of affordable luxury. The home is meticulously designed with a robust suite of standard features and an array of stylish upgrades that enhance its appeal. The elegant charm of this property is immediately apparent upon entering the lavish gallery-style entryway, which features a soaring ceiling and graceful arched openings. This grand entrance ushers you into a versatile study and a formal dining room, setting a refined tone for the rest of the home. With ample living space accented by superior finishes, the PINEHURST plan offers a sophisticated yet comfortable environment, ideal for both relaxation and entertaining. This home is a testament to thoughtful design and quality craftsmanship, offering an exceptional living experience in the peaceful Parklands Estates. Discover the perfect blend of style and convenience in this move-in-ready home today.
$393,000
3521 MCALISTER LN Schertz, TX 78154
- Type:
- Single Family
- Sq.Ft.:
- 3,026
- Status:
- Active
- Beds:
- 5
- Lot size:
- 0.29 Acres
- Year built:
- 1998
- Baths:
- 3.00
- MLS#:
- 1791558
- Subdivision:
- CAROLINA CROSSING
ADDITIONAL INFORMATION
Welcome to your dream home, a beautiful property filled with exclusive features. The living area includes a cozy fireplace, creating a soothing ambiance for relaxation. Recently refreshed with neutral interior paint and some new flooring, the home shines with a renewed sense of freshness. The gourmet kitchen sets a new standard for elegance with an accent backsplash adding a touch of color and a striking center island perfect for casual dining or entertaining. Stainless steel appliances complete the sophisticated look, while the walk-in pantry offers ample storage for all your kitchen essentials. The primary bedroom is a peaceful oasis, featuring a generous walk-in closet for your convenience. The primary bathroom boasts double sinks, making mornings a breeze. Outside, a deck provides shade for enjoying the outdoors comfortably. A fenced-in backyard ensures privacy and tranquility. This home blends elegance, functionality, and comfort to create an unparalleled living experience.
$514,915
3309 Potter Place Schertz, TX 78108
- Type:
- Single Family
- Sq.Ft.:
- 2,683
- Status:
- Active
- Beds:
- 4
- Lot size:
- 0.18 Acres
- Year built:
- 2024
- Baths:
- 3.00
- MLS#:
- 1791438
- Subdivision:
- HOMESTEAD
ADDITIONAL INFORMATION
Step into luxury with the elegant 2-story Granbury F floorplan, boasting over 2,600 square feet of living space in the sought-after Homestead community. As you enter, a soaring 2-story ceiling and rich wood flooring welcome you into the main living areas. To the left, discover a tranquil study behind double French doors, providing a serene workspace. A discreet hallway leads to a downstairs bedroom with an adjacent bathroom, perfect for accommodating guests. The kitchen is a culinary delight, featuring 42-inch white cabinets, built-in stainless-steel appliances, and exquisite quartz countertops. The primary bedroom offers a serene retreat with a box window overlooking the backyard, complemented by an ensuite bathroom complete with a double vanity, water closet, oversized shower, and spacious walk-in closet. Upstairs, two additional bedrooms, a bathroom, and a game room await, providing ample space for relaxation and entertainment. This home is a true gem - seize the opportunity to make it yours today!
$519,520
3241 Crosby Creek Schertz, TX 78108
- Type:
- Single Family
- Sq.Ft.:
- 2,754
- Status:
- Active
- Beds:
- 4
- Lot size:
- 0.2 Acres
- Year built:
- 2024
- Baths:
- 3.00
- MLS#:
- 1791436
- Subdivision:
- HOMESTEAD
ADDITIONAL INFORMATION
Welcome to the Goodrich J, nestled in the highly sought-after Homestead Community. Step inside to discover soaring ceilings, beautiful light flooring, and 8-foot doors throughout the first level. Just beyond the full guest suite and study, the foyer opens into the great room, seamlessly connecting to a stunning kitchen and spacious casual dining area with expansive views of the large backyard. Step out onto the Texas-sized covered back patio, perfect for enjoying beautiful Texas evenings and entertaining guests. Upstairs, you'll find two additional bedrooms, a game room, and a coveted media room upgrade, ideal for movie nights and relaxation. Experience the convenience of the nearby amenity complex featuring a resort-style pool, community pond, nature trails, and more! Don't miss the chance to explore this exceptional home today!
- Type:
- Single Family
- Sq.Ft.:
- 2,653
- Status:
- Active
- Beds:
- 4
- Lot size:
- 0.17 Acres
- Year built:
- 2023
- Baths:
- 4.00
- MLS#:
- 550096
ADDITIONAL INFORMATION
Completed & Move-In Ready! Introducing the ENCINO Plan - a meticulously designed two-story residence that epitomizes luxury and practicality for everyday living and home office needs. This home boasts no rear neighbors, ensuring privacy in your serene backyard complete with a spacious covered patio. The interior is appointed with upscale finishes including wood-look tile flooring, elevated tray ceilings, and elegant decorative archways, enhancing both aesthetics and comfort. Experience the perfect blend of sophistication and functionality in this exquisite home.
- Type:
- Single Family
- Sq.Ft.:
- 2,450
- Status:
- Active
- Beds:
- 4
- Lot size:
- 0.17 Acres
- Year built:
- 2023
- Baths:
- 4.00
- MLS#:
- 550093
ADDITIONAL INFORMATION
Completed & Move-In Ready! Introducing the ROMA Plan - a meticulously designed two-story residence that epitomizes luxury and practicality for everyday living and home office needs. This home boasts no rear neighbors, ensuring privacy in your serene backyard complete with a spacious covered patio. The interior is appointed with upscale finishes including wood-look tile flooring, elevated tray ceilings, and elegant decorative archways, enhancing both aesthetics and comfort. Experience the perfect blend of sophistication and functionality in this exquisite home.
- Type:
- Single Family
- Sq.Ft.:
- 2,359
- Status:
- Active
- Beds:
- 3
- Lot size:
- 0.17 Acres
- Year built:
- 2023
- Baths:
- 4.00
- MLS#:
- 550088
ADDITIONAL INFORMATION
Completed & Move-In Ready! Nestled in the serene and ideally situated Parklands Estates, this delightful 3-bedroom residence, known as the Pinehurst plan, perfectly captures Bellaire Homes' signature blend of affordable luxury. The home is meticulously designed with a robust suite of standard features and an array of stylish upgrades that enhance its appeal. The elegant charm of this property is immediately apparent upon entering the lavish gallery-style entryway, which features a soaring ceiling and graceful arched openings. This grand entrance ushers you into a versatile study and a formal dining room, setting a refined tone for the rest of the home. With ample living space accented by superior finishes, the PINEHURST plan offers a sophisticated yet comfortable environment, ideal for both relaxation and entertaining. This home is a testament to thoughtful design and quality craftsmanship, offering an exceptional living experience in the peaceful Parklands Estates. Discover the perfect blend of style and convenience in this move-in-ready home today.
- Type:
- Single Family
- Sq.Ft.:
- 2,230
- Status:
- Active
- Beds:
- 3
- Lot size:
- 0.17 Acres
- Year built:
- 2023
- Baths:
- 3.00
- MLS#:
- 550077
ADDITIONAL INFORMATION
Completed & Move-In Ready! Introducing the Arcadia plan, a testament to Bellaire Homes' commitment to affordable luxury. This exquisite property is crafted with a lavish entryway highlighted by a soaring tray ceiling and elegant arched openings, setting the tone for the home's sophisticated ambiance. The Arcadia plan features an array of standard amenities and stylish upgrades, seamlessly blending class and functionality. Throughout the home, you'll find superior finishes and a spacious open layout that
- Type:
- Single Family
- Sq.Ft.:
- 2,089
- Status:
- Active
- Beds:
- 3
- Lot size:
- 0.16 Acres
- Year built:
- 2024
- Baths:
- 3.00
- MLS#:
- 550072
ADDITIONAL INFORMATION
Completed & Move-In Ready! Nestled in the serene and ideally situated Parklands Estates, this delightful 3-bedroom residence, known as the Edgewood plan, perfectly captures Bellaire Homes' signature blend of affordable luxury. The home is meticulously designed with a robust suite of standard features and an array of stylish upgrades that enhance its appeal. The elegant charm of this property is immediately apparent upon entering the lavish gallery-style entryway, which features a soaring ceiling and graceful arched openings. This grand entrance ushers you into a versatile study and a formal dining room, setting a refined tone for the rest of the home. With ample living space accented by superior finishes, the EDGEWOOD plan offers a sophisticated yet comfortable environment, ideal for both relaxation and entertaining. This home is a testament to thoughtful design and quality craftsmanship, offering an exceptional living experience in the peaceful Parklands Estates. Discover the perfect blend of style and convenience in this move-in-ready home today.
- Type:
- Single Family
- Sq.Ft.:
- 2,230
- Status:
- Active
- Beds:
- 3
- Lot size:
- 0.17 Acres
- Year built:
- 2023
- Baths:
- 3.00
- MLS#:
- 550067
ADDITIONAL INFORMATION
Completed & Move-In Ready! Introducing the Arcadia plan, a testament to Bellaire Homes' commitment to affordable luxury. This exquisite property is crafted with a lavish entryway highlighted by a soaring tray ceiling and elegant arched openings, setting the tone for the home's sophisticated ambiance. The Arcadia plan features an array of standard amenities and stylish upgrades, seamlessly blending class and functionality. Throughout the home, you'll find superior finishes and a spacious open layout that enhances the living experience. The design includes a sought-after full bathroom in one of the secondary bedrooms, offering privacy and convenience for guests or family members. With its meticulous attention to detail and a robust list of features, the Arcadia plan provides an exceptional living environment for those seeking elegance without compromising on comfort. Experience this beautifully finished home and discover your perfect living space, ready for immediate occupancy.
- Type:
- Single Family
- Sq.Ft.:
- 1,916
- Status:
- Active
- Beds:
- 3
- Lot size:
- 0.17 Acres
- Year built:
- 2023
- Baths:
- 2.00
- MLS#:
- 550030
ADDITIONAL INFORMATION
Completed & Move-In Ready! Experience the epitome of refined living in the Augusta plan by Bellaire Homes, a showcase of affordable luxury and impeccable design. This exquisite home greets you with a grand entryway, featuring a high tray ceiling, elegant arched openings, and a charming art niche, setting a sophisticated tone that flows throughout the residence. Crafted with a keen eye for detail, the Augusta plan includes a comprehensive list of standard features and thoughtful upgrades, ensuring every element of the home exudes class and elegance. The interior boasts superior finishes and a generous open layout, providing a seamless blend of style and functionality. Ideal for both entertaining and everyday living, this home offers a luxurious yet comfortable environment, ready for immediate move-in. Discover the unique charm of the Augusta plan and step into a space where every detail is designed with excellence in mind.
$29,900
TBD PARK DR Schertz, TX
- Type:
- Land
- Sq.Ft.:
- n/a
- Status:
- Active
- Beds:
- n/a
- Lot size:
- 0.29 Acres
- Baths:
- MLS#:
- 1791077
- Subdivision:
- FREEWAY MANOR
ADDITIONAL INFORMATION
Set up your small business here in this up and coming, path of growth area, between San Antonio and New Braunfels! Buy this lot for your business now while prices are still low here! Low taxes, power lines nearby, great access to I-35 and less than half an hour from San Antonio. No HOA of course and zoned for General Business. Inside Schertz city limits, this lot is over 1/4 acre.
$304,999
2516 GROVE PARK Schertz, TX 78154
- Type:
- Single Family
- Sq.Ft.:
- 1,704
- Status:
- Active
- Beds:
- 4
- Lot size:
- 0.16 Acres
- Year built:
- 1996
- Baths:
- 2.00
- MLS#:
- 1790602
- Subdivision:
- WOODLAND OAKS
ADDITIONAL INFORMATION
Great little 4 bedroom/2 bath home tucked in mature oak trees in a well established neighborhood just steps from the community playground/park. No carpet, engineered wood flooring and ceramic tile throughout, stainless appliances, fridge included, plumbed for water softener. The large master bedroom includes an extra long closet and you will find a walk in shower and double vanity in the master bath. Roof replaced in 2016, HVAC replaced in 2022. Great schools and located very conveniently to Randolph AFB, shopping and restaurants.
$210,000
708 HIGHTRAIL RD Schertz, TX 78108
- Type:
- Single Family
- Sq.Ft.:
- 1,403
- Status:
- Active
- Beds:
- 3
- Lot size:
- 0.15 Acres
- Year built:
- 2009
- Baths:
- 2.00
- MLS#:
- 1790380
- Subdivision:
- RIATA
ADDITIONAL INFORMATION
Handyman Special! Home is priced below tax value. This home is ready for a family as it stands, or a light rehab would provide you with built in equity! Get this affordable family home in a great school district before it's gone! This would also make a great first or 50th rental home!
- Type:
- Single Family
- Sq.Ft.:
- 2,788
- Status:
- Active
- Beds:
- 4
- Lot size:
- 0.17 Acres
- Year built:
- 2007
- Baths:
- 4.00
- MLS#:
- 1790377
- Subdivision:
- BELMONT PARK
ADDITIONAL INFORMATION
Come see this beautiful home in the beautiful subdivision of Belmont Park! This floorplan is one to talk about ... 4 bedrooms, 3.5 bathrooms, large upstairs living area, large downstairs living/dining combo, all with the kitchen in the heart of the home. This home has many upgrades to included new PVC flooring, new roof, two AC units, new dishwasher, is pre-plumbed for a water softener and has a generator transfer switch for that unexpected cold weather. The outside space of this home truly is an extension of the interior. This home backs up to a greenbelt with a walking path, has a sprinkler system, storage shed in the backyard with solar-powered light and beautifully-maintained yards. Belmont Park subdivision is known for its walking paths, playgrounds, community involvement and excellent schools. In fact, this home is within walking distance to Sipple Elementary. It is also less than one mile from the Warbler Woods Bird Sanctuary. Imagine sitting on your covered patio while watching beautiful birds. This home is a true Texas treasure.
$465,000
4213 SPANISH OAK Schertz, TX 78154
- Type:
- Single Family
- Sq.Ft.:
- 2,403
- Status:
- Active
- Beds:
- 3
- Lot size:
- 0.5 Acres
- Year built:
- 1985
- Baths:
- 3.00
- MLS#:
- 1790170
- Subdivision:
- OAK FOREST
ADDITIONAL INFORMATION
Discover a truly rare find at 4213 Spanish Oak in Schertz, TX, nestled in the highly desired Oak Forest neighborhood! This custom-built home offers 2,403 square feet of living space on an expansive nearly half-acre lot. The lush property features giant mature trees, vibrant gardens, and extensive decking, perfect for outdoor gatherings. You'll also appreciate the full irrigation system, ensuring the landscape stays pristine year-round. The home includes a 444 square-foot enclosed porch with an 8-person jacuzzi, ideal for relaxation and entertaining. Inside, the home boasts a mix of tile, wood, and carpet flooring, providing both elegance and comfort. Additionally, the house comes equipped with a water softener, adding a valuable touch to daily living. The spacious 3-bedroom, 2.5-bath layout offers separate living areas and a 2-car garage, giving it a larger-than-life feel. Located conveniently off FM 3009 with easy access to Highway 35, this move-in-ready gem is a rare opportunity in the area.
$389,900
3524 Angora Trail Schertz, TX 78154
- Type:
- Single Family
- Sq.Ft.:
- 2,180
- Status:
- Active
- Beds:
- 3
- Lot size:
- 0.19 Acres
- Year built:
- 2007
- Baths:
- 2.00
- MLS#:
- 1790164
- Subdivision:
- SAVANNAH BLUFF
ADDITIONAL INFORMATION
Motivated sellers offering $15,000 towards buyers closing costs. Single-story home on corner lot with mature trees, well maintained and located near elementary school and 2 blocks from middle school. Great open floor plan for family entertainment. Kitchen offers new appliances, breakfast bar seating, and large pantry. Beautiful large master bedroom with new flooring, new walk-in shower, dual vanity, and large walk-in closet. Fresh paint, window blinds, window shades, and large covered patio are just a few updates. Also includes a nice bonus room upstairs that can be used as den, game room, or office. In backyard sits a finished-out storage shed w/AC that can be used as an office or kids' playhouse. Garage includes a storage closet and large wash sink. New roof replaced on 6/28/2024. Must see home in Schertz, only 2 miles from Randolph AFB, and near forum shops. Price dropped.
$95,900
0 FREUDENBURG RD Schertz, TX
- Type:
- Land
- Sq.Ft.:
- n/a
- Status:
- Active
- Beds:
- n/a
- Lot size:
- 0.5 Acres
- Baths:
- MLS#:
- 1789931
- Subdivision:
- SCUCISD/JUDSON RURAL DEVELOPME
ADDITIONAL INFORMATION
Opportunity aways. No zoning in this 0.5 acre parcel close to I-10 in Schertz.
$285,000
3633 BLAKELY ST Schertz, TX 78154
- Type:
- Single Family
- Sq.Ft.:
- 1,956
- Status:
- Active
- Beds:
- 3
- Lot size:
- 0.17 Acres
- Year built:
- 1997
- Baths:
- 2.00
- MLS#:
- 1788949
- Subdivision:
- CAROLINA CROSSING
ADDITIONAL INFORMATION
Price Reduction! This single owner, very well maintained home is nestled in desirable Carolina Crossing, a gated community with the friendliest neighbors. A great starter home, or for those downsizing or even would make a nice investment property. It features a spacious primary suite with walk in closet and full bath. The kitchen and breakfast nook boasts lots of natural light. There are tall ceilings and a nice open floor plan for entertaining. Enjoy quiet evenings on the back porch over looking the backyard. Conveniently located near the highway providing easy access to nearby shopping, restaurants, parks and Randolph AFB. Located in the award-winning SCUCISD school district.
- Type:
- Single Family
- Sq.Ft.:
- 2,436
- Status:
- Active
- Beds:
- 4
- Lot size:
- 0.15 Acres
- Year built:
- 2024
- Baths:
- 3.00
- MLS#:
- 1788819
- Subdivision:
- RHINE VALLEY
ADDITIONAL INFORMATION
Up to $20,000 towards Closing, Rate Buy Down or Design Upgrades! Discover luxury touches throughout this spacious 2436 square foot, 4 bedrooms, 3 bath home. Enjoy the convenience of a two-car garage, with an extra-tall "Texas Sized" 8' door. Inside, upgrade your style with the decorator color selections, Satin Nickel hardware and Chrome plumbing fixtures, adding a touch of sophistication to every room. This home features 42" Upper cabinets in the kitchen complete with a huge island and a covered back patio. The open floor plan has LVP throughout the first floor, tile in the baths and lush carpet in the bedrooms. Perhaps most importantly, the home's wall sheathing is the advanced Huber Zip System. With Zip's integrated air and water-resistive barrier, it provides superior weatherization and protection from the elements for you and your family. Additionally, relax and enjoy the peace of mind that comes with radiant barrier roof decking, providing energy efficiency and protection from the sun's harmful rays. Both the Zip System and the radiant barrier work in unison to help provide a comfortable living environment that is maximized with the zoned Carrier HVAC system, equipped with a media air filter and mechanical fresh air intake. Call today for additional details and don't miss this opportunity to own this stunning home.
$350,000
6041 GRAYSON CLIFF Schertz, TX 78108
- Type:
- Single Family
- Sq.Ft.:
- 2,070
- Status:
- Active
- Beds:
- 3
- Lot size:
- 0.15 Acres
- Year built:
- 2020
- Baths:
- 3.00
- MLS#:
- 1788792
- Subdivision:
- HOMESTEAD
ADDITIONAL INFORMATION
This charming 2-story Schertz home located in the Homestead community offers everything you need for modern living. Step inside and discover the spacious, open concept living areas which include a large living room adjacent to the island kitchen and dining area. You'll love the light and bright kitchen which has granite countertops, stainless steel appliances including a gas stove, microwave, refrigerator, and dishwasher. Downstairs you'll also find a half bath and a versatile office or flex room space with double glass doors, ideal for remote work or possibly a 4th bedroom. The living spaces have a view of the expansive backyard, which offers plenty of room to relax and play, promising endless possibilities for outdoor enjoyment. There are 3 bedrooms, all conveniently located upstairs, along with 2 full bathrooms. The primary bedroom boasts an ensuite bathroom complete with a large walk-in shower, double vanity, and a generously sized walk-in closet for ample storage. You also have the large loft upstairs which provides additional living space, perfect for a playroom, media center, or second living room. The home is plumbed for a water softener, and has a full sprinkler system, as well as gutters. The home is only 4 years old, so the 10 year structural warranty will be available to you for the remainder of that timeframe. As part of the Homestead community, residents enjoy an array of amenities designed for all ages and interests. Dive into relaxation at the pool and splash pad, explore the playgrounds and community parks, or stay active on the jogging trails and at the 24-hour fitness center. Host gatherings at the open-air pavilion with fireplace, barbecue areas, and available private rental options. Experience the best of suburban living with community events on the Great Lawn, scenic ponds, and green spaces to explore. There's so much to enjoy about this community. Located conveniently near highways, shopping, restaurants, Randolph Air Force Base, New Braunfels, and nestled between San Antonio and Austin, this home offers easy access to everything you need.

Listings courtesy of ACTRIS MLS as distributed by MLS GRID, based on information submitted to the MLS GRID as of {{last updated}}.. All data is obtained from various sources and may not have been verified by broker or MLS GRID. Supplied Open House Information is subject to change without notice. All information should be independently reviewed and verified for accuracy. Properties may or may not be listed by the office/agent presenting the information. The Digital Millennium Copyright Act of 1998, 17 U.S.C. § 512 (the “DMCA”) provides recourse for copyright owners who believe that material appearing on the Internet infringes their rights under U.S. copyright law. If you believe in good faith that any content or material made available in connection with our website or services infringes your copyright, you (or your agent) may send us a notice requesting that the content or material be removed, or access to it blocked. Notices must be sent in writing by email to [email protected]. The DMCA requires that your notice of alleged copyright infringement include the following information: (1) description of the copyrighted work that is the subject of claimed infringement; (2) description of the alleged infringing content and information sufficient to permit us to locate the content; (3) contact information for you, including your address, telephone number and email address; (4) a statement by you that you have a good faith belief that the content in the manner complained of is not authorized by the copyright owner, or its agent, or by the operation of any law; (5) a statement by you, signed under penalty of perjury, that the information in the notification is accurate and that you have the authority to enforce the copyrights that are claimed to be infringed; and (6) a physical or electronic signature of the copyright owner or a person authorized to act on the copyright owner’s behalf. Failure to include all of the above information may result in the delay of the processing of your complaint.

 |
| This information is provided by the Central Texas Multiple Listing Service, Inc., and is deemed to be reliable but is not guaranteed. IDX information is provided exclusively for consumers’ personal, non-commercial use, that it may not be used for any purpose other than to identify prospective properties consumers may be interested in purchasing. Copyright 2024 Four Rivers Association of Realtors/Central Texas MLS. All rights reserved. |
Schertz Real Estate
The median home value in Schertz, TX is $315,000. This is lower than the county median home value of $321,100. The national median home value is $338,100. The average price of homes sold in Schertz, TX is $315,000. Approximately 75.64% of Schertz homes are owned, compared to 20.48% rented, while 3.89% are vacant. Schertz real estate listings include condos, townhomes, and single family homes for sale. Commercial properties are also available. If you see a property you’re interested in, contact a Schertz real estate agent to arrange a tour today!
Schertz, Texas has a population of 41,607. Schertz is more family-centric than the surrounding county with 36.2% of the households containing married families with children. The county average for households married with children is 34.89%.
The median household income in Schertz, Texas is $87,492. The median household income for the surrounding county is $80,047 compared to the national median of $69,021. The median age of people living in Schertz is 39 years.
Schertz Weather
The average high temperature in July is 93.9 degrees, with an average low temperature in January of 39.5 degrees. The average rainfall is approximately 33.7 inches per year, with 0.3 inches of snow per year.

