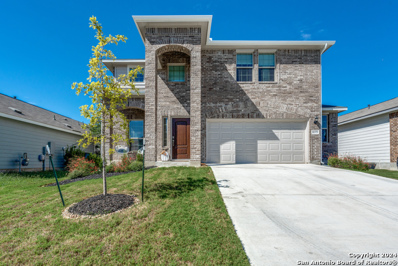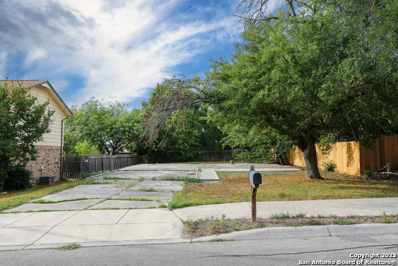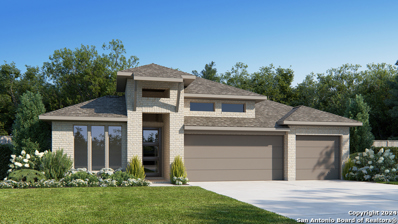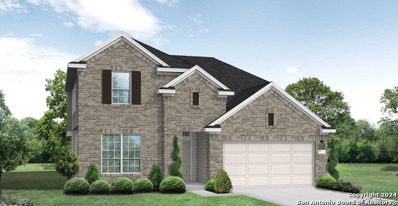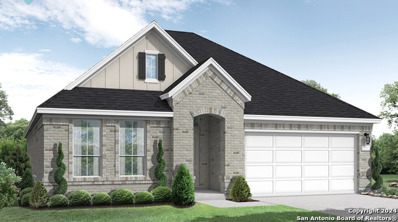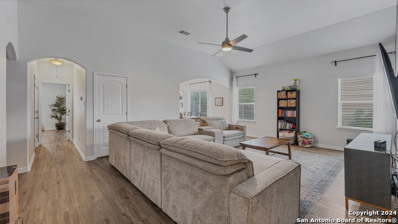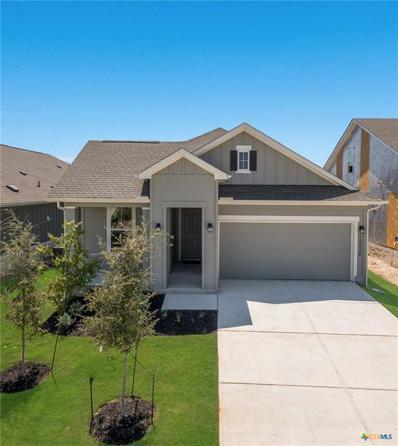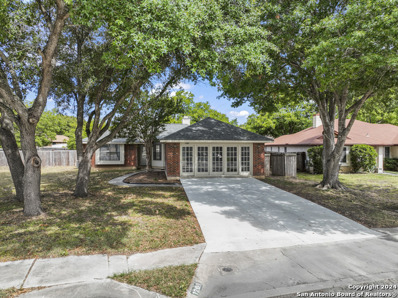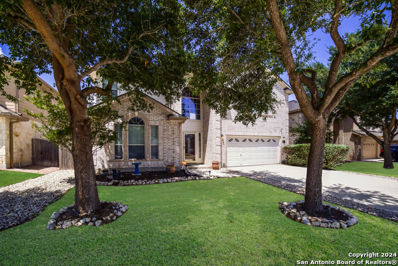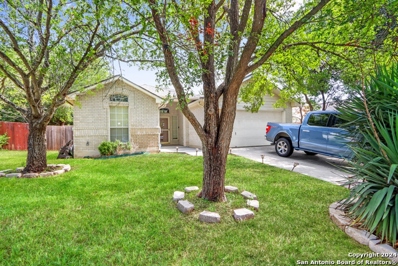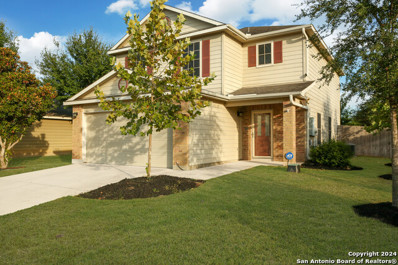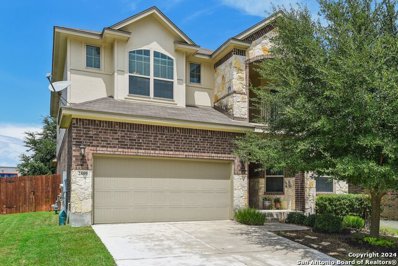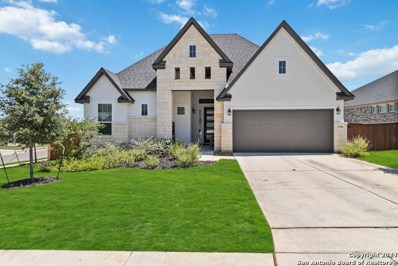Schertz TX Homes for Rent
$579,990
4531 Yoakum Valley Schertz, TX 78108
- Type:
- Single Family
- Sq.Ft.:
- 3,112
- Status:
- Active
- Beds:
- 4
- Lot size:
- 0.22 Acres
- Year built:
- 2024
- Baths:
- 4.00
- MLS#:
- 1808245
- Subdivision:
- HOMESTEAD
ADDITIONAL INFORMATION
Introducing the Wimberly II Elevation K, a captivating 1 1/2 story home in the Homestead community, situated on a corner lot. This beautifully designed residence features a striking combination of board batten and brick on its front exterior, complemented by a spacious front porch that enhances its inviting appeal. Step through the grand 8-foot Front Door and discover two sizable bedrooms and a large study, complete with a useful closet for additional storage space. Continuing down the grand foyer, you enter the heart of the home-a large living space illuminated by an abundance of windows that invite plenty of natural light with the added perkof the Pond View. The kitchen showcases an expansive quartz island overlooking the spacious living area, equipped with a built-in oven, gas cooktop, and ample storage in the walk-in pantry. Adjacent to the kitchen, stairs lead to the second story featuring a spacious kids retreat, an additional bedroom, and a bath, offering flexibility and privacy for family members or guests. Your primary bedroom retreat, located at the rear of the home, provides a tranquil escape. Don't miss the opportunity to explore and envision your new home-stop by today!
$465,000
10379 Obernai Path Schertz, TX 78154
- Type:
- Single Family
- Sq.Ft.:
- 2,908
- Status:
- Active
- Beds:
- 5
- Lot size:
- 0.14 Acres
- Year built:
- 2022
- Baths:
- 4.00
- MLS#:
- 1808033
- Subdivision:
- Rhine Valley
ADDITIONAL INFORMATION
Welcome to your dream home in the sought-after Schertz area! This beautiful property boasts 2,908 square feet of living space, featuring: A study for your work or hobbies, An open-concept kitchen, dining, and living room perfect for entertaining, A master bedroom conveniently located on the main level, A half bath and utility room also on the main level, On the second level, you'll find: 4 additional bedrooms to accommodate family and guests, 2 full-sized bathrooms, A spacious game room for leisure and recreation, The home also offers a generously sized backyard with a covered porch, ideal for outdoor activities and relaxation. Additional storage is available with a 2.5-car garage. Situated right behind Corbett Middle School and within a short distance to shopping and dining, this location offers convenience and ease. Plus, it's just a few miles away from a military base. Don't miss the opportunity to make this exceptional house your new home!
$230,000
2516 CEDAR LN Schertz, TX 78154
- Type:
- Single Family
- Sq.Ft.:
- 1,607
- Status:
- Active
- Beds:
- 4
- Lot size:
- 0.16 Acres
- Year built:
- 1985
- Baths:
- 2.00
- MLS#:
- 1807822
- Subdivision:
- HORSESHOE OAKS
ADDITIONAL INFORMATION
This delightful 4-bedroom, 2-bath home features 1607 sq. ft. of comfortable living space. Nestled on a .15-acre lot, this property boasts numerous upgrades and a welcoming atmosphere. Step inside to a spacious living area that instantly feels like home with a stunning beam and vaulted ceiling. Cozy up next to the corner brick fireplace, perfect for relaxing evenings with loved ones. The galley-style kitchen is a bright, inviting space with tile countertops and fresh, white cabinets. Recently updated hardwood floors flow throughout the home, providing a stylish and cohesive look. The kitchen and both bathrooms have freshly painted cabinets, adding a touch of modern flair to their functionality. Retreat to the generous primary bedroom, complete with a full bath and dual vanities, offering both comfort and convenience. Outdoor living is equally impressive with an expanded back patio, ideal for entertaining or enjoying quiet, sunny afternoons. The fully xeriscaped backyard with pea gravel is low maintenance and perfect for your outdoor hobbies. For additional privacy, 70% of the fence has been recently replaced. The new sod in the front yard enhances curb appeal, creating a fresh and inviting entrance to your new home. Plus, the covered patio allows for shaded relaxation and outdoor enjoyment regardless of the weather.
- Type:
- Land
- Sq.Ft.:
- n/a
- Status:
- Active
- Beds:
- n/a
- Lot size:
- 0.17 Acres
- Baths:
- MLS#:
- 1807853
- Subdivision:
- NORTHCLIFFE
ADDITIONAL INFORMATION
Great lot in established Northcliffe neighborhood! Existing slab is functioning per engineer's report and is ready to be built on. We even have plans that fit this slab! Convenient access to IH35 and just minutes away from shopping, dining, and entertainment. The property is less than a block from the neighborhood park.
$644,900
3150 Bee Hill Schertz, TX 78108
- Type:
- Single Family
- Sq.Ft.:
- 2,738
- Status:
- Active
- Beds:
- 4
- Lot size:
- 0.18 Acres
- Baths:
- 3.00
- MLS#:
- 1807799
- Subdivision:
- HOMESTEAD
ADDITIONAL INFORMATION
Home office with French doors set at entry with 12-foot ceiling. Game room with French doors off coffered extended entry. Spacious family room with wall of windows opens to kitchen and dining area. Kitchen hosts inviting island with built-in seating space. Primary suite includes bedroom with wall of windows. Dual vanities, corner garden tub, separate glass-enclosed shower and large walk-in closet in primary bath. Secondary bedrooms, a full bath plus a guest suite complete this open one-story design. Covered backyard patio. Two-car garage.
$644,900
3130 Bee Hill Schertz, TX 78108
- Type:
- Single Family
- Sq.Ft.:
- 2,776
- Status:
- Active
- Beds:
- 4
- Lot size:
- 0.2 Acres
- Baths:
- 4.00
- MLS#:
- 1807788
- Subdivision:
- HOMESTEAD
ADDITIONAL INFORMATION
Welcoming entry framed by home office with French doors. Generous family room extends to kitchen and dining area. Island kitchen with built-in seating space and corner walk-in pantry. Primary suite offers a large wall of windows. Primary bathroom hosts a double door entry, dual vanities, garden tub, separate glass enclosed shower, two walk-in closets and a private entry to the utility room. Guest suite with full bathroom and walk-in closet. Secondary bedrooms feature walk-in closets. Covered backyard patio. Mud room off the three-car garage.
$556,331
3237 Crosby Creek Schertz, TX 78108
- Type:
- Single Family
- Sq.Ft.:
- 2,689
- Status:
- Active
- Beds:
- 4
- Lot size:
- 0.2 Acres
- Year built:
- 2024
- Baths:
- 4.00
- MLS#:
- 1807726
- Subdivision:
- HOMESTEAD
ADDITIONAL INFORMATION
Welcome to the Hart B, a single-story dream home featuring 4 bedrooms, 4 baths, and a 3-car tandem garage. Step through the impressive 8' front door into a grand foyer adorned with soaring 14' ceilings. Leading you deeper into the heart of the home, discover two secondary bedrooms each with their own full baths. Create lasting memories in the gourmet kitchen, equipped with built-in stainless-steel appliances and an oversized island that facilitates seamless gatherings. The great room is bathed in natural light streaming through gorgeous elongated windows. Retreat to the spacious primary suite, enhanced by a bow window option and a luxurious bath featuring an oversized shower. Step outside to entertain on the covered patio or unwind in the expansive game room-this home truly has something for everyone. Visit today and explore more about what makes the Hart B the perfect home for you!
$508,393
3313 Potter Place Schertz, TX 78108
- Type:
- Single Family
- Sq.Ft.:
- 2,599
- Status:
- Active
- Beds:
- 4
- Lot size:
- 0.18 Acres
- Year built:
- 2024
- Baths:
- 3.00
- MLS#:
- 1807723
- Subdivision:
- HOMESTEAD
ADDITIONAL INFORMATION
Introducing the Sealy A, a distinctive home tailored for you and your family. Upon entering, you'll be welcomed by a foyer adorned with thoughtful designer touches that enhance elegance, functionality, and abundant natural light throughout. The gourmet kitchen boasts upgraded cabinetry and built-in appliances, seamlessly adjoining the spacious family room in an open-concept layout. Adjacent to this area, a study with French doors offers an ideal space for remote work. The primary bedroom, conveniently located downstairs, features an attached luxurious spa-like bathroom for ultimate relaxation. Additionally, a full-size bedroom and bath downstairs create a perfect guest suite. Upstairs, two more bedrooms and a game room await, perfect for hosting gatherings with friends and family. Don't miss the opportunity to explore this stunning home today!
$520,516
3233 Crosby Creek Schertz, TX 78108
- Type:
- Single Family
- Sq.Ft.:
- 2,358
- Status:
- Active
- Beds:
- 4
- Lot size:
- 0.2 Acres
- Year built:
- 2024
- Baths:
- 3.00
- MLS#:
- 1807717
- Subdivision:
- HOMESTEAD
ADDITIONAL INFORMATION
Welcome to the Denison A, nestled in the charming Homestead Community, distinguished by its beautiful and low-maintenance brick exterior that exudes impressive curb appeal. Entering through the upgraded 8-foot front door, you will be stunned by the high ceilings with coffered detailing. Beautiful light flooring paves your way through the main living areas of the home. With an open-concept great room, dining room, and kitchen, entertaining friends and family is a breeze. The upgraded kitchen is equipped with 42-inch custom linen-colored cabinetry, a corner pantry, quartz countertops, decorative tile backsplash, and stainless-steel built-in appliances. The primary suite hosts a luxury bathroom with an abundance of countertop space, a spa-inspired shower with a tiled floor, and dual vanity undermount sinks. Your guests can rest easy in the private guest suite with a full bath. Imagine relaxing in the afternoon shade, on your Texas-sized wrap-around covered patio with breathtaking views! A great spot for outdoor grilling and entertaining. Full sod and sprinkler system included for the best outdoor living experience. This home embodies everything you've dreamed of - stop by today!
$559,999
11630 CHALK STEM Schertz, TX 78154
- Type:
- Single Family
- Sq.Ft.:
- 3,160
- Status:
- Active
- Beds:
- 4
- Lot size:
- 0.2 Acres
- Year built:
- 2020
- Baths:
- 3.00
- MLS#:
- 1807241
- Subdivision:
- The Crossvine
ADDITIONAL INFORMATION
Your dream home awaits! Welcome to 11630 Chalk Stem where modern luxury meets timeless elegance. This immaculate and perfectly maintained home is a rare find, offering the fresh feel of new construction without the wait. From the moment you step inside, you'll be captivated by the impeccable design and attention to detail. The gourmet kitchen is a chef's dream, featuring top-of-the-line upgrades, including a gas stovetop, new double oven, and ample counter space for culinary creations. Just around the corner is a substantially sized utility room to make laundry more enjoyable, and to give you an abundant amount of storage for your kitchen and cleaning items. The primary suite is a true retreat, boasting 2 walk-in closets and a spa-like bathroom, perfect for unwinding after a long day. A versatile flex room downstairs offers the ideal space for a home office, while the expansive game room upstairs provides endless opportunities for fun and entertainment. Step outside to your extended, screened-in back patio, where you can relax or entertain in style with built-in speakers that set the perfect mood. Whether you're hosting a summer BBQ or enjoying a quiet evening under the stars, this space is designed for year-round enjoyment. And to top off your outdoor living experience, enjoy the permanent outdoor lights that adorn the house's roof perimeter; it beautifully illuminates this home for any and all occasions. Located in the vibrant and master-planned community, The Crossvine, you'll enjoy access to top-rated schools and an array of amenities that include a community pool, playground and pocket parks, an amphitheater, a pavilion with grills for get-togethers, lending libraries, walking/biking trails, and a sports court. Don't miss out on the opportunity to make 11630 Chalk Stem your forever home, and to experience the lifestyle you've been dreaming!
- Type:
- Single Family
- Sq.Ft.:
- 1,567
- Status:
- Active
- Beds:
- 3
- Lot size:
- 0.16 Acres
- Year built:
- 1970
- Baths:
- 3.00
- MLS#:
- 556138
ADDITIONAL INFORMATION
Priced to sell! Larger than most in the neighborhood, this three-bedroom three bath home is available. We encourage you to find a home with three full baths at this price. Multiple updates throughout. Bathroom updates in 2023. Pella Windows installed in 2022. The home has been renovated by previous owner resulting in extra living spaces, plumbing updates in 2011, roof and AC in 2015 and a study in the primary bedroom. There is no HOA and a good-sized shed in the large backyard. All appliances convey. Seller will contribute 1,500.00 towards buyer closing expenses.
$649,000
10212 IVY HORN Schertz, TX 78154
- Type:
- Single Family
- Sq.Ft.:
- 3,457
- Status:
- Active
- Beds:
- 5
- Lot size:
- 0.57 Acres
- Year built:
- 2014
- Baths:
- 4.00
- MLS#:
- 1806688
- Subdivision:
- THE RESERVE AT SCHERTZ II
ADDITIONAL INFORMATION
This beautiful residence blends rustic and contemporary architectural styles with a combination amid tranquility and natural beauty on a .5 -acre lot in the Reserve at Schertz community. Interiors offer soaring ceilings, cat walk, crown molding, laundry shoot, an array of windows, a fresh neutral color palette with tile and wood flooring throughout main living spaces, plus numerous rooms with seamless outdoor access. Entertainment options abound with a formal dining area, a versatile game room with wet bar and a media room for private movie nights. The main living area features high ceilings, abundant natural light, a fireplace and outdoor access, while the adjacent kitchen features premium appliances, granite countertops surround the island, ample custom rope style cabinets, a breakfast bar and a breakfast nook overlooking the beautifully landscaped surroundings. The primary suite features outdoor access to the patio, a spa-like bathroom with dual granite top vanities, an impressive shower with dual shower heads to include a seating area and a massive walk-in closet. Four additional well-appointed bedrooms offer plenty of space for family or guests, each with access to their own bathrooms. Outfits, a covered patio with a fireplace, perfect for al fresco dining, overlooks your sprawling lawn with privacy and tranquility.
$290,000
2816 MISTYWOOD LN Schertz, TX 78108
- Type:
- Single Family
- Sq.Ft.:
- 1,608
- Status:
- Active
- Beds:
- 3
- Lot size:
- 0.15 Acres
- Year built:
- 2015
- Baths:
- 2.00
- MLS#:
- 1806624
- Subdivision:
- RIATA
ADDITIONAL INFORMATION
SELLER NOW OFFERING $8,000 IN CONCESSIONS! Take advantage of this assistance towards closing costs or your loan on this perfect home! Welcome to this beautifully updated single-story home featuring 3 spacious bedrooms and 2 full baths. Step inside to discover freshly upgraded flooring and stylish finishes throughout the kitchen that blend contemporary design with everyday comfort. Nestled in a quiet neighborhood, this home offers the perfect retreat while being conveniently located just off the highway for effortless commuting. Whether you're looking for a peaceful escape or easy access to all your daily needs, this home provides the best of both worlds!
$487,990
12236 Latticework Schertz, TX 78154
- Type:
- Single Family
- Sq.Ft.:
- 2,540
- Status:
- Active
- Beds:
- 4
- Lot size:
- 0.15 Acres
- Year built:
- 2024
- Baths:
- 4.00
- MLS#:
- 555984
ADDITIONAL INFORMATION
Introducing the epitome of luxury living in the vibrant Schertz TX area, located in the prestigious Crossvine community. Designed by renowned builder Scott Felder Homes, this exceptional property offers an unparalleled blend of exquisite craftsmanship, timeless elegance, and modern convenience. Awash in natural light, this stunning 2 story home spans 2,540 sq’ of living area, 4 bed 3 bath, boasting a spacious open-concept layout that effortlessly blends beauty and functionality. The chef's kitchen is a culinary dream, featuring custom cabinetry, granite countertops, and state-of-the-art stainless-steel appliances. The luxurious master suite provides an oasis of serenity with its spa-like bathroom, complete with a soaking tub and dual vanities. Indulge in outdoor living at its finest with the perfect sized, professionally landscaped backyard. Perfect for entertaining, the covered patio is ideal for alfresco dining or simply relaxing in the Texas breeze. The Crossvine community offers an array of amenities, including a sparkling pool, fitness center, and walking trails, ensuring an active and engaging lifestyle for residents of all ages. Conveniently located, this home provides easy access to major freeways, premier shopping, dining, and entertainment, making it the perfect choice for those seeking a sophisticated yet convenient lifestyle. Don't miss the opportunity to make 12236 Latticework your sanctuary of luxury living. Schedule a private tour today and prepare to be captivated by its timeless beauty and unparalleled charm.
$419,990
12216 Latticework Schertz, TX 78154
- Type:
- Single Family
- Sq.Ft.:
- 1,728
- Status:
- Active
- Beds:
- 4
- Lot size:
- 0.14 Acres
- Year built:
- 2024
- Baths:
- 2.00
- MLS#:
- 555982
ADDITIONAL INFORMATION
Situated in the desirable community of The Crossvine in Schertz, this home represents the pinnacle of luxury and craftsmanship. Every detail has been carefully considered and impeccably executed, creating a residence that exudes elegance and sophistication. As you step inside, you'll be greeted by a bright and inviting atmosphere, with an open-concept floor plan that seamlessly connects the living, dining, and kitchen areas. The gourmet kitchen is a haven for home chefs, boasting top-of-the-line stainless steel appliances, beautiful countertops, and an oversized island, perfect for both meal preparation and entertaining guests. Retreat to the master suite, a spacious haven of tranquility featuring a lavish en-suite bathroom with a soaking tub, a walk-in shower, and a dual vanity. Three additional generously sized bedrooms offer ample space for family and guests, each with its own unique charm and style. Outdoor living is taken to new heights with a covered patio, providing the perfect setting for relaxing and enjoying the picturesque views of The Crossvine community. The backyard offers plenty of space for outdoor activities and provides a blank canvas for your landscaping dreams. The Crossvine community provides an array of amenities, including a community pool, a fitness center, and scenic walking trails, where residents can stay active and enjoy the outdoors. With a strong sense of community and regular events and activities, you'll quickly feel right at home. Conveniently located near JBSA Randolph AFB, the home offers easy access to essential services, shopping centers, and dining options. Explore the nearby attractions, including parks, golf courses, and entertainment venues, all within a short drive of your new home. Don't miss the opportunity to own this exceptional Scott Felder home at The Crossvine contact us today for more details.
$280,000
1201 IDLEWOOD Schertz, TX 78154
- Type:
- Single Family
- Sq.Ft.:
- 1,938
- Status:
- Active
- Beds:
- 3
- Lot size:
- 0.23 Acres
- Year built:
- 1987
- Baths:
- 2.00
- MLS#:
- 1806363
- Subdivision:
- SILVERTREE PARK
ADDITIONAL INFORMATION
Charming Corner Lot Home in Schertz with Flexible Living Spaces and Oversized Bedroom. Once a model home, this charming property sits on a spacious corner lot with mature trees, three of which are Pecan trees. The converted garage offers endless possibilities-use it as a man cave or easily convert it back into a garage. The open living and dining areas feature a cozy wood-burning fireplace with a beautiful hearth, perfect for entertaining. The master bedroom suite boasts an oversized bathroom with private access to the expansive backyard. The secondary bedrooms are also generously sized with walk in closets, providing ample space for family or guests. Located close to shopping, restaurants, and medical facilities, this home offers both comfort and convenience. Don't miss out on this versatile and inviting property! Seller is an estate so there is no disclosure available however executrix has provided documents for recent plumbing work and prior foundation work that was completed. Seller has removed flooring to allow buyer to see the slab and to put in the flooring they wish to have.
$339,000
2929 ASHWOOD RD Schertz, TX 78108
- Type:
- Single Family
- Sq.Ft.:
- 2,696
- Status:
- Active
- Beds:
- 5
- Lot size:
- 0.15 Acres
- Year built:
- 2008
- Baths:
- 4.00
- MLS#:
- 1806269
- Subdivision:
- RIATA
ADDITIONAL INFORMATION
This beautiful home has it all. Open and spacious floorplan with faux wood blinds throughout. Two master suits and oversized bedrooms. A big beautiful kitchen with island, breakfast bar, lots of cabinets and counter space, plus stainless steel refrigerator and gas stove, dishwasher and microwave. A great huge back yard with no back neighbors. Location is key! Easy access IH35/ LOOP1604 , Shopping, Dinning, Eateries; RAFB, Fort Sam Houston, schools and New Braunfels. Agent please verify room measurements.
- Type:
- Single Family
- Sq.Ft.:
- 3,224
- Status:
- Active
- Beds:
- 5
- Lot size:
- 0.17 Acres
- Year built:
- 2006
- Baths:
- 3.00
- MLS#:
- 1806119
- Subdivision:
- Belmont Park
ADDITIONAL INFORMATION
SELLER CONCESSIONS $5000 ... NEW ROOF & FLOORING.... MOTHER IN-LAW SUITE ON MAIN LEVEL... This 5-bedrooms, 3 bath home features 2 living areas, eat in kitchen, granite counter tops, island, walk-in pantry, wood and tile flooring. Upstairs has a large master bedroom with a full ensuite bathroom, whirlpool tub, 2 walk in closets and additionally 3 bedrooms, 2nd bath, large bonus room and laundry room. The backyard features a large screened in patio, side porch, privacy fence. Sprinkler system in the front and back yard. New roof was installed August 2024 and new flooring upstairs. Please verify on measurements.
$275,000
605 EXCHANGE AVE Schertz, TX 78154
- Type:
- Single Family
- Sq.Ft.:
- 1,974
- Status:
- Active
- Beds:
- 4
- Lot size:
- 0.24 Acres
- Year built:
- 1950
- Baths:
- 2.00
- MLS#:
- 1806199
- Subdivision:
- AVIATION HEIGHTS
ADDITIONAL INFORMATION
Nicely updated 4 bedrooms, 2 bath home minutes from shopping, Pickrell Park and Randolph AFB. Two living areas, eat in kitchen with granite countertops, large island and open floor plan; fireplace in living room and large master bedroom with a split master plan sitting on 1/4 acre lot with alley access.
$289,900
2808 BERRY PATCH Schertz, TX 78154
- Type:
- Single Family
- Sq.Ft.:
- 1,567
- Status:
- Active
- Beds:
- 3
- Lot size:
- 0.16 Acres
- Year built:
- 1997
- Baths:
- 2.00
- MLS#:
- 1805982
- Subdivision:
- BERRY CREEK
ADDITIONAL INFORMATION
Cozy 3 bedroom 2 bathroom home located in the sought after gated neighborhood of Berry Creek in Schertz at a phenomenal price. Very quiet, private, and established neighborhood only minutes away from HEB Plus. The open floor concept makes the space inviting and offers tons of natural light. Upgrades include but are not limited to granite countertops in the kitchen and bathrooms, ceiling fans, and a large patio and pergola in the back yard. Schedule a showing today.
$274,999
212 BUCK MTN Schertz, TX 78154
- Type:
- Single Family
- Sq.Ft.:
- 1,811
- Status:
- Active
- Beds:
- 3
- Lot size:
- 0.17 Acres
- Year built:
- 2011
- Baths:
- 3.00
- MLS#:
- 1805935
- Subdivision:
- THE TRAILS OF KENSINGTON RANCH
ADDITIONAL INFORMATION
***WILL HELP WITH CLOSING COST!!!*** Charming single-family home located in the desirable Schertz-Selma area of Texas. This property offers modern amenities with a cozy, inviting feel. Features include an open floor plan, updated kitchen, spacious bedrooms, and a large backyard perfect for entertaining. Conveniently situated near shopping, dining, and top-rated schools, this home provides the perfect blend of comfort and convenience. Master shower newly renovated. Schedule a showing today! Home includes solar screens paid for
$479,900
2033 Breton Pass Schertz, TX 78154
- Type:
- Single Family
- Sq.Ft.:
- 2,678
- Status:
- Active
- Beds:
- 4
- Lot size:
- 0.15 Acres
- Year built:
- 2018
- Baths:
- 3.00
- MLS#:
- 1805425
- Subdivision:
- BINDSEIL FARMS
ADDITIONAL INFORMATION
MODEL PERFECT because that is exactly what it is! Welcome to the former Coventry model home in Bindseil Farms! Superior finishes are found throughout the wide open floor plan featuring beautiful wood flooring, designer window treatments and LOTS of natural light! The island kitchen features granite counters, TONS of cabinet & counter space, a GAS COOKTOP, a breakfast bar & stainless steel appliances including a built-in oven and microwave, dishwasher & the refrigerator STAYS! The spacious family room opens to the covered patio that is PERFECT for enjoying that morning cup of coffee! The downstairs primary suite is made for relaxing with a garden soaking tub, dual vanities, linen closet, walk-in shower & XL walk-in closet! There is a secondary bedroom downstairs with a bathroom! The study is the PERFECT work space! Upstairs boasts a HUGE game room equipped with a built-in homework station or it could be a great work at home option! Two additional bedrooms up! The pristine garage has never had an automobile in it-yours will be the first! Located just off Schertz Parkway, 2033 Breton Pass is near Randolph AFB, I-35, the Forum, IKEA and so much more! Absolutely a MUST SEE and truly the PERFECT home for you!
$265,000
3708 FORSYTH PARK Schertz, TX 78154
- Type:
- Single Family
- Sq.Ft.:
- 1,560
- Status:
- Active
- Beds:
- 3
- Lot size:
- 0.15 Acres
- Year built:
- 1993
- Baths:
- 2.00
- MLS#:
- 1805013
- Subdivision:
- SAVANNAH SQUARE
ADDITIONAL INFORMATION
With beautiful memories behind them, the owners of this quaint home are motivated and ready to close this door! Don't miss out! This home is simplistically quaint! Upon entry, the wood floors add to the coziness of this home. Great for entertaining, it is designed to prepare meals and communicate with guests and family simultaneously. The lights have been upgraded to be voice activated and the bathroom within the primary suit has been upgraded as well. This home is nestled amongst mature trees sits in the middle of the block. It is approximately 15 minutes from Randolph Air Force Base and is located within the SCUC ISD. Schedule your tour today. This property will not last long!
$479,000
2809 ASHWOOD Schertz, TX 78108
- Type:
- Single Family
- Sq.Ft.:
- 3,250
- Status:
- Active
- Beds:
- 5
- Lot size:
- 0.16 Acres
- Year built:
- 2017
- Baths:
- 4.00
- MLS#:
- 1804747
- Subdivision:
- RIATA
ADDITIONAL INFORMATION
* Offering $4k in lender credits if preferred lender is used * Your search ends here-this is the home you've been waiting for! Owned by just one owner, this beautifully upgraded residence offers the perfect blend of style and everyday comfort. As you step inside, you'll be greeted by high ceilings that create a bright and open atmosphere. The kitchen truly stands out, featuring unique double islands that are ideal for casual meals and entertaining friends and family. Upstairs, a spacious game room invites you to unwind and have fun. Enjoy your morning coffee on the cozy covered balcony, or step out onto the large back patio to relax in the beautifully landscaped yard, kept lush with a full sprinkler system. The master suite, located on the main floor, serves as a private retreat with its generous walk-in closet, dual vanities, large garden tub, and separate shower. Three of the four additional bedrooms also include walk-in closets, ensuring ample storage for everyone. One of the upstairs bedrooms has its own private bath, making it perfect for guests or extended family, while a convenient Jack-and-Jill bathroom connects two other bedrooms. There's also a versatile flex room upstairs, currently styled as an office with access to the balcony. This space can easily be transformed into a media room, office, or additional entertainment area. Throughout the home, you'll find thoughtful upgrades, stylish fixtures, and luxurious finishes in every room. With an extra bedroom and full bath downstairs, this home is designed to meet your needs, offering plenty of space and flexibility. Come see how this beautifully crafted home blends luxury with a warm, welcoming feel!
$584,000
5396 HARTLEY SQ Schertz, TX 78108
- Type:
- Single Family
- Sq.Ft.:
- 2,526
- Status:
- Active
- Beds:
- 4
- Lot size:
- 0.21 Acres
- Year built:
- 2023
- Baths:
- 3.00
- MLS#:
- 1804371
- Subdivision:
- Homestead
ADDITIONAL INFORMATION
Need some extra cash to help buy down the rate or cover closing costs?! We are now offering $5000 to help with that!! Plus we have an assumable loan at 4.99 for qualifying VA buyers! Welcome to your dream home, built by renowned builder Chesmar! This stunning 4-bedroom, 3-bathroom residence offers modern comfort and style, perfect for any lifestyle. Nestled in a fantastic neighborhood with abundant amenities, you'll enjoy easy access to parks, shopping, dining, and more. This home is in an ideal location for commuters on I35! Step inside to discover an open floor plan that's ideal for entertaining. The expansive living areas flow seamlessly, with a large kitchen that features ample counter space and modern appliances. Spacious rooms throughout ensure everyone has their own retreat, while the versatile layout makes hosting gatherings a breeze. Don't miss your chance to experience this beautiful home in a vibrant community. Schedule your tour today and see all that this exceptional property has to offer!

 |
| This information is provided by the Central Texas Multiple Listing Service, Inc., and is deemed to be reliable but is not guaranteed. IDX information is provided exclusively for consumers’ personal, non-commercial use, that it may not be used for any purpose other than to identify prospective properties consumers may be interested in purchasing. Copyright 2024 Four Rivers Association of Realtors/Central Texas MLS. All rights reserved. |
Schertz Real Estate
The median home value in Schertz, TX is $315,000. This is lower than the county median home value of $321,100. The national median home value is $338,100. The average price of homes sold in Schertz, TX is $315,000. Approximately 75.64% of Schertz homes are owned, compared to 20.48% rented, while 3.89% are vacant. Schertz real estate listings include condos, townhomes, and single family homes for sale. Commercial properties are also available. If you see a property you’re interested in, contact a Schertz real estate agent to arrange a tour today!
Schertz, Texas has a population of 41,607. Schertz is more family-centric than the surrounding county with 36.2% of the households containing married families with children. The county average for households married with children is 34.89%.
The median household income in Schertz, Texas is $87,492. The median household income for the surrounding county is $80,047 compared to the national median of $69,021. The median age of people living in Schertz is 39 years.
Schertz Weather
The average high temperature in July is 93.9 degrees, with an average low temperature in January of 39.5 degrees. The average rainfall is approximately 33.7 inches per year, with 0.3 inches of snow per year.

