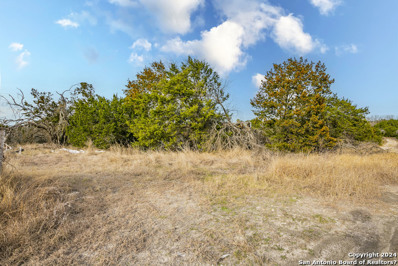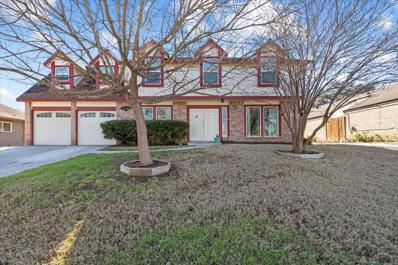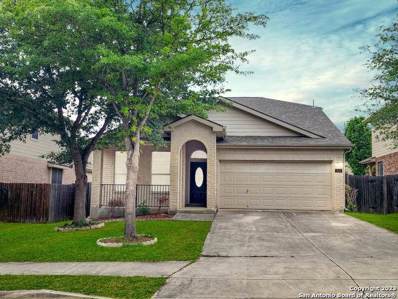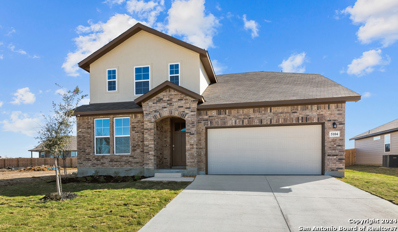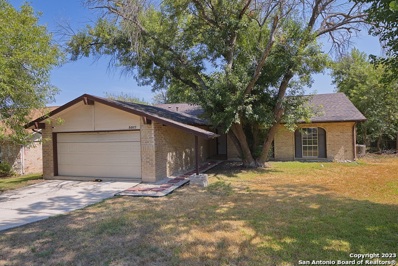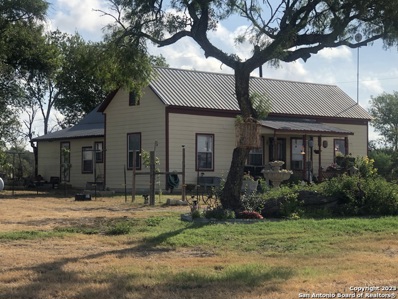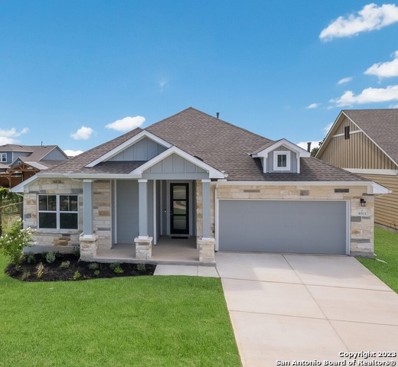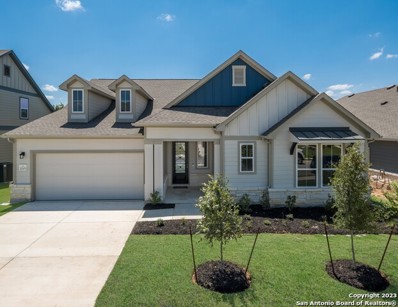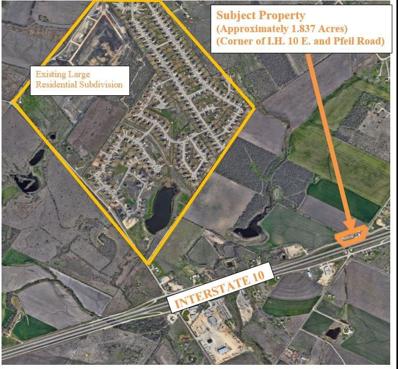Schertz TX Homes for Rent
$25,000
0 Summit Drive Schertz, TX
- Type:
- Land
- Sq.Ft.:
- n/a
- Status:
- Active
- Beds:
- n/a
- Lot size:
- 0.16 Acres
- Baths:
- MLS#:
- 1749350
- Subdivision:
- FREEWAY MANOR
ADDITIONAL INFORMATION
Vacant corner lot in Freeway Manor Subdivision, Schertz, TX. Easy access to IH-35, Cibolo, New Braunfels, shopping and School of Science & Technology. Mobile homes are not allowed
$299,900
3418 Foxbriar Ln Schertz, TX 78108
- Type:
- Single Family
- Sq.Ft.:
- 2,190
- Status:
- Active
- Beds:
- 5
- Lot size:
- 0.2 Acres
- Year built:
- 1987
- Baths:
- 3.00
- MLS#:
- 6277483
- Subdivision:
- Northcliffe Country Club Estates
ADDITIONAL INFORMATION
Price reduced on this cozy traditional home in great shape and ready to become your next home. Located between San Antonio and Austin along I-35, it is perfect for commuters or those that enjoy the variety along the corridor. The interior provides a large family room, separate dining room, and a comfortable island kitchen. Upstairs are the main bedroom suite along with 4 additional rooms, including a large bedroom that can double as a media room. The spacious yard boasts a gardeners dream with a greenhouse and planters already growing a spring garden. In a highly desired school district with a growing list of amenities, shopping and dining options you will be convenient to everything. The established neighborhood has abundant trees and well cared for homes. See this today and plan to make your new home in Schertz! See this today and plan to make your new home in Schertz!
- Type:
- Single Family
- Sq.Ft.:
- 2,381
- Status:
- Active
- Beds:
- 5
- Lot size:
- 0.14 Acres
- Year built:
- 2006
- Baths:
- 3.00
- MLS#:
- 1747762
- Subdivision:
- BELMONT PARK
ADDITIONAL INFORMATION
Located in one of the most convenient and sought-after areas of Schertz/Cibolo, this 1.5 stories, 5 bedroom, 3 full bath home features an open floor plan. It is conveniently between San Antonio & New Braunfels. Updates include modern vinyl floors throughout, new paint, and new light fixtures in hallway and dining room. The master bathroom has both bathtub & standing shower, double vanity and spacious walk-in closet. Large back patio. Other features include a convenient bonus 2nd floor including a full bath, game room, and large bedroom; ideal for any extra guests or extra space for working or family room. A beautiful park just minutes away from the house is fantastic for anyone to get some play time and fresh air.
- Type:
- Single Family
- Sq.Ft.:
- 2,895
- Status:
- Active
- Beds:
- 4
- Lot size:
- 0.16 Acres
- Year built:
- 2013
- Baths:
- 3.00
- MLS#:
- 527483
ADDITIONAL INFORMATION
Great 2 story with 4 bedrooms 2.5 baths 2 car garage with granite countertops island kitchen tile floors entry, kitchen, breakfast , utility and master bath. New interior and exterior paint, new carpet, new range and microwave. This home has solar panels and a water softener. Country views off the back. Home is ready to go. easy to show.
$409,669
5104 Island Park Schertz, TX
- Type:
- Single Family
- Sq.Ft.:
- 2,530
- Status:
- Active
- Beds:
- 4
- Lot size:
- 0.14 Acres
- Year built:
- 2023
- Baths:
- 3.00
- MLS#:
- 1728899
- Subdivision:
- Parklands Estates
ADDITIONAL INFORMATION
In this Cascade home in Schertz, TX, work from home with minimal disturbance in the private study right off the foyer. This home features a loft space perfect for a game room or an additional family room. Home is available now! Beazer will pay your client's closing costs up to 6% for a limited time!*
$229,000
3517 CLIFFSIDE DR Schertz, TX 78108
- Type:
- Single Family
- Sq.Ft.:
- 1,644
- Status:
- Active
- Beds:
- 3
- Lot size:
- 0.23 Acres
- Year built:
- 1977
- Baths:
- 2.00
- MLS#:
- 1714826
- Subdivision:
- NORTHCLIFFE
ADDITIONAL INFORMATION
Back on market - Buyers financing fell through. Welcome to this nicely updated gem! This 3-bedroom, 2-bathroom residence spans an impressive 1644 sq ft and offers an inviting atmosphere with its thoughtfully designed spaces and striking features. As you step inside, you'll immediately be captivated by the expansive living room with its vaulted ceilings, creating an airy and open ambiance that's perfect for both relaxation and entertaining. Natural light floods the room through large windows, enhancing the sense of space and warmth. The modern kitchen boasts an array of upgrades, including granite countertops, stainless steel appliances, and ample storage for all your culinary needs. Step outside to discover a peaceful sanctuary to unwind. Enjoy the added privacy from the greenbelt directly behind the property. The generous outdoor space provides opportunities for gardening, entertaining, or simply basking in the sunshine. Additional features of this home include a two-car garage, ample storage throughout, and a location that places you within close proximity to schools, highways, parks, shopping, and dining.
$387,669
5109 Park Overlook Schertz, TX
- Type:
- Single Family
- Sq.Ft.:
- 1,997
- Status:
- Active
- Beds:
- 4
- Lot size:
- 0.14 Acres
- Year built:
- 2023
- Baths:
- 2.00
- MLS#:
- 1712234
- Subdivision:
- Parklands Estates
ADDITIONAL INFORMATION
The Teton is a one-story single-family home featuring an open concept great room, kitchen, and dining room which makes entertaining guests easier than ever!
$549,000
6147 Pfeil Rd Schertz, TX 78154
ADDITIONAL INFORMATION
Lots of potential with this property, from the land that is agricultural exempt, to the older home that has been slowly updated yet keeps the old country charm. The living room features a wood burning stove, which keeps home warm and cozy in the winter. Two A/C window units to keep the home cool in summertime. Lots of original wood floors and beaded board throughout the home. The porch in front and small porch off the kitchen gives a place to relax with a country view. The utility room is large enough for a panty. Property is fenced around the home for dogs or small children. Home is hidden far enough off the main road for privacy. Large, very old barn with loft that gives plenty of room for storage. Main driveway has a shared easement. Property is sold as is condition. Outdoor CONCRETE ART DOES NOT CONVEY.
$660,000
7039 Laura Heights Schertz, TX 78154
- Type:
- Single Family
- Sq.Ft.:
- 3,980
- Status:
- Active
- Beds:
- 5
- Lot size:
- 0.54 Acres
- Year built:
- 2007
- Baths:
- 4.00
- MLS#:
- 1704968
- Subdivision:
- Laura Heights
ADDITIONAL INFORMATION
This Beautiful 5 Bedrooms 4 Full Baths Home is in the Much Desired location of "Laura Heights Estates" the Half Acre to Acre lot neighborhood (Sorry You Won't Be Able To Touch Your Neighbor's House). It has a *New Front Door with *New Security Keypad, and Decorative Tile Floor at the Entry, Stunning Premium Wood Floors in both the Formal Living and Dining Rooms. As you pass the Stairs and Guest Bathroom, head towards the Family Room with a Real Stone Fireplace. The Family Room leads you to either the Master Bedroom Suite with a Garden Tub with which includes Jets to Soak and Relax, or towards the Guest Suite downstairs with its own Full Private Bath. When you are ready to head towards the Kitchen with a Breakfast Bar that has a Stone Front Accent Wall with Pendant Lighting above. The Kitchen has All New Stainless Steel Appliances to include a Microwave, Smooth Top, Dishwasher, a Refrigerator and Cook twice as much with your Double Ovens. Don't forget you have plenty of cabinet space with 42" upper Cabinets and Granite Counter Tops. Make your way back to the family room you will see a perfect area under the stairs to store your Wine in the Wine Storage with a Lockable Iron Gate entrance. Go Upstairs to see how you can have a Life of Entertainment with a Game Room large enough to have Games or Gaming Systems complete with a Wet Bar and Ice Machine. Take some Popcorn/Pizza and a Drink for a night in the 3 Tier Movie Theater which is Pre-Wired for Surround Sound and Light Sconces along the wall. The Secondary Bedrooms upstairs share a Jack and Jill Bathroom with Double Sinks. Make your way downstairs to the Backyard, where there is a Pergola and a Full Yard Sprinkler System, 3 Car Garage and a Circular Driveway up front with extended driveway for 8 additional parking spaces. The Windows have Solar Screens, the Home includes a Intercom/Radio System that can be listen to throughout the home and the Patio. Take time to Relax on the Patio, or the front Porch. *New Carpet was Installed in both Bedrooms Downstairs, Family Room and Stairwell. Yes! Got a *New Fence having a Double and Single Gate entries. Also, got a *New A/C Unit, *New A/C Ducting, a *New Roof that brings Great Detail to the House. Don't Miss the Chance to See Your Dream Home.
$466,990
4877 Knox View Schertz, TX 78108
- Type:
- Single Family
- Sq.Ft.:
- 2,321
- Status:
- Active
- Beds:
- 3
- Lot size:
- 0.29 Acres
- Year built:
- 2023
- Baths:
- 3.00
- MLS#:
- 1704557
- Subdivision:
- HOMESTEAD
ADDITIONAL INFORMATION
The Chinook plan serves three bedrooms, three full bathrooms, & an upstairs gameroom for the kids!
$529,990
8513 Vinepost Schertz, TX 78154
- Type:
- Single Family
- Sq.Ft.:
- 2,512
- Status:
- Active
- Beds:
- 4
- Lot size:
- 0.23 Acres
- Year built:
- 2024
- Baths:
- 3.00
- MLS#:
- 1688327
- Subdivision:
- THE CROSSVINE
ADDITIONAL INFORMATION
** MOVE-IN READY! ** This exquisite property offers a harmonious blend of elegance and natural splendor, promising a luxurious and captivating living experience. From the moment you arrive, you'll be greeted by the striking charm of this home's exterior. Combining classic architectural design with modern features, and it's modern fireplace, this property stands out among the rest. Step inside and be greeted by an open layout that effortlessly connects each space, creating an inviting and spacious atmosphere. The gourmet kitchen is a chef's dream, equipped with high-end stainless-steel appliances, sleek quartz countertops, custom cabinets w soft close drawers and ample storage space. Flowing seamlessly into the dining and living areas, this kitchen becomes the heart of the home, perfect for entertaining friends and family. With four bedrooms and three bathrooms, this residence offers abundant space and privacy. The master suite is a haven of tranquility, boasting a lavish ensuite bathroom with a luxurious soaking tub and a walk-in shower with glass enclosure. Additional bedrooms are generously sized and thoughtfully designed. Step outside to the backyard oasis, where a covered patio invites you to relax and unwind amidst the serene surroundings. Immerse yourself in the beauty of nature, as expert landscaping with front and back irrigation system enhances the ambiance and adds a touch of elegance. As part of The Crossvine community, residents enjoy access to exceptional amenities, including a resort swimming pool, a state-of-the-art fitness center, and scenic walking and biking trails. Additionally, this sought-after neighborhood is conveniently located near esteemed schools, popular shopping destinations, and a variety of entertainment options, ensuring a convenient and enriching lifestyle. Don't miss your opportunity to own this remarkable property in The Crossvine.
$479,990
4919 Midland Dr Schertz, TX 78108
- Type:
- Single Family
- Sq.Ft.:
- 2,552
- Status:
- Active
- Beds:
- 4
- Lot size:
- 0.15 Acres
- Year built:
- 2023
- Baths:
- 3.00
- MLS#:
- 1671517
- Subdivision:
- HOMESTEAD
ADDITIONAL INFORMATION
Perfectly situated off I-35, you will find your new home in the charming master-planned community of Homestead. This gorgeous Seminole II floor with high ceilings with an open concept single story features 4 bedrooms, 2.5 bathrooms, and 2 car garage. The kitchen has 42-inch cabinets Quartz counter tops, a gas range, and tile floor in the main areas as well as both bathrooms. The master bath includes a separate shower with a soaking tub. The home features a covered patio, front and back yard landscape as well as window coverings!!! Not to mention the tankless water heater, Energy plus program by CastleRock, and a 2-10yr warranty. Home is Move-In -Ready.
- Type:
- Single Family
- Sq.Ft.:
- 2,643
- Status:
- Active
- Beds:
- 4
- Lot size:
- 0.17 Acres
- Year built:
- 2024
- Baths:
- 3.00
- MLS#:
- 1607388
- Subdivision:
- THE CROSSVINE
ADDITIONAL INFORMATION
** MOVE-IN READY! ** Welcome to this beautiful home in The Crossvine community of Schertz/Cibolo in the San Antonio area. This stunning home built by Award Winning Builder, Scott Felder Homes, offers deluxe living in a picturesque setting and it is ready to move in Now! As you enter, you are greeted by a grand foyer with soaring ceilings and luxurious wood like vinyl plank flooring that leads you into the open concept living area. The spacious family room features a 4 panel French sliding door and is flooded with natural light, making it the perfect space for gathering with family and friends. The adjacent gourmet kitchen is a chef's dream, highlighting high-end stainless-steel appliances, quartz countertops, a large island, and an abundance of storage space. The master suite is a true retreat, boasting a generous bedroom with plush carpeting, a spa-like bathroom with a standalone soaking tub, a separate walk-in shower, and dual vanities. The other three bedrooms are well-appointed and offer ample space for rest and relaxation. An additional bathroom serves these bedrooms, featuring modern fixtures and finishes. Step outside and you will discover a fantastic outdoor living space. The covered patio is perfect for enjoying morning coffee or hosting summer barbecues. The spacious backyard offers plenty of room for outdoor activities, and its unique greenbelt provides an added sense of tranquility. Includes irrigation system, fully fenced yard and a reputable builder warranty. The Crossvine community is known for its exceptional resort style amenities, including a community center, pool, playground, and walking trails to name a few. Its location provides easy access to Randolph Air Force Military Base, major highways, shopping, dining, entertainment options, and a prestigious school district. Don't miss the opportunity, ask about our low rates, available for a limited time only. Schedule your private showing today and make this dream home yours!
- Type:
- Retail
- Sq.Ft.:
- n/a
- Status:
- Active
- Beds:
- n/a
- Lot size:
- 1.83 Acres
- Baths:
- MLS#:
- 5821175
ADDITIONAL INFORMATION
Great ReDev opportunity here - 1.83 AC (recent survey obtained at acquisition attached), zoned General Business just outside of San Antonio, and on the hard corner of I-10 and Pfeil Rd. with great lot dimensions and existing and proposed surrounding rooftops. Happy to discuss further. ThanksFEMA - Unknown Restrictions: Yes


Listings courtesy of ACTRIS MLS as distributed by MLS GRID, based on information submitted to the MLS GRID as of {{last updated}}.. All data is obtained from various sources and may not have been verified by broker or MLS GRID. Supplied Open House Information is subject to change without notice. All information should be independently reviewed and verified for accuracy. Properties may or may not be listed by the office/agent presenting the information. The Digital Millennium Copyright Act of 1998, 17 U.S.C. § 512 (the “DMCA”) provides recourse for copyright owners who believe that material appearing on the Internet infringes their rights under U.S. copyright law. If you believe in good faith that any content or material made available in connection with our website or services infringes your copyright, you (or your agent) may send us a notice requesting that the content or material be removed, or access to it blocked. Notices must be sent in writing by email to [email protected]. The DMCA requires that your notice of alleged copyright infringement include the following information: (1) description of the copyrighted work that is the subject of claimed infringement; (2) description of the alleged infringing content and information sufficient to permit us to locate the content; (3) contact information for you, including your address, telephone number and email address; (4) a statement by you that you have a good faith belief that the content in the manner complained of is not authorized by the copyright owner, or its agent, or by the operation of any law; (5) a statement by you, signed under penalty of perjury, that the information in the notification is accurate and that you have the authority to enforce the copyrights that are claimed to be infringed; and (6) a physical or electronic signature of the copyright owner or a person authorized to act on the copyright owner’s behalf. Failure to include all of the above information may result in the delay of the processing of your complaint.
 |
| This information is provided by the Central Texas Multiple Listing Service, Inc., and is deemed to be reliable but is not guaranteed. IDX information is provided exclusively for consumers’ personal, non-commercial use, that it may not be used for any purpose other than to identify prospective properties consumers may be interested in purchasing. Copyright 2024 Four Rivers Association of Realtors/Central Texas MLS. All rights reserved. |
Schertz Real Estate
The median home value in Schertz, TX is $315,000. This is lower than the county median home value of $321,100. The national median home value is $338,100. The average price of homes sold in Schertz, TX is $315,000. Approximately 75.64% of Schertz homes are owned, compared to 20.48% rented, while 3.89% are vacant. Schertz real estate listings include condos, townhomes, and single family homes for sale. Commercial properties are also available. If you see a property you’re interested in, contact a Schertz real estate agent to arrange a tour today!
Schertz, Texas has a population of 41,607. Schertz is more family-centric than the surrounding county with 36.2% of the households containing married families with children. The county average for households married with children is 34.89%.
The median household income in Schertz, Texas is $87,492. The median household income for the surrounding county is $80,047 compared to the national median of $69,021. The median age of people living in Schertz is 39 years.
Schertz Weather
The average high temperature in July is 93.9 degrees, with an average low temperature in January of 39.5 degrees. The average rainfall is approximately 33.7 inches per year, with 0.3 inches of snow per year.
