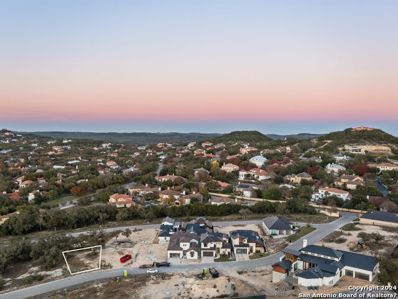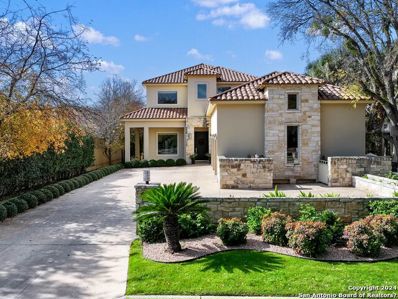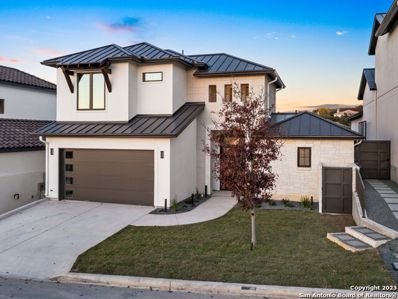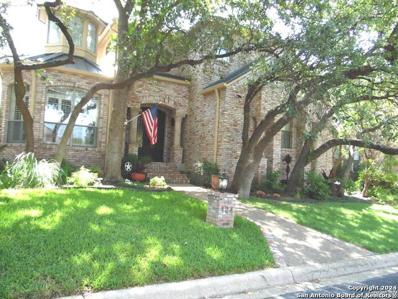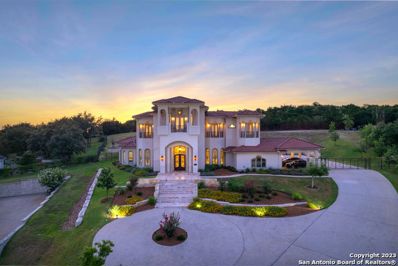San Antonio TX Homes for Rent
- Type:
- Land
- Sq.Ft.:
- n/a
- Status:
- Active
- Beds:
- n/a
- Lot size:
- 0.15 Acres
- Baths:
- MLS#:
- 1748071
- Subdivision:
- The Dominion
ADDITIONAL INFORMATION
This exclusive 0.15 acre tract in Dominion Heights offers the perfect homesite to build your next home with Dwell Dominion Group. Dominion Heights is within walking distance to the golf course and country club amenities. This private, guard-gated enclave allows you to customize your dream home to fit your lifestyle. Each home is custom built where you work directly with Dwell Dominion Group and Gustavo Arredondo to design, plan, and select every single detail about the home's construction, layout, and finish. Optional country club membership for pool, tennis, golf, and fine dining. The Dominion has guarded, controlled access and the lot is ready to build on. Superior HOA covenants and restrictions protect your investment.
- Type:
- Land
- Sq.Ft.:
- n/a
- Status:
- Active
- Beds:
- n/a
- Lot size:
- 0.14 Acres
- Baths:
- MLS#:
- 1748067
- Subdivision:
- The Dominion
ADDITIONAL INFORMATION
This exclusive 0.135 acre tract in Dominion Heights offers the perfect homesite to build your next home with Dwell Dominion Group. Dominion Heights is within walking distance to the golf course and country club amenities. This private, guard-gated enclave allows you to customize your dream home to fit your lifestyle. Each home is custom built where you work directly with Dwell Dominion Group and Gustavo Arredondo to design, plan, and select every single detail about the home's construction, layout, and finish. Optional country club membership for pool, tennis, golf, and fine dining. The Dominion has guarded, controlled access and the lot is ready to build on. Superior HOA covenants and restrictions protect your investment.
$1,325,000
65 CHAMPIONS LN San Antonio, TX 78257
- Type:
- Single Family
- Sq.Ft.:
- 4,415
- Status:
- Active
- Beds:
- 4
- Lot size:
- 0.27 Acres
- Year built:
- 2006
- Baths:
- 6.00
- MLS#:
- 1740192
- Subdivision:
- THE DOMINION
ADDITIONAL INFORMATION
Exquisitely designed, this contemporary estate within The Dominion boasts a seamless, flowing layout tailored for a luxurious and comfortable lifestyle. The home's tremendous quality is evident in the details: Italian marble floors, custom architectural features, upgraded light fixtures, and the chef's kitchen with custom Scavolini Italian cabinets and Zodiaq quartz countertops, Miele appliances, and a Viking refrigerator/freezer. The master retreat is a sanctuary, complete with a spa-like bathroom. Guest suites enjoy California closets, Scavolini custom cabinets, and Frattini Italian light fixtures in the bathrooms, along with Duravit plumbing fixtures. An office space with an en-suite bath leads to a meditation/zen room. Additional maid's quarters with a full bathroom are found on the main level. Outdoors, tranquility awaits with seamless indoor-outdoor living. A premier pool with a spacious covered patio, extensive IPE wood decking, and the perfect backdrop - golf course views, being backed onto the 15th hole at the Dominion Country Club - complete this stunning property.
$1,259,000
35 Dominion Heights San Antonio, TX 78257
- Type:
- Single Family
- Sq.Ft.:
- 2,852
- Status:
- Active
- Beds:
- 3
- Lot size:
- 0.12 Acres
- Year built:
- 2023
- Baths:
- 3.00
- MLS#:
- 1739075
- Subdivision:
- THE DOMINION
ADDITIONAL INFORMATION
Welcome to Dominion Heights. San Antonio's newest luxury, low-maintenance community steps away from the prestigious golfing community, The Dominion. This single-family villa is designed by award-winning home designer, Gustavo Arredondo and expertly built by Dwell Dominion Group. This mostly single-level home with a contemporary design focuses on large, open living spaces and tall ceilings. You are greeted through a 10-foot pivot door and double-height foyer. The great room, dining room, and kitchen are all connected featuring 10-14 foot ceilings and multiple windows for abundant light. Kitchen features an oversized island, gas cooking, double oven, and walk-in pantry-luxurious spa-like master bath with elegant lighting, walk-in shower, free-standing tub, and deep closet. A secondary bedroom downstairs with a full bath could be used as an office space. Upstairs features a loft area, 3rd bedroom with en-suite bathroom. The home wraps around the central courtyard with views from every room. Exterior features lueder limestone, Ipe, and stucco with a metal roof. An oversized two-car garage has additional space for golf cart parking. A social membership initiation fee to Dominion CC is included with the home purchase.
- Type:
- Single Family
- Sq.Ft.:
- 3,138
- Status:
- Active
- Beds:
- 3
- Lot size:
- 0.15 Acres
- Year built:
- 2000
- Baths:
- 4.00
- MLS#:
- 1725545
- Subdivision:
- The Dominion
ADDITIONAL INFORMATION
Bexar Appraisal District's 2024 Notice of Appraised Value shows Total Market Value is $724,790. Renowned architect Gustavo Arredondo designed this beautiful custom home in The Dominion. Step into the 2-story entry hall, high tray ceilings and solid wood 8-ft doors create visual space throughout the downstairs. The living room has a wood-burning fireplace, French doors leading out to the covered tile patio and opens to the informal eating area and kitchen. Three Velux skylights flood the area with natural light. Island kitchen with granite countertops has 2018 stainless steel KitchenAid dishwasher, microwave and electric stove with double ovens (a gas vent was installed at build). An archway leads to the separate formal dining room with hand-scraped wood floor, lots of windows, and a soaring octagonal cupola above the dining table. There is a well-located half-bath off of the entry area. The spacious owners' suite has hand-scraped wood floor and sitting area with French doors also opening to the patio and back yard. The owners' tiled bathroom has it all: double sinks, a jetted garden tub, stained glass window, television, king-sized walk-in shower, and spacious closet. Upstairs there is an inviting family room, two bedrooms (each with ensuite full bathroom), and a kids' playroom decked out for games, movies and sleepovers! An energy-efficient 4-zone HVAC system was installed in 2015 and the standing seam metal roof was installed in 2020. The private, landscaped, wrought-iron-fenced back yard makes this warm family home a must see. Many mature trees front and back.
$2,495,000
31 Queens Hill San Antonio, TX 78257
- Type:
- Single Family
- Sq.Ft.:
- 6,008
- Status:
- Active
- Beds:
- 4
- Lot size:
- 0.56 Acres
- Year built:
- 2004
- Baths:
- 5.00
- MLS#:
- 7887728
- Subdivision:
- Dominion
ADDITIONAL INFORMATION
Only once in a lifetime does luxury living like this come along-private courtyard entry sets the tone with spacious patios, fireplace, elevated pool, spa and outdoor dining/ entertaining area. Step inside to soak in Santa Barbara inspired style with light bathed interiors, travertine and wood flooring, 26ft mirrored entry and gallery with groin ceiling showcasing formal living and dining that opens to the outdoor patios. Wonderful gourmet kitchen has a custom pot rack, commercial style range, built-in refrigerator and flows into casual dining and living with fireplace. Secluded primary suite with 5-star hotel worthy bath, custom closet, cedar storage plus exercise or large dressing/lounge area overlooking the back covered patios with rock wall privacy. Sleeping area with fireplace and sitting area has private outside access. Spacious ensuite study is a revelation-currently combining the 4th bedroom for a study plus an additional living area with private garage access. Two additional private ensuite guest suites give this home a resort feel. Over half acre lot offers ultimate privacy in one of the most prestigious neighborhoods in the city of San Antonio. .
$2,995,000
3 WALDEN ELMS San Antonio, TX 78257
- Type:
- Single Family
- Sq.Ft.:
- 6,849
- Status:
- Active
- Beds:
- 5
- Lot size:
- 1.12 Acres
- Year built:
- 2021
- Baths:
- 7.00
- MLS#:
- 1700607
- Subdivision:
- THE DOMINION
ADDITIONAL INFORMATION
Nestled in a prestigious section of The Dominion community on a 1.12+/- acre cul-de-sac lot. This ultra luxurious modern-day mansion presents a harmonious layout for entertaining & fun while offering unparalleled Mediterranean/European architectural appointments visible throughout. Indulge yourself in a valved luxury and refinements all around you. From the privately gated driveway to the ample marble floors, soaring ceilings on entry and spacious bedrooms are the prevalent details throughout. Enjoy the look of the 20' tall hand carved travertine fireplace in the great room and the handmade imported chandeliers, were specifically designed and made for this home, upon entering the custom-made wrought iron front door. Custom wrought iron hand railing throughout the staircases and upper hallways. The chef Kitchen boasts Viking appliances with gas cooking, dual ovens, wine refrigerator, custom Michael Edwards cabinetry, and exquisite countertops. The owner's retreat wing has private entry to the master bedroom, gas fireplace, sitting area, dual closets and voluminous opulent spa bath. All bedrooms have their own private bathrooms and Juliet balconies. One secondary bedroom on the 1st floor. Two half baths are located on opposite sides of the house. The Office has custom built-ins and is conveniently located by one of the half bathrooms. Main Elevator is located by the foyer if you or your guests don't feel like climbing stairs enjoy chilling on the main spacious upstairs balcony and getting mesmerized with the scenic hill country views. On the second floor there are 3 additional bedrooms, a game room, and multiple secondary balconies overlooking spectacular views. Outdoor living space includes heated pool, spa, and private backyard with wrought iron fence surrounding. Huge Covered area outdoor provides ample space for entertaining and pre-plumbed for outdoor cooking. Motorized private gate opens to the rear parking courtyard leading to the oversized 4-car garage with insulated doors + 2-car carport to spoil excess cars, if any. Schedule your tour today and let's take the initial step in making this extraordinary opulen estate your home.
- Type:
- Land
- Sq.Ft.:
- n/a
- Status:
- Active
- Beds:
- n/a
- Lot size:
- 0.44 Acres
- Baths:
- MLS#:
- 1673069
- Subdivision:
- The Dominion
ADDITIONAL INFORMATION
Premium Bluff lot in the Estate area of "The Bluff" in the exclusive, guarded and private "Dominion". Flat building surface, unobstructed views, overlooks seasonal creek. The HOA has a special one time assessment of $2500 for 1st time Dominion residents. Must build with Burdick Custom Homes.


Listings courtesy of ACTRIS MLS as distributed by MLS GRID, based on information submitted to the MLS GRID as of {{last updated}}.. All data is obtained from various sources and may not have been verified by broker or MLS GRID. Supplied Open House Information is subject to change without notice. All information should be independently reviewed and verified for accuracy. Properties may or may not be listed by the office/agent presenting the information. The Digital Millennium Copyright Act of 1998, 17 U.S.C. § 512 (the “DMCA”) provides recourse for copyright owners who believe that material appearing on the Internet infringes their rights under U.S. copyright law. If you believe in good faith that any content or material made available in connection with our website or services infringes your copyright, you (or your agent) may send us a notice requesting that the content or material be removed, or access to it blocked. Notices must be sent in writing by email to [email protected]. The DMCA requires that your notice of alleged copyright infringement include the following information: (1) description of the copyrighted work that is the subject of claimed infringement; (2) description of the alleged infringing content and information sufficient to permit us to locate the content; (3) contact information for you, including your address, telephone number and email address; (4) a statement by you that you have a good faith belief that the content in the manner complained of is not authorized by the copyright owner, or its agent, or by the operation of any law; (5) a statement by you, signed under penalty of perjury, that the information in the notification is accurate and that you have the authority to enforce the copyrights that are claimed to be infringed; and (6) a physical or electronic signature of the copyright owner or a person authorized to act on the copyright owner’s behalf. Failure to include all of the above information may result in the delay of the processing of your complaint.
San Antonio Real Estate
The median home value in San Antonio, TX is $254,600. This is lower than the county median home value of $267,600. The national median home value is $338,100. The average price of homes sold in San Antonio, TX is $254,600. Approximately 47.86% of San Antonio homes are owned, compared to 43.64% rented, while 8.51% are vacant. San Antonio real estate listings include condos, townhomes, and single family homes for sale. Commercial properties are also available. If you see a property you’re interested in, contact a San Antonio real estate agent to arrange a tour today!
San Antonio, Texas 78257 has a population of 1,434,540. San Antonio 78257 is less family-centric than the surrounding county with 31.3% of the households containing married families with children. The county average for households married with children is 32.84%.
The median household income in San Antonio, Texas 78257 is $55,084. The median household income for the surrounding county is $62,169 compared to the national median of $69,021. The median age of people living in San Antonio 78257 is 33.9 years.
San Antonio Weather
The average high temperature in July is 94.2 degrees, with an average low temperature in January of 40.5 degrees. The average rainfall is approximately 32.8 inches per year, with 0.2 inches of snow per year.

