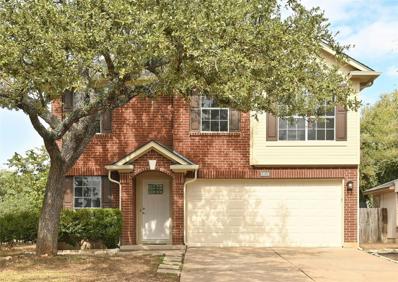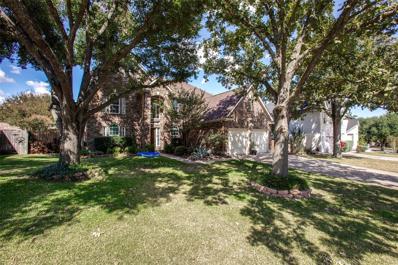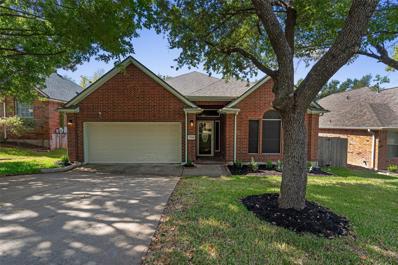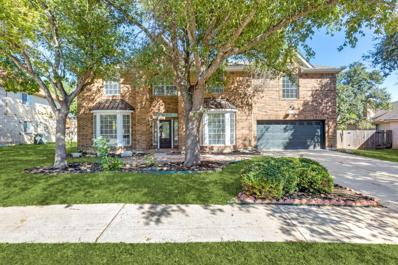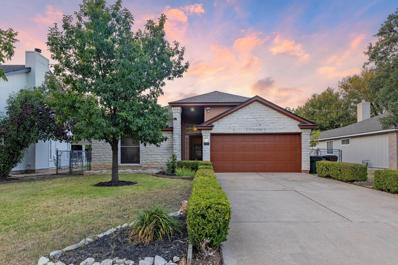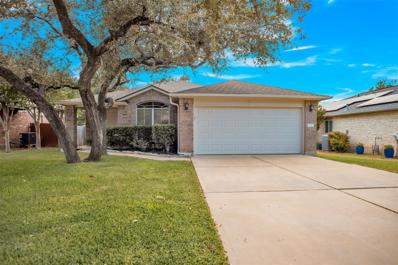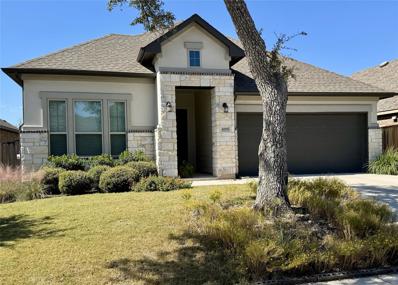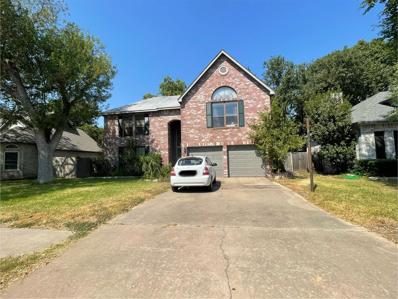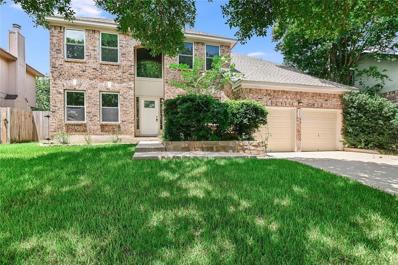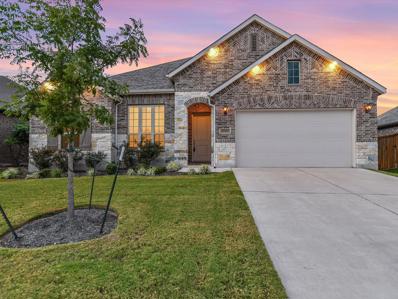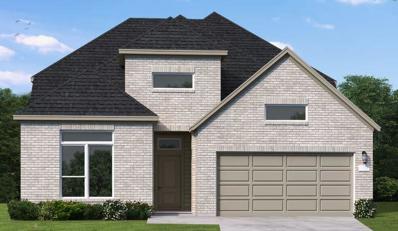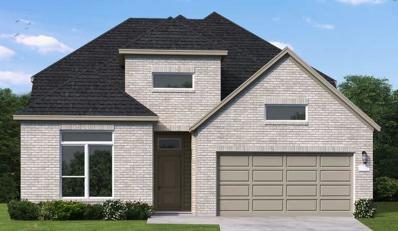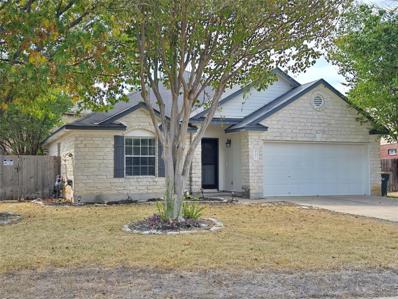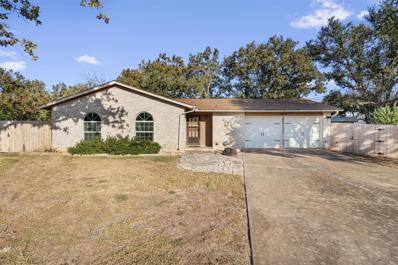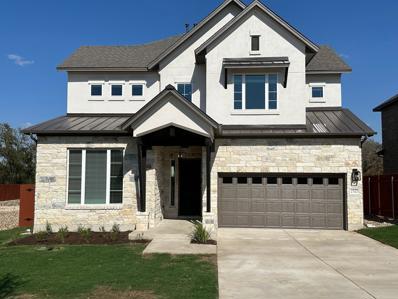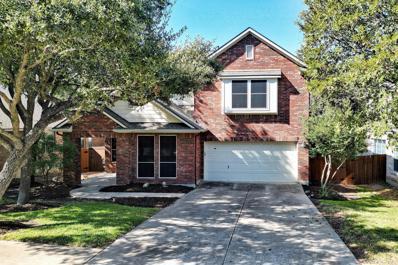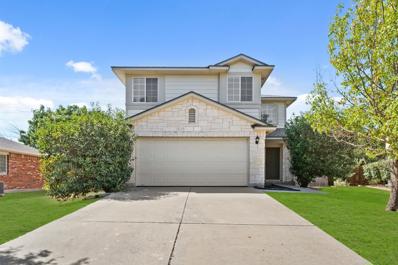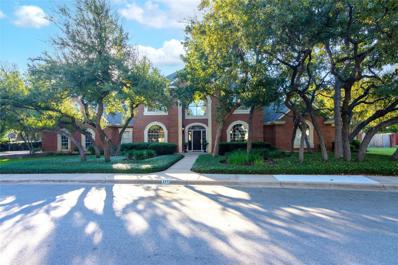Round Rock TX Homes for Rent
$545,000
4304 Sutter Cv Round Rock, TX 78681
- Type:
- Single Family
- Sq.Ft.:
- 2,237
- Status:
- Active
- Beds:
- 4
- Lot size:
- 0.18 Acres
- Year built:
- 2019
- Baths:
- 3.00
- MLS#:
- 2436608
- Subdivision:
- Mayfield Ranch
ADDITIONAL INFORMATION
Discover the charm of this inviting single-story home located at 4304 Sutter Cv., Round Rock, TX. Spanning 2,237 square feet, this beautifully designed home features 4 spacious bedrooms and 3 full bathrooms, making it ideal for families of all sizes. Step inside to find an open concept layout that seamlessly blends the living areas, showcasing wood-like tile flooring that runs throughout the main living spaces. The elegant fireplace creates a cozy focal point for family gatherings. You'll appreciate the abundant natural light that floods the interior, enhancing the warm and welcoming ambiance. Designed with comfort and convenience, the home also includes an additional office space, perfect for remote work or study. The primary bedroom is a true retreat, complete with a luxurious walk-in closet, ensuring ample storage. Step outside to enjoy the covered patio, ideal for alfresco dining or simply relaxing while overlooking the private yard. The property is nestled in a community known for its great schools and access to a vibrant community center, adding to the appeal of this family-friendly neighborhood. Whether you're a growing family, a couple, or a single professional, this property is a perfect blend of function and beauty, promising a lifestyle of ease and elegance. Don't miss the opportunity to make this magnificent residence your own.
$375,000
1618 Sylvia Ln Round Rock, TX 78681
- Type:
- Single Family
- Sq.Ft.:
- 1,938
- Status:
- Active
- Beds:
- 4
- Lot size:
- 0.12 Acres
- Year built:
- 1994
- Baths:
- 3.00
- MLS#:
- 8203649
- Subdivision:
- Somerset 02
ADDITIONAL INFORMATION
Completely updated home with new roof, new flooring, fresh paint, new appliances with 5 year warranties, new fixtures, sinks, counters, cabinets and lighting. The seller made it a real showplace. Convenient setting, private yard with storage shed, privacy fenced, great schools. Four bedrooms upstairs with huge primary bedroom, walk in closet and spacious bath. Secondary bath has two sinks. Two large living areas downstairs with living/dining combination in the front and a family room with fireplace off the open kitchen. New refrigerator conveys with the home.
Open House:
Saturday, 11/16 11:00-1:00PM
- Type:
- Single Family
- Sq.Ft.:
- 3,019
- Status:
- Active
- Beds:
- 5
- Lot size:
- 0.21 Acres
- Year built:
- 1996
- Baths:
- 3.00
- MLS#:
- 4568765
- Subdivision:
- Wood Glen
ADDITIONAL INFORMATION
This delightful 5-bedroom home offers abundant space and cozy living, with over 3,000 square feet to truly make it your own. Recently upgraded flooring and baseboards, along with 13 newly installed windows, create a bright and inviting atmosphere throughout. Freshly painted walls and a beautifully stained deck enhance the home’s appeal, while the epoxy garage floor adds a touch of modern elegance. With multiple living areas on both floors, there’s plenty of room for relaxation and entertainment. The spacious bedrooms provide comfort, and the large kitchen is ready for your personal touch to turn it into a culinary haven. Step outside to your beautiful backyard, complete with ample tree coverage for shade and a sun porch perfect for unwinding after a long day. Don’t miss this incredible opportunity to experience the charm and space this home has to offer. Schedule your tour today!
- Type:
- Single Family
- Sq.Ft.:
- 2,780
- Status:
- Active
- Beds:
- 4
- Lot size:
- 0.13 Acres
- Year built:
- 2018
- Baths:
- 4.00
- MLS#:
- 3457257
- Subdivision:
- Highlands At Mayfield Ranch
ADDITIONAL INFORMATION
This delightful 4-bedroom home offers the perfect blend of comfort and style. With an east-facing orientation, you'll enjoy abundant natural light throughout the day. With easy access to everything the city has to offer, this property is the perfect place to call home. Don't miss this opportunity to make this beautiful home yours!
- Type:
- Single Family
- Sq.Ft.:
- 2,209
- Status:
- Active
- Beds:
- 4
- Lot size:
- 0.15 Acres
- Year built:
- 2001
- Baths:
- 2.00
- MLS#:
- 8674919
- Subdivision:
- Stone Canyon Sec 7b
ADDITIONAL INFORMATION
Welcome to this stunningly maintained single-story home nestled in the heart of Stone Canyon, where classic charm meets modern comfort. With a timeless brick exterior embraced by mature trees, this home opens into a bright, airy space adorned with elegant crown molding, plantation shutters, and fresh interior paint, all illuminated by abundant natural light. Throughout the main living areas, beautiful ceramic tile flooring flows seamlessly, offering both sophistication and easy maintenance. A formal dining room sits just off the entry and doubles as a versatile flex space, perfect for a stylish home office or additional sitting area. The thoughtfully designed kitchen is a chef’s dream, featuring gleaming granite countertops, a spacious center island, breakfast bar, white cabinetry, and quality appliances, including a smooth electric cooktop and built-in double ovens—ideal for entertaining or intimate family dinners. Gather in the inviting living room, where a cozy wood-burning fireplace serves as the focal point, creating a warm ambiance that’s perfect for relaxing evenings. Retreat to the private owner’s suite, complete with wood-look tile flooring, a generous walk-in closet, and a spa-inspired en-suite bath offering a quartz-topped dual vanity, soaking tub, and separate walk-in shower for a luxurious escape. Three additional well-sized guest bedrooms with wood-look tile flooring provide comfortable accommodations, while an updated guest bathroom with a quartz vanity adds a touch of elegance. Step outside to enjoy the fenced backyard, complete with a patio perfect for morning coffee or evening gatherings. As part of the Stone Canyon community, residents enjoy access to a refreshing pool, scenic park, playground, and walking trails. With close proximity to shopping, dining, and top-rated schools, this home offers a truly exceptional living experience tailored to both comfort and convenience. Schedule a showing today!
- Type:
- Single Family
- Sq.Ft.:
- 3,294
- Status:
- Active
- Beds:
- 5
- Lot size:
- 0.28 Acres
- Year built:
- 1997
- Baths:
- 4.00
- MLS#:
- 1810744
- Subdivision:
- Cat Hollow Sec 13
ADDITIONAL INFORMATION
SELLER IS OFFERING BUYER CONCESSIONS with a competitive offer! Come see this amazing 2-story, 5-bedroom, 3-bath, 2-car garage home with your own private swimming pool. Located in highly sought-after Cat Hollow Subdivision. This home has an abundance of natural light with beautiful flooring throughout. The kitchen has quartz countertops, modern cabinet hardware, and stainless steel appliances. Gorgeous primary bedroom with fireplace, walk-in closet, with full bath with separate shower and soaking tub. Secondary bedrooms are comfortable in size and located on the second floor. There is no better way to experience easy-style living in a prime location. Seller will consider buyer offers asking for concessions. Convenient access to great restaurants and fantastic shops. Schedule your showing today!
- Type:
- Single Family
- Sq.Ft.:
- 1,789
- Status:
- Active
- Beds:
- 4
- Lot size:
- 0.18 Acres
- Year built:
- 1995
- Baths:
- 2.00
- MLS#:
- 2438468
- Subdivision:
- Sam Bass Trails Sec 01
ADDITIONAL INFORMATION
[New Roof, New Wood Flooring, Freshly Painted] (Ask us about the financing options we use to lower your monthly payment) This Craftsmen style 4 bedroom, two bathroom home is perfect for young families, investors, and downsizes. Located in the coveted Round Rock ISD, with a LOW LOW LOW Tax rate, Do not miss out on the Steal of the neighborhood. This home offers a full sized kitchen, dedicated living and dining room, a sizable and usable backyard with shed for convenience, and enough bedrooms for a growing family. If you are looking to avoid annoying HOA's while still being conveniently located right next to Round Rock's growing number of Amenities then look no further.
- Type:
- Single Family
- Sq.Ft.:
- 1,702
- Status:
- Active
- Beds:
- 3
- Lot size:
- 0.18 Acres
- Year built:
- 2003
- Baths:
- 2.00
- MLS#:
- 7029436
- Subdivision:
- Preserve At Stone Oak Ph 03 Sec 03
ADDITIONAL INFORMATION
Welcome Home to 3732 Castle Rock Drive in the popular community of the Preserve At Stone Oak subdivision in Round Rock, TX. This 1702 square foot 3-bedroom, 2 bath home has it all...location, price, amenities, updates and more! The beautifully maintained back yard, boast an expansive outdoor patio, mature trees, and is perfect for outdoor entertainment. Recently, the home was completely repainted with designer paint colors from floor to ceiling, as well as new carpeting throughout the home. One huge bonus of this home is the very low tax rate of 1.75 percent as well as the low monthly HOA dues. The neighborhood amenities include a heated Jr. Olympic-sized pool, kiddie pool, clubhouse, and multiple parks and playgrounds in the area. The nearby greenbelt offers over 30 acres of scenic trails, and amazing outdoor spaces perfect for long walks, biking, and enjoying nature. The location is great for commuting with the proximity to 1431, New Hope Drive, and I-35. This home is move-in ready and waiting for you!
- Type:
- Single Family
- Sq.Ft.:
- 2,243
- Status:
- Active
- Beds:
- 3
- Lot size:
- 0.15 Acres
- Year built:
- 2019
- Baths:
- 3.00
- MLS#:
- 6855352
- Subdivision:
- Highlands/mayfield Ranch Sec 4
ADDITIONAL INFORMATION
This 2019 Trendmaker Homes 3/2½/2½ w/bonus flex room is a spacious single story in Highlands at Mayfield Ranch. This gently lived in home has been the primary residence since new, of a single non-smoking owner. Fantastic Mayfield Ranch amenities are included with a reasonably low HOA fee as well as lower property tax than many of the nearby neighborhoods. The open plan features many builder upgrades including blinds and square base boards. Spacious kitchen has a modern look with designer backsplash and stainless steel appliances which transfer with sale. Contemporary primary bath features a walk-in shower and dual sink vanity. Ceramic tile flooring accents the modern appeal throughout the common living areas. 3 beds, 2½ baths, a private flex room, 2½ car garage and huge laundry room. Washer & Dryer also transfer upon sale. ***Historical MLS and WCAD differ on square footage.*** For HOA Information see: https://www.hmr-hoa.com/ and for MUD Information: https://hmrmud.org/ Information presented is considered reliable, but is not guaranteed by the Broker or Seller. If important to the Buyer, verification is their responsibility.
- Type:
- Single Family
- Sq.Ft.:
- 2,297
- Status:
- Active
- Beds:
- 4
- Lot size:
- 0.13 Acres
- Year built:
- 1987
- Baths:
- 3.00
- MLS#:
- 3956315
- Subdivision:
- Creekmont West
ADDITIONAL INFORMATION
Investment Opportunity: Income-Generating Property Near I-35 in Round Rock Texas & Top-Rated Schools Welcome to this prime investment property located in a highly sought-after area, just moments from I-35, offering unparalleled access to the region's best amenities and schools. This gem is ideal for both seasoned real estate investors and those seeking *existing rental properties* to enter the market. This property boasts *income in place*. With current leases, you can step into a profitable investment without missing a beat. Enjoy the benefits of *low property taxes* at just 1.75%, making this an attractive opportunity. Furthermore, with *no HOA fees*, you retain full control over the property, avoiding additional monthly costs that can eat into your profits. This flexibility is perfect for investors who appreciate a streamlined approach to property management. The property is nestled in a *desirable location* with quick access to I-35, making commuting a breeze. This connectivity attracts renters looking for convenience, ensuring high occupancy rates. The area is also renowned for its exceptional school district, enhancing the property’s appeal to families seeking quality education for their children. The neighborhood features a vibrant mix of local shops, dining, and recreational options, creating a thriving community atmosphere. Whether you’re looking to expand your portfolio with **income-generating rental properties** or make a first-time investment, this property checks all the boxes: prime location, strong income potential, low overhead, and community appeal. Don’t miss your chance to invest in this lucrative opportunity! Schedule a viewing today and discover the potential for growth and stability in this promising market. Your future in real estate starts here! Information provided is deemed reliable but is not guaranteed and should be independently verified—buyer or Buyer's agent to verify measurements, schools, & taxes, etc.
$1,020,483
1357 Robin Trl Round Rock, TX 78681
- Type:
- Single Family
- Sq.Ft.:
- 3,357
- Status:
- Active
- Beds:
- 5
- Lot size:
- 0.19 Acres
- Year built:
- 2024
- Baths:
- 3.00
- MLS#:
- 8656737
- Subdivision:
- Sauls Ranch East
ADDITIONAL INFORMATION
Welcome to the Schertz floor plan, where you are greeted by soaring 19’ ceilings extending from the foyer through to the great room. RevWood Hampton Sound flooring spans throughout all first-floor common areas including the study. The gourmet kitchen is equipped with stainless steel Whirlpool built-in oven and microwave with separate gas cooktop and vent hood, Kent Moore cabinets, quartz countertops, and backsplash, plus an upgraded walk-in working pantry and large island overlooking the great room. Natural light abounds with two rows of windows lining the great room and windows surrounding the dining room on three sides. The primary bedroom is upgraded to extend an addition 3' adding 44 sqft and is situated in the back of the house for privacy, and features a garden tub, separate mudset shower, and oversized closet. Upstairs, the game room and media room are separated from the secondary bedrooms by a wrought-iron railed catwalk.
- Type:
- Single Family
- Sq.Ft.:
- 2,161
- Status:
- Active
- Beds:
- 4
- Lot size:
- 0.13 Acres
- Year built:
- 1993
- Baths:
- 3.00
- MLS#:
- 6937272
- Subdivision:
- Creekmont West
ADDITIONAL INFORMATION
MOTIVATED SELLER! Fabulous remodel! Move in ready with new flooring, freshly painted, new appliances, upgraded bathrooms. Great family home with three levels of highly desirable Round Rock schools right in the neighborhood-wonderful home for a family with children, spacious bedrooms, large study and formal dining room, good storage, covered deck, and backs to greenspace. Open floor plan with designer colors and lots of windows.
- Type:
- Single Family
- Sq.Ft.:
- 2,774
- Status:
- Active
- Beds:
- 4
- Lot size:
- 0.2 Acres
- Year built:
- 2019
- Baths:
- 3.00
- MLS#:
- 7231324
- Subdivision:
- Highlands At Mayfield Ranch
ADDITIONAL INFORMATION
The Beautiful Canterbury Highland Floor Plan in the area featuring a Media Room with 4 Bedrooms, 3 FULL Baths plus a dedicated office all in a single story home. The home is designed for comfort and functionality, featuring an open and airy layout with sleek wood look Hard Tile Flooring and plenty of natural light with Plantation Shutters on All Windows. Also with A Large Walk-In Storage Closet.
- Type:
- Single Family
- Sq.Ft.:
- 3,229
- Status:
- Active
- Beds:
- 4
- Lot size:
- 0.18 Acres
- Year built:
- 2024
- Baths:
- 3.00
- MLS#:
- 6514017
- Subdivision:
- Sauls Ranch East
ADDITIONAL INFORMATION
New Coventry Home! Welcome to the stunning Schertz floor plan. As you enter, you’re immediately greeted by soaring 19' ceilings that extend from the front foyer through to the living room in the back of the house. The expansive kitchen, conveniently located off the living and dining areas, boasts stainless steel built-in appliances, a beautiful island, and a butler's pantry. The primary suite, located in the back for added privacy, features a spacious 3' rear extension and a luxurious bathroom with a double sink vanity, a tiled walk-in shower, a relaxing soaking tub, and a large walk-in closet. An additional bedroom and full bath are at the front of the house, next to the study. Upstairs, a catwalk with wrought-iron railing looking onto the first floor below connects the two bedrooms and full bath with the game room and media room. This two-story home is thoughtfully designed with a three-car garage and a large covered patio, and has a greenbelt with trees behind and to the side of the lot. Come out and see why 1613 Cardinal is the one for you!
- Type:
- Single Family
- Sq.Ft.:
- 3,229
- Status:
- Active
- Beds:
- 4
- Lot size:
- 0.17 Acres
- Year built:
- 2024
- Baths:
- 3.00
- MLS#:
- 3048146
- Subdivision:
- Sauls Ranch East
ADDITIONAL INFORMATION
New Coventry Home! This beautiful Schertz floor plan offers a spacious living area with soaring ceilings, opening to the chef’s kitchen which features on oversized working pantry, built-in stainless appliances, expansive island, quartz countertops, beautifully tiled backsplash, and 42-inch cabinetry. The upgraded primary suite includes the available extended bedroom. The attached spa-inspired bathroom create a true haven with a double sink vanity, tiled walk-in shower, soaking tub, and a huge walk-in closet. Retreat to your very own media room for movie night or game room for relaxation or entertaining upstairs. Don’t miss your opportunity to call this home your own - schedule an appointment today!
- Type:
- Single Family
- Sq.Ft.:
- 1,344
- Status:
- Active
- Beds:
- 3
- Lot size:
- 0.17 Acres
- Year built:
- 1998
- Baths:
- 2.00
- MLS#:
- 12335288
- Subdivision:
- Cat Hollow Sec C Ph 01
ADDITIONAL INFORMATION
Fantastic Opportunity, single story 3 bedroom home in a well maintained community with vast amenities (4 pools, parks w/ picnic areas, recreational center with full feature workout areas including equipment, racquet ball, tennis, basketball and so much more ) includes an exterior garden apartment, sprinkler / irrigation system on a nice cul de sac street. Just a great location.
- Type:
- Single Family
- Sq.Ft.:
- 2,999
- Status:
- Active
- Beds:
- 4
- Lot size:
- 0.26 Acres
- Year built:
- 2011
- Baths:
- 3.00
- MLS#:
- 3320981
- Subdivision:
- Arbor Place Ph 02
ADDITIONAL INFORMATION
Welcome this beautifully maintained residence in a desirable gated Abor Place neighborhood in Round Rock. This spacious house with 4-bedroom, 3-bathroom, open-concept layout, high cathedral ceilings. NO BACK NEIGHBORS. Enjoy outdoor living in the private backyard, ideal for weekend barbecues. The property is conveniently located near parks, shopping, and top-rated schools, making it perfect for families and commuters alike. Don’t miss this opportunity to make this lovely house your new home!
- Type:
- Single Family
- Sq.Ft.:
- 1,020
- Status:
- Active
- Beds:
- 3
- Lot size:
- 0.35 Acres
- Year built:
- 1978
- Baths:
- 2.00
- MLS#:
- 7711778
- Subdivision:
- Old Town Meadows
ADDITIONAL INFORMATION
If you are looking for the perfect property that provides affordability with endless possibilities, look no further. This large cul-de-sac lot in the heart of Round Rock with no HOA, allows a homeowner the ability to make this property into their dreamhome. Once you walk into the expansive backyard you will see the space needed for perfect outdoor living or expanding the home. You will also noticed tall mature trees that you rarely find in a nieghborhood. Another bonus is that in the last two years the roof, A/C Unit, carpet and fence have all been replaced. These big ticket items have already been taken care of making future remodels and updates much easier to acomplish. Take the time to come see what could easily be your new dream home.
- Type:
- Single Family
- Sq.Ft.:
- 3,305
- Status:
- Active
- Beds:
- 4
- Lot size:
- 0.14 Acres
- Year built:
- 2024
- Baths:
- 4.00
- MLS#:
- 5257990
- Subdivision:
- Sauls Ranch
ADDITIONAL INFORMATION
Soaring 20' ceilings at entry and living room. Master bedroom, 2nd guest bedroom, and 2.5 bathrooms all on the first floor. Open railings from the second floor, upgraded cabinetry and wood floors throughout the first floor. A huge media room compliment the 2 guest bedrooms upstairs along with an open game room overlooking the main living area. Sauls Ranch is a boutique community offering gorgeous homesites in a fantastic location. Zoned to award-winning schools in Round Rock ISD: Fern Bluff Elementary, Chisolm Trail Middle School, and Round Rock High School. Competitive tax rates and Austin/Round Rock major area employers place Sauls Ranch at the center of growth, with industries ranging from higher education to technology—Dell, the University of Texas, IBM, Facebook, and Apple.
- Type:
- Single Family
- Sq.Ft.:
- 2,382
- Status:
- Active
- Beds:
- 4
- Lot size:
- 0.17 Acres
- Year built:
- 2003
- Baths:
- 3.00
- MLS#:
- 4995139
- Subdivision:
- Mayfield Ranch Sec 04
ADDITIONAL INFORMATION
Nestled in the highly sought-after tree-lined neighborhood of Mayfield Ranch, this beautifully maintained home offers the perfect blend of comfort and convenience. The stunning yard, featuring incredible mature trees, provides ample space for outdoor entertaining and relaxation. Inside, the main floor boasts a flexible open-concept layout, including a dedicated home office that can adapt to your lifestyle needs. The updated kitchen offers great functionality complete with a large center island, upgraded appliances, a spacious pantry, and an abundance of natural light. Upstairs, you’ll find a spacious loft area perfect for a second living room, playroom, or home theater. The huge primary suite offers a peaceful retreat, featuring a luxurious bathroom with a separate shower and soaking tub, providing the ultimate space to relax. Additionally, there are three generously sized bedrooms, each offering plenty of space and flexibility for family or guests. Since purchasing in 2019, the current homeowners have meticulously cared for the property, replacing the air conditioner, furnace, water heater, and roof for added peace of mind. They’ve also remodeled the upstairs guest bathroom and enhanced the living room with beautiful new stonework on the fireplace. With quick access to major highways, commuting is a breeze, while you’ll enjoy the tranquil setting of this charming neighborhood. Don't miss this incredible opportunity to own a home in Mayfield Ranch!
- Type:
- Single Family
- Sq.Ft.:
- 1,615
- Status:
- Active
- Beds:
- 3
- Lot size:
- 0.15 Acres
- Year built:
- 2005
- Baths:
- 3.00
- MLS#:
- 6852651
- Subdivision:
- Preserve At Stone Oak Ph 4 Sec 2
ADDITIONAL INFORMATION
Nestled in the highly sought-after Preserve At Stone Oak subdivision in Round Rock, TX, this 3-bedroom, 2.5-bath home is the perfect blend of comfort and convenience. With 1,615 SqFt of living space and located in the prestigious Round Rock ISD, this property is ideal for families, professionals, or anyone looking to enjoy the charm and amenities of this community. Built in 2005, the home features a large, attached 2-car garage and sits on an expansive lot with a beautifully landscaped backyard – great for outdoor entertaining or simply enjoying the Texas weather. The interior is clean and well-maintained, featuring modern touches such as ceiling fans, a double vanity, a soaking tub, walk-in closets, interior steps, and washer hookup. Numerous windows throughout the home let in natural light, giving it an airy and bright atmosphere. Inside, the kitchen opens up to the main living area, creating a seamless space for hosting friends and family. The kitchen is well-appointed with a breakfast bar, pantry, gas range, microwave, dishwasher, and disposal. Appliances included are a cooktop, oven, gas water heater, washer/dryer, and even a water softener system. The layout is both functional and stylish, with plenty of storage and space for a growing family or those working from home. The Preserve At Stone Oak community is packed with amenities, including a heated Jr. Olympic-sized pool with six lanes, a kiddie pool, a clubhouse, and multiple parks and playgrounds. For nature enthusiasts, the greenbelt offers over 30 acres of scenic trails, hidden caves, and breathtaking outdoor spaces perfect for hiking, biking, and exploration. The location is unbeatable, with close proximity to hospitals, shopping, restaurants, and everything Round Rock has to offer. This home is move-in ready and waiting for you to make it your own. Whether you're looking for a family-friendly environment, modern conveniences, or access to beautiful outdoor spaces, this property has it all!
$658,900
3820 Ashbury Rd Round Rock, TX 78681
- Type:
- Single Family
- Sq.Ft.:
- 2,946
- Status:
- Active
- Beds:
- 4
- Lot size:
- 0.17 Acres
- Year built:
- 2016
- Baths:
- 4.00
- MLS#:
- 4523748
- Subdivision:
- Mayfield Ranch Sec 7
ADDITIONAL INFORMATION
Welcome to an exquisite retreat nestled in the highly sought-after Highlands at Mayfield Ranch in Round Rock, TX. This stunning single-story, 4-bedroom, 3.5-bath home harmoniously blends modern luxury with timeless charm. Step inside to be greeted by elegant engineered wood floors that flow throughout the main living spaces, setting the stage for the expansive, open-concept layout. The heart of the home is the oversized kitchen, where a massive island invites culinary creativity, flanked by a gas cooktop and ample storage—perfect for entertaining or casual family meals. The living room is anchored by a cozy gas log fireplace, creating an inviting atmosphere for gatherings or quiet nights in. The formal dining room is a showstopper with its coffered and beamed ceiling, offering a refined space for hosting dinner parties or holiday feasts. The home office provides the ideal work-from-home solution, combining functionality with style. The primary suite is a true retreat, featuring dual walk-in closets and a spa-like en-suite bath with separate vanities, soaking tub, and a luxurious walk-in shower with a waterfall showerhead. The thoughtful design continues with direct access from the primary closet to the laundry room. Guests will appreciate the full guest suite with its own private en-suite bath, offering comfort and privacy. Outdoor living is just as impressive with an expanded, screened back porch—a perfect spot for morning coffee or evening relaxation. It even comes equipped with a pet door, seamlessly connecting to the backyard for your furry friends. The 2-car garage is future-ready with a prewired EV charging station and water softener. Living in Mayfield Ranch means access to an array of top-notch amenities, all within walking distance—take a dip in the lap and play pools, explore the parks, or enjoy miles of hike and bike trails. Plus, you're just minutes away from the expansive Williamson County Regional Park, one of the largest parks in the county.
- Type:
- Single Family
- Sq.Ft.:
- 1,410
- Status:
- Active
- Beds:
- 3
- Lot size:
- 0.19 Acres
- Year built:
- 1979
- Baths:
- 2.00
- MLS#:
- 1443065
- Subdivision:
- Brushy Creek Sec 01 Or South
ADDITIONAL INFORMATION
Beautiful property! MUST check out the pool!!!
- Type:
- Single Family
- Sq.Ft.:
- 1,411
- Status:
- Active
- Beds:
- 3
- Lot size:
- 0.14 Acres
- Year built:
- 1995
- Baths:
- 3.00
- MLS#:
- 8627585
- Subdivision:
- Sam Bass Trails Sec 01
ADDITIONAL INFORMATION
Welcome to this charming, updated home nestled on a peaceful half-cul-de-sac lot. With inviting curb appeal, the freshly painted exterior gives the home a stylish, modern look. Inside, you'll love the spacious floor plan featuring two living areas: a cozy family room with a brick fireplace downstairs and a versatile second-floor room perfect as a game room or office. The home boasts luxury vinyl plank flooring, offering both modern style and easy maintenance, complemented by sleek 4-panel doors throughout. The beautifully updated kitchen includes white cabinetry, a tile backsplash, granite countertops, and stainless steel appliances – ideal for the home chef. Retreat to the primary suite featuring a barn door entry to the ensuite bathroom with an updated dual-sink vanity, a large linen closet, and a spacious walk-in closet. The large backyard is perfect for outdoor living, complete with raised garden beds and updated fencing. Additional updates, including a new roof in 2023, a new HVAC system in 2019, and updated windows in the front bedrooms, provide peace of mind for years to come. Situated in a fantastic location with easy access to highways, dining, shopping, and parks – this home truly has it all! Don't miss your chance to make it yours!
$1,495,000
2315 Woodway Round Rock, TX 78681
- Type:
- Single Family
- Sq.Ft.:
- 4,793
- Status:
- Active
- Beds:
- 5
- Lot size:
- 0.68 Acres
- Year built:
- 1994
- Baths:
- 5.00
- MLS#:
- 6212895
- Subdivision:
- Oaklands Sec 04
ADDITIONAL INFORMATION
A rare find in Round Rock’s prestigious Tanglewood neighborhood. Stunning masterpiece of modern living created by Hugh Radney Refreshed 5 bedroom 5 bath expansive floorplan. Grand entry welcomes with mesquite flooring continuing throughout most of main floor leading to beautifully appointed living room with gas log fireplace, formal dining, high end designer lighting and special features throughout. Spectacular chef’s kitchen showcases marble island, soapstone counters, dual sinks, Wolf 6 burner range, Subzero refrigerator, microwave drawer and more. Family room with gas log fireplace , study, Private primary suite with plantation shutters leads to aquatic serenity, enlarged limestone tile shower, freestanding air tub, his and hers marble top vanities, unbelievable custom closet. Plenty of natural light from every room highlighting backyard sanctuary Four spacious bedrooms upstairs with detailed built ins, Jack& Jill bath plus another full bath. Main level includes craft/flex room, utility room with LG front load washer/dryer. 2 half baths and then the secluded upstairs media/game room with theatre seating Enjoy backyard paradise with incredible pool and urban forest with a bridge. Great for family photos. Also oversized 3 car garage with EV charger. Another great feature is the location right next to St. David's hospital and medicals, highly acclaimed elementary, HEB and everything. Attached list of updated and special features. Front porch planters do not convey.

Listings courtesy of ACTRIS MLS as distributed by MLS GRID, based on information submitted to the MLS GRID as of {{last updated}}.. All data is obtained from various sources and may not have been verified by broker or MLS GRID. Supplied Open House Information is subject to change without notice. All information should be independently reviewed and verified for accuracy. Properties may or may not be listed by the office/agent presenting the information. The Digital Millennium Copyright Act of 1998, 17 U.S.C. § 512 (the “DMCA”) provides recourse for copyright owners who believe that material appearing on the Internet infringes their rights under U.S. copyright law. If you believe in good faith that any content or material made available in connection with our website or services infringes your copyright, you (or your agent) may send us a notice requesting that the content or material be removed, or access to it blocked. Notices must be sent in writing by email to [email protected]. The DMCA requires that your notice of alleged copyright infringement include the following information: (1) description of the copyrighted work that is the subject of claimed infringement; (2) description of the alleged infringing content and information sufficient to permit us to locate the content; (3) contact information for you, including your address, telephone number and email address; (4) a statement by you that you have a good faith belief that the content in the manner complained of is not authorized by the copyright owner, or its agent, or by the operation of any law; (5) a statement by you, signed under penalty of perjury, that the information in the notification is accurate and that you have the authority to enforce the copyrights that are claimed to be infringed; and (6) a physical or electronic signature of the copyright owner or a person authorized to act on the copyright owner’s behalf. Failure to include all of the above information may result in the delay of the processing of your complaint.
| Copyright © 2024, Houston Realtors Information Service, Inc. All information provided is deemed reliable but is not guaranteed and should be independently verified. IDX information is provided exclusively for consumers' personal, non-commercial use, that it may not be used for any purpose other than to identify prospective properties consumers may be interested in purchasing. |
Round Rock Real Estate
The median home value in Round Rock, TX is $431,900. This is lower than the county median home value of $439,400. The national median home value is $338,100. The average price of homes sold in Round Rock, TX is $431,900. Approximately 52.84% of Round Rock homes are owned, compared to 42.05% rented, while 5.12% are vacant. Round Rock real estate listings include condos, townhomes, and single family homes for sale. Commercial properties are also available. If you see a property you’re interested in, contact a Round Rock real estate agent to arrange a tour today!
Round Rock, Texas 78681 has a population of 117,735. Round Rock 78681 is more family-centric than the surrounding county with 44.89% of the households containing married families with children. The county average for households married with children is 41.39%.
The median household income in Round Rock, Texas 78681 is $86,587. The median household income for the surrounding county is $94,705 compared to the national median of $69,021. The median age of people living in Round Rock 78681 is 35.6 years.
Round Rock Weather
The average high temperature in July is 95 degrees, with an average low temperature in January of 38 degrees. The average rainfall is approximately 36 inches per year, with 0.2 inches of snow per year.

