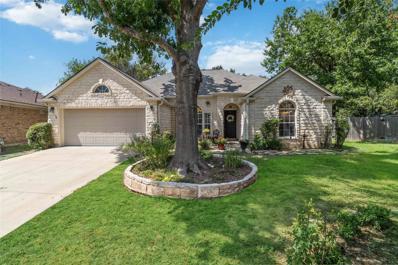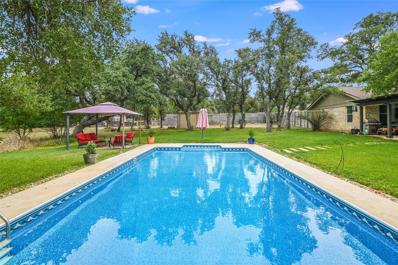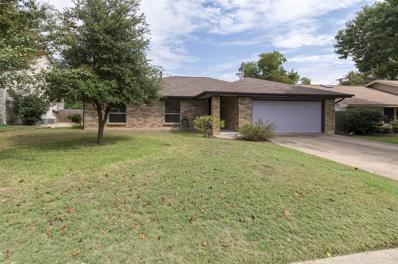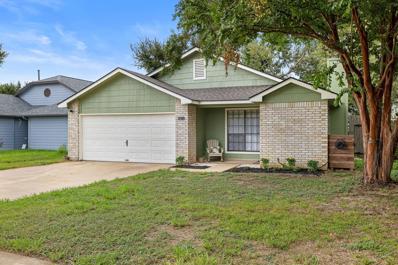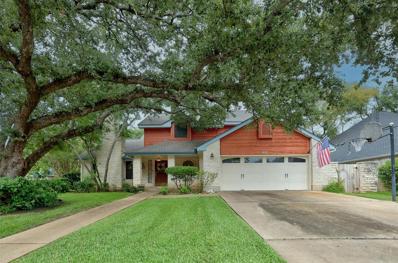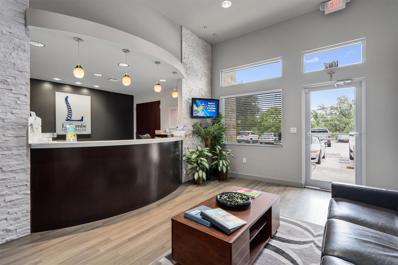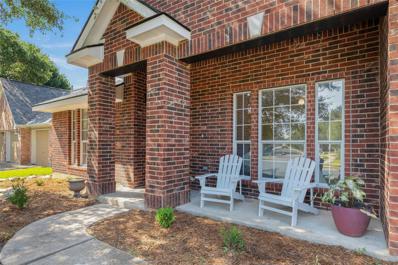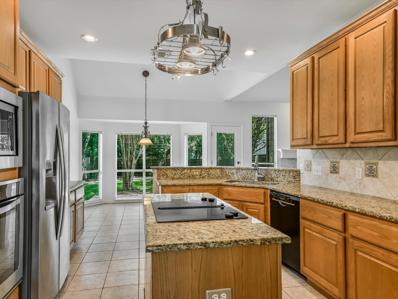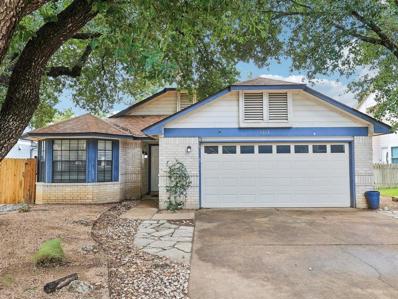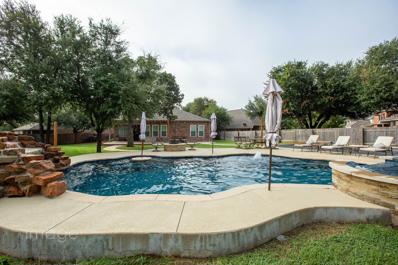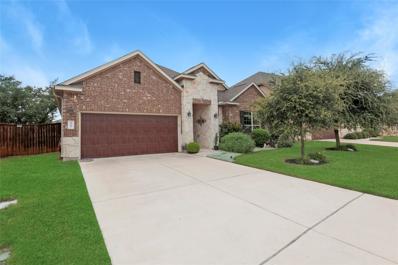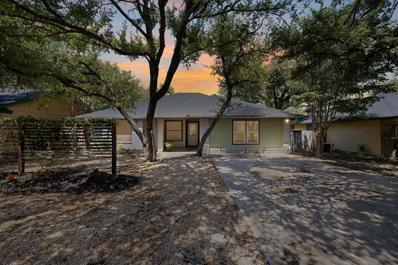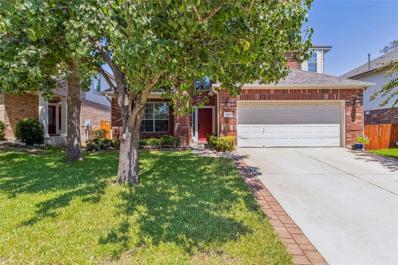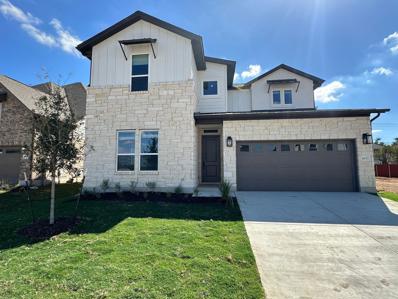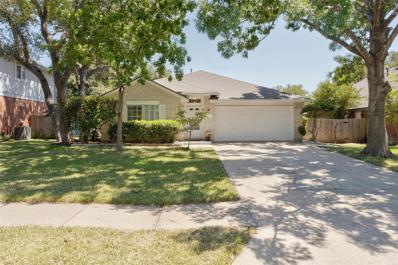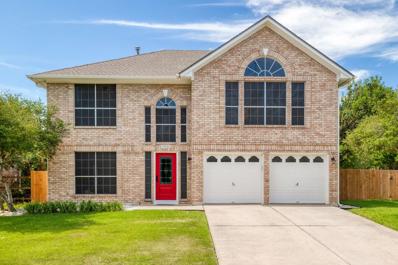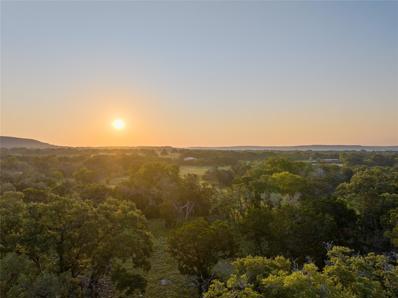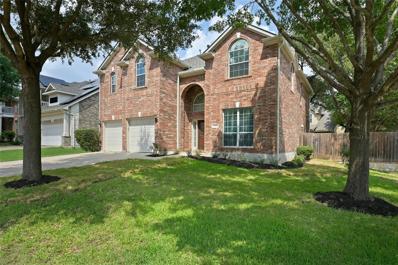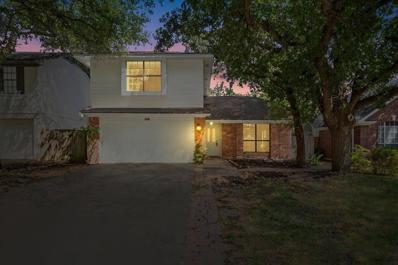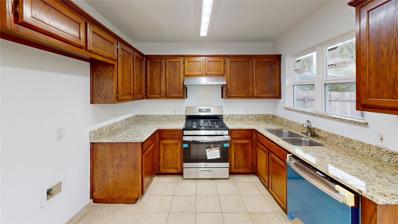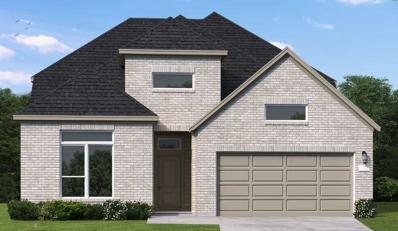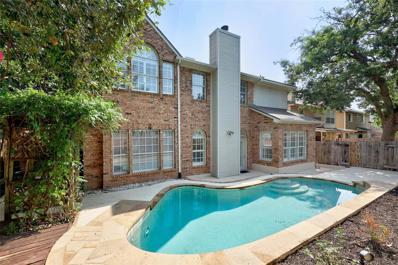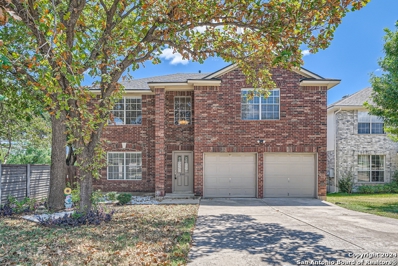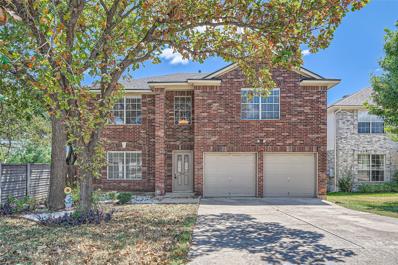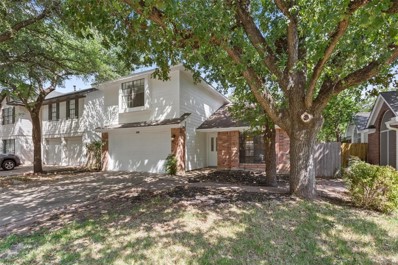Round Rock TX Homes for Rent
$570,000
4010 Halfway Cv Round Rock, TX 78681
- Type:
- Single Family
- Sq.Ft.:
- 2,118
- Status:
- Active
- Beds:
- 3
- Lot size:
- 0.28 Acres
- Year built:
- 1993
- Baths:
- 2.00
- MLS#:
- 2257732
- Subdivision:
- Vista Oaks Rev 1a
ADDITIONAL INFORMATION
Just in time for the holiday season, this stunning home is perfect for hosting family and friends and providing an outstanding living experience. The interior features a crisp white palette with soft, warm touches, including beautiful honey-hued wide-plank flooring throughout the main living areas, crafting a welcoming yet elegant ambiance. Show off your culinary skills in the remarkable kitchen, complete with extensive storage and counter space, a gas range with double ovens, and a large center island ideal for food prep, baking, or displaying your prize-winning charcuterie board. Next to the kitchen lies a snug hearth-family room, perfect for lively chats, game nights, or delving into your latest book. A bonus office or craft room is outfitted with a full wall of built-ins to suit your hobbies or work. The exquisitely landscaped backyard boasts a covered gazebo, ideal for weekend grilling and get-togethers. The community also provides a pool, basketball and tennis courts, and a park for more outdoor fun. Cap off your day in the opulent primary bedroom suite, designed for supreme relaxation. Book your tour now and claim this home as your own before it's too late. Don't miss out on this gem. Exclusions include personal items, curtain rods, and TV mounts.
$1,250,000
2500 Deer Trail Cir Round Rock, TX 78681
- Type:
- Single Family
- Sq.Ft.:
- 3,134
- Status:
- Active
- Beds:
- 4
- Lot size:
- 2.95 Acres
- Year built:
- 1978
- Baths:
- 4.00
- MLS#:
- 5415105
- Subdivision:
- Jh Dillard
ADDITIONAL INFORMATION
Price Improvement - Your Texas dream home awaits at 2500 Deer Trail Circle! Nestled on nearly 3 gated and fully fenced acres, this stunning property offers everything you need for luxurious country living just off Sam Bass Road and 1431 in Round Rock. The remodeled 3,134 sq. ft. ranch-style home boasts beautiful wood floors, an open concept layout, and a chef’s kitchen with quartzite counters, custom cabinets, stainless steel appliances, and an island perfect for entertaining. With 4 spacious bedrooms and 3.5 updated bathrooms, this home is designed for comfort and style. The primary suite is an absolute retreat with a wood-burning fireplace, sitting area, and a spa-inspired bathroom featuring a soaking tub, walk-in shower, and double vanity. The upstairs bonus room offers additional living space, perfect for a game room or home office. Step outside to enjoy your sparkling inground pool with a diving board or relax on the covered patio. The 1,600 sq. ft. workshop/3-bay metal building with water and electricity provides ample storage or workspace. Additional features include a 2-car side entry garage with access to the interior mud room, laundry room a huge pantry and 1/2 bath with convenient access to the pool., spring-fed well, dual septic system, low 1.67% tax rate, and no HOA. Plus, the property allows for one horse! This truly exceptional home offers the best of both indoor and outdoor living. Located in the highly-rated Leander ISD, this rare find is offered at $1,250,000 Don't miss this incredible opportunity!
$349,950
1727 Ryon Ln Round Rock, TX 78681
- Type:
- Single Family
- Sq.Ft.:
- 1,929
- Status:
- Active
- Beds:
- 3
- Lot size:
- 0.18 Acres
- Year built:
- 1984
- Baths:
- 2.00
- MLS#:
- 2796628
- Subdivision:
- Creekbend Sec 01
ADDITIONAL INFORMATION
Charming Semi-Fixer-Upper with Strong Bones and Recent Updates! This home offers a blend of great bones and essential mechanical updates, making it an excellent canvas for your personal touch. Major updates include durable cement board siding and new vinyl windows installed in June 2021, fresh roof shingles added in November 2023, and a new AC compressor installed in June 2024. The bold interior paint colors create a unique starting point for you to personalize. Features: • 3 Bedrooms, 2 Baths • Spacious Family Room: A large (19x20) family room with a corner fireplace and vaulted ceiling opens to both the dining area and kitchen. Minor modifications could make these spaces even more open. • Primary Bedroom: The primary bedroom (13x15 with bay window) includes two small walk-in closets and a private full bath with double vanity. • Flexible Dining Spaces: An eat-in kitchen (13x16) plus formal dining room (16x12 with bay window) provides options—expand the kitchen or repurpose the formal dining room as a home office. • Secondary Bedrooms: Both secondary bedrooms (11x12.5 & 11x13) have extra desk space, perfect for work or study. • Shared Bath: The shared bath features a door separating the tub/commode area from the vanity, allowing one person to shower while another brushes teeth. • Two-Car Garage: The extra-deep (24x20) garage houses the washer/dryer connections and offers plenty of space for storage. • Backyard: The fenced backyard includes a patio and a 10x16 storage shed. (All measurements are approximate and rounded to the nearest half foot. SQFT and year built from WCAD.)
- Type:
- Single Family
- Sq.Ft.:
- 1,742
- Status:
- Active
- Beds:
- 4
- Lot size:
- 0.13 Acres
- Year built:
- 1985
- Baths:
- 2.00
- MLS#:
- 1872732
- Subdivision:
- Somerset
ADDITIONAL INFORMATION
This adorable cottage-like home offers the perfect blend of comfort and convenience, nestled in a highly sought-after Round Rock neighborhood. Freshly updated with new interior and exterior paint, this home features NO carpet, ensuring easy maintenance throughout. Enjoy outdoor living on two newly replaced decks, and take advantage of the spacious backyard with a chicken coop and a majestic shade tree—perfect for relaxing afternoons. The garage has been mostly converted into a versatile 4th bedroom, while still offering space for storage with access via the garage door. Located directly across from a beautiful park, this home also includes a brand new roof in 2024. Best of all, there’s NO HOA to worry about!
- Type:
- Single Family
- Sq.Ft.:
- 2,330
- Status:
- Active
- Beds:
- 4
- Lot size:
- 0.23 Acres
- Year built:
- 1985
- Baths:
- 3.00
- MLS#:
- 6012982
- Subdivision:
- Oaklands
ADDITIONAL INFORMATION
Welcome to this charming home in the desirable Oaklands neighborhood of Round Rock! This lovingly maintained property offers the perfect blend of comfort, style, and outdoor living, nestled under the canopy of a majestic oak tree gracing the front yard. As you approach, the impressive oak provides natural beauty and shade, complementing the fresh exterior siding and new light fixtures that enhance the home's curb appeal. Step inside to find an inviting interior with fresh paint throughout many areas and new entryway flooring. The recently remodeled downstairs half bath adds convenience and style. The kitchen is a cook's delight, featuring oak cabinetry, ample counter space, and a new dishwasher. A new ceiling fan keeps the space cool and comfortable. The open concept layout flows seamlessly into the living and dining areas, perfect for entertaining or family gatherings with a wet bar in the living/dining area. Upstairs, discover a partially remodeled primary bathroom with garden tub, offering a luxurious retreat. The backyard is an oasis, boasting a sparkling pool and spa surrounded by lush landscaping. A covered patio with new ceiling fans provides the ideal spot for outdoor relaxation or al fresco dining. The yard is enclosed by a new privacy fence, ensuring seclusion and security. Additional upgrades include a new roof, refreshed sprinkler system, and new entryway light fixtures. This turn-key home in Round Rock's Oaklands neighborhood, with its stunning oak tree and numerous improvements, offers the perfect combination of natural beauty, comfort, and outdoor living. Don't miss this opportunity to make it yours!
- Type:
- Other
- Sq.Ft.:
- 1,474
- Status:
- Active
- Beds:
- n/a
- Lot size:
- 0.04 Acres
- Year built:
- 2007
- Baths:
- MLS#:
- 3322121
ADDITIONAL INFORMATION
Turn-Key Chiropractic Clinic on 1431 with High Visibility. Prime location with frontage on 1431, offering easy access to the 900-home Vista Oaks subdivision. This fully equipped clinic features a welcoming lobby, reception desk, and multiple treatment rooms. Equipment and furniture may convey with acceptable offer. Ideal for a med-spa, family physician, or other medical or office use. Ready for immediate operation. Seller willing to consider owner financing. Condo dues have not increased in the last 4 years.
- Type:
- Single Family
- Sq.Ft.:
- 3,016
- Status:
- Active
- Beds:
- 5
- Lot size:
- 0.23 Acres
- Year built:
- 2001
- Baths:
- 3.00
- MLS#:
- 4697867
- Subdivision:
- Vista Oaks Sec 5c
ADDITIONAL INFORMATION
Lovely large, 1 story, 5 bedroom, 3 bath, 4 side brick home on a .23 acre lot with a large backyard in the desirable Vista Oaks neighborhood. Home has tile throughout, a large ensuite with double vanity sinks, garden tub, walk in shower, separate makeup area and 2 walk in closets. Open floor plan with 2 living and dining areas and a fireplace in the den. Stainless steel appliances in the kitchen with ample cabinets and pantry. Recent roof (2021) and central AC / Heater (2023). It is also close to shopping and the Williamson County Regional Park with it sports fields and walking trails.
- Type:
- Single Family
- Sq.Ft.:
- 2,497
- Status:
- Active
- Beds:
- 3
- Lot size:
- 0.26 Acres
- Year built:
- 1999
- Baths:
- 3.00
- MLS#:
- 1965368
- Subdivision:
- Oaklands Sec 02 Amd Rev Amd Lts 64-90 Bl
ADDITIONAL INFORMATION
This custom-built gem is nestled among the trees in a tranquil neighborhood with sidewalks perfect for walking and biking along the boulevard. Located in an amenity-rich community with desirable schools, shopping, gym, and pool, this spacious, well-maintained Tudor-style home sits on an ample, lushly landscaped flat lot with private backyard. The property features a 2-car garage accessible via a private alleyway and a well-designed kitchen that flows into an open living area with a vaulted ceiling and a cozy gas log fireplace. With high ceilings and spacious rooms throughout, including a game room with a closet that can easily be enclosed to create a 4th bedroom, this home offers both comfort and flexibility. Recent updates include new flooring, HVAC, and roof.
- Type:
- Single Family
- Sq.Ft.:
- 1,697
- Status:
- Active
- Beds:
- 3
- Lot size:
- 0.12 Acres
- Year built:
- 1985
- Baths:
- 2.00
- MLS#:
- 9945252
- Subdivision:
- Woods Sec 01
ADDITIONAL INFORMATION
This delightful single-story home in The Woods welcomes you with an expansive living room, complete with a cozy fireplace that sets the stage for both lively gatherings and quiet evenings. Adjacent to the living room, the bright and airy kitchen features a charming window seat, perfect for enjoying your morning coffee or a good book. The master suite offers a tranquil retreat, boasting its own fireplace, a comfortable sitting area, and a luxurious walk-in shower. Outside, a spacious deck provides an inviting space to relax and enjoy the natural surroundings. With ample storage throughout and a convenient two-car garage, this home is thoughtfully designed for easy, comfortable living.
- Type:
- Single Family
- Sq.Ft.:
- 3,252
- Status:
- Active
- Beds:
- 4
- Lot size:
- 0.5 Acres
- Year built:
- 2005
- Baths:
- 3.00
- MLS#:
- 3256834
- Subdivision:
- Behrens Ranch Ph E Sec 01
ADDITIONAL INFORMATION
Seize a rare opportunity to own a captivating home on nearly half an acre, surrounded by mature trees that offer privacy and charm. This exceptional property boasts a stunning pool with hot tub for ultimate relaxation and a versatile game room and media room for endless entertainment. With spacious interiors, undated finishes, and freshly laid sod, this home blends comfort and luxury seamlessly. Don’t miss out on this unique chance to own a serene retreat with everything you need located in the desirable Behrens Ranch Community!
- Type:
- Single Family
- Sq.Ft.:
- 2,390
- Status:
- Active
- Beds:
- 3
- Lot size:
- 0.18 Acres
- Year built:
- 2017
- Baths:
- 2.00
- MLS#:
- 8896225
- Subdivision:
- Highlands/mayfield Ranch Sec 5
ADDITIONAL INFORMATION
Stunning upgrades in the one!! You will love the Grey Kitchen Cabinets and the deluxe appliance package. Primary bedroom has the "bump-out) for extra Square feet! Lovely real hardwood flooring in the main living area and the LR Fireplace, plus the Foyer will add the the ambiance of this home. All bedrooms have walk-in closets. The large office has French doors. The dining room has beamed ceilings. Other extras are the Solar panels/ water softener, deluxe front door, screened shade for the patio and you will be wowed by the super landscaping! The 3rd garage has a wall and is currently used as a "craft"/storage room but can easily be converted back to a 3rd garage space. Great community with pool, playground, amenity center and planned events.
- Type:
- Single Family
- Sq.Ft.:
- 1,750
- Status:
- Active
- Beds:
- 4
- Lot size:
- 0.17 Acres
- Year built:
- 1983
- Baths:
- 3.00
- MLS#:
- 8858767
- Subdivision:
- Brushy Creek Sec 03
ADDITIONAL INFORMATION
Welcome to your new home and no HOA! This beautifully updated 4-bedroom, 3-full-bathroom gem combines contemporary style with convenient living. Step inside to discover a bright and airy open floor plan that seamlessly blends modern finishes with cozy charm. The spacious living area is complete with a gas fireplace and tons of windows that overlook the expansive deck which is perfect for both relaxing and entertaining. The master suite is a true retreat, featuring a private en-suite bathroom with modern fixtures and a walk-in closet. Two additional well-sized bedrooms share the 2nd bathroom on the opposite side of house. They offer versatility and comfort, ideal for family, guests, or a home office. Recent renovations have added an additional extra large bedroom with an attached full bath and 2 closets. This flex space could also be used as a game room, office, workout room or whatever else your heart desires! Located in the vibrant neighborhood of Brushy Creek, this home is just moments away from highly sought out schools, shopping, dining, and entertainment options with easy access to 620 or the 45 toll; making it incredibly easy to enjoy all that the area has to offer. Enjoy the convenience of nearby amenities while still having a tranquil space to call your own. Don’t miss the opportunity to make this updated beauty your new home. Schedule a showing today and experience the perfect blend of modern living and convenient location; not to mention an unbeatable price!
- Type:
- Single Family
- Sq.Ft.:
- 2,959
- Status:
- Active
- Beds:
- 4
- Lot size:
- 0.16 Acres
- Year built:
- 2004
- Baths:
- 3.00
- MLS#:
- 9707954
- Subdivision:
- Village At Mayfield Ranch
ADDITIONAL INFORMATION
Welcome to 3716 Turetella, a beautifully crafted home located in the heart of Round Rock, Texas. Situated in a highly sought-after neighborhood, this residence offers both style and convenience, with access to top-rated schools and nearby amenities. As you step inside, you’re greeted by an open floor plan featuring high ceilings and abundant natural light that flows effortlessly throughout the home. The spacious living room, complete with a cozy fireplace, creates the perfect space for relaxation or entertaining. The kitchen offers granite countertops, 42-inch cabinets, stainless steel appliances, and ample counter space for meal prep. A convenient pass-through leads to the formal dining area, which can also serve as a home office, providing a versatile layout to suit your needs. The primary bedroom is a peaceful retreat, featuring a luxurious ensuite bathroom with dual vanities, a soaking tub, a separate glass-enclosed shower, and a generous walk-in closet. The additional bedrooms are spacious and adaptable, ideal for guest rooms, hobbies, or additional workspaces. Step outside to discover a beautifully landscaped backyard with a covered patio—an ideal space for outdoor dining or simply enjoying a relaxing evening. Located in the renowned Round Rock Independent School District and close to parks, trails, shopping, and dining, 3716 Turetella offers both comfort and a prime location. Schedule your private tour today to explore all this exceptional home has to offer!
- Type:
- Single Family
- Sq.Ft.:
- 2,494
- Status:
- Active
- Beds:
- 4
- Lot size:
- 0.15 Acres
- Year built:
- 2024
- Baths:
- 4.00
- MLS#:
- 4362148
- Subdivision:
- Sauls Ranch
ADDITIONAL INFORMATION
Soaring 20ft ceilings in the living room. Master bedroom, 2nd guest bedroom, and 2 and a half bathrooms all on the first floor. Upgraded cabinetry, counter tops, and wood floors throughout the first floor. A full bathroom compliments the 2 guest bedrooms and game room area upstairs. Sauls Ranch is a boutique community offering gorgeous homesites in a fantastic location. Zoned to award-winning schools in Round Rock ISD: Fern Bluff Elementary, Chisolm Trail Middle School, and Round Rock High School. Competitive tax rates and Austin/Round Rock major area employers place Sauls Ranch at the center of growth, with industries ranging from higher education to technology—Dell, the University of Texas, IBM, Facebook, and Apple.
- Type:
- Single Family
- Sq.Ft.:
- 1,796
- Status:
- Active
- Beds:
- 3
- Lot size:
- 0.15 Acres
- Year built:
- 1993
- Baths:
- 2.00
- MLS#:
- 5250233
- Subdivision:
- Vista Oaks Rev 1a
ADDITIONAL INFORMATION
Charming home in highly desirable Vista Oaks. This one story, flexible floor plan is surrounded by mature trees, stone patio & walkways, and sprinkler system. Well maintained by original owner with brand new carpet and recent roof. Kitchen features high ceilings, breakfast bar, and large skylight allowing great natural light throughout. The owner’s suite features a garden tub, separate shower, and dual vanities. Awesome location that is just minutes from shopping, restaurants, and entertainment. Highly acclaimed Leander ISD. Fabulous neighborhood with pool, playground, and walking trails. Don’t miss this gem!
- Type:
- Single Family
- Sq.Ft.:
- 2,796
- Status:
- Active
- Beds:
- 4
- Lot size:
- 0.21 Acres
- Year built:
- 1989
- Baths:
- 3.00
- MLS#:
- 2335178
- Subdivision:
- Fern Bluff Sec 01-a
ADDITIONAL INFORMATION
Wonderful opportunity in the desirable Fern Bluff neighborhood, home sits on a corner lot directly across the street from the Fern Bluff Neighborhood Park and Fern Bluff Elementary School! This spacious and bright ex-model home boasts a great layout with 4 beds, 2.5 baths, 3 living areas, bright natural light throughout and a beautiful private yard with a storage shed to boot! Updates include new roof & gutters in 2023, electrical panel, water softener & more. NO HOA! Prime location just minutes away from HEB, restaurants, highways, employers & feeds into highly-rated RRISD district. Walk right out the door to the Fern Bluff Park that is over 5 acres and offers sports courts, playscapes, covered pavilion, etc. Pride in ownership shows in this well-cared for home, must see this gem!
$1,425,000
Tbd Mormon Mill Road Marble Falls, TX 78681
- Type:
- Land
- Sq.Ft.:
- n/a
- Status:
- Active
- Beds:
- n/a
- Lot size:
- 85 Acres
- Baths:
- MLS#:
- 1511850
- Subdivision:
- N/a
ADDITIONAL INFORMATION
Burnet County 85 +/- Acres Invest in Your Texas Dream: This is a rare opportunity to own a piece of Texas that blends convenience and natural beauty seamlessly. Whether you're seeking a quiet retreat, an investment, or a canvas for your creativity, this 85+ acre ranch on Mormon Mill Road is ready to fulfill your dreams. Electricity is available, while paved access is offered along Mormon Mill Road, which runs parallel with Highway 281 connecting Burnet and Marble Falls. Burnet County has become to the premier ranch county on the Northwest side of Austin. This is still very much a rural serene pocket of the Hill Country; however, Marble Falls and Burnet have everything you could possibly desire. With Lake Marble Falls, Lake LBJ, Inks Lake, and Lake Buchanan each under a 30 minute drive- your summers are sure to be spent on the water! With 85+ acres at your fingertips, the possibilities are boundless. This property offers ample space for your vision to come to life. Whether you're looking to build your dream home, create a recreational retreat, or establish a working ranch, this canvas is yours to paint. Convenience Meets Tranquility: While you're enveloped in the tranquility of this rural oasis, you're never far from civilization. The ranch's proximity to both Burnet and Marble Falls ensures you have easy access to shopping, dining, and entertainment. And, of course, the bustling city of Austin is just a short 50-minute drive away, offering the perfect blend of city life and country living. You'll be captivated by the beauty of mature oak trees that gracefully shade the landscape. The tall, swaying grasses give the land a serene, untouched feel, providing the perfect backdrop for your dream ranch. TAXES: See broker. MINERALS: See broker.
$719,750
2509 Salorn Way Round Rock, TX 78681
- Type:
- Single Family
- Sq.Ft.:
- 2,897
- Status:
- Active
- Beds:
- 4
- Lot size:
- 0.15 Acres
- Year built:
- 2006
- Baths:
- 3.00
- MLS#:
- 6480239
- Subdivision:
- Behrens Ranch
ADDITIONAL INFORMATION
Come see the difference! Consistent, new wide plank flooring in the entire downstairs October 2024. time outdoors with this beautifully treed corner lot with mature landscape. All the hard work has been done n this move-in ready with fresh paint, new carpet, LED lighting and new roof/gutters (all 2024). This home has a full secondary bed/bath down for guests or in-laws. The other spacious bedrooms, game room and loft area are upstairs along with 2 full beds and baths. The open eat-in kitchen features granite counters and stainless steel appliances. Other upgrades added by the current home owner include custom window treatments, plantation shutters, wood flooring and nice landscaping. Experience an ultra low City of Round Rock tax rate (No MUD) and phenomenal Behrens Ranch amenities. Phenomenal RRISD schools - Kids can walk to the 2 best schools in Round Rock - top rated Cactus Ranch Elementary and Walsh Middle Schools.
- Type:
- Single Family
- Sq.Ft.:
- 1,758
- Status:
- Active
- Beds:
- 3
- Lot size:
- 0.13 Acres
- Year built:
- 1985
- Baths:
- 3.00
- MLS#:
- 20707291
- Subdivision:
- Woods Sec 01
ADDITIONAL INFORMATION
!Nestled in a highly sought-after HOA community, where pride of ownership shines, this move-in ready home is a true find. From the meticulously maintained homes, to the stunning curb appeal, you'll love being part of this neighborhood. Step inside to see fresh updating throughout which include paint both inside and outside, replacing hardie board, new flooring throughout, and bathroom fixtures . Roof is only 1 year old and electrical has been updated as well. The gracious floorplan is perfect for both relaxing and entertaining, with plenty of room to grow and make memories with two living areas and two dining areas. Whether you are hosting in the open concept living areas or enjoying a quiet evening in your own private back yard, this home has the perfect blend. Don't miss out on this incredible opportunity - schedule your showing today. HVAC freshly serviced- enjoy the cool! - Great first time home buyer opportunity.
- Type:
- Single Family
- Sq.Ft.:
- 1,102
- Status:
- Active
- Beds:
- 3
- Lot size:
- 0.16 Acres
- Year built:
- 1992
- Baths:
- 2.00
- MLS#:
- 1463204
- Subdivision:
- Sam Bass Trails Sec 01
ADDITIONAL INFORMATION
Welcome to this inviting 3-bedroom, 2-bathroom, two-story starter home, perfect for new beginnings. The primary bedroom is conveniently located on the main floor, while the upper level offers additional space for family or guests. Cozy up to the charming fireplace on cooler evenings, and enjoy the brand-new stainless steel gas range and dishwasher, along with new windows that enhance both comfort and efficiency. With its blend of modern features and warm, welcoming ambiance, this home is ready for you to move in and make it your own!
Open House:
Monday, 11/11 1:00-4:00PM
- Type:
- Single Family
- Sq.Ft.:
- 3,185
- Status:
- Active
- Beds:
- 4
- Lot size:
- 0.14 Acres
- Year built:
- 2024
- Baths:
- 3.00
- MLS#:
- 7215116
- Subdivision:
- Sauls Ranch East
ADDITIONAL INFORMATION
New Coventry Home! Located in the new Sauls Ranch East community, this beautiful Schertz floor plan offers a spacious living area with soaring ceilings which opens to the chef’s kitchen and dining area. Built-in stainless appliances, a beautiful island, quartz countertops, a tiled backsplash, and 42-inch cabinetry adorn this upgraded kitchen. The primary suite is a true haven with an attached spa-inspired bathroom that includes a double sink vanity, a tiled walk-in shower, soaking tub, and a huge walk-in closet. Retreat to your very own media and games rooms for ideal upstairs entertainment. Don’t miss your opportunity to call this home your own - schedule an appointment today!
$699,500
604 Cloud Ct Round Rock, TX 78681
- Type:
- Single Family
- Sq.Ft.:
- 3,136
- Status:
- Active
- Beds:
- 4
- Lot size:
- 0.15 Acres
- Year built:
- 1991
- Baths:
- 4.00
- MLS#:
- 9269086
- Subdivision:
- Oaklands
ADDITIONAL INFORMATION
Welcome to this move-in ready 4 bedroom 3.5 bathroom home on a low traffic cul-de-sac with plenty of parking. You will notice the beautiful front porch elevation giving the home a nice, stately look. There is plenty of abundant light inside as provided by tall ceilings, large windows and LED lighting. Fresh paint, hardwood flooring, tile floors and fresh carpet provide a modern, cozy and warm feel. Every bedroom is quite spacious, has a walk-in closet and connected bath. Outdoors, you will enjoy your own private pool and multiple deck areas. You can't beat this convenient location. New roof, AC unit, water heater, pool pump 2023 and carpet 2024. The highly desirable neighborhood of The Oaklands is close to the area's medical offices, the Round Rock hospital, schools and major thoroughfares. Normally a cul-de-sac is limited on parking but your extra drivers and guests will appreciate the well thought out parking spaces in the cul-de-sac. Top rated Round Rock ISD schools and ultra low Round Rock tax rate (No MUD).
$499,900
8001 Brienne Dr Austin, TX 78681
- Type:
- Single Family
- Sq.Ft.:
- 2,332
- Status:
- Active
- Beds:
- 3
- Lot size:
- 0.14 Acres
- Year built:
- 1999
- Baths:
- 3.00
- MLS#:
- 1801719
- Subdivision:
- Cat Hollow Sec A
ADDITIONAL INFORMATION
Check out this gorgeous 2-story corner lot home in the beautiful Cat Hollow Neighborhood of Round Rock! This spacious beauty has stainless steel appliances, pantry, quartz countertops, no carpet with brand new LVP flooring, a second upstairs living space & a covered deck! This is a great space for hosting dinner parties, backyard BBQ's, or just unwinding after a long day. Cat Hollow Park is less than 5 minutes away and offers walking/hiking/biking trails, a basketball court, disk golf course, a pool, a playground, & community center. Round Rock ISD is an amazing school district and HEB is just a few minutes down the street so it's a highly desirable location. You're also 5 minutes from a variety of delicious restaurants like Black Rock Coffee, Smokey Mo's and great Tex-Mex! Take a tour today!
$499,900
8001 Brienne Dr Round Rock, TX 78681
- Type:
- Single Family
- Sq.Ft.:
- 2,332
- Status:
- Active
- Beds:
- 3
- Lot size:
- 0.14 Acres
- Year built:
- 1999
- Baths:
- 3.00
- MLS#:
- 6509784
- Subdivision:
- Cat Hollow Sec A Ph 01
ADDITIONAL INFORMATION
Check out this gorgeous 2-story corner lot home in the beautiful Cat Hollow Neighborhood of Round Rock! This spacious beauty has stainless steel appliances, pantry, quartz countertops, no carpet with brand new LVP flooring, a second upstairs living space & a covered deck! This is a great space for hosting dinner parties, backyard BBQ's, or just unwinding after a long day. Cat Hollow Park is less than 5 minutes away and offers walking/hiking/biking trails, a basketball court, disk golf course, a pool, a playground, & community center. Round Rock ISD is an amazing school district and HEB is just a few minutes down the street so it's a highly desirable location. You're also 5 minutes from a variety of delicious restaurants like Black Rock Coffee, Smokey Mo's and great Tex-Mex! Take a tour today!
- Type:
- Single Family-Detached
- Sq.Ft.:
- 1,758
- Status:
- Active
- Beds:
- 3
- Lot size:
- 0.18 Acres
- Year built:
- 1985
- Baths:
- 3.00
- MLS#:
- 224971
- Subdivision:
- Woods
ADDITIONAL INFORMATION
Nestled in a highly sought-after HOA community, where pride of ownership shines, this move-in ready home is a true find. From the meticulously maintained homes, to the stunning curb appeal, you'll love being part of this neighborhood. Step inside to see fresh updating throughout which include paint both inside and outside, replacing hardie board, new flooring throughout, and bathroom fixtures . Roof is only 1 year old and electrical has been updated as well. The gracious floorplan is perfect for both relaxing and entertaining, with plenty of room to grow and make memories with two living areas and two dining areas. Whether you are hosting in the open concept living areas or enjoying a quiet evening in your own private back yard, this home has the perfect blend. Don't miss out on this incredible opportunity - schedule your showing today. HVAC freshly serviced- enjoy the cool! - Great first time home buyer opportunity.

Listings courtesy of ACTRIS MLS as distributed by MLS GRID, based on information submitted to the MLS GRID as of {{last updated}}.. All data is obtained from various sources and may not have been verified by broker or MLS GRID. Supplied Open House Information is subject to change without notice. All information should be independently reviewed and verified for accuracy. Properties may or may not be listed by the office/agent presenting the information. The Digital Millennium Copyright Act of 1998, 17 U.S.C. § 512 (the “DMCA”) provides recourse for copyright owners who believe that material appearing on the Internet infringes their rights under U.S. copyright law. If you believe in good faith that any content or material made available in connection with our website or services infringes your copyright, you (or your agent) may send us a notice requesting that the content or material be removed, or access to it blocked. Notices must be sent in writing by email to [email protected]. The DMCA requires that your notice of alleged copyright infringement include the following information: (1) description of the copyrighted work that is the subject of claimed infringement; (2) description of the alleged infringing content and information sufficient to permit us to locate the content; (3) contact information for you, including your address, telephone number and email address; (4) a statement by you that you have a good faith belief that the content in the manner complained of is not authorized by the copyright owner, or its agent, or by the operation of any law; (5) a statement by you, signed under penalty of perjury, that the information in the notification is accurate and that you have the authority to enforce the copyrights that are claimed to be infringed; and (6) a physical or electronic signature of the copyright owner or a person authorized to act on the copyright owner’s behalf. Failure to include all of the above information may result in the delay of the processing of your complaint.

The data relating to real estate for sale on this web site comes in part from the Broker Reciprocity Program of the NTREIS Multiple Listing Service. Real estate listings held by brokerage firms other than this broker are marked with the Broker Reciprocity logo and detailed information about them includes the name of the listing brokers. ©2024 North Texas Real Estate Information Systems

Round Rock Real Estate
The median home value in Round Rock, TX is $431,900. This is lower than the county median home value of $439,400. The national median home value is $338,100. The average price of homes sold in Round Rock, TX is $431,900. Approximately 52.84% of Round Rock homes are owned, compared to 42.05% rented, while 5.12% are vacant. Round Rock real estate listings include condos, townhomes, and single family homes for sale. Commercial properties are also available. If you see a property you’re interested in, contact a Round Rock real estate agent to arrange a tour today!
Round Rock, Texas 78681 has a population of 117,735. Round Rock 78681 is more family-centric than the surrounding county with 44.89% of the households containing married families with children. The county average for households married with children is 41.39%.
The median household income in Round Rock, Texas 78681 is $86,587. The median household income for the surrounding county is $94,705 compared to the national median of $69,021. The median age of people living in Round Rock 78681 is 35.6 years.
Round Rock Weather
The average high temperature in July is 95 degrees, with an average low temperature in January of 38 degrees. The average rainfall is approximately 36 inches per year, with 0.2 inches of snow per year.
