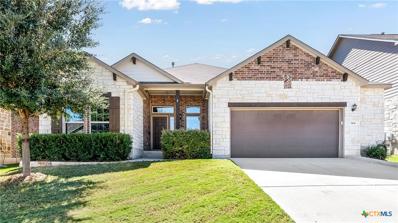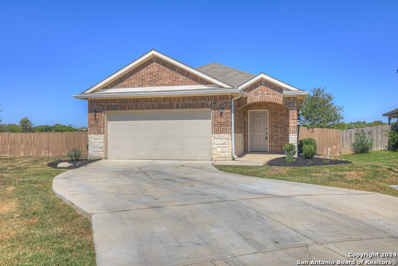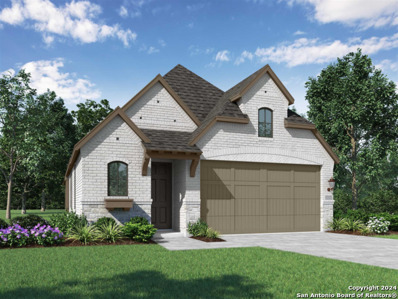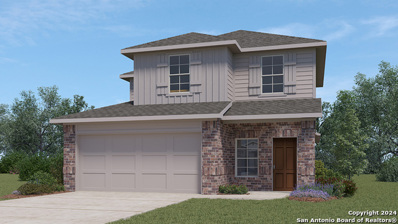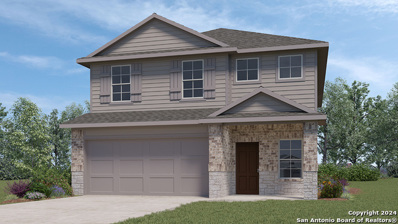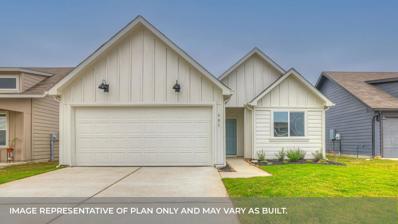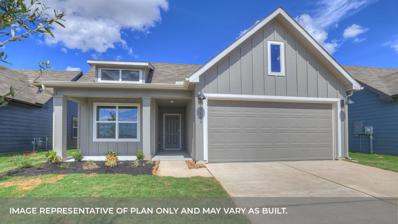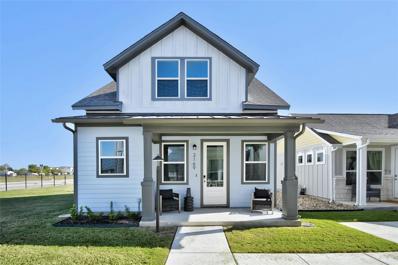New Braunfels TX Homes for Rent
- Type:
- Single Family
- Sq.Ft.:
- 2,445
- Status:
- Active
- Beds:
- 4
- Lot size:
- 0.16 Acres
- Year built:
- 2017
- Baths:
- 3.00
- MLS#:
- 558855
ADDITIONAL INFORMATION
Don't miss out on this charming one-story home in Mockingbird Heights! This beautiful home features an open floorplan with 4 bedrooms and 3 full bathrooms with one bedroom that could be a second master bedroom. The smart layout of the home maximizes the main living space, seamlessly integrating the kitchen, dining room, and family room with a covered patio that is great for outdoor gatherings. The kitchen boasts a large island with tons of room for barstools in addition to a large breakfast area! Cook gourmet meals on your gas stove with plenty of counterspace for all of your entertaining needs! The master bedroom is strategically placed beside the open living area, ensuring added privacy and comfort. The master bedroom features a walk in closet, shower and large soaking garden tub. This well-kept home is like new! It is conveniently located close Highway IH-35 just minutes away from shopping and fine dining.
- Type:
- Single Family
- Sq.Ft.:
- 1,532
- Status:
- Active
- Beds:
- 3
- Lot size:
- 0.25 Acres
- Year built:
- 2018
- Baths:
- 2.00
- MLS#:
- 1813642
- Subdivision:
- SOLMS PRESERVE
ADDITIONAL INFORMATION
This wonderful home on a quarter acre corner lot is ready for you!! All the bells and whistles including, soft water, full sprinkler system and all kitchen appliances are remaining making moving in a breeze. You'll love the open floor plan and privacy of the primary bedroom away from others in the back corner looking over your spacious backyard.
- Type:
- Single Family
- Sq.Ft.:
- 1,586
- Status:
- Active
- Beds:
- 3
- Lot size:
- 0.15 Acres
- Year built:
- 2020
- Baths:
- 2.00
- MLS#:
- 1813603
- Subdivision:
- Oak Creek Estates
ADDITIONAL INFORMATION
Welcome to your dream home! This stunning single-story residence, built just a little over four years ago, boasts an inviting open floor plan that enhances the sense of space and flow. With three spacious bedrooms and two modern bathrooms, it's perfect for both relaxing and entertaining. As you step inside, you'll be greeted by soaring high ceilings that create an airy ambiance, complemented by an abundance of natural light pouring in through large windows. The heart of the home is the beautifully designed kitchen, featuring granite counters, sleek stainless-steel appliances, gas range and a generous island-ideal for cooking and casual dining. Luxury vinyl flooring flows seamlessly through the living, dining, and kitchen areas, providing both style and durability, while plush carpeting in the bedrooms offers a cozy retreat. The thoughtfully designed layout separates the primary suite from the two secondary bedrooms, ensuring privacy and tranquility. Step outside to the charming covered patio, where you can enjoy outdoor dining or simply unwind while taking in the fresh air, all year round. The level lot offers a blank canvas for outdoor enjoyment, whether you envision a lush garden, a play area, or additional seating. This home combines modern convenience with a warm and welcoming atmosphere, ready to create lasting memories for you and your loved ones. All of this in the wonderful New Braunfels community.
- Type:
- Single Family
- Sq.Ft.:
- 1,939
- Status:
- Active
- Beds:
- 3
- Lot size:
- 0.12 Acres
- Year built:
- 2024
- Baths:
- 2.00
- MLS#:
- 1813495
- Subdivision:
- Gruene Villages: 40ft. Lots
ADDITIONAL INFORMATION
MLS# 1813495 - Built by Highland Homes - January completion! ~ Brand new single story home less than a mile from downtown Gruene in New Braunfels. This home has the upgraded bay window in the primary bedroom, upgraded back patio, media room and has no backside neighbors. The lifestyle room will feature a desk and open shelving which is great for the family member that works from home or for the person who needs to get that school homework done. This community is only 89 homes and is within walking distance to Gruene Hall, the Gristmill restaurant and the shopping of downtown Gruene. This will be one of the very last homes for this community!
- Type:
- Single Family
- Sq.Ft.:
- 2,042
- Status:
- Active
- Beds:
- 4
- Lot size:
- 0.11 Acres
- Year built:
- 2024
- Baths:
- 3.00
- MLS#:
- 1813185
- Subdivision:
- Winding Creek
ADDITIONAL INFORMATION
Introducing The Hanna, a two-story home featuring 4 bedrooms, 2.5 baths, and a 2-car garage in Avenida, a new home community in Converse, TX. Here you will find a beautiful open-concept layout with 2042 square feet of functional living space. Your kitchen, dining area and family room blend together seamlessly with plenty of room for everyday living as well as plenty of natural light from the large windows. The gourmet kitchen includes granite counter tops, stainless steel appliances, shaker style cabinetry and a kitchen island overlooking the living area. The main bedroom suite is downstairs and features quality carpet flooring and an attached bathroom complete with separate water closet, granite vanity counter top, tiled walk-in shower and a large walk-in closet. The second story includes a full bathroom, a game room, and all secondary bedrooms. Whether these rooms become bedrooms or other bonus spaces, there is sure to be comfort. Additional features of The Hanna floor plan include sheet vinyl flooring in entry, living room, and all wet areas, granite bathroom counter tops throughout the home, and rear covered patio (per plan) over looking full yard landscaping and irrigation. This home includes our HOME IS CONNECTED base package. Using one central hub that talks to all the devices in your home, you can control the lights, thermostat and locks, all from your cellular device.
- Type:
- Single Family
- Sq.Ft.:
- 2,498
- Status:
- Active
- Beds:
- 5
- Lot size:
- 0.11 Acres
- Year built:
- 2024
- Baths:
- 3.00
- MLS#:
- 1813170
- Subdivision:
- Winding Creek
ADDITIONAL INFORMATION
Introducing The Madison, a two-story home featured in Avenida in Converse, TX. This floor plan offers 2 classic exteriors, 2-car garage, and a full yard landscaping and irrigation package, ensuring that your home looks its best every single day. Inside this 5 bedroom, 3 bathroom home, you'll find 2489 square feet of open-concept living. A long entryway leads to a blended dining area, gourmet kitchen, and living room, perfect for entertaining and every day living. Your kitchen includes granite counter tops, stainless steel appliances, shaker style cabinetry, and a grand kitchen island, complete with a roomy single basin sink and granite breakfast bar. The corner pantry is spacious and includes plenty of built-in shelving. With a secondary bedroom and full bath located off the living room, this home offers private space for out-of-town guests. Head up the wide staircase to find a versatile loft, the private main bedroom suite, three secluded secondary bedrooms with carpet flooring, large windows and closets and a third full bath. The private main bedroom is an oasis, featuring a cozy sitting area and attractive ensuite bathroom. Enjoy quality granite vanity tops, a tiled walk-in shower, a separate water closet, and a walk-in closet with plenty of space to get ready in the morning. Additional features include sheet vinyl flooring in entry, living room, and all wet areas, granite bathroom counter tops, and our HOME IS CONNECTED base package. Using one central hub that talks to all the devices in your home, you can control the lights, thermostat and locks, all from your cellular device.
- Type:
- Single Family
- Sq.Ft.:
- 1,537
- Status:
- Active
- Beds:
- 4
- Lot size:
- 0.13 Acres
- Year built:
- 2024
- Baths:
- 2.00
- MLS#:
- 7188807
- Subdivision:
- Saengerhalle Meadows
ADDITIONAL INFORMATION
NOV/DEC ESTIMATED COMPLETION. NO BACKYARD NEIGHBORS. Check out our Dalton floorplan, one of our one story options at Saengerhalle Meadows in New Braunfels, TX. This home is perfect for growing families or homeowners that need extra space. Inside this 1,537 square foot home, you will find 4 bedrooms, 2 bathrooms and a 2-car garage. Our homes in Saengerhalle Meadows feature farmhouse exteriors. Step inside the home from the covered entryway and walk through the foyer to the kitchen, dining, and family room. The open concept design allows for conversations to easily flow between spaces while you prepare your meals and relax at the end of your day. The kitchen includes granite countertops, an island with an undermount sink, a corner pantry closet, stainless-steel appliances and 36’’ upper cabinets. Off the family room is the primary bedroom, with its own private bathroom. This relaxing bathroom space features a 5’ walk in shower, double sink vanity, private toilet area with a door, and a walk-in closet. Two additional bedrooms, a full bathroom, and utility room are down the hall from the kitchen. Our secondary bathrooms include a shower/tub combination and extra shelving for storage or décor. Each secondary bedroom features a closet with shelving. The last additional bedroom is located at the front of the home, off the foyer. The Dalton includes vinyl flooring throughout the common areas of the home, and carpet in the bedrooms. All our new homes feature a covered back patio, full sod, an irrigation system in the front and back yard, and a 6’ privacy fence around the back yard. This home includes our America’s Smart Home base package, which includes the Amazon Echo Pop, Front Doorbell, Front Door Deadbolt Lock, Home Hub, Thermostat, and Deako® Smart Switches.
- Type:
- Single Family
- Sq.Ft.:
- 1,537
- Status:
- Active
- Beds:
- 4
- Lot size:
- 0.13 Acres
- Year built:
- 2024
- Baths:
- 2.00
- MLS#:
- 6214590
- Subdivision:
- Saengerhalle Meadows
ADDITIONAL INFORMATION
NOV/DEC ESTIMATED COMPLETION. NO BACKYARD NEIGHBORS. Check out our Dalton floorplan, one of our one story options at Saengerhalle Meadows in New Braunfels, TX. This home is perfect for growing families or homeowners that need extra space. Inside this 1,537 square foot home, you will find 4 bedrooms, 2 bathrooms and a 2-car garage. Our homes in Saengerhalle Meadows feature farmhouse exteriors. Step inside the home from the covered entryway and walk through the foyer to the kitchen, dining, and family room. The open concept design allows for conversations to easily flow between spaces while you prepare your meals and relax at the end of your day. The kitchen includes granite countertops, an island with an undermount sink, a corner pantry closet, stainless-steel appliances and 36’’ upper cabinets. Off the family room is the primary bedroom, with its own private bathroom. This relaxing bathroom space features a 5’ walk in shower, double sink vanity, private toilet area with a door, and a walk-in closet. Two additional bedrooms, a full bathroom, and utility room are down the hall from the kitchen. Our secondary bathrooms include a shower/tub combination and extra shelving for storage or décor. Each secondary bedroom features a closet with shelving. The last additional bedroom is located at the front of the home, off the foyer. The Dalton includes vinyl flooring throughout the common areas of the home, and carpet in the bedrooms. All our new homes feature a covered back patio, full sod, an irrigation system in the front and back yard, and a 6’ privacy fence around the back yard. This home includes our America’s Smart Home base package, which includes the Amazon Echo Pop, Front Doorbell, Front Door Deadbolt Lock, Home Hub, Thermostat, and Deako® Smart Switches.
- Type:
- Single Family
- Sq.Ft.:
- 1,717
- Status:
- Active
- Beds:
- 4
- Lot size:
- 0.12 Acres
- Year built:
- 2024
- Baths:
- 2.00
- MLS#:
- 5905493
- Subdivision:
- Saengerhalle Meadows
ADDITIONAL INFORMATION
DECEMBER ESTIMATED COMPLETION DATE. The Gaven is one of our one story floorplans featured in our Saengerhalle Meadows community in New Braunfels, TX. This efficient floorplan offers 1,717 square feet of living space across 4 bedrooms, 2 bathrooms and 2 car garage. Our homes in Saengerhalle Meadows feature farmhouse exteriors. Stepping inside the home from the covered entryway, you will find two secondary bedrooms and a full bathroom off the foyer. The secondary bathroom includes a shower/tub combination, and the bedrooms feature a closet with shelving. Moving further into the home, you will find the kitchen, which includes an island with a built-in sink facing the family room, stainless steel appliances, granite countertops and 36” upper cabinets. The dining room and family room flow easily from the kitchen and you’re sure to make many memories in this beautiful space. With side and rear windows, this space is bright and inviting. The utility room and bedroom 2 are off the kitchen. With the utility room at the center of the home, your laundry chores will be an easy task to complete. The primary bedroom is tucked off the family room at the back of the home. Featuring its own attached bathroom with a 5’ walk in shower, double vanity and separate door for the toilet, enjoy this relaxing space during your morning routine. A walk-in closet is connected to the bathroom, with plenty of room for your accessories and prized possessions. The Gaven includes vinyl flooring throughout the common areas of the home, and carpet in the bedrooms. All our new homes feature a covered back patio, full sod, an irrigation system in the front and back yard, and a 6’ privacy fence around the back yard. This home includes our America’s Smart Home base package, which includes the Amazon Echo Pop, Front Doorbell, Front Door Deadbolt Lock, Home Hub, Thermostat, and Deako® Smart Switches.
- Type:
- Single Family
- Sq.Ft.:
- 1,402
- Status:
- Active
- Beds:
- 3
- Lot size:
- 0.13 Acres
- Year built:
- 2024
- Baths:
- 2.00
- MLS#:
- 4030527
- Subdivision:
- Saengerhalle Meadows
ADDITIONAL INFORMATION
NOVEMEBER ESTIMATED COMPLETION. NO BACKYARD NEIGHBORS. Step into the Baxtor at Saengerhalle Meadows, one of our communities in New Braunfels, Texas. This one-story home is perfect for small families or homeowners looking to downsize. Inside this 1,402 square foot home, you will find 3 bedrooms, 2 bathrooms and a 2-car garage. Our homes in Saengerhalle Meadows feature farmhouse exteriors. Coming into the home from the covered front porch, you’ll find a foyer that leads you to the heart of the house, the living area. The open concept design of kitchen, dining and family room allows for easy entertaining and everyday living. The kitchen includes granite countertops, a large island with an undermount sink, a corner pantry closet, stainless-steel appliances and 36’’ upper cabinets. The primary bedroom is off the dining room and includes its own attached bathroom, making the start of your day a seamless step from sleep to your morning routine. Enjoy the 5’ walk in shower, double vanity, and separate door to the toilet for privacy. A walk-in closet with generous shelving is connected to the bathroom. The secondary bedrooms are off the foyer at the front of the home. In the hall between the bedrooms is the secondary bathroom, which includes a shower/tub combination. Each bedroom includes a closet with shelving. The utility room is tucked away between the foyer and kitchen, convenient to all bedrooms once the clothes are cleaned. The Baxtor includes vinyl flooring throughout the common areas of the home, and carpet in the bedrooms. All our new homes feature a covered back patio, full sod, an irrigation system in the front and back yard, and a 6’ privacy fence around the back yard. This home includes our America’s Smart Home base package, which includes the Amazon Echo Pop, Front Doorbell, Front Door Deadbolt Lock, Home Hub, Thermostat, and Deako® Smart Switches.
$310,990
353 Trent Dr New Braunfels, TX 78130
- Type:
- Single Family
- Sq.Ft.:
- 1,402
- Status:
- Active
- Beds:
- 3
- Lot size:
- 0.12 Acres
- Year built:
- 2024
- Baths:
- 2.00
- MLS#:
- 4613514
- Subdivision:
- Saengerhalle Meadows
ADDITIONAL INFORMATION
DECEMBER ESTIMATED COMPLETION DATE. Step into the Baxtor at Saengerhalle Meadows, one of our communities in New Braunfels, Texas. This one-story home is perfect for small families or homeowners looking to downsize. Inside this 1,402 square foot home, you will find 3 bedrooms, 2 bathrooms and a 2-car garage. Our homes in Saengerhalle Meadows feature farmhouse exteriors. Coming into the home from the covered front porch, you’ll find a foyer that leads you to the heart of the house, the living area. The open concept design of kitchen, dining and family room allows for easy entertaining and everyday living. The kitchen includes granite countertops, a large island with an undermount sink, a corner pantry closet, stainless-steel appliances and 36’’ upper cabinets. The primary bedroom is off the dining room and includes its own attached bathroom, making the start of your day a seamless step from sleep to your morning routine. Enjoy the 5’ walk in shower, double vanity, and separate door to the toilet for privacy. A walk-in closet with generous shelving is connected to the bathroom. The secondary bedrooms are off the foyer at the front of the home. In the hall between the bedrooms is the secondary bathroom, which includes a shower/tub combination. Each bedroom includes a closet with shelving. The utility room is tucked away between the foyer and kitchen, convenient to all bedrooms once the clothes are cleaned. The Baxtor includes vinyl flooring throughout the common areas of the home, and carpet in the bedrooms. All our new homes feature a covered back patio, full sod, an irrigation system in the front and back yard, and a 6’ privacy fence around the back yard. This home includes our America’s Smart Home base package, which includes the Amazon Echo Pop, Front Doorbell, Front Door Deadbolt Lock, Home Hub, Thermostat, and Deako® Smart Switches.
- Type:
- Single Family
- Sq.Ft.:
- 1,651
- Status:
- Active
- Beds:
- 4
- Lot size:
- 0.14 Acres
- Year built:
- 2019
- Baths:
- 2.00
- MLS#:
- 558579
ADDITIONAL INFORMATION
This charming 4-bedroom, 2-bathroom home nestled on a green belt promises tranquil living with unparalleled privacy. As you step inside, you'll be greeted by an inviting open floor plan, perfect for both relaxing evenings and entertaining guests. The spacious living area boasts abundant natural light. Off the back porch you will also find an expansive wood deck, where you can enjoy your morning sunrise, or a quiet evening. Retreat to the comfort of four generously sized bedrooms, providing ample space for rest and relaxation. The master suite features its own private ensuite bathroom, offering a double vanity, and large walk-in shower. The well-appointed kitchen is a chef's delight, equipped with ample storage space, and a breakfast bar perfect for enjoying casual meals or morning coffee. Conveniently located just a stone's throw away from Highway 35, this home offers easy access to nearby attractions, including downtown New Braunfels and the historic district of Gruene, Texas. Explore charming boutiques, indulge in delectable dining options, or take a leisurely stroll along the picturesque streets lined with historic landmarks. Don't miss your chance to make this exceptional property your own and experience the epitome of Central Texas Hill Country living. Schedule your showing today and embark on a journey to find your forever home in this idyllic setting!
- Type:
- Townhouse
- Sq.Ft.:
- 1,294
- Status:
- Active
- Beds:
- 2
- Year built:
- 2024
- Baths:
- 2.00
- MLS#:
- 1812983
- Subdivision:
- Creekside
ADDITIONAL INFORMATION
Pride in craftmanship from Wes Peoples Homes meets convenience and accessibility in this gorgeous 2bdrm-2bath townhome! The kitchen is well-appointed with granite countertops, shaker cabinets, center island, and stainless-steel appliances and is open to the spacious living area with a pocket office. The secondary bedroom, bath, and laundry are conveniently located on the main floor allowing for privacy to the primary suite, en suite bath, and living area on the second floor. Tasteful decorator colors throughout; modern tile kitchen backsplash, comfortable bathtub tile surround, and quartz bathroom countertops complete the quality construction of this home. The front door opens to a covered porch and charming community courtyard while the back door conveniently opens from the laundry room to a gated area with "zoom room"/storage space. Soaring ceilings, natural light, and ample storage make this detached condominium a MUST SEE!!! The Garten Haus community is conveniently located in the EPICENTER of everything new and old of New Braunfels and Gruene TX! A stone's throw to all major shopping (Target, HEB, Bucee's), the New Braunfels medical center, entertainment (Freiheit music, Gruene Hall, Top Golf), and dining. Short-term rental approved. Off- leash and gated dog park, pickleball courts, and covered picnic pavilion coming soon to the amenities center. LIVE, WORK, AND PLAY IN THE BEST COMMUNITY THAT NEW BRAUNFELS HAS TO OFFER!
- Type:
- Single Family
- Sq.Ft.:
- 2,392
- Status:
- Active
- Beds:
- 4
- Lot size:
- 0.11 Acres
- Baths:
- 3.00
- MLS#:
- 1812846
- Subdivision:
- LEGACY AT LAKE DUNLAP
ADDITIONAL INFORMATION
Step through the front entrance and you'll find a spacious entryway adorned with three large windows allowing natural light to illuminate the space. Located right off the front entrance is the utility room. As you proceed into the family room, you'll be captivated by the 19-foot ceilings. The corner kitchen features an island with built-in seating, 5-burner gas cooktop and a walk-in pantry. The adjacent dining area is bathed in natural light from the corner wall of windows. Enter the private primary suite, where a wall of windows welcomes you filling the room with natural light. French doors lead you to the primary bath, which offers dual vanities, a spacious glass-enclosed shower, and two oversized walk-in closets. On the second floor, you'll discover an open game room. The secondary bedrooms feature walk-in closets, separate linen closets, and share a full bathroom. A private guest suite with a full bathroom completes the upstairs. Outside is an extended covered backyard patio and 6-zone sprinkler system. Completing the floor plan is a mud room located just off the two-car garage.
- Type:
- Single Family
- Sq.Ft.:
- 1,743
- Status:
- Active
- Beds:
- 3
- Lot size:
- 0.11 Acres
- Baths:
- 2.00
- MLS#:
- 1812806
- Subdivision:
- LEGACY AT LAKE DUNLAP
ADDITIONAL INFORMATION
Entry with 11-foot rotunda ceiling leads to open kitchen, dining area and family room. Kitchen features corner walk-in pantry and generous island with built-in seating space. Primary suite includes double-door entry to primary bath with dual vanities, separate glass-enclosed shower and large walk-in closet. Home office with French doors set at back entrance. Large windows, extra closets and mud room add to this spacious three-bedroom home. Covered backyard patio. Two-car garage.
- Type:
- Single Family
- Sq.Ft.:
- 1,242
- Status:
- Active
- Beds:
- 3
- Lot size:
- 0.5 Acres
- Year built:
- 2023
- Baths:
- 2.00
- MLS#:
- 558552
ADDITIONAL INFORMATION
Step into this modern sanctuary, where 9-ft. first-floor ceilings set the tone for a spacious and inviting home. The kitchen features an extended breakfast bar and an Emser CatchTM glossy tile backsplash, perfect for both everyday meals and entertaining. The primary bath is a relaxing retreat with a raised vanity and a 42-in. garden tub/shower, complete with Emser tile surround. Elegant touches like a Texas Star entry door and sleek vinyl plank flooring add charm and durability. Enjoy additional conveniences such as a soft water loop, exterior rear door with a blind insert, a networking package, and a wireless security system. The outdoor space is equally inviting with a covered patio and an automatic sprinkler system to keep your lawn looking its best. This home offers the perfect blend of comfort, style, and modern amenities.
- Type:
- Single Family
- Sq.Ft.:
- 1,677
- Status:
- Active
- Beds:
- 4
- Lot size:
- 0.15 Acres
- Year built:
- 2021
- Baths:
- 2.00
- MLS#:
- 558405
ADDITIONAL INFORMATION
Discover the charm this beautifully maintained 4- bedroom, 2-bath home has to offer. Minutes from dining and shopping at popular Creekside, this home is conveniently located off of FM 306 in the desirable Oak Creek subdivision, 30 minute access to both San Antonio and Austin. Community pool is a great asset to this lovely home full of it's own amenities and upgrades: granite countertops throughout, large indoor laundry room, reverse osmosis water softening system, sprinkler system, front landscaping, drapery hardware, alarm system, spacious walk-in closet and spotless appliances. Fenced backyard complete with a nice covered patio. Just bring your furniture and you are set!
- Type:
- Condo
- Sq.Ft.:
- 1,294
- Status:
- Active
- Beds:
- 2
- Year built:
- 2024
- Baths:
- 2.00
- MLS#:
- 1539185
- Subdivision:
- Solms Lndg Condos
ADDITIONAL INFORMATION
Pride in craftmanship from Wes Peoples Homes meets convenience and accessibility in this gorgeous 2bdrm-2bath townhome! The kitchen is well-appointed with granite countertops, shaker cabinets, and stainless-steel appliances and is open to the spacious living area with a pocket office. The secondary bedroom, bath, and laundry are conveniently located on the main floor allowing for privacy to the primary suite, en suite bath, and living area on the second floor. Tasteful decorator colors throughout; modern tile kitchen backsplash, comfortable bathtub tile surround, and quartz bathroom countertops complete the quality construction of this home. The front door opens to a covered porch and charming community courtyard while the back door conveniently opens from the laundry room to a gated area with "zoom room"/storage space. Soaring ceilings, natural light, and ample storage make this detached condominium a MUST SEE!!! The Courthouse, a Funland for all ages, has begun construction and will be opening in the coming year! The addition of the Courthouse will provide the local an EPIC upgrade on entertainment and dining options, and the visitor a destination to your STR. The Garten Haus community in conveniently located in the EPICENTER of everything new and old of New Braunfels and Gruene TX! A stone's throw to all major shopping (Target, HEB, Bucee's), the New Braunfels medical center, entertainment (Freiheit music, Gruene Hall, Top Golf), and dining. Short-term rental approved. Off- leash and gated dog park, pickleball courts, and covered picnic pavilion coming soon to the amenities center. LIVE, WORK, AND PLAY IN THE BEST COMMUNITY THAT NEW BRAUNFELS HAS TO OFFER!
- Type:
- Single Family
- Sq.Ft.:
- 2,164
- Status:
- Active
- Beds:
- 4
- Lot size:
- 0.12 Acres
- Year built:
- 2024
- Baths:
- 3.00
- MLS#:
- 1813579
- Subdivision:
- Sunflower Ridge
ADDITIONAL INFORMATION
This single story 4 bedroom 3 full bath Gaines/Concord plan is over 2,100 sq. feet and ready for your family to call home. High ceilings and practically placed energy-efficient dual pane windows throughout create space where you want it. The large kitchen island overlooks the informal dining space. Built-in stainless steel appliances complete the spacious kitchen with light-painted cabinets with door accents and an upgraded tile back-splash. The primary suite has double vanities and an oversized shower. Bedroom 4 connects directly to a private bathroom. Also included, is a fully automatic sprinkler system, and the yards are fully landscaped. This house has been pre-plumbed for a water softener and comes with a Texas-Sized Covered patio. Come and see how this home can be yours.
- Type:
- Single Family
- Sq.Ft.:
- 1,687
- Status:
- Active
- Beds:
- 3
- Lot size:
- 0.37 Acres
- Year built:
- 2002
- Baths:
- 3.00
- MLS#:
- 1812690
- Subdivision:
- Lakecreek
ADDITIONAL INFORMATION
Amazing large home on the creek which you can kayak or canoe to Lake Placid. (Water is drained but will be back full by November 2025 according to sources). Lake mature pecan trees in the back yard ready for trimming and water. You have your own resort right in your own back yard. Views from the top front deck over looks views of Lake Placid. Large open floor plan with new vinyl plank flooring thru out.
- Type:
- Single Family
- Sq.Ft.:
- 1,860
- Status:
- Active
- Beds:
- 3
- Lot size:
- 0.18 Acres
- Year built:
- 2013
- Baths:
- 2.00
- MLS#:
- 1812684
- Subdivision:
- Gruene Courtyard
ADDITIONAL INFORMATION
- Type:
- Low-Rise
- Sq.Ft.:
- 1,053
- Status:
- Active
- Beds:
- 2
- Year built:
- 1984
- Baths:
- 2.00
- MLS#:
- 1812642
- Subdivision:
- Riverside
ADDITIONAL INFORMATION
Move-in ready condo located in a gated community in the lovely town of New Braunfels. Open floorplan makes entertaining easy. Sizable living with a rock fireplace, open to dining and kitchen. Charming back patio with view of the Guadalupe River. Perfect for relaxing in the evening or enjoying your morning coffee. You'll notice from the moment you walk in, this condo has been well loved and maintained. Able to enjoy water activities on the river just a few steps away from your condo. All appliances and furniture convey. Could be a great investment, for yourself or others.
- Type:
- Land
- Sq.Ft.:
- n/a
- Status:
- Active
- Beds:
- n/a
- Lot size:
- 0.68 Acres
- Baths:
- MLS#:
- 1812674
- Subdivision:
- Vista Del Rio
ADDITIONAL INFORMATION
Two waterfront lots on Lake McQueeney in the private gated community of Vista Del Rio. Exceptional views. Boat slip. Improved Waterfront totaling 272' wf on 0.68 acres ready to build your dream home.
- Type:
- Single Family
- Sq.Ft.:
- 2,200
- Status:
- Active
- Beds:
- 3
- Lot size:
- 0.45 Acres
- Year built:
- 1938
- Baths:
- 2.00
- MLS#:
- 1812591
- Subdivision:
- OUT OF COUNTY/SEE RE
ADDITIONAL INFORMATION
Very nicely maintained older 3 bdrm 2 bth home in good condition with new AC unit installed in 2017 and roof replaced 7 years ago. Mature Pecan trees on large .45 acre lot. Also includes a one bdrm effiency (guest house/mother in law plan/ or monthly rental.) Great location with a 2 mile drive to downtown, walking distince to the Faust Bridge that spans the beautiful Guadalupe river, to Montana Mike's, Bill Millers, Mcdonalds. Wendy's, Walgreens and other shopping and restuarants,10 minutes from Schlitterbahn and 5 minutes from HEB. Less than a 5 minute drive to Landa Park on the Comal river with fishing, 3 playgrounds, jogging/walking path, swimming pool, and golf course, and Cypress Bend park with acess to the Guadalupe river for fishing, floating, and swimming. Great family home with a 3 minute drive to Churchill Middle School and Goodwin Elementary. There are so many possibilities with this property that you need to see this one!Motivated seller!!!!
- Type:
- Single Family
- Sq.Ft.:
- 2,152
- Status:
- Active
- Beds:
- 4
- Lot size:
- 0.15 Acres
- Year built:
- 2024
- Baths:
- 3.00
- MLS#:
- 1812579
- Subdivision:
- PARK PLACE
ADDITIONAL INFORMATION
***READY NOW***Make yourself at home in the Larkspur floorplan, a 2-story home that boasts 4 bedrooms, 2.5 bathrooms, a 2-car garage, and 2,125 square feet.Welcome to this stunning 2-story home located at 4283 Winston Way in the vibrant city of New Braunfels, TX. This brand-new construction built by M/I Homes offers comfort and style for modern living. As you step inside, you are greeted by a spacious open floorplan that seamlessly flows from the living room to the kitchen area, ideal for entertaining guests or enjoying quality family time. The kitchen is a chef's dream, equipped with modern appliances and ample counter space for preparing delicious meals. With 4 bedrooms, 2 full bathrooms, and a game room, this home provides plenty of space for a growing family or those looking for extra room to set up a home office or gym. The bedrooms offer cozy retreats at the end of a long day, and the bathrooms boast sleek finishes and plenty of natural light. Featuring a bay window, you owner's bedroom includes an en-suite bathroom with a private water closet and a spacious walk-in closet. Outside, you can unwind on the 13' 8' covered patio, perfect for enjoying your morning coffee or hosting a barbecue with friends. The home also features a 2-car garage for your convenience. This home is not just about comfort; it's about convenience too. Located in a desirable neighborhood, you'll have easy access to local schools, parks, shopping centers, and dining options, making it a great place to call home.
 |
| This information is provided by the Central Texas Multiple Listing Service, Inc., and is deemed to be reliable but is not guaranteed. IDX information is provided exclusively for consumers’ personal, non-commercial use, that it may not be used for any purpose other than to identify prospective properties consumers may be interested in purchasing. Copyright 2024 Four Rivers Association of Realtors/Central Texas MLS. All rights reserved. |


Listings courtesy of ACTRIS MLS as distributed by MLS GRID, based on information submitted to the MLS GRID as of {{last updated}}.. All data is obtained from various sources and may not have been verified by broker or MLS GRID. Supplied Open House Information is subject to change without notice. All information should be independently reviewed and verified for accuracy. Properties may or may not be listed by the office/agent presenting the information. The Digital Millennium Copyright Act of 1998, 17 U.S.C. § 512 (the “DMCA”) provides recourse for copyright owners who believe that material appearing on the Internet infringes their rights under U.S. copyright law. If you believe in good faith that any content or material made available in connection with our website or services infringes your copyright, you (or your agent) may send us a notice requesting that the content or material be removed, or access to it blocked. Notices must be sent in writing by email to [email protected]. The DMCA requires that your notice of alleged copyright infringement include the following information: (1) description of the copyrighted work that is the subject of claimed infringement; (2) description of the alleged infringing content and information sufficient to permit us to locate the content; (3) contact information for you, including your address, telephone number and email address; (4) a statement by you that you have a good faith belief that the content in the manner complained of is not authorized by the copyright owner, or its agent, or by the operation of any law; (5) a statement by you, signed under penalty of perjury, that the information in the notification is accurate and that you have the authority to enforce the copyrights that are claimed to be infringed; and (6) a physical or electronic signature of the copyright owner or a person authorized to act on the copyright owner’s behalf. Failure to include all of the above information may result in the delay of the processing of your complaint.
New Braunfels Real Estate
The median home value in New Braunfels, TX is $377,900. This is lower than the county median home value of $443,100. The national median home value is $338,100. The average price of homes sold in New Braunfels, TX is $377,900. Approximately 57.4% of New Braunfels homes are owned, compared to 34.43% rented, while 8.17% are vacant. New Braunfels real estate listings include condos, townhomes, and single family homes for sale. Commercial properties are also available. If you see a property you’re interested in, contact a New Braunfels real estate agent to arrange a tour today!
New Braunfels, Texas 78130 has a population of 87,549. New Braunfels 78130 is more family-centric than the surrounding county with 37.54% of the households containing married families with children. The county average for households married with children is 32.14%.
The median household income in New Braunfels, Texas 78130 is $76,890. The median household income for the surrounding county is $85,912 compared to the national median of $69,021. The median age of people living in New Braunfels 78130 is 35.1 years.
New Braunfels Weather
The average high temperature in July is 94.1 degrees, with an average low temperature in January of 39.1 degrees. The average rainfall is approximately 34.2 inches per year, with 0.1 inches of snow per year.
