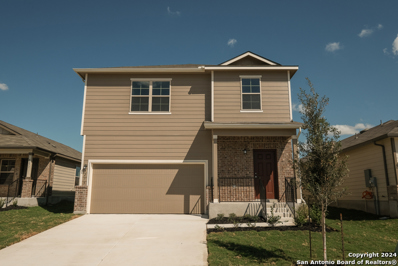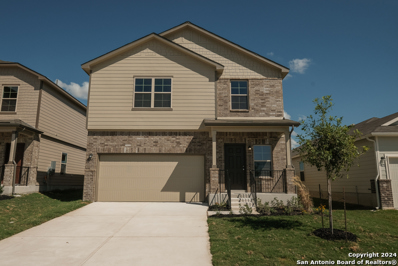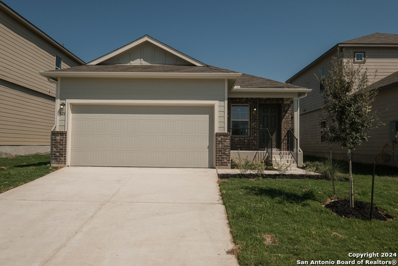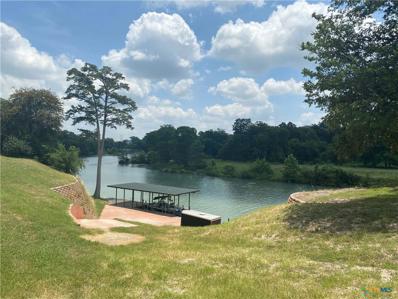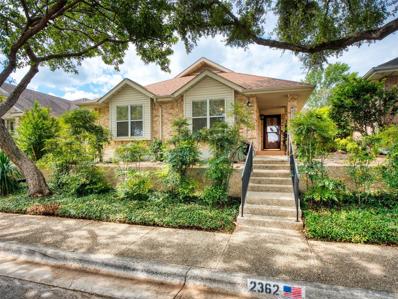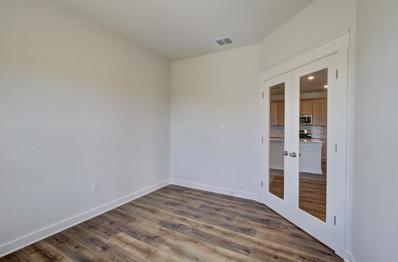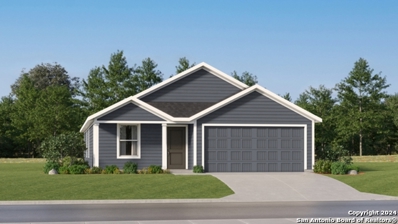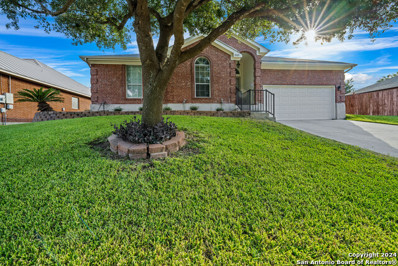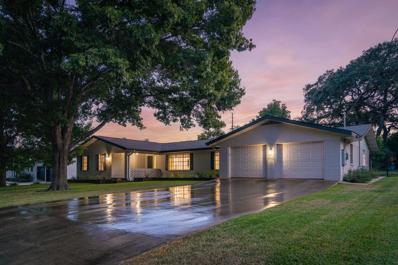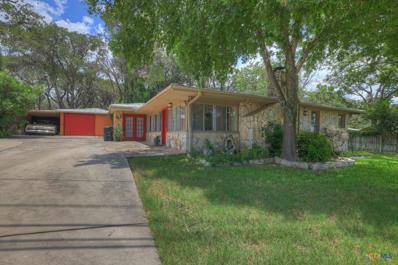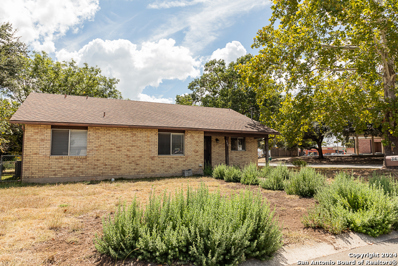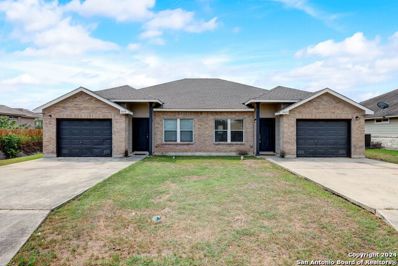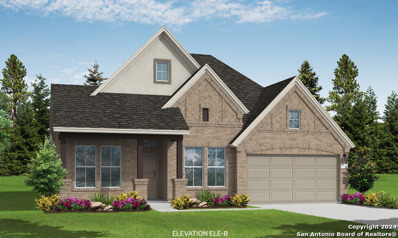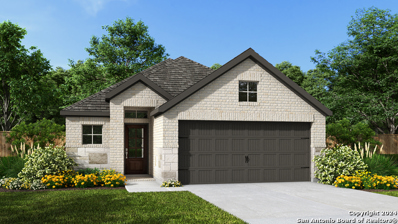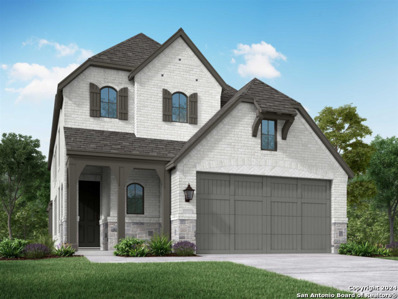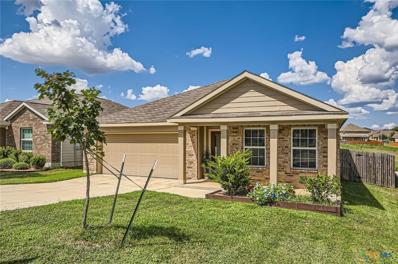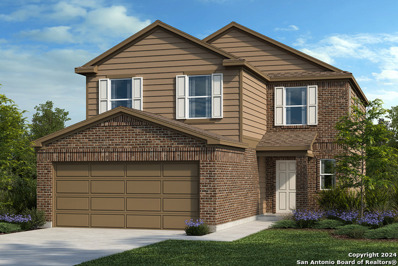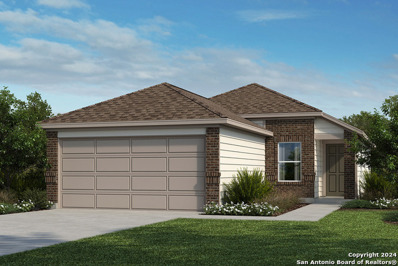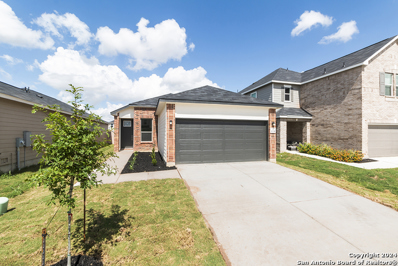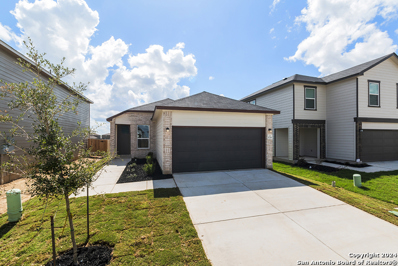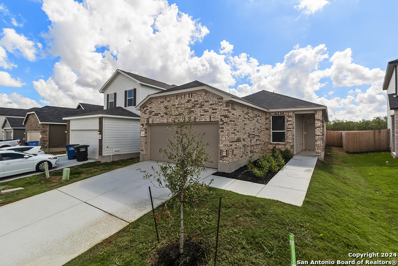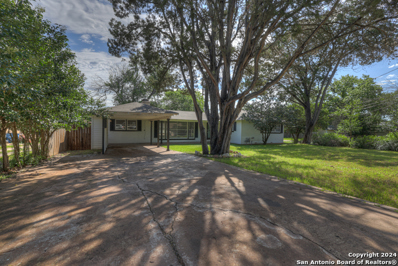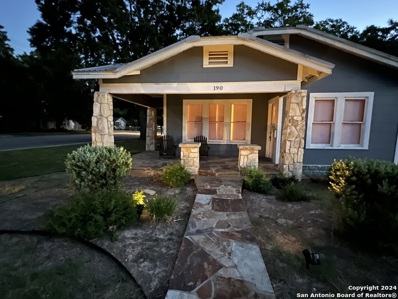New Braunfels TX Homes for Rent
- Type:
- Single Family
- Sq.Ft.:
- 2,255
- Status:
- Active
- Beds:
- 4
- Lot size:
- 0.15 Acres
- Year built:
- 2024
- Baths:
- 3.00
- MLS#:
- 1812573
- Subdivision:
- PARK PLACE
ADDITIONAL INFORMATION
***COMPLETION DATE OCT- NOV 2024*** Use 4205 Carlotta Drive, New Braunfels, Texas 78130 (29.636889698988494 , -98.114310291996) to get you to the model home. Welcome to this stunning 4-bedroom, 2.5-bathroom home located at 4275 Winston Way in the charming city of New Braunfels, TX. This beautiful home, featuring 2 stories of new construction by M/I Homes, offers a perfect blend of modern elegance and comfort. As you step inside, you are greeted by an inviting open floor plan that seamlessly connects the kitchen, dining area, and living space. The kitchen is a culinary delight with sleek countertops, ample storage space, and modern appliances, making it a perfect spot for preparing meals and entertaining guests. Located just off the family room, your owner's suite is a true retreat with a well-appointed en-suite bathroom and a walk-in closet, providing a serene space to unwind after a long day. Upstairs, you will find 3 more spacious spacious bedrooms and one full bathroom situated around the game room, each offering comfort and privacy. Enjoy the outdoor living at its finest with a covered patio that overlooks the backyard, offering a great space for relaxing or hosting outdoor gatherings. With a 2-car garage, convenience is at your doorstep. Located in a desirable neighborhood in New Braunfels, this home provides easy access to local amenities, schools, parks, and major roadways for commuting. Whether you're looking for a peaceful place to call home or a welcoming space to entertain friends and family, this home offers the perfect setting for your lifestyle needs. Don't miss out on the opportunity to own this exceptional home in New Braunfels, TX. Schedule a showing today and envision yourself living in this truly remarkable home. This listing is a must-see for anyone looking for a new home in a vibrant community.
- Type:
- Single Family
- Sq.Ft.:
- 1,814
- Status:
- Active
- Beds:
- 3
- Lot size:
- 0.15 Acres
- Year built:
- 2024
- Baths:
- 3.00
- MLS#:
- 1812564
- Subdivision:
- PARK PLACE
ADDITIONAL INFORMATION
***READY NOW*** use 4205 Carlotta Drive, New Braunfels, Texas 78130 (29.636889698988494 , -98.114310291996) to get you to the model home! If you're looking for a cozy family home that combines comfort and style, then you've found your match. This 2-story home is a new construction masterpiece crafted by M/I Homes, renowned for their quality and attention to detail. With a modern kitchen that's perfect for culinary enthusiasts and those who love hosting gatherings, the open floorplan seamlessly connects the kitchen to the living areas, creating a spacious and inviting atmosphere. Spread across 1,814 square feet, the property boasts thoughtful details throughout. The covered patio provides a serene space for outdoor relaxation or dining al fresco, offering a peaceful retreat from the hustle and bustle of daily life. You'll find 3 bedrooms, providing ample space for family members or guests to have their own comfortable retreats. The 2 bathrooms are designed with functionality and style in mind, ensuring convenience for all residents. Plus, with parking spaces for 2 vehicles, you'll have easy access and storage. With local amenities, parks, schools, and more just a stone's throw away, you'll have everything you need right at your fingertips. Whether you're looking to enjoy the vibrant city life or prefer a quiet suburban setting, this property caters to diverse lifestyle preferences.
- Type:
- Single Family
- Sq.Ft.:
- 1,556
- Status:
- Active
- Beds:
- 3
- Lot size:
- 0.15 Acres
- Year built:
- 2024
- Baths:
- 2.00
- MLS#:
- 1812556
- Subdivision:
- PARK PLACE
ADDITIONAL INFORMATION
***COMPLETION DATE OCT 2024*** use 4205 Carlotta Drive, New Braunfels, Texas 78130 (29.636889698988494 , -98.114310291996) to get you to the model home. The Magnolia is a single-story home that boasts 1,507 square feet of functional living space, and features 3 bedrooms, 2 bathrooms, and a 2-car garage. This open-concept Smart Series design is built with your lifestyle in mind! Inviting curb appeal radiates from the dimensional front exterior. Enter through the covered porch to be drawn into the wide and bright foyer. Immediately off the entry is a conveniently placed storage closet and access to the garage and laundry room. A window lined wall and sloped ceiling channels stunning natural light into the elongated and spacious living areas. Imagine the ease of functional living and entertaining throughout the open-concept family room, dining area, and kitchen. An optional island stands at the core of the kitchen, surrounded by granite countertops, a walk-in pantry, and spacious upper and lower cabinets. In a separate hallway off the family room, you will find two secondary bedrooms and a shared full bathroom. Peek into the backyard through the window above the kitchen sink that overlooks your optional covered patio. Choose this ideal outdoor living space to host family barbeques or just breathe in the fresh air as you watch Texas sunsets fall below the neighborhood horizon. The spacious owner's suite is situated at the back of the home. This bedroom features beautiful natural light and an optional extended bay window for maximum space. Optional double doors lead directly into your owner's bath retreat, complete with an oversized walk-in shower and a large walk-in closet. Desirable add-ons include a double bowl vanity, separate toilet room, and a garden-style soaking tub.
- Type:
- Land
- Sq.Ft.:
- n/a
- Status:
- Active
- Beds:
- n/a
- Lot size:
- 0.68 Acres
- Baths:
- MLS#:
- 556056
- Subdivision:
- Vista Del Rio Sub
ADDITIONAL INFORMATION
Two waterfront lots on Lake McQueeney in private gated subdivision of Vista Del Rio. Exceptional views. Boat slip. Improved Waterfront totaling 272' waterfront on 0.68 acres ready to build your dream home.
- Type:
- Single Family
- Sq.Ft.:
- 1,853
- Status:
- Active
- Beds:
- 3
- Lot size:
- 0.09 Acres
- Year built:
- 1998
- Baths:
- 2.00
- MLS#:
- 8733401
- Subdivision:
- South Bank #1
ADDITIONAL INFORMATION
Welcome to this charming, low-maintenance home located in the sought-after Southbank community of New Braunfels. Thoughtfully cared for, this residence features fresh paint and newer updates throughout. The privately situated primary suite in the back of the home includes a spacious full bathroom with a double vanity, separate shower, and soaking tub, providing the perfect retreat. The kitchen is a standout with its granite countertops and electric cooking, seamlessly flowing into the dining area and living room ideal for both daily living and entertaining. Outside, enjoy the side yard with a covered patio, perfect for outdoor relaxation. The home also offers the convenience of a rear-entry two-car garage. As part of the vibrant Southbank community, you'll have access to amenities such as a river park, sports courts, and more. This home offers both comfort and convenience in a fantastic neighborhood!
- Type:
- Single Family
- Sq.Ft.:
- 1,809
- Status:
- Active
- Beds:
- 3
- Lot size:
- 0.14 Acres
- Year built:
- 2024
- Baths:
- 2.00
- MLS#:
- 3661165
- Subdivision:
- Cloud Country
ADDITIONAL INFORMATION
**Enlarged Kitchen Pantry, Upgraded Owner's Bathroom, Enlarged Patio, Upgraded Front Masonry, Upgraded Secondary Bathroom** Come see the popular Driskell floor plan by Brightland Homes, a 1809 SQ FT home with 3 bedrooms and two full bathrooms, with a flex room. The kitchen features an enlarged center island with a barstool overhang, Omega-stone Countertops, 42" cabinets with crown moulding, upgraded stainless steel appliances with an electric range, an externally circulated fan, a walk-in pantry, and a sun-lit dining area. The owner's suite bathroom has been upgraded with a separate oversized tiled walk-in shower, a garden tub with tile surround and a window above, a double Marlana vanity with a 36" mirror, a linen closet, a private toilet, and a walk-in closet. Across from the kitchen is a spacious flex room. The secondary bathroom has upgraded tile surrounding the ILO of a three-piece panel. The home's exterior has upgraded brick masonry, an enlarged covered patio, a 6" privacy fence with a gate, and a professionally landscaped yard with a sprinkler system. This home is a must-see! **Photos shown may not represent the listed house**
- Type:
- Single Family
- Sq.Ft.:
- 1,667
- Status:
- Active
- Beds:
- 4
- Lot size:
- 0.11 Acres
- Year built:
- 2024
- Baths:
- 2.00
- MLS#:
- 1812477
- Subdivision:
- Parkside
ADDITIONAL INFORMATION
The Ramsey - This new single-story design makes smart use of the space available. At the front are all three secondary bedrooms arranged near a convenient full-sized bathroom. Down the foyer is a modern layout connecting a peninsula-style kitchen made for inspired meals, an intimate dining area and a family room ideal for gatherings. Tucked in a quiet corner is the owner's suite with an attached bathroom and walk-in closet. Estimated COE Nov 2024. Prices and features may vary and are subject to change.
- Type:
- Single Family
- Sq.Ft.:
- 1,914
- Status:
- Active
- Beds:
- 4
- Lot size:
- 0.19 Acres
- Year built:
- 2002
- Baths:
- 2.00
- MLS#:
- 1811994
- Subdivision:
- GREYSTONE
ADDITIONAL INFORMATION
This stunning brick home radiates curb appeal and offers a 'like-new' ambiance with modern upgrades throughout. Recent renovations include gorgeous new flooring, fresh interior paint, and a beautifully updated kitchen featuring sleek granite countertops. The open-concept layout seamlessly connects the living spaces, enhancing the flow of this charming home. An additional room provides the perfect space for a fourth bedroom, home office, or flex room. Outside, the expansive backyard and inviting patio offer a fantastic setting for outdoor entertaining. Conveniently located just minutes from Fischer Park and everything New Braunfels has to offer, this home is a perfect blend of comfort, style, and convenience. Step inside and feel right at home!
- Type:
- Single Family
- Sq.Ft.:
- 2,426
- Status:
- Active
- Beds:
- 4
- Lot size:
- 0.38 Acres
- Year built:
- 1972
- Baths:
- 3.00
- MLS#:
- 1511038
- Subdivision:
- Oakwood Estates 3
ADDITIONAL INFORMATION
This fully renovated 4-bedroom, 2.5-bath home is perched on the Hill above Landa Park, in one of New Braunfels' most desirable and established neighborhoods. Set on a spacious 0.38-acre lot with a private backyard, this residence seamlessly blends modern living with tranquility. Just 8 minutes from Downtown New Braunfels and steps from the scenic beauty of Landa Park, this home offers an unbeatable location. As you enter, you'll be welcomed into a beautifully appointed and expansive open-plan living area, featuring bright interiors and white oak flooring throughout. Stunning windows and a striking floor-to-ceiling stone wood-burning fireplace highlight the living space. The modern kitchen is both functional and stylish, boasting a large island, custom shelving, elegant quartz countertops, a farmhouse sink, and desirable gas cooking. The primary suite features a modern en-suite bath with dual vanities, a walk-in shower, and sophisticated finishes. The four spacious bedrooms are in abundance of natural light, providing comfort and space; while an additional versatile studio or study space offers endless possibilities. Both the en-suite and main bathroom have been completely renovated with relevant contemporary tiling and a timeless finish. A large covered patio and paved area with a fire pit create an ideal setting for outdoor entertaining or quiet relaxation. Outside, the large backyard is a private oasis with a tree-lined perimeter, including mature large oaks and raised flower beds. The front yard is shaded by stunning mature Spanish Oaks, and modern landscaping. The fully irrigated yard ensures easy upkeep, and the 18-month-old HVAC system provides year-round comfort. With no HOA, you have the freedom to personalize your space, while still being close to premier shopping, dining, and entertainment. This home offers a rare combination of modern comfort, style, and an enviable location - an exceptional retreat in the heart of New Braunfels!
- Type:
- Single Family
- Sq.Ft.:
- 1,736
- Status:
- Active
- Beds:
- 2
- Lot size:
- 0.33 Acres
- Year built:
- 1950
- Baths:
- 2.00
- MLS#:
- 558103
ADDITIONAL INFORMATION
Come and enjoy this classic rock home with all the beauty of yesteryear while having all of today's amenities. This icon on "The Hill" is waiting for its new owners. Rock walls throughout the interior of the home compliment the copper down draft vent hood that hovers over the gas cook top in the center island. The stone fireplace in the living room makes winters extra cozy. The two bedrooms are ample in size, each with a private bathroom, with stunning lighting and foliage views. The master has a large walk-in closet, and bathroom with his and hers sinks. This home's warmth and beauty is enhanced by the hardwood floors and unique Saltillo tile throughout. The back room of the house could be a home office, living space or a third bedroom. The backyard sports a covered patio, detached patio with fire pit, and a garden bed. Centrally located and walking distance to Landa park, Panther Canyon trail, Wurst Hall and historic downtown New Braunfels, this cozy cottage could be your forever home.
- Type:
- Single Family
- Sq.Ft.:
- 1,520
- Status:
- Active
- Beds:
- 3
- Lot size:
- 0.24 Acres
- Year built:
- 1974
- Baths:
- 2.00
- MLS#:
- 1812105
- Subdivision:
- PARKVIEW ESTATES
ADDITIONAL INFORMATION
Welcome to 345 Prince Dr., a 3-bedroom, 2-bath home on a spacious corner lot with a generous backyard, perfect for outdoor activities. Located just 5 minutes from downtown New Braunfels, this 1970s home is within walking distance to the popular Wurstfest and the scenic Landa Park. Only a block from a highly rated elementary school, which is the perfect spot to catch the 4th of July fireworks every year. This home is being sold as-is, giving buyers the opportunity to add their personal touch and make it their own. Don't miss out on this fantastic location full of potential!
- Type:
- Other
- Sq.Ft.:
- 2,670
- Status:
- Active
- Beds:
- n/a
- Lot size:
- 0.24 Acres
- Year built:
- 2006
- Baths:
- MLS#:
- 1811953
- Subdivision:
- EVERGREEN VILLAGE
ADDITIONAL INFORMATION
Great investment property in New Braunfels with Major Improvements Completed in 2024. EACH UNIT is a 3 Bedroom, 2 Bath, 1 Car Garage. Improvements Include: New Roof, Privacy Fence and Full Exterior Paint. THE RIGHT UNIT - Completed in 2024 was remodeled with New LVP flooring in the living room, hallways and all 3 bedrooms. Full interior paint, New solid countertops in the kitchen, primary bathroom and secondary bathroom. New stove, New dishwasher, New vent hood, New plumbing fixtures, New lighting fixtures, New door handles, New 2" faux blinds and a New fence. We even replaced all the light switch and electric outlet covers... THE LEFT UNIT was Remodeled in 2023 with New carpet in bedrooms and living room, New vinyl plank flooring in kitchen and wet areas, New granite countertops in kitchen, Full Interior and Exterior Paint and a New fence. The RIGHT UNIT is currently Vacant and on the market for $1600. EACH UNIT has washer and dryer connections in laundry room and EACH UNIT has their own fenced in backyard with a covered patio. Separate Water and Electric Meters and a Perfect Location. With one of the Fastest Growing Cities in Texas, Get in while it's Hot!! Easy Access to IH-35 and minutes away form Shopping and Downtown.
- Type:
- Single Family
- Sq.Ft.:
- 1,216
- Status:
- Active
- Beds:
- 3
- Lot size:
- 0.15 Acres
- Year built:
- 2004
- Baths:
- 3.00
- MLS#:
- 1811875
- Subdivision:
- GLEN BROOK
ADDITIONAL INFORMATION
Welcome to this charming 3-bedroom, 2.5-bathroom, 2-story home, offering 1,216 sq. ft. of living space. Recently refreshed with new interior paint, updated flooring, and new lighting fixtures, this home is ready for you to make it your own. Located just down the road from Cypress Bend Park, New Braunfels National Airport & FBO, and minutes from Resolute Baptist Hospital and the popular Buc-ee's, this property combines convenience with potential. The seller is also willing to offer seller concessions for some repairs. Whether you're seeking a primary residence or a investment, this property is full of possibilities. Don't miss your chance!
- Type:
- Single Family
- Sq.Ft.:
- 2,716
- Status:
- Active
- Beds:
- 4
- Lot size:
- 0.17 Acres
- Year built:
- 2024
- Baths:
- 4.00
- MLS#:
- 1811871
- Subdivision:
- The Mayfair
ADDITIONAL INFORMATION
The Hart plan is truly exceptional and must be seen to be believed! This spacious single-story home spans 2,574 sq. ft. and boasts 4 bedrooms, 4 bathrooms, a study, a media room, and a game room-everything you could possibly need under one roof! The luxurious primary bath features a freestanding tub and a separate shower, offering a spa-like experience right at home. The media room is a standout feature and there is an additional 5-foot extension on the side of the 2-car garage, providing extra storage and flexibility. This home seamlessly blends functionality with elegance, making it a perfect choice for those seeking both comfort and style. Come see the Hart plan in person to fully discover all it has to offer!
- Type:
- Single Family
- Sq.Ft.:
- 1,722
- Status:
- Active
- Beds:
- 3
- Lot size:
- 0.11 Acres
- Baths:
- 2.00
- MLS#:
- 1811856
- Subdivision:
- LEGACY AT LAKE DUNLAP
ADDITIONAL INFORMATION
Entry leads past utility room and mud room. Home office with French door entry. Large family room opens to dining area. Kitchen hosts a corner walk-in pantry. Secluded primary suite. Primary bath features dual vanities, a walk-in closet, linen closet, and a large glass enclosed shower. Secondary bedrooms with walk-in closets. Covered backyard patio and multi-zone sprinkler system. Two-car garage.
$504,227
233 Alpine New Braunfels, TX 78130
- Type:
- Single Family
- Sq.Ft.:
- 2,380
- Status:
- Active
- Beds:
- 4
- Lot size:
- 0.11 Acres
- Year built:
- 2024
- Baths:
- 4.00
- MLS#:
- 1811775
- Subdivision:
- Legacy At Lake Dunlap
ADDITIONAL INFORMATION
MLS# 1811775 - Built by Highland Homes - January completion! ~ A stunning home with soaring ceilings in the family room across from the gourmet kitchen with great working space and a dining area which makes for great entertaining and much more. Bay windows add to the beauty of the master suite. Elegance galore!
- Type:
- Single Family
- Sq.Ft.:
- 1,959
- Status:
- Active
- Beds:
- 3
- Lot size:
- 0.15 Acres
- Year built:
- 2018
- Baths:
- 2.00
- MLS#:
- 5909536
- Subdivision:
- Highland Grove
ADDITIONAL INFORMATION
Well maintained property in sought after neighborhood, Highland Grove. Its open floor plan seamlessly connects the spacious living room, dining room, and kitchen. Enjoy cooking and entertaining - kitchen offers large center island, storage, stainless appliances and more. Oversized primary suite with high ceilings, large walk in closet, double vanity, soaking tub, and separate shower. 2 large guest rooms and full guest bath. Front room can be used as home office, additional bedroom - or flex space - you choose! Large covered patio, private backyard and no rear neighbors. Neighborhood Amenities - Health and Fitness: Pool & Trails Local Area Amenities - New Braunfels Historic Main St. & Downtown Area Gruene Historic Area Town Center at Creekside, FM306/I35 (Target, Best Buy, etc) Movies/Shopping at The Forum at Olympia Parkway, Loop 1604/I35 Movies/Shopping at New Braunfels Marketplace Tanger & Prime Outlets in San Marcos Schlitterbahn Water Park River Tubing Landa Park Annual Wurstfest Celebration, 10 day event Minutes from Gruene and Downtown New Braunfels, shopping and restaurants!
- Type:
- Single Family
- Sq.Ft.:
- 1,959
- Status:
- Active
- Beds:
- 3
- Lot size:
- 0.15 Acres
- Year built:
- 2018
- Baths:
- 2.00
- MLS#:
- 558036
ADDITIONAL INFORMATION
Well maintained property in sought after neighborhood, Highland Grove. Its open floor plan seamlessly connects the spacious living room, dining room, and kitchen. Enjoy cooking and entertaining - kitchen offers large center island, storage, stainless appliances and more. Oversized primary suite with high ceilings, large walk in closet, double vanity, soaking tub, and separate shower. 2 large guest rooms and full guest bath. Front room can be used as home office, additional bedroom - or flex space - you choose! Large covered patio, private backyard and no rear neighbors. Neighborhood Amenities - Health and Fitness: Pool & Trails Local Area Amenities - New Braunfels Historic Main St. & Downtown Area Gruene Historic Area Town Center at Creekside, FM306/I35 (Target, Best Buy, etc) Movies/Shopping at The Forum at Olympia Parkway, Loop 1604/I35 Movies/Shopping at New Braunfels Marketplace Tanger & Prime Outlets in San Marcos Schlitterbahn Water Park River Tubing Landa Park Annual Wurstfest Celebration, 10 day event Minutes from Gruene and Downtown New Braunfels, shopping and restaurants!
- Type:
- Single Family
- Sq.Ft.:
- 2,245
- Status:
- Active
- Beds:
- 3
- Lot size:
- 0.11 Acres
- Year built:
- 2024
- Baths:
- 3.00
- MLS#:
- 1811685
- Subdivision:
- LEGEND POND
ADDITIONAL INFORMATION
**This stunning home welcomes with a den with beveled glass double doors, perfect for a home office or study. The kitchen boasts stainless steel Whirlpool appliances, Woodmont Cody 42-in. upper cabinets, Silestone countertops in Blanco City, Emser Catch glossy tile backsplash, and Moen faucet atop a white undermount sink. Relax in the primary bath with a garden tub/shower combo featuring an Emser Brook tile surround. Enjoy the outdoors on the covered patio. Additional decorative touches include double doors
- Type:
- Single Family
- Sq.Ft.:
- 1,242
- Status:
- Active
- Beds:
- 3
- Lot size:
- 0.11 Acres
- Year built:
- 2023
- Baths:
- 2.00
- MLS#:
- 1811684
- Subdivision:
- LEGEND POND
ADDITIONAL INFORMATION
Step into this inviting home, where 9-foot first-floor ceilings create a spacious ambiance. The kitchen shines with Woodmont Belmont 42-inch upper cabinets, an Emser tile backsplash, an extended breakfast bar, and stunning Arctic Pearl granite countertops. The primary bath offers relaxation with a 42-inch garden tub/shower combo. Elegant touches throughout include a Carrara-style entry door, 2-inch faux-wood blinds, and Emser ceramic tile flooring. Modern conveniences such as a soft water loop and wireless security system add to the appeal. Outside, an automatic sprinkler system ensures easy lawn maintenance.
- Type:
- Single Family
- Sq.Ft.:
- 1,242
- Status:
- Active
- Beds:
- 3
- Lot size:
- 0.11 Acres
- Year built:
- 2023
- Baths:
- 2.00
- MLS#:
- 1811655
- Subdivision:
- DEER CREST
ADDITIONAL INFORMATION
Step into this inviting home, where 9-foot first-floor ceilings create a spacious ambiance. The kitchen shines with Woodmont Belmont 42-inch upper cabinets, an Emser tile backsplash, an extended breakfast bar, and stunning Arctic Pearl granite countertops. The primary bath offers relaxation with a 42-inch garden tub/shower combo. Elegant touches throughout include a Carrara-style entry door, 2-inch faux-wood blinds, and Emser ceramic tile flooring. Modern conveniences such as a soft water loop and wireless security system add to the appeal. Outside, an automatic sprinkler system ensures easy lawn maintenance.
- Type:
- Single Family
- Sq.Ft.:
- 1,242
- Status:
- Active
- Beds:
- 3
- Lot size:
- 0.11 Acres
- Year built:
- 2024
- Baths:
- 2.00
- MLS#:
- 1811654
- Subdivision:
- DEER CREST
ADDITIONAL INFORMATION
Step into this inviting home, where 9-foot first-floor ceilings create a spacious ambiance. The kitchen shines with Woodmont Belmont 42-inch upper cabinets, an Emser tile backsplash, an extended breakfast bar, and stunning Arctic Pearl granite countertops. The primary bath offers relaxation with a 42-inch garden tub/shower combo. Elegant touches throughout include a Carrara-style entry door, 2-inch faux-wood blinds, and Emser ceramic tile flooring. Modern conveniences such as a soft water loop and wireless security system add to the appeal. Outside, an automatic sprinkler system ensures easy lawn maintenance.
- Type:
- Single Family
- Sq.Ft.:
- 1,416
- Status:
- Active
- Beds:
- 3
- Lot size:
- 0.11 Acres
- Year built:
- 2024
- Baths:
- 2.00
- MLS#:
- 1811652
- Subdivision:
- DEER CREST
ADDITIONAL INFORMATION
**This elegant, single-story home showcases a Carrara-style entry door for extra curb appeal. Inside, discover an open floor plan with 9-ft. first-floor ceilings and luxury vinyl plank flooring. The kitchen boasts Shaker-style Woodmont Dakota 42-in. upper cabinets, Arctic Pearl granite countertops and an extended breakfast bar. Unwind in the primary suite, which features a walk-in closet, upgraded cabinets and connecting bath that offers a 42-in. garden tub/shower combination with Emser tile surround. Additional highlights include Kwikset Polo interior door hardware, wireless security system and automatic sprinkler system.
- Type:
- Single Family
- Sq.Ft.:
- 2,000
- Status:
- Active
- Beds:
- 3
- Lot size:
- 0.34 Acres
- Year built:
- 1946
- Baths:
- 2.00
- MLS#:
- 1811635
- Subdivision:
- LANDA PARK HIGHLAND
ADDITIONAL INFORMATION
LOCATION! LOCATION! LOCATION! Located in the heart of New Braunfuls! This spacious, beautifully remodled 3 bedroom, 2 bath home is located in the coveted neighborhood of Landa Park Highlands. Walking distance to New Braunfels High School and Landa Park! This home boasts tile and wood floors throughout, plenty of natural light, 2 living areas, 2 dinning areas and a wood burning fireplace! Enjoy your morning cup of coffee on the screened in back patio and watch the deer graze! This home sits on a large lot with plenty of space to create your very own backyard oasis. No HOA!
- Type:
- Single Family
- Sq.Ft.:
- 1,100
- Status:
- Active
- Beds:
- 2
- Lot size:
- 0.18 Acres
- Year built:
- 1938
- Baths:
- 1.00
- MLS#:
- 1811465
- Subdivision:
- N/A
ADDITIONAL INFORMATION
In the heart of the Hill County. This cottage home is just blocks from downtown New Braunfels and Comal River along with Schlitterbahn and Krause's Beer Garden. Enjoy this golf cart friendly community with HEB and everything you need. Convenient to both hospitals and just a 30 minute drive to San Antonio. Large corner lot with mature trees and detached garage. Beautiful hardwood floors, rich woodwork, and glass doorknobs throughout.

 |
| This information is provided by the Central Texas Multiple Listing Service, Inc., and is deemed to be reliable but is not guaranteed. IDX information is provided exclusively for consumers’ personal, non-commercial use, that it may not be used for any purpose other than to identify prospective properties consumers may be interested in purchasing. Copyright 2024 Four Rivers Association of Realtors/Central Texas MLS. All rights reserved. |

Listings courtesy of ACTRIS MLS as distributed by MLS GRID, based on information submitted to the MLS GRID as of {{last updated}}.. All data is obtained from various sources and may not have been verified by broker or MLS GRID. Supplied Open House Information is subject to change without notice. All information should be independently reviewed and verified for accuracy. Properties may or may not be listed by the office/agent presenting the information. The Digital Millennium Copyright Act of 1998, 17 U.S.C. § 512 (the “DMCA”) provides recourse for copyright owners who believe that material appearing on the Internet infringes their rights under U.S. copyright law. If you believe in good faith that any content or material made available in connection with our website or services infringes your copyright, you (or your agent) may send us a notice requesting that the content or material be removed, or access to it blocked. Notices must be sent in writing by email to [email protected]. The DMCA requires that your notice of alleged copyright infringement include the following information: (1) description of the copyrighted work that is the subject of claimed infringement; (2) description of the alleged infringing content and information sufficient to permit us to locate the content; (3) contact information for you, including your address, telephone number and email address; (4) a statement by you that you have a good faith belief that the content in the manner complained of is not authorized by the copyright owner, or its agent, or by the operation of any law; (5) a statement by you, signed under penalty of perjury, that the information in the notification is accurate and that you have the authority to enforce the copyrights that are claimed to be infringed; and (6) a physical or electronic signature of the copyright owner or a person authorized to act on the copyright owner’s behalf. Failure to include all of the above information may result in the delay of the processing of your complaint.
New Braunfels Real Estate
The median home value in New Braunfels, TX is $377,900. This is lower than the county median home value of $443,100. The national median home value is $338,100. The average price of homes sold in New Braunfels, TX is $377,900. Approximately 57.4% of New Braunfels homes are owned, compared to 34.43% rented, while 8.17% are vacant. New Braunfels real estate listings include condos, townhomes, and single family homes for sale. Commercial properties are also available. If you see a property you’re interested in, contact a New Braunfels real estate agent to arrange a tour today!
New Braunfels, Texas 78130 has a population of 87,549. New Braunfels 78130 is more family-centric than the surrounding county with 37.54% of the households containing married families with children. The county average for households married with children is 32.14%.
The median household income in New Braunfels, Texas 78130 is $76,890. The median household income for the surrounding county is $85,912 compared to the national median of $69,021. The median age of people living in New Braunfels 78130 is 35.1 years.
New Braunfels Weather
The average high temperature in July is 94.1 degrees, with an average low temperature in January of 39.1 degrees. The average rainfall is approximately 34.2 inches per year, with 0.1 inches of snow per year.
