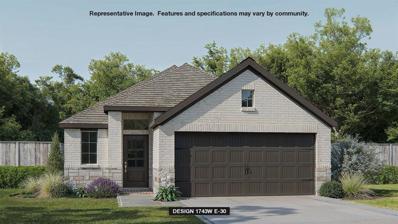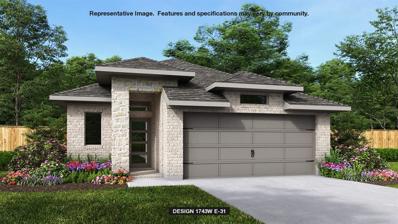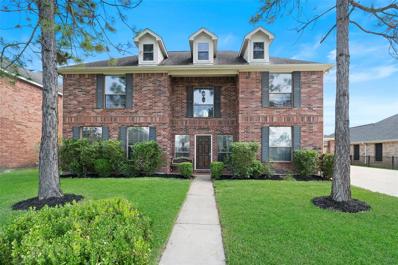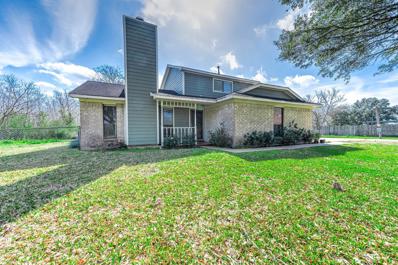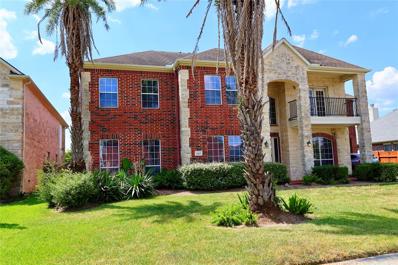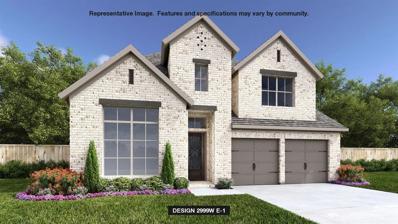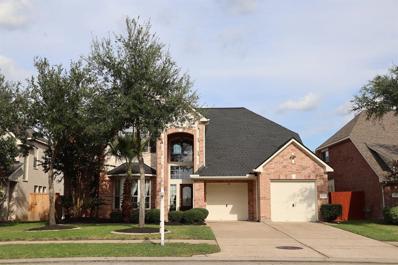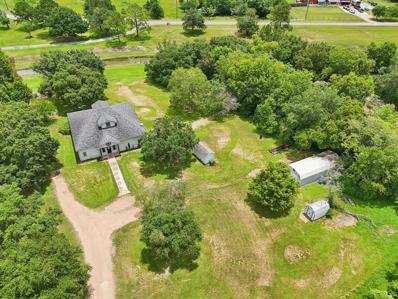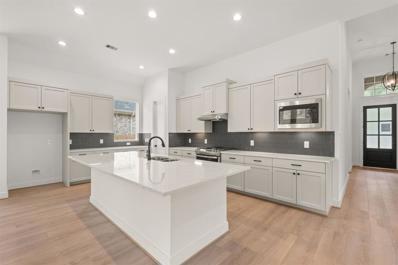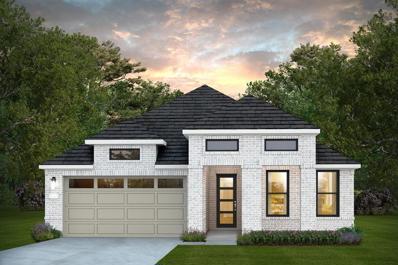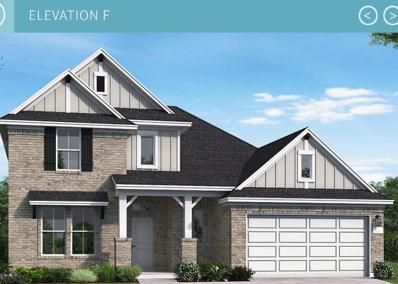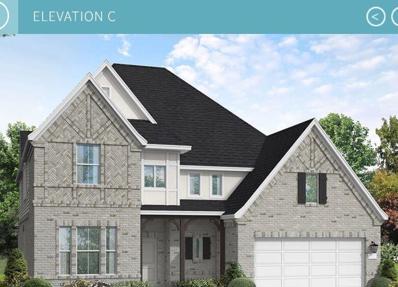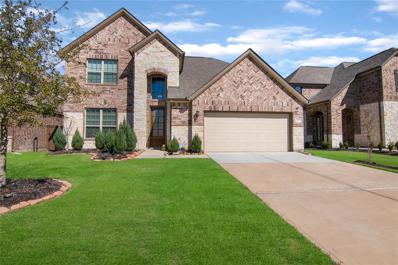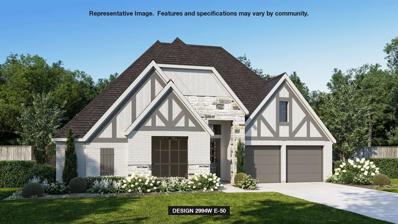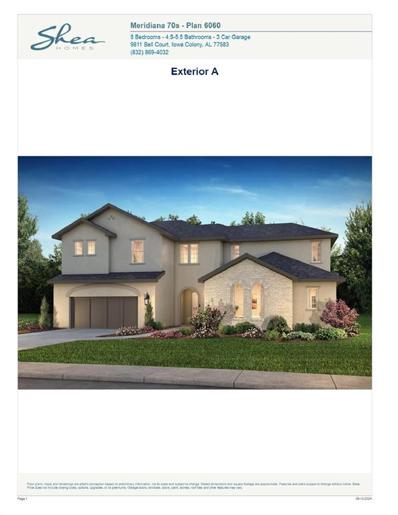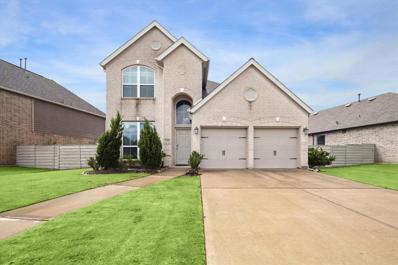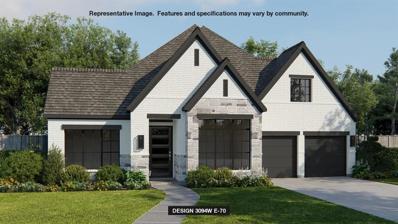Manvel TX Homes for Rent
- Type:
- Single Family
- Sq.Ft.:
- 1,743
- Status:
- Active
- Beds:
- 3
- Year built:
- 2024
- Baths:
- 2.10
- MLS#:
- 56729800
- Subdivision:
- Meridiana
ADDITIONAL INFORMATION
New construction, estimated completion December 2024.
$384,900
9023 Caribou Court Manvel, TX 77578
- Type:
- Single Family
- Sq.Ft.:
- 1,743
- Status:
- Active
- Beds:
- 3
- Year built:
- 2024
- Baths:
- 2.10
- MLS#:
- 50774425
- Subdivision:
- Meridiana
ADDITIONAL INFORMATION
Entry with 11-foot rotunda ceiling leads to open kitchen, dining area and family room. Kitchen features corner walk-in pantry and generous island with built-in seating space. Primary suite includes double-door entry to primary bath with dual vanities, garden tub, corner glass-enclosed shower and walk-in closet. Home office with French doors set at back entrance. Large windows, extra closets and bonus mud room add to this spacious three-bedroom home. Covered backyard patio. Two-car garage.
$850,000
8506 County Road 79 Manvel, TX 77583
- Type:
- Single Family
- Sq.Ft.:
- 3,780
- Status:
- Active
- Beds:
- 5
- Lot size:
- 2 Acres
- Year built:
- 2023
- Baths:
- 4.10
- MLS#:
- 45773693
- Subdivision:
- Esco Estates
ADDITIONAL INFORMATION
This stunning custom-built five-bedroom home features an elegant open-concept design, with the primary suite thoughtfully positioned on the left side for privacy and the remaining four bedrooms on the right. Beautiful 14 ft. ceiling entry and living room. The gorgeous kitchen is a dream, boasting double islands, a bar area, and a spacious pantry complete with a refrigerator hookup. It offers an office with custom built-ins. The home also includes a large laundry room for added convenience. Enjoy outdoor living on the beautiful patio, perfect for relaxing or entertaining. Set on two acres with a long driveway, this property offers serene country living just minutes from 288, combining privacy and accessibility.
- Type:
- Single Family
- Sq.Ft.:
- 2,561
- Status:
- Active
- Beds:
- 4
- Year built:
- 2024
- Baths:
- 3.00
- MLS#:
- 91424940
- Subdivision:
- Valencia
ADDITIONAL INFORMATION
Ready for Move-in! Home office with French doors set at two-story entry. Two-story family room with a wood mantel fireplace and wall of windows opens to kitchen and dining area. Kitchen hosts inviting island with built-in seating space. First-floor primary suite includes dual vanities, garden tub, separate glass-enclosed shower and large walk-in closet in primary bath. A second bedroom is downstairs. Two secondary bedrooms and a game room are upstairs. Extended covered backyard patio. Two-car garage.
- Type:
- Single Family
- Sq.Ft.:
- 3,495
- Status:
- Active
- Beds:
- 4
- Lot size:
- 0.22 Acres
- Year built:
- 2009
- Baths:
- 3.10
- MLS#:
- 59244109
- Subdivision:
- Southfork Sec 1a-1b-1c-2a-2b-2
ADDITIONAL INFORMATION
Pride of Ownership shines in this diamond! 4-5 bed, 3 bath with guest suite, 4 car garage plus a huge attic space for storage, 2-car porte-cochere, 2-story, no rear neighbors, enormous upstairs game room - YES this oneâs got it! Formal dining ceilings leads to spacious living with engineered wood floors, center fireplace, high ceilings and wall of windows; open kitchen with 42 inch cabinets, gas cooktop; oversized laundry with room for freezer plus storage; HUGE flex room could be study, or extra bedroom, second living - whatever you desire! Dual walk-in closets in the serene primary suite, split plan incl. guest room with private en-suite bath plus two more spacious bedrooms with a Hollywood bath! The backyard with no rear neighbors is private and peaceful. Must-see 4 car garage with huge space above ready to be made into storage/apartment. The double wide driveway can park 10 cars- All zoned to highly acclaimed schools and close to Pearland amenities.
$274,900
7317 Pine Manvel, TX 77578
- Type:
- Single Family
- Sq.Ft.:
- 1,729
- Status:
- Active
- Beds:
- 3
- Lot size:
- 0.64 Acres
- Year built:
- 1985
- Baths:
- 2.10
- MLS#:
- 32607213
- Subdivision:
- Manvel
ADDITIONAL INFORMATION
Welcome to your country retreat! This 3 bedroom 2 and 1/2 half bath home sits on over a half acre of land which is partially fenced. The mature trees and the back deck/pergola offer a relaxing area for morning coffee or evening sitting. The interior offers cathedral ceilings in the den as well as a wood burning fireplace and views into the beautiful yard. The galley style kitchen boasts solid wood cabinets and views of the back deck area. Upstairs are carpeted bedrooms with walk in closets. Located in a quiet country area, this home offers the peace and privacy you desire while still being just a short drive from Houston or Pearland. This property will be sold "as-is"
- Type:
- Single Family
- Sq.Ft.:
- 4,676
- Status:
- Active
- Beds:
- 5
- Lot size:
- 0.22 Acres
- Year built:
- 2005
- Baths:
- 3.10
- MLS#:
- 67150780
- Subdivision:
- Southfork Sec 1a-1b-1c-2a-2b-2
ADDITIONAL INFORMATION
Discover the beauty of lakeside living at 2907 Longhorn Cir, Manvel, TX. This stunning 5-bedroom, 3.5-bath traditional home offers 4,676 sq. ft. of spacious living, perfect for families or entertaining. Nestled on a serene lakefront lot of 9,601 sq. ft., this property boasts breathtaking water views, just minutes from Pearland Town Center and a 15-minute drive to downtown Houston. The open and inviting living area features high ceilings and natural light, perfect for relaxing by the fireplace. Enjoy the convenience of being right off 288, with easy access to shopping, dining, and entertainment. Seller is motivated and open to all offers. Don't miss this incredible opportunity for luxury lakefront living!
- Type:
- Single Family
- Sq.Ft.:
- 3,094
- Status:
- Active
- Beds:
- 5
- Year built:
- 2024
- Baths:
- 5.10
- MLS#:
- 32072581
- Subdivision:
- Meridiana
ADDITIONAL INFORMATION
Home office with French doors set at two-story entry. Open kitchen hosts inviting island with built-in seating space. Two-story dining area opens to two-story family room with a wood mantel fireplace and wall of windows. First-floor primary suite with wall of windows. Dual vanities, garden tub, separate glass-enclosed shower and two walk-in closets in primary bath. A guest suite with full bath is downstairs. Secondary bedrooms, a game room and media room with French doors are upstairs. All bedrooms include walk-in closets. Covered backyard patio. Mud room off three-car garage with additional storage space.
$515,000
3635 Skyline Drive Manvel, TX 77578
- Type:
- Single Family
- Sq.Ft.:
- 3,126
- Status:
- Active
- Beds:
- 5
- Year built:
- 2005
- Baths:
- 3.10
- MLS#:
- 66567001
- Subdivision:
- Silvercreek
ADDITIONAL INFORMATION
Style meets function in this stunning property boasting 5 bedrooms, 3.5 bathrooms, and a 3-car garage. Soaring ceilings, bright and expansive living and beautiful Brazilian cherry hardwood floors throughout the downstairs area, master bedroom, and dual staircases! The spacious master suite features a bay window and a luxurious bath with his-and-hers sinks, a jetted tub, a stand-alone shower, and a spacious walk-in closet with built-in shelving. The kitchen is equipped with granite countertops, 42" cherry cabinets, and stainless steel appliances. Additional highlights include wrought iron railings, an upstairs game room, a sprinkler system for both front and backyards, and a French drain. Close to Downtown, the Medical Center and great Pearland schools, this gem is rare to find!
- Type:
- Single Family
- Sq.Ft.:
- 3,926
- Status:
- Active
- Beds:
- 5
- Year built:
- 2024
- Baths:
- 5.10
- MLS#:
- 45485922
- Subdivision:
- Meridiana 65s
ADDITIONAL INFORMATION
MLS# 45485922 - Built by Highland Homes - December completion! ~ Built by Highland Homes - December completion! This spacious home features tall ceilings and windows allowing plenty of natural light in a home that is perfect for entertaining. The open concept kitchen has a generous number of cabinets and a large island. Breakfast area and formal dining room. There is an entertainment room downstairs with a game room upstairs. Three bedrooms upstairs, each with its own bathroom. Extended Covered patio for outdoor relaxation!
$475,000
21233 Creek Road Manvel, TX 77578
- Type:
- Single Family
- Sq.Ft.:
- 2,648
- Status:
- Active
- Beds:
- 4
- Lot size:
- 3 Acres
- Year built:
- 2005
- Baths:
- 2.10
- MLS#:
- 31513060
- Subdivision:
- Thos Spraggins
ADDITIONAL INFORMATION
WATERFRONT 3 ACRES ion Mustang Bayou, this stunning home offers the perfect blend of country charm and modern amenities. Red iron building with metal studs, spacious 2,648 sq ft residence features 3 bedrooms with an optional 4th bedroom upstairs, and 2.5 bathrooms, providing ample space for family and guests. Step inside to discover a bright and airy interior, with large windows throughout that flood the home with natural light. The expansive kitchen is a chefâs delight, NEW APPLIANCES boasting a large bar with seating that overlooks the cozy family roomâperfect for entertaining or casual family gatherings. The luxurious primary bedroom is complete with a large walk-in closet and a spacious en-suite bathroom. Enjoy the outdoors from the covered back porch that spans the length of the home, ideal for relaxing and taking in the breathtaking views of the mature trees and waterfront. The property also includes two sheds, offering plenty of storage for your outdoor equipment and hobbies.
$426,990
4710 Vaughan Way Manvel, TX 77583
- Type:
- Single Family
- Sq.Ft.:
- 2,366
- Status:
- Active
- Beds:
- 4
- Year built:
- 2024
- Baths:
- 3.10
- MLS#:
- 56999979
- Subdivision:
- Meridiana
ADDITIONAL INFORMATION
This stunning 4-bedroom, 3-bathroom Hillcrest Plan, spanning 2,366 SF, is a one-story oasis in the desirable Meridiana community. This home features an open-concept living and dining area and a study- ideal for connecting with family and friends Wood-like tile in the main living areas, granite countertops, and 42" cabinets in both the kitchen & bathrooms. There's ample space throughout this beautiful home for celebrating the holidays, or simply relaxing with family. Retreat in the Primary Suite featuring a soaking tub, stand alone shower, and a Texas-sized walk-in closet. An extended covered outdoor space a 2-car attached garage complete this home. Plus, full gutters, landscaping with sprinklers, 2" blinds, and a 1-2-10 builder warranty will make this home move-in ready! Meridiana offer's resort-style amenities- pools, fitness centers, a sports complex, miles of walking trails and tons of events for residents to enjoy! Ready:DEC Schedule a showing to see this beauty in person.
Open House:
Saturday, 11/16 12:00-3:00PM
- Type:
- Single Family
- Sq.Ft.:
- 2,101
- Status:
- Active
- Beds:
- 3
- Baths:
- 2.00
- MLS#:
- 98521047
- Subdivision:
- Valencia
ADDITIONAL INFORMATION
Ready for January move-in! The Berclair plan by Pulte Homes offers an ideal blend of style and functionality for modern living. This spacious single-story home features an open-concept design that seamlessly connects the gourmet kitchen, and great room, creating a perfect space for gatherings. A versatile home office or guest room. The luxurious owner's suite provides a private retreat with a spa-like bathroom and generous separate his and hers walk-in closets. Covered back patio provides a charming space for outdoor entertaining or peaceful relaxation. Valencia, a master-planned community, will offer residents close proximity to Downtown Houston and an abundance of recreational opportunities. Infinity edge pool with cabanas, recreation center, clubhouse, event lawn, parks, trails, and more; thereâ??s activities for all lifestyles. Schedule your appointment today!
Open House:
Saturday, 11/16 12:00-3:00PM
- Type:
- Single Family
- Sq.Ft.:
- 2,701
- Status:
- Active
- Beds:
- 4
- Baths:
- 3.10
- MLS#:
- 67935730
- Subdivision:
- Valencia
ADDITIONAL INFORMATION
Ready for January move-in! The Riverdale floor plan by Pulte Homes boasts an elongated foyer entryway sets the stage for this stunning home. Open-concept layout effortlessly connects the kitchen, dining, and living areas affording endless possibilities for everyday living and entertaining. Gourmet kitchen with spacious kitchen island, walk-in pantry, and ample cabinetry equipped to cater a cozy night in or hosting large gatherings. Study with glass French doors. Retreat to the private ownerâ??s suite, a true oasis of relaxation. Upstairs loft is the perfect spot to host game or movie night! Embrace outdoor living with the covered back patio. Valencia, a master-planned community, will offer residents close proximity to Downtown Houston and an abundance of recreational opportunities. Infinity edge pool with cabanas, recreation center, clubhouse, event lawn, parks, trails, and more; thereâ??s activities for all lifestyles. Schedule your appointment today!
- Type:
- Single Family
- Sq.Ft.:
- 2,817
- Status:
- Active
- Beds:
- 4
- Baths:
- 3.10
- MLS#:
- 2376383
- Subdivision:
- Pomona
ADDITIONAL INFORMATION
**Your Dream Home Awaits: Spacious Corner Lot Beauty** The Collin -Step into this stunning 4-bedroom home, featuring a versatile study, game room, and 3.5 baths. The grand living area boasts impressive 2-story ceilings, while the extended covered patio invites relaxation and outdoor enjoyment. Nestled on a prime corner lot, this home combines luxury and practicality in a perfect package. Donât miss outâschedule your visit today!
- Type:
- Single Family
- Sq.Ft.:
- 3,388
- Status:
- Active
- Beds:
- 4
- Baths:
- 4.00
- MLS#:
- 34710860
- Subdivision:
- Pomona
ADDITIONAL INFORMATION
The Caddo Mills - Discover refined living in this beautifully designed 4-bedroom home, featuring a study, game room, and a media room for all your entertainment needs. Enjoy the open and airy feel of 2-story ceilings in the living area, complemented by the convenience of built-in appliances in the kitchen. The extended covered patio offers the perfect spot for outdoor relaxation and gatherings. Experience the ideal blend of sophistication and comfortâschedule your tour today!
- Type:
- Single Family
- Sq.Ft.:
- 3,178
- Status:
- Active
- Beds:
- 4
- Lot size:
- 0.15 Acres
- Year built:
- 2022
- Baths:
- 3.10
- MLS#:
- 63664008
- Subdivision:
- Del Bello Lakes
ADDITIONAL INFORMATION
Welcome to your dream home! From the welcoming curb appeal to the luxuriously upgraded interior, this 4-bedroom home with/ 3.5 bathrooms, a study, a formal dining room, a game room, and a movie room truly has it all. As you enter the home, you are immediately welcomed with/ high ceilings, wood flooring, & walls of windows that offer abundant natural light throughout the entire house. Spacious primary bedroom with/a relaxing en suite bathroom & a huge walk-in closet that connects to the utility room. Generously sized secondary bedrooms with walk-in closets are located on the 2nd floor! Miles from the Texas Medical Center. Del Bello Lakes, a master-planned community, features Jaxonâs Cove, a modern amenity center equipped with a splash pad, resort-style pool, outdoor pavilion, playground, and spaces for residents to book private events. Del Bello Lakes also features over 40 lakes, a five-mile trail system, and 15 parks and open spaces!
$384,900
9011 Caribou Court Manvel, TX 77578
- Type:
- Single Family
- Sq.Ft.:
- 1,984
- Status:
- Active
- Beds:
- 3
- Year built:
- 2024
- Baths:
- 2.10
- MLS#:
- 82308383
- Subdivision:
- Meridiana
ADDITIONAL INFORMATION
Entry leads past utility room and mud room. Home office with French door entry. Large family room opens to dining area. Kitchen hosts a corner walk-in pantry. Secluded primary suite. Primary bath features dual vanities, a walk-in closet, linen closet, a garden tub and a glass enclosed shower. Secondary bedrooms with walk-in closets. Covered backyard patio. Two-car garage.
$450,000
8715 Crestmont Lane Manvel, TX 77578
- Type:
- Single Family
- Sq.Ft.:
- 1,841
- Status:
- Active
- Beds:
- 3
- Lot size:
- 1.21 Acres
- Year built:
- 2010
- Baths:
- 2.00
- MLS#:
- 34004497
- Subdivision:
- Crestmont Sec 3
ADDITIONAL INFORMATION
Discover your dream retreat at 8715 Crestmont Lane in Manvel, TX! This charming 3-bedroom, 2-bath home is nestled on a spacious 1-acre lot, offering endless possibilities for the weekend rancher or avid gardener. Enjoy the freedom of no HOA restrictions, perfect for raising chickens or cultivating your vegetable garden. The property is ideal for families with students in 4-H or FFA, providing ample space for projects and animals. A 24' x 32' workshop is ready for your hobbies or storage needs. The home is serviced by a well and septic system and features a whole-home reverse osmosis water filtration system, ensuring clean and fresh water throughout. Zoned to the newly opened Iowa Colony High School, this property offers a unique blend of country living with modern conveniences. Don't miss your chance to own this versatile and inviting homestead!
$459,995
3611 Temple Drive Manvel, TX 77578
- Type:
- Single Family
- Sq.Ft.:
- 2,581
- Status:
- Active
- Beds:
- 4
- Lot size:
- 0.16 Acres
- Year built:
- 2002
- Baths:
- 3.00
- MLS#:
- 67243319
- Subdivision:
- Stonebridge At Silverlake
ADDITIONAL INFORMATION
Pearland gem with a SWIMMING POOL(NEW POOL PUMP/2022), NEW ROOF(2023) in the sought after community of SilverLake and zoned to highly acclaimed Pearland ISD (buyer to verify eligibility). This 4 bedroom, 3 bath with a bonus room has an inviting covered front porch with a swing and great curb appeal. A beautiful ALL BRICK home with engineered wood flooring, a separate dining room breakfast area with updates in kitchen with stainless appliances and UPDATED BATHS. Soaring ceilings and a cozy fireplace with large windows and transom windows in living room provide great natural lighting. Primary bedroom overlooks pool area and home has ALL BEDROOMS DOWNSTAIRS, no carpet downstairs, and a spacious BONUS ROOM UPSTAIRS with beautiful ceilings, a bath with UPDATED shower that could be a 5th bedroom, gameroom, home study or gym. Easy access to Downtown Houston, the Medical Center, Rice University and Sam Houston Tollway. *All info per seller
- Type:
- Single Family
- Sq.Ft.:
- 2,994
- Status:
- Active
- Beds:
- 4
- Year built:
- 2024
- Baths:
- 3.10
- MLS#:
- 32513851
- Subdivision:
- Valencia
ADDITIONAL INFORMATION
Welcoming entry that flows to a large game room with French doors. Spacious family room with a wood mantel fireplace and wall of windows. Island kitchen with a corner walk-in pantry opens to the dining area. Private primary suite with three large windows. Primary bathroom features a double door entry with dual vanities, garden tub, glass enclosed shower and two walk-in closets. Secondary bedrooms with walk-in closets and a Hollywood bathroom complete this spacious design. Extended covered backyard patio. Utility room and mud room just off the three-car garage.
$579,900
18822 Pistachio Way Manvel, TX 77578
- Type:
- Single Family
- Sq.Ft.:
- 2,944
- Status:
- Active
- Beds:
- 4
- Year built:
- 2024
- Baths:
- 3.10
- MLS#:
- 4680258
- Subdivision:
- Valencia
ADDITIONAL INFORMATION
Home office with French doors set entry. Media room with French doors off extended entry. Formal dining room flows into open family room with a wood mantel fireplace and wall of windows. Kitchen features corner walk-in pantry and generous island with built-in seating space. Adjoining morning area features wall of windows. Primary suite includes double-door entry to primary bath with dual vanities, garden tub, separate glass-shower and two walk-in closets. Guest suite offers private bath. High ceilings and abundant closet space add to this spacious four-bedroom design. Extended covered backyard patio. Mud room off three-car garage.
$799,950
5215 Conifer Court Manvel, TX 77583
- Type:
- Single Family
- Sq.Ft.:
- 4,472
- Status:
- Active
- Beds:
- 5
- Year built:
- 2024
- Baths:
- 4.10
- MLS#:
- 66289736
- Subdivision:
- Meridiana
ADDITIONAL INFORMATION
New Construction by Shea Homes. Plan 6060. Est. Completion 2/2025. This stunning home will invite you into a world of elegance & comfort. With 4472 sqft of living space, every detail has been thoughtfully designed. Step inside to discover a seamless blend of functionality & style, featuring a 2-story ceiling in the entry, a private home office, and a guest suite. As you head towards the heart of the home, you will be captivated by the vaulted ceiling in the great room accented w/cedar beams, & the exquisite kitchen, filled with cabinets that extend to the ceiling, quartz countertops, & double ovens. Continue outside onto the huge extended outdoor living and take in the beautiful tree lined water views. The primary suite is a true retreat, boasting a tray ceiling & a luxurious bathroom w/a freestanding tub & two closets. The second floor boasts a Game room & Media Room perfect for entertaining and three spacious bedrooms. Come & live the difference in a Shea Home.
- Type:
- Single Family
- Sq.Ft.:
- 2,498
- Status:
- Active
- Beds:
- 4
- Lot size:
- 0.18 Acres
- Year built:
- 2019
- Baths:
- 2.10
- MLS#:
- 76570844
- Subdivision:
- Pomona
ADDITIONAL INFORMATION
Beautifully maintained home located in the two-time master-planned community of the year of Pomona! Great open floor plan that has many amazing features including a luxurious island kitchen that opens into the family room. Great for entertaining! The Ownerâ??s Retreat showcases a spa-like bathroom with soaking tub and separate shower, and Quartz countertops! Huge game room with spacious secondary bedrooms. Finished garage with epoxied floors, and AC. To top it all off, the covered back patio sets the stage for entertaining family and friends! Walking distance to playgrounds, parks, trails, pools, fitness center and an array of other amenities the community has to offer. Perfectly situated just minutes from Hwy 288, two miles from the Pearland Town Center, and twelve miles from the Texas Medical Center. Schedule your showing today to see how Pomona is one of the fastest growing communities in the Greater Houston Area!!
$589,900
18806 Pistachio Way Manvel, TX 77578
- Type:
- Single Family
- Sq.Ft.:
- 3,094
- Status:
- Active
- Beds:
- 4
- Year built:
- 2024
- Baths:
- 3.10
- MLS#:
- 47938258
- Subdivision:
- Valencia
ADDITIONAL INFORMATION
Welcoming entry framed by home office with French doors. Extended entry flows past a media room with French door entry. Open family room with a wood mantel fireplace and wall of windows flows into the dining area. Island kitchen features a corner walk-in pantry and extends to the morning area. Secluded primary suite with wall of windows. Primary bathroom offers a French door entry with dual vanities, garden tub, separate glass enclosed shower, a linen closet and two walk-in closets. Secondary bedrooms with walk-in closets. Two full bathrooms and a half bathroom complete this design. Covered backyard patio. Utility room and mud room just off the three-car garage.
| Copyright © 2024, Houston Realtors Information Service, Inc. All information provided is deemed reliable but is not guaranteed and should be independently verified. IDX information is provided exclusively for consumers' personal, non-commercial use, that it may not be used for any purpose other than to identify prospective properties consumers may be interested in purchasing. |
Manvel Real Estate
The median home value in Manvel, TX is $375,000. This is higher than the county median home value of $304,300. The national median home value is $338,100. The average price of homes sold in Manvel, TX is $375,000. Approximately 74.44% of Manvel homes are owned, compared to 15.22% rented, while 10.35% are vacant. Manvel real estate listings include condos, townhomes, and single family homes for sale. Commercial properties are also available. If you see a property you’re interested in, contact a Manvel real estate agent to arrange a tour today!
Manvel, Texas has a population of 10,139. Manvel is less family-centric than the surrounding county with 37.57% of the households containing married families with children. The county average for households married with children is 39.36%.
The median household income in Manvel, Texas is $99,081. The median household income for the surrounding county is $87,958 compared to the national median of $69,021. The median age of people living in Manvel is 35.9 years.
Manvel Weather
The average high temperature in July is 91 degrees, with an average low temperature in January of 43.8 degrees. The average rainfall is approximately 53.6 inches per year, with 0 inches of snow per year.
