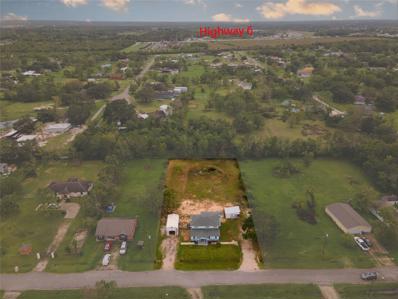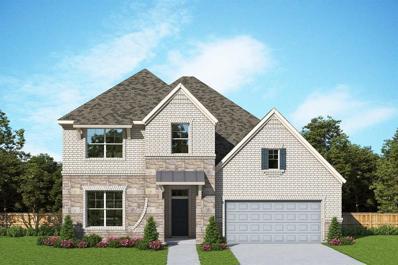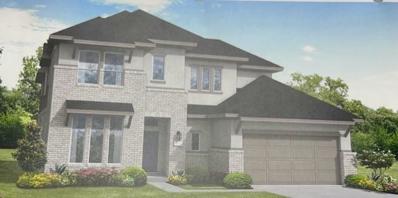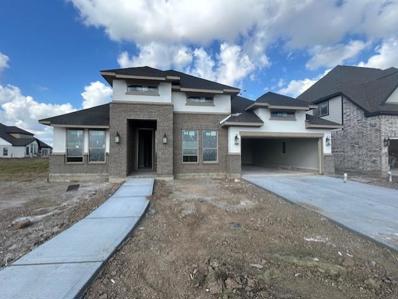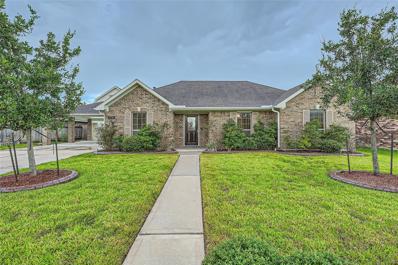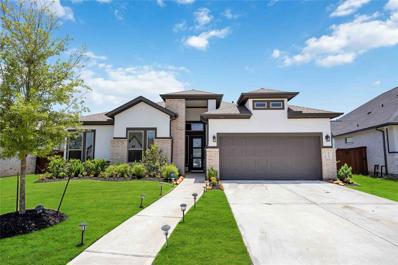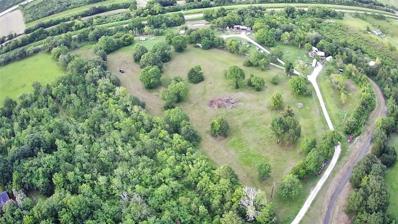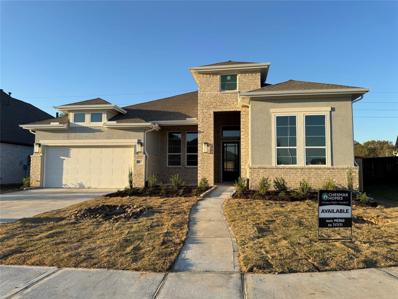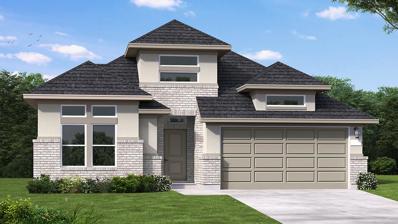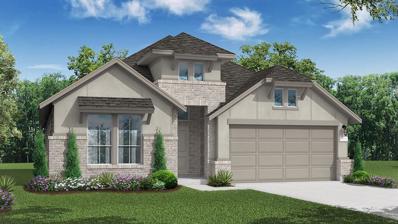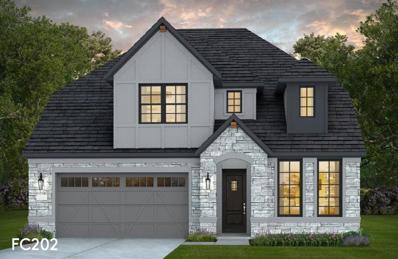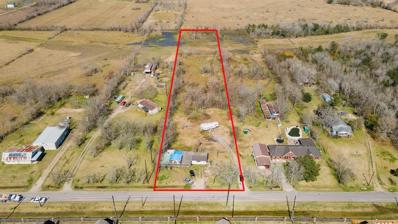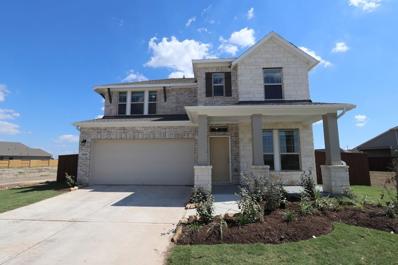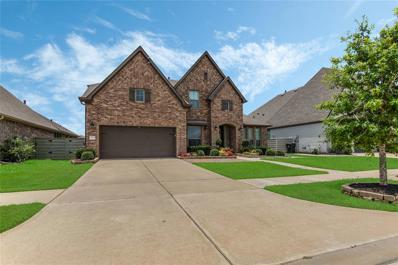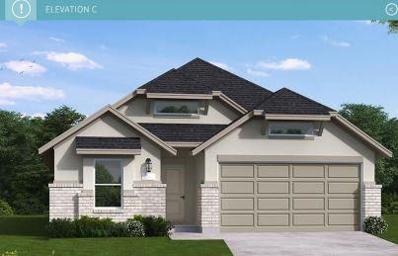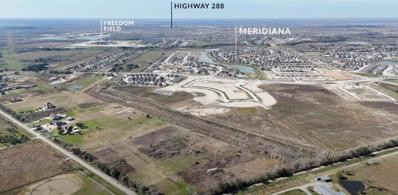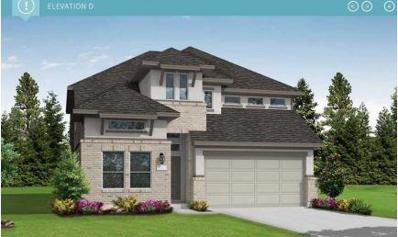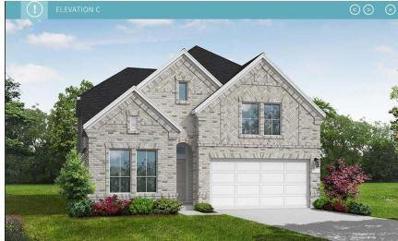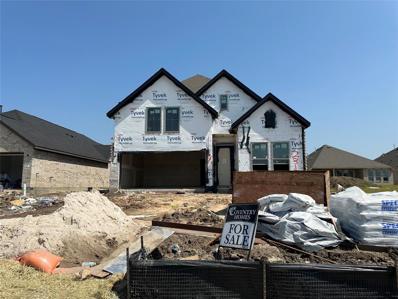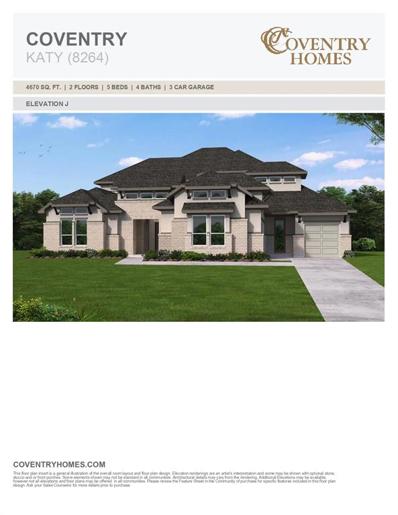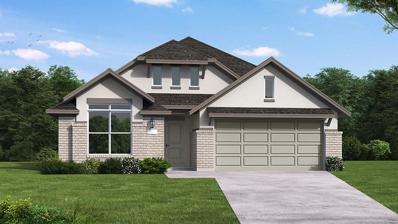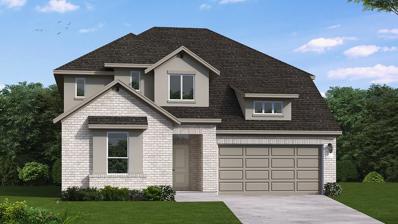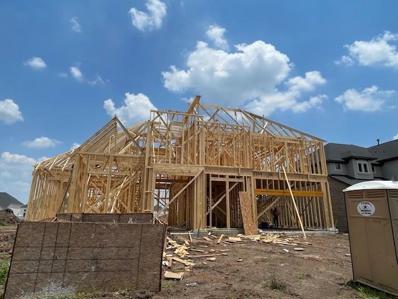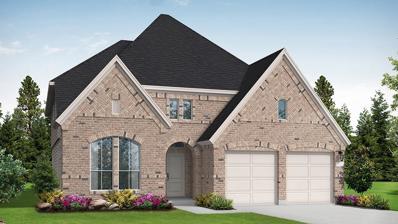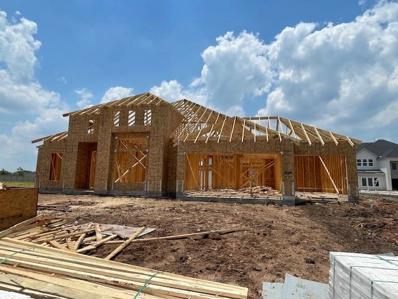Manvel TX Homes for Rent
$250,000
9418 Turner Road Manvel, TX 77578
- Type:
- Single Family
- Sq.Ft.:
- 1,689
- Status:
- Active
- Beds:
- 4
- Lot size:
- 0.96 Acres
- Year built:
- 1962
- Baths:
- 2.00
- MLS#:
- 84211255
- Subdivision:
- H T & B R R
ADDITIONAL INFORMATION
Welcome to this charming retreat nestled in the heart of Manvel's serene countryside. This newly remodeled 2-story home offers the perfect opportunity to blend residential comfort with the opportunity of operating your business from home. Upon entering, you are greeted by a spacious open floor plan highlighted by abundant natural light. The adorable kitchen boasts of new appliances, ample cabinet space, & an island that doubles as a breakfast bar. Relax in the comfort of your primary suite, complete with plush carpeting, an ensuite bathroom, soaking tub/shower, & a sizable walk-in closet. Additional bedrooms are well-appointed with comfy carpeting, sufficient closet space, & easy access to a full bath. NEW a/c. Outside, the property features almost an acre of non-restrictive land, offering endless opportunities. Manvel, TX is known for its high-rated schools & friendly community atmosphere. Don't miss the opportunity to make this beautiful property your NEW HOME.
Open House:
Saturday, 11/16 11:00-5:00PM
- Type:
- Single Family
- Sq.Ft.:
- 3,094
- Status:
- Active
- Beds:
- 5
- Baths:
- 3.00
- MLS#:
- 95782137
- Subdivision:
- Meridiana
ADDITIONAL INFORMATION
David Weekley Homes offers The Ella - a stunning, spacious 2 story home with high ceilings, big windows & LVP flooring in the main living areas. Bonus Media Room! The large Living area overlooks an expansive backyard and opens onto a fully sodded rear lawn, plus sprinkler system. Huge Kitchen with large breakfast bar, quartz counters & separate oven/micro with updraft vent hood in custom cabinet. Kitchen overlooks 2 story dining. Big Master suite with big windows, dual sinks, walk-in shower w/soaking tub & spacious walk-in closet! 2 Bedrooms Down. French doors at Study for privacy and 3-Car Garage! David Weekley Homes is an Environments for Living Diamond Level builder. Heating/cooling usage GUARANTEED for 3 years. Ask about our AC Attics!
- Type:
- Single Family
- Sq.Ft.:
- 3,398
- Status:
- Active
- Beds:
- 4
- Year built:
- 2024
- Baths:
- 4.00
- MLS#:
- 73690124
- Subdivision:
- Valencia
ADDITIONAL INFORMATION
Welcome home to this beautiful 4-bed, 4-bath, 2-story home with 3 car garage. Walk inside and fall in love with everything this home has to offer, 8' interior doors add sophistication, creating an open and airy atmosphere. The gourmet kitchen overlooks the family room boasting 19' ceilings, and flows into the breakfast area. The primary suite is complemented by an oversized shower, separate tub, and a large walk-in closet. Head upstairs and you will find the game room, media room, and 2 bedrooms each with an en suite bathroom. This home is an entertainerâ??s dream complete with a Texas-sized patio which includes a pre-plumbing and gas stub for a future outdoor kitchen and two ceiling fans! Don't miss out on this beautiful property, where comfort, style, and functionality come together seamlessly. Visit today!
- Type:
- Single Family
- Sq.Ft.:
- 2,925
- Status:
- Active
- Beds:
- 4
- Year built:
- 2024
- Baths:
- 3.00
- MLS#:
- 74555293
- Subdivision:
- Valencia
ADDITIONAL INFORMATION
This exquisitely one-story home with 4 bedrooms, and 4 baths is absolutely eye-catching. It features 14' ceilings and warm luxury vinyl plank floors. The luxury kitchen with an accommodating island has ample cabinetry, in transitional design, and beautiful quartz countertops that open to the casual dining as well as great room, for intriguing entertainment and gatherings. The secluded primary bedroom offers a Master Bath suite option with walk in shower and garden tub that is  perfect for an evening read, with illuminating natural light coming in from the elongated windows. Relax with a soaking garden-style tub after a long day and enjoy abundant storage within the two, nicely sized his and her closets. This home also features an elegant study showcasing French doors and a game room accessible from the generously sized outdoor patio. Don't let this one get away! Visit today!
$362,000
6738 Conroe Circle Manvel, TX 77578
- Type:
- Single Family
- Sq.Ft.:
- 1,978
- Status:
- Active
- Beds:
- 3
- Lot size:
- 0.22 Acres
- Year built:
- 2019
- Baths:
- 2.00
- MLS#:
- 35762056
- Subdivision:
- Lakeland Sd Sec 4 A0493 Ht&Br
ADDITIONAL INFORMATION
Immerse yourself in the enchanting details of this exquisite Cervelle Home, nestled in the serene Lakeland subdivision in Manvel. This captivating residence unveils Plan 317, showcasing a 4-car garage and barn storage above. Step into the gourmet kitchen with a built-in self-cleaning oven, microwave, granite counters, elegant ceramic tile floors, and a dazzling splash. Indulge in the opulence of the primary suite, complete with an en-suite bathroom featuring dual vanities and a luxuriously large shower. Enjoy the convenience of Pex piping and a ManaBloc water distribution system secured by open-cell spray foam insulation, including a Trane HVAC system with cutting-edge variable speed technology. Resting on a sprawling lot, this enchanting abode offers a peaceful retreat conveniently located between 288 and the Medical Center. Don't wait! Schedule your showing today!
$450,000
5826 Lavaca Lane Manvel, TX 77578
- Type:
- Single Family
- Sq.Ft.:
- 2,377
- Status:
- Active
- Beds:
- 4
- Lot size:
- 0.25 Acres
- Year built:
- 2022
- Baths:
- 3.00
- MLS#:
- 75549668
- Subdivision:
- Meridiana Sec 27
ADDITIONAL INFORMATION
You'll love the peace and privacy with no neighbors behind you and plenty of space for a pool! This inviting one-story home boasts 4 bedrooms, 3 baths, and a separate study for your convenience. Relax on the charming covered front porch or enjoy the covered back patio, perfect for family gatherings and serene evenings. Step inside to a spacious family room filled with natural light, leading to a bright casual dining area and a kitchen with countertop dining. The private main suite is a retreat with its spa-like bath, featuring separate sinks, a garden tub, a shower, and a generous closet space. Each secondary bedroom comes with a walk-in closet, providing ample storage for everyone. This home is equipped with stainless steel appliances, 8' doors throughout, 2" blinds, upgraded wood tile flooring, and full gutters. You'll also appreciate the added security system, sprinkler system, upgraded carpet, and granite in the kitchen and main bath. Make this House your Home!
$1,595,000
5355 County Road 418 Manvel, TX 77583
- Type:
- Land
- Sq.Ft.:
- n/a
- Status:
- Active
- Beds:
- n/a
- Lot size:
- 14 Acres
- Baths:
- MLS#:
- 57371829
- Subdivision:
- H T & B R R
ADDITIONAL INFORMATION
Discover a prime 14+ acre property in Southeast East Texas, located near Hwy 288 and Hwy 6 in Manvel TX. Unrestricted land with endless potential for development and expansion as Texas continues to grow. Enjoy unparalleled privacy, perfect for a dream home, business, or family compound. Benefit from easy access to major routes for commuters and commercial traffic. Nearby amenities include a new HEB and upcoming national retail stores. The property will be cleaned before closing, with the existing house likely a teardown. Don't miss out on this unique opportunity in a rapidly developing area.
Open House:
Saturday, 11/16 12:00-4:00PM
- Type:
- Single Family
- Sq.Ft.:
- 2,637
- Status:
- Active
- Beds:
- 4
- Year built:
- 2024
- Baths:
- 3.10
- MLS#:
- 24355777
- Subdivision:
- Meridiana
ADDITIONAL INFORMATION
The Malibu is a single story, 4 bedrooms, 3.5 bath, 2 car garage (+ large storage area) with separate study. Family room with beam detail, open to kitchen and casual dining. Kitchen features upgraded J Kraft paint enamel Cabinets with stacked uppers including glass panel doors and LED lighting, Hidden kitchen pantry upgrade, countertop dining and easy access to covered patio. Private main suite with dual walk-in closets. Optional barn door at Primary bath, free standing tub, dual sinks, vanity and tiled drop floor shower. All secondary bedrooms feature walk-in closets. Home features the following: upgraded tile flooring in all common areas and in main bedroom, quartz countertop in kitchen and in primary bath, upgraded kitchen backsplash, upgraded dining lighting and under cabinet lighting in kitchen, upgraded glass and mahogany wood front door, upgraded carpet, 8-foot doors throughout home, gas line at rear patio, 2â?? blinds. Come tour the Magnificent Malibu!
- Type:
- Single Family
- Sq.Ft.:
- 2,583
- Status:
- Active
- Beds:
- 4
- Year built:
- 2024
- Baths:
- 2.10
- MLS#:
- 5909508
- Subdivision:
- Valencia
ADDITIONAL INFORMATION
The Morgan E floorplan - Imagine a charming single-story home nestled in a tranquil neighborhood, offering privacy with no rear neighbors. Upon entering, you are greeted by a spacious game room, ideal for entertaining guests or enjoying family gatherings. The airy layout seamlessly flows into the heart of the home, where a beautifully designed kitchen awaits, complete with modern appliances, ample counter space, and a breakfast bar perfect for casual dining. The focal point of the home is the expansive primary bedroom, offering a serene retreat after a long day. This sanctuary features large windows that bathe the room in natural light, highlighting its generous proportions. Adjacent to the bedroom lies a huge walk-in closet, meticulously organized to accommodate even the most extensive wardrobe. Whether you envision cozy family moments or lively gatherings, this single-story abode with its game room, covered patio, and luxurious primary suite offers a blend of comfort and style.
- Type:
- Single Family
- Sq.Ft.:
- 2,586
- Status:
- Active
- Beds:
- 4
- Year built:
- 2024
- Baths:
- 2.10
- MLS#:
- 44544771
- Subdivision:
- Valencia
ADDITIONAL INFORMATION
The Morgan -Imagine a charming single-story home nestled in a tranquil neighborhood, offering privacy with no rear neighbors. Upon entering, you are greeted by a spacious game room, ideal for entertaining guests or enjoying family gatherings. The airy layout seamlessly flows into the heart of the home, where a beautifully designed kitchen awaits, complete with modern appliances, ample counter space, and a breakfast bar perfect for casual dining. The focal point of the home is the expansive primary bedroom, offering a serene retreat after a long day. This sanctuary features large windows that bathe the room in natural light, highlighting its generous proportions. Adjacent to the bedroom lies a huge walk-in closet, meticulously organized to accommodate even the most extensive wardrobe. Whether you envision cozy family moments or lively gatherings, this single-story abode with its game room, covered patio, and luxurious primary suite offers a blend of comfort and style.
- Type:
- Single Family
- Sq.Ft.:
- 3,210
- Status:
- Active
- Beds:
- 4
- Year built:
- 2024
- Baths:
- 3.10
- MLS#:
- 60196746
- Subdivision:
- Valencia
ADDITIONAL INFORMATION
Ready for October Move-in! Step into contemporary luxury with the Iredell plan by Pulte Homes. The open-concept layout seamlessly connects the gourmet kitchen, dining area, and inviting gathering room, creating a perfect space for entertaining. Large study perfect for a home office. Retreat to the lavish owner's suite with a spa-inspired bathroom and separate his and hers walk-in closets, offering a serene escape. Upstairs private office. Upstairs loft is the perfect spot to host game or movie night! Embrace outdoor living with the oversized covered back patio. Valencia, a master-planned community, will offer residents close proximity to Downtown Houston and an abundance of recreational opportunities. Infinity edge pool with cabanas, recreation center, clubhouse, event lawn, parks, trails, and more; thereâs activities for all lifestyles. Schedule your appointment today!
$379,900
6821 Dogwood Street Manvel, TX 77578
- Type:
- Land
- Sq.Ft.:
- n/a
- Status:
- Active
- Beds:
- n/a
- Lot size:
- 3.67 Acres
- Baths:
- MLS#:
- 44691355
- Subdivision:
- Parker
ADDITIONAL INFORMATION
Located 30 minutes south of downtown Houston, in the thriving community of Manvel, is a 3.67-acre property that is ready to join the neighbors in new development. A blank canvas with endless investment opportunities. Get the balance that you've been looking for with a property that's close to community, close to the city, and gives you more than enough space to breathe. Gas, electric, septic, phone, & cable are all available, but the property needs a well. The property has a mobile home, and storage shed which conveys with the property.
$431,770
8947 Red Wolf Place Manvel, TX 77578
- Type:
- Single Family
- Sq.Ft.:
- 2,734
- Status:
- Active
- Beds:
- 3
- Baths:
- 2.10
- MLS#:
- 94419357
- Subdivision:
- Meridiana
ADDITIONAL INFORMATION
Welcome to The Cinema Castle! New David Weekley Homes! Look no further than the newest floorplan here at David Weekley. Check out the brand new IVYRIDGE floorplan,3 bedrooms and 2.5 baths! Fully equipped with a downstairs Home Office, and a spacious Dining and Living room area thatâ??s open to the kitchen. It also comes standard with a large kitchen island, downstairs Primary, a large Upstairs Retreat and spacious Theatre Room for entertaining. This home is ready for any Texas sized family. Located just 25 mins from Houston's Texas Medical center. Don't miss out on the opportunity to experience living the David Weekley way. Your open floor plan offers a sunlit interior design space that easily adapts to your everyday life and special occasion needs. Family breakfasts, elegant dinners, and celebratory treats all begin in the streamlined kitchen at the heart of this home. The front study presents the versatility for a home office, library, or an inviting lounge.
- Type:
- Single Family
- Sq.Ft.:
- 3,646
- Status:
- Active
- Beds:
- 4
- Lot size:
- 0.19 Acres
- Year built:
- 2019
- Baths:
- 3.10
- MLS#:
- 64582125
- Subdivision:
- Pomona Sec 8
ADDITIONAL INFORMATION
This gorgeous home really has it all! When you enter the home, you will be impressed by a gorgeous winding staircase located in the beautiful foyer flanked by a formal dining and study with custom built cabinets and French doors. Beyond the foyer is the open-concept family room, which opens to the gourmet kitchen. This stunning kitchen features a large island for extra working space, granite countertops, built-in appliances, hood vent and a butler's pantry! Take your culinary creations out to the spacious covered patio with extended slab and outdoor kitchen and enjoy the privacy that comes along with having no rear neighbors. Retreat to the master suite after a long day and enjoy your luxurious large garden tub, the large walk-in shower with seating, and spacious walk-in closet! Upstairs youâll find the enormous game room and media room, which are sure to impress. Come visit today!
- Type:
- Single Family
- Sq.Ft.:
- 1,988
- Status:
- Active
- Beds:
- 3
- Year built:
- 2024
- Baths:
- 2.10
- MLS#:
- 60246518
- Subdivision:
- Pomona
ADDITIONAL INFORMATION
Discover the epitome of modern living with this exquisite corner lot residence boasting a sleek, contemporary elevation. Step inside to experience the spacious open concept layout, perfectly designed for both relaxation and entertaining. Built-in appliances elevate the kitchen to new heights of convenience and style, while the extended covered patio offers a seamless transition to outdoor living, ideal for enjoying every season in comfort. Don't miss your chance to make this sophisticated home yoursâ??where luxury meets functionality at every corner!
- Type:
- Land
- Sq.Ft.:
- n/a
- Status:
- Active
- Beds:
- n/a
- Lot size:
- 4.58 Acres
- Baths:
- MLS#:
- 91130243
- Subdivision:
- Lulling Stone Sec 2
ADDITIONAL INFORMATION
Exceptional 4.577-acre deed-restricted parcel in Manvel-Pearland, free of HOA constraints. Prime for developers or residents with excellent road frontage, near HWY 6 and HWY 288. Only 30 minutes from the Medical Center and Downtown, and close to Meridiana, Sterling Lakes, Pomona, Hillwood, and Sierra Vista. Deed restrictions are in place to enhance and maintain property values, making this an ideal prospect for those looking to capitalize on the growth and potential of this vibrant region. Don't miss out on this outstanding opportunity! Buyers agents must verify accuracy of information provided. Neither seller nor listing agent make any warranties or representation to accuracy. Crucial elements highlighted in the deed encompass: (1) single-family residential homes with a minimum of 1500 sq.ft., (2) no mobile homes permitted.
- Type:
- Single Family
- Sq.Ft.:
- 2,399
- Status:
- Active
- Beds:
- 3
- Year built:
- 2024
- Baths:
- 2.10
- MLS#:
- 50586076
- Subdivision:
- Pomona
ADDITIONAL INFORMATION
Welcome to contemporary luxury! This two-story home boasts a modern facade and features three bedrooms, two bathrooms, and a study, perfect for both work and relaxation. Enjoy family entertainment in the upstairs game room, and indulge in the convenience of built-in appliances in the kitchen. Step outside to the covered patio or bask in the natural light of the primary bedroom's charming bow window. Experience upscale living at its finest - schedule a tour today!
- Type:
- Single Family
- Sq.Ft.:
- 2,372
- Status:
- Active
- Beds:
- 4
- Year built:
- 2024
- Baths:
- 3.00
- MLS#:
- 33941874
- Subdivision:
- Pomona
ADDITIONAL INFORMATION
The Alvin -Welcome to your dream home! This exquisite residence harmoniously blends contemporary sophistication with unparalleled comfort. Indulge your culinary passions in the gourmet kitchen, complete with state-of-the-art built-in appliances and a seamless open layout. Step onto the expansive covered patio, where outdoor relaxation awaits in every season. Ascend to the upper level to discover a haven of luxury, including a tranquil primary suite boasting a lavish separate tub and shower. With two stories of living space, this home offers the epitome of refined elegance. Enjoy having no rear neighbors, ensuring unparalleled privacy and serenity. Visit us today!
- Type:
- Single Family
- Sq.Ft.:
- 2,372
- Status:
- Active
- Beds:
- 4
- Year built:
- 2024
- Baths:
- 3.00
- MLS#:
- 10313739
- Subdivision:
- Pomona
ADDITIONAL INFORMATION
The Alvin - Introducing your ideal home! This stunning abode offers a seamless blend of modern design and cozy comfort. With an open-concept layout and built-in appliances, the kitchen is a chef's dream. Step onto the covered patio for year-round outdoor enjoyment. Featuring two stories of luxurious living space, including a tranquil primary suite with a separate tub and shower, this home is the epitome of modern living. Schedule a tour today!
- Type:
- Single Family
- Sq.Ft.:
- 5,108
- Status:
- Active
- Beds:
- 5
- Year built:
- 2024
- Baths:
- 4.10
- MLS#:
- 44733904
- Subdivision:
- Pomona
ADDITIONAL INFORMATION
The Katy Plan - Our one of a kind Katy plan is unlike any other courtyard home you have seen. This home offers 3 bedrooms down and 2 upstairs. It also offers a formal living room, family room, breakfast, dining room, 2 separate stair cases, game room and media room. It also offers a 3 separate car design. Let us show you how stunning this home is
- Type:
- Single Family
- Sq.Ft.:
- 2,460
- Status:
- Active
- Beds:
- 4
- Year built:
- 2024
- Baths:
- 3.00
- MLS#:
- 94790462
- Subdivision:
- Valencia
ADDITIONAL INFORMATION
The Kennedale - Welcome to your dream home nestled in a serene neighborhood, offering comfort and style at every turn. This delightful one-story residence features a spacious study, perfect for remote work or quiet reading. Enjoy the tranquility of a covered patio, ideal for outdoor gatherings and relaxation. Inside, the home boasts modern elegance with built-in appliances in the kitchen, combining functionality with sleek design. The primary bedroom is a sanctuary with dual closets for ample storage and a charming bowed window that fills the room with natural light. Located in a sought-after community, this home offers convenience and accessibility to nearby amenities, parks, and top-rated schools. Don't miss out on the opportunity to own this gem of a property. Schedule your showing today and envision yourself living in this inviting space!
- Type:
- Single Family
- Sq.Ft.:
- 2,889
- Status:
- Active
- Beds:
- 4
- Year built:
- 2024
- Baths:
- 3.00
- MLS#:
- 3719481
- Subdivision:
- Valencia
ADDITIONAL INFORMATION
The Colleyville - Step into luxury & comfort with this exceptional two-story residence, offering a perfect blend of modern amenities & elegant design. Located in a desirable neighborhood, this home is ideal for those seeking space, convenience, and style. Upon entering, you are greeted by a spacious study, ideal for a home office or a cozy reading nook. The main level features two bedrooms, providing flexibility and convenience for guests or multi-generational living. The heart of the home is the gourmet kitchen, complete with built-in appliances, sleek cabinetry, and ample counter space, making meal preparation a delight. Adjacent to the kitchen, the living area flows seamlessly onto a covered patio, perfect for outdoor dining and entertaining. Additional highlights include a three-car garage, providing ample room for vehicles and storage. This home is perfect for those who appreciate quality craftsmanship and thoughtful design.
- Type:
- Single Family
- Sq.Ft.:
- 4,587
- Status:
- Active
- Beds:
- 5
- Year built:
- 2024
- Baths:
- 5.10
- MLS#:
- 15732992
- Subdivision:
- Pomona
ADDITIONAL INFORMATION
The Dimmit Plan - This gorgeous 5 bedroom home has it all. As you enter the double doors you are greeted by a beautiful curved stair case. The gourmet kitchen offers upgraded appliances and stunning quartz counter tops. End a long day at the office relaxing in a bath in the oversized primary bath. The kids will love having their own oasis upstairs with a data area, game room and media room. You have to see this one before its gone!
- Type:
- Single Family
- Sq.Ft.:
- 2,680
- Status:
- Active
- Beds:
- 4
- Year built:
- 2024
- Baths:
- 3.00
- MLS#:
- 13157949
- Subdivision:
- Valencia
ADDITIONAL INFORMATION
The Justin floorplan - Welcome to this charming two-story home, offering an ideal blend of comfort and functionality. Step inside and discover a spacious layout featuring a cozy study, perfect for working from home or enjoying quiet moments with a good book. Retreat to your luxurious primary suite complete with a walk-in closet, offering plenty of storage for your wardrobe essentials. Ascend the staircase to the upper level which invites relaxation and entertainment with a generous game room, providing ample space for family gatherings and leisure activities. Whether you're unwinding in the comfort of your living room, hosting game nights in the entertainment-ready game room, grilling on your covered back patio or finding inspiration in your private study, this home provides the perfect backdrop for modern living. Â Located in a desirable neighborhood with amazing amenities and recreational facilities, this home presents an opportunity not to be missed.
- Type:
- Single Family
- Sq.Ft.:
- 3,630
- Status:
- Active
- Beds:
- 4
- Year built:
- 2024
- Baths:
- 4.00
- MLS#:
- 61130930
- Subdivision:
- Pomona
ADDITIONAL INFORMATION
This modern-style home on a beautiful 80' lot in our gated section is a true standout! The single-story open-concept plan is designed with every comfort in mind. The foyer welcomes you with a stunning rotunda. The retreat offers a truly spacious experience with delightful features like bowed windows, a vaulted ceiling, and a luxurious spa-like primary bath with separate vanities and two skillfully designed closets. Three secondary bedrooms each have their own private baths for added convenience. The oversized family room with its 14â?? ceiling and large windows opens up to a spacious patio, creating a perfect spot for relaxing evenings with the family. The elegant kitchen is equipped with an oversized island, ample cabinets, and a breakfast bar overlooking the family room, making entertaining a breeze. Next to the kitchen, the casual dining area adds to the charm. This home includes game and media. This home also offers a 4 car garage.
| Copyright © 2024, Houston Realtors Information Service, Inc. All information provided is deemed reliable but is not guaranteed and should be independently verified. IDX information is provided exclusively for consumers' personal, non-commercial use, that it may not be used for any purpose other than to identify prospective properties consumers may be interested in purchasing. |
Manvel Real Estate
The median home value in Manvel, TX is $375,000. This is higher than the county median home value of $304,300. The national median home value is $338,100. The average price of homes sold in Manvel, TX is $375,000. Approximately 74.44% of Manvel homes are owned, compared to 15.22% rented, while 10.35% are vacant. Manvel real estate listings include condos, townhomes, and single family homes for sale. Commercial properties are also available. If you see a property you’re interested in, contact a Manvel real estate agent to arrange a tour today!
Manvel, Texas has a population of 10,139. Manvel is less family-centric than the surrounding county with 37.57% of the households containing married families with children. The county average for households married with children is 39.36%.
The median household income in Manvel, Texas is $99,081. The median household income for the surrounding county is $87,958 compared to the national median of $69,021. The median age of people living in Manvel is 35.9 years.
Manvel Weather
The average high temperature in July is 91 degrees, with an average low temperature in January of 43.8 degrees. The average rainfall is approximately 53.6 inches per year, with 0 inches of snow per year.
