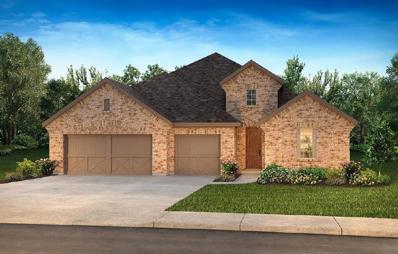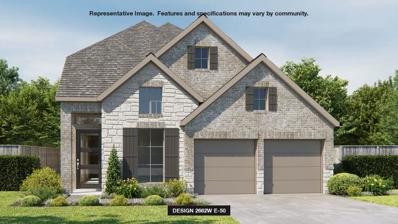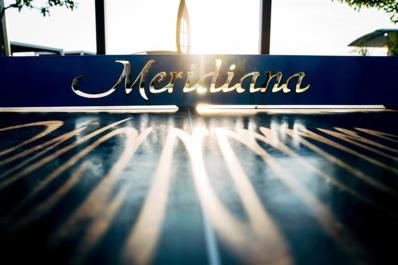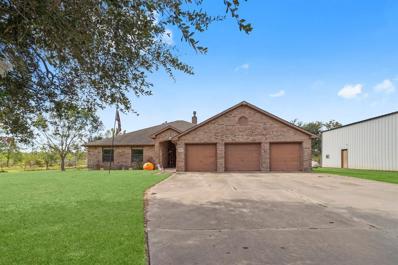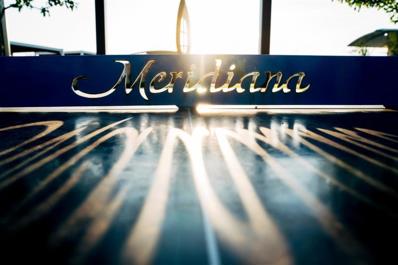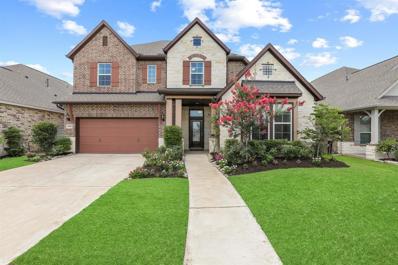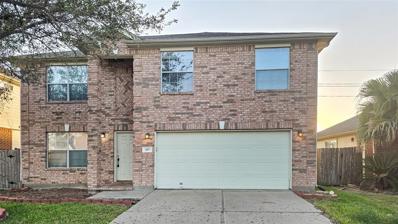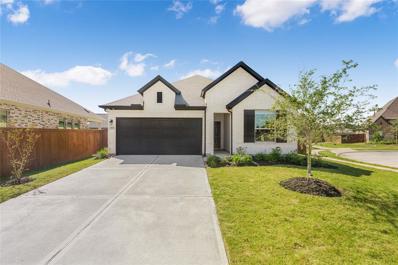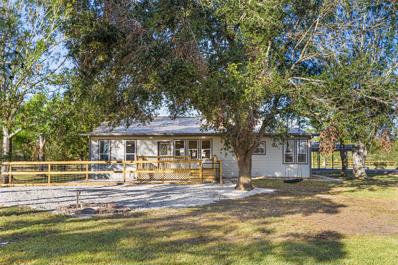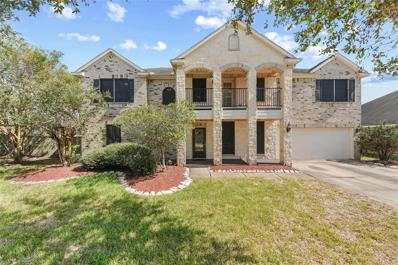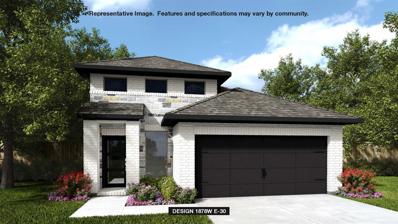Manvel TX Homes for Rent
- Type:
- Single Family
- Sq.Ft.:
- 2,407
- Status:
- Active
- Beds:
- 3
- Lot size:
- 0.23 Acres
- Year built:
- 2013
- Baths:
- 2.00
- MLS#:
- 4284260
- Subdivision:
- Southfork Sec 6b
ADDITIONAL INFORMATION
Welcome to this 4-bedroom, 2-bathroom home with over 2,400 square feet of upgrades. The homeâ??s modern curb appeal shines with color-changing recessed lighting on the front and sides. Inside, freshly repainted areas, including the kitchen, hallways, and living spaces, create a bright and inviting feel. The gourmet kitchen, featuring granite countertops, stainless steel appliances, and a spacious island, flows seamlessly into open living and dining areasâ??perfect for gatherings. The upgraded mudroom offers extra storage and functionality. The primary suite is a peaceful retreat with a new luxurious shower, dual vanities, a soaking tub, and a large walk-in closet. Step outside to the extended patio, ideal for relaxing or entertaining, with both sides beautifully landscaped. A mature, fruit-bearing nectarine tree adds charm, while the sprinkler system, serviced in July with a new control panel, keeps the yard lush and vibrant year-round.
$706,745
5318 Timpson Drive Manvel, TX 77578
- Type:
- Single Family
- Sq.Ft.:
- 4,008
- Status:
- Active
- Beds:
- 4
- Baths:
- 3.20
- MLS#:
- 37122793
- Subdivision:
- Del Bello Lakes
ADDITIONAL INFORMATION
Shea Homes 5042 Plan. Beautiful 1.5-story brick Home with no rear Neighbors, with 4 bedrooms, 3 full baths and 2 half baths, 8ft doors thru out, Luxury laminate plank flooring throughout, with plush carpet only in bedrooms and tile in the laundry room and bathrooms. Gas Fireplace. The kitchen boasts a 5-burner gas cook top with Double oven and nice island with beautiful quartz counter tops. Master suite has a bay window, a generous walk-in closet, double sinks, separate Frame less shower and a garden tub, Game room up with Study and flex room downstairs. Extended covered patio. Come live the difference!
$645,212
5415 Timpson Drive Manvel, TX 77578
- Type:
- Single Family
- Sq.Ft.:
- 3,073
- Status:
- Active
- Beds:
- 4
- Baths:
- 3.10
- MLS#:
- 94752789
- Subdivision:
- Del Bello Lakes
ADDITIONAL INFORMATION
Shea Homes 5029D Plan. Beautiful 1-story All Brick Home on a waterfront lot extended cover patio with sliders to the outside, with 4 bedrooms, 3.5 baths. Luxury laminate plank and wood flooring throughout, with plush carpet only in bedrooms. The kitchen boasts a 5-burner gas cook top and nice island with beautiful quartz counter tops. Master suite has a bay window, a generous walk-in closet, double sinks, separate frame less shower and a garden tub. Come live the difference!
- Type:
- Single Family
- Sq.Ft.:
- 2,662
- Status:
- Active
- Beds:
- 4
- Year built:
- 2024
- Baths:
- 3.10
- MLS#:
- 78043233
- Subdivision:
- Valencia
ADDITIONAL INFORMATION
Welcoming front entry lined with three large windows. Home office with French doors off the entry. Inviting family room with 19-foot ceilings flows into the kitchen. Island kitchen with built-in seating and a corner pantry opens into the dining area. Private primary suite features three large windows and access to the utility room. The primary bathroom has dual vanities, a garden tub, a large separate glass enclosed shower, a linen closet, and two walk-in closets. Upstairs includes a game room, secondary bedrooms with a Hollywood bathroom, and a guest suite. Extended covered backyard patio. Mud room just off of two-car garage.
- Type:
- Single Family
- Sq.Ft.:
- 2,527
- Status:
- Active
- Beds:
- 4
- Year built:
- 2024
- Baths:
- 3.00
- MLS#:
- 474620
- Subdivision:
- Valencia
ADDITIONAL INFORMATION
Private home office with French doors embraces the two-story entry. Past the stairwell you enter into the kitchen featuring an island with built-in seating and a walk-in pantry. The dining area boasts three large windows allowing ample natural light. The family room with extended ceilings and a wall of windows leads out to the covered backyard patio. The primary bedroom has three large windows. The primary bathroom features dual vanities, a garden tub, glass enclosed shower, and two walk-in closets. Upstairs you will find the large game room. Secondary bedrooms featuring ample storage and a shared bathroom complete the second level. A secluded guest suite with private bathroom is located off the kitchen. The utility room is centrally located off the living space. The mud room is off of the two-car garage.
$649,990
5207 Tahoe Court Manvel, TX 77583
- Type:
- Single Family
- Sq.Ft.:
- 3,039
- Status:
- Active
- Beds:
- 4
- Year built:
- 2024
- Baths:
- 4.00
- MLS#:
- 28640348
- Subdivision:
- Meridiana
ADDITIONAL INFORMATION
MLS# 28640348 - Built by Drees Custom Homes - March completion! ~ The Presley III is an exceptional single-story home designed with both luxury and functionality in mind. This impressive layout features a spacious and secluded primary suite with a lavish en-suite bath, providing the perfect private retreat. In addition, there are three well-appointed secondary bedrooms and full baths, ensuring comfort and convenience for guests. At the heart of the home, you'll find an expansive, open-concept living area that flows seamlessly into the gourmet kitchen, complete with a wine bar, ideal for both entertaining and day-to-day living. Step outside to the oversized, covered outdoor living space, where you can enjoy alfresco dining or relax while taking in the peaceful surroundings. For those who work from home or need study spaces, the Presley III offers a dedicated home office and a versatile pocket office, ensuring everyone has the space they need!
$649,900
21214 Creek Road Manvel, TX 77578
- Type:
- Single Family
- Sq.Ft.:
- 2,904
- Status:
- Active
- Beds:
- 5
- Lot size:
- 1.44 Acres
- Year built:
- 1996
- Baths:
- 2.00
- MLS#:
- 44188018
- Subdivision:
- Thos Spraggins
ADDITIONAL INFORMATION
Custom built single story home on 1.4 acres. 5 Bedroom, 2 bath with attached 3 car garage. Large workshop (25â x 40â x 16â) that is insulated, has 30 and 50 amp RV hook ups with separate driveway & workshop with A/C. ÂIn ground custom built heated pool with hot tub and wrought iron fence around it. Additional features include; 2 living areas, double wood burningÂfireplace, huge kitchen with granite countertops; large island; motion faucet; soft close cabinets and drawer; pull outs in many of theÂcabinets including a nice spice rack and cutting board. Ample storage throughout the house. Covered back porch with gas connection for outdoor cooking and 220 power for hot tub or additional needs. Truly a must see for the home buyer that wants land, a pool, a workshop, and a massive kitchen while still offering a relaxing off the path, but not too far from the "city" lifestyle! Never flooded. Come get this one before it's gone!
$599,990
5111 Fremont Drive Manvel, TX 77578
- Type:
- Single Family
- Sq.Ft.:
- 3,025
- Status:
- Active
- Beds:
- 4
- Year built:
- 2024
- Baths:
- 3.00
- MLS#:
- 66365348
- Subdivision:
- Meridiana
ADDITIONAL INFORMATION
MLS# 66365348 - Built by Drees Custom Homes - Const. Completed Mar 05 2025 completion ~ The Brynlee II offers a spacious design perfect for modern living. The open kitchen, family and dining rooms are bright and welcoming with a vaulted ceiling and a wall of windows overlooking the covered porch. The primary bedroom suite and three secondary bedrooms provide relaxing retreats for everyone. A media room and pocket office complete the home.
- Type:
- Single Family
- Sq.Ft.:
- 3,561
- Status:
- Active
- Beds:
- 4
- Year built:
- 2024
- Baths:
- 4.10
- MLS#:
- 16156626
- Subdivision:
- Meridiana
ADDITIONAL INFORMATION
MLS# 16156626 - Built by Drees Custom Homes - Const. Completed Feb 23 2025 completion ~ Introducing the exquisite two-story Wynters plan, where luxury meets functionality. Boasting four spacious bedrooms and four baths, along with a convenient half bath, this residence offers ample room. Work from home effortlessly in the dedicated home office, while the media and gameroom provides the perfect retreat for leisure and entertainment.?The primary suite is a sanctuary of tranquility, featuring a spacious walk-in closet, dual vanity, shower and tub ensuring relaxation and rejuvenation at every turn. Discover the epitome of luxury living with the Wynters plan, where every detail is crafted with your comfort and convenience in mind.
- Type:
- Single Family
- Sq.Ft.:
- 3,025
- Status:
- Active
- Beds:
- 4
- Year built:
- 2024
- Baths:
- 3.00
- MLS#:
- 19443509
- Subdivision:
- Meridiana
ADDITIONAL INFORMATION
MLS# 19443509 - Built by Drees Custom Homes - February completion! ~ The Brynlee II offers a spacious design perfect for modern living. The open kitchen, family and dining rooms are bright and welcoming with a vaulted ceiling and a wall of windows overlooking the covered porch. The primary bedroom suite and three secondary bedrooms provide relaxing retreats for everyone. A media room and pocket office complete the home!
- Type:
- Single Family
- Sq.Ft.:
- 3,129
- Status:
- Active
- Beds:
- 4
- Lot size:
- 0.15 Acres
- Year built:
- 2017
- Baths:
- 3.00
- MLS#:
- 58759586
- Subdivision:
- Pomona Sec 4 A0298 Ht&Brr & A
ADDITIONAL INFORMATION
Welcome home to 4402 Bayberry Ridge Lane! Experience the ultimate in comfort and style with this stunning home nestled in the sought-after Pomona community! Step inside to discover 4 generously sized bedrooms and 3 full bathrooms, perfect for your family's needs. The inviting dining room and family room, with its breathtaking soaring ceilings, create an ideal space for entertaining. Upstairs, the game room awaits your family's fun and relaxation. The Owner's Retreat is a true sanctuary, featuring an expansive walk-in closet and spa-like bath complete with a luxurious soaking tub and separate shower. Outside, unwind in your own private oasisâ??the oversized covered patio provide the perfect setting for peaceful outdoor living. Perfectly situated just a few quick minutes from Hwy 288, two miles from the Pearland Town Center, and twelve miles from the Texas Medical Center, it's easy to see how Pomona is one of the fastest growing communities in the greater Houston area!
- Type:
- Single Family
- Sq.Ft.:
- 1,806
- Status:
- Active
- Beds:
- 3
- Lot size:
- 0.1 Acres
- Year built:
- 2007
- Baths:
- 2.10
- MLS#:
- 80890715
- Subdivision:
- Rodeo Palms, Palm Shore
ADDITIONAL INFORMATION
This stunning two-story home is perfectly situated on a quiet cul-de-sac, offering easy access to neighborhood trails, a lake, and community amenities. The open floor plan features a spacious family room on the main level and a game room upstairs. The gourmet kitchen is complete with 42â?? cabinets, tile flooring, gas cooking, a pantry, and an oversized dining area. The luxurious master suite includes an ensuite bath with a separate shower, tub, dual sinks, and a walk-in closet. The beautiful yard offers a covered front porch and a large covered back patio, ideal for outdoor living. Schedule your appointment today!
$1,200,000
6201 Dogwood Street Manvel, TX 77578
- Type:
- Land
- Sq.Ft.:
- n/a
- Status:
- Active
- Beds:
- n/a
- Lot size:
- 10 Acres
- Baths:
- MLS#:
- 61049156
- Subdivision:
- Parker
ADDITIONAL INFORMATION
This picturesque 10-acre tract features a serene pond and is fully cleared for your dream home. This listing is for land value only. A spacious metal building is included, sold "as-is" with no assigned value. The fenced lot awaits its new owner to create their vision. Purchasing for personal use or an investor, don't miss the opportunity to make this property yours today!
$244,900
157 Rodeo Drive Manvel, TX 77578
- Type:
- Single Family
- Sq.Ft.:
- 1,877
- Status:
- Active
- Beds:
- 3
- Lot size:
- 0.13 Acres
- Year built:
- 2005
- Baths:
- 2.10
- MLS#:
- 29946973
- Subdivision:
- Rodeo Palms, Palm Shore
ADDITIONAL INFORMATION
This charming 3-bedroom, 2.5-bathroom home is located in a highly sought-after community and features spacious living areas, an inviting layout, and a generous backyard perfect for relaxation and outdoor entertaining. With a thoughtful floor plan, including a large primary suite and two additional well-sized bedrooms, this home offers both comfort and functionality. The property provides an excellent canvas to personalize and create your ideal living space, all within a welcoming neighborhood known for its amenities, schools, and community atmosphere. Right across the street is a playground park and beyond that is a relaxing pond with water features. Come see this home before it disappears.
- Type:
- Single Family
- Sq.Ft.:
- 3,029
- Status:
- Active
- Beds:
- 4
- Lot size:
- 0.18 Acres
- Year built:
- 2018
- Baths:
- 3.10
- MLS#:
- 58680377
- Subdivision:
- Pomona
ADDITIONAL INFORMATION
Ideally placed on a small cul-de-sac street, this home is both stylish and functional. Enter to low-maintenance tile flooring and tall ceilings. French doors lead into a private study overlooking the front yard. A fun media room/flex space sits along the main hallway. The kitchen is incredible and offers tons of cabinetry, open shelving, a gas cooktop with stainless steel hood, and a huge island. Enjoy casual dining at the center island and a separate side peninsula, both of which offer pendant lighting. The living and dining areas are spacious and open to the kitchen, perfect for today's lifestyle. At the back of the house, the primary suite offers a nice amount of space, an en suite bathroom with separate shower and tub, plus a generous walk-in closet. Three additional bedrooms and two and a half bathrooms round out the floorplan. Outside you'll find an extended covered patio overlooking the backyard. Located within walking distance to the elementary school and great amenities.
$334,990
5115 Morrison Drive Manvel, TX 77578
- Type:
- Single Family
- Sq.Ft.:
- 1,821
- Status:
- Active
- Beds:
- 3
- Lot size:
- 0.17 Acres
- Year built:
- 2022
- Baths:
- 2.00
- MLS#:
- 22830644
- Subdivision:
- Meridiana
ADDITIONAL INFORMATION
Stunning 3-Bedroom Home in a Resort-Style Community Welcome to your sanctuary! This beautiful 3-bedroom, 2-bathroom home is on a premium cul-de-sac lot within a vibrant resort-style community, where luxury meets leisure. Enjoy a bright, open layout that connects the spacious living area to the dining spaceâ??perfect for entertaining. The modern kitchen features stainless steel appliances, elegant countertops, and a large island for casual dining. Retreat to the master suite, complete with an en-suite bathroom showcasing an oversized tub. Two additional bedrooms provide space for family, guests, or a home office. Take advantage of fantastic amenities, including a sparkling pool, lazy river, fitness center, and clubhouse. The backyard features a patio area for gatherings. Located in a peaceful cul-de-sac, youâ??ll enjoy low traffic while being close to shopping, dining, and top-rated schools. Donâ??t miss this opportunityâ??schedule your showing today!
- Type:
- Single Family
- Sq.Ft.:
- 4,198
- Status:
- Active
- Beds:
- 4
- Lot size:
- 0.22 Acres
- Year built:
- 2004
- Baths:
- 4.00
- MLS#:
- 78448028
- Subdivision:
- SILVERCREEK SEC 8 (A0415 ACH&B)
ADDITIONAL INFORMATION
Discover a stunning home in the sought-after community of Silvercreek! This beautiful Trendmaker home offers 4 spacious bedrooms and 4 full baths, perfect for comfortable living. The gourmet island kitchen with a breakfast bar opens to a bright breakfast area that overlooks a gorgeous pool, creating a peaceful oasis right at home. The master suite features a cozy fireplace, a sitting area, and separate his-and-hers closets, providing a luxurious retreat. Nestled on a quiet cul-de-sac street, you'll enjoy access to fantastic community amenities, including walking trails, playgrounds, tennis courts, community pool and more. Don't miss the chance to make this exceptional property your forever home! *Garage is already fit with an EV car charger*
$795,000
8125 Jordan Road Manvel, TX 77578
- Type:
- Single Family
- Sq.Ft.:
- 3,074
- Status:
- Active
- Beds:
- 3
- Lot size:
- 7.46 Acres
- Year built:
- 1984
- Baths:
- 2.00
- MLS#:
- 91958428
- Subdivision:
- Manvel
ADDITIONAL INFORMATION
Welcome to this turn key, over 3,000 sq. ft., home nestled on a sprawling 7.49 acre property. With over 4 cleared acres surrounding the home and 3 additional acres in the back, this property offers both space and potential. The house has been completely updated, blending modern comforts with the charm of country living. A standout feature is the huge shop, perfect for projects or storage, with plenty of room to park an RV. This home also provides a variety of fruit trees scattered across the property. For those interested in agriculture, the land offers the possibility of agricultural exemptions. Despite the serene and private setting being at the end of a dead end, you're only a 25 minute drive into Downtown, offering the perfect balance between rural tranquility and city convivence. A few key updates include- pex plumbing, HVAC, Furnace, water heater, full property fencing, insulation, and much more. For full list of updates contact listing agent. Don't miss this rare opportunity!
- Type:
- Single Family
- Sq.Ft.:
- 3,555
- Status:
- Active
- Beds:
- 5
- Lot size:
- 0.25 Acres
- Year built:
- 2006
- Baths:
- 3.10
- MLS#:
- 96384625
- Subdivision:
- Southfork Sec 1a-1b-1c-2a-2b-2
ADDITIONAL INFORMATION
Discover a charming two-story home that balances style, comfort, and function in the heart of Manvel. The open-concept layout seamlessly connects the kitchen and living area, creating the perfect space for gatherings. For special occasions, the formal dining room adds a touch of elegance. The primary suite is tucked away on the first floor, offering convenience and privacy. Upstairs, two balconies extend the living space outdoors, ideal for morning coffee or relaxing sunsets. The backyard is impressively large, inviting endless possibilitiesâ??whether for gardening, outdoor entertaining, or simply unwinding in your own private retreat. This home offers a thoughtful layout and plenty of outdoor charm, ready to welcome you home.
$540,900
5722 Seagrass Drive Manvel, TX 77583
- Type:
- Single Family
- Sq.Ft.:
- 2,619
- Status:
- Active
- Beds:
- 4
- Year built:
- 2024
- Baths:
- 3.00
- MLS#:
- 12870818
- Subdivision:
- Meridiana
ADDITIONAL INFORMATION
Welcoming front porch opens into an extended entryway with 12-foot ceilings. French doors lead to a private home office. Down the hallway are secondary bedrooms with walk-in closets and a shared full bathroom. Adjacent is a game room with three large windows. The open family room, featuring a wall of windows and a wood mantel fireplace, leads to the dining area. The corner kitchen has an island with seating and a walk-in pantry. The primary bedroom has three large windows, and French doors lead to the primary suite with dual vanities, a garden tub, a glass-enclosed shower, and two walk-in closets. A guest suite with a walk-in closet and private full bathroom is off the main hallway. The utility room with a linen closet is near the game room. Outside is an extended covered patio. Completing the home is a two-car garage.
- Type:
- Single Family
- Sq.Ft.:
- 1,878
- Status:
- Active
- Beds:
- 4
- Year built:
- 2024
- Baths:
- 3.00
- MLS#:
- 49457157
- Subdivision:
- Meridiana
ADDITIONAL INFORMATION
Front porch opens into entryway lined with windows. The utility room is located off of the main entry. As you walk into the family room you are greeted by a wall if windows. The dining area connects the living area with the kitchen. The kitchen features an island with built-in seating and a corner pantry. Past the kitchen is the private primary bedroom featuring three large windows. The primary bathroom hosts dual vanities, a large glass enclosed shower and an oversized walk-in closet. Secondary bedrooms with full bathrooms complete this floor plan. Covered backyard patio. Mud room off of the two-car garage.
- Type:
- Single Family
- Sq.Ft.:
- 2,940
- Status:
- Active
- Beds:
- 4
- Lot size:
- 0.15 Acres
- Year built:
- 2005
- Baths:
- 2.10
- MLS#:
- 37273712
- Subdivision:
- Silvercreek Sec 1-2-3-4-5-6-7-
ADDITIONAL INFORMATION
Lovely 4 Bedrooms, 2.5 Baths well maintained cul de sac house located in highly sought after Silvercreek. Great floorplan with high ceiling creates a lot neutral lights. The spacious master suits on 1st floor which offers duel sinks, separate shower, jetted tub and OVERSIZED walk-in closet. The gorgeous kitchen was upgraded with beautiful custom cabinets, Granite countertops and stainless appliances. 3 bedrooms and large game rooms are upstairs. 1.5 year new Refrigerator, Washer and Dryer. It is zone to Silvercrest Elementary and Dawson High. 20 minutes from Medical Center and DT. Close to great shopping and dining! IT IS A MUST SEE!
$458,000
2815 Surrey Circle Manvel, TX 77578
- Type:
- Single Family
- Sq.Ft.:
- 3,088
- Status:
- Active
- Beds:
- 4
- Lot size:
- 0.25 Acres
- Year built:
- 2008
- Baths:
- 3.00
- MLS#:
- 53617571
- Subdivision:
- Southfork Sec 7
ADDITIONAL INFORMATION
Southfork community in Manvel, Texas, offers a tranquil living environment with easy access to city amenities and the medical center. This home features spacious designs, ample storage, and lake-view backyard perfect for relaxation. Residents enjoy a low tax rate, as well as access to several community amenities such as a pool, park, playground, and walking trails surrounding the scenic lakes. The home includes enhancements in areas of flooring, roof, fence, carpet, AC 2022, Water Heater and Fresh Paint.
$499,990
10211 Bison Manvel, TX 77578
- Type:
- Single Family
- Sq.Ft.:
- 2,530
- Status:
- Active
- Beds:
- 4
- Year built:
- 2024
- Baths:
- 3.00
- MLS#:
- 70355523
- Subdivision:
- Meridiana
ADDITIONAL INFORMATION
MLS# 70355523 - Built by Highland Homes - January completion! ~ The award-winning Kingston offers airy ceilings, a central kitchen, and versatile spaces like an entertainment room and study to cater to diverse lifestyles. Open floor plan perfect for entertaining or just enjoying family. Great room, Dining room, Media room complete this flexible, functional and elegant floorplan!
- Type:
- Single Family
- Sq.Ft.:
- 3,357
- Status:
- Active
- Beds:
- 5
- Year built:
- 2024
- Baths:
- 4.00
- MLS#:
- 38344999
- Subdivision:
- Meridiana
ADDITIONAL INFORMATION
Home office with French doors set at two-story entry. Formal dining room across from staircase. Two-story family room opens to kitchen and morning area. Family room features wall of windows. Kitchen features deep walk-in pantry, Butler's pantry and large island with built-in seating space. First-floor primary suite includes bedroom with wall of windows. Double doors lead to primary bath with dual vanities, garden tub, separate glass-enclosed shower and two walk-in closets. An additional bedroom is downstairs. A game room and secondary bedrooms are upstairs. Extended covered backyard patio. Mud room off three-car garage.
| Copyright © 2024, Houston Realtors Information Service, Inc. All information provided is deemed reliable but is not guaranteed and should be independently verified. IDX information is provided exclusively for consumers' personal, non-commercial use, that it may not be used for any purpose other than to identify prospective properties consumers may be interested in purchasing. |
Manvel Real Estate
The median home value in Manvel, TX is $375,000. This is higher than the county median home value of $304,300. The national median home value is $338,100. The average price of homes sold in Manvel, TX is $375,000. Approximately 74.44% of Manvel homes are owned, compared to 15.22% rented, while 10.35% are vacant. Manvel real estate listings include condos, townhomes, and single family homes for sale. Commercial properties are also available. If you see a property you’re interested in, contact a Manvel real estate agent to arrange a tour today!
Manvel, Texas has a population of 10,139. Manvel is less family-centric than the surrounding county with 37.57% of the households containing married families with children. The county average for households married with children is 39.36%.
The median household income in Manvel, Texas is $99,081. The median household income for the surrounding county is $87,958 compared to the national median of $69,021. The median age of people living in Manvel is 35.9 years.
Manvel Weather
The average high temperature in July is 91 degrees, with an average low temperature in January of 43.8 degrees. The average rainfall is approximately 53.6 inches per year, with 0 inches of snow per year.


