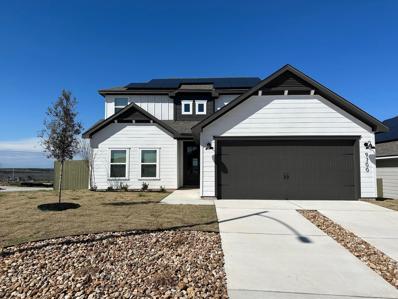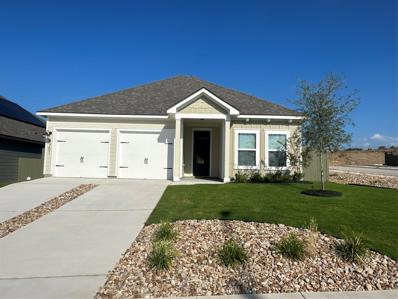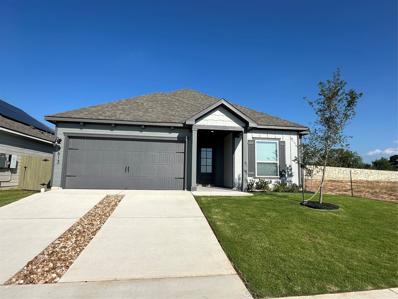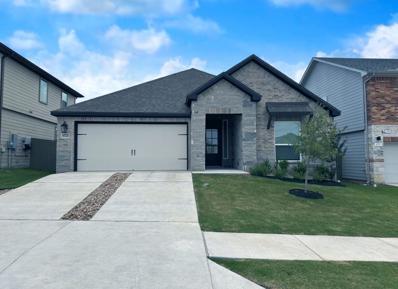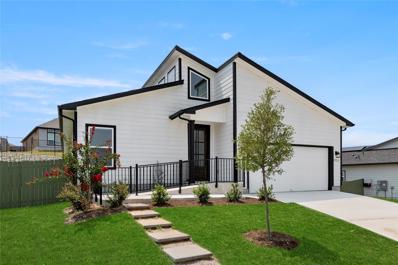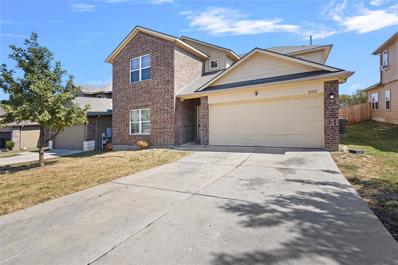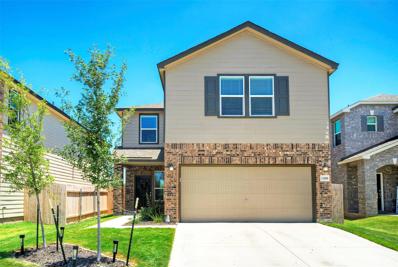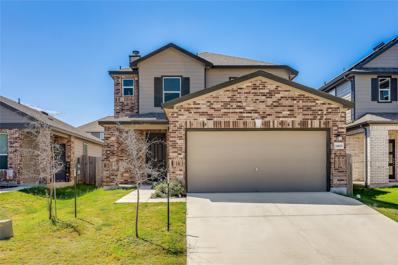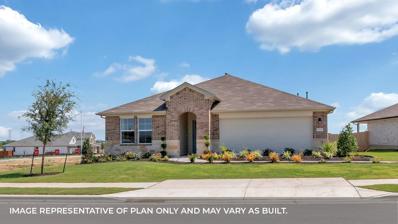Manor TX Homes for Rent
$349,900
20805 Alcala Ter Manor, TX 78653
- Type:
- Single Family
- Sq.Ft.:
- 1,900
- Status:
- Active
- Beds:
- 4
- Lot size:
- 0.14 Acres
- Year built:
- 2023
- Baths:
- 2.00
- MLS#:
- 9228098
- Subdivision:
- Manor Heights Ph 3 Sec 1
ADDITIONAL INFORMATION
An opportunity to buy a new construction under market value! 4 bedroom, 2 bathroom, one story home built in 2023.
$421,305
12513 Cockatto Xing Manor, TX 78653
- Type:
- Single Family
- Sq.Ft.:
- 2,578
- Status:
- Active
- Beds:
- 4
- Lot size:
- 0.14 Acres
- Year built:
- 2024
- Baths:
- 3.00
- MLS#:
- 2045572
- Subdivision:
- Manor Commons
ADDITIONAL INFORMATION
The Leilana is a stunning new home floor plan that boasts a spacious and modern design. With 4 bedrooms and 3 full baths, this home is perfect for families who love to entertain. The open concept layout creates a seamless flow between living, dining, and kitchen, making it easy to host gatherings with friends and loved ones. The high ceilings and windows allow for an abundance of light to flood the space, creating a warm and inviting atmosphere. The kitchen features beautiful quartz countertops, providing ample space for meal prep and entertainment. The upgraded flooring and finishes throughout the home add a touch of luxury and complexity. The primary bedroom is a true oasis, complete with spacious walk in closet and luxurious en-suite bathroom. The 3 additional bedrooms are perfect for children or guests, and the 3 full bath ensures everyone has plenty of space and privacy. Overall, the Leilana is a beautiful functional home that is perfect for those who value style, comfort, and convenience. This home is sure to impress!
$299,999
11308 Brownsboro Ct Manor, TX 78653
- Type:
- Single Family
- Sq.Ft.:
- 1,611
- Status:
- Active
- Beds:
- 3
- Lot size:
- 0.17 Acres
- Year built:
- 2005
- Baths:
- 2.00
- MLS#:
- 1962635
- Subdivision:
- Wildhorse Creek Sec 03
ADDITIONAL INFORMATION
Complete remodel on large corner lot with new flooring, paint, plumbing fixtures, light fixtures, 3-bed, 2-bath home in Manor, TX! Boasting a spacious open floor plan. Fenced backyard
$549,000
20703 Hog Eye Rd Manor, TX 78653
- Type:
- Single Family
- Sq.Ft.:
- 1,528
- Status:
- Active
- Beds:
- 3
- Lot size:
- 5 Acres
- Year built:
- 1976
- Baths:
- 2.00
- MLS#:
- 8878523
- Subdivision:
- Na
ADDITIONAL INFORMATION
Welcome to 20703 Hogeye Road in Manor! This charming 3-bedroom, 2-bath home is nestled on a sprawling 5-acre lot, offering a perfect blend of rustic character and cozy comfort. With its inviting living room featuring beautiful beam ceilings and a cozy fireplace, this home creates a warm atmosphere for gathering with family and friends. The dining area, conveniently located off the kitchen, is ideal for family meals and entertaining. Step outside to the back patio, where you can relax and take in the stunning views of your expansive yard—perfect for gardening, outdoor gatherings, or simply enjoying the peaceful surroundings. This serene property provides a peaceful retreat from the hustle and bustle while keeping you connected to nearby amenities. Conveniently located near HWY 290 and Toll 130, you’ll enjoy easy access to major employers like Tesla and Samsung. Just 6 miles from Downtown Manor, 10 miles from Elgin, and 20 miles from Downtown Austin, you’ll experience a wonderful blend of small-town charm and big-city excitement. With its generous land and inviting charm, this property is truly a gem waiting for you to make it your own!
$349,475
12513 Toucan Trl Manor, TX 78653
- Type:
- Single Family
- Sq.Ft.:
- 1,723
- Status:
- Active
- Beds:
- 3
- Lot size:
- 0.14 Acres
- Year built:
- 2024
- Baths:
- 2.00
- MLS#:
- 8412184
- Subdivision:
- Manor Commons
ADDITIONAL INFORMATION
The Cooper is a stunning new home floor plan that boasts a spacious and modern design. With 3 bedrooms and 2 full baths, this home is perfect for families who love to entertain. The open concept layout creates a seamless flow between living, dining, and kitchen, making it easy to host gatherings with friends and loved ones. The high ceilings and windows allow for an abundance of light to flood the space, creating a warm and inviting atmosphere. The kitchen features beautiful quartz countertops, providing ample space for meal prep and entertainment. The upgraded flooring and finishes throughout the home add a touch of luxury and complexity. The primary bedroom is a true oasis, complete with spacious walk in closet and luxurious en-suite bathroom. The 2 additional bedrooms are perfect for children or guests, and the 2 full bath ensures everyone has plenty of space and privacy. Overall, the Cooper is a beautiful functional home that is perfect for those who value style, comfort, and convenience. This home is sure to impress!
$513,900
9700 Gladsome Path Manor, TX 78653
- Type:
- Single Family
- Sq.Ft.:
- 2,118
- Status:
- Active
- Beds:
- 4
- Lot size:
- 0.15 Acres
- Year built:
- 2023
- Baths:
- 3.00
- MLS#:
- 7672347
- Subdivision:
- Whisper Valley
ADDITIONAL INFORMATION
Ask about our interest rate specials, contact the Terrata Homes Model for more details! This bright, open, corner lot Murray floor plan has everything you have been searching for. From the modern exterior with attention to detail to the two-story layout, this thoughtfully designed home will take your lifestyle to the next level. From the moment you walk into the welcoming entryway, you will know you have found exactly what you’ve been searching for. The open floor plan allows you to move effortlessly from the fully equipped kitchen to the dining area and large family room. With three additional bedrooms and a game room, you will have plenty of room for kids, guests, or even a private at-home office. No matter your needs, the Murray is sure to check all your boxes.
$558,900
9317 Gladsome Path Manor, TX 78653
- Type:
- Single Family
- Sq.Ft.:
- 2,821
- Status:
- Active
- Beds:
- 5
- Lot size:
- 0.12 Acres
- Year built:
- 2023
- Baths:
- 4.00
- MLS#:
- 2158947
- Subdivision:
- Whisper Valley
ADDITIONAL INFORMATION
Ask about our interest rate specials, contact the Terrata Homes Model for more details! Spacious, open living is what you will find in the Yoakum floor plan. With a wide array of rooms and spaces, this floor plan is bound to have everything you need! This five-bedroom, three-and-a-half-bath home is truly the home every entertainer dreams of. The chef-inspired kitchen is the main focal point of the first floor, with extensive counterspace and sleek cabinetry. Off the entryway, you’ll find a study, perfect for a home office, formal dining room, or sitting area. Up the stairs, you also have a large game room, great for the kids to have their friends over, or to host a game night of your own. With so much room, the Yoakum is one of the most flexible floor plans with hidden gems around every corner.
$417,900
9709 Gladsome Path Manor, TX 78653
- Type:
- Single Family
- Sq.Ft.:
- 1,403
- Status:
- Active
- Beds:
- 3
- Lot size:
- 0.14 Acres
- Year built:
- 2023
- Baths:
- 2.00
- MLS#:
- 6842485
- Subdivision:
- Whisper Valley
ADDITIONAL INFORMATION
Ask about our interest rate specials, contact the Terrata Homes Model for more details! The charming Bowie plan is now available within the eco-friendly master plan community, Whisper Valley. This efficient three-bedroom, two-bathroom home boasts upgraded interiors with a large living room and exclusive master suite. The upgraded kitchen features a full suite of energy-efficient appliances, sleek cabinetry, and white granite countertops, providing the perfect space for preparing and enjoying meals. This home truly offers the best of both worlds – a stylish and sophisticated living space, paired with all the practical amenities necessary for comfortable everyday living.
$495,900
9701 Gladsome Path Manor, TX 78653
- Type:
- Single Family
- Sq.Ft.:
- 1,841
- Status:
- Active
- Beds:
- 4
- Lot size:
- 0.14 Acres
- Year built:
- 2023
- Baths:
- 2.00
- MLS#:
- 6378835
- Subdivision:
- Whisper Valley
ADDITIONAL INFORMATION
Ask about our interest rate specials, contact the Terrata Homes Model for more details! The spacious and inviting single-story Kendall plan at the top-tier master plan community, Whisper Valley, offers you the life you long for. As you make your way down the inviting foyer, you’ll step into the main living area and can easily picture yourself relaxing with your family and hosting get-togethers with friends. Located directly off of the family room is the impressive kitchen, designed with aesthetic and functionality in mind. Take dinner outside onto the covered back patio, enjoying the summer sunsets and peaceful breeze. End each day in the private master suite that encompasses a spacious bedroom, luxurious master bath, and walk-in closet.
$432,900
9613 Gladsome Path Manor, TX 78653
- Type:
- Single Family
- Sq.Ft.:
- 1,489
- Status:
- Active
- Beds:
- 3
- Lot size:
- 0.14 Acres
- Year built:
- 2023
- Baths:
- 2.00
- MLS#:
- 6237478
- Subdivision:
- Whisper Valley
ADDITIONAL INFORMATION
Ask about our interest rate specials, contact the LGI Homes Information Center for more details! Located in the environmentally conscious master plan community of Whisper Valley, the Crockett plan features three bedrooms, including the private master retreat, with an expansive family room, impressive kitchen, and formal dining room. A covered back patio creates the perfect outdoor living space for sipping lemonade on hot summer evenings or gathering around a fire pit roasting marshmallows. The Crockett was designed with your needs in mind and provides the perfect backdrop to the most fulfilling life.
$467,900
9513 Balmy Ln Manor, TX 78653
- Type:
- Single Family
- Sq.Ft.:
- 1,519
- Status:
- Active
- Beds:
- 4
- Lot size:
- 0.09 Acres
- Year built:
- 2024
- Baths:
- 3.00
- MLS#:
- 4441718
- Subdivision:
- Whisper Valley
ADDITIONAL INFORMATION
Ask about our interest rate specials, contact the Terrata Homes Model for more details! Welcome to the epitome of fantastic living! The four-bedroom, two-and-a-half-bath Rainey floor plan is not your average home. It's a haven of good times and great memories waiting to happen. The fully loaded kitchen is like a playground for your inner chef complete with stainless steel kitchen appliances and a fantastic island. This home is all about creating laughter, hosting gatherings and living life to the fullest. So, whether you're throwing a party or having a relaxing night in this home is your canvas for unforgettable fun.
$495,900
9321 Gladsome Path Manor, TX 78653
- Type:
- Single Family
- Sq.Ft.:
- 1,841
- Status:
- Active
- Beds:
- 4
- Lot size:
- 0.14 Acres
- Year built:
- 2023
- Baths:
- 2.00
- MLS#:
- 3963880
- Subdivision:
- Whisper Valley
ADDITIONAL INFORMATION
Ask about our interest rate specials, contact the Terrata Homes Model for more details! The spacious and inviting single-story Kendall plan at the top-tier master plan community, Whisper Valley, offers you the life you long for. As you make your way down the inviting foyer, you’ll step into the main living area and can easily picture yourself relaxing with your family and hosting get-togethers with friends. Located directly off of the family room is the impressive kitchen, designed with aesthetic and functionality in mind. Take dinner outside onto the covered back patio, enjoying the summer sunsets and peaceful breeze. End each day in the private master suite that encompasses a spacious bedroom, luxurious master bath, and walk-in closet.
$498,900
9721 Eloquence Dr Manor, TX 78653
- Type:
- Single Family
- Sq.Ft.:
- 1,925
- Status:
- Active
- Beds:
- 4
- Lot size:
- 0.14 Acres
- Year built:
- 2023
- Baths:
- 2.00
- MLS#:
- 3463691
- Subdivision:
- Whisper Valley
ADDITIONAL INFORMATION
Ask about our interest rate specials, contact the Terrata Homes Model for more details!Indulge in luxury living with the open floor plan and lavish features of this spectacular home. This four side masonry, one-story four-bedroom home offers incredible curb appeal, impeccable interior upgrades, lush front yard landscaping, an added flex room and more. The open family room offers great natural light with large windows leading to the covered back patio perfect for lounging or entertaining outdoors. In addition, this home has a chef-ready kitchen, a remarkable master suite with a spa-like bath and plenty of space to accommodate families of any size. This new construction home is located within the community Whisper Valley, where residents enjoy access to world-class neighborhood amenities.
$339,999
15024 Breccia Rd Manor, TX 78653
- Type:
- Single Family
- Sq.Ft.:
- 2,188
- Status:
- Active
- Beds:
- 4
- Lot size:
- 0.16 Acres
- Year built:
- 2021
- Baths:
- 3.00
- MLS#:
- 3024995
- Subdivision:
- Stonewater
ADDITIONAL INFORMATION
Built by DR Horton in 2021, this well-maintained home offers a modern living experience in the growing Stonewater community. Located near the entrance of the neighborhood, it’s perfectly positioned for quick access to US-290 and SH-130, making your commute to Austin or surrounding areas seemingly a breeze. This home’s contemporary design and thoughtful layout make it ideal for entertaining or relaxing in comfort. In addition to nearby shopping, dining, and local schools, Stonewater residents enjoy access to community amenities like parks and pools, adding convenience and value to your daily life. Whether you're a first-time homebuyer or looking to upgrade, this property provides a solid combination of location, style, and low maintenance living. Schedule a tour today to see firsthand what makes this home and neighborhood a great place to live!
- Type:
- Single Family
- Sq.Ft.:
- 2,166
- Status:
- Active
- Beds:
- 4
- Lot size:
- 0.19 Acres
- Year built:
- 2022
- Baths:
- 3.00
- MLS#:
- 3988605
- Subdivision:
- Whisper Vly Village 1 Ph 2
ADDITIONAL INFORMATION
$0 Down Financing is available with NO PMI & a $10,000 Lender Credit from Cadence Bank!! Call for financing incentives and details. Discover a stunning 2,164 square foot home in the eco-friendly Whisper Valley of Austin, TX, built by AHA Dream Homes. This Zero-Energy Capable residence features four bedrooms, three bathrooms, and a spacious three-car tandem garage in an elegant single-story layout. Natural light floods the expansive rooms with high ceilings and large windows. The luxurious primary suite includes a spa-inspired ensuite bath, while the gourmet kitchen with an oversized prep island opens to a vast family room and covered patio—perfect for indoor-outdoor living. Additional highlights include all-tile flooring, trayed ceilings, quartz countertops, a Honeywell Smart Thermostat, BOSCH stainless steel appliances, and Google Fiber readiness. Residents enjoy community amenities like a gym, heated pool, and gardens. Special financing options are available to qualified buyers, making this an ideal opportunity for a modern, sustainable lifestyle.
- Type:
- Single Family
- Sq.Ft.:
- 1,361
- Status:
- Active
- Beds:
- 3
- Lot size:
- 0.11 Acres
- Year built:
- 2022
- Baths:
- 3.00
- MLS#:
- 5536382
- Subdivision:
- Presidential Mdws Sec 17
ADDITIONAL INFORMATION
This 1 story home Is close to walking areas and easy to get to the schools, parks, pool. Take a look around and find amazing things to do. Plus shopping at your fingertips
- Type:
- Single Family
- Sq.Ft.:
- 2,874
- Status:
- Active
- Beds:
- 5
- Lot size:
- 0.14 Acres
- Year built:
- 2015
- Baths:
- 3.00
- MLS#:
- 1734955
- Subdivision:
- Briarcreek Sub Sec 6-b
ADDITIONAL INFORMATION
This stunning Voyager plan boasts five spacious bedrooms and 2.5 baths, making it perfect for families. The chef's kitchen features elegant granite countertops and opens to the family room, ideal for entertaining. The downstairs master retreat includes a generous walk-in closet and a luxurious spa-like oversized shower in the master bath. Upstairs, you'll find a huge game room, perfect for family fun. With new flooring and fresh paint throughout, this home is move-in ready. Situated on a greenbelt, it offers a peaceful setting and ample space for everyone!
- Type:
- Single Family
- Sq.Ft.:
- 1,761
- Status:
- Active
- Beds:
- 3
- Lot size:
- 0.1 Acres
- Year built:
- 2023
- Baths:
- 4.00
- MLS#:
- 8982751
- Subdivision:
- Presidential Mdws Sec 17
ADDITIONAL INFORMATION
Step into this KB home that will make you smile . The entry to this home is spectacular with a half bath downstairs and garage to keep your cars clean and safe. Walk this way to the Open concept living area , dining area and kitchen . Enjoy the area and all it has to offer. Outside is a large open playground for you children or PETS! Lets go UP STAIRS. At the top of the stairs there is a flex room or second living area . The master bedroom is large and ready for you , plus the nice bathroom with dual vanity and private bathroom . 2 more bedrooms upstairs With and additinoal shared bathroom. MY FAVORITE IS THE LAUNDRY ROOM UPSTAIRS. WELCOME HOME , FALL IN LOVE
$725,000
12912 Johnson Rd Manor, TX 78653
- Type:
- Land
- Sq.Ft.:
- n/a
- Status:
- Active
- Beds:
- n/a
- Lot size:
- 10.8 Acres
- Baths:
- MLS#:
- 8034626
- Subdivision:
- Long View Tr 8
ADDITIONAL INFORMATION
Over 10 acres with unobstructed Hill Country Views! No HOA! Agricultural tax exemption equals low taxes less than $50 per year. Stock pond (shared) on property. Completely fenced with gates. Well and Electric on site.
$264,000
16816 Trevin Cv Manor, TX 78653
- Type:
- Single Family
- Sq.Ft.:
- 1,111
- Status:
- Active
- Beds:
- 3
- Lot size:
- 0.12 Acres
- Year built:
- 2001
- Baths:
- 1.00
- MLS#:
- 1126254
- Subdivision:
- Hamilton Point Ph A
ADDITIONAL INFORMATION
This property qualifies for up to $17,500 in down payment and closing costs grants, see documents or ask agent for details. Discover this move-in ready 3-bedroom, 1-bathroom home in the desirable Hamilton Point neighborhood, an ideal opportunity for first-time home buyers and savvy investors alike. This property combines comfort and convenience, featuring a welcoming layout and modern updates throughout. Located with easy access to multiple highways, commuting to work or exploring the area is a breeze. The spacious backyard offers potential for outdoor enjoyment or future enhancements. Don’t miss your chance to invest in a home that suits your lifestyle—schedule a showing today and envision the possibilities!
- Type:
- Single Family
- Sq.Ft.:
- 2,509
- Status:
- Active
- Beds:
- 5
- Lot size:
- 0.1 Acres
- Year built:
- 2022
- Baths:
- 3.00
- MLS#:
- 7898641
- Subdivision:
- Presidential Meadows
ADDITIONAL INFORMATION
Rare 5 Bedroom 2.5 Bath Almost New home in coveted Presidential Meadows Beautifully Upgraded Kitchen with Shaker Cabinets, Quartz Counters and High End finishes. A Fireplace in the Living Room for cozy winters. Standup Shower and Garden Tub in Primary Bath. Water Softener Loop installed and ready for use. Swimming Pool, Community Park and Playground are all nearby. Also close to Golf and near Outdoor Recreational area Walter E Long Memorial Park. Samsung, Applied Materials, Dell and Tesla are all close by. HEB and Home Depot are coming to the area soon. Easy access to shopping and dining. This home is move in ready!
$375,000
18917 Rushmore St Manor, TX 78653
- Type:
- Single Family
- Sq.Ft.:
- 2,930
- Status:
- Active
- Beds:
- 3
- Lot size:
- 0.2 Acres
- Year built:
- 2020
- Baths:
- 3.00
- MLS#:
- 7512455
- Subdivision:
- Presidential Meadows
ADDITIONAL INFORMATION
Welcome to this stunning, like-new home, offering modern living and a spacious open floor plan perfect for both relaxing and entertaining. As you step inside, you’re greeted by two generous living areas downstairs, providing plenty of space for family gatherings or a cozy night in. The large kitchen is a cook’s dream, with ample counter space, sleek cabinetry, and modern appliances, making meal prep a breeze and allowing you to stay connected with guests in the adjoining living and dining areas. Upstairs, you’ll find a massive loft area, perfect for a second living space, game room, or even a home office. The loft provides flexibility for your family’s needs and adds an extra dimension to the home’s spacious layout. In addition, there are three extra-large bedrooms, each designed for comfort and privacy. The primary suite is a retreat in itself, offering abundant space and a private bathroom for your relaxation. The additional two bedrooms are equally spacious, perfect for family, guests, or a home office, with a second full bathroom upstairs for added convenience. Step outside into the oversized backyard, where you’ll enjoy a covered patio ideal for outdoor dining, lounging, or hosting barbecues. The expansive yard provides plenty of room for children to play, pets to roam, or even the potential to create your own garden oasis. Located in the desirable Meadows neighborhood, this home comes with access to fun community amenities and is conveniently close to shopping, dining, and entertainment. Plus, with downtown Austin just a short drive away, you’re never far from the heart of the city while still enjoying the peaceful suburban lifestyle. This home offers the perfect blend of comfort, convenience, and style, making it a must-see for anyone looking to settle in a vibrant and family-friendly community.
$342,990
13716 Bothwell Pl Manor, TX 78653
- Type:
- Single Family
- Sq.Ft.:
- 1,796
- Status:
- Active
- Beds:
- 4
- Lot size:
- 0.14 Acres
- Year built:
- 2023
- Baths:
- 2.00
- MLS#:
- 5207608
- Subdivision:
- Carillon
ADDITIONAL INFORMATION
UNDER CONSTRUCTION - EST COMPLETION NOW!!!!!!!!!!!!!!!!!!!!! Photos are representative of plan and may vary as built. Step into the Irvine is a single-story home that offers 1,796 square feet of living space in our Carillon community in Manor, TX. The Irvine is the perfect place to call home with a two-car garage, four bedrooms and two bathrooms.
- Type:
- Townhouse
- Sq.Ft.:
- 1,690
- Status:
- Active
- Beds:
- 3
- Lot size:
- 0.1 Acres
- Year built:
- 2024
- Baths:
- 3.00
- MLS#:
- 4884300
- Subdivision:
- Palomino
ADDITIONAL INFORMATION
UNDER CONSTRUCTION - EST COMPLETION IN DECEMBER Photos are representative of plan and may vary as built. The Cypress is a thoughtfully designed 3 bedroom, 2.5 bathroom, 2-story floorplan in our Palomino community in Manor. TX. This stunning 2-story home offers 1,690 square feet of living space. The first floor includes the family room, dining area, a powder room, and kitchen that overlooks the spacious covered back patio and lets in plenty of natural light. The kitchen features granite countertops, stainless steel appliances, a kitchen island, and walk-in pantry. As you make your way upstairs you will find the two secondary bedrooms, a full bathroom, and laundry room. The main bedroom is towards the back of the house and features double vanity sinks, a walk-in shower, and walk-in closet.
$389,990
13809 Carper Dr Manor, TX 78653
- Type:
- Single Family
- Sq.Ft.:
- 2,042
- Status:
- Active
- Beds:
- 4
- Lot size:
- 0.14 Acres
- Year built:
- 2024
- Baths:
- 3.00
- MLS#:
- 4185892
- Subdivision:
- Carillon
ADDITIONAL INFORMATION
UNDER CONSTRUCTION - EST COMPLETION NOW!!!!!!!!!!!!!!!!!!!!! Photos are representative of plan and may vary as built. The Lakeway is a single-story home that offers 2,042 square feet of living space in our Carillon community located in Manor, TX. The Lakeway is the perfect family homing featuring a two-car garage, four bedrooms, three bathrooms and a study.

Listings courtesy of ACTRIS MLS as distributed by MLS GRID, based on information submitted to the MLS GRID as of {{last updated}}.. All data is obtained from various sources and may not have been verified by broker or MLS GRID. Supplied Open House Information is subject to change without notice. All information should be independently reviewed and verified for accuracy. Properties may or may not be listed by the office/agent presenting the information. The Digital Millennium Copyright Act of 1998, 17 U.S.C. § 512 (the “DMCA”) provides recourse for copyright owners who believe that material appearing on the Internet infringes their rights under U.S. copyright law. If you believe in good faith that any content or material made available in connection with our website or services infringes your copyright, you (or your agent) may send us a notice requesting that the content or material be removed, or access to it blocked. Notices must be sent in writing by email to [email protected]. The DMCA requires that your notice of alleged copyright infringement include the following information: (1) description of the copyrighted work that is the subject of claimed infringement; (2) description of the alleged infringing content and information sufficient to permit us to locate the content; (3) contact information for you, including your address, telephone number and email address; (4) a statement by you that you have a good faith belief that the content in the manner complained of is not authorized by the copyright owner, or its agent, or by the operation of any law; (5) a statement by you, signed under penalty of perjury, that the information in the notification is accurate and that you have the authority to enforce the copyrights that are claimed to be infringed; and (6) a physical or electronic signature of the copyright owner or a person authorized to act on the copyright owner’s behalf. Failure to include all of the above information may result in the delay of the processing of your complaint.
Manor Real Estate
The median home value in Manor, TX is $502,500. This is lower than the county median home value of $524,300. The national median home value is $338,100. The average price of homes sold in Manor, TX is $502,500. Approximately 80.9% of Manor homes are owned, compared to 15.98% rented, while 3.12% are vacant. Manor real estate listings include condos, townhomes, and single family homes for sale. Commercial properties are also available. If you see a property you’re interested in, contact a Manor real estate agent to arrange a tour today!
Manor, Texas has a population of 13,928. Manor is more family-centric than the surrounding county with 48.42% of the households containing married families with children. The county average for households married with children is 36.42%.
The median household income in Manor, Texas is $91,285. The median household income for the surrounding county is $85,043 compared to the national median of $69,021. The median age of people living in Manor is 27.4 years.
Manor Weather
The average high temperature in July is 95.3 degrees, with an average low temperature in January of 37.5 degrees. The average rainfall is approximately 34.6 inches per year, with 0.3 inches of snow per year.





