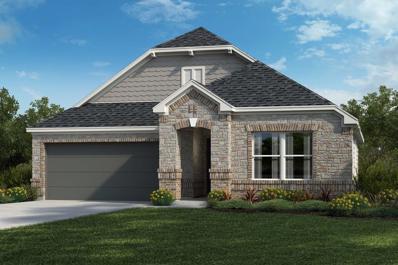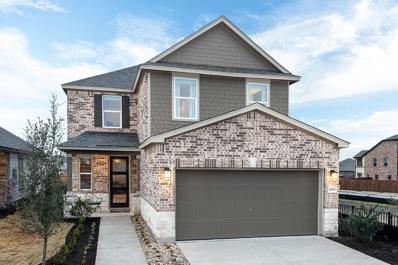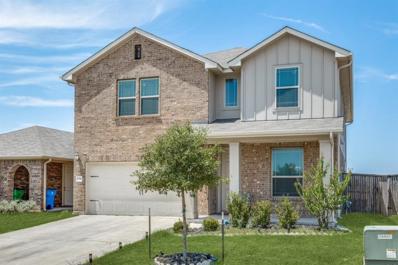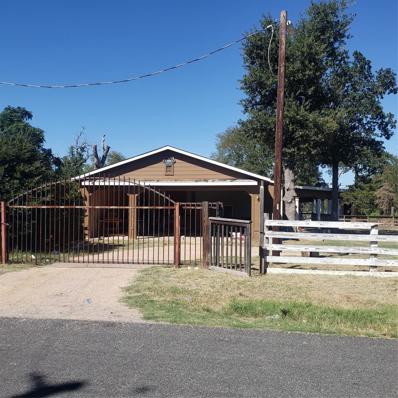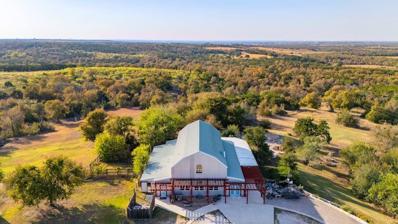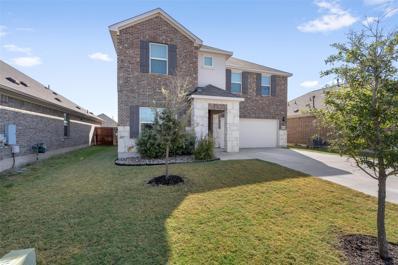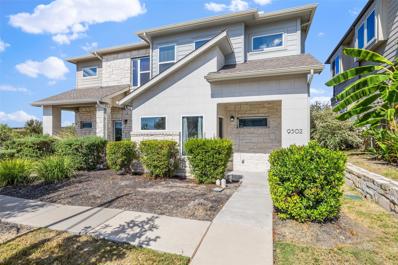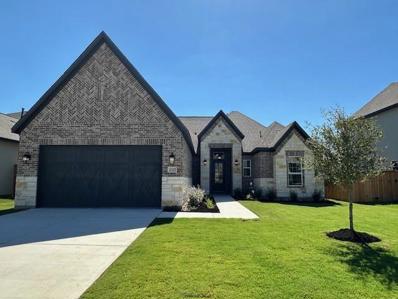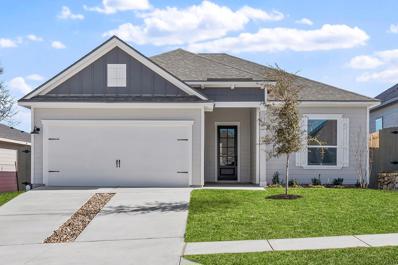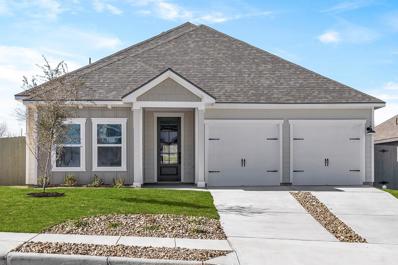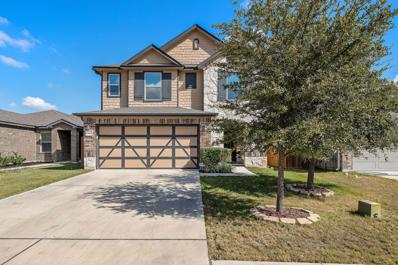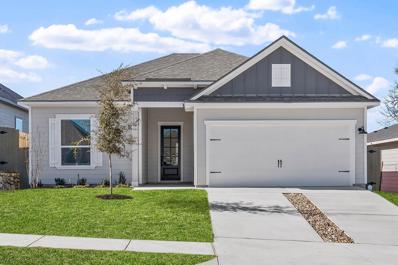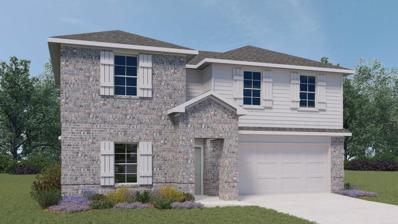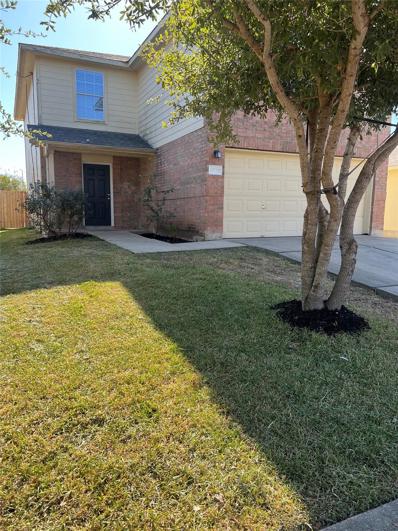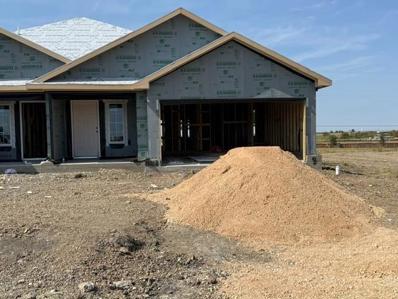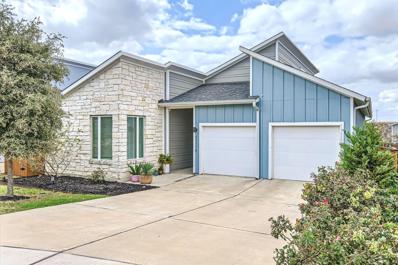Manor TX Homes for Rent
$417,969
12821 Karasu Dr Manor, TX 78653
- Type:
- Single Family
- Sq.Ft.:
- 1,491
- Status:
- Active
- Beds:
- 3
- Lot size:
- 0.14 Acres
- Year built:
- 2024
- Baths:
- 2.00
- MLS#:
- 8996898
- Subdivision:
- East Village
ADDITIONAL INFORMATION
**HOME IS COMPLETE, PROFESSIONAL PHOTOS COMING SOON** This beautiful, single-story home showcases an open floor plan with luxury vinyl plank flooring and a spacious great room, which is perfect for entertaining. The modern kitchen boasts Shaker-style cabinets, sleek tile backsplash and Silestone® countertops in Lagoon. Retreat to the primary bedroom, which features plush carpeting, a walk-in closet and connecting bath that offers tile flooring, a dual-sink vanity and luxurious walk-in shower. Additional highlights include an ecobee3 Lite smart thermostat, cordless blinds, electric charging station pre-wiring, timeless Sherwin-Williams® interior paint and ceiling fans at great room and primary bedroom. Enjoy the outdoors on the covered back patio.
$373,218
14005 Vigilance St Manor, TX 78653
- Type:
- Single Family
- Sq.Ft.:
- 2,729
- Status:
- Active
- Beds:
- 3
- Lot size:
- 0.1 Acres
- Year built:
- 2021
- Baths:
- 3.00
- MLS#:
- 8530943
- Subdivision:
- Presidential Meadows
ADDITIONAL INFORMATION
Beautiful, former model home with tons of upgrades!
$375,990
11516 Maple Leaf Way Manor, TX 78653
- Type:
- Single Family
- Sq.Ft.:
- 2,221
- Status:
- Active
- Beds:
- 3
- Lot size:
- 0.11 Acres
- Year built:
- 2019
- Baths:
- 3.00
- MLS#:
- 8161360
- Subdivision:
- Shadow Glen
ADDITIONAL INFORMATION
ASSUMABLE INTEREST RATE OF 2.5%. Nestled in the vibrant Shadowglen community, this exquisite home offers a perfect blend of modern elegance and warm comfort. As you step inside, you'll be greeted by the breathtaking formal dining room featuring abundant natural light pouring in through the large windows. Accentuating an open atmosphere, making it the ideal space for joyful family dining. Community features include the nearby skate park, community pool, splash pad and playground as well as a clubhouse. Super easy access to bike and walking trails plus a dog park in the community. Did I mention the Shadowglen Golf Course or the fishing ponds in the community. The large primary bedroom features dual vanities and a sizable walk-in shower nesteled in a retreat that include a private extended area, offering a luxurious and convenient place to unwind in an elegant and comfortable setting with dual vanities, and a sizable walk-in shower.The kitchen features granite countertops, stainless appliances, a breakfast nook and a center island. This open kitchen is truly a chef’s paradise that is open to the livingroom. Home has a peacful and private backyard. A must see home.
$376,453
4809 Delancey Dr Manor, TX 78653
- Type:
- Single Family
- Sq.Ft.:
- 1,361
- Status:
- Active
- Beds:
- 3
- Lot size:
- 0.15 Acres
- Year built:
- 2021
- Baths:
- 2.00
- MLS#:
- 6441565
- Subdivision:
- East Village
ADDITIONAL INFORMATION
Beautiful former model home! Located within the planned EastVillage mixed-use residential community, which offers shopping, dining and entertainment. Minutes to major employers like Samsung, 3M™, General Motors and Applied Materials® Zoned for Manor ISD schools. Commuter friendly; easy access to IH-35, Hwy. 45 and Hwy. 130. Outdoor recreation nearby at Walnut Creek Metropolitan Park. Close to ShadowGlen Golf Club.
- Type:
- Single Family
- Sq.Ft.:
- 2,458
- Status:
- Active
- Beds:
- 3
- Lot size:
- 0.11 Acres
- Year built:
- 2024
- Baths:
- 3.00
- MLS#:
- 3124912
- Subdivision:
- East Village
ADDITIONAL INFORMATION
This beautiful, two-story home showcases an open floor plan with luxury vinyl plank flooring and a spacious great room, which is perfect for entertaining. A den provides space for a home office or playroom. The modern kitchen boasts Shaker-style upper cabinets, Silestone® countertops in Pearl Jasmine and sleek tile backsplash. Upstairs, a versatile loft is ideal for a private retreat. Relax in the primary suite, which features plush carpeting, a walk-in closet and connecting bath that offers a dual-sink vanity, tub and luxurious separate shower. Additional highlights include an ecobee3 Lite smart thermostat, electric charging station pre-wiring and ceiling fans at great room, loft and primary bedroom. Enjoy the outdoors on the covered back patio.
$376,065
12415 Penguin Path Manor, TX 78653
- Type:
- Single Family
- Sq.Ft.:
- 2,428
- Status:
- Active
- Beds:
- 4
- Lot size:
- 0.13 Acres
- Year built:
- 2024
- Baths:
- 3.00
- MLS#:
- 8034057
- Subdivision:
- Village At Manor Commons
ADDITIONAL INFORMATION
December/January Move-In! The spacious, open design the Addison plan makes sure you’ve got room for every version of your lifestyle. Host celebratory gatherings that naturally progress from the kitchen and dining room to the generous great room and covered patio. Game night? There’s a space for that in the upstairs game room. And when it’s time to focus, your home office is where the magic happens. Take advantage of High Performance Home included features such as Apple HomePod mini, Cat 6 wiring, Smart front door lock, Honeywell T6 Pro Smart Thermostat, LiftMaster garage opener with myQ Technology, wireless smart switches, eero meshnet wireless internet, smart home activation, Energy Star appliances, plus much more! This home has a HERS Score of 52
- Type:
- Single Family
- Sq.Ft.:
- 2,562
- Status:
- Active
- Beds:
- 3
- Lot size:
- 0.19 Acres
- Year built:
- 2023
- Baths:
- 3.00
- MLS#:
- 8584551
- Subdivision:
- Shadowglen
ADDITIONAL INFORMATION
A quaint covered porch invites you to explore the grandeur of the Saurel floor plan, located on a corner lot within the outstanding ShadowGlen community. As you walk through the front door, you are greeted by a foyer leading to the designer, chef-ready kitchen that awaits countless meals to be cooked and shared with friends and family. The expansive family room features built-in shelves and a fireplace, serving as the centerpiece of the home. Large bedrooms, an additional flex room, and an upstairs game room gives you the space to live the lifestyle you desire in the Saurel plan
$245,000
20906 Verna St Manor, TX 78653
- Type:
- Manufactured Home
- Sq.Ft.:
- 1,296
- Status:
- Active
- Beds:
- 3
- Lot size:
- 0.38 Acres
- Year built:
- 1994
- Baths:
- 2.00
- MLS#:
- 3232586
- Subdivision:
- Kingsbery Park Sec 02
ADDITIONAL INFORMATION
Good investment opportunity in the growing city of Manor Texas.
$421,851
4813 Delancey Dr Manor, TX 78653
- Type:
- Single Family
- Sq.Ft.:
- 2,132
- Status:
- Active
- Beds:
- 3
- Lot size:
- 0.15 Acres
- Year built:
- 2021
- Baths:
- 3.00
- MLS#:
- 2745716
- Subdivision:
- East Village
ADDITIONAL INFORMATION
**BUYER INCENTIVE AVAILABLE, SEE SALES FOR DETAILS** Beautiful, former model home with tons of upgrades!
$2,680,000
Tbd Hibbs Ln Manor, TX 78653
- Type:
- Mixed Use
- Sq.Ft.:
- 4,611
- Status:
- Active
- Beds:
- n/a
- Lot size:
- 5 Acres
- Year built:
- 2012
- Baths:
- MLS#:
- 8270923
ADDITIONAL INFORMATION
Welcome to TBD Hibbs Lane in Manor, Texas—a truly exceptional 5-acre estate resting on a secluded, breezy ridge at the highest point east of Austin. This former wedding venue exudes a lasting sense of love and offers stunning 180-degree panoramic views across three counties. Whether you envision a private residence, a light commercial endeavor (Art Studio, Yoga, Glamping, Tiny homes, Wellness or Resort), or a blend of both, this property is a blank canvas ready for your dream transformation. Come explore a 4,611-square-foot Texas Eclectic custom build, with a total footprint of 13,348 square feet, including wraparound decks and outdoor entertaining spaces. Located at the end of Hibbs Lane, the estate benefits from adjacency to over 2,000 contiguous acres of conservation easements and parklands, ensuring your privacy and peace. Wander the property to discover the natural beauty of mature Elm trees, native Texas landscape, and the diverse flora and fauna. The melodic sounds of over 37 bird species add to the enchanting atmosphere, making this a place where nature captivates and inspires. Just a few miles outside of the thriving town of Manor, Texas, this property offers a prime location just 35 minutes from Austin, 20 minutes to Tesla or Austin Executive Airport and 25 minutes from ABIA. With convenient access to nearby cities, it’s perfectly positioned for your lifestyle. Don’t miss the opportunity to make your dreams a reality—schedule your private tour today!
- Type:
- Single Family
- Sq.Ft.:
- 1,678
- Status:
- Active
- Beds:
- 3
- Lot size:
- 0.14 Acres
- Year built:
- 2017
- Baths:
- 2.00
- MLS#:
- 6998255
- Subdivision:
- Presidential Meadows Sec 9
ADDITIONAL INFORMATION
Welcome home to this single-story gem in Manor, TX, offering the perfect blend of comfort and convenience. Recently updated with a fresh coat of paint on most walls and doors, this home offers a clean and inviting atmosphere from the moment you step inside. With ceiling fans in every major room and a striking red backsplash in the kitchen, this space offers a modern and inviting feel. The spacious living room is bathed in natural light, creating an open and welcoming space perfect for gatherings or quiet evenings at home. The garage is equipped with cabinets to store your workspace essentials, as well as its own A/C system, making it an ideal spot for hobbies, a workshop, or just to stay cool in the Texas heat. The level backyard is a true bonus, featuring a high-quality shed with a built-in lock for all your storage needs, as well as a spacious area for your little ones to run around in. The cemented patio area offers a base for outdoor grills & stargazing hangouts. Nestled in the sought-after Presidential Meadows neighborhood, this home is part of a thriving community with rapid development all around. It’s conveniently located within a 30 minute drive to the Tesla Gigafactory, and is only 5 minutes from Walmart and other shopping amenities, ensuring that shopping and work commutes are a breeze. Plus, there’s a designated elementary school right in the community, adding extra convenience for families with young children. Whether you’re a first-time homebuyer, looking to downsize, or searching for an investment property, this home has everything you need to settle in comfortably. Don’t miss your chance to own in this fast-growing area! BONUS: As a bonus, receive a 1% lender credit from our sponsoring lender, Carlo Colantonio (details coming soon). Owner is also kind enough to part with a stainless steel refrigerator, a television (in the secondary bedroom), as well as quite a few home improvement items, including paint, air filters, flooring materials, etc.
$465,000
12201 Texana Trl Manor, TX 78653
- Type:
- Single Family
- Sq.Ft.:
- 2,752
- Status:
- Active
- Beds:
- 5
- Lot size:
- 0.14 Acres
- Year built:
- 2019
- Baths:
- 3.00
- MLS#:
- 4998798
- Subdivision:
- Lagos
ADDITIONAL INFORMATION
A must see Ashton Woods Sheffield floor plan perfect for any stage of life. The inviting living spaces downstairs offer a dedicated office/study, large island kitchen open to your living and dining, guest/fifth bedroom, and a full bathroom. Upstairs you'll find an additional living/gameroom option, the owner's retreat complete with ensuite bathroom, dedicated laundry room, three additional spacious bedrooms, and a third full bathroom. Let's not skip the backyard that's ready for imagination to run wild. With space for everyone, you can create your dream outdoor living and entertaining area. Your new home is located in a prime area featuring a newly built elementary school, plenty of food and shopping, and very close proximity to major roads allowing quicker commute times. Welcome Home.
- Type:
- Townhouse
- Sq.Ft.:
- 1,385
- Status:
- Active
- Beds:
- 2
- Lot size:
- 0.07 Acres
- Year built:
- 2017
- Baths:
- 3.00
- MLS#:
- 8752333
- Subdivision:
- Whisper Valley Village 1 Ph 1
ADDITIONAL INFORMATION
Welcome to your beautifully maintained townhome in the sought-after Whisper Valley neighborhood! This 2-bedroom, 2.5-bath gem boasts high ceilings and recessed lighting, creating a bright and airy atmosphere throughout. Each bedroom features its own private bath, offering the perfect blend of comfort and privacy with two primary suites. Enjoy the benefits of energy efficiency with completely paid-off solar panels, helping you save thousands on utility bills each year. The community is conveniently located less than 25 minutes from downtown Austin, providing easy access to all the vibrant city has to offer while maintaining the tranquility of suburban living. Don’t miss out on this exceptional opportunity to own a stylish and energy-efficient home in a prime location!
- Type:
- Single Family
- Sq.Ft.:
- 2,466
- Status:
- Active
- Beds:
- 3
- Lot size:
- 0.19 Acres
- Year built:
- 2024
- Baths:
- 3.00
- MLS#:
- 6256031
- Subdivision:
- Shadowglen
ADDITIONAL INFORMATION
Ask about our interest rate specials, contact the Terrata Homes Model for more details! The Denham plan is a stunning, single-story home located within ShadowGlen. Inside, you will find three bedrooms, three full baths, a large family room, chef-ready kitchen, dining room and a huge, covered patio. The family room of this home is highlighted by bright windows with views of the covered patio. Enjoy hosting your friends and family in this popular, open layout, allowing you to easily move the fun outside! The Denham plan has been meticulously designed with your needs in mind, allowing you to rest easy and enjoy the enriched, relaxed lifestyle you desire.
$417,900
9704 Gladsome Path Manor, TX 78653
- Type:
- Single Family
- Sq.Ft.:
- 1,403
- Status:
- Active
- Beds:
- 3
- Lot size:
- 0.14 Acres
- Year built:
- 2023
- Baths:
- 2.00
- MLS#:
- 9003020
- Subdivision:
- Whisper Valley
ADDITIONAL INFORMATION
Ask about our interest rate specials, contact the Terrata Homes Model for more details! The charming Bowie plan is now available within the eco-friendly master plan community, Whisper Valley. This efficient three-bedroom, two-bathroom home boasts upgraded interiors with a large living room and exclusive master suite. The upgraded kitchen features a full suite of energy-efficient appliances, sleek cabinetry, and white granite countertops, providing the perfect space for preparing and enjoying meals. This home truly offers the best of both worlds – a stylish and sophisticated living space, paired with all the practical amenities necessary for comfortable everyday living.
$397,900
9517 Balmy Ln Manor, TX 78653
- Type:
- Single Family
- Sq.Ft.:
- 1,519
- Status:
- Active
- Beds:
- 3
- Lot size:
- 0.09 Acres
- Year built:
- 2024
- Baths:
- 3.00
- MLS#:
- 8499041
- Subdivision:
- Whisper Valley
ADDITIONAL INFORMATION
Ask about our interest rate specials, contact the Terrata Homes Model for more details! Welcome to the beautifully designed 3-bedroom, 2.5-bathroom Antone! As you enter, you're immediately greeted by a welcoming foyer leading to a spacious open layout. The large family room is the space where laughter is sure to fill the air and game nights will be abundant. The Antone was designed to be more than just a place to live. Here, you will find a seamless blend of style, comfort and functionality encouraging you to create memories in every corner.
$485,900
9708 Gladsome Path Manor, TX 78653
- Type:
- Single Family
- Sq.Ft.:
- 1,841
- Status:
- Active
- Beds:
- 4
- Lot size:
- 0.14 Acres
- Year built:
- 2023
- Baths:
- 2.00
- MLS#:
- 8332106
- Subdivision:
- Whisper Valley
ADDITIONAL INFORMATION
Ask about our interest rate specials, contact the Terrata Homes Information Center for more details! The spacious and inviting single-story Kendall plan at the top-tier master plan community, Whisper Valley, offers you the life you long for. As you make your way down the inviting foyer, you’ll step into the main living area and can easily picture yourself relaxing with your family and hosting get-togethers with friends. Located directly off of the family room is the impressive kitchen, designed with aesthetic and functionality in mind. Take dinner outside onto the covered back patio, enjoying the summer sunsets and peaceful breeze. End each day in the private master suite that encompasses a spacious bedroom, luxurious master bath, and walk-in closet.
$360,000
13809 Vigilance St Manor, TX 78653
- Type:
- Single Family
- Sq.Ft.:
- 2,101
- Status:
- Active
- Beds:
- 3
- Lot size:
- 0.1 Acres
- Year built:
- 2019
- Baths:
- 3.00
- MLS#:
- 7909345
- Subdivision:
- Presidential Meadows
ADDITIONAL INFORMATION
Come and tour this stunning 3-bedroom, 2.5-bathroom gem with a covered front and back patio in the highly sought-after Presidential Meadows community. Pulling into your parking pad with generous space and your two car garage. Step into your covered front entry and be greeted by a spacious floor plan, seamlessly connecting the kitchen, dining, and living areas. The main level has plenty of windows that allow in tons of natural light, giving it a warm and cozy feel.The kitchen counters made of high definition laminate with a beautiful smokey gray tile backsplash. Large pantry and laundry room combo and half bath located on the main level.Relax and unwind in the second level of this spacious home walking into the second living area that was upgraded to vinyl plank floors. The Primary Suite featuring an oversized walk in shower, double vanity and a generously sized walk-in closet for all your storage needs. The secondary and third bedrooms located across the second living area with the secondary full bath and double vanity. This home offers a prime location, just minutes away from the major highways (290, 130, and 45), you're only 15 minutes from downtown Austin and 20 minutes from Tesla, Austin-Bergstrom Airport. Schedule your tour today!
$503,900
17012 Wind Chime Dr Manor, TX 78653
- Type:
- Single Family
- Sq.Ft.:
- 2,118
- Status:
- Active
- Beds:
- 4
- Lot size:
- 0.15 Acres
- Year built:
- 2023
- Baths:
- 3.00
- MLS#:
- 6772165
- Subdivision:
- Whisper Valley
ADDITIONAL INFORMATION
Ask about our interest rate specials! The bright, open Murray floor plan has everything you have been searching for. From the modern exterior with attention to detail to the two-story layout, this thoughtfully designed home will take your lifestyle to the next level. From the moment you walk into the welcoming entryway, you will know you have found exactly what you’ve been searching for. The open floor plan allows you to move effortlessly from the fully equipped kitchen to the dining area and large family room. With three additional bedrooms and a game room, you will have plenty of room for kids, guests, or even a private at-home office. No matter your needs, the Murray is sure to check all your boxes.
$427,900
9617 Gladsome Path Manor, TX 78653
- Type:
- Single Family
- Sq.Ft.:
- 1,403
- Status:
- Active
- Beds:
- 3
- Lot size:
- 0.14 Acres
- Year built:
- 2023
- Baths:
- 2.00
- MLS#:
- 3247587
- Subdivision:
- Whisper Valley
ADDITIONAL INFORMATION
Ask about our interest rate specials, contact the Terrata Homes Model for more details! The charming Bowie plan is now available within the eco-friendly master plan community, Whisper Valley, on a corner lot. This efficient three-bedroom, two-bathroom home boasts upgraded interiors with a large living room and exclusive master suite. The upgraded kitchen features a full suite of energy-efficient appliances, sleek cabinetry, and white granite countertops, providing the perfect space for preparing and enjoying meals. This home truly offers the best of both worlds – a stylish and sophisticated living space, paired with all the practical amenities necessary for comfortable everyday living.
- Type:
- Single Family
- Sq.Ft.:
- 2,668
- Status:
- Active
- Beds:
- 4
- Lot size:
- 0.14 Acres
- Year built:
- 2023
- Baths:
- 3.00
- MLS#:
- 2410007
- Subdivision:
- Carillon
ADDITIONAL INFORMATION
UNDER CONSTRUCTION - EST COMPLETION IN JANUARY Photos are representative of plan and may vary as built. Discover the Quincy is a two-story floor plan offering 2,667 sq. ft. of living space at Carillon in Manor, TX. The Quincy offers 4 bedrooms, 2.5 bathrooms, study and game room. Walk into the kitchen overlooking the dining area and large living room. The kitchen features granite countertops, stainless steel appliances, walk in pantry and a kitchen island. The study is located downstairs, at the front of the home along with the main bedroom, bedroom 1, at the back of the home. Bedroom 1 is located off of the living room and offers luxurious ensuite with a large walk in closet. Upstairs you will find three secondary bedrooms, a full bathroom along with a large game room.
$312,900
12721 Saint Marys Dr Manor, TX 78653
- Type:
- Single Family
- Sq.Ft.:
- 2,052
- Status:
- Active
- Beds:
- 4
- Lot size:
- 0.11 Acres
- Year built:
- 2005
- Baths:
- 3.00
- MLS#:
- 7923827
- Subdivision:
- Bell Farms Ph 1a
ADDITIONAL INFORMATION
Newly updated 4 bedroom, 2.5 bath home is perfect blend of modern style & comfort. High end finishes throughout. Located in a quiet & desirable neighborhood. Spacious/open living area. Additional common area upstairs. Great for entertaining. Newly constructed fencing. Seller is motivated.
- Type:
- Townhouse
- Sq.Ft.:
- 1,524
- Status:
- Active
- Beds:
- 3
- Lot size:
- 0.12 Acres
- Year built:
- 2024
- Baths:
- 2.00
- MLS#:
- 7461057
- Subdivision:
- Palomino
ADDITIONAL INFORMATION
UNDER CONSTRUCTION - EST COMPLETION IN MARCH Photos are representative of plan and may vary as built. The Juniper floorplan is a 1-story homes across 1,524 square feet, 3 bedrooms, and 2 bathrooms in our Palomino community located in Manor, TX. As you walk through the long foyer, you’ll enter the open concept kitchen and living where plenty of memories are soon to be made. The kitchen with features including stainless steel appliances, a large walk-in pantry, and granite countertops. The large kitchen island includes a built in undermount sink and dishwasher.
- Type:
- Townhouse
- Sq.Ft.:
- 1,890
- Status:
- Active
- Beds:
- 3
- Lot size:
- 0.11 Acres
- Year built:
- 2024
- Baths:
- 3.00
- MLS#:
- 6100359
- Subdivision:
- Palomino
ADDITIONAL INFORMATION
UNDER CONSTRUCTION - EST COMPLETION IN DECEMBER Photos are representative of plan and may vary as built. Introducing the Mesquite is a 2-story floorplan in our Palomino community located in Manor, TX. The Mesquite offers 3 bedrooms, 2.5 bathrooms, and a game room across 1,890 square feet of living space.
$385,000
11516 Brindle Ct Manor, TX 78653
- Type:
- Single Family
- Sq.Ft.:
- 1,876
- Status:
- Active
- Beds:
- 3
- Lot size:
- 0.14 Acres
- Year built:
- 2019
- Baths:
- 2.00
- MLS#:
- 5795252
- Subdivision:
- Wildhorse Ranch
ADDITIONAL INFORMATION
This beautifully maintained, 3 bed, 2 bath home offers the perfect blend of style and comfort. Step inside to discover smart upgrades including brand new carpet in the primary suite, fans in every bedroom, upgraded fixtures throughout the home, and storage galore in every room. Enjoy the tranquility of your private landscaped backyard; the evening sunsets are incredible! Walk to the brand new community pool, fitness center, and hike and bike trail, or take a quick drive to nearby shopping and dining. Manor Crossing (8 minutes away) has a new HEB, Home Depot, Jersey Mike’s and more coming 2025. Don't miss the chance at this beautiful turn-key property; tour today!

Listings courtesy of ACTRIS MLS as distributed by MLS GRID, based on information submitted to the MLS GRID as of {{last updated}}.. All data is obtained from various sources and may not have been verified by broker or MLS GRID. Supplied Open House Information is subject to change without notice. All information should be independently reviewed and verified for accuracy. Properties may or may not be listed by the office/agent presenting the information. The Digital Millennium Copyright Act of 1998, 17 U.S.C. § 512 (the “DMCA”) provides recourse for copyright owners who believe that material appearing on the Internet infringes their rights under U.S. copyright law. If you believe in good faith that any content or material made available in connection with our website or services infringes your copyright, you (or your agent) may send us a notice requesting that the content or material be removed, or access to it blocked. Notices must be sent in writing by email to [email protected]. The DMCA requires that your notice of alleged copyright infringement include the following information: (1) description of the copyrighted work that is the subject of claimed infringement; (2) description of the alleged infringing content and information sufficient to permit us to locate the content; (3) contact information for you, including your address, telephone number and email address; (4) a statement by you that you have a good faith belief that the content in the manner complained of is not authorized by the copyright owner, or its agent, or by the operation of any law; (5) a statement by you, signed under penalty of perjury, that the information in the notification is accurate and that you have the authority to enforce the copyrights that are claimed to be infringed; and (6) a physical or electronic signature of the copyright owner or a person authorized to act on the copyright owner’s behalf. Failure to include all of the above information may result in the delay of the processing of your complaint.
Manor Real Estate
The median home value in Manor, TX is $502,500. This is lower than the county median home value of $524,300. The national median home value is $338,100. The average price of homes sold in Manor, TX is $502,500. Approximately 80.9% of Manor homes are owned, compared to 15.98% rented, while 3.12% are vacant. Manor real estate listings include condos, townhomes, and single family homes for sale. Commercial properties are also available. If you see a property you’re interested in, contact a Manor real estate agent to arrange a tour today!
Manor, Texas has a population of 13,928. Manor is more family-centric than the surrounding county with 48.42% of the households containing married families with children. The county average for households married with children is 36.42%.
The median household income in Manor, Texas is $91,285. The median household income for the surrounding county is $85,043 compared to the national median of $69,021. The median age of people living in Manor is 27.4 years.
Manor Weather
The average high temperature in July is 95.3 degrees, with an average low temperature in January of 37.5 degrees. The average rainfall is approximately 34.6 inches per year, with 0.3 inches of snow per year.
