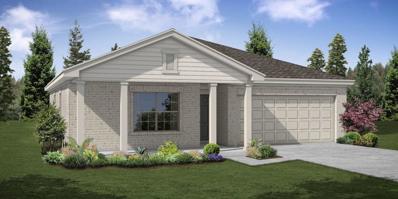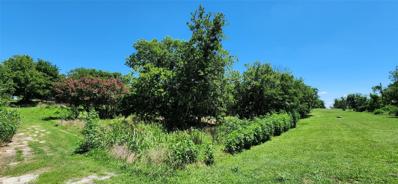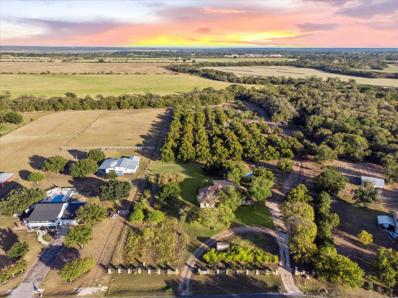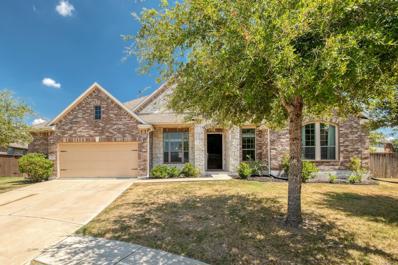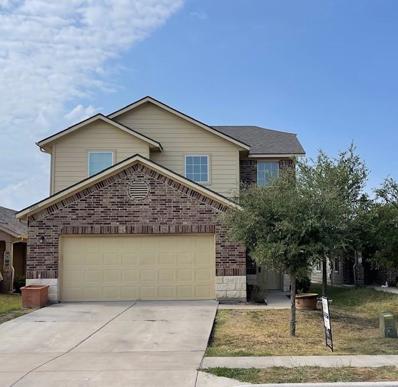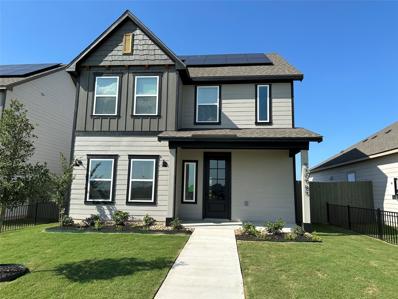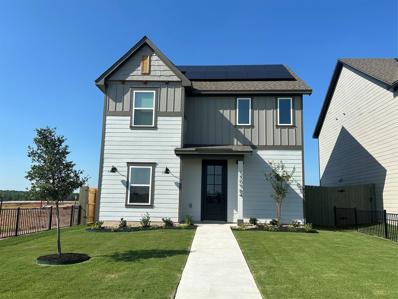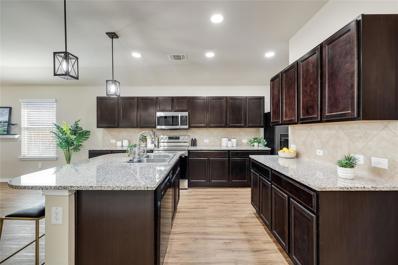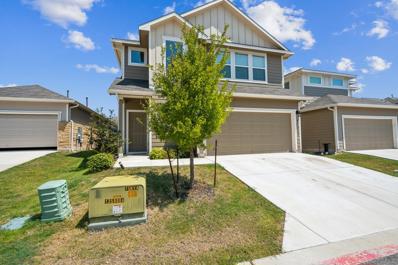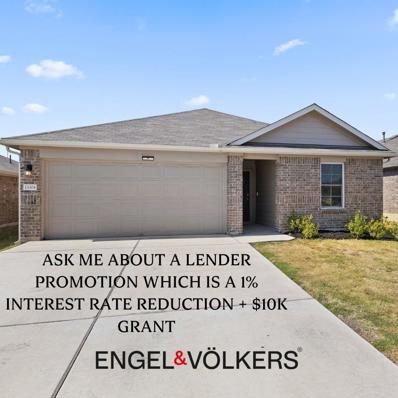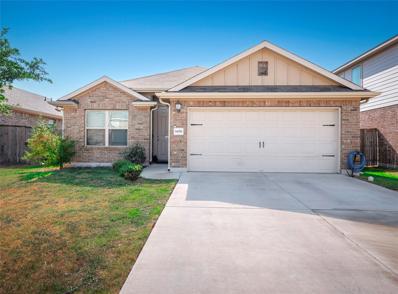Manor TX Homes for Rent
- Type:
- Townhouse
- Sq.Ft.:
- 2,216
- Status:
- Active
- Beds:
- 4
- Lot size:
- 0.12 Acres
- Year built:
- 2023
- Baths:
- 3.00
- MLS#:
- 2549730
- Subdivision:
- Palomino
ADDITIONAL INFORMATION
UNDER CONSTRUCTION - EST COMPLETION NOW!!!!!!!!!!!!!!!!!!!!! Photos are representative of plan and may vary as built. The Sycamore is a thoughtfully designed floor plan in our Palomino community located in Manor, TX. The Sycamore plan is a 4 bed, 2.5 bath, 2-story home across 2,216 square feet of living space.
- Type:
- Townhouse
- Sq.Ft.:
- 1,968
- Status:
- Active
- Beds:
- 4
- Lot size:
- 0.11 Acres
- Year built:
- 2024
- Baths:
- 3.00
- MLS#:
- 3610626
- Subdivision:
- Palomino
ADDITIONAL INFORMATION
UNDER CONSTRUCTION - EST COMPLETION IN NOVEMBER Photos are representative of plan and may vary as built. Featuring the Pecan floor plan in our Palomino community in Manor, TX. The Pecan is a 4 bedroom, 2.5 bathroom, 2-story home across 1,968 square feet of living space. As you enter the home, you'll pass the powder room through the foyer to the open-concept kitchen, living room, and dining area. This part of the home overlooks the covered back patio and has windows that bring in plenty of natural light. The kitchen features granite countertops, stainless steel appliances, a kitchen island, and a walk-in pantry. Heading upstairs you will find the three bedrooms, a full, bath, and the conveniently located laundry room. Bedroom 1 is also on the second floor. This spacious main bedroom offers a private ensuite with an oversized walk-in closet, dual sinks, and walk-in shower.
- Type:
- Townhouse
- Sq.Ft.:
- 1,310
- Status:
- Active
- Beds:
- 3
- Lot size:
- 0.1 Acres
- Year built:
- 2024
- Baths:
- 2.00
- MLS#:
- 1616678
- Subdivision:
- Palomino
ADDITIONAL INFORMATION
UNDER CONSTRUCTION - EST COMPLETION IN DECEMBER Photos are representative of plan and may vary as built. The Willow floorplan is a 1-story homes across 1,310 square feet, 3 bedrooms, and 2 bathrooms in our Palomino community located in Manor, TX. Stepping into the home you are greeted with the large open concept living and kitchen. The kitchen features stainless steel appliances, granite countertops, a kitchen island, and a walk-in pantry. The secondary bedrooms and bathroom are located off a hallway from the kitchen providing separate between living and sleeping. The main bedroom is located near the back of the home offering privacy. The spacious bedroom 1 features an ensuite with a walk-in shower and large walk-in closet.
$2,680,000
Tbd Hibbs Ln Manor, TX 78653
- Type:
- Single Family
- Sq.Ft.:
- 4,611
- Status:
- Active
- Beds:
- 1
- Lot size:
- 5 Acres
- Year built:
- 2012
- Baths:
- 3.00
- MLS#:
- 2392048
- Subdivision:
- N/a
ADDITIONAL INFORMATION
Welcome to TBD Hibbs Lane in Manor, Texas—a truly exceptional 5-acre estate resting on a secluded, breezy ridge at the highest point east of Austin. This former wedding venue exudes a lasting sense of love and offers stunning 180-degree panoramic views across three counties. Whether you envision a private residence, a light/small commercial endeavor (Art Studio, Glamping, Yoga, Tiny Homes, Wellness, Resort), or a blend of both, this property is a blank canvas ready for your dream transformation. Come explore a 4,611-square-foot Texas Eclectic custom build, with a total footprint of 13,348 square feet, including wraparound decks and outdoor entertaining spaces. Located at the end of Hibbs Lane, the estate benefits from adjacency to over 2,000 contiguous acres of conservation easements and parklands, ensuring your privacy and peace. Wander the property to discover the natural beauty of mature Elm trees, native Texas landscape, and the diverse flora and fauna. The melodic sounds of over 37 bird species add to the enchanting atmosphere, making this a place where nature captivates and inspires. Just a few miles outside of the thriving town of Manor, Texas, this property offers a prime location just 35 minutes from Austin, 20 minutes to Tesla or Austin Executive Airport and 25 minutes from ABIA. With convenient access to nearby cities, it’s perfectly positioned for your lifestyle. Don’t miss the opportunity to make your dreams a reality—schedule your private tour today!
$373,374
12616 Toucan Trl Manor, TX 78653
- Type:
- Single Family
- Sq.Ft.:
- 1,631
- Status:
- Active
- Beds:
- 3
- Lot size:
- 0.16 Acres
- Year built:
- 2024
- Baths:
- 2.00
- MLS#:
- 7903119
- Subdivision:
- Manor Commons
ADDITIONAL INFORMATION
MLS# 7903119- Built by Pacesetter Homes - November completion! ~ The Classic Collection offers a classical architectural home design that features a modern twist. The focus of this collection is on the kitchen and open family room, with owner's suite and guests bedrooms along the outer walls. This home is also located less than a 5 minute drive to the new HEB in Manor!
$376,190
12505 Penguin Path Manor, TX 78653
- Type:
- Single Family
- Sq.Ft.:
- 2,428
- Status:
- Active
- Beds:
- 4
- Lot size:
- 0.13 Acres
- Year built:
- 2024
- Baths:
- 3.00
- MLS#:
- 8068965
- Subdivision:
- Village At Manor Commons
ADDITIONAL INFORMATION
December Move-In! The spacious, open design the Addison plan makes sure you’ve got room for every version of your lifestyle. Host celebratory gatherings that naturally progress from the kitchen and dining room to the generous great room and covered patio. There’s a space for that in the upstairs game room. And when it’s time to focus, your home office is where the magic happens. Take advantage of High Performance Home included features such as Apple HomePod mini, Cat 6 wiring, Smart front door lock, Honeywell T6 Pro Smart Thermostat, LiftMaster garage opener with myQ Technology, wireless smart switches, eero meshnet wireless internet, smart home activation, Energy Star appliances, plus much more! This home has a HERS Score of 52
- Type:
- Land
- Sq.Ft.:
- n/a
- Status:
- Active
- Beds:
- n/a
- Lot size:
- 0.13 Acres
- Baths:
- MLS#:
- 9792954
- Subdivision:
- Manor Town
ADDITIONAL INFORMATION
One of the few private city lots in downtown Manor. Manor is experiencing tremendous growth and lots at this price point will soon be a thing of the past. Build your home or hold on for appreciation. Only site-built homes. No survey currently available. MOTIVATED SELLER.
- Type:
- Single Family
- Sq.Ft.:
- 3,005
- Status:
- Active
- Beds:
- 4
- Lot size:
- 10 Acres
- Year built:
- 1984
- Baths:
- 3.00
- MLS#:
- 8127523
- Subdivision:
- Twin Creek Meadows
ADDITIONAL INFORMATION
This custom 3,005 sq. ft. country home is situated on 10 acres of land and just a short drive from downtown Austin, blending the tranquility of rural living with the convenience of city access. Featuring 4 spacious bedrooms and 2.5 bathrooms, this home is designed for comfort and style. The open floor plan allows for easy entertaining and quality family time.The inviting living room boasts a beautiful floor to ceiling stone fireplace, perfect for family gatherings and chilly evenings.The primary bedroom is a true sanctuary, offering two generous closets and an en-suite bathroom. A bonus loft living room on the second level of the home adds versatility to the layout, complete with its own private balcony—a perfect spot for morning coffee or evening sunsets. Outdoors, you’ll find over 100 mature pecan trees providing shade and privacy. Whether you have horses or just love the outdoors, the barn on the property is ready for your vision, with easy options for stalls and turnouts. The back of the property is bordered by, Gilleland Creek, farmland, and peaceful woods, plus there are trails to explore and a lower pasture for your animals. You'll appreciate the easy access to nearby amenities, with downtown Austin just 25 minutes away, the airport only 15 minutes, and the Tesla Gigafactory just 6 miles down the road. Additionally, I-30 Toll Road is just 2 miles away, making commutes a breeze. Don’t miss the opportunity to own this exceptional country home, where modern comforts meet the beauty of nature and your very own peaceful escape. Schedule your showing today and start envisioning your life in this idyllic setting!
$479,900
16905 Jonse Ct Manor, TX 78653
- Type:
- Single Family
- Sq.Ft.:
- 3,211
- Status:
- Active
- Beds:
- 5
- Lot size:
- 0.37 Acres
- Year built:
- 2013
- Baths:
- 4.00
- MLS#:
- 7073747
- Subdivision:
- Shadow Glen
ADDITIONAL INFORMATION
Nestled in the picturesque community of ShadowGlen, this stunning 5-bedroom, 3.5-bath residence offers an unbeatable blend of elegance, comfort, and family-friendly fun. Enjoy breathtaking golf course views and exceptional amenities, all just minutes away from Austin and Round Rock. Step inside to discover a beautifully upgraded home with an open floor plan, ideal for entertaining guests. The spacious kitchen boasts ample counter and storage space, perfect for all your culinary needs. With two master suites—one serving as a luxurious In-Law suite with its own private bath—you'll have the ultimate in privacy and convenience. Outside, the extended yard and chic patio provide the perfect setting for relaxation and play, complete with a playground for the little ones. Experience the best of both worlds: modern elegance and family-focused living, all in the heart of ShadowGlen. This home is truly a gem you won't want to miss!
$871,900
22308 Trailriders Cv Manor, TX 78653
- Type:
- Single Family
- Sq.Ft.:
- 3,148
- Status:
- Active
- Beds:
- 5
- Lot size:
- 1 Acres
- Year built:
- 2008
- Baths:
- 4.00
- MLS#:
- 4625148
- Subdivision:
- Trailriders
ADDITIONAL INFORMATION
Welcome to this amazing multi-use gated community property where horses are allowed, no HOA, yeah you heard right No HOA! Enjoy the luxury of working and living in same location, away from the hustle and bustle of the city. Embrace the beauty of the countryside, with scenic views and fresh air to invigorate your senses. Additional The property boasts a 2400 SqFt covered workshop metal building with 20' high on center, 16' walls, and a 14'x12' access rolling overhead door, providing ample space for any hobby or work that requires covered room to grow, only thing missing will be a mini split but that could be planned ahead adjusted to your future needs. The main home, built back in 2009 and updated in 2021, is an impressive 3134 SqFt with a brand new 30 yr roof installed in 2022. You will love the additional features available, all reflected in the pictures for your convenience. Don't miss out on this amazing opportunity to enjoy country living with all the modern conveniences you need. Come see this property today and experience the tranquility that comes within, living on this unique property comes with perks just to mentioned a few gated community, w few neighbors. all this could be yours through Owner Financing Option, Call to find out.
$329,900
14406 Boudin Ct Manor, TX 78653
- Type:
- Single Family
- Sq.Ft.:
- 2,189
- Status:
- Active
- Beds:
- 3
- Lot size:
- 0.14 Acres
- Year built:
- 2016
- Baths:
- 3.00
- MLS#:
- 4102472
- Subdivision:
- Stonewater Ph 4
ADDITIONAL INFORMATION
Welcome to your dream home! This stunning 3-bedroom, 2.5-bath residence boasts an inviting open floor plan perfect for modern living. The spacious living area seamlessly flows into the dining space and a beautifully appointed kitchen featuring sleek stainless steel appliances, ideal for culinary enthusiasts and entertaining guests. Retreat to the primary bedroom located conveniently on the main floor, complete with an en-suite bathroom that offers a luxurious double vanity and a walk-in shower, providing a serene escape at the end of the day. Upstairs, you’ll find two additional well-sized bedrooms and a versatile game room, perfect for family activities, a home office, or a cozy media space. Step outside to discover a large backyard, perfect for outdoor gatherings, gardening, or simply enjoying the fresh air. The community pool is just a short stroll away, offering a fantastic spot for relaxation and socializing during the warmer months. This home combines comfort, style, and community amenities, making it a perfect choice for families or anyone looking for a vibrant lifestyle. Don’t miss the opportunity to make this your new home!
- Type:
- Single Family
- Sq.Ft.:
- 1,864
- Status:
- Active
- Beds:
- 3
- Lot size:
- 0.18 Acres
- Year built:
- 2024
- Baths:
- 3.00
- MLS#:
- 6858074
- Subdivision:
- Whisper Valley
ADDITIONAL INFORMATION
Ask about our interest rate specials, contact the Terrata Homes Model for more details! Step into this fantastic two-story home where every corner is brimming with charm and style. As you walk through the entry you will find yourself in the fully loaded kitchen, a culinary paradise that's ready to turn you into a gourmet chef. The pristine white cabinets and sleek granite countertops are like a blank canvas waiting for your culinary masterpieces. The island adds a fun twist to meal prep, making it a hub for both cooking and conversations. Off the kitchen is the spacious family room, a cozy haven for movie nights and gatherings with friends. It's the perfect spot to unleash your inner decorator with endless possibilities for personalization. This three-bedroom, two-and-a-half bath home is not just a house, it's your canvas for fun, relaxation and making memories.
- Type:
- Single Family
- Sq.Ft.:
- 1,519
- Status:
- Active
- Beds:
- 3
- Lot size:
- 0.18 Acres
- Year built:
- 2024
- Baths:
- 3.00
- MLS#:
- 2636514
- Subdivision:
- Whisper Valley
ADDITIONAL INFORMATION
Ask about our interest rate specials, contact the Terrata Homes Model for more details! Welcome to the beautifully designed 3-bedroom, 2.5-bathroom Antone! As you enter, you're immediately greeted by a welcoming foyer leading to a spacious open layout. The large family room is the space where laughter is sure to fill the air and game nights will be abundant. The Antone was designed to be more than just a place to live. Here, you will find a seamless blend of style, comfort and functionality encouraging you to create memories in every corner.
$829,995
15821 Giese Ln Manor, TX 78653
- Type:
- Land
- Sq.Ft.:
- n/a
- Status:
- Active
- Beds:
- n/a
- Lot size:
- 22.62 Acres
- Baths:
- MLS#:
- 6155927
- Subdivision:
- Kimbro
ADDITIONAL INFORMATION
Great opportunity to own 22.620 acres in Manor. Manor’s population has increased by 71.4% since 2020, making it one of Austin’s fastest-growing suburbs. 10-12 Min from Manor Walmart, New Major Shopping Center coming soon, Home Depot, DJ Max, and many more. Gorgeous, cleared land ready for you to build your dream home this stunning land listing offers the perfect opportunity to build your ideal home. Spanning across 22.62 acres, you'll have ample space to turn your vision into reality. What makes this property even more exceptional are the utilities already in place? include two water meters, you'll have an abundant and reliable water supply for all your needs. Additionally, two electrical posts have been installed, ensuring a seamless power supply for your future abode. just minutes from the major highways (290, 130, and 45), you're only 25-35 minutes from downtown Austin and 30 minutes from Tesla, and Austin-Bergstrom Airport. Call Agent with any questions.
- Type:
- Single Family
- Sq.Ft.:
- 1,728
- Status:
- Active
- Beds:
- 3
- Lot size:
- 0.14 Acres
- Year built:
- 2021
- Baths:
- 3.00
- MLS#:
- 4818392
- Subdivision:
- Whisper Vly Vlg 1 Ph 2
ADDITIONAL INFORMATION
Welcome to your dream home in a vibrant eco-friendly community! This beautifully designed 2021 three-bedroom, two-bath residence features a spacious open-concept layout that connects the living, dining, and kitchen areas, perfect for entertaining. The modern kitchen boasts energy-efficient appliances, while the comfortable bedrooms, including a primary suite with an ensuite bath, offer ample space for relaxation. Enjoy sustainable living and cheaper electric bills with solar panels included! The private backyard opens up to a carport and it's just a few steps from a playscape for your little ones! The community also offers a shared organic garden, walking and hiking trails, a fitness center and pool!
$299,000
18213 Maxa Dr Manor, TX 78653
- Type:
- Single Family
- Sq.Ft.:
- 2,281
- Status:
- Active
- Beds:
- 4
- Lot size:
- 0.15 Acres
- Year built:
- 2003
- Baths:
- 3.00
- MLS#:
- 1111517
- Subdivision:
- Greenbury Phs 1-a
ADDITIONAL INFORMATION
Welcome home! Beautiful 4 bedrooms and 2.5 bathrooms. This open concept has a seamless flow between the kitchen, dining and family rooms making entertaining easy and fun. The lot has mature trees with the backyard facing a greenbelt. Spacious master suite with a full bathroom. This home has a recently replaced roof and is priced to sell.
$319,900
12701 Samuel Adams Manor, TX 78653
- Type:
- Single Family
- Sq.Ft.:
- 1,666
- Status:
- Active
- Beds:
- 3
- Lot size:
- 0.25 Acres
- Year built:
- 2020
- Baths:
- 2.00
- MLS#:
- 5715199
- Subdivision:
- Presidential Heights
ADDITIONAL INFORMATION
Step into this delightful home set on a spacious quarter-acre lot, featuring 3 bedrooms, 2 bathrooms, and an open floor plan that creates a warm and inviting space, perfect for everyday living. Nestled within a vibrant community, you’ll have access to resort-style pools, soccer fields, and scenic walking trails! The open-concept living area features warm luxury vinyl flooring, modern lighting, and a light-filled living room, ideal for both cozy evenings and lively gatherings.The open flow leads into a charming dining area, perfect for enjoying meals or casual get-togethers. A spacious kitchen equipped with sleek granite countertops, a large center island, and stainless steel appliances. Enjoy meals in the cozy breakfast nook or entertain guests at the breakfast bar with additional seating. The primary bedroom offers a peaceful retreat with soft natural light streaming through large windows and an ensuite bathroom featuring a dual vanity and walk-in shower. Two secondary bedrooms, each with generous closet space and natural light, share a well-appointed bathroom. Out the back door is a large fenced backyard with a covered patio perfect for outdoor gatherings, and a play area complete with a built-in playscape. With no neighbors directly behind, the open green space provides views and privacy. Located within a vibrant community, enjoy access to amenities including a resort-style pool, soccer fields, and walking trails, perfect for outdoor fun and relaxation. This home offers the perfect balance of comfort and convenience in a family-friendly neighborhood!
$1,046,500
9200 Lockwood Springs Rd Manor, TX 78653
- Type:
- Land
- Sq.Ft.:
- n/a
- Status:
- Active
- Beds:
- n/a
- Lot size:
- 29.9 Acres
- Baths:
- MLS#:
- 7735450
- Subdivision:
- Gordon C Jennings Surv Abs #43
ADDITIONAL INFORMATION
Looking for your own private retreat or a prime development opportunity just 35 minutes from downtown Austin? This 29.9-acre property has it all! Manor, TX – Conveniently located near Tesla, Circuit of the Americas, and the Austin Airport! -Ag Exemptions mean your tax bill is just a fraction of what you’d expect, saving you thousands! -Whether you’re looking for space, privacy, or development potential, this land offers endless possibilities in a sought-after location. Your perfect balance of convenience and seclusion awaits! DM for more details or to schedule a tour today!
$325,000
12033 Riparian Rd Manor, TX 78653
- Type:
- Single Family
- Sq.Ft.:
- 1,657
- Status:
- Active
- Beds:
- 3
- Lot size:
- 0.14 Acres
- Year built:
- 2017
- Baths:
- 2.00
- MLS#:
- 1797839
- Subdivision:
- Stonewater Ph 2
ADDITIONAL INFORMATION
Welcome to this beautifully maintained single-story home in the desirable Stonewater community. Upon entry, you'll discover a spacious formal dining room with easy access to the kitchen, perfect for hosting dinner parties or serving as a home office. The kitchen boasts a large granite island, elegant pendant lighting, and ample cabinetry, seamlessly connecting to the living room for effortless entertaining. The thoughtfully designed layout ensures privacy, with the primary bedroom strategically separated from the other two bedrooms. This home features newly installed vinyl flooring, ceiling fans in every bedroom, recessed lighting throughout, and a recently added roof. Now is the ideal time to invest in this area, located just five minutes from the upcoming Manor Commons development. Scheduled to open in 2025 and anchored by HEB, this shopping center will offer a variety of retail, restaurants, coffee shops, and more. Enjoy convenient access to major employers like Tesla, Samsung, and Dell, along with quick drives to East Village, Austin-Bergstrom Airport, Downtown Austin, and the Domain. Call for more information on this home and the growth happening daily in this thriving community.
$515,000
9601 Eloquence Dr Manor, TX 78653
- Type:
- Single Family
- Sq.Ft.:
- 1,860
- Status:
- Active
- Beds:
- 3
- Lot size:
- 0.15 Acres
- Year built:
- 2022
- Baths:
- 3.00
- MLS#:
- 9436494
- Subdivision:
- Whisper Valley
ADDITIONAL INFORMATION
Welcome to your Smart, Connected, Dream Home at 9601 Eloquence! In the highly desirable Whisper Vally neighborhood, this stunning 3-bedroom, dedicated office, and 2.5-bathroom home exemplifies quality in every detail. This zero-energy capable home features a spacious, open-concept layout with smart-home features integrated throughout. Enjoy elevated upgrades including smart light switches & luxurious motorized blinds that can be controlled by the remote or an app on your phone. This dream kitchen boasts an oversized prep island, quartz countertops, and BOSCH stainless steel appliances perfect for hosting & entertaining. Eco-friendly living never looked so good with advanced geothermal heating & cooling and solar panels. This vibrant community also features an array of amenities like a gym, heated pool, and community gardens to promote health & wellbeing. With easy access to Downtown Austin & ABIA, this home is a remarkable investment opportunity. Note that washer, dryer, refrigerator, and security cameras are not included with the sale of the house.
$424,890
12003 Corsicana Trl Manor, TX 78653
- Type:
- Condo
- Sq.Ft.:
- 2,554
- Status:
- Active
- Beds:
- 4
- Lot size:
- 0.12 Acres
- Year built:
- 2021
- Baths:
- 4.00
- MLS#:
- 2222492
- Subdivision:
- Enclave At Lagos
ADDITIONAL INFORMATION
This property qualifies for up to $17,500 in down payment and closing costs grants, ask agent for details. Welcome to 12003 Corsicana Trail, Manor, TX! This spacious 4-bedroom, 3.5-bathroom home offers a perfect blend of modern living and serene suburban charm. As you step inside, you'll immediately appreciate the open-concept design, where natural light floods the expansive living and dining areas—ideal for both entertaining and relaxing. The gourmet kitchen boasts sleek countertops, stainless steel appliances, and ample cabinetry, making it a chef's dream. The luxurious primary suite on the main level features a spa-like en-suite stand up shower with dual vanities, and a large walk-in closet. Upstairs, you'll find three additional well-appointed bedrooms, offering plenty of space for family, guests, or a home office setup. With 3.5 baths, everyone in the household has the convenience they need. Step outside into the large backyard, perfect for hosting BBQs or simply enjoying a quiet evening. Located in a peaceful community with quick access to Austin, this home provides the ideal balance between comfort, convenience, and tranquility. Don't miss the chance to call this beautiful property home—schedule your private tour today!
$345,000
13304 Milledge Pass Manor, TX 78653
- Type:
- Single Family
- Sq.Ft.:
- 1,890
- Status:
- Active
- Beds:
- 4
- Year built:
- 2022
- Baths:
- 3.00
- MLS#:
- 6936530
- Subdivision:
- Carillon
ADDITIONAL INFORMATION
UNEXPECTED RELOCATION! LISTED $30,000 BELOW WHAT MY SELLERS PURCHASED IT FOR LAST YEAR!! OUR LOSS, YOUR GAIN! ASK ME ABOUT A LENDER PROMOTION WHICH IS A 1% INTEREST RATE REDUCTION + $10K GRANT!!!! This beautifully maintained residence, purchased in 2023, offers an incredible opportunity at a competitive price. Nestled in a desirable neighborhood, this property boasts one of the longest driveways, providing ample parking and an inviting approach to the home. Located on a quiet street with no direct front neighbor or back neighbor. Inside, you'll find a spacious layout that has been very lightly lived in, ensuring a fresh and pristine environment. The open-concept living area is perfect for entertaining, with plenty of natural light flowing through large windows. The modern kitchen features updated appliances and stylish finishes, making it a delightful space for cooking and gathering. With well-appointed bedrooms and a tranquil backyard, this home is ideal for relaxation and enjoying quality time with family and friends. Don’t miss out on this rare chance to own a lightly used gem at a price lower than market value. Schedule your tour today and envision your life in this charming home!
$295,000
18213 Dead Pan Dr Manor, TX 78653
- Type:
- Single Family
- Sq.Ft.:
- 1,480
- Status:
- Active
- Beds:
- 3
- Lot size:
- 0.16 Acres
- Year built:
- 2017
- Baths:
- 2.00
- MLS#:
- 5054982
- Subdivision:
- Briarcreek Sub Sec 6-c
ADDITIONAL INFORMATION
A water feature by the front porch welcomes you to this delightful single-story home in a family-friendly neighborhood. With 3 spacious bedrooms and 2 full baths, this home boasts an open and inviting floor plan, covered back porch, and large fenced backyard, perfect for entertaining or enjoying family gatherings. Modern kitchen has a pantry, coffee bar, and large center island. The living room has bamboo flooring. Refrigerator conveys. The large primary bedroom has a vaulted ceiling and includes an ensuite bathroom with a spacious walk-in closet. Large windows throughout the home allow for ample natural light, creating a bright and welcoming atmosphere.
$469,000
14016 Kira Ln Manor, TX 78653
- Type:
- Single Family
- Sq.Ft.:
- 1,925
- Status:
- Active
- Beds:
- 4
- Lot size:
- 0.15 Acres
- Year built:
- 2018
- Baths:
- 3.00
- MLS#:
- 1629632
- Subdivision:
- Shadowglen
ADDITIONAL INFORMATION
This spacious home in Shadowglen Subdivision offers 4 bedrooms and 3 baths within 1,925 square feet of open living space. The layout features a seamless flow between the living, dining, and kitchen areas, perfect for entertaining. The galley-style kitchen is equipped with a breakfast bar, granite countertops, and a spacious pantry, making it both functional and stylish. The owner’s ensuite boasts his and hers vanities and an extended walk-in shower. Outside, enjoy a large privacy-fenced backyard, ideal for relaxation or play. Additional features include solar panels on the roof for energy efficiency. Conveniently located near the elementary school, residents can also take advantage of Shadowglen’s fantastic amenities, including pools, a clubhouse, a playground, and a fitness center. This home combines comfort, style, and community living!
- Type:
- Single Family
- Sq.Ft.:
- 1,469
- Status:
- Active
- Beds:
- 3
- Lot size:
- 0.14 Acres
- Year built:
- 2008
- Baths:
- 2.00
- MLS#:
- 4006362
- Subdivision:
- Presidential Meadows Sec 04
ADDITIONAL INFORMATION
Come and tour this beautiful single-story home 3-bedroom, 2-bathroom home with a covered patio in the highly sought-after Presidential Meadows community. Step into your private entry and be greeted by a spacious and open floor plan, seamlessly connecting the kitchen, dining, and living areas. The living room has plenty of windows that allow in tons of natural light, giving it a warm and cozy feel.The kitchen boasts top-of-the-line stainless steel appliances, perfect for culinary enthusiasts. Relax and unwind in the Primary Suite, featuring a separate shower, inviting garden tub, and a generously sized walk-in closet for all your storage needs. The thoughtful layout places two additional bedrooms and a second bath on the opposite side of the home from the Primary Suite, providing privacy and comfort for all occupants. This freshly painted property with NEW flooring throughout the bedrooms offers a prime location, just minutes away from the major highways (290, 130, and 45), you're only 15 minutes from downtown Austin and 20 minutes from Tesla, Austin-Bergstrom Airport. Schedule your tour today!

Listings courtesy of ACTRIS MLS as distributed by MLS GRID, based on information submitted to the MLS GRID as of {{last updated}}.. All data is obtained from various sources and may not have been verified by broker or MLS GRID. Supplied Open House Information is subject to change without notice. All information should be independently reviewed and verified for accuracy. Properties may or may not be listed by the office/agent presenting the information. The Digital Millennium Copyright Act of 1998, 17 U.S.C. § 512 (the “DMCA”) provides recourse for copyright owners who believe that material appearing on the Internet infringes their rights under U.S. copyright law. If you believe in good faith that any content or material made available in connection with our website or services infringes your copyright, you (or your agent) may send us a notice requesting that the content or material be removed, or access to it blocked. Notices must be sent in writing by email to [email protected]. The DMCA requires that your notice of alleged copyright infringement include the following information: (1) description of the copyrighted work that is the subject of claimed infringement; (2) description of the alleged infringing content and information sufficient to permit us to locate the content; (3) contact information for you, including your address, telephone number and email address; (4) a statement by you that you have a good faith belief that the content in the manner complained of is not authorized by the copyright owner, or its agent, or by the operation of any law; (5) a statement by you, signed under penalty of perjury, that the information in the notification is accurate and that you have the authority to enforce the copyrights that are claimed to be infringed; and (6) a physical or electronic signature of the copyright owner or a person authorized to act on the copyright owner’s behalf. Failure to include all of the above information may result in the delay of the processing of your complaint.
Manor Real Estate
The median home value in Manor, TX is $502,500. This is lower than the county median home value of $524,300. The national median home value is $338,100. The average price of homes sold in Manor, TX is $502,500. Approximately 80.9% of Manor homes are owned, compared to 15.98% rented, while 3.12% are vacant. Manor real estate listings include condos, townhomes, and single family homes for sale. Commercial properties are also available. If you see a property you’re interested in, contact a Manor real estate agent to arrange a tour today!
Manor, Texas has a population of 13,928. Manor is more family-centric than the surrounding county with 48.42% of the households containing married families with children. The county average for households married with children is 36.42%.
The median household income in Manor, Texas is $91,285. The median household income for the surrounding county is $85,043 compared to the national median of $69,021. The median age of people living in Manor is 27.4 years.
Manor Weather
The average high temperature in July is 95.3 degrees, with an average low temperature in January of 37.5 degrees. The average rainfall is approximately 34.6 inches per year, with 0.3 inches of snow per year.




