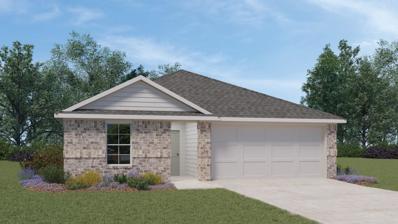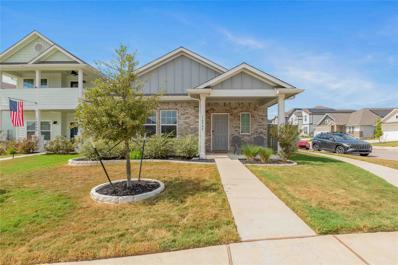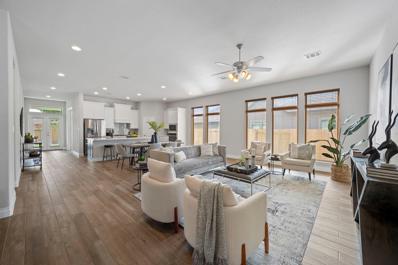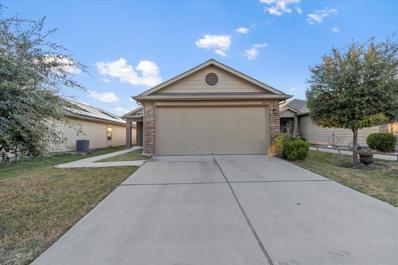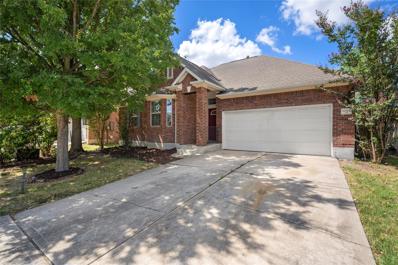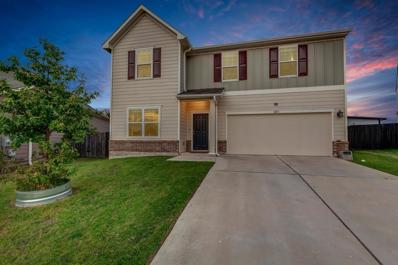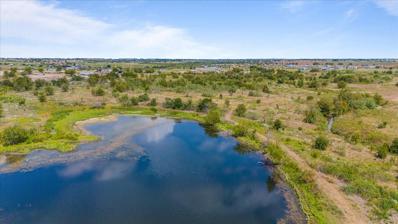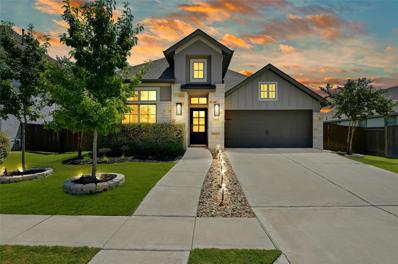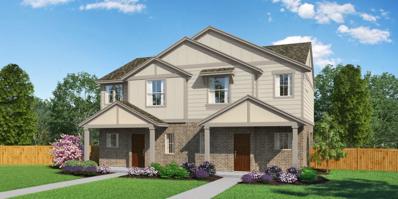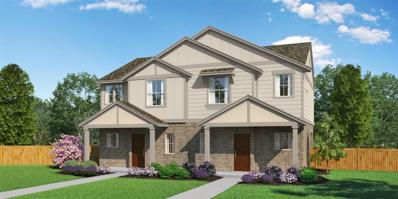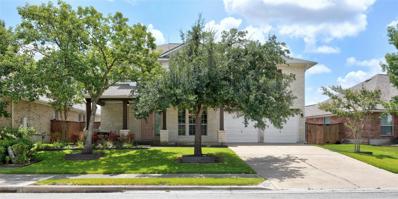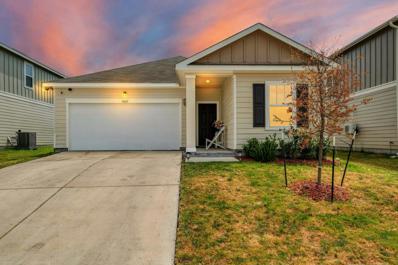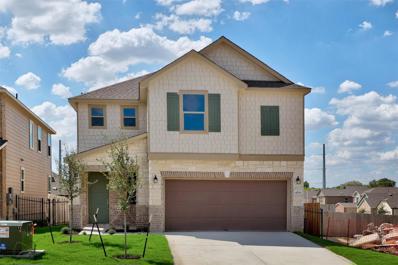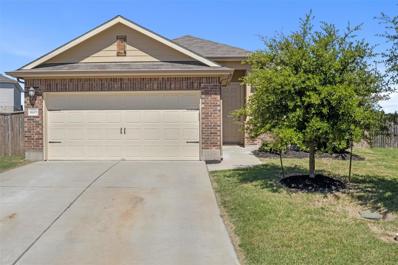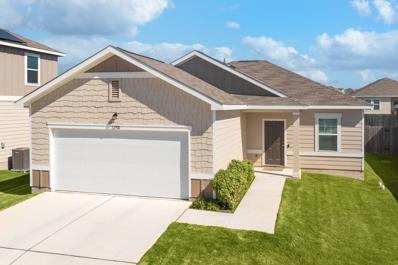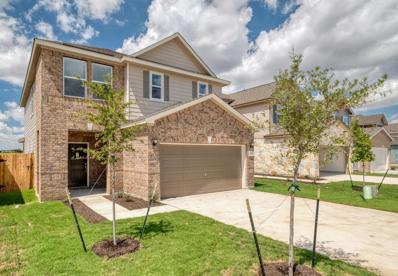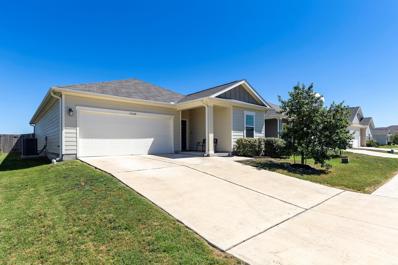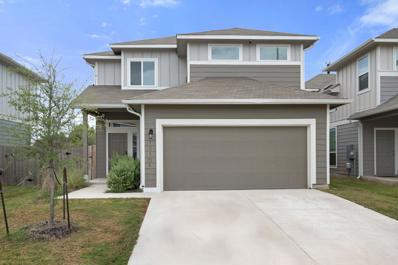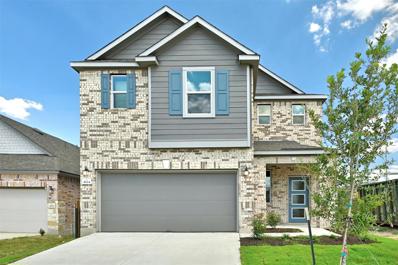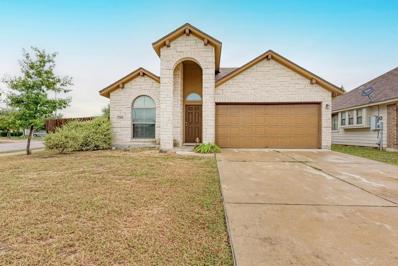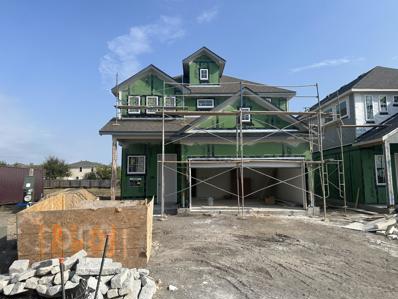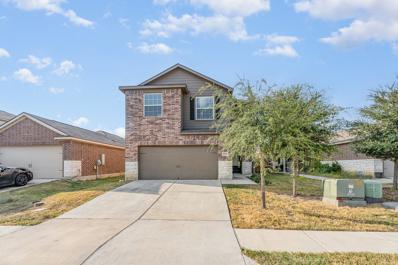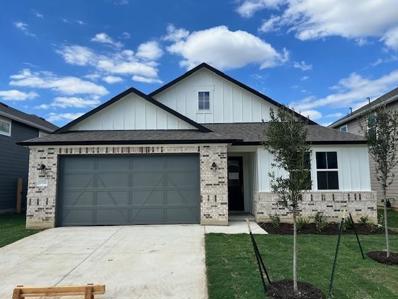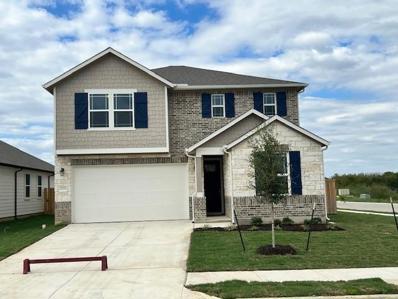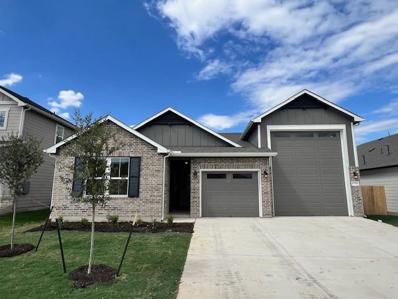Manor TX Homes for Rent
$362,990
13817 Carper Dr Manor, TX 78653
- Type:
- Single Family
- Sq.Ft.:
- 1,831
- Status:
- Active
- Beds:
- 4
- Lot size:
- 0.14 Acres
- Year built:
- 2023
- Baths:
- 3.00
- MLS#:
- 4080868
- Subdivision:
- Carillon
ADDITIONAL INFORMATION
UNDER CONSTRUCTION - EST COMPLETION IN NOW!!!! Photos are representative of plan and may vary as built. Explore the Harris, one of our single-story floorplans at Carillon in Manor, TX. This home offers 1,831 square feet of living space, a 2-car garage, 4 bedrooms and 2.5 bathrooms.
$339,900
16900 Adoro Dr Manor, TX 78653
- Type:
- Single Family
- Sq.Ft.:
- 1,456
- Status:
- Active
- Beds:
- 3
- Lot size:
- 0.13 Acres
- Year built:
- 2021
- Baths:
- 2.00
- MLS#:
- 9393730
- Subdivision:
- Whisper Valley
ADDITIONAL INFORMATION
Welcome to 16900 Adoro Dr, a charming 3-bedroom, 2-bathroom home nestled on a desirable corner lot in the heart of Whisper Valley. This inviting property offers a perfect blend of comfort and style, ideal for families or anyone looking for a cozy retreat. The spacious open floor plan is filled with natural light, highlighting the warm, welcoming atmosphere throughout the living spaces. The modern kitchen features sleek countertops, ample cabinetry, and a convenient island, making it a great space for cooking and entertaining. The primary bedroom is a peaceful haven with an en-suite bathroom and plenty of closet space. The additional two bedrooms are sized perfectly for children, guests, or even a home office. Outside, the corner lot provides a quaint yard with plenty of room for outdoor activities, gardening, or relaxing under the Texas sky. The home's location in a quiet, friendly neighborhood offers both tranquility and convenience, with easy access to local schools and parks. Whether you're starting a family or simply looking for a charming home, 16900 Adoro Dr is sure to capture your heart!
- Type:
- Single Family
- Sq.Ft.:
- 2,430
- Status:
- Active
- Beds:
- 4
- Lot size:
- 0.19 Acres
- Year built:
- 2020
- Baths:
- 3.00
- MLS#:
- 3984653
- Subdivision:
- Shadowglen Ph 1 Sec 9
ADDITIONAL INFORMATION
NEW 10,000 sq ft HEB just broke ground a few minutes away! This stunning, like-new home, built by Perry Homes in Fairway Estates, offers a perfect blend of modern design and functional living. Bathed in natural light, the open layout features durable faux hardwood tile throughout, enhancing the spacious feel. The thoughtful floor plan provides excellent separation between the primary suite and the two front bedrooms, while the fourth bedroom includes its own en-suite bathroom for added convenience. At the back of the home, an office space overlooks a large backyard and an upgraded extended patio—ideal for outdoor entertaining. Additional highlights include installed blinds in every room and a Tesla EV charger in the garage, catering to modern needs. Nestled in a peaceful section of Shadowglen, this home is adjacent to an 18-hole golf course. The Shadowglen amenities center is a standout feature, boasting a seven-lane lap pool and water park-like attractions, making it a must-see for potential buyers. Don’t miss the chance to explore this beautiful property!
$284,999
14412 Callan Ct Manor, TX 78653
- Type:
- Single Family
- Sq.Ft.:
- 1,370
- Status:
- Active
- Beds:
- 3
- Lot size:
- 0.11 Acres
- Year built:
- 2016
- Baths:
- 2.00
- MLS#:
- 7780458
- Subdivision:
- Stonewater
ADDITIONAL INFORMATION
Located in the desirable Stonewater neighborhood of Manor, this move-in-ready home is ideal for first-time home buyers or those looking to downsize. The open floor plan flows smoothly, creating a bright and welcoming space perfect for entertaining or relaxing. Enjoy large walk-in closets, a spacious laundry room, and thoughtful storage throughout! Situated on a peaceful dead-end street, this home is close to Austin, Tesla, Austin Bergstrom Airport, and the new Samsung factory in Taylor and Austin! With access to a community pool and just minutes from the new HEB site, this one-story home offers both convenience and comfort!
- Type:
- Single Family
- Sq.Ft.:
- 2,126
- Status:
- Active
- Beds:
- 4
- Lot size:
- 0.17 Acres
- Year built:
- 2004
- Baths:
- 2.00
- MLS#:
- 6151780
- Subdivision:
- Shadowglen Ph 01 Sec 04 B
ADDITIONAL INFORMATION
Welcome to this beautifully updated single-story, 4-bedroom, 2-bathroom home located in the sought-after golf course community of Shadowglen! Enjoy brand-new flooring throughout with no carpet, and relax in your private hot tub, just 4 years old. Recent upgrades include a new AC unit and water heater, ensuring comfort and peace of mind. As a resident, you'll have access to exceptional community amenities like a clubhouse, resort-style pool, fitness center, playground, and scenic walking trails. Situated right next to the Shadowglen Golf Course and offering easy access to 290/130, you're just 20 minutes from downtown Austin and the airport!
$380,000
14113 Jared Argo Cv Manor, TX 78653
- Type:
- Single Family
- Sq.Ft.:
- 2,590
- Status:
- Active
- Beds:
- 3
- Lot size:
- 0.25 Acres
- Year built:
- 2017
- Baths:
- 3.00
- MLS#:
- 9170413
- Subdivision:
- Presidential Heights Ph 1
ADDITIONAL INFORMATION
Welcome to your dream home! This 2 story home is the epitome of luxury and convenience, with an open concept that is perfect for entertaining and day-to-day living. Well-maintained by its loving owner, this 3 bed/2.5 bath home is move-in ready and waiting for you! **WE CAN DO SELLER FINANCING AS WELL, interest rates as low from 1-5%** Ask me about potentially getting 6k as an incentive w/ our in-house lender. Seller concessions are available/negotiable! Each full bathroom has been fully renovated and upgraded with new lighting, showers, and faucets that add a touch of elegance to the home. The renovated kitchen features an arabesque mosaic tile in a light gray backsplash, adding style and personality to the home. The cabinets and cabinet handles have also been upgraded, ensuring that the kitchen is both functional and beautiful. The flooring downstairs has been upgraded with Natrona Wheat Oak engineered wood plank flooring, adding an extra layer of luxury to the home. The ADT security system with front and back cameras, motion detector, and broken glass alert feature gives you and your family peace of mind. The garage has been painted and features epoxy flooring that is durable and long-lasting. The home is sitting on a quarter-acre lot with lots of possibilities, featuring an inground pool with a saltwater filter, multiple slabs of concrete, and an extra shed on a slab of concrete. The evergreen southern oak tree planted and large garden beds cultivated, provide the perfect opportunity to grow your own fruits and vegetables. Conveniently located in Manor tx, right off East US-290 E toward TX 212 Loop E, this home is only 25 minutes from Downtown Austin and 8 minutes from the Shadow Glen Golf Club and Downtown Manor. With its countless luxury features, including an inground pool and spacious interior, this home is a must-see and will go quick! Don't miss out on this amazing opportunity to make this dream home yours.
$5,692,925
14734 Bois D Arc Ln Manor, TX 78653
- Type:
- Land
- Sq.Ft.:
- n/a
- Status:
- Active
- Beds:
- n/a
- Lot size:
- 162.67 Acres
- Baths:
- MLS#:
- 5421527
- Subdivision:
- Lemuel Kimbro League Surv #64
ADDITIONAL INFORMATION
Excellent opportunity to purchase an entitled development on 162 acres in FAST growing Manor. This property is ideally located between Bois D Arc Ln and Jacobson Rd (future extension of Pflugerville Parkway). Wildlife Exempt and no zoning or restrictions (Manor ETJ). Awesome water features include five stock tanks and a 4-acre pond/lake. Tiny home community on-site, entitlements for more units, income potential everywhere. Please contact Agents for more information on this unique and attractive investment opportunity.
- Type:
- Single Family
- Sq.Ft.:
- 2,251
- Status:
- Active
- Beds:
- 3
- Lot size:
- 0.19 Acres
- Year built:
- 2019
- Baths:
- 2.00
- MLS#:
- 4936135
- Subdivision:
- Shadowglen
ADDITIONAL INFORMATION
Welcome to Luxury Living minutes from downtown Austin. Discover an elegant 3-bedroom, 2-bathroom home with an additional office space, and 3-CAR GARAGE. Perfectly situated on a cul-de-sac street in the prestigious Shadowglen community, near the golf course! This home boasts high ceilings and an abundance of natural light pouring through large, picturesque windows, creating an open and airy atmosphere throughout. Culinary enthusiasts will fall in love with the chef's kitchen, featuring a built-in oven, sleek 4-burner gas cooktop, microwave, and an expansive center island perfect for entertaining. The kitchen also offers ample cabinet storage and is accentuated by elegant, stately light fixtures, adding a touch of sophistication to the space. The primary bathroom feels like a luxurious spa, with a deep soaking tub, an elegant glass-enclosed walk-in shower, spacious his-and-her vanities, and an abundance of natural light that fills the space, creating a bright and tranquil retreat. Coming equipped with a generator inlet and gas connection, you'll never have to worry about pesky power outages. Massive extended back patio is a grill masters dream! An amazing space for game day parties or perfecting that Texas brisket recipe. Thoughtfully designed, meticulously maintained, and move-in ready, this home blends comfort with luxury, offering an incredible lifestyle in the most sought-after community in Manor and minutes from downtown.
- Type:
- Townhouse
- Sq.Ft.:
- 1,183
- Status:
- Active
- Beds:
- 2
- Lot size:
- 0.06 Acres
- Year built:
- 2024
- Baths:
- 2.00
- MLS#:
- 2354334
- Subdivision:
- Whisper Valley
ADDITIONAL INFORMATION
MLS# 2354334 - Built by Pacesetter Homes - December completion! ~ Welcome to 9510 Grapevine Leaf, a delightful 2-bedroom, 1.5-bath duplex-style home offering comfort and style in a serene setting. Perfectly designed for both relaxation and entertaining, this property features inviting indoor and outdoor spaces. **Key Features:** - **Bedrooms:** 2 - **Bathrooms:** 1 Full, 1 Half - **Style:** Duplex - **Square Footage:** [1,183 Sq. Ft.] **Interior Highlights:** - **Living Area:** Spacious and bright, with plenty of natural light and an open layout perfect for modern living. - **Kitchen:** Equipped with contemporary appliances, ample cabinetry, and a convenient breakfast bar. - **Dining Area:** Adjacent to the kitchen, ideal for casual meals or entertaining guests. - **Bedrooms:** Two well-sized bedrooms with comfortable spaces and ample closet storage. - **Bathrooms:** One full bath and a convenient half bath, both featuring stylish finishes and fixtures. **Exterior Highlights:** - **Covered Front Porch:** A charming spot to relax and enjoy the neighborhood. - **Back Patio:** Covered and perfect for outdoor dining, entertaining, or simply unwinding. - **Carport:** Alley-load carport provides covered parking and easy access to the home. - **Yard:** Low-maintenance yard space with potential for gardening or outdoor activities. **Additional Features:** - **HeatingCooling:** Efficient heating and cooling systems for year-round comfort. - **Storage:** Additional storage options to keep your living space organized. **Location:** - Conveniently located near local amenities, parks, and schools. - Easy access to major roadways and public transportation. Don’t miss the opportunity to make this charming duplex your new home. Schedule a viewing today and experience all that 9510 Grapevine Leaf has to offer!!
- Type:
- Townhouse
- Sq.Ft.:
- 1,183
- Status:
- Active
- Beds:
- 2
- Lot size:
- 0.06 Acres
- Year built:
- 2024
- Baths:
- 2.00
- MLS#:
- 3924314
- Subdivision:
- Whisper Valley
ADDITIONAL INFORMATION
MLS# 3924314 - Built by Pacesetter Homes - December completion! ~ Welcome to 9508 Grapevine Leaf, a delightful 2-bedroom, 1.5-bath duplex-style home offering comfort and style in a serene setting. Perfectly designed for both relaxation and entertaining, this property features inviting indoor and outdoor spaces. **Key Features:** - **Bedrooms:** 2 - **Bathrooms:** 1 Full, 1 Half - **Style:** Duplex - **Square Footage:** [1,183 Sq. Ft.] - **Living Area:** Spacious and bright, with plenty of natural light and an open layout perfect for modern living. - **Kitchen:** Equipped with contemporary appliances, ample cabinetry, and a convenient breakfast bar. - **Dining Area:** Adjacent to the kitchen, ideal for casual meals or entertaining guests. - **Bedrooms:** Two well-sized bedrooms with comfortable spaces and ample closet storage. - **Bathrooms:** One full bath and a convenient half bath, both featuring stylish finishes and fixtures. - **Covered Front Porch:** A charming spot to relax and enjoy the neighborhood. - **Back Patio:** Covered and perfect for outdoor dining, entertaining, or simply unwinding. - **Carport:** Alley-load carport provides covered parking and easy access to the home. - **Yard:** Low-maintenance yard space with potential for gardening or outdoor activities. **Additional Features:** - ** Geothermal HeatingCooling:** Efficient heating and cooling systems for year-round comfort. **Location:** - Conveniently located near local amenities, parks, and schools. - Easy access to major roadways and public transportation. Don’t miss the opportunity to make this charming duplex your new home. Schedule a viewing today and experience all that 9508 Grapevine Leaf has to offer!
- Type:
- Single Family
- Sq.Ft.:
- 2,931
- Status:
- Active
- Beds:
- 4
- Lot size:
- 0.19 Acres
- Year built:
- 2005
- Baths:
- 3.00
- MLS#:
- 1459358
- Subdivision:
- Shadowglen Ph 01 Sec 03 B
ADDITIONAL INFORMATION
PRICE IMPROVEMENT! This home is absolutely stunning with a perfectly sized front porch, just waiting for your patio furniture; and a backyard paradise featuring an XL screened-in patio, plus a second patio with a Hot Tub. As a bonus, there is an additional seating area in front of the screened patio. Perfect for entertaining! Recently installed vinyl plank flooring on the 1st floor plus a new roof and HVAC system installed in 2023. Enter this home through the welcoming front porch and you will find the Formal Dining Room, which could be a Den or Home Office. Continuing through warm archways, you will find the spacious Family Room, open to the Kitchen and Breakfast Area. To the right of the Kitchen is a Bonus Room with French Doors, perfect for a quiet Home Office or Playroom. Heading to the 2nd story, you will find a landing leading to the Game Room and 4 spacious Bedrooms. The Primary Bedroom has a coffered ceiling, large walk-in closet, double vanity, soaking tub and separate shower. The additional 3 bedrooms have ample closet space, mostly walk-in, and plenty of room for your furniture. ShadowGlen is located just East of Austin and has outstanding amenities including an 18-hole golf course with various memberships available. Residents enjoy a lovely Club house with a full kitchen where you can relax or host personal events, Fitness center open 24/7, swimming pools, splash pad, dual water slides, picnic area, playground, catch and release fishing, Billiards, and many social clubs and events. Located just 15 miles from Downtown Austin, 18 miles to the airport, and close to major roadways to get you to your destination as quickly as possible.
- Type:
- Single Family
- Sq.Ft.:
- 1,649
- Status:
- Active
- Beds:
- 3
- Lot size:
- 0.15 Acres
- Year built:
- 2022
- Baths:
- 2.00
- MLS#:
- 8586841
- Subdivision:
- Presidential Heights
ADDITIONAL INFORMATION
Beautiful 3-bedroom, 2-bathroom home that perfectly blends comfort and modern living. This home features an open layout, creating a spacious and inviting atmosphere ideal for both relaxation and entertaining. The heart of the home is the kitchen, with beautiful granite countertops. Whether you’re preparing a meal or hosting friends, this space is sure to impress. Additionally, this home is equipped with solar panels, offering energy efficiency and cost savings. The thoughtful design extends to the tranquil backyard, providing a private retreat for outdoor activities and relaxation. Located about 25 minutes from downtown Austin, this home offers the perfect balance of suburban tranquility and city convenience. Don’t miss the opportunity to make this wonderful house your new home!
$455,752
4705 Pear Light Rd Manor, TX 78653
- Type:
- Single Family
- Sq.Ft.:
- 2,527
- Status:
- Active
- Beds:
- 5
- Lot size:
- 0.11 Acres
- Year built:
- 2024
- Baths:
- 4.00
- MLS#:
- 3747948
- Subdivision:
- East Village
ADDITIONAL INFORMATION
**BUYER INCENTIVE AVAILABLE, SEE SALES TEAM FOR DETAILS** Experience energy efficiency and contemporary design in this spectacular, two-story home, which showcases an open floor plan with luxury vinyl plank flooring and a spacious great room. The kitchen is equipped with stainless steel appliances, Silestone countertops and an island, which provides a space for gathering and entertaining. The first-floor primary suite offers a comfortable retreat. Upstairs, a loft is perfect for a home office or exercise area. Additional highlights of this ENERGY STAR® certified home include a smart thermostat and WaterSense® labeled faucets.
- Type:
- Single Family
- Sq.Ft.:
- 1,585
- Status:
- Active
- Beds:
- 3
- Lot size:
- 0.21 Acres
- Year built:
- 2018
- Baths:
- 2.00
- MLS#:
- 5485416
- Subdivision:
- Shadowglen Ph 2 Sec 19a
ADDITIONAL INFORMATION
Welcome to 14229 Fallsprings Way in Manor, TX! This charming 3-bedroom, 2-bath home has a spacious, open floor plan and a private office, making it perfect for both relaxing and working from home. The secondary bedrooms are nicely separated from the master suite, offering extra privacy. Set on a large lot, you'll enjoy peaceful scenery from your covered patio which includes a gravel extension. The backyard is spacious and ready for outdoor fun, plus you'll enjoy the added perks of an all-around irrigation system, a Storm Guardian home generator for peace of mind, and surround sound speakers for a great audio experience. This one-story home combines comfort and convenience in a serene setting. Come see it for yourself—schedule your tour today! Buyer to verify all MLS information.
- Type:
- Single Family
- Sq.Ft.:
- 1,216
- Status:
- Active
- Beds:
- 3
- Lot size:
- 0.15 Acres
- Year built:
- 2021
- Baths:
- 2.00
- MLS#:
- 2167329
- Subdivision:
- Presidential Heights
ADDITIONAL INFORMATION
Just listed in Manor! One owner home. Spacious layout with open kitchen/family room. Gourmet kitchen with granite countertops. Stainless steel appliances – fridge, stove, microwave and dishwasher. Fully sodded yard with native landscaping. Huge closets and storage. 2 car garage. Perfectly maintained and move-in ready!
- Type:
- Single Family
- Sq.Ft.:
- 2,070
- Status:
- Active
- Beds:
- 3
- Lot size:
- 0.11 Acres
- Year built:
- 2024
- Baths:
- 3.00
- MLS#:
- 8348556
- Subdivision:
- Presidential Meadows
ADDITIONAL INFORMATION
**BUYER INCENTIVE AVAILABLE, SEE SALES TEAM FOR DETAILS** Commuter friendly; easy access to US-290 and Hwy. 130 Zoned for Manor ISD schools Convenient to major employers like Samsung, Dell and Applied Materials® Close to ShadowGlen Golf Club Near outdoor recreation at Walter E. Long Metropolitan Park Shopping and dining nearby in Manor, Elgin and Austin
- Type:
- Single Family
- Sq.Ft.:
- 1,663
- Status:
- Active
- Beds:
- 3
- Lot size:
- 0.14 Acres
- Year built:
- 2019
- Baths:
- 2.00
- MLS#:
- 9139255
- Subdivision:
- Presidential Heights Phs 3
ADDITIONAL INFORMATION
This charming residence offers a perfect blend of modern convenience and classic comfort. Nestled in a welcoming neighborhood, this property provides a serene retreat just a short drive from Austin’s bustling city life. open and airy floor plan that’s perfect for both relaxation and entertaining. The spacious living area is bathed in natural light, creating a warm and inviting atmosphere. High ceilings and tasteful finishes enhance the home's contemporary feel. The home boasts well-sized bedrooms, including a luxurious master suite with a private en-suite bathroom. The master bathroom includes a walk-in shower, dual vanities, and a generous closet space. the kitchen, features sleek countertops, ample cabinetry, and modern appliances. Don’t miss the opportunity to make this house your new home!
- Type:
- Single Family
- Sq.Ft.:
- 1,925
- Status:
- Active
- Beds:
- 3
- Lot size:
- 0.12 Acres
- Year built:
- 2022
- Baths:
- 3.00
- MLS#:
- 3811997
- Subdivision:
- Enclave At Lagos
ADDITIONAL INFORMATION
Welcome to your new home in the serene community of Manor, TX! This 1925 sq. ft. residence seamlessly blends modern design with comfort and convenience. As you step inside, you'll immediately appreciate the open living flow, high ceilings, and abundant natural light that make this home feel spacious and airy. The main floor features a welcoming living room perfect for relaxing or entertaining. The sleek and modern kitchen is a chef’s dream, boasting a large center island, ample counter space, and stylish finishes. Whether you're preparing a meal or hosting a gathering, this space is both functional and elegant. Upstairs, you'll find three well-appointed bedrooms, each offering a tranquil retreat. The primary suite is a true haven with its own en-suite bath. Versatile loft area, ideal for a home gym, office, or game room, catering to your lifestyle needs. Energy efficiency is a key feature of this home, helping you stay comfortable while saving on utilities. The covered back porch and easy-to-maintain yard offer a perfect outdoor space for relaxation or entertaining. Located in the peaceful and quiet neighborhood of The Enclave at Lagos, this home is just minutes away from shopping and dining options. The convenience of a short 10-minute drive to the airport and a 20-minute drive to downtown Austin makes commuting a breeze. Experience the best of both worlds—modern, energy-efficient living in a tranquil setting, all within easy reach of city amenities. Don’t miss your chance to own this exceptional home in Manor, TX!
$449,591
4624 Syndicate Rd Manor, TX 78653
- Type:
- Single Family
- Sq.Ft.:
- 2,527
- Status:
- Active
- Beds:
- 6
- Lot size:
- 0.11 Acres
- Year built:
- 2024
- Baths:
- 4.00
- MLS#:
- 5633078
- Subdivision:
- East Village
ADDITIONAL INFORMATION
**BUYER INCENTIVE AVAILABLE, SEE SALES TEAM FOR DETAILS** This exquisite, two-story home showcases an open floor plan with luxury vinyl plank flooring and a spacious great room, which is perfect for gathering and relaxation. The kitchen boasts an island, elegant granite countertops and stainless steel appliances. The first-floor primary suite features a spa-like connecting bath with walk-in shower. A versatile loft provides additional living space. Additional highlights of this ENERGY STAR® certified home include a smart thermostat and WaterSense® labeled faucets.
$300,000
12800 Snow Ln Manor, TX 78653
- Type:
- Single Family
- Sq.Ft.:
- 1,328
- Status:
- Active
- Beds:
- 3
- Lot size:
- 0.15 Acres
- Year built:
- 2012
- Baths:
- 2.00
- MLS#:
- 4390135
- Subdivision:
- Bell Farms Ph 2a Amd
ADDITIONAL INFORMATION
Charming Corner Lot Home in a Desirable Neighborhood! Bonus Offer: The seller is offering a generous $20,000 buyer incentive to be applied however you choose—whether it's to reduce the home's price, buy down your interest rate, or help cover closing costs. This beautiful home sits on a prime corner lot at the front of the community, offering easy access and great curb appeal. Inside, you'll find a spacious living area that flows seamlessly into the well-designed kitchen, perfect for both everyday living and entertaining. The neighborhood is packed with fantastic amenities for residents of all ages to enjoy, making it a perfect place to call home. Don't miss your chance to see this fantastic home! Schedule your private showing today and explore all it has to offer.
$371,520
18601 Emu Ln Manor, TX 78653
- Type:
- Single Family
- Sq.Ft.:
- 2,309
- Status:
- Active
- Beds:
- 3
- Lot size:
- 0.14 Acres
- Year built:
- 2024
- Baths:
- 3.00
- MLS#:
- 4705110
- Subdivision:
- Manor Commons
ADDITIONAL INFORMATION
The Joy is a stunning new home floor plan that boasts a spacious and modern design. With 4 bedrooms and 2 full baths, this home is perfect for families who love to entertain. The open concept layout creates a seamless flow between living, dining, and kitchen, making it easy to host to host gatherings with friends and loved ones. The high ceilings and windows allow for an abundance of light to flood the space, creating a warm and inviting atmosphere. The kitchen features beautiful Quartz countertops, providing ample space for meal prep and entertainment. The upgraded flooring and finishes throughout the home add a touch of luxury and complexity. The master bedroom is a true oasis, complete with spacious walk in closet and luxurious en-suite bathroom. The 2 additional bedrooms are perfect for children or guests, and the second full bath ensures everyone has plenty of space and privacy. Overall, the Joy is a beautiful functional home that is perfect for those who value style, comfort, and convenience. This home is sure to impress! Est. completion December 2024.
- Type:
- Single Family
- Sq.Ft.:
- 1,938
- Status:
- Active
- Beds:
- 3
- Lot size:
- 0.1 Acres
- Year built:
- 2018
- Baths:
- 3.00
- MLS#:
- 6913375
- Subdivision:
- Presidential Glen
ADDITIONAL INFORMATION
Seller will contribute up to $8,547. towards buyer closing costs. Welcome to 13400 Harry S Truman Dr, a charming two-story home that offers both comfort and convenience. This delightful home features three bedrooms and 2 1/2 baths, perfectly designed for modern living. As you enter the home, you are greeted by a welcoming foyer that provides access to a convenient powder room and a staircase leading to the second floor. The heart of the home is the open-concept living space, where the family room, dining room, and kitchen seamlessly blend together. This space is perfect for both everyday living and entertaining guests. The kitchen is a standout feature, showcasing elegant granite countertops, updated cabinetry, and sleek black appliances that combine style and functionality. Upstairs, you'll find all three bedrooms, including the spacious primary bedroom. Additionally, the laundry room is conveniently located on the second floor, making household chores a breeze. Don’t miss the opportunity to make 13400 Harry S Truman Dr your new address, where comfort and practicality meet in a beautifully designed space.
$403,995
20706 Stelfox St Manor, TX 78653
- Type:
- Single Family
- Sq.Ft.:
- 2,040
- Status:
- Active
- Beds:
- 4
- Lot size:
- 0.16 Acres
- Year built:
- 2024
- Baths:
- 3.00
- MLS#:
- 6473510
- Subdivision:
- Seasons At Carillon
ADDITIONAL INFORMATION
This thoughtfully designed home opens with two bedrooms flanking a full hall bath. Beyond the entry, you'll find an open layout with a dining nook, a great room with access to an inviting extended covered patio, and a kitchen with a center island, walk-in pantry and abundant cabinetry. The primary suite is nearby, offering a generous walk-in closet and a private bath with double sinks, a shower and a separate soaking tub. A laundry room and a spacious loft complete the home.
$430,995
20708 Stelfox St Manor, TX 78653
- Type:
- Single Family
- Sq.Ft.:
- 2,380
- Status:
- Active
- Beds:
- 4
- Lot size:
- 0.19 Acres
- Year built:
- 2024
- Baths:
- 3.00
- MLS#:
- 2207962
- Subdivision:
- Seasons At Carillon
ADDITIONAL INFORMATION
Discover this exciting Moonstone home, ready for quick move-in! Included features: a covered entry; a convenient study and adjacent powder room; an expansive great room; a thoughtfully designed kitchen boasting a center island, a walk-in pantry and an open dining area; a versatile loft; an impressive primary suite showcasing an oversized walk-in closet and a private bath; three secondary bedrooms; a shared hall bath; an upstairs laundry and a tranquil covered patio. This home is on a desirable corner lot. Tour today!
$468,995
20704 Stelfox St Manor, TX 78653
- Type:
- Single Family
- Sq.Ft.:
- 2,380
- Status:
- Active
- Beds:
- 4
- Lot size:
- 0.16 Acres
- Year built:
- 2024
- Baths:
- 3.00
- MLS#:
- 8982459
- Subdivision:
- Seasons At Carillon
ADDITIONAL INFORMATION
Explore this exceptional Copper home, ready for quick move-in. Included features: an inviting covered entry, a versatile flex room, a well-appointed kitchen offering a walk-in pantry and a center island, an open dining area, a large great room, a convenient laundry, a stunning primary suite showcasing an expansive walk-in closet and a private bath, a relaxing covered patio, a storage area, an RV garage and a 2-car garage. This could be your dream home!

Listings courtesy of ACTRIS MLS as distributed by MLS GRID, based on information submitted to the MLS GRID as of {{last updated}}.. All data is obtained from various sources and may not have been verified by broker or MLS GRID. Supplied Open House Information is subject to change without notice. All information should be independently reviewed and verified for accuracy. Properties may or may not be listed by the office/agent presenting the information. The Digital Millennium Copyright Act of 1998, 17 U.S.C. § 512 (the “DMCA”) provides recourse for copyright owners who believe that material appearing on the Internet infringes their rights under U.S. copyright law. If you believe in good faith that any content or material made available in connection with our website or services infringes your copyright, you (or your agent) may send us a notice requesting that the content or material be removed, or access to it blocked. Notices must be sent in writing by email to [email protected]. The DMCA requires that your notice of alleged copyright infringement include the following information: (1) description of the copyrighted work that is the subject of claimed infringement; (2) description of the alleged infringing content and information sufficient to permit us to locate the content; (3) contact information for you, including your address, telephone number and email address; (4) a statement by you that you have a good faith belief that the content in the manner complained of is not authorized by the copyright owner, or its agent, or by the operation of any law; (5) a statement by you, signed under penalty of perjury, that the information in the notification is accurate and that you have the authority to enforce the copyrights that are claimed to be infringed; and (6) a physical or electronic signature of the copyright owner or a person authorized to act on the copyright owner’s behalf. Failure to include all of the above information may result in the delay of the processing of your complaint.
Manor Real Estate
The median home value in Manor, TX is $502,500. This is lower than the county median home value of $524,300. The national median home value is $338,100. The average price of homes sold in Manor, TX is $502,500. Approximately 80.9% of Manor homes are owned, compared to 15.98% rented, while 3.12% are vacant. Manor real estate listings include condos, townhomes, and single family homes for sale. Commercial properties are also available. If you see a property you’re interested in, contact a Manor real estate agent to arrange a tour today!
Manor, Texas has a population of 13,928. Manor is more family-centric than the surrounding county with 48.42% of the households containing married families with children. The county average for households married with children is 36.42%.
The median household income in Manor, Texas is $91,285. The median household income for the surrounding county is $85,043 compared to the national median of $69,021. The median age of people living in Manor is 27.4 years.
Manor Weather
The average high temperature in July is 95.3 degrees, with an average low temperature in January of 37.5 degrees. The average rainfall is approximately 34.6 inches per year, with 0.3 inches of snow per year.
