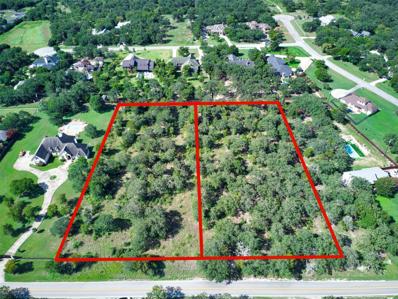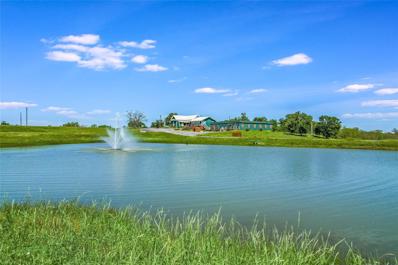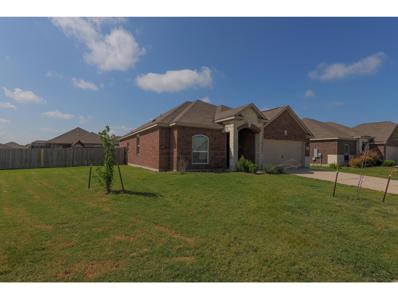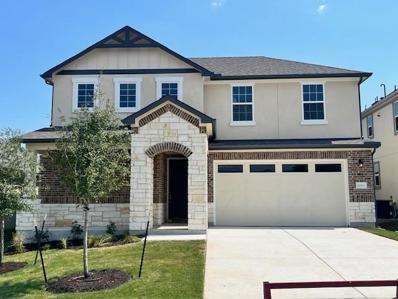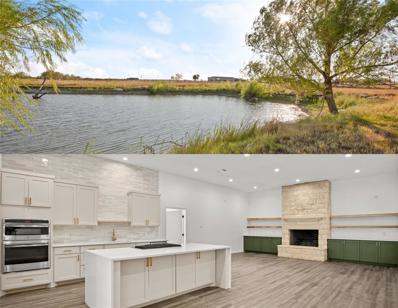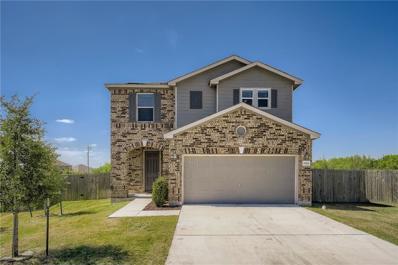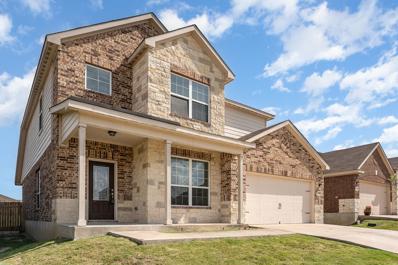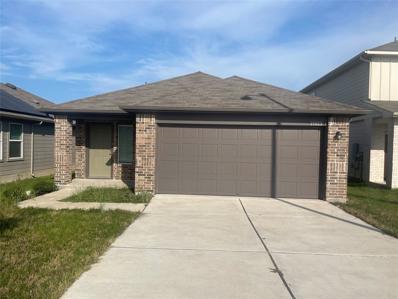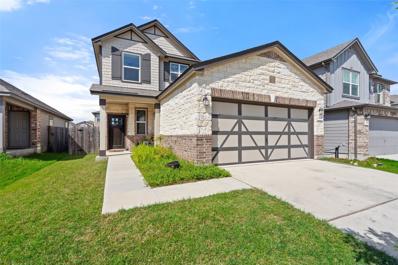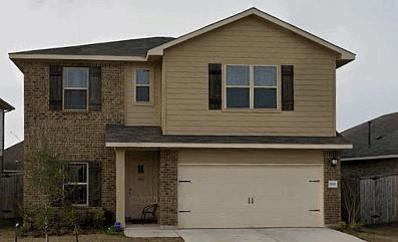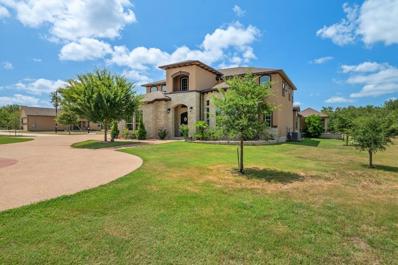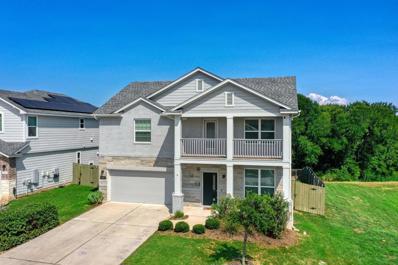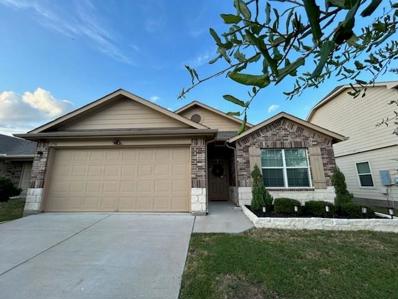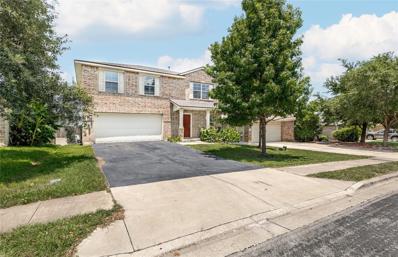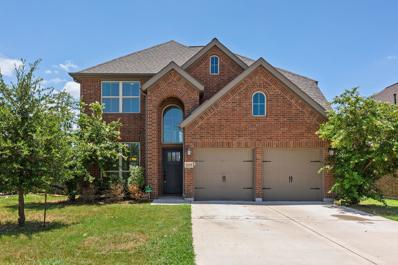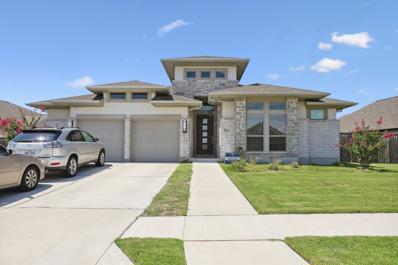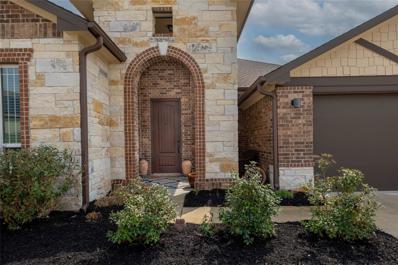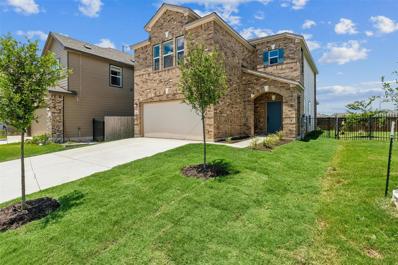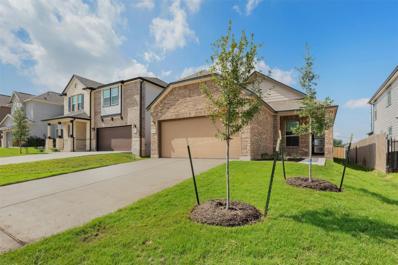Manor TX Homes for Rent
$280,000
12812 Snow Ln Manor, TX 78653
- Type:
- Single Family
- Sq.Ft.:
- 1,570
- Status:
- Active
- Beds:
- 3
- Lot size:
- 0.11 Acres
- Year built:
- 2010
- Baths:
- 2.00
- MLS#:
- 2097745
- Subdivision:
- Bell Farms Ph 2a Amd
ADDITIONAL INFORMATION
Discover your dream home in the serene and welcoming Bell Farms community of Manor! This beautiful property at 12812 Snow Lane offers a 3 bedroom/2 bath plus bonus room great for an office space, or extra room. It is the perfect blend of comfort, style, and convenience. Features: Spacious and open floor plan with abundant natural light, Cozy living room perfect for relaxing and entertaining, Spa tub in Primary room, butcher block island. This home features a bonus room, beautifully landscaped backyard perfect to entertain guests. Open park space behind the house. Fresh paint inside the house and outside. Convenient access to downtown Manor. Don’t miss the opportunity to make this wonderful house your new home! Schedule a tour today!
$690,000
14911 Hog Eye Rd Manor, TX 78653
- Type:
- Land
- Sq.Ft.:
- n/a
- Status:
- Active
- Beds:
- n/a
- Lot size:
- 2 Acres
- Baths:
- MLS#:
- 4346611
- Subdivision:
- Winding Trails Ph 01
ADDITIONAL INFORMATION
Great Location. Build your Dream Home! Two 2 acre adjoining lots, can be purchased together or separately. Buyer potentially could subdivide into 1 ac tracks. Buyer should check on uses during due diligence / option period. Multi Million Dollar Homes next door & in area. No zoning located in Austin ETJ. Possible uses: Church / Event Center. Close by fishing, boating, and recreation on Walter Long Lake. Short distance to TX-130, Airport, Downtown, Tesla, Shopping and Entertainment.
$690,000
14901 Hog Eye Rd Manor, TX 78653
- Type:
- Land
- Sq.Ft.:
- n/a
- Status:
- Active
- Beds:
- n/a
- Lot size:
- 2 Acres
- Baths:
- MLS#:
- 6800199
- Subdivision:
- Winding Trails Ph 01
ADDITIONAL INFORMATION
Great Location. Build your Dream Home! Two 2 acre adjoining lots, can be purchased together or separately. Buyer potentially could subdivide into 1 ac tracks. Buyer should check on uses during due diligence / option period. Multi Million Dollar Homes next door & in area. No zoning located in Austin ETJ. Possible uses: Church / Event Center. Close by fishing, boating, and recreation on Walter Long Lake. Short distance to TX-130, Airport, Downtown, Tesla, Shopping and Entertainment.
$4,950,000
11503 Parsons Rd Manor, TX 78653
- Type:
- General Commercial
- Sq.Ft.:
- 30,000
- Status:
- Active
- Beds:
- n/a
- Lot size:
- 53.89 Acres
- Year built:
- 2001
- Baths:
- MLS#:
- 9492560
ADDITIONAL INFORMATION
To be Sold with 11502 Parsons Rd (15.94 Acres.) Previously served as a Recovery Center focused on healing and wellness, both parcels encompass approx. 70 acres of stunning trees, water features, swimming pools, and the beauty of nature. The two properties feature various structures constructed between 1983 and 2010. The buildings include multiple offices, separate housing for both men and women, a community center, an event hall, plus a 5000-square-foot warehouse. (Buyer to independently verify all square footage.)
- Type:
- Single Family
- Sq.Ft.:
- 1,509
- Status:
- Active
- Beds:
- 3
- Lot size:
- 0.22 Acres
- Year built:
- 2016
- Baths:
- 2.00
- MLS#:
- 5440434
- Subdivision:
- Presidential Glen Ph 4b
ADDITIONAL INFORMATION
GREAT colorful starter home, located in the ever-popular Presidential Glen!
- Type:
- Single Family
- Sq.Ft.:
- 2,380
- Status:
- Active
- Beds:
- 4
- Lot size:
- 0.14 Acres
- Year built:
- 2024
- Baths:
- 3.00
- MLS#:
- 8369530
- Subdivision:
- Seasons At Carillon
ADDITIONAL INFORMATION
Discover this inspired Elderberry home. Included features: an inviting covered entry, a bedroom and bathroom in lieu of a powder room and study, an open dining area, a well-appointed kitchen offering a walk-in pantry and a center island, a spacious great room, a convenient laundry, an airy loft, a storage area, a lavish primary suite showcasing a generous walk-in closet and a private bath, a covered patio and a 2-car garage. This could be your dream home!
$1,499,000
14409 Bois D Arc Ln Manor, TX 78653
- Type:
- Single Family
- Sq.Ft.:
- 4,280
- Status:
- Active
- Beds:
- 5
- Lot size:
- 13.87 Acres
- Year built:
- 1998
- Baths:
- 5.00
- MLS#:
- 9291715
- Subdivision:
- Kimbro
ADDITIONAL INFORMATION
*ASSUMABLE LOAN 5.875%* Experience true country living with modern comforts in this quintessential Texas retreat. Enjoy sunsets from the front porch and spacious, updated interiors designed for both relaxation and entertainment. The primary suite is a luxurious sanctuary, complete with dual walk-in closets, dual vanities, a soaking tub, and a separate walk-in shower. Across from the primary suite, two generously sized bedrooms share a Jack & Jill bathroom. The kitchen is a culinary delight with custom cream colored cabinets, a waterfall quartz island with bar seating and storage, stainless steel appliances, and a walk-in pantry that discreetly conceals the fridge. The Texas sized limestone fireplace, flanked by custom built-in bookshelves, serves as a striking focal point in the living space. Behind the kitchen is a versatile game/media room, wired for sound, with sliding glass doors that open to the back patio, and another bedroom with a full bath and walk-in shower. Outside, your private oasis features a sparkling pool, relaxing spa, and a well-equipped kitchen complete with a mini fridge, grill, griddle, and smoker. A wooden deck leads to the guest house, with an expansive living area and its own full kitchen and bathroom. The property also includes an oversized garage suitable for RV or boat parking, a workshop, a gazebo, a fire pit, a fully stocked fishing pond, and barns for horses, goats, and chickens—all equipped with electricity and running water. Recent extensive renovations enhance the property’s appeal, including new insulation, drywall, dual-pane windows, doors, fixtures, recessed lighting, LVP flooring throughout, new carpet in the bedrooms, 3 new AC units, and a tankless water heater. New appliances are also included. Located just 25 minutes from downtown Austin, ABIA, and the Tesla Gigafactory, and 20 minutes from Samsung Taylor, this property is situated in the ETJ and is horse/livestock friendly.
- Type:
- Single Family
- Sq.Ft.:
- 3,166
- Status:
- Active
- Beds:
- 5
- Lot size:
- 0.15 Acres
- Year built:
- 2018
- Baths:
- 4.00
- MLS#:
- 6469264
- Subdivision:
- Lagos
ADDITIONAL INFORMATION
Wonderfully spacious home on a larger lot with no neighbors behind for that added privacy! This Ashton Woods constructed home features a smart floor plan that isn't available to be built anymore so if you're needing a 5 bedroom home (or more), this is a great option. Not only is it a great design but it also has beautiful finish-out including hardwood floors in the main area and recently replaced carpet, giving it an elegant feel from the moment you walk in. The open kitchen boasts a large center island that can accommodate several bar stools, granite counters, white cabinets and stainless steel appliances. The home has great natural light as showcased in the family room that is lined with windows that overlook the back patio and yard that has been lovingly landscaped with flowers, veggies and trees. The Owner's suite is downstairs and offers dual vanities, a separate shower and soaking tub plus a huge closet. Upstairs, you'll find a massive game room and retreat for anyone wanting to relax, watch TV, play games or just hang out. There are 4 secondary bedrooms upstairs plus an additional flex space with a closet that could be a 6th bedroom, office, exercise area, craft room or whatever your family needs are! The 2 generously sized bathrooms upstairs and the nice closets easily serve the needs of everyone. The Lagos subdivision offers plenty of greenspace, ponds and an onsite elementary school that is within walking distance of this home, all with low monthly dues. Residents will also feed to the state-of-the-art, tech driven High School giving students the skills they need for their future. Manor itself is a high-growth area with great access to Austin and the amazing development communities north of the City are experiencing, including the estimated $17 Billion Samsung plant in Taylor and all of the other growth that will accompany it.
- Type:
- Single Family
- Sq.Ft.:
- 2,068
- Status:
- Active
- Beds:
- 3
- Lot size:
- 0.21 Acres
- Year built:
- 2019
- Baths:
- 3.00
- MLS#:
- 4676387
- Subdivision:
- Presidential Mdws Sec 7
ADDITIONAL INFORMATION
Impressive two-story home in Presidential Meadows on a spacious lot with no rear neighbors! The inviting family room flows into a gorgeous kitchen with granite countertops, an extended breakfast bar, detailed cabinets, and stainless steel appliances. The main level features a convenient half bath. Upstairs, find three bedrooms, two full baths, and a versatile loft space. The oversized primary bedroom includes a plush carpet, a private ensuite bath with a huge walk-in closet, and a double vanity. The expansive backyard wraps around the house and includes a patio perfect for relaxing or entertaining.
$329,900
19817 Wt Gallaway St Manor, TX 78653
- Type:
- Single Family
- Sq.Ft.:
- 2,889
- Status:
- Active
- Beds:
- 4
- Lot size:
- 0.14 Acres
- Year built:
- 2017
- Baths:
- 3.00
- MLS#:
- 7224456
- Subdivision:
- Presidential Glen
ADDITIONAL INFORMATION
Seller will contribute up to $13,196. towards buyer closing costs. Instantly appealing two story brick and stone home with fantastic open concept living area. You will never miss out on the action from the spacious kitchen overlooking dining and living rooms. The primary bedroom and bathroom is located on the main level, as well as a study/office. Secondary bedrooms are located on the second floor. Bright light, neutral colors, and wood and tile floors throughout provide the perfect backdrop to make this home your own. Spend time outdoors in this spacious, private, fully fenced backyard. Book a tour today and feel right at home!
$299,000
15013 Talus Rd Manor, TX 78653
- Type:
- Single Family
- Sq.Ft.:
- 1,384
- Status:
- Active
- Beds:
- 3
- Lot size:
- 0.11 Acres
- Year built:
- 2020
- Baths:
- 2.00
- MLS#:
- 6409539
- Subdivision:
- Stonewater North Ph 2
ADDITIONAL INFORMATION
Great starter home close to Tesla and all the major highways.
- Type:
- Single Family
- Sq.Ft.:
- 1,665
- Status:
- Active
- Beds:
- 3
- Lot size:
- 0.1 Acres
- Year built:
- 2020
- Baths:
- 3.00
- MLS#:
- 1807243
- Subdivision:
- Presidential Meadows
ADDITIONAL INFORMATION
Stunning 2-story, Pinterest-perfect home with 3 bedrooms and 2.5 baths, approx 1,665 square feet of refined charm and style. This beautifully designed home offers a perfect blend of cozy comfort with contemporary style. As you enter, you’ll be greeted by an open floor plan that effortlessly connects the living and dining areas. At the heart of the home is the exquisite kitchen, showcasing sleek walnut counters, custom cabinet hardware, and a top-of-the-line double oven, creating a true culinary haven. The space is further enhanced by a chic wine fridge and a stylish bar area with a custom Mahogany wall made from 100+ year-old planks—perfect for entertaining and crafting unforgettable moments with family and friends. Upstairs, the primary suite offers a luxurious retreat, complete with a custom-designed closet that features built-in lighting, combining both functionality and style. Two additional bedrooms provide generous space for family or guests, while the thoughtfully designed bathrooms ensure comfort and convenience for everyone. Every detail in this home exudes exceptional style, blending farmhouse charm with modern appeal. Numerous upgrades were made during the build, and detailed photos are available upon request. With its inviting atmosphere and beautiful finishes, this property is a haven you’ll be excited to call home. Schedule a tour today and discover why this home is the perfect place to begin your next chapter!
$475,000
11821 Pecangate Way Manor, TX 78653
- Type:
- Single Family
- Sq.Ft.:
- 2,408
- Status:
- Active
- Beds:
- 5
- Lot size:
- 0.13 Acres
- Year built:
- 2018
- Baths:
- 3.00
- MLS#:
- 2176706
- Subdivision:
- Shadowglen Ph 2 Sec 19a
ADDITIONAL INFORMATION
Welcome to Manor's highly desirable ShadowGlen neighborhood. Look no further, this home offers a perfect blend of modern comfort and classic elegance. An open living area takes advantage of natural lighting. There are 4 secondary bedrooms that provides lots of options, with an electric chair lift on the stairs. An upstairs open game room and bedrooms provides the perfect opportunity for your kinds and their friends to hangout and have sleepovers in their own space. Enjoy a round of golf at the nearby ShadowGlen Golf Club, take a refreshing dip in the community pool, work out in the fitness center or explore the nearby parks and nature trails. The neighborhood is also within proximity to schools, shopping, dining and major commuter routes (290/130/183) - just 19 minutes to Tesla Giga, 17 minutes to Samsung, 25 minutes to the Domain, and a quick 20-minute drive to downtown Austin. Don't miss out on this captivating residence your dream home awaits!
$375,000
16529 Moonlit Path Manor, TX 78653
- Type:
- Single Family
- Sq.Ft.:
- 1,705
- Status:
- Active
- Beds:
- 3
- Lot size:
- 0.17 Acres
- Year built:
- 2018
- Baths:
- 2.00
- MLS#:
- 2790991
- Subdivision:
- Whisper Valley
ADDITIONAL INFORMATION
RARE opportunity! Assumable 2.5% FHA loan. Beautiful single-story home located on the outskirts of Austin just 15 minutes to downtown and only minutes from Hwy 130 & the Tesla Gigafactory. Refrigerator will convey. This is an ultra-modern home in the premier sustainability-focused community of Whisper Valley. Energy efficient solutions include EcoSmart geothermal heating and cooling, EV charging capable garage, solar panels, foam attic insulation and nest thermostat – very low utility bills! Solar panel system is rated to generate just over 10,000 kWh per year! This home not only offers exceptional energy efficiency and sustainable living but also grants access to a wealth of community amenities including miles of nature trails, a full gym and exercise classes, organic gardens with free produce for residents, playgrounds, a resort-style pool, and more. Don't miss the opportunity to experience the perfect blend of comfort, style, and eco-conscious living in this remarkable home.
$2,275,000
20201 Hickory Grove Ln Manor, TX 78653
- Type:
- Single Family
- Sq.Ft.:
- 5,334
- Status:
- Active
- Beds:
- 5
- Lot size:
- 4.48 Acres
- Year built:
- 2016
- Baths:
- 5.00
- MLS#:
- 2278194
- Subdivision:
- _rgn405-_rgn405
ADDITIONAL INFORMATION
This luxury residence embodies timeless elegance and modern sophistication, set on a beautifully landscaped property. The exterior showcases a blend of classic architectural elements with contemporary touches, large windows, and a welcoming entrance. Inside, the home offers five lavish bedrooms and five exquisitely designed bathrooms. The grand entrance leads to an open-concept living space that includes a formal living room with a stunning fireplace, a dining area with a statement chandelier, and a gourmet kitchen. Equipped with high-end appliances, custom cabinetry, and a large island with bar seating, The master suite is a private sanctuary, featuring a spacious bedroom a luxurious en-suite bathroom with a freestanding tub, a walk-in shower, and dual vanities, as well as two generous walk-in closets. The outdoor space is a true retreat. The centerpiece is a resort-style pool with a cascading waterfall, surrounded by a spacious deck with multiple lounging areas, an outdoor kitchen, and a covered patio for alfresco dining. The meticulous landscaping includes mature trees and well-manicured lawns, creating a serene and private atmosphere. One of the standout features is the large garage, designed with versatility in mind. This space can easily be transformed into a guesthouse that offers a comfortable and stylish space for visitors. The thoughtful design and luxurious finishes throughout the home ensure a lifestyle of comfort and elegance, making it an ideal residence.
$520,000
10001 Dalliance Ln Manor, TX 78653
- Type:
- Single Family
- Sq.Ft.:
- 2,420
- Status:
- Active
- Beds:
- 4
- Lot size:
- 0.15 Acres
- Year built:
- 2018
- Baths:
- 3.00
- MLS#:
- 4808565
- Subdivision:
- Whisper Valley Village 1 Ph 1
ADDITIONAL INFORMATION
Discover the perfect blend of comfort and sustainability in this beautiful two-story home, in the eco-friendly community of Whisper Valley. This home features all bedrooms upstairs, offering a peaceful retreat. The upstairs has a large flex space perfect for watching TV or gaming, with no carpet in the stairs or the common area for a modern and clean feel. The kitchen is equipped with Bosch appliances, an island, ample storage, and a generous walk-in pantry, making it perfect for any home chef. Breathtaking views await as the home backs up to a greenbelt with picturesque views of the pond and no neighbors on one side, providing privacy and tranquility. Located just minutes from Highway 130, the airport, and the Tesla Gigafactory, this home ensures an easy commute. Embrace eco-friendly living with solar panels, geothermal heating and cooling, and an electric car charger. Modern technology features include high-speed Google Fiber internet, Nest Thermostats, a Ring Doorbell, and a Yale electric front door lock for added convenience and security. Whisper Valley offers fantastic community amenities, including a resort-style swimming pool, a well-equipped fitness center, a dog park, and organic community gardens. This exceptional home provides a lifestyle of comfort, convenience, and sustainability, making it an opportunity not to be missed in the vibrant Whisper Valley community.
$320,000
11736 Carbrook Rd Manor, TX 78653
- Type:
- Single Family
- Sq.Ft.:
- 1,657
- Status:
- Active
- Beds:
- 3
- Lot size:
- 0.14 Acres
- Year built:
- 2018
- Baths:
- 2.00
- MLS#:
- 9063837
- Subdivision:
- Stonewater Ph 5
ADDITIONAL INFORMATION
Assume this home’s 2.75% mortgage, save thousands monthly, and close within 45 days when you work with Roam. Secondary financing available up to 80%. Inquire with the listing agent for more details. Discover the perfect blend of comfort and sustainability in this inviting one-story residence, complete with 3 bedrooms and 2 bathrooms. Nestled in a serene neighborhood, this home offers a fantastic opportunity for eco-conscious living with the added benefit of paid-off solar panels reducing your utility costs year round to on average $58/month over the past 12 months. Recent updates include new carpet, fresh paint throughout the interior as well as the fence, full sod installed in the backyard, ceiling fans in all bedrooms and recessed lighting in the kitchen. The Tuff shed, Samsung refrigerator and all exterior Blink security cameras are included in your purchase! Conveniently located for an easy commute to Tesla, Samsung, Dell, Downtown Austin and the airport. Manor Crossing Retail Center coming soon to the corner of 290 and 973 a mile away from this home. This center will include a new HEB, Home Depot, several restaurants, TJ Maxx and many more retail stores and businesses. Chase Bank Homebuyer Grant of up to $7500 is available on this home for qualifying buyers on their primary residence purchase.
$408,000
18312 Great Falls Dr Manor, TX 78653
- Type:
- Single Family
- Sq.Ft.:
- 2,012
- Status:
- Active
- Beds:
- 4
- Lot size:
- 0.14 Acres
- Year built:
- 2009
- Baths:
- 3.00
- MLS#:
- 1229112
- Subdivision:
- Briarcreek Sec 05
ADDITIONAL INFORMATION
Located in the the Briarcreek neighborhood in Manor, where this clean house awaits you! Step inside to discover a spacious floor plan that is ready to be transformed to suit your personal style. This home features newer carpeting throughout it's functional floor plan. Entertain with ease in the generous living spaces, including a bonus living room, offering versatility for various activities and gatherings. The convenience of having an elementary school within walking distance adds an extra layer of appeal. Storage will never be an issue with ample closet space throughout the home. Outside, you'll find a spacious yard with endless potential, backing up to a greenbelt as well. Don't miss this incredible opportunity to make your mark on a home!
$415,000
11305 Charger Way Manor, TX 78653
- Type:
- Single Family
- Sq.Ft.:
- 1,876
- Status:
- Active
- Beds:
- 3
- Lot size:
- 0.19 Acres
- Year built:
- 2020
- Baths:
- 2.00
- MLS#:
- 1830411
- Subdivision:
- Heritage Point/wildhorse Ranch
ADDITIONAL INFORMATION
Gorgeous home located at Wildhorse Ranch in Manor, TX. From the moment you drive up, you’ll be greeted by its cozy charm. With an abundance of windows bringing in beautiful natural light, this home boasts a spacious open floor plan between the living room and kitchen—perfect for relaxing with a book or spending quality time with loved ones. The vaulted ceiling and striking blue accent wall in the living room make this area truly special. The kitchen offers ample cabinet space and stunning quartz countertops that are sure to impress. This is truly a must-see!
$425,000
12105 Mossygate Trl Manor, TX 78653
- Type:
- Single Family
- Sq.Ft.:
- 2,437
- Status:
- Active
- Beds:
- 4
- Lot size:
- 0.15 Acres
- Year built:
- 2017
- Baths:
- 3.00
- MLS#:
- 8060325
- Subdivision:
- Shadowglen Ph 2 Sec 14b-phs 2
ADDITIONAL INFORMATION
MOTIVATED SELLERS! BUYER INCENTIVE: $5,000 TOWARDS rate buy down or closing costs. Welcome to your dream home in the heart of ShadowGlen Subdivision, Manor, TX! This stunning 4 bedroom, 2.5 bathroom, 2 story residence boasts an abundance of natural light that illuminates every corner of its spacious interior. As you step inside, you are greeted by soaring high ceilings that create an airy and expansive atmosphere. The open-concept design seamlessly connects the living, dining, and kitchen areas, perfect for both everyday living and entertaining guests. The heart of the home, the kitchen, is a chef's delight with modern appliances, ample counter space, and a large island that invites gathering and socializing. Adjacent to the kitchen, the living area features high ceilings, lots of natural light, and lots of space ideal for relaxing evenings with loved ones. Upstairs, a huge media room awaits, offering a retreat for movie nights or gaming sessions. The highlight of the second floor is the beautiful catwalk, where you can enjoy a picturesque view of the neighborhood pond, creating a serene ambiance. The primary suite is a true sanctuary with its spacious layout, a spa-like ensuite bathroom featuring dual vanities, a garden tub, and a separate shower. Three additional bedrooms upstairs provide plenty of space for family or guests, each offering comfort and privacy. Outside, the backyard beckons with possibilities for outdoor dining and recreation, while the community amenities include parks, trails, and a vibrant neighborhood atmosphere. New seed and sod were just laid to help with growing the grass in the backyard. Don't miss out on the opportunity to make this extraordinary property your new home. Schedule your showing today and envision yourself living in luxury and comfort in ShadowGlen Subdivision!
- Type:
- Single Family
- Sq.Ft.:
- 1,790
- Status:
- Active
- Beds:
- 4
- Lot size:
- 0.14 Acres
- Year built:
- 2024
- Baths:
- 3.00
- MLS#:
- 6759858
- Subdivision:
- Lagos
ADDITIONAL INFORMATION
NEW CONSTRUCTION BY PULTE HOMES! Available Oct 2024! The Burnet offers a flowing layout with spacious main living areas. The private owner’s suite, near the open kitchen and café, offers a large walk-in closet and spacious bath. Secondary bedrooms and an additional bath offer room for guests or a growing family. Enjoy the covered back patio and outdoor space for entertaining, or relaxing with friends.
- Type:
- Single Family
- Sq.Ft.:
- 2,472
- Status:
- Active
- Beds:
- 4
- Lot size:
- 0.24 Acres
- Year built:
- 2021
- Baths:
- 4.00
- MLS#:
- 2294705
- Subdivision:
- Shadowglen
ADDITIONAL INFORMATION
Appointments for viewing can be arranged through the Showing Service for this stunning single-story Perry Homes property, constructed in 2021 within the desirable ShadowGlen neighborhood. The community offers a variety of amenities such as a swimming pool, playgrounds, parks, and walking trails. This home features 4 bedrooms, 1 study, and 3.5 baths, all adorned with luxury vinyl planks. Upon entering, you are welcomed by an 8' wood door with a glass insert leading to a spacious, high-ceilinged hallway. A convenient study with double glass doors provides an ideal work-from-home space, while a guest suite with a private ensuite offers privacy for either in-laws or visitors. Additional bedrooms share a hall bath, ensuring everyone has their own space. The open living/dining/kitchen area is illuminated by large windows that overlook a generous covered patio, perfect for relaxation and entertainment. The kitchen boasts sleek white cabinetry, built-in stainless appliances, a large island, and quartz/siltstone countertops. The primary suite includes dual vanities, a soaking tub, a walk-in shower, and ample closet space. This exceptional home presents an opportunity for a fulfilling lifestyle, complemented by the community amenities. Conveniently located near highways 290 and 130. It is advisable to conduct proper due diligence and verify all information. The title process has commenced at Independence Title under Monica Middleton.
$549,900
9601 Lighthearted Dr Manor, TX 78653
- Type:
- Single Family
- Sq.Ft.:
- 2,628
- Status:
- Active
- Beds:
- 4
- Lot size:
- 0.22 Acres
- Year built:
- 2018
- Baths:
- 3.00
- MLS#:
- 5775309
- Subdivision:
- Whisper Valley Village
ADDITIONAL INFORMATION
Modern unparalleled designer finishes on this largest single story home plan in Whisper Valley Village with three car garage. This exceptional home backs to greenbelt with HOA approved trail access. Home features solar panels, Geo-thermal heating and cooling, foam insulation envelope, full gutters and rain barrel collection. Gourmet kitchen has custom cabinets with soft close hinges, Bosch stainless steel Energy Star appliances and quartz counters. Private primary suite features sitting area with access to rear deck, additional sound deadening insulation, double vanity, separate tub and shower and walk-in closet with custom closet features. Spacious open floor plan of 2628 SF, privacy with views of the scenic greenbelt, covered patio and an extensive deck across the rear of home shaded in evenings, framed by stone retaining wall. Living area has beamed ceilings, extensive recessed lighting and home is wired for sound inside and out as well as google fiber hardwired to multiple rooms. Eight foot doors and custom built-ins in Gameroom and private office with murphy bed, all solid surface flooring, rotunda foyer, custom designer decor painting, Child's room has four wall mural by acclaimed muralist Leigh Watson (featured on We Are Austin TV program), which Seller will have repainted if Buyer prefers. Guest bedroom has separate hall off rotunda with access to bathroom that has accessible features. Home and community are pet friendly, awarded 2021 Masterplan Community of the Year and Austin's first Zero-energy capable community, committed to groundbreaking energy efficiency and healthy lifestyle. Enjoy sustainable living with 1.8% tax rate, fitness center, walking and biking trails, dog park, swimming pool, clubhouse, playgrounds, charging stations, community garden, and Google fiber optic, all with short commute to Tesla, Samsung, Airport or Downtown and nearby shopping and restaurants in Manor.
$396,088
12824 Anthology St Manor, TX 78653
- Type:
- Single Family
- Sq.Ft.:
- 1,908
- Status:
- Active
- Beds:
- 3
- Lot size:
- 0.09 Acres
- Year built:
- 2024
- Baths:
- 3.00
- MLS#:
- 7952952
- Subdivision:
- East Village
ADDITIONAL INFORMATION
Located within the planned EastVillage mixed-use residential community, which offers shopping, dining and entertainment Minutes to major employers like Samsung, 3M™, General Motors and Applied Materials® Zoned for Manor ISD schools Commuter friendly; easy access to IH-35, Hwy. 45 and Hwy. 130 Outdoor recreation nearby at Walnut Creek Metropolitan Park Close to ShadowGlen Golf Club
$385,731
4625 Colmar Dr Manor, TX 78653
- Type:
- Single Family
- Sq.Ft.:
- 1,548
- Status:
- Active
- Beds:
- 3
- Lot size:
- 0.11 Acres
- Year built:
- 2024
- Baths:
- 2.00
- MLS#:
- 6181714
- Subdivision:
- East Village
ADDITIONAL INFORMATION
This beautiful, single-story home showcases luxury vinyl plank flooring and a spacious great room. The kitchen boasts 42-in. Shaker-style upper cabinets, Silestone® countertops in Lusso, sleek tile backsplash and a Moen® faucet. Unwind in the primary suite, which features plush carpeting, a walk-in closet and connecting bath that offers a dual-sink vanity, tub and separate shower with tile surround. Additional highlights include an ecobee3 Lite smart thermostat, cordless blinds, electric charging station pre-wiring, Sherwin-Williams® interior paint and ceiling fans at great room and bedrooms. The covered back patio provides the ideal setting for outdoor entertaining and leisure.

Listings courtesy of ACTRIS MLS as distributed by MLS GRID, based on information submitted to the MLS GRID as of {{last updated}}.. All data is obtained from various sources and may not have been verified by broker or MLS GRID. Supplied Open House Information is subject to change without notice. All information should be independently reviewed and verified for accuracy. Properties may or may not be listed by the office/agent presenting the information. The Digital Millennium Copyright Act of 1998, 17 U.S.C. § 512 (the “DMCA”) provides recourse for copyright owners who believe that material appearing on the Internet infringes their rights under U.S. copyright law. If you believe in good faith that any content or material made available in connection with our website or services infringes your copyright, you (or your agent) may send us a notice requesting that the content or material be removed, or access to it blocked. Notices must be sent in writing by email to [email protected]. The DMCA requires that your notice of alleged copyright infringement include the following information: (1) description of the copyrighted work that is the subject of claimed infringement; (2) description of the alleged infringing content and information sufficient to permit us to locate the content; (3) contact information for you, including your address, telephone number and email address; (4) a statement by you that you have a good faith belief that the content in the manner complained of is not authorized by the copyright owner, or its agent, or by the operation of any law; (5) a statement by you, signed under penalty of perjury, that the information in the notification is accurate and that you have the authority to enforce the copyrights that are claimed to be infringed; and (6) a physical or electronic signature of the copyright owner or a person authorized to act on the copyright owner’s behalf. Failure to include all of the above information may result in the delay of the processing of your complaint.
Manor Real Estate
The median home value in Manor, TX is $502,500. This is lower than the county median home value of $524,300. The national median home value is $338,100. The average price of homes sold in Manor, TX is $502,500. Approximately 80.9% of Manor homes are owned, compared to 15.98% rented, while 3.12% are vacant. Manor real estate listings include condos, townhomes, and single family homes for sale. Commercial properties are also available. If you see a property you’re interested in, contact a Manor real estate agent to arrange a tour today!
Manor, Texas has a population of 13,928. Manor is more family-centric than the surrounding county with 48.42% of the households containing married families with children. The county average for households married with children is 36.42%.
The median household income in Manor, Texas is $91,285. The median household income for the surrounding county is $85,043 compared to the national median of $69,021. The median age of people living in Manor is 27.4 years.
Manor Weather
The average high temperature in July is 95.3 degrees, with an average low temperature in January of 37.5 degrees. The average rainfall is approximately 34.6 inches per year, with 0.3 inches of snow per year.

