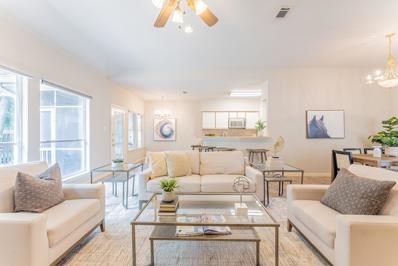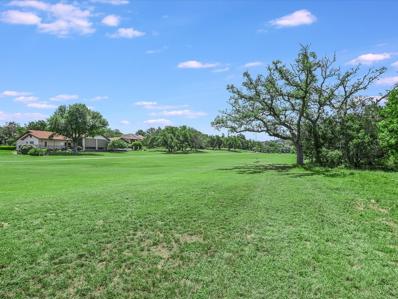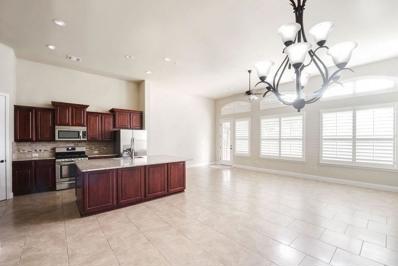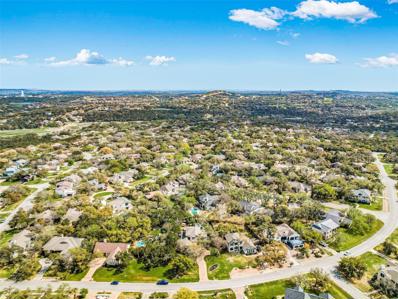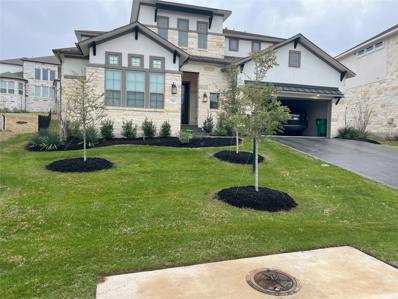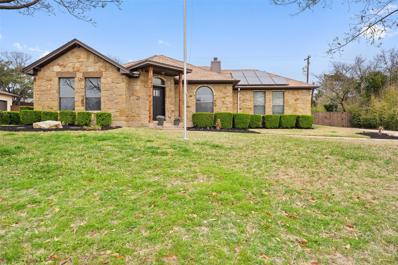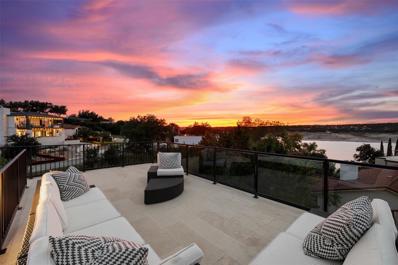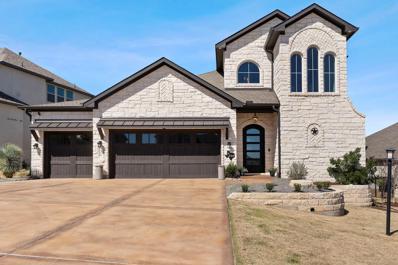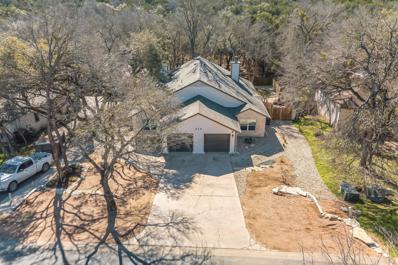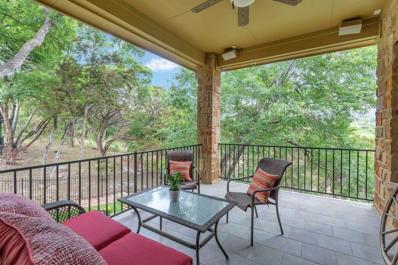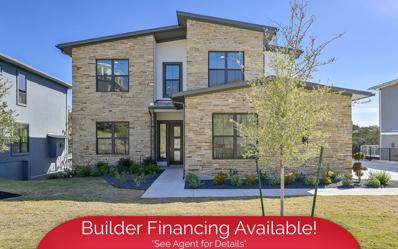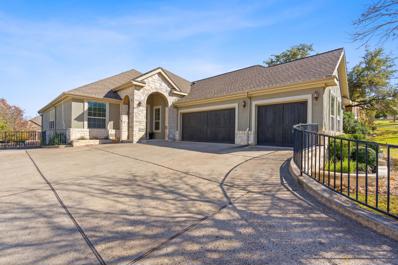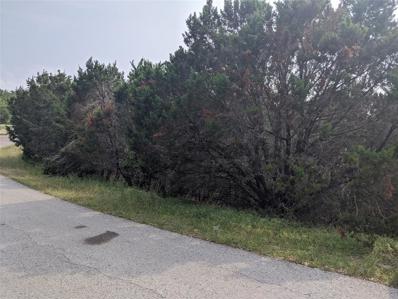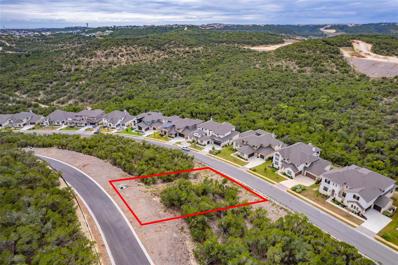Lakeway TX Homes for Rent
- Type:
- Single Family
- Sq.Ft.:
- 1,444
- Status:
- Active
- Beds:
- 3
- Lot size:
- 0.19 Acres
- Year built:
- 1998
- Baths:
- 2.00
- MLS#:
- 3530842
- Subdivision:
- Lohmans Crossing Estates Sec 2
ADDITIONAL INFORMATION
Nestled in the highly sought-after Lakeway community, this stunning 3-bedroom, 2-bathroom home offers a perfect blend of comfort and convenience. Boasting a spacious 1,444 square feet of living space, this residence is a true gem in the heart of a vibrant and desirable neighborhood. As you step inside, you are greeted by an inviting open layout that seamlessly connects the living room, dining area, and kitchen, creating a warm and welcoming atmosphere perfect for both relaxing and entertaining. The high ceilings and abundance of windows flood the space with natural light, enhancing the airiness and elegance of the home. One of the highlights of this property is the expansive fenced backyard, a rare find in this neighborhood. Perfect for outdoor activities, gardening, or simply enjoying the fresh air, this outdoor space offers endless possibilities for relaxation and recreation. Additionally, this home features an oversized 2-car garage, providing ample space for parking and storage. The property is situated off the road, offering a sense of privacy and seclusion that is hard to come by in this bustling community. Roof 7 years old, ensuring peace of mind and protection from the elements for years to come. A/C coil and heat pump was replaced in 2022. Conveniently located just walking distance from the stunning Lake Travis, residents can enjoy easy access to water activities, scenic views, and outdoor adventures. For everyday needs, the property is also close to HEB, restaurants, and local shops, making errands and dining out a breeze. Furthermore, the home is ideally situated within a 35-45 minute drive to downtown Austin, offering a perfect balance of suburban tranquility and urban convenience. Whether you work in the city or just enjoy exploring its vibrant culture, this location provides the best of both worlds. Don't miss the opportunity to make this beautiful house your new home and experience the best of Texas living in style and comfort.
$624,900
111 Cold Water Ln Lakeway, TX 78734
- Type:
- Single Family
- Sq.Ft.:
- 2,092
- Status:
- Active
- Beds:
- 4
- Lot size:
- 0.31 Acres
- Year built:
- 1977
- Baths:
- 3.00
- MLS#:
- 7733164
- Subdivision:
- Lakeway Sec 22
ADDITIONAL INFORMATION
This gorgeous recently updated Home boasts quality finishes and attention to detail throughout. Granite Countertops,Grey-wash fireplace, Wood flooring throughout, Recessed Lighting, Wireless Lighting in Master, Living,Kitchen, Porch, & Deck areas. Extra features in this home include California Closets, Sliding Barn Door, Floor Plan & Extensive Outdoor Features, Panoramic views and a pond across the street. Located in the heart of Lakeway on the beautiful Hills of Lakeway Yaupon Golf Course (10th hole) . Minutes from lake Travis, Shopping, Dining, entertainment and more! Black Stainless fridge included!
- Type:
- Land
- Sq.Ft.:
- n/a
- Status:
- Active
- Beds:
- n/a
- Lot size:
- 0.44 Acres
- Baths:
- MLS#:
- 9540530
- Subdivision:
- Lakeway Sec 27
ADDITIONAL INFORMATION
Great opportunity to build your own home in Lakeway with no HOA! Directly across from Hamilton Greenbelt II entrance, it becomes an extension of your future yard. Gorgeous views on this elevated lot in front Nature and just a few blocks to Yaupon Golf Course. Close proximity to Lake Travis, shopping, dining, entertainment and more. Millions dollar properties in the area of this lot. Lot has all major utilities on site. No builder restrictions. Come see for yourself!!!
$543,990
387 Fantail Loop Lakeway, TX 78734
- Type:
- Duplex
- Sq.Ft.:
- n/a
- Status:
- Active
- Beds:
- n/a
- Year built:
- 1983
- Baths:
- MLS#:
- 8382955
- Subdivision:
- Lohmans Crossing Estates
ADDITIONAL INFORMATION
Discover a rare gem in the heart of Lakeway, Texas! This beautifully maintained duplex at 387 Fantail Loop offers an exceptional investment opportunity with two spacious units, each featuring 2 bedrooms and 2.5 bathrooms. One side has been newly renovated, showcasing modern comfort with fresh updates and stylish finishes. The other side is currently tenant-occupied, providing a steady income stream with tenants eager to stay on with the new owner. The property features large fenced backyards, perfect for outdoor activities and entertaining, as well as one-car garages for convenient and secure parking. Sitting on a generous corner lot with shade trees, this duplex offers ample space and privacy. Lakeway, Texas, is renowned for its prime location on the banks of Lake Travis, offering numerous outdoor amenities including parks, dog parks, hiking trails, tennis courts, and playgrounds. The area is ideal for all ages, with top-rated schools nearby, an easy commute to local offices and businesses, and many community activities around the corner at the Lakeway Activity Center. This duplex is perfect for those seeking a blend of residential comfort and investment potential. Live in one unit while generating rental income from the other. Don't miss out on this unique opportunity in Lakeway, Texas.
$919,990
616 Bonfisk Bnd Lakeway, TX 78738
- Type:
- Single Family
- Sq.Ft.:
- 3,570
- Status:
- Active
- Beds:
- 4
- Lot size:
- 0.41 Acres
- Year built:
- 2024
- Baths:
- 4.00
- MLS#:
- 4762036
- Subdivision:
- Rough Hollow
ADDITIONAL INFORMATION
SPECIAL FINANCING AVAILABLE! Featuring over $160,000 of structural and interior options and upgrades. An abundance of natural light greats you on our ever popular Lantana plan featuring 4 bedrooms, 3.5 bath, office, gameroom, media space and a 3 car garage. Huge covered patio opens to a massive backyard on a homesite that is over .4 acres! Luxury primary bath with HUGE spa like shower with two shower heads and a freestanding tub. Intelligent architecture utilizing all of the square footage into usable living areas.
$699,000
407 Sitlington Ln Lakeway, TX 78738
- Type:
- Single Family
- Sq.Ft.:
- 2,832
- Status:
- Active
- Beds:
- 4
- Lot size:
- 0.2 Acres
- Year built:
- 2020
- Baths:
- 4.00
- MLS#:
- 7079586
- Subdivision:
- Rough Hollow
ADDITIONAL INFORMATION
Welcome to your dream home within walking distance to Rough Hollow Elementary! Step inside and experience the epitome of luxury living, reminiscent of pages from a magazine as you step back into a community where kids bike from house to house and neighbors get together for holidays and social events. The heart of this home is the stunning high-end kitchen, where the oversized island beckons for lively gatherings, while the fireplace invites you to snuggle up for cozy nights in. Adorned with exquisite finishes such as white shaker cabinetry, Quartz counters, and stainless steel appliances, every detail exudes sophistication. Plus, a spacious walk-in pantry means staying organized while keeping everyone satisfied for nights on the go at the ball field or dinners in. Natural light floods through abundant windows, accentuating the soaring ceilings and 8-foot doors, creating an airy and inviting atmosphere. The open layout seamlessly flows into an oversized study, game room, and media room, offering endless possibilities for relaxation and entertainment. Step outside to discover the allure of the covered patio, complete with plumbing for a future outdoor kitchen, overlooking the spacious and flat usable yard. With only one owner and completed in December 2020, this home presents the perfect opportunity to skip the waiting and stress of building new, while enjoying all the benefits of a pristine, move-in ready residence. Monthly mandatory yacht club fee of $89.85. But the allure doesn
- Type:
- Land
- Sq.Ft.:
- n/a
- Status:
- Active
- Beds:
- n/a
- Lot size:
- 1 Acres
- Baths:
- MLS#:
- 1761760
- Subdivision:
- Bella Montagna,lakeway,round Mountain Estates 02
ADDITIONAL INFORMATION
Welcome to Bella Montagna, a high-end gated community of Lakeway. Build on 1+ acre and enjoy majestic Hill Country and water views, with the highly preferred north south orientation. Excellent location close to; highly-rated Lake Travis schools, parks, greenbelts, pools, golf, tennis, pickleball, retail, marinas, and pools. This lot has everything you need. It's private, but also in an intimate 84 lot neighborhood so you will have that community feel and you'll enjoy getting to know your new neighbors. Bella Montagna has custom-built and designed homes featuring stunning hill country views. . Choose your custom builder with no timeframe to build. Low tax rate of approximately 1.75%. Owner has working plans and are available to view upon request.
$624,000
205 Bellagio Dr Lakeway, TX 78734
- Type:
- Single Family
- Sq.Ft.:
- 2,316
- Status:
- Active
- Beds:
- 4
- Lot size:
- 0.19 Acres
- Year built:
- 2010
- Baths:
- 3.00
- MLS#:
- 8180497
- Subdivision:
- North Lakeway Sec 3
ADDITIONAL INFORMATION
This beautiful, freshly painted one-story home in Lakeway offers four bedrooms and three full baths. As you enter through the covered front porch, you'll be welcomed by a warm and inviting atmosphere with lovely arches leading your view to the stunning Hill Country scenery visible from the private backyard. The primary bedroom is a peaceful retreat with a coffered ceiling, recessed lighting, and a ceiling fan. Its bathroom features double vanities, a garden tub, a separate shower, and a spacious walk-in closet with built-in shelves. Two bedrooms are positioned on opposite sides of the home, with a full bath conveniently between them. The fourth bedroom, which could also serve as an office, boasts hardwood floors and a lovely view, along with its own full bath. The gourmet kitchen is a highlight, featuring built-in appliances and elegant granite countertops. Enjoy outdoor relaxation and entertainment on the private back porch, surrounded by the beauty of the Hill Country. Located in the desirable Lakeway area, this move-in-ready home is waiting for you!
- Type:
- Condo
- Sq.Ft.:
- 2,221
- Status:
- Active
- Beds:
- 3
- Year built:
- 2011
- Baths:
- 3.00
- MLS#:
- 1889215
- Subdivision:
- Vistas At Lakeway Condo
ADDITIONAL INFORMATION
IDEAL Location!. Open floor plan w/huge kitchen, high ceilings, Plantation shutters, new carpet, panoramic hill country views from primary bedroom, bonus game room up stairs along w/ 3 bedrooms & 2 bathrooms, pocket office & laundry room. Private patio backs to beautiful wooded canyon! Walk to HEB, restaurants, shops. HOA fees includes water, internet and cable, trash, lawn maintenance, pool, gym! LTISD School district. This condo does not have an enclosed backyard but has a small green space and back patio with a awning.This property is also for lease at $2,900 a month! See listing ID 2688650
$899,900
310 Plum Dr Lakeway, TX 78734
- Type:
- Single Family
- Sq.Ft.:
- 2,938
- Status:
- Active
- Beds:
- 3
- Year built:
- 1998
- Baths:
- 3.00
- MLS#:
- 6023024
- Subdivision:
- Lakeway Sec 24
ADDITIONAL INFORMATION
Welcome to your private backyard oasis. This alluring home sits on a large tree-covered lot, with a sparkling heated pool/spa. The spacious covered patio looks out at the lush vegetation that fills in the perimeter to create a serene space, out of sight from the neighbors. Inside you will find the study at the front which could be converted to a 4th bedroom. Retreat to the charming owner's suite on the main level with elegant french doors that provide great natural light. Upstairs the expansive flex space could also be a 2nd living area/media room/fitness area. Additional features include: 2 walk-in closets in the owner's suite, dual-zoned HVAC, mosquito misting system installed under the eaves, oversized garage with extra storage space, refrigerator & washer/dryer all convey. even a water line is run to the Keurig so it doesn't need to be constantly refilled manually. The property is minutes from Lakeway Marina, numerous golf courses and esteemed Lake Travis Schools. Don't miss the opportunity to experience the best of Lake Travis living in this remarkable home.
$939,999
720 Rawson Bnd Lakeway, TX 78738
- Type:
- Single Family
- Sq.Ft.:
- 3,545
- Status:
- Active
- Beds:
- 4
- Year built:
- 2020
- Baths:
- 4.00
- MLS#:
- 2019628
- Subdivision:
- Rough Hollow
ADDITIONAL INFORMATION
MOTIVATED SELLER!! Welcome to this stunning, like-new Westin Home located in Rough Hollow. A new wrought-iron fence recently installed. This home boasts countless upgrades & high-end finishes, like crown molding & tray ceilings throughout. As you enter the home, you'll be swept away by the beautiful ceiling in the foyer. There’s a private guest suite with a full bathroom in the front of the home, along with an additional powder room on the other side of the front door. The dedicated home office off the rotunda provides a comfortable & quiet space for working. The spacious living room in the back of the home is perfect for relaxing, with plenty of windows for natural light & gas fireplace to cozy up to. The gorgeous window coverings will convey & add an extra touch of elegance to the space. The modern kitchen is open to the living room and features an extra-large kitchen island that seats 4 for dining, a large walk-in pantry, granite counters, stainless steel appliances, & built-in features, including the oven & microwave. The floorplan is perfect for privacy, with the primary bedroom in the back of the home with its own full ensuite. The master bath has separate vanities, a huge tub, walk-in shower, & his & her closets. The larger of the closets has direct entry to the laundry room for added convenience. Upstairs, you'll find a lavish loft that overlooks the living area & foyer & a private media room for unwinding. There are two additional bedrooms that share a jack & jill bathroom. The sizable, yet easy to maintain, backyard includes a French drain system. The neighborhood provides access to many amenities including a Yacht Club/marina, fitness center, adult pool with swim-up bar, family pools, sports courts, trails, & a year-round waterpark, splash pad, & dog park. There is a transferable standard 2-10 year builder warranty that will convey with the purchase. This is a great opportunity to own a modern home in the highly sought-after Rough Hollow community.
$995,000
215 Tellus St Lakeway, TX 78734
- Type:
- Single Family
- Sq.Ft.:
- 3,606
- Status:
- Active
- Beds:
- 4
- Lot size:
- 0.31 Acres
- Year built:
- 1995
- Baths:
- 4.00
- MLS#:
- 2877493
- Subdivision:
- Lakeway
ADDITIONAL INFORMATION
One-of-a-kind custom home in coveted Old Lakeway nestled on a .309-acre corner lot with 180° panoramic hill country and partial lake views from the second level, & incredible indoor/outdoor entertaining areas including a stunning private pool, outdoor kitchen, Spanish-style courtyard, & 2nd-floor terrace. This amazing property offers the peace & quiet of tranquil living all while in the heart of Lakeway, within 5 minutes of the Lakeway City Park, the Lakeway Marina, the World of Tennis, & the Hills Country Club. The stately brick residence offers 3,606sf of open-concept living space featuring high ceilings, beautiful travertine-look tile & wood flooring, custom built-ins, elegant moldings, plantation shutters, & more. Enjoy a main-floor formal dining room, a spacious living room with a gas log fireplace, & a gourmet eat-in kitchen complete with center island, breakfast bar, granite countertops, under & over cabinet lighting, built-in refrigerator, wine fridge, & gas cooktop. The primary suite is also located on the main floor with wood flooring, a large walk-in closet, & a private en-suite bath with a marble-topped dual vanity, Japanese soaker tub, & walk-in shower. The 2nd floor hosts 3 additional beds, 2 baths, a home office with custom built-ins, & a large entertainment room with wet bar & access to the private terrace. The backyard retreat is beautifully landscaped with a Caribbean/Tahiti resort atmosphere & is surrounded by a Tuscany stucco wall with sconce lighting providing privacy for all your outdoor entertaining. The backyard also boasts a stunning in-ground pool with bench seating all the way around & fun water features, a separate heated spa, outdoor fireplace, wood-burning smoker & grill, an outdoor kitchen, sitting area around the TV, & a separate dining area. This unique home offers an unparalleled living experience in one of the most sought-after neighborhoods in Old Lakeway. Don't miss out on the chance to make this unique home your own!
$3,350,000
429 Sunfish St Lakeway, TX 78734
- Type:
- Single Family
- Sq.Ft.:
- 5,058
- Status:
- Active
- Beds:
- 4
- Lot size:
- 1.64 Acres
- Year built:
- 1971
- Baths:
- 6.00
- MLS#:
- 8604132
- Subdivision:
- Lakeway Sec 04-c
ADDITIONAL INFORMATION
A dream of a magical home, although; far from just a home... A private nature, golf, and community oasis. The Spanish Revival Estate, a landmark property was designed as a place to enjoy a lifestyle. At the beginning of Lakeway, multiple home sites were combined for a planned estate, and not just normal home sites, a group surrounded on three sides by a golf course with an independent gated street access. Nature views and privacy like no other in Lakeway. Many area residents often speak of what lies behind the gates and desire to see its serene beauty. Spanish revival design with an alluring nature appeal. The home is evident of superior quality. Large open spaces, grand hallways with galleries of artistic style. Quite possibly an estate capturing the most intimate yet enduring feel of historic character and privacy of grounds that Old Lakeway has to offer. Lakeway In 1963 Lakeway was created by a passionate group of visionaries, then just a raw piece of lakefront hill country popular for getaway homes to escape the hectic lifestyle of the Houston oil and gas boom, to what it has become today. An oasis of suburban lifestyle… One of the most sought-after suburban areas of Austin, A city retaining the beauty of the Hill Country, A mature setting bursting with history and character and a strong sense of community. Enjoy all of the modern conveniences self-sufficient within its borders. Shopping, restaurants, entertainment, country clubs, resort and spa, yacht club, private airpark, and schools are rated among the best in Austin. Let's not forget the original vision of the resort Lake Travis lifestyle. You may never feel the need to leave.
$499,900
15208 Bowling Ln Lakeway, TX 78734
- Type:
- Single Family
- Sq.Ft.:
- 1,786
- Status:
- Active
- Beds:
- 3
- Year built:
- 2006
- Baths:
- 2.00
- MLS#:
- 7780541
- Subdivision:
- Lake Oak Estates
ADDITIONAL INFORMATION
Welcome to your dream home in the desirable city of Lakeway, nestled within the renowned Lake Travis ISD! This charming 3-bedroom, 2-bathroom residence boasts a perfect blend of comfort and style.Step inside to discover an inviting open floorplan, accentuated by elegant granite counters that adorn the kitchen, creating a perfect space for culinary adventures and entertaining guests. Enjoy the luxury of low electric bills with the included owned solar system, ensuring sustainability and cost efficiency.Nestled on a spacious quarter-acre lot, this home offers ample room for outdoor activities and relaxation. Escape to your own private oasis in the backyard, where lush greenery and tranquility abound.Conveniently located close to all that RR 620 has to offer, including shopping, dining, and entertainment options, this residence provides the ideal balance of suburban serenity and urban convenience.Don't miss the opportunity to make this your forever home in Lakeway, where quality education, natural beauty, and a vibrant community await. Schedule your showing today and experience the epitome of Texas living!
$1,800,000
101 Edgewater Cv Lakeway, TX 78734
- Type:
- Single Family
- Sq.Ft.:
- 3,941
- Status:
- Active
- Beds:
- 4
- Lot size:
- 1 Acres
- Year built:
- 2019
- Baths:
- 5.00
- MLS#:
- 3147047
- Subdivision:
- Edgewater Sec 02
ADDITIONAL INFORMATION
.
$879,000
518 Elworth Path Lakeway, TX 78738
- Type:
- Single Family
- Sq.Ft.:
- 3,101
- Status:
- Active
- Beds:
- 5
- Year built:
- 2020
- Baths:
- 4.00
- MLS#:
- 8125865
- Subdivision:
- Rough Hollow Lakeway Highlands
ADDITIONAL INFORMATION
Welcome Home! This inviting 5 Bed 4 Bath, Scott Felder home has all the space you need for family and friends! Move In Ready - you can begin enjoying the stunning list of upgrades and luxury features just in time for Spring!This home is full of upgrades you’ll adore - just a few include: Transom Windows and skylights filling the home with natural light, a Custom closet in the main suite making getting ready each day a pleasure, Garage Monkeyz storage for all your gear, and Smart Home features making life a breeze!The chef’s kitchen is gorgeous - with upgraded JennAir appliances, an oversized granite island and floor to ceiling cabinets. The customized study offers a private, tucked away retreat with all wood, built-in features and a sophisticated wood beam ceiling. The home’s indoor gas fireplace, adorned with custom rockwork and mantel, sets the perfect stage for cozy gatherings. The back patio is a fully equipped outdoor retreat - with an additional fireplace, elegant wood ceiling with recessed lighting, ceiling fan, and stone outdoor kitchenette with gas grill, sink, and refrigerator. Delicious dining and countless evenings by the stone fireplace await. Greenspace behind the home provides additional privacy. Native and unique landscaping continue to add distinction to the outdoor living space. The Rough Hollow community offers first-class amenities, including a marina and yacht club, four pools, fitness center, sports courts, dog park and miles of scenic walking trails. Top-rated Lake Travis ISD schools - Rough Hollow Elementary (3 minute drive), Lake Travis Middle, and Lake Travis High.A 15-minute drive away, you'll find yourself at the vibrant Hill Country Galleria, a hub for entertainment, ensuring you're never far from exquisite restaurants, shopping and leisure activities. This home is close to everything you need, yet provides the feeling of being miles away from the hustle and bustle. Schedule a showing today!
$705,000
214 Sailmaster St Lakeway, TX 78734
- Type:
- Cluster
- Sq.Ft.:
- n/a
- Status:
- Active
- Beds:
- n/a
- Year built:
- 1984
- Baths:
- MLS#:
- 4070805
- Subdivision:
- Lohmans Crossing Estates Sec 1
ADDITIONAL INFORMATION
Gorgeous Lakeway duplex with 3-bedroom units on each side. The duplex has been recently renovated to include the following on both sides: full composition roof, gutters, gutter guards, exterior paint, irrigation for front/back, composite decks, exterior doors, fencing, landscaping, wifi-enabled garage door openers, selected windows, and handrails on the exteriors. Interior updates include LVP flooring (no carpet), interior paint, electric fireplaces with stone surrounds, beadboard accent walls, TV mounts and plugs above fireplaces, updated kitchen on side B (new countertops, sink, cabinets, and microwave), interior doors, bathroom vanities and fixtures, light fixtures, and window blinds. Backs to the Hamilton Greenbelt and wet weather creek with large level yards on each side. Minutes to Lakeway City Park, Lakeway Swim Center, Hamilton Greenbelt, public Pickleball Courts, and Lakeway Activity Center.
$1,150,000
303 Palos Verdes Dr Lakeway, TX 78734
- Type:
- Single Family
- Sq.Ft.:
- 3,744
- Status:
- Active
- Beds:
- 4
- Year built:
- 2012
- Baths:
- 5.00
- MLS#:
- 2638611
- Subdivision:
- Lakeway Sec 26
ADDITIONAL INFORMATION
Live surrounded by Nature! Located on one of Lakeway's most beautiful and coveted streets and backing to the Hamilton Greenbelt, this beautiful custom-built home is move-in ready! This finely crafted home features two primary bedrooms, each on a separate level. There's also an additional bedroom and study in the main house with a separate bedroom and bath in the private casita with its own separate entrance. The main living area is complete with high ceilings, a floor-to-ceiling stone fireplace, large picture windows, and a covered balcony for taking in the magnificent Hill Country and greenbelt views! The open kitchen is state of the art with stainless appliances, granite counters, and a center island. The large utility room features lots of built-ins for additional storage. The garage is oversized with plenty of storage space as well. Outdoor entertaining abounds with upper and lower patios and a large front courtyard area. Exit from your backyard right onto the greenbelt trails for miles of fantastic nature walking experiences. A truly lovely home in a tranquil and nature-filled setting!
$1,140,000
1004 Barrie Dr Lakeway, TX 78734
- Type:
- Single Family
- Sq.Ft.:
- 3,724
- Status:
- Active
- Beds:
- 4
- Lot size:
- 0.27 Acres
- Year built:
- 2022
- Baths:
- 4.00
- MLS#:
- 5461847
- Subdivision:
- The Preserve At Lakeway
ADDITIONAL INFORMATION
Welcome to 1004 Barrie Drive, a modern home overlooking the breathtaking Balcones Canyonlands Preserve! This stunning home boasts 4 bedrooms and 3.5 baths, offering a perfect blend of luxury and tranquility. On the main level, you'll find a gourmet kitchen with natural wood cabinets, a commercial-style range, double ovens, a bar area with a wine fridge, and natural wood floating shelves. The kitchen seamlessly flows into the dining room and living room, where a fireplace cwith a tile focal wall creates a warm ambiance. Open the sliding door off the living room to step onto a large deck with glass railing, providing a perfect vantage point to soak in the peaceful serenity of the preserve. The main floor also features an office and a half bath for your guests. As you ascend to the upper level, the primary bedroom awaits with panoramic views of the preserve. A barn door leads to the primary bath, complete with an oversized walk-in shower for a touch of luxury. The upper level also hosts a game room with a balcony, offering yet another spot to relish the stunning views. Additionally, two more bedrooms, a full bath, and laundry room complete the upper floor. The lower level unveils another living space with sliders leading to the backyard, a media room perfect for movie nights, a fourth bedroom, and a full bath, providing versatile living options. The City of Lakeway provides a wealth of amenities, including exemplary schools, hike and bike trails, pools with water slides, a lap pool, skate park, sport court, miles of hiking and biking trails, as well as multiple lakeside parks. Multiple boating marinas and golf courses are just minutes away. Enjoy lower taxes and HOA fees than most communities in the area.
$1,000,000
15200 Dorothy Dr Lakeway, TX 78734
- Type:
- Single Family
- Sq.Ft.:
- 3,429
- Status:
- Active
- Beds:
- 4
- Lot size:
- 0.28 Acres
- Year built:
- 2023
- Baths:
- 4.00
- MLS#:
- 1911931
- Subdivision:
- The Preserve At Lakeway
ADDITIONAL INFORMATION
This stunning new construction in the heart of Lakeway offers a perfect blend of modern elegance and functionality. The popular Picasso II floor plan is 3,429 square feet and has an open-concept floor plan with four bedrooms, three full baths and one half bath. As you enter, you'll be greeted by the spacious downstairs area including an office with glass French doors, a formal dining room with tray ceilings and wide-planked wood floors throughout the main living areas. The true gourmet kitchen features an oversized island, a commercial-style range with double ovens and stainless steel vent hood, a built-in refrigerator, a butler’s pantry/bar area with wine fridge and a large walk-in pantry. The luxurious primary bedroom boasts a cozy seating area, perfect for sitting and relaxing while looking out the wall of windows. The primary bathroom features double vanities, a walk-in shower, a soaking tub and a large walk-in closet. Two additional well-appointed bedrooms and a full bath complete the downstairs. The upstairs level boasts a versatile bonus room that can serve as a game room or additional living space. The fourth bedroom and a full bath offer flexibility for guests or a private retreat. Step outside to the oversized, extended covered patio to relax while overlooking the spacious backyard. The attention to detail in the construction and design of this home is evident, providing a seamless blend of style and functionality. The City of Lakeway provides a wealth of amenities, including exemplary schools, hike and bike trails, pools with water slides, a lap pool, skate park, sport court and miles of hiking and biking trails, as well as multiple lakeside parks. Multiple boating marinas and golf courses are just minutes away. Enjoy lower taxes and HOA fees than most communities in the area.
$779,000
15202 Joseph Dr Lakeway, TX 78734
- Type:
- Single Family
- Sq.Ft.:
- 2,664
- Status:
- Active
- Beds:
- 4
- Year built:
- 2012
- Baths:
- 3.00
- MLS#:
- 7108116
- Subdivision:
- Cardinal Hills Unit 04A
ADDITIONAL INFORMATION
Welcome to this stunning one-story home located in the coveted Reserve at Lakeway in the heart of Lakeway, Texas. Featuring 4 bedrooms and 2.5 bathrooms, this home offers a perfect blend of luxury and comfort.As you step inside, you'll be greeted by the elegance of wood floors, high ceilings, and custom wall woodwork throughout the home. The spacious living areas are ideal for entertaining, and the gourmet kitchen features quartz countertops, making meal preparation a delight. The bedrooms are generously sized, providing ample space for relaxation, and there's even a bonus playroom for added versatility. The primary bathroom is a luxurious retreat with its own set of amenities.Outside, the stone and stucco exterior exudes curb appeal, and the large custom wood deck in the backyard is the perfect spot for outdoor gatherings or simply enjoying the serene surroundings. Gather around the fire pit on cool evenings and create lasting memories with loved ones. The 3-car garage provides ample space for vehicles and additional storage.Situated in a prime location, this home is within close proximity to the highly acclaimed Lake Travis Independent School District. Enjoy easy access to the Hill Country Galleria, the Shops at Lakeway, and multiple grocery stores and restaurants , ensuring that all your shopping and dining needs are conveniently met.Don't miss the opportunity to make this exceptional property your new home. Experience the epitome of luxury living in the Reserve at Lakeway. Schedule a showing today and make this dream home a reality!
$1,099,000
212 Marina View Way Lakeway, TX 78734
- Type:
- Condo
- Sq.Ft.:
- 2,587
- Status:
- Active
- Beds:
- 3
- Year built:
- 2017
- Baths:
- 5.00
- MLS#:
- 7451168
- Subdivision:
- Lake Ridge On Rough Hollow
ADDITIONAL INFORMATION
Introducing 212 Marina View Way. A luxury home in the highly desirable Lake Ridge, a gated waterfront community within Rough Hollow. This is resort-style living just steps away from Rough Hollow Yacht Club and Canyon Grill restaurant. As you enter the private courtyard you are greeted by a cozy fireplace, perfect for outdoor entertaining or relaxing on cooler nights. The detached guest casita is the ultimate retreat with a full bath and separate entrance. This property is a masterpiece of design, featuring a light-filled kitchen adorned with top-of-the-line BOSCH appliances, seamlessly opening to the expansive living and dining areas. The main level is dedicated to the master suite, providing a serene retreat with breathtaking views. Imagine waking up to the beauty of the surroundings, a daily reminder of the tranquility that comes with lakeside living. The lower level includes an additional bedroom suite with a well-appointed bath. Easily accessible for all with a custom elevator and additional powder bath downstairs. Whether you're hosting gatherings or enjoying a quiet evening at home, this space is designed for both comfort and style. Situated in the exclusive Lake Ridge community within Rough Hollow, this property offers paired villas that epitomize the resort-style neighborhood. Nestled behind private gates, these waterfront homes provide direct access to the Yacht Club, Marina, and Grille. Picture yourself enjoying the convenience of a 'lock and leave' lifestyle, where every day feels like a vacation.
$149,900
129 Clubhouse Dr Lakeway, TX 78734
- Type:
- Land
- Sq.Ft.:
- n/a
- Status:
- Active
- Beds:
- n/a
- Lot size:
- 0.31 Acres
- Baths:
- MLS#:
- 3581356
- Subdivision:
- Lakeway Sec 28
ADDITIONAL INFORMATION
Build your dream home in the coveted Lakeway community! Nestled on a quiet street among gorgeous homes, this lot has the potential for backyard sunset views to the west. Survey/Topo map and some initial site plans available that take advantage of the unique lot and view potential. Seller has an approved view blocking permit. This lot is walking distance to area hike and bike/walking trails and the Yaupon golf course. No HOA! Quiet, oasis setting minutes from shopping/dining and highly acclaimed Lake Travis ISD. Lakeway community has tons to offer - social activities/tennis/golf nearby.
$399,000
108 High View Trl Lakeway, TX 78738
- Type:
- Land
- Sq.Ft.:
- n/a
- Status:
- Active
- Beds:
- n/a
- Lot size:
- 0.47 Acres
- Baths:
- MLS#:
- 4341911
- Subdivision:
- Rough Hollow
ADDITIONAL INFORMATION
Beautiful lot available in Rough Hollow to build your new home. Rough Hollow residents have unprecedented access to an array of world-class amenities, including complimentary paddleboards and kayaks, 22 miles of hike and bike trails, member access to the Yacht Club & Marina, a fitness center with cardio & free-weight rooms, and Highland Village – the water-themed community center.
$399,000
112 High View Trl Lakeway, TX 78738
- Type:
- Land
- Sq.Ft.:
- n/a
- Status:
- Active
- Beds:
- n/a
- Lot size:
- 0.49 Acres
- Baths:
- MLS#:
- 5842101
- Subdivision:
- Rough Hollow
ADDITIONAL INFORMATION
Gorgeous Lot in Rough Hollow Community with Views! Must See 0.4865 Acres, Underground Utilities, Undeveloped LOT ONLY. Schedule Your Tour today!!

Listings courtesy of Unlock MLS as distributed by MLS GRID. Based on information submitted to the MLS GRID as of {{last updated}}. All data is obtained from various sources and may not have been verified by broker or MLS GRID. Supplied Open House Information is subject to change without notice. All information should be independently reviewed and verified for accuracy. Properties may or may not be listed by the office/agent presenting the information. Properties displayed may be listed or sold by various participants in the MLS. Listings courtesy of ACTRIS MLS as distributed by MLS GRID, based on information submitted to the MLS GRID as of {{last updated}}.. All data is obtained from various sources and may not have been verified by broker or MLS GRID. Supplied Open House Information is subject to change without notice. All information should be independently reviewed and verified for accuracy. Properties may or may not be listed by the office/agent presenting the information. The Digital Millennium Copyright Act of 1998, 17 U.S.C. § 512 (the “DMCA”) provides recourse for copyright owners who believe that material appearing on the Internet infringes their rights under U.S. copyright law. If you believe in good faith that any content or material made available in connection with our website or services infringes your copyright, you (or your agent) may send us a notice requesting that the content or material be removed, or access to it blocked. Notices must be sent in writing by email to [email protected]. The DMCA requires that your notice of alleged copyright infringement include the following information: (1) description of the copyrighted work that is the subject of claimed infringement; (2) description of the alleged infringing content and information sufficient to permit us to locate the content; (3) contact information for you, including your address, telephone number and email address; (4) a statement by you that you have a good faith belief that the content in the manner complained of is not authorized by the copyright owner, or its agent, or by the operation of any law; (5) a statement by you, signed under penalty of perjury, that the inf
Lakeway Real Estate
The median home value in Lakeway, TX is $1,000,000. This is higher than the county median home value of $524,300. The national median home value is $338,100. The average price of homes sold in Lakeway, TX is $1,000,000. Approximately 76.73% of Lakeway homes are owned, compared to 15.1% rented, while 8.18% are vacant. Lakeway real estate listings include condos, townhomes, and single family homes for sale. Commercial properties are also available. If you see a property you’re interested in, contact a Lakeway real estate agent to arrange a tour today!
Lakeway, Texas has a population of 18,471. Lakeway is less family-centric than the surrounding county with 32.42% of the households containing married families with children. The county average for households married with children is 36.42%.
The median household income in Lakeway, Texas is $142,566. The median household income for the surrounding county is $85,043 compared to the national median of $69,021. The median age of people living in Lakeway is 49.2 years.
Lakeway Weather
The average high temperature in July is 94.5 degrees, with an average low temperature in January of 39 degrees. The average rainfall is approximately 34.4 inches per year, with 0.3 inches of snow per year.
