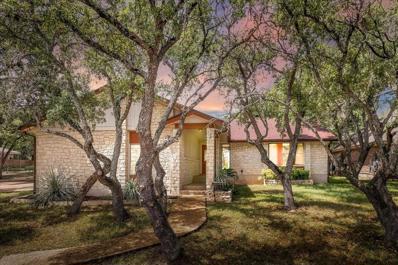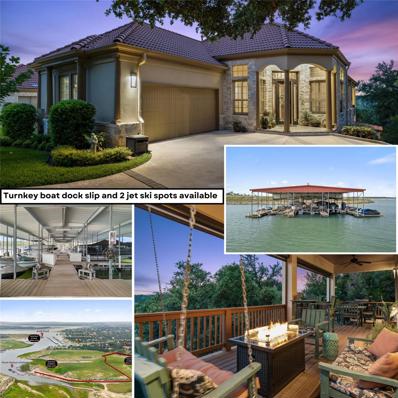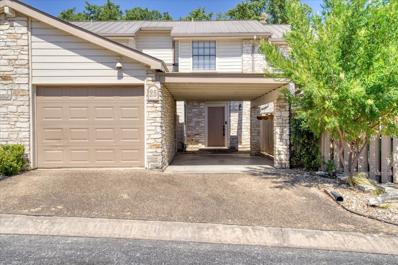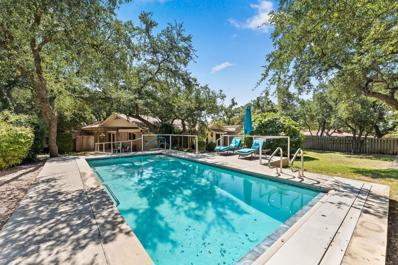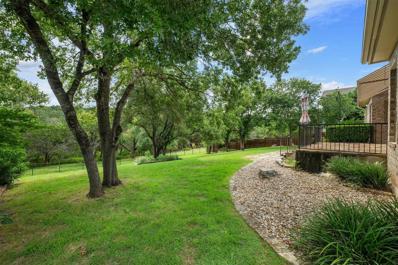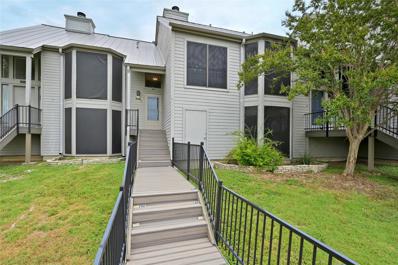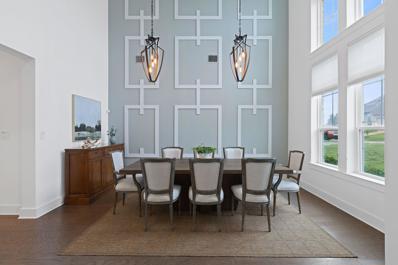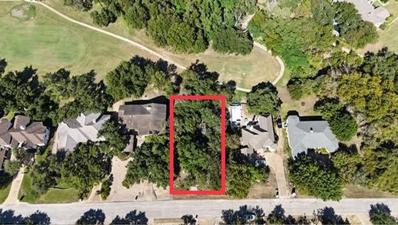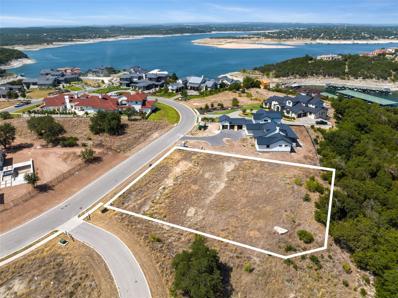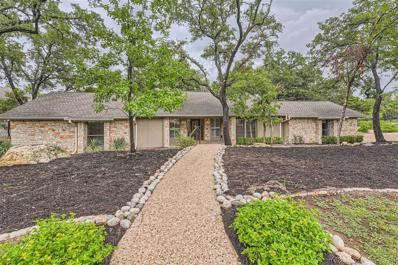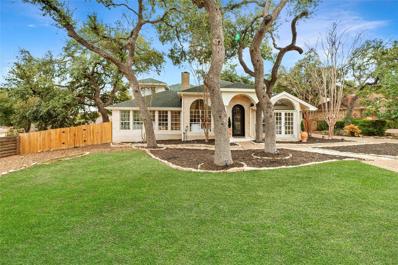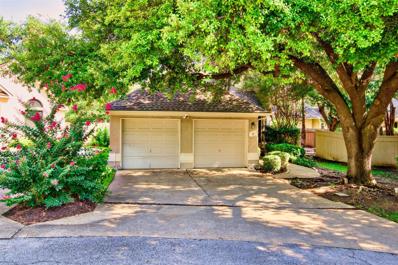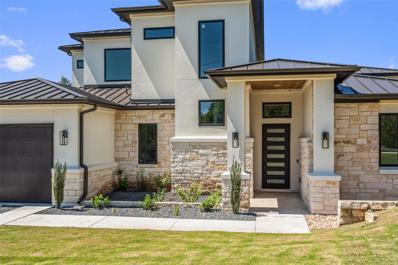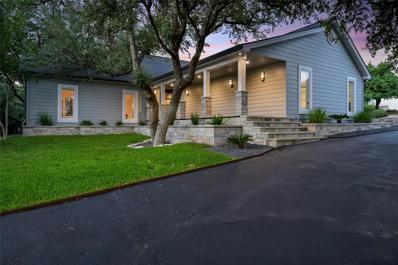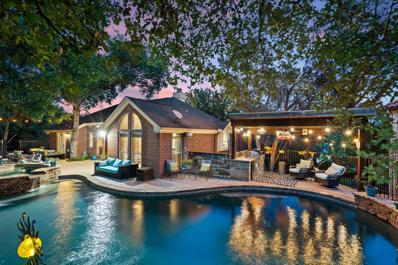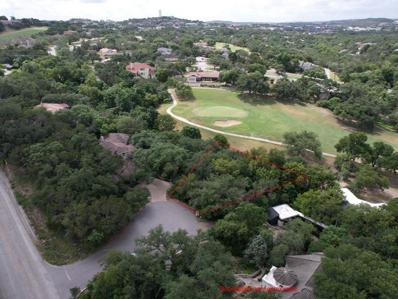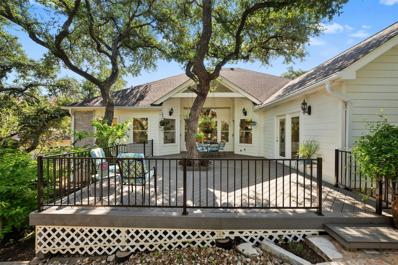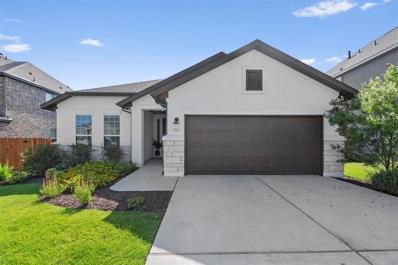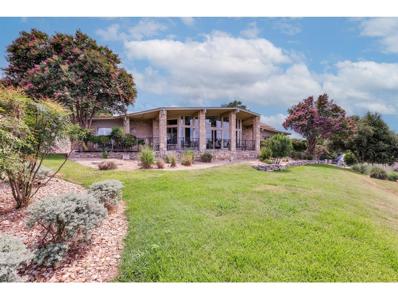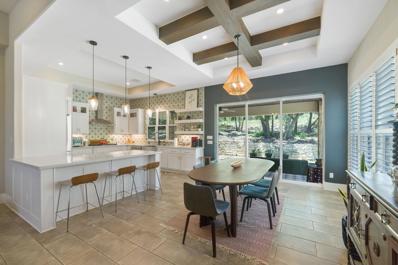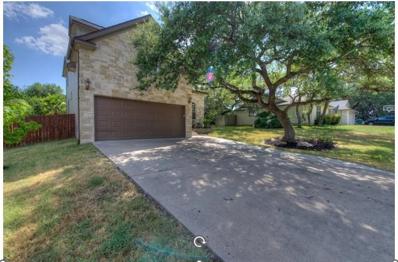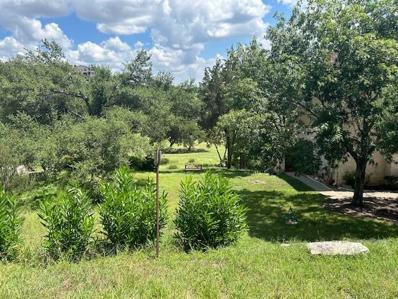Lakeway TX Homes for Rent
$580,000
137 Long Wood Ave Lakeway, TX 78734
- Type:
- Single Family
- Sq.Ft.:
- 1,950
- Status:
- Active
- Beds:
- 3
- Lot size:
- 0.34 Acres
- Year built:
- 1984
- Baths:
- 2.00
- MLS#:
- 8997459
- Subdivision:
- Lakeway Sec 28
ADDITIONAL INFORMATION
Welcome to 137 Long Wood Ave, a private, 3 bedroom/2 bathroom single-story home that backs to the #6 fairway of Yaupon Golf Course! This gem is situated on a spacious 0.338-acre lot with a huge covered back patio, a large driveway to accommodate plenty of family or guests, and a fantastic location. Stepping inside, you're immediately drawn to the beautiful backyard and golf course views through the multiple sets of sliders along the back of the home. High, beamed ceilings in the living room and primary bedroom further elevate the space. The living room has a large stone fireplace with built-ins on either side, and is connected to the large kitchen and dining spaces. The kitchen has an island, stainless steel appliances, plenty of storage and counter space, plus an eat-in breakfast area. There is an additional dining area outside of the kitchen with a double slider that overlooks the backyard. Also off of the kitchen is a huge laundry room with tons of storage and counter space. Thanks to the high, beamed ceiling and double slider, the primary suite is flooded with light. The ensuite bathroom has a double vanity, soaking tub, separate shower, and two walk-in closets. Both secondary bedrooms are generously sized, and there is a full secondary bathroom. Located in the wonderful Lakeway community, the home is close to area amenities including golf courses, restaurants, shopping, HEB, area schools, and convenient to 620. Upgrade your lifestyle today!
$975,000
4 Sunset Park Cv Lakeway, TX 78734
- Type:
- Single Family
- Sq.Ft.:
- 2,575
- Status:
- Active
- Beds:
- 3
- Lot size:
- 1.03 Acres
- Year built:
- 1998
- Baths:
- 4.00
- MLS#:
- 5411627
- Subdivision:
- Sunset Park Subd
ADDITIONAL INFORMATION
Lakefront Luxe Living Awaits! Prepare to be dazzled by this quant mediterranean lake jewel nestled w/ in a prestigious gated marina community that feels like you have stepped into your own slice of Italy here in Lakeway! 2500sf meticulously maintained on 1.03Ac dazzles w/ sleek travertine floors w/ cozy fireplace, custom molding/coffered ceilings, picture windows providing a ton of natural light, 3 ensuite Beds+Flex space (perfect for wine rm, storage, etc w/ 400+SF of conditioned space) w/ expansive primary on main level w/ spa bath/walk in closet. Lush green views fr nearly every space! Enjoy 2 covered private decks for gazing at those views w/ fire pit on the upper level + private oversized jacuzzi on the lower level deck along w/ a large lush backyard (pool renderings available). ALL HOA maintained seamlessly leading out to the expansive shared HOA community greenery perfect for your morning workout, walking the dog, or golf cart ride down to the water via your backyard or to the Sundancer Grill mins away! Live like you're on Vacation! Epitomize lakeside living w/ the serenity of a lock & leave w/ shared boat dock in 30+ft of water now offering your own dedicated slip (28ft long x 12ft wide), dedicated space for 2 jet skis all for the mo. $375 hoa fee (WOW NO extra fee), & swim up deck/stairs/bench. Sensing the relaxing vibes already? Your nautical adventures await! Plus, enjoy the ultimate low- maintenance lifestyle courtesy of the reasonable HOA dues covering gate access, marina w/ boat slip/2 jet ski’s transfer, lawn care, community septic system, & common areas. All this plus low TAXES, acclaimed Lake Travis ISD! Life just got easier, walk to Sail/Ski Yacht Club, Sunadancer. 10min to HEB/Whole Foods, 15m to Hill Country Galleria. Approx 27mi To DT ATX/Airport. Embrace waterfront bliss in this impeccable haven. Live your best lake life now! WELCOME HOME!
- Type:
- Condo
- Sq.Ft.:
- 1,062
- Status:
- Active
- Beds:
- 1
- Lot size:
- 0.09 Acres
- Year built:
- 1983
- Baths:
- 2.00
- MLS#:
- 5197737
- Subdivision:
- Retama Garden Homes
ADDITIONAL INFORMATION
Discover modern and convenient elegance in this beautifully remodeled condo, located in the heart of Lakeway. Renovated in 2015, this home features fresh paint, gleaming granite countertops, and stainless steel appliances. The kitchen has been thoughtfully opened up to seamlessly connect with the living and dining area, creating an inviting atmosphere for both everyday living and entertaining. This unique unit offers one spacious bedroom with an expansive loft that can easily be converted into a second bedroom, providing flexibility to suit your lifestyle. Enjoy your morning coffee in the sunny breakfast area, and cozy up by the stone fireplace in the living/dining room on cooler evenings. The attached carport + one-car garage boasts a large storage area. Retama Garden Homes offers private amenities, including tennis courts and a sparkling pool, ensuring that recreation and relaxation are just steps away. With its prime location, modern upgrades, and versatile living spaces, this home is a true gem in the Lakeway area. Don’t miss the opportunity to make it your own!
$635,000
109 Medalist St Lakeway, TX 78734
- Type:
- Single Family
- Sq.Ft.:
- 2,283
- Status:
- Active
- Beds:
- 3
- Lot size:
- 0.48 Acres
- Year built:
- 1978
- Baths:
- 3.00
- MLS#:
- 8783206
- Subdivision:
- Lakeway Sec 17
ADDITIONAL INFORMATION
Welcome to 109 Medalist, a gem nestled in the heart of LAKEWAY, TX, 78734. This single-story, ranch-style home boasts 3 spacious bedrooms, 2.5 bathrooms, and a cozy office. As you step inside this pre-inspected home you will be greeted by the expansive living area that is perfect for hosting or simply unwinding after a long day, while the modern kitchen invites culinary exploration with its top-of-the-line amenities. The primary bedroom is a true retreat, recently enhanced with a new 8x12 custom closet, offering abundant storage space. Step outside and you'll discover a backyard oasis. The private outdoor space is adorned with mature trees that provide a serene canopy of shade, perfect for outdoor activities or simply enjoying the tranquility of nature. The property also features a sparkling pool, inviting you to cool off during those warm Texas afternoons. The home also includes a two-car garage, providing ample space for vehicles and additional storage. The driveway offers additional off-street parking, a convenient feature for when you're hosting guests. Located in the vibrant community of LAKEWAY, 109 Medalist offers more than just a beautiful home—it offers a lifestyle. This friendly neighborhood is bustling with activity, from local eateries and shopping centers to parks and recreational facilities. Whether you're a foodie, a fitness enthusiast, or someone who enjoys a leisurely stroll, this location has something to offer you. 109 Medalist is more than a house—it's a home, ready to welcome you with open doors. Immerse yourself in the comfort of spacious living, the joy of outdoor recreation, and the warmth of a thriving community. This property is a testament to the perfect blend of style, function, and location. Come and experience it for yourself.
- Type:
- Single Family
- Sq.Ft.:
- 1,911
- Status:
- Active
- Beds:
- 3
- Lot size:
- 0.16 Acres
- Year built:
- 2018
- Baths:
- 3.00
- MLS#:
- 4798236
- Subdivision:
- Honey Creek
ADDITIONAL INFORMATION
This gorgeous lock-and-leave freestanding condo offers quiet luxury with breathtaking hill country views in the heart of Lakeway! Located in the 30-unit boutique community of Santa Barbara-inspired homes, 223 Honey Creek is one of only three units that have 2 additional reserved parking spots next to it. The monthly HOA dues cover the lawn maintenance and watering. This house is perfect for buyers looking for a low maintenance primary residence/second home or those who travel often and need the convenience of a lock-and-leave property. Outside you’ll find a stucco exterior, wood accent details, modern black windows and a tile roof. As you enter, the main level of the house includes 2 bedrooms, a full bathroom, laundry room, half bath and entry to the 2-car garage. Upstairs offers an organic modern open floor plan (living/dining/kitchen) and expansive windows with beautiful views of the greenbelt and hill country. A sliding glass door leads out to a private tiled balcony to sit and enjoy the scenery. The upper floor also contains a large primary bedroom and bathroom (dual vanities & oversized shower) with a walk-in closet. Notable features include beamed ceilings in the kitchen and primary bedroom, high ceilings, stacked stone wall in the living room, and no carpet (wood and tile floors throughout). The backyard can be fenced by the new owner if desired. Items that convey: refrigerator, TV & electric fireplace in primary bedroom, and desk/white board in downstairs bedroom. Award winning Lake Travis ISD schools! Conveniently located off 620 in Lakeway, the house is minutes away from shopping/dining, Lake Travis High School, Baylor Scott & White Medical Center, Falconhead Golf Club, HEB, Target, Hill Country Galleria, Lake Travis and more.
- Type:
- Single Family
- Sq.Ft.:
- 2,074
- Status:
- Active
- Beds:
- 3
- Lot size:
- 0.53 Acres
- Year built:
- 1993
- Baths:
- 2.00
- MLS#:
- 9326548
- Subdivision:
- Lakeway Sec 27
ADDITIONAL INFORMATION
As the personal home of one of Lakeway’s original builders, this property offers a fantastic opportunity to create your dream space on an oversized .53-acre lot. Backing to a serene greenbelt and adjacent to Yaupon Creek, the backyard feels like a private park with beautiful views and no back neighbors. The one-story layout features a welcoming front patio, a spacious back deck, and a charming pergola in the side yard, all perfect spots for enjoying the peaceful surroundings. Inside, the open concept floor plan is ideal for entertaining, with a large kitchen and living room centered around a cozy fireplace. The kitchen has a great layout, just waiting for your personal touch to bring it to life. The primary suite is thoughtfully positioned on one side of the house for privacy and includes a versatile flex room—perfect for a study, craft room, or nursery. On the opposite side of the home, two additional bedrooms share a generous bathroom, offering comfort and convenience for family or guests. Step outside to the expansive, fenced backyard where you can relax on the back patio and take in the tranquil views—it's a one-of-a-kind space that truly sets this home apart. The two-car garage with built-in cabinets and a side entry provides extra storage and easy access. Living in Lakeway means embracing a vibrant lifestyle, with community and holiday events, a variety of clubs, and endless recreational opportunities like golf, tennis, and pickleball. Plus, you’re just minutes from the sparkling waters of Lake Travis and zoned for the acclaimed Lake Travis schools. Whether you're looking for a fix-and-flip project or a home to customize to your taste, this property offers endless potential in a prime location!
- Type:
- Condo
- Sq.Ft.:
- 2,192
- Status:
- Active
- Beds:
- 3
- Lot size:
- 0.2 Acres
- Year built:
- 1971
- Baths:
- 3.00
- MLS#:
- 3499261
- Subdivision:
- Lakeway World Tennis Condo
ADDITIONAL INFORMATION
Move right in and enjoy a low-maintenance lifestyle! Beautiful, nicely landscaped condo in the heart of Lakeway with tennis courts in your backyard. Located on the hillside away from Lakeway Blvd which offers peace and serenity. 3 bedroom/ 3 bath unit filled with natural light, floor to ceiling windows on main floor and in the main bedroom. Numerous upgrades throughout include granite counters in kitchen, updated/remodeled bathrooms, continuous "wood" tile flooring with handsome herringbone pattern throughout. The main suite boasts a large sitting area. Free-flowing living/dining rooms with floor to ceiling stone, wood burning fireplace and built-in cabinets, All three bedrooms have incredible closet space. Very functional floor plan with accommodations for most every family. Nearby amenities include multiple golf courses, Lakeway swim center, hike and bike trails, parks, activity center, Lake Travis Library. Close to grocery stores, shopping, restaurants, Scott and White Hospital, The Hill Country Galleria, and beautiful Lake Travis. With membership, The Hills Country Club offers dining, tennis, swimming, fitness, pickleball, and social activities.
$1,288,000
106 Lodestone Cv Lakeway, TX 78738
- Type:
- Single Family
- Sq.Ft.:
- 4,315
- Status:
- Active
- Beds:
- 5
- Lot size:
- 0.45 Acres
- Year built:
- 2017
- Baths:
- 5.00
- MLS#:
- 7488938
- Subdivision:
- Estates Of Flintrock The
ADDITIONAL INFORMATION
One of the most prime locations in the Estates of Flintrock with a gorgeous hill country view. Walk through the doors into a welcoming double height foyer with formal dining and curved staircase. The open living, kitchen, and breakfast room are perfectly situated on the back of the home opening to walls of windows and sliding doors and a spectacular north facing view. The massive covered deck that spans the length of the home provides the perfect space for entertaining. Home features countless custom and luxury touches and upgrades like double oven, chandeliers, level 5 drywall (smooth) finish, custom molding, hardwood floors, and outdoor lighting. This thoughtfully designed layout has a spacious primary bedroom, plus an office and bedroom on the main level, a large rec room or second living upstairs along with 3 additional bedrooms. Oversized driveway plus a three car garage with extra storage/work area. The neighborhood is zoned to exemplary schools and surrounded by amenities. The Lakeway lifestyle provides miles of scenic greenbelt trails, marinas, waterfront parks, some of the city's finest retail and dining, music venues, golf, tennis, and boating! Residents of Flintrock Estates have the opportunity to join the esteemed country club.
- Type:
- Land
- Sq.Ft.:
- n/a
- Status:
- Active
- Beds:
- n/a
- Lot size:
- 0.3 Acres
- Baths:
- MLS#:
- 1347151
- Subdivision:
- Lakeway Sec 22
ADDITIONAL INFORMATION
Discover this exceptional opportunity on the 12th hole of the Yaupon Golf Course, right in the heart of Lakeway. This prime golf course lot is just a short walk or golf cart ride to the town center, The Oaks of Lakeway, where you'll find HEB, Baylor Scott & White Hospital, a variety of dining options, a gym, a coffee shop, and more. This is your chance to build your dream home in a well-established neighborhood. Love the lake life? Multiple marinas are just a couple of miles away. Enjoy the privacy of a treed lot that offers seclusion from neighbors. Located in the highly-rated Lake Travis School District, this community truly has it all. Included in this offer is a full set of plans and engineering, all part of the listed price. Permitting is 95% complete and has been paid for, covering the current square footage of approximately 5,504 sq ft. Don't miss out on this must-see property. All values are approximate and to be verified.
$1,545,000
219 Jack Nicklaus Dr Lakeway, TX 78738
- Type:
- Single Family
- Sq.Ft.:
- 3,404
- Status:
- Active
- Beds:
- 4
- Lot size:
- 0.29 Acres
- Year built:
- 2004
- Baths:
- 4.00
- MLS#:
- 2037822
- Subdivision:
- Flintrock At Hurst Creek Phs 1
ADDITIONAL INFORMATION
PRICE REDUCED $50K!! Very Rare Flintrock Single Story with Pool on the Golf Course!!! Views, Views and more Views. Beautiful custom home in the exclusive Flintrock Golf Community. This home features many high-end finishes with 4 Bedrooms, 3 Bedrooms being private suites. Bright and Open with high beamed ceilings, gourmet kitchen, bar open to game/flex room, covered back porch with outdoor kitchen and pool. Meticulously kept and beautifully landscaped the home is located very convenient to the Flintrock Clubhouse and easily assessable to The Hills Clubhouse. Come enjoy all of the Lakeway Community amenities, 4 golf courses, tennis, pickleball, fitness center, boating on Lake Travis, fishing, Hill Country Galleria with many shops and restaurants. Acclaimed Lake Travis ISD.
$999,000
605 Schickel Ter Lakeway, TX 78738
- Type:
- Land
- Sq.Ft.:
- n/a
- Status:
- Active
- Beds:
- n/a
- Lot size:
- 0.64 Acres
- Baths:
- MLS#:
- 9670105
- Subdivision:
- Rough Hollow The Peninsula
ADDITIONAL INFORMATION
An exceptional Waterfront Lifestyle awaits you at the Peninsula at Rough Hollow. This prime corner home site, boasting an ideal view aspect is located at a unique peninsula position poised on the brow of a hill with a level building site. This home site offers an exceptional vista of Lake Travis and Rough Hollow to build your dream home. The Peninsula is sold out and multi-million-dollar homes are under way with many completed and occupied. Gated and guarded security, The Peninsula at Rough Hollow is ideally positioned for living convenience only minutes from the Rough Hollow Marina and Grille, the Lakeway and Bee Caves shopping and dining centers, Rough Hollow Elementary, Lake Travis Middle School and Lake Travis High. The Peninsula affords acreage home sites, custom architecture, and a quiet street setting. Rough Hollow offers an onsite marina and restaurant, 4 pools with lazy river, an adult only pool, sport pool, and pool with food and bar service, play scape and park areas, tennis and basketball sport courts, bocce ball court, dog park, two pavilions, 23 miles of hike and bike trails as well as an onsite activity and HOA director. Complimentary stand-up paddle boards, kayaks and paddle boats. Home plans available or design your own and build the dream!
$769,500
217 Sumalt Gap Way Lakeway, TX 78738
- Type:
- Single Family
- Sq.Ft.:
- 3,157
- Status:
- Active
- Beds:
- 5
- Lot size:
- 0.19 Acres
- Year built:
- 2018
- Baths:
- 4.00
- MLS#:
- 1659944
- Subdivision:
- Rough Hollow, Canyon Pass
ADDITIONAL INFORMATION
$15,500 PRICE IMPROVEMENT!! Welcome to Rough Hollow and Canyon Pass! This gorgeous Grand Haven home is ideally located in the highly desirable front section of Rough Hollow. Enjoy the views from your fully screened in patio that backs to green space and your fully fenced yard. Open concept floor-plan with soaring ceilings, trendy lighting, large game-room upstairs + media room with owners retreat down + home office. Sellers are offering a flooring allowance.
$539,900
202 Timpanagos Dr Lakeway, TX 78734
- Type:
- Single Family
- Sq.Ft.:
- 1,767
- Status:
- Active
- Beds:
- 3
- Lot size:
- 0.36 Acres
- Year built:
- 1980
- Baths:
- 2.00
- MLS#:
- 6218864
- Subdivision:
- Lakeway Sec 26
ADDITIONAL INFORMATION
This beautiful maintained single story home is located on a corner wooded lot. It showcases manicured flower beds & large oak trees. The home features a hardwood floored family room, with a wood burning fireplace, which is open to the dining room & back porch. The covered back porch provides an excellent area for grilling & entertaining. The laundry room has built-in cabinets & provides wonderful storage. Two dining areas are available, a dining room & breakfast nook. This home offers three large bedrooms with a full hall bath. The primary bathroom was remodeled in 2023 that features a walk-in shower, granite countertops & a beautiful tile floor. The interior of the house was repainted September 2024. This home is near a walking trail & the Yaupon Golf Course.
$899,000
610 Cutty Trl Lakeway, TX 78734
- Type:
- Single Family
- Sq.Ft.:
- 3,332
- Status:
- Active
- Beds:
- 4
- Lot size:
- 0.54 Acres
- Year built:
- 1987
- Baths:
- 3.00
- MLS#:
- 7337286
- Subdivision:
- Lakeway
ADDITIONAL INFORMATION
Tucked away on a peaceful, tree-lined street, this charming, one and half story 4BD/3BA home offers seasonal views of Lake Travis, is defined by its tranquil outdoor spaces overlooked by mature oak trees that provide both shade &privacy on little more than half acre in desirable Lakeway. Inside, the home's sophisticated yet relaxed open concept layout offers lots of natural light and easy indoor/outdoor living. Vaulted ceilings & stone double sided fireplace in the great room and family room create a dramatic focal point, accompanied by formal dining & efficiently planned kitchen equipped w/stainless appliances including double ovens, sleek countertops, ample cabinetry & oversized pantry. Two primary suites-Dedicated upstairs primary suite offers luxurious retreat-featuring an additional sitting or workout room, steam shower and laundry area within primary walk-in closet for ultimate convenience. Second primary bedroom awaits downstairs with two other bedrooms and 2 full baths. The extra room between the secondary bedrooms could be another office or media room. Designer bamboo floors throughout - no carpet. Large storage area under stairs. Newly painted with upgraded doors and hardware. Paradise is the fenced backyard w/large alfresco patio& private yard, perfect for summer BBQs. Community amenities include exclusive access to private gated lake park and dock, boat launch, tennis court and a refreshing pool. Additionally, you’ll enjoy direct access to Lakeway City Park, where pickleball courts await your competitive spirit. Located within the award winning Lake Travis School District, close to Galleria shopping, restaurants and entertainment.
Open House:
Friday, 11/29 2:00-4:00PM
- Type:
- Single Family
- Sq.Ft.:
- 1,954
- Status:
- Active
- Beds:
- 3
- Lot size:
- 0.13 Acres
- Year built:
- 1999
- Baths:
- 3.00
- MLS#:
- 4969342
- Subdivision:
- St Andrews
ADDITIONAL INFORMATION
Welcome to your low maintenance lifestyle home in the heart of Lakeway! Enjoy the open floorplan as you enter the home with high ceilings and views to the kitchen, dining and living rooms. The many windows throughout allows for a treehouse like feel with lush green views outside. The kitchen has lovely granite countertops, like new stainless appliances and a well-lit breakfast nook by the window. Relax in the spacious living area with a corner fireplace and high ceilings and views to the dining room and kitchen. The primary suite is downstairs and has a separate shower, garden tub, double vanity and huge walk-in closet. Upstairs are 2 more bedrooms and a full bath. The backyard has a large brick paved patio and plenty of shade to keep the heat at bay. Located next to The Hills in Lakeway makes this garden home a perfect place to settle with its proximity to excellent schools, parks, pools, tennis courts & golf courses. Come live the Lakeway lifestyle! All trees just trimmed up!!
$1,195,000
104 S Meadowlark St Lakeway, TX 78734
- Type:
- Single Family
- Sq.Ft.:
- 3,075
- Status:
- Active
- Beds:
- 4
- Lot size:
- 0.28 Acres
- Year built:
- 2024
- Baths:
- 4.00
- MLS#:
- 8106360
- Subdivision:
- Cardinal Hills Unit 03
ADDITIONAL INFORMATION
Elegant 4 Bd., 4 Ba., New 2-Story Contemporary 3,075 sq. ft. home on 1/4+ acre to be built with options to customize! A finished, similar model by the same builder is just a few blocks away for you to view! 4-Panel Andersen Sliding Glass Doors in Living Room will lead to the Covered Back Patio and Spacious Private Back Yard w/plenty of Open Space for a Pool and outdoor activities. The home will come complete with Engineered European White Oak Floors, Italian Porcelain Tiling, Quartz Countertops, High Ceilings on both levels, a big Heat Radiating Electric Fireplace, Solid Wood Kitchen Cabinetry w/Soft-Close Drawers, GE Cafe' Appliances and Gas Range in Kitchen. Primary Suite Bathroom will feature Solid Surface Soaking Tub and Large 2-Person Shower & Walk-In Closet. Designer fixtures, hardware and faucets will finish off all the bathrooms and the kitchen making this home aesthetically spectacular! Additional features include EV Car Charger in garage, Tankless Water Heater, Water Softener and Whole House Water Filter hookups! Exterior of Home will be a combination of Stone & Hardie Plank. Roof will have Foam Insulation that will save BIG on energy costs! Ceilings will have Recessed Lighting and walls will be Pre-Wired for the Internet. Builder is offering a Warranty! Conveniently located close to everything in Lakeway! Less than 10 minutes to local supermarkets (incl. H-E-B), shopping, restaurants, schools and Lake Travis. Bee Cave Galleria <15 mins, Downtown Austin 35 mins. Lake Travis ISD!
$899,000
409 Malabar St Lakeway, TX 78734
- Type:
- Single Family
- Sq.Ft.:
- 2,788
- Status:
- Active
- Beds:
- 3
- Lot size:
- 0.34 Acres
- Year built:
- 1984
- Baths:
- 3.00
- MLS#:
- 9329245
- Subdivision:
- Lakeway Sec 31
ADDITIONAL INFORMATION
Beautiful Custom One-Story Home in Lakeway! This completely remodeled treasure is surrounded by large oak trees in an idyllic, peaceful setting. You are welcomed by the sprawling front porch that guides you through the custom designed front door. Warm and inviting are the key words that describe this property with attention to detail throughout. This charming home is an entertainer’s dream with an open floor plan which flows from the kitchen into the dining area and both living spaces. Each living area features soaring vaulted ceilings accentuated by solid wood beams. The main living area includes a large fireplace surrounded by floor to ceiling stacked stone, custom wood bookshelves, and over-sized sliding glass doors with views into the stunning backyard. The second living space is a very comfortable media room with custom cabinetry, stacked stone accent wall, and professionally installed 72" flat screen TV with full surround sound. The chef in your family will love the spacious kitchen that has an incredible flow and custom Texas pecan cabinetry with ample storage. The master bedroom has a vaulted ceiling with sliding glass doors leading to the inviting covered back porch and custom designed wood deck. The office space overlooks a peaceful private courtyard setting. Enjoy generous parking on the shaded circle driveway with a side entry 2 car garage. You will not want to miss your chance to own this amazing, one-of-a-kind home. Owner is Licensed Realtor.
$825,000
104 Fenway Ct Lakeway, TX 78734
- Type:
- Single Family
- Sq.Ft.:
- 2,379
- Status:
- Active
- Beds:
- 3
- Lot size:
- 0.34 Acres
- Year built:
- 1998
- Baths:
- 3.00
- MLS#:
- 6280934
- Subdivision:
- Lakeway Sec 26
ADDITIONAL INFORMATION
Discover the epitome of elegance and comfort in this beautiful home, perfectly nestled on a heavily treed lot right at the #17 teebox of the prestigious Yaupon Golf Course. This cozy haven in Old Lakeway boasts 2,379 square feet of meticulously maintained living space, designed to offer a luxurious lifestyle with a touch of tranquility. Step into a totally updated kitchen, featuring a built-in Sub-Zero refrigerator, all stainless steel appliances, granite countertops, and a convenient breakfast bar. The high twelve-foot ceilings, gleaming wood floors, and brand-new windows create an open and inviting atmosphere, filling the home with natural light. The master suite is a true sanctuary, complete with dual vanities, a frameless shower, and a separate tub, all adorned with exquisite travertine tile. Every detail has been thoughtfully considered to ensure a spa-like experience at home. Outside, the heated resort-style pool with spa and waterfalls transforms the backyard into an incredible oasis. The accompanying cabana offers a perfect spot for relaxation or entertaining guests in style. With a three-car garage, this home provides ample space for vehicles and storage. Featuring three bedrooms and two and a half bathrooms, this property also includes a cozy fireplace, perfect for cooler evenings. The home is equipped with a sprinkler system to maintain the lush landscape effortlessly. Immaculately maintained and exuding charm and sophistication, this Old Lakeway gem is more than just a home – it's a lifestyle. Don’t miss the chance to make it yours.
$189,000
710 Duck Lake Ct Lakeway, TX 78734
- Type:
- Land
- Sq.Ft.:
- n/a
- Status:
- Active
- Beds:
- n/a
- Lot size:
- 0.31 Acres
- Baths:
- MLS#:
- 9825306
- Subdivision:
- Lakeway Sec 22
ADDITIONAL INFORMATION
Discover the opportunity to build your dream home on this exceptional vacant lot at 710 Duck Lake Circle, ideally situated in a serene cul-de-sac overlooking the renowned Yaupon Golf Course in Lakeway, Texas. Enjoy the privilege of crafting a custom residence amidst the backdrop of hole 18, offering expansive views of lush fairways and scenic landscapes. This prestigious location presents a blank canvas for creating a tailored living experience, with nearby amenities including recreational facilities, dining options, and access to Lake Travis. Embrace the allure of Texas Hill Country living and envision the possibilities awaiting at this premier address.
$799,900
117 Long Wood Ave Lakeway, TX 78734
- Type:
- Single Family
- Sq.Ft.:
- 3,329
- Status:
- Active
- Beds:
- 3
- Lot size:
- 0.42 Acres
- Year built:
- 1990
- Baths:
- 3.00
- MLS#:
- 2147650
- Subdivision:
- Lakeway
ADDITIONAL INFORMATION
This exquisite residence is a true masterpiece of comfort and style. Nestled on a beautifully landscaped, larger lot in Lakeway, this home backs to the Yaupon Golf Course and offers serene, picturesque views that feel like living art. Step inside to discover a thoughtfully updated interior, featuring a modern kitchen and bathrooms. The flexible floor plan boasts five distinct living spaces, providing endless possibilities for relaxation, entertainment, and productivity. Enjoy cozy moments in the inviting library, which can also serve as a formal dining room. The third bedroom offers the flexibility of an office with an outside entrance, perfect for those who work from home. Additionally, the sewing/craft room can easily be transformed into a bedroom, office or homeschooling room, catering to your unique lifestyle needs. Relax in the quaint sunroom, or make use of the bonus room with built-in cabinets for your hobbies and storage needs. Two spacious living areas offer ample room for family gatherings and casual lounging. The possibilities are endless. The home’s exterior offers meticulously maintained gardens that enhance its curb appeal. The 2.5-car side entry garage provides plenty of space for vehicles and additional storage. The yard is a true oasis, featuring two ponds with waterfalls and charming stone walkways. Whether you're relaxing on the large deck under the shade trees listening to the sound of the water or strolling through the landscaped paths, the outdoor space provides a perfect setting for tranquility and peace. Don't miss this unique opportunity to own a slice of paradise and experience the serenity and elegance of this remarkable home for yourself.
Open House:
Sunday, 12/1 12:00-4:00PM
- Type:
- Single Family
- Sq.Ft.:
- 2,500
- Status:
- Active
- Beds:
- 3
- Lot size:
- 0.36 Acres
- Year built:
- 2022
- Baths:
- 3.00
- MLS#:
- 3994059
- Subdivision:
- Sweetwater
ADDITIONAL INFORMATION
This stunning custom-built, single-story Taylor Morrison home features an open-concept floor plan and is situated on an oversized 0.36-acre lot. Built in 2022, it offers numerous luxurious additions and modern conveniences. The interior boasts 12-foot raised ceilings, granite countertops, and Carrara tile floors, complemented by vinyl wood floors and a stylish subway tile backsplash. The gourmet kitchen is equipped with a 5-burner stove top and GE energy-efficient appliances. Additional customizations include an extra bedroom in the front of the house, recessed lighting throughout, and a luxurious stone gas fireplace in the great room. The home is designed for convenience and security with smart home light switches and an entire Ring security system. Enjoy the peace of mind provided by the whole-home water purification system and water softener. Step outside to a walk-out backyard that backs up to a beautiful stone wall, ensuring privacy with no neighbors behind. The exterior also includes a two-car garage. Sweetwater offers a beautiful suburban community with resort-style amenities and access to the highly-rated Travis school system. Meticulously designed by the owner to be a forever masterpiece, this home combines elegance, functionality, and modern technology to create a truly exceptional living experience.
$710,000
723 Bermuda Lakeway, TX 78734
- Type:
- Single Family
- Sq.Ft.:
- 2,377
- Status:
- Active
- Beds:
- 3
- Lot size:
- 0.34 Acres
- Year built:
- 1968
- Baths:
- 2.00
- MLS#:
- 64951189
- Subdivision:
- Lakeway Sec 05
ADDITIONAL INFORMATION
Fully remodeled single story home in classic Old Lakeway. Blends timeless charm w/ modern design. No carpet in home. Expansive wall of windows offers Hill Country views and glimpse of Lake Travis. Wrap around porch for enjoying views. Heart of the home lies is spacious living area. Kitchen is a chef's delight w/ stainless appliances, Caesar stone countertops, 2 dishwashers, icemaker, mini refrigerator/wine refrigerator & under cabinet lighting. Large Primary bedroom suite has plantation shutters & sliding glass doors w/access to covered porch to enjoy views. Spa-like jetted bathtub w/ Mirror TV. Includes top of the line Swim Spa by Cal Spa. This 16 ft., 2500 gallon covered Swim Spa operates as both a hot tub and swimming pool. Easy access to swim spa at the back door of garage. Spa only 2 years old. Ideal addition to enhance healthy lifestyle. 2 Car garage plus carport w/ storage closet. Close to Lake Travis, golf courses, shopping, restaurants & much more. Lake Travis ISD.
$1,055,000
317 Sweet Grass Ln Lakeway, TX 78738
- Type:
- Single Family
- Sq.Ft.:
- 2,735
- Status:
- Active
- Beds:
- 4
- Lot size:
- 0.34 Acres
- Year built:
- 2018
- Baths:
- 3.00
- MLS#:
- 3826000
- Subdivision:
- Serene Hills
ADDITIONAL INFORMATION
Nestled in the prestigious Serene Hills subdivision, this single-story luxury home epitomizes comfort and style. The spacious layout is complemented by an office and every corner of this residence exudes modern elegance. Recently updated with impeccable designer touches - From the sleek finishes to the thoughtfully crafted floor plan, each detail has been carefully curated to offer both aesthetic appeal and practicality. Located in the coveted Serene Hills community, residents enjoy unparalleled access to the scenic Lake Travis and its marinas, premier golf courses, and an array of parks and nature trails. A dedicated playground and dog park further enhance the neighborhood's appeal, providing ample opportunities for recreation and relaxation. Convenience is key, with the home situated just minutes from vibrant dining, upscale shopping, entertainment options, and top-tier hospitals. Coupled with the exemplary Lake Travis Schools, this property offers a rare opportunity to indulge in luxury living while enjoying the best of suburban amenities. Renderings include options to add a pool in the spacious yard.
Open House:
Saturday, 11/30 1:00-5:00PM
- Type:
- Single Family
- Sq.Ft.:
- 2,270
- Status:
- Active
- Beds:
- 3
- Lot size:
- 0.28 Acres
- Year built:
- 2002
- Baths:
- 3.00
- MLS#:
- 9229732
- Subdivision:
- Cardinal Hills Unit 02
ADDITIONAL INFORMATION
Fantastic 2 story house in Cardinal Hills with many recent updates and Lakeway School District!!! The covered front porch leads to a huge open living and dining with coffered ceiling and hardwood floors, stainless steel appliances and granite in kitchen overlooking fenced backyard with deck. Master suite on 1st floor with walk-in shower, 3 custom vanities & walk-in closet. Separated bedrooms up stairs with hall bath and jetted tub. Attic space for storage. Huge media/game room over garage. Close to Lake Travis, Lake Austin and the Hill Country Galleria
$179,000
211 Hazeltine Dr Lakeway, TX 78734
- Type:
- Land
- Sq.Ft.:
- n/a
- Status:
- Active
- Beds:
- n/a
- Lot size:
- 0.16 Acres
- Baths:
- MLS#:
- 8903911
- Subdivision:
- Lakeway Sec Clusters 28 04
ADDITIONAL INFORMATION
Build your dream home on this lot with views of the Yaupon Golf Course and Texas Hill Country. Enjoy the Lakeway lifestyle with amenities including golf, tennis. boating, swimming, hiking, biking, tennis, pickleball, and more. All of this just minutes from the sparkling blue waters of Lake Travis. Acclaimed LTISD schools.

Listings courtesy of Unlock MLS as distributed by MLS GRID. Based on information submitted to the MLS GRID as of {{last updated}}. All data is obtained from various sources and may not have been verified by broker or MLS GRID. Supplied Open House Information is subject to change without notice. All information should be independently reviewed and verified for accuracy. Properties may or may not be listed by the office/agent presenting the information. Properties displayed may be listed or sold by various participants in the MLS. Listings courtesy of ACTRIS MLS as distributed by MLS GRID, based on information submitted to the MLS GRID as of {{last updated}}.. All data is obtained from various sources and may not have been verified by broker or MLS GRID. Supplied Open House Information is subject to change without notice. All information should be independently reviewed and verified for accuracy. Properties may or may not be listed by the office/agent presenting the information. The Digital Millennium Copyright Act of 1998, 17 U.S.C. § 512 (the “DMCA”) provides recourse for copyright owners who believe that material appearing on the Internet infringes their rights under U.S. copyright law. If you believe in good faith that any content or material made available in connection with our website or services infringes your copyright, you (or your agent) may send us a notice requesting that the content or material be removed, or access to it blocked. Notices must be sent in writing by email to [email protected]. The DMCA requires that your notice of alleged copyright infringement include the following information: (1) description of the copyrighted work that is the subject of claimed infringement; (2) description of the alleged infringing content and information sufficient to permit us to locate the content; (3) contact information for you, including your address, telephone number and email address; (4) a statement by you that you have a good faith belief that the content in the manner complained of is not authorized by the copyright owner, or its agent, or by the operation of any law; (5) a statement by you, signed under penalty of perjury, that the inf
| Copyright © 2024, Houston Realtors Information Service, Inc. All information provided is deemed reliable but is not guaranteed and should be independently verified. IDX information is provided exclusively for consumers' personal, non-commercial use, that it may not be used for any purpose other than to identify prospective properties consumers may be interested in purchasing. |
Lakeway Real Estate
The median home value in Lakeway, TX is $650,000. This is higher than the county median home value of $524,300. The national median home value is $338,100. The average price of homes sold in Lakeway, TX is $650,000. Approximately 76.73% of Lakeway homes are owned, compared to 15.1% rented, while 8.18% are vacant. Lakeway real estate listings include condos, townhomes, and single family homes for sale. Commercial properties are also available. If you see a property you’re interested in, contact a Lakeway real estate agent to arrange a tour today!
Lakeway, Texas has a population of 18,471. Lakeway is less family-centric than the surrounding county with 32.42% of the households containing married families with children. The county average for households married with children is 36.42%.
The median household income in Lakeway, Texas is $142,566. The median household income for the surrounding county is $85,043 compared to the national median of $69,021. The median age of people living in Lakeway is 49.2 years.
Lakeway Weather
The average high temperature in July is 94.5 degrees, with an average low temperature in January of 39 degrees. The average rainfall is approximately 34.4 inches per year, with 0.3 inches of snow per year.
