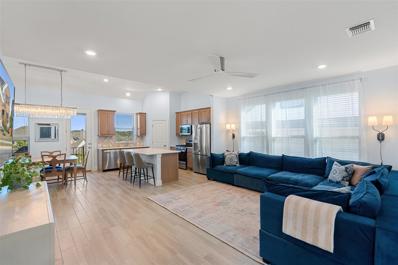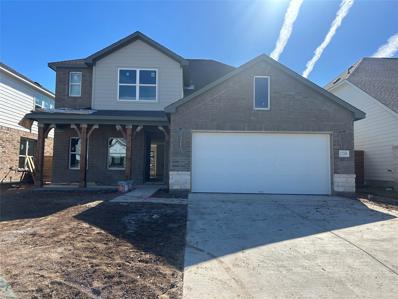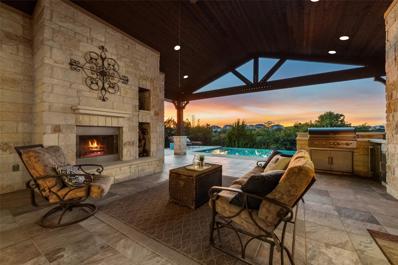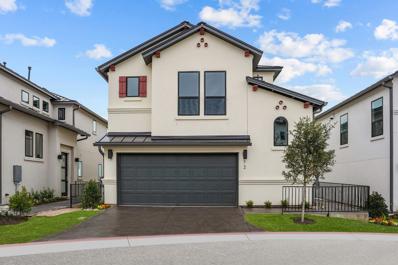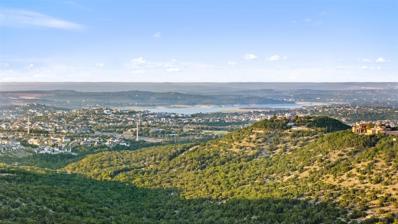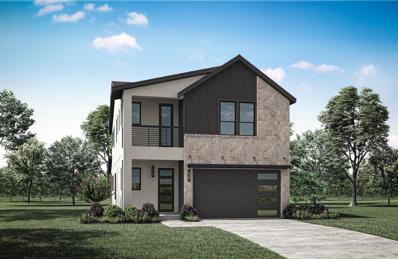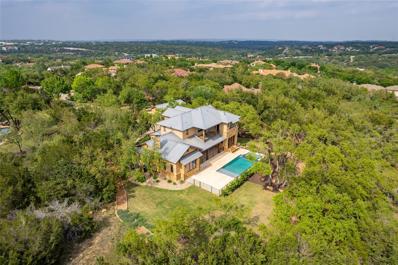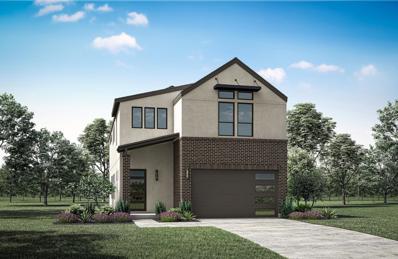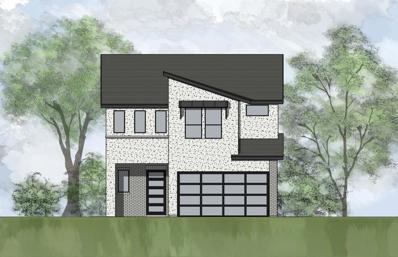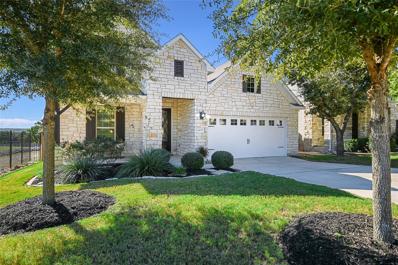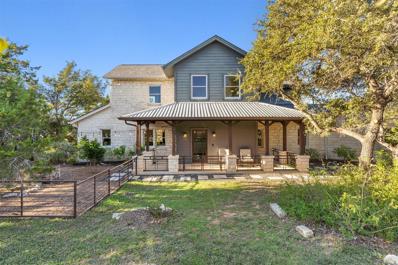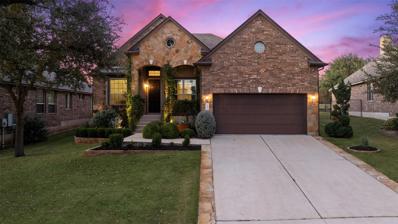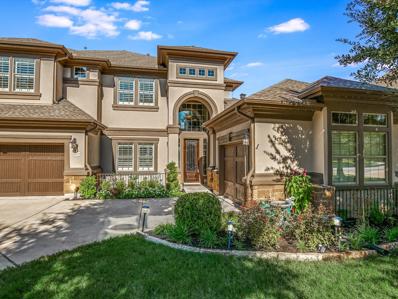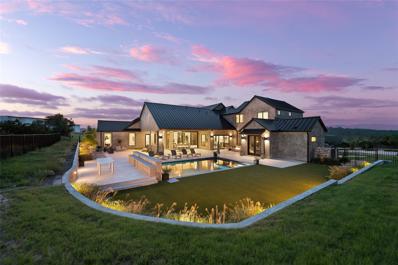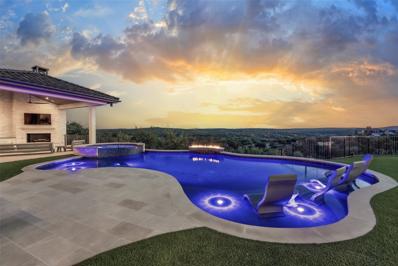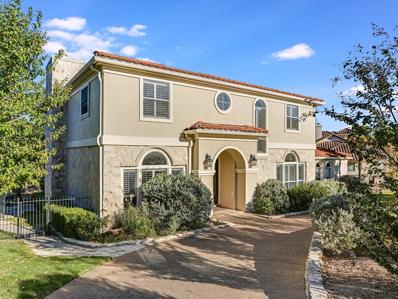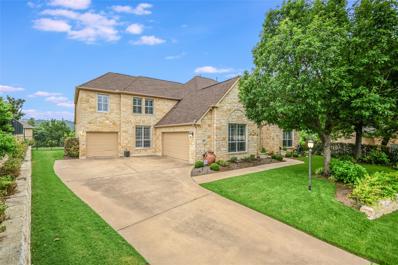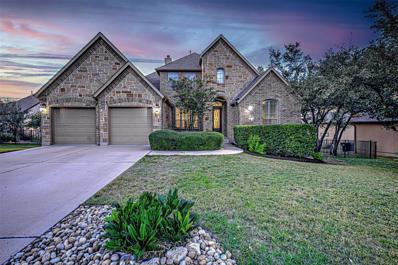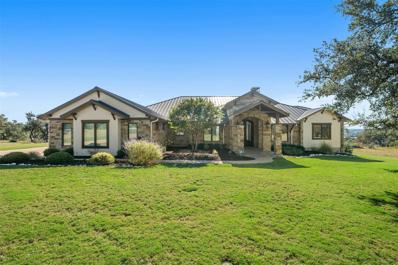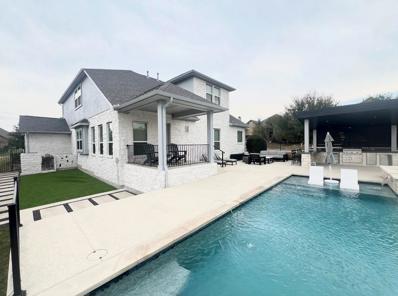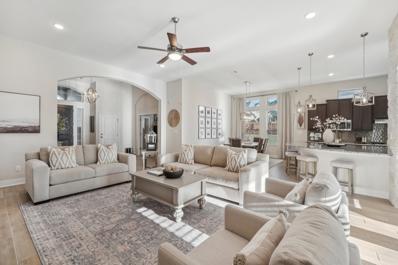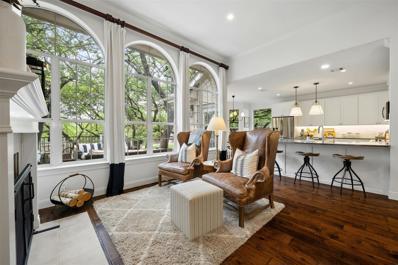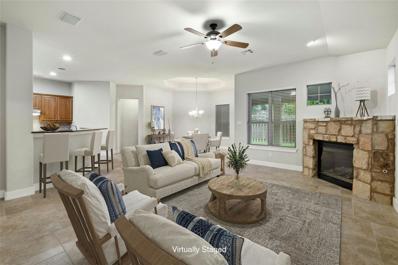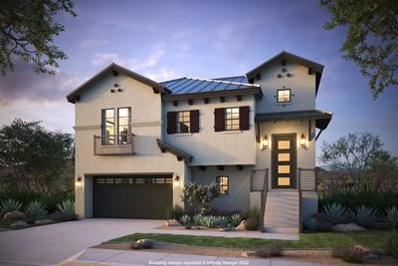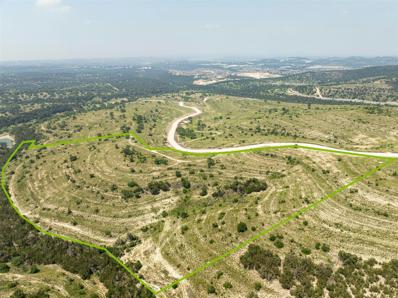Austin TX Homes for Rent
The median home value in Austin, TX is $929,400.
This is
higher than
the county median home value of $524,300.
The national median home value is $338,100.
The average price of homes sold in Austin, TX is $929,400.
Approximately 49.38% of homes in Austin, Texas are owned,
compared to 44.05% rented, while
6.57% are vacant.
Austin real estate listings include condos, townhomes, and single family homes for sale.
Commercial properties are also available.
If you’re interested in Austin real estate for sale, contact an Austin real estate agent to arrange a tour of one of our houses in Austin, Texas today!
$650,000
6408 Empresa Dr Austin, TX 78738
- Type:
- Single Family
- Sq.Ft.:
- 2,522
- Status:
- NEW LISTING
- Beds:
- 5
- Lot size:
- 0.14 Acres
- Year built:
- 2021
- Baths:
- 3.00
- MLS#:
- 3028847
- Subdivision:
- Sweetwater
ADDITIONAL INFORMATION
Like-new 5 bedroom, 3 bath with hill country views! Low maintenance brick and stone exterior, high ceilings, large windows with ample natural lighting, recessed lighting and modern fixtures. Wood-look tile floors are beautiful and easy to maintain. Open concept living space with spacious island kitchen, quartz counters and stainless appliances with gas cooking. Covered patio with hill country views backing to HOA greenbelt. Large primary suite on first floor with walk-in closet, double vanity bath and large frameless glass shower. Full guest suite on the first floor w/walk-in closet and en-suite bath. Bonus game room upstairs with three additional bedrooms. Sweetwater amenities including 2 pools, clubhouses and poolside cabanas, fitness center, soccer fields and tennis courts, park, playgrounds and miles of hiking trails.
$648,824
17209 Rossignol Cv Austin, TX 78738
- Type:
- Single Family
- Sq.Ft.:
- 2,627
- Status:
- NEW LISTING
- Beds:
- 4
- Lot size:
- 0.15 Acres
- Baths:
- 4.00
- MLS#:
- 6927634
- Subdivision:
- Provence
ADDITIONAL INFORMATION
NEW CONSTRUCTION BY ASHTON WOODS! Available Jan 2025! Find family harmony in the Winchester, with a first-floor owner's suite that lets parents enjoy the downstairs while the kids watch movies in the upstairs loft. In this floor plan you'll also find a study in the front of the home.
$1,200,000
308 Coopers Crown Ln Lakeway, TX 78738
- Type:
- Single Family
- Sq.Ft.:
- 3,647
- Status:
- NEW LISTING
- Beds:
- 4
- Lot size:
- 0.28 Acres
- Year built:
- 2014
- Baths:
- 4.00
- MLS#:
- 6495050
- Subdivision:
- Rough Hollow-west Rim
ADDITIONAL INFORMATION
Step into a life of refined elegance and effortless luxury in this stunning single-story gem located in the prestigious enclave of Rough Hollow in Lakeway, Texas. Perfectly positioned on a protected canyon preserve, this retreat seamlessly blends timeless design with modern sophistication. Greet guests under the domed entryway featuring intricate tile artistry and let the warmth of hardwood floors guide you into expansive living spaces designed for both grand entertaining and intimate family moments. The heart of this home is a chef’s dream kitchen, boasting rich, stained wood cabinetry, granite countertops, and professional-grade KitchenAid appliances, all opening to the great room and informal dining area with sweeping canyon views. Whether hosting candlelit dinners in the formal dining room or al fresco gatherings in the outdoor living area—complete with a cathedral wood ceiling, a wood-burning fireplace, and a fully equipped outdoor kitchen—this home delivers the ultimate entertainer’s lifestyle. Unwind in the serene owner’s suite, where curved windows frame breathtaking pool and canyon vistas. Indulge in the spa-inspired bath with a freestanding soaking tub, walk-through shower, quartzite counters, and a custom coffee bar for those tranquil mornings. The luxury continues with a bespoke built-in closet offering impeccable storage. Outside, the shimmering pool and expansive covered patio create a resort-like ambiance, perfect for enjoying the stunning Texas sunsets. With four bedrooms, an office, a three-car garage, and a move-in-ready design that includes all appliances, this home offers every detail for your comfort and convenience. Enjoy exclusive access to Rough Hollow’s world-class amenities—marinas, hiking trails, pools, and social clubs—all while relishing the privacy of your canyon preserve escape. This is more than a home; it’s a gateway to the lifestyle you’ve always imagined.
$699,377
12 Doverland Dr Lakeway, TX 78738
Open House:
Saturday, 11/30 1:00-4:00PM
- Type:
- Single Family
- Sq.Ft.:
- 1,840
- Status:
- NEW LISTING
- Beds:
- 3
- Lot size:
- 0.23 Acres
- Year built:
- 2024
- Baths:
- 3.00
- MLS#:
- 9298231
- Subdivision:
- Rough Hollow - The Point
ADDITIONAL INFORMATION
A brilliant balance of classic and contemporary style allow this new construction home in The Point at Rough Hollow to provide an excellent lifestyle atmosphere. Sitting atop a homesite which showcases the best sunsets, you will be captivated each and every day as the sun sets out your back windows. This is our Beaming Beauty we call the Classic Manhattan. Start each day rested and refreshed taking in the views in the Owner’s Retreat, which includes a large walk-in closet and a contemporary en suite bathroom. Upstairs, you will also find Jack-and-Jill bedrooms providing plenty of room for growing personalities to thrive. The streamlined kitchen is designed to provide an easy culinary layout for the resident chef while granting a delightful view of the sunny living room and dining area. You can't help but extend your living space out to the covered patio as you start a day or unwind after a busy one. This home features gray neutrals with black and gold hardware throughout. From GE Monogram appliances, floating shelves, shiplap accent walls and a waterfall island, this home is sure to stun at first glance and beyond. Contact the David Weekley Team at The Point at Rough Hollow to learn about the amazing community amenities you’ll enjoy after moving into this lovely new construction home in Lakeway, Texas. Our EnergySaver™ Homes offer peace of mind knowing your new home in Austin is minimizing your environmental footprint while saving energy. A David Weekley EnergySaver home in Austin averages a 60 on the HERS Index. Square Footage is an estimate only; actual construction may vary.
$1,200,000
17210 Flintrock Rd Austin, TX 78738
- Type:
- Land
- Sq.Ft.:
- n/a
- Status:
- NEW LISTING
- Beds:
- n/a
- Lot size:
- 10.1 Acres
- Baths:
- MLS#:
- 9825806
- Subdivision:
- Waldron
ADDITIONAL INFORMATION
Outstanding Location!!! Introducing Flint Rock Canyon Retreat, a one-of-a-kind hillside estate homesite spanning 10.1 acres of pristine natural landscape. Offering unparalleled privacy & expansive views, this exceptional property is the perfect canvas for your dream home with access to a multitude of amenities within a 2-3 mile drive. Tucked away in a peaceful, secluded enclave, surrounded by the serene beauty of tree-lined canyons with sweeping views of the Texas Hill Country, extending all the way to Lake Travis & beyond. Elevated terrain perfectly situated for optimal orientation, providing ideal setting for custom home or private retreat with stunning views. Conveniently located near Flintrock Falls Golf Course (1 mi), The Hill Country Galleria & Oaks Shopping Centers, Lakeway Regional Medical Center (2.5 mi), Rough Hollow Yatch Club (4 mi), Lake Travis ISD schools & many other Lakeway & Bee Cave amenities. Combining tranquility, breathtaking scenery & easy access to local conveniences, this is a rare opportunity! Inquire about potential financial incentives including wildlife/ag qualifications (substantially reducing partial property taxes to under $500 annually per wildlife tax management associate) creating opportunity to hold as investment over time. The direct access frontage on low-traffic, private section of Flint Rock Rd. eliminates need for shared access with neighbors & associated extra costs maintenance. Currently 2nd lowest price per acre amount available for acreage land/homesites listed in 78738 Austin MLS & competitively priced compared to similarly priced 1/2 acre nearby view lots. Located just outside of Lakeway City limits (in the ETJ), enjoy access to Lakeway amenities with lighter restrictions. Survey, title & additional documents available upon request. Contact agent for more information & to schedule a private showing of this incredible estate property. All details are subject to change and should be independently verified.
$713,900
109 Pennybacker Ln Lakeway, TX 78738
- Type:
- Single Family
- Sq.Ft.:
- 2,352
- Status:
- NEW LISTING
- Beds:
- 4
- Lot size:
- 0.1 Acres
- Year built:
- 2024
- Baths:
- 4.00
- MLS#:
- 8297884
- Subdivision:
- The District
ADDITIONAL INFORMATION
MLS# 8297884 - Built by Drees Custom Homes - Const. Completed Mar 21 2025 completion! ~ Discover this stunning new construction, a spacious 2-story home spanning 2,352 square feet, located in the desirable Lakeway, TX. The Jasmine floor plan is thoughtfully designed for both style and functionality. The expansive two-story entry and family room floods the space with natural light, creating an inviting atmosphere. Start each day rejuvenated in the luxurious owner's retreat, which features a large walk-in closet and a spa-inspired ensuite bathroom with a soaking tub and a walk-in shower. Upstairs, you’ll find three generously sized bedrooms, each with walk-in closets, and an oversized game room. On the first floor, the kitchen is a chef’s dream, with a sleek, functional layout that offers a perfect view of the bright living and dining areas. Just off the family room, you'll find a 3-panel sliding glass door showcasing the backyard off the covered back porch. The home’s Sophisticated Urban interior design package showcases white and dark gray cabinetry, stainless steel KitchenAid appliances, custom backsplash, and hardwood flooring throughout the main living areas, including the stairs and game room. Every detail, from soft-close doors and drawers to high-end finishes, ensures this home will impress from every angle. Designed for convenience and low maintenance, this home is ideal for those seeking a lock-and-leave lifestyle. With landscaping maintenance included, homeowners can enjoy a worry-free living experience, perfect for traveling or simply enjoying more free time. Located just steps from the community's top-tier amenities—including a lazy river, adult pool, and pavilion—this home is also within walking distance of a new upscale marketplace currently under construction, set to open next year. For more information on this exceptional home and to learn about the incredible community amenities at The District in Rough Hollow.
$2,725,000
16009 Pontevedra Pl Austin, TX 78738
- Type:
- Single Family
- Sq.Ft.:
- 4,575
- Status:
- NEW LISTING
- Beds:
- 4
- Lot size:
- 1.1 Acres
- Year built:
- 2003
- Baths:
- 5.00
- MLS#:
- 2977022
- Subdivision:
- Spanish Oaks
ADDITIONAL INFORMATION
Rustic Hill-Country style retreat in Spanish Oaks. This stucco and stone home is nestled on one acre among beautiful heritage oak trees. A splashing water feature flows toward the pool, drawing you outside to enjoy the natural beauty surrounding you. Enjoy being close to all the amenities of the prestigious Spanish Oaks neighborhood including the Spanish Oaks Golf Club, Austin Tennis Academy, Fish Camp, Spanish Oaks Lodge pool and miles of hike and bike trails. Inside, you will find rough-hewn stone walls and rustic beamed ceilings offset by burnished stained concrete floors. Designed with multiple living areas, you can entertain in style in the main living room that opens out to a large, covered stone patio. Enjoy alfresco dining in the summer kitchen or host dinners in the dining room, serving wine pulled from the walk-in, temperature-controlled wine room. A separate entertaining wing includes a large great room and cozy media room; a full walk-in bar ensures beverages and snacks are at the ready. Upstairs, the plush primary suite enjoys its own sitting room and patio access. Prepare for the day in the sumptuous bath and two walk-in closets. Two additional upstairs bedrooms, a downstairs bedroom suite with private entrance and well-appointed study complete the home. Located minutes to Hill Country Galleria, Grocery, Theatres, Restaurant and Lake Travis. Property is also listed for lease, see MLS 4782839. Tax and assessed values are estimates for illustration purposes only. All figures should be independently verified.
$799,900
508 Grapeleaf Dr Lakeway, TX 78738
- Type:
- Single Family
- Sq.Ft.:
- 2,812
- Status:
- NEW LISTING
- Beds:
- 4
- Lot size:
- 0.1 Acres
- Year built:
- 2024
- Baths:
- 4.00
- MLS#:
- 9013659
- Subdivision:
- The District
ADDITIONAL INFORMATION
MLS# 9013659 - Built by Drees Custom Homes - Const. Completed Mar 13 2025 completion! ~ Discover this stunning new construction, a spacious 2-story home spanning 2,812 square feet, located in the desirable Lakeway, TX. The Esperanza floor plan is thoughtfully designed for both style and functionality. The expansive family room boasts a two-story ceiling that floods the space with natural light, creating an inviting atmosphere. Situated on a private homesite backing onto lush trees and scenic hike-bike trails, this home offers unparalleled seclusion and tranquility. Start each day rejuvenated in the luxurious Owner's Retreat, which features a large walk-in closet and a spa-inspired ensuite bathroom with a soaking tub and a walk-in shower. Upstairs, you’ll find three generously sized bedrooms, each with walk-in closets, as well as a built-in desk, a game room, and a covered upper patio with beautiful views. The kitchen is a chef’s dream, with a sleek, functional layout that offers a perfect view of the bright living and dining areas. The home’s contemporary interior design package showcases white and dark gray cabinetry, stainless steel KitchenAid appliances, custom backsplash, and hardwood flooring throughout the main living areas, including the stairs and game room. Every detail, from soft-close doors and drawers to high-end finishes, ensures this home will impress from every angle. Designed for convenience and low maintenance, this home is ideal for those seeking a lock-and-leave lifestyle. With landscaping maintenance included, homeowners can enjoy a worry-free living experience, perfect for traveling or simply enjoying more free time. Located just steps from the community's top-tier amenities—including a lazy river, adult pool, and pavilion—this home is also within walking distance of a new upscale marketplace currently under construction, set to open next year.
$828,900
506 Grapeleaf Dr Lakeway, TX 78738
- Type:
- Single Family
- Sq.Ft.:
- 2,877
- Status:
- NEW LISTING
- Beds:
- 4
- Lot size:
- 0.1 Acres
- Year built:
- 2024
- Baths:
- 4.00
- MLS#:
- 7226660
- Subdivision:
- The District
ADDITIONAL INFORMATION
MLS# 7226660 - Built by Drees Custom Homes - Const. Completed Mar 21 2025 completion! ~ Discover this stunning new construction, a spacious 2-story home spanning 2,877 square feet, located in the desirable Lakeway, TX. The Lantana floor plan is thoughtfully designed for both style and functionality. The expansive two-story entry floods the space with natural light, creating an inviting atmosphere. Situated on a private homesite backing onto lush trees and scenic hike-bike trails, this home offers unparalleled seclusion and tranquility. Start each day rejuvenated in the luxurious owner's retreat, which features a large walk-in closet and a spa-inspired ensuite bathroom with a soaking tub and a walk-in shower. Upstairs, you’ll find three generously sized bedrooms, each with walk-in closets, a game room, and generous sized upper and lower rear covered patios with beautiful views. The kitchen is a chef’s dream, with a sleek, functional layout that offers a perfect view of the bright living and dining areas. The home’s "Calm Elegance" interior design package showcases white and dark gray cabinetry, stainless steel KitchenAid appliances, custom backsplash, and hardwood flooring throughout the main living areas, including the stairs and game room. Every detail, from soft-close doors and drawers to high-end finishes, ensures this home will impress from every angle. Designed for convenience and low maintenance, this home is ideal for those seeking a lock-and-leave lifestyle. With landscaping maintenance included, homeowners can enjoy a worry-free living experience, perfect for traveling or simply enjoying more free time. Located just steps from the community's top-tier amenities—including a lazy river, adult pool, and pavilion—this home is also within walking distance of a new upscale marketplace currently under construction, set to open next year.
$764,500
14917 Cabrillo Way Austin, TX 78738
- Type:
- Single Family
- Sq.Ft.:
- 3,132
- Status:
- NEW LISTING
- Beds:
- 4
- Lot size:
- 0.14 Acres
- Year built:
- 2017
- Baths:
- 3.00
- MLS#:
- 8070783
- Subdivision:
- Terra Colinas Ph 2
ADDITIONAL INFORMATION
Nestled in Terra Colinas, minutes from the Hill Country Galleria, this thoughtfully designed 4-bedroom, 3-bathroom home with a dedicated study and loft flex space showcases modern upgrades and timeless appeal. The natural light shines throughout this home. Situated on a premium North-facing corner lot, the property backs to a serene greenbelt and community pond, offering unparalleled privacy and picturesque Hill Country views from the elevated porch and extended covered patio—prepped for an outdoor kitchen. The freshly painted stucco and Texas Limestone exterior is paired with a low-maintenance landscaped backyard featuring new sod, hardscaping, a fire pit, and walking paths. Inside; upgraded wood flooring, picture windows, iron balusters, and custom lighting add sophistication throughout. The open kitchen has stainless steel appliances, soft closing drawers, a gas cooktop, a granite island with a breakfast bar, and pendant lighting—the connected dining space is ideal for entertaining or casual meals. The expansive living area with double-height ceilings complete with a gas fireplace, cast stone mantel, and wired speakers, creates a warm and inviting atmosphere. The primary suite is a luxurious retreat with a spacious frameless walk-in shower with a bench and a door connecting directly to the laundry room for added convenience. Residents of Terra Colinas enjoy resort-style amenities, including a community pool within walking distance and proximity to favorites like Summer Moon Coffee, Falconhead Golf Club, Lake Travis, and downtown Austin, which are just minutes away. Zoned to the top-rated Lake Travis ISD, this home offers a lifestyle that blends comfort, convenience, and the beauty of Hill Country living.
- Type:
- Single Family
- Sq.Ft.:
- 2,676
- Status:
- NEW LISTING
- Beds:
- 3
- Lot size:
- 1.78 Acres
- Year built:
- 1996
- Baths:
- 3.00
- MLS#:
- 9292168
- Subdivision:
- Hennig Heights
ADDITIONAL INFORMATION
Perched on a quiet cul-de-sac, this Mission-style 2676 SF custom home on 1.78 acres offers a rare combination of character, location, and potential. Designed by the original owners and brimming with cherished memories, this property is ready for its next chapter. If you’ve been searching for a home with “good bones,” panoramic sunset views, and an incredible location, this is it. The living area is drenched in natural light thanks to several windows that showcase the views. The kitchen is practical and ready for your vision, with plenty of workspace, cabinets galore, and endless possibilities for updates. It flows effortlessly into the formal dining and office/flex room, separated by french doors. Upstairs, the primary suite opens to a balcony with sweeping vistas and includes an attached bonus room that can function as a nursery, second office, or home gym. 2 additional bedrooms and a full bath provide ample space for guests. The expansive backyard is your private slice of paradise! Dive into the 2015 sparkling pool, unwind in the spa, or simply kick back on the covered patio—the perfect spot to lounge, host gatherings, or sip your favorite drink. The 2 fenced-in areas—one in front and one in back—offer the perfect setup for pets to roam freely, while keeping your outdoor spaces organized and versatile. Updated mechanicals + 2015 roof! While the home could use some updating, it’s a blank canvas for someone with vision! Best of all, you’re just steps from Lakeway without the city’s restrictions, offering low taxes (1.5625%) and the flexibility of a voluntary HOA with light deed restrictions. Add in the unbeatable proximity to Lake Travis and everything Central TX living has to offer, and you have a property bursting with potential. Don’t miss this chance to bring your dreams to life and write the next chapter of this home’s story.
$729,000
4820 Pyrenees Pass Austin, TX 78738
- Type:
- Single Family
- Sq.Ft.:
- 2,849
- Status:
- NEW LISTING
- Beds:
- 4
- Lot size:
- 0.22 Acres
- Year built:
- 2010
- Baths:
- 3.00
- MLS#:
- 6974682
- Subdivision:
- Falconhead West Ph 1 Sec 2 &
ADDITIONAL INFORMATION
Welcome home to the famous Texas hill country at Falconhead West. This gorgeous 2 story home was built in 2010 providing approximately 2,849 sq.ft and over $100,000 in upgrades. The floor plan is very accommodating and lives like a one story. The study and formal dining rooms are at the covered front porch entry offering a welcoming entry. The heart of this home is an open living, breakfast, and kitchen for everyone to gather. A corner fireplace creates the perfect focal point in the spacious living room. A unique tiled archway draws you into the kitchen featuring granite counters, stainless steel appliances, center island and walk in pantry. The primary suite is at the back for additional privacy in a huge bedroom, long walk in closet, jetted tub, walk in shower and dual raised vanities. Two additional bedrooms on the first floor share the guest bath off the gallery hallways. Upstairs is a massive game room next to the fourth bedroom and third full bath. Enjoy fantastic outdoor living on the wrap around covered patio overlooking a big back yard that has been extensively landscaped. The location could not be better with short walks or bike rides to the mailbox, 2 parks with covered playgrounds, miles of hike & bike trails, as well as the middle and high schools are just around the corner. Shopping, dining, golf, tennis, and Lake Travis are all nearby and downtown Austin is only 17 miles away. This is one of the most desirable communities in the Bee Cave area because it offers a little bit of everything. Come see for yourself why so many love the lifestyle here in Falconhead West.
Open House:
Sunday, 12/1 1:00-3:00PM
- Type:
- Single Family
- Sq.Ft.:
- 3,970
- Status:
- NEW LISTING
- Beds:
- 4
- Lot size:
- 0.23 Acres
- Year built:
- 2009
- Baths:
- 4.00
- MLS#:
- 1909248
- Subdivision:
- Falconhead West Ph 01 Sec 01
ADDITIONAL INFORMATION
Nestled in the sought-after Falconhead West neighborhood, this stunning two-story homeoffers unparalleled views over Lakeway, Lago Vista, and beyond. Step inside and be greeted by an inviting formal living room, showcasing breathtaking views through expansive windows. The heart of the home is the spacious, open-concept kitchen, featuring abundant cabinetry and a seamless flow into the family room with a cozy fireplace and breakfast dining area—perfect for both entertaining and everyday living. The main level also boasts a luxurious primary suite with private patio access, large windows framing the view, and a spa-like bathroom complete with a soaking tub, separate shower, and walk-in closet. Additionally, there is a versatile office/study that can double as a bedroom. Upstairs, you'll find a generous game room, two additional bedrooms, and an office nook, offering plenty of space for work, play, or relaxation. Outside, the oversized patio with a fireplace sets the stage for outdoor living at its finest. Beyond the beautifully landscaped backyard, your clients have cultivated fruit trees in the serene greenbelt area, creating a peaceful retreat. Don’t miss the opportunity to call this exceptional property home. Schedule your private tour today and experience the beauty and lifestyle of Falconhead West.
$2,900,000
6401 Caudill Ln Austin, TX 78738
- Type:
- Single Family
- Sq.Ft.:
- 5,099
- Status:
- Active
- Beds:
- 6
- Lot size:
- 1.02 Acres
- Year built:
- 2023
- Baths:
- 5.00
- MLS#:
- 9722437
- Subdivision:
- Creeks Edge
ADDITIONAL INFORMATION
Experience the charming blend of old world elegance and modern luxury in this 5BR/4BA + office +casita(1BR/1BA).Fully custom designer home is nestled within gated community,just moments away from the Bee Cave Galleria shopping & restaurants.Step through the grand entrance adorned w/stunning Custom steel doors where you will be greeted by gorgeous views of the backyard pool oasis & open floorplan.This meticulously crafted residence features 2 spacious brs on the main,including primary suite & a welcoming guest retreat.Primary suite is inviting w/its illuminated art niches, majestic beamed ceiling, & elegant doors leading to a secluded outdoor sitting area beneath a covered porch. See-through fireplace creates an enchanting ambiance outside. Spa-like experience can be found in the primary bath w/dual vanities adorned w/floating cabinets,chic chevron tile floor, & luxurious countertops. This continues w/a walk-in glass shower equipped w/a rejuvenating sprayer,freestanding tub for soaking & his/her closets w/designer organization systems. Chef's kitchen w/double dishwashers, Hallman commercial range & hood,built-in fridge,dedicated coffee station behind cabinetry,walk in pantry w/custom appliance shelves.Breakfast area features a convenient bar w/ice maker & beverage fridge,all framed by breathtaking windows offering serene view of backyard oasis.Step outside into your private paradise w/the seamless transition from indoors to outdoors through the gorgeous custom doors.Discover an oasis where relaxation & entertainment converge over an inviting ozone pool & spa featuring soothing fountains-perfect for rejuvenating dips on warm TX afternoons.Delight in alfresco dining experiences w/built-in grill & beverage fridge, while the crackling flames of the outdoor fire pit create an enchanting ambiance.Enjoy peace of mind & privacy in this fully fenced yard.For added versatility,a casita awaits,compete w/full bath, providing an ideal space for additional office or a 6th bedroom.
$7,499,000
5609 Laceback Ter Austin, TX 78738
- Type:
- Single Family
- Sq.Ft.:
- 8,734
- Status:
- Active
- Beds:
- 7
- Lot size:
- 1 Acres
- Year built:
- 2017
- Baths:
- 9.00
- MLS#:
- 1004132
- Subdivision:
- Spanish Oaks Sec Xi
ADDITIONAL INFORMATION
With its exclusive location in one of Austin's premiere subdivisions, this home truly offers a one-of-a-kind living experience. Imagine stepping into your dream home that is flooded with natural light streaming through wall of windows that overlook outdoor entertaining areas equipped with kitchen, pizza oven, and dual fireplaces. Turf field surrounding sparkling pool and fire pit showcasing panoramic views. The private lower grass yard exudes lush landscaping with additional areas like irrigated garden, sport court and entertainment space. Courtyard entrance with separate casita for guests with covered veranda is welcoming upon arrival. The expansive views are adorned with sleek light-colored cabinets and countertops creating an airy and inviting atmosphere. The kitchen effortlessly flows into living spaces integrating perfectly with dedicated wine bar and seating. Other living areas including media room w/dolby atmos 9.1 theater, and large game room on main floor enhances the sense of simplicity and openness that many appreciate. Additional features include basketball court, well for landscaping and pool, three sets of washers and dryers, three ice makers, five mini refrigerators, whole home central vac, 50 amp Tesla charger and additional basement storage. Well for irrigation.
- Type:
- Single Family
- Sq.Ft.:
- 3,200
- Status:
- Active
- Beds:
- 4
- Lot size:
- 0.24 Acres
- Year built:
- 1999
- Baths:
- 3.00
- MLS#:
- 4558977
- Subdivision:
- Hills Lakeway Ph 03
ADDITIONAL INFORMATION
This Beautiful house is located in The Hills Of Lakeway. The home boast 4 bedrooms 3 bathrooms with an island kitchen and separate office on the main level. Situated on a large manicured lot with a pool and several outdoor gathering and eating areas make this home perfect for creating memorable moments when entertaining guests and family. The circular driveway and large main drive leading to the 3 car garage allows for parking and entry/exit to be effortless. The 3 car garage is equipped with an electric vehicle charging station and some extra storage. With a stunning presence and quiet surroundings this house will feel like home the moment you step inside. The amenities are abundant and first class when it comes to living in The Hills. Professionally designed private golf courses and a clubhouse with great food and entertainment are just some of the things you will enjoy when you live in The Hills.
$1,295,000
307 Hensley Dr Austin, TX 78738
- Type:
- Single Family
- Sq.Ft.:
- 3,877
- Status:
- Active
- Beds:
- 4
- Lot size:
- 0.35 Acres
- Year built:
- 2006
- Baths:
- 4.00
- MLS#:
- 9956574
- Subdivision:
- Ridge At Alta Vista
ADDITIONAL INFORMATION
Welcome to 307 Hensley Drive, where comfort meets contemporary living. Nestled on a serene cul-de-sac in the friendly and picturesque gated neighborhood of The Ridge at Alta Vista in Lakeway, this delightful residence offers an inviting ambiance, making it the perfect family home. Featuring four spacious bedrooms, each designed with relaxation in mind, the home offers ample closet space and natural light. The expansive open-concept living and dining areas are perfect for entertaining guests or enjoying cozy family evenings. The chef's dream kitchen boasts stainless steel appliances, sleek countertops, custom cabinetry, serving area, walk-in pantry, and both formal and casual dining areas. The tranquil primary suite includes two walk-in closets and a spa-like ensuite bathroom, complete with dual vanities, a soaking tub, and a separate glass-enclosed shower. The home also boats a dedicated office, game room, and flex room. Outside, a beautifully landscaped and fenced backyard with a fire pit area and a spacious patio is ideal for outdoor dining and summer barbecues. The Ridge at Alta Vista offers residents the security and privacy of a gated community along with an array of amenities, including a community clubhouse, pool, fitness center, and sports court. This home provides easy access to local golf courses, schools, parks, dining, and shopping centers, ensuring convenience at your doorstep. The home is zoned to the prestigious Lake Travis ISD and is within walking distance to Lake Travis High School. 307 Hensley Drive combines modern amenities with a warm and welcoming atmosphere. Its thoughtful layout is perfect for both everyday living and entertaining, while its prime location offers a peaceful retreat with easy access to everything you need. Don’t miss the opportunity to make this beautiful house your home!
$899,900
4928 Julian Alps Austin, TX 78738
- Type:
- Single Family
- Sq.Ft.:
- 3,402
- Status:
- Active
- Beds:
- 4
- Lot size:
- 0.32 Acres
- Year built:
- 2011
- Baths:
- 4.00
- MLS#:
- 1361157
- Subdivision:
- Falconhead West Ph 1 Sec 2 &
ADDITIONAL INFORMATION
Glamorous 4-bedroom home in Falconhead West with amazing hill country views and greenbelt!!! Home includes 4 bathrooms, home office, and a 2 1/2 car garage. Home possesses custom details and an abundance of space for relaxing and entertaining. Upon entering the home, there is an open foyer, formal dining room and an executive office. You approach a gourmet kitchen that opens up to the great room which includes a large island, custom cabinetry, Silestone counters, stainless appliances with professional gas range stove, and walk-in pantry. The family room includes a fireplace, overlooking the backyard and extended patio. The primary suite is isolated and offers views of the backyard and greenbelt as well. The primary bath includes a double vanity, garden tub and a walk-in shower. Two additional bedrooms and two full baths can also be found on the main level of the home. The upstairs includes a bonus room (for a game room or other), guest room and full bath. Lake Travis ISD Schools!!! Close proximity to schools, shopping, and more!
$2,250,000
8040 Carlton Ridge Cv Austin, TX 78738
- Type:
- Single Family
- Sq.Ft.:
- 4,337
- Status:
- Active
- Beds:
- 4
- Lot size:
- 1.47 Acres
- Year built:
- 2016
- Baths:
- 5.00
- MLS#:
- 2347861
- Subdivision:
- Belvedere Ph 01
ADDITIONAL INFORMATION
Located in the prestigious gated community of Belvedere in the Texas Hill Country, this sprawling one-story home offers 4 bedrooms, 4.5 bathrooms, and an array of luxurious features. The house is situated on one of the most desirable lots in Belvedere, a quite cul-de-sac with unobstructed views. The welcoming foyer opens to a separate study with rich hardwood floors and a beamed ceiling, ideal for a home office. A formal dining room with elegant coffered ceilings provides the perfect space for entertaining, while the great room boasts vaulted, beamed ceilings, hardwood floors, and a stunning stone fireplace. This inviting space flows seamlessly into a gourmet chef’s kitchen, complete with a center island with breakfast bar, top-of-the-line stainless steel appliances, and an oversized side-by-side refrigerator and freezer. Adjacent to the kitchen, a sunlit breakfast room offers a cozy setting for informal meals. The primary bedroom suite is a private retreat with beamed ceilings, hardwood floors, and a spacious walk-in closet. Its luxurious bath includes a soaking tub, dual vanities, and an expansive walk-in shower with double rain showerheads. Three additional bedrooms each feature en suite baths, and a versatile game room could serve as a fifth bedroom. Outside, a covered patio with an outdoor kitchen, grill, refrigerator, and wood-burning fireplace overlooks the scenic 1.468-acre lot with Texas Hill Country views. Belvedere offers residents a host of community amenities, including a clubhouse, lazy river pool, playground, basketball court, fishing pond, and scenic walking paths. Conveniently located near Lake Travis, the Hill Country Galleria, and within the esteemed Lake Travis Independent School District, this home combines elegance, comfort, and access to an exclusive lifestyle.
$1,188,000
102 Waverly Spire Ct Austin, TX 78738
- Type:
- Single Family
- Sq.Ft.:
- 3,435
- Status:
- Active
- Beds:
- 4
- Lot size:
- 0.32 Acres
- Year built:
- 2013
- Baths:
- 4.00
- MLS#:
- 4278021
- Subdivision:
- Lakeway Highlands Ph 01 Sec 02
ADDITIONAL INFORMATION
Welcome to 102 Waverly Spire Court, a spacious custom interior designed home in one of the most desirable locations in Austin (Rough Hollow division in Lakeway). Enjoy lakeside living with the most amenities in Austin and the most convenient area in Rough Hollow, just 2 blocks away from the community center with 2 tennis & pickleball courts, basketball and volleyball courts, soccer field and 3 pools (1 adult pool) plus a lazy river. Residents here belong to Rough Hollow Yacht Club, giving free access to kayaks, paddle boards, another pool with cabanas and ability to join the Freedom Boat Club to rent out many kinds of boats. This home sits on 1/3 of an acre (away from busy roads and power lines / towers) with a full 3-car garage, luxurious large backyard with $300,000 custom outdoor Pergola, brand new kitchen and grill (never been used), custom countertops, large heated pool and heated spa/hot tub. This home features dual master suites (larger one on 1st floor), plus 2 bedrooms (4 total), 3.5 bathrooms, dining room, home office, game room, living room with high ceilings and large media / movie room (120" screen to be included). This home is part of MUD # 11 and has the lowest tax rate in the area at just 2.0298% but with homestead, just 1.59% in 2023). Easy access to pre-K and exceptional schools (Rough Hollow Elementary, Lake Travis Middle School and Lake Travis High School). Middle and High schools have all major sports / activities i.e. Basketball, Football, Volleyball, Soccer, Track & Field, Cross Country, Golf, Tennis, Band, Dance, Cheer, Robotics and Chess Club. Within this area is Bee Creek Sports Complex (1.7 miles) featuring 4 full soccer fields, 1 baseball field, also just 1.8 miles away from World of Tennis and next to the Rough Hollow community fitness center is the indoor/outdoor Canyon Grille restaurant with beautiful sunset views. Nearby golf courses include: Public: Falconhead Golf Club; Private: The Hills, Flintrock Falls, Yaopon and Live Oak.
- Type:
- Single Family
- Sq.Ft.:
- 2,324
- Status:
- Active
- Beds:
- 3
- Lot size:
- 0.35 Acres
- Year built:
- 2019
- Baths:
- 3.00
- MLS#:
- 3301598
- Subdivision:
- Sweetwater
ADDITIONAL INFORMATION
Embrace the Best of Sweetwater Living! This beautifully designed 3-bedroom, 2.5-bath home offers the ideal combination of modern luxury and comfort, nestled on a quiet corner lot in a peaceful cul-de-sac in the highly sought-after Sweetwater community. Surrounded by stunning hill country views and lush landscaping, this home provides a peaceful sanctuary with all the conveniences of resort-style living. Inside, you’ll be greeted by an open-concept layout with high ceilings, large windows that flood the space with natural light, and a seamless flow perfect for both everyday living and entertaining. The kitchen is a highlight, featuring sleek countertops, stainless steel appliances, and a large island—ideal for cooking, entertaining, or casual meals. The inviting living and dining areas are perfect for both everyday living and hosting guests. The spacious owner’s suite is tucked away for privacy and includes a luxurious en-suite bath with dual vanities, a soaking tub, a separate shower, and a generous walk-in closet. Two additional bedrooms provide ample space for family or guests, with a full bathroom conveniently located nearby. A versatile flex room on the main level can serve as an office, study, another bedroom or second living area—tailoring the home to fit your needs. Outside, the large backyard offers plenty of room for outdoor activities, with the corner lot providing extra space and privacy. Sweetwater offers a wealth of incredible amenities, including miles of hiking and biking trails, two resort-style pool, playgrounds, and a fitness center all in a beautiful setting. Plus, you're just minutes away from excellent schools, shopping, dining, and more. Don’t miss out on this incredible opportunity to experience the Sweetwater lifestyle—schedule your tour today!
- Type:
- Single Family
- Sq.Ft.:
- 2,505
- Status:
- Active
- Beds:
- 4
- Lot size:
- 0.37 Acres
- Year built:
- 1997
- Baths:
- 2.00
- MLS#:
- 9506668
- Subdivision:
- Lake Pointe
ADDITIONAL INFORMATION
Open house Saturday, Nov 16th 12-3! Tucked into a peaceful cul-de-sac, this single-story home offers an inviting, open floor plan with an incredible interior remodeled from top to bottom. You'll find wood flooring upon entry and in all spaces except the gorgeous, marble tiled bathrooms. The spacious kitchen, featuring a large center island with a breakfast bar, seamlessly opens to the living room, creating a perfect flow for gatherings. The kitchen also includes a cozy breakfast nook overlooking the amazing backyard. There's an additional formal dining room that could easily be an office or lounge as well. Large windows throughout the home flood each room with natural light, enhancing the warm and inviting atmosphere. The primary suite is a tranquil retreat, complete with a generous walk-in closet and an ensuite spa-like bathroom with dual vanities, a walk-in shower, and a soaking tub. A professionally remodeled primary closet includes a perfectly placed planning nook. Step outside to the experience one of the largest yards in the neighborhood with an expansive wood deck and mature trees that offer natural shade for relaxing or entertaining. Other updates include a recent roof, full deck replacement, attic insulation, and stunning light fixtures. This home’s prime location provides easy walkability to Lake Pointe Elementary, Lake Pointe's exclusive dock on Lake Austin, the Hill Country Galleria and convenient neighborhood amenities.
$599,000
118 Rivulet Ln Austin, TX 78738
- Type:
- Single Family
- Sq.Ft.:
- 2,221
- Status:
- Active
- Beds:
- 3
- Lot size:
- 0.18 Acres
- Year built:
- 2006
- Baths:
- 3.00
- MLS#:
- 5600661
- Subdivision:
- Lakeway, Yaupon Creek
ADDITIONAL INFORMATION
Single story home in small, quaint neighborhood with private pool for residents only! 3 bedrooms plus a dedicated office with beautiful wood flooring. Enjoy the rare, 3 car tandem garage! Easy walk-out, covered back patio with plenty of room! Back yard is quiet and private, perfect for enjoying all season's! New roof installed in July 2024, and new PEX piping throughout home installed in April 2024. Easy access to 620 from this quiet neighborhood located off of Lohman's Spur. Community Library is around the corner. Enjoy the convenience of close by groceries, golf, shopping, restaurants, BSW Medical Center, Tennis, Swim Center with lap pool, Post Office and Lake Travis.
$735,634
1 Doverland Dr Lakeway, TX 78738
- Type:
- Single Family
- Sq.Ft.:
- 1,919
- Status:
- Active
- Beds:
- 3
- Lot size:
- 0.09 Acres
- Baths:
- 3.00
- MLS#:
- 7713270
- Subdivision:
- Rough Hollow - The Point
ADDITIONAL INFORMATION
This Bengal Plan we call the "White Russian’ is located on a one-of-a-kind corner homesite, backing to a canyon greenbelt. You feel the grandness immediately as you step into the foyer, with high ceilings and 8' foot doors throughout the home. Go up a few steps to the spacious open-concept living area, which features a kitchen stocked full of GE Cafe appliances, large picture windows over the sink, as well as custom cabinetry and eye-catching light fixtures throughout. The over-sized living space shows off the wall-to-wall windows and allows you to sit back and take in the serene views awaiting you outside the sliding glass doors. On the lower level, you will find nicely appointed secondary bedrooms, along with a walk-in utility room with countertop and shared bathroom with double vanity. With black and gold accents throughout displayed on hardware and lighting, this home has finesse everywhere you turn, never going out of style. Act fast before your dream home is only a memory! Reach out to a Sales Consultant to make an appointment to view this home for yourself. You can be living The Rough Life today! Contact the David Weekley Team at The Point at Rough Hollow to learn about the amazing community amenities you’ll enjoy after moving into this lovely new construction home in Lakeway, Texas. Our EnergySaver™ Homes offer peace of mind knowing your new home in Lakeway is minimizing your environmental footprint while saving energy. Square Footage is an estimate only; actual construction may vary.
$3,250,000
7418 Spiro Trl Austin, TX 78738
- Type:
- Land
- Sq.Ft.:
- n/a
- Status:
- Active
- Beds:
- n/a
- Lot size:
- 21.58 Acres
- Baths:
- MLS#:
- 6067515
- Subdivision:
- Preservation Ranch
ADDITIONAL INFORMATION
7418 Spiro Trail is a 21.5-acre ranchette located in the Preservation Ranch, a private secluded community in Bee Cave, TX that offers the perfect blend of Hill Country tranquility and convenience just 25 miles from downtown Austin and 30 miles from Austin Airport. This property is ideal for those seeking a serene Hill Country escape without sacrificing proximity to central Austin. The property’s future homesite would face the south, looking up toward three gorgeous converging canyons. With most of the cedar trees already cleared and glen rose rock formations visible from the rear of the property, the gently sloped terrain provides a picturesque setting for a ranchette homesite like no other within Preservation Ranch. Embrace the beauty and potential of this exceptional property, and create your dream oasis in the heart of Texas Hill Country. Horses subject to HOA approval. Tax Disclaimer: Tax and assessed values are estimates for illustration purposes only. All figures should be independently verified.

Listings courtesy of Unlock MLS as distributed by MLS GRID. Based on information submitted to the MLS GRID as of {{last updated}}. All data is obtained from various sources and may not have been verified by broker or MLS GRID. Supplied Open House Information is subject to change without notice. All information should be independently reviewed and verified for accuracy. Properties may or may not be listed by the office/agent presenting the information. Properties displayed may be listed or sold by various participants in the MLS. Listings courtesy of ACTRIS MLS as distributed by MLS GRID, based on information submitted to the MLS GRID as of {{last updated}}.. All data is obtained from various sources and may not have been verified by broker or MLS GRID. Supplied Open House Information is subject to change without notice. All information should be independently reviewed and verified for accuracy. Properties may or may not be listed by the office/agent presenting the information. The Digital Millennium Copyright Act of 1998, 17 U.S.C. § 512 (the “DMCA”) provides recourse for copyright owners who believe that material appearing on the Internet infringes their rights under U.S. copyright law. If you believe in good faith that any content or material made available in connection with our website or services infringes your copyright, you (or your agent) may send us a notice requesting that the content or material be removed, or access to it blocked. Notices must be sent in writing by email to [email protected]. The DMCA requires that your notice of alleged copyright infringement include the following information: (1) description of the copyrighted work that is the subject of claimed infringement; (2) description of the alleged infringing content and information sufficient to permit us to locate the content; (3) contact information for you, including your address, telephone number and email address; (4) a statement by you that you have a good faith belief that the content in the manner complained of is not authorized by the copyright owner, or its agent, or by the operation of any law; (5) a statement by you, signed under penalty of perjury, that the inf
