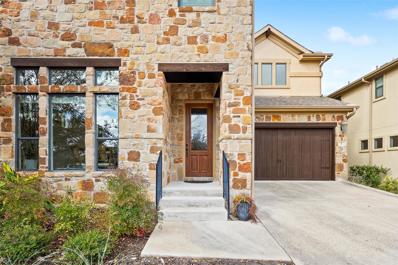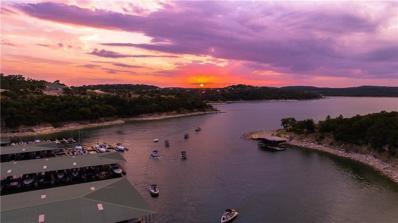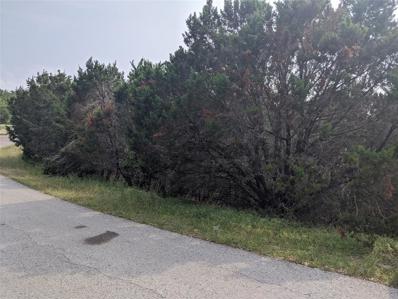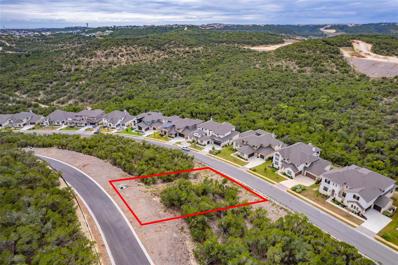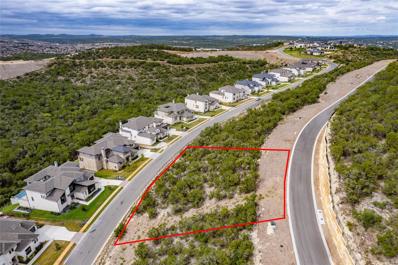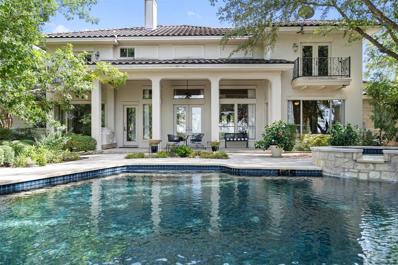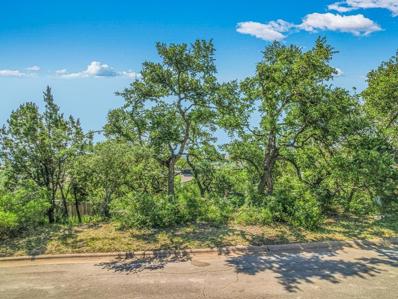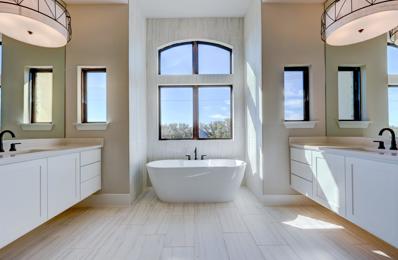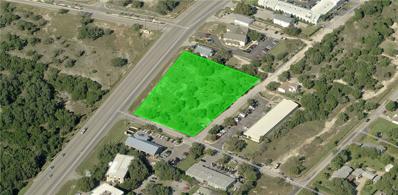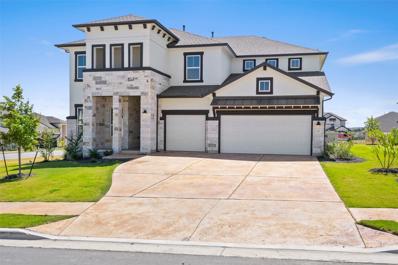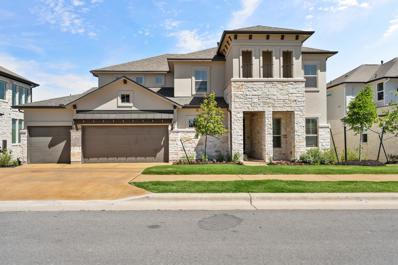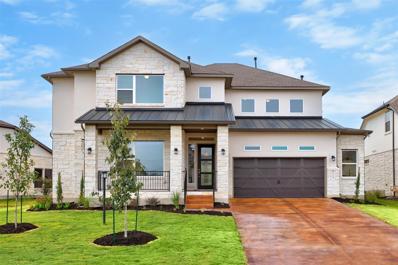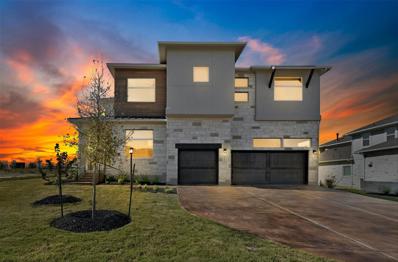Lakeway TX Homes for Rent
$689,900
3 Prestonwood Cv Lakeway, TX 78734
- Type:
- Single Family
- Sq.Ft.:
- 2,804
- Status:
- Active
- Beds:
- 4
- Lot size:
- 0.14 Acres
- Year built:
- 2015
- Baths:
- 4.00
- MLS#:
- 6471468
- Subdivision:
- Boulevard At Lakeway
ADDITIONAL INFORMATION
Welcome to luxury living with a picturesque view! Nestled in a private gated community on a cul-de-sac, this stunning two-story home has breathtaking vistas of the verdant golf course from nearly every angle. The main level features a serene primary suite, providing easy access to the downstairs patio. Immaculately designed with Bosch appliances, stainless steel finishes, and granite countertops throughout, the kitchen is a culinary haven. Picture windows flood the space with natural light, accentuating the hardwood flooring downstairs. The relaxing primary bath's huge walk-in shower is part of a custom-designed oasis featuring elevated cabinetry and a thoughtfully crafted built-in closet system. Entertain in the private dining area or unwind in the expansive living space with modern height baseboards throughout and extensive storage solutions. Upstairs reveals a spacious flexroom with a built-in desk, offering versatile options for work or play with access to an additional private patio with golf course views. Three additional bedrooms, each with walk-in closets and ceiling fans, provide ample comfort and convenience. With HOA maintained landscaping, this lock-and-leave residence allows for hassle-free living and more time to enjoy the surrounding beauty. Extras like garage shelving and the convenience of modern amenities add to the appeal of this meticulously maintained home. Immerse yourself in luxury, elegance, and the serenity of golf course living in this impeccable home.
$1,099,000
212 Marina View Way Lakeway, TX 78734
- Type:
- Condo
- Sq.Ft.:
- 2,587
- Status:
- Active
- Beds:
- 3
- Year built:
- 2017
- Baths:
- 5.00
- MLS#:
- 7451168
- Subdivision:
- Lake Ridge On Rough Hollow
ADDITIONAL INFORMATION
Introducing 212 Marina View Way. A luxury home in the highly desirable Lake Ridge, a gated waterfront community within Rough Hollow. This is resort-style living just steps away from Rough Hollow Yacht Club and Canyon Grill restaurant. As you enter the private courtyard you are greeted by a cozy fireplace, perfect for outdoor entertaining or relaxing on cooler nights. The detached guest casita is the ultimate retreat with a full bath and separate entrance. This property is a masterpiece of design, featuring a light-filled kitchen adorned with top-of-the-line BOSCH appliances, seamlessly opening to the expansive living and dining areas. The main level is dedicated to the master suite, providing a serene retreat with breathtaking views. Imagine waking up to the beauty of the surroundings, a daily reminder of the tranquility that comes with lakeside living. The lower level includes an additional bedroom suite with a well-appointed bath. Easily accessible for all with a custom elevator and additional powder bath downstairs. Whether you're hosting gatherings or enjoying a quiet evening at home, this space is designed for both comfort and style. Situated in the exclusive Lake Ridge community within Rough Hollow, this property offers paired villas that epitomize the resort-style neighborhood. Nestled behind private gates, these waterfront homes provide direct access to the Yacht Club, Marina, and Grille. Picture yourself enjoying the convenience of a 'lock and leave' lifestyle, where every day feels like a vacation.
$149,900
129 Clubhouse Dr Lakeway, TX 78734
- Type:
- Land
- Sq.Ft.:
- n/a
- Status:
- Active
- Beds:
- n/a
- Lot size:
- 0.31 Acres
- Baths:
- MLS#:
- 3581356
- Subdivision:
- Lakeway Sec 28
ADDITIONAL INFORMATION
Build your dream home in the coveted Lakeway community! Nestled on a quiet street among gorgeous homes, this lot has the potential for backyard sunset views to the west. Survey/Topo map and some initial site plans available that take advantage of the unique lot and view potential. Seller has an approved view blocking permit. This lot is walking distance to area hike and bike/walking trails and the Yaupon golf course. No HOA! Quiet, oasis setting minutes from shopping/dining and highly acclaimed Lake Travis ISD. Lakeway community has tons to offer - social activities/tennis/golf nearby.
$399,000
108 High View Trl Lakeway, TX 78738
- Type:
- Land
- Sq.Ft.:
- n/a
- Status:
- Active
- Beds:
- n/a
- Lot size:
- 0.47 Acres
- Baths:
- MLS#:
- 4341911
- Subdivision:
- Rough Hollow
ADDITIONAL INFORMATION
Beautiful lot available in Rough Hollow to build your new home. Rough Hollow residents have unprecedented access to an array of world-class amenities, including complimentary paddleboards and kayaks, 22 miles of hike and bike trails, member access to the Yacht Club & Marina, a fitness center with cardio & free-weight rooms, and Highland Village – the water-themed community center.
$399,000
112 High View Trl Lakeway, TX 78738
- Type:
- Land
- Sq.Ft.:
- n/a
- Status:
- Active
- Beds:
- n/a
- Lot size:
- 0.49 Acres
- Baths:
- MLS#:
- 5842101
- Subdivision:
- Rough Hollow
ADDITIONAL INFORMATION
Gorgeous Lot in Rough Hollow Community with Views! Must See 0.4865 Acres, Underground Utilities, Undeveloped LOT ONLY. Schedule Your Tour today!!
$1,695,000
203 Brooks Hollow Rd Lakeway, TX 78734
- Type:
- Single Family
- Sq.Ft.:
- 4,502
- Status:
- Active
- Beds:
- 4
- Lot size:
- 1.75 Acres
- Year built:
- 2002
- Baths:
- 6.00
- MLS#:
- 6125122
- Subdivision:
- Coves At Lakeway
ADDITIONAL INFORMATION
Seller is offering a $30,000 credit towards rate buy down or closing costs. Custom designed home located in The Coves at Lakeway on a 1.75 acre lot with shared access to Lake Travis via the community day dock. Leading to the front of the house is a long welcoming drive lined with mature Crepe Myrtle’s and circular drive. Entering the home into the foyer, through the stunning decorative French Doors you are greeted with Italian Marble floors, a dedicated office to the left, formal dining to the right, and the formal living area that features high ceilings, grand fireplace, and a wall of windows with French Doors gazing out to the infinite edge pool and view of Lake Travis. Towards the left of the living room is the main level primary suite with huge bathroom and walk in closet. Towards the right of the living room is an impressive live-in style kitchen featuring a less formal living space with identical fireplace, sitting area ideal for coffee or tea, and a wine storage feature with more decorative French Doors. Large Kitchen with stainless steel appliances, island, tons of cabinets, and storage. Upstairs is 3 additional bedrooms each featuring a Romeo & Juliet balcony and en-suite bathrooms with walk in closets. Bringing the upstairs together is large game room which also features a Romeo & Juliet balcony. The Coves at Lakeway is a great community in the heart of Lakeway, TX. Just minutes from shopping, dining, entertainment, and numerous recreational activities such as golf, tennis, pickle ball, and of course beautiful Lake Travis.
$219,000
107 Paragon Ct Lakeway, TX 78734
- Type:
- Land
- Sq.Ft.:
- n/a
- Status:
- Active
- Beds:
- n/a
- Lot size:
- 0.14 Acres
- Baths:
- MLS#:
- 2172168
- Subdivision:
- Lakeway Sec Clusters 28 05
ADDITIONAL INFORMATION
Terrific homesite located on a lovely hilltop in Lakeway. Nestled between holes 1 and 2 of Lakeway's Yaupon Golf Course, this is an awesome location with quick access to RR620 and points north or south. Enjoy the hill country views on this quiet cul-de-sac street. Bring your own builder or preliminary plans for a home are available. Super opportunity to build a custom home in coveted Lake Travis ISD.
$1,499,294
902 Bristol Creek Bnd Lakeway, TX 78738
Open House:
Saturday, 11/30 11:00-5:00PM
- Type:
- Single Family
- Sq.Ft.:
- 5,041
- Status:
- Active
- Beds:
- 5
- Lot size:
- 0.38 Acres
- Year built:
- 2022
- Baths:
- 7.00
- MLS#:
- 2157615
- Subdivision:
- Rough Hollow
ADDITIONAL INFORMATION
Westin Homes NEW Construction (Pinehurst II, Elevation B) Breathtaking Courtyard Entry! 5 Bedrooms, 5 Full baths & 2 half baths, with informal Dining Room & Study! Chef's Dream Kitchen Includes Tall Upper Kitchen Cabinets & Stainless-Steel Appliances. Primary Suite & 3 Bedrooms On The First Floor & 1 Bedroom Upstairs to Accompany Both Game & Media Rooms, With Stylish Designer Accents Throughout the Home! Covered Patio attached with summer kitchen, 2 balconies, 2 Garages for 3 cars total, Front & Back Sod! Come Visit Your New Home Today!
- Type:
- Ranch
- Sq.Ft.:
- n/a
- Status:
- Active
- Beds:
- n/a
- Lot size:
- 0.88 Acres
- Baths:
- MLS#:
- 8932111
ADDITIONAL INFORMATION
Outstanding corner commercial site in Lakeway consisting of 3 lots being sold together (approx .9 ac) with road frontage on 3 sides of the property. Level site with excellent visibility and access - approx 200 ft of RR 620 frontage near the Lexus dealership.Zoned C-1 with 60% impervious cover allowable. Driveway from RR 620 already in place. One of the best commercial sites in the lake area.
$889,000
622 Bonfisk Bnd Lakeway, TX 78738
- Type:
- Single Family
- Sq.Ft.:
- 3,714
- Status:
- Active
- Beds:
- 5
- Lot size:
- 0.32 Acres
- Year built:
- 2022
- Baths:
- 4.00
- MLS#:
- 5424079
- Subdivision:
- Rough Hollow
ADDITIONAL INFORMATION
*BRING ALL OFFERS*Welcome to 622 Bonfisk Bnd, an exceptional home located in the highly sought-after community at the Highlands of Rough Hollow. This stunning residence, built in 2022 by Newmark Homes, showcases over $135,000 worth of remarkable upgrades, ensuring a luxurious living experience. Spanning across 3,714 square feet, this home offers a spacious and functional layout with 5 bedrooms, 4 bathrooms, a game room, and a dedicated office. The heart of the home, the kitchen, is a chef's dream featuring upgraded appliances and high-end finishes that add a touch of elegance to the entire residence. Situated on a generous 0.317-acre corner lot, this property provides ample space and privacy. Additionally, it boasts a convenient 3-car garage, a laundry room, a covered outdoor patio perfect for relaxation and entertainment, and abundant storage space to meet all your needs. 622 Bonfisk Bend not only offers a luxurious living space but also provides access to the highly acclaimed Lake Travis school district, making it an ideal choice for families. Moreover, it is within walking distance to the prestigious Rough Hollow Elementary School, ensuring educational excellence for your children. As part of the community at the Highlands of Rough Hollow, residents of 622 Bonfisk Bnd can enjoy an array of exceptional amenities. This vibrant community offers four pools, a lazy river, a splash pad, two pavilions, lakeside dining, sport courts, dog parks, a fitness center, and a marina & yacht club. Additionally, residents can indulge in miles of hike & bike trails and look forward to the upcoming addition of a day spa, providing a well-rounded and luxurious lifestyle.
$984,990
713 Echelon Pl Lakeway, TX 78738
Open House:
Saturday, 11/30 1:00-4:00PM
- Type:
- Single Family
- Sq.Ft.:
- 3,926
- Status:
- Active
- Beds:
- 5
- Lot size:
- 0.23 Acres
- Year built:
- 2023
- Baths:
- 4.00
- MLS#:
- 8366414
- Subdivision:
- Rough Hollow
ADDITIONAL INFORMATION
This move-in ready masterpiece is a dream come true! Welcome to Newmark Home’s stunning Rob Roy plan, located in Rough Hollow’s neighborhood, Santa Luz. Boasting 5 beds, 4 baths, and a 3-car garage, this home is filled with high-end features. Entertain with ease in the game room and media room, while the 2-story ceilings in the family room add a touch of grandeur. Stay productive in the study, and relax in the main bedroom featuring a charming bay window. Step outside to enjoy the covered rear patio, perfect for outdoor gatherings. With stainless steel appliances and a tankless water heater, this home combines luxury with modern convenience. Don’t miss out on the chance to call this stunning residence your own!
$824,990
714 Rawson Bnd Lakeway, TX 78738
- Type:
- Single Family
- Sq.Ft.:
- 3,395
- Status:
- Active
- Beds:
- 4
- Lot size:
- 0.21 Acres
- Year built:
- 2023
- Baths:
- 4.00
- MLS#:
- 3788003
- Subdivision:
- Rough Hollow
ADDITIONAL INFORMATION
**THIS HOME FEATURES OVER $125,000 IN UPGRADES!** $25,000 Seller Paid Closing Costs with Our Preferred Lender. The Driftwood plan is a modern design with 3,395ft2 and featuring 4 bedroom, 3.5 bath, an office, game room, media room, large outdoor living area and a 2.5 car garage. 12' ceiling height in the main living area and a wonderful and bright window package that brings the outside in.
$985,990
904 Arundel Rd Lakeway, TX 78738
- Type:
- Single Family
- Sq.Ft.:
- 3,570
- Status:
- Active
- Beds:
- 4
- Lot size:
- 0.24 Acres
- Year built:
- 2023
- Baths:
- 4.00
- MLS#:
- 3623855
- Subdivision:
- Rough Hollow
ADDITIONAL INFORMATION
**THIS HOME FEATURES OVER $122,000 IN UPGRADES!** The Contemporary exterior makes this Lantana a very popular design. Featuring 4 bedrooms, 3.5 baths, home office, media, game room and huge covered patio with a 3 car garage. Two minute walk to the new Rough Hollow Elementary School. This open and inviting floor plan offers 2 story ceiling heights in portions of the first floor. The "Luxury master bath" package includes a stand alone tub and a shower so large we put two sets of controls in it! Located in the "SantaLuz" community of Rough Hollow on larger home sites.

Listings courtesy of Unlock MLS as distributed by MLS GRID. Based on information submitted to the MLS GRID as of {{last updated}}. All data is obtained from various sources and may not have been verified by broker or MLS GRID. Supplied Open House Information is subject to change without notice. All information should be independently reviewed and verified for accuracy. Properties may or may not be listed by the office/agent presenting the information. Properties displayed may be listed or sold by various participants in the MLS. Listings courtesy of ACTRIS MLS as distributed by MLS GRID, based on information submitted to the MLS GRID as of {{last updated}}.. All data is obtained from various sources and may not have been verified by broker or MLS GRID. Supplied Open House Information is subject to change without notice. All information should be independently reviewed and verified for accuracy. Properties may or may not be listed by the office/agent presenting the information. The Digital Millennium Copyright Act of 1998, 17 U.S.C. § 512 (the “DMCA”) provides recourse for copyright owners who believe that material appearing on the Internet infringes their rights under U.S. copyright law. If you believe in good faith that any content or material made available in connection with our website or services infringes your copyright, you (or your agent) may send us a notice requesting that the content or material be removed, or access to it blocked. Notices must be sent in writing by email to [email protected]. The DMCA requires that your notice of alleged copyright infringement include the following information: (1) description of the copyrighted work that is the subject of claimed infringement; (2) description of the alleged infringing content and information sufficient to permit us to locate the content; (3) contact information for you, including your address, telephone number and email address; (4) a statement by you that you have a good faith belief that the content in the manner complained of is not authorized by the copyright owner, or its agent, or by the operation of any law; (5) a statement by you, signed under penalty of perjury, that the inf
Lakeway Real Estate
The median home value in Lakeway, TX is $650,000. This is higher than the county median home value of $524,300. The national median home value is $338,100. The average price of homes sold in Lakeway, TX is $650,000. Approximately 76.73% of Lakeway homes are owned, compared to 15.1% rented, while 8.18% are vacant. Lakeway real estate listings include condos, townhomes, and single family homes for sale. Commercial properties are also available. If you see a property you’re interested in, contact a Lakeway real estate agent to arrange a tour today!
Lakeway, Texas has a population of 18,471. Lakeway is less family-centric than the surrounding county with 32.42% of the households containing married families with children. The county average for households married with children is 36.42%.
The median household income in Lakeway, Texas is $142,566. The median household income for the surrounding county is $85,043 compared to the national median of $69,021. The median age of people living in Lakeway is 49.2 years.
Lakeway Weather
The average high temperature in July is 94.5 degrees, with an average low temperature in January of 39 degrees. The average rainfall is approximately 34.4 inches per year, with 0.3 inches of snow per year.
