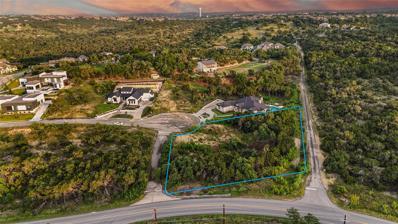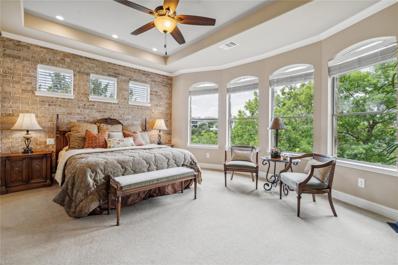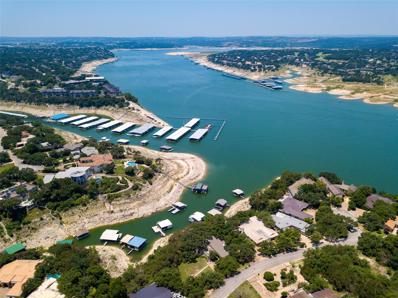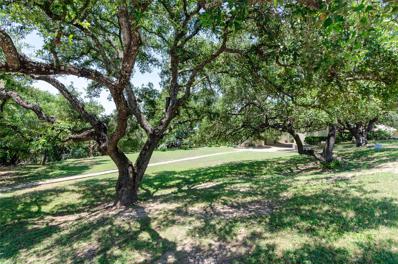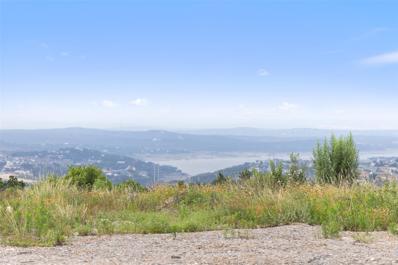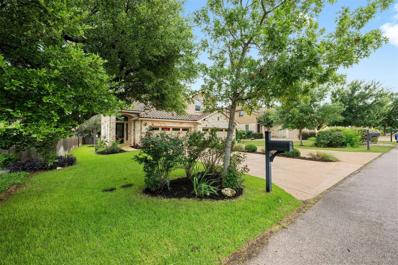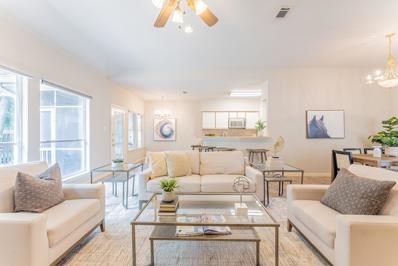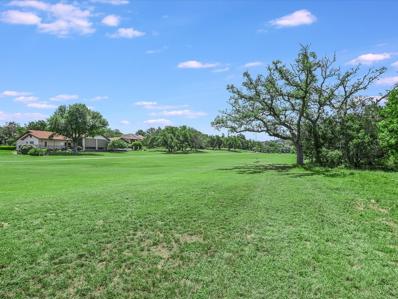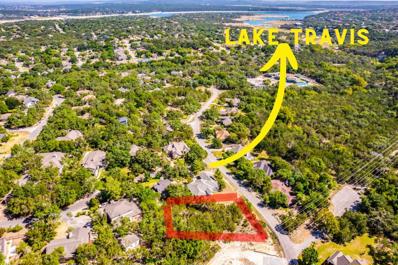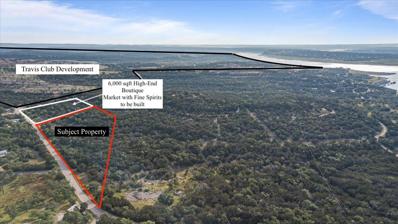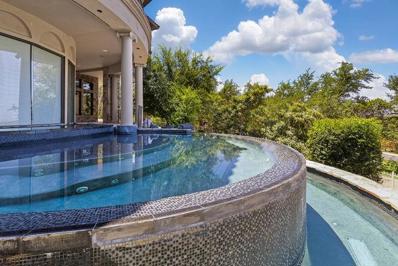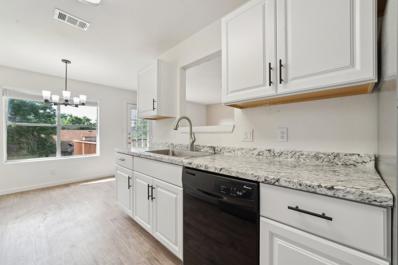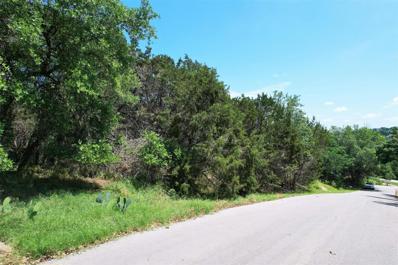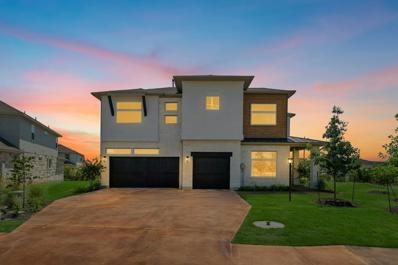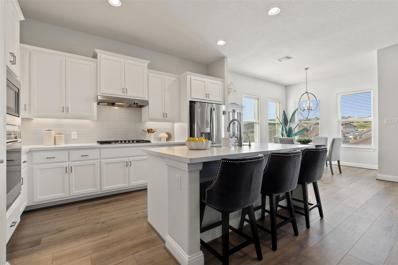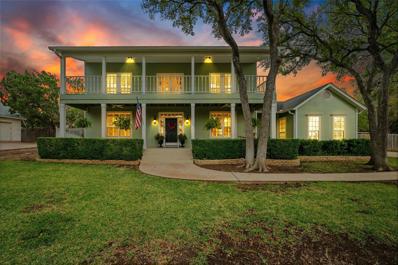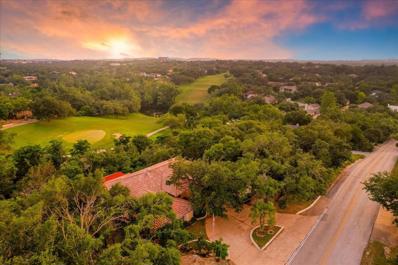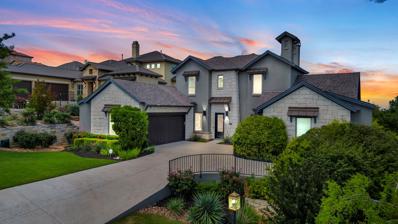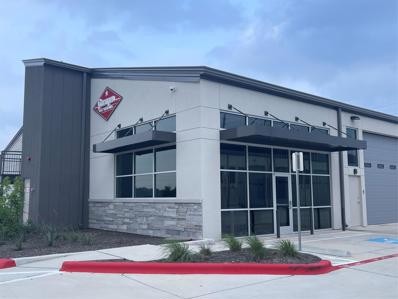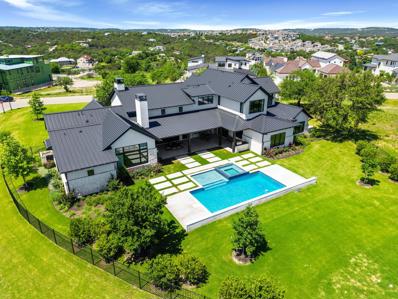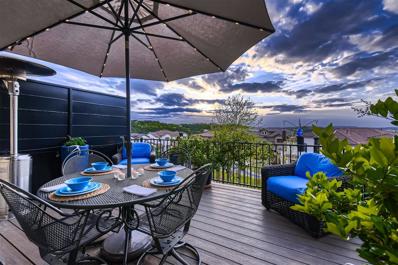Lakeway TX Homes for Rent
$560,000
210 Lodestone Cv Lakeway, TX 78738
- Type:
- Land
- Sq.Ft.:
- n/a
- Status:
- Active
- Beds:
- n/a
- Lot size:
- 0.95 Acres
- Baths:
- MLS#:
- 2221483
- Subdivision:
- Estates Of Flintrock
ADDITIONAL INFORMATION
Rare .945 acre private cul-de-sac lot in the pristine community, The Estates of Flintrock. This is the largest ready to build on lot, located at the end of a private cul-de-sac with modern new homes throughout the community. Offering an abundance of mature native trees provides the privacy you are seeking. Bring your selected builder! Underground utilities are available. Ideal location, close to schools, Hill Country Galleria, Baylor Scott and White Hospital, Lake Travis, and Flintrock Falls and The Hills Golf Courses. Minutes away from shopping, entertainment, fine dining, and much more! Residents of Flintrock Estates have the opportunity to join the country club and the amenities. This property represents a solid investment opportunity. Take advantage of the demand for distinctive, natural settings and capitalize on the timeless beauty for a lot of this size and location. Time to build your dream home!
$875,000
304 Tavish Trl Lakeway, TX 78738
- Type:
- Single Family
- Sq.Ft.:
- 3,129
- Status:
- Active
- Beds:
- 3
- Lot size:
- 0.31 Acres
- Year built:
- 2011
- Baths:
- 4.00
- MLS#:
- 5459769
- Subdivision:
- Rough Hollow
ADDITIONAL INFORMATION
Feel the experience of canyonside and trees enveloping you. This well conceived floor plan was designed with entertaining in mind. The living, dining areas and additional flex room (music, office, family space) all have canyon views. There are two primary bedrooms, the main one overlooks the canyon side with incredible views, and a generous bath and closet that all will envy. The second bedroom suite is in the front wing of the home and has a third guest room nearby. The kitchen details include 5 burner cooktop, double ovens, microwave, stainless dishwasher, substantial cabinet and counter space and large center island. Several brick accent walls have been placed in the formal dining, primary bedroom and kitchen island creating abundant charm to these areas. The fireplace has a custom rock fireplace and mantle showing quality detail. Upstairs there is a large secondary living space and full bathroom which is advantageous for families and guests. While dining outside, relax and enjoy the views and wildlife. There is a built-in kitchen with grill and extended Trex decking and stairway leading to the fenced yard. There is a three car tandem garage with an additional full bay workshop. To complete this living experience, Rough Hollow offers its residents an abundance of amenities along with an outstanding Yacht Club and restaurant, gym, four swimming pools, sports courts of all types and access to the many trails throughout the canyons. Come enjoy the Rough Life! Rough Hollow has a separate mandatory yacht club fee of $90.00 per month. This is separate from the semi-annual HOA fee. Note: The total square footage is incorrect on the Travis County Appraisal District as it is only shows the downstairs square footage.
$1,500,000
1123 Challenger Lakeway, TX 78734
- Type:
- Single Family
- Sq.Ft.:
- 2,168
- Status:
- Active
- Beds:
- 3
- Lot size:
- 0.72 Acres
- Year built:
- 1972
- Baths:
- 3.00
- MLS#:
- 2954193
- Subdivision:
- Lakeway Sec 17
ADDITIONAL INFORMATION
Waterfront property located in "Old Lakeway." Adjoining lot (1121 Challenger) listed separately (MLS# 5876168) Amazing opportunity to own both! Deep water cove (still has plenty of water ), perched on a peaceful cove offering phenomenal lake views. Private dock and tram with 2 boat slips and large deck, makes for a perfect day on the lake (Boat lifts are negotiable). By boat you're right next to Lakeway Marina, to gas-up and grab the essentials for a day on the water. Challenger is centrally located super easy access to great shopping clubs, dinning, & world class golf. Zoned for Lake Travis award-winning schools, easy access to the Hill Country Galleria, & downtown Austin's famed dining and music scene. *LOWER TAX RATE 1.9 *No HOA dues
$1,100,000
1121 Challenger Lakeway, TX 78734
- Type:
- Land
- Sq.Ft.:
- n/a
- Status:
- Active
- Beds:
- n/a
- Lot size:
- 0.82 Acres
- Baths:
- MLS#:
- 5876168
- Subdivision:
- Lakeway Sec 17
ADDITIONAL INFORMATION
Waterfront lot located in "Old Lakeway"(community defined by the first 17 sections and 1,000 acres developed by Lakeway Land Company). Adjoining property (1123 Challenger) listed separately (MLS# 2954193) Amazing opportunity to own both. Deep water cove (still has water for a dock), perched on a peaceful cove offering phenomenal lake views. Design your own custom residence on this very special lot. Now lets talk about the location, quick trip to Lakeway Marina, restaurants, clubs, world class golf, zoned for Lake Travis award-winning schools, easy access to the Hill Country Galleria, & downtown Austin's famed dining and music scene. *LOWER TAX RATE 1.9 *No HOA dues *
- Type:
- Land
- Sq.Ft.:
- n/a
- Status:
- Active
- Beds:
- n/a
- Lot size:
- 0.35 Acres
- Baths:
- MLS#:
- 7018168
- Subdivision:
- Rough Hollow
ADDITIONAL INFORMATION
Welcome to the top of the world!! Situated in Hacienda Heights at the highest point in Rough Hollow – Lakeway on a private cul-de-sac, this premier homesite is ready for you to build your custom dream residence. Enjoy all the Rough Hollow amenities as a property owner. Boasting expansive hill country and Lake Travis views, you’ll partner with award-winning custom home builder Laurel Haven Homes and let them “lead you home.”
Open House:
Saturday, 11/30 1:00-2:00PM
- Type:
- Condo
- Sq.Ft.:
- 2,607
- Status:
- Active
- Beds:
- 4
- Lot size:
- 0.14 Acres
- Year built:
- 2014
- Baths:
- 4.00
- MLS#:
- 3457445
- Subdivision:
- Cardinal Hills Condo Am
ADDITIONAL INFORMATION
*Ask us about the feasibility and benefits of buying before you sell or getting out of your lease early.* Upscale living near the heart of Lakeway with two primary suites (one on the main level and second level) ~ Native limestone exterior ~ Nestled in the heart of picturesque Lakeway, this stunning property offers an unparalleled blend of luxury, comfort, and modern living with spacious elegance ~ Step inside to discover an open-concept living area bathed in natural light, with soaring ceilings and designer finishes that create an inviting and airy atmosphere ~ The chef in you will delight in the state-of-the-art kitchen, featuring stainless steel appliances, sleek granite countertops, and an expansive island perfect for entertaining ~ Plenty of room to spread out and entertain in style ~ Two primary suites includes full bath with double vanity, walk-in shower and walk-in closets (one on the main level and one on the second level) ~ Spacious game/flex/media room on the 2nd floor ~ Step outside to your private patio, where you can unwind with a glass of wine or host a BBQ with friends and family amidst beautifully landscaped surroundings ~ Located in the highly desirable Lakeway community, you'll enjoy easy access to top-rated schools, upscale shopping, gourmet dining, and a variety of recreational activities including golf, boating, and hiking ~ Take advantage of the amenities Lakeway has to offer, from community pools and parks to golf courses and marinas ~ This home isn't just a place to live; it's a lifestyle ~ Whether you're seeking a peaceful retreat, a place to entertain, or a vibrant community to call home, ~ Experience the perfect blend of elegance and comfort in a location that offers the best of Texas Hill Country living.
- Type:
- Single Family
- Sq.Ft.:
- 1,444
- Status:
- Active
- Beds:
- 3
- Lot size:
- 0.19 Acres
- Year built:
- 1998
- Baths:
- 2.00
- MLS#:
- 3530842
- Subdivision:
- Lohmans Crossing Estates Sec 2
ADDITIONAL INFORMATION
Nestled in the highly sought-after Lakeway community, this stunning 3-bedroom, 2-bathroom home offers a perfect blend of comfort and convenience. Boasting a spacious 1,444 square feet of living space, this residence is a true gem in the heart of a vibrant and desirable neighborhood. As you step inside, you are greeted by an inviting open layout that seamlessly connects the living room, dining area, and kitchen, creating a warm and welcoming atmosphere perfect for both relaxing and entertaining. The high ceilings and abundance of windows flood the space with natural light, enhancing the airiness and elegance of the home. One of the highlights of this property is the expansive fenced backyard, a rare find in this neighborhood. Perfect for outdoor activities, gardening, or simply enjoying the fresh air, this outdoor space offers endless possibilities for relaxation and recreation. Additionally, this home features an oversized 2-car garage, providing ample space for parking and storage. The property is situated off the road, offering a sense of privacy and seclusion that is hard to come by in this bustling community. Roof 7 years old, ensuring peace of mind and protection from the elements for years to come. A/C coil and heat pump was replaced in 2022. Conveniently located just walking distance from the stunning Lake Travis, residents can enjoy easy access to water activities, scenic views, and outdoor adventures. For everyday needs, the property is also close to HEB, restaurants, and local shops, making errands and dining out a breeze. Furthermore, the home is ideally situated within a 35-45 minute drive to downtown Austin, offering a perfect balance of suburban tranquility and urban convenience. Whether you work in the city or just enjoy exploring its vibrant culture, this location provides the best of both worlds. Don't miss the opportunity to make this beautiful house your new home and experience the best of Texas living in style and comfort.
$624,900
111 Cold Water Ln Lakeway, TX 78734
- Type:
- Single Family
- Sq.Ft.:
- 2,092
- Status:
- Active
- Beds:
- 4
- Lot size:
- 0.31 Acres
- Year built:
- 1977
- Baths:
- 3.00
- MLS#:
- 7733164
- Subdivision:
- Lakeway Sec 22
ADDITIONAL INFORMATION
This gorgeous recently updated Home boasts quality finishes and attention to detail throughout. Granite Countertops,Grey-wash fireplace, Wood flooring throughout, Recessed Lighting, Wireless Lighting in Master, Living,Kitchen, Porch, & Deck areas. Extra features in this home include California Closets, Sliding Barn Door, Floor Plan & Extensive Outdoor Features, Panoramic views and a pond across the street. Located in the heart of Lakeway on the beautiful Hills of Lakeway Yaupon Golf Course (10th hole) . Minutes from lake Travis, Shopping, Dining, entertainment and more! Black Stainless fridge included!
- Type:
- Land
- Sq.Ft.:
- n/a
- Status:
- Active
- Beds:
- n/a
- Lot size:
- 0.44 Acres
- Baths:
- MLS#:
- 9540530
- Subdivision:
- Lakeway Sec 27
ADDITIONAL INFORMATION
Great opportunity to build your own home in Lakeway with no HOA! Directly across from Hamilton Greenbelt II entrance, it becomes an extension of your future yard. Gorgeous views on this elevated lot in front Nature and just a few blocks to Yaupon Golf Course. Close proximity to Lake Travis, shopping, dining, entertainment and more. Millions dollar properties in the area of this lot. Lot has all major utilities on site. Come see for yourself!!!
$1,500,000
2201 Bee Creek Rd Lakeway, TX 78669
- Type:
- Mixed Use
- Sq.Ft.:
- 3
- Status:
- Active
- Beds:
- n/a
- Lot size:
- 3.3 Acres
- Year built:
- 2024
- Baths:
- MLS#:
- 3266355
ADDITIONAL INFORMATION
Property Overview: This is a rare and exceptional development opportunity spanning 3.3 acres of prime real estate, perfectly positioned for a wide range of mixed-use projects. Located outside of the ETJ and beyond the reach of the LCRA, this property offers unprecedented freedom for development. Investment Details: This 3.3 acre tract is available right next to the corner lot which has a 6,000 sqft High-End Boutique Market with Fine Spirits to be built right next door. This is a prime section and is perfect for immediate development with high visibility and traffic offering a substantial discount and greater development potential. Key Features: - 6,000 sqft High-End Boutique Market with Fine Spirits to be built right next door - Bee Creek Rd to expand to four lanes. - Zoning: Mixed-use, providing flexibility for commercial, residential, or combined projects. - Location: Adjacent to the prestigious Travis Club (1,500 Acre Luxury Community), ensuring an affluent neighborhood and a steady flow of potential customers or residents. - Infrastructure: A four-lane road is set to be constructed soon, enhancing accessibility and traffic flow to the site. - Educational Hub: Situated near the proposed site of the new Lake Travis High School at Bob Wire and Highway 71, promising future growth and increased demand in the area. - Water Supply: The property boasts a high-volume well, ensuring a reliable water source for any development needs. - Tax Advantage: Enjoy the lowest tax rate in Travis County, maximizing your return on investment. This property is an unparalleled investment opportunity with its strategic location, flexible zoning, and supportive infrastructure developments. Whether you're looking to develop a commercial center, residential community, or a mixed-use project, this land provides the ideal foundation for your vision. Act now to secure a foothold in one of the fastest-growing areas of Travis County.
$2,300,000
312 Camino Arbolago Lakeway, TX 78734
- Type:
- Single Family
- Sq.Ft.:
- 6,310
- Status:
- Active
- Beds:
- 5
- Lot size:
- 1 Acres
- Year built:
- 2007
- Baths:
- 5.10
- MLS#:
- 14392583
- Subdivision:
- Arbolago
ADDITIONAL INFORMATION
Lakeviews from both floors! Each room has its own unique design! High Ceiling-, Multiple Dining Areas, Multiple Living Areas, Walk-In Closet(s),Hill Country, Lake, Panoramic views.Lakeviews from Both floors! of covered balconies. Upstairs Master Suite opens to a fabulous bath lounge complete w/breakfast bar, private office. Exotic woods are found throughout giving each room a different look. custom designed pool and spa!
$559,000
387 Fantail Loop Lakeway, TX 78734
- Type:
- Duplex
- Sq.Ft.:
- n/a
- Status:
- Active
- Beds:
- n/a
- Year built:
- 1983
- Baths:
- MLS#:
- 8382955
- Subdivision:
- Lohmans Crossing Estates
ADDITIONAL INFORMATION
Discover a rare gem in the heart of Lakeway, Texas! This beautifully maintained duplex at 387 Fantail Loop offers an exceptional investment opportunity with two spacious units, each featuring 2 bedrooms and 2.5 bathrooms. One side has been newly renovated, showcasing modern comfort with fresh updates and stylish finishes. The other side is currently tenant-occupied, providing a steady income stream with tenants eager to stay on with the new owner. The property features large fenced backyards, perfect for outdoor activities and entertaining, as well as one-car garages for convenient and secure parking. Sitting on a generous corner lot with shade trees, this duplex offers ample space and privacy. Lakeway, Texas, is renowned for its prime location on the banks of Lake Travis, offering numerous outdoor amenities including parks, dog parks, hiking trails, tennis courts, and playgrounds. The area is ideal for all ages, with top-rated schools nearby, an easy commute to local offices and businesses, and many community activities around the corner at the Lakeway Activity Center. This duplex is perfect for those seeking a blend of residential comfort and investment potential. Live in one unit while generating rental income from the other. Don't miss out on this unique opportunity in Lakeway, Texas.
$259,000
103 Nakoma Dr Lakeway, TX 78734
- Type:
- Land
- Sq.Ft.:
- n/a
- Status:
- Active
- Beds:
- n/a
- Lot size:
- 0.33 Acres
- Baths:
- MLS#:
- 3662801
- Subdivision:
- Lakeway Sec 27
ADDITIONAL INFORMATION
Build your dream home! Beautiful, wooded lot with stunning mature trees in the desirable Lakeway neighborhood. 0.3 acre lot w/panoramic hill country views nestled on a quiet street. Walk to Yaupon golf course and Hamilton Greenbelt. NO HOA! Survey attached. Experience luxury living in Old Lakeway with easy access to golf courses, marinas, shops and restaurants. Lakeway City Park with lake access and the Lakeway Swim Center are just a few minutes away. Hiking and biking trails surround you. Excellent location near 620, 5 minutes to HEB… Lake Travis, Golf, Tennis, Waterfront Parks, Marinas, Walking and Bike Trails, Lakeway City Pool and Sports Park, Lake Travis ISD, 10 minutes to Hill Country Galleria. *Buyer to verify city building guidelines, tax info, and utilities.*
$939,990
616 Bonfisk Bnd Lakeway, TX 78738
- Type:
- Single Family
- Sq.Ft.:
- 3,570
- Status:
- Active
- Beds:
- 4
- Lot size:
- 0.41 Acres
- Year built:
- 2024
- Baths:
- 4.00
- MLS#:
- 4762036
- Subdivision:
- Rough Hollow
ADDITIONAL INFORMATION
SPECIAL FINANCING AVAILABLE! Featuring over $160,000 of structural and interior options and upgrades. An abundance of natural light greats you on our ever popular Lantana plan featuring 4 bedrooms, 3.5 bath, office, gameroom, media space and a 3 car garage. Huge covered patio opens to a massive backyard on a homesite that is over .4 acres! Luxury primary bath with HUGE spa like shower with two shower heads and a freestanding tub. Intelligent architecture utilizing all of the square footage into usable living areas.
$2,249,900
930 Bristol Creek Bnd Lakeway, TX 78738
- Type:
- Single Family
- Sq.Ft.:
- 4,975
- Status:
- Active
- Beds:
- 5
- Lot size:
- 0.41 Acres
- Year built:
- 2024
- Baths:
- 6.00
- MLS#:
- 2030583
- Subdivision:
- Las Brisas Estates
ADDITIONAL INFORMATION
MLS# 2030583 - Built by Drees Custom Homes - November completion! ~ New Luxurious 5-Bedroom Home Located in Lakeway, TX! The Grantley II is a larger and even more luxurious version of the popular Grantley plan. This home offers all the space you crave and you'll never want for storage space. Additional cabinets and a larger pantry make the kitchen a chef's dream. The laundry room has been upgraded to a convenient family ready room with ample storage and workspace, plus it connects to the oversized owner's closet. A redesigned garage layout and larger upstairs loft and bedrooms make this home even more delectable. Enjoy classic spaces like the family room, gameroom, and media room. There is room for everyone and everything in the Grantley II.
$1,100,000
268 Baldovino Skwy Lakeway, TX 78738
- Type:
- Single Family
- Sq.Ft.:
- 3,632
- Status:
- Active
- Beds:
- 5
- Lot size:
- 0.26 Acres
- Year built:
- 2019
- Baths:
- 5.00
- MLS#:
- 8385470
- Subdivision:
- Rough Hollow
ADDITIONAL INFORMATION
Experience luxury living with a $4K custom gate, cozy fire pit, and exquisite bar for entertaining. This home boasts premium upgrades, including a sophisticated butler's pantry and a chef’s kitchen with top-of-the-line appliances, featuring an Italian-made Bertazzoni oven and cooktop. The master suite offers ultimate comfort with blackout shades, and the patio is fully plumbed for water and natural gas, perfect for outdoor cooking and gatherings. The property is equipped with Cat 6 wiring and a family room wired for surround sound, ensuring top-tier connectivity and entertainment. Additionally, there is a detached casita with a kitchenette, ideal for guests, and a charming courtyard, along with many other upgrades throughout the home that elevate its elegance and functionality. Upon entering this stunning five-bedroom, four-and-a-half-bath home in the highly coveted Rough Hollow community, you are greeted by a versatile formal dining area that can easily serve as an office. The spacious family room seamlessly connects to a gorgeous gourmet chef's kitchen, which overlooks a fabulous outdoor covered terrace with breathtaking greenbelt views. The main floor showcases an impressive primary bedroom with a stunning en-suite bathroom, featuring his and hers walk-in closets, stylish separate vanities, a luxurious soaking tub, and a spacious walk-in shower. For ultimate convenience, the bathroom seamlessly connects to the laundry room, streamlining your daily routine. The second floor features three expansive bedrooms, each thoughtfully designed for comfort, accompanied by two beautifully appointed bathrooms. A versatile flex space offers endless possibilities for customization to suit your lifestyle. Additionally, the walk-in attic provides ample extra storage, ensuring that every inch of the home is as functional as it is luxurious.
$750,000
16146 Clara Van St Lakeway, TX 78734
- Type:
- Land
- Sq.Ft.:
- n/a
- Status:
- Active
- Beds:
- n/a
- Lot size:
- 0.84 Acres
- Baths:
- MLS#:
- 8068704
- Subdivision:
- San Casciano
ADDITIONAL INFORMATION
IEWS! VIEWS! VIEWS! Build your dream home in Lakeway with permanently unobstructed views of Lake Travis on a large buildable lot bordering protected greenbelt, a natural spring-fed creek and the Arbolago hiking trail ... all just a short walk from the famous Hurst Harbor Marina. All this and zoned to the highly sought-after and top-ranked schools of Lake Travis ISD.
$700,000
407 Sitlington Ln Lakeway, TX 78738
- Type:
- Single Family
- Sq.Ft.:
- 2,832
- Status:
- Active
- Beds:
- 4
- Lot size:
- 0.2 Acres
- Year built:
- 2020
- Baths:
- 4.00
- MLS#:
- 7079586
- Subdivision:
- Rough Hollow
ADDITIONAL INFORMATION
Welcome to your dream home within walking distance to Rough Hollow Elementary! Step inside and experience the epitome of luxury living, reminiscent of pages from a magazine as you step back into a community where kids bike from house to house and neighbors get together for holidays and social events. The heart of this home is the stunning high-end kitchen, where the oversized island beckons for lively gatherings, while the fireplace invites you to snuggle up for cozy nights in. Adorned with exquisite finishes such as white shaker cabinetry, Quartz counters, and stainless steel appliances, every detail exudes sophistication. Plus, a spacious walk-in pantry means staying organized while keeping everyone satisfied for nights on the go at the ball field or dinners in. Natural light floods through abundant windows, accentuating the soaring ceilings and 8-foot doors, creating an airy and inviting atmosphere. The open layout seamlessly flows into an oversized study, game room, and media room, offering endless possibilities for relaxation and entertainment. Step outside to discover the allure of the covered patio, complete with plumbing for a future outdoor kitchen, overlooking the spacious and flat usable yard. With only one owner and completed in December 2020, this home presents the perfect opportunity to skip the waiting and stress of building new, while enjoying all the benefits of a pristine, move-in ready residence. Monthly mandatory yacht club fee of $89.85. But the allure doesn't end there. As a resident of Rough Hollow, you'll have access to an array of amenities including a splash pad, lazy river, adult pool with a tiki bar, marina, yacht club, lakeside restaurant, and miles of walking trails leading to Lake Travis. Stay active with the community's fitness center, pickleball courts, basketball courts, and enjoy complimentary fitness classes. Experience the joys of social, active living in this vibrant community. Your perfect home awaits!
$705,000
201 Copperleaf Rd Lakeway, TX 78734
- Type:
- Single Family
- Sq.Ft.:
- 2,036
- Status:
- Active
- Beds:
- 3
- Lot size:
- 0.31 Acres
- Year built:
- 1992
- Baths:
- 3.00
- MLS#:
- 2950908
- Subdivision:
- Lakeway Sec 24
ADDITIONAL INFORMATION
Completely remodeled home nestled among native oak trees in the heart of Lakeway. Looking for an immaculate stylish home, where the updating has already been done? Then you've found it! Entertain with the gourmet kitchen featuring a 6 burner duel fuel range, Jenn air kitchen package, quartz counters, large pantry and all of this open to the living and dining room. Luxury vinyl plank flooring is throughout the main level offering a clean, and sleek look. Relax with friends and family in front of the wood burning fireplace with the back patio just steps away. The spacious & beautiful primary bedroom and bath features double vanities and an extra large, extravagant shower. 4 Ton AC installed in May 2024. Great price point for this area. Enjoy the Lakeway lifestyle that offers golf, tennis, pickle ball, fitness programs, card games and more. All of this minutes away from the sparkling blue waters of :Lake Travis and water lots of water sports. Completely remodeled home nestled among native oak trees in the heart of Lakeway. Looking for an immaculate stylish home, where the updating has already been done? Then you've found it! Entertain with the gourmet kitchen featuring a 6 burner duel fuel range, Jenn air kitchen package, quartz counters, large pantry and all of this open to the living and dining room. Luxury vinyl plank flooring is throughout the main level offering a clean, and sleek look. Relax with friends and family in front of the wood burning fireplace with the back patio just steps away. The spacious & beautiful primary bedroom and bath features double vanities and an extra large, extravagant shower. Everything you need is on the main level with two bedrooms and a bath on the upper level. There is an attached two car garage with a rear entry. Great price point for this area. Enjoy the Lakeway lifestyle that offers golf, tennis, pickle ball, fitness programs, card games and more. All of this minutes away from the sparkling blue waters of Lake Travis.
$649,900
807 Cutlass St Lakeway, TX 78734
- Type:
- Single Family
- Sq.Ft.:
- 2,420
- Status:
- Active
- Beds:
- 3
- Lot size:
- 0.38 Acres
- Year built:
- 1986
- Baths:
- 4.00
- MLS#:
- 8487294
- Subdivision:
- Lakeway Sec 30
ADDITIONAL INFORMATION
Experience cozy and comfortable living at its finest with 807 Cutlass. Boasting three spacious bedrooms, each equipped with its own ensuite bath, alongside a convenient half bath, this home offers comfort and privacy for residents. Embrace versatility with a designated office space or play area, catering to both professional and leisurely pursuits. Step outside into your private oasis featuring a refreshing pool, perfect for unwinding on warm summer days. The addition of a new cedar fence ensures utmost privacy and security. Indulge your inner chef in the redesigned kitchen, adorned with top-of-the-line Bosch appliances, providing the perfect backdrop for culinary mastery. Don't miss your chance to make 807 Cutlass your forever home, where luxury meets functionality in every detail. Hardwoods, tile throughout living areas and carpet in bedrooms. Has been in final consideration for many lookers. Show it today, you will be amazed. Lake Travis Schools, close to Dragon Park, Easy access to the Hill Country. Call Listing Broker for showing. Owner/Agent.
$850,000
716 Duck Lake Dr Lakeway, TX 78734
- Type:
- Single Family
- Sq.Ft.:
- 3,262
- Status:
- Active
- Beds:
- 4
- Lot size:
- 0.45 Acres
- Year built:
- 1981
- Baths:
- 4.00
- MLS#:
- 9708636
- Subdivision:
- Lakeway Sec 22
ADDITIONAL INFORMATION
*1% credit towards closing costs, 1-year buydown, or rate buydown with preferred lender!* Golfers Paradise awaits you with views of the 18th green on Yaupon Golf Course. This remarkable 4 bedroom/3.5 bathroom home in the heart of Lakeway has unparalleled views. The single-story home is nestled back from the street and tucked into the trees overlooking the 18th green/fairway of Yaupon Golf Course, which can be enjoyed from the expansive outdoor deck or the walls of windows. This spacious home offers character and practicality, including beautiful stonework, built-in features, and thoughtful design. There are multiple living spaces, including an extra room off the breakfast area surrounded by windows to take in the stunning views and natural light. The spacious living room, separate dining space with a built-in buffet, and huge wet bar with a wine refrigerator make entertaining a breeze. The massive kitchen is flooded with light thanks to a skylight and large window with views and offers tons of counter space along with high-end cabinets allowing you to cook, bake, and store your kitchen items with ease. The primary suite's size and amenities cannot be overstated. The main room has a large sitting area, and French doors lead to the covered back deck. There is also a huge attached sunroom with floor-to-ceiling windows on three sides to take in the remarkable views. It would make an excellent office, exercise space, or additional private living area. Completing the primary suite is a walk-in closet and generous ensuite with a skylight, double vanity, jetted tub, and separate shower. The inside of the home takes full advantage of the special views, and the outdoors is no exception. A giant covered back deck overlooks the golf course and Hill Country views, and there is also a backyard space to enjoy. The home also offers a golf cart garage and tons of parking, perfect for entertaining or enjoying the plentiful Lakeway amenities. Recent painting of bathrooms.
$1,100,000
905 Madison Fork Dr Lakeway, TX 78738
- Type:
- Single Family
- Sq.Ft.:
- 3,006
- Status:
- Active
- Beds:
- 4
- Lot size:
- 0.27 Acres
- Year built:
- 2013
- Baths:
- 4.00
- MLS#:
- 6538657
- Subdivision:
- Serene Hills Sub Ph 2e
ADDITIONAL INFORMATION
Discover comfort and style merged with the practicality of modern living at 905 Madison Fork Dr, located in the peaceful and sought-after neighborhood of Serene Hills in Lakeway, Texas. This meticulously constructed 3,006 sq. ft. home by Brohn Homes offers four bedrooms, three and a half bathrooms, and garages for three vehicles, combining space and elegance to cater to both relaxation and entertainment needs. The heart of this home is its spacious open kitchen, breakfast and living area, blending seamlessly with high-quality finishes that promise durability and ease of maintenance. Natural light floods through large windows, creating a warm and inviting atmosphere. Each bedroom is thoughtfully designed to ensure personal space and comfort, with the master suite offering an extra touch of luxury with its expansive layout and private bath. Step outside to enjoy the beautifully landscaped outdoor space, perfect for family gatherings or a quiet evening enjoying the pristine Hill Country views off the covered back patio. The backyard is an ideal blend of design and function, providing ample space for a potential garden or pool and outdoor dining patio equipped with a complete grilling setup. Situated within a community-oriented neighborhood, this property is just moments away from top-rated schools like Serene Hills Elementary and Lake Travis High School, ensuring excellent educational opportunities. The Hill Country Galleria is also nearby, offering a variety of shopping, dining, and entertainment options. 905 Madison Fork Dr is more than just a house—it’s a place to call home in a community that values comfort, quality, and convenience. Explore this exceptional property today and envision the lifestyle that awaits.
- Type:
- Mixed Use
- Sq.Ft.:
- 100,000
- Status:
- Active
- Beds:
- n/a
- Lot size:
- 0.04 Acres
- Year built:
- 2023
- Baths:
- MLS#:
- 4391302
ADDITIONAL INFORMATION
Needing more space in your toy box? Car, boat, RV enthusiasts we have the ultimate private vehicle condo space for you to unwind and enjoy your passion for cars/boats/RVs, business, hobbies, etc. Garages of Texas at Lakeway offers a top-of-the-line facility and we have a luxury suite space just for you! Featuring a fully fenced, secured, and monitored 24/7 access gate with exterior lighting for a piece of mind. In addition, enjoy, the private clubhouse/lounge that provides a great place to relax with like minded motor enthusiast, business owners, hobbyist and the like to gather and mingle. The private owner's lounge is equipped with a kitchen, dining, gathering area, bathrooms and showers for your comfort. The car condo is designed to provide the ultimate storage space for car aficionados, lake lovers, RV'ers. It is equipped with a dual lock master key system, 24/7 camera monitored security on the buildings, sprinkler system, plumbing for a bathroom (water/sewer), HVAC, pedestrian and insulated overhead garage doors, walls, and roof, 125 amp/240 volt electrical (individually metered), LED and natural lighting making it easy to work and play any time of the day or night. The mezzanine, allows for additional storage and workspace with an additional approx. 416 sq.ft. totaling approx. 1666 sq.ft. (ground level 25'X50') and 20'+ ceilings with phone, cable, and internet accessibility. Located in the heart of Lakeway and a short drive to Lake Travis, the facility provides an idyllic setting amid picturesque surroundings, yet close to home. Unit available for sale or lease. Buyer/Buyer's agent to verify all information. Contact me today to schedule a private tour so you can start enjoying your own luxury garage suite!
$3,100,000
611 Casasanta Trl Lakeway, TX 78738
- Type:
- Single Family
- Sq.Ft.:
- 5,651
- Status:
- Active
- Beds:
- 5
- Lot size:
- 0.83 Acres
- Year built:
- 2021
- Baths:
- 7.00
- MLS#:
- 4708868
- Subdivision:
- Rough Hollow
ADDITIONAL INFORMATION
Welcome to your Oasis in the Peninsula of Desirable Rough Hollow at Lake Travis! This stunning custom-built home, completed in 2021, boasts unparalleled craftsmanship and an array of upscale features designed to elevate your lifestyle. Nestled on meticulously landscaped grounds with manicured trees and a wrought iron fence, this exquisite residence offers a blend of elegance and modern convenience. Step inside to discover an inviting ambiance highlighted by French Oak Wood/Custom Tile/Matisse Carpet Flooring throughout. Entertain with ease in the expansive living areas, including a massive living room adorned with vaulted wood truss ceilings and a floor-to-ceiling stone fireplace, perfect for cozy gatherings. Walls of windows flood the space with natural sunlight and provide breathtaking views of the surrounding landscape. The gourmet kitchen is a chef's dream, featuring high-end Thermador stainless steel appliances, double ovens, granite and quartz countertops, and high wood beam ceilings. A butler's pantry and a custom utility room with quartz counters add both style and functionality. Unwind in the spacious master suite on the main level, complete with a double quartz vanity/deep soaker tub/twin-head oversized shower. Additional highlights include a dedicated office, a second living room/media room with a custom suede leather granite wet bar and a climate-controlled wine room. Upstairs, you'll find large secondary bedrooms and a huge third living area! Step Outside to enjoy an upgraded pool by Millennium with an expansive outdoor living area with a fireplace ensuring ample space for relaxation and entertainment...perfect for al fresco dining and gatherings with loved ones. Convenient amenities abound, including Cat6 wiring in the home, surround sound, central vacuum, instant hot water heater and oversized 3-Car Garage. Enjoy Rough Hollow Resort amenities, popular schools, parks, shopping, dining, golf & major thoroughfares, for luxury living in a prime location!
- Type:
- Condo
- Sq.Ft.:
- 2,597
- Status:
- Active
- Beds:
- 4
- Lot size:
- 0.41 Acres
- Year built:
- 2019
- Baths:
- 4.00
- MLS#:
- 6283658
- Subdivision:
- Villas At Rough Hollow South S
ADDITIONAL INFORMATION
Have you always dreamed of having a lake house THIS SUMMER? WELL THIS IS IT!!! Welcome to the "lock-and-leave" lifestyle of 404 Marina View Way, a gated waterfront community in Rough Hollow. Experience resort-style living just a stone's throw away from the Yacht Club & Canyon Grill restaurant. Perfect for boat owners, as it is adjacent to Lake Travis and the marina. Enter through a private courtyard. Tasteful landscaping maintained by the HOA. Neutral wood flooring and a soothing color palette filled with natural light and high ceilings. The living seamlessly flows into the kitchen and dining areas. The gourmet kitchen with a large center island, additional seating, quartz countertops, modern lighting, tile backsplash, under-cabinet lighting, and top-of-the-line stainless steel appliances is the perfect space to effortlessly create and prepare your favorite dishes. The kitchen also includes a built-in dry bar and wine fridge. The main floor owner's suite has easy access to the private outdoor living area, providing a tranquil sanctuary. The spa-inspired primary bathroom includes a dual vanity, a soaking tub, and a separate shower. On the upper level, you'll discover a generous living area with awe-inspiring views, another outdoor living area with a remote-controlled electronic sunshade, and three additional bedrooms. One of the bedrooms has an ensuite bathroom, and another is versatile enough to function as an office. The first-floor private outdoor living area features a built-in outdoor kitchen and grill, ideal for open-air dining and entertaining. In addition to the townhouse's amenities, Rough Hollow offers 4 pools, including an adults-only pool, as well as pickleball, tennis, basketball courts, and much more. For a full list of amenities, you can ask the agent. This luxurious home is situated within the top-rated Lake Travis ISD, making it an even more desirable home. Don't miss the chance to call this lakeside haven your new home. PRE INSPECTED & READY TO GO.

Listings courtesy of Unlock MLS as distributed by MLS GRID. Based on information submitted to the MLS GRID as of {{last updated}}. All data is obtained from various sources and may not have been verified by broker or MLS GRID. Supplied Open House Information is subject to change without notice. All information should be independently reviewed and verified for accuracy. Properties may or may not be listed by the office/agent presenting the information. Properties displayed may be listed or sold by various participants in the MLS. Listings courtesy of ACTRIS MLS as distributed by MLS GRID, based on information submitted to the MLS GRID as of {{last updated}}.. All data is obtained from various sources and may not have been verified by broker or MLS GRID. Supplied Open House Information is subject to change without notice. All information should be independently reviewed and verified for accuracy. Properties may or may not be listed by the office/agent presenting the information. The Digital Millennium Copyright Act of 1998, 17 U.S.C. § 512 (the “DMCA”) provides recourse for copyright owners who believe that material appearing on the Internet infringes their rights under U.S. copyright law. If you believe in good faith that any content or material made available in connection with our website or services infringes your copyright, you (or your agent) may send us a notice requesting that the content or material be removed, or access to it blocked. Notices must be sent in writing by email to [email protected]. The DMCA requires that your notice of alleged copyright infringement include the following information: (1) description of the copyrighted work that is the subject of claimed infringement; (2) description of the alleged infringing content and information sufficient to permit us to locate the content; (3) contact information for you, including your address, telephone number and email address; (4) a statement by you that you have a good faith belief that the content in the manner complained of is not authorized by the copyright owner, or its agent, or by the operation of any law; (5) a statement by you, signed under penalty of perjury, that the inf
| Copyright © 2024, Houston Realtors Information Service, Inc. All information provided is deemed reliable but is not guaranteed and should be independently verified. IDX information is provided exclusively for consumers' personal, non-commercial use, that it may not be used for any purpose other than to identify prospective properties consumers may be interested in purchasing. |
Lakeway Real Estate
The median home value in Lakeway, TX is $650,000. This is higher than the county median home value of $524,300. The national median home value is $338,100. The average price of homes sold in Lakeway, TX is $650,000. Approximately 76.73% of Lakeway homes are owned, compared to 15.1% rented, while 8.18% are vacant. Lakeway real estate listings include condos, townhomes, and single family homes for sale. Commercial properties are also available. If you see a property you’re interested in, contact a Lakeway real estate agent to arrange a tour today!
Lakeway, Texas has a population of 18,471. Lakeway is less family-centric than the surrounding county with 32.42% of the households containing married families with children. The county average for households married with children is 36.42%.
The median household income in Lakeway, Texas is $142,566. The median household income for the surrounding county is $85,043 compared to the national median of $69,021. The median age of people living in Lakeway is 49.2 years.
Lakeway Weather
The average high temperature in July is 94.5 degrees, with an average low temperature in January of 39 degrees. The average rainfall is approximately 34.4 inches per year, with 0.3 inches of snow per year.
