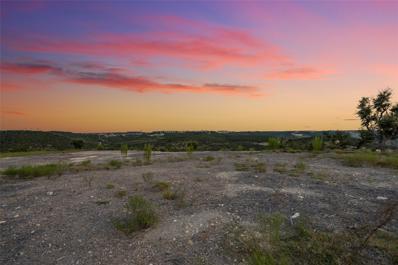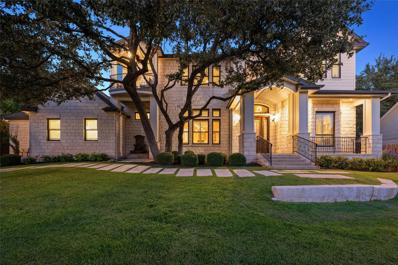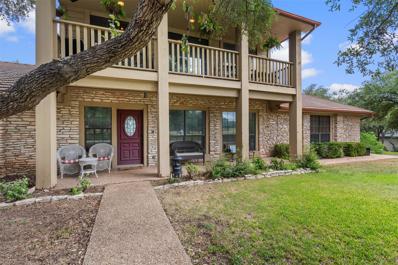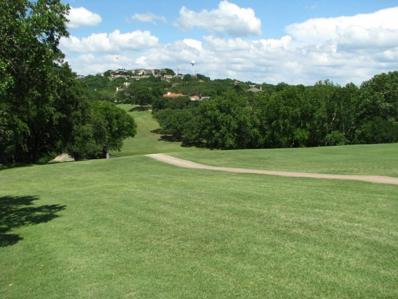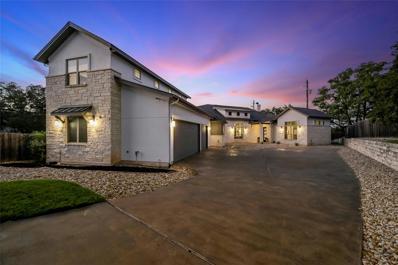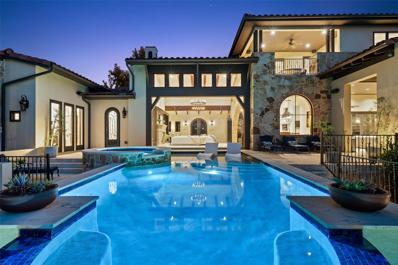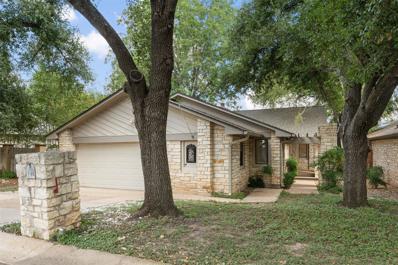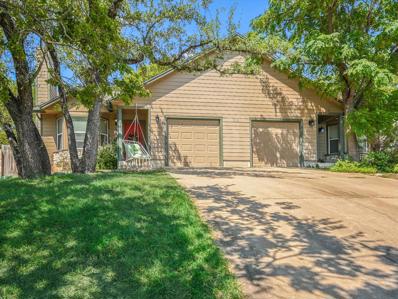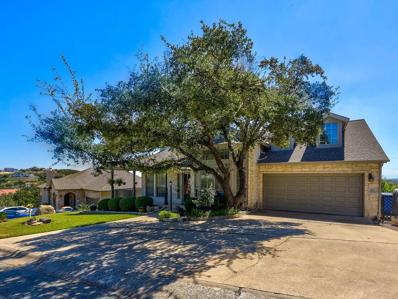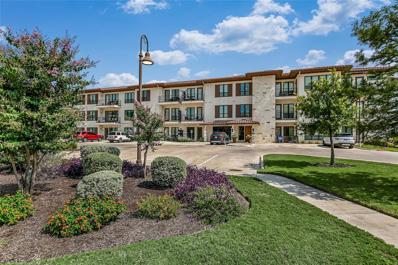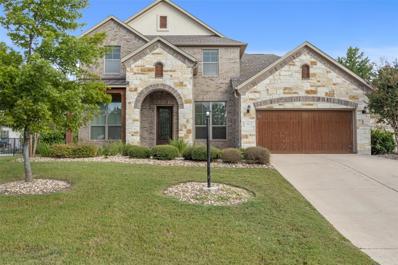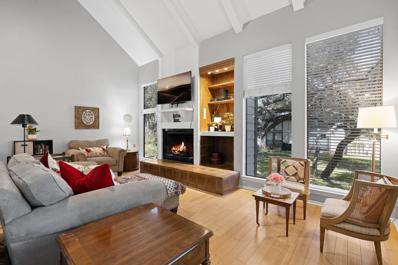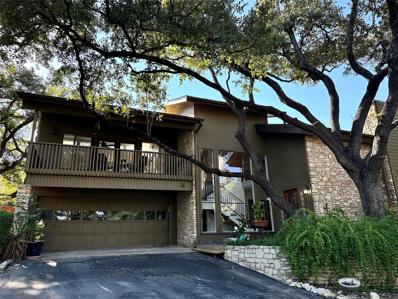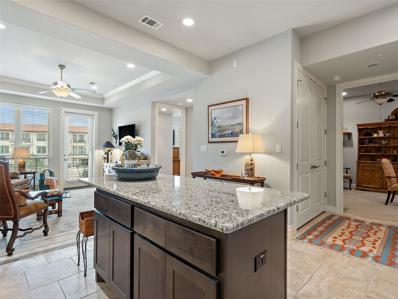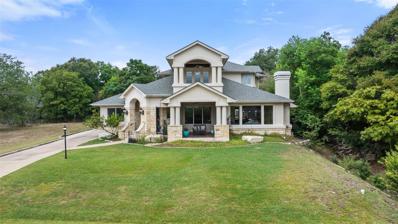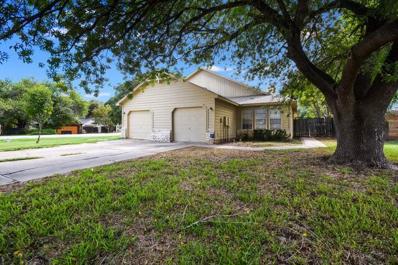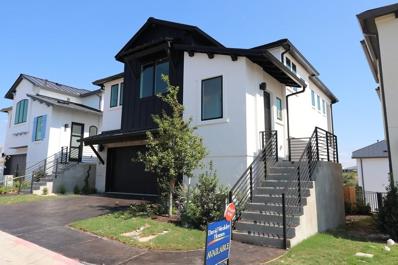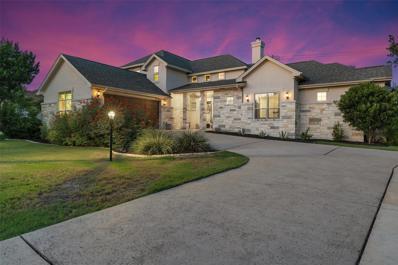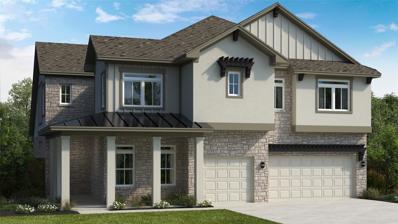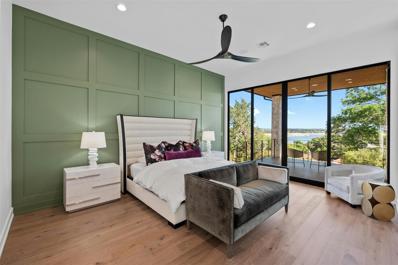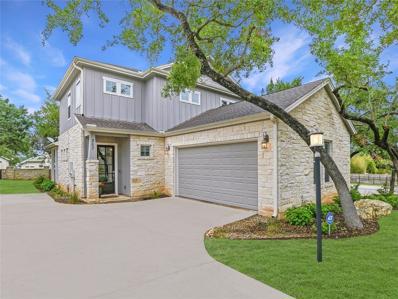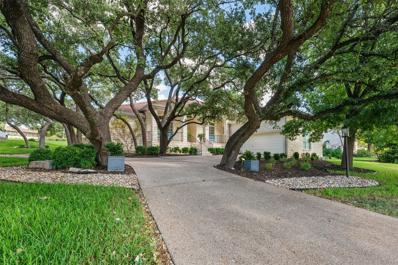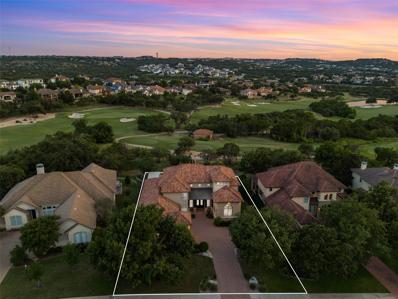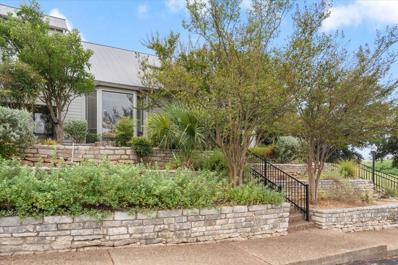Lakeway TX Homes for Rent
- Type:
- Land
- Sq.Ft.:
- n/a
- Status:
- Active
- Beds:
- n/a
- Lot size:
- 0.43 Acres
- Baths:
- MLS#:
- 1026159
- Subdivision:
- Rough Hollow Hacienda Heights
ADDITIONAL INFORMATION
Searching for a luxurious standard of living with breathtaking landscape views? Welcome to 109 Montana Del Oro Way in Rough Hollow, Lakeway. Perched on one of the highest hilltops in the exclusive Hacienda Heights enclave, this South-facing panoramic home site offers miles of stunning vistas, backing to a serene greenbelt for added privacy. Spanning nearly half an acre, with dimensions of 182 feet in depth and 100 feet in width, this home site is ideal for those seeking space and luxury. The award-winning Laurel Haven Custom Homes has committed to building one of their exquisite residences on this premier site, offering you the opportunity to own a beautifully designed, custom-built home in one of the most sought-after areas. Rough Hollow is synonymous with elevated living, offering resort-style amenities, including a marina on Lake Travis, sparkling pools, a fitness center, tennis courts, and miles of scenic hiking and biking trails. The Rough Hollow Yacht Club with lakeside dining adds an extra layer of luxury for those who enjoy life on the water. Families will appreciate being part of the top-rated Lake Travis Independent School District, ensuring access to excellent education. The city of Lakeway combines Hill Country charm with modern conveniences, located just minutes from the Hill Country Galleria’s shopping, dining, and entertainment options. With easy access to Austin-Bergstrom International Airport and a short 30-minute drive to downtown Austin, this location offers the perfect blend of peaceful retreat and urban connection. Schedule a private tour today to explore the unparalleled lifestyle that awaits at 109 Montana Del Oro Way in Rough Hollow.
$1,675,000
604 Flamingo Cv Lakeway, TX 78734
Open House:
Sunday, 12/15 1:00-3:00PM
- Type:
- Single Family
- Sq.Ft.:
- 4,369
- Status:
- Active
- Beds:
- 4
- Lot size:
- 0.39 Acres
- Year built:
- 2011
- Baths:
- 5.00
- MLS#:
- 9030452
- Subdivision:
- Lakeway Sec 31
ADDITIONAL INFORMATION
RARE FIND – This LUXURIOUS LAKEWAY HOME offers so many fantastic features it's impossible to articulate, including stunning panoramic VIEWS! Every finish and detail was perfectly planned and executed in this fully custom home, the perfect Executive residence that is ideal for either a growing family or empty nesters. This gorgeous house sits on a picturesque .4-acre cul-de-sac lot on a quiet and established street in Original Lakeway and is FULL of well-groomed Texas Live Oak trees. The interior features 4369sf of living space, the majority of which is on the primary level. SOLID plank wood floors pave the way throughout the main areas while soaring ceilings, walls of windows, and custom millwork give the home old world charm with all the modern conveniences. The kitchen offers a center island, double ovens, gas cooktop, and custom cabinetry that extends to the ceiling. The lower level includes an oversized primary suite with HIS and HERS separate bathrooms, massive walk-in closet, guest quarters with en-suite bathroom, chef’s kitchen, 2 living areas, 2 dining areas, a butler’s pantry and access to covered outdoor living space that will make your heart sing. The second level consists of two additional guest rooms with a large bathroom and a third living space complete with a kitchenette to make life simple during family movie nights. One of the many standout features of this home is the unbelievable amount of storage! Easily accessed from a staircase in the garage or a doorway on the second level, you will be DELIGHTED to see what feels like miles of storage – and with mild temperatures due to the foam insulation. Utilities are unbelievably LOW in this incredibly built home. Recent improvements include professionally finished epoxy garage flooring, landscape updates, and updates to the stunning outdoor living area. LOW cost of living, LOW taxes, and NO HOA fees. Enjoy nearby Lake Travis, trails, shopping, and WALK to the swim center and World of Tennis.
$1,075,000
108 Montana Del Oro Way Lakeway, TX 78738
- Type:
- Land
- Sq.Ft.:
- n/a
- Status:
- Active
- Beds:
- n/a
- Lot size:
- 0.4 Acres
- Baths:
- MLS#:
- 3105304
- Subdivision:
- Rough Hollow
ADDITIONAL INFORMATION
This lot is set on the highest point in Lakeway at 1100'. This is a view rich cul-de-sac of 12 custom home sites in one of the most renowned neighborhoods. Rough Hollow is nestled on 3 miles of Lake Travis and offers a variety of amenities including hike and bike trails, community pool and amenities center and all that Lakeway and Bee Cave have to offer, including a general aviation airport.
$655,000
211 El Rio Dr Lakeway, TX 78734
- Type:
- Single Family
- Sq.Ft.:
- 2,368
- Status:
- Active
- Beds:
- 3
- Lot size:
- 0.34 Acres
- Year built:
- 1981
- Baths:
- 2.00
- MLS#:
- 2925472
- Subdivision:
- Lakeway
ADDITIONAL INFORMATION
Lovely 3-bedroom, 2-bath home is perfectly positioned on a corner lot with scenic views of the Yaupon Golf Course. Offering a unique blend of character and functionality, this property features a Spanish tile roof, solid wood paneling, and a stone fireplace that adds warmth and charm. The open living area is complemented by built-in shelves, tile flooring, and a spacious balcony to enjoy the serene surroundings. The kitchen features a center island, breakfast area, and a built-in oven with microwave. Spacious master suite is a true retreat with a vaulted ceiling, exposed beams, and an additional sitting area/bonus room for versatility. With a 2-car garage plus a separate golf cart garage, this home offers plenty of storage and convenience. The bonus flex space is ready for your personal touch—ideal for a home office, gym, or media room. Outside, you'll enjoy the privacy of mature trees that frame the backyard oasis, complete with a sparkling swimming pool and spa—perfect for relaxing or entertaining. Don't miss out on this beautiful property with endless possibilities!
$455,000
114 Blue Lake Cv Lakeway, TX 78734
- Type:
- Land
- Sq.Ft.:
- n/a
- Status:
- Active
- Beds:
- n/a
- Lot size:
- 0.34 Acres
- Baths:
- MLS#:
- 1843561
- Subdivision:
- Lakeway Sec 22
ADDITIONAL INFORMATION
Discover the allure of one of the last premium golf course homesites in Yaupon, featuring captivating views of the 18th Fairway, a scenic pond, and the enchanting Hill Country. Nestled in a serene culdesac surrounded by mature hardwood trees, this property provides an ideal setting to bring your dream home to life or craft a builder's vision. Enjoy the tranquility of this secluded location, complemented by excellent recreational amenities and the convenience of being within the highly regarded Lake Travis School district. This isn't just a home – it's an investment in education and a lifestyle. This property offers a unique perspective of the 18th hole and panoramic views from its elevated position. Recognized as one of the most beautiful building sites in Lakeway, this is an opportunity you won't want to miss, especially since the seller has already done the heavy lifting by getting full plans approved. Dive into the future with a virtual tour showcasing a 3D walkthrough of the proposed home. Act now to secure your piece of Lakeway's finest!
$1,390,000
124 Carefree Cir Unit B Lakeway, TX 78734
- Type:
- Single Family
- Sq.Ft.:
- 3,420
- Status:
- Active
- Beds:
- 4
- Lot size:
- 0.46 Acres
- Year built:
- 2014
- Baths:
- 6.00
- MLS#:
- 6132273
- Subdivision:
- Newman Place Amd
ADDITIONAL INFORMATION
Welcome to 124B Carefree Circle, listed in the heart of Lakeway! This stunning 4-bedroom, 5.5-bath home offers the perfect blend of luxury and comfort, with breathtaking views and high-end features. Built in 2014, the home presents an expansive open living area with soaring high ceilings and beautiful wood floors throughout. The gourmet kitchen flows seamlessly into a spacious and inviting living area, perfect for entertaining. Retreat to the gorgeous primary bedroom with a spa-like bath featuring a soaking tub and a large walk-in closet. Upstairs, an additional area above the garage includes a full bath, making it perfect for a media room or gym. Step outside to your personal oasis with a sparkling pool and spa, complete with a convenient poolside half bath, a covered patio with a grill area, and a spacious backyard featuring a putting green. Located just minutes away from the Yaupon Golf Course and the renowned World of Tennis, this home offers endless opportunities for recreation and relaxation. See more at https://124bcarefreecircle.com/ *The primary closet and upstairs now feature wood flooring instead of carpet.*
$2,150,000
301 Bisset Ct Lakeway, TX 78738
- Type:
- Single Family
- Sq.Ft.:
- 4,590
- Status:
- Active
- Beds:
- 4
- Lot size:
- 0.42 Acres
- Year built:
- 2009
- Baths:
- 4.00
- MLS#:
- 6079193
- Subdivision:
- Rough Hollow-the Bluffs
ADDITIONAL INFORMATION
* Seller is open to Owner financing with 25% down, 2 year balloon note at 5% interest. * Welcome to 301 Bisset Court, a stunning Jenkins Custom Home built for the 2010 HBA Parade of Homes, perched above Lake Travis with captivating views of the Texas Hill Country. Recently transformed with elegant updates, this home now boasts a chic California Spanish Revival style, including ebony woodwork, designer light fixtures, refreshed kitchen countertops, backsplash, and a refined paint palette. Designed for comfort and entertaining, the expansive outdoor living area features a kitchen, fireplace, terraced yard, pool, spa, sand bunker, and putting green—all overlooking the lake and hills. Inside, the home showcases exquisite details, including stone walls, custom lighting, and cathedral, rib, and barrel-vaulted ceilings. The great room is framed by a 25-foot glass wall offering stunning views of the pool and beyond. The chef’s kitchen is equipped with professional-grade appliances, a wet bar, a butler’s pantry, and a bill-payer’s office. The main level includes a media room with access to the outdoor living area, which can be converted into a golf simulator space, along with a spacious owner’s suite featuring a meditation area and workout room. The luxurious owner’s bath includes a barrel-vaulted ceiling, walk-through shower, and separate bathing area. A hidden safe room behind a three-way mirror adds peace of mind. Also on the main floor is a flexible office with a full closet that can serve as an additional bedroom. Upstairs, a second living area leads to two en-suite bedrooms and a balcony offering breathtaking views. Located a golf cart ride away from The Hills and Flintrock Falls golf courses, this home is a golf lover’s dream. In the desirable Rough Hollow community with highly acclaimed Lake Travis schools, it offers access to a marina, shopping, dining, and excellent schools. Nearby are tennis, basketball, pickleball, bocce courts, hiking trails, and golf courses.
- Type:
- Single Family
- Sq.Ft.:
- 1,612
- Status:
- Active
- Beds:
- 3
- Lot size:
- 0.21 Acres
- Year built:
- 1981
- Baths:
- 2.00
- MLS#:
- 8298684
- Subdivision:
- Deerfield
ADDITIONAL INFORMATION
Great location for this darling remodeled one story garden home backing to a greenbelt with privacy. Just since July 1, 2024, the home has a new composition roof, new flooring through out, new glass for windows, freshly painted kitchen and bathroom cabinets, new large covered deck with ceiling fan, Miracle method finished countertops with all new faucets and pulls, plus 2 new chandeliers. Centrally located to walk to the Lakeway Activity Center, Cafe Lago for breakfast and lunch, Lakeway Market and Deli, and enjoy the Hamilton Greenbelt. In December, enjoy the beautiful Christmas Light presentation just across the street at the Lakeway Activity Center sponsored by the City of Lakeway. LOW TAX RATE OF 1.76 and NO HOMEOWNERS ASSOCIATION DUES. Sellers are licensed Texas Real Estate Agents.
- Type:
- Duplex
- Sq.Ft.:
- n/a
- Status:
- Active
- Beds:
- n/a
- Year built:
- 1984
- Baths:
- MLS#:
- 9762293
- Subdivision:
- Lohmans Crossing Estates Sec 6
ADDITIONAL INFORMATION
Discover 519 Cutty Trail: A Prime Duplex Investment Opportunity in Lakeway! A fantastic duplex nestled in the heart of Lakeway, Texas. Whether you're an investor seeking a prime income-producing property or a homeowner looking for a multi-functional living space, this duplex offers the perfect blend of modern comfort, convenience, and opportunity. Key Features: ? Two Spacious Units: Each side of this duplex boasts well-designed layouts with generous living spaces, making it ideal for a variety of living arrangements. Whether you choose to live in one unit and rent the other, or lease both units, the versatility here is unmatched. ? Highly Desirable Location: Located in the coveted Lake Travis ISD, 519 Cutty Trail offers the best of Lakeway living. Enjoy easy access to shopping, dining, and outdoor activities, all while being minutes from Lake Travis, known for its beauty and recreational opportunities. ? Updated & Move-In Ready: Both units have been meticulously maintained and updated with modern touches that attract tenants or provide a comfortable living experience for the owner. From stylish finishes to energy-efficient appliances, this property is ready for immediate occupancy. ? Income Potential: Properties in Lakeway are in high demand. With its proximity to major employers, top-rated schools, and the scenic charm of Lake Travis, this duplex is an incredible income-generating opportunity. ? Outdoor Living Spaces: Each unit features its own private outdoor area, perfect for enjoying Texas sunsets or hosting a weekend BBQ. The large lot provides additional opportunities for future enhancements Top-tier school district Lake Travis ISD Proximity to Austin's tech hub Ideal for investors or those seeking multi-generational living Strong rental market with high demand Don't miss out on this exceptional investment opportunity in one of Austin's most sought-after neighborhoods! The perfect addition to your real estate portfolio.
$575,000
103 Paragon Ct Lakeway, TX 78734
- Type:
- Single Family
- Sq.Ft.:
- 2,526
- Status:
- Active
- Beds:
- 4
- Lot size:
- 0.15 Acres
- Year built:
- 1998
- Baths:
- 3.00
- MLS#:
- 8477392
- Subdivision:
- Lakeway Sec Clusters 28 05
ADDITIONAL INFORMATION
Lovely custom Hausman home with four bedrooms, three baths, two car garage with extra storage room. Single family home with hill country & distant views of Lake Travis! Recently refreshed in 2021. Main level of home has primary bedroom, full bath with jetted garden tub, separate shower, walk-in closet. Second bedroom and/or office on main level and full bath. Large kitchen with arch opening to living/dining area and views to hill country, separate breakfast room and bar top. Recent interior paint on walls, kitchen cabinets/chair railing at breakfast room painted white enamel, granite counter tops and backsplash in kitchen and stainless steel sink, granite vanity top in second bath upstairs and sink. Carrier 5 ton air conditioner & heat pump with extra heat strips installed in 2021. Exterior of house painted and trim replaced where needed in 2023. New vinyl plank flooring installed in 2022 in all rooms except kitchen/utility and main closet. Only carpet in the house is the carpeting on the stairs going downstairs to two bedrooms, one bath and game/family room. Back patio and fenced back yard. Sprinklers front and back. All new ceiling fans and light fixtures in all three baths. Close to HEB, Hill Country Galleria, Shops at the Galleria, Lake Travis, Lake Travis ISD and several golf courses! No HOA but abide by City of Lakeway rules.
- Type:
- Condo
- Sq.Ft.:
- 1,211
- Status:
- Active
- Beds:
- 2
- Year built:
- 2019
- Baths:
- 2.00
- MLS#:
- 8880419
- Subdivision:
- Tuscan Village
ADDITIONAL INFORMATION
Welcome to this stunning 2-bedroom condo with a bonus room, nestled in a sought-after over 55 community. Immaculate and move-in ready, this residence offers both comfort and style, making it the perfect place to call home. Enjoy a spacious, open floor plan filled with natural light, ideal for entertaining or simply relaxing in your own serene retreat. The vibrant kitchen offers plenty of counterspace for meal prep, an island with additional storage and pull-out trash bins, Bosch stainless steel appliances, a sizable pantry, upgraded kitchen decorative backsplash and gorgeous Santa Cecilia granite counters. Both bedroom suites include full ensuite baths and spacious walk-in closets. The bonus room is ideal as a home office, media room or additional guest room. The utility closet is conveniently located near the kitchen and bonus room. Each floor offers an easily accessible trash chute among all the other amenities designed for the residents’ ease of living. This secure building ensures peace of mind with gated underground parking monitored by cameras, and easy elevator access right to your floor. Entertaining is a breeze, whether you’re hosting in your spacious condo or using the first-floor common area with a fully equipped kitchen—perfect for game nights, book clubs, or family gatherings. For those who enjoy an active, social lifestyle, the community offers a wide array of amenities, from the pristine indoor -outdoor pool, state-of-the art gym, serene walking paths, yoga studio, pickle ball courts and an inviting activity center. Every corner of this community is designed for comfort, security, and social connection, making it the perfect place to enjoy your best years in style. This exceptional home combines luxury living with a vibrant community atmosphere. Experience the best of both worlds where every day feels like a retreat! And the washer, dryer, and refrigerator convey! This unit is also being advertised to lease. Please see agent for details.
$997,500
210 Vailco Ln Lakeway, TX 78738
- Type:
- Single Family
- Sq.Ft.:
- 3,497
- Status:
- Active
- Beds:
- 5
- Lot size:
- 0.39 Acres
- Year built:
- 2011
- Baths:
- 4.00
- MLS#:
- 6733816
- Subdivision:
- Ridge At Alta Vista Resub
ADDITIONAL INFORMATION
THANKSGIVING price reduction! Residence for Sale in the exclusive gated community of The Ridge at Alta Vista, offers 3,497 SQF of elegant living space on a spacious .39-acre lot. This two-story home features 4 bedrooms, a dedicated office with french doors, two living rooms, two dining areas, and a versatile game room or home theater. With 3.5 bathrooms, an equipped kitchen boasting granite countertops, stainless steel appliances, and a massive island that seats 5 or more, this home is perfect for both family living and entertaining. The large fenced patio provides an ideal outdoor space. The primary bedroom is located on the first floor, featuring double vanities, granite countertops, a jacuzzi tub, and a generously sized walk-in closet. Community amenities include a clubhouse, tennis and basketball courts, a pool with splash pad for the little ones, a playground, and a gym. Conveniently located near Lake Travis High School and Middle School, Oak Hill Gallerias Shopping Center, Restaurants, and Medical and Business centers. Don’t miss out—schedule your private tour today!
- Type:
- Condo
- Sq.Ft.:
- 1,784
- Status:
- Active
- Beds:
- 3
- Year built:
- 1977
- Baths:
- 2.00
- MLS#:
- 3618374
- Subdivision:
- Casa Verde Condo
ADDITIONAL INFORMATION
Welcome to Casa Verde Condominiums nestled in the Heart of Old Lakeway. Towering Oak Trees surround the complex supplying lots of shade! Enjoy a refreshing swim in the community pool or take a walk to Lakeway Hurst Creek park about a half mile away. Charming courtyard entrance with your own private flower garden allows for privacy as you enter your new home! Step inside to a warm & inviting atmosphere with natural light flooding through the huge tinted windows in the main living room. Soaring ceilings & bamboo flooring give this home a light and airy feeling. Curl up next to the fireplace or step out onto the covered patio to unwind after a long day! Bamboo stairs separate the living area from the spacious dining/ flex area with lots of storage under the stairs. This space can be used for printer & file cabinets for those who work from home. The bright white kitchen features hard tile floors and lots of windows! The primary bedroom downstairs is peaceful & tranquil. Full length blinds allow for a good night's sleep. Slip out the private door from bedroom to covered patio to enjoy your morning coffee! You will find two beautiful spacious bedrooms upstairs with jack & jill bath & lots of closet space. Bedroom 3 is huge and includes a generous storage area & extra sitting room. Check out the insulated attic space with plenty of flooring added for extra storage. Located in the highly acclaimed Lake Travis School district with easy access to dining, shopping, and lots of recreational activities. Residents of all ages will find something to love at Casa Verde! If you are searching for a peaceful retreat or an investment opportunity, this home checks all the boxes. Low HOA fees add value to this charming home - truly a nature lovers paradise!
$415,000
14 Stoney Creek Cv Lakeway, TX 78734
- Type:
- Condo
- Sq.Ft.:
- 1,954
- Status:
- Active
- Beds:
- 3
- Lot size:
- 0.19 Acres
- Year built:
- 1975
- Baths:
- 3.00
- MLS#:
- 9499554
- Subdivision:
- Stoney Creek Villas Condo Amd
ADDITIONAL INFORMATION
Welcome to your own elevated escape, where serenity meets a treehouse vibe in every corner of this condo with a beautiful view of the fishing pond and community pool! Surrounded by majestic oaks, you'll love how the outdoors blend seamlessly with the open interior. Set behind the Live Oak golf course and moments from Lakeway’s best spots, the location is unbeatable! Recent updates have breathed new life into this home, including fresh interior paint, updated HVAC & water heaters, and new luxury vinyl floors throughout the main living area. As you step inside, you're greeted by a bright, airy living space that’s impossible not to love. The two-story ceiling and oversized picture windows draw in an abundance of natural light, creating a sense of openness. The living room flows seamlessly into the kitchen, where you’ll find quartz countertops, contemporary tile backsplash, modern cabinetry & stainless appliances. The adjacent atrium-style patio adds even more charm to the space, making it the perfect spot for morning coffee, an evening glass of wine, or cultivating a variety of potted plants. Head upstairs to the 2nd level, where the sun-drenched catwalk opens into a dreamy primary suite. Here, you’ll enjoy the warmth of wood flooring, high ceilings, double closets and your own private covered balcony. The ensuite bath has been completely remodeled with a walk-in shower framed by a glass door and floor-to-ceiling tile, a new double vanity, stylish mirrors and tile flooring. 2 additional guest bedrooms offer ample space and their own unique charm. Abundant closet space in every room, including double closets in the primary. Outside of your own little haven, the HOA amenities add even more appeal. Take a dip in the pool, enjoy the fishing pier on a quiet afternoon, or host a picnic at one of the community’s shaded areas. There’s even a community garden for those with a green thumb. It's a must see!
- Type:
- Condo
- Sq.Ft.:
- 939
- Status:
- Active
- Beds:
- 1
- Lot size:
- 0.08 Acres
- Year built:
- 2017
- Baths:
- 2.00
- MLS#:
- 6081452
- Subdivision:
- Lofts At Tuscan Village The
ADDITIONAL INFORMATION
Charming lock and leave condo nestled in the 55+ community of Tuscan Village Lakeway. Close to local library, police station, major hospital complex, shopping, restaurants and local golf courses. Condo is just the right size offering a comfortable Owner's Suite with private bathroom plus a study/bonus room and a half bath. Owner's bath includes double vanity and walk in shower plus a walk in closet. Light, bright and open floorplan with eat in kitchen that opens to the living room, tile flooring, abundant lighting and more. The kitchen features a pantry closet, stainless steel appliance package, generous prep and cabinet space. Enjoy the peaceful outdoor setting on the patio with a view of the fountain. Reserved parking in building garage. Personal mailbox on lower level. Elevator. Seller has lovingly maintained this impeccable home and is move in ready. Community center has large meeting/dining room, billiards room, yoga studio, gym and indoor/outdoor pool. Walk through lovely park area along a running creek, sit on benches perhaps watch a game of pickle ball, bocce ball and enjoy the putting green. Condo buildings are secured as well as community center.
$995,000
605 Ladin Ln Lakeway, TX 78734
- Type:
- Single Family
- Sq.Ft.:
- 3,475
- Status:
- Active
- Beds:
- 4
- Lot size:
- 0.3 Acres
- Year built:
- 2001
- Baths:
- 3.00
- MLS#:
- 5120594
- Subdivision:
- Lohmans Crossing Estates Sec 7
ADDITIONAL INFORMATION
Nestled in the heart of Lakeway, 605 Ladin Ln offers exceptional living within the highly acclaimed Lake Travis ISD. Built in 2001, this 4-bedroom, 3-bathroom home spans an impressive floor plan designed for comfort, functionality, and style. With multiple living spaces, this property is perfect for those seeking a balance of relaxation, entertainment, and everyday convenience. Upon entering, you are greeted by an open floor plan, featuring two distinct living areas on each level that provide plenty of flexibility for hosting guests. The two dining rooms offer formal and casual dining options, making it ideal for holiday dinners or laid-back family meals. For those who love to entertain, the second floor is the ultimate retreat. The media room, complete with a built-in kitchenette, creates the perfect setting for movie nights, game days, or social gatherings. Step outside into your private backyard oasis. Designed for year-round enjoyment, this stunning space features a sparkling pool and spa, built-in grill, and generous storage areas for all your outdoor essentials.The home also boasts a spacious 3-car garage, providing ample room for vehicles, storage, or even a workshop. Additional storage space throughout the home ensures that everything has its place. Enjoy exclusive access to the private lake park, complete with a boat launch and shared day docks for convenient private lake access. The community also features well-maintained tennis courts and a community pool, offering endless recreational opportunities just steps from your front door. With its prime location, luxurious amenities, and thoughtfully designed and maintained spaces, 605 Ladin Ln is more than just a home—it’s a lifestyle. Experience the best of Lakeway living in this exceptional property. Don’t miss your chance to call it home! Buyer to verify all information.
$575,000
305 Regatta Ct Lakeway, TX 78734
- Type:
- Duplex
- Sq.Ft.:
- n/a
- Status:
- Active
- Beds:
- n/a
- Year built:
- 1983
- Baths:
- MLS#:
- 6183920
- Subdivision:
- Lohmans Crossing Estates Sec 1
ADDITIONAL INFORMATION
Don't miss your chance to get in this Lakeway area! Both sides of this duplex are 3 bedrooms, 2 baths, with vaulted ceiling in the family room. Real woodburning fireplaces. Formal dining great for entertaining. Open bright kitchen w/dishwasher, microwave, builtin ranges and refrigerators. 2 bedrooms with a full bath on one side, and the primary bedroom w/its own full bath on other side.One car garage is useful for parking a car and also some storage areas. Fenced yard w/ mature trees and room for outdoor activities including a firepit. Culdesac location too. Enjoy lake living and all the Lakeway community activities. Close to shopping, restaurants and HEB grocery store, too. Call today for a private showing.
$625,153
50 Maybury Way Lakeway, TX 78738
- Type:
- Single Family
- Sq.Ft.:
- 1,787
- Status:
- Active
- Beds:
- 3
- Lot size:
- 0.23 Acres
- Year built:
- 2024
- Baths:
- 3.00
- MLS#:
- 6211978
- Subdivision:
- Rough Hollow - The Point
ADDITIONAL INFORMATION
Ready Now! We are calling this "The Aviation" home. Focused on open-concept living, this new construction home by David Weekley Homes in The Point at Rough Hollow, boasts high-ceilings and modern finishes and is flooded with an abundance of natural light. The staircase emerges onto an expansive view of the covered balcony through the sunny family and dining spaces, making the main level welcoming and impressive. The Kitchen is a beautiful one with black cabinets to the ceiling, GE Monogram appliances and gold fixtures. Begin and end each day with the view out the picture windows in your Owner’s Retreat and the spa-like setting of the Owner's Bath. Both guest bedrooms rest on the lower level and share a full bathroom, which is perfect for separation from the main living areas, but also provides an easy in and out of the home. And don't forget about the Backpack Rack located right inside the garage entry, so you can easily unload from your day. Call the David Weekley Team at The Point in Rough Hollow to learn more about the stylish upgrades of this new home in Lakeway, TX and start #LivingWeekley today! Our EnergySaver™ Homes offer peace of mind knowing your new home in Lakeway is minimizing your environmental footprint while saving energy. Square Footage is an estimate only; actual construction may vary.
$1,025,000
134 Carefree Cir Lakeway, TX 78734
- Type:
- Single Family
- Sq.Ft.:
- 3,282
- Status:
- Active
- Beds:
- 4
- Lot size:
- 0.3 Acres
- Year built:
- 2013
- Baths:
- 3.00
- MLS#:
- 1543617
- Subdivision:
- Lakeway Sec Clusters 28 03
ADDITIONAL INFORMATION
Welcome home to Carefree Circle where the living is easy in wonderful Lakeway Texas. Tucked onto one of the most desired streets this home offers a beautifully landscaped 0.296 acre lot with room for a pool. The exterior is a gorgeous mix of limestone and stucco with wood garage and front doors. A long, curved driveway offers parking for 6 guests with a covered front porch to great them. Inside you will find an incredible floor plan with impressive finishes at every turn. The heart of the home is an open living, kitchen and dining providing the perfect balance of everyday living and room for everyone at the holidays. The living room has wood floors, stone fireplace, art niches, built-ins for storage all under a 2 story, wood beamed ceiling. The kitchen is a real showstopper boasting not 1 but 2 wood stained islands, granite counters, stainless appliances plus custom cabinets and tile work. The dining is open to the kitchen offering seamless entertaining. Elegant primary suite encompasses 4 rooms – bedroom with double tray ceiling, adjoining study with glass French doors, built in desk overlooking the back yard and access to the covered back patio, bathroom: hosts coffee bar, dual vanities, walk in shower, soaking tub, private commode, and large walk in closet. The first floor also provides a quest suite, oversized laundry, and additional storage under the stairs and in the 2 car garage. Upstairs are 2 more bedrooms sharing a Jack-n-Jill bath as well as the 2nd living with built in desk. Enjoy your evenings on the covered patio or under the pergola around the firepit. This property offers such a relaxing environment – come see for yourself.
$928,990
708 Arundel Rd Lakeway, TX 78738
- Type:
- Single Family
- Sq.Ft.:
- 3,616
- Status:
- Active
- Beds:
- 5
- Lot size:
- 0.19 Acres
- Year built:
- 2024
- Baths:
- 4.00
- MLS#:
- 5662173
- Subdivision:
- Rough Hollow
ADDITIONAL INFORMATION
Featuring more than $160,000 in structural and interior options and upgrades. The new Nueces is a beautifully appointed 5 bedroom 3.5 bath home with office, game, theater and a 3 car garage. Fully fenced in yard with a gate off the back of the home to walk straight up to Rough Hollow Elementary School and future Butler park. To the right of the home there is no neighbor and off the back there is not a neighbor. Very modern and sleek design elements are sure to wow you. Ready for move in September!
$2,800,000
806 Sunfish St Lakeway, TX 78734
- Type:
- Single Family
- Sq.Ft.:
- 4,416
- Status:
- Active
- Beds:
- 4
- Lot size:
- 0.33 Acres
- Year built:
- 2022
- Baths:
- 5.00
- MLS#:
- 5075286
- Subdivision:
- Lakeway Sec 05
ADDITIONAL INFORMATION
This breathtaking modern residence in the heart of Lakeway boasts captivating views of Lake Travis. Crafted by Strobel & Associates in a new construction endeavor, every aspect of this home has been meticulously considered. Luxurious touches abound, from the striking iron staircase encased in glass to the distinctive and modern light fixtures. Thoughtful splashes of color accentuate the space perfectly, complemented by multiple fireplaces both indoors and outdoors. The primary bath features a stunning granite wall, and the expansive floor-to-ceiling windows allow for an abundance of natural light and views of the sparkling pool and lake. A chic wet bar, complete with a serving window to the pool deck, adds an element of sophistication. The well-designed floorplan includes two bedrooms on the main level and two on the lower level, along with an office/flex space that overlooks the inviting pool. The outside entertaining areas both on the main and pool level give way to lake views, duel sided fireplaces, outdoor kitchen, swim up bar area and abundant pool decking. All construction information is listed in documents. Please call for a private showing.
$544,000
207 Fairlake Cir Lakeway, TX 78734
- Type:
- Single Family
- Sq.Ft.:
- 2,039
- Status:
- Active
- Beds:
- 3
- Lot size:
- 0.22 Acres
- Year built:
- 2015
- Baths:
- 3.00
- MLS#:
- 6381060
- Subdivision:
- Fairlake Condo, Lakeway
ADDITIONAL INFORMATION
Low Tax Rate- 2023-1.76%! Lock & Leave- HOA maintains front and back yards! Stunning free-standing newer construction (2015) condo with two car garage and yard in the heart of Lakeway. Zoned to Highly Sought After Lake Travis ISD Schools- Serene Hills Elementary (TEA "A" Rating), Hudson Bend Middle, Lake Travis High. Lake Travis High School earned recognition as a 2021-2022 Project Lead The Way (PLTW) Distinguished School. Enjoy a front row seat from the property during the 4th of July parade and walking distance to Cafe Lago & the greenbelt. Spacious living room with glass sliders to the covered patio, gourmet kitchen with center island, granite counters and stainless-steel appliances, large main level owner's suite featuring a garden tub, separate shower and double sink vanity, modern finishes and fixtures. Upstairs features 2 bedrooms, bathroom, and flex room. Live the Lake Life in Lakeway- boat ramp at Lakeway Marina & waterfront City Park on Lake Travis w/trails, dog park, play areas, pavilion, picnic tables, sand volleyball & basketball court. Greenbelts, trails, parks, swim center, private golf courses, & skate park. Convenient location close to HEB, Hill Country Galleria, Whole Foods, restaurants, & Baylor Scott & White. *Dining room light fixture excluded. *Buyer to independently verify all info including but not limited to square footage, restrictions, taxes, schools, HOA dues, year built, etc. Professionally edited photos. Yard edited in photos. Tax actual amount is for 2023. Leasing restrictions- Minimum 6 months.
$815,000
93 Duck Lake Dr Lakeway, TX 78734
- Type:
- Single Family
- Sq.Ft.:
- 2,905
- Status:
- Active
- Beds:
- 4
- Lot size:
- 0.33 Acres
- Year built:
- 1994
- Baths:
- 3.00
- MLS#:
- 4956774
- Subdivision:
- Lakeway Sec 26-c Final
ADDITIONAL INFORMATION
Location Location near the crossroads of Lakeway providing quick access to Hwy 620 North or South and Hwy 71 East or West. Walking Distance to Little Sunshine's Playhouse and Preschool, Lakeway Elementary School, Lakeway Market and Deli, The Lakeway Church, and Emmaus Catholic Church. This gorgeous updated ONE story home on the 14th fairway of Yaupon Golf Course is in impeccable condition. All LED lighting inside and outside the home plus landscaping. Great entertaining home with 2 living areas, wet bar with bar refrigerator and hammered copper sink, large covered patio with TV overlooking the golf course with East sun in the afternoons and evenings, 11' ceilings, 4 bedrooms, and 2.5 baths. The Chef's kitchen has GE CAFE Cooktop with marble inset tiles for backsplash plus Cafe Dishwasher with bottle jets, pull-out drawers within the cabinets, Custom vent-a hood, gorgeous white Corian counters, and butcher block island. Kitchen bar area has stools for guests to sit and watch the Chef. Having a Party....lots of parking across the street for your guests. Be sure to look at the Virtual Tour
$1,590,000
207 Jack Nicklaus Dr Lakeway, TX 78738
- Type:
- Single Family
- Sq.Ft.:
- 4,884
- Status:
- Active
- Beds:
- 4
- Lot size:
- 0.31 Acres
- Year built:
- 2005
- Baths:
- 5.00
- MLS#:
- 5374280
- Subdivision:
- Flintrock At Hurst Creek Ph 01
ADDITIONAL INFORMATION
Nestled within the prestigious gated enclave of Flintrock Falls, this extraordinary 4884-square-foot residence offers more than just a home; it delivers an unparalleled lifestyle of luxury, comfort, and distinction. Imagine waking up in your expansive owner’s suite, stepping out onto the covered balcony to sip your morning coffee while overlooking the pristine greens of the Flintrock Falls Golf Course. This is where your days begin and end—in a sanctuary that combines elegance with functionality, where every detail is designed to meet your highest expectations. The grandeur of 20-foot ceilings in your private office, adorned with built-in bookshelves, creates a workspace that inspires productivity without compromising on comfort. When it's time to unwind, the home’s outdoor oasis awaits, complete with a shimmering pool, an inviting outdoor kitchen, and covered living areas perfect for entertaining friends and family in style. Inside, the formal and informal dining areas cater to both intimate dinners and grand celebrations, all while the game and media rooms upstairs offer a haven for relaxation and fun. This home is not just a place to live, but a testament to your success—a reflection of your values, where privacy, security, and luxury are paramount. Situated in the heart of Lakeway, within easy reach of Austin’s vibrant culture and the serene beauty of Lake Travis, this property offers the best of both worlds. For those who demand excellence in every aspect of their lives, this Flintrock Falls masterpiece provides the perfect backdrop for a life well-lived. It’s more than just a home; it’s the life you’ve earned, the lifestyle you deserve, and the legacy you’re building for the future. Your search for the perfect home ends here, where every amenity, every detail, is a celebration of who you are and the life you aspire to lead. Welcome to your new home in Flintrock Falls, where luxury and lifestyle converge in perfect harmony.
- Type:
- Condo
- Sq.Ft.:
- 2,102
- Status:
- Active
- Beds:
- 3
- Lot size:
- 0.2 Acres
- Year built:
- 1971
- Baths:
- 3.00
- MLS#:
- 3763482
- Subdivision:
- Lakeway World Tennis Condo
ADDITIONAL INFORMATION
Whether you’re seeking a full-time residence or a weekend retreat, this condo offers the ultimate in flexibility and lock and leave lifestyle. Short-term rentals are allowed, making this condo a fantastic investment opportunity.The open floor plan is filled with natural light, creating a bright and inviting atmosphere throughout. The kitchen is a standout feature, boasting granite countertops, ample cabinet and pantry space, and a breakfast bar. Sliding doors lead to an large stone patio, perfect for al fresco dining and entertaining. The living room is warm and welcoming, with a stone, wood-burning fireplace as the focal point. Custom shades on the windows provide both privacy and light, ensuring the space feels bright and comfortable. The kitchen, dining, and living areas flow seamlessly together, making it easy to host gatherings or enjoy quiet evenings at home.The main level includes a well-appointed bedroom with charming bay windows that fill the room with natural light, as well as adjoining bath and a large walk-in closet, offering both comfort and convenience.Upstairs, the primary bedroom serves as a peaceful retreat with two closets and an ensuite bath featuring a new shower. An additional upstairs bedroom offers versatility with its own ensuite bath and an adjoining room that can be used as an office, playroom, or flex space. The gated front porch/patio area provides privacy while the condo’s position backing up to tennis courts offers a scenic backdrop. Situated in the vibrant community of Lakeway, this condo is surrounded by a wealth of amenities. Top-rated schools, an abundance of restaurants, shopping, and entertainment options ensures there’s always something to do. Outdoor enthusiasts will love the nearby walking, hiking, and biking trails, along with easy access to Lake Travis for boating, fishing, and water sports. Lakeway is home to several marinas, golf courses, and parks, offering endless opportunities for recreation and relaxation.

Listings courtesy of Unlock MLS as distributed by MLS GRID. Based on information submitted to the MLS GRID as of {{last updated}}. All data is obtained from various sources and may not have been verified by broker or MLS GRID. Supplied Open House Information is subject to change without notice. All information should be independently reviewed and verified for accuracy. Properties may or may not be listed by the office/agent presenting the information. Properties displayed may be listed or sold by various participants in the MLS. Listings courtesy of ACTRIS MLS as distributed by MLS GRID, based on information submitted to the MLS GRID as of {{last updated}}.. All data is obtained from various sources and may not have been verified by broker or MLS GRID. Supplied Open House Information is subject to change without notice. All information should be independently reviewed and verified for accuracy. Properties may or may not be listed by the office/agent presenting the information. The Digital Millennium Copyright Act of 1998, 17 U.S.C. § 512 (the “DMCA”) provides recourse for copyright owners who believe that material appearing on the Internet infringes their rights under U.S. copyright law. If you believe in good faith that any content or material made available in connection with our website or services infringes your copyright, you (or your agent) may send us a notice requesting that the content or material be removed, or access to it blocked. Notices must be sent in writing by email to [email protected]. The DMCA requires that your notice of alleged copyright infringement include the following information: (1) description of the copyrighted work that is the subject of claimed infringement; (2) description of the alleged infringing content and information sufficient to permit us to locate the content; (3) contact information for you, including your address, telephone number and email address; (4) a statement by you that you have a good faith belief that the content in the manner complained of is not authorized by the copyright owner, or its agent, or by the operation of any law; (5) a statement by you, signed under penalty of perjury, that the inf
Lakeway Real Estate
The median home value in Lakeway, TX is $650,000. This is higher than the county median home value of $524,300. The national median home value is $338,100. The average price of homes sold in Lakeway, TX is $650,000. Approximately 76.73% of Lakeway homes are owned, compared to 15.1% rented, while 8.18% are vacant. Lakeway real estate listings include condos, townhomes, and single family homes for sale. Commercial properties are also available. If you see a property you’re interested in, contact a Lakeway real estate agent to arrange a tour today!
Lakeway, Texas has a population of 18,471. Lakeway is less family-centric than the surrounding county with 32.42% of the households containing married families with children. The county average for households married with children is 36.42%.
The median household income in Lakeway, Texas is $142,566. The median household income for the surrounding county is $85,043 compared to the national median of $69,021. The median age of people living in Lakeway is 49.2 years.
Lakeway Weather
The average high temperature in July is 94.5 degrees, with an average low temperature in January of 39 degrees. The average rainfall is approximately 34.4 inches per year, with 0.3 inches of snow per year.
