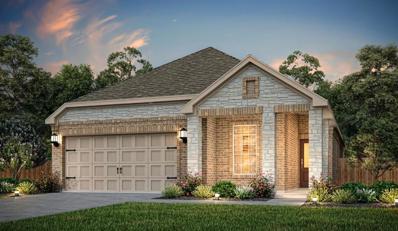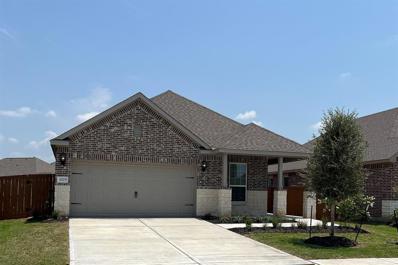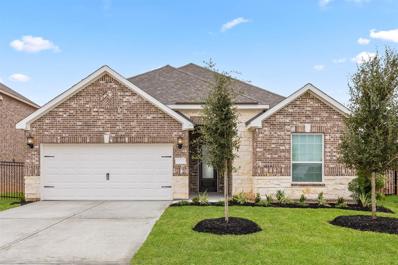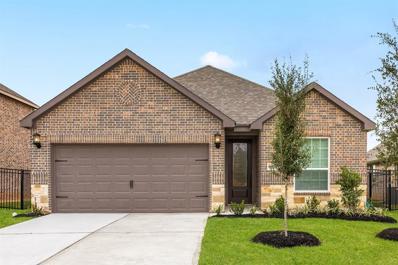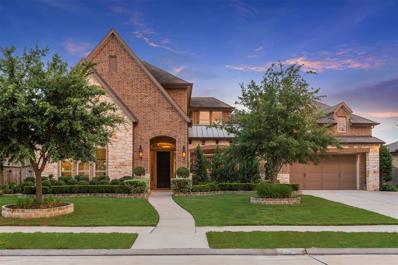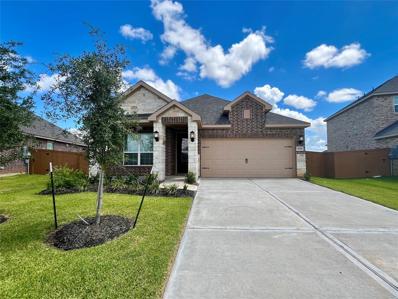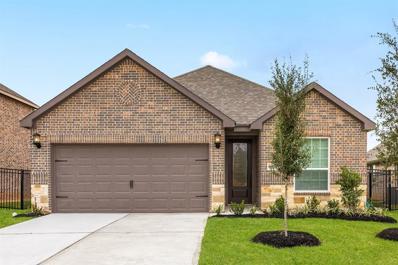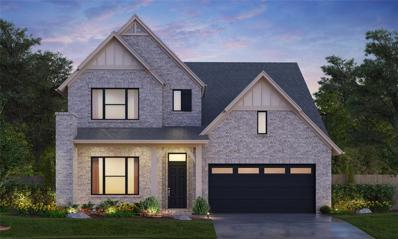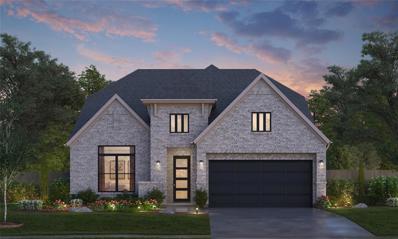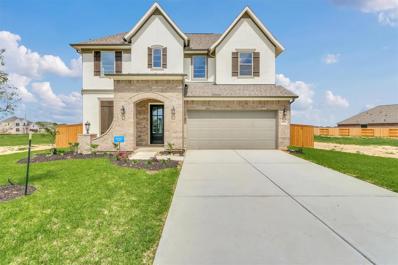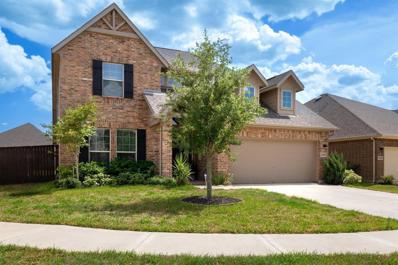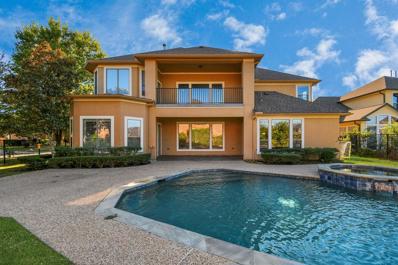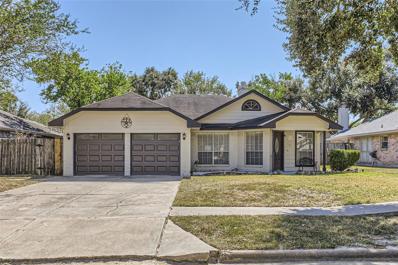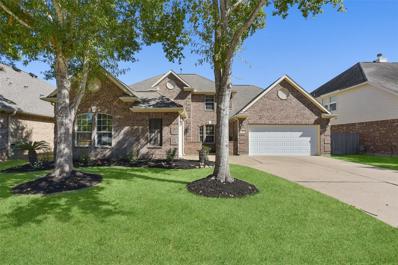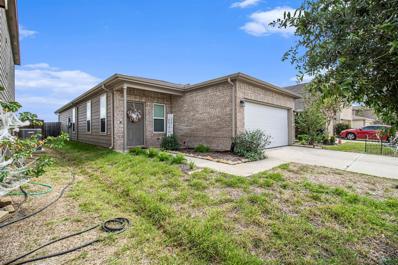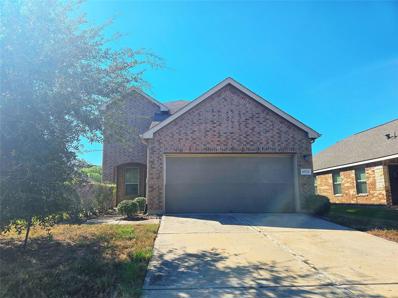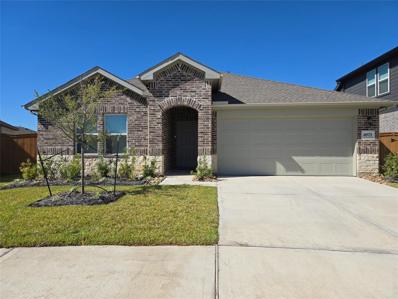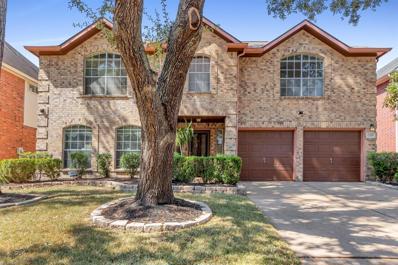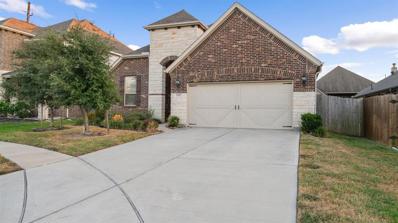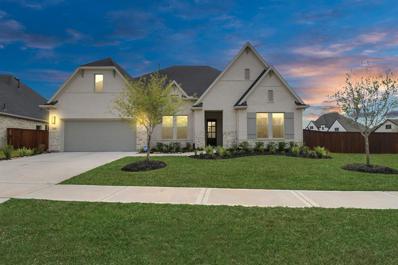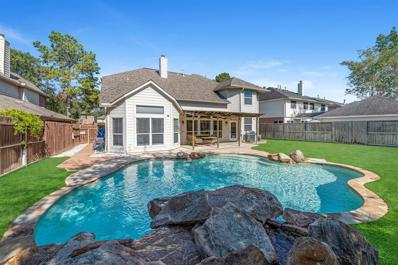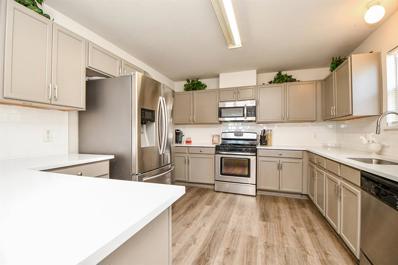Katy TX Homes for Rent
- Type:
- Single Family
- Sq.Ft.:
- 1,867
- Status:
- Active
- Beds:
- 4
- Year built:
- 2024
- Baths:
- 2.00
- MLS#:
- 64219956
- Subdivision:
- Sunterra
ADDITIONAL INFORMATION
Achieve the lifestyle you have always dreamed of with the Hazelnut. This four-bedroom, two-bathroom home with an incredible family room, well-appointed kitchen, lots of natural light, and a luxurious master suite offers a perfect blend of comfort, functionality and style. The Hazelnut was designed to give you options when hosting family and friends, or simply enjoying family time at home. It's a place where you can create cherished memories and enjoy a modern yet cozy lifestyle. The heart of the Hazelnut is the fully loaded kitchen, featuring a stylish breakfast bar that effortlessly connects the cooking area to the dining area. This dream kitchen showcases stainless steel appliances, ample counter space, and sleek white cabinetry, making it a chef's dream. Whether you're preparing a quick meal or hosting a dinner party, this kitchen has you covered.
- Type:
- Single Family
- Sq.Ft.:
- 1,867
- Status:
- Active
- Beds:
- 4
- Year built:
- 2024
- Baths:
- 2.00
- MLS#:
- 16891371
- Subdivision:
- Sunterra
ADDITIONAL INFORMATION
Achieve the lifestyle you have always dreamed of with the Hazelnut. This four-bedroom, two-bathroom home with an incredible family room, well-appointed kitchen, lots of natural light, and a luxurious master suite offers a perfect blend of comfort, functionality and style. The Hazelnut was designed to give you options when hosting family and friends, or simply enjoying family time at home. It's a place where you can create cherished memories and enjoy a modern yet cozy lifestyle. The heart of the Hazelnut is the fully loaded kitchen, featuring a stylish breakfast bar that effortlessly connects the cooking area to the dining area. This dream kitchen showcases stainless steel appliances, ample counter space, and sleek white cabinetry, making it a chef's dream. Whether you're preparing a quick meal or hosting a dinner party, this kitchen has you covered.
- Type:
- Single Family
- Sq.Ft.:
- 1,819
- Status:
- Active
- Beds:
- 4
- Year built:
- 2024
- Baths:
- 2.00
- MLS#:
- 40630311
- Subdivision:
- Sunterra
ADDITIONAL INFORMATION
The open-concept layout of the Heron seamlessly connects the family room, kitchen and dining area, creating a spacious and fluid entertainment zone. Whether you're hosting a cozy family dinner or hosting a party, this area is the perfect backdrop for all your entertaining needs. The well-appointed kitchen is the hub for family meals and socializing. The breakfast bar is a natural gathering spot providing a place to catch up as dinner is being prepared. With its stainless steel appliances, granite countertops, and white cabinets with matte black hardware, the kitchen is a stylish focal point that adds to the overall ambiance of the Heron.
- Type:
- Single Family
- Sq.Ft.:
- 1,593
- Status:
- Active
- Beds:
- 3
- Year built:
- 2024
- Baths:
- 2.00
- MLS#:
- 15595913
- Subdivision:
- Sunterra
ADDITIONAL INFORMATION
This beautiful Cardinal floor plan is being built on an oversized corner lot. This three bedroom home is a haven for good times and making great memories. The fully loaded kitchen is like a playground for your inner chef complete with stainless steel kitchen appliances and a breakfast bar. For when you need something more formal, the adjacent dining room is where you can show off your hosting skills and indulge in a touch of sophistication. The covered outdoor living space of the Cardinal is a true oasis that seamlessly extends your living area outdoors. This inviting space is designed to provide comfort and versatility, making it perfect for various activities and relaxation. Imagine a cozy seating arrangement with comfortable chairs and perhaps a coffee table where you can sip your favorite beverage while enjoying the fresh air. You could also set up a dining area with tables and chairs for outdoor meals and barbecues.
$1,199,950
27607 Brentsprings Run Lane Katy, TX 77494
- Type:
- Single Family
- Sq.Ft.:
- 4,834
- Status:
- Active
- Beds:
- 5
- Lot size:
- 0.26 Acres
- Year built:
- 2014
- Baths:
- 5.00
- MLS#:
- 12487346
- Subdivision:
- Cinco Ranch Northwest Sec 9
ADDITIONAL INFORMATION
Welcome to 27607 Brentsprings Run, a STUNNING custom-built home in the prestigious Cinco Ranch Northwest. Nestled on a premium WATERFRONT LOT, this home is a short walk to Jenks Elementary. Elegant design featuring a serene front courtyard w/ a fireplace, spacious garage w/ oversized doors, and gourmet island kitchen with double oven, six-burner gas cooktop, pot filler, and a 120-bottle wine cellar. Additional upgrades include reverse osmosis system, water softener, indoor/outdoor surround sound system, & full theatre system. The backyard is an entertainer's paradise, featuring a covered patio w/ TV, outdoor kitchen complete with a wine fridge, ice chest, sink, & ample counter space. The sparkling swimming pool boasts a built-in self-cleaning system and outdoor shower room and bathroom. Direct access to scenic walking trails, community amenities, tranquil lake, breathtaking sunsets and easy access to upscale shopping, fine dining, & entertainment.
- Type:
- Single Family
- Sq.Ft.:
- 1,631
- Status:
- Active
- Beds:
- 3
- Year built:
- 2023
- Baths:
- 2.00
- MLS#:
- 78918651
- Subdivision:
- Sunterra
ADDITIONAL INFORMATION
Step into this fantastic single-story home where every corner is brimming with charm and style. As you walk through the entry you will find yourself in the fully loaded kitchen, a culinary paradise that's ready to turn you into a gourmet chef. The pristine white cabinets and sleek granite countertops are like a blank canvas waiting for your culinary masterpieces. The angled island adds a fun twist to meal prep, making it a hub for both cooking and conversations. Off the kitchen is the spacious family room, a cozy haven for movie nights and gatherings with friends. It's the perfect spot to unleash your inner decorator with endless possibilities for personalization.
- Type:
- Single Family
- Sq.Ft.:
- 1,593
- Status:
- Active
- Beds:
- 3
- Year built:
- 2024
- Baths:
- 2.00
- MLS#:
- 68238230
- Subdivision:
- Sunterra
ADDITIONAL INFORMATION
The three-bedroom, two-bath Cardinal floor plan is not your average home. It's a haven of good times and great memories waiting to happen. The fully loaded kitchen is like a playground for your inner chef complete with stainless steel kitchen appliances and a breakfast bar. For when you need something more formal, the adjacent dining room is where you can show off your hosting skills and indulge in a touch of sophistication. The covered outdoor living space of the Cardinal is a true oasis that seamlessly extends your living area outdoors. This inviting space is designed to provide comfort and versatility, making it perfect for various activities and relaxation. Imagine a cozy seating arrangement with comfortable chairs and perhaps a coffee table where you can sip your favorite beverage while enjoying the fresh air. You could also set up a dining area with tables and chairs for outdoor meals and barbecues.
$499,990
2909 Apple Rose Katy, TX 77493
- Type:
- Single Family
- Sq.Ft.:
- 3,150
- Status:
- Active
- Beds:
- 4
- Year built:
- 2024
- Baths:
- 3.10
- MLS#:
- 73489143
- Subdivision:
- Sunterra
ADDITIONAL INFORMATION
Built by Tricoast Homes, this Monterey floor plan is a gorgeous trend-conscious home located in the Sunterra community. This home welcomes you with trend-conscious flooring that leads you to an updated kitchen complete with granite countertops and stainless-steel appliances. Relax in the primary bathroom, featuring luxurious designs with modern finishes. Unwind outside on the Texas-sized patio. Within each Tricoast home, you will find high vaulted ceilings in the living room. Living here you can enjoy a community recreation center with community lakes and water features, a 3,000 square-foot clubhouse, pool, playground, dog park, and tennis and sand volleyball courts. Contact us today for more information! **FRONT AND BACKYARD IRRIGATION!!**
$459,990
2925 Apple Rose Katy, TX 77493
- Type:
- Single Family
- Sq.Ft.:
- 2,628
- Status:
- Active
- Beds:
- 4
- Year built:
- 2024
- Baths:
- 3.00
- MLS#:
- 69189800
- Subdivision:
- Sunterra
ADDITIONAL INFORMATION
Built by Tricoast Homes, this Coronado floor plan is a gorgeous trend-conscious home located in the Sunterra community. This home welcomes you with trend-conscious flooring that leads you to an updated kitchen complete with granite countertops and stainless-steel appliances. Relax in the primary bathroom, featuring luxurious designs with modern finishes. Unwind outside on the Texas-sized patio. Within each Tricoast home, you will find high vaulted ceilings in the living room. Living here you can enjoy a community recreation center with community lakes and water features, a 3,000 square-foot clubhouse, pool, playground, dog park, and tennis and sand volleyball courts. Contact us today for more information! **FRONT AND BACKYARD IRRIGATION!!**
$468,990
2971 Tantara Dr Katy, TX 77493
Open House:
Saturday, 11/30 12:00-5:00PM
- Type:
- Single Family
- Sq.Ft.:
- 2,860
- Status:
- Active
- Beds:
- 4
- Year built:
- 2023
- Baths:
- 3.10
- MLS#:
- 97659620
- Subdivision:
- Sunterra
ADDITIONAL INFORMATION
Built by Tricoast Homes, this Prevost floor plan is a gorgeous trend-conscious home located in the Sunterra community. This home welcomes you with trend-conscious flooring that leads you to an updated kitchen complete with granite countertops and stainless-steel appliances. Relax in the primary bathroom, featuring luxurious designs with modern finishes. Unwind outside on the Texas-sized patio. Within each Tricoast home, you will find high vaulted ceilings in the living room. Living here you can enjoy a community recreation center with community lakes and water features, a 3,000 square-foot clubhouse, pool, playground, dog park, and tennis and sand volleyball courts. Contact us today for more information! **FRONT AND BACKYARD IRRIGATION!!**
$367,000
530 Marble Hill Drive Katy, TX 77450
- Type:
- Single Family
- Sq.Ft.:
- 2,524
- Status:
- Active
- Beds:
- 4
- Lot size:
- 0.23 Acres
- Year built:
- 1983
- Baths:
- 2.10
- MLS#:
- 98695784
- Subdivision:
- Governors Place Sec 01
ADDITIONAL INFORMATION
Welcome to 530 Marble Hill Drive, a charming 4-bedroom, 2.5-bathroom home located in the heart of Katy, TX, within the highly sought-after Katy ISD. This beautiful home offers a spacious open floor plan with a bright living area, cozy fireplace, and elegant wood/tile flooring. The kitchen boasts granite countertops, modern appliances, ample cabinetry, and a breakfast nook. The primary suite provides a private retreat with a large layout, walk-in closet, and updated en-suite bath. Additional bedrooms are generously sized, perfect for family, guests, or a home office. Step outside to your quiet private backyard oasis, featuring a sparkling saltwater pool and patioâ??ideal for entertaining, relaxing, and enjoying Texas weather. The home also includes a two-car garage, a laundry room, and recent updates throughout. Conveniently located near I-10 (Katy Freeway) and Grand Parkway (TX-99), this property offers easy access to shopping and dining. Donâ??t miss this fantastic opportunity!
Open House:
Saturday, 11/30 11:00-2:00PM
- Type:
- Single Family
- Sq.Ft.:
- 2,819
- Status:
- Active
- Beds:
- 4
- Lot size:
- 0.17 Acres
- Year built:
- 2018
- Baths:
- 3.10
- MLS#:
- 13950778
- Subdivision:
- Katy Pointe Sec 1
ADDITIONAL INFORMATION
Fabulous 2 story home. Brick exterior with stone accents. 4 bedrooms, 3.5 baths with Formal dining room, and a game room. Maple shaker cabinets and bath cabinets. Gourmet kitchen with 1.5" upgraded Viatera® counter tops. Decorative tile kitchen back splash with black/stainless GE appliances. Stainless steel undermount sink with pull down faucet. Tile flooring in Foyer, great room, Hall 3, Hall 2, Kitchen/Dining area, Formal Dining Room and Study. 1.5" Bullnose Edge Honed Marble Countertops in all Baths. Raised dual Vanities in Master Bath. Decorative tile surrounds in all Baths. 8' Mahogany Entry door. Cel-De-Sac Lot, Covered Back Patio.
$1,150,000
23011 Little Harbor Way Katy, TX 77494
- Type:
- Single Family
- Sq.Ft.:
- 4,477
- Status:
- Active
- Beds:
- 5
- Lot size:
- 0.3 Acres
- Year built:
- 2007
- Baths:
- 4.10
- MLS#:
- 82558866
- Subdivision:
- Avalon At Seven Meadows
ADDITIONAL INFORMATION
Beautiful Pool and SPA. Enjoy a resort-style premier community with 28 acres of lakes and fountains, a park with playground and a junior-size soccer field. Adjacent Meadowbrook Farms Golf Club. The lakes offer opportunities for boating and fishing. The neighborhood schools are part of Katy ISD which is one of the best in the state. Avalon residents enjoy access to the Seven Meadows events and amenities including: a six-acre Central Park and picnic pavilion; a clubhouse with a 24-hour fitness room, theater, meeting room, and a large event room with kitchen that residents may reserve for social events; two swimming pools; numerous play areas, parks, and landscape trails; tennis courts; and daily constable patrols. Near Shopping & Restaurants. For Amenities see attachment or Avalon Seven Meadows website.
- Type:
- Single Family
- Sq.Ft.:
- 1,413
- Status:
- Active
- Beds:
- 3
- Lot size:
- 0.17 Acres
- Year built:
- 1983
- Baths:
- 2.00
- MLS#:
- 42785086
- Subdivision:
- Settlers Village Sec 02
ADDITIONAL INFORMATION
Welcome to this beautiful home is ideally located just a short walk from the community pool, clubhouse, park, and playground, offering endless opportunities for fun and relaxation! Step into the inviting living room with gleaming floors, high ceilings, and a stunning brick fireplace that sets the stage for cozy evenings. The adjacent kitchen is a chefâ??s dream with upgraded pristine white cabinets, stainless steel appliances, an island with bar seating, and a charming tile backsplash throughout. The neighboring formal dining area flows into a spacious game room, providing the perfect space for entertaining. The primary bedroom is a carpet-free haven, featuring an ensuite bath with dual vanities, a large walk-in shower, and a generously sized walk-in closet. 2 additional bedrooms offer plenty of everyone. Step outside to a fully fenced lush backyard with a lovely patio area, ideal for outdoor dining, relaxing in the sun or a quiet evening at home!
- Type:
- Single Family
- Sq.Ft.:
- 3,653
- Status:
- Active
- Beds:
- 5
- Lot size:
- 0.19 Acres
- Year built:
- 2009
- Baths:
- 4.00
- MLS#:
- 64607011
- Subdivision:
- Cinco Ranch Southwest
ADDITIONAL INFORMATION
Welcome to 4715 Middlewood Manor Ln, a beautiful home in a sought-after area of Cinco Ranch Southwest. This home boasts an expansive open-concept design complete with 5 bedrooms (2 downstairs), 4 full baths, a private home office, gameroom & media room. Wood flooring extends through the common areas. The spacious kitchen features abundant cabinet space, a center island & adjoining casual dining area. Cast stone fireplace & built-ins in the family room. The primary suite has a wall of windows overlooking the backyard, jetted tub, dual vanities, oversized shower & a generous walk-in closet. Upstairs you will find the gameroom, media room, additional guest bedrooms & an office nook with a built-in desk. 3 car garage. Walking/biking distance to the elementary school & community greenspace with paved pathway. Zoned to highly acclaimed Katy ISD schools.
- Type:
- Single Family
- Sq.Ft.:
- 2,560
- Status:
- Active
- Beds:
- 4
- Lot size:
- 0.11 Acres
- Year built:
- 2001
- Baths:
- 2.00
- MLS#:
- 67867168
- Subdivision:
- Windstone Colony Sec 01 Amd
ADDITIONAL INFORMATION
Welcome to this spacious home in Windstone Colony, featuring a generous 4-bedroom layout with 2 full baths and a convenient vanity room on the first floor. This well-maintained residence is ready for its next owner. As you enter, youâll appreciate the stylish laminate flooring and tile on the first floor, leading to a cozy carpeted second floor. The heart of the home includes a kitchen that opens to the breakfast area and family room, creating an inviting space for entertaining or family gatherings. Enjoy views of the large, private backyard. Located on a quiet cul-de-sac, this home enjoys minimal traffic. Recent updates include a 30-year roof installed in 2019 and a new HVAC system added in summer 2024. The kitchen features all-new appliancesâmicrowave, dishwasher, and stoveâpurchased in August 2024. With one of the largest floor plans in Windstone Colony, this incredible property is a truly great place to call home!
- Type:
- Single Family
- Sq.Ft.:
- 1,580
- Status:
- Active
- Beds:
- 3
- Lot size:
- 0.11 Acres
- Year built:
- 2019
- Baths:
- 2.00
- MLS#:
- 49645792
- Subdivision:
- Katy Crossing Sec 1
ADDITIONAL INFORMATION
Welcome to this stunning 3-bedroom, 2-bathroom house with an office, built in 2019, offers modern amenities and a picturesque setting. This home boasts a backyard with a breathtaking lake view, perfect for relaxation. The beautifully landscaped backyard is perfect for entertaining or enjoying quiet evenings by the water. Located in Katy this home is close to local amenities, parks, and schools. Donâ??t miss the opportunity to live in this beautiful home with a spectacular lake view. Schedule a viewing today and make this your new home!
- Type:
- Single Family
- Sq.Ft.:
- 2,346
- Status:
- Active
- Beds:
- 4
- Lot size:
- 0.18 Acres
- Year built:
- 1995
- Baths:
- 2.10
- MLS#:
- 77885235
- Subdivision:
- Williamsburg Hamlet Sec 04
ADDITIONAL INFORMATION
Welcome to your dream home located in the heart of Katy ISD! This stunning 2-story residence offers 4 generously-sized bedrooms, 2.5 bathrooms, and a convenient office nook. Remodeled kitchen with gleaming granite countertops, soft-closing drawers and cabinets, new floors, and a brand-new dishwasher, making it a chef's delight. The primary bedroom features his and hers closets, while all other bedrooms come with spacious walk-in closets. Ceiling fans are installed in every room to ensure your comfort. The inviting family room is centered around a cozy fireplace, and the primary bathroom offers dual sinks, a relaxing garden tub, and a separate shower. The home also boasts a practical 2-car garage and a recently installed roof, just a few years old. Enjoy the added benefits of a low tax rate and affordable HOA. Schedule your showing today to experience the comfort and elegance of this exceptional property. Your perfect home is waiting!
$359,900
20723 Winghaven Drive Katy, TX 77449
- Type:
- Single Family
- Sq.Ft.:
- 2,676
- Status:
- Active
- Beds:
- 4
- Lot size:
- 0.12 Acres
- Year built:
- 2016
- Baths:
- 3.10
- MLS#:
- 37604490
- Subdivision:
- Raintree Village Sec 11
ADDITIONAL INFORMATION
Welcome to the beautiful 4-bedroom, 2-bath home in the Raintree Village Community. This well-maintained 2-story home has a spacious open living area, game room, study, and an extra room. Interior was freshly painted in October. It is conveniently located near 99 and 1-10 and is close to shopping and dining. Schedule a showing today!
- Type:
- Single Family
- Sq.Ft.:
- 1,692
- Status:
- Active
- Beds:
- 4
- Year built:
- 2023
- Baths:
- 2.00
- MLS#:
- 78436514
- Subdivision:
- Sunterra
ADDITIONAL INFORMATION
Resort style living in Sunterra! IMMACULATE D.R. Horton 1-story home with 4 SPACIOUS BEDROOMS (optional STUDY) and a modern split floor plan with a HUGE backyard perfect for a pool, a COVERED PATIO for outdoor relaxation and a FULL SPRINKLER SYSTEM. The community boasts a Crystal Lagoon coming soon! Splash pads, lazy river, fitness center, swimming pools, walking nature trails, pickleball, and much more! Nearby shopping. An EXTENDED FOYER that flows into a GOURMET ISLAND KITCHEN boasting sleek QUARTZ countertops, stainless steel appliances, FARMHOUSE STYLE SINK, and a walk-in pantry. TANKLESS WATER HEATER, and ENERGY-EFFICIENT features throughout the home, saving you on utility costs. The open-concept layout includes a bright and airy dining area and a generously sized living room, perfect for entertaining. The primary bathroom has DUAL VANITIES, a SOAKING TUB, a separate glass-enclosed shower, and a huge walk-in closet. This home is ready to be yours!
- Type:
- Single Family
- Sq.Ft.:
- 2,648
- Status:
- Active
- Beds:
- 4
- Lot size:
- 0.14 Acres
- Year built:
- 1996
- Baths:
- 2.10
- MLS#:
- 85900872
- Subdivision:
- Highland Trails
ADDITIONAL INFORMATION
Welcome home! Located in the desirable neighborhood of Highland Trails, this spacious 4-bedroom, 2.5-bath residence is a true gem, showcasing a recently remodeled kitchen that blends modern elegance with functionality. Enjoy cooking and entertaining in this stunning space, complete with sleek countertops and contemporary cabinetry. The inviting layout features generous living areas, perfect for family gatherings or cozy evenings at home. Each of the four bedrooms offers ample space and comfort. One of the standout features of this beautiful home is the abundance of natural light that fills every room, creating a warm and inviting atmosphere. This home is close to local amenities, parks, and schools, making it perfect for families. Donâ??t miss the opportunity to make this cherished property your ownâ??schedule a showing today!"
$349,500
24307 Twin Cove Court Katy, TX 77493
- Type:
- Single Family
- Sq.Ft.:
- 1,902
- Status:
- Active
- Beds:
- 3
- Lot size:
- 0.14 Acres
- Year built:
- 2020
- Baths:
- 2.00
- MLS#:
- 80029314
- Subdivision:
- Katy Lakes Sec 1
ADDITIONAL INFORMATION
Welcome to this stunning 3-bedroom, 2-bathroom home, featuring a versatile den/flex room that can serve as a fourth bedroom or a dedicated office space. Impeccably maintained and move-in ready, this 2020 build boasts luxurious touches throughout, including high-end appliances, granite countertops, and bay windows in the primary bedroom. The open-concept living area, complemented by soaring ceilings, 8-foot doors, and an extended covered patio, creates a spacious and inviting atmosphere. Additional features such as a sprinkler system enhance the homeâ??s modern appeal. Situated in a highly desirable location within the Katy ISD school district, and conveniently close to FM 529 and Highway 99, you'll enjoy easy access to nearby stores and shopping centers. The community also offers excellent amenities, including a dog park, pool, splash pad, and playground. This home perfectly balances comfort and elegance, making it a true gem! Open House From 12-2pm on 10/26 and 12-4pm on 10/27
$785,000
2626 Fern Canyon Lane Katy, TX 77493
- Type:
- Single Family
- Sq.Ft.:
- 3,293
- Status:
- Active
- Beds:
- 4
- Lot size:
- 0.29 Acres
- Year built:
- 2023
- Baths:
- 3.10
- MLS#:
- 73725241
- Subdivision:
- Cane Island Sec 45
ADDITIONAL INFORMATION
This exquisite 2023 David Weekley home is perfectly positioned on a vast 14,072 SF corner cul-de-sac lot. Featuring 4 bedrooms, 2 versatile flex spaces, 3.5 baths, and a 4-car garage; every room is enhanced with high-end finishes and upgrades, from luxurious flooring to designer hardware and fixtures. The common areas offer a seamless open-concept design, bathed in natural light from numerous windows and wall to wall sliding doors. The kitchen shines with quartz countertops, brass European hardware, and a spacious butlerâ??s pantry. The primary bedroom is a serene retreat featuring vaulted ceilings, picture windows and a spa like ensuite. The expansive backyard offers privacy with no rear neighbors and is complemented by a covered patio. Located in the sought-after Cane Island community, this home not only offers comfort and style but also access to a variety of premium amenities that make it truly special. Home is under builder warranty until December, per seller.
$560,000
5218 Windcrest Court Katy, TX 77450
- Type:
- Single Family
- Sq.Ft.:
- 2,934
- Status:
- Active
- Beds:
- 5
- Lot size:
- 0.18 Acres
- Year built:
- 1998
- Baths:
- 3.10
- MLS#:
- 83078999
- Subdivision:
- Cinco Ranch Meadow Place Sec 5
ADDITIONAL INFORMATION
2024 Upgrades Include: brand new energy efficient pool pump, maintenance free astroturf, fifth bedroom/office/multipurpose room downstairs, new fencing, generator outlet, EV charger. Nestled in the quiet neighborhood of Cinco Ranch, this lovely 5 bedrooms, 3.5 bath home offers wood like tile throughout the downstairs. The soaring 2-story ceilings in the entry & living areas create an open, airy feel. The kitchen features white soft close cabinets, granite countertops, & and a timeless backsplash with a butcher block island. The primary bathroom boasts white wavy tiles & a freestanding soaking tub. Upstairs, enjoy the beauty of parquet floors & tile in the 2 bathrooms. En-suite bathroom in the generous upstairs bedroom w/wavy tiles. Step outside into a backyard oasis designed for low maintenance & maximum enjoyment. Located within the highly acclaimed KISD. Top rated schools, minutes from schools, parks, pools, walking trails, shopping & easy access to I-10, 99 & Westpark Tollway.
- Type:
- Single Family
- Sq.Ft.:
- 2,663
- Status:
- Active
- Beds:
- 4
- Lot size:
- 0.13 Acres
- Year built:
- 2005
- Baths:
- 2.10
- MLS#:
- 66021330
- Subdivision:
- Bear Crk Mdws Sec 03
ADDITIONAL INFORMATION
*Discover Your Dream Home in Bear Creek Meadow, Katy, TX! This stunning 2-story home offers 4 bedrooms, a versatile study, new carpet throughout, and a brand new AC unit, creating a fresh, inviting space. The remodeled kitchen combines modern style and functionality, making it the true heart of the home. Located within the **A-rated CY-Fair ISD**, this home ensures a bright future for your family. Enjoy the added benefit of a **lower tax rate**, enhancing affordability and investment appeal. Convenience is at your doorstep with **Grand Parkway (State Highway 99)** nearby, connecting you to top shopping, including **Houston Premium Outlets** and the new Target. Essential services, including **Memorial Hermann Katy Hospital**, are also close by. This **certified pre-inspected home** offers peace of mind, so you can focus on making it your own. Embrace the charm of Bear Creek Meadow, where comfort meets prime location. Schedule your private tour todayâ??your dream home awaits!
| Copyright © 2024, Houston Realtors Information Service, Inc. All information provided is deemed reliable but is not guaranteed and should be independently verified. IDX information is provided exclusively for consumers' personal, non-commercial use, that it may not be used for any purpose other than to identify prospective properties consumers may be interested in purchasing. |
Katy Real Estate
The median home value in Katy, TX is $435,500. This is higher than the county median home value of $268,200. The national median home value is $338,100. The average price of homes sold in Katy, TX is $435,500. Approximately 73.87% of Katy homes are owned, compared to 15.98% rented, while 10.14% are vacant. Katy real estate listings include condos, townhomes, and single family homes for sale. Commercial properties are also available. If you see a property you’re interested in, contact a Katy real estate agent to arrange a tour today!
Katy, Texas has a population of 21,926. Katy is more family-centric than the surrounding county with 40.39% of the households containing married families with children. The county average for households married with children is 34.48%.
The median household income in Katy, Texas is $115,250. The median household income for the surrounding county is $65,788 compared to the national median of $69,021. The median age of people living in Katy is 39.7 years.
Katy Weather
The average high temperature in July is 93.9 degrees, with an average low temperature in January of 42.5 degrees. The average rainfall is approximately 48 inches per year, with 0 inches of snow per year.
