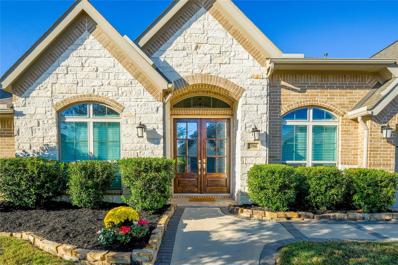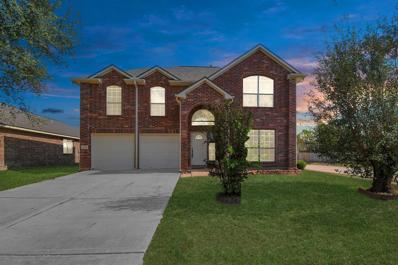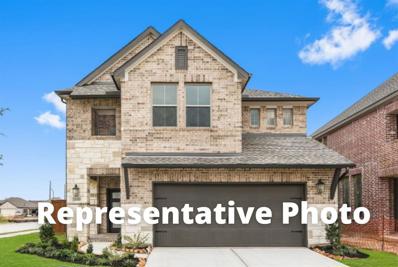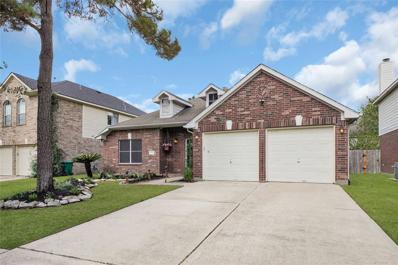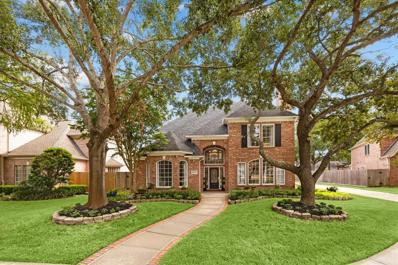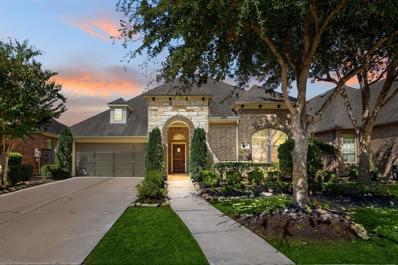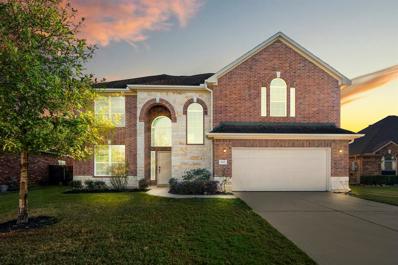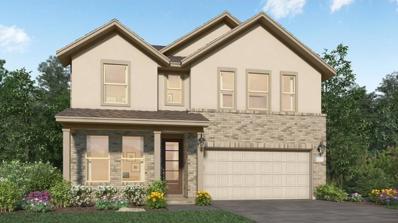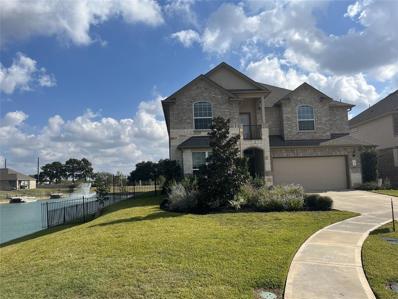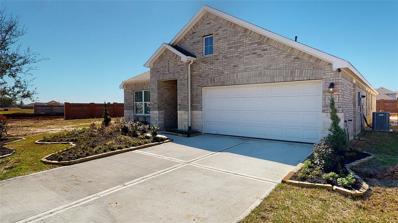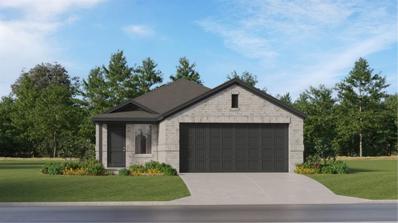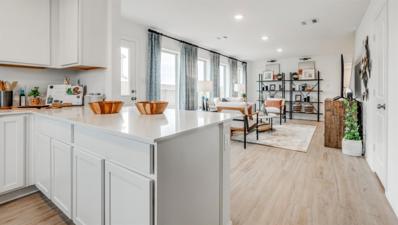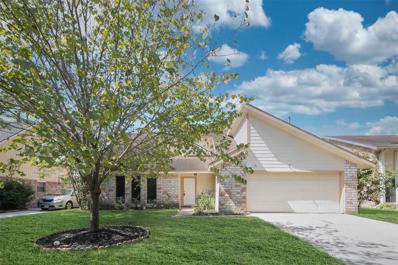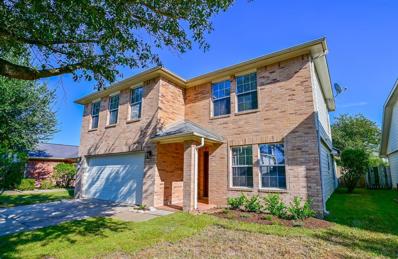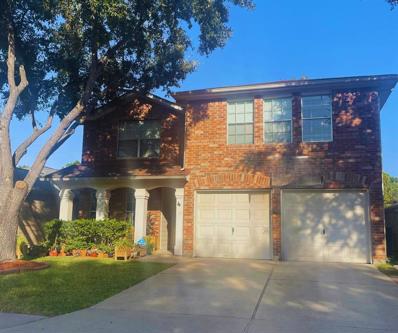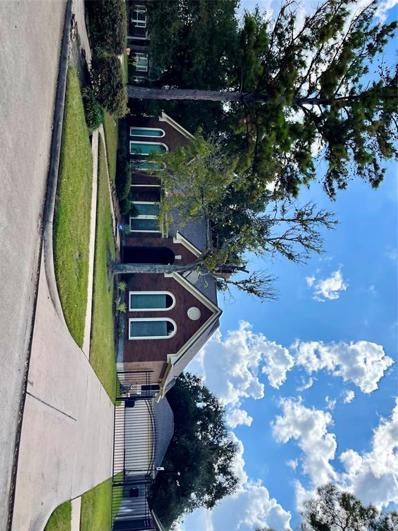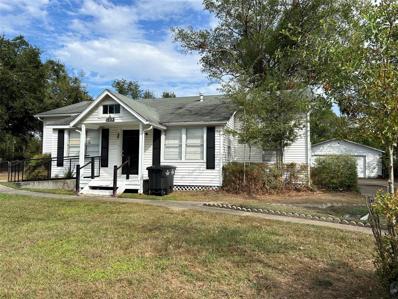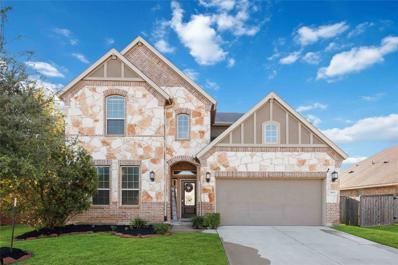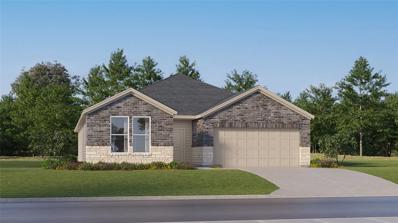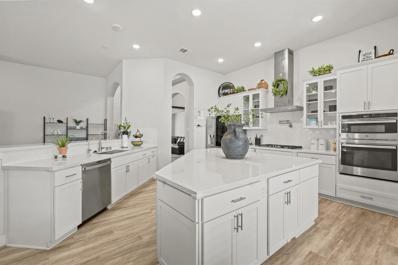Katy TX Homes for Rent
- Type:
- Single Family
- Sq.Ft.:
- 2,613
- Status:
- Active
- Beds:
- 4
- Year built:
- 2024
- Baths:
- 4.00
- MLS#:
- 63053237
- Subdivision:
- Sunterra
ADDITIONAL INFORMATION
MLS# 63053237 - Built by Highland Homes - Ready Now! ~ Welcome to 27011 Sun Beam Bend Lane. Step inside to be greeted by high ceilings. As you walk through the entry, to your right is a secondary bedroom and full bath. Next find a door leading to the two car garage which holds the tankless water heater and controls for the sprinkler system! Keep moving to the entertainment room designated by the rich accent paint. As the home opens to the kitchen you will notice the upgraded, built-in appliances and quartz countertops. A closer inspection shows the pot and pan drawers along with an extra hutch. Walking through the well placed dining and family areas you enter the spacious primary bedroom. The en suite primary bath features a white freestanding tub, separate shower, double sinks, and vanity space. On the second floor you will find the loft and two more bedrooms with two full baths! A designated bathroom for each bedroom will be a luxury during busy times!
- Type:
- Single Family
- Sq.Ft.:
- 3,471
- Status:
- Active
- Beds:
- 4
- Lot size:
- 0.2 Acres
- Year built:
- 2019
- Baths:
- 3.10
- MLS#:
- 55794266
- Subdivision:
- Elyson Sec 8
ADDITIONAL INFORMATION
Welcome to this stunning 4-bedroom, 3.5-bath home with a 3-car tandem garage in the highly demanded Elyson Master-Planned Community in Katy, TX! This desirable Perry Homes one-story floor plan offers open, spacious living areas perfect for entertaining and the family day-by-day dynamic. Tile flooring throughout the social areas enhances both durability and style. The gourmet kitchen features sleek quartz countertops, double oven, great size breakfast area, while the large covered patio offers the perfect outdoor space to relax. Additional upgrades include full-ownership solar panels for energy efficiency, French drainage around the house, and a whole-house water filtration system. Don't miss this opportunity to own a home that combines luxury, functionality, and sustainability!
$315,000
6626 High Stone Lane Katy, TX 77449
- Type:
- Single Family
- Sq.Ft.:
- 2,564
- Status:
- Active
- Beds:
- 4
- Lot size:
- 0.15 Acres
- Year built:
- 2005
- Baths:
- 2.10
- MLS#:
- 93888784
- Subdivision:
- Highland Creek Ranch Sec 02
ADDITIONAL INFORMATION
This stunning two-story home boasts a spacious and inviting layout, perfect for comfortable living and entertaining. Step inside to find a grand entrance that leads to the open living area featuring high ceilings, abundant natural light, and a cozy fireplace. The formal dining room, adorned with elegant light fixtures, is ideal for gatherings. The kitchen offers ample cabinetry, modern appliances, and a convenient breakfast nook with backyard views. Upstairs, find generously sized bedrooms with large windows. The master bathroom is a relaxing retreat, complete with a separate shower, a soaking tub, and dual vanities. Outside, enjoy a large backyard for outdoor activities and a two-car garage. This home combines style, functionality, and comfort in a desirable location. new stove and dishwasher
- Type:
- Single Family
- Sq.Ft.:
- 2,600
- Status:
- Active
- Beds:
- 4
- Year built:
- 2024
- Baths:
- 3.10
- MLS#:
- 94463908
- Subdivision:
- Elyson
ADDITIONAL INFORMATION
Westin Homes NEW Construction (Haven X, Elevation A) CURRENTLY BEING BUILT. Two story. 4 bedrooms. 3.5 baths. Study as well as spacious island kitchen open to Family room and informal dining room. Primary suite with large walk-in closet. Spacious game room upstairs. Covered patio and attached 2 car garage. Just minutes from the Grand Parkway, Elyson is located in the Heart of Katy! Community amenities also include a pool, fitness center, game room, event lawn, tennis courts, parks and trails, and so much more. Stop by the Westin Homes sales office to learn more about Elyson!
- Type:
- Single Family
- Sq.Ft.:
- 2,216
- Status:
- Active
- Beds:
- 4
- Lot size:
- 0.15 Acres
- Year built:
- 1999
- Baths:
- 2.00
- MLS#:
- 84588321
- Subdivision:
- Canyon Gate Cinco Ranch Sec 2
ADDITIONAL INFORMATION
19906 Big Canyon Dr â?? A must-see! This stunning 4-bedroom, 2-bath home in a gated community has been thoughtfully remodeled to perfection. The open-concept living room flows seamlessly into a modern kitchen, featuring updated cabinetry with soft-close doors and drawers, and stainless steel appliances, including a built-in gas range, dishwasher, and microwave (all updated in 2018). Enjoy recently added recessed lighting, a new hot water heater (2019), and a fully updated HVAC system (2017 & 2020). Elegant crown molding graces the living room, dining area, and primary suite, adding a touch of sophistication. Flooring and interior doors were all replaced in 2018. Each bedroom includes ceiling fans and spacious walk-in closets for ultimate comfort. Additionally, this home features a front and back sprinkler system, making yard maintenance a breeze. Donâ??t miss outâ??schedule your showing today!
- Type:
- Single Family
- Sq.Ft.:
- 3,977
- Status:
- Active
- Beds:
- 4
- Lot size:
- 0.24 Acres
- Year built:
- 1991
- Baths:
- 3.10
- MLS#:
- 73664359
- Subdivision:
- Cinco Ranch South Lake Village Sec 2
ADDITIONAL INFORMATION
Beautifully renovated cul-de-sac home in Cinco Ranchâ??s gated South Lake Village neighbourhood. Come home to this stunning backyard oasis with an outdoor kitchen ready to entertain. Walking through the front door, the formal living room with bricked fireplace welcomes the home. The dining room leads to the renovated kitchen, open to the family room with French doors to the pool. The primary bedroom showcases a large walk-through bath with a shower and tub for the ultimate escape. The oversized 3 car garage opens to the driveway, ideal for basketball or other activities. Upstairs the game room is the centrepiece from which extends the study, playroom, and 3 well appointed bedrooms. This move-in-ready home is located in the heart of Cinco Ranch, from the beach access lake to the country club, LaCenterra, or access to 1-10/99 this location can't be beat. Schedule an appointment today!
- Type:
- Single Family
- Sq.Ft.:
- 2,773
- Status:
- Active
- Beds:
- 3
- Lot size:
- 0.16 Acres
- Year built:
- 2013
- Baths:
- 3.20
- MLS#:
- 37113617
- Subdivision:
- Cinco Ranch Southwest
ADDITIONAL INFORMATION
Welcome to 26922 Camirillo Creek Lane, a gorgeous home in the master-planned Cinco Ranch community, zoned to Katy ISD! This elegant 3 bedroom, 3 full bath, 2 half bath residence with a 2-car garage offers both style and functionality. Step through the welcoming entry into an open-concept layout designed for effortless entertaining. The chef's kitchen boasts rich dark cabinetry, granite countertops, an oversized island, and a breakfast bar. The inviting family room features chic tile flooring and large windows that fill the space with natural light. Unwind in the expansive primary suite with a spa-like bath, complete with a walk-in shower, garden tub, and ample closet space. Two spacious secondary bedrooms and a private upstairs gameroom with a half bath offer plenty of room to relax. Outside, enjoy the covered patio and tranquil backyard â?? perfect for outdoor gatherings. Discover comfort and luxury at every turn! Check out the 3D tour and schedule your showing today!
$420,000
2926 Indwarra Court Katy, TX 77494
- Type:
- Single Family
- Sq.Ft.:
- 2,599
- Status:
- Active
- Beds:
- 4
- Lot size:
- 0.21 Acres
- Year built:
- 2015
- Baths:
- 3.10
- MLS#:
- 34627048
- Subdivision:
- Tamarron Sec 9
ADDITIONAL INFORMATION
**Welcome Home to 2926 Indwarra Ct, Katy, TX!** Nestled in a serene cul-de-sac, this stunning residence boasts a BRAND-NEW ROOF and fresh paint, offering a perfect blend of comfort and style. Enjoy the benefits of a spacious open kitchen featuring a large granite island, ideal for entertaining or casual family meals. The expansive open family room creates a warm and inviting atmosphere for gatherings. The primary bedroom is conveniently located on the first floor, providing a private retreat away from the hustle and bustle of daily life. Step outside to a large backyard with no back neighbors, ensuring your outdoor space feels like a personal oasis. The covered front porch invites you to relax, while the exterior soffit lighting adds a touch of elegance to the homeâ??s façade. Additional features include a sprinkler system and a water softener, which enhance your lifestyle and make maintenance a breeze. This home is a true gem in Katyâ??don't miss your chance to make it yours!
- Type:
- Single Family
- Sq.Ft.:
- 1,666
- Status:
- Active
- Beds:
- 4
- Lot size:
- 0.14 Acres
- Year built:
- 2024
- Baths:
- 2.00
- MLS#:
- 41798093
- Subdivision:
- Sunterra
ADDITIONAL INFORMATION
The Apache plan features four bedrooms, two full bathrooms, and a combined family & dining space!
$515,000
2437 Fawnlake Circle Katy, TX 77493
- Type:
- Single Family
- Sq.Ft.:
- 3,109
- Status:
- Active
- Beds:
- 5
- Year built:
- 2011
- Baths:
- 3.10
- MLS#:
- 89305558
- Subdivision:
- Fawnlake B Sec 03
ADDITIONAL INFORMATION
Welcome to this stunning 5-bedroom, 3.5-bath lake front home that perfectly blends style and comfort. Step inside to a two story foyer where your immediate view leads directly to the pool and lake. The first floor provides a formal dining, spacious living room and well appointed kitchen. The primary bedroom is conveniently located on the main floor, overlooking both the pool and lake, featuring a luxurious en-suite with a jetted tub, walk-in shower, dual vanities and his & hers walk-in closets. Upstairs, enjoy an oversized game room, that splits the remaining 4 bedrooms and 2 baths evenly on each side of the game room. This home is ideal for entertaining with the beautiful, expansive backyard outdoor oasis with a large covered patio, a sparkling in-ground pool with rock waterfall feature and a view of the of neighborhood lake. You cannot ask for a more picturesque outdoor setting, perfect for relaxing and entertaining. Upstairs has all brand new carpet, installed October 2024.
- Type:
- Single Family
- Sq.Ft.:
- 2,400
- Status:
- Active
- Beds:
- 3
- Lot size:
- 0.16 Acres
- Year built:
- 1998
- Baths:
- 2.10
- MLS#:
- 77019637
- Subdivision:
- Westfield Village Sec 01
ADDITIONAL INFORMATION
Welcome to this charming home located in Katy Texas! This home offers vinyl flooring through the entire home including upstairs! No carpet! As you walk in, you are greeted with your oversized living room and separate formal dining room. Upstairs you have an additional bonus game room with all of the bedrooms. This home also has a huge backyard to offer, come check it out for yourself!
- Type:
- Single Family
- Sq.Ft.:
- 2,539
- Status:
- Active
- Beds:
- 3
- Baths:
- 2.10
- MLS#:
- 26655068
- Subdivision:
- Sunterra
ADDITIONAL INFORMATION
NEW! Village Builders Bristol Collection 'Thornton' Plan with Elevation D in Sunterra! This two-story home has a classic layout for families with the ownerâ??s suite on one floor and the other bedrooms on another. Beside the front door is a study, while down the hall is the open concept living area with a back patio attached. The ownerâ??s suite is tucked into a corner of the first floor with a full bedroom and walk-in closet. Upstairs are two additional bedrooms and a versatile game room. Virtual tour is a representation of the floor plan and not of the actual home.
- Type:
- Single Family
- Sq.Ft.:
- 2,121
- Status:
- Active
- Beds:
- 4
- Year built:
- 2024
- Baths:
- 3.00
- MLS#:
- 19018625
- Subdivision:
- Sunterra
ADDITIONAL INFORMATION
Step into a spacious, sunlit home with where every detail exudes luxury & comfort this charming 1-story home nestled amidst resort style living offers 4 spacious bedrooms & 3 full baths. As you step inside, you're greeted by the warmth of natural light flooding through large windows, illuminating the open floor plan. The kitchen is a chef's dream, featuring 42-inch cabinets, luxury granite countertops, & a designer backsplash that adds a touch of sophistication. Stainless steel appliances gleam under the gentle glow of recessed lighting, inviting culinary adventures and gatherings with loved ones. Step outside onto the covered back patio, where you can relax and entertain guests while enjoying the serene surroundings. This home seamlessly blends modern amenities with timeless charm, offering a haven of comfort & luxury. The community is enriched with a pool, fitness/ yoga center, walking trails, clubhouse, & a serene lazy river offering a delightful blend of comfort & recreational fun.
- Type:
- Single Family
- Sq.Ft.:
- 3,390
- Status:
- Active
- Beds:
- 5
- Lot size:
- 0.21 Acres
- Year built:
- 2020
- Baths:
- 3.10
- MLS#:
- 94424765
- Subdivision:
- Marcello Lakes Sec 2
ADDITIONAL INFORMATION
Experience breathtaking views in this stunning home, ideally located in a sought-after cul-de-sac surrounded by water. This unique property offers an exceptional living experience. Inside, find elegant antique white shaker cabinetry and upgraded 18x18 tiles throughout the main floor. The study features beautiful wood flooring, while luxurious Fantasy Brown stone adorns the kitchen and master bath. Cozy up by the gas log fireplace. This exceptional residence includes spacious bedrooms, a dedicated home office, a game room, and a bonus/media room. Enjoy outdoor living in the covered space with a second-floor walk-out balcony. The oversized garage features a 5-foot storage extension for all your needs. Relish the stunning east-facing backyard with picturesque waterfronts and three elegant fountains, untouched by neighboring homes. The fully landscaped yard boasts majestic trees, thriving shrubs, and vibrant flowers, enhancing the home's appeal. Donâ??t miss this opportunity!
- Type:
- Single Family
- Sq.Ft.:
- 2,121
- Status:
- Active
- Beds:
- 4
- Year built:
- 2024
- Baths:
- 3.00
- MLS#:
- 70797822
- Subdivision:
- Sunterra
ADDITIONAL INFORMATION
Welcome to Sunterra a Resort Lifestyle Community. This stunning 4-bedroom, 3-full bath, offers an open plan. The elegant kitchen featuring granite countertops, designer backsplash, with a large kitchen island. The 42-inch cabinets in the kitchen, complemented by stainless steel appliances adds a touch of sophistication. The master bathroom features a luxurious separate tub and shower, double sinks, accompanied by a spacious walk-in closet. Step outside onto the covered back patio, where you can relax and entertain guests while enjoying the serene surroundings. This home seamlessly blends modern amenities with timeless charm, offering a haven of comfort & luxury. The community is enriched with a pool, fitness/ yoga center, walking trails, clubhouse, & a serene lazy river offering a delightful blend of comfort & recreational fun. In highly acclaimed Katy ISD.
- Type:
- Single Family
- Sq.Ft.:
- 1,670
- Status:
- Active
- Beds:
- 4
- Baths:
- 2.00
- MLS#:
- 62186836
- Subdivision:
- Sunterra
ADDITIONAL INFORMATION
NEW! Lennar Homes Core Cottage Collection, ''Pinehollow'' Plan with Elevation ''H" in Beautiful Sunterra! This single-level home showcases a spacious open floorplan shared between the kitchen, dining area and family room for easy entertaining. An ownerâ??s suite enjoys a private location in a rear corner of the home, complemented by an en-suite bathroom and walk-in closet. There are three secondary bedrooms along the side of the home, which are comfortable spaces for household members and overnight guests.
- Type:
- Single Family
- Sq.Ft.:
- 1,834
- Status:
- Active
- Beds:
- 4
- Baths:
- 2.10
- MLS#:
- 47045941
- Subdivision:
- Sunterra
ADDITIONAL INFORMATION
NEW! Cottage Collection by Lennar, Hawthorn TX plan elevation B in Sunterra! This two-story home has a classic layout that is perfect for those who need privacy. The front door leads into the open concept family room which flows seamlessly into the kitchen and dining room at the back of the home. The ownerâ??s suite is adjacent with a private bathroom and walk-in closet. Upstairs, three bedrooms and a laundry room connect to a versatile loft.
- Type:
- Single Family
- Sq.Ft.:
- 2,496
- Status:
- Active
- Beds:
- 4
- Lot size:
- 0.4 Acres
- Year built:
- 1978
- Baths:
- 2.00
- MLS#:
- 28753750
- Subdivision:
- Memorial Pkwy
ADDITIONAL INFORMATION
Location, location, location. House has been newly renovated, large pool, tile floors downstairs, new carpet upstairs, mature and quiet neighborhood, Katy ISD.
- Type:
- Single Family
- Sq.Ft.:
- 2,716
- Status:
- Active
- Beds:
- 5
- Lot size:
- 0.11 Acres
- Year built:
- 2004
- Baths:
- 2.10
- MLS#:
- 46789732
- Subdivision:
- Bear Crk Mdws Sec 04
ADDITIONAL INFORMATION
GREAT FLOOR PLAN. HOME features 5 bedrooms, office/study, high ceilings, recent light fixtures. Formal living/dining combo. Large Livingroom with windows overlooking the backyard and the remodeled kitchen with QUARTZ countertops, designed backsplash, STAINLESS STEEL APPLIANCES , REFRIGERATOR INCLUDED. Owner's retreat offers, high ceilings, ceiling fan, windows looking onto the backyard. Updated primary bath, light fixtures, quartz countertop, FRAMELESS SHOWER GLASS DOOR & JETTED TUB. The upstairs space features a cozy game room, remodeled full bath, and FOUR other bedrooms (UP). The backyard gives the best privacy for summer fun. Sprinkler system to help maintain the landscaping, Solar panels INCLUDED. Priced to sell-AS IS! Great for your clients or your investors (it could be their future investment property). Come to visit us, you won't be disappointed. Thank you!
- Type:
- Single Family
- Sq.Ft.:
- 2,334
- Status:
- Active
- Beds:
- 3
- Lot size:
- 0.11 Acres
- Year built:
- 2001
- Baths:
- 2.10
- MLS#:
- 76458833
- Subdivision:
- Windstone Colony Sec 03
ADDITIONAL INFORMATION
Come and explore this charming three-bedroom, two-and-a-half-bath home located in Windstone Colony. The spacious study/office on the main floor can easily be converted into a fourth bedroom, providing flexibility for your family's needs. You'll find all three bedrooms upstairs, offering privacy and separation from the living areas. The open-concept living and kitchen space is perfect for those who love to cook and entertain, with ample room for family gatherings and socializing with guests. Step outside and unwind on the covered patio, enjoying the fresh air and peaceful surroundings. Don't miss the opportunity to make this inviting property your new home.
$474,900
1934 Hillgreen Drive Katy, TX 77494
- Type:
- Single Family
- Sq.Ft.:
- 2,793
- Status:
- Active
- Beds:
- 4
- Lot size:
- 0.23 Acres
- Year built:
- 1991
- Baths:
- 2.00
- MLS#:
- 47714838
- Subdivision:
- Pin Oak Village Sec 2
ADDITIONAL INFORMATION
Discover this charming single-story home located in the highly desirable Katy School District. Featuring 4 bedrooms and 2 bathrooms, this property boasts beautiful wood flooring and a newly renovated kitchenâ??truly a must-see! Recent upgrades include a new roof and replastered pool as of October 2024, along with mostly new windows. For a full list of enhancements, please inquire with the agent. Situated at 1934 Hillgreen on a corner lot, this home offers added privacy with no neighbors behind, just a scenic neighborhood walking trail and a secure driveway gate. This home has been tenderly lived and cared for with only one owner. Itâ??s been filled with family love and is looking for its new family to care for.
$900,000
1402 East Avenue Katy, TX 77493
- Type:
- Single Family
- Sq.Ft.:
- 1,652
- Status:
- Active
- Beds:
- 2
- Lot size:
- 1.07 Acres
- Year built:
- 1940
- Baths:
- 1.00
- MLS#:
- 85689989
- Subdivision:
- Town/Katy
ADDITIONAL INFORMATION
Great potential to live where you work, home is an older 2 bedroom 1 bath (there is another bathroom that was converted into a storage room) with old school charm. Over an acre of land in old Katy with 2 Metal Storage buildings and plenty of places to add on to the property for additional income. Currently has a business in the home with a parking lot.
- Type:
- Single Family
- Sq.Ft.:
- 3,002
- Status:
- Active
- Beds:
- 4
- Lot size:
- 0.2 Acres
- Year built:
- 2018
- Baths:
- 3.10
- MLS#:
- 50313042
- Subdivision:
- Young Ranch Sec 4
ADDITIONAL INFORMATION
Welcome to this stunning 4-bed, 3.5-bath home on a spacious corner lot in the sought-after community of Young Ranch. This energy-efficient property features solar panels and a water softener, blending sustainability with comfort. Step inside to an open-concept floor plan, with ample natural light filling the large living areas. The lovely kitchen boasts stainless steel appliances, granite countertops, and a spacious island. This ideal layout has the spacious primary suite and an additional secondary bedroom conveniently located on the main floor, perfect for guests or multi-gen living. Upstairs, two additional bedrooms, a versatile game room and a media room provide space for everyone to enjoy. The exterior offers a covered patio and spacious yard with plenty of room for fun and relaxation. Located in the highly-rated Fort Bend ISD, this home is ideal for families looking for top-notch educational opportunities. Enjoy community amenities such as pools, parks, and walking trails.
- Type:
- Single Family
- Sq.Ft.:
- 2,207
- Status:
- Active
- Beds:
- 4
- Year built:
- 2024
- Baths:
- 3.00
- MLS#:
- 61870993
- Subdivision:
- Anniston
ADDITIONAL INFORMATION
NEW! Lennar Classic Collection "Hendrix" Plan with Brick Elevation "D" at Anniston in Katy! Newly released community and homes! This single-level home features a modern, low-maintenance layout, with an open-concept floorplan and inviting covered patio perfect for entertaining. Three secondary bedrooms are located off the foyer, with a convenient flex space near the main living area ready to be used as a studio or home office. The luxe ownerâ??s suite is tucked into a private corner at the back of the home. **Estimated Move-In Date, December 2024**
$574,000
2722 Acorn Way Katy, TX 77493
- Type:
- Single Family
- Sq.Ft.:
- 2,808
- Status:
- Active
- Beds:
- 4
- Lot size:
- 0.17 Acres
- Year built:
- 2021
- Baths:
- 3.00
- MLS#:
- 94016844
- Subdivision:
- Cane Island
ADDITIONAL INFORMATION
Welcome to 2722 Acorn Way! Located in the fabulous master planned community of Cane Island, this home has good access to I-99, and near buccess. This home offers 2,808 sqft of living space, 4 bedrooms, 3 full bathrooms, a home office, and a Media Room. It features upgraded shutters blinds, in built speakers, high ceilings, engineered wood, tile and carpet floors, and marble countertops throughout the home. The living room is stunning, and includes a gorgeous fireplace which is truly a feature. The kitchen area is huge, it boasts a large kitchen island and breakfast bar which is seamlessly connected with the living area and dining space. Don't forget to check out the master en-suite with a soaking tub, glass enclosed shower and walk-in closet. The backyard is equally impressive. The covered patio is the perfect area to host a family barbecue, there is plenty of green space, and this home has no back neighbors. Solar panels are there. All this sits on a 7,566 sqft lot.
| Copyright © 2024, Houston Realtors Information Service, Inc. All information provided is deemed reliable but is not guaranteed and should be independently verified. IDX information is provided exclusively for consumers' personal, non-commercial use, that it may not be used for any purpose other than to identify prospective properties consumers may be interested in purchasing. |
Katy Real Estate
The median home value in Katy, TX is $435,500. This is higher than the county median home value of $268,200. The national median home value is $338,100. The average price of homes sold in Katy, TX is $435,500. Approximately 73.87% of Katy homes are owned, compared to 15.98% rented, while 10.14% are vacant. Katy real estate listings include condos, townhomes, and single family homes for sale. Commercial properties are also available. If you see a property you’re interested in, contact a Katy real estate agent to arrange a tour today!
Katy, Texas has a population of 21,926. Katy is more family-centric than the surrounding county with 40.39% of the households containing married families with children. The county average for households married with children is 34.48%.
The median household income in Katy, Texas is $115,250. The median household income for the surrounding county is $65,788 compared to the national median of $69,021. The median age of people living in Katy is 39.7 years.
Katy Weather
The average high temperature in July is 93.9 degrees, with an average low temperature in January of 42.5 degrees. The average rainfall is approximately 48 inches per year, with 0 inches of snow per year.

