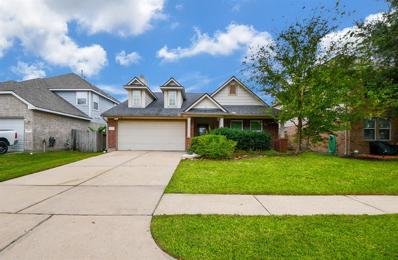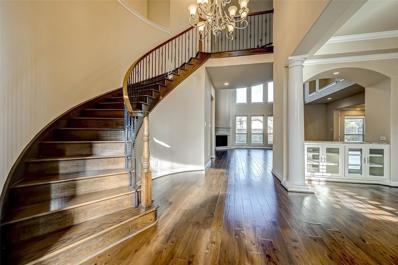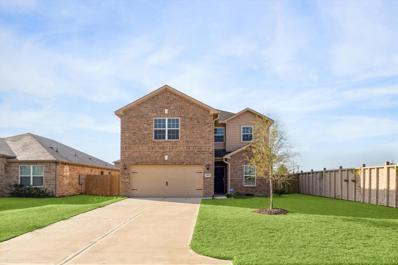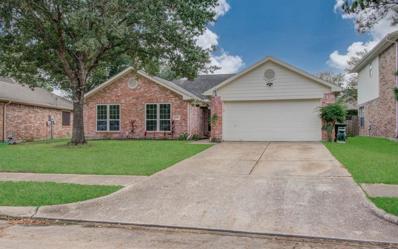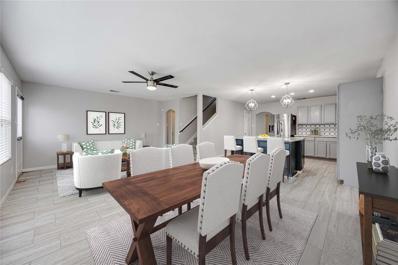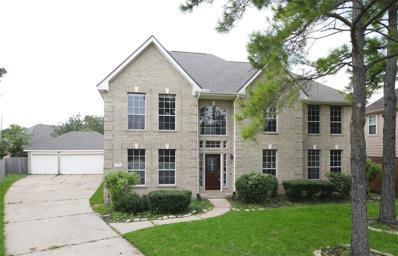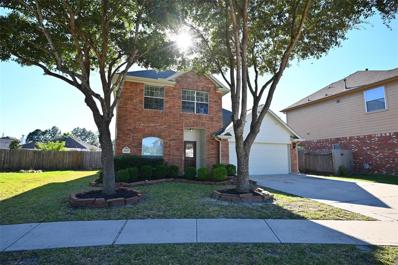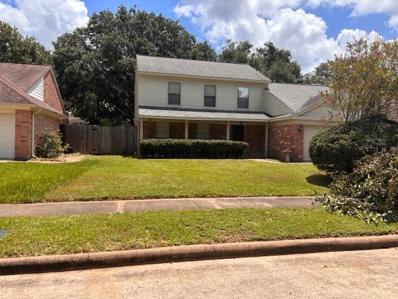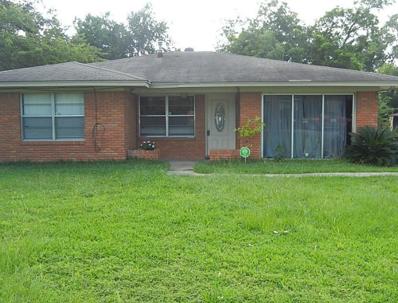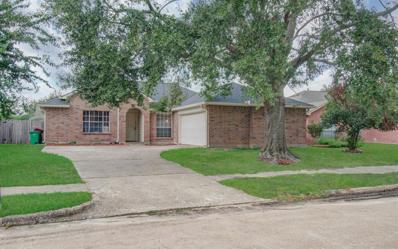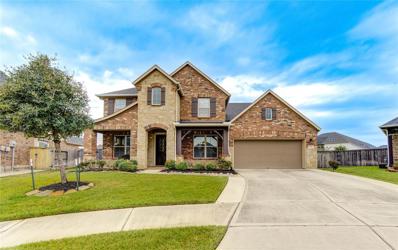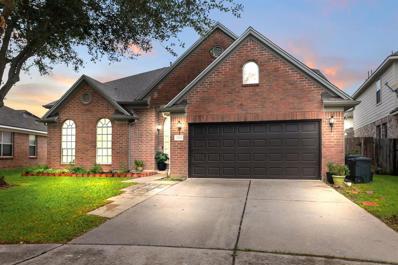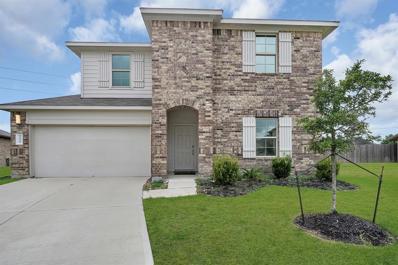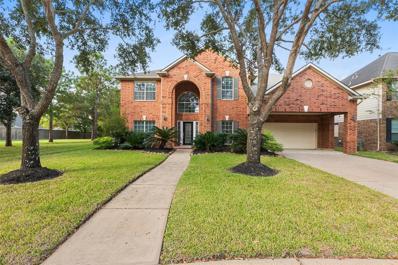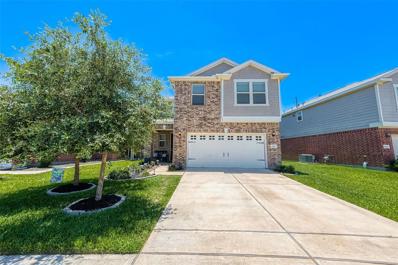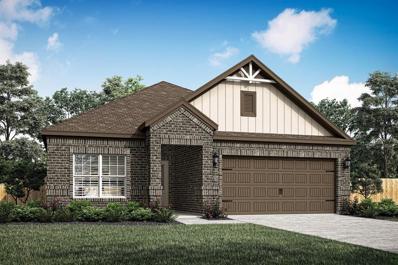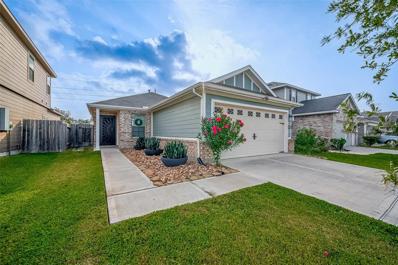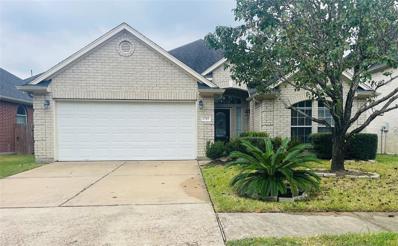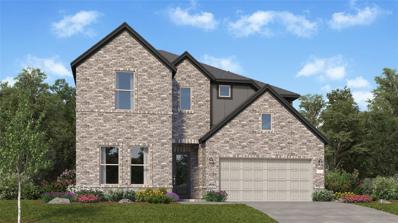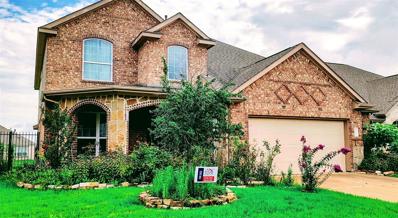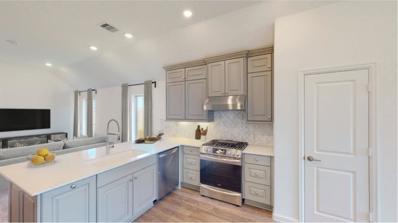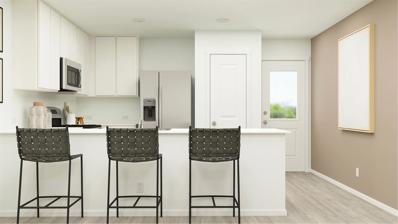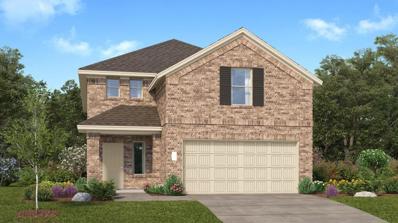Katy TX Homes for Rent
$324,999
21727 Crest Peak Way Katy, TX 77449
- Type:
- Single Family
- Sq.Ft.:
- 1,875
- Status:
- Active
- Beds:
- 3
- Lot size:
- 0.15 Acres
- Year built:
- 2007
- Baths:
- 2.00
- MLS#:
- 14914018
- Subdivision:
- Mason Lakes Sec 03
ADDITIONAL INFORMATION
Welcome to this stunning home with a charming front porch. Features include recessed lighting, brand new stainless steel kitchen appliances, luxury vinyl plank flooring, updated HVAC and roof, renovated bathrooms, double paned low e windows and high ceilings. The large entry greets your guest. The spacious floorplan offers 3/4 bedrooms or 3 bedrooms plus a study. The primary closet is enormous! It also has a luxury bathroom. The backyard is peaceful with no rear neighbors, a newly installed fence, and a deck for relaxation. Move-in ready with neutral interior paint, this home is perfect for those seeking a comfortable and updated living space. Enjoy quiet moments and outdoor living in this beautiful property.
- Type:
- Single Family
- Sq.Ft.:
- 4,627
- Status:
- Active
- Beds:
- 5
- Lot size:
- 0.25 Acres
- Year built:
- 2015
- Baths:
- 4.10
- MLS#:
- 58957748
- Subdivision:
- Avalon At Pine Mill Sec 2
ADDITIONAL INFORMATION
Elegant and spacious executive home in private gated community with EXCELLENT rated Katy schools. This 5 bedroom 4.5 bath Taylor Morrison home in Avalon at Pine Mill Ranch has been immaculately maintained and promises to please the most selective homeowners, especially if you love to entertain. Impressive entry with grand staircase and glistening wood floors flow comfortably into your sun drenched 2 story family room. The chef's kitchen wraps around the wall with a showcase center island just off the formal dining room. The large laundry room with additional storage space is also just off the kitchen leading to your oversized 3 car garage. Special features include first floor executive office with private entry from outside; first floor guest or in-laws suite; media room & game room upstairs; built in work stations; community walking trail; and stunning outdoor kitchen with freshly paved patio. Include 26218 Halbrook Glen on your MUST SEE LIST!
- Type:
- Single Family
- Sq.Ft.:
- 2,586
- Status:
- Active
- Beds:
- 5
- Lot size:
- 0.15 Acres
- Year built:
- 2022
- Baths:
- 2.10
- MLS#:
- 75244510
- Subdivision:
- Freeman Ranch Sec 4
ADDITIONAL INFORMATION
LOW TAXES. Great investment potential or starter home! Welcome to your dream home at 400 Elaine Valley Drive in the desirable Freeman Ranch subdivision! This floor plan boasts an impressive 2,593 sq ft layout, featuring 5 spacious bedrooms and 2.5 bathrooms, perfect for families of all sizes. Enjoy the expansive family room that invites you to entertain, while the upstairs game room offers a versatile space for play or relaxation. The chef-ready kitchen is a culinary delight, showcasing beautiful wood cabinets, elegant granite countertops, and energy-efficient appliances, including a refrigerator. Retreat to the private downstairs master suite, complete with a separate garden tub, step-in shower, and a generous walk-in closet. Recently built, this home combines modern design with comfort, making it the ideal sanctuary for today's homeowners. Donâ??t miss out on this incredible opportunityâ??schedule your tour today and experience all that this beautiful home has to offer!
- Type:
- Single Family
- Sq.Ft.:
- 1,828
- Status:
- Active
- Beds:
- 3
- Lot size:
- 0.16 Acres
- Year built:
- 1995
- Baths:
- 2.00
- MLS#:
- 63589905
- Subdivision:
- Creekstone Sec 03
ADDITIONAL INFORMATION
Welcome well-maintained, ready-to-move-in home in Katyâ??s desirable area. This charming property boasts three spacious bedrooms and an additional versatile room that can serve as a private office or easily be converted into a fourth bedroomâ??perfect for growing families, remote work, or guests. Step inside to an open, inviting layout filled with natural light, stylish finishes. The kitchen features modern appliances, ample cabinet space, ideal for gatherings and daily living. Each bedroom offers generous closet space and comfort. Outside, the backyard provides a serene escape with mature trees and plenty of room for outdoor activities or gardening. The home is located within a top-rated school district, close to shopping, dining, and recreational amenities. Schedule your tour today and make this flexible, move-in-ready home yours!
$344,990
3030 Thicket Pathway Katy, TX 77493
- Type:
- Single Family
- Sq.Ft.:
- 3,136
- Status:
- Active
- Beds:
- 4
- Year built:
- 2012
- Baths:
- 3.10
- MLS#:
- 93676543
- Subdivision:
- Morton Creek Ranch
ADDITIONAL INFORMATION
Welcome to this stunning 4-bedroom, 3.5-bath home in highly sought-after Katy, Texas. Featuring a spacious open floor plan, the chef's kitchen boasts stainless steel appliances and a large granite island. Abundant natural light floods the home through large windows. The main level primary bedroom includes an en-suite bath with a garden tub and glass shower. Upstairs, you'll find three additional bedrooms, an additional open space perfect for a family room and a flex space perfect for a game room or entertainment room. Spacious laundry room with Samsung washer and dryer included. Enjoy outdoor living in the large fenced backyard. Located in Katy ISD and near by shopping, dinning, and attractions such as La Centerra at Cinco Ranch, Katy Asian Town, Katy Mills. The area is vibrant and well-equipped with amenities, making it an attractive place to live! RECENT UPGRADES IN 2021: REFRESHED FLOOR PLAN, NEW CABINETS, NEW CARPET, AND NEW GRANITE COUNTERTOPS.
- Type:
- Single Family
- Sq.Ft.:
- 3,562
- Status:
- Active
- Beds:
- 5
- Year built:
- 1999
- Baths:
- 3.10
- MLS#:
- 80288064
- Subdivision:
- Kelliwood
ADDITIONAL INFORMATION
Welcome to this beautiful two story located in Kelliwood, well done remodelling, new roof, A/C is 2024, new floor. featuring 5 bedrooms , 3/1 baths, 3 car detached garage, street has two cul-de-sacs, one at other end of street. This gorgeous home includes upgraded paint inside/outside & Updated wood-like tile in kitchen, tile in both formal dining and formal living room, family room & primary bedroom. Accent wall in the kitchen, under mount sink, stainless steel appliances & recent breakfast chandelier. Convenient half bath close to the kitchen & laundry room. Beautiful spacious game room, additional area could be a study space or used for a hobby room. Sizable primary retreat offers his & hers cabinets w/ quartz counters, updated sinks, tile & recent lights over sinks, separate shower & Jacuzzi tub. Four generous bedrooms upstairs, with two Jack & Jill baths. Good-sized backyard big enough for your new pool, kiddos & dogs to run & play. Highly acclaimed KISD !
- Type:
- Single Family
- Sq.Ft.:
- 1,953
- Status:
- Active
- Beds:
- 4
- Lot size:
- 0.13 Acres
- Year built:
- 2004
- Baths:
- 2.10
- MLS#:
- 98110649
- Subdivision:
- Westfield
ADDITIONAL INFORMATION
Welcome home to 19207 S Piper Grove located in the Westfield subdivision and zoned to Katy ISD! This stunning home features 4 bedrooms, 2 full baths and 1 half bath. No carpet!, Crown molding, recessed lights, a unique study area for the kids. The lovely kitchen features granite countertops, backsplash and SS appliances. The family room includes a gorgeous fireplace, high ceilings and large windows allowing the natural light to shine through. The spacious master bath includes a large walk-in shower, separate garden tub and walk-in closet. Come upstairs where you can find the 3 secondary bedrooms, the second bathroom and a custom study area. Don't forget to step out to view the spacious backyard. You don't want to miss all this gorgeous home has to offer! schedule your showing today!
$285,000
1523 Park Birch Lane Katy, TX 77450
- Type:
- Single Family
- Sq.Ft.:
- 1,740
- Status:
- Active
- Beds:
- 3
- Lot size:
- 0.21 Acres
- Year built:
- 1985
- Baths:
- 2.10
- MLS#:
- 11014126
- Subdivision:
- Memorial Pkwy Sec 09
ADDITIONAL INFORMATION
BEAUTIFULL 3/2.5/2 HOUSE ON A CULDESAC STREET. ALL FIRST FLOOR ARE LAMINATES AND SECOND FLOOR STARTING FROM THE STAIRWAY ARE ALL WOOD LAMINATES. VACANT, FRESHLY PAINTED AND READY FOR NEW OWNER.
$279,999
19338 Larissa Drive Katy, TX 77449
- Type:
- Single Family
- Sq.Ft.:
- 1,342
- Status:
- Active
- Beds:
- 3
- Lot size:
- 0.14 Acres
- Year built:
- 1995
- Baths:
- 2.00
- MLS#:
- 42797260
- Subdivision:
- Strathmore Sec 01
ADDITIONAL INFORMATION
Welcome home to this beautifully remodeled single-story residence featuring three spacious bedrooms and two updated bathrooms. Open floor plan makes the living room it's focal point of the home showcasing the fresh paint and contemporary finishes leading into the functional kitchen. The kitchen is equipped with brand-new stainless steel appliances, sleek quartz countertops and includes a breakfast area, perfect for casual dining. The primary bedroom is a spacious retreat, complete with an en-suite bathroom with tile surround tub, floor to ceiling tiled shower with niche, and spacious walk in closet. Secondary bath also updated with tiled shower, vanity and sink. Step outside to discover the newly landscaped backyard featuring a stunning in-ground pool and newly replaced fencing. All new interior and exterior paint, new roof, new electrical panel in attached garage, all new lighting and hardware, and landscape. Turn key home without a single detail forgotten!
$690,000
1515 Avenue A Katy, TX 77493
- Type:
- Single Family
- Sq.Ft.:
- 1,356
- Status:
- Active
- Beds:
- 3
- Lot size:
- 0.97 Acres
- Year built:
- 1959
- Baths:
- 1.00
- MLS#:
- 88429852
- Subdivision:
- Katy Outlots
ADDITIONAL INFORMATION
This 42,220 sq-ft property is commercial, a business could tear the house down or convert it for an office space. In the heart of downtown Katy, the opportunities are endless. It could also be a great place for a church or school. Katy is a walkable town, with festivals, parks, churches, and antique shops. Their own police and fire department takes only minutes to respond. Easy access to the Grand Parkway and I-10. Katy Mills shopping center is 5 miles away.
$262,000
19831 Packwood Drive Katy, TX 77449
- Type:
- Single Family
- Sq.Ft.:
- 1,730
- Status:
- Active
- Beds:
- 4
- Lot size:
- 0.14 Acres
- Year built:
- 1999
- Baths:
- 2.00
- MLS#:
- 4954033
- Subdivision:
- Highland Creek Village Sec 01
ADDITIONAL INFORMATION
Welcome home to this one story stunner in Highland Creek Village! This complete remodel will feel like new construction when you walk in! The floor plan is AWESOME with an optional fourth bedroom or home office, a split floor plan, sky high ceilings, a MASSIVE pantry, and an open kitchen to the rest of the living space. The remodel itself spared no expense with a new kitchen with brand new cabinets with soft closing drawers and under cabinet lighting and quartz counters. New floors throughout the home, fresh paint, new fixtures and hardware on every surface and ceiling, a new fireplace facade and mantel, and new gorgeous bathrooms make this a great home to get into before the new year. The big ticket items including the roof, a/c, and gutters are all recent as well. And a new backyard pergola allows the perfect place to enjoy the outdoors. Come and see this beauty firsthand!
- Type:
- Single Family
- Sq.Ft.:
- 1,470
- Status:
- Active
- Beds:
- 3
- Lot size:
- 0.12 Acres
- Year built:
- 2022
- Baths:
- 2.00
- MLS#:
- 40970513
- Subdivision:
- Winward
ADDITIONAL INFORMATION
Take a look at this lovely single-story house that features three bedrooms, two bathrooms, and a 2-car garage. The welcoming entrance opens into a bright and spacious living area, which is seamlessly connected to the kitchen and family room. The kitchen is fully equipped with 36'' custom cabinets, sleek countertops, and modern appliances. The master suite is equipped with a spacious walk-in closet and a private bathroom. This home comes with appliances such as a refrigerator, washer, and dryer, making it move-in ready and offering both style and convenience!
- Type:
- Single Family
- Sq.Ft.:
- 3,647
- Status:
- Active
- Beds:
- 4
- Lot size:
- 0.25 Acres
- Year built:
- 2017
- Baths:
- 3.10
- MLS#:
- 17520108
- Subdivision:
- Young Ranch Sec 5
ADDITIONAL INFORMATION
Welcome to your dream home in a peaceful cul de sac in the vibrant community of Young Ranch with top rated schools! This exquisite 4-bedroom, 3.5-bathroom, 3 car tandem garage residence includes a home office and showcases numerous upgrades such as a New AC unit, new microwave, oversized lot, a unique floor plan with beautiful finishes throughout the home. The chef's kitchen features a large island that seamlessly flows into the spacious living room, perfect for entertaining. Each generously sized bedroom provides ample space, while the expansive game room and media room add to the fun. Enjoy the outdoors in your huge backyard with an extended oversized patio with custom tile, ideal for gatherings and entertaining! Come tour this beautiful home today.
- Type:
- Single Family
- Sq.Ft.:
- 3,122
- Status:
- Active
- Beds:
- 4
- Lot size:
- 0.13 Acres
- Year built:
- 2003
- Baths:
- 2.10
- MLS#:
- 10507708
- Subdivision:
- Williamsburg Parish Sec 08
ADDITIONAL INFORMATION
DONT MISS THIS HOUSE- Brand New Roof 2024, over 1 years water softener system, furnace 2 years old, brand new water heater tank 2024. Fully Remodel house. No carpet, 1st floor new tiles. 2st floor laminate. This beautiful residence features up to 5 spacious bedrooms, 2.5 baths, and an open-concept floor plan designed for modern living. The gourmet kitchen boasts granite countertops, stainless steel appliances, and huge cabinet perfect for who loves to cook. The inviting living room is filled with natural light and overlooks a serene backyard. The primary suite includes dual vanities, a soaking tub, and easily to access walk-in shower. Outside, enjoy a beautiful patio and plenty of space for outdoor activities or growing your garden. Located near top-rated schools, shopping, and dining, this home offers a perfect blend of comfort and convenience. Very LOW TAX 2.2295 and in Katy ISD. Easy to access i-10, 10 minute to Katy Mill, 7 minute to Katy Asian town and more. LEASE $2600/1 month
- Type:
- Single Family
- Sq.Ft.:
- 2,770
- Status:
- Active
- Beds:
- 5
- Lot size:
- 0.25 Acres
- Year built:
- 2019
- Baths:
- 3.00
- MLS#:
- 45727552
- Subdivision:
- Ventana Lakes East Sec 1
ADDITIONAL INFORMATION
Situated on a spacious corner cul-de-sac lot, this stunning 5 bedrooms, 3 bathroom home offers a bright interior with vinyl flooring downstairs. The kitchen features granite countertops, ample cabinet space, and a large center island. Upgrades include Exterior Recessed Lighting, tinted windows, kitchen backsplash, tile flooring in master bedroom, and a premium lot size. Located in the prestigious Katy ISD, this residence provide easy access to 99 Grand Parkway and l-10 Katy Freeway for a perfect blend of convenience and education .
- Type:
- Single Family
- Sq.Ft.:
- 3,592
- Status:
- Active
- Beds:
- 5
- Lot size:
- 0.22 Acres
- Year built:
- 2005
- Baths:
- 3.10
- MLS#:
- 64468956
- Subdivision:
- Cinco Ranch West Sec 21
ADDITIONAL INFORMATION
Nestled in sought-after Cinco Ranch, this 2-story gem is zoned for top Katy ISD schools. Featuring 5 BRs, 3.5 baths, and a spacious game room, this home offers a warm, welcoming atmosphere with high ceilings and walk-in closets. Recent upgrades include a recent roof replacement, heating unit, AC unit, and fresh interior paint. Enjoy privacy with no neighbors on one side and a smart epoxy coated garage system. Conveniently located near Grand Pkwy 99 and I-10 to Sugar Land, Richmond and Cypress. This home is move-in ready to entertain family and friends during upcoming holidays. Don't miss out on this fantastic opportunity in Katy with all Cinco Ranch amenities and La Centerra for dining and shopping pleasures!
- Type:
- Single Family
- Sq.Ft.:
- 1,937
- Status:
- Active
- Beds:
- 3
- Lot size:
- 0.12 Acres
- Year built:
- 2017
- Baths:
- 2.10
- MLS#:
- 13405624
- Subdivision:
- Katy Manor Sec 5
ADDITIONAL INFORMATION
NEW Price - Welcome to your new home in the highly sought-after KATY school district! Great location within the subdivision with low traffic and near a cul-de-sac. Step inside to discover an inviting open floor plan with elegant wood tile flooring that effortlessly extends throughout the lower level accompanied by nine-foot ceilings create an inviting living space that is meant for relaxing and to be enjoyed. The generous backyard is perfect for outdoor entertaining and taking in the beauty of the sky by day and stars at night. Conveniently located within minutes of I-10 and Grand Parkway that offer a variety of places to grab a bite, Katy Mills Mall just a short drive away, a newly opened HEB, and recreational parks like John Paul Landing nearby. Plus, within the community, take advantage of the splash pad for fun-filled days. Schedule a viewing today and embrace comfort and convenience in this charming neighborhood. Donâ??t miss out on making this exceptional property your new home!
- Type:
- Single Family
- Sq.Ft.:
- 1,366
- Status:
- Active
- Beds:
- 3
- Year built:
- 2024
- Baths:
- 2.00
- MLS#:
- 53832737
- Subdivision:
- Freeman Ranch
ADDITIONAL INFORMATION
The beautiful three-bed, two-bath Bridgeland plan is filled with designer features and upgrades at no extra costs to you! The open floor plan creates a perfect atmosphere for your family to gather. Additionally, the chef-ready kitchen includes energy-efficient appliances and plenty of counterspace with a convenient kitchen island the doubles a breakfast bar. Effortless meal preparation and quick clean-ups will become a daily routine. Your home will also feature modern conveniences throughout, including a programmable thermostat, Wi-Fi-enabled garage door opener, double-pane windows and so much more!
- Type:
- Single Family
- Sq.Ft.:
- 1,446
- Status:
- Active
- Beds:
- 3
- Lot size:
- 0.11 Acres
- Year built:
- 2020
- Baths:
- 2.00
- MLS#:
- 55557565
- Subdivision:
- Lantana
ADDITIONAL INFORMATION
Welcome home! You wonâ??t want to miss this gem nestled in the heart of Katyâ??s Lantana community. This immaculate one-story, 3-bedroom home features a stunning turf backyard and a delightful "she-shed" for all your creative endeavors. With its inviting atmosphere and modern amenities, this beauty wonâ??t last long on the marketâ??schedule your showing today and make it yours!
$380,000
1715 Candleston Lane Katy, TX 77450
- Type:
- Single Family
- Sq.Ft.:
- 2,047
- Status:
- Active
- Beds:
- 3
- Lot size:
- 0.12 Acres
- Year built:
- 2002
- Baths:
- 2.00
- MLS#:
- 28815818
- Subdivision:
- STONELODGE
ADDITIONAL INFORMATION
Discover the perfect blend of comfort and convenience in this delightful residence, nestled in the peaceful environs of a Katy neighborhood. This home boasts three cozy bedrooms adorned with brand-new carpeting, two elegantly designed bathrooms, and an inviting living and dining area that features an enchanting nook for breakfast. The built-in two-car garage offers extensive storage space, enhanced by additional shelving for tools and necessities. The backyard serves as an idyllic setting for family gatherings or a tranquil retreat. Located within walking distance to the highly acclaimed Pattison Elementaryâ??one of Katyâ??s top schools! This home is in one of the few neighborhoods that remained flood-free during Hurricane Harvey. Enjoy a brand-new AC unit and fresh carpeting throughout. The elegant arched entry and stylish tile flooring create a warm and welcoming ambiance, perfect for your new home
- Type:
- Single Family
- Sq.Ft.:
- 2,894
- Status:
- Active
- Beds:
- 4
- Baths:
- 3.10
- MLS#:
- 46130613
- Subdivision:
- Anniston
ADDITIONAL INFORMATION
NEW! Lennar Richmond Collection "Post Oak" Plan with Brick Elevation "A" at Anniston in Katy! Newly released community and homes! The first floor of this two-story home shares an open layout between the kitchen, dining room and family room for entertaining easy and access to a covered patio for outdoor lounging. An owner's suite is just off the shared living space and features an en-suite bathroom and walk-in closet. A study is near the entry, ideal for a home office, and a secondary bedroom with a private bathroom, perfect for overnight guests. Upstairs are two secondary bedrooms and a multifunctional game room. **Estimated Move-In Date, January 2025**
- Type:
- Single Family
- Sq.Ft.:
- 2,897
- Status:
- Active
- Beds:
- 4
- Lot size:
- 0.18 Acres
- Year built:
- 2019
- Baths:
- 3.10
- MLS#:
- 82499614
- Subdivision:
- Marcello Lakes Sec 1
ADDITIONAL INFORMATION
Gorgeous lake front home where you can come home to a wonderful place to relax and enjoy life! Close to mall, restaurants, shopping. Plenty of room with 4 bedrooms and 4 baths, office, family room, and huge living area encompassing kitchen, living room with fireplace and dining room. Home is already upgraded with all hard surface flooring, wall mounted big screen TV, and expanded patio with covered porch in the back. Beautiful flower garden and vegetable garden, lighted pathway to dock, personal dock included. Bay window in master bedroom, Bay window in dining room, 5 ft extension to garage for storage, quartz countertops in kitchen and baths, Shaker cabinets in dovetail, tile main floor common areas, high ceiling family room, HIGH CEILINGS LET YOU BREATHE! You will love this home on the lake!
- Type:
- Single Family
- Sq.Ft.:
- 1,600
- Status:
- Active
- Beds:
- 3
- Year built:
- 2024
- Baths:
- 2.00
- MLS#:
- 33413833
- Subdivision:
- Sunterra
ADDITIONAL INFORMATION
NEW! Lennar Core Cottage Collection â??Austenâ?? Plan with Elevation â??Aâ?? in Sunterra! This single-story home has a smart layout that is perfect for growing families. Two bedrooms share a bathroom in the hall at the front of the home. Down the hall is the open concept living area which include a family room, kitchen and breakfast nook with access to a covered patio. Tucked into the back corner is the ownerâ??s suite which features a private bathroom and spacious walk-in closet. **ESTIMATED COMPLETION January 2025**
- Type:
- Single Family
- Sq.Ft.:
- 1,474
- Status:
- Active
- Beds:
- 3
- Year built:
- 2024
- Baths:
- 2.00
- MLS#:
- 44058192
- Subdivision:
- Sunterra
ADDITIONAL INFORMATION
NEW! Lennar Core Cottage Collection â??Idlewoodâ?? Plan with Elevation â??Hâ?? in Sunterra! This single-level home showcases a spacious open floorplan shared between the kitchen, dining area and family room for easy entertaining, along with access to an outdoor space. An ownerâ??s suite enjoys a private location in a rear corner of the home, complemented by an en-suite bathroom and walk-in closet. There are two secondary bedrooms at the front of the home, ideal for household members and overnight guests. **ESTIMATED COMPLETION JANUARY 2025**
- Type:
- Single Family
- Sq.Ft.:
- 2,364
- Status:
- Active
- Beds:
- 4
- Year built:
- 2024
- Baths:
- 2.10
- MLS#:
- 38223637
- Subdivision:
- Sunterra
ADDITIONAL INFORMATION
NEW! Core Cottage Collection by Lennar, Linden TX plan elevation "B" in Sunterra! The first floor of this new two-story home is designed for modern lifestyles with a flexible and spacious open-concept layout on the first floor consisting of the kitchen, living and dining areas. Four bedrooms make up the second floor, including the ownerâ??s suite with an en-suite bathroom and walk-in closet. A two-car garage completes the home. **ESTIMATED COMPLETION January 2025**
| Copyright © 2024, Houston Realtors Information Service, Inc. All information provided is deemed reliable but is not guaranteed and should be independently verified. IDX information is provided exclusively for consumers' personal, non-commercial use, that it may not be used for any purpose other than to identify prospective properties consumers may be interested in purchasing. |
Katy Real Estate
The median home value in Katy, TX is $435,500. This is higher than the county median home value of $268,200. The national median home value is $338,100. The average price of homes sold in Katy, TX is $435,500. Approximately 73.87% of Katy homes are owned, compared to 15.98% rented, while 10.14% are vacant. Katy real estate listings include condos, townhomes, and single family homes for sale. Commercial properties are also available. If you see a property you’re interested in, contact a Katy real estate agent to arrange a tour today!
Katy, Texas has a population of 21,926. Katy is more family-centric than the surrounding county with 40.39% of the households containing married families with children. The county average for households married with children is 34.48%.
The median household income in Katy, Texas is $115,250. The median household income for the surrounding county is $65,788 compared to the national median of $69,021. The median age of people living in Katy is 39.7 years.
Katy Weather
The average high temperature in July is 93.9 degrees, with an average low temperature in January of 42.5 degrees. The average rainfall is approximately 48 inches per year, with 0 inches of snow per year.
