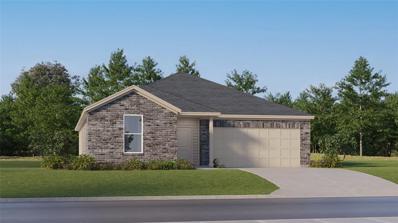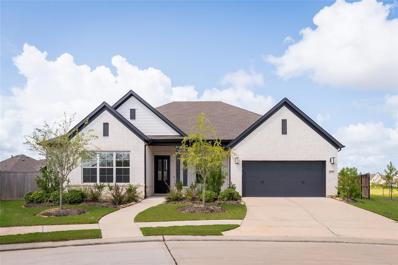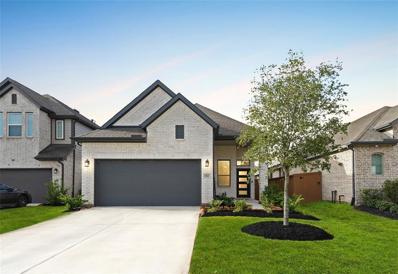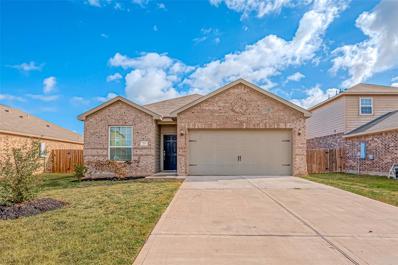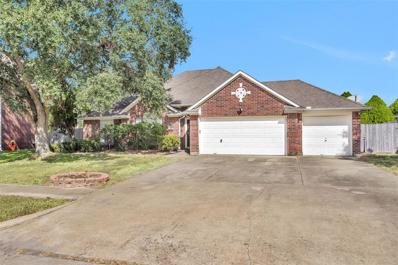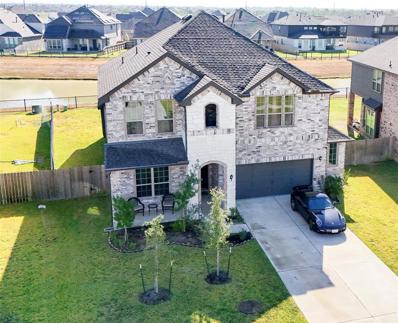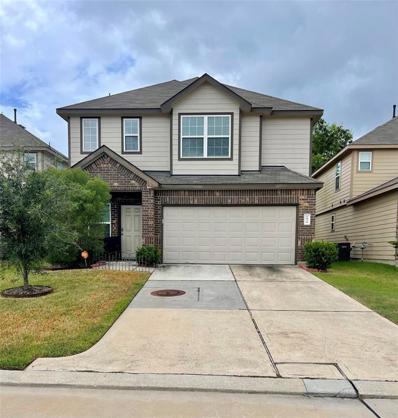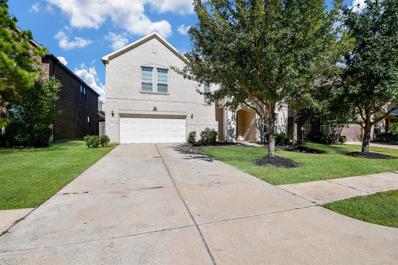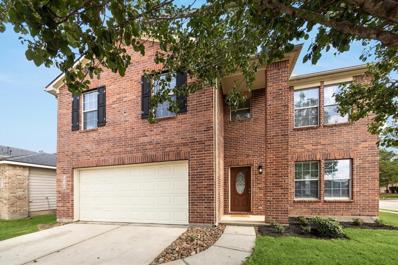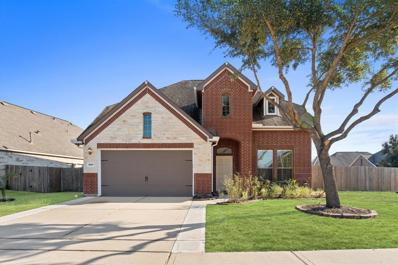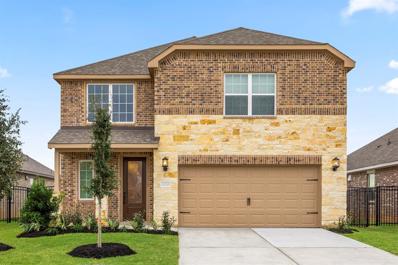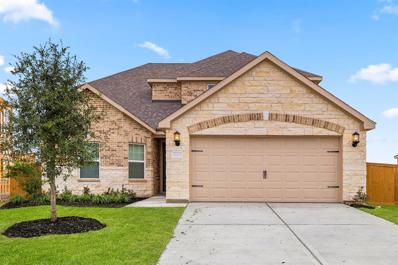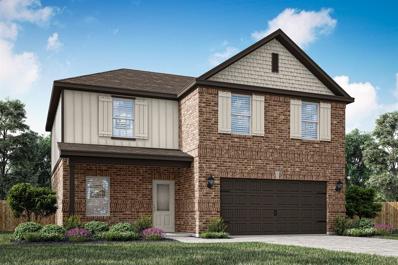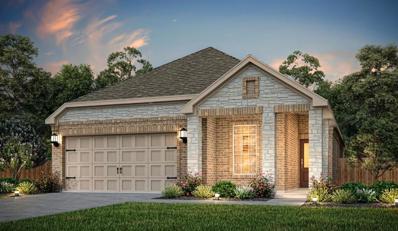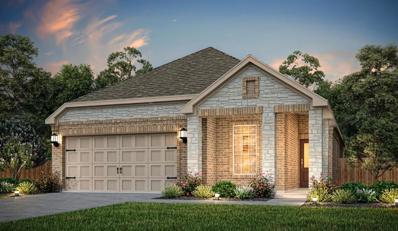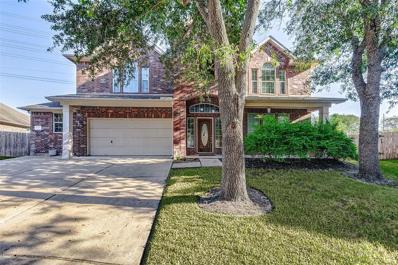Katy TX Homes for Rent
- Type:
- Single Family
- Sq.Ft.:
- 1,949
- Status:
- Active
- Beds:
- 3
- Year built:
- 2024
- Baths:
- 2.00
- MLS#:
- 74585714
- Subdivision:
- Anniston
ADDITIONAL INFORMATION
NEW! Lennar Classic Collection "Joplin" Plan with Brick Elevation "C" at Anniston in Katy! Newly released community and homes! The Joplin is a single-story home that shares an open layout between the kitchen, nook and family room for easy entertaining, along with access to the covered patio for year-round outdoor lounging. A luxe owner's suite is in a rear of the home and comes complete with an en-suite bathroom and walk-in closet. There are two secondary bedrooms at the front of the home, ideal for household members and overnight guests, as well as a versatile flex space that can transform to meet the homeownerâ??s needs. **Estimated Move-In Date, November 2024**
$320,990
6607 Ebony Green Lane Katy, TX 77493
- Type:
- Single Family
- Sq.Ft.:
- 1,908
- Status:
- Active
- Beds:
- 4
- Baths:
- 2.00
- MLS#:
- 56017326
- Subdivision:
- Anniston
ADDITIONAL INFORMATION
NEW! Lennar Bristol Collection "Donovan" Plan with Brick Elevation "A" at Anniston in Katy! Newly released community and homes! This single-story home has a comfortable layout that offers endless possibilities. Three bedrooms share a full bathroom at the front of the home. Down the hall is the open concept living area which features a kitchen, dining room and family room with access to a covered patio. Tucked into the back corner of the home is the ownerâ??s suite which includes a full bathroom and walk-in closet. **Estimated Move-In Date, January 2025**
- Type:
- Single Family
- Sq.Ft.:
- 2,093
- Status:
- Active
- Beds:
- 3
- Baths:
- 2.00
- MLS#:
- 96781931
- Subdivision:
- Anniston
ADDITIONAL INFORMATION
NEW! Lennar Richmond Collection "Hillwood" Plan with Brick Elevation "B" at Anniston in Katy! Newly released community and homes! This single-story home shares an open layout between the kitchen, dining area and family room for easy entertaining, along with access to an outdoor space. A luxe owner's suite is in the rear of the home and comes complete with an en-suite bathroom and two closets. There are two secondary bedrooms at the front of the home, ideal for overnight guests or residents needing additional privacy, as well as a study to work from home. **Estimated Move-In Date, January 2025**
$349,990
6603 Ebony Green Lane Katy, TX 77493
- Type:
- Single Family
- Sq.Ft.:
- 2,539
- Status:
- Active
- Beds:
- 3
- Baths:
- 2.10
- MLS#:
- 63283284
- Subdivision:
- Anniston
ADDITIONAL INFORMATION
NEW! Lennar Bristol Collection "Thornton" Plan with Brick Elevation "B" at Anniston in Katy! Newly released community and homes! This two-story home has a classic layout for families with the ownerâ??s suite on one floor and the other bedrooms on another. Beside the front door is a study, while down the hall is the open-concept living area with a back patio attached. The ownerâ??s suite is tucked into a corner of the first floor with a full bedroom and walk-in closet. Upstairs are two additional bedrooms and a versatile game room. **Estimated Move-In Date, January 2025**
$689,000
29523 Beech Tree Bend Katy, TX 77494
Open House:
Saturday, 11/30 1:00-4:00PM
- Type:
- Single Family
- Sq.Ft.:
- 3,041
- Status:
- Active
- Beds:
- 4
- Lot size:
- 0.39 Acres
- Year built:
- 2022
- Baths:
- 3.10
- MLS#:
- 22555537
- Subdivision:
- Jordan Ranch Sec 30
ADDITIONAL INFORMATION
Welcome to this like-new, one-story masterpiece with 4 bedrooms and 3.5 baths, perfectly situated on an expansive approximate 17,000 sq. ft. lot. This home offers a stunning wide lake view that provides a serene and picturesque setting. The huge kitchen is a chef's dream, featuring a large island, soft-closing drawers, and cabinets, offering ample storage and functionality. The remote control window treatments add a modern touch, while the abundance of natural light creates a warm and inviting atmosphere throughout. The spacious gameroom/media room is ideal for entertaining guests or enjoying movie nights. Step outside to the extended covered patio and be amazed by the vast backyard, perfect for hosting gatherings, creating a garden, or adding a pool â?? the possibilities are endless. Zoned to the highly acclaimed Fort Bend ISD schools, this home offers the perfect blend of luxury, comfort, and convenience. Don't miss out! Schedule your private showing today!
$335,000
912 Pismo Creek Lane Katy, TX 77493
- Type:
- Single Family
- Sq.Ft.:
- 1,718
- Status:
- Active
- Beds:
- 3
- Lot size:
- 0.12 Acres
- Year built:
- 2023
- Baths:
- 2.00
- MLS#:
- 98265393
- Subdivision:
- Sunterra Sec 9
ADDITIONAL INFORMATION
This exceptional home seamlessly combines comfort, style, and functionality, ideal for todayâ??s lifestyle. Featuring 3 bedrooms, 2 bathrooms, and an additional office space, it offers plenty of room for work, relaxation, and hosting. The open-concept layout enhances the homeâ??s airy feel, with high vaulted ceilings and abundant natural light creating a warm, inviting atmosphere. The modern kitchen is a chefâ??s delight, showcasing stainless steel appliances, sleek gray cabinetry, a large island with seating, chic pendant lighting, and a walk-in pantry for ample storage. The private primary suite provides a luxurious retreat, complete with a separate shower and a soaking tub. Two well-appointed secondary bedrooms are thoughtfully located near a shared bathroom, perfect for family or guests. Katy ISD school district.
$275,500
261 Elm Patch Drive Katy, TX 77493
- Type:
- Single Family
- Sq.Ft.:
- 1,621
- Status:
- Active
- Beds:
- 3
- Lot size:
- 0.15 Acres
- Year built:
- 2021
- Baths:
- 2.00
- MLS#:
- 95613512
- Subdivision:
- Freeman Ranch Sec 3
ADDITIONAL INFORMATION
Will not last. Beautiful ranch, ready to move in!!
- Type:
- Single Family
- Sq.Ft.:
- 2,280
- Status:
- Active
- Beds:
- 3
- Lot size:
- 0.11 Acres
- Year built:
- 2006
- Baths:
- 2.10
- MLS#:
- 87908194
- Subdivision:
- Windstone Colony South Sec 01
ADDITIONAL INFORMATION
Quiet Windstone Colony subdivision! Spacious lot and wide side yard greenspace! Formal dining/living room! Hardwood and tile flooring! Ceiling fans throughout the home. granite counter space in the beautifully updated kitchen! Large master bedroom with private bath.
- Type:
- Single Family
- Sq.Ft.:
- 1,615
- Status:
- Active
- Beds:
- 3
- Lot size:
- 0.22 Acres
- Year built:
- 1998
- Baths:
- 2.00
- MLS#:
- 65931754
- Subdivision:
- Westfield Pines Sec 2
ADDITIONAL INFORMATION
Beautiful one story home in Katy. Well Maintenance home with all updated bathrooms with granite and new tile floors. Primary bath has a huge double walk in shower. The front entry way has a bench seat with storage chest and a nice size formal dining room. A kitchen that opens up to living room for entertaining with lots of counter space. Pool size back yard for lots of fun. New AC 2023 New Dishwasher 2024 2 washer and dryer hook ups one in inside and one in garage Please remove shoes when showing!
$395,700
807 Sierra Lake Drive Katy, TX 77450
- Type:
- Single Family
- Sq.Ft.:
- 2,376
- Status:
- Active
- Beds:
- 4
- Year built:
- 1991
- Baths:
- 2.10
- MLS#:
- 87956990
- Subdivision:
- Cimarron
ADDITIONAL INFORMATION
Location, Location, Location!!! Don't miss the opportunity to buy this beautiful 4Br, 2.1bath home located in a desired community. The property boasts an amazing private pool, party patio surrounded with mature trees, providing a serene and enjoyable outdoor space. Situated in a cul-de-sac, this home ensures a quieter and safer environment, making ideal for families young children or individuals seeking a peaceful living experience. Its convenient location just 3 minutes away from I-10 and Grand Pkwy. Inside you will see tile flooring throughout the first floor and all wet areas, providing a clean and low maintenance living space, dining area, ceiling fans and fireplace for relaxing evenings. The kitchen is equipped with elegant granite countertops adding a touch of sophistication. The front and backyard are vast providing ample space for various outdoor activities. This property is a gem and perfect place to called home. Schedule view today ! Call the listing Agent...
- Type:
- Single Family
- Sq.Ft.:
- 1,440
- Status:
- Active
- Beds:
- 3
- Lot size:
- 0.15 Acres
- Year built:
- 2022
- Baths:
- 2.00
- MLS#:
- 42730507
- Subdivision:
- AURORA
ADDITIONAL INFORMATION
Enjoy all that Katy has to offer from this new modern 3 bedroom home in the heart of Katy. Close proximity to town, parks, restaurants, shopping and top rated Katy ISD schools! Lawn care will be included. Great features, including a giant kitchen island with granite countertops in kitchen and allbaths, 42 inch cabinets, whirlpool brand appliances, tankless water heater, full sod front and back with irrigation, homeautomation powered by Google, large walk-in showers, coach lights and more! Aurora includes a pool with beach entry, splash pad, playground for all ages, dog parks. Easy access to Katy Hockley/FM529/GPWY99/HWY290 and I10. Social activities including Falcon Point Golf club, Times Square Entertainment, Cinemark USA Theate, Typhoon Texas, MainEvent. Nearby Katy Mills Shopping Mall, HEB, Costco, Kroger. Come and meet your new friendly property management team who is knowledgeable about the local community who can help with your transition and move to Katy.
- Type:
- Single Family
- Sq.Ft.:
- 3,052
- Status:
- Active
- Beds:
- 5
- Lot size:
- 0.21 Acres
- Year built:
- 2021
- Baths:
- 4.00
- MLS#:
- 58176490
- Subdivision:
- Katy Lakes
ADDITIONAL INFORMATION
A Newer, Beautiful Sprawling two story home with 5 bedrooms, 4 full bathrooms complete with a master bedroom, along with 1 other on the 1st floor, all others bedrooms upstairs, as well as huge game room. Built in 2021 with high ceilings, & tons of windows allowing lots of soft light that gives this massive home a very cozy feel. Lots of flexibility for working remotely in complete comfort. Has an open concept family room with an extensive floor plan, an oversized island kitchen, walk-in pantry, & stainless steel refrigerator. Complete with beautiful white quartz countertops in the kitchen. Luxury master suite with dual sinks, separate shower & tub. Too Many Amenities, including water sprinkler system, smart garage door opener, walk in attics, Smart lighting & smart A/C unit thermostat. For a more efficient, secure, comfortable & Luxurious home which includes plenty of space for the family & entertaining with a Lake view. A truly spectacular home in a wonderful flourishing neighborhood.
- Type:
- Single Family
- Sq.Ft.:
- 2,213
- Status:
- Active
- Beds:
- 3
- Lot size:
- 0.08 Acres
- Year built:
- 2019
- Baths:
- 2.10
- MLS#:
- 20902175
- Subdivision:
- Adelaide Sec 1
ADDITIONAL INFORMATION
Wonderful starter home with a convenient and entertainment friendly first floor. All bedrooms, including primary bedroom are are the second floorn to separate your private family area from your guest entertainment space. Situated in Brookshire's most ideal location right off of Barker-Cypress Rd. This perfectly sized single family home is waiting for you to move in. Close to I-10 on the south side and FM 529 on the north side, this home has easy access to get to any other part of the Great Houston Area quickly.
- Type:
- Single Family
- Sq.Ft.:
- 1,985
- Status:
- Active
- Beds:
- 3
- Lot size:
- 0.12 Acres
- Year built:
- 2018
- Baths:
- 2.00
- MLS#:
- 26994670
- Subdivision:
- Meadows/Westfield Village
ADDITIONAL INFORMATION
Beautiful one story home boasts 3 bedrooms, 2 full baths and a versatile study that can serve as a 4th bedroom. The home has a spacious floor plan which is seen the moment you open the front door! The gourmet kitchen, complete with stainless steel appliances, a phenomenal counter and ample cabinet space awaits it's new cook! The outdoors includes a covered patio where you can relax after a long day! The neighborhood has a park, playground and covered pavilion for families to enjoy! The location is easily accessible to SH99, I10 and the Beltway. Schedule your showing today!
Open House:
Friday, 11/29 12:00-5:00PM
- Type:
- Single Family
- Sq.Ft.:
- 2,555
- Status:
- Active
- Beds:
- 4
- Year built:
- 2024
- Baths:
- 3.10
- MLS#:
- 40847167
- Subdivision:
- Sunterra
ADDITIONAL INFORMATION
Gorgeous 2-story, new construction home in the Sunterra community of Katy. Tile flooring for the common areas and open floorplan between the living, dining, and kitchen. The kitchen has beautiful granite countertops and stainless steel appliances. Plenty of storage space too! The laundry room comes with a washer and dryer. The backyard features a covered patio and is fenced in - no back neighbors! The property is pet-friendly! The neighborhood offers an abundance of amenities: Community Clubhouse & gym, walking trails, lazy river, and more! No section 8/HUD.
- Type:
- Single Family
- Sq.Ft.:
- 3,758
- Status:
- Active
- Beds:
- 5
- Lot size:
- 0.17 Acres
- Year built:
- 2014
- Baths:
- 3.10
- MLS#:
- 65516258
- Subdivision:
- Canyon Lakes At Cardiff Ranch Sec 5
ADDITIONAL INFORMATION
Welcome to this stunning 5-bedroom, 3.5-bathroom home in the desirable Canyon Lakes at Cardiff Ranch neighborhood! New carpet and fresh paint in whole house! The house features a formal dining room, a study and a primary suite on the main level. The primary suite offers a luxurious en-suite bathroom with new quartz countertops, dual sinks, an oversized shower, a separate soaking tub and a walk-in closet. The kitchen boasts new quartz countertops and a custom backsplash. Upstairs, you'll find four additional bedrooms, a game room, a media room, and two bathrooms. The impressive two-story living room, with its expansive windows, floods the home with natural light. The large game room is perfect for a play space, while the adjacent media room is ideal for family movie nights. Prime location near shopping and dining offers comfort & convenience. Enjoy community amenities including a pool, splash pad, playground, recreation center & fitness center. Donâ??t miss out on this exceptional home!
- Type:
- Single Family
- Sq.Ft.:
- 3,592
- Status:
- Active
- Beds:
- 5
- Lot size:
- 0.14 Acres
- Year built:
- 2006
- Baths:
- 3.00
- MLS#:
- 20563809
- Subdivision:
- Morton Ranch Sec 02
ADDITIONAL INFORMATION
Great 5 bedrooms, three full bath rooms with double sinks. New roof (Timberline HDZ 30 years). New paint. New appliances. New faucets. Freshly garage floor paint. Recessed lights and ceiling fans in every room. Family room, Dining room . Separate living room with fire place and Porch in back to enjoy BBQ. New landscaping and much more... Easy access to 99 and I 10 freeways. all three schools near by. please visit and enjoy Holidays in your own corner lot.
- Type:
- Single Family
- Sq.Ft.:
- 3,236
- Status:
- Active
- Beds:
- 4
- Lot size:
- 0.2 Acres
- Year built:
- 2010
- Baths:
- 2.10
- MLS#:
- 38710821
- Subdivision:
- Lakes At Grand Harbor
ADDITIONAL INFORMATION
Great location!!! Few minutes away to Katy Mills Mall, Texas Typhoon, coming soon boardwalk, Costco, Katy Asian Town, La Centerra and restaurants. Easy access to I-10, Hwy 99 and Westpark Toll Rd. Located in Katy ISD. Property features 4 bedrooms, 3 full baths, 2 bedrooms down and and 2 full baths first floor , granite counter top, vaulted ceiling in the living room, formal dining, new Luxury Vinyl Plank through out the first floor, cover patio and corner lot.
- Type:
- Single Family
- Sq.Ft.:
- 1,670
- Status:
- Active
- Beds:
- 4
- Year built:
- 2024
- Baths:
- 2.00
- MLS#:
- 46989548
- Subdivision:
- Sunterra
ADDITIONAL INFORMATION
NEW! Lennar Homes Core Cottage Collection, ''Pinehollow'' Plan with Elevation ''K" in Beautiful Sunterra! This single-level home showcases a spacious open floorplan shared between the kitchen, dining area and family room for easy entertaining. An ownerâ??s suite enjoys a private location in a rear corner of the home, complemented by an en-suite bathroom and walk-in closet. There are three secondary bedrooms along the side of the home, which are comfortable spaces for household members and overnight guests. **PROJECTED COMPLETION IN JANUARY 2025**
$403,900
3027 Sunmoon Lane Katy, TX 77493
- Type:
- Single Family
- Sq.Ft.:
- 2,281
- Status:
- Active
- Beds:
- 4
- Year built:
- 2024
- Baths:
- 2.10
- MLS#:
- 38645403
- Subdivision:
- Sunterra
ADDITIONAL INFORMATION
The Wren is a stunning two-story home located in the incredible neighborhood of Sunterra! This four-bedroom home combines modern elegance with practical design. Just beyond the foyer, you'll find a kitchen that's a culinary dream come true. It's adorned with stunning granite countertops that not only look elegant but provide ample space for meal prep. The pristine white cabinets with matte black hardware not only add a touch of sophistication but offer plenty of storage. The centerpiece is a generously sized island, perfect for casual dining or serving as a gathering point for family and friends. Upstairs, you'll find three more bedrooms, a game room, and a large laundry room. This home offers the perfect blend of comfort and style, creating a welcoming space for you and your family to enjoy.
$394,900
3031 Sunmoon Lane Katy, TX 77493
- Type:
- Single Family
- Sq.Ft.:
- 2,177
- Status:
- Active
- Beds:
- 4
- Year built:
- 2024
- Baths:
- 2.10
- MLS#:
- 96951251
- Subdivision:
- Sunterra
ADDITIONAL INFORMATION
As you enter the Martin, the welcoming foyer guides you towards a spacious family room perfect for gatherings and relaxation. To the right, you'll discover a chef's dream kitchen with stainless steel appliances and striking granite countertops complemented by a cozy dining area. The downstairs master bedroom, bathed in natural light from bay windows, includes a large walk-in closet and a spa-inspired master bathroom featuring a walk-in shower and a standalone soaker tub. Upstairs, three secondary bedrooms each feature their own walk-in closet and share a generously sized secondary bathroom. With three secondary bedrooms this house provides ample space for growing or the opportunity to have dedicated guest rooms or even a home office. Each of the bedrooms has a walk-in closet providing plenty of storage for everyone's belongings.
- Type:
- Single Family
- Sq.Ft.:
- 1,999
- Status:
- Active
- Beds:
- 3
- Year built:
- 2024
- Baths:
- 2.10
- MLS#:
- 2698817
- Subdivision:
- Freeman Ranch
ADDITIONAL INFORMATION
The Springs floor plan at Freeman Ranch is a great floor plan to call home and is filled with designer upgrades. This three-bedroom, two-story home offers the perfect amount space. The spacious living room seamlessly connects to the expansive kitchen and dining room to create an open and welcoming environment for guests to gather. The upstairs game room will quickly become a favorite place. You will love having a designated area to enjoy board games, puzzles and video games in one room, promising hours of entertainment. You are sure to love the luxurious master retreat with a large walk-in closet and bathroom, featuring separate walk in shower and soaking garden tub.
- Type:
- Single Family
- Sq.Ft.:
- 1,867
- Status:
- Active
- Beds:
- 4
- Year built:
- 2024
- Baths:
- 2.00
- MLS#:
- 80562524
- Subdivision:
- Sunterra
ADDITIONAL INFORMATION
Achieve the lifestyle you have always dreamed of with the Hazelnut. This four-bedroom, two-bathroom home with an incredible family room, well-appointed kitchen, lots of natural light, and a luxurious master suite offers a perfect blend of comfort, functionality and style. The Hazelnut was designed to give you options when hosting family and friends, or simply enjoying family time at home. It's a place where you can create cherished memories and enjoy a modern yet cozy lifestyle. The heart of the Hazelnut is the fully loaded kitchen, featuring a stylish breakfast bar that effortlessly connects the cooking area to the dining area. This dream kitchen showcases stainless steel appliances, ample counter space, and sleek white cabinetry, making it a chef's dream. Whether you're preparing a quick meal or hosting a dinner party, this kitchen has you covered.
- Type:
- Single Family
- Sq.Ft.:
- 1,867
- Status:
- Active
- Beds:
- 4
- Year built:
- 2024
- Baths:
- 2.00
- MLS#:
- 61688872
- Subdivision:
- Sunterra
ADDITIONAL INFORMATION
Achieve the lifestyle you have always dreamed of with the Hazelnut. This four-bedroom, two-bathroom home with an incredible family room, well-appointed kitchen, lots of natural light, and a luxurious master suite offers a perfect blend of comfort, functionality and style. The Hazelnut was designed to give you options when hosting family and friends, or simply enjoying family time at home. It's a place where you can create cherished memories and enjoy a modern yet cozy lifestyle. The heart of the Hazelnut is the fully loaded kitchen, featuring a stylish breakfast bar that effortlessly connects the cooking area to the dining area. This dream kitchen showcases stainless steel appliances, ample counter space, and sleek white cabinetry, making it a chef's dream. Whether you're preparing a quick meal or hosting a dinner party, this kitchen has you covered.
- Type:
- Single Family
- Sq.Ft.:
- 4,450
- Status:
- Active
- Beds:
- 5
- Lot size:
- 0.28 Acres
- Year built:
- 2006
- Baths:
- 3.10
- MLS#:
- 7976311
- Subdivision:
- Westheimer Lakes North
ADDITIONAL INFORMATION
Discover a world of luxury tucked within the sought-after enclave of Westheimer Lakes. This sophisticated retreat boasts a beautifully designed backyard oasis featuring a sparkling pool, an expansive covered patio for entertaining, and utmost privacy. Step inside to find a grand open floor plan, offering 5 spacious bedrooms, plus a versatile study easily converted into a 6th bedroom. The gourmet island kitchen, outfitted with premium Jenn-Air appliances, flows effortlessly into a generous family room â?? perfect for gatherings. The primary suite on the main floor is a true sanctuary, featuring spa-inspired bath and impressive custom walk-in closet. Upstairs, discover four spacious bedrooms, a game room, and a flex space, giving you endless possibilities. Located moments from Westpark, I-10, and Grand Parkway, this home is surrounded by fine dining, upscale shopping, and top-rated entertainment. Plus, itâ??s zoned to award-winning Seven Lakes Schools, combining luxury with prime location.
| Copyright © 2024, Houston Realtors Information Service, Inc. All information provided is deemed reliable but is not guaranteed and should be independently verified. IDX information is provided exclusively for consumers' personal, non-commercial use, that it may not be used for any purpose other than to identify prospective properties consumers may be interested in purchasing. |
Katy Real Estate
The median home value in Katy, TX is $435,500. This is higher than the county median home value of $268,200. The national median home value is $338,100. The average price of homes sold in Katy, TX is $435,500. Approximately 73.87% of Katy homes are owned, compared to 15.98% rented, while 10.14% are vacant. Katy real estate listings include condos, townhomes, and single family homes for sale. Commercial properties are also available. If you see a property you’re interested in, contact a Katy real estate agent to arrange a tour today!
Katy, Texas has a population of 21,926. Katy is more family-centric than the surrounding county with 40.39% of the households containing married families with children. The county average for households married with children is 34.48%.
The median household income in Katy, Texas is $115,250. The median household income for the surrounding county is $65,788 compared to the national median of $69,021. The median age of people living in Katy is 39.7 years.
Katy Weather
The average high temperature in July is 93.9 degrees, with an average low temperature in January of 42.5 degrees. The average rainfall is approximately 48 inches per year, with 0 inches of snow per year.
