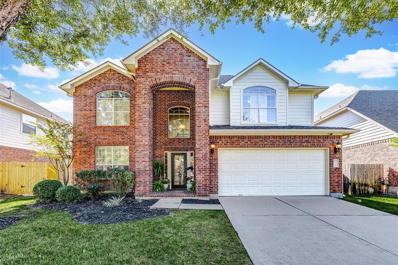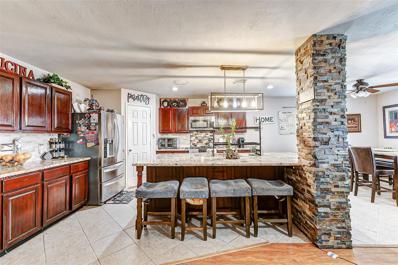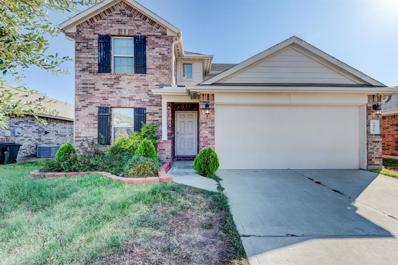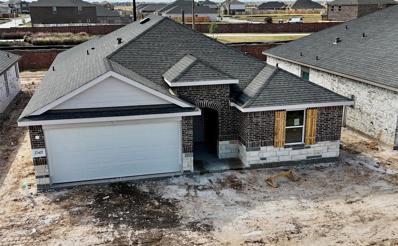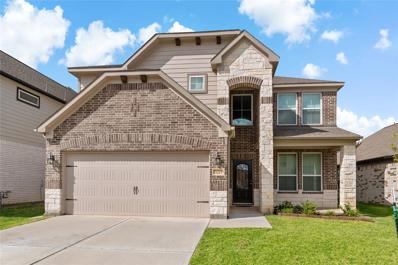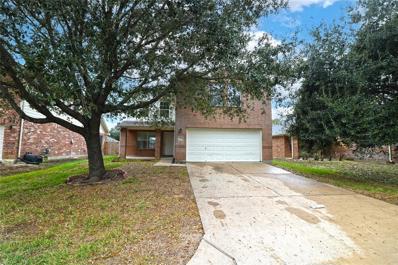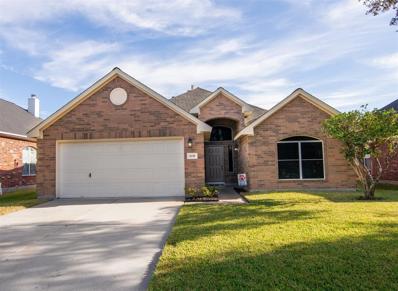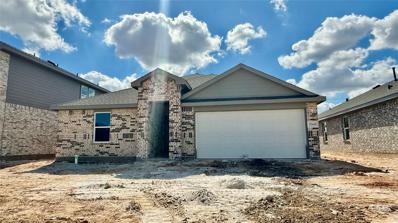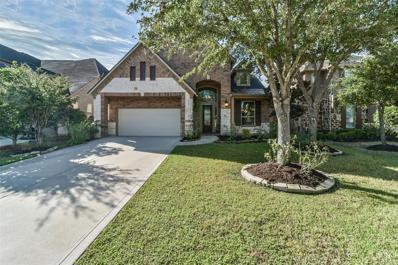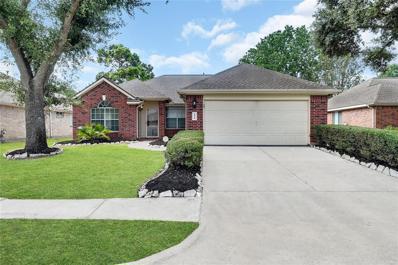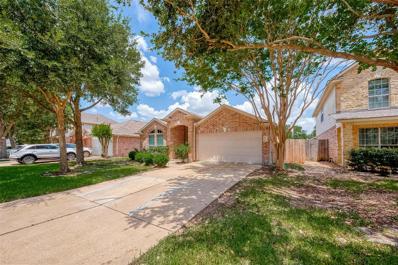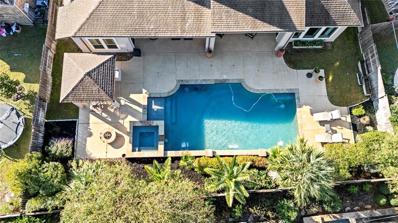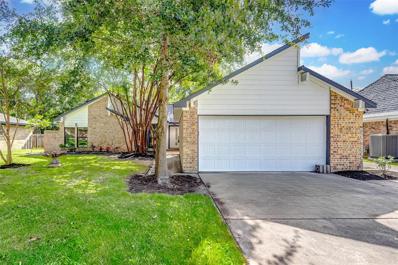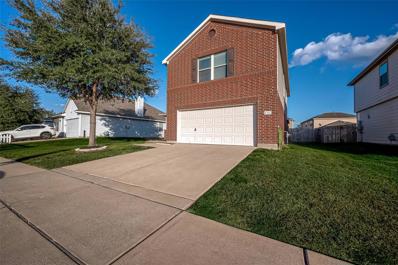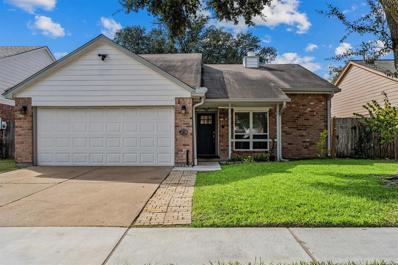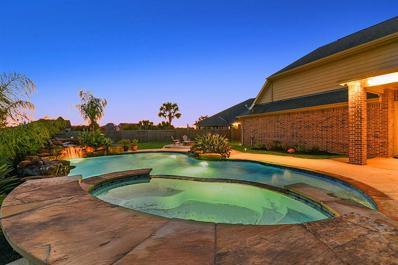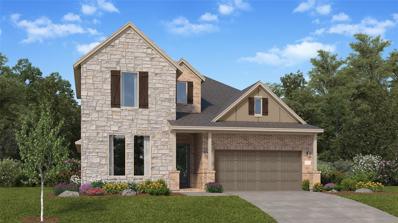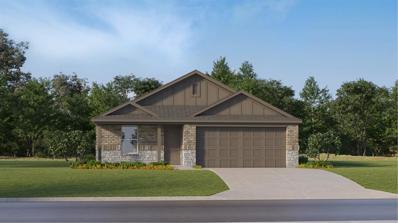Katy TX Homes for Rent
$254,000
6311 Scotchwood Drive Katy, TX 77449
- Type:
- Single Family
- Sq.Ft.:
- 1,634
- Status:
- Active
- Beds:
- 3
- Lot size:
- 0.1 Acres
- Year built:
- 2004
- Baths:
- 2.10
- MLS#:
- 76354890
- Subdivision:
- Brenwood Park Sec 01
ADDITIONAL INFORMATION
Move in Ready to move home, clean and spacious. If you are looking to get into a home that has been taken care of then look no further. Roof 1 year old, Foundation work done in 2024 with Transferable warranty. A/C system was replaced July or 2019. Washer, Dryer, Refrigerator & Microwave included. Large open kitchen concept with room for Breakfast Table or Island. Kitchen opens up to the Living room and has a large Breakfast Bar. Downstairs is tiled and Upstairs features Real Wood Floors and a separate Utility Room for the Washer and Dryer. Nice size backyard with extended patio. 23 min. from Katy Mills Mall, 23 min. to the Cypress 290 Outlet Mall and 15 min. to Bear Creek Park.
- Type:
- Single Family
- Sq.Ft.:
- 3,510
- Status:
- Active
- Beds:
- 4
- Lot size:
- 0.33 Acres
- Year built:
- 2008
- Baths:
- 3.10
- MLS#:
- 66730613
- Subdivision:
- Cinco Ranch Southwest Sec 24
ADDITIONAL INFORMATION
NEW ROOF 9/24 Approx 30k+ in recent Improvements! Never flooded nor lost power in all the past storms per seller. Excellent price for this well-appointed David Weekley home! Envision family gatherings in this spacious 1.5-story home on a HUGE lot of almost 14,500 sq ft! High 10' ceilings. 4 bedrooms- all down, but split plan, 3 & a half bathrooms. 3-car garage w/ finished floors. Excellent home for entertaining. Open Sunroom to Living & Kitchen area boasts amazing views through generous windows overlooking the spacious backyard. Great outdoor entertaining in your Huge backyard. Coveted 7 Seven Lakes High School; all 3 schools have received Excellent Ratings. Kitchen has stainless & gas appliances, granite countertops. Fireplace & built-ins in family room. Private primary suite has dual sinks, tub, separate shower, & walk-in closet. Private Study could be used as a 5th bedrm, office or workout space. Large upstairs game room with half bath. Covered rear porch. Sprinkler system.
- Type:
- Single Family
- Sq.Ft.:
- 2,830
- Status:
- Active
- Beds:
- 4
- Lot size:
- 0.17 Acres
- Year built:
- 2004
- Baths:
- 2.10
- MLS#:
- 59008971
- Subdivision:
- Cinco Ranch West Sec 15
ADDITIONAL INFORMATION
Welcome to this beautiful 4-bedroom, 2.5-bath home located in the desirable Cinco Ranch community of Katy, TX! This well-designed residence was an original model home for the builder and features an open floor plan with high ceilings in the living room, creating a bright ambiance as natural light pours into the home. The spacious kitchen is perfect for cooking and entertaining, with ample counter space and a breakfast area. The generously sized bedrooms provide comfort, while the primary suite features a large walk-in closet and a luxurious en-suite bath. Enjoy outdoor gatherings in the well-maintained yard that is perfect for relaxation or play. Located on a quiet cul-de-sac, the home offers privacy and a peaceful setting while still providing convenient access to nearby shopping and entertainment. The top-rated schools, scenic parks, and nearby community amenities offern a blend of comfort, style, and a prime location. Donâ??t miss out! Book your appointment today!
- Type:
- Single Family
- Sq.Ft.:
- 3,748
- Status:
- Active
- Beds:
- 5
- Lot size:
- 0.28 Acres
- Year built:
- 2006
- Baths:
- 3.00
- MLS#:
- 32527433
- Subdivision:
- Morton Ranch
ADDITIONAL INFORMATION
With over 3,700 square feet of living space, this impressive home in the heart of Katy, TX, offers 5 bedrooms, 3 full baths, and expansive walk-in closets. The master suite, located upstairs, features two large walk-in closets. A guest suite is conveniently located downstairs, perfect for visitors. The home includes both formal dining and breakfast areas, along with two living rooms for plenty of space to relax and entertain. There is also a spacious game room and an upstairs office. The open-concept kitchen flows into the living room, offering plenty of cabinet space, granite countertops, and a walk-in pantry. Situated on a generous 12,000 square foot lot, the backyard includes a large pool and plenty of space for outdoor activities. Located just minutes from I-10, schools, and major shopping destinations, this home combines luxury with convenience.
- Type:
- Single Family
- Sq.Ft.:
- 2,216
- Status:
- Active
- Beds:
- 4
- Lot size:
- 0.12 Acres
- Year built:
- 2009
- Baths:
- 2.10
- MLS#:
- 88142401
- Subdivision:
- Bridgewater Mdw Sec 03
ADDITIONAL INFORMATION
WOW, GORGEOUS 4BR HOME IN KATY, BEAUTIFUL POOL & LARGE BACKYARD!! HONEY STOP THE CAR! THIS IS OUR NEW HOME! GREAT PRICE FOR THIS GEM OF A HOUSE IN HIGHLY DESIRABLE KATY! WONDERFUL, HUGE HOME, SITTING ON A BEAUTIFUL TREE-LINED, TRANQUIL STREET IN A GREAT SOUGHT AFTER NEIGHBORHOOD. SPACIOUS LIVING AREAS & PLENTY OF NATURAL LIGHT THROUGHOUT, EXTRA LARGE BACKYARD W POOL, RELAXING YARD AREA & PATIO, TOP QUALITY, BEAUTIFUL QUARTZ COUNTERS, LARGE KITCHEN, EXCELLENT HOME LAYOUT WITH 4 LARGE BEDROOMS UPSTAIRS, PLENTY OF WINDOWS WITH LOTS OF NATURAL LIGHT, TRULY A GREAT HOME FOR BOTH FAMILY AND ENTERTAINING. NORTH KATY CENTRAL LOCATION, CLOSE TO EXCELLENT SCHOOLS, MANY FINE DINING RESTAURANTS NEARBY AND CONVENIENT TO CINCO RANCH, GALLERIA & CITY CENTER SHOPPING, GREAT AREA SCHOOLS, PROXIMITY TO MAJOR FREEWAYS, A MAJOR, MAJOR STEAL AT THIS PRICE!!! CALL US OR YOUR AGENT AND SCHEDULE A PRIVATE TOUR OF THIS BEAUTY
- Type:
- Single Family
- Sq.Ft.:
- 2,690
- Status:
- Active
- Beds:
- 4
- Lot size:
- 0.13 Acres
- Year built:
- 2017
- Baths:
- 2.10
- MLS#:
- 23427037
- Subdivision:
- Jasmine Heights Sec 8
ADDITIONAL INFORMATION
Lovely 2 Story Home in Jasmine heights Subdivision, Excellent school district and closed to banks, shopping center, 99 and many other areas. House has a nice size back yard and kitchen includes fridge and washer and dryer. great started home for your family safe and quiet closed to schools. upstair you the family room can be used as another room or just to enjoy some family quality time. house has a formal living as well and formal dinning room. you can really make this your home!
- Type:
- Single Family
- Sq.Ft.:
- 2,035
- Status:
- Active
- Beds:
- 4
- Year built:
- 2024
- Baths:
- 2.00
- MLS#:
- 17311812
- Subdivision:
- Sunterra
ADDITIONAL INFORMATION
WONDERFUL NEW D.R. HORTON BUILT 4 BEDROOM IN SUNTERRA! Perfect Interior Layout! Great Island Kitchen with Stainless Appliances, Quartz Counters, & Farmhouse Style Sink Opens to Wonderful Dining Area & Adjoining Living Room - Open Concept Living at its Finest! Privately Located Primary Suite Features Luxurious Bath with Dual Sinks, Separate Tub & Shower, & HUGE Walk-In Closet! Three Generously Sized Secondary Bedrooms (One with Walk-In Closet) Up! Tankless Water Heater, Covered Patio, & Sprinkler System Included! Master Planned Community with Amenities Galore - AND Easy Access to the Grand Parkway! Estimated Completion - December 2024.
- Type:
- Single Family
- Sq.Ft.:
- 2,890
- Status:
- Active
- Beds:
- 5
- Lot size:
- 0.12 Acres
- Year built:
- 2022
- Baths:
- 3.10
- MLS#:
- 77063121
- Subdivision:
- Morton Creek Ranch
ADDITIONAL INFORMATION
Nestled in a charming neighborhood, this property offers a spacious layout with modern amenities. Enjoy the open floor plan, perfect for entertaining guests or relaxing after a long day. The large backyard provides plenty of space for outdoor activities. With nearby parks and shops, this home is ideal for those seeking convenience and comfort. Don't miss out on this fantastic opportunity to own a piece of paradise. Contact me for more details.
$320,000
4727 Ivy Meadow Lane Katy, TX 77449
- Type:
- Single Family
- Sq.Ft.:
- 2,100
- Status:
- Active
- Beds:
- 4
- Lot size:
- 0.13 Acres
- Year built:
- 2005
- Baths:
- 2.10
- MLS#:
- 74194282
- Subdivision:
- CYPRESS MEADOW
ADDITIONAL INFORMATION
BEAUTIFUL 4 BEDROOM HOME RECENTLY UPDATED. NEW BATHROOMS. BRAND NEW FLOORS COMPLETELY REPAINTED. LARGE PRIMARY BEDROOM, FROM MASTER. ACCESS TO MANY PLACES TO VISIT NEARBY. THIS HOME WILL SELL QUICKLY.
- Type:
- Single Family
- Sq.Ft.:
- 3,146
- Status:
- Active
- Beds:
- 5
- Lot size:
- 0.13 Acres
- Year built:
- 2012
- Baths:
- 3.10
- MLS#:
- 87656799
- Subdivision:
- Katy Creek Ranch
ADDITIONAL INFORMATION
Welcome to your dream home in the sought-after Katy Creek Ranch neighborhood, perfectly situated on a lively cul-de-sac! This stunning house offers 5 spacious bedrooms and 3.1 baths, providing plenty of room for family and friends. The open-concept living room and kitchen are filled with natural light, creating a warm and inviting space ideal for entertaining. The first floor features a seamless layout with neutral tones and beautiful flooring, perfect for hosting memorable gatherings. The kitchen is a chef's delight with a gas cooktop, granite countertops, and more. Upstairs, discover the ultimate family fun zone with a large game room, media room, or playroom, along with welcoming secondary bedrooms perfect for growing kids. Enjoy the convenience of a full sprinkler system front and back, plus a whole-home water softener. Ideally located close to all the local shopping, dining and commuting options. Step inside and start making unforgettable memories. Welcome home!
- Type:
- Single Family
- Sq.Ft.:
- 1,789
- Status:
- Active
- Beds:
- 3
- Lot size:
- 0.15 Acres
- Year built:
- 2001
- Baths:
- 2.00
- MLS#:
- 66270691
- Subdivision:
- Settlers Village Sec 03
ADDITIONAL INFORMATION
Stunning renovated home featuring modern touches throughout. Bright and airy open concept living spaces with sleek tile floors, quartz countertops, and stylish white cabinetry. The kitchen boasts a beautiful mosaic glass backsplash and stainless-steel appliances. Updated bathrooms with quartz counters, new fixtures, and a luxurious shower/tub combo. Enjoy high ceilings, a cozy fireplace, and a spacious walk-in closet. Relax on the covered back patio. Located in the sought-after Katy Area. Don't miss out on this gem! Low HOA and low tax base. New A/C System, New fence. ** Move in before the Holidays!!
- Type:
- Single Family
- Sq.Ft.:
- 1,796
- Status:
- Active
- Beds:
- 4
- Year built:
- 2024
- Baths:
- 2.00
- MLS#:
- 92529046
- Subdivision:
- Sunterra
ADDITIONAL INFORMATION
AMAZING NEW D.R. HORTON BUILT 4 BEDROOM IN SUNTERRA! Wonderful Interior Layout! Great Island Kitchen with Stainless Appliances, Quartz Counters, & Farmhouse Style Sink Opens to Wonderful Dining Area & Adjoining Living Room - Open Concept Living at its Finest! Privately Located Primary Suite Features Luxurious Bath with Dual Sinks, Separate Tub & Shower, & HUGE Walk-In Closet! Three Generously Sized Secondary Bedrooms! Tankless Water Heater, Covered Patio, & Sprinkler System Included! Master Planned Community with Amenities Galore - AND Easy Access to the Grand Parkway! Estimated Completion - December 2024.
$285,000
18330 Manorcliff Lane Katy, TX 77449
- Type:
- Single Family
- Sq.Ft.:
- 1,852
- Status:
- Active
- Beds:
- 3
- Lot size:
- 0.28 Acres
- Year built:
- 2006
- Baths:
- 2.00
- MLS#:
- 84333109
- Subdivision:
- Cypress Falls Sec 03
ADDITIONAL INFORMATION
This is a WOW 1 Story home with 3 beds 2 baths and a study which can be used as 4th bedroom. Nestled on an oversized, culdesac like lot, the beauty of this home starts at the front lawn! From the formal entry, you will realize that this is a very special home. Kitchen/dining/living - all open to each other. Kitchen features loads of counter/cabinet space, breakfast bar and appliances. Laminate wood flooring throughout. Beautiful lighting. Spacious living room with lovely views of the backyard. You will LOVE the stone accents on the breakfast bar and around the fireplace. Master bedroom privately nestled on the other side of the house from the secondary bedrooms. Master bath with double sinks, Jacuzzi tub/sep. shower. Hall, secondary bath has had a complete makeover! The backyard - well, have you ever wanted a giant, old growth oak tree, and chilli garden. House close to Hwy 6, I10, 99.
- Type:
- Single Family
- Sq.Ft.:
- 2,982
- Status:
- Active
- Beds:
- 4
- Lot size:
- 0.15 Acres
- Year built:
- 2014
- Baths:
- 3.00
- MLS#:
- 31811252
- Subdivision:
- Cinco Ranch Northwest
ADDITIONAL INFORMATION
This stunning two-story home is nestled in the highly sought-after Cinco Ranch neighborhood, offering a perfect blend of comfort, convenience, and style. Zoned to excellent schools and within close proximity to a variety of restaurants and tons of amenities, this property is ideal. The open floor plan creates a spacious and inviting atmosphere, while the downstairs primary suite with an en-suite bathroom provides a private retreat. There is also a secondary bedroom down! Upstairs, you'll find two additional bedrooms, a full bathroom, and a versatile game room. For added peace of mind, a full house generator and new roof ensure reliability and durability. Included with the home are security cameras for enhanced safety and a water softener recently installed. Outside you will enjoy a covered patio for entertaining or relaxing, full gutters for efficient drainage, and a sprinkler system for easy lawn maintenance. Don't miss out on this incredible opportunity! Schedule a showing today!
$295,000
18515 S Lyford Drive Katy, TX 77449
- Type:
- Single Family
- Sq.Ft.:
- 1,833
- Status:
- Active
- Beds:
- 3
- Lot size:
- 0.14 Acres
- Year built:
- 1998
- Baths:
- 2.00
- MLS#:
- 61929627
- Subdivision:
- Brenwood Sec 03 02 Prcl R/P
ADDITIONAL INFORMATION
Welcome to your new residence in the heart of Katy. This beautifully renovated 3-bedroom, 2-bathroom home offers an ideal combination of comfort, convenience. With its spacious living areas, it's the perfect place to call home. The living room is filled with natural light, creating a warm and inviting atmosphere. The primary bedroom serves as a tranquil retreat, complete with a walk-in closet for added convenience. Two additional bedrooms offer versatility, making them suitable for a home office, guest room, or hobby space. Located in a quiet neighborhood, this home provides easy access to nearby parks, schools, shopping centers, and major highways, ensuring seamless commuting. Recent renovations include a new ROOF, new AC Unit 2023, updated bathrooms 2023, and stylish tile throughout 2023. This exceptional property is sure to attract interest, so be sure to schedule a showing now!
- Type:
- Single Family
- Sq.Ft.:
- 1,826
- Status:
- Active
- Beds:
- 3
- Lot size:
- 0.14 Acres
- Year built:
- 2006
- Baths:
- 2.00
- MLS#:
- 32595108
- Subdivision:
- Parkway Oaks Sec 4
ADDITIONAL INFORMATION
Welcome to your new home! This stunning and meticulously maintained 1-story residence has 3 spacious bedrooms, plus an extra room which can be a study perfect for a home office or used as a 4th bedroom or a media room. Nestled in a serene neighborhood, this home features 2 full bathrooms and a cozy fireplace in the den, ideal for gatherings with family and friends. Enjoy the backyard, complete with a covered patio, perfect for outdoor dining and relaxation. Never flooded, this home offers peace of mind and is zoned to excellent Katy schools, ensuring top-notch education for your family. Don't miss out on this opportunity for comfortable and stylish living in a high desirable community!
$1,200,000
27418 Overland Gap Court Katy, TX 77494
- Type:
- Single Family
- Sq.Ft.:
- 5,450
- Status:
- Active
- Beds:
- 5
- Lot size:
- 0.27 Acres
- Year built:
- 2013
- Baths:
- 4.10
- MLS#:
- 89871052
- Subdivision:
- Cinco Ranch Northwest
ADDITIONAL INFORMATION
Welcome home to 27418 Overland Gap Court in the highly sought after Cinco Ranch community. You are going to love this 5 bedroom home WITH TWO BEDROOMS DOWN, 4 1/2 bathrooms, private study, game room and wired for sound media room. The backyard is just an absolute WOW and a must see with gorgeous pool, spa, covered patio, outdoor kitchen! This is what it's all about! The living space is open and bright with a wall of windows looking out into the backyard. The kitchen is filled with top end appliances, beautiful granite countertops, stone backsplash, huge island bar, tons of counterspace. You will feel like a chef in this kitchen. There is wonderful home study with built-ins and shutters. Upstairs you will find a game room that is all about family along with media room, 3 bedrooms and 2 full bathrooms. The gorgeous lot, sprawling backyard, and proximity to exemplary Katy ISD schools offers both luxury and practicality for families. Welcome home indeed! Schedule your private showing.
- Type:
- Single Family
- Sq.Ft.:
- 2,227
- Status:
- Active
- Beds:
- 4
- Lot size:
- 0.15 Acres
- Year built:
- 2022
- Baths:
- 3.00
- MLS#:
- 78038570
- Subdivision:
- SUNTERRA
ADDITIONAL INFORMATION
CLICK ON VIDEO TOUR! Charming one story 4 bdrm, 3 bath Brightland Home (w/$50K+ in Upgrades) in Sunterra - Katy TX, #1 Selling Master-Planned Community! Zoned to Katy ISD. Completed section w/NO construction noise nearby & No Back Neighbors. A stunning rotunda foyer makes a grand entrance! Open & bright family room w/luxury vinyl plank floors opens to Chef's kitchen boasting an island w/quartz countertops, a deep sink, breakfast bar, 42" cabinets w/glass, gas cooktop w/vent hood & SS appliances. Water Softener & Filtration System. Spacious primary suite w/bay windows, enlarged vanities, garden tub, separate shower w/bench, & large walk-in closet. Guest bedroom used as a home office. Backyard w/extended covered patio & 2 side gates. Sprinkler System. Sunterra's resort-style amenities offer The Retreat w/Clubhouse, Pool & lazy river, splash pad, sport courts, dog parks, & more. Crystal Lagoon to open in 2025. Shopping, dining & schools are minutes away. Easy access to I-10 & 99.
- Type:
- Single Family
- Sq.Ft.:
- 2,553
- Status:
- Active
- Beds:
- 3
- Lot size:
- 0.2 Acres
- Year built:
- 2004
- Baths:
- 3.00
- MLS#:
- 70550511
- Subdivision:
- Seven Meadows Sec 1 R/P 1
ADDITIONAL INFORMATION
Welcome to your dream home nestled in the heart of Seven Meadows! This stunning one-story 3 bedroom and 3 bathroom residence offers convenience, comfort, and elegance, perfect for families and individuals alike. A large living room, a spacious family room, and a formal dining room are ideal for entertaining and family gatherings. A bright sky window fills the kitchen with natural light. Most rooms come with shutter screens, while others are equipped with elegant wood blinds for privacy and style. The versatile home office can easily be transformed into a fourth bedroom to suit your needs. Directly across from Holland Elementary, with easy access to a water park, playground, and central park, making it a perfect spot for families. Close proximity to major highways 99, I-10, and Westpark ensures easy commuting and access to nearby amenities. . This home truly offers everything you need and more. Don't miss the opportunity to make it yours. Call for a private showing today!
$342,500
2806 Carson Drive Katy, TX 77493
- Type:
- Single Family
- Sq.Ft.:
- 1,768
- Status:
- Active
- Beds:
- 3
- Lot size:
- 0.32 Acres
- Year built:
- 1977
- Baths:
- 2.00
- MLS#:
- 30546585
- Subdivision:
- Phillips
ADDITIONAL INFORMATION
Low Taxes! No HOA! No MUD!Fantastic RENOVATED 3 bedroom home in sought after Old Katy. Award winning Katy ISD. NEW roof. NEW Windows. NEW Full custom eat-in kitchen includes NEW Quartz counters, tile backsplash, NEW stainless steel energy efficient appliances. Flow into the large open living room perfect for entertaining featuring NEW tile flooring. A luxurious primary suite, complete with 2 walk-in closets, and a renovated private bathroom with NEW custom cabinets. Head to the large backyard for the perfect private area to enjoy the outdoors. Hurry, this wonâ??t last long! some oadditional NEW Items: Garage door, garage opener motor, flooring, paint, faucets all around, fans, light fixtures, AC Vents and return, air ducts, disposal, faucet and sink, Stucco chimney, exterior siding, tub, toilets, custom shower, plumbing and electrical in Kitchen,Laundry Room, and both bathrooms, exterior doors , paint inside and outside + More!
- Type:
- Single Family
- Sq.Ft.:
- 2,907
- Status:
- Active
- Beds:
- 4
- Lot size:
- 0.15 Acres
- Year built:
- 2011
- Baths:
- 2.10
- MLS#:
- 85666776
- Subdivision:
- Vineyard Mdw
ADDITIONAL INFORMATION
Welcome home! This charming single-story, 4-bedroom, 2.5-bathroom gem perfectly blends comfort, style, and convenience. As you step inside, you'll be welcomed by an inviting atmosphere that immediately makes you feel at ease. The spacious primary bedroom is your retreat, featuring a private bathroom designed for relaxation and convenience. Nestled in the highly desirable Katy ISD school district and just minutes away from major highways, this home offers accessibility and top-rated education. The beautifully maintained front yard, with its classic white picket fence, enhances curb appeal and provides a sense of privacy and serenity. Imagine spending weekends in your open backyard, a perfect space for hosting gatherings, gardening, or simply soaking in the outdoors. This property is more than just a house; it's a place where memories are made. Don't miss the chance to make this delightful home yours!
Open House:
Saturday, 11/30 2:00-4:00PM
- Type:
- Single Family
- Sq.Ft.:
- 1,500
- Status:
- Active
- Beds:
- 3
- Lot size:
- 0.12 Acres
- Year built:
- 1985
- Baths:
- 2.00
- MLS#:
- 26412227
- Subdivision:
- Sundown Glen Sec 01
ADDITIONAL INFORMATION
Come fall in LOVE with the functional floorplan in the desirable Sundown Glen Community! Located in a lovely cul-de-sac on a manageable sized lot! Upon entry, you are greeted with a show stopping gas fireplace & 12 ft ceilings! This home offers an abundance of natural lighting. ALL windows were replaced in 2020! The kitchen has Samsung appliances, granite counters & a breakfast bar that opens to the living room! The Primary Suite has 10ft ceilings, and an updated en-suite bathroom! The Primary Bathroom was updated with a Jetta Advantage Soaking Tub and custom Tile! All 3 bedrooms have wood-like tile, sizeable closets & ceiling fans! Need extra storage with central air!?! Look no further! This home also includes a 12x11 room in the garage that will be perfect for a additional storage, a home gym, or a craft room! The options are endless! There is still plenty of garage space for your tools too! Siding replaced & tankless water Heater 2021 and HVAC in 2022! SCHEDULE YOUR APPT TODAY!
$830,000
27519 Blinkwood Park Katy, TX 77494
- Type:
- Single Family
- Sq.Ft.:
- 4,180
- Status:
- Active
- Beds:
- 4
- Lot size:
- 0.44 Acres
- Year built:
- 2012
- Baths:
- 3.10
- MLS#:
- 3914653
- Subdivision:
- Firethorne
ADDITIONAL INFORMATION
This stunning two-story home showcases over 4,000 sqft and is zoned to the award-winning Katy ISD. Featuring 4 bedrooms and 3.5 bathrooms, it also includes a 4-car garage. Step outside to an incredible backyard oasis with a heated pool and spa, fire pit, covered patio, whole home generator and immaculate landscaping. Enjoy privacy with no back neighbors and an iron gate that leads to scenic walkways and lakes. Located in the master-planned community of Firethorne, residents have access to fantastic amenities. The main floor offers a den, a formal dining room that flows into the island kitchen through the butlers pantry, and views of the breakfast room and living room. Additional features include a wine grotto and a mud room. The spacious primary suite completes the main level. Upstairs, youâ??ll find a game room, media room, and three spacious guest bedrooms all with attached bathrooms. There's also extra seating or office room. This home truly has it all! Showings start on Saturday!
- Type:
- Single Family
- Sq.Ft.:
- 2,924
- Status:
- Active
- Beds:
- 4
- Baths:
- 3.10
- MLS#:
- 61624083
- Subdivision:
- Anniston
ADDITIONAL INFORMATION
NEW! Lennar Richmond Collection "Westchase" Plan with Brick Elevation "C" at Anniston in Katy! Newly released community and homes! This two-story home features a Next Gen® suite with a separate entrance, kitchenette, bedroom, and bathroom, ideal for residents needing extra privacy. The first floor of the main home shares an open layout between the kitchen, dining room, and family room, along with access to a covered patio for easy entertaining. A versatile study is at the front of the home, while a luxe ownerâ??s suite with an en-suite bathroom and walk-in closet is in the rear. A multifunctional game room and two secondary bedrooms are upstairs, perfect for household members and overnight guests. **Estimated Move-In Date, January 2025**
- Type:
- Single Family
- Sq.Ft.:
- 1,720
- Status:
- Active
- Beds:
- 4
- Year built:
- 2024
- Baths:
- 2.00
- MLS#:
- 68021951
- Subdivision:
- Anniston
ADDITIONAL INFORMATION
NEW! Lennar Watermill Collection "Ramsey" Plan with Brick Elevation "M3" at Anniston in Katy! Newly released community and homes! This new single-story design makes smart use of the space available. At the front are all three secondary bedrooms arranged near a convenient full-sized bathroom. Down the foyer is a modern layout connecting a peninsula-style kitchen made for inspired meals, an intimate dining area and a family room ideal for gatherings. Tucked in a quiet corner is the ownerâ??s suite with an attached bathroom and walk-in closet. **Estimated Move-In Date, November 2024**
| Copyright © 2024, Houston Realtors Information Service, Inc. All information provided is deemed reliable but is not guaranteed and should be independently verified. IDX information is provided exclusively for consumers' personal, non-commercial use, that it may not be used for any purpose other than to identify prospective properties consumers may be interested in purchasing. |
Katy Real Estate
The median home value in Katy, TX is $435,500. This is higher than the county median home value of $268,200. The national median home value is $338,100. The average price of homes sold in Katy, TX is $435,500. Approximately 73.87% of Katy homes are owned, compared to 15.98% rented, while 10.14% are vacant. Katy real estate listings include condos, townhomes, and single family homes for sale. Commercial properties are also available. If you see a property you’re interested in, contact a Katy real estate agent to arrange a tour today!
Katy, Texas has a population of 21,926. Katy is more family-centric than the surrounding county with 40.39% of the households containing married families with children. The county average for households married with children is 34.48%.
The median household income in Katy, Texas is $115,250. The median household income for the surrounding county is $65,788 compared to the national median of $69,021. The median age of people living in Katy is 39.7 years.
Katy Weather
The average high temperature in July is 93.9 degrees, with an average low temperature in January of 42.5 degrees. The average rainfall is approximately 48 inches per year, with 0 inches of snow per year.


