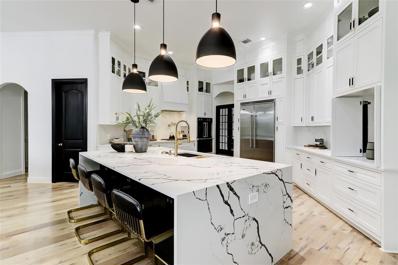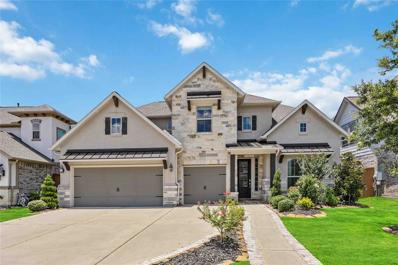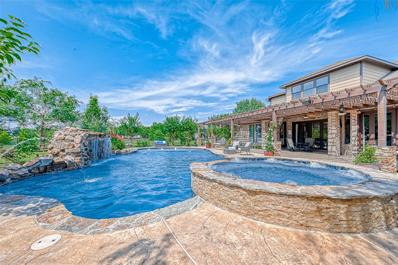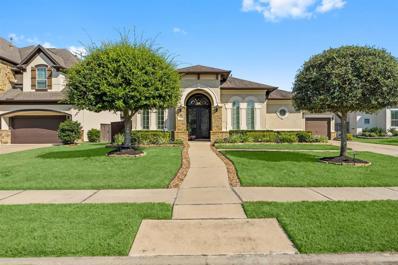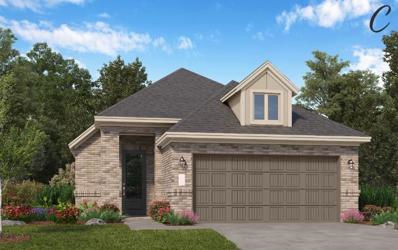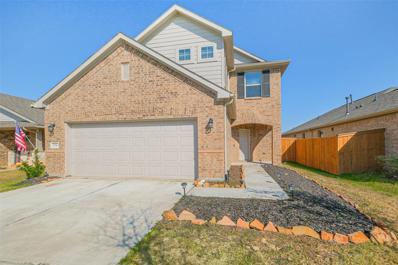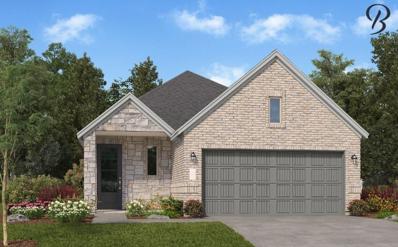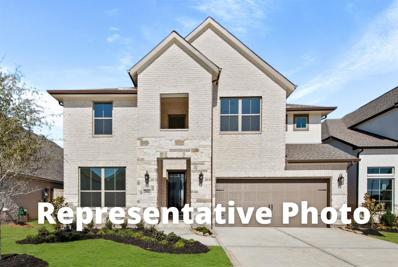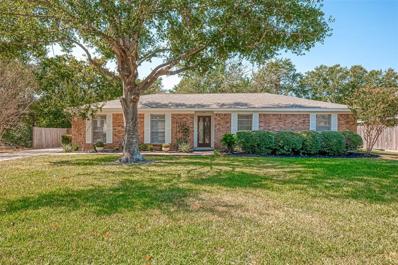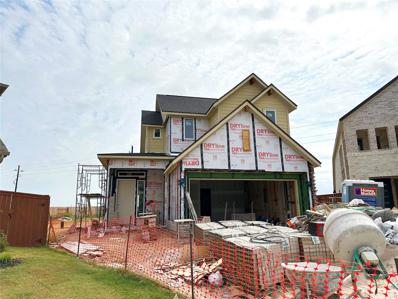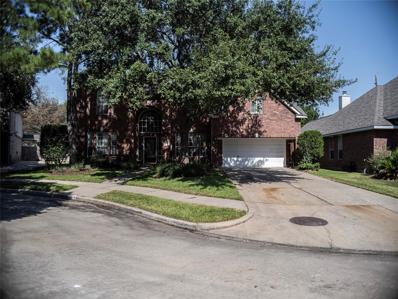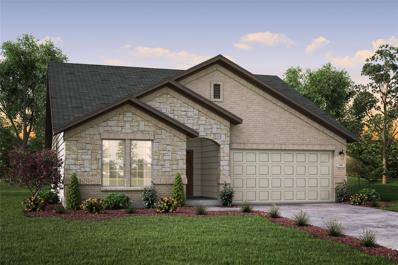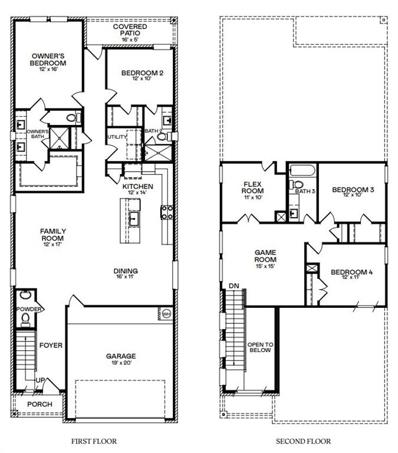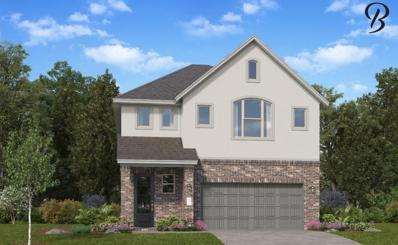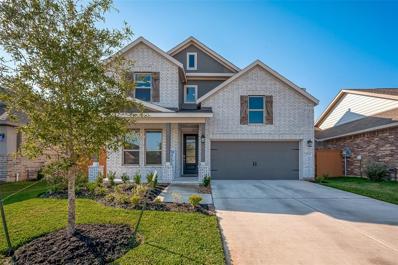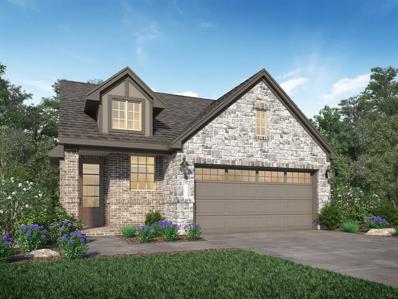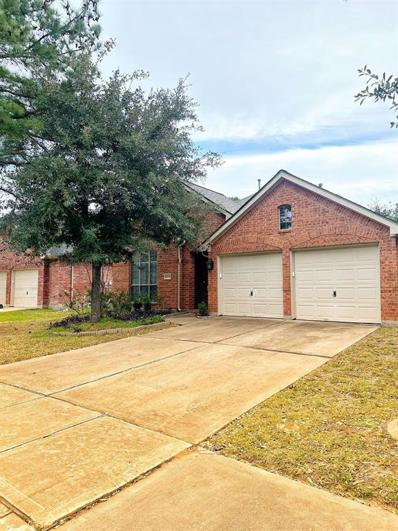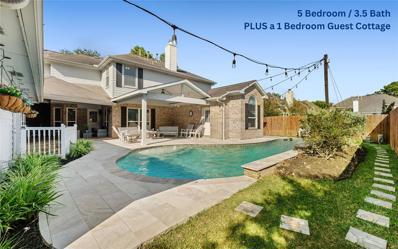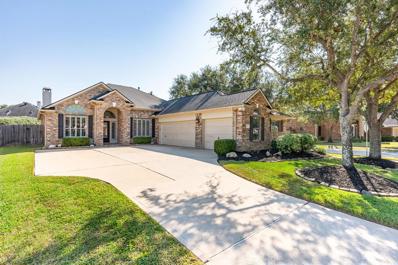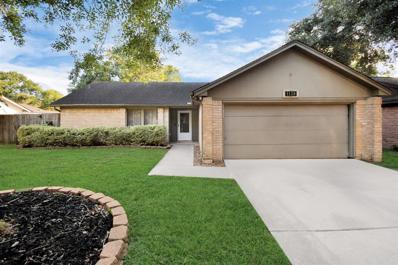Katy TX Homes for Rent
$1,100,000
4603 Prairie Wing Point Katy, TX 77493
- Type:
- Single Family
- Sq.Ft.:
- 5,547
- Status:
- Active
- Beds:
- 6
- Lot size:
- 1.15 Acres
- Year built:
- 2007
- Baths:
- 4.20
- MLS#:
- 30724191
- Subdivision:
- Katy Lake Estates
ADDITIONAL INFORMATION
Escape the hustle of the city & embrace tranquility in this recently remodeled custom home nestled in Katy Lakes Estates. Situated on over 1 acre, this 1.5-story home offers 5-6 bedrooms, 4/2 baths, & new pool/spa w/an oversized fenced backyard featuring an expansive covered patio. The primary suite boasts a resort-style spa bath & dual walk-in closets, while the kitchen is equipped w/double convection oven and pot filler. NEW ROOF installed 2024, open floor plan, high ceilings, hardwood floors, & custom luxury touches throughout, this home exudes elegance. Entertain effortlessly w/a private media room & spacious game room w/a half bath. Additional features include a formal dining room w/wet bar, a 3-car garage with a cargo lift, a 50amp RV outlet, water softener, & private guest quarters complete w/a full bath and its own fenced backyard w/a covered patio. Conveniently located with easy access to 99 & 10, this home offers the perfect balance of serenity & accessibility for commuters.
- Type:
- Single Family
- Sq.Ft.:
- 3,582
- Status:
- Active
- Beds:
- 5
- Lot size:
- 0.18 Acres
- Year built:
- 2020
- Baths:
- 4.00
- MLS#:
- 72686686
- Subdivision:
- Elyson Sec 9
ADDITIONAL INFORMATION
Welcome to your dream home in the highly sought-after community of Elyson in Katy, Texas! This beautiful 5-bedroom, 4-bathroom, 3 car garage residence offers an abundance of space, storage, comfort, and modern amenities. Perfectly located within walking distance to top-rated schools and the vibrant community center, this home is ideal for families seeking convenience and luxury. It includes 5 generously-sized bedrooms, including a spacious primary suite with a spa-like bathroom and walk-in closet. 4 full bathrooms, featuring modern fixtures and finishes. A private study, formal dining room and upstairs game room. There are plenty of storage options, including large closets and a spacious attic that can be converted into a media room. Enjoy access to Elysonâ??s fantastic amenities, including walking trails, parks, 2 community pools, 2 fitness centers, and 2 community centers. Donâ??t miss this incredible opportunity to own a home in one of Katyâ??s most desirable communities.
$855,000
91 Azure Lake Court Katy, TX 77494
- Type:
- Single Family
- Sq.Ft.:
- 3,779
- Status:
- Active
- Beds:
- 6
- Lot size:
- 0.58 Acres
- Year built:
- 2011
- Baths:
- 4.10
- MLS#:
- 86707031
- Subdivision:
- Wyndehaven Lake Estates
ADDITIONAL INFORMATION
HUGE Secluded Lot & Breathtaking Home in GATED community, KATY ISD, on 1/2+ ACRE nestled next to LAKE Reserve w/Waterfall Grotto POOL, pencil jets, bubbles, jetted HOT TUB & FIRE Pit. Rinse off in the OUTDOOR Shower w/Commode. Lush LANDSCAPING, Weeping Willows, Pear TREES & the TX Sunset are feasts to your eyes. STUDY w/French doors. BUTLERS pantry, Amazing Kitchen w/big ISLAND Bar & storage is OPEN to the family room. 5-6 bedrooms. Upstairs Flex-MEDIA room includes an attic built-out bathroom & closet so may be used as 2nd PRIMARY. WOOD & TILE floors & SURROUND system are enjoyed thru-out. The calming Primary has FRENCH doors to backyard POOL & covered PERGOLA. JETTED primary tub & spacious shower. 3-CAR Garage! 1 bay used as GYM can easily convert for 3rd car. PEACEFUL 1/2+ ac on CUL-DE-SAC, long driveway. Acclaimed KATY ISD, Shopping/Dining & road access. Owners added many things to enjoy in this AWESOME Home; pool, pergola, attic bath & closet, trees, outdoor commode, etc. Come SEE
$800,000
2507 Avon Gate Court Katy, TX 77494
- Type:
- Single Family
- Sq.Ft.:
- 3,260
- Status:
- Active
- Beds:
- 4
- Lot size:
- 0.25 Acres
- Year built:
- 2014
- Baths:
- 3.00
- MLS#:
- 21477702
- Subdivision:
- Avalon At Spring Green Sec 2
ADDITIONAL INFORMATION
Nestled on a serene cul-de-sac in the prestigious gated community of Avalon at Spring Green, this stunning single-story retreat offers a perfect blend of sophistication and comfort. Featuring 4 spacious bedrooms and 3.5 luxurious baths, this home is designed to impress. Warm wood flooring flows throughout, complemented by timeless plantation shutters, while the gourmet kitchen serves as a chefâ??s dream. The versatile floorplan includes a flex room that can be utilized as a 5th bedroom, workout space, or home office, along with custom closets featuring built-ins for maximum organization. Step outside into your private outdoor oasis, where a sparkling pool and hot tub await, alongside a fully equipped outdoor kitchen, a cozy fire pit, and two covered patios perfect for relaxation or hosting guests. Additional highlights include imported stone columns that add timeless elegance and a spacious 3-car garage for convenience. This home is more than just a place to liveâ??itâ??s a lifestyle.
- Type:
- Single Family
- Sq.Ft.:
- 3,238
- Status:
- Active
- Beds:
- 4
- Lot size:
- 0.18 Acres
- Year built:
- 1999
- Baths:
- 3.10
- MLS#:
- 27801711
- Subdivision:
- Canyon Gate Cinco Ranch Sec 2
ADDITIONAL INFORMATION
Tucked away in a gated subdivision where nature abounds, welcome home to Canyon Gate at Cinco Ranch! Enter thru the front door to be greeted by wood- style flooring, soaring high ceilings and rays of natural light. Chefs kitchen comes complete with modern flooring, granite countertops and stone backsplash with gas stove. Owners retreat features, custom fresh paint and abundant space. Primary bathroom features: Modern deep soaking tub, stand alone frameless shower, dual vanities with walk in closets. The powder bath is located on the ground floor while the second level offers secondary bedrooms with shared bathrooms and game room for the family to enjoy! Home does NOT require flood insurance. Relax with a glass of wine in your private backyard and enjoy the luscious landscaping. Schedule your tour with Label Group today.
- Type:
- Single Family
- Sq.Ft.:
- 2,298
- Status:
- Active
- Beds:
- 4
- Lot size:
- 0.13 Acres
- Year built:
- 2022
- Baths:
- 2.10
- MLS#:
- 57751532
- Subdivision:
- Camillo Lakes Sec 3
ADDITIONAL INFORMATION
This stunning 4-bedroom, 2/1-bathroom house in Camillo Lakes boast a spacious and inviting layout on cul de sac. The open-concept living area features large windows that allow plenty of natural light, showcasing beautiful views of the surrounding landscape. The bedrooms are generously sized, providing comfort and privacy, while the bathrooms offers stylish fixtures and finishes. The highlight of this property is the backyard, which provides breathtaking views of the lake. Step outside to your own personal pier, ideal for relaxing. This home is the perfect blend of luxury and tranquility.
- Type:
- Single Family
- Sq.Ft.:
- 1,572
- Status:
- Active
- Beds:
- 3
- Year built:
- 2024
- Baths:
- 2.00
- MLS#:
- 21170742
- Subdivision:
- Sunterra
ADDITIONAL INFORMATION
NEW! Village Builders Avante Collection home in Sunterra! The 'Addison B' is a single story home that has a comfortable layout that works well. The front door leads into the open concept family room, which flows seamlessly into the kitchen and dining area with a patio in back. Two bedrooms connect to the family room, while the ownerâ??s suite is in the back with a full bathroom. **ESTIMATED COMPLETION JANUARY 2025**
$369,999
434 Aurora Creek Lane Katy, TX 77493
- Type:
- Single Family
- Sq.Ft.:
- 2,102
- Status:
- Active
- Beds:
- 4
- Year built:
- 2022
- Baths:
- 3.00
- MLS#:
- 73387170
- Subdivision:
- Sunterra
ADDITIONAL INFORMATION
This beautiful 2-story home is waiting for you and features 4 bedrooms (2 down, 2 up), 3 full baths, a loft, and a covered patioâall at an affordable price. Enjoy an open-concept design with a stunning kitchen that includes 42â espresso cabinets, white granite, a subway tile backsplash, including a farmhouse sink and a 5-burner gas range. Durable wood-plank vinyl flooring flows through the entry, kitchen, dining area, family room, and all baths. The spacious primary suite boasts a walk-in closet and a luxurious 5-foot shower with a glass enclosure. Additional features include solar panels, a water softener, energy-efficient systems, faux wood blinds, and a Home Team Pest Defense System. Experience resort-style living at its finest with all of the amenities Sunterra has to offer! Enjoy white sand beaches, sparkling turquoise waters, a lazy river, and a vibrant clubhouse. Dive into fun with paddleboarding, kayaking, and moreâ
- Type:
- Single Family
- Sq.Ft.:
- 1,655
- Status:
- Active
- Beds:
- 4
- Year built:
- 2024
- Baths:
- 2.00
- MLS#:
- 61146038
- Subdivision:
- Sunterra
ADDITIONAL INFORMATION
NEW! Village Builders Avante Collection home in Sunterra! The 'Linfield B' is a wonderful single story, four bedroom home with a living area and owner's suite in the front and three bedrooms in the back. The front door leads into the open concept family room, which flows seamlessly into the kitchen and dining room. In the back of the home are three bedrooms and a full bath. **ESTIMATED COMPLETION JANUARY 2025**
- Type:
- Single Family
- Sq.Ft.:
- 3,114
- Status:
- Active
- Beds:
- 4
- Year built:
- 2024
- Baths:
- 3.10
- MLS#:
- 34529283
- Subdivision:
- Sunterra
ADDITIONAL INFORMATION
Westin Homes NEW Construction (Alden IX, Elevation B) CURRENTLY BEING BUILT. Two story. 4 bedrooms. 3.5 baths. Spacious island kitchen open to informal dining room and family room. Study on first floor. Primary suite with large walk-in closet. Three additional bedrooms, spacious Game room, and media room on second floor. Covered patio and 2 car garage. Located a few miles north of Interstate 10 and west of the Grand Parkway in thriving Katy, Sunterra is an inviting 1,039-acre master-planned community featuring home designs that fit your lifestyle, Sunterra is a launch pad for family adventures. Splash, play, paddleboard, build sandcastles and more at our gorgeous Crystal Lagoons® amenity. Designed to fit your lifestyle, the master plan calls for approximately 2,200 homes, lakes, parks, playgrounds and an expansive Amenity Village with a clubhouse and a pool overlooking the lagoon. Stop by the Westin Homes sales office to learn more about Sunterra!
$575,000
1535 Avenue A Katy, TX 77493
- Type:
- Single Family
- Sq.Ft.:
- 1,664
- Status:
- Active
- Beds:
- 3
- Lot size:
- 0.37 Acres
- Year built:
- 1979
- Baths:
- 2.00
- MLS#:
- 67808452
- Subdivision:
- Katy Outlots
ADDITIONAL INFORMATION
Wow! UPDATED throughout ZONED COMMERCIAL C1 in Downtown Katy! No special use permit required if want to use as residential as well! So many possibilities for your home OR a business, OVER 1/4 acre lot with oversize bonus garage building. Wood look tile floors throughout, fresh paint , redone kitchen with modern counter tops and white shaker style cabinets. Bathroom 2 with some accessibility features already, nice sized rooms and amazing space out back to meet your needs including large covered patio area. Close to shopping/dining destinations and business district.
- Type:
- Single Family
- Sq.Ft.:
- 2,333
- Status:
- Active
- Beds:
- 4
- Year built:
- 2024
- Baths:
- 2.10
- MLS#:
- 58128864
- Subdivision:
- Elyson
ADDITIONAL INFORMATION
New construction in Katy ISD. Brookfield Residential's Emerson floor plan makes smart use of space, with 4 bedrooms and 2.5 baths as well as a separate study and upstairs loft area. The primary bedroom features a huge closet that connects to the utility room, keeping laundry efficient and out of sight. Elyson's brand new amenity center, Lakeside Landing, is less than 5 minutes away and features 2 pools, a splash pad, fitness center, a community center, and a great lawn. Existing community amenities include a pool, fitness center, game room, event lawn, tennis courts, pickleball courts, parks and trails, and so much more.
- Type:
- Single Family
- Sq.Ft.:
- 3,129
- Status:
- Active
- Beds:
- 4
- Lot size:
- 0.19 Acres
- Year built:
- 1999
- Baths:
- 3.10
- MLS#:
- 39600233
- Subdivision:
- Falcon Landing Sec 3
ADDITIONAL INFORMATION
Located in a gated community, this 4-bedroom, 3.5-bathroom house is situated on a quiet cul-de-sac offering privacy with easy access to major freeways and locations such as La Centerra. It provides both convenience and a peaceful setting. Inside, you'll find an open floor plan, a spacious kitchen and large bedrooms perfect for family living. With a brand new roof and new carpet throughout, this home is move-in ready. The backyard is perfect for relaxing or entertaining guests. Enjoy the perks of living in a golf course community with all the amenities you need while being close to great shopping and dining. A great opportunity for anyone looking for a well-kept home in a prime location. Schedule a showing today!
- Type:
- Single Family
- Sq.Ft.:
- 2,009
- Status:
- Active
- Beds:
- 4
- Lot size:
- 0.21 Acres
- Year built:
- 2024
- Baths:
- 2.00
- MLS#:
- 7537853
- Subdivision:
- Katy Lakes
ADDITIONAL INFORMATION
The Creede plan consists of four bedrooms, two full attached bathrooms, and a massive family room!
- Type:
- Single Family
- Sq.Ft.:
- 1,602
- Status:
- Active
- Beds:
- 3
- Year built:
- 2024
- Baths:
- 2.00
- MLS#:
- 45995844
- Subdivision:
- Anniston
ADDITIONAL INFORMATION
NEW! Lennar Classic Collection "Frey" Plan with Brick Elevation "C" at Anniston in Katy! Newly released community and homes! The "Frey" C is a single-story home that shares an open layout between the kitchen, nook and family room for easy entertaining, along with access to the covered patio for year-round outdoor lounging. A luxe owner's suite is in a rear of the home and comes complete with an en-suite bathroom and walk-in closet. There are two secondary bedrooms at the front of the home, ideal for household members and overnight guests. **Estimated Move-In Date, December 2024**
- Type:
- Single Family
- Sq.Ft.:
- 2,400
- Status:
- Active
- Beds:
- 4
- Year built:
- 2024
- Baths:
- 3.10
- MLS#:
- 97593735
- Subdivision:
- Sunterra
ADDITIONAL INFORMATION
NEW! Village Builders Avante Collection home in Sunterra! The 'Willow II C' is a two-story home that has a versatile layout. The front door leads into an open concept living area which includes a dining room, family room and kitchen. At the back of the home are two bedrooms including the ownerâ??s suite. Upstairs, two additional bedrooms converge around a game room, with a handy flex room adjacent. **ESTIMATED COMPLETION JANUARY 2025**
- Type:
- Single Family
- Sq.Ft.:
- 2,083
- Status:
- Active
- Beds:
- 4
- Year built:
- 2024
- Baths:
- 2.10
- MLS#:
- 7135080
- Subdivision:
- Sunterra
ADDITIONAL INFORMATION
NEW! Village Builders Avante Collection home in Sunterra! The 'Haven II B' is a two-story home that is ideal for those who need space and privacy. On the first floor is the open concept living area, which features a family room, dining room and kitchen with a covered patio in the back. Upstairs is a laundry room and four bedrooms, including the ownerâ??s suite, which boasts a private bathroom and walk-in closet. **ESTIMATED COMPLETION JANUARY 2025**
- Type:
- Single Family
- Sq.Ft.:
- 2,410
- Status:
- Active
- Beds:
- 4
- Lot size:
- 0.13 Acres
- Year built:
- 2024
- Baths:
- 3.00
- MLS#:
- 53882569
- Subdivision:
- Sunterra
ADDITIONAL INFORMATION
This beautiful home has a versatile layout that is perfect for any family and likes privacy! Two bedrooms are at the 1st floor including the ownerâ??s suite with private bathroom and walk-in closet. You will enjoy the open concept living space which offer access to the back patio. Enjoy the gameromm and the secondary rooms upstairs! Great location for your family !
- Type:
- Single Family
- Sq.Ft.:
- 1,749
- Status:
- Active
- Beds:
- 3
- Year built:
- 2024
- Baths:
- 2.10
- MLS#:
- 49255000
- Subdivision:
- Sunterra
ADDITIONAL INFORMATION
NEW! Village Builders Avante Collection home in Sunterra! The 'Everett II C' is a single-story home that has a perfect layout, with a living area in the front and bedrooms in the back. The front door leads into the open concept living room, which flows seamlessly into the dining room and kitchen. In the back of the home are three bedrooms, including the ownerâ??s suite which has a private bathroom and large walk-in closet. **ESTIMATED COMPLETION JANUARY 2025**
- Type:
- Single Family
- Sq.Ft.:
- 1,635
- Status:
- Active
- Beds:
- 3
- Year built:
- 2024
- Baths:
- 2.10
- MLS#:
- 85257415
- Subdivision:
- Sunterra
ADDITIONAL INFORMATION
NEW! Village Builders Avante Collection home in Sunterra! The 'Cupertino II B' is a single story home that has a comfortable layout that works well. The front door leads into the open concept family room, which flows seamlessly into the kitchen and dining area with a patio in back. Two bedrooms connect to the family room, while the ownerâ??s suite is in the back with a full bathroom. **ESTIMATED COMPLETION JANUARY 2025**
- Type:
- Single Family
- Sq.Ft.:
- 3,791
- Status:
- Active
- Beds:
- 5
- Lot size:
- 0.24 Acres
- Year built:
- 2020
- Baths:
- 4.10
- MLS#:
- 35780452
- Subdivision:
- Elyson
ADDITIONAL INFORMATION
Welcome to your dream estate! This stunning 5 bed, 4 ½ bath luxury retreat offers an extraordinary combination of modern elegance & upscale amenities. Set against a breathtaking lake view, this home boasts nearly $200,000 in premium upgrades. The custom pool & outdoor kitchen provide a perfect oasis for entertainment & relaxation. The double-door front entrance opens to a spacious hallway with a grand, curved staircase & high ceilings that emphasize the homeâ??s refined charm. The floor-to-ceiling windows in the family room showcase spectacular views of the inground pool & lake, creating the ultimate haven for the discerning homeowner. The open concept living area features a sleek kitchen with state-of-the-art appliances and a large center island. The luxurious first floor primary bedroom exudes natural light & offers a stunning view of the sparkling inground pool. Upstairs, you will find three additional bedrooms, a study nook, game room & media room. Your dream home awaits!
- Type:
- Single Family
- Sq.Ft.:
- 2,217
- Status:
- Active
- Beds:
- 4
- Lot size:
- 0.15 Acres
- Year built:
- 2006
- Baths:
- 2.00
- MLS#:
- 40158497
- Subdivision:
- Cinco Ranch West
ADDITIONAL INFORMATION
Indulge in the charm of this single-story Highland Homes rental with gorgeous high ceilings. The kitchen, seamlessly connecting to the living area, features new upgraded stainless steel appliances, a spacious island, breakfast bar, generous cabinet storage, and granite countertops. Revel in the convenience of tile floors throughout, accompanied by upgraded laminate wood floors in all bedrooms with a lifetime warranty. The grand master suite offers a retreat with bay windows, a soothing soaking tub, and his-and-her sinks. Enjoy the privacy of no rear neighbors and the proximity to Highland Park for field, playground, and pavilion access. This rental home is within walking distance to Katy ISD High School, combining elegance and functionality for comfortable living.
- Type:
- Single Family
- Sq.Ft.:
- 3,566
- Status:
- Active
- Beds:
- 5
- Lot size:
- 0.24 Acres
- Year built:
- 1999
- Baths:
- 3.10
- MLS#:
- 20604732
- Subdivision:
- Canyon Gate Cinco Ranch
ADDITIONAL INFORMATION
Your dream oasis, nestled in fully gated Canyon Gate at Cinco Ranch on a huge corner lot! This stunning home boasts 5 bedrooms, 3.5 baths, formal living & dining, gameroom plus a charming 1-bedroom guest cottage that is perfect for extended family, with its own private entrance, living area, kitchen, bathroom, & washer/dryer hookups. Your kitchen features custom cabinetry with built in organization, sleek granite countertops, stainless appliances including dual gas cooktops & a double oven. Outside is your personal paradise where a beautiful courtyard awaits featuring 2 covered patios w/ ceiling fans, ideal for outdoor entertaining. Your pool is set against a Terrazzo deck, elegant water features, & is the perfect backdrop for a serene evening. This home flawlessly blends indoor and outdoor living, making it an entertainer's dream. Donâ??t miss the storage shed & additional storage spaces throughout home and cottage. Mature trees, sprinkler system & full gutters!
- Type:
- Single Family
- Sq.Ft.:
- 2,285
- Status:
- Active
- Beds:
- 3
- Lot size:
- 0.22 Acres
- Year built:
- 2005
- Baths:
- 2.10
- MLS#:
- 50395482
- Subdivision:
- Grand Lakes Ph Three Sec 7
ADDITIONAL INFORMATION
Discover this stunning ONE story home in the highly sought after Grand Lakes neighborhood, perfectly situated on a spacious corner lot with a three-car garage. Step inside and be greeted by wood-like tile flooring throughout the open floor plan. The heart of the home is undoubtely the showstopping kitchen featuring the Quartzite counters,gas cooktop, abundant amount of counter space and cabinets. Primary Bedroom with dual vanities and closets. The secondary bedrooms are generously sized with a Jack and Jill bathroom. Dining Room and Office with private doors. Gorgeous fireplace to keep you cozy in the winter. Backyard patio for year round entertaining. Bonus: plantation shutters, water sprinkler, and a water softtener. Walking distance to the neighborhood Barn Park. Close distance to the Grand Lakes Splash Pad and Pool. This home is everthing you are looking for. Easy access to Grand Parkway and Westpark Tollway. It will not last long. Move-in Ready. Make your appt. today.
- Type:
- Single Family
- Sq.Ft.:
- 1,883
- Status:
- Active
- Beds:
- 4
- Lot size:
- 0.14 Acres
- Year built:
- 1980
- Baths:
- 2.00
- MLS#:
- 22449197
- Subdivision:
- Cimarron Sec 08 R/P
ADDITIONAL INFORMATION
*HIGHLY MOTIVATED SELLER* Welcome to your new home in the heart of South Katy! This charming 4-bedroom, 2-bathroom offers a blend of comfort and elegance, perfect for modern living. Upon entering, you are greeted by a formal dining room featuring a bay window, creating an inviting space for entertaining friends and family. The expensive family room is filled with natural light and centers around a cozy corner fireplace.The primary retreat is a spacious haven, offering ample room for a sitting area and featuring an ensuite vanity area for added convenience. The three additional bedrooms are well-appointed, providing plenty of space for family members or guests. Step outside to discover a covered breezeway and a large yard, perfect for outdoor relaxation and activities. The home boasts updated kitchen cabinets, countertops, and fresh paint throughout, ensuring a move-in-ready experience. Don't miss the opportunity to make this lovely Katy home, yours!
| Copyright © 2024, Houston Realtors Information Service, Inc. All information provided is deemed reliable but is not guaranteed and should be independently verified. IDX information is provided exclusively for consumers' personal, non-commercial use, that it may not be used for any purpose other than to identify prospective properties consumers may be interested in purchasing. |
Katy Real Estate
The median home value in Katy, TX is $435,500. This is higher than the county median home value of $268,200. The national median home value is $338,100. The average price of homes sold in Katy, TX is $435,500. Approximately 73.87% of Katy homes are owned, compared to 15.98% rented, while 10.14% are vacant. Katy real estate listings include condos, townhomes, and single family homes for sale. Commercial properties are also available. If you see a property you’re interested in, contact a Katy real estate agent to arrange a tour today!
Katy, Texas has a population of 21,926. Katy is more family-centric than the surrounding county with 40.39% of the households containing married families with children. The county average for households married with children is 34.48%.
The median household income in Katy, Texas is $115,250. The median household income for the surrounding county is $65,788 compared to the national median of $69,021. The median age of people living in Katy is 39.7 years.
Katy Weather
The average high temperature in July is 93.9 degrees, with an average low temperature in January of 42.5 degrees. The average rainfall is approximately 48 inches per year, with 0 inches of snow per year.
