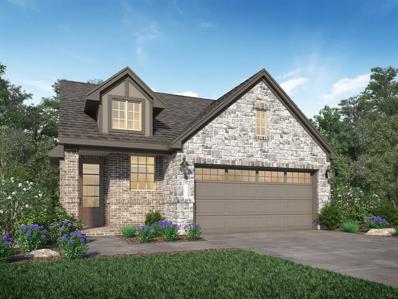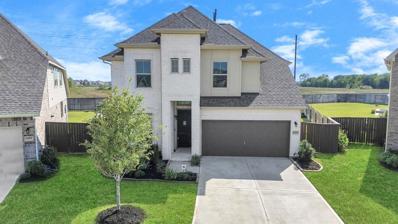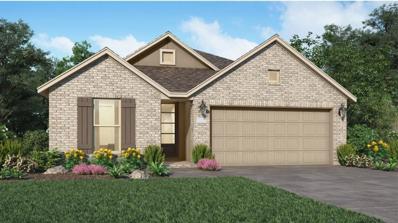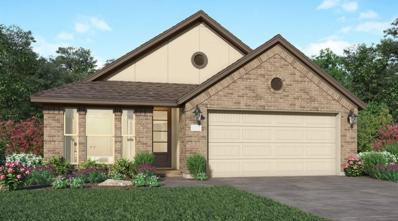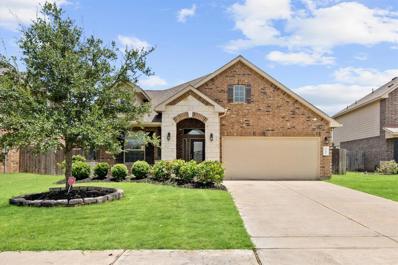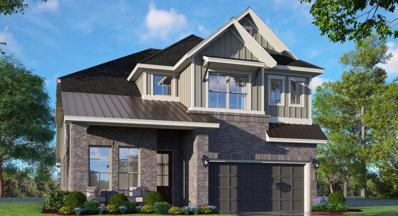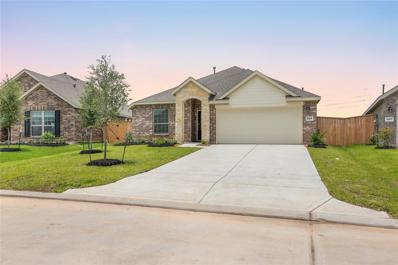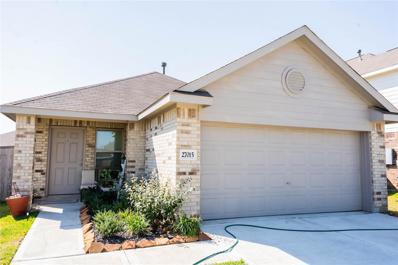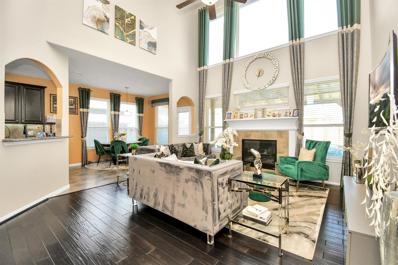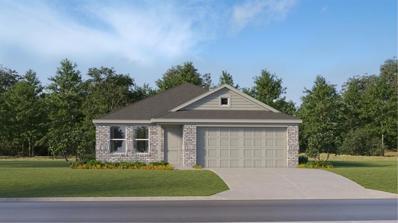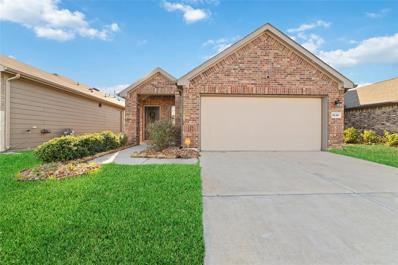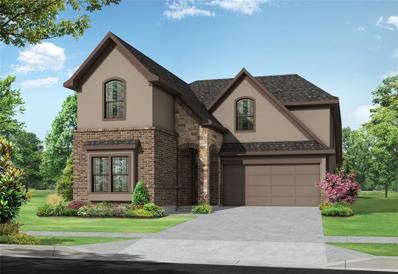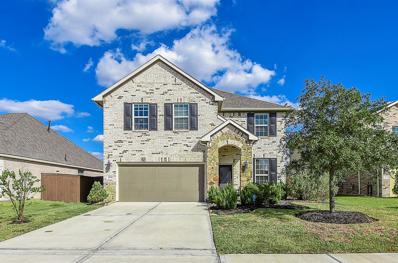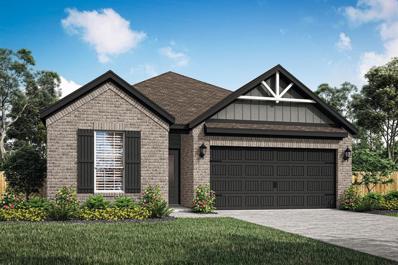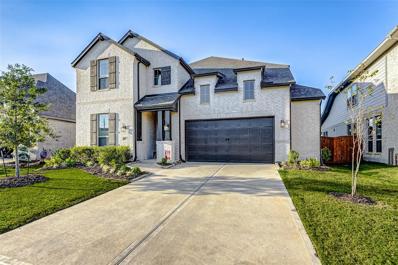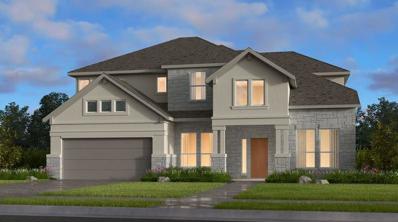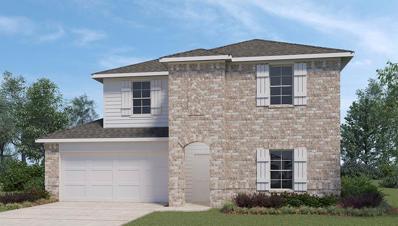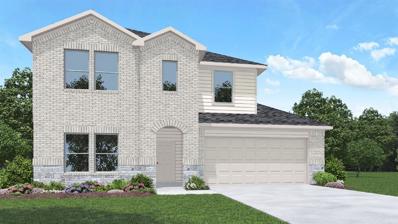Katy TX Homes for Rent
- Type:
- Single Family
- Sq.Ft.:
- 1,635
- Status:
- Active
- Beds:
- 3
- Year built:
- 2024
- Baths:
- 2.10
- MLS#:
- 85257415
- Subdivision:
- Sunterra
ADDITIONAL INFORMATION
NEW! Village Builders Avante Collection home in Sunterra! The 'Cupertino II B' is a single story home that has a comfortable layout that works well. The front door leads into the open concept family room, which flows seamlessly into the kitchen and dining area with a patio in back. Two bedrooms connect to the family room, while the ownerâ??s suite is in the back with a full bathroom. **ESTIMATED COMPLETION JANUARY 2025**
- Type:
- Single Family
- Sq.Ft.:
- 3,791
- Status:
- Active
- Beds:
- 5
- Lot size:
- 0.24 Acres
- Year built:
- 2020
- Baths:
- 4.10
- MLS#:
- 35780452
- Subdivision:
- Elyson
ADDITIONAL INFORMATION
Welcome to your dream estate! This stunning 5 bed, 4 ½ bath luxury retreat offers an extraordinary combination of modern elegance & upscale amenities. Set against a breathtaking lake view, this home boasts nearly $200,000 in premium upgrades. The custom pool & outdoor kitchen provide a perfect oasis for entertainment & relaxation. The double-door front entrance opens to a spacious hallway with a grand, curved staircase & high ceilings that emphasize the homeâ??s refined charm. The floor-to-ceiling windows in the family room showcase spectacular views of the inground pool & lake, creating the ultimate haven for the discerning homeowner. The open concept living area features a sleek kitchen with state-of-the-art appliances and a large center island. The luxurious first floor primary bedroom exudes natural light & offers a stunning view of the sparkling inground pool. Upstairs, you will find three additional bedrooms, a study nook, game room & media room. Your dream home awaits!
- Type:
- Single Family
- Sq.Ft.:
- 2,477
- Status:
- Active
- Beds:
- 4
- Lot size:
- 0.23 Acres
- Year built:
- 2022
- Baths:
- 2.10
- MLS#:
- 3690974
- Subdivision:
- Katy Pointe
ADDITIONAL INFORMATION
Nestled in Katy's sought-after location, this 4 bed, 2.5 bath home is a haven of luxury. The almost new build features a spacious backyard ideal for a pool retreat. Enjoy upgraded appliances, granite countertops, and high ceilings that flood the home with natural light. The en-suite offers a stand-in shower and bathtub for relaxation. With a cul-de-sac setting, no back neighbors, and a wall of windows showcasing lake views, this home exudes tranquility. The open layout, huge game room, and office provide versatility. Close to HWY 99, restaurants, and shopping malls, this property is a dream come true.
- Type:
- Single Family
- Sq.Ft.:
- 1,880
- Status:
- Active
- Beds:
- 3
- Year built:
- 2024
- Baths:
- 2.00
- MLS#:
- 69434161
- Subdivision:
- Sunterra
ADDITIONAL INFORMATION
NEW! Village Builders Bristol Collection 'Dashwood' Plan with Elevation "B" in Sunterra! This inviting single-story home has a versatile layout with everything residents need to live comfortably. Attached to the foyer are two bedrooms, which share a full bathroom in the hall. Adjacent is a study and down the hall is the open-concept kitchen, dining room and family room with a covered patio attached. In the back of the home is the ownerâ??s suite which features a full bathroom and walk-in closet. Virtual tour is a representation of the floor plan and not of the actual home. **ESTIMATED COMPLETION January 2025**
- Type:
- Single Family
- Sq.Ft.:
- 1,600
- Status:
- Active
- Beds:
- 3
- Year built:
- 2024
- Baths:
- 2.00
- MLS#:
- 21961578
- Subdivision:
- Sunterra
ADDITIONAL INFORMATION
NEW! Lennar Core Cottage Collection â??Austenâ?? Plan with Elevation â??Dâ?? in Sunterra! This single-story home has a smart layout that is perfect for growing families. Two bedrooms share a bathroom in the hall at the front of the home. Down the hall is the open concept living area which include a family room, kitchen and breakfast nook with access to a covered patio. Tucked into the back corner is the ownerâ??s suite which features a private bathroom and spacious walk-in closet. **ESTIMATED COMPLETION January 2025**
- Type:
- Single Family
- Sq.Ft.:
- 1,792
- Status:
- Active
- Beds:
- 3
- Year built:
- 2024
- Baths:
- 2.00
- MLS#:
- 56268190
- Subdivision:
- Sunterra
ADDITIONAL INFORMATION
NEW! Lennar Core Cottage Collection â??Beckhamâ?? Plan with Elevation â??Dâ?? in Sunterra! This single-story home has everything growing families need with three bedrooms in total and an open concept living area. Two bedrooms share a hall bathroom at the front of the home, while down the hall is the family room, kitchen and dining room with access to the back porch. Tucked into the back corner is the ownerâ??s suite, which has a private bathroom and walk-in closet. **ESTIMATED COMPLETION January 2025**
$445,000
4310 Treccia Court Katy, TX 77493
- Type:
- Single Family
- Sq.Ft.:
- 2,660
- Status:
- Active
- Beds:
- 4
- Lot size:
- 0.17 Acres
- Year built:
- 2015
- Baths:
- 3.10
- MLS#:
- 54678973
- Subdivision:
- Ventana Lakes Sec 8
ADDITIONAL INFORMATION
Property located in Katy ISD. Walking or biking distance to Elementary, Junior High, and High School. Easy access to Hwy 99, Hwy 290, I-10, and Westpark Toll Rd. A few minutes away from the major groceries, restaurants, Costco, Walmart, Amazon distribution building, Katy Mills, Texas Typhoon Water Park, the coming boardwalk in Katy and Katy Asian Town. House features 4 bedrooms, 3.5 baths, a large kitchen with granite countertop, office/study area, dining, game room, 1 room upstairs with a bath, and amazing back covered patio with lake view. Premium floor tiles, new carpet with 1 year warranty, pre-wired sound system, sprinkler system, roof gutters, gas fire place, oversized Kitchen granite countertop, gourmet kitched with built-in double oven, and upgraded glass door kitched cabinet. Property is on 65' premium lot lake front.
- Type:
- Single Family
- Sq.Ft.:
- 1,602
- Status:
- Active
- Beds:
- 3
- Year built:
- 2024
- Baths:
- 2.00
- MLS#:
- 40064271
- Subdivision:
- Anniston
ADDITIONAL INFORMATION
NEW! Lennar Classic Collection "Frey" Plan with Brick Elevation "C" at Anniston in Katy! Newly released community and homes! The "Frey" is a single-story home that shares an open layout between the kitchen, nook and family room for easy entertaining, along with access to the covered patio for year-round outdoor lounging. A luxe owner's suite is in a rear of the home and comes complete with an en-suite bathroom and walk-in closet. There are two secondary bedrooms at the front of the home, ideal for household members and overnight guests. **Estimated Move-In Date, December 2024**
- Type:
- Single Family
- Sq.Ft.:
- 2,294
- Status:
- Active
- Beds:
- 4
- Year built:
- 2024
- Baths:
- 3.00
- MLS#:
- 63658072
- Subdivision:
- Sunterra
ADDITIONAL INFORMATION
WONDERFUL NEW D.R. HORTON BUILT 4 BEDROOM IN SUNTERRA! Sought-After Interior Layout! Great Island Kitchen with Stainless Appliances, Quartz Counters, & Farmhouse Style Sink Opens to Wonderful Dining Area & Adjoining Living Room - Open Concept Living at its Finest! Privately Located First Floor Primary Suite Features Luxurious Bath with Dual Sinks, Separate Tub & Shower, & HUGE Walk-In Closet! Guest Suite/Second Bedroom with Adjoining Full Bath Also Downstairs! Huge Gameroom + Three Generously Sized Secondary Bedrooms (One with Walk-In Closet) Up! Tankless Water Heater, Covered Patio, & Sprinkler System Included! Master Planned Community with Amenities Galore - AND Easy Access to the Grand Parkway! Estimated Completion - December 2024.
- Type:
- Single Family
- Sq.Ft.:
- 2,649
- Status:
- Active
- Beds:
- 4
- Year built:
- 2024
- Baths:
- 3.00
- MLS#:
- 58890499
- Subdivision:
- Elyson
ADDITIONAL INFORMATION
Amazing 2-story home w/ 2-story ceiling is located on a corner lot on a cul-de-sac street! Within walking distance to one of the community pools and community center and zoned to the highly ranked Katy ISD! This impressive home has it all! 4 bedrooms (w/ 2 bedrooms down + 2 bedrooms up), a study, game room, and a 2 ½ car garage! Spacious living room w/ 2-story ceiling opens up into the grand kitchen that has not 1 but 2 separate bar top eating areas! . Primary Bedroom located at the back of the home for privacy, offering views of the back yard & patio! Primary Bath features Dual Sinks, Soaking Tub, Spacious Walk- in Shower + Two Closets! Home is loaded full of great features like quartz countertop at the kitchen, beautiful upgraded white J-Kraft cabinets throughout, alarm pre-wire, fully sodded front and back yard, sprinkler system, 2â wood faux blinds, and much more!
- Type:
- Single Family
- Sq.Ft.:
- 1,478
- Status:
- Active
- Beds:
- 4
- Year built:
- 2023
- Baths:
- 2.00
- MLS#:
- 91339287
- Subdivision:
- Winward
ADDITIONAL INFORMATION
This charming, open-concept property features a spacious front and back yard, perfect for outdoor enjoyment. The heart of the home boasts a unique and beautiful kitchen with an eye-catching backsplash, making it stand out. The main living areas are adorned with sleek flooring, while the bedrooms offer the comfort of plush carpeting. In addition to the 4 bedrooms, this home features a dedicated office space at the entrance with elegant French doors, ideal for working from home. With two spacious bathrooms, including a Jack and Jill setup with double sinks and a tub/shower combo, this home is both functional and stylish. A two-car garage and spacious driveway provide ample parking. This property is available for sale or lease.
- Type:
- Single Family
- Sq.Ft.:
- 1,245
- Status:
- Active
- Beds:
- 3
- Lot size:
- 0.12 Acres
- Year built:
- 2022
- Baths:
- 2.00
- MLS#:
- 29464825
- Subdivision:
- Winward Sec 11
ADDITIONAL INFORMATION
Charming 1-Story Home with Modern Amenities and Prime Location Welcome to your dream home! This beautiful 1-story house offers 3 spacious bedrooms, 2 full bathrooms, and a 2-car garage. The open floor plan seamlessly connects the living, dining, and kitchen areas, making it perfect for entertaining or family gatherings. Enjoy the warmth of the elegant wood flooring throughout, and prepare meals with ease in the modern kitchen featuring sleek stainless steel appliances.The large primary suite is your private retreat, boasting ample space and a well-appointed en-suite bathroom. Conveniently located near excellent shopping, dining options, and top-tier schools, this home offers both comfort and convenience. Don't miss the chance to make this your forever home!
- Type:
- Single Family
- Sq.Ft.:
- 1,948
- Status:
- Active
- Beds:
- 4
- Lot size:
- 0.13 Acres
- Year built:
- 2022
- Baths:
- 3.00
- MLS#:
- 34194579
- Subdivision:
- Sunterra Sec 2
ADDITIONAL INFORMATION
Welcome to 562 Long Beach Bay Dr., a beautiful 4-bed, 3-bath home in Katy's sought-after Sunterra community! Built in 2022, this 1,948 sq ft residence offers an open-concept design, high ceilings, and new vinyl flooring. The kitchen features a gas cooktop, oven, and ample cabinetry, making it ideal for cooking enthusiasts. Enjoy a spacious backyard with a covered patio, complete with a peaceful water view and fountain. Located within walking distance of the community center, currently being upgraded, and zoned to top Katy ISD schools, this home combines convenience with quality education. Quick access to Katyâ??s best shopping, dining, and entertainment makes life easy and enjoyable. Available for sale or lease, this home is ready to meet your needs. Donâ??t miss this opportunityâ??schedule a tour today!
$1,044,492
24402 Compass Plant Circle Katy, TX 77493
- Type:
- Single Family
- Sq.Ft.:
- 3,709
- Status:
- Active
- Beds:
- 4
- Year built:
- 2024
- Baths:
- 4.20
- MLS#:
- 77668980
- Subdivision:
- Elyson 80s
ADDITIONAL INFORMATION
MLS# 77668980 - Built by Highland Homes - April completion! ~ Elevation MD, Utility Cabinets with sink, Mud Bench, Sliding Glass Doors (at Patio), Bedroom w/Bath, Extended Outdoor Living, Fireplace (at Family Room), Extended Primary Suite, Freestanding Tub (67 rectangular)
$450,000
1242 S Maple Drive Katy, TX 77493
- Type:
- Single Family
- Sq.Ft.:
- 2,842
- Status:
- Active
- Beds:
- 5
- Lot size:
- 0.13 Acres
- Year built:
- 2014
- Baths:
- 3.10
- MLS#:
- 24008838
- Subdivision:
- Stone Crest
ADDITIONAL INFORMATION
Welcome home 1242 South Maple Drive - this stunning 5 bedroom, 3.5 bath home perfectly combines modern upgrades with timeless elegance. Step inside to find wooden floors throughout the primary bedroom, living room, and game room, exuding warmth and sophistication. The custom-built, primary closet offers ample storage, while the updated lighting fixtures, including gorgeous chandeliers - add a touch of luxury. The spacious kitchen boasts an automatic cooling fan over the stove, ideal for culinary enthusiasts. And when winter hits, cozy up by the gas fireplace that is easily ignited with remote start. This home is the perfect blend of comfort and styleâschedule your tour today!*Secure this home's low rate assumable loan*
- Type:
- Single Family
- Sq.Ft.:
- 1,522
- Status:
- Active
- Beds:
- 3
- Year built:
- 2024
- Baths:
- 2.00
- MLS#:
- 84729032
- Subdivision:
- Anniston
ADDITIONAL INFORMATION
NEW! Lennar Watermill Collection "Newlin" Plan with Brick Elevation "K3" at Anniston in Katy! Newly released community and homes! This single-level home showcases a spacious open floorplan shared between the kitchen, dining area and family room for easy entertaining. An ownerâ??s suite enjoys a private location in a rear corner of the home, complemented by an en-suite bathroom and walk-in closet. There are two secondary bedrooms at the front of the home, which are comfortable spaces for household members and overnight guests. **Estimated Move-In Date, December 2024**
- Type:
- Single Family
- Sq.Ft.:
- 1,558
- Status:
- Active
- Beds:
- 4
- Lot size:
- 0.11 Acres
- Year built:
- 2021
- Baths:
- 2.20
- MLS#:
- 49363848
- Subdivision:
- Katy Crossing
ADDITIONAL INFORMATION
Welcome to this beautiful 1-story Lennar home!. It features 4 Bedrooms, 2 Full Bathrooms, 9-foot ceilings, LED ceiling lights and luxury vinyl plank flooring throughout throughout with carpet in the bedrooms. The luxurious Primary Suite includes a separate tub and standup shower, along with a spacious walk-in closet. Spacious backyard to host friends and family. Come check out this house and schedule your private tour today!
- Type:
- Single Family
- Sq.Ft.:
- 2,650
- Status:
- Active
- Beds:
- 5
- Year built:
- 2024
- Baths:
- 4.00
- MLS#:
- 53292696
- Subdivision:
- Elyson
ADDITIONAL INFORMATION
Introducing THE DONLEY PLAN BY NEWMARK HOMES, 5 BEDROOMS, 4 BATHROOMS AND GAMEROOM, is perfect for families and guests alike. Open kitchen that flows into the living room with french doors leading to a charming patio, seamlessly connecting indoor and outdoor spaces for relaxation. Situated on an oversized lot, there's ample space for outdoor activities, enhancing the serene Elyson environment. Residents are within walking distance of Kaleidoscope Park and close to the new Target, offering convenience at your doorstep.
- Type:
- Single Family
- Sq.Ft.:
- 2,846
- Status:
- Active
- Beds:
- 4
- Year built:
- 2021
- Baths:
- 3.10
- MLS#:
- 98570291
- Subdivision:
- Katy Pointe
ADDITIONAL INFORMATION
Gorgeous open concept home with front lake. Covered patio with view to the lake, stone and brick elevation, formal dining, huge den, island kitchen, 42" kitchen cabinets, beautiful back splash, media room with speakers, 4 bedroom, and game room. Laminate wood downstairs, carpet second floor.
- Type:
- Single Family
- Sq.Ft.:
- 3,579
- Status:
- Active
- Beds:
- 5
- Baths:
- 5.00
- MLS#:
- 67902839
- Subdivision:
- Elyson
ADDITIONAL INFORMATION
MLS#67902839 Built by Taylor Morrison, April Completion! With its modern exterior and beautifully designed interiors, the Rialto floor plan in Elyson offers a comfortable and refined place to call home. The kitchen is equipped with a large island and step-in pantry, while the adjacent covered outdoor living area is perfect for entertaining. The ownerâs suite is privately situated at the back of the home, offering a luxurious retreat with a soaking tub, walk-in shower, private commode, and a massive walk-in closet. Also on the first floor are a media room, study, and guest bathroom, ensuring plenty of space for relaxation and productivity. Upstairs, youâll find three additional bedrooms, each with its own bathroom, and a large game room that serves as the ultimate hangout spot. Structural options added include: bay window at owner's suite, freestanding tub and walk in shower in owner's bath, bath 4, bedroom and bath 5 upstairs.
- Type:
- Single Family
- Sq.Ft.:
- 1,620
- Status:
- Active
- Beds:
- 3
- Year built:
- 2024
- Baths:
- 2.00
- MLS#:
- 97791540
- Subdivision:
- Freeman Ranch
ADDITIONAL INFORMATION
The Montgomery plan at Freeman Ranch has an abundance of storage throughout the home. The three-bedroom home is filled with designer upgrades and features including stainless steel appliances, granite countertops, double-pane windows and energy-efficient technology. This home is designed with to help reduce energy usage to help save you money with double-pane windows, energy-efficient model stainless steel appliances and a programmable thermostat. The Montgomery is filled with the storage solutions you have been dreaming of! In the laundry room, additional shelving allows for convenient storage, keeping everything neat and accessible. Three additional hall closets are strategically placed throughout the home to offer perfect storage, ensuring tidiness and functionality.
- Type:
- Single Family
- Sq.Ft.:
- 3,886
- Status:
- Active
- Beds:
- 5
- Year built:
- 2023
- Baths:
- 5.00
- MLS#:
- 92044992
- Subdivision:
- Elyson
ADDITIONAL INFORMATION
Welcome to 24910 Hibiscus Garden Way! This stunning 5-bedroom, 5-bath home offers modern elegance with a spacious open-concept layout and loaded with upgrades. The bright family room with Plantation shutters and custom motorized shades, flows into a gourmet kitchen featuring quartz countertops, stainless steel appliances, a large island, custom wine storage, built in hutch, custom walk in pantry, and plenty of cabinet space. The primary suite provides a peaceful retreat with a spa-like bath with custom lit mirrors and walk-in closet, four additional large bedrooms offer versatility for family and guests. Enjoy a beautifully landscaped backyard with extended covered patio, perfect for outdoor entertaining. The home also includes a two-car garage and energy-efficient features. Located in a desirable Katy neighborhood loaded with amenities, youâre just minutes from top-rated Katy ISD schools, shopping, dining, and easy access to major highways. Donât miss this fantastic opportunity!
- Type:
- Single Family
- Sq.Ft.:
- 3,367
- Status:
- Active
- Beds:
- 4
- Baths:
- 3.10
- MLS#:
- 13680437
- Subdivision:
- Elyson
ADDITIONAL INFORMATION
MLS#13680437 REPRESENTATIVE PHOTOS ADDED. Built by Taylor Morrison, February Completion - The Sapphire plan in Elyson offers an ideal layout for both family time and entertaining, with open-concept living spaces that flow seamlessly. The private Ownerâs Suite is a luxurious retreat with a spa-like bath featuring a garden tub, walk-in shower, dual vanities, and a massive walk-in closet. Upstairs, three additional bedrooms with walk-in closets, a game room, and a media room provide ample space for relaxation and fun. A study off the foyer, large laundry room, and three-car tandem garage enhances the home's practicality. Outside, a covered living space, with the option to extend, is perfect for casual gatherings or relaxing weekends, making the Sapphire plan a perfect blend of style, comfort, and functionality. Structural options added include: extended primary suite, drop-in tub in primary bath, corner fireplace.
- Type:
- Single Family
- Sq.Ft.:
- 2,733
- Status:
- Active
- Beds:
- 5
- Year built:
- 2024
- Baths:
- 3.00
- MLS#:
- 62823566
- Subdivision:
- Sunterra
ADDITIONAL INFORMATION
UNBELEVIABLE NEW D.R. HORTON BUILT 5 BEDROOM IN SUNTERRA! Sought-After Interior Layout! Great Island Kitchen with Stainless Appliances, Quartz Counters, & Farmhouse Style Sink Opens to Wonderful Dining Area & Adjoining Living Room - Open Concept Living at its Finest! Privately Located First Floor Primary Suite Features Luxurious Bath with Dual Sinks, Separate Tub & Shower, & HUGE Walk-In Closet! Guest Suite/Second Bedroom with Adjoining Full Bath Also Downstairs! Huge Gameroom + Three Generously Sized Secondary Bedrooms (One with Walk-In Closet) Up! Tankless Water Heater, Covered Patio, & Sprinkler System Included! Master Planned Community with Amenities Galore - AND Easy Access to the Grand Parkway! Estimated Completion - December 2024.
- Type:
- Single Family
- Sq.Ft.:
- 2,294
- Status:
- Active
- Beds:
- 4
- Year built:
- 2024
- Baths:
- 3.00
- MLS#:
- 78461117
- Subdivision:
- Sunterra
ADDITIONAL INFORMATION
FANTASTIC NEW D.R. HORTON BUILT 4 BEDROOM IN SUNTERRA! Sought-After Interior Layout! Great Island Kitchen with Stainless Appliances, Quartz Counters, & Farmhouse Style Sink Opens to Wonderful Dining Area & Adjoining Living Room - Open Concept Living at its Finest! Privately Located First Floor Primary Suite Features Luxurious Bath with Dual Sinks, Separate Tub & Shower, & HUGE Walk-In Closet! Guest Suite/Second Bedroom with Adjoining Full Bath Also Downstairs! Huge Gameroom + Three Generously Sized Secondary Bedrooms (One with Walk-In Closet) Up! Tankless Water Heater, Covered Patio, & Sprinkler System Included! Master Planned Community with Amenities Galore - AND Easy Access to the Grand Parkway! Estimated Completion - December 2024.
| Copyright © 2024, Houston Realtors Information Service, Inc. All information provided is deemed reliable but is not guaranteed and should be independently verified. IDX information is provided exclusively for consumers' personal, non-commercial use, that it may not be used for any purpose other than to identify prospective properties consumers may be interested in purchasing. |
Katy Real Estate
The median home value in Katy, TX is $435,500. This is higher than the county median home value of $268,200. The national median home value is $338,100. The average price of homes sold in Katy, TX is $435,500. Approximately 73.87% of Katy homes are owned, compared to 15.98% rented, while 10.14% are vacant. Katy real estate listings include condos, townhomes, and single family homes for sale. Commercial properties are also available. If you see a property you’re interested in, contact a Katy real estate agent to arrange a tour today!
Katy, Texas 77493 has a population of 21,926. Katy 77493 is more family-centric than the surrounding county with 47.08% of the households containing married families with children. The county average for households married with children is 34.48%.
The median household income in Katy, Texas 77493 is $115,250. The median household income for the surrounding county is $65,788 compared to the national median of $69,021. The median age of people living in Katy 77493 is 39.7 years.
Katy Weather
The average high temperature in July is 93.9 degrees, with an average low temperature in January of 42.5 degrees. The average rainfall is approximately 48 inches per year, with 0 inches of snow per year.
