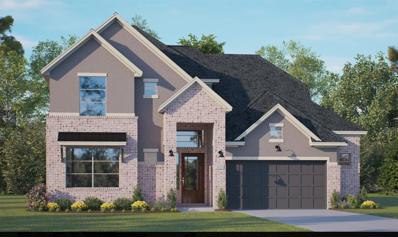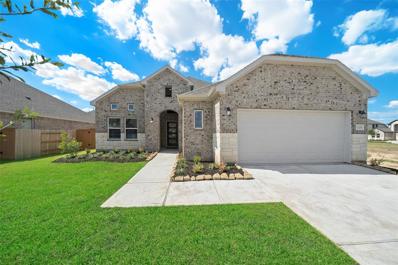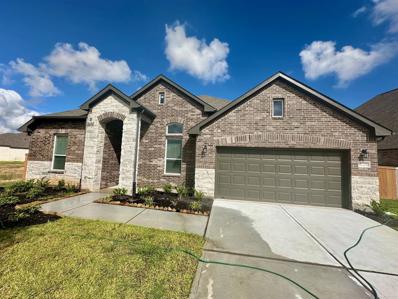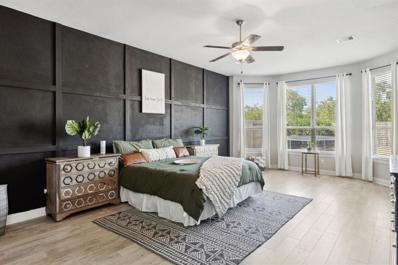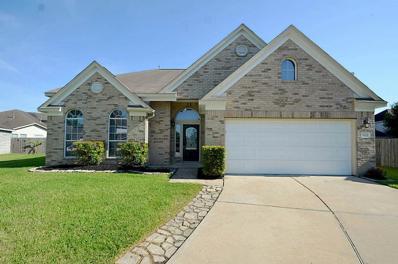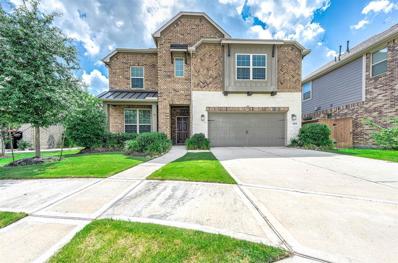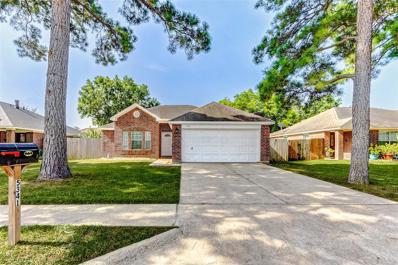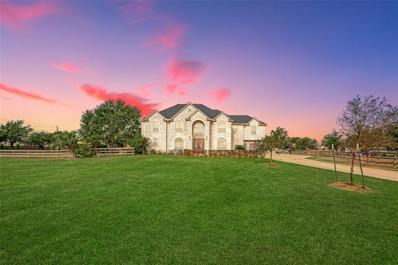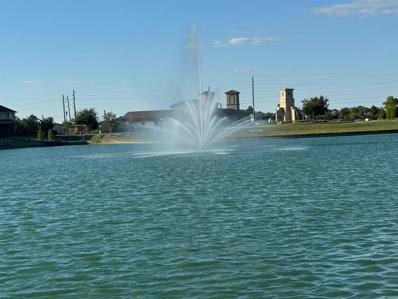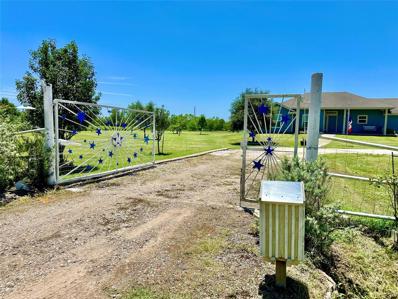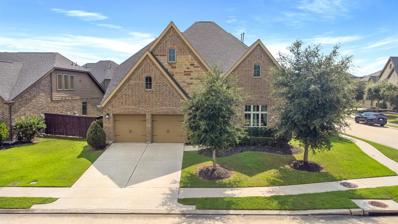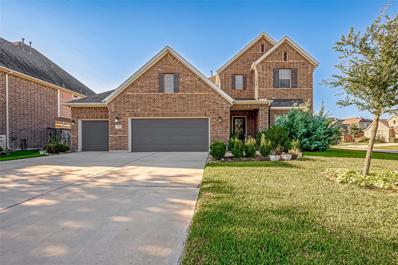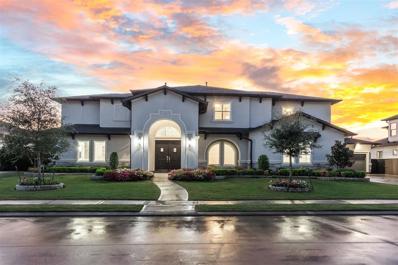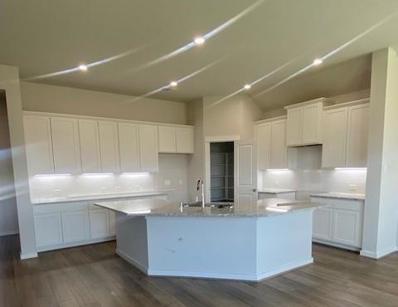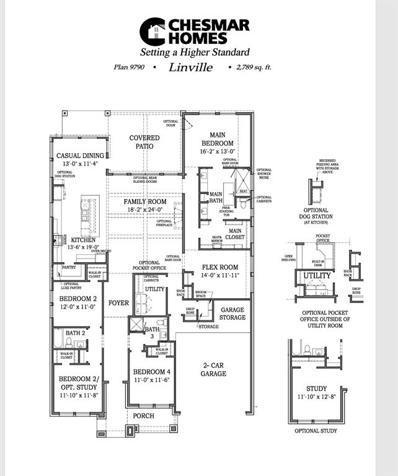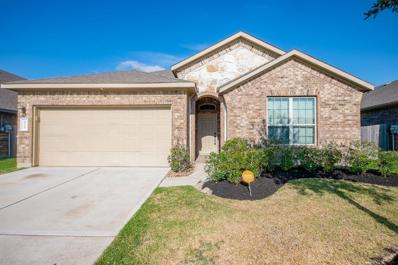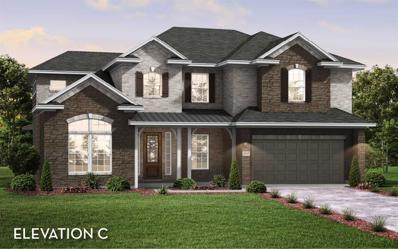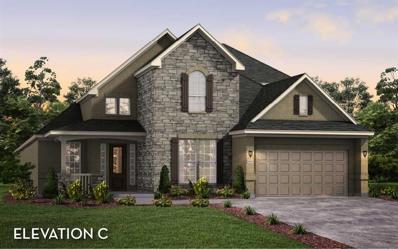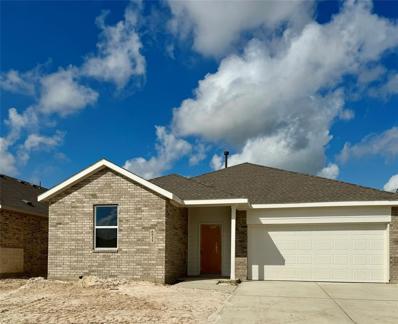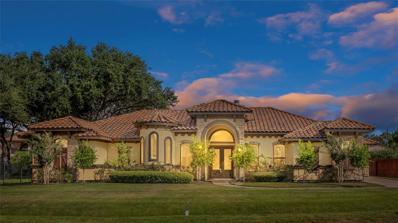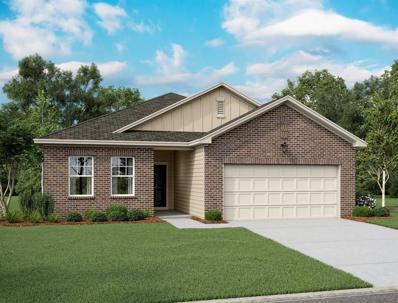Katy TX Homes for Rent
- Type:
- Single Family
- Sq.Ft.:
- 3,221
- Status:
- Active
- Beds:
- 5
- Year built:
- 2024
- Baths:
- 4.00
- MLS#:
- 89733885
- Subdivision:
- Elyson
ADDITIONAL INFORMATION
RAVE ABOUT THE RIVERCREST! This Two-Story Masterpiece is complete w/ 5 Bedrooms, 4 Bathrooms, Study w/ Storage, Game Room, Covered Outdoor Living Space + 2.5 Car Attached Garage. Striking Two-Story Entry leads to Open Great Space featuring Granite Island Chefâs Kitchen, Family Room w/ Floor-to-Ceiling Gas Fireplace, and Spacious Casual Dining. Ownerâs Suite offers Attached Spa-like Bath w/ Free-standing Tub, Walk-in Shower w/ Bench, Dual Vanities, and Walk-through Closet connecting to Utility. Secondary Bedroom Down makes for Convenient Nursery or Guest Suite. Upstairs houses 3 Bedrooms, 2 Bathrooms, Game Room. Security System, 2â Blinds, Full Gutters, Zoned Sprinkler System, Fully Sodded Yard + Landscaping Package all included!
$408,231
5319 Costa Ridge Lane Katy, TX 77493
- Type:
- Single Family
- Sq.Ft.:
- 2,175
- Status:
- Active
- Beds:
- 4
- Year built:
- 2024
- Baths:
- 3.00
- MLS#:
- 91026393
- Subdivision:
- Sunterra
ADDITIONAL INFORMATION
Imagine a charming one-story home nestled amidst resort style living. This gorgeous home boasting 4spacious bedrooms & 3 full baths. As you step inside, you're greeted by the warmth of natural light flooding through large windows, illuminating the open floor plan. The kitchen is a culinary dream, featuring 42-inch cabinets adorned with sleek stainless-steel handles, luxurious granite countertops, and a stunning designer backsplash that adds a touch of elegance. Equipped with state-of-the-art stainless-steel appliances, cooking here is both practical and stylish. Step outside onto the covered back patio, where you can relax and entertain guests while enjoying the serene surroundings. This home seamlessly blends modern amenities with timeless charm, offering a haven of comfort and luxury. The community is enriched with a sparkling pool, fitness and yoga center, plus walking trails, clubhouse, and a serene lazy river â?? offering a delightful blend of comfort and recreational fun.
$391,992
27202 AQUALINA Drive Katy, TX 77493
- Type:
- Single Family
- Sq.Ft.:
- 2,050
- Status:
- Active
- Beds:
- 4
- Year built:
- 2024
- Baths:
- 3.00
- MLS#:
- 62628082
- Subdivision:
- Sunterra
ADDITIONAL INFORMATION
This home isn't just a residence; it's a haven where lasting memories are made. Sunterra/Katy ISD! This stunning single-story home boasts 4 bedrooms, 3 baths, and a 2-car garage, providing spacious & luxurious living. Step onto sleek large tile floors in the 14' entry & family room, creating a contemporary ambiance throughout. The bright white cabinets and luxury Granite countertops in the kitchen elevate both style & functionality. Designed for entertaining, the open kitchen seamlessly connects to the family room, fostering a warm & inviting atmosphere. The master suite is a sanctuary, starring a garden tub with armrests & a shower with a seat, providing the perfect escape for relaxation. Step outside to a paradise that is only a leisurely 5-minute walk to the Lazy River & Club House, enhancing the lifestyle of luxury & convenience. Welcome home to a life of style, comfort, and resort-lifestyle living! Photos are representative.
- Type:
- Single Family
- Sq.Ft.:
- 3,648
- Status:
- Active
- Beds:
- 5
- Lot size:
- 0.17 Acres
- Year built:
- 2016
- Baths:
- 3.10
- MLS#:
- 32734886
- Subdivision:
- Katy Trls Sec 1
ADDITIONAL INFORMATION
Welcome to this beautiful two story home in Katy Trails, zoned to Katy ISD schools & conveniently located just minutes from 99 & I 10. Upon entering you are greeted with the elegant formal living & dining rooms. Dramatic two story family room with soaring ceilings, a cast stone fireplace & decorative art niches. Upgraded laminate wood flooring extends through the 1st floor living spaces & gameroom. The gourmet kitchen boasts a large island with seating & pendant lighting, stainless steel appliances, contemporary colors & a casual dining area. The primary suite has a custom accent wall, bay window, dual vanities, a soaking tub, separate shower & dual walk-in closets! Upstairs you will find a gameroom & 4 secondary bedrooms. Covered plus extended back patio.
- Type:
- Single Family
- Sq.Ft.:
- 2,131
- Status:
- Active
- Beds:
- 4
- Lot size:
- 0.14 Acres
- Year built:
- 2022
- Baths:
- 2.00
- MLS#:
- 5842839
- Subdivision:
- SUNTERRA
ADDITIONAL INFORMATION
Welcome to this stunning 4-bedroom, 2-bath corner lot home in the highly sought-after Sunterra Crystal Lagoon community. Built by Castlerock Builder, this well-maintained home features an open kitchen that flows seamlessly into the living and dining areas, perfect for family gatherings. With 12-foot high ceilings and large windows, natural light fills every room, creating a warm and inviting atmosphere. The home comes with numerous upgrades, including a tankless hot water system with a digital screen and a top-notch security system. Sunterra offers an abundance of amenities, from a lazy river and crystal lagoon to pickleball and tennis courts, football fields, lakes, water splash zones, and even retail shops. Enjoy resort-style living with all the conveniences right at your doorstep. This is a rare opportunity to own a beautiful home in one of the most desirable communities. Don't miss out!
- Type:
- Single Family
- Sq.Ft.:
- 2,958
- Status:
- Active
- Beds:
- 4
- Lot size:
- 0.16 Acres
- Year built:
- 2002
- Baths:
- 2.10
- MLS#:
- 81246731
- Subdivision:
- Williamsburg Parish Sec 06
ADDITIONAL INFORMATION
See Attachment Section Of The MLS.
$339,990
101 Sea Glass Cove Katy, TX 77493
- Type:
- Single Family
- Sq.Ft.:
- 1,631
- Status:
- Active
- Beds:
- 3
- Year built:
- 2022
- Baths:
- 2.00
- MLS#:
- 18735528
- Subdivision:
- Sunterra
ADDITIONAL INFORMATION
Almost New Ashton Woods One-Story Floor Plan, TRAVIS with 3 bedrooms and 2 full baths. Excellent Curb Appeal with Stone and Brick Elevation. Split floor plan with 2 bedrooms towards the front of the house and a Primary bedroom in the back. Nice size Family room. Carpet in the bedrooms. Laminate flooring in the foyer, family room, and kitchen. Stainless Steel Appliances in the kitchen, Quartz Countertop with grey cabinets. Covered the back patio as well. As a resident of Sunterra, you will unlock access to a 3.5-acre Crystal Lagoon, where there are limitless possibilities for fun. The Lagoonâs white-sand beaches are just minutes from your doorstep, so you can easily enjoy all kinds of activities, including sunbathing, swimming, stand-up paddle boarding, or kayaking. NEW Amenities include Lazy River, Splash pad, Gym, and party room. Call today to schedule an appointment.
$458,905
6218 Ithaca Glen Lane Katy, TX 77493
- Type:
- Single Family
- Sq.Ft.:
- 2,637
- Status:
- Active
- Beds:
- 5
- Lot size:
- 0.15 Acres
- Year built:
- 2018
- Baths:
- 3.10
- MLS#:
- 65305954
- Subdivision:
- Elyson
ADDITIONAL INFORMATION
Located at 6218 Ithaca Glen Lane this inviting home offers a blend of comfort and convenience. Boasting five bedrooms and three and a half bathrooms, the residence is thoughtfully designed. There are two bedrooms with full bathrooms downstairs! Upon entering, you'll be greeted by a spacious living room. The kitchen, seamlessly connected to the living space, features modern amenities, an island, and a breakfast bar. Right off the kitchen is a built-in desk perfect for working from home. The upstairs game room is perfect for entertaining! The home's design extends to the outdoors, with a large covered patio in the backyard providing an ideal space for relaxation or entertaining. This home is zoned to a great school district and the community of Elyson includes tennis courts, parks, community gym, swimming pools, as well as a café and conference area. Conveniently situated near I-10 and Grand Parkway 99, this residence offers access to major transportation routes.
- Type:
- Single Family
- Sq.Ft.:
- 1,236
- Status:
- Active
- Beds:
- 3
- Lot size:
- 0.14 Acres
- Year built:
- 1997
- Baths:
- 2.00
- MLS#:
- 29201412
- Subdivision:
- Pineview Terrace
ADDITIONAL INFORMATION
Charming single-story red brick home in the desirable Pineview Terrace / Old Towne Katy area, zoned to legendary Katy ISD schools! Fantastic open-concept floor plan offers a spacious family room with vaulted ceilings, flowing effortlessly to a well-appointed dining space, & Chef's kitchen with modern stainless steel appliances. Primary Suite offers walk-in closet & private en-suite bathroom. 2 comfortable guest bedrooms share & second updated bathroom. Interior also features rich wood style flooring, custom paint, ceiling fans, blinds & central laundry room. TX-sized covered patio overlooks the fully-fenced & green backyard. Double-wide driveway & 2-car attached garage with auto-opener for ample parking. Within 2 miles of Mary Jo Peckham Park, Katy City Park, Katy Jr High, Katy National Park, Legacy & Rhodes Stadiums. Short drive to Katy Mills Mall, Typhoon TX, & everything Katy has to offer. Near I-19 & TX-99 for easy commute.
$1,700,000
23950 Stockdick School Road Katy, TX 77493
- Type:
- Single Family
- Sq.Ft.:
- 5,311
- Status:
- Active
- Beds:
- 6
- Lot size:
- 5.17 Acres
- Year built:
- 2002
- Baths:
- 3.20
- MLS#:
- 40926696
- Subdivision:
- Mayde Creek Estates
ADDITIONAL INFORMATION
Country living w/close proximity to Houston at its finest! This home is large, functional & DROP DEAD GORGEOUS! Watch the sunset & your livestock while you cook dinner @the summer kitchen & you swim in the huge pool (9.5' deep) & oversized spa w/custom landscape lighting, weeping wall & cave grotto love-seat. Roof repl. Aug 2024, Kitchen w/Viking 6 burner cooktop w/built-in pot filler, double oven w/French doors, reverse osmosis water spigot, custom soft-close cabinets & drawers, built-in Jenn-air fridge, huge pantry with "hobbit hole" storage for extra dry goods, dry bar for extra seating, breakfast room will easily fit your huge table. Primary suite w/sitting area & custom travertine ginormous shower & jetted tub. Hand scraped hardwood floors, Whole house water softener, sprinkler sys., workshop in garage, piped for compressor, Cabana bath w/workshop access & outdoor shower. Generator, walk up stairs in both garage & barn to extra storage galore! Over 5 acres of open space to enjoy!
$475,000
24127 Corinaldo Court Katy, TX 77493
- Type:
- Single Family
- Sq.Ft.:
- 2,582
- Status:
- Active
- Beds:
- 4
- Lot size:
- 0.16 Acres
- Year built:
- 2019
- Baths:
- 3.10
- MLS#:
- 83656338
- Subdivision:
- Marcello Lakes Sec 1
ADDITIONAL INFORMATION
LUXURY AND RESORT LIFE-STYLE COMBINED! Welcome to the stunning 24127 Corinaldo Ct, a Marcello Lakes community masterpiece home and waterfront retreat, located within KATY ISD. Set on a cul de-sac street with beautiful landscaping, its brick and stone exterior exudes curb appeal. With the grand entry way, the inside invites you to â??all lake view bedroomsâ??, spacious living room open to a modern gourmet kitchen with plenty of cabinets, granite countertops and stainless-steel appliances. Enjoy tiled floors throughout, with carpet in the bedrooms. The fenced backyard with a covered patio offers a perfect oasis, complete with access to a stocked lake and private dock. The Marcello Lakes community delights with amenities such as a community pool, tennis courts, scenic walking trails, and private lake access.
$817,500
27711 Sharp Road Katy, TX 77493
- Type:
- Single Family
- Sq.Ft.:
- 1,974
- Status:
- Active
- Beds:
- 4
- Lot size:
- 4 Acres
- Year built:
- 2014
- Baths:
- 3.00
- MLS#:
- 84251981
- Subdivision:
- N/A
ADDITIONAL INFORMATION
Home qualifies for $7,500 Homebuyer Grant from CHASE! NO HOA! NO MUD tax! At home on 4 acres of unrestricted country living. Come home down a slow country road to your own private automatic gated entrance. Covered Parking for 6 or more vehicles. Home is 1,974sqft with open/split floor plan 4 bedrooms and 2 bathrooms. Large sit down island in open kitchen. Drive-thru 2 Car Garage / workshop with roll up doors on two sides. Attached to the garage is a full bathroom, and a 20x20 carport, next to additional 17x20 covered parking. Covered back patio/porch is 20x20, perfect for family gatherings in the shade. Behind the garage is another 10x20 covered patio. The RV Storage Shed/Barn is 17x30x15 and sits next to another barn/shed that houses the water well pump. Store your boat, RV, cattle trailer, and more. The property has a large chicken coop, honey bee hives, easy access gates to the fenced pasture.
$573,000
1719 Tonkawa Trail Katy, TX 77493
- Type:
- Single Family
- Sq.Ft.:
- 3,395
- Status:
- Active
- Beds:
- 4
- Lot size:
- 0.19 Acres
- Year built:
- 2017
- Baths:
- 3.10
- MLS#:
- 51212561
- Subdivision:
- Cane Island
ADDITIONAL INFORMATION
This amazing 4 BR/3.5 BA/3 CAR Perry Home checks all the boxes, beginning with a fantastic floor plan featuring two-story ceilings, a gorgeous rotunda w/ curved staircase, amazing Kitchen & spacious guest suite & home office/Study on the main level! The gourmet kitchen features abundant white cabinetry, granite countertops, large center Island w/ pendant lighting, breakfast bar, breakfast room & adjoining formal dining room. Wood look plank tile flooring throughout the main living areas. Upstairs, enjoy a game room, media room, two additional bedrooms & a third full-bath w/ two separate sink areas. Outside, the extended covered patio & large, fenced yard provide the perfect space for outdoor games & entertaining. Don't miss out on this amazing property!
$574,900
5623 Mae Street Katy, TX 77493
- Type:
- Single Family
- Sq.Ft.:
- 3,196
- Status:
- Active
- Beds:
- 4
- Lot size:
- 0.23 Acres
- Year built:
- 2019
- Baths:
- 3.00
- MLS#:
- 97201097
- Subdivision:
- Enclave/Katy
ADDITIONAL INFORMATION
Welcome to your dream home in Katy! This stunning 4-bed, 3-bath home features a spacious layout, ideal for any lifestyle. Enjoy the beauty of Lifeproof plank floors (2021), complemented by upgraded designer paint in all shared spaces. The airy master suite dazzles with a striking shiplap feature wall and a custom fandelier. Indulge in luxury in the primary bath with vessel sinks featuring concealed waterfall faucets, an expansive shower and generous walk in closet. The kitchen features a wide-open design with upgraded light fixtures, luxury appliances and soft-close cabinets and drawers. Step outside to a large backyard w/a built-in Rain Bird sprinkler system, perfect for relaxation and play. Additional highlights include an ample game room, secondary bedroom down, WiFi-enabled garage door opener, alarm system, and more! Walking distance to Mary Jo Peckham Park and just minutes to highly acclaimed Katy ISD schools. This corner lot home is ready for youâschedule your showing today!
$1,250,000
2311 Legends Way Katy, TX 77493
- Type:
- Single Family
- Sq.Ft.:
- 5,306
- Status:
- Active
- Beds:
- 5
- Lot size:
- 0.34 Acres
- Year built:
- 2021
- Baths:
- 5.10
- MLS#:
- 14278338
- Subdivision:
- Cane Island
ADDITIONAL INFORMATION
LUXURY living at its finest at this magnificent Partners in Building beauty in the exclusive GATED community of Cane Island providing high-end living w/stunning architecture & designer finishes! Built in 2021 & situated on a huge 15,000 sq ft greenbelt lot, this 5,306 sq ft showplace features 5 bedrooms (2 DOWN), 5.5 baths, 4.5 car oversized garage! Beautiful grand entry w/2 story ceiling, curved staircase, gorgeous wood-look tile flooring & study. Light & bright family room w/wall of windows. Stylish kitchen showcases popular white cabinetry, large Quartz island, SS appliances & double ovens. Includes Mud area & huge utility room. 20 ft Primary bedroom w/spa-like bath & enormous closet! Game room, media room & storage closet upstairs! Some UPGRADES include Whole House Water Softener & Under Kitchen Sink RO System, shutters & Home Theater Projector/Screen/Sub Woofers/Speakers/Chairs in media room! Covered patio w/OUTDOOR KITCHEN & large back yard! Kohler 30RCLA Generator! Katy ISD!
Open House:
Thursday, 11/14 12:00-5:00PM
- Type:
- Single Family
- Sq.Ft.:
- 1,848
- Status:
- Active
- Beds:
- 3
- Year built:
- 2024
- Baths:
- 2.00
- MLS#:
- 69013448
- Subdivision:
- Sunterra
ADDITIONAL INFORMATION
The Wetherby, a beautifully designed open floor plan features an oversized kitchen island, perfect for entertaining friends and family, with a seamless flow into the spacious dining area and inviting family room. The private office, complete with elegant glass doors, is ideal for anyone working from home. Two generous secondary bedrooms are conveniently separated by a well-appointed bathroom. The primary suite offers plenty of room for an oversized bed and additional furniture, and the primary bathroom includes dual sinks, ample counter space, and a large walk-in closet. This home truly has everything a family needs.
- Type:
- Single Family
- Sq.Ft.:
- 2,789
- Status:
- Active
- Beds:
- 4
- Year built:
- 2024
- Baths:
- 3.00
- MLS#:
- 81980302
- Subdivision:
- Elyson
ADDITIONAL INFORMATION
LIVE IN LUXURY IN THE LINVILLE PLAN! This Sprawling Single Story offers 4 Bedrooms, 3 Bathrooms, Flex Space, Spacious Covered Outdoor Living + 2 Car Garage With Storage Area. The Island Kitchen is centrally located Combined with a Nice Casual Dining Area Making a Great Space for Entertaining! Stainless Steel GE Profile Appliances, Custom 42â?? Cabinetry w/ Glass Front Upper Display Cabinets and Upgraded Quartz/Granite Countertops. Vaulted Ceiling Family Room w/ Glass Slider Doors Overlooking the Large Covered Patio. Private Ownerâ??s Suite is Spacious w/ Attached Spa-like Bath featuring Free-standing Tub, Huge Walk-in Shower w/ Bench, Dual Vanities, and Walk-in Closet. Security System, 2â?? Blinds, Full Gutters, Zoned Sprinkler System, Fully Sodded Bermuda Yard + Landscaping Package all included!
- Type:
- Single Family
- Sq.Ft.:
- 2,446
- Status:
- Active
- Beds:
- 4
- Lot size:
- 0.18 Acres
- Year built:
- 2017
- Baths:
- 3.00
- MLS#:
- 72275034
- Subdivision:
- Ventana Lakes
ADDITIONAL INFORMATION
This 1 story, 4 Bed/3 Bath/2 Garage, features a lovely Kitchen w/Granite Countertops, 42''Cabinets. Master Suite & W/I Closet! Ceiling Fans; 16'' Tile Floors; 2''Faux Wood Blinds; Garage Door Opener; Fully Sodded Yard with Sprinkler system; Covered Patio; 16 SEER HVAC System & Programable Thermostat; New Paint, New Carpet, New Range, New Microwave, Washer and Dryer included, Tankless Water Heater, Whole house surge protector, Epoxy garage floors. Radiant Barrier Roof Decking & MORE! This is a D R HORTON Homes built, Signature Series, ''2446'' Plan, Brick/Stone Elevation in Ventana Lakes.
- Type:
- Single Family
- Sq.Ft.:
- 3,135
- Status:
- Active
- Beds:
- 5
- Lot size:
- 0.18 Acres
- Year built:
- 2024
- Baths:
- 4.10
- MLS#:
- 91766760
- Subdivision:
- Katy Lakes
ADDITIONAL INFORMATION
The gorgeous Fremont plan has soaring ceilings, five bedrooms, and four-and a half bathrooms!
- Type:
- Single Family
- Sq.Ft.:
- 3,254
- Status:
- Active
- Beds:
- 4
- Lot size:
- 0.21 Acres
- Year built:
- 2024
- Baths:
- 3.10
- MLS#:
- 20756425
- Subdivision:
- Katy Lakes
ADDITIONAL INFORMATION
This stunning plan includes four bedrooms, three-and-a-half bathrooms, a gameroom & a covered patio!
$330,000
6823 Dutch Iris Drive Katy, TX 77493
Open House:
Thursday, 11/14 12:00-5:00PM
- Type:
- Single Family
- Sq.Ft.:
- 1,949
- Status:
- Active
- Beds:
- 3
- Year built:
- 2024
- Baths:
- 2.00
- MLS#:
- 38926516
- Subdivision:
- Anniston
ADDITIONAL INFORMATION
NEW! Lennar Classic Collection "Joplin" Plan with Brick Elevation "C" at Anniston in Katy! Newly released community and homes! The Joplin is a single-story home that shares an open layout between the kitchen, nook and family room for easy entertaining, along with access to the covered patio for year-round outdoor lounging. A luxe owner's suite is in a rear of the home and comes complete with an en-suite bathroom and walk-in closet. There are two secondary bedrooms at the front of the home, ideal for household members and overnight guests, as well as a versatile flex space that can transform to meet the homeownerâ??s needs. **Estimated Move-In Date,November 2024**
- Type:
- Single Family
- Sq.Ft.:
- 2,575
- Status:
- Active
- Beds:
- 4
- Lot size:
- 0.16 Acres
- Year built:
- 2024
- Baths:
- 3.00
- MLS#:
- 97410736
- Subdivision:
- Katy Lakes
ADDITIONAL INFORMATION
The well-designed Yuma plan includes four bedrooms, three bathrooms, and an upstairs gameroom!
$750,000
6010 A Street Katy, TX 77493
- Type:
- Single Family
- Sq.Ft.:
- 3,000
- Status:
- Active
- Beds:
- 3
- Lot size:
- 0.28 Acres
- Year built:
- 2014
- Baths:
- 2.10
- MLS#:
- 24943603
- Subdivision:
- Robertson Sub
ADDITIONAL INFORMATION
Welcome to this beautifully designed three-bedroom, two-and-a-half-bath home in Old Town Katy! Enter through a formal entry into a spacious dining room with a bay window. A stylish wet bar connects the dining area to the kitchen, featuring a breakfast bar, dual sinks, a pot filler, and a large walk-in pantry. Enjoy the open layout that flows into the inviting family room, complete with built-in shelving, and a floor-to-ceiling stone-clad double-sided fireplace shared with the cozy den that has a built-in desk. Retreat to the primary suite with a sitting area featuring a bay window, and a double-sided fireplace. The ensuite bath includes dual sinks, a whirlpool tub, a walk-in shower, and a generous closet. On the opposite side, two secondary bedrooms share a Jack and Jill bathroom. A spacious laundry room and a half bath complete this layout. Outside, discover the Texas-sized covered patio for outdoor entertainment. Make this exquisite home yours! Call us today to schedule a showing!
Open House:
Friday, 11/15 11:00-5:00PM
- Type:
- Single Family
- Sq.Ft.:
- 1,827
- Status:
- Active
- Beds:
- 4
- Year built:
- 2024
- Baths:
- 2.00
- MLS#:
- 83454453
- Subdivision:
- Sunterra
ADDITIONAL INFORMATION
**BRAND NEW HOME!** Introducing the Firefly floorplan, a spacious 1-story, 1827 sq.ft. residence in Sunterra. This modern home features 4 bedrooms, 2 bathrooms, and a large living room that provides ample space for relaxation and entertaining. The kitchen comes with granite countertops and brand new stainless-steel appliances, including a refrigerator, washer, and dryer. Enjoy a fully fenced backyard for outdoor activities. With a primary bedroom offering an en suite bathroom and walk-in closet, this home combines comfort and style. Estimated closing: September 2024. Donâ??t miss out on this opportunity!
$485,640
3296 Voda Bend Drive Katy, TX 77493
- Type:
- Single Family
- Sq.Ft.:
- 2,649
- Status:
- Active
- Beds:
- 4
- Year built:
- 2024
- Baths:
- 3.00
- MLS#:
- 94660274
- Subdivision:
- Sunterra
ADDITIONAL INFORMATION
The Lorne Plan by Chesmar- This fantastic home can be found in the Resort Style master planned community of Sunterra in Katy, Tx. This home is within walking distance to the future Katy ISD elementary school and the Crystal Lagoon, both currently under construction. The Lorne Plan is a beautiful Two-Story 4 Bedrooms (2 Up & 2 Down), 3 Baths, Dining, Game Room, Covered Outdoor Living Space + 2.5 Car Garage. Open Great Space consists of Oversized Gourmet Island Kitchen, Well-lit Breakfast or Casual Dining overlooking Covered Patio. Impressive Two-story Extended Entry featuring Central Stairway. Serene, Oversized Ownerâs Retreat offers an Attached Bath w/ Dual Vanities, Soaking Tub, Separate Shower w/ Bench, Dressing Area, & Spacious Walk-in Closet that leads to the Utility room. Stainless Steel Appliances, 2" Blinds, Security System, Sprinkler System, Full Gutters, Fully Sodded Yard.
| Copyright © 2024, Houston Realtors Information Service, Inc. All information provided is deemed reliable but is not guaranteed and should be independently verified. IDX information is provided exclusively for consumers' personal, non-commercial use, that it may not be used for any purpose other than to identify prospective properties consumers may be interested in purchasing. |
Katy Real Estate
The median home value in Katy, TX is $435,500. This is higher than the county median home value of $268,200. The national median home value is $338,100. The average price of homes sold in Katy, TX is $435,500. Approximately 73.87% of Katy homes are owned, compared to 15.98% rented, while 10.14% are vacant. Katy real estate listings include condos, townhomes, and single family homes for sale. Commercial properties are also available. If you see a property you’re interested in, contact a Katy real estate agent to arrange a tour today!
Katy, Texas 77493 has a population of 21,926. Katy 77493 is more family-centric than the surrounding county with 47.08% of the households containing married families with children. The county average for households married with children is 34.48%.
The median household income in Katy, Texas 77493 is $115,250. The median household income for the surrounding county is $65,788 compared to the national median of $69,021. The median age of people living in Katy 77493 is 39.7 years.
Katy Weather
The average high temperature in July is 93.9 degrees, with an average low temperature in January of 42.5 degrees. The average rainfall is approximately 48 inches per year, with 0 inches of snow per year.
