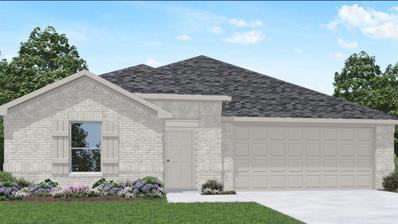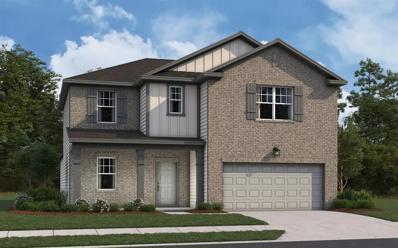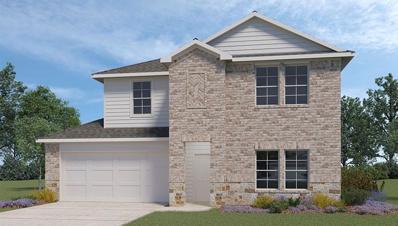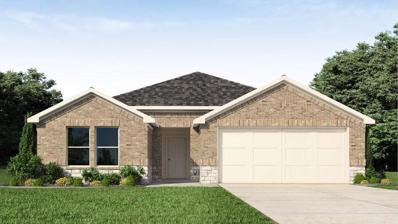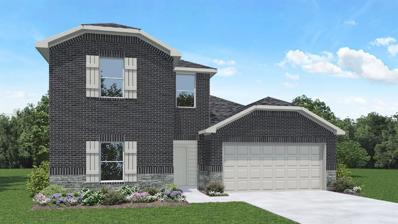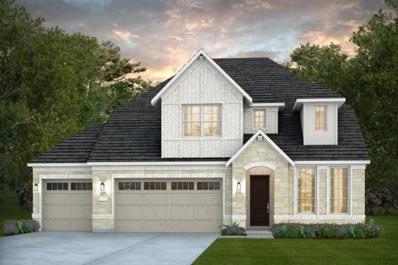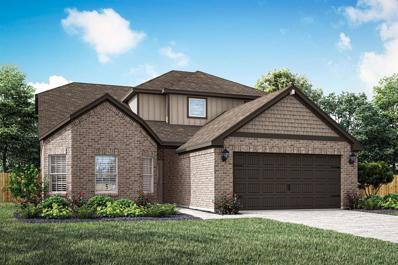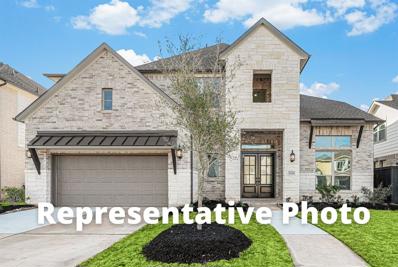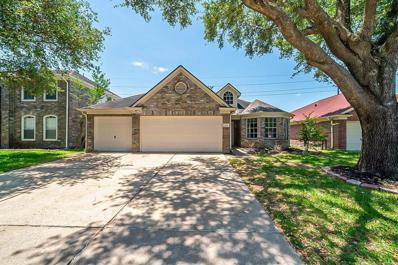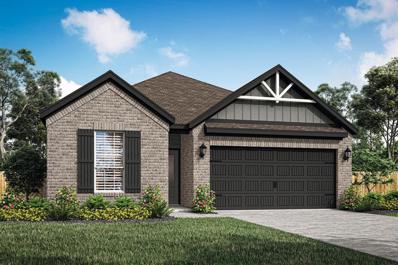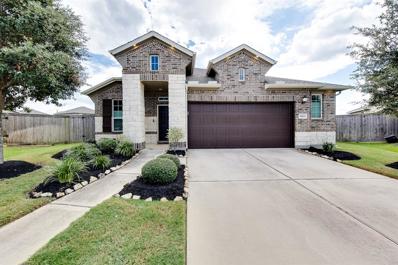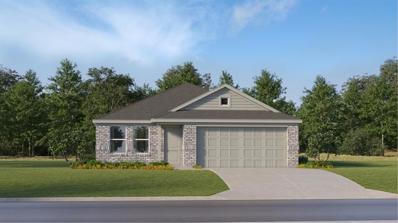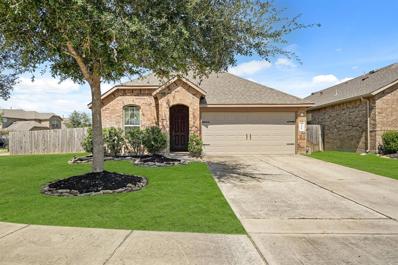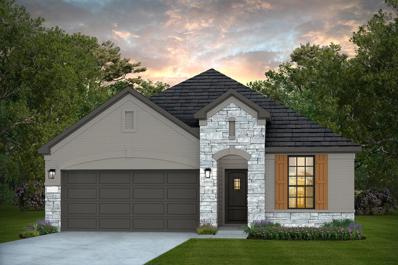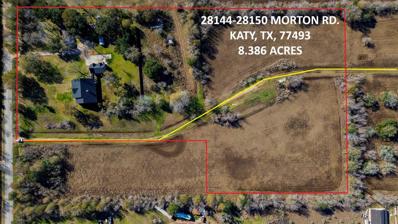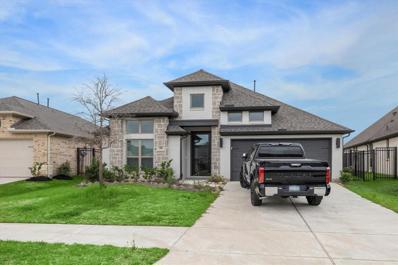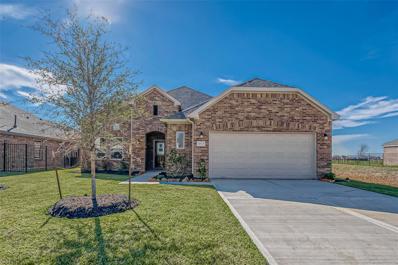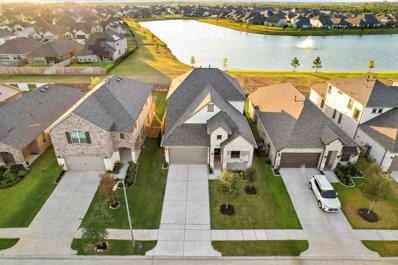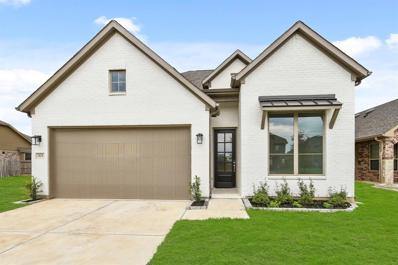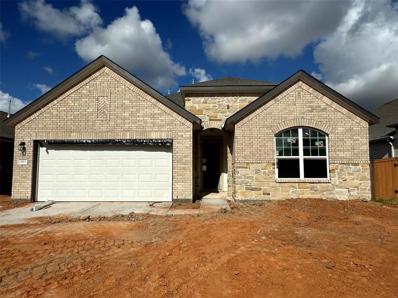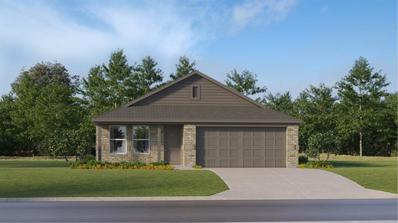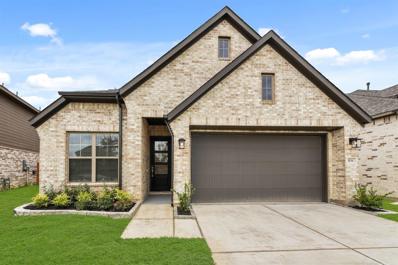Katy TX Homes for Rent
- Type:
- Single Family
- Sq.Ft.:
- 2,041
- Status:
- Active
- Beds:
- 4
- Year built:
- 2024
- Baths:
- 3.00
- MLS#:
- 78759847
- Subdivision:
- Sunterra
ADDITIONAL INFORMATION
AMAZING NEW D.R. HORTON BUILT 1 STORY 4 BEDROOM IN SUNTERRA! Great Interior with Wonderful Open Concept Layout + Desirable Split Plan Design! Impressive Foyer Leads to Gourmet Island Kitchen with Stainless Appliances, Quartz Countertops, Single Bowl Farmhouse-Style Sink, & Corner Pantry - AND to Spacious Dining Area & Supersized Living Room! Privately Located Primary Suite Features Lovely Bath with Dual Sinks, Separate Tub & Shower, & Big Walk-In Closet! Generously Sized Secondary Bedrooms - AND Versatile Home Office/Study! 3 Full Baths! Solid Surface Flooring, Tankless Water Heater, Covered Patio, & Sprinkler System Included! Master Planned Community with Easy Access to the Grand Parkway AND Amenities Galore - Pools, Trails, Splash Pad, Dog Park, Pickleball Courts, Playgrounds, Clubhouse, Fitness Lawn, PLUS MORE! Zoned to Katy ISD! Estimated Completion - December 2024.
Open House:
Friday, 11/15 12:00-5:00PM
- Type:
- Single Family
- Sq.Ft.:
- 2,717
- Status:
- Active
- Beds:
- 4
- Year built:
- 2024
- Baths:
- 2.10
- MLS#:
- 38789028
- Subdivision:
- Sunterra
ADDITIONAL INFORMATION
BRAND NEW HOME! Discover the Sagan floorplan, a spacious 2-story, 2,717 sq.ft. home in Sunterra. This thoughtfully designed residence features 4 bedrooms and 2.5 bathrooms, with the primary bedroom conveniently located on the first floor for added privacy. The main floor showcases an open-concept layout, perfect for modern living, with a large kitchen, dining area, and a versatile living room ideal for entertaining. The kitchen includes a spacious island, perfect for meal prep and gatherings. Upstairs, youâ??ll find three additional bedrooms and a flexible space that can serve as a game room, office, or additional living area. Brand new stainless-steel appliances, including a refrigerator, washer, and dryer, are included. The primary suite boasts a luxurious en suite bathroom and a walk-in closet. Estimated closing: December, 2024. Donâ??t miss your chance to make this exceptional home yours!
- Type:
- Single Family
- Sq.Ft.:
- 2,733
- Status:
- Active
- Beds:
- 5
- Year built:
- 2024
- Baths:
- 3.00
- MLS#:
- 69474168
- Subdivision:
- Sunterra
ADDITIONAL INFORMATION
SUPERSIZED NEW D.R. HORTON BUILT 5 BEDROOM IN SUNTERRA! Sought-After Interior Layout with Two Bedrooms & Two Full Baths Downstairs! Great Island Kitchen with Stainless Appliances, Quartz Counters, & Farmhouse Style Sink Opens to Wonderful Dining Area & Adjoining Living Room - Open Concept Living at its Finest! Privately Located First Floor Primary Suite Features Luxurious Bath with Dual Sinks, Separate Tub & Shower, & HUGE Walk-In Closet! Guest Suite/Second Bedroom with Adjoining Full Bath Also Downstairs! Huge Gameroom + Three Generously Sized Secondary Bedrooms (One with Walk-In Closet) Up! Tankless Water Heater, Covered Patio, & Sprinkler System Included! Master Planned Community with Amenities Galore - AND Easy Access to the Grand Parkway! Estimated Completion - December 2024.
- Type:
- Single Family
- Sq.Ft.:
- 1,750
- Status:
- Active
- Beds:
- 4
- Year built:
- 2024
- Baths:
- 2.00
- MLS#:
- 70311231
- Subdivision:
- Sunterra
ADDITIONAL INFORMATION
WONDERFUL NEW D.R. HORTON BUILT 1 STORY 4 BEDROOM IN SUNTERRA! Great Split Plan Interior Layout! Delightful Island Kitchen with Stainless Appliances, Quartz Counters, & Single Bowl Farmhouse Sink Opens to Large Living Room AND to Adjoining Dining Area! Privately Located Primary Suite Offers Lovely Garden Bath with Dual Sinks, Separate Tub & Shower, & ENORMOUS Walk-In Closet! Generously Sized Secondary Bedrooms! Convenient Indoor Utility Room! Tankless Water Heater, Covered Patio, & Sprinkler System Included! Master Planned Community with Tons of Amenities Including rails, Pools, Event Lawn, Dog Park, Pickleball Courts, Parks & Playgrounds, Clubhouse, Tennis Courts, SplashPad, & Fitness Lawn - AND Easy Access to the Grand Parkway! Estimated Completion - December 2024.
- Type:
- Single Family
- Sq.Ft.:
- 2,170
- Status:
- Active
- Beds:
- 4
- Year built:
- 2024
- Baths:
- 3.00
- MLS#:
- 60676602
- Subdivision:
- Sunterra
ADDITIONAL INFORMATION
Fantastic NEW DR Horton Home in Sunterra! This new two story construction property features SS appliances, quartz countertops, single bowl farmhouse style sink, Separate tub/shower in primary bath, Solid Surface Flooring, Tankless Water Heater, covered back patio, and Full Sprinkler System. DR Horton is America's #1 Homebuilder! Come out to Sunterra and make this new home yours today!
- Type:
- Single Family
- Sq.Ft.:
- 2,170
- Status:
- Active
- Beds:
- 4
- Year built:
- 2024
- Baths:
- 3.00
- MLS#:
- 27720581
- Subdivision:
- Sunterra
ADDITIONAL INFORMATION
Amazing NEW DR Horton Home in Sunterra! This new construction property features SS appliances, quartz countertops, single bowl farmhouse style sink, Separate tub/shower in primary bath, Solid Surface Flooring, Tankless Water Heater, covered back patio, and Full Sprinkler System. DR Horton is America's #1 Homebuilder! Come out to Sunterra and make this new home yours today!
$534,720
25311 Noltland Lane Katy, TX 77493
- Type:
- Single Family
- Sq.Ft.:
- 2,480
- Status:
- Active
- Beds:
- 4
- Year built:
- 2024
- Baths:
- 3.00
- MLS#:
- 77670850
- Subdivision:
- Katy Court
ADDITIONAL INFORMATION
This beautifully designed one-story home features 4 bedrooms and 3 baths, offering a perfect blend of luxury and functionality. With soaring 12-foot ceilings throughout, the open-concept layout creates a spacious, airy feel. As you enter, you're greeted by a bright foyer that leads to a cozy study, ideal for work or quiet relaxation. The expansive living room flows seamlessly into a gourmet kitchen, which boasts modern stainless steel appliances, dekton countertops, and a large island perfect for casual dining and entertaining. The primary suite is a true retreat, featuring a private en-suite bathroom with dual vanities, a soaking tub, and a separate shower. Three additional bedrooms provide ample space for family and guests, with two sharing a well-appointed bathroom.
- Type:
- Single Family
- Sq.Ft.:
- 3,260
- Status:
- Active
- Beds:
- 4
- Year built:
- 2024
- Baths:
- 3.10
- MLS#:
- 37320959
- Subdivision:
- Katy Court
ADDITIONAL INFORMATION
This stunning two-story home features 4 bedrooms and 3.5 baths, designed for both comfort and elegance. As you enter, you're greeted by a grand foyer that leads to a bright and inviting study, perfect for a home office or quiet reading nook. The heart of the home is the spacious open-concept living area, where the family room flows seamlessly into the gourmet kitchen. The kitchen is equipped with stainless steel appliances, a large island, and ample cabinet space, making it ideal for both cooking and entertaining. The adjacent dining area is perfect for family meals and gatherings. The backyard is a private retreat, perfect for outdoor living. This home beautifully combines style and functionality, making it ideal for modern family life.
- Type:
- Single Family
- Sq.Ft.:
- 2,174
- Status:
- Active
- Beds:
- 4
- Year built:
- 2024
- Baths:
- 2.10
- MLS#:
- 81708438
- Subdivision:
- Freeman Ranch
ADDITIONAL INFORMATION
The Woods plan is a beautiful two-story home with a kitchen that is undoubtedly the heart of the home! The focal point of the kitchen is the expansive walk-in pantry filled with shelves and the spacious countertops. This kitchen effortlessly blends beauty with functionality, making it everyone's favorite spot! Another remarkable feature of this home are the walk-in closets found in each room that offer storage and a sense of space and organization for everyone. Enjoy the peacefulness of picking out your outfit each morning without the chaos of searching through a cramped space. This intentional design enhances the home's functionality and provides a sense of calm throughout the home. The downstairs primary bedroom features attractive bay windows and offers an abundance of space to relax and unwind at the end of each day.
$696,221
24830 White Alder Way Katy, TX 77493
- Type:
- Single Family
- Sq.Ft.:
- 3,700
- Status:
- Active
- Beds:
- 5
- Year built:
- 2024
- Baths:
- 4.10
- MLS#:
- 53564552
- Subdivision:
- Elyson
ADDITIONAL INFORMATION
Westin Homes NEW Construction (Asher IX, Elevation A) CURRENTLY BEING BUILT. Two story. 5 bedrooms. 4.5 baths. Elegant double front door entry, Family room, informal dining room and study. Spacious island kitchen open to family room. Primary suite with large double walk-in closets and secondary bedroom on first floor. Three additional bedrooms, spacious game room and media room on second floor. Attached 3-car tandem garage. Just minutes from the Grand Parkway, Elyson is located in the Heart of Katy! Community amenities also include a pool, fitness center, game room, event lawn, tennis courts, parks and trails, and so much more. Stop by the Westin Homes sales office to learn more about Elyson!
- Type:
- Single Family
- Sq.Ft.:
- 1,658
- Status:
- Active
- Beds:
- 3
- Year built:
- 2024
- Baths:
- 2.00
- MLS#:
- 44581823
- Subdivision:
- Freeman Ranch
ADDITIONAL INFORMATION
The Ranch boasts three large bedrooms, each offering its own sanctuary of comfort and privacy. Every bedroom is thoughtfully designed with ample space for your family. Spacious closets in each room provide plenty of storage to ensure a clutter-free environment. A versatile additional room in the Ranch floor plan provides added space for you to use in a way that fits your needs best. Whether it is a tranquil home office, a fourth bedroom, or energetic playroom, this room will adapt to your needs. The chef-ready kitchen features granite countertops, a full suite of stainless steel appliances and a beautiful island. An adjoining dining room has a door that leads to the back covered patio.
$330,000
2335 Trotter Drive Katy, TX 77493
- Type:
- Single Family
- Sq.Ft.:
- 2,159
- Status:
- Active
- Beds:
- 3
- Lot size:
- 0.14 Acres
- Year built:
- 2000
- Baths:
- 2.00
- MLS#:
- 26029827
- Subdivision:
- Williamsburg Parish Sec 05
ADDITIONAL INFORMATION
Charming 3 bedroom one story with 3 car garage. Enjoy cooking in this stylish kitchen with stainless appliances and a center island, great for food preparation. The kitchen sits between the family room and breakfast nook, open and great for entertaining. The formal dining room is inviting and located in a more private setting. Discover a bright interior with neutral floors and plush carpet in all the right places. A luxurious primary suite, complete with an en-suite bathroom with double sinks and separate shower and tub. The third bedroom was opened to the 4th bedroom to make one large bedroom with setting area This house is truly move in ready. Laminate wood floors, granite counter in kitchen and baths. New water heater and stove. Decking above 3 car garage and updated MyQ connected garage door openers. Refrigerator, TV, Ring cameras and alarm system to stay.
- Type:
- Single Family
- Sq.Ft.:
- 1,620
- Status:
- Active
- Beds:
- 3
- Year built:
- 2024
- Baths:
- 2.00
- MLS#:
- 16203051
- Subdivision:
- Freeman Ranch
ADDITIONAL INFORMATION
This Montgomery plan is being built on an oversized cul-de-sac lot that only has 2 neighbors. This three-bedroom home is filled with designer upgrades and features including stainless steel appliances, granite countertops, double-pane windows and energy-efficient technology. This home is designed with to help reduce energy usage to help save you money with double-pane windows, energy-efficient model stainless steel appliances and a programmable thermostat. The Montgomery is filled with the storage solutions you have been dreaming of! In the laundry room, additional shelving allows for convenient storage, keeping everything neat and accessible. Three additional hall closets are strategically placed throughout the home to offer perfect storage, ensuring tidiness and functionality.
- Type:
- Single Family
- Sq.Ft.:
- 2,226
- Status:
- Active
- Beds:
- 4
- Lot size:
- 0.21 Acres
- Year built:
- 2017
- Baths:
- 3.00
- MLS#:
- 88358879
- Subdivision:
- Elyson Sec 12
ADDITIONAL INFORMATION
Welcome to this elegant 4-bedroom, 3 bathroom home, bedroom can be turn into an office for remote work, a dream kitchen with high-end appliances and granite countertops, and an open-concept living area. Enjoy a spacious game room for family fun and a state-of-the-art media room perfect for movie nights. Primary bath with double sinks, soaking tub Upgraded bathroom fixtures and faucets throughout,Frameless primary shower and walk-in closet. Pre wired for 5.1 surround sound, Upgraded quartz countertops throughout. Spacious garage, swisstrax flooring. Located in a sought-after neighborhood with top schools and easy access to shopping and parks, Amenities pool,work out center,bicycle trails,tennis courts,splash pads,plenty of common areasdog park etc. This home offers the perfect blend of comfort and luxury! Attched is a complete list of upgrades.
- Type:
- Single Family
- Sq.Ft.:
- 1,522
- Status:
- Active
- Beds:
- 3
- Year built:
- 2024
- Baths:
- 2.00
- MLS#:
- 30340631
- Subdivision:
- Anniston
ADDITIONAL INFORMATION
NEW! Lennar Watermill Collection "Newlin" Plan with Brick Elevation "K3" at Anniston in Katy! Newly released community and homes! The Newlin, Elevation "K3"! This single-level home showcases a spacious open floorplan shared between the kitchen, dining area and family room for easy entertaining. An ownerâ??s suite enjoys a private location in a rear corner of the home, complemented by an en-suite bathroom and walk-in closet. There are two secondary bedrooms at the front of the home, which are comfortable spaces for household members and overnight guests. **Estimated Move-In Date, November 2024**
$335,000
23818 Giardini Drive Katy, TX 77493
- Type:
- Single Family
- Sq.Ft.:
- 2,098
- Status:
- Active
- Beds:
- 3
- Lot size:
- 0.2 Acres
- Year built:
- 2017
- Baths:
- 2.00
- MLS#:
- 10580746
- Subdivision:
- Ventana Lakes
ADDITIONAL INFORMATION
Welcome to your beautiful home located on an oversized corner lot in Ventana Lakes! Seller is paying off solar panels at closing and they will convey with the home! You'll fall in love with the 1-story floor plan featuring an open kitchen concept with oversized dining and living space, great for family gathering and entertaining! The kitchen features granite countertops, large pantry, gas stove, ample counter and storage space, and a stainless steel fridge for your convenience. The spacious primary bedroom has an en suite bathroom featuring a walk in shower, soaker tub, and an oversized walk in closet. Natural light throughout! Full brick exterior! New garage door 2023! Zoned to prestigious Katy ISD with swift access to TX-99 Grand Pkwy & I-10! The community offers a splash pad, pools, parks and clubhouse!
$436,480
3711 Lochleven Lane Katy, TX 77493
- Type:
- Single Family
- Sq.Ft.:
- 1,866
- Status:
- Active
- Beds:
- 3
- Year built:
- 2024
- Baths:
- 2.00
- MLS#:
- 10190726
- Subdivision:
- Katy Court
ADDITIONAL INFORMATION
This inviting 1,800-square-foot home features a blend of style and functionality. Enter through a spacious foyer that leads to a formal dining room, perfect for hosting family gatherings. This home offers three comfortable bedrooms, including a primary suite with an en-suite bathroom featuring dual vanities and a spacious spa shower. Outside, the backyard is a private retreat, complete with a patio area ideal for outdoor dining and relaxation. With its elegant design and spacious layout, this home is perfect for families seeking comfort and a welcoming environment.
$3,250,000
28144 Morton Road Katy, TX 77493
- Type:
- Single Family
- Sq.Ft.:
- 4,034
- Status:
- Active
- Beds:
- 3
- Lot size:
- 8.39 Acres
- Year built:
- 2001
- Baths:
- 3.10
- MLS#:
- 4387435
- Subdivision:
- Reese Tract
ADDITIONAL INFORMATION
8.386 Acres Total of Residential & Commercial Land along with a 4,034SF Updated Single-Family Residence (2001YB) & 1,152SF Mobile Home (2016YB). in Waller County. Peaceful country setting with spacious lots and open space. Located west of The Grand Pkwy 99, north of Interstate-10, near the Houston Executive Airport, and Katy Fort Bend County Road/Morton Rd. Mostly cleared lot, with a thick tree line separating the neighboring parcels. The existing structures utilize well water, septic sewer, natural gas, and electricity service. Located west of downtown Houston, near the Energy Corridor, Katy TX is a rapidly growing area and a popular location for both residential and commercial development.
$420,000
645 Cape Capri Drive Katy, TX 77493
- Type:
- Single Family
- Sq.Ft.:
- 2,240
- Status:
- Active
- Beds:
- 4
- Lot size:
- 0.17 Acres
- Year built:
- 2022
- Baths:
- 2.10
- MLS#:
- 12544807
- Subdivision:
- Sunterra Sec 6
ADDITIONAL INFORMATION
Lake view. Extended entry with 12-foot coffered ceiling leads past formal dining room to open family room, kitchen and morning area. Family room features a fireplace and awall of windows. Kitchen features generous island with built-in seating space. Primary suite includes double-entry to primary bath with dual vanities, garden tub, separate glass-enclosed shower and large walk-in closet. All secondary bedrooms feature walk-in closets. Extended covered backyard patio. Two-car garage.
$410,866
5311 Mystic Sea Drive Katy, TX 77493
- Type:
- Single Family
- Sq.Ft.:
- 2,175
- Status:
- Active
- Beds:
- 4
- Year built:
- 2024
- Baths:
- 3.00
- MLS#:
- 76621869
- Subdivision:
- Sunterra
ADDITIONAL INFORMATION
Imagine stepping into a spacious, sunlit home with an airy open floor plan, where every detail exudes luxury and comfort. This one-story gem boasts 4 generously sized bedrooms, each offering serene retreats for relaxation. The 3 full baths are elegantly designed with modern fixtures and pristine tile work. In the heart of the home, the kitchen is a chef's dream, featuring 42-inch cabinets, sleek luxury granite countertops, and a designer backsplash that adds a touch of sophistication. Stainless steel appliances gleam under the gentle glow of recessed lighting, inviting culinary adventures and gatherings with loved ones. As you step outside onto the covered back patio, you can enjoy your morning coffee in the fresh air or host an alfresco dinner under the stars, this outdoor space is perfect for both quiet moments and entertaining guests. The community is enriched with a sparkling pool, fitness and yoga center, plus walking trails, clubhouse, and a serene lazy river.
$459,990
892 Marisol Bay Drive Katy, TX 77493
Open House:
Thursday, 11/14 9:00-5:00PM
- Type:
- Single Family
- Sq.Ft.:
- 2,824
- Status:
- Active
- Beds:
- 4
- Year built:
- 2024
- Baths:
- 3.10
- MLS#:
- 74289290
- Subdivision:
- Sunterra
ADDITIONAL INFORMATION
Move in ready! Experience the New Home Co. difference! Addison plan. Energy Star Qualified Home. Lake lot! Offers 4 bedrooms, 3 & half baths, 2-car garage. Island kitchen complete w/built-in stainless steel appliances including a double oven & granite countertops. Enjoy entertaining in the family room which opens to the dining area. The primary bedroom offers a luxurious bathroom with a garden tub & walk-in shower. Private study downstairs. Upstairs are 3 additional bedrooms, 2 full baths, and spacious game room. Fully sodded front & back yard w/irrigation system included. Sunterra is Katy, Texasâ?? newest community where â??every day is a vacation!â?? Situated minutes from Interstate 10 & the Grand Parkway, Sunterraâ??s residents enjoy its many amenities such as the legendary Crystal Clear Lagoon & the Amenity Village. Schedule your appointment today to learn more about Sunterra!
Open House:
Thursday, 11/14 9:00-5:00PM
- Type:
- Single Family
- Sq.Ft.:
- 2,824
- Status:
- Active
- Beds:
- 4
- Year built:
- 2024
- Baths:
- 3.10
- MLS#:
- 6998929
- Subdivision:
- Sunterra
ADDITIONAL INFORMATION
Move in ready! Experience the New Home Co. difference! Addison plan. Energy Star Qualified Home. Offers 4 bedrooms, 3 & half baths, 2-car garage. Island kitchen complete w/built-in stainless steel appliances including a double oven & granite countertops. Enjoy entertaining in the family room which opens to the dining area. The primary bedroom offers a luxurious bathroom with a garden tub & walk-in shower. Private study downstairs. Upstairs are 3 additional bedrooms, 2 full baths, and spacious game room. Fully sodded front & back yard w/irrigation system included. Sunterra is Katy, Texasâ?? newest community where â??every day is a vacation!â?? Situated minutes from Interstate 10 & the Grand Parkway, Sunterraâ??s residents enjoy its many amenities such as the legendary Crystal Clear Lagoon & the Amenity Village. Schedule your appointment today to learn more about Sunterra!
$406,027
2913 Cliff Ridge Lane Katy, TX 77493
- Type:
- Single Family
- Sq.Ft.:
- 2,149
- Status:
- Active
- Beds:
- 4
- Year built:
- 2024
- Baths:
- 3.00
- MLS#:
- 5613735
- Subdivision:
- Sunterra
ADDITIONAL INFORMATION
Cul De Sac Street. 4 bedrooms with 3 Full baths. Formal Dining Room. Discover the perfect blend of comfort and functionality in this spacious one-story home, thoughtfully designed for growing families. The Avery model features a well-defined yet semi-open dining area, seamlessly connected to a gourmet kitchen and expansive great room. With an emphasis on open-concept living, this home offers ample space for both entertaining and everyday relaxation. Step outside to a breezy, covered patio ideal for outdoor dining or unwinding. Experience the convenience and ease of single-level living with every modern comfort at your fingertips.
Open House:
Thursday, 11/14 12:00-5:00PM
- Type:
- Single Family
- Sq.Ft.:
- 1,760
- Status:
- Active
- Beds:
- 4
- Year built:
- 2024
- Baths:
- 2.00
- MLS#:
- 27040347
- Subdivision:
- Anniston
ADDITIONAL INFORMATION
NEW! Lennar Watermill Collection "Oxford" Plan with Brick Elevation "J3" at Anniston in Katy! Newly released community and homes! The Oxford, Elevation "J3"!! This single-level home showcases a spacious open floorplan shared between the kitchen, dining area and family room for easy entertaining. An ownerâ??s suite enjoys a private location in a rear corner of the home, complemented by an en-suite bathroom and walk-in closet. There are three secondary bedrooms at the front of the home, which are comfortable spaces for household members and overnight guests. **Estimated Completion in November 2024**
$399,990
836 Laguna Green Lane Katy, TX 77493
Open House:
Thursday, 11/14 9:00-5:00PM
- Type:
- Single Family
- Sq.Ft.:
- 1,936
- Status:
- Active
- Beds:
- 4
- Year built:
- 2024
- Baths:
- 3.00
- MLS#:
- 20947657
- Subdivision:
- Sunterra
ADDITIONAL INFORMATION
Move in ready! Experience the New Home Co. difference! Savannah C plan. Energy Star Qualified Home. This beautiful one-story home offers 4 beds, 3 full baths, an extended covered patio and full rear brick. The island kitchen is complete with stainless steel appliances, granite countertops and 42-inch cabinets. Enjoy entertaining in the family room which opens to the dining area. The primary bedroom offers a luxurious bathroom with a garden tub, walk-in shower, and double sinks. Fully sodded front & back yard w/irrigation system included. Sunterra is Katy, Texasâ?? newest community where â??every day is a vacation!â?? Situated minutes from Interstate 10 & the Grand Parkway, Sunterraâ??s residents enjoy its many amenities such as the legendary Crystal Clear Lagoon & the Amenity Village. Schedule your appointment today to learn more about Sunterra!
| Copyright © 2024, Houston Realtors Information Service, Inc. All information provided is deemed reliable but is not guaranteed and should be independently verified. IDX information is provided exclusively for consumers' personal, non-commercial use, that it may not be used for any purpose other than to identify prospective properties consumers may be interested in purchasing. |
Katy Real Estate
The median home value in Katy, TX is $435,500. This is higher than the county median home value of $268,200. The national median home value is $338,100. The average price of homes sold in Katy, TX is $435,500. Approximately 73.87% of Katy homes are owned, compared to 15.98% rented, while 10.14% are vacant. Katy real estate listings include condos, townhomes, and single family homes for sale. Commercial properties are also available. If you see a property you’re interested in, contact a Katy real estate agent to arrange a tour today!
Katy, Texas 77493 has a population of 21,926. Katy 77493 is more family-centric than the surrounding county with 47.08% of the households containing married families with children. The county average for households married with children is 34.48%.
The median household income in Katy, Texas 77493 is $115,250. The median household income for the surrounding county is $65,788 compared to the national median of $69,021. The median age of people living in Katy 77493 is 39.7 years.
Katy Weather
The average high temperature in July is 93.9 degrees, with an average low temperature in January of 42.5 degrees. The average rainfall is approximately 48 inches per year, with 0 inches of snow per year.
