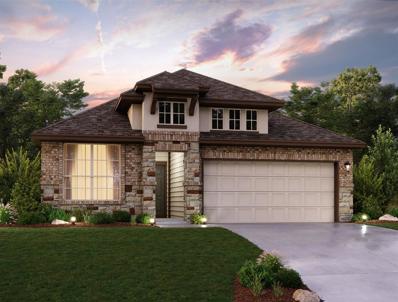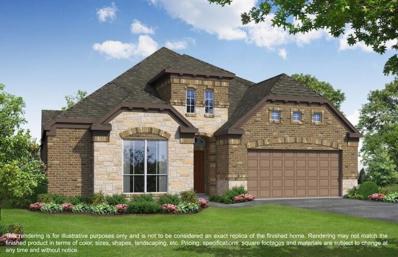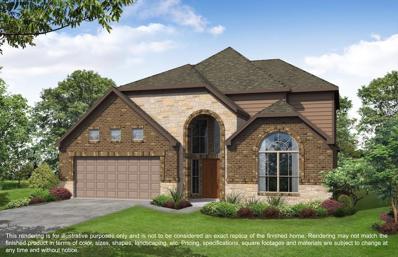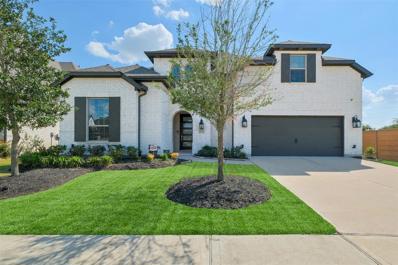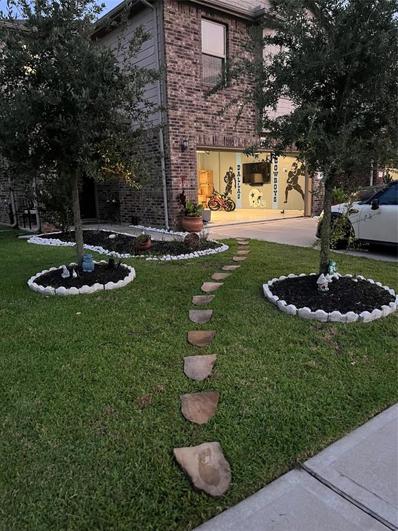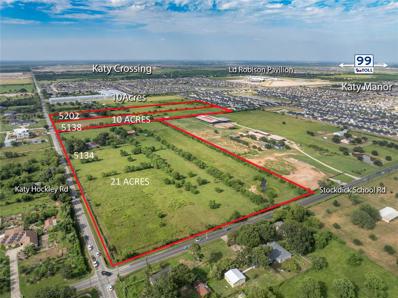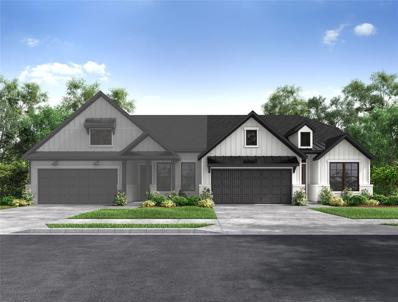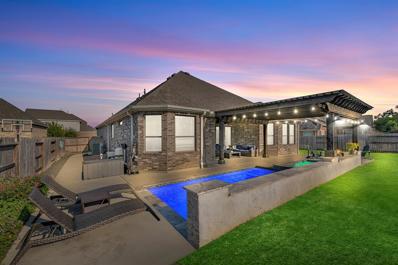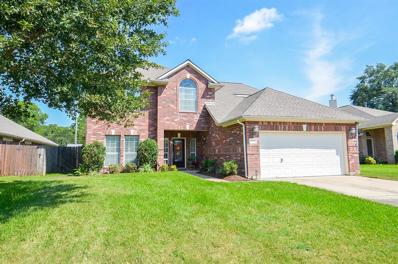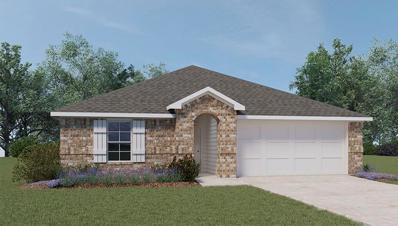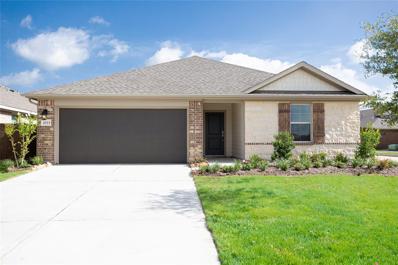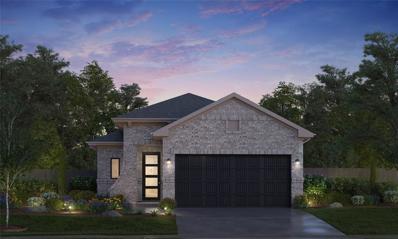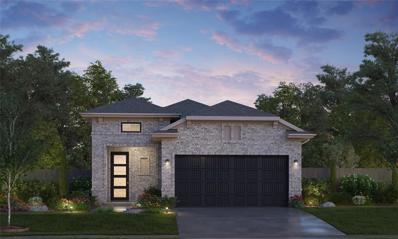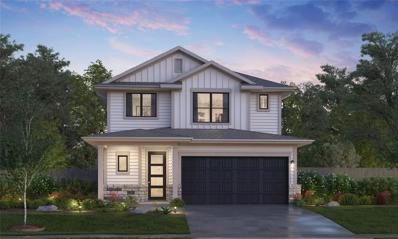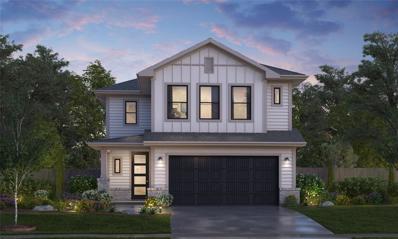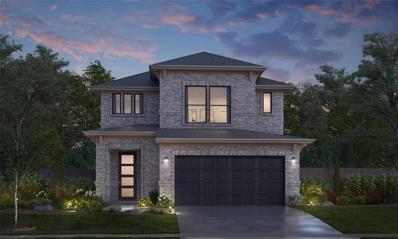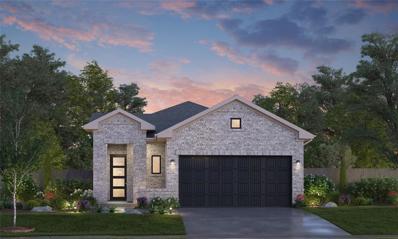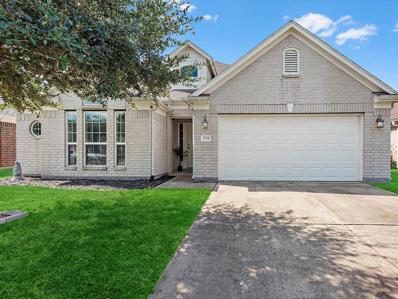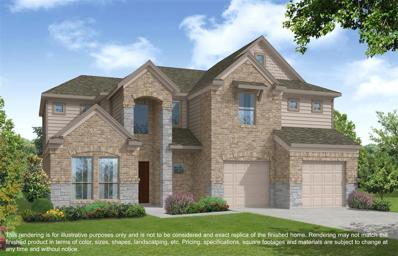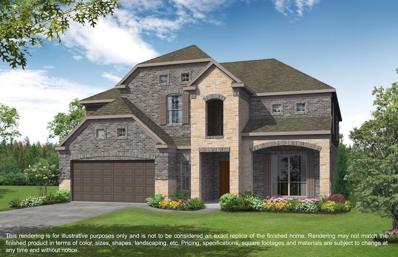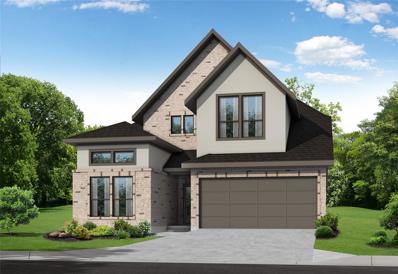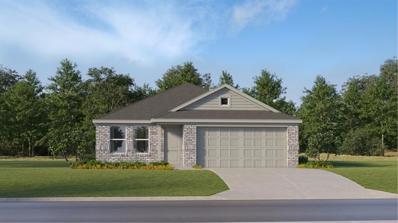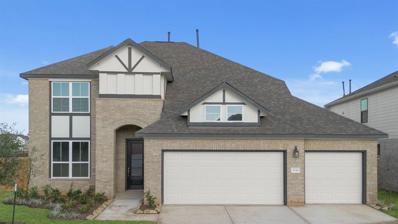Katy TX Homes for Rent
- Type:
- Single Family
- Sq.Ft.:
- 2,857
- Status:
- Active
- Beds:
- 3
- Lot size:
- 0.15 Acres
- Year built:
- 2020
- Baths:
- 2.10
- MLS#:
- 26504156
- Subdivision:
- Elyson
ADDITIONAL INFORMATION
Step inside to find an elegant open-concept interior featuring modern design and architectural elements. The extensive light wooden flooring stretches across the entire area, providing a continuous, seamless look. The kitchen is a chef's dream, with sleek white cabinetry extending to the ceiling, a mosaic tile backsplash, and dark countertops that offer a striking contrast. The central island is both functional and stylish, complete with a built-in sink and modern pendant lights above. The dining and living areas are open and airy, thanks to high ceilings and recessed lighting. A coffered ceiling adds depth and architectural interest, highlighted by additional recessed lights and a stylish chandelier. The modern fireplace set within a dark, slate-like feature wall serves as a focal point, adding warmth and sophistication to the space. The primary bathroom features a freestanding white bathtub positioned beneath a large frosted window, providing both natural light and privacy.
- Type:
- Single Family
- Sq.Ft.:
- 1,861
- Status:
- Active
- Beds:
- 4
- Year built:
- 2024
- Baths:
- 3.00
- MLS#:
- 58562783
- Subdivision:
- Sunterra
ADDITIONAL INFORMATION
Welcome home to 2996 Golden Dust Dr in Katy. The Hamilton features 4 bedrooms, 3 baths, 2 car garage and over 1,861 square feet of living space. The open concept living space features a spacious kitchen, featuring beautifully designed kitchen with Quartz counter tops, GE appliances, and located next to the dining area for easy entertaining. The primary bath has a separate tub and shower and a sizeable walk-in closet. All the secondary bedrooms feature walk in closets and the fourth bedroom features a private bath perfect for an in-law suite or guest room. Top it off with a beautiful and spacious covered patio! You don't want to miss this gorgeous home has to offer!
- Type:
- Single Family
- Sq.Ft.:
- 2,804
- Status:
- Active
- Beds:
- 4
- Year built:
- 2024
- Baths:
- 4.00
- MLS#:
- 24784189
- Subdivision:
- Morton Creek Ranch
ADDITIONAL INFORMATION
LONG LAKE NEW CONSTRUCTION - Welcome home to 23415 Persimmon Creek Lane located in the community of Morton Creek Ranch and zoned to Katy ISD. This floor plan features 4 bedrooms, 4 full baths, and an attached 2-car garage. Additional features include game room and full bath upstairs, covered patio, metal balusters on staircase, ceiling fans in all bedrooms, family room, and loft, under cabinet lighting in the kitchen, black exterior coach lights, full sprinkler system, 2" faux wood blinds, high efficiency tankless water heater, full gutters and full sod. You don't want to miss all this gorgeous home has to offer! Call to schedule your showing today!
- Type:
- Single Family
- Sq.Ft.:
- 3,575
- Status:
- Active
- Beds:
- 4
- Year built:
- 2024
- Baths:
- 3.10
- MLS#:
- 43690346
- Subdivision:
- Morton Creek Ranch South
ADDITIONAL INFORMATION
LONG LAKE NEW CONSTRUCTION - Welcome home to 23410 Persimmon Creek Lane, located in the community of Morton Creek Ranch and zoned to Katy ISD. This floor plan features 4 bedrooms, 3 full baths 1 half bath, land an attached 2-car garage. Additional features include a large game room, media room, upstairs wet bar, study with french doors, under cabinet lighting and pendant lights over kitchen island, wood framed mirrors in primary and powder bathrooms, 2" faux wood blinds, ceiling fans in all bedrooms, game room, family room and study, black exterior coach lights, full sod, full gutters, and full sprinkler system. You don't want to miss all this gorgeous home has to offer! Call to schedule your showing today!
$900,000
7131 Button Bush Way Katy, TX 77493
- Type:
- Single Family
- Sq.Ft.:
- 4,306
- Status:
- Active
- Beds:
- 5
- Lot size:
- 0.19 Acres
- Year built:
- 2021
- Baths:
- 5.10
- MLS#:
- 85069443
- Subdivision:
- Cane Island
ADDITIONAL INFORMATION
Stunning home located in the award-winning community of Cane Island. This two story by Highland Homes boasts an expansive design complete with 5 bedrooms (2 downstairs), 4.5 baths, soaring ceilings, a private home office, media room & gameroom. The gourmet kitchen features Benedettini cabinetry, a large center island with designer lighting above, stainless steel Electrolux appliances, beautiful finishes & an adjoining light-filled breakfast room. Luxurious primary suite. Other features include extensive 7" wood blank flooring, whole-home entertainment package, motorized shades, fully equipped media room, built-in bar with beverage fridge, water softener, Rachiio sprinkler system, an extended covered patio, 3 car garage & more! Cane Island offers numerous resort-style amenities & is conveniently located with easy access to I 10. Zoned to highly acclaimed Katy ISD schools.
- Type:
- Single Family
- Sq.Ft.:
- 1,976
- Status:
- Active
- Beds:
- 3
- Lot size:
- 0.13 Acres
- Year built:
- 2018
- Baths:
- 2.10
- MLS#:
- 38978221
- Subdivision:
- Katy Manor Sec 5
ADDITIONAL INFORMATION
HIGH AND DRY! This charming two-story home in Katy Manor boasts a spacious kitchen with granite countertops and a large backyard view. The living room features surround sound, laminate flooring, and a cozy covered patio. Upstairs, you'll find a game room and a master suite with separate showers and soaking tub. The neighborhood is zoned to Katy ISD, known for its excellent schools. Conveniently located near shopping, medical facilities, and more, this property offers 3 bedrooms, 2 bathrooms, and 1976 square feet of living space. Don't miss out on this delightful family-friendly home!
$6,300,000
5134 Katy Hockley Road Katy, TX 77493
- Type:
- Single Family
- Sq.Ft.:
- 2,185
- Status:
- Active
- Beds:
- 3
- Lot size:
- 21 Acres
- Year built:
- 1965
- Baths:
- 2.00
- MLS#:
- 93629620
- Subdivision:
- H & T C RR Co Sec 67 Blk 2
ADDITIONAL INFORMATION
This property can be Sold as a whole or subdivided into smaller sections: 5-21 Acres Total; 5134 Katy Hockley Rd (21 Acres), Katy, TX 77493. There's an existing Single-Family Residence 1.4 acre and an additional 19.6 acre lot zoned Agricultural Land. Two APNs totaling 21 acres.
- Type:
- Condo/Townhouse
- Sq.Ft.:
- 1,979
- Status:
- Active
- Beds:
- 3
- Year built:
- 2023
- Baths:
- 3.00
- MLS#:
- 58014369
- Subdivision:
- Elyson
ADDITIONAL INFORMATION
Welcome to this stunning Grand Rouge home in Elyson, Katy, TX! This beautiful two-story duet boasts 3 bedrooms, 3 bathrooms, and 1,979 sq. ft. of thoughtfully designed living space. The primary bedroom is conveniently located on the first floor, creating a private and serene retreat. A grand two-story ceiling in the foyer provides a spacious, open entrance that greets you and your guests in style. The open-concept kitchen is perfect for cooking and gathering with family, offering the ideal setting for everyday living. Upstairs, a roomy loft adds flexible space for a desk, study area, or additional entertainment zone. With an attached 2-car garage and a layout designed for both functionality and elegance, this stunning home is perfect for your modern lifestyle. Don't miss the chance to make it yours!
- Type:
- Single Family
- Sq.Ft.:
- 2,917
- Status:
- Active
- Beds:
- 4
- Lot size:
- 0.22 Acres
- Year built:
- 2019
- Baths:
- 3.00
- MLS#:
- 26490988
- Subdivision:
- Enclave/Katy
ADDITIONAL INFORMATION
You will love this one in the heart of downtown Katy. GO TIGERS. Large 1 story, 4 bedroom plus study, 3 full baths, 3 car tandem garage with heated pool, hot tub, gas firepit and fully covered pergola. Low Tax rate and NO mud. 4 sided brick, downlights installed, full sprinkler system and water softener included. TALL ceilings some being 13' trayed ceilings. Very modern open concept feel. Huge family room. Energy efficient and quiet. This home really has everything. Buyer to purchase new survey if necessary. Agent is the owner.
$425,000
6102 Pine Lakes Drive Katy, TX 77493
- Type:
- Single Family
- Sq.Ft.:
- 2,526
- Status:
- Active
- Beds:
- 5
- Lot size:
- 0.17 Acres
- Year built:
- 2006
- Baths:
- 2.10
- MLS#:
- 65083305
- Subdivision:
- Pine Lakes Sec 01
ADDITIONAL INFORMATION
A rare find in "Pine Lakes" of Katy! A five bedroom home with the primary bedroom down! This charming light and bright two story home in Old Katy offers a cozy den with a gas log fireplace. The kitchen opening to the den, offers a breakfast bar, granite counter tops, stainless appliances, a gas range, a microwave and a ceramic tile floor. Other amenities include arched entries, crown and decretive moldings, two inch blinds, a whirlpool tub, a spacious game room upstairs, a two car attached garage with two openers, a 17 X 12 foot covered patio, a storage shed and a greenhouse for the plant enthusiast. Located a short distance from I-10 and every imaginable amenity. A destination mall, adventure parks, a rock climbing facility, theaters, a trampoline center, an indoor race track & a destination water park! This home has never flooded and is located in the sought after KISD school district. Home of the "Famous Katy Tigers" !
- Type:
- Single Family
- Sq.Ft.:
- 1,831
- Status:
- Active
- Beds:
- 4
- Year built:
- 2024
- Baths:
- 2.00
- MLS#:
- 85423914
- Subdivision:
- Sunterra
ADDITIONAL INFORMATION
FABULOUS NEW D.R. HORTON BUILT 1 STORY 4 BEDROOM IN SUNTERRA! Great Split Plan Interior Layout! Delightful Island Kitchen with Stainless Appliances, Quartz Counters, & Single Bowl Farmhouse Sink Opens to Large Living Room AND to Adjoining Dining Area! Privately Located Primary Suite Offers Lovely Garden Bath with Dual Sinks, Separate Tub & Shower, & ENORMOUS Walk-In Closet! Generously Sized Secondary Bedrooms! Convenient Indoor Utility Room! Tankless Water Heater, Covered Patio, & Sprinkler System Included! Master Planned Community with Tons of Amenities Including rails, Pools, Event Lawn, Dog Park, Pickleball Courts, Parks & Playgrounds, Clubhouse, Tennis Courts, SplashPad, & Fitness Lawn - AND Easy Access to the Grand Parkway! Estimated Completion - November 2024.
- Type:
- Single Family
- Sq.Ft.:
- 1,584
- Status:
- Active
- Beds:
- 3
- Year built:
- 2024
- Baths:
- 2.00
- MLS#:
- 8554986
- Subdivision:
- Sunterra
ADDITIONAL INFORMATION
Welcome to the beautiful Allegheny home in the Sunterra Landmark Collection, located in Katy, TX. This charming 3-bedroom, 2-bathroom home offers 1,584 sq. ft. of open-concept living, perfect for hosting family gatherings. Situated on a west-facing lot, it features premium finishes throughout, including framed shower enclosures and sleek stainless-steel Whirlpool® appliances. The kitchen boasts Kitchen B with a convenient island sink and elegant quartz countertops, ideal for meal prep and entertaining. The spacious Primary Bathroom B includes both a shower and tub, along with an additional sink for added convenience. Step outside to enjoy the covered patio, perfect for relaxing or outdoor dining. This home offers both style and functionalityâ??donâ??t miss out on making it yours!
$326,990
5032 Marcasca Drive Katy, TX 77493
- Type:
- Single Family
- Sq.Ft.:
- 1,961
- Status:
- Active
- Beds:
- 3
- Year built:
- 2024
- Baths:
- 2.00
- MLS#:
- 58289264
- Subdivision:
- Sunterra
ADDITIONAL INFORMATION
Built by Tricoast Homes, this Austin B floor plan is a gorgeous trend-conscious home located in the Sunterra community. This home welcomes you with trend-conscious flooring that leads you to an updated kitchen complete with granite countertops and stainless-steel appliances. Relax in the primary bathroom, featuring luxurious designs with modern finishes. Unwind outside on the Texas-sized patio. Within each Tricoast home, you will find high vaulted ceilings in the living room. Living here you can enjoy a community recreation center with community lakes and water features, a 3,000 square-foot clubhouse, pool, playground, dog park, and tennis and sand volleyball courts. Contact us today for more information!
$317,990
5028 Marcasca Drive Katy, TX 77493
- Type:
- Single Family
- Sq.Ft.:
- 1,764
- Status:
- Active
- Beds:
- 3
- Year built:
- 2024
- Baths:
- 2.00
- MLS#:
- 36783818
- Subdivision:
- Sunterra
ADDITIONAL INFORMATION
Built by Tricoast Homes, this Llano B floor plan is a gorgeous trend-conscious home located in the Sunterra community. This home welcomes you with trend-conscious flooring that leads you to an updated kitchen complete with granite countertops and stainless-steel appliances. Relax in the primary bathroom, featuring luxurious designs with modern finishes. Unwind outside on the Texas-sized patio. Within each Tricoast home, you will find high vaulted ceilings in the living room. Living here you can enjoy a community recreation center with community lakes and water features, a 3,000 square-foot clubhouse, pool, playground, dog park, and tennis and sand volleyball courts. Contact us today for more information!
$353,300
5052 Marcasca Drive Katy, TX 77493
- Type:
- Single Family
- Sq.Ft.:
- 2,103
- Status:
- Active
- Beds:
- 3
- Year built:
- 2024
- Baths:
- 2.10
- MLS#:
- 9922795
- Subdivision:
- Sunterra
ADDITIONAL INFORMATION
Built by Tricoast Homes, this Driftwood A floor plan is a gorgeous trend-conscious home located in the Sunterra community. This home welcomes you with trend-conscious flooring that leads you to an updated kitchen complete with granite countertops and stainless-steel appliances. Relax in the primary bathroom, featuring luxurious designs with modern finishes. Unwind outside on the Texas-sized patio. Within each Tricoast home, you will find high vaulted ceilings in the living room. Living here you can enjoy a community recreation center with community lakes and water features, a 3,000 square-foot clubhouse, pool, playground, dog park, and tennis and sand volleyball courts. Contact us today for more information!
$355,835
5036 Marcasca Drive Katy, TX 77493
- Type:
- Single Family
- Sq.Ft.:
- 2,275
- Status:
- Active
- Beds:
- 3
- Year built:
- 2024
- Baths:
- 2.10
- MLS#:
- 93228250
- Subdivision:
- Sunterra
ADDITIONAL INFORMATION
Built by Tricoast Homes, this Redondo II floor plan is a gorgeous trend-conscious home located in the Sunterra community. This home welcomes you with trend-conscious flooring that leads you to an updated kitchen complete with granite countertops and stainless-steel appliances. Relax in the primary bathroom, featuring luxurious designs with modern finishes. Unwind outside on the Texas-sized patio. Within each Tricoast home, you will find high vaulted ceilings in the living room. Living here you can enjoy a community recreation center with community lakes and water features, a 3,000 square-foot clubhouse, pool, playground, dog park, and tennis and sand volleyball courts. Contact us today for more information!
$362,990
5048 Marcasca Drive Katy, TX 77493
- Type:
- Single Family
- Sq.Ft.:
- 2,462
- Status:
- Active
- Beds:
- 4
- Year built:
- 2024
- Baths:
- 3.10
- MLS#:
- 34519588
- Subdivision:
- Sunterra
ADDITIONAL INFORMATION
Built by Tricoast Homes, this Bandera B floor plan is a gorgeous trend-conscious home located in the Sunterra community. This home welcomes you with trend-conscious flooring that leads you to an updated kitchen complete with granite countertops and stainless-steel appliances. Relax in the primary bathroom, featuring luxurious designs with modern finishes. Unwind outside on the Texas-sized patio. Within each Tricoast home, you will find high vaulted ceilings in the living room. Living here you can enjoy a community recreation center with community lakes and water features, a 3,000 square-foot clubhouse, pool, playground, dog park, and tennis and sand volleyball courts. Contact us today for more information!
$313,990
5056 Marcasca Drive Katy, TX 77493
- Type:
- Single Family
- Sq.Ft.:
- 1,571
- Status:
- Active
- Beds:
- 3
- Year built:
- 2024
- Baths:
- 2.10
- MLS#:
- 53960471
- Subdivision:
- Sunterra
ADDITIONAL INFORMATION
Built by Tricoast Homes, this Shiner B floor plan is a gorgeous trend-conscious home located in the Sunterra community. This home welcomes you with trend-conscious flooring that leads you to an updated kitchen complete with granite countertops and stainless-steel appliances. Relax in the primary bathroom, featuring luxurious designs with modern finishes. Unwind outside on the Texas-sized patio. Within each Tricoast home, you will find high vaulted ceilings in the living room. Living here you can enjoy a community recreation center with community lakes and water features, a 3,000 square-foot clubhouse, pool, playground, dog park, and tennis and sand volleyball courts. Contact us today for more information!
$375,000
3219 Single Ridge Way Katy, TX 77493
- Type:
- Single Family
- Sq.Ft.:
- 2,793
- Status:
- Active
- Beds:
- 4
- Lot size:
- 0.14 Acres
- Year built:
- 2012
- Baths:
- 2.10
- MLS#:
- 92101569
- Subdivision:
- Morton Crk Ranch Sec 02
ADDITIONAL INFORMATION
Welcome to this stunning 4-bedroom, 2.5-bathroom home in the desirable Morton Creek Ranch community in Katy, Texas. Built in 2012, this residence boasts a formal living area, an open-concept layout that connects the kitchen, breakfast nook, and living room, plus a bonus game room and water softener. The spacious primary suite comes equipped with beautiful tile floors, his and her sinks, a large jacuzzi, a separate shower, and a large closet. Zoned to the highly acclaimed Katy ISD, this home offers access to a host of community amenities, including a pool, playground, clubhouse, and splash pad. Conveniently situated near Highway 99 and I-10, youâ??re just moments away from a variety of shopping, dining, and entertainment options.
- Type:
- Single Family
- Sq.Ft.:
- 2,958
- Status:
- Active
- Beds:
- 4
- Year built:
- 2024
- Baths:
- 3.10
- MLS#:
- 17110470
- Subdivision:
- Morton Creek Ranch
ADDITIONAL INFORMATION
LONG LAKE NEW CONSTRUCTION - Welcome home to 23414 Persimmon Creek Lane located in the community of Morton Creek Ranch and zoned to Katy ISD. This floor plan features 4 bedrooms, 3 full baths, 1 half bath, and an attached 2-car garage. Additional features include game room, media room, study with French door, metal balusters for the staircase, granite countertops, single bowl stainless steel kitchen sink, pendant lights over kitchen sink, under cabinet lighting in kitchen, wood framed mirrors on first floor bathrooms, high ceilings, 2" faux wood blinds, black exterior coach lights, full gutters, sprinkler system, and a covered rear patio. Additionally, this home is on a LAKEFRONT LOT! You don't want to miss all this gorgeous home has to offer! Call to schedule your showing today!
- Type:
- Single Family
- Sq.Ft.:
- 3,523
- Status:
- Active
- Beds:
- 5
- Year built:
- 2024
- Baths:
- 3.10
- MLS#:
- 60451092
- Subdivision:
- Morton Creek Ranch South
ADDITIONAL INFORMATION
LONG LAKE NEW CONSTRUCTION - Welcome home to 23422 Persimmon Creek Lane located in the community of Morton Creek Ranch South and zoned to Katy ISD. This floor plan features 5 bedrooms, 3 full baths, 1 half bath and an attached 2-car garage. Additional features include a brick front porch, metal balusters for the staircase,single bowl kitchen sink, quartz countertops, under cabinet lighting in the kitchen, game room, 2" faux wood blinds, high efficiency tankless water heater, exterior coach lights, full gutters, full sod, covered rear patio, and sprinkler system! You don't want to miss all this gorgeous home has to offer! Additionally, this home is on a LAKE FRONT PROPERTY! Call to schedule your showing today!
$684,900
7314 Monarch Drive Katy, TX 77493
- Type:
- Single Family
- Sq.Ft.:
- 3,617
- Status:
- Active
- Beds:
- 4
- Lot size:
- 0.37 Acres
- Year built:
- 2021
- Baths:
- 3.10
- MLS#:
- 28997988
- Subdivision:
- Cane Island
ADDITIONAL INFORMATION
This stunning 3,617 square foot residence offers 4 spacious bedrooms and 3.5 bathrooms, perfect for family living and entertaining. Step inside to an open floor plan that features a modern kitchen with high-end appliances, Quartz countertops, and a generous island, seamlessly flowing into a bright living area filled with natural light. The luxurious primary suite is complete with a walk-in closet and an en-suite bathroom boasting dual sinks, a soaking tub, and a separate shower. Secondary bedroom downstairs w/ en-suite bath & walk in shower! Upstairs, you'll find a spacious game room and media room as well as two additional well-sized bedrooms providing comfort and privacy. Outside, the beautifully landscaped backyard features a patio perfect for outdoor dining and relaxation. Located in a friendly neighborhood with easy access to parks, schools, and shopping, this home is an ideal sanctuary for your family. Donâ??t miss your chance to make 7314 Monarch Dr your forever home!
- Type:
- Single Family
- Sq.Ft.:
- 2,594
- Status:
- Active
- Beds:
- 4
- Year built:
- 2024
- Baths:
- 3.00
- MLS#:
- 87220052
- Subdivision:
- Elyson
ADDITIONAL INFORMATION
Available Winter 2024! Welcome to THE NEWTON PLAN BY NEWMARK HOMES, 4 BEDROOMS, 3 BATHROOMS, GAMEROOM AND MEDIA ROOMS. Inside, you'll find a grand curved staircase and a bright, open living space filled with natural light from the vaulted ceilings and large windows. The gourmet kitchen is designed for culinary enthusiasts, boasting stainless-steel appliances, porcelain countertops, and ample cabinetry. Upstairs, enjoy a versatile game room and a media room, perfect for entertainment. Outdoor living is enhanced by a covered patio and a large backyard, ideal for relaxing or hosting guests.
- Type:
- Single Family
- Sq.Ft.:
- 1,522
- Status:
- Active
- Beds:
- 3
- Year built:
- 2024
- Baths:
- 2.00
- MLS#:
- 49878215
- Subdivision:
- Anniston
ADDITIONAL INFORMATION
NEW! Lennar Watermill Collection "Newlin" Plan with Brick Elevation "K3" at Anniston in Katy! Newly released community and homes! The Newlin, Elevation "K3"! This single-level home showcases a spacious open floorplan shared between the kitchen, dining area and family room for easy entertaining. An ownerâ??s suite enjoys a private location in a rear corner of the home, complemented by an en-suite bathroom and walk-in closet. There are two secondary bedrooms at the front of the home, which are comfortable spaces for household members and overnight guests. **Estimated Move-In Date, November 2024**
$449,952
5330 Mystic Sea Drive Katy, TX 77493
Open House:
Saturday, 11/16 12:00-5:00PM
- Type:
- Single Family
- Sq.Ft.:
- 2,699
- Status:
- Active
- Beds:
- 4
- Year built:
- 2024
- Baths:
- 3.10
- MLS#:
- 97753629
- Subdivision:
- Sunterra
ADDITIONAL INFORMATION
Corner lot with 3-car garage featuring the Tyler, boasting one of our most sought-after layouts. Step into elegance as you enter the foyer, where the study is quietly nestled in the front of the home. Seamlessly connected to the kitchen, discover a spacious 2 story family room complemented by a cozy breakfast nook. The kitchen has ample space for prepping and storing all of your kitchen essentials and walk in pantry. The expansive game room and secondary bedrooms. Experience the perfect blend of functionality and luxury in this meticulously crafted designer plan. Enjoy the luxury of privacy, as this home backs onto no rear neighbors. Full Amenities include a Crystal Lagoon and lazy river with fitness center and wide walking trails around the many lakes in Sunterra.
| Copyright © 2024, Houston Realtors Information Service, Inc. All information provided is deemed reliable but is not guaranteed and should be independently verified. IDX information is provided exclusively for consumers' personal, non-commercial use, that it may not be used for any purpose other than to identify prospective properties consumers may be interested in purchasing. |
Katy Real Estate
The median home value in Katy, TX is $435,500. This is higher than the county median home value of $268,200. The national median home value is $338,100. The average price of homes sold in Katy, TX is $435,500. Approximately 73.87% of Katy homes are owned, compared to 15.98% rented, while 10.14% are vacant. Katy real estate listings include condos, townhomes, and single family homes for sale. Commercial properties are also available. If you see a property you’re interested in, contact a Katy real estate agent to arrange a tour today!
Katy, Texas 77493 has a population of 21,926. Katy 77493 is more family-centric than the surrounding county with 47.08% of the households containing married families with children. The county average for households married with children is 34.48%.
The median household income in Katy, Texas 77493 is $115,250. The median household income for the surrounding county is $65,788 compared to the national median of $69,021. The median age of people living in Katy 77493 is 39.7 years.
Katy Weather
The average high temperature in July is 93.9 degrees, with an average low temperature in January of 42.5 degrees. The average rainfall is approximately 48 inches per year, with 0 inches of snow per year.

