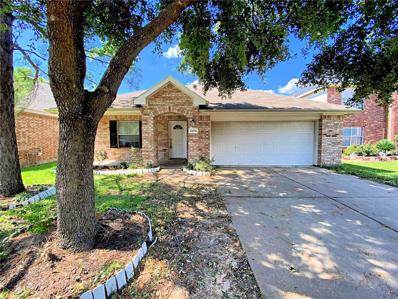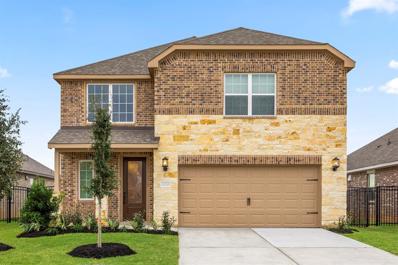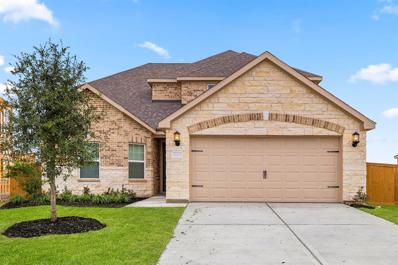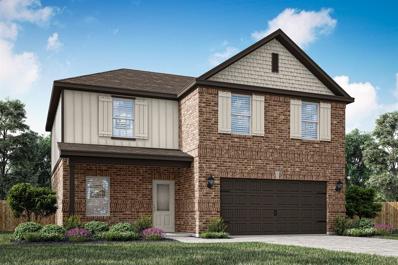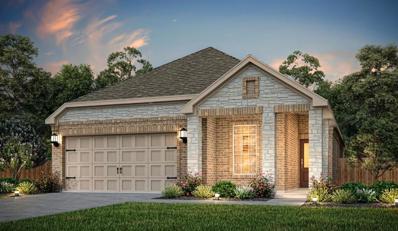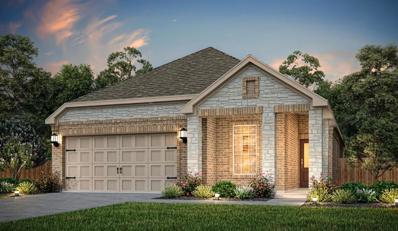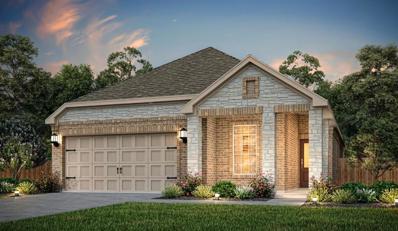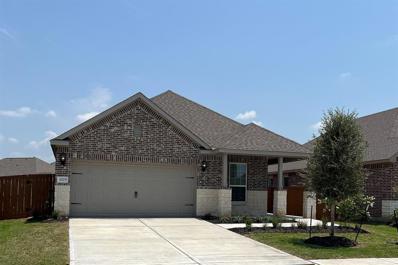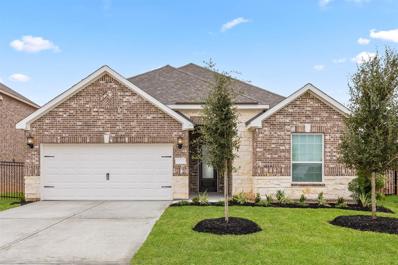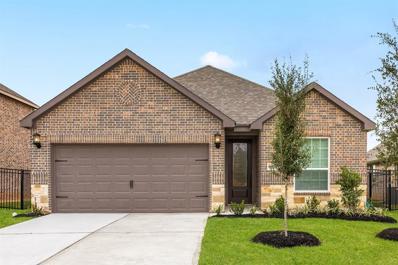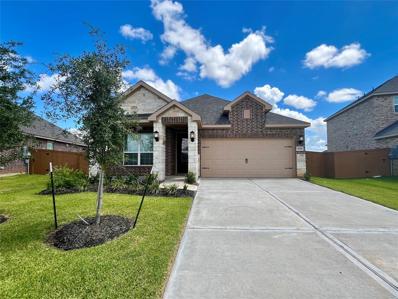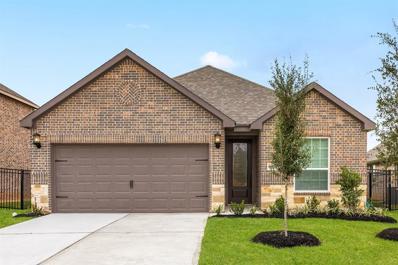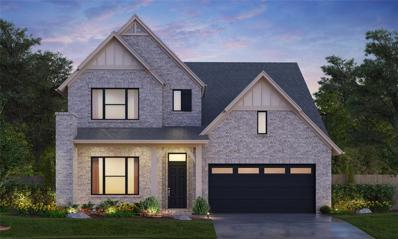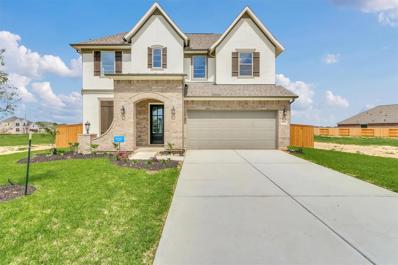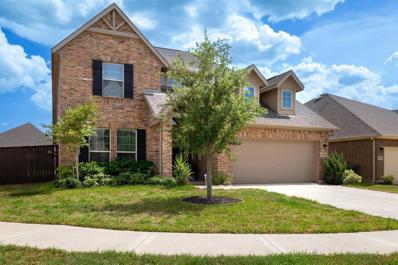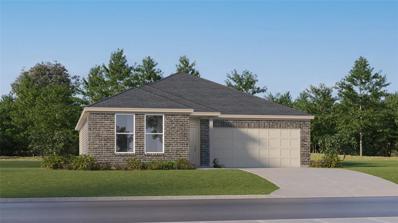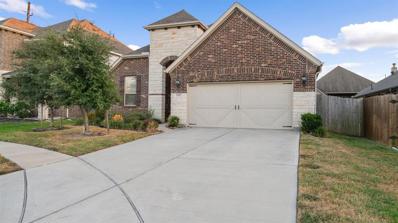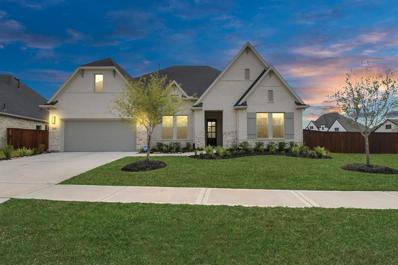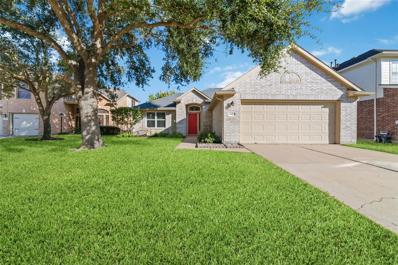Katy TX Homes for Rent
$280,000
24534 Tribeca Katy, TX 77493
- Type:
- Single Family
- Sq.Ft.:
- 1,474
- Status:
- Active
- Beds:
- 3
- Year built:
- 2006
- Baths:
- 2.00
- MLS#:
- 35815480
- Subdivision:
- Lakecrest
ADDITIONAL INFORMATION
Beautiful 3 Bedroom, 2 Bathroom, 2 Car Garage Home in Lakecrest Community! Open Kitchen to Living Room, Good size bedrooms, Master Bathroom with separate Shower & Tub and Double Sinks. In lake community with area pool and club house. Fresh paint and recent roof!
- Type:
- Single Family
- Sq.Ft.:
- 1,670
- Status:
- Active
- Beds:
- 4
- Year built:
- 2024
- Baths:
- 2.00
- MLS#:
- 46989548
- Subdivision:
- Sunterra
ADDITIONAL INFORMATION
NEW! Lennar Homes Core Cottage Collection, ''Pinehollow'' Plan with Elevation ''K" in Beautiful Sunterra! This single-level home showcases a spacious open floorplan shared between the kitchen, dining area and family room for easy entertaining. An ownerâ??s suite enjoys a private location in a rear corner of the home, complemented by an en-suite bathroom and walk-in closet. There are three secondary bedrooms along the side of the home, which are comfortable spaces for household members and overnight guests. **PROJECTED COMPLETION IN JANUARY 2025**
$403,900
3027 Sunmoon Lane Katy, TX 77493
- Type:
- Single Family
- Sq.Ft.:
- 2,281
- Status:
- Active
- Beds:
- 4
- Year built:
- 2024
- Baths:
- 2.10
- MLS#:
- 38645403
- Subdivision:
- Sunterra
ADDITIONAL INFORMATION
The Wren is a stunning two-story home located in the incredible neighborhood of Sunterra! This four-bedroom home combines modern elegance with practical design. Just beyond the foyer, you'll find a kitchen that's a culinary dream come true. It's adorned with stunning granite countertops that not only look elegant but provide ample space for meal prep. The pristine white cabinets with matte black hardware not only add a touch of sophistication but offer plenty of storage. The centerpiece is a generously sized island, perfect for casual dining or serving as a gathering point for family and friends. Upstairs, you'll find three more bedrooms, a game room, and a large laundry room. This home offers the perfect blend of comfort and style, creating a welcoming space for you and your family to enjoy.
$394,900
3031 Sunmoon Lane Katy, TX 77493
- Type:
- Single Family
- Sq.Ft.:
- 2,177
- Status:
- Active
- Beds:
- 4
- Year built:
- 2024
- Baths:
- 2.10
- MLS#:
- 96951251
- Subdivision:
- Sunterra
ADDITIONAL INFORMATION
As you enter the Martin, the welcoming foyer guides you towards a spacious family room perfect for gatherings and relaxation. To the right, you'll discover a chef's dream kitchen with stainless steel appliances and striking granite countertops complemented by a cozy dining area. The downstairs master bedroom, bathed in natural light from bay windows, includes a large walk-in closet and a spa-inspired master bathroom featuring a walk-in shower and a standalone soaker tub. Upstairs, three secondary bedrooms each feature their own walk-in closet and share a generously sized secondary bathroom. With three secondary bedrooms this house provides ample space for growing or the opportunity to have dedicated guest rooms or even a home office. Each of the bedrooms has a walk-in closet providing plenty of storage for everyone's belongings.
- Type:
- Single Family
- Sq.Ft.:
- 1,999
- Status:
- Active
- Beds:
- 3
- Year built:
- 2024
- Baths:
- 2.10
- MLS#:
- 2698817
- Subdivision:
- Freeman Ranch
ADDITIONAL INFORMATION
The Springs floor plan at Freeman Ranch is a great floor plan to call home and is filled with designer upgrades. This three-bedroom, two-story home offers the perfect amount space. The spacious living room seamlessly connects to the expansive kitchen and dining room to create an open and welcoming environment for guests to gather. The upstairs game room will quickly become a favorite place. You will love having a designated area to enjoy board games, puzzles and video games in one room, promising hours of entertainment. You are sure to love the luxurious master retreat with a large walk-in closet and bathroom, featuring separate walk in shower and soaking garden tub.
- Type:
- Single Family
- Sq.Ft.:
- 1,867
- Status:
- Active
- Beds:
- 4
- Year built:
- 2024
- Baths:
- 2.00
- MLS#:
- 80562524
- Subdivision:
- Sunterra
ADDITIONAL INFORMATION
Achieve the lifestyle you have always dreamed of with the Hazelnut. This four-bedroom, two-bathroom home with an incredible family room, well-appointed kitchen, lots of natural light, and a luxurious master suite offers a perfect blend of comfort, functionality and style. The Hazelnut was designed to give you options when hosting family and friends, or simply enjoying family time at home. It's a place where you can create cherished memories and enjoy a modern yet cozy lifestyle. The heart of the Hazelnut is the fully loaded kitchen, featuring a stylish breakfast bar that effortlessly connects the cooking area to the dining area. This dream kitchen showcases stainless steel appliances, ample counter space, and sleek white cabinetry, making it a chef's dream. Whether you're preparing a quick meal or hosting a dinner party, this kitchen has you covered.
- Type:
- Single Family
- Sq.Ft.:
- 1,867
- Status:
- Active
- Beds:
- 4
- Year built:
- 2024
- Baths:
- 2.00
- MLS#:
- 61688872
- Subdivision:
- Sunterra
ADDITIONAL INFORMATION
Achieve the lifestyle you have always dreamed of with the Hazelnut. This four-bedroom, two-bathroom home with an incredible family room, well-appointed kitchen, lots of natural light, and a luxurious master suite offers a perfect blend of comfort, functionality and style. The Hazelnut was designed to give you options when hosting family and friends, or simply enjoying family time at home. It's a place where you can create cherished memories and enjoy a modern yet cozy lifestyle. The heart of the Hazelnut is the fully loaded kitchen, featuring a stylish breakfast bar that effortlessly connects the cooking area to the dining area. This dream kitchen showcases stainless steel appliances, ample counter space, and sleek white cabinetry, making it a chef's dream. Whether you're preparing a quick meal or hosting a dinner party, this kitchen has you covered.
- Type:
- Single Family
- Sq.Ft.:
- 1,867
- Status:
- Active
- Beds:
- 4
- Year built:
- 2024
- Baths:
- 2.00
- MLS#:
- 64219956
- Subdivision:
- Sunterra
ADDITIONAL INFORMATION
Achieve the lifestyle you have always dreamed of with the Hazelnut. This four-bedroom, two-bathroom home with an incredible family room, well-appointed kitchen, lots of natural light, and a luxurious master suite offers a perfect blend of comfort, functionality and style. The Hazelnut was designed to give you options when hosting family and friends, or simply enjoying family time at home. It's a place where you can create cherished memories and enjoy a modern yet cozy lifestyle. The heart of the Hazelnut is the fully loaded kitchen, featuring a stylish breakfast bar that effortlessly connects the cooking area to the dining area. This dream kitchen showcases stainless steel appliances, ample counter space, and sleek white cabinetry, making it a chef's dream. Whether you're preparing a quick meal or hosting a dinner party, this kitchen has you covered.
- Type:
- Single Family
- Sq.Ft.:
- 1,867
- Status:
- Active
- Beds:
- 4
- Year built:
- 2024
- Baths:
- 2.00
- MLS#:
- 16891371
- Subdivision:
- Sunterra
ADDITIONAL INFORMATION
Achieve the lifestyle you have always dreamed of with the Hazelnut. This four-bedroom, two-bathroom home with an incredible family room, well-appointed kitchen, lots of natural light, and a luxurious master suite offers a perfect blend of comfort, functionality and style. The Hazelnut was designed to give you options when hosting family and friends, or simply enjoying family time at home. It's a place where you can create cherished memories and enjoy a modern yet cozy lifestyle. The heart of the Hazelnut is the fully loaded kitchen, featuring a stylish breakfast bar that effortlessly connects the cooking area to the dining area. This dream kitchen showcases stainless steel appliances, ample counter space, and sleek white cabinetry, making it a chef's dream. Whether you're preparing a quick meal or hosting a dinner party, this kitchen has you covered.
- Type:
- Single Family
- Sq.Ft.:
- 1,819
- Status:
- Active
- Beds:
- 4
- Year built:
- 2024
- Baths:
- 2.00
- MLS#:
- 40630311
- Subdivision:
- Sunterra
ADDITIONAL INFORMATION
The open-concept layout of the Heron seamlessly connects the family room, kitchen and dining area, creating a spacious and fluid entertainment zone. Whether you're hosting a cozy family dinner or hosting a party, this area is the perfect backdrop for all your entertaining needs. The well-appointed kitchen is the hub for family meals and socializing. The breakfast bar is a natural gathering spot providing a place to catch up as dinner is being prepared. With its stainless steel appliances, granite countertops, and white cabinets with matte black hardware, the kitchen is a stylish focal point that adds to the overall ambiance of the Heron.
- Type:
- Single Family
- Sq.Ft.:
- 1,593
- Status:
- Active
- Beds:
- 3
- Year built:
- 2024
- Baths:
- 2.00
- MLS#:
- 15595913
- Subdivision:
- Sunterra
ADDITIONAL INFORMATION
This beautiful Cardinal floor plan is being built on an oversized corner lot. This three bedroom home is a haven for good times and making great memories. The fully loaded kitchen is like a playground for your inner chef complete with stainless steel kitchen appliances and a breakfast bar. For when you need something more formal, the adjacent dining room is where you can show off your hosting skills and indulge in a touch of sophistication. The covered outdoor living space of the Cardinal is a true oasis that seamlessly extends your living area outdoors. This inviting space is designed to provide comfort and versatility, making it perfect for various activities and relaxation. Imagine a cozy seating arrangement with comfortable chairs and perhaps a coffee table where you can sip your favorite beverage while enjoying the fresh air. You could also set up a dining area with tables and chairs for outdoor meals and barbecues.
- Type:
- Single Family
- Sq.Ft.:
- 1,631
- Status:
- Active
- Beds:
- 3
- Year built:
- 2023
- Baths:
- 2.00
- MLS#:
- 78918651
- Subdivision:
- Sunterra
ADDITIONAL INFORMATION
Step into this fantastic single-story home where every corner is brimming with charm and style. As you walk through the entry you will find yourself in the fully loaded kitchen, a culinary paradise that's ready to turn you into a gourmet chef. The pristine white cabinets and sleek granite countertops are like a blank canvas waiting for your culinary masterpieces. The angled island adds a fun twist to meal prep, making it a hub for both cooking and conversations. Off the kitchen is the spacious family room, a cozy haven for movie nights and gatherings with friends. It's the perfect spot to unleash your inner decorator with endless possibilities for personalization.
- Type:
- Single Family
- Sq.Ft.:
- 1,593
- Status:
- Active
- Beds:
- 3
- Year built:
- 2024
- Baths:
- 2.00
- MLS#:
- 68238230
- Subdivision:
- Sunterra
ADDITIONAL INFORMATION
The three-bedroom, two-bath Cardinal floor plan is not your average home. It's a haven of good times and great memories waiting to happen. The fully loaded kitchen is like a playground for your inner chef complete with stainless steel kitchen appliances and a breakfast bar. For when you need something more formal, the adjacent dining room is where you can show off your hosting skills and indulge in a touch of sophistication. The covered outdoor living space of the Cardinal is a true oasis that seamlessly extends your living area outdoors. This inviting space is designed to provide comfort and versatility, making it perfect for various activities and relaxation. Imagine a cozy seating arrangement with comfortable chairs and perhaps a coffee table where you can sip your favorite beverage while enjoying the fresh air. You could also set up a dining area with tables and chairs for outdoor meals and barbecues.
$499,990
2909 Apple Rose Katy, TX 77493
Open House:
Wednesday, 11/13 10:00-6:00PM
- Type:
- Single Family
- Sq.Ft.:
- 3,150
- Status:
- Active
- Beds:
- 4
- Year built:
- 2024
- Baths:
- 3.10
- MLS#:
- 73489143
- Subdivision:
- Sunterra
ADDITIONAL INFORMATION
Built by Tricoast Homes, this Monterey floor plan is a gorgeous trend-conscious home located in the Sunterra community. This home welcomes you with trend-conscious flooring that leads you to an updated kitchen complete with granite countertops and stainless-steel appliances. Relax in the primary bathroom, featuring luxurious designs with modern finishes. Unwind outside on the Texas-sized patio. Within each Tricoast home, you will find high vaulted ceilings in the living room. Living here you can enjoy a community recreation center with community lakes and water features, a 3,000 square-foot clubhouse, pool, playground, dog park, and tennis and sand volleyball courts. Contact us today for more information! **FRONT AND BACKYARD IRRIGATION!!**
$469,990
2925 Apple Rose Katy, TX 77493
Open House:
Wednesday, 11/13 10:00-6:00PM
- Type:
- Single Family
- Sq.Ft.:
- 2,628
- Status:
- Active
- Beds:
- 4
- Year built:
- 2024
- Baths:
- 3.00
- MLS#:
- 69189800
- Subdivision:
- Sunterra
ADDITIONAL INFORMATION
Built by Tricoast Homes, this Coronado floor plan is a gorgeous trend-conscious home located in the Sunterra community. This home welcomes you with trend-conscious flooring that leads you to an updated kitchen complete with granite countertops and stainless-steel appliances. Relax in the primary bathroom, featuring luxurious designs with modern finishes. Unwind outside on the Texas-sized patio. Within each Tricoast home, you will find high vaulted ceilings in the living room. Living here you can enjoy a community recreation center with community lakes and water features, a 3,000 square-foot clubhouse, pool, playground, dog park, and tennis and sand volleyball courts. Contact us today for more information! **FRONT AND BACKYARD IRRIGATION!!**
$468,990
2971 Tantara Dr Katy, TX 77493
Open House:
Wednesday, 11/13 10:00-6:00PM
- Type:
- Single Family
- Sq.Ft.:
- 2,860
- Status:
- Active
- Beds:
- 4
- Year built:
- 2023
- Baths:
- 3.10
- MLS#:
- 97659620
- Subdivision:
- Sunterra
ADDITIONAL INFORMATION
Built by Tricoast Homes, this Prevost floor plan is a gorgeous trend-conscious home located in the Sunterra community. This home welcomes you with trend-conscious flooring that leads you to an updated kitchen complete with granite countertops and stainless-steel appliances. Relax in the primary bathroom, featuring luxurious designs with modern finishes. Unwind outside on the Texas-sized patio. Within each Tricoast home, you will find high vaulted ceilings in the living room. Living here you can enjoy a community recreation center with community lakes and water features, a 3,000 square-foot clubhouse, pool, playground, dog park, and tennis and sand volleyball courts. Contact us today for more information! **FRONT AND BACKYARD IRRIGATION!!**
$509,990
2920 Apple Rose Katy, TX 77493
- Type:
- Single Family
- Sq.Ft.:
- 3,405
- Status:
- Active
- Beds:
- 4
- Year built:
- 2024
- Baths:
- 3.10
- MLS#:
- 61522826
- Subdivision:
- Sunterra
ADDITIONAL INFORMATION
Built by Tricoast Homes, this Tuscany floor plan is a gorgeous trend-conscious home located in the Sunterra community. This home welcomes you with trend-conscious flooring that leads you to an updated kitchen complete with granite countertops and stainless-steel appliances. Relax in the primary bathroom, featuring luxurious designs with modern finishes. Unwind outside on the Texas-sized patio. Within each Tricoast home, you will find high vaulted ceilings in the living room. Living here you can enjoy a community recreation center with community lakes and water features, a 3,000 square-foot clubhouse, pool, playground, dog park, and tennis and sand volleyball courts. Contact us today for more information! **FRONT AND BACKYARD IRRIGATION!!**
- Type:
- Single Family
- Sq.Ft.:
- 2,819
- Status:
- Active
- Beds:
- 4
- Lot size:
- 0.17 Acres
- Year built:
- 2018
- Baths:
- 3.10
- MLS#:
- 13950778
- Subdivision:
- Katy Pointe Sec 1
ADDITIONAL INFORMATION
- Type:
- Single Family
- Sq.Ft.:
- 1,580
- Status:
- Active
- Beds:
- 3
- Lot size:
- 0.11 Acres
- Year built:
- 2019
- Baths:
- 2.00
- MLS#:
- 49645792
- Subdivision:
- Katy Crossing Sec 1
ADDITIONAL INFORMATION
Welcome to this stunning 3-bedroom, 2-bathroom house with an office, built in 2019, offers modern amenities and a picturesque setting. This home boasts a backyard with a breathtaking lake view, perfect for relaxation. The beautifully landscaped backyard is perfect for entertaining or enjoying quiet evenings by the water. Located in Katy this home is close to local amenities, parks, and schools. Donâ??t miss the opportunity to live in this beautiful home with a spectacular lake view. Schedule a viewing today and make this your new home!
- Type:
- Single Family
- Sq.Ft.:
- 2,346
- Status:
- Active
- Beds:
- 4
- Lot size:
- 0.18 Acres
- Year built:
- 1995
- Baths:
- 2.10
- MLS#:
- 77885235
- Subdivision:
- Williamsburg Hamlet Sec 04
ADDITIONAL INFORMATION
Welcome to your dream home located in the heart of Katy ISD! This stunning 2-story residence offers 4 generously-sized bedrooms, 2.5 bathrooms, and a convenient office nook. Remodeled kitchen with gleaming granite countertops, soft-closing drawers and cabinets, new floors, and a brand-new dishwasher, making it a chef's delight. The primary bedroom features his and hers closets, while all other bedrooms come with spacious walk-in closets. Ceiling fans are installed in every room to ensure your comfort. The inviting family room is centered around a cozy fireplace, and the primary bathroom offers dual sinks, a relaxing garden tub, and a separate shower. The home also boasts a practical 2-car garage and a recently installed roof, just a few years old. Enjoy the added benefits of a low tax rate and affordable HOA. Schedule your showing today to experience the comfort and elegance of this exceptional property. Your perfect home is waiting!
Open House:
Wednesday, 11/13 12:00-5:00PM
- Type:
- Single Family
- Sq.Ft.:
- 1,900
- Status:
- Active
- Beds:
- 4
- Year built:
- 2024
- Baths:
- 2.00
- MLS#:
- 15857773
- Subdivision:
- Anniston
ADDITIONAL INFORMATION
NEW! Lennar Classic Collection "Walsh" Plan with Brick Elevation "C3" at Anniston in Katy! Newly released community and homes! The "Walsh" is a single-story home that shares an open layout between the kitchen, nook and family room for easy entertaining, along with access to the covered patio for year-round outdoor lounging. A luxe owner's suite is at the back of the home and comes complete with an en-suite bathroom and walk-in closet, while three secondary bedrooms are near the front of the home, ideal for household members and overnight guests. **Estimated Move-In Date, November 2024**
- Type:
- Single Family
- Sq.Ft.:
- 1,692
- Status:
- Active
- Beds:
- 4
- Year built:
- 2023
- Baths:
- 2.00
- MLS#:
- 78436514
- Subdivision:
- Sunterra
ADDITIONAL INFORMATION
Resort style living in Sunterra! IMMACULATE D.R. Horton 1-story home with 4 SPACIOUS BEDROOMS (optional STUDY) and a modern split floor plan with a HUGE backyard perfect for a pool, a COVERED PATIO for outdoor relaxation and a FULL SPRINKLER SYSTEM. The community boasts a Crystal Lagoon coming soon! Splash pads, lazy river, fitness center, swimming pools, walking nature trails, pickleball, and much more! Nearby shopping. An EXTENDED FOYER that flows into a GOURMET ISLAND KITCHEN boasting sleek QUARTZ countertops, stainless steel appliances, FARMHOUSE STYLE SINK, and a walk-in pantry. TANKLESS WATER HEATER, and ENERGY-EFFICIENT features throughout the home, saving you on utility costs. The open-concept layout includes a bright and airy dining area and a generously sized living room, perfect for entertaining. The primary bathroom has DUAL VANITIES, a SOAKING TUB, a separate glass-enclosed shower, and a huge walk-in closet. This home is ready to be yours!
$349,500
24307 Twin Cove Court Katy, TX 77493
- Type:
- Single Family
- Sq.Ft.:
- 1,902
- Status:
- Active
- Beds:
- 3
- Lot size:
- 0.14 Acres
- Year built:
- 2020
- Baths:
- 2.00
- MLS#:
- 80029314
- Subdivision:
- Katy Lakes Sec 1
ADDITIONAL INFORMATION
Welcome to this stunning 3-bedroom, 2-bathroom home, featuring a versatile den/flex room that can serve as a fourth bedroom or a dedicated office space. Impeccably maintained and move-in ready, this 2020 build boasts luxurious touches throughout, including high-end appliances, granite countertops, and bay windows in the primary bedroom. The open-concept living area, complemented by soaring ceilings, 8-foot doors, and an extended covered patio, creates a spacious and inviting atmosphere. Additional features such as a sprinkler system enhance the homeâ??s modern appeal. Situated in a highly desirable location within the Katy ISD school district, and conveniently close to FM 529 and Highway 99, you'll enjoy easy access to nearby stores and shopping centers. The community also offers excellent amenities, including a dog park, pool, splash pad, and playground. This home perfectly balances comfort and elegance, making it a true gem! Open House From 12-2pm on 10/26 and 12-4pm on 10/27
$795,000
2626 Fern Canyon Lane Katy, TX 77493
- Type:
- Single Family
- Sq.Ft.:
- 3,293
- Status:
- Active
- Beds:
- 4
- Lot size:
- 0.29 Acres
- Year built:
- 2023
- Baths:
- 3.10
- MLS#:
- 73725241
- Subdivision:
- Cane Island Sec 45
ADDITIONAL INFORMATION
This exquisite 2023 David Weekley home is perfectly positioned on a vast 14,072 SF corner cul-de-sac lot. Featuring 4 bedrooms, 2 versatile flex spaces, 3.5 baths, and a 4-car garage; every room is enhanced with high-end finishes and upgrades, from luxurious flooring to designer hardware and fixtures. The common areas offer a seamless open-concept design, bathed in natural light from numerous windows and wall to wall sliding doors. The kitchen shines with quartz countertops, brass European hardware, and a spacious butlerâ??s pantry. The primary bedroom is a serene retreat featuring vaulted ceilings, picture windows and a spa like ensuite. The expansive backyard offers privacy with no rear neighbors and is complemented by a covered patio. Located in the sought-after Cane Island community, this home not only offers comfort and style but also access to a variety of premium amenities that make it truly special. Home is under builder warranty until December, per seller.
- Type:
- Single Family
- Sq.Ft.:
- 1,734
- Status:
- Active
- Beds:
- 3
- Lot size:
- 0.14 Acres
- Year built:
- 2003
- Baths:
- 2.00
- MLS#:
- 33937230
- Subdivision:
- Lakecrest Sec 01
ADDITIONAL INFORMATION
Charming one story located in Lakecrest on a cul-de-sac street. The subdivision has two gorgeous lakes and walking trails perfect for the walkers and joggers. If you are looking for a home that has an open concept you have found it! Gorgeous updated kitchen open to the living room, with breakfast area that has extra seating space at the bar. The living room is spacious and filled with natural light that has been finished out with a wood mantel and wood valances to add character and charm to this space. If upgrades is what you are looking for, they are here: Exterior and interior paint 2024, full house windows 2023, A/C and heat system 2022, duct work 2022, water heater 2021, roof 2017, kitchen remodel 2021, primary bath remodel 2022, the list goes on! This home is impressive and one you should not miss out on. Make your appointment today!
| Copyright © 2024, Houston Realtors Information Service, Inc. All information provided is deemed reliable but is not guaranteed and should be independently verified. IDX information is provided exclusively for consumers' personal, non-commercial use, that it may not be used for any purpose other than to identify prospective properties consumers may be interested in purchasing. |
Katy Real Estate
The median home value in Katy, TX is $435,500. This is higher than the county median home value of $268,200. The national median home value is $338,100. The average price of homes sold in Katy, TX is $435,500. Approximately 73.87% of Katy homes are owned, compared to 15.98% rented, while 10.14% are vacant. Katy real estate listings include condos, townhomes, and single family homes for sale. Commercial properties are also available. If you see a property you’re interested in, contact a Katy real estate agent to arrange a tour today!
Katy, Texas 77493 has a population of 21,926. Katy 77493 is more family-centric than the surrounding county with 47.08% of the households containing married families with children. The county average for households married with children is 34.48%.
The median household income in Katy, Texas 77493 is $115,250. The median household income for the surrounding county is $65,788 compared to the national median of $69,021. The median age of people living in Katy 77493 is 39.7 years.
Katy Weather
The average high temperature in July is 93.9 degrees, with an average low temperature in January of 42.5 degrees. The average rainfall is approximately 48 inches per year, with 0 inches of snow per year.
