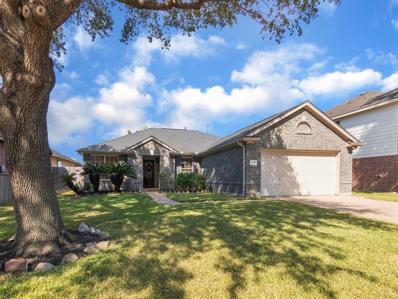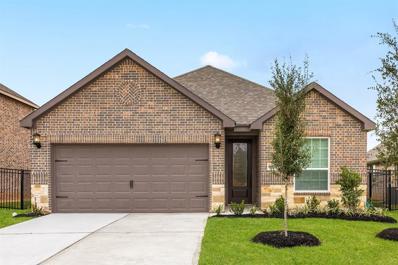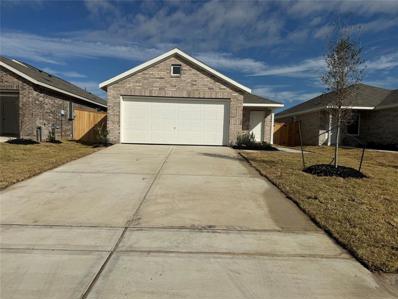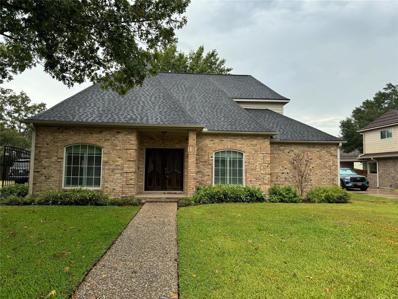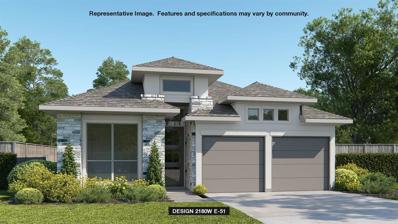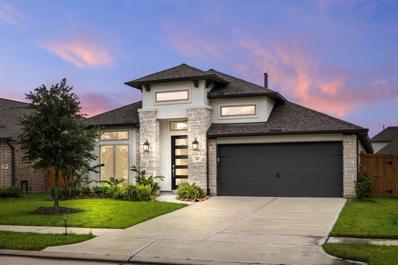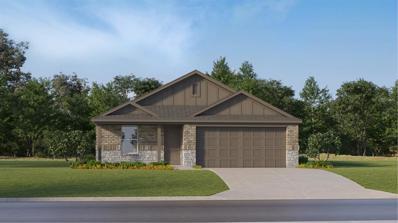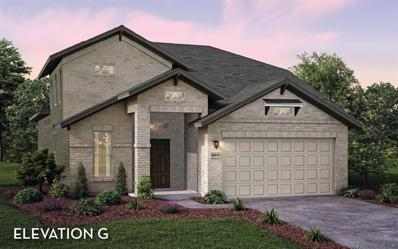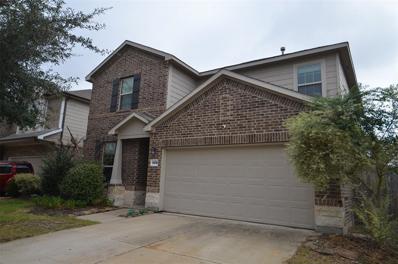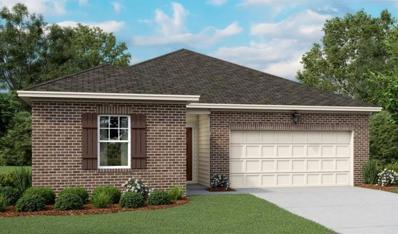Katy TX Homes for Rent
- Type:
- Single Family
- Sq.Ft.:
- 1,636
- Status:
- NEW LISTING
- Beds:
- 3
- Lot size:
- 0.15 Acres
- Year built:
- 1998
- Baths:
- 2.00
- MLS#:
- 23962797
- Subdivision:
- Williamsburg Parish
ADDITIONAL INFORMATION
DONT MISS THIS HOUSE- Roof 2020, over 4 years A/C furnace 4 years Absolutely stunning One-story Home in Katy, TX. Zoned to Katy ISD Schools. Plenty of Natural Lighting along with High Ceilings make this home Light and Bright With Open Concept of Living! Perfect entertaining areas through out home with Fireplace! Kitchen has app, granite countertops, gas cooking and backsplash! The Primary suite offers Relaxing space and a HUGE closet w/built-ins! The large Master Bath has a whirlpool tub, separate shower Fantastic Location near Grand Pkwy Tollway (99) and I10. Also close to lots of nearby Shopping and Restaurants. MUST SEE THIS BEAUTY!
- Type:
- Single Family
- Sq.Ft.:
- 3,000
- Status:
- NEW LISTING
- Beds:
- 4
- Baths:
- 3.10
- MLS#:
- 20015140
- Subdivision:
- Sunterra
ADDITIONAL INFORMATION
Westin Homes NEW Construction (Ellington III, Elevation B). CURRENTLY BEING BUILT. Two story cul-de-sac lot. 4 bedrooms. 3.5 baths. Spacious island kitchen open to family room and informal dining. Study. Primary suite with large double walk-in closets. 3 additional bedrooms, game room and media room on second floor. Covered patio and attached 3-car tandem garage. Located a few miles north of Interstate 10 and west of the Grand Parkway in thriving Katy, Sunterra is an inviting 1,039-acre master-planned community featuring home designs that fit your lifestyle, Sunterra is a launch pad for family adventures. Splash, play, paddleboard, build sandcastles and more at our gorgeous Crystal Lagoons® amenity. Designed to fit your lifestyle, the master plan calls for approximately 2,200 homes, lakes, parks, playgrounds and an expansive Amenity Village with a clubhouse and a pool overlooking the lagoon. Stop by the Westin Homes sales office to learn more about Sunterra!
- Type:
- Single Family
- Sq.Ft.:
- 1,593
- Status:
- NEW LISTING
- Beds:
- 3
- Year built:
- 2024
- Baths:
- 2.00
- MLS#:
- 18916019
- Subdivision:
- Sunterra
ADDITIONAL INFORMATION
The three-bedroom, two-bath Cardinal floor plan is not your average home. It's a haven of good times and great memories waiting to happen. The fully loaded kitchen is like a playground for your inner chef complete with stainless steel kitchen appliances and a breakfast bar. For when you need something more formal, the adjacent dining room is where you can show off your hosting skills and indulge in a touch of sophistication. The covered outdoor living space of the Cardinal is a true oasis that seamlessly extends your living area outdoors. This inviting space is designed to provide comfort and versatility, making it perfect for various activities and relaxation. Imagine a cozy seating arrangement with comfortable chairs and perhaps a coffee table where you can sip your favorite beverage while enjoying the fresh air. You could also set up a dining area with tables and chairs for outdoor meals and barbecues.
- Type:
- Single Family
- Sq.Ft.:
- 3,284
- Status:
- NEW LISTING
- Beds:
- 6
- Lot size:
- 0.17 Acres
- Year built:
- 2017
- Baths:
- 4.10
- MLS#:
- 15897957
- Subdivision:
- Marcello Lakes
ADDITIONAL INFORMATION
Discover this WATERFRONT w/ luxury lakeside living located in the acclaimed KATY ISD. This gem boasts one of the best lake views, a personal pier, & walking distance from the amenity center. This stunning 6-7-bedrooms, 4.5 baths home features an open floor plan with soaring ceilings. Exceptional views of the lake. Stainless steel appliances, granite countertops, are just a few of the kitchen upgrades. FRIG, WASHER/DRYER, BOAT & DOCK INCLUDED! The primary suite on the 1st floor offers a spa-like bathroom with a soaking tub, glass-enclosed shower, dual vanities. A spacious game room & media room area on the 2nd floor offers plenty of room for entertainment. Covered rear patio provides the perfect place to entertain or relax. PRIVATE waterfront where you can enjoy fishing in the stocked lake. Community amenities include a resort-style pool, clubhouse & tennis courts. Central location in Katy to 99 or I-10, Katy Asian Town, Katy Mills. Located in one of the best Katy School Districts!
- Type:
- Single Family
- Sq.Ft.:
- 2,600
- Status:
- NEW LISTING
- Beds:
- 4
- Baths:
- 3.00
- MLS#:
- 12500860
- Subdivision:
- Sunterra
ADDITIONAL INFORMATION
Westin Homes NEW Construction (Newport, Elevation A) CURRENTLY BEING BUILT. Two story. 4 bedrooms (2-downstairs). 3 baths. Study and Informal dining adjacent to modern kitchen & 2-story family room. 2 additional bedrooms and Game room upstairs. Covered patio and attached 2 car garage. Located a few miles north of Interstate 10 and west of the Grand Parkway in thriving Katy, Sunterra is an inviting 1,039-acre master-planned community featuring home designs that fit your lifestyle, Sunterra is a launch pad for family adventures. Splash, play, paddleboard, build sandcastles and more at our gorgeous Crystal Lagoons® amenity. Designed to fit your lifestyle, the master plan calls for approximately 2,200 homes, lakes, parks, playgrounds and an expansive Amenity Village with a clubhouse and a pool overlooking the lagoon. Stop by the Westin Homes sales office to learn more about Sunterra!
$694,500
508 Grayton Bay Lane Katy, TX 77493
- Type:
- Single Family
- Sq.Ft.:
- 3,772
- Status:
- NEW LISTING
- Beds:
- 5
- Lot size:
- 0.24 Acres
- Year built:
- 2022
- Baths:
- 4.10
- MLS#:
- 96272551
- Subdivision:
- Sunterra Sec 5
ADDITIONAL INFORMATION
This Perry Home offers a Home office with French doors and formal dining room along one side of two-story entry. Two-story family room with wall of windows and a wood mantel fireplace opens to kitchen and morning area. Kitchen features walk-in pantry, 5-burner gas cooktop, Butler's pantry and generous island with built-in seating space. First-floor primary suite. Dual vanities, garden tub, separate glass-enclosed shower and two walk-in closets in primary bath. A second bedroom is downstairs. Media room, game room and three secondary bedrooms are upstairs. Extended covered backyard patio. Mud room off three-car garage.
$11,500,000
4015 Roland Rd Road Katy, TX 77493
- Type:
- Land
- Sq.Ft.:
- n/a
- Status:
- NEW LISTING
- Beds:
- n/a
- Lot size:
- 22.5 Acres
- Baths:
- MLS#:
- 15766215
- Subdivision:
- H&TCH
ADDITIONAL INFORMATION
THIS IS THE LARGEST TRACK OF LAND AVAILABLE OFF CLAY ROAD AND 99. THIS TRACT SITS JUST A HALF MILE FROM THE NEW AMAZON WAREHOUSE AND A HALF MILE TO THE NEW HEB THAT WAS BUILT. IT BORDERS TWO NEW LUXURY NEIGHBORHOODS AND A BRAND-NEW LUXURY APARTMENT COMPLEX IS STARTING CONSTRUCTION DIRECTLY NEXT DOOR. THIS IS A PRIME INVESTMENT PROEPRTY IN THE HEART OF KATY. THE PROPERTY IS A BIG TIME INCOME PRODUCER WITH ROOM TO GROW. THE PROPERTY HAS 5 MAIN HOMES RANGING FROM 3-4 BEDROOMS AND 5 MODULAR HOMES RANGING FROM 3-5 BEDROOMS AS WELL AS 8 SINGLE 1 BEDROOM CASITAS. THE PROEPRTY ALSO HAS MULTIPLE METAL OUTBUILDINGS AND SHOPS. THE PROERTY HAS OVER 400 SPACES FOR 18 WHEELERS TO PARK AND RENT MONTHLY. ALMOST ALL SPACES ARE CURRENTLY LEASED OUT. TRUE INCOME PRODUCING INVESTMENT PROPERTY.
$270,000
26722 Dropseed Lane Katy, TX 77493
- Type:
- Single Family
- Sq.Ft.:
- 1,451
- Status:
- NEW LISTING
- Beds:
- 3
- Year built:
- 2024
- Baths:
- 2.00
- MLS#:
- 22603373
- Subdivision:
- Anniston
ADDITIONAL INFORMATION
NEW! Lennar Cottage Collection "Kitson" Plan with Brick Elevation "K3" at Anniston in Katy! Newly released community and homes! The Kitson K3 is a single-level home which showcases a spacious open floorplan shared between the kitchen, dining area and family room for easy entertaining during gatherings. An ownerâ??s suite enjoys a private location in a rear corner of the home, complemented by an en-suite bathroom and walk-in closet. There are two secondary bedrooms along the side of the home, which are comfortable spaces for household members and overnight guests. **Estimated Move-In Date, December 2024**
- Type:
- Single Family
- Sq.Ft.:
- 2,169
- Status:
- NEW LISTING
- Beds:
- 4
- Year built:
- 2024
- Baths:
- 3.00
- MLS#:
- 15355268
- Subdivision:
- Elyson
ADDITIONAL INFORMATION
Extended entry with 12-foot ceiling leads to open kitchen, dining area and family room with 10-foot ceilings throughout. Kitchen features center island with built-in seating. Family room features wall of windows. Primary suite with 10-foot ceiling and wall of windows. Dual vanities, garden tub, separate glass-enclosed shower and large walk-in closet in primary bath. A guest suite with private bath adds to this four-bedroom home. Covered backyard patio. Mud room off two-car garage
- Type:
- Single Family
- Sq.Ft.:
- 1,968
- Status:
- NEW LISTING
- Beds:
- 4
- Baths:
- 2.10
- MLS#:
- 14789923
- Subdivision:
- Anniston
ADDITIONAL INFORMATION
NEW! Lennar Watermill Collection "Littleon" Plan with Brick Elevation "K3" at Anniston in Katy! Newly released community and homes! On the first floor of this spacious two-story home is a convenient and modern layout seamlessly connecting the kitchen, dining room and family room together. In a private corner is the tranquil ownerâ??s suite with an attached bathroom and walk-in closet. Upstairs is a sprawling central game room made for gatherings of all sizes, along with three secondary bedrooms to provide sleeping accommodations to family members and guests. **Estimated Move-In Date, January 2025**
$415,000
6034 Redhead Lane Katy, TX 77493
- Type:
- Single Family
- Sq.Ft.:
- 2,366
- Status:
- NEW LISTING
- Beds:
- 4
- Year built:
- 1983
- Baths:
- 2.10
- MLS#:
- 11902647
- Subdivision:
- Hunters Terrace Sec 01
ADDITIONAL INFORMATION
Nestled on two spacious lots on a quiet, well-maintained cul de sac, this charming 4-bedroom, 2.5-bathroom home offers classic traditional style with modern updates. Features include plantation shutters downstairs, tile and laminate flooring on the main level, and cozy carpet upstairs. The home boasts custom built-ins through out, a 2-car detached garage, and a fully fenced yard with a new wooden fence and an automatic driveway gate for added privacy. Well cared for by its original owner, the home includes updates like a 2017 roof and 2018 HVAC. With its serene location and thoughtful details, this home is perfect for those seeking comfort, space, and convenience.
- Type:
- Single Family
- Sq.Ft.:
- 2,180
- Status:
- NEW LISTING
- Beds:
- 4
- Year built:
- 2024
- Baths:
- 3.00
- MLS#:
- 61391769
- Subdivision:
- Elyson
ADDITIONAL INFORMATION
Extended entry with 12-foot ceiling leads to open kitchen, dining area and family room with 10-foot ceilings throughout. Kitchen features walk-in pantry, generous counter space and inviting island with built-in seating space. Dining area features wall of windows. Family room features a wood mantel fireplace and wall of windows. Primary suite with 10-foot ceiling and wall of windows. Double doors lead to primary bath with dual vanities, garden tub, separate glass-enclosed shower and large walk-in closet with access to utility room. A guest suite with private bath adds to this one-story design. Covered backyard patio. Mud room off two-car garage.
$405,000
2407 Elmwood Trail Katy, TX 77493
- Type:
- Single Family
- Sq.Ft.:
- 2,043
- Status:
- NEW LISTING
- Beds:
- 3
- Lot size:
- 0.19 Acres
- Year built:
- 2018
- Baths:
- 2.00
- MLS#:
- 53388145
- Subdivision:
- Cane Island
ADDITIONAL INFORMATION
Welcome to 2407 Elmwood Trail, a charming 3-bedroom, 2-bathroom home with an attached two-car garage in the desirable Cane Island community. The family room, bathed in natural light, offers a warm, inviting space that flows seamlessly into the kitchen. The kitchen features granite countertops and a spacious island for gatherings, cooking, or baking. Just off the family room, the open study provides a flexible space for work or leisure. The two secondary bedrooms each come with closet space and share easy access to a nearby bathroom with a shower and tub combo. The primary bedroom boasts built-in shelving, an ensuite with a soaking tub, a glass-enclosed shower, a linen closet, and a generous walk-in closet. The fully fenced backyard offers a covered patio and green space. The home offers a sprinkler system and a water softener system. NEW CARPET, INTERIOR PAINT, and MULCH. Zoned to Katy ISD. Easy access to shopping, dining, I-10 and 99.
- Type:
- Single Family
- Sq.Ft.:
- 2,551
- Status:
- NEW LISTING
- Beds:
- 4
- Lot size:
- 0.16 Acres
- Year built:
- 2022
- Baths:
- 3.00
- MLS#:
- 4989618
- Subdivision:
- Sunterra Sec 6
ADDITIONAL INFORMATION
*Better than New Construction!* Welcome Home to the 4BEDS & 3BATHS Perry Homes in a GATED Highly Sought after Community SUNTERRA! Upon entering, you will be greeted with a beautiful hallway and a Home office with French doors set at entry with 12-foot ceiling. Extended entry leads to open kitchen, dining area and family room. Kitchen features corner walk-in pantry, generous counter space and island with built-in seating space. Dining area flows into family room with wall of windows and a cast stone fireplace. Primary suite includes double-door entry to primary bath with dual vanities, garden tub, separate glass-enclosed shower and two large walk-in closets. A guest suite with private bath adds to this spacious one-story home. Extended covered backyard patio. Mud room off two-car garage. Donâ??t wait & Schedule today!
- Type:
- Single Family
- Sq.Ft.:
- 1,302
- Status:
- NEW LISTING
- Beds:
- 3
- Baths:
- 2.00
- MLS#:
- 29075429
- Subdivision:
- Anniston
ADDITIONAL INFORMATION
NEW! Lennar Watermill Collection "Beckman" Plan with Brick Elevation "K3" at Anniston in Katy! Newly released community and homes! The Beckman, Elevation "K3" is conveniently laid out on a single floor for maximum comfort and convenience. At its heart stands an open-concept layout connecting a spacious family room, a multi-functional kitchen and lovely dining area. The ownerâ??s suite is situated in a private corner and comes complete with an adjoining bathroom, while the two secondary bedrooms are located near the foyer. **Estimated Move-In Date, January 2025**
- Type:
- Single Family
- Sq.Ft.:
- 1,720
- Status:
- NEW LISTING
- Beds:
- 4
- Year built:
- 2024
- Baths:
- 2.00
- MLS#:
- 85535404
- Subdivision:
- Anniston
ADDITIONAL INFORMATION
NEW! Lennar Watermill Collection "Ramsey" Plan with Brick Elevation "M3" at Anniston in Katy! Newly released community and homes! The Ramsey, Elevation M3! This new single-story design makes smart use of the space available. At the front are all three secondary bedrooms arranged near a convenient full-sized bathroom. Down the foyer is a modern layout connecting a peninsula-style kitchen made for inspired meals, an intimate dining area and a family room ideal for gatherings. Tucked in a quiet corner is the ownerâ??s suite with an attached bathroom and walk-in closet. **Estimated Move-In Date, November 2024**
$849,900
7903 Pink Bergamot Pl Katy, TX 77493
- Type:
- Single Family
- Sq.Ft.:
- 4,330
- Status:
- NEW LISTING
- Beds:
- 5
- Year built:
- 2024
- Baths:
- 5.10
- MLS#:
- 26564210
- Subdivision:
- Elyson
ADDITIONAL INFORMATION
Over 150k upgrades!!! This Gorgeous 2024 built Venetian Plan by Newmark home has 5 bedroom&5.5 bath is located in premium Elyson Master community comes with study/office, Game room & Media room with no back neighbors .Two bedrooms down plus a secluded study. Winding wood staircase off of the entry is striking and elegant as you enter the home thru beautiful 8 ft double doors. Gorgeous courtyard off of entry with sliding doors and a courtyard fireplace to provide a warm and inviting space to gather. The large formal dining room is open to the family room for easy flow. The kitchen boasts a huge island and beautiful cabinetry with stacked upper cabinets to provide extra storage along with second spice kitchen, Second staircase for active kids leads from kitchen to the upstairs game room. Striking stone and stucco elevation, a generous back yard, and no rear neighbors. Katy ISD schools ,This Home wont last long come, schedule your showings today. Home is under Builder warranty till 5/25
- Type:
- Single Family
- Sq.Ft.:
- 3,313
- Status:
- NEW LISTING
- Beds:
- 5
- Lot size:
- 0.18 Acres
- Year built:
- 2024
- Baths:
- 3.10
- MLS#:
- 23641582
- Subdivision:
- Sunterra
ADDITIONAL INFORMATION
The sophisticated Snowmass has five bedrooms, three-and a half bathrooms & a gameroom!
- Type:
- Single Family
- Sq.Ft.:
- 2,321
- Status:
- NEW LISTING
- Beds:
- 4
- Lot size:
- 0.18 Acres
- Year built:
- 2024
- Baths:
- 3.00
- MLS#:
- 7173095
- Subdivision:
- Sunterra
ADDITIONAL INFORMATION
The Chinook plan serves four bedrooms, three full bathrooms & an upstairs game room!
- Type:
- Other
- Sq.Ft.:
- 1,740
- Status:
- NEW LISTING
- Beds:
- n/a
- Lot size:
- 4.35 Acres
- Year built:
- 1957
- Baths:
- 1.00
- MLS#:
- 5269294
- Subdivision:
- H & T C Rr Co Sec 76 Blk 2
ADDITIONAL INFORMATION
Location, Location, Location! 4+/- Acres adjacent to Freeman High School with 300+ road frontage on Katy Hockley Road. Utilities included. 3 Tax Acct's attached to this listing
- Type:
- Single Family
- Sq.Ft.:
- 2,321
- Status:
- NEW LISTING
- Beds:
- 3
- Lot size:
- 0.13 Acres
- Year built:
- 2024
- Baths:
- 3.00
- MLS#:
- 83593071
- Subdivision:
- Sunterra
ADDITIONAL INFORMATION
The Chinook plan serves four bedrooms, three full bathrooms & an upstairs game room!
- Type:
- Single Family
- Sq.Ft.:
- 3,436
- Status:
- NEW LISTING
- Beds:
- 4
- Lot size:
- 0.18 Acres
- Year built:
- 2019
- Baths:
- 4.10
- MLS#:
- 82270220
- Subdivision:
- Marcello Lakes Sec 2
ADDITIONAL INFORMATION
WATERFRONT AND In-Law Suite Downstairs! Welcome to your own private oasis! This stunning home boasts a picturesque setting with direct access to the unobstructed lakeview, offering a lifestyle of relaxation and beauty. Launch your kayak, paddleboat, motorized boats or "catch and release" fishing directly from your own pier, making every day feel like a vacation! The Family room allows natural sunlight with a direct lakeview from the living area, kitchen and primary bedroom. The Primary bedroom features a custom built-in closet with ample shelves for storage as well as drawers. Enjoy cooking in your gourmet kitchen featuring granite countertops, stainless steel appliances and a walk-in pantry. On the second level, you will find a game room with a custom wet bar, a secondary pantry, and a media room awaits you for entertainment. Your waterfront haven awaits, schedule a viewing today!
Open House:
Sunday, 11/17 1:00-3:00PM
- Type:
- Single Family
- Sq.Ft.:
- 3,612
- Status:
- NEW LISTING
- Beds:
- 5
- Lot size:
- 0.2 Acres
- Year built:
- 2020
- Baths:
- 4.00
- MLS#:
- 93651406
- Subdivision:
- Marcello Lakes Sec 2
ADDITIONAL INFORMATION
Welcome to your stunning oasis in the heart of Marcelo Lake! This exquisite 5-bedroom, 4-bathroom residence offers an unparalleled blend of luxury and comfort nestled on a cul-de-sac lot with a serene wrap-around lake view. Open Living Concept: Enjoy seamless living with an open floor plan perfect for entertaining and gatherings. Two convenient bedrooms on the main level provide flexibility for guests or a home office. Delight in a dedicated game room and media room, ensuring endless fun for all ages.The kitchen boasts upgraded cabinets with stylish shadowboxes, adding a touch of sophistication to your culinary space. Relax on your private balcony, soak in the stunning lake views, or explore the lake from your wharf. Equipped with solar panels and a whole-house Generac generator, this home is designed for energy efficiency and peace of mind. Experience the perfect blend of tranquility and modern convenience in this beautifully upgraded Marcelo Lake home.
$299,900
5318 Baronet Drive Katy, TX 77493
- Type:
- Single Family
- Sq.Ft.:
- 2,214
- Status:
- Active
- Beds:
- 3
- Lot size:
- 0.12 Acres
- Year built:
- 2015
- Baths:
- 2.10
- MLS#:
- 68432109
- Subdivision:
- King Xing Sec 3
ADDITIONAL INFORMATION
Inviting 3 bed, 2.5 bath two-story home in the sought-after King Crossing community. The main level features hard surface floors and a dedicated home office with French doors, creating a perfect workspace. An open-concept layout connects the spacious living room, open dining area, and well-appointed kitchen, complete with a custom backsplash, center island with seating, stainless appliances, gas range, and pantry. A convenient half-bath rounds out the main floor. Upstairs, enjoy a versatile game room, a large primary bedroom with a private bath, and two additional guest bedrooms sharing a full bath. The laundry room is also on the upper level, adding functionality to the layout. Outside, a fully fenced backyard and covered patio provide a great space for relaxation or entertaining. Complete with a 2-car garage and an easy commute to downtown, shopping, entertainment, parks, and recreation, this home combines comfort with convenience in an excellent location.
Open House:
Friday, 11/15 12:00-5:00PM
- Type:
- Single Family
- Sq.Ft.:
- 1,769
- Status:
- Active
- Beds:
- 3
- Year built:
- 2024
- Baths:
- 2.00
- MLS#:
- 45114379
- Subdivision:
- Sunterra
ADDITIONAL INFORMATION
BRAND NEW HOME!Introducing the Hawking floorplan, an expansive 1-story, 1769 sq.ft. residence in Sunterra. This modern home features 3 bedrooms, 2 bathrooms, and an open-concept kitchen, dining, and family room area. The kitchen boasts a large island and granite countertops, perfect for entertaining and meal prep. Enjoy a covered patio and a fully fenced backyard. Brand new stainless-steel appliances, including a refrigerator, washer, and dryer. With a spacious primary bedroom offering an en suite bathroom and walk-in closet, this home combines luxury and comfort. Estimated closing: December 2024. Donâ??t miss out on this opportunity!
| Copyright © 2024, Houston Realtors Information Service, Inc. All information provided is deemed reliable but is not guaranteed and should be independently verified. IDX information is provided exclusively for consumers' personal, non-commercial use, that it may not be used for any purpose other than to identify prospective properties consumers may be interested in purchasing. |
Katy Real Estate
The median home value in Katy, TX is $435,500. This is higher than the county median home value of $268,200. The national median home value is $338,100. The average price of homes sold in Katy, TX is $435,500. Approximately 73.87% of Katy homes are owned, compared to 15.98% rented, while 10.14% are vacant. Katy real estate listings include condos, townhomes, and single family homes for sale. Commercial properties are also available. If you see a property you’re interested in, contact a Katy real estate agent to arrange a tour today!
Katy, Texas 77493 has a population of 21,926. Katy 77493 is more family-centric than the surrounding county with 47.08% of the households containing married families with children. The county average for households married with children is 34.48%.
The median household income in Katy, Texas 77493 is $115,250. The median household income for the surrounding county is $65,788 compared to the national median of $69,021. The median age of people living in Katy 77493 is 39.7 years.
Katy Weather
The average high temperature in July is 93.9 degrees, with an average low temperature in January of 42.5 degrees. The average rainfall is approximately 48 inches per year, with 0 inches of snow per year.
