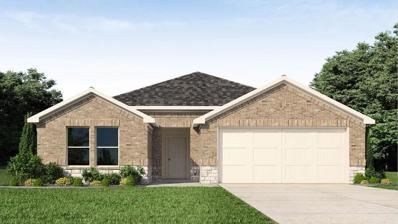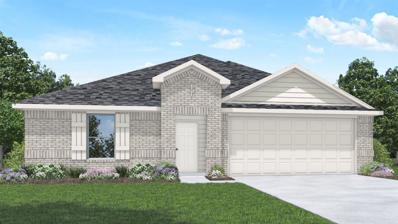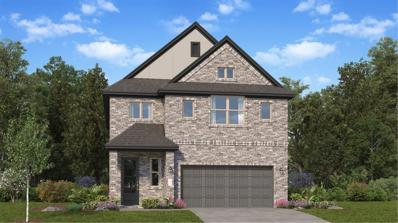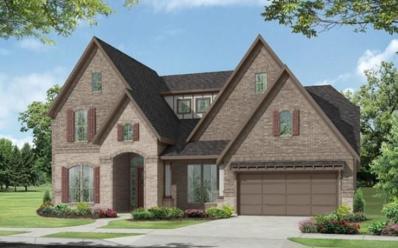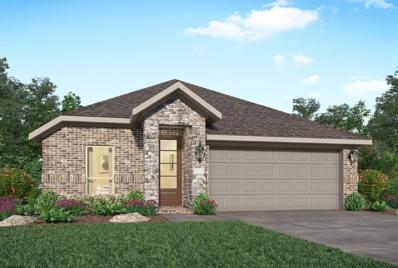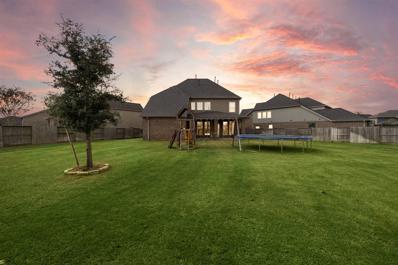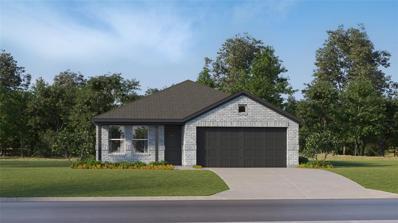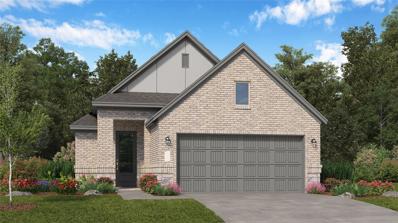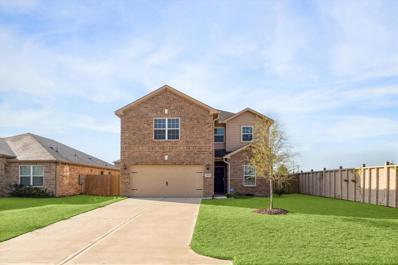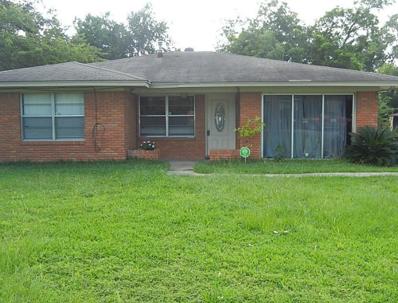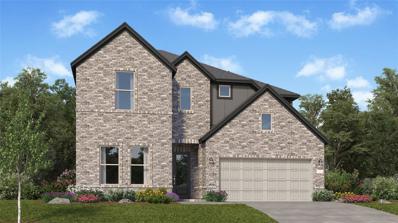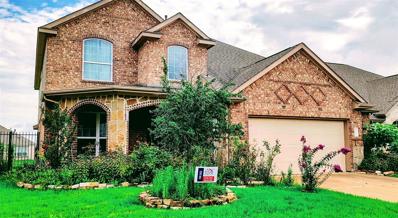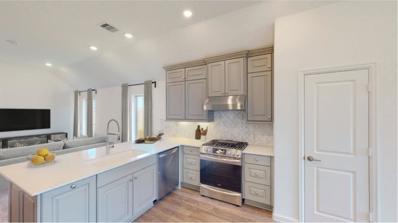Katy TX Homes for Rent
- Type:
- Single Family
- Sq.Ft.:
- 1,750
- Status:
- Active
- Beds:
- 4
- Year built:
- 2024
- Baths:
- 2.00
- MLS#:
- 41169579
- Subdivision:
- Sunterra
ADDITIONAL INFORMATION
CHARMING NEW D.R. HORTON BUILT ONE STORY IN SUNTERRA! Spacious Interior Layout! Great Island Kitchen with Stainless Appliances, Quartz Counters, & Farmhouse Style Sink Opens to Wonderful Dining Area & Adjoining Living Room - Open Concept Living at its Finest! Privately Located Primary Suite Features Luxurious Bath with Dual Sinks, Separate Tub & Shower, & HUGE Walk-In Closet! Three Generously Sized Secondary Bedrooms! Tankless Water Heater, Covered Patio, & Sprinkler System Included! Master Planned Community with Amenities Galore - AND Easy Access to the Grand Parkway! Estimated Completion - December 2024.
- Type:
- Single Family
- Sq.Ft.:
- 1,796
- Status:
- Active
- Beds:
- 4
- Year built:
- 2024
- Baths:
- 2.00
- MLS#:
- 35527271
- Subdivision:
- Sunterra
ADDITIONAL INFORMATION
WONDERFUL NEW D.R. HORTON BUILT 4 BEDROOM ONE STORY IN SUNTERRA! Wonderful Interior Layout! Great Island Kitchen with Stainless Appliances, Quartz Counters, & Farmhouse Style Sink Opens to Wonderful Dining Area & Adjoining Living Room - Open Concept Living at its Finest! Privately Located Primary Suite Features Luxurious Bath with Dual Sinks, Separate Tub & Shower, & HUGE Walk-In Closet! Three Generously Sized Secondary Bedrooms! Tankless Water Heater, Covered Patio, & Sprinkler System Included! Master Planned Community with Amenities Galore - AND Easy Access to the Grand Parkway! Estimated Completion - December 2024.
Open House:
Friday, 11/15 12:00-5:00PM
- Type:
- Single Family
- Sq.Ft.:
- 1,721
- Status:
- Active
- Beds:
- 4
- Year built:
- 2024
- Baths:
- 2.00
- MLS#:
- 34653534
- Subdivision:
- Sunterra
ADDITIONAL INFORMATION
**BRAND NEW HOME!** Introducing the Luna floorplan, a spacious 1-story, 1721 sq.ft. residence in Sunterra. This modern home features 4 bedrooms, 2 bathrooms, and an open-concept kitchen, dining, and family room area. The kitchen boasts a large island and granite countertops, perfect for entertaining and meal prep. Enjoy a covered back patio and a fully fenced backyard. Brand new stainless-steel appliances, including a refrigerator, washer, and dryer. With a primary bedroom offering an en suite bathroom and walk-in closet, this home provides ample space and comfort. Estimated closing: December 2024. Donâ??t miss out on this opportunity!
$345,000
3823 W Alessano Lane Katy, TX 77493
- Type:
- Single Family
- Sq.Ft.:
- 2,107
- Status:
- Active
- Beds:
- 3
- Lot size:
- 0.08 Acres
- Year built:
- 2020
- Baths:
- 2.10
- MLS#:
- 80943374
- Subdivision:
- Camillo Lakes Sec 4
ADDITIONAL INFORMATION
Welcome to your dream home! This stunning two-story residence features a stylish, modern kitchen perfect for culinary enthusiasts. With four spacious bedrooms and two well-appointed bathrooms, this home offers ample space for family and guests.Step outside to a beautifully landscaped backyard that provides the ideal setting for relaxation and entertaining, all while enjoying picturesque views of the nearby lake. Whether you're sipping morning coffee on the patio or hosting summer barbecues, this outdoor oasis is sure to impress.Located in a desirable neighborhood, this home combines contemporary living with natural beauty. Don't miss your chance to make this exquisite property your own!
- Type:
- Single Family
- Sq.Ft.:
- 2,083
- Status:
- Active
- Beds:
- 4
- Baths:
- 2.10
- MLS#:
- 50997522
- Subdivision:
- Anniston
ADDITIONAL INFORMATION
NEW! Lennar Avante Collection "Haven II" Plan with Brick Elevation "A" at Anniston in Katy! Newly released community and homes! This new two-story home offers plenty of space to live and grow. The first floor consists of an open-concept floorplan shared between the kitchen, living and dining areas, with a nearby covered patio ready for outdoor entertainment and leisure. Four bedrooms are located on the second floor, including the lavish ownerâ??s suite with a spa-inspired bathroom and walk-in closet. **Estimated Move-In Date, January 2025**
- Type:
- Single Family
- Sq.Ft.:
- 4,354
- Status:
- Active
- Beds:
- 5
- Year built:
- 2024
- Baths:
- 5.10
- MLS#:
- 32819540
- Subdivision:
- Elyson
ADDITIONAL INFORMATION
The MONTEREY by NEWMARK HOMES can't be fully appreciated without experiencing it yourself. The traditional elevation complete with front porch and impressive painted brick beckons you inside. The bright, airy entry with a generous study off to one side leads you to the dramatic rotunda staircase and, past the oversized dining room, to the spacious family area. The kitchen is perfect for large gatherings with ample countertops, stacked cabinets, and a window above the sink overlooking the back patio and yard. With a total of 5 bedrooms, 2 down and 3 up, each with their own dedicated bath the home functions well for your family. To ensure plenty of space and spaces for each there are large game and media rooms. The huge covered back patio and covered balcony, which overlooks the spacious backyard and lake beyond, provide places for entertaining or relaxing at day's end.
- Type:
- Single Family
- Sq.Ft.:
- 1,908
- Status:
- Active
- Beds:
- 4
- Year built:
- 2024
- Baths:
- 2.00
- MLS#:
- 26951994
- Subdivision:
- Sunterra
ADDITIONAL INFORMATION
NEW! Village Builders Bristol Collection 'Donovan' Plan with Elevation C in Sunterra! This delightful single-story home has a comfortable layout that offers endless possibilities. Three bedrooms share a full bathroom at the front of the home. Down the hall is the open concept living area which features a kitchen, dining room and family room with access to a covered patio. Tucked into the back corner of the home is the ownerâ??s suite which includes a full bathroom and walk-in closet. Virtual tour is a representation of the floor plan and not of the actual home. **ESTIMATED COMPLETION January 2025**
$342,540
5009 Marcasca Drive Katy, TX 77493
- Type:
- Single Family
- Sq.Ft.:
- 2,331
- Status:
- Active
- Beds:
- 4
- Year built:
- 2024
- Baths:
- 2.10
- MLS#:
- 66574948
- Subdivision:
- Sunterra
ADDITIONAL INFORMATION
FANTASTIC NEW D.R. HORTON BUILT 4 BEDROOM IN SUNTERRA! READY FOR MOVE IN! Sought-After Interior Layout! Great Island Kitchen with Stainless Appliances, Quartz Counters, & Farmhouse Style Sink Opens to Wonderful Dining Area & Adjoining Living Room - Open Concept Living at its Finest! Privately Located First Floor Primary Suite Features Luxurious Bath with Dual Sinks, Separate Tub & Shower, & HUGE Walk-In Closet! Great Gameroom and Three Spacious Bedrooms on 2nd Floor!! Tankless Water Heater, Covered Patio, & Sprinkler System Included! Master Planned Community with Amenities Galore - AND Easy Access to the Grand Parkway!
$574,900
6902 N Elmwood Trail Katy, TX 77493
- Type:
- Single Family
- Sq.Ft.:
- 2,784
- Status:
- Active
- Beds:
- 4
- Lot size:
- 0.36 Acres
- Year built:
- 2018
- Baths:
- 3.10
- MLS#:
- 61513195
- Subdivision:
- Cane Island
ADDITIONAL INFORMATION
GORGEOUS House on a quiet cul-de-sac in Highly sought after Katy ISD and the Master Planned Community Cane Island. Experience luxurious living in this Open Concept Home! Entertainers Kitchen has a sizeable Island w/Breakfast bar overlooking a large spectacular living room w/High Ceiling, recessed lighting, two story wall of windows, plus an abundance of modern finishes throughout the House. Kitchen has Quartz countertops, SS appliances, a gas cook-top, plenty of counter space & cabinetry. Large primary bedroom w/en-suite featuring 2 separate Sinks, soaking tub & spacious walk-in shower! Whether spending time in the Gameroom for a game of pool, outside BBQ'ing under your covered patio, or in the Back Yard Oasis this home has something for everyone. Take a brief walk to The Oaks Kitchen for Lunch, Dinner, Live Music, Hand Crafted Cocktails or Fine Wines! Other Amenities: Trails, Family Pools, Splash Pad, Year around Lap Pools, Yoga & Spinning Studio, Fitness center, Parks, & Conservatory
$249,000
1906 Powderhorn Lane Katy, TX 77493
- Type:
- Single Family
- Sq.Ft.:
- 1,477
- Status:
- Active
- Beds:
- 3
- Lot size:
- 0.18 Acres
- Year built:
- 1983
- Baths:
- 1.00
- MLS#:
- 89056459
- Subdivision:
- Williamsburg Hamlet Sec 01
ADDITIONAL INFORMATION
Welcome home to this beautifully maintained, ready-to-move-in property in the heart of Katy, TX, ideally located near Tollway 99 and I-10 for easy commuting and access to top-rated schools, shopping, and dining. This spacious 3-bedroom home boasts an open-concept floor plan, creating a bright and inviting living space perfect for family gatherings and entertaining. Step into a generously sized backyard with no back neighbors, providing peaceful privacy, and no neighbors on the left side for extra tranquility and space. With plenty of room for outdoor activities, gardening, or simply relaxing, this home is a rare find in a highly desirable neighborhood. Donâ??t miss the chance to make this serene, well-located property your ownâ??schedule a tour today!
Open House:
Wednesday, 11/13 12:00-5:00PM
- Type:
- Single Family
- Sq.Ft.:
- 1,084
- Status:
- Active
- Beds:
- 3
- Year built:
- 2024
- Baths:
- 2.00
- MLS#:
- 8142826
- Subdivision:
- Anniston
ADDITIONAL INFORMATION
NEW! Lennar Watermill Collection "Pearce" Plan with Brick Elevation "K3" at Anniston in Katy. The Pearch Plan is designed for convenient and modern living, this new single-story home features a breezy and open layout. The foyer leads to a peninsula-style kitchen overlooking the dining area and family room, with a rear door extending to the backyard. Throughout the home are two secondary bedrooms and a tranquil ownerâ??s suite with an en-suite bathroom and a walk-in closet. A versatile two-car garage completes this floorplan. **Estimated Move-In Date, November 2024**
- Type:
- Single Family
- Sq.Ft.:
- 1,572
- Status:
- Active
- Beds:
- 3
- Baths:
- 2.00
- MLS#:
- 81334820
- Subdivision:
- Anniston
ADDITIONAL INFORMATION
NEW! Lennar Avante Collection "Addison" Plan with Brick Elevation "B" at Anniston in Katy! Newly released community and homes! This new single-level home features a low-maintenance and modern design. An open-concept floorplan combines the kitchen, living and dining areas, with a nearby covered patio ready for outdoor entertainment and leisure. Two secondary bedrooms are tucked away to the side of the home, and the luxe ownerâ??s suite is nestled into a private rear corner, complete with a spa-inspired bathroom and walk-in closet. **Estimated Move-In Date, January 2025**
- Type:
- Single Family
- Sq.Ft.:
- 1,635
- Status:
- Active
- Beds:
- 3
- Baths:
- 2.00
- MLS#:
- 66631311
- Subdivision:
- Anniston
ADDITIONAL INFORMATION
NEW! Lennar Avante Collection "Cupertino II" Plan with Brick Elevation "B" at Anniston in Katy! Newly released community and homes! This new single-level home boasts a modern and low-maintenance design. An open-concept floorplan combines the kitchen, living and dining areas for seamless transitions and multitasking. All three bedrooms are nestled at the back of the home for enhanced privacy and comfort, including the luxe ownerâ??s suite with a spa-inspired bathroom and walk-in closet. **Estimated Move-In Date, January 2025**
$309,900
5023 Chevalier Street Katy, TX 77493
- Type:
- Single Family
- Sq.Ft.:
- 1,932
- Status:
- Active
- Beds:
- 3
- Lot size:
- 0.11 Acres
- Year built:
- 2017
- Baths:
- 2.10
- MLS#:
- 61487949
- Subdivision:
- Katy Manor Sec 2
ADDITIONAL INFORMATION
Welcome to your new home in Katy, TX! This spacious 3-bedroom, 2.5-bathroom haven is ready to welcome you with open arms. Step inside to discover a well-appointed interior featuring sleek appliances, a great living space, and fantastic media room upstairs - or turn it into a home office. The heart of the home is a gourmet kitchen, which opens up to the dining and living room. The floor plan is great for entertaining. Relax in the primary suite with an ensuite bathroom and vast closet space. Whether you're entertaining guests or enjoying a quiet evening in, this home offers the space and comfort you've been searching for. Great outdoor space with covered patio, fan, and pergola. It will be your blank canvas to make your HOME. Located in a desirable, growing area with easy access to major highways, restaurants, shopping, and more. This home is the epitome of contemporary living. Schedule your tour today! Hablo español!
- Type:
- Single Family
- Sq.Ft.:
- 2,039
- Status:
- Active
- Beds:
- 4
- Baths:
- 2.10
- MLS#:
- 18203090
- Subdivision:
- Anniston
ADDITIONAL INFORMATION
NEW! Lennar Cottage Collection "Whitetail" H3 Plan in Anniston! This two-story home has a convenient layout offering space and versatility. The first floor is host to a flexible open-concept layout that combines the kitchen, family room and dining area. Four bedrooms can be found upstairs, including the luxurious ownerâ??s suite, featuring a private bathroom and walk-in closet. A two-car garage completes the home.. **Estimated Move-In Date, January 2025**
- Type:
- Single Family
- Sq.Ft.:
- 2,586
- Status:
- Active
- Beds:
- 5
- Lot size:
- 0.15 Acres
- Year built:
- 2022
- Baths:
- 2.10
- MLS#:
- 75244510
- Subdivision:
- Freeman Ranch Sec 4
ADDITIONAL INFORMATION
LOW TAXES. Great investment potential or starter home! Welcome to your dream home at 400 Elaine Valley Drive in the desirable Freeman Ranch subdivision! This floor plan boasts an impressive 2,593 sq ft layout, featuring 5 spacious bedrooms and 2.5 bathrooms, perfect for families of all sizes. Enjoy the expansive family room that invites you to entertain, while the upstairs game room offers a versatile space for play or relaxation. The chef-ready kitchen is a culinary delight, showcasing beautiful wood cabinets, elegant granite countertops, and energy-efficient appliances, including a refrigerator. Retreat to the private downstairs master suite, complete with a separate garden tub, step-in shower, and a generous walk-in closet. Recently built, this home combines modern design with comfort, making it the ideal sanctuary for today's homeowners. Donâ??t miss out on this incredible opportunityâ??schedule your tour today and experience all that this beautiful home has to offer!
$364,990
3030 Thicket Pathway Katy, TX 77493
- Type:
- Single Family
- Sq.Ft.:
- 3,136
- Status:
- Active
- Beds:
- 4
- Year built:
- 2012
- Baths:
- 3.10
- MLS#:
- 93676543
- Subdivision:
- Morton Creek Ranch
ADDITIONAL INFORMATION
Welcome to this stunning 4-bedroom, 3.5-bath home in highly sought-after Katy, Texas. Featuring a spacious open floor plan, the chef's kitchen boasts stainless steel appliances and a large granite island. Abundant natural light floods the home through large windows. The main level primary bedroom includes an en-suite bath with a garden tub and glass shower. Upstairs, you'll find three additional bedrooms, an additional open space perfect for a family room and a flex space perfect for a game room or entertainment room. Spacious laundry room with Samsung washer and dryer included. Enjoy outdoor living in the large fenced backyard. Located in Katy ISD and near by shopping, dinning, and attractions such as La Centerra at Cinco Ranch, Katy Asian Town, Katy Mills. The area is vibrant and well-equipped with amenities, making it an attractive place to live! RECENT UPGRADES IN 2021: REFRESHED FLOOR PLAN, NEW CABINETS, NEW CARPET, AND NEW GRANITE COUNTERTOPS.
$690,000
1515 Avenue A Katy, TX 77493
- Type:
- Single Family
- Sq.Ft.:
- 1,356
- Status:
- Active
- Beds:
- 3
- Lot size:
- 0.97 Acres
- Year built:
- 1959
- Baths:
- 1.00
- MLS#:
- 88429852
- Subdivision:
- Katy Outlots
ADDITIONAL INFORMATION
This 42,220 sq-ft property is commercial, a business could tear the house down or convert it for an office space. In the heart of downtown Katy, the opportunities are endless. It could also be a great place for a church or school. Katy is a walkable town, with festivals, parks, churches, and antique shops. Their own police and fire department takes only minutes to respond. Easy access to the Grand Parkway and I-10. Katy Mills shopping center is 5 miles away.
- Type:
- Single Family
- Sq.Ft.:
- 1,470
- Status:
- Active
- Beds:
- 3
- Lot size:
- 0.12 Acres
- Year built:
- 2022
- Baths:
- 2.00
- MLS#:
- 40970513
- Subdivision:
- Winward
ADDITIONAL INFORMATION
Take a look at this lovely single-story house that features three bedrooms, two bathrooms, and a 2-car garage. The welcoming entrance opens into a bright and spacious living area, which is seamlessly connected to the kitchen and family room. The kitchen is fully equipped with 36'' custom cabinets, sleek countertops, and modern appliances. The master suite is equipped with a spacious walk-in closet and a private bathroom. This home comes with appliances such as a refrigerator, washer, and dryer, making it move-in ready and offering both style and convenience!
- Type:
- Single Family
- Sq.Ft.:
- 3,122
- Status:
- Active
- Beds:
- 4
- Lot size:
- 0.13 Acres
- Year built:
- 2003
- Baths:
- 2.10
- MLS#:
- 10507708
- Subdivision:
- Williamsburg Parish Sec 08
ADDITIONAL INFORMATION
DONT MISS THIS HOUSE- Brand New Roof 2024, over 1 years water softener system, furnace 2 years old, brand new water heater tank 2024. Fully Remodel house. No carpet, 1st floor new tiles. 2st floor laminate. This beautiful residence features up to 5 spacious bedrooms, 2.5 baths, and an open-concept floor plan designed for modern living. The gourmet kitchen boasts granite countertops, stainless steel appliances, and huge cabinet perfect for who loves to cook. The inviting living room is filled with natural light and overlooks a serene backyard. The primary suite includes dual vanities, a soaking tub, and easily to access walk-in shower. Outside, enjoy a beautiful patio and plenty of space for outdoor activities or growing your garden. Located near top-rated schools, shopping, and dining, this home offers a perfect blend of comfort and convenience. Very LOW TAX 2.2295 and in Katy ISD. Easy to access i-10, 10 minute to Katy Mill, 7 minute to Katy Asian town and more.
Open House:
Wednesday, 11/13 6:00-8:00PM
- Type:
- Single Family
- Sq.Ft.:
- 1,937
- Status:
- Active
- Beds:
- 3
- Lot size:
- 0.12 Acres
- Year built:
- 2017
- Baths:
- 2.10
- MLS#:
- 13405624
- Subdivision:
- Katy Manor Sec 5
ADDITIONAL INFORMATION
NEW Price - Welcome to your new home in the highly sought-after KATY school district! Great location within the subdivision with low traffic and near a cul-de-sac. Step inside to discover an inviting open floor plan with elegant wood tile flooring that effortlessly extends throughout the lower level accompanied by nine-foot ceilings create an inviting living space that is meant for relaxing and to be enjoyed. The generous backyard is perfect for outdoor entertaining and taking in the beauty of the sky by day and stars at night. Conveniently located within minutes of I-10 and Grand Parkway that offer a variety of places to grab a bite, Katy Mills Mall just a short drive away, a newly opened HEB, and recreational parks like John Paul Landing nearby. Plus, within the community, take advantage of the splash pad for fun-filled days. Schedule a viewing today and embrace comfort and convenience in this charming neighborhood. Donâ??t miss out on making this exceptional property your new home!
- Type:
- Single Family
- Sq.Ft.:
- 2,894
- Status:
- Active
- Beds:
- 4
- Baths:
- 3.10
- MLS#:
- 46130613
- Subdivision:
- Anniston
ADDITIONAL INFORMATION
NEW! Lennar Richmond Collection "Post Oak" Plan with Brick Elevation "A" at Anniston in Katy! Newly released community and homes! The first floor of this two-story home shares an open layout between the kitchen, dining room and family room for entertaining easy and access to a covered patio for outdoor lounging. An owner's suite is just off the shared living space and features an en-suite bathroom and walk-in closet. A study is near the entry, ideal for a home office, and a secondary bedroom with a private bathroom, perfect for overnight guests. Upstairs are two secondary bedrooms and a multifunctional game room. **Estimated Move-In Date, January 2025**
- Type:
- Single Family
- Sq.Ft.:
- 2,897
- Status:
- Active
- Beds:
- 4
- Lot size:
- 0.18 Acres
- Year built:
- 2019
- Baths:
- 3.10
- MLS#:
- 82499614
- Subdivision:
- Marcello Lakes Sec 1
ADDITIONAL INFORMATION
Gorgeous lake front home where you can come home to a wonderful place to relax and enjoy life! Close to mall, restaurants, shopping. Plenty of room with 4 bedrooms and 4 baths, office, family room, and huge living area encompassing kitchen, living room with fireplace and dining room. Home is already upgraded with all hard surface flooring, wall mounted big screen TV, and expanded patio with covered porch in the back. Beautiful flower garden and vegetable garden, lighted pathway to dock, personal dock included. Bay window in master bedroom, Bay window in dining room, 5 ft extension to garage for storage, quartz countertops in kitchen and baths, Shaker cabinets in dovetail, tile main floor common areas, high ceiling family room, HIGH CEILINGS LET YOU BREATHE! You will love this home on the lake!
- Type:
- Single Family
- Sq.Ft.:
- 1,600
- Status:
- Active
- Beds:
- 3
- Year built:
- 2024
- Baths:
- 2.00
- MLS#:
- 33413833
- Subdivision:
- Sunterra
ADDITIONAL INFORMATION
NEW! Lennar Core Cottage Collection â??Austenâ?? Plan with Elevation â??Aâ?? in Sunterra! This single-story home has a smart layout that is perfect for growing families. Two bedrooms share a bathroom in the hall at the front of the home. Down the hall is the open concept living area which include a family room, kitchen and breakfast nook with access to a covered patio. Tucked into the back corner is the ownerâ??s suite which features a private bathroom and spacious walk-in closet. **ESTIMATED COMPLETION January 2025**
- Type:
- Single Family
- Sq.Ft.:
- 1,474
- Status:
- Active
- Beds:
- 3
- Year built:
- 2024
- Baths:
- 2.00
- MLS#:
- 44058192
- Subdivision:
- Sunterra
ADDITIONAL INFORMATION
NEW! Lennar Core Cottage Collection â??Idlewoodâ?? Plan with Elevation â??Hâ?? in Sunterra! This single-level home showcases a spacious open floorplan shared between the kitchen, dining area and family room for easy entertaining, along with access to an outdoor space. An ownerâ??s suite enjoys a private location in a rear corner of the home, complemented by an en-suite bathroom and walk-in closet. There are two secondary bedrooms at the front of the home, ideal for household members and overnight guests. **ESTIMATED COMPLETION JANUARY 2025**
| Copyright © 2024, Houston Realtors Information Service, Inc. All information provided is deemed reliable but is not guaranteed and should be independently verified. IDX information is provided exclusively for consumers' personal, non-commercial use, that it may not be used for any purpose other than to identify prospective properties consumers may be interested in purchasing. |
Katy Real Estate
The median home value in Katy, TX is $435,500. This is higher than the county median home value of $268,200. The national median home value is $338,100. The average price of homes sold in Katy, TX is $435,500. Approximately 73.87% of Katy homes are owned, compared to 15.98% rented, while 10.14% are vacant. Katy real estate listings include condos, townhomes, and single family homes for sale. Commercial properties are also available. If you see a property you’re interested in, contact a Katy real estate agent to arrange a tour today!
Katy, Texas 77493 has a population of 21,926. Katy 77493 is more family-centric than the surrounding county with 47.08% of the households containing married families with children. The county average for households married with children is 34.48%.
The median household income in Katy, Texas 77493 is $115,250. The median household income for the surrounding county is $65,788 compared to the national median of $69,021. The median age of people living in Katy 77493 is 39.7 years.
Katy Weather
The average high temperature in July is 93.9 degrees, with an average low temperature in January of 42.5 degrees. The average rainfall is approximately 48 inches per year, with 0 inches of snow per year.
