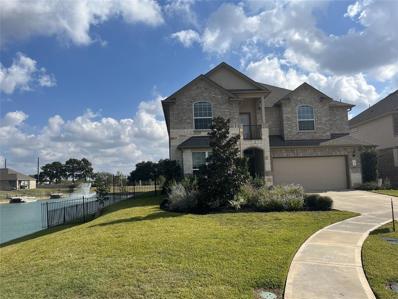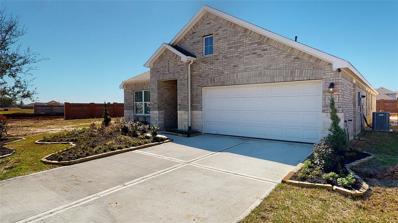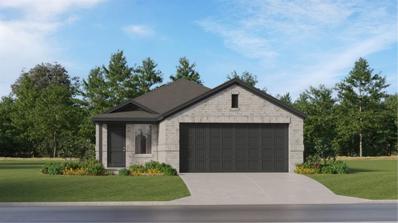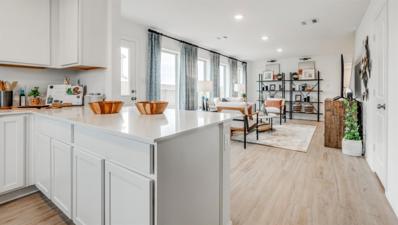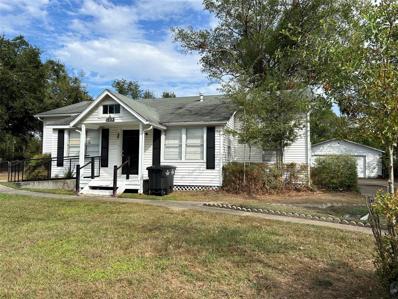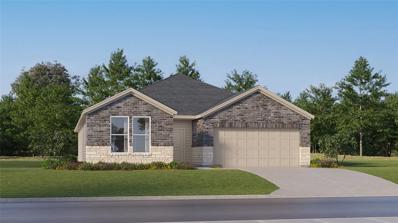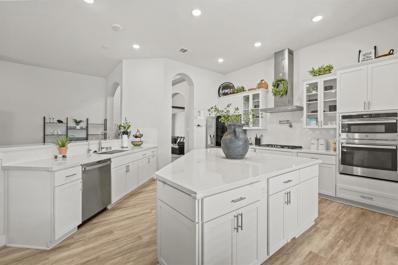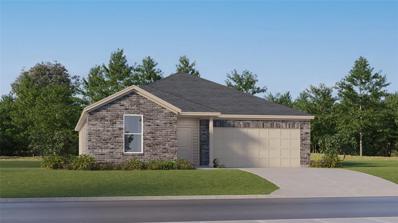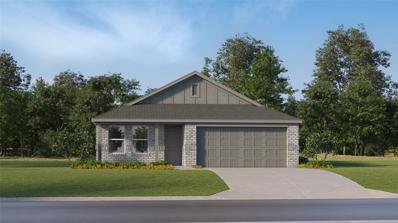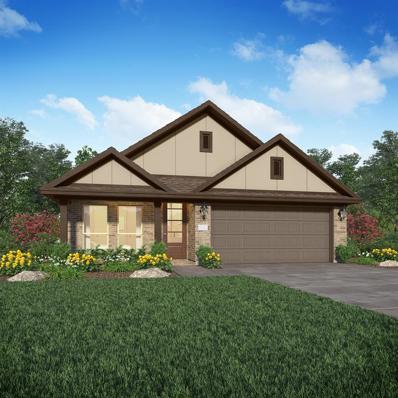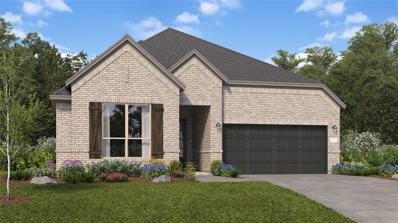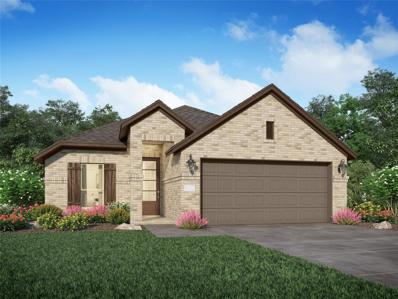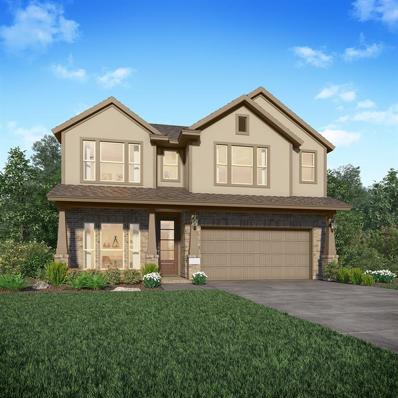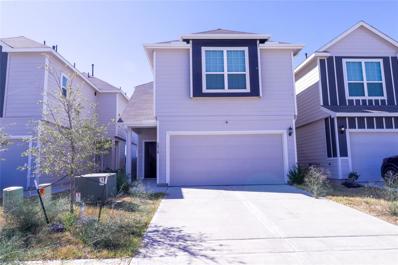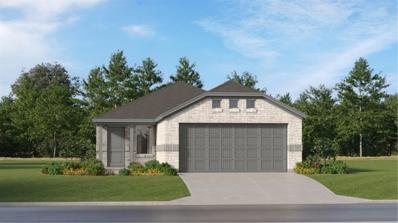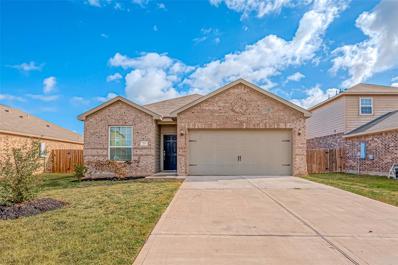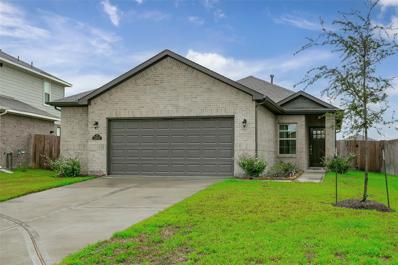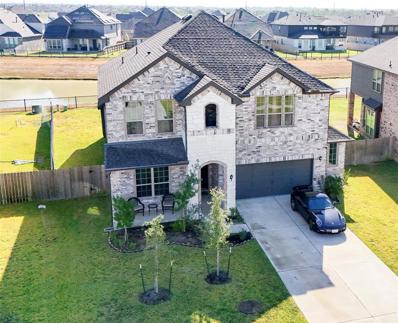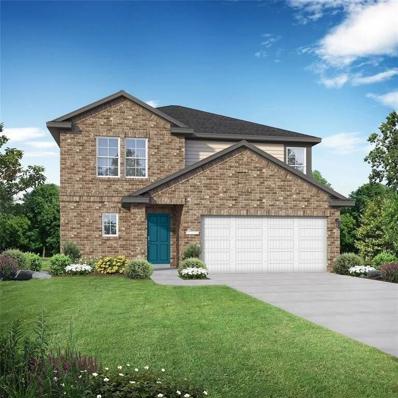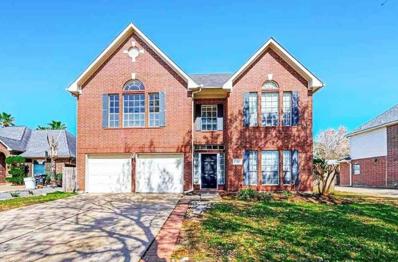Katy TX Homes for Rent
$515,000
2437 Fawnlake Circle Katy, TX 77493
Open House:
Saturday, 11/16 12:00-2:00PM
- Type:
- Single Family
- Sq.Ft.:
- 3,109
- Status:
- Active
- Beds:
- 5
- Year built:
- 2011
- Baths:
- 3.10
- MLS#:
- 89305558
- Subdivision:
- Fawnlake B Sec 03
ADDITIONAL INFORMATION
Welcome to this stunning 5-bedroom, 3.5-bath lake front home that perfectly blends style and comfort. Step inside to a two story foyer where your immediate view leads directly to the pool and lake. The first floor provides a formal dining, spacious living room and well appointed kitchen. The primary bedroom is conveniently located on the main floor, overlooking both the pool and lake, featuring a luxurious en-suite with a jetted tub, walk-in shower, dual vanities and his & hers walk-in closets. Upstairs, enjoy an oversized game room, that splits the remaining 4 bedrooms and 2 baths evenly on each side of the game room. This home is ideal for entertaining with the beautiful, expansive backyard outdoor oasis with a large covered patio, a sparkling in-ground pool with rock waterfall feature and a view of the of neighborhood lake. You cannot ask for a more picturesque outdoor setting, perfect for relaxing and entertaining. Upstairs has all brand new carpet, installed October 2024.
- Type:
- Single Family
- Sq.Ft.:
- 2,539
- Status:
- Active
- Beds:
- 3
- Baths:
- 2.10
- MLS#:
- 26655068
- Subdivision:
- Sunterra
ADDITIONAL INFORMATION
NEW! Village Builders Bristol Collection 'Thornton' Plan with Elevation D in Sunterra! This two-story home has a classic layout for families with the ownerâ??s suite on one floor and the other bedrooms on another. Beside the front door is a study, while down the hall is the open concept living area with a back patio attached. The ownerâ??s suite is tucked into a corner of the first floor with a full bedroom and walk-in closet. Upstairs are two additional bedrooms and a versatile game room. Virtual tour is a representation of the floor plan and not of the actual home.
- Type:
- Single Family
- Sq.Ft.:
- 2,121
- Status:
- Active
- Beds:
- 4
- Year built:
- 2024
- Baths:
- 3.00
- MLS#:
- 19018625
- Subdivision:
- Sunterra
ADDITIONAL INFORMATION
Step into a spacious, sunlit home with where every detail exudes luxury & comfort this charming 1-story home nestled amidst resort style living offers 4 spacious bedrooms & 3 full baths. As you step inside, you're greeted by the warmth of natural light flooding through large windows, illuminating the open floor plan. The kitchen is a chef's dream, featuring 42-inch cabinets, luxury granite countertops, & a designer backsplash that adds a touch of sophistication. Stainless steel appliances gleam under the gentle glow of recessed lighting, inviting culinary adventures and gatherings with loved ones. Step outside onto the covered back patio, where you can relax and entertain guests while enjoying the serene surroundings. This home seamlessly blends modern amenities with timeless charm, offering a haven of comfort & luxury. The community is enriched with a pool, fitness/ yoga center, walking trails, clubhouse, & a serene lazy river offering a delightful blend of comfort & recreational fun.
- Type:
- Single Family
- Sq.Ft.:
- 3,390
- Status:
- Active
- Beds:
- 5
- Lot size:
- 0.21 Acres
- Year built:
- 2020
- Baths:
- 3.10
- MLS#:
- 94424765
- Subdivision:
- Marcello Lakes Sec 2
ADDITIONAL INFORMATION
Experience breathtaking views in this stunning home, ideally located in a sought-after cul-de-sac surrounded by water. This unique property offers an exceptional living experience. Inside, find elegant antique white shaker cabinetry and upgraded 18x18 tiles throughout the main floor. The study features beautiful wood flooring, while luxurious Fantasy Brown stone adorns the kitchen and master bath. Cozy up by the gas log fireplace. This exceptional residence includes spacious bedrooms, a dedicated home office, a game room, and a bonus/media room. Enjoy outdoor living in the covered space with a second-floor walk-out balcony. The oversized garage features a 5-foot storage extension for all your needs. Relish the stunning east-facing backyard with picturesque waterfronts and three elegant fountains, untouched by neighboring homes. The fully landscaped yard boasts majestic trees, thriving shrubs, and vibrant flowers, enhancing the home's appeal. Donâ??t miss this opportunity!
- Type:
- Single Family
- Sq.Ft.:
- 2,121
- Status:
- Active
- Beds:
- 4
- Year built:
- 2024
- Baths:
- 3.00
- MLS#:
- 70797822
- Subdivision:
- Sunterra
ADDITIONAL INFORMATION
Welcome to Sunterra a Resort Lifestyle Community. This stunning 4-bedroom, 3-full bath, offers an open plan. The elegant kitchen featuring granite countertops, designer backsplash, with a large kitchen island. The 42-inch cabinets in the kitchen, complemented by stainless steel appliances adds a touch of sophistication. The master bathroom features a luxurious separate tub and shower, double sinks, accompanied by a spacious walk-in closet. Step outside onto the covered back patio, where you can relax and entertain guests while enjoying the serene surroundings. This home seamlessly blends modern amenities with timeless charm, offering a haven of comfort & luxury. The community is enriched with a pool, fitness/ yoga center, walking trails, clubhouse, & a serene lazy river offering a delightful blend of comfort & recreational fun. In highly acclaimed Katy ISD.
- Type:
- Single Family
- Sq.Ft.:
- 1,670
- Status:
- Active
- Beds:
- 4
- Baths:
- 2.00
- MLS#:
- 62186836
- Subdivision:
- Sunterra
ADDITIONAL INFORMATION
NEW! Lennar Homes Core Cottage Collection, ''Pinehollow'' Plan with Elevation ''H" in Beautiful Sunterra! This single-level home showcases a spacious open floorplan shared between the kitchen, dining area and family room for easy entertaining. An ownerâ??s suite enjoys a private location in a rear corner of the home, complemented by an en-suite bathroom and walk-in closet. There are three secondary bedrooms along the side of the home, which are comfortable spaces for household members and overnight guests.
- Type:
- Single Family
- Sq.Ft.:
- 1,834
- Status:
- Active
- Beds:
- 4
- Baths:
- 2.10
- MLS#:
- 47045941
- Subdivision:
- Sunterra
ADDITIONAL INFORMATION
NEW! Cottage Collection by Lennar, Hawthorn TX plan elevation B in Sunterra! This two-story home has a classic layout that is perfect for those who need privacy. The front door leads into the open concept family room which flows seamlessly into the kitchen and dining room at the back of the home. The ownerâ??s suite is adjacent with a private bathroom and walk-in closet. Upstairs, three bedrooms and a laundry room connect to a versatile loft.
$900,000
1402 East Avenue Katy, TX 77493
- Type:
- Single Family
- Sq.Ft.:
- 1,652
- Status:
- Active
- Beds:
- 2
- Lot size:
- 1.07 Acres
- Year built:
- 1940
- Baths:
- 1.00
- MLS#:
- 85689989
- Subdivision:
- Town/Katy
ADDITIONAL INFORMATION
Great potential to live where you work, home is an older 2 bedroom 1 bath (there is another bathroom that was converted into a storage room) with old school charm. Over an acre of land in old Katy with 2 Metal Storage buildings and plenty of places to add on to the property for additional income. Currently has a business in the home with a parking lot.
- Type:
- Single Family
- Sq.Ft.:
- 2,207
- Status:
- Active
- Beds:
- 4
- Year built:
- 2024
- Baths:
- 3.00
- MLS#:
- 61870993
- Subdivision:
- Anniston
ADDITIONAL INFORMATION
NEW! Lennar Classic Collection "Hendrix" Plan with Brick Elevation "D" at Anniston in Katy! Newly released community and homes! This single-level home features a modern, low-maintenance layout, with an open-concept floorplan and inviting covered patio perfect for entertaining. Three secondary bedrooms are located off the foyer, with a convenient flex space near the main living area ready to be used as a studio or home office. The luxe ownerâ??s suite is tucked into a private corner at the back of the home. **Estimated Move-In Date, December 2024**
$574,000
2722 Acorn Way Katy, TX 77493
- Type:
- Single Family
- Sq.Ft.:
- 2,808
- Status:
- Active
- Beds:
- 4
- Lot size:
- 0.17 Acres
- Year built:
- 2021
- Baths:
- 3.00
- MLS#:
- 94016844
- Subdivision:
- Cane Island
ADDITIONAL INFORMATION
Welcome to 2722 Acorn Way! Located in the fabulous master planned community of Cane Island, this home has good access to I-99, and near buccess. This home offers 2,808 sqft of living space, 4 bedrooms, 3 full bathrooms, a home office, and a Media Room. It features upgraded shutters blinds, in built speakers, high ceilings, engineered wood, tile and carpet floors, and marble countertops throughout the home. The living room is stunning, and includes a gorgeous fireplace which is truly a feature. The kitchen area is huge, it boasts a large kitchen island and breakfast bar which is seamlessly connected with the living area and dining space. Don't forget to check out the master en-suite with a soaking tub, glass enclosed shower and walk-in closet. The backyard is equally impressive. The covered patio is the perfect area to host a family barbecue, there is plenty of green space, and this home has no back neighbors. Solar panels are there. All this sits on a 7,566 sqft lot.
Open House:
Wednesday, 11/13 12:00-5:00PM
- Type:
- Single Family
- Sq.Ft.:
- 1,949
- Status:
- Active
- Beds:
- 3
- Year built:
- 2024
- Baths:
- 2.00
- MLS#:
- 74585714
- Subdivision:
- Anniston
ADDITIONAL INFORMATION
NEW! Lennar Classic Collection "Joplin" Plan with Brick Elevation "C" at Anniston in Katy! Newly released community and homes! The Joplin is a single-story home that shares an open layout between the kitchen, nook and family room for easy entertaining, along with access to the covered patio for year-round outdoor lounging. A luxe owner's suite is in a rear of the home and comes complete with an en-suite bathroom and walk-in closet. There are two secondary bedrooms at the front of the home, ideal for household members and overnight guests, as well as a versatile flex space that can transform to meet the homeownerâ??s needs. **Estimated Move-In Date, November 2024**
Open House:
Wednesday, 11/13 12:00-5:00PM
- Type:
- Single Family
- Sq.Ft.:
- 1,084
- Status:
- Active
- Beds:
- 3
- Year built:
- 2024
- Baths:
- 2.00
- MLS#:
- 23185684
- Subdivision:
- Anniston
ADDITIONAL INFORMATION
NEW! Lennar Watermill Collection "Pearce" Plan with Brick Elevation "K3" at Anniston in Katy! Newly released community and homes! Designed for convenient and modern living, this new single-story home features a breezy and open layout. The foyer leads to a peninsula-style kitchen overlooking the dining area and family room, with a rear door extending to the backyard. Throughout the home are two secondary bedrooms and a tranquil ownerâ??s suite with an en-suite bathroom and a walk-in closet. A versatile two-car garage completes this floorplan. **Estimated Move-In Date, November 2024**
$330,000
6607 Ebony Green Lane Katy, TX 77493
- Type:
- Single Family
- Sq.Ft.:
- 1,908
- Status:
- Active
- Beds:
- 4
- Baths:
- 2.00
- MLS#:
- 56017326
- Subdivision:
- Anniston
ADDITIONAL INFORMATION
NEW! Lennar Bristol Collection "Donovan" Plan with Brick Elevation "A" at Anniston in Katy! Newly released community and homes! This single-story home has a comfortable layout that offers endless possibilities. Three bedrooms share a full bathroom at the front of the home. Down the hall is the open concept living area which features a kitchen, dining room and family room with access to a covered patio. Tucked into the back corner of the home is the ownerâ??s suite which includes a full bathroom and walk-in closet. **Estimated Move-In Date, January 2025**
- Type:
- Single Family
- Sq.Ft.:
- 2,093
- Status:
- Active
- Beds:
- 3
- Baths:
- 2.00
- MLS#:
- 96781931
- Subdivision:
- Anniston
ADDITIONAL INFORMATION
NEW! Lennar Richmond Collection "Hillwood" Plan with Brick Elevation "B" at Anniston in Katy! Newly released community and homes! This single-story home shares an open layout between the kitchen, dining area and family room for easy entertaining, along with access to an outdoor space. A luxe owner's suite is in the rear of the home and comes complete with an en-suite bathroom and two closets. There are two secondary bedrooms at the front of the home, ideal for overnight guests or residents needing additional privacy, as well as a study to work from home. **Estimated Move-In Date, January 2025**
$300,000
6606 Ebony Green Lane Katy, TX 77493
- Type:
- Single Family
- Sq.Ft.:
- 1,600
- Status:
- Active
- Beds:
- 3
- Baths:
- 2.00
- MLS#:
- 60821443
- Subdivision:
- Anniston
ADDITIONAL INFORMATION
NEW! Lennar Avante Collection "Austen" Plan with Brick Elevation "B" at Anniston in Katy! Newly released community and homes! This single-story home has a smart layout that is perfect for growing families. Two bedrooms share a bathroom in the hall at the front of the home. Down the hall is the open concept living area which include a family room, kitchen and breakfast nook with access to a covered patio. Tucked into the back corner is the ownerâ??s suite which features a private bathroom and spacious walk-in closet. **Estimated Move-In Date, January 2025**
$370,000
6603 Ebony Green Lane Katy, TX 77493
- Type:
- Single Family
- Sq.Ft.:
- 2,539
- Status:
- Active
- Beds:
- 3
- Baths:
- 2.10
- MLS#:
- 63283284
- Subdivision:
- Anniston
ADDITIONAL INFORMATION
NEW! Lennar Bristol Collection "Thornton" Plan with Brick Elevation "B" at Anniston in Katy! Newly released community and homes! This two-story home has a classic layout for families with the ownerâ??s suite on one floor and the other bedrooms on another. Beside the front door is a study, while down the hall is the open-concept living area with a back patio attached. The ownerâ??s suite is tucked into a corner of the first floor with a full bedroom and walk-in closet. Upstairs are two additional bedrooms and a versatile game room. **Estimated Move-In Date, January 2025**
$235,000
3919 Deledda Drive Katy, TX 77493
- Type:
- Single Family
- Sq.Ft.:
- 1,388
- Status:
- Active
- Beds:
- 3
- Lot size:
- 0.06 Acres
- Year built:
- 2022
- Baths:
- 2.10
- MLS#:
- 82277797
- Subdivision:
- Camillo Lakes Sec 6
ADDITIONAL INFORMATION
This Cute 2 story home still has that New Home Smell. Perfect size for a family with 3 large bedrooms upstairs along with the oversized Utility room. Energy efficient home with all the upgrades for extra comfy cozy living already included. The green lawn in the back yard is perfect size for a jungle gym or maybe a relaxing garden. You will enjoy the sunset view from the covered back patio which is great for entertaining guests. The gourmet Kitchen opens up to a full view of the family room and Dining area perfect for 8. Highly rated Katy ISD.
- Type:
- Single Family
- Sq.Ft.:
- 3,583
- Status:
- Active
- Beds:
- 4
- Lot size:
- 0.2 Acres
- Year built:
- 2018
- Baths:
- 3.00
- MLS#:
- 32116746
- Subdivision:
- Ventana Lakes
ADDITIONAL INFORMATION
WELCOME to this immaculate 2-story DR Horton home, nestled in the Ventana Lakes community and zoned to highly acclaimed Katy ISD schools. Featuring a stunning brick and stone elevation with gorgeous curb appeal, this home has lush landscaping and a sprinkler system for carefree maintenance. Step inside to discover a well-designed open-concept floor plan with two bedrooms on the main floor, including a spacious primary suite you will love. Elegant home study offers a perfect space for remote work. Formal dining opens to the living room with 2 story ceilings. Upstairs, youâ??ll find a media room and game room, providing endless entertainment possibilities for family and guests. The home extends its charm outdoors with a covered patio, ideal for outdoor dining or relaxation, overlooking a generous green space. With impeccable attention to detail and ample room for living, working, and entertaining, this home is a true gem! Donâ??t miss the opportunity to make it yours!
- Type:
- Single Family
- Sq.Ft.:
- 1,311
- Status:
- Active
- Beds:
- 3
- Baths:
- 2.00
- MLS#:
- 20480016
- Subdivision:
- Anniston
ADDITIONAL INFORMATION
NEW! Lennar Cottage Collection "Oakridge" Plan with Brick Elevation "K3" at Anniston in Katy! Newly released community and homes! The Oakridge K3 is a single-level home that showcases a spacious open floorplan shared between the kitchen, dining area and family room for easy entertaining during gatherings. An ownerâ??s suite enjoys a private location in a rear corner of the home, complemented by an en-suite bathroom and walk-in closet. There are two secondary bedrooms along the side of the home, which are ideal for household members and hosting overnight guests. **Estimated Move-In Date, January 2025**
$345,000
912 Pismo Creek Lane Katy, TX 77493
Open House:
Saturday, 11/16 11:00-1:00PM
- Type:
- Single Family
- Sq.Ft.:
- 1,683
- Status:
- Active
- Beds:
- 3
- Lot size:
- 0.12 Acres
- Year built:
- 2023
- Baths:
- 2.00
- MLS#:
- 98265393
- Subdivision:
- Sunterra Sec 9
ADDITIONAL INFORMATION
This exceptional home seamlessly combines comfort, style, and functionality, ideal for todayâ??s lifestyle. Featuring 3 bedrooms, 2 bathrooms, and an additional office space, it offers plenty of room for work, relaxation, and hosting. The open-concept layout enhances the homeâ??s airy feel, with high vaulted ceilings and abundant natural light creating a warm, inviting atmosphere. The modern kitchen is a chefâ??s delight, showcasing stainless steel appliances, sleek gray cabinetry, a large island with seating, chic pendant lighting, and a walk-in pantry for ample storage. The private primary suite provides a luxurious retreat, complete with a separate shower and a soaking tub. Two well-appointed secondary bedrooms are thoughtfully located near a shared bathroom, perfect for family or guests. Katy ISD school district.
$280,000
261 Elm Patch Drive Katy, TX 77493
- Type:
- Single Family
- Sq.Ft.:
- 1,621
- Status:
- Active
- Beds:
- 3
- Lot size:
- 0.15 Acres
- Year built:
- 2021
- Baths:
- 2.00
- MLS#:
- 95613512
- Subdivision:
- Freeman Ranch Sec 3
ADDITIONAL INFORMATION
Will not last. Beautiful ranch, ready to move in!!
- Type:
- Single Family
- Sq.Ft.:
- 1,440
- Status:
- Active
- Beds:
- 3
- Lot size:
- 0.15 Acres
- Year built:
- 2022
- Baths:
- 2.00
- MLS#:
- 42730507
- Subdivision:
- Aurora
ADDITIONAL INFORMATION
Enjoy all that Katy has to offer from this new modern 3 bedroom home in the heart of Katy. Close proximity to town, parks, restaurants, shopping and top rated Katy ISD schools! Lawn care will be included. Great features, including a giant kitchen island with granite countertops in kitchen and allbaths, 42 inch cabinets, whirlpool brand appliances, tankless water heater, full sod front and back with irrigation, homeautomation powered by Google, large walk-in showers, coach lights and more! Aurora includes a pool with beach entry, splash pad, playground for all ages, dog parks. Easy access to Katy Hockley/FM529/GPWY99/HWY290 and I10. Social activities including Falcon Point Golf club, Times Square Entertainment, Cinemark USA Theate, Typhoon Texas, MainEvent. Nearby Katy Mills Shopping Mall, HEB, Costco, Kroger. Come and meet your new friendly property management team who is knowledgeable about the local community who can help with your transition and move to Katy.
- Type:
- Single Family
- Sq.Ft.:
- 3,052
- Status:
- Active
- Beds:
- 5
- Lot size:
- 0.21 Acres
- Year built:
- 2021
- Baths:
- 4.00
- MLS#:
- 58176490
- Subdivision:
- Katy Lakes
ADDITIONAL INFORMATION
A Newer, Beautiful Sprawling two story home with 5 bedrooms, 4 full bathrooms complete with a master bedroom, along with 1 other on the 1st floor, all others bedrooms upstairs, as well as huge game room. Built in 2021 with high ceilings, & tons of windows allowing lots of soft light that gives this massive home a very cozy feel. Lots of flexibility for working remotely in complete comfort. Has an open concept family room with an extensive floor plan, an oversized island kitchen, walk-in pantry, & stainless steel refrigerator. Complete with beautiful white quartz countertops in the kitchen. Luxury master suite with dual sinks, separate shower & tub. Too Many Amenities, including water sprinkler system, smart garage door opener, walk in attics, Smart lighting & smart A/C unit thermostat. For a more efficient, secure, comfortable & Luxurious home which includes plenty of space for the family & entertaining with a Lake view. A truly spectacular home in a wonderful flourishing neighborhood.
- Type:
- Single Family
- Sq.Ft.:
- 2,555
- Status:
- Active
- Beds:
- 4
- Year built:
- 2024
- Baths:
- 3.10
- MLS#:
- 40847167
- Subdivision:
- Sunterra
ADDITIONAL INFORMATION
Gorgeous 2-story, new construction home in the Sunterra community of Katy. Tile flooring for the common areas and open floorplan between the living, dining, and kitchen. The kitchen has beautiful granite countertops and stainless steel appliances. Plenty of storage space too! The laundry room comes with a washer and dryer. The backyard features a covered patio and is fenced in - no back neighbors! The property is pet-friendly! The neighborhood offers an abundance of amenities: Community Clubhouse & gym, walking trails, lazy river, and more! No section 8/HUD.
- Type:
- Single Family
- Sq.Ft.:
- 2,280
- Status:
- Active
- Beds:
- 4
- Lot size:
- 0.14 Acres
- Year built:
- 1995
- Baths:
- 2.10
- MLS#:
- 26809959
- Subdivision:
- Williamsburg Hamlet Sec 04
ADDITIONAL INFORMATION
Looking for a beautiful, spacious, and clean home with new roof and fence, recent appliances and furnishings? High efficiency AC, water heater, kitchen appliances and washer and dryer were installed recently. This 2-story, 4-bedroom, 2.5-bathroom home boasts a master suite with two walk-in closets and a bathtub. Other notable features include a front office, 2-car garage, and a spacious living and dining room. Located in the heart of Katy, this home is situated in a quiet neighborhood within walking distance to Callegari Park. It's only 30 minutes away from downtown Houston and has easy access to 10, 99, and 610 freeways. Conveniently located in close proximity to the Asian Mall, Katy Mills Mall, Waterpark, grocery stores, supermarkets, shopping, cafes & restaurants, and major hospitals.
| Copyright © 2024, Houston Realtors Information Service, Inc. All information provided is deemed reliable but is not guaranteed and should be independently verified. IDX information is provided exclusively for consumers' personal, non-commercial use, that it may not be used for any purpose other than to identify prospective properties consumers may be interested in purchasing. |
Katy Real Estate
The median home value in Katy, TX is $435,500. This is higher than the county median home value of $268,200. The national median home value is $338,100. The average price of homes sold in Katy, TX is $435,500. Approximately 73.87% of Katy homes are owned, compared to 15.98% rented, while 10.14% are vacant. Katy real estate listings include condos, townhomes, and single family homes for sale. Commercial properties are also available. If you see a property you’re interested in, contact a Katy real estate agent to arrange a tour today!
Katy, Texas 77493 has a population of 21,926. Katy 77493 is more family-centric than the surrounding county with 47.08% of the households containing married families with children. The county average for households married with children is 34.48%.
The median household income in Katy, Texas 77493 is $115,250. The median household income for the surrounding county is $65,788 compared to the national median of $69,021. The median age of people living in Katy 77493 is 39.7 years.
Katy Weather
The average high temperature in July is 93.9 degrees, with an average low temperature in January of 42.5 degrees. The average rainfall is approximately 48 inches per year, with 0 inches of snow per year.



