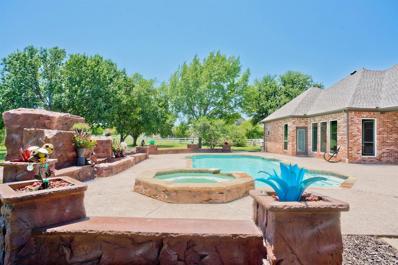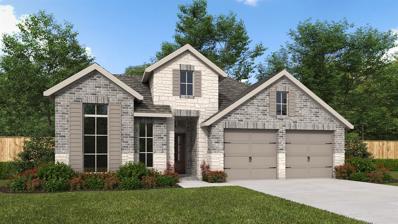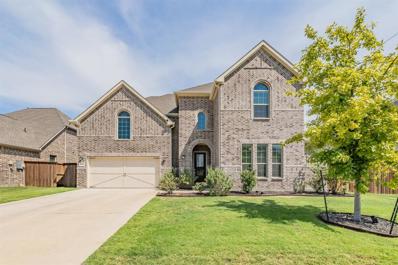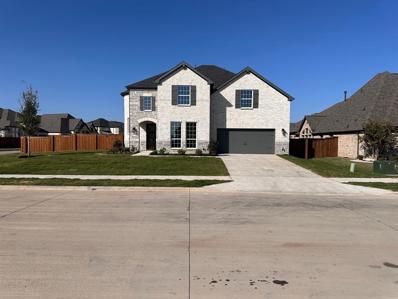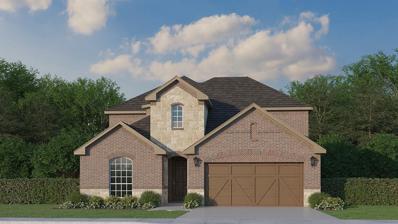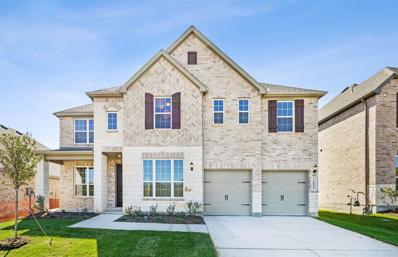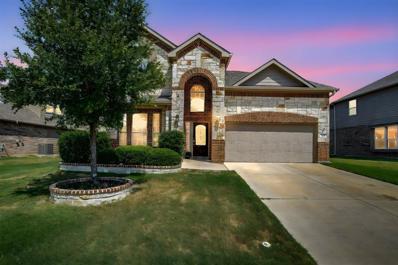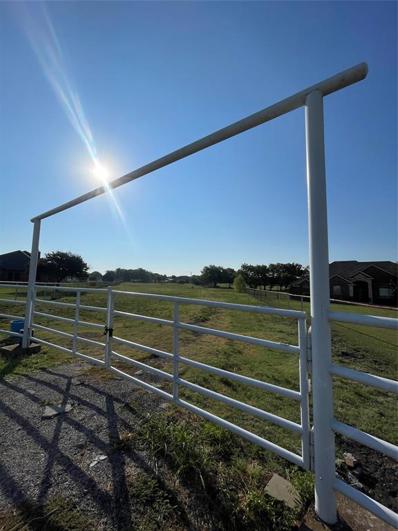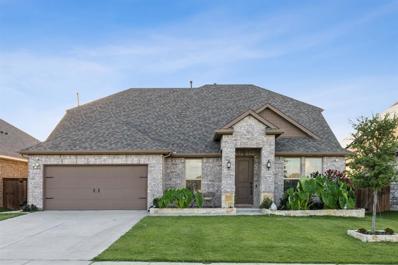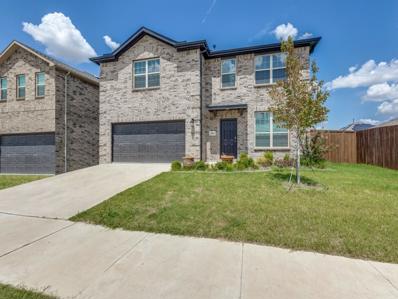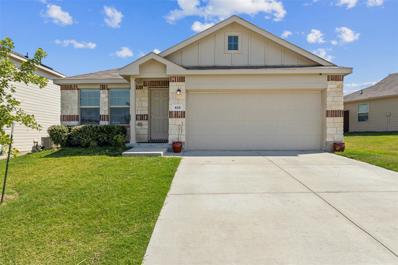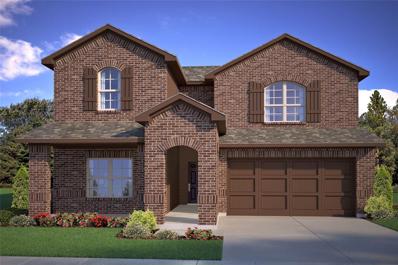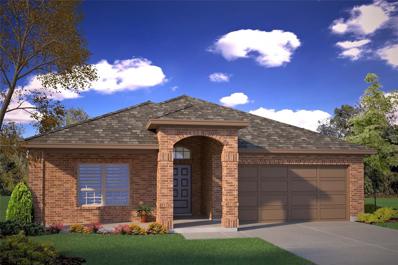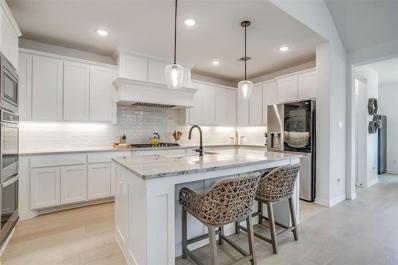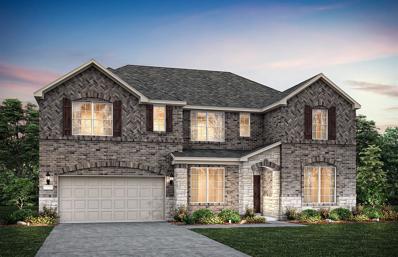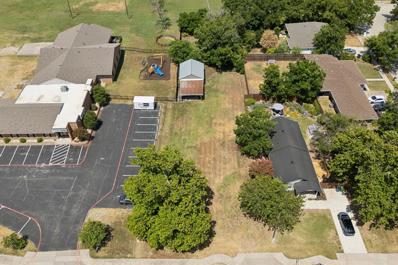Haslet TX Homes for Rent
$464,000
14520 Caelum Drive Haslet, TX 76052
- Type:
- Single Family
- Sq.Ft.:
- 2,764
- Status:
- Active
- Beds:
- 5
- Lot size:
- 0.26 Acres
- Year built:
- 2023
- Baths:
- 3.00
- MLS#:
- 20707578
- Subdivision:
- Northstar
ADDITIONAL INFORMATION
SELLER IS OFFERING UP TO $5,000 IN CONCESSIONS! ONE OF THE LARGEST LOTS in the MASTER PLANNED Northstar community! Numerous upgrades including WHOLE HOME GENERATOR and insulated, CLIMATE CONTROLLED GARAGE. Open kitchen, large island, coffee bar, SS appliances, walk in pantry, mud room. Spacious primary suite, double sinks, standing shower and walk in closet. 3 additional bedrooms downstairs with guest bath. 5th bedroom & 3rd bath upstairs, alongside a huge bonus room. Enormous backyard! Residents of Northstar enjoy access to community pool, amenity center, parks, elementary school. Numerous community events held throughout the year. Situated just north of Fort Worth, conveniently close to Alliance Center with rapid expansion of the surrounding areas, providing great access to shopping and dining options. This home offers a haven with modern upgrades, tons of living space and comfort for everyone.
- Type:
- Single Family
- Sq.Ft.:
- 3,962
- Status:
- Active
- Beds:
- 4
- Lot size:
- 2.5 Acres
- Year built:
- 1998
- Baths:
- 4.00
- MLS#:
- 20703443
- Subdivision:
- Willow Spgs West Add
ADDITIONAL INFORMATION
**Open Sat Oct 26, 11-1** Prepare to fall in love with this executive 1.5-story home, beautifully situated on a sprawling 2.5-acre lot. This property offers the perfect blend of luxury and practicality, featuring 4 spacious bedrooms, a dedicated home office, and a versatile upstairs bonus room with its own bathroom. The outdoor space is equally impressive with a play pool set against a stunning faux rock backdrop and an expansive fenced yard. This well-designed home boasts updates including complete window replacement, upstairs HVAC unit replacement, two water heaters, pool improvements, fresh exterior paint, roof, gutters and downspouts. Plus, youâll have the convenience of attending one of NISDâs newest elementary schools! Enjoy the perks of a county address including the lowest tax rates and occasional fireworks display! With a private water well and aerobic septic system, youâll appreciate the absence of a water bill. Experience the best of country living with all the conveniences nearby! *Video on YouTube*
- Type:
- Single Family
- Sq.Ft.:
- 2,513
- Status:
- Active
- Beds:
- 4
- Lot size:
- 0.17 Acres
- Year built:
- 2024
- Baths:
- 3.00
- MLS#:
- 20714639
- Subdivision:
- Sweetgrass
ADDITIONAL INFORMATION
Extended entryway with 12-foot ceilings. Game room with French doors frame the entry. Spacious family room with a wood mantel fireplace and wall of windows. Open kitchen offers an island with built-in seating space, 5-burner gas cooktop and a corner walk-in pantry. Primary suite with a wall of windows. Dual vanities, garden tub, separate glass enclosed shower and two walk-in closets in the primary bath. Guest suite just off the extended entry with a full bathroom and walk-in closet. Secondary bedrooms with walk-in closets. Utility room with private access to the primary bathroom. Covered backyard patio. Mud room just off the two-car garage.
Open House:
Saturday, 11/16 1:00-3:00PM
- Type:
- Single Family
- Sq.Ft.:
- 4,287
- Status:
- Active
- Beds:
- 5
- Lot size:
- 0.23 Acres
- Year built:
- 2021
- Baths:
- 5.00
- MLS#:
- 20713553
- Subdivision:
- Caraway Ph 2
ADDITIONAL INFORMATION
Exquisite multi-generational home in Caraway featuring a FULL IN-LAW APARTMENT with separate entrance, kitchen, living area, bedroom, bath & private fenced yard! As you enter the main home, you'll appreciate the soaring ceilings & beautiful staircase. Open floor plan provides an excellent layout for entertaining with the gourmet kitchen overlooking the spacious living area, breakfast room & formal dining room. Kitchen offers an abundance of cabinetry, quartz countertops, stainless steel appliances with 5 burner gas cooktop. Primary suite located downstairs has an luxurious bath with dual sinks, garden tub & separate shower. Upstairs, you'll find 3 additional bedrooms, a large game room & separate media room. Enjoy spending time on the covered patio overlooking the large yard with plenty of space for a future pool & greenbelt behind! Community pool, pond & playground. Minutes to Highway 170, 114, Alliance Town Center & Presidio Shopping! NWISD.
$809,900
2092 Roquette Drive Haslet, TX 76052
- Type:
- Single Family
- Sq.Ft.:
- 3,687
- Status:
- Active
- Beds:
- 4
- Lot size:
- 0.29 Acres
- Year built:
- 2024
- Baths:
- 5.00
- MLS#:
- 20713653
- Subdivision:
- Watercress
ADDITIONAL INFORMATION
This exquisite brick and stone 2-story home features 4 bedrooms, 4.5 bathrooms, formal dining, study, game room, media room, and a gorgeous circular staircase! Upgrades include wood floors in common areas, an open railing at the game room, fireplace in the family room, as well as a 3-car tandem garage and a large extended outdoor living area. This home is situated on a very large, East-facing corner lot. Estimated completion December 2024. Don't miss this one!
$618,510
815 Cedarwood Court Haslet, TX 76052
- Type:
- Single Family
- Sq.Ft.:
- 3,160
- Status:
- Active
- Beds:
- 4
- Lot size:
- 0.15 Acres
- Year built:
- 2024
- Baths:
- 3.00
- MLS#:
- 20712820
- Subdivision:
- Sweetgrass
ADDITIONAL INFORMATION
This beautiful 2-story home features a striking brick and stone exterior, 4 bedrooms, 3 bathrooms, study, game room, media room and a 2-car garage. Upgrades include a fireplace in the family room and an open rail at the game room. Southwest facing lot. Estimated closing date: Oct-Nov 2024.
$593,290
1277 Saffron Street Haslet, TX 76052
- Type:
- Single Family
- Sq.Ft.:
- 3,036
- Status:
- Active
- Beds:
- 4
- Lot size:
- 0.15 Acres
- Year built:
- 2024
- Baths:
- 4.00
- MLS#:
- 20712793
- Subdivision:
- Sweetgrass
ADDITIONAL INFORMATION
This beautiful 2-story home features 4 bedrooms, 3.5 bathrooms, study, game room & media room. Upgrades include a fireplace in the family room, an open rail at the game room and a powder bath. All brick exterior and a 2-car garage on a Southwest facing lot. Estimated closing date: Sept-Oct 2024.
- Type:
- Single Family
- Sq.Ft.:
- 1,493
- Status:
- Active
- Beds:
- 3
- Lot size:
- 0.13 Acres
- Year built:
- 2022
- Baths:
- 2.00
- MLS#:
- 20711625
- Subdivision:
- Sendera Ranch East Ph-23
ADDITIONAL INFORMATION
BACK ON THE MARKET! Buyer got cold feet. This charming 3 bed, 2 bath newly built in 2022 home nestled in Sandera Ranch community offering a variety of amenities and great school district. This home is turn-key ready offering a spacious split floor plan, accent finishes, and a large backyard including an 8 x 8 shed for additional storage.
- Type:
- Single Family
- Sq.Ft.:
- 2,809
- Status:
- Active
- Beds:
- 5
- Lot size:
- 0.13 Acres
- Year built:
- 2024
- Baths:
- 3.00
- MLS#:
- 20711179
- Subdivision:
- Madero
ADDITIONAL INFORMATION
MLS#20711179 Built by Taylor Morrison, November Completion! Introducing The Lunaria at Madero! This 2,809 sq. ft. home is perfect for both entertaining and everyday living. The main floor features a full bedroom and bathroom, a versatile flex space, and a kitchen and great room that lead to a covered patio. The primary suite and bathroom are also on the main floor for added privacy and luxury. Upstairs, there are three more bedrooms, a full bathroom, and an expansive game room. Structural options added include: covered outdoor living and pop up ceiling at Great Room and Primary Suite.
- Type:
- Single Family
- Sq.Ft.:
- 3,884
- Status:
- Active
- Beds:
- 5
- Lot size:
- 0.17 Acres
- Year built:
- 2024
- Baths:
- 4.00
- MLS#:
- 20711037
- Subdivision:
- Wellington
ADDITIONAL INFORMATION
NEW CONSTRUCTION: Beautiful two-story home available at Wellington in Fort Worth. Oak Grove Plan, Elevation C. 3,884 sf. 5 BR + 4 BA. Soaring Ceiling at Entry + Open floorplan layout perfect for entertaining and creating a connected home environment + High-end kitchen with premium finishes and upgraded stainless steel appliances + Expansive gathering room bathed in natural sunlight + Inviting Game Room perfect for additional entertaining + Owner's suite bath with a luxurious walk-in shower + Charming Bay window in ownerâs suite + Elegant study with French doors + Sleek LVP Flooring + Stylish quartz countertops. A wonderful home for a growing family or for those who enjoy entertaining. Available for move-in, October - November 2024!
$419,500
724 Salida Road Fort Worth, TX 76052
- Type:
- Single Family
- Sq.Ft.:
- 2,822
- Status:
- Active
- Beds:
- 4
- Lot size:
- 0.06 Acres
- Year built:
- 2013
- Baths:
- 3.00
- MLS#:
- 20710742
- Subdivision:
- Sendera Ranch East
ADDITIONAL INFORMATION
Pristine 4 bedroom + 3 bath + Study + Gameroom checks all the boxes for the perfect floor plan! This home all the amenities you expect from granite in the kitchen, stainless appliances including a gas range to the hardwood floors in the living room & study with french doors for privacy! With the primary plus a secondary bedroom down, it creates great flexibility for all your family needs! Iron staircase spindles, arched doorways & niches plus the rececessed lighting & crown molding allow for all the EXTRAS you desire. Upstairs the lg game room is a perfect space for kid fun or the media room you've always wanted! Two more secondary bedrooms are joined by a jack-n-jill bath. In the backyard, lg trees create a natural privacy so you can fully enjoy the extending patio & pergola already set with lights and an outdoor TV! NISD elementary and middle schools within community which also includes 3 pools, extensive walkings trails and several sport courts & fields! Don't miss seeing this one
$260,000
2305 Kella Court Haslet, TX 76052
- Type:
- Land
- Sq.Ft.:
- n/a
- Status:
- Active
- Beds:
- n/a
- Lot size:
- 2.52 Acres
- Baths:
- MLS#:
- 20709496
- Subdivision:
- Haslet Heights
ADDITIONAL INFORMATION
Location Location!! 2.5 Acre lot in a cul-de-sac located in the highly sought after subdivision of Haslet Heights. Last available lot in neighborhood!
- Type:
- Single Family
- Sq.Ft.:
- 3,582
- Status:
- Active
- Beds:
- 4
- Lot size:
- 0.18 Acres
- Year built:
- 2020
- Baths:
- 3.00
- MLS#:
- 20700605
- Subdivision:
- Wellington
ADDITIONAL INFORMATION
Stunning curb appeal. Immaculate 4-bed 3-bath PLUS STUDY home nestled on a quiet, interior lot in the Wellington neighborhood. Enjoy soaring vaulted ceilings and large windows that fill the home with natural light. An elegant office with a custom sliding door provides a perfect workspace. Inviting living room, with access to the back patio, sits at the heart of the home. A well-appointed kitchen features an island with seating, stainless steel appliances, and custom cabinetry with ample counter space. Retreat to the downstairs primary suite boasting an ensuite bath with dual sinks, a vanity, and a walk-in closet. Upstairs, you'll find a spacious loft, media room, and a guest suite with a bath.
- Type:
- Single Family
- Sq.Ft.:
- 1,978
- Status:
- Active
- Beds:
- 3
- Lot size:
- 0.19 Acres
- Year built:
- 2006
- Baths:
- 2.00
- MLS#:
- 20705048
- Subdivision:
- Sendera Ranch
ADDITIONAL INFORMATION
Special financing available! RARE FIND. This PRISTINE ONE OWNER HOME shows pride of ownership from top to bottom. All interior walls & baseboards freshly painted Aug. 2024. NEW LIGHT FIXTURES, ceiling fans and plumbing fixtures! NEW MICROWAVE with electric range (stove area is plumbed for gas) The kitchen and bathrooms have NEW GRANITE COUNTER TOPS with white cabinets. You will love the OFFICE near the front entry with glass french doors and decorative wall trim. NEW 2 inch BLINDS THROUGHOUT! THIS FLOOR PLAN ALSO FEATURES A LARGE BONUS ROOM with a window seat and shelving. The bonus room can serve as a SECOND LIVING ROOM, MEDIA ROOM, ART STUDIO, YOGA ROOM AND MORE. SPACIOUS LAUNDRY ROOM WITH MUDROOM AREA. Spacious CORNER LOT with mature trees and attractive landscaping. Located in the sought after SENDERA RANCH ADDITION and NWISD! The amenities include a community pool, jogging trails and a fishing pond. Easy access to major freeways, shopping and dining. READY FOR IMMEDIATE MOVE-IN!
- Type:
- Single Family
- Sq.Ft.:
- 1,766
- Status:
- Active
- Beds:
- 4
- Lot size:
- 0.15 Acres
- Year built:
- 2021
- Baths:
- 2.00
- MLS#:
- 20708092
- Subdivision:
- Vann Tract
ADDITIONAL INFORMATION
SUBJECT to Lender's Approval. Priced under Appraised Value. Send your offer, can close in 4-5 weeks. Welcome to this charming home nestled within the Bridgeview community in Fort Worth, TX. Pre-Owned 2021 built DR Horton home composed of 4 bedrooms, 2-bathroom, 2 car garage displaying an open floor plan with split bedrooms. Spacious lot waiting for your personal touch to create that backyard everyone is jealous of. The community offers a community pool, playgrounds, a fishing pond, walking areas and not far from entertainment and shopping areas.
- Type:
- Single Family
- Sq.Ft.:
- 2,600
- Status:
- Active
- Beds:
- 4
- Lot size:
- 0.21 Acres
- Year built:
- 2022
- Baths:
- 3.00
- MLS#:
- 20703311
- Subdivision:
- Northstar Ph 1 Sec 1
ADDITIONAL INFORMATION
Like New. Built in 2022 on oversized lot in the growing NorthStar subdivision of Haslet. Next door to the Northwest ISD elementary school and the community pool. Close to shopping in the Alliance area. Huge kitchen, gas cooktop and microwave open to the living area. Front flex room can be dining room, bedroom or study. Huge utility room combined with the walk-in pantry. Ceramic tile and carpet. Primary bedroom is huge with two closets and sitting room, nursery or exercise area. Oversized backyard with storage building and sprinkler system. Club house,200 acres of parks, walking trails, sports fields and play grounds.
- Type:
- Single Family
- Sq.Ft.:
- 1,680
- Status:
- Active
- Beds:
- 4
- Lot size:
- 0.13 Acres
- Year built:
- 2021
- Baths:
- 2.00
- MLS#:
- 20704719
- Subdivision:
- Sendera Ranch East Ph 18
ADDITIONAL INFORMATION
Welcome to this charming and well maintained 4-bedroom, 2-bath home nestled in the heart of Sendera Ranch. The open-concept living area flows effortlessly, creating a perfect space for family gatherings or entertaining friends. Each of the four bedrooms offers comfort and flexibility, ideal for growing families, a home office, or guest accommodations. The kitchen, featuring modern appliances and ample counter space, is a cookâs delight. The homeâs interior extends to the large backyard, where youâll find plenty of room for outdoor fun or peaceful relaxation. Located in a desirable neighborhood with access to top-rated schools, community amenities, parks, and more, this home is the perfect blend of convenience and comfort. Donât miss the opportunity to make this gem in Sendera Ranch your own! Our preferred lender has conventional zero down programs, fha down payment programs, and lender paid appraisal! Reach out for details.
$424,990
2332 Sun Star Drive Haslet, TX 76052
- Type:
- Single Family
- Sq.Ft.:
- 2,526
- Status:
- Active
- Beds:
- 4
- Lot size:
- 0.14 Acres
- Year built:
- 2024
- Baths:
- 3.00
- MLS#:
- 20705021
- Subdivision:
- Northstar
ADDITIONAL INFORMATION
COMPLETE and MOVE-IN READY!! GORGEOUS NEW 2 STORY D.R. HORTON HOME in the MASTER PLANNED COMMUNITY of NORTHSTAR in NORTH FORT WORTH and NORTHWEST ISD! Beautiful open concept two Story 4-3-2 Glenwood Floorplan-Elevation C, READY NOW! Large Chef's Kitchen with seating Island, Pendant Lights, Granite Countertops, tiled backsplash, Stainless Steel Appliances, Gas Range and walk-in Pantry. Spacious Living with split Bedroom arrangement. Luxurious private main Bedroom with two sink Quartz topped Vanity, oversized Shower, linen closet and walk-in Closet. Big Game room, two Bedrooms and a full Bath upstairs. Designer Package including tiled Entry, Halls and wet areas plus Home is Connected Smart Home Technology. Front exterior Coach Lights, Tankless Water Heater and partial Gutters. Covered back Patio, Landscape Package with full sod and Sprinkler System. Community Pool, Cabana, Park, Tot Lot and Lazy River. Near I-35W, 114, Schools, Texas Motor Speedway, Shopping, Dining and more!
- Type:
- Single Family
- Sq.Ft.:
- 1,848
- Status:
- Active
- Beds:
- 4
- Lot size:
- 0.14 Acres
- Year built:
- 2024
- Baths:
- 2.00
- MLS#:
- 20704850
- Subdivision:
- Northstar
ADDITIONAL INFORMATION
QUICK MOVE-IN! FABULOUS NEW D.R. HORTON HOME in the MASTER PLANNED COMMUNITY of NORTHSTAR in NORTH FORT WORTH and NORTHWEST ISD! Stunning 4 BEDROOM Gallup Floorplan-Elevation B, with quick estimated September completion! Spacious open Living, Dining and large Chef's Kitchen with Seating Island, Quartz CT, tiled Back splash, Pendant lights, SS Appliances, gas Range, Butler's Pantry and W-I Pantry. Luxurious main Bedroom with dual sink Quartz topped Vanity, over sized Shower with seat, linen closet and big W-I Closet with built-ins. Designer Pkg includes tiled Entry, Halls and wet areas, Quartz topped vanity in Baths plus Home is Connected Smart Home Technology. Front Coach Lights, covered back Patio, 6 ft fenced backyard, partial gutters, Landscape Pkg, Sprinkler System, gas Tankless Water Heater and Pest defense system. Amenities to include: Amenity Center, Game Rooms, Event Space, Splash Pad, Pools, Playground and Soccer Field. Minutes from Downtown Ft Worth and Alliance Town Center.
$559,000
2105 Cloverfern Way Haslet, TX 76052
- Type:
- Single Family
- Sq.Ft.:
- 2,414
- Status:
- Active
- Beds:
- 4
- Lot size:
- 0.21 Acres
- Year built:
- 2022
- Baths:
- 3.00
- MLS#:
- 20700880
- Subdivision:
- Watercress-Phase 1
ADDITIONAL INFORMATION
No detail was missed in this stunning one story home with light wood floors, tons of windows for natural light-with remote controlled custom blinds, tall ceilings, decorative lighting, custom window treatments, a floating TV console and private home office. The cook in your home will love the double ovens and 5-burner gas cooktop, under counter lighting, farm house sink and fresh white palate with the quartzite counters and backsplash. The primary suite showcases blackout honeycomb motorized blinds, a bay window sitting area. The en-suite bath has a frameless shower, soaking tub, dual sink quartz vanity and a huge walk-in closet with built-ins. Enjoy the outdoors in your private backyard including a play set and large covered patio with a ceiling fan. Do not miss the community pool, playground, pond, trails & community area with outdoor grills.
- Type:
- Single Family
- Sq.Ft.:
- 3,696
- Status:
- Active
- Beds:
- 5
- Lot size:
- 0.17 Acres
- Year built:
- 2024
- Baths:
- 4.00
- MLS#:
- 20703775
- Subdivision:
- Wellington
ADDITIONAL INFORMATION
NEW CONSTRUCTION: Beautiful two-story home available at Wellington in Fort Worth. Lawson Plan, Elevation C. 3,696 sf. 5 BR + 4 BA. Soaring Ceiling at Entry + Open floorplan layout perfect for entertaining and creating a connected home environment + High-end kitchen with premium finishes and upgraded stainless steel appliances + Expansive gathering room bathed in natural sunlight + Inviting Game Room perfect for additional entertaining + Deep media room + Owner's suite bath with a luxurious walk-in shower + Charming Bay window in ownerâs suite + Sleek LVP Flooring + Stylish quartz countertops. A wonderful home for a growing family or for those who enjoy entertaining. Available for move-in, October - November 2024!
$909,990
2027 Stargrass Road Haslet, TX 76052
Open House:
Saturday, 11/16 2:00-4:00PM
- Type:
- Single Family
- Sq.Ft.:
- 4,143
- Status:
- Active
- Beds:
- 4
- Lot size:
- 0.45 Acres
- Year built:
- 2022
- Baths:
- 5.00
- MLS#:
- 20697973
- Subdivision:
- Watercress-Phase One
ADDITIONAL INFORMATION
*FOR SALE, UPGRADES Galore, $10,000 Seller Credit for Rate Buy Down* Welcome to this fantastic 2-story, 4-bedroom, 4.1-bath, 3-car garage American Legend home in almost half an acre. Owners went crazy :) on upgrades when building it 2 years ago & it's your chance to call it HOME now! Ain't that brick & stone elevation awe-inspiring? 1ST FLOOR: enter through the Mahogany door & into wood floors throughout; work from home from the office w street view & built-in shelves; enjoy your culinary skill in the gigantic Kitchen w raised cabinets, pot & pan drawers, upgraded pot filler faucet, 6-burner gas stove, kitchen island w pull-out trash can; chillax in the spacious living room w floor to ceiling fireplace, built-in bookshelves, wood beams, sliding doors to patio; 2 dining options: breakfast bar for quick snacks & formal dining for huge gatherings; enjoy watching your favorite movies at the media room; master suite w a huge master bedroom w lots of natural light, spacious His & Her walk-in closets (yes, 2 master closets), & huge master bathroom w 42-in mirror, dual sinks, both standing shower & sexy, freestanding bath tub; extra bedroom w an attached bathroom & walk-in closet as mother-in-law or guest suite; full-size laundry room w extra room for fridge & is accessible from hallway or directly from the master suite; & a hallway half-bath for the guests! 2ND FLOOR: 2 non-master bedrooms & 2 full baths for the other members of the family; game room w box ceiling opens to below to both living room & foyer; & extra room used as prayer room can be used for additional storage. EXTERIOR: Relax enjoying an outdoor living on the extended rear covered patio w gas drop for grill while you watch the little ones play on the playset or throw a football across the huge backyard that has enough space to even put a full size swimming pool. Upgraded paint, red oak wood stairs, open rail on stairs & game room. What more to ask for? Schedule a showing today!
- Type:
- Single Family
- Sq.Ft.:
- 3,711
- Status:
- Active
- Beds:
- 5
- Lot size:
- 0.17 Acres
- Year built:
- 2024
- Baths:
- 5.00
- MLS#:
- 20703202
- Subdivision:
- Wellington
ADDITIONAL INFORMATION
NEW CONSTRUCTION: Beautiful two-story home available at Wellington in Fort Worth. Mansfield Plan, Elevation C. 3,711 sf. 5 BR + 4 BA. Open kitchen layout perfect for entertaining and creating a connected home environment + Sleek LVP Flooring + Stylish Quartz Countertops + Media room exuding luxury and style + Study designed with French doors to create a private and refined workspace+ Convenient first-floor secondary bedrooms for easy access. Perfect home for growing families or entertaining guests. Available October - November 2024 for move - in. An excellent choice for families expanding or those who love to entertain.
$250,000
210 Main Street Haslet, TX 76052
- Type:
- Land
- Sq.Ft.:
- n/a
- Status:
- Active
- Beds:
- n/a
- Lot size:
- 0.34 Acres
- Baths:
- MLS#:
- 20668823
- Subdivision:
- Haslet City Of
ADDITIONAL INFORMATION
CHARMING LAND IN DOWNTOWN HASLET! This .336-acre vacant lot could be the blank canvas for your investment project or the ideal spot for your dream build. Situated right off of Main Street in the acclaimed Northwest ISD, with a generous size measuring 63-foot wide and 267-foot deep, the possibilities are endless. The property also includes a versatile workshop, ideal for use as a storage space, creative studio, or it could be removed entirely to make way for your custom design. Whether youâre envisioning a modern farmhouse, a cozy cottage, or something entirely unique, this lot offers a rare opportunity to bring your vision to reality. Itâs not just a piece of land; itâs the start of something special in a growing area that continues to attract homeowners and investors alike. Donât miss out on this chanceâact now and make this exceptional space your own!
- Type:
- Single Family
- Sq.Ft.:
- 2,809
- Status:
- Active
- Beds:
- 4
- Lot size:
- 0.15 Acres
- Year built:
- 2021
- Baths:
- 3.00
- MLS#:
- 20674276
- Subdivision:
- Willow Ridge Estates
ADDITIONAL INFORMATION
No detail was overlooked in this sophisticated Willow Ridge Estates 4-bedroom, 3-bathroom home. More than 80k in builder upgrades. The open-concept living area connects the living room, dining space, office nook and kitchen. Features include a stacked stone fireplace, custom 42â cabinetry, upgraded stainless steel appliances, quartz countertops and pendant lighting. Dining room currently being used as a second living area. Upstairs features a game room, two additional bedrooms and another full bath. The luxurious primary suite an en-suite bathroom includes a SOAKING TUB and separate shower. Wood-like floors in all downstairs common areas, carpet in bedroom and upstairs. Backyard covered patio, pergola and gas stub are ready for your outdoor entertaining. Smart home with tankless HWH and extra storage area in the garage! Located in Northwest ISD with nearby schools, a community pool, and a playground. Owners added additional 52k of extras after move in. Must see amenity list in TD.

The data relating to real estate for sale on this web site comes in part from the Broker Reciprocity Program of the NTREIS Multiple Listing Service. Real estate listings held by brokerage firms other than this broker are marked with the Broker Reciprocity logo and detailed information about them includes the name of the listing brokers. ©2024 North Texas Real Estate Information Systems
Haslet Real Estate
The median home value in Haslet, TX is $306,700. This is lower than the county median home value of $310,500. The national median home value is $338,100. The average price of homes sold in Haslet, TX is $306,700. Approximately 51.91% of Haslet homes are owned, compared to 39.64% rented, while 8.45% are vacant. Haslet real estate listings include condos, townhomes, and single family homes for sale. Commercial properties are also available. If you see a property you’re interested in, contact a Haslet real estate agent to arrange a tour today!
Haslet, Texas 76052 has a population of 908,469. Haslet 76052 is less family-centric than the surrounding county with 34.02% of the households containing married families with children. The county average for households married with children is 34.97%.
The median household income in Haslet, Texas 76052 is $67,927. The median household income for the surrounding county is $73,545 compared to the national median of $69,021. The median age of people living in Haslet 76052 is 33 years.
Haslet Weather
The average high temperature in July is 95.6 degrees, with an average low temperature in January of 34.9 degrees. The average rainfall is approximately 36.7 inches per year, with 1.3 inches of snow per year.

