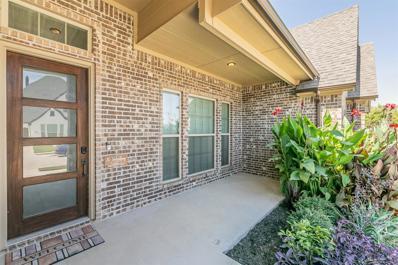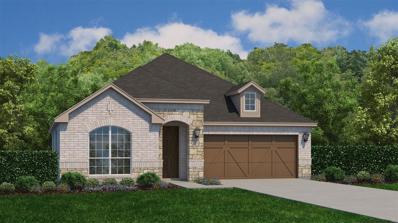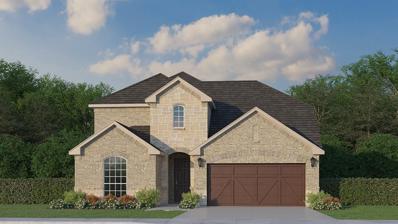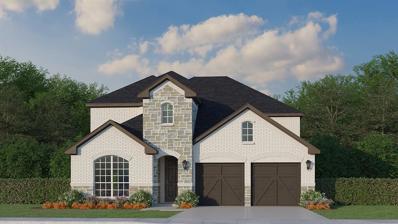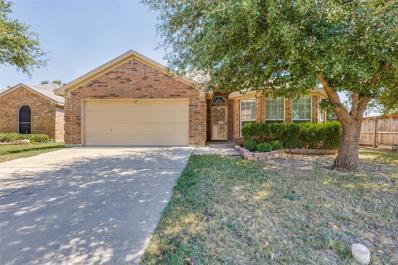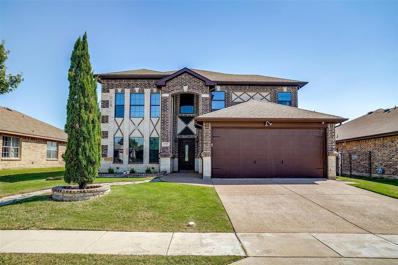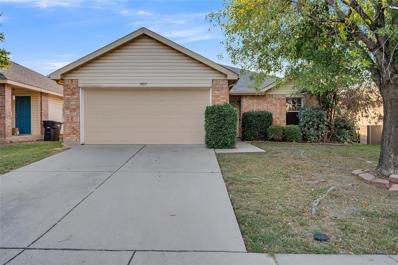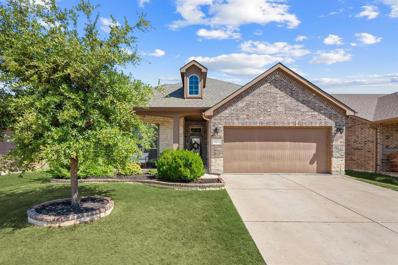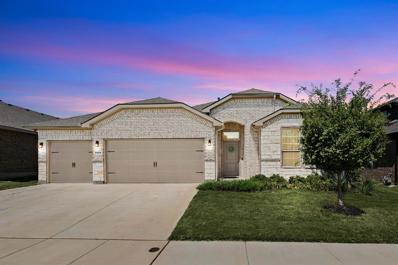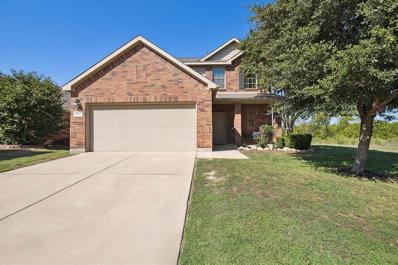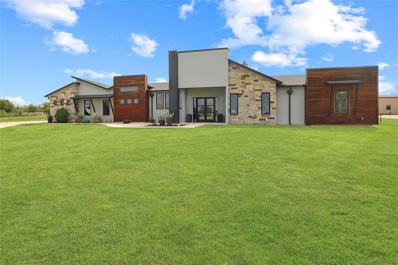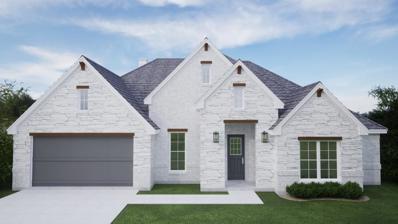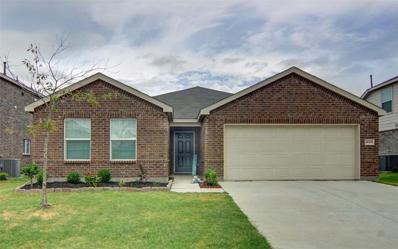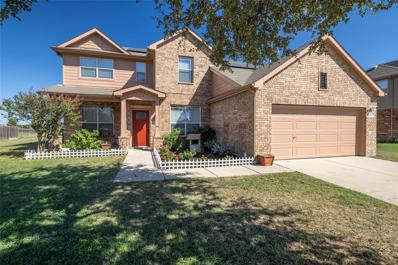Haslet TX Homes for Rent
Open House:
Sunday, 11/17 3:00-5:00PM
- Type:
- Single Family
- Sq.Ft.:
- 3,201
- Status:
- Active
- Beds:
- 4
- Lot size:
- 0.14 Acres
- Year built:
- 2020
- Baths:
- 4.00
- MLS#:
- 20749385
- Subdivision:
- Wellington
ADDITIONAL INFORMATION
WOW! This 4 bedroom, 4 bath home seamlessly blends comfort, style, and thoughtful design. The family room, with its soaring 20 foot ceilings, cozy fireplace, and expansive windows, fills the space with abundant natural light. The kitchen is perfect for both everyday living and entertaining, featuring a spacious island, wine & coffee bar, and an impressive 11 foot pantry for ample storage. The main floor includes a private study, formal dining room, guest bedroom with a full bath, and a luxurious primary suite with a massive walk-in closet. Upstairs, youâll find a game room, media room, and two additional bedrooms, each with its own full bathrooms. Step outside to a covered patio with an extended concrete area, complete with an attached pergola and ambiance lighting; ideal for entertaining or quiet relaxation. The home is equipped with upgrades, including a tankless water heater for enhanced efficiency. With its thoughtful layout and high-end features, this home is truly a must see!
- Type:
- Single Family
- Sq.Ft.:
- 3,474
- Status:
- Active
- Beds:
- 4
- Lot size:
- 0.24 Acres
- Year built:
- 2020
- Baths:
- 3.00
- MLS#:
- 20749597
- Subdivision:
- Spring Ranch Estates
ADDITIONAL INFORMATION
Charming, Luxury, Custom Built, DREAM ABODE! TurnKey, Corner Lot property providesÂsuperior upgrades and generous tailor made additions. BEAUTIFUL CHEF'S KITCHEN. LIKE NEW 6 Burner gas range with additional oven. Harmonious FULGOR MILANO ITALIAN IMPORTED APPLIANCES, abundance of storage spaces and more. Open floor plan and big picture windows invite warm, sun kissedÂlight. Pass time on your large, covered backyardÂpatio or front porch. Delightful, master landscaping, sprawling, plush grass and nurturing platforms to grow your favorite garden selections. Recently applied, Epoxy Flooring illuminates into the oversized, dual level garage, featuring Indoor, underground, 12 Occupant Storm Shelter. Garage shop is equipped with an 80 Gallon Air compressor. Conveniently prewired with an at home Tesla Charging station. Peaceful, Suburban Living, NestledÂin the heart of HIGHLY SOUGHT AFTER NISD. LOCATION, LOCATION with EASY HWY access. Near Alliance Corridor for Shopping, Dining and Amusement.
- Type:
- Single Family
- Sq.Ft.:
- 2,249
- Status:
- Active
- Beds:
- 4
- Lot size:
- 0.15 Acres
- Year built:
- 2024
- Baths:
- 3.00
- MLS#:
- 20750761
- Subdivision:
- Sweetgrass
ADDITIONAL INFORMATION
This gorgeous 1-story brick and stone home is situated on a North-facing home site and features 4 bedrooms, 3 bathrooms, a study and a fireplace in the family room. Estimated completion December-January 2025.
$699,885
743 Red Cedar Road Haslet, TX 76052
- Type:
- Single Family
- Sq.Ft.:
- 3,315
- Status:
- Active
- Beds:
- 5
- Lot size:
- 0.15 Acres
- Year built:
- 2024
- Baths:
- 5.00
- MLS#:
- 20750732
- Subdivision:
- Sweetgrass
ADDITIONAL INFORMATION
This gorgeous 2-story home is situated on a North-facing lot and backs to green space. It features 5 bedrooms, 4.5 bathrooms, a study, game room and media room. Beautiful designer upgrades throughout, including an open railing at the game room and kitchen cabinets to the ceiling. A 2-car garage and a handsome brick & stone exterior complete this home. Estimated completion January 2025.
$728,320
904 Mapleleaf Lane Haslet, TX 76052
- Type:
- Single Family
- Sq.Ft.:
- 3,713
- Status:
- Active
- Beds:
- 5
- Lot size:
- 0.18 Acres
- Year built:
- 2024
- Baths:
- 5.00
- MLS#:
- 20750702
- Subdivision:
- Sweetgrass
ADDITIONAL INFORMATION
This is a stunning 2-story, MODEL HOME plan with 5 bedrooms, 4.5 bathrooms, study, game room & media room. Upgrades include a butler's cabinet, mud bench, an open rail at the game room, and a 3-car tandem garage. A gorgeous brick & stone exterior completes this beautiful home, which is situated on a North-facing home site. Estimated completion February 2025.
- Type:
- Single Family
- Sq.Ft.:
- 1,135
- Status:
- Active
- Beds:
- 3
- Lot size:
- 0.12 Acres
- Year built:
- 2005
- Baths:
- 2.00
- MLS#:
- 20748311
- Subdivision:
- Sendera Ranch
ADDITIONAL INFORMATION
Come visit this beaultiful, well cared for home in Sendera Ranch. With a comfortable three bedroom, two bathroom floorplan, it has very nice laminate flooring, the AC system is approximately 2 years old, the water heater is only 1 year old. Sendera Ranch features four parks, three pools â including a splash pad, extensive paved walking trails with exercise stations, two soccer fields, two baseball fields, a roller hockey rink, and a basketball half-court. Additionally, Sendera offers a gazebo and clubhouse available for homeowners to rent for private events. Professionally landscaped, there are expansive greenbelts and multiple ponds for catch-and-release fishing. It is also not far from Alliance and Roanoke, both with shopping, theaters, restaurants and more!
- Type:
- Single Family
- Sq.Ft.:
- 1,795
- Status:
- Active
- Beds:
- 4
- Lot size:
- 0.14 Acres
- Year built:
- 2007
- Baths:
- 2.00
- MLS#:
- 20746121
- Subdivision:
- Emerald Park Add
ADDITIONAL INFORMATION
This well maintained 4-bedroom, 2-bathroom residence is conveniently located just minutes from Presidio Towne Crossing and Alliance Town Center. It features a thoughtful split-bedroom floor plan, perfect for both privacy and convenience. Step inside to find stunning wood-look flooring that flows seamlessly throughout the inviting, roomy living and dining area, the heart of the homeâideal for gatherings and entertaining. The space is accentuated by high ceilings, creating an open and airy ambiance. The front bedroom boasts a charming bay window, where you can enjoy ample natural light and this room would be a great space for a home office. The kitchen offers generous counter space and storage, making meal prep a breeze. Enjoy easy access to the covered back patio, where you can relax or host summer barbecues in your private outdoor space.
- Type:
- Single Family
- Sq.Ft.:
- 1,650
- Status:
- Active
- Beds:
- 4
- Lot size:
- 0.19 Acres
- Year built:
- 2023
- Baths:
- 2.00
- MLS#:
- 20749938
- Subdivision:
- Northstar
ADDITIONAL INFORMATION
Perfect for investors. 2023 built home leased for $2900 per month till May 31, 2025. Gorgeous home in the master-planned community of Northstar in North Fort Worth and Northwest ISD. This stunning 4 bed, 2 full bath home features wood plank tile in all main areas! The great room is open to the kitchen and dining areas. Stainless steel appliances , quartz countertops and the upgraded cooktop with a vent hood make it a chef's dream kitchen. Master bedroom is separated from other bedrooms for privacy. The covered patio is open to the large backyard and is perfect for entertaining. Stainless steel Refrigerator included. High rental yield on a newer home!
- Type:
- Single Family
- Sq.Ft.:
- 2,039
- Status:
- Active
- Beds:
- 4
- Lot size:
- 0.13 Acres
- Year built:
- 2024
- Baths:
- 2.00
- MLS#:
- 20749500
- Subdivision:
- Trails Of Elizabeth Creek
ADDITIONAL INFORMATION
Quick move-in! Gorgeous new home built by D.R. Horton in the new phase of their master planned community Trails of Elizabeth Creek in N Fort Worth and Northwest ISD! Spacious open concept Single Story 4 Bedroom Blanco Floorplan-Elevation D, ready now! Large Chef's Kitchen with Island, Pendant lights, Quartz Countertops, tiled Backsplash, Stainless Steel Appliances, Gas Range, Butler's and walk-in Pantry. Luxurious main Bedroom with dual sink Vanity, garden tub, oversized Shower, and big walk-in Closet. Mud Bench, oversized Laundry and Quartz topped Vanities in both full Baths. Designer Pkg including Tiled Entry, Halls, Wet areas plus Home is Connected Smart Home Features. Front exterior Coach Lights, gas Tankless Water Heater, covered back Patio, 6 foot fenced backyard, landscape Pkg with full Sod, full Sprinkler System and more! Close proximity to I-35W, HWY 114, Schools, numerous Shops, Restaurants and Texas Motor Speedway. Community Pool, Cabana, Playground, Tot Lot and Lazy River.
- Type:
- Single Family
- Sq.Ft.:
- 1,461
- Status:
- Active
- Beds:
- 3
- Lot size:
- 0.13 Acres
- Year built:
- 2024
- Baths:
- 2.00
- MLS#:
- 20749684
- Subdivision:
- Rancho Canyon
ADDITIONAL INFORMATION
Lennar- Rancho Canyon - Chestnut floorplan - This single-story home has a classic layout with everything a growing family needs. The open living area includes a family room, dining area and modern kitchen which has a door to the backyard. Three bedrooms connect to the living area, including the ownerâs suite, which has a private bathroom and walk-in closet. Prices and features may vary and are subject to change. Photos are for illustrative purposes only. THIS IS COMPLETE NOVEMBER 2024!
Open House:
Saturday, 11/16 12:00-2:00PM
- Type:
- Single Family
- Sq.Ft.:
- 3,278
- Status:
- Active
- Beds:
- 4
- Lot size:
- 0.19 Acres
- Year built:
- 2011
- Baths:
- 4.00
- MLS#:
- 20748155
- Subdivision:
- Sendera Ranch
ADDITIONAL INFORMATION
Stunning Custom-Built Home with Wood Floors, 4 Beds, 3.5 Baths!! Step into luxury with this beautifully crafted custom home, designed for comfort and style. Featuring 4 spacious bedrooms and 3.5 baths, this residence offers ample space for families and guests. The floor plan boasts rich wood floors throughout, creating a warm and inviting atmosphere. The gourmet kitchen is a chefâs dream, Stainless Steel appliances, custom cabinetry, and a large island perfect for entertaining. Adjacent, youâll find a bright and airy living room, all bathed in natural light from oversized windows. The master suite serves as a private retreat, with a spa-like bathroom featuring a soaking jetted tub, separate shower with his and hers faucets, and double vanities. The additional bedrooms are generously sized and share well-appointed bathrooms. Well insulated attic with spray foam insulation applied to the underside of the roof attic. This home combines craftsmanship with modern living. A MUST SEE !!!
$650,000
11224 Round Lane Haslet, TX 76052
- Type:
- Single Family
- Sq.Ft.:
- 3,737
- Status:
- Active
- Beds:
- 4
- Lot size:
- 1.01 Acres
- Year built:
- 2003
- Baths:
- 3.00
- MLS#:
- 20747635
- Subdivision:
- Van Zandt Farms Fossil Creek
ADDITIONAL INFORMATION
Don't miss viewing this stunning colonial style two-story home located on 1 acre in the prestigious gated Van Zandt Farms. Round Lane is just a short drive to downtown Fort Worth or nearby Alliance for shopping and dining. Entering the large foyer through the majestic wrought iron front doors, you are greeted with a beautiful staircase leading to the 4 upstairs bedrooms, and handsome door casings marking the entries to the formal dining and living room downstairs. French doors open into a spacious office space. The eating area and kitchen are open concept with stunning black granite countertops and cherry cabinetry to make every meal or party special. The primary suite is nestled upstairs with a separate sitting area that opens to a beautiful balcony to enjoy the view over an early morning coffee.
- Type:
- Single Family
- Sq.Ft.:
- 1,232
- Status:
- Active
- Beds:
- 3
- Lot size:
- 0.13 Acres
- Year built:
- 2007
- Baths:
- 2.00
- MLS#:
- 20747037
- Subdivision:
- Sendera Ranch East
ADDITIONAL INFORMATION
Charming 3-Bedroom, 2-Bath Home in Sendera Ranch offers an open-concept design with a spacious living room, perfect for entertaining. The large backyard provides plenty of room for outdoor activities, and the primary bedroom features a garden tub for ultimate relaxation. The kitchen is well-equipped with modern appliances and ample counter space, seamlessly connecting to the dining and living areas. While the home needs a little TLC, it provides a fantastic opportunity to add your personal touch and make it truly your own. Flooring has been installed in kitchen and hallway! Located in the desirable Sendera Ranch community, you'll enjoy access to amenities such as: 3 pools, 4 playgrounds, basketball court, clubhouse, 2 soccer fields, sports field, hockey rink, gazebo, ponds, and walking trails. You'll also be close to shopping, dining, and entertainment. this home is perfect for those seeking comfort and community living. Donât miss out on the chance to transform this home into your dream space!
Open House:
Saturday, 11/16 12:00-5:00PM
- Type:
- Single Family
- Sq.Ft.:
- 1,411
- Status:
- Active
- Beds:
- 3
- Lot size:
- 0.13 Acres
- Year built:
- 2024
- Baths:
- 2.00
- MLS#:
- 20746521
- Subdivision:
- Rancho Canyon
ADDITIONAL INFORMATION
Discover the Lennar Rancho Canyonâs Chestnut floorplan, a single-story haven designed for the needs of modern families! This thoughtfully crafted home features a classic layout that effortlessly combines comfort and style. The open living area flows seamlessly, bringing together a spacious family room, inviting dining area, and a sleek modern kitchen, complete with convenient access to the backyardâperfect for outdoor entertaining! Three well-appointed bedrooms connect to the living space, including the luxurious ownerâs suite, which boasts a private bathroom and an expansive walk-in closet. This is more than just a home; itâs a sanctuary where cherished memories are made. Donât miss your chance to call this beauty homeâready for you in OCTOBER 2024! Prices and features may vary and are subject to change. Photos are for illustrative purposes only. THIS IS COMPLETE OCTOBER 2024!
- Type:
- Single Family
- Sq.Ft.:
- 1,841
- Status:
- Active
- Beds:
- 4
- Lot size:
- 0.13 Acres
- Year built:
- 2022
- Baths:
- 2.00
- MLS#:
- 20746118
- Subdivision:
- Sendera Ranch East Ph-21
ADDITIONAL INFORMATION
Welcome home to this beautiful open floor plan built in 2022. As you enter the home, you see the beautiful vinyl floor grand entryway that leads into the spacious living room and kitchen that boast quartz countertops. Step outside and enjoy the spacious and private backyard, just waiting for it's next homeowners to make it into the perfect outside oasis. ll of this in award-winning Northwest ISD for under $350k Don't miss the opportunity to make this stunning property your new home!
- Type:
- Single Family
- Sq.Ft.:
- 1,871
- Status:
- Active
- Beds:
- 4
- Lot size:
- 0.14 Acres
- Year built:
- 2023
- Baths:
- 2.00
- MLS#:
- 20745524
- Subdivision:
- Willow Spgs Add
ADDITIONAL INFORMATION
Step into modern living with this stunning Ashton Woods home, beautifully crafted with durable ACME brick. Featuring an open floor plan that seamlessly connects the living, dining, and kitchen areas, this home is perfect for entertaining. The kitchen shines with sleek quartz countertops and high-end finishes. Smart home features add convenience and efficiency to your everyday life. Enjoy tranquil views of the serene backyard pond, with no neighbors directly behind, offering privacy and peacefulness. Experience the perfect blend of style, comfort, and technology!
- Type:
- Single Family
- Sq.Ft.:
- 2,527
- Status:
- Active
- Beds:
- 4
- Lot size:
- 0.17 Acres
- Year built:
- 2015
- Baths:
- 3.00
- MLS#:
- 20743101
- Subdivision:
- Emerald Park Add
ADDITIONAL INFORMATION
Gorgeous move-in ready home located in Northwest ISD. This four-bedroom home offers open-concept living that is perfect for entertaining. The primary living room has a cozy wood-burning fireplace and hardwood floors. The chef's kitchen includes a center island, granite countertops, ample storage, and a large walk-in pantry. The owner's suite is located on the first floor with a spa-like bathroom including a garden tub, a separate shower, dual sinks, and an oversized walk-in closet. This unique layout has three bedrooms downstairs and a large game room, a fourth bedroom and a full bathroom on the second floor. Oversized two-car garage. You'll enjoy the community pool, walking trails, and playground. Conveniently located just minutes from dining, shopping, schools, and major freeways. This home is a must-see!
- Type:
- Single Family
- Sq.Ft.:
- 2,112
- Status:
- Active
- Beds:
- 4
- Lot size:
- 0.17 Acres
- Year built:
- 2021
- Baths:
- 2.00
- MLS#:
- 20744105
- Subdivision:
- Northstar Ph 1 Sec 1
ADDITIONAL INFORMATION
Welcome to this stunning almost new home located in the desirable Northstar neighborhood. Perfectly blending modern design and comfort, this spacious open-concept residence offers a bright and airy living area, ideal for entertaining or relaxing. The heart of the home is the gourmet kitchen, featuring quartz countertops, stainless steel appliances, and a large island that seamlessly opens to the living and dining areas. The primary suite features a deep garden tub, a separate shower, a walk-in closet, and dual sinks. The additional three bedrooms are generously sized with ample closet space, offering flexibility for guests, a home office, or a playroom. Completing this home is a 3-car garage with insulated walls, a split unit AC & Heater, and ample space for vehicles, storage, or a workshop. In the vibrant Northstar community, youâll enjoy access to top-rated schools, community parks, and a resort-style pool. Conveniently located just minutes from dining, shopping, and major freeways.
- Type:
- Single Family
- Sq.Ft.:
- 2,187
- Status:
- Active
- Beds:
- 3
- Lot size:
- 0.21 Acres
- Year built:
- 2021
- Baths:
- 2.00
- MLS#:
- 20743437
- Subdivision:
- Caraway Ph 2
ADDITIONAL INFORMATION
*OPEN SAT OCT 12 FROM 11 AM - 1 PM* Gorgeous 3 bedroom with a private office and THREE CAR GARAGE in highly sought after Caraway community in Haslet! As you drive up, you will appreciate the curb appeal of this home, with the lovely exterior elevation and J swing garage. Inside, you'll be greeted by soaring ceilings, wood look tile, office with french doors, and hallway leading to the spacious living area and kitchen which are perfect for entertaining. Over $12,000 in added kitchen features including high end quartz countertops, gorgeous backsplash, deep sink, gold faucet, and pendant lights. The kitchen also has stainless appliances and a 5 burner gas cooktop. The primary suite is split from the secondary bedrooms for privacy and offers an sitting area and luxurious bath with dual sinks, garden tub and separate shower. Enjoy spending time under the covered or extended patio area overlooking the large yard with plenty of space for a future pool. Community pool, pond, playground, NWISD.
- Type:
- Single Family
- Sq.Ft.:
- 1,977
- Status:
- Active
- Beds:
- 4
- Lot size:
- 0.13 Acres
- Year built:
- 2009
- Baths:
- 3.00
- MLS#:
- 20744736
- Subdivision:
- Sendera Ranch
ADDITIONAL INFORMATION
Welcome to your new home! This spacious two-story, 4-bedroom, 2.5-bath home is situated in the highly desirable Sendera Ranch community. Upon entry, an open spacious floor plan welcomes you as you move seamlessly through your dining, living, and into your kitchen combined with a breakfast nook. The primary retreat is also located on the first floor, this room features an ensuite bath with a separate shower, garden tub, double vanities, and a large walk-in closet. Upstairs you will find three additional bedrooms, a full bathroom, and a second living space. This home is within the top rated Northwest ISD, with two on-site schools: Sendera Ranch Elementary and Truett Wilson Middle, making morning commutes a breeze. The Sendera Ranch community offers an abundance of amenities, including 3 refreshing pools, a catch-and-release pond, basketball courts, parks, playgrounds, and scenic walking trails. Donât miss this opportunity to be part of a vibrant, family-friendly neighborhood!
$1,225,000
13932 Bates Aston Road Haslet, TX 76052
- Type:
- Single Family
- Sq.Ft.:
- 3,370
- Status:
- Active
- Beds:
- 4
- Lot size:
- 2.52 Acres
- Year built:
- 2018
- Baths:
- 4.00
- MLS#:
- 20737062
- Subdivision:
- Haslet Heights
ADDITIONAL INFORMATION
Discover your ultimate oasis in this stunning modern residence, blending luxury with tranquil country living. The spacious interior features high-end finishes, soaring ceilings, and an open layout that seamlessly connects living spaces, perfect for entertaining. Culinary enthusiasts will revel in the huge gourmet kitchen, equipped with top-of-the-line appliances, and a large island that invites family and friends to gather. Retreat to the luxurious ensuite primary bathroom, designed as personal sanctuaries with elegant fixtures, soaking tub, and walk-in shower, ensuring a spa-like experience at home. Amazing 4th bedroom area and game room with murphy bed and wet bar. Step outside to a breathtaking outdoor living space, complete with an outdoor kitchen, sparkling pool and inviting patio, and turfed pool area perfect for tranquil evenings under the stars. For hobbyists, the workshop, man cave is equipped with electricity, providing endless possibilities for projects or relaxation.
$624,900
518 Windchase Haslet, TX 76052
- Type:
- Single Family
- Sq.Ft.:
- 2,832
- Status:
- Active
- Beds:
- 4
- Lot size:
- 0.23 Acres
- Year built:
- 2024
- Baths:
- 4.00
- MLS#:
- 20744968
- Subdivision:
- Letara
ADDITIONAL INFORMATION
A must see in this brand new sub division in Haslet! Brand new home with open floorplan, lots of square footage and room for family. Kitchen overlooking living area with huge island. Also has Fireplace, and custom shaker cabinets. Master suite with large walk in master closet. Upgraded Quartz countertops and upgraded Laminate Wood Flooring in all main areas. The community facilities include: Community Pool, Walking Trails and Park. New Construction approximate completion date of February 2025.
$315,000
16029 Crews Avenue Haslet, TX 76052
- Type:
- Single Family
- Sq.Ft.:
- 1,624
- Status:
- Active
- Beds:
- 3
- Lot size:
- 0.13 Acres
- Year built:
- 2021
- Baths:
- 2.00
- MLS#:
- 20744315
- Subdivision:
- Elizabeth Crk Alpha Ranch
ADDITIONAL INFORMATION
This spacious three bedroom, two bathroom home which has everything you're looking for. The gorgeous open-concept kitchen allows you to prepare meals while still being with the family. The large bedrooms and bathrooms are a must-see. Take advantage of the HOA amenities such as the serene pond and playground. Conveniently located near shopping, dining, and entertainment.
$627,900
602 Golden Crest Haslet, TX 76052
- Type:
- Single Family
- Sq.Ft.:
- 2,701
- Status:
- Active
- Beds:
- 4
- Lot size:
- 0.23 Acres
- Year built:
- 2024
- Baths:
- 3.00
- MLS#:
- 20744496
- Subdivision:
- Letara
ADDITIONAL INFORMATION
A must see in this brand new sub division in Haslet! Brand new home with open floorplan, lots of square footage and room for family. Kitchen overlooking living area with huge island. Also has Fireplace, and custom shaker cabinets. Isolated Master suite with large walk in master closet. Upgraded Quartz countertops and upgraded Laminate Wood Flooring in all main areas. The community facilities include: Community Pool, Walking Trails and Park. New Construction approximate completion date of Mid February 2025.
Open House:
Sunday, 11/17 2:00-4:00PM
- Type:
- Single Family
- Sq.Ft.:
- 3,048
- Status:
- Active
- Beds:
- 5
- Lot size:
- 0.23 Acres
- Year built:
- 2006
- Baths:
- 4.00
- MLS#:
- 20744149
- Subdivision:
- Sendera Ranch
ADDITIONAL INFORMATION
Welcome to this stunning 5-bedroom, 3.5-bath home located in the sought-after Sendera Ranch community in Northwest ISD. With fresh exterior paint and a new AC system replaced last year, this home is move-in ready and perfect for comfortable living. Step inside to find a spacious open floor plan featuring office and dining room up front, a large living room with plenty of natural light, perfect for entertaining. The kitchen boasts modern appliances, ample cabinet space, and a breakfast nook. Retreat to the generous primary suite with a luxurious en-suite bath and walk-in closet. Upstairs, you'll find additional bedrooms, two bathrooms, and game room. The backyard offers plenty of space for outdoor activities. Enjoy access to community pools, parks, and walking trails. Conveniently located near shopping, dining, and major highways, this home is perfect for growing families or those looking for more space. Don't miss your chance to call this incredible property your home!

The data relating to real estate for sale on this web site comes in part from the Broker Reciprocity Program of the NTREIS Multiple Listing Service. Real estate listings held by brokerage firms other than this broker are marked with the Broker Reciprocity logo and detailed information about them includes the name of the listing brokers. ©2024 North Texas Real Estate Information Systems
Haslet Real Estate
The median home value in Haslet, TX is $306,700. This is lower than the county median home value of $310,500. The national median home value is $338,100. The average price of homes sold in Haslet, TX is $306,700. Approximately 51.91% of Haslet homes are owned, compared to 39.64% rented, while 8.45% are vacant. Haslet real estate listings include condos, townhomes, and single family homes for sale. Commercial properties are also available. If you see a property you’re interested in, contact a Haslet real estate agent to arrange a tour today!
Haslet, Texas 76052 has a population of 908,469. Haslet 76052 is less family-centric than the surrounding county with 34.02% of the households containing married families with children. The county average for households married with children is 34.97%.
The median household income in Haslet, Texas 76052 is $67,927. The median household income for the surrounding county is $73,545 compared to the national median of $69,021. The median age of people living in Haslet 76052 is 33 years.
Haslet Weather
The average high temperature in July is 95.6 degrees, with an average low temperature in January of 34.9 degrees. The average rainfall is approximately 36.7 inches per year, with 1.3 inches of snow per year.

