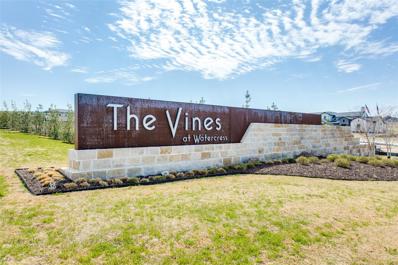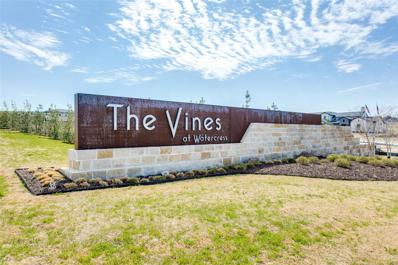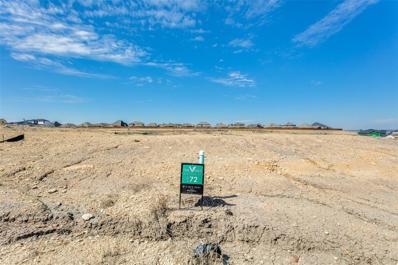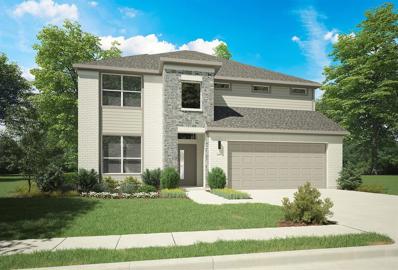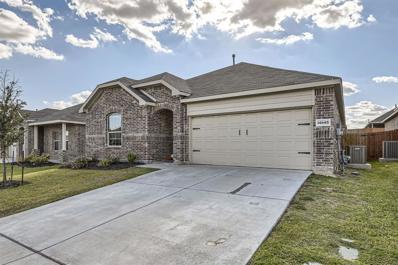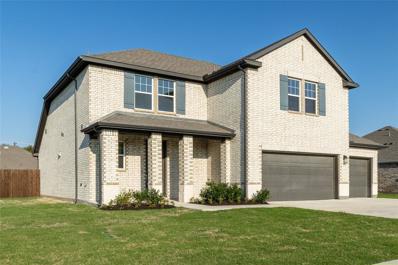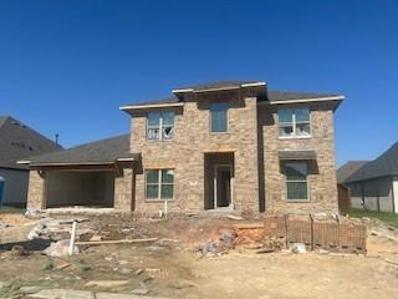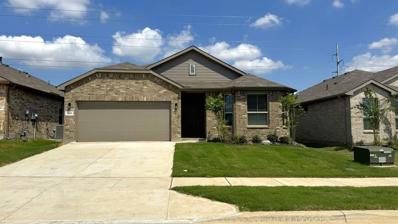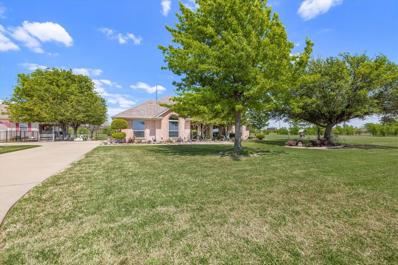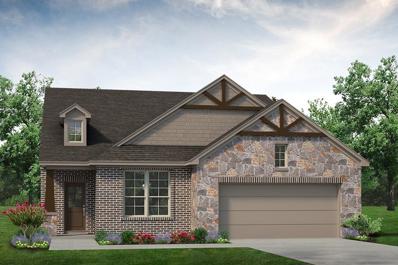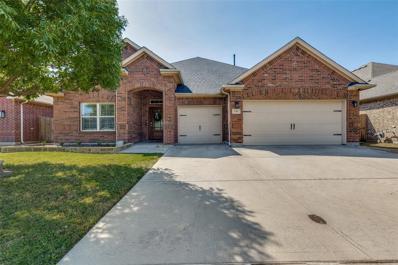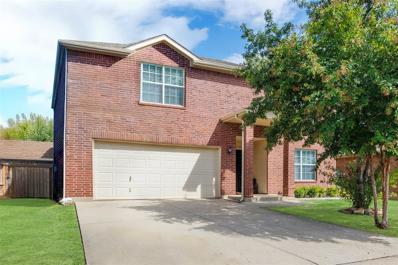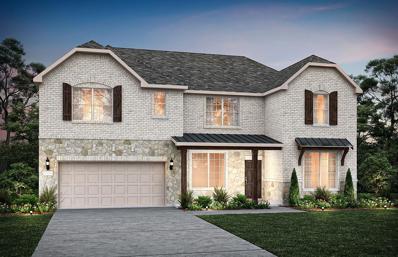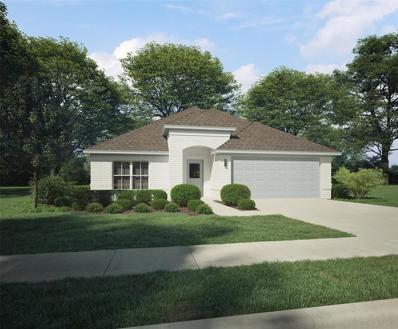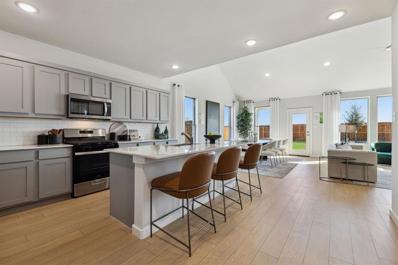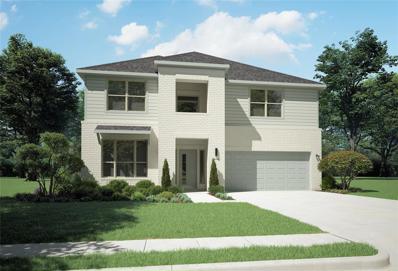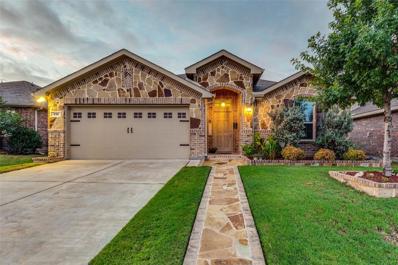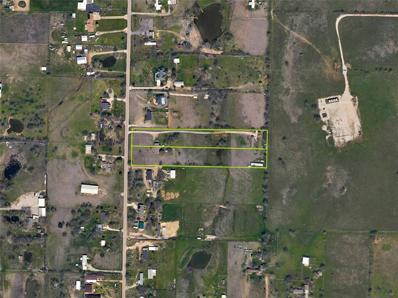Haslet TX Homes for Rent
$225,000
2048 Sicily Lane Haslet, TX 76052
- Type:
- Land
- Sq.Ft.:
- n/a
- Status:
- Active
- Beds:
- n/a
- Lot size:
- 0.5 Acres
- Baths:
- MLS#:
- 20721266
- Subdivision:
- Vines
ADDITIONAL INFORMATION
Fabulous half-acre LOT in a prestigious neighborhood in The Vines of Haslet. Build your dream home with PentaVia Custom Homes. Enjoy the walking trails, playground, pavilion, and a catch-and-release pond.
$225,000
2046 Verona Drive Haslet, TX 76052
- Type:
- Land
- Sq.Ft.:
- n/a
- Status:
- Active
- Beds:
- n/a
- Lot size:
- 0.5 Acres
- Baths:
- MLS#:
- 20721246
- Subdivision:
- Vines
ADDITIONAL INFORMATION
Fabulous half-acre LOT in a prestigious neighborhood in The Vines of Haslet. Build your dream home with PentaVia Custom Homes. Enjoy the walking trails, playground, pavilion, and a catch-and-release pond.
$225,000
2110 Verona Drive Haslet, TX 76052
- Type:
- Land
- Sq.Ft.:
- n/a
- Status:
- Active
- Beds:
- n/a
- Lot size:
- 0.5 Acres
- Baths:
- MLS#:
- 20721256
- Subdivision:
- Vines
ADDITIONAL INFORMATION
Fabulous half-acre LOT in a prestigious neighborhood in The Vines of Haslet. Build your dream home with PentaVia Custom Homes. Enjoy the walking trails, playground, pavilion, and a catch-and-release pond.
- Type:
- Single Family
- Sq.Ft.:
- 3,594
- Status:
- Active
- Beds:
- 5
- Lot size:
- 0.19 Acres
- Year built:
- 2024
- Baths:
- 4.00
- MLS#:
- 20733519
- Subdivision:
- Madero
ADDITIONAL INFORMATION
MLS# 20733519 - Built by Trophy Signature Homes - November completion! ~ Delivering form, function, beauty and comfort, the Wimbledon is a grand slam for buyers who demand more from their homes. Five bedrooms mean everyone gets their own room. Four baths mean no early morning squabbles about whose turn it is to brush their teeth. Your guests will be impressed by the spectacular, high-ceilinged family room and gourmet kitchen. Entertain at the center island so everyone can mingle. Send guests upstairs to romp in the game room or enjoy movies in the media room while you converse. A home office, gracious primary suite, covered patio and plenty of storage space add to the appeal.
- Type:
- Single Family
- Sq.Ft.:
- 1,993
- Status:
- Active
- Beds:
- 4
- Lot size:
- 0.13 Acres
- Year built:
- 2021
- Baths:
- 2.00
- MLS#:
- 20730531
- Subdivision:
- Sendera Ranch East Ph-21
ADDITIONAL INFORMATION
Discounted rate options and no lender fee future refinancing may be available for qualified buyers of this home. Welcome to this beautifully maintained home featuring manicured landscaping and bright, sunlit interiors that create an inviting feeling throughout. With 4 spacious bedrooms, there's room to customize your spaceâeasily transform one into a home office or playroom to suit your needs. The heart of the home is the stunning open-concept kitchen, designed with a clean neutral palette including quartz countertops, white cabinetry, and a classic subway tile backsplash. A center island and extended breakfast bar offer ample prep and serving space. The two separate, dedicated dining areas add versatility to your entertaining options. Step outside to enjoy the covered patio and large fenced-in yardâperfect for outdoor living. Don't miss out on the opportunity to make this house your home!
- Type:
- Single Family
- Sq.Ft.:
- 2,092
- Status:
- Active
- Beds:
- 3
- Lot size:
- 0.27 Acres
- Year built:
- 2021
- Baths:
- 3.00
- MLS#:
- 20708708
- Subdivision:
- Willow Spgs Add
ADDITIONAL INFORMATION
A rare opportunity to own a beautiful, modern, single owner home on one of the largest lots in the neighborhood! Located on a CUL-DE-SAC, this unique property also comes with a highly-sought after THREE CAR GARAGE! On the ground floor you'll find an island kitchen with granite counter tops, large WALK-IN PANTRY, separate utility (not a pass through to the garage) in addition to a half-bath. The spacious downstairs master includes a large walk-in closet, separate shower & tub. At the top of the stairs is a large game room with room for a pool table, media seating or even make a home office. Additional bedrooms and a full bath round-out this wonderful home. Freshly painted in Sept 2024! The backyard has room for a pool, living space or a garden - the possibilities for building your dream outdoor entertaining space abound. An Ashton Woods -Knox- Model on this size lot (over one quarter acre) with a 3 car garage is rarely available, so donât miss out!
$651,900
506 Aster Lane Haslet, TX 76052
- Type:
- Single Family
- Sq.Ft.:
- 3,053
- Status:
- Active
- Beds:
- 4
- Lot size:
- 0.23 Acres
- Year built:
- 2024
- Baths:
- 3.00
- MLS#:
- 20732393
- Subdivision:
- Letara
ADDITIONAL INFORMATION
A must see in this brand new sub division in Haslet! Brand new home with open floorplan, lots of square footage and room for family. Kitchen overlooking living area with huge island, and massive cathedral ceiling in living room with beam. Also has Fireplace, and custom shaker cabinets. Isolated Master suite with large walk in master closet. Upgraded Quartz countertops and upgraded Laminate Wood Flooring in all main areas. White Cabinets, white and grey color scheme. Includes huge covered back patio for entertaining with cathedral porch as well. The community facilities include: Community Pool, Walking Trails and Park. New Construction approximate completion date of January 2025.
- Type:
- Single Family
- Sq.Ft.:
- 2,035
- Status:
- Active
- Beds:
- 4
- Lot size:
- 0.12 Acres
- Year built:
- 2024
- Baths:
- 2.00
- MLS#:
- 20731754
- Subdivision:
- Trails Of Elizabeth Creek
ADDITIONAL INFORMATION
Quick move-in! Gorgeous new home built by D.R. Horton in the new phase of their master planned community Trails of Elizabeth Creek in N Fort Worth and Northwest ISD! Spacious open concept Single Story 4 Bedroom Blanco Floorplan-Elevation D, ready now! Large Chef's Kitchen with Island, Pendant lights, Quartz Countertops, tiled Backsplash, Stainless Steel Appliances, Gas Range, Butler's and walk-in Pantry. Luxurious main Bedroom with dual sink Vanity, garden tub, oversized Shower, and big walk-in Closet. Mud Bench, oversized Laundry and Quartz topped Vanities in both full Baths. Designer Pkg including Tiled Entry, Halls, Wet areas plus Home is Connected Smart Home Features. Front exterior Coach Lights, gas Tankless Water Heater, covered back Patio, 6 foot fenced backyard, landscape Pkg with full Sod, full Sprinkler System and more! Close proximity to I-35W, HWY 114, Schools, numerous Shops, Restaurants and Texas Motor Speedway. Community Pool, Cabana, Playground, Tot Lot and Lazy River.
- Type:
- Single Family
- Sq.Ft.:
- 2,378
- Status:
- Active
- Beds:
- 5
- Lot size:
- 0.2 Acres
- Year built:
- 2024
- Baths:
- 3.00
- MLS#:
- 20731764
- Subdivision:
- Madero
ADDITIONAL INFORMATION
MLS#20731764 Built by Taylor Morrison, January Completion! The Verbena is an expansive two-story residence in Madero featuring a welcoming foyer that flows into the open layout of the gathering room. The beautiful kitchen, complete with an island and corner pantry, makes hosting and entertaining effortless. The first floor is completed by the primary suite and a secondary bedroom. Upstairs, you'll find a game room and three additional bedrooms, completing this stunning home. Structural options include: 12 inch pop-up ceiling at great room, and covered outdoor living.
- Type:
- Single Family
- Sq.Ft.:
- 1,836
- Status:
- Active
- Beds:
- 4
- Lot size:
- 0.13 Acres
- Baths:
- 2.00
- MLS#:
- 20731724
- Subdivision:
- Madero
ADDITIONAL INFORMATION
MLS#20713295 Built by Taylor Morrison, January Completion! Discover the perfect blend of comfort and functionality in this one-story Rayburn floorplan at Madero. The open-concept design features an island kitchen and a walk-in pantry, seamlessly flowing into the dining area and great room, creating an ideal space for gatherings and daily living. A small flex space with two openings offers the versatility for a home office or a home gym. The primary suite is a true retreat, boasting a large standing shower and a walk-in closet. This thoughtfully designed home provides ample space for both relaxation and productivity. Structural options added include: Covered outdoor living.
- Type:
- Single Family
- Sq.Ft.:
- 2,238
- Status:
- Active
- Beds:
- 4
- Lot size:
- 6.39 Acres
- Year built:
- 1999
- Baths:
- 2.00
- MLS#:
- 20728766
- Subdivision:
- None
ADDITIONAL INFORMATION
Meticulously cared for ranch home shows pride of ownership in all the details. Open concept floor plan perfect for entertaining. Large spacious remodeled kitchen featuring granite countertops, tile backsplash, stainless appliances.Kitchen and dining room are open to the living room with a cozy fireplace.All new windows (2021) and luxury vinyl tile throughout.Split floorpan with ensuite remodeled bathroom in the primary bedroom.Large utility room, built in cabinets. Several covered porch and patio areas.Property is fenced, has a pole barn and horses are permitted.Incredible 36x45 shop with electricity on its own meter, AC unit. Shop has built in cabinets, 3 garage doors and a 10 foot wide covered trailer porch. Garage with epoxy flooring, has an automatic lift for loading storage items into the attic space.Hail resistant roof.Well and Aerobic Septic System. Developers and Builders this is your opportunity to build on 6.39 acres in prime location, highly acclaimed Haslet Northwest ISD.
- Type:
- Single Family
- Sq.Ft.:
- 1,619
- Status:
- Active
- Beds:
- 3
- Lot size:
- 0.13 Acres
- Year built:
- 2009
- Baths:
- 2.00
- MLS#:
- 20730689
- Subdivision:
- Emerald Park Add
ADDITIONAL INFORMATION
Welcome to your dream home! This property features a cozy fireplace for warm evenings. The kitchen boasts a beautiful island with a stylish backsplash and comes equipped with stainless steel appliances. The primary bedroom is a haven, offering a spacious walk-in closet. The primary bathroom includes double sinks and a separate tub and shower for ultimate relaxation. Enjoy outdoor living on the covered patio overlooking a fenced-in backyard. With fresh interior paint throughout, this home has it allâsee it yourself!
$432,325
2024 Kelva Drive Haslet, TX 76052
- Type:
- Single Family
- Sq.Ft.:
- 2,284
- Status:
- Active
- Beds:
- 3
- Lot size:
- 0.14 Acres
- Year built:
- 2024
- Baths:
- 2.00
- MLS#:
- 20729779
- Subdivision:
- Northstar
ADDITIONAL INFORMATION
The ownerâs suite maintains the elegance of the tray ceiling in the bedroom and the spacious, smart design of the en suite bathroomâwith both a soaking tub and walk-in shower, plus dual vanities and private water closet. In the San Saba III, the open concept spans the full length of this single-level home. Weâve situated the kitchen a bit differently, making it quicker to access the laundry and mudrooms by the garageâs family entrance. The pantry is incorporated into the mudroom space, so unloading groceries is a simpler task. With the entrance from the foyer, the flex room in the San Saba III can easily function as a formal dining or living room. The open concept in the main living area and the thoughtful placement of the bedrooms with vestibule entry presents the perfect balance of togetherness and privacy. Add in the covered patio for an outside living space that extends the comfort of this Riverside home. Come check out this gorgeous home today...you know you want to!
- Type:
- Single Family
- Sq.Ft.:
- 2,398
- Status:
- Active
- Beds:
- 4
- Lot size:
- 0.17 Acres
- Year built:
- 2011
- Baths:
- 3.00
- MLS#:
- 20727271
- Subdivision:
- Willow Ridge Estates
ADDITIONAL INFORMATION
This one checks ALL the boxes! Interior of the home boasts an inviting open concept floorplan. Home features gorgeous wood floors, four bedrooms, three full bath, office and 3 car garage. Kitchen has granite counter tops, 5 burner gas cooktop, open to a large living area with gas start wood burning fireplace. Plantation shutters throughout the home are one of many upgrades in the home. Spacious master bedroom has dual sinks, garden tub, separate shower and a large walk-in closet. House also has a separate mother-in-law suite with separate private bath. If you enjoy the outdoors, you will love the in-ground gunite pool with Pergola, great privacy with an 8-foot cedar fence, perfect for entertaining! Great location in desirable Northwest ISD! Walking distance to park, elementary, middle and high schools that are on-site in the neighborhood. This is a very well-maintained property, new roof replaced last month! This one will not last long!
- Type:
- Single Family
- Sq.Ft.:
- 2,852
- Status:
- Active
- Beds:
- 5
- Lot size:
- 0.18 Acres
- Year built:
- 2020
- Baths:
- 4.00
- MLS#:
- 20729239
- Subdivision:
- Vann Tract
ADDITIONAL INFORMATION
Northwest ISD!! Gorgeous open concept two story 5-4-2. Spacious living opens to chef's kitchen with island, quartz countertops, tiled backsplash, SS appliances, gas range and W-I pantry. Split bedroom arrangement with primary bedroom down, two sink quartz topped vanity, garden tub, oversized shower, and W-I closet. Huge game room, loft, three bedrooms and two full baths with quartz vanities upstairs. Not to mention home has tankless water heater, covered back patio, full sprinkler system all on an oversized corner lot. Did I mention this home us on a cul-de-sac? Nearby Shopping, Dining, Entertainment, HWY 287 and I-35W
- Type:
- Single Family
- Sq.Ft.:
- 2,728
- Status:
- Active
- Beds:
- 4
- Lot size:
- 0.22 Acres
- Year built:
- 2020
- Baths:
- 3.00
- MLS#:
- 20715745
- Subdivision:
- Wellington
ADDITIONAL INFORMATION
Welcome to this gorgeous, energy efficient home with loads of upgrades, situated on an oversized lot in Wellington. Home sits next to peaceful park and is walking distance to schools. Upon entering home, you're greeted with LVP flooring and inviting floorplan perfect for entertaining. Your kitchen is a chefs dream with quartz counters, stainless steel appliances and breakfast bar. Living room has soaring ceilings welcoming in lots of natural light. Home has 8-foot interior doors throughout. Enjoy coffee on your extended covered porch in your large backyard with raised privacy fence. Upstairs is perfect with 2 bedrooms and game room, which includes extended attic space. 3 car garage has epoxy floors as well.
- Type:
- Single Family
- Sq.Ft.:
- 2,992
- Status:
- Active
- Beds:
- 3
- Lot size:
- 0.12 Acres
- Year built:
- 2004
- Baths:
- 3.00
- MLS#:
- 20728430
- Subdivision:
- Emerald Park Add
ADDITIONAL INFORMATION
Welcome home to 10864 Braemoor Drive! One of the few two-story homes on the block, this West facing home has tons of natural light, giving it a bright & cheery feel. Featuring a large open floor plan perfect for gatherings, this home is ready for your personal touches! Eat-in kitchen with electric range, refrigerator & large island. The kitchen opens up to the breakfast room & spacious family room with cozy fireplace & views of the big backyard, and with a half bath downstairs perfect for guests. Three generously sized bedrooms & two full bathrooms upstairs with another bonus room in the center. Primary bedroom with ensuite bath, garden tub with shower & walk-in closet. Recent updates include new roof, interior paint and new washer & dryer. Local park & greenbelt with walking trail just a short walking distance away. Close to schools, shopping & dining, with quick highway access. Zoned for Northwest ISD & Eaton High School with a charter school just over a mile away!
- Type:
- Single Family
- Sq.Ft.:
- 3,711
- Status:
- Active
- Beds:
- 5
- Lot size:
- 0.17 Acres
- Year built:
- 2024
- Baths:
- 5.00
- MLS#:
- 20728657
- Subdivision:
- Wellington
ADDITIONAL INFORMATION
NEW CONSTRUCTION: Beautiful two-story home available at Wellington in Fort Worth. Mansfield Plan, Elevation D. 3,711 sf. 5 BR + 4 BA. Open kitchen layout perfect for entertaining and creating a connected home environment + Sleek LVP Flooring + Stylish Quartz Countertops + Media room exuding luxury and style + Study designed with French doors to create a private and refined workspace+ Convenient first-floor secondary bedrooms for easy access. Perfect home for growing families or entertaining guests. Available November - December 2024 for move - in. An excellent choice for families expanding or those who love to entertain.
- Type:
- Single Family
- Sq.Ft.:
- 2,164
- Status:
- Active
- Beds:
- 4
- Lot size:
- 0.13 Acres
- Year built:
- 2024
- Baths:
- 3.00
- MLS#:
- 20727576
- Subdivision:
- Madero
ADDITIONAL INFORMATION
MLS# 20727576 - Built by Trophy Signature Homes - Ready Now! ~ Perfect proportions and an abundance of well-placed features make the Oscar a blockbuster design youâll love coming home to. Say hello to the sun as it streams through oversized windows in your primary suite. Just around the corner is your home office, an inviting space that encourages creativity and offers an escape to the back patio or the ultra-modern kitchen when itâs time for a break. Family life is centered in the great room with a cozy family room, chic dining area and an ultra-modern kitchen. Three additional bedrooms located near the front of the house are private, quiet and serene.
- Type:
- Single Family
- Sq.Ft.:
- 3,121
- Status:
- Active
- Beds:
- 5
- Lot size:
- 0.13 Acres
- Year built:
- 2024
- Baths:
- 3.00
- MLS#:
- 20727562
- Subdivision:
- Madero
ADDITIONAL INFORMATION
MLS# 20727562 - Built by Trophy Signature Homes - Ready Now! ~ The Winters plan is tailored to fulfill your requirements currently and for the long term. With five bedrooms, everyone enjoys their own space, accompanied by three bathrooms for added convenience. Impress your guests as you entertain at the central island in the kitchen, seamlessly flowing into the breakfast nook and family room. Meanwhile, younger guests can enjoy their own entertainment in the game room and media room. The primary suite boasts an outstanding walk-in closet for added luxury!
Open House:
Thursday, 11/14 1:00-3:00PM
- Type:
- Single Family
- Sq.Ft.:
- 3,121
- Status:
- Active
- Beds:
- 5
- Lot size:
- 0.13 Acres
- Year built:
- 2024
- Baths:
- 3.00
- MLS#:
- 20727543
- Subdivision:
- Madero
ADDITIONAL INFORMATION
MLS# 20727543 - Built by Trophy Signature Homes - Ready Now! ~ The Winters plan is tailored to fulfill your requirements currently and for the long term. With five bedrooms, everyone enjoys their own space, accompanied by three bathrooms for added convenience. Impress your guests as you entertain at the central island in the kitchen, seamlessly flowing into the breakfast nook and family room. Meanwhile, younger guests can enjoy their own entertainment in the game room and media room. The primary suite boasts an outstanding walk-in closet for added luxury!
$345,000
436 Saguaro Drive Haslet, TX 76052
- Type:
- Single Family
- Sq.Ft.:
- 1,820
- Status:
- Active
- Beds:
- 4
- Lot size:
- 0.13 Acres
- Year built:
- 2018
- Baths:
- 2.00
- MLS#:
- 20718310
- Subdivision:
- Sendara Ranch East
ADDITIONAL INFORMATION
Imagine living in the nicest house in the neighborhood! From the moment you arrive, the curb appeal will catch your eye. Picture yourself walking up the custom front sidewalk onto the brick floor front entry, surrounded by the upgraded flower beds every day after work. The heart of the home features quartz countertops, complemented by under-cabinet lighting that creates a warm and inviting atmosphere. Every cabinet in the house has hardware to add to this homes long list of upgrades. The home is move-in ready, with freshly shampooed carpets and newly painted walls. The extended back patio, finished with durable granite grip paint, is perfect for outdoor entertaining or simply relaxing in the evening. Even the garage is a showstopper, with epoxy floors and overhead storage that the sellers are leaving for you. This isn't just a houseâit's a statement. Be prepared to fall in love at first sightâ elementary school and park within walking distance, this is the home you've been waiting for.
$355,000
14052 Comet Place Haslet, TX 76052
- Type:
- Single Family
- Sq.Ft.:
- 2,059
- Status:
- Active
- Beds:
- 4
- Lot size:
- 0.14 Acres
- Year built:
- 2023
- Baths:
- 3.00
- MLS#:
- 20722105
- Subdivision:
- Northstar
ADDITIONAL INFORMATION
*Buyers financing fell through - however this home is ready for you to call it home! Welcome- Designed for effortless living, this one-story residence features 4 spacious bedrooms and 3 full baths.Step into elegance with a charming front porch that enhances curb appeal. As you enter,you'll immediately appreciate the beautiful LVP flooring that extends throughout the living areas, creating a seamless and stylish flow.The heart of this home includes an open and airy layout with generous living spaces. Each bedroom offers ample closets and you'll love that one of the secondary bedrooms is a suite! That's right, this thoughtfully designed suite includes its own full bathroom. The primary suite is nestled in the back of the home for added privacy and boasts lots of natural light with tall windows and a large walk-in shower in the bathroom.Enjoy peaceful moments on the large back porch, whether hosting gatherings or enjoying quiet evenings, this space is perfect. Kids will enjoy amazing schools such as Carter Elementary located on-site and Northwest High.
- Type:
- Single Family
- Sq.Ft.:
- 1,980
- Status:
- Active
- Beds:
- n/a
- Lot size:
- 4.8 Acres
- Year built:
- 1990
- Baths:
- MLS#:
- 20724088
- Subdivision:
- Songbird Add
ADDITIONAL INFORMATION
This is a beautiful area with new homes being built. Easy access to Alliance,Denton and Ft Worth . Northwest schools The deed of record reads 5 acres for the two tracts. Seller believes it is just under that. A new survey will be required older neighberhood with large new homes being built. There are two manufacted homes one sets across both property is is old. The second is 2016 and set to the back. These properties sell quickly . If you drive by do not go on the property with out an appointment! Could be two building lots would need a second water meter added. There are two septics.
- Type:
- Single Family
- Sq.Ft.:
- 3,354
- Status:
- Active
- Beds:
- 5
- Lot size:
- 0.22 Acres
- Year built:
- 2024
- Baths:
- 4.00
- MLS#:
- 20724785
- Subdivision:
- Madero
ADDITIONAL INFORMATION
MLS#20724785 Built by Taylor Morrison, January Completion! The Peridot at Madero offers a perfect blend of comfort and functionality, beginning with a study and a convenient first-floor guest suite located just off the foyer. The open-concept layout features a gourmet kitchen that seamlessly flows into a spacious gathering room, anchored by a large island that is ideal for entertaining guests. Step outside to the covered outdoor living area, an excellent spot for relaxing or extending your gatherings. Thoughtfully designed for efficiency, the home includes an oversized laundry room. The private ownerâs suite is also located on the first floor and includes a beautifully appointed bathroom and a generously sized walk-in closet. Upstairs, a game room serves as the central hub for all secondary bedrooms, complemented by two full bathrooms. Structural options added include: first floor guest suite with full bath, study, tub and shower in Primary Bath.

The data relating to real estate for sale on this web site comes in part from the Broker Reciprocity Program of the NTREIS Multiple Listing Service. Real estate listings held by brokerage firms other than this broker are marked with the Broker Reciprocity logo and detailed information about them includes the name of the listing brokers. ©2024 North Texas Real Estate Information Systems
Haslet Real Estate
The median home value in Haslet, TX is $306,700. This is lower than the county median home value of $310,500. The national median home value is $338,100. The average price of homes sold in Haslet, TX is $306,700. Approximately 51.91% of Haslet homes are owned, compared to 39.64% rented, while 8.45% are vacant. Haslet real estate listings include condos, townhomes, and single family homes for sale. Commercial properties are also available. If you see a property you’re interested in, contact a Haslet real estate agent to arrange a tour today!
Haslet, Texas 76052 has a population of 908,469. Haslet 76052 is less family-centric than the surrounding county with 34.02% of the households containing married families with children. The county average for households married with children is 34.97%.
The median household income in Haslet, Texas 76052 is $67,927. The median household income for the surrounding county is $73,545 compared to the national median of $69,021. The median age of people living in Haslet 76052 is 33 years.
Haslet Weather
The average high temperature in July is 95.6 degrees, with an average low temperature in January of 34.9 degrees. The average rainfall is approximately 36.7 inches per year, with 1.3 inches of snow per year.
