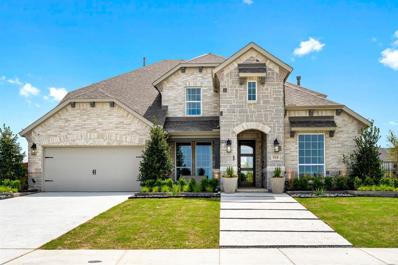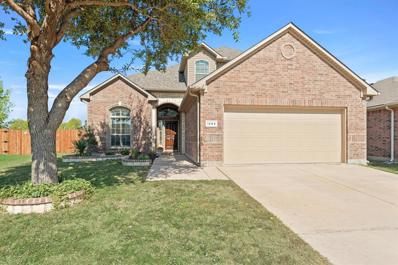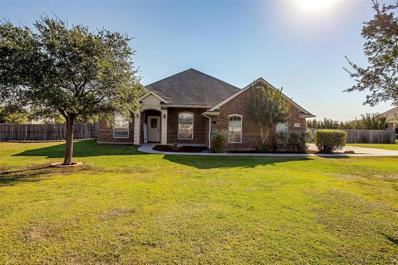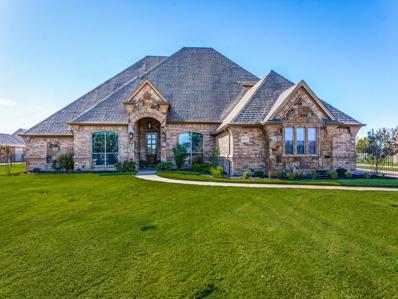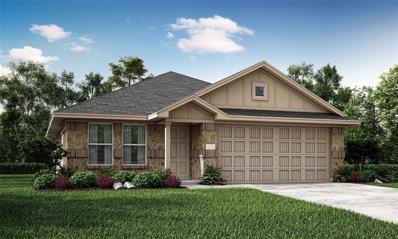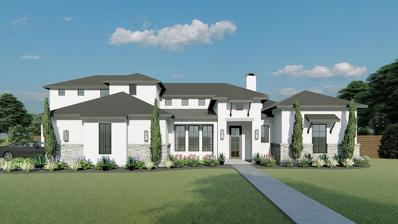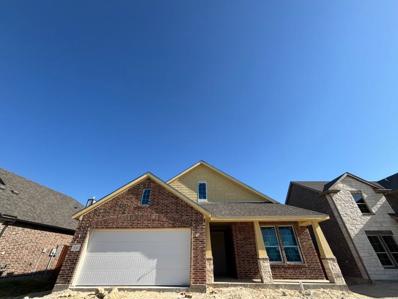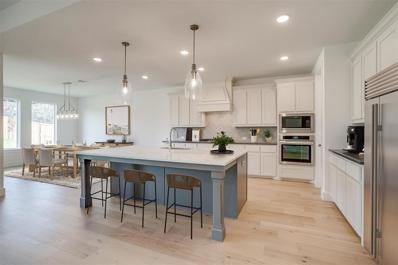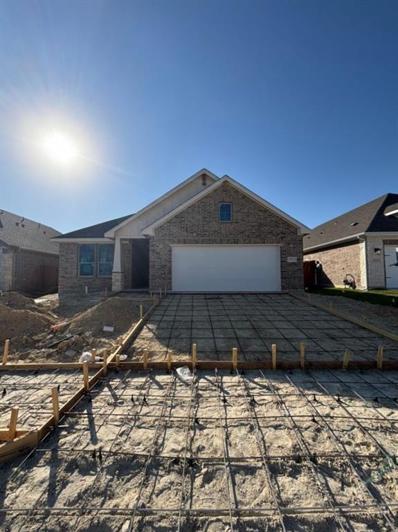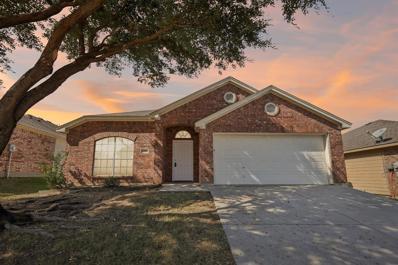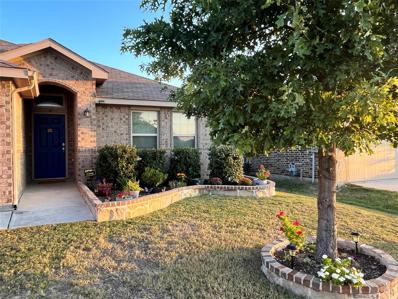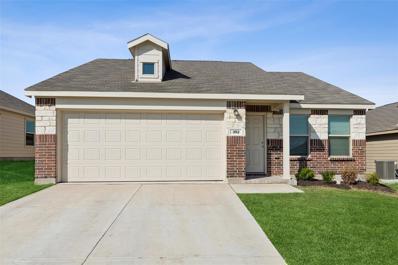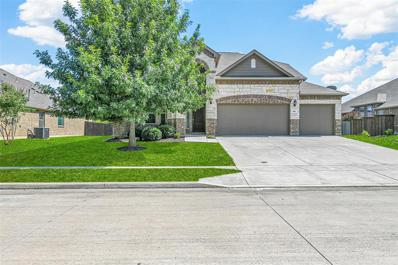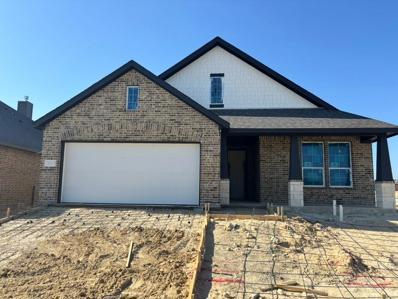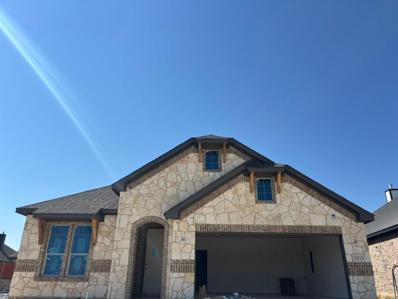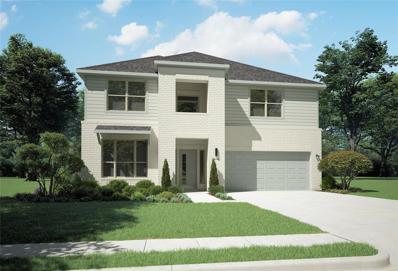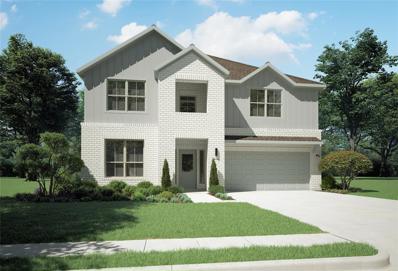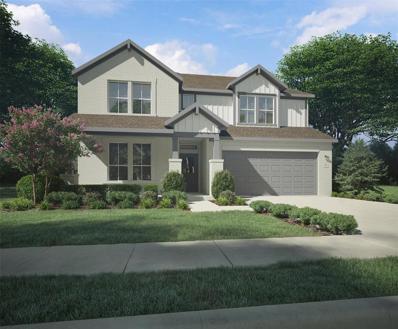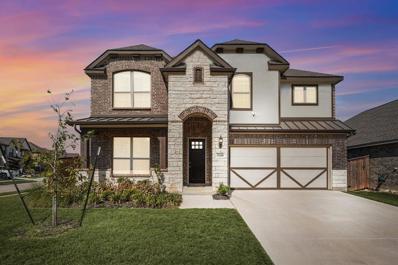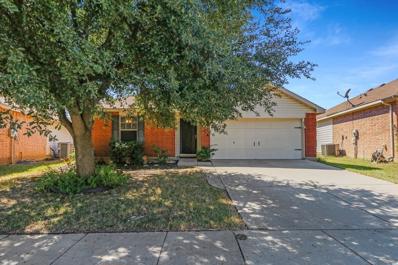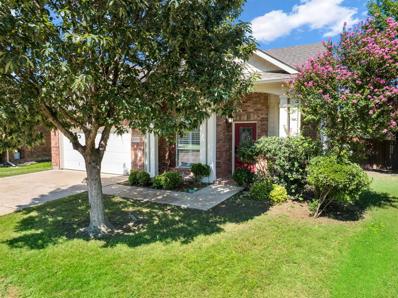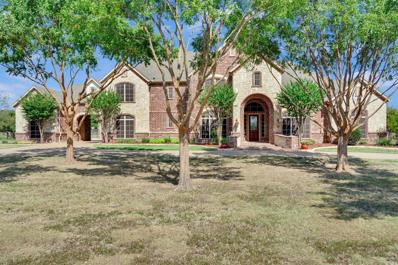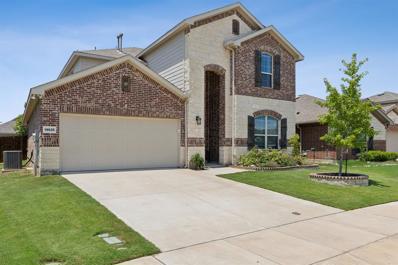Haslet TX Homes for Rent
$939,900
526 Broadleaf Way Haslet, TX 76052
- Type:
- Single Family
- Sq.Ft.:
- 3,308
- Status:
- Active
- Beds:
- 4
- Lot size:
- 0.49 Acres
- Year built:
- 2024
- Baths:
- 3.00
- MLS#:
- 20758057
- Subdivision:
- Watercress
ADDITIONAL INFORMATION
WATERCRESS MODEL HOME for sale with pond view! Gorgeous 2-story MODEL HOME with all furnishings and window treatments INCLUDED! Situated on a North-facing, half-acre corner lot, the home is just across from the Watercress park and pond. The timeless exterior has light colored white and gray brick accented by gray stone. The interior offers 4 bedrooms (2 on 1st floor), 3 bathrooms, and a study. The gourmet kitchen features upgraded maple cabinets with a 36-inch 5-burner gas cooktop, oven, microwave, dishwasher and refrigerator. The kitchen opens to a spacious family room with high ceilings and an impressive tile fireplace. The lovely main suite features an luxurious bath with separate vanities, a large soaking tub and a huge closet. At the top of the beautiful wooden staircase is a spacious game room and media room, which is entertainment-ready with a screen, projector and speakers. The huge backyard is complete with an outdoor kitchen and firepit area. Everything is included for you to move right in! Available NOW!
- Type:
- Single Family
- Sq.Ft.:
- 2,608
- Status:
- Active
- Beds:
- 4
- Lot size:
- 0.19 Acres
- Year built:
- 2010
- Baths:
- 3.00
- MLS#:
- 20754838
- Subdivision:
- Sendera Ranch Ph Iii Sec 2c
ADDITIONAL INFORMATION
Welcome to this charming two story home in the desirable Sendera Ranch community of Fort Worth. This home features 4 spacious bedrooms with the primary suite conveniently located on the first floor. Downstairs has a versatile flex space that can serve as a formal dining area, home office, or gym, adapting to your lifestyle needs. The centerpiece of the living area is a gorgeous fireplace, perfect for cozy evenings. Imagine a stunning kitchen that boasts expansive granite countertops, plenty of cabinet space, and a walk-in pantry. Upstairs, you'll find a media room and a large game room or flex space, perfect for entertaining or family activities. Step outside to a generous backyard with a covered patio that overlooks a lush greenbelt. Enjoy the amenities of this master planned community, such as four parks with a fifth under construction, three pools, including a splash pad, extensive paved walking trails with exercise stations, two soccer fields, two baseball fields, a roller hockey rink, and a basketball half court. This home combines style and functionality, making it ideal for both entertaining and everyday life! See transaction desk for additional info.
- Type:
- Single Family
- Sq.Ft.:
- 2,028
- Status:
- Active
- Beds:
- 3
- Lot size:
- 1.01 Acres
- Year built:
- 2005
- Baths:
- 2.00
- MLS#:
- 20756875
- Subdivision:
- Aston Meadows Add
ADDITIONAL INFORMATION
***Open house on Oct 27th 11am to 2pm*** Are you looking for a property with one acre that is within city limits? Look no further. This property consists of one acre with a well and aerobic septic system. The interior of the house has three bedrooms, two baths, two living rooms, an office, and a generous dining area. The property also features an RV hook up that will stay with the property.
- Type:
- Single Family
- Sq.Ft.:
- 3,801
- Status:
- Active
- Beds:
- 5
- Lot size:
- 1 Acres
- Year built:
- 2006
- Baths:
- 4.00
- MLS#:
- 20757384
- Subdivision:
- Willow Spgs Ranch
ADDITIONAL INFORMATION
Exceptional one-owner residence nestled in the esteemed Willow Springs Ranch. This generously sized home encompasses 5 bedrooms and 4 full bathrooms, catering to a variety of living arrangements. The main level features 4 bedrooms and 3 baths, along with a spacious study, providing ample space for everyone. An additional bedroom and full bath are located upstairs with a second living area. Accessible via a private staircase. The chef-inspired kitchen is a culinary delight, showcasing plentiful custom cabinetry, a gas cooktop, granite countertops, double ovens, and a wrap-around breakfast bar. The expansive primary suite includes a comfortable sitting area and a luxurious ensuite bath, complete with a jetted tub, separate vanities, and an expansive dual shower for an indulgent spa-like experience. The large walk-in closet conveniently connects to the laundry area. Situated on a full acre, this property boasts a magnificent custom pool and an outdoor entertainment space featuring a built-in grill. The three-car garage and oversized driveway offer plenty of parking options for a boat or RV, with additional space for a workshop on property. Enjoy the perks of a neighborhood without HOA restrictions. Furthermore, the home is equipped with wiring for a generator to ensure uninterrupted power during outages.
- Type:
- Single Family
- Sq.Ft.:
- 1,720
- Status:
- Active
- Beds:
- 4
- Lot size:
- 0.13 Acres
- Year built:
- 2024
- Baths:
- 2.00
- MLS#:
- 20757193
- Subdivision:
- Rancho Canyon
ADDITIONAL INFORMATION
Lennar Watermill Collection at Rancho Canyon - Agora III Floorplan -A single-story home with enough space for families or anyone in search of extra space. Enter into the home to find three secondary bedrooms, a laundry room and a full-sized bathroom toward the front. The open layout shared among the dining room, family room and kitchen with center island provides a seamless transition between the shared living spaces. While the ownerâs suite features an en-suite bathroom and a walk-in closet. THIS IS COMPLETE NOVEMBER 2024! Prices and features may vary and are subject to change. Photos are for illustrative purposes only.
$1,499,000
2148 Verona Drive Haslet, TX 76052
- Type:
- Single Family
- Sq.Ft.:
- 4,400
- Status:
- Active
- Beds:
- 5
- Lot size:
- 0.5 Acres
- Year built:
- 2024
- Baths:
- 7.00
- MLS#:
- 20700944
- Subdivision:
- Vines
ADDITIONAL INFORMATION
Beautiful Modern Transitional home on large lot in The Vines of Haslet built by PentaVia. Open floor plan, wide plank hardwood floors, gorgeous lighting, premium quartz countertops, a soft color palette. Gourmet kitchen with GE Cafe SS appliances, gas cooktop, center island, elegant white silage tile backsplash, and custom cabinetry. Family room features wood beamed ceiling and spectacular fireplace with floor to ceiling stone surround. Primary suite is spacious and offers a spa like bath, custom mirrors, large soaking tub and separate shower. An additional 4 bedrooms with 4.1 baths are positioned throughout the home to give amazing privacy. Spacious game room with full kitchen is located just off the kitchen area and is perfect for showing the big game or movie night with the family. Outdoor covered patio is large and offers a built in gas grill. Large yard can easily accommodate a pool with plenty of room for a game of soccer or a play set. Walking trails, a playground, a pavilion, and a catch and release pond. Completion late spring 2025.
$400,300
2048 Kelva Drive Haslet, TX 76052
- Type:
- Single Family
- Sq.Ft.:
- 1,819
- Status:
- Active
- Beds:
- 3
- Lot size:
- 0.14 Acres
- Year built:
- 2024
- Baths:
- 2.00
- MLS#:
- 20756215
- Subdivision:
- Northstar
ADDITIONAL INFORMATION
Experience the feeling of home in our Cascade II floor plan. This 3-bedroom, 2-bath, ranch-style home features a spacious open floor plan perfect for entertaining. Walk through the foyer to find the second and third bedrooms on the left, ideal for guests. On the right, a flex room offers space for a home office, craft room, or play area. The open kitchen boasts extended countertops, an island, and a walk-in pantry with ample storage. The ownerâs suite, located in the back corner, offers natural light and patio access. Enjoy a double-sink vanity, stand-up shower, tub, and walk-in closet in the owner's suite. This home has all the amenities for ideal living. What makes this home special? Stunning interior lot just minutes from a play park, amenity center, and on-site elementary school. Close to mailbox, with full sod, irrigation, and fencing. Features include a fireplace, covered patio, tankless water heaters, full foam insulation, and an ENERGY STAR-certified builder.
- Type:
- Single Family
- Sq.Ft.:
- 3,508
- Status:
- Active
- Beds:
- 4
- Lot size:
- 0.28 Acres
- Year built:
- 2023
- Baths:
- 4.00
- MLS#:
- 20756046
- Subdivision:
- Sweetgrass Phase 1C
ADDITIONAL INFORMATION
***MOVE-IN READY*** This beautiful Graham Hart Home Builder property located in one of the fastest growing, master-planned communities in Haslet offers elevated views of the surrounding area and gorgeous amenities! You are immediately greeted by a modern farmhouse design with a large covered front porch. The entry boasts extended wood flooring with tall ceilings and an over-sized home office. The kitchen is perfect for those families looking to entertain with a large kitchen island, quartz counters, a 5-burner gas cooktop and built-in stainless appliances. Enjoy indoor and outdoor entertaining with a 12â sliding door off the family room and a HUGE backyard! Every Graham Hart home comes with a smart technology package and energy efficient appliances with a tankless hot water heater. Schedule a tour today!
- Type:
- Single Family
- Sq.Ft.:
- 1,953
- Status:
- Active
- Beds:
- 4
- Lot size:
- 0.14 Acres
- Year built:
- 2024
- Baths:
- 2.00
- MLS#:
- 20755998
- Subdivision:
- Northstar
ADDITIONAL INFORMATION
NO NEIGHBORS BEHIND!Welcomed by a pillared front porch, the long foyer opens into a grand family room complete with a fireplace. The kitchen is positioned against the back wall as the stage so you can look out and observe all things going on. With three equally-sized spare bedrooms, youâll have space for your family and any visitors. A walk-in mudroom off the garage allows for more storage of shoes, bags, and all your day-to-day items. The ownerâs suite is a perfect getaway, tucked in the back corner past the family room. Entering this space, youâll have a splendid view into the backyard. All the natural light will make this oasis feel even more tranquil. The bedroom leads into the owner's bath with a double-sink vanity, stand-up shower, and tub perfect for unwinding after a long day. Bring your family home to the Lavon floor plan and enjoy all the comfort of room to spread out and relax, teamed with the highest quality product!school. close to mailbox, full sod and irrigation with fencing. NO NEIGHBORS BEHIND, FIREPLACE, COVERED PATIO, TANKLESS WATER HEATERS, FULL FOAM INSULATION, ENERGY STAR CERTIFIED BUILDER
- Type:
- Single Family
- Sq.Ft.:
- 1,845
- Status:
- Active
- Beds:
- 3
- Lot size:
- 0.12 Acres
- Year built:
- 2005
- Baths:
- 2.00
- MLS#:
- 20752266
- Subdivision:
- Sendera Ranch
ADDITIONAL INFORMATION
Welcome to this spacious single-story home in the desirable Sendera Ranch Masterplanned community! Featuring two living areas and a large kitchen with abundant storage, this home is perfect for both relaxing and entertaining. Natural light floods the space with plenty of windows throughout. The split floor plan ensures added privacy, with the primary suite offering a luxurious ensuite bathroom and a generous walk-in closet. Step outside to a large backyard with a covered patio, perfect for outdoor dining and gatherings. Enjoy all the amazing community amenities, including a clubhouse, pool, lakes with water features, and playgrounds. Conveniently located near schools, parks, and shopping, this home has it all!
- Type:
- Single Family
- Sq.Ft.:
- 1,686
- Status:
- Active
- Beds:
- 3
- Lot size:
- 0.13 Acres
- Year built:
- 2018
- Baths:
- 2.00
- MLS#:
- 20754854
- Subdivision:
- Sendera Ranch East Ph 12
ADDITIONAL INFORMATION
Wonderful, Exceptionally Clean and Well Maintained Home With a Great Floor Plan and, Smart Home Features for Your Comfort and Convenience, Fireplace, Beautiful Landscaping, Sprinkler System, Covered Backyard Patio, and Other Upgrades; Enjoy the space provided by the green space area adjacent to back yard which provides an open environment between residences as opposed to sharing a backyard fence; enjoy the outdoors from the comfort of the lovely, covered backyard patio. The home is in Sendera Ranch East, and in highly regarded Northwest ISD, and, super easy accessibility to JC Thompson Elementary School - around the corner, and approximately just 3 blocks down the street. The Sellers will keep their existing Fridge, Washer & Dryer. However, with a full price offer, the seller will convey to buyer, a like new, appliance package -refrigerator, washer & dryer.
- Type:
- Single Family
- Sq.Ft.:
- 1,487
- Status:
- Active
- Beds:
- 3
- Lot size:
- 0.13 Acres
- Year built:
- 2023
- Baths:
- 2.00
- MLS#:
- 20747777
- Subdivision:
- Sendera Ranch East Ph 23
ADDITIONAL INFORMATION
This beautiful one-story home with an open concept floorplan offers a fantastic location in the highly sought-after Sendera Ranch neighborhood of Fort Worth. Filled with abundant natural light streaming through numerous windows, the interior feels bright and welcoming. The kitchen and bathrooms feature rich granite countertops, adding a touch of elegance to the home's design. The main living areas boast durable and low-maintenance tile flooring, perfect for everyday living. At the heart of the home is a spacious living room with direct access to a large, fenced backyard, ideal for outdoor activities or relaxation. The kitchen, dining area, and living room seamlessly flow together, creating an excellent space for entertaining and comfortable day-to-day living. Water Filter - purifier & softener included! 2-car attached garage. Sendera Ranch provides great community amenities, including playgrounds and a serene pond. Donât miss this warm and inviting homeâschedule a showing today!
- Type:
- Single Family
- Sq.Ft.:
- 2,934
- Status:
- Active
- Beds:
- 4
- Lot size:
- 0.22 Acres
- Year built:
- 2014
- Baths:
- 4.00
- MLS#:
- 20752826
- Subdivision:
- Sendera Ranch
ADDITIONAL INFORMATION
To this bright and beautiful open floor plan concept. As you enter the home, you see the beautiful wood floors grand entryway that leads into the spacious living room and kitchen that boast granite countertops, stainless steel appliances, lots and lots of cabinets and island with a bar, pantry, and a breakfast area. At the front of the home, you have a secondary bedroom, full bathroom and a flex space with French doors that is being used as an office. Off of the living room you have the grand primary retreat with sitting area and en suite with separate shower and tub and oversized walk-in closet. Upstairs thereâs plenty of room for everyone to enjoy. With game room and media room with Harmon Kardon speakers along with two bedrooms one full bathroom and a half bath. The home has all new carpet. The community has pools parks, playgrounds walking trails jogging trails you name it it has it!
$407,000
2037 Velora Drive Haslet, TX 76052
- Type:
- Single Family
- Sq.Ft.:
- 1,819
- Status:
- Active
- Beds:
- 3
- Lot size:
- 0.14 Acres
- Year built:
- 2024
- Baths:
- 2.00
- MLS#:
- 20752418
- Subdivision:
- Northstar
ADDITIONAL INFORMATION
This stunning corner homesite is minutes from a play park, amenity center, and onsite elementary school. It includes full sod, irrigation, fencing, and proximity to the mailbox. Features like a fireplace, covered patio, tankless water heaters, full foam insulation, and ENERGY STAR certification make this home highly efficient. The Cascade II floor plan offers 3 bedrooms, 2 baths, and an open layout ideal for hosting gatherings. The flex room can serve as a home office or playroom, adding versatility. In the kitchen, enjoy extended countertops, an island, and a spacious walk-in pantry with ample storage. The ownerâs suite, tucked in the back, provides natural light, access to the patio, and a luxurious bathroom with a double-sink vanity, stand-up shower, tub, and walk-in closet. Plus, the laundry room is conveniently located near the garage for added functionality, ensuring easy access and cleanliness.
$411,675
2033 Velora Drive Haslet, TX 76052
- Type:
- Single Family
- Sq.Ft.:
- 2,003
- Status:
- Active
- Beds:
- 3
- Lot size:
- 0.14 Acres
- Year built:
- 2024
- Baths:
- 2.00
- MLS#:
- 20752401
- Subdivision:
- Northstar
ADDITIONAL INFORMATION
This stunning 3-bedroom, 2-bathroom home is located just minutes from a play park, amenity center, and onsite elementary school. It features a fireplace, covered patio, tankless water heaters, full foam insulation, and is built by an ENERGY STAR-certified builder. With full sod, irrigation, and fencing, the homeâs unique layout offers an open floor plan and a grand foyer leading to the kitchen, dining, and living areas. The flex room can be used as a den or extra bedroom. The ownerâs suite boasts a large walk-in closet and private L-shaped bathroom, while the secondary bedrooms have their own full bathroom. Plus, the laundry room is conveniently located off the garage. Riverside Homebuilders takes pride in offering floor plans as individual as their customers, and this home offers a great space to live and entertain!
- Type:
- Single Family
- Sq.Ft.:
- 3,121
- Status:
- Active
- Beds:
- 5
- Lot size:
- 0.13 Acres
- Year built:
- 2024
- Baths:
- 3.00
- MLS#:
- 20751693
- Subdivision:
- Madero
ADDITIONAL INFORMATION
MLS# 20751693 - Built by Trophy Signature Homes - Ready Now! ~ The Winters plan is tailored to fulfill your requirements currently and for the long term. With five bedrooms, everyone enjoys their own space, accompanied by three bathrooms for added convenience. Impress your guests as you entertain at the central island in the kitchen, seamlessly flowing into the breakfast nook and family room. Meanwhile, younger guests can enjoy their own entertainment in the game room and media room. The primary suite boasts an outstanding walk-in closet for added luxury.
- Type:
- Single Family
- Sq.Ft.:
- 3,121
- Status:
- Active
- Beds:
- 5
- Lot size:
- 0.13 Acres
- Year built:
- 2024
- Baths:
- 3.00
- MLS#:
- 20751671
- Subdivision:
- Madero
ADDITIONAL INFORMATION
MLS# 20751671 - Built by Trophy Signature Homes - Ready Now! ~ The Winters plan is tailored to fulfill your requirements currently and for the long term. With five bedrooms, everyone enjoys their own space, accompanied by three bathrooms for added convenience. Impress your guests as you entertain at the central island in the kitchen, seamlessly flowing into the breakfast nook and family room. Meanwhile, younger guests can enjoy their own entertainment in the game room and media room. The primary suite boasts an outstanding walk-in closet for added luxury.
Open House:
Thursday, 11/14 12:00-2:00PM
- Type:
- Single Family
- Sq.Ft.:
- 2,448
- Status:
- Active
- Beds:
- 4
- Lot size:
- 0.17 Acres
- Year built:
- 2024
- Baths:
- 3.00
- MLS#:
- 20751657
- Subdivision:
- Madero
ADDITIONAL INFORMATION
MLS# 20751657 - Built by Trophy Signature Homes - Ready Now! ~ The Stanley II is a winning combination of comfort and adaptability. The main floor offers a bedroom with a full bath for guests. Of course, no one could blame you if you crafted an exceptional workout room instead. A wall of windows in the airy family room illuminates the space with natural light that carries into the casual dining area and the spectacular kitchen. Quartz countertops, stainless steel appliances and a gorgeous island ensure the kitchen will be everyoneâs favorite space. The presence of an upstairs loft near the bedrooms with a full bath creates a home-within-a-home.
- Type:
- Single Family
- Sq.Ft.:
- 2,682
- Status:
- Active
- Beds:
- 5
- Lot size:
- 0.15 Acres
- Year built:
- 2024
- Baths:
- 4.00
- MLS#:
- 20751648
- Subdivision:
- Madero
ADDITIONAL INFORMATION
MLS# 20751648 - Built by Trophy Signature Homes - December completion! ~ Perennially popular, the Masters boasts everything you could want in a home and more. Offering even more space, the five-bedroom design is sure to be the go-to home for holiday dinners with a family room large enough to provide for abundant seating. The island kitchen is equipped for cooking in full swing, turning out everything from canapes to a turkey with all the trimmings. Boasting game and media rooms, the upstairs is an entertainerâs paradise. If you donât need all five bedrooms, itâs easy to turn one or two into a home office!
- Type:
- Single Family
- Sq.Ft.:
- 2,939
- Status:
- Active
- Beds:
- 4
- Lot size:
- 0.18 Acres
- Year built:
- 2020
- Baths:
- 3.00
- MLS#:
- 20708072
- Subdivision:
- Wellington
ADDITIONAL INFORMATION
Welcome to your dream home! This stunning two-story residence features 4 spacious bedrooms, 3 full bathrooms, and an open concept kitchen designed for entertaining. The kitchen boasts a large island perfect for gatherings and flows seamlessly into the living areas, creating an inviting atmosphere for guests and family alike. An additional living area offers flexibility and can be transformed into a media room, game room, or whatever suits your lifestyle. Step outside to a spacious, private backyard on a corner lot with a covered patio. Nestled in the sought-after Northwest ISD, this home combines comfort, style, and convenience.
- Type:
- Single Family
- Sq.Ft.:
- 1,768
- Status:
- Active
- Beds:
- 4
- Lot size:
- 0.2 Acres
- Year built:
- 2006
- Baths:
- 2.00
- MLS#:
- 20742236
- Subdivision:
- Sendera Ranch East
ADDITIONAL INFORMATION
Welcome to your dream starter home in Sendera Ranch! This inviting 3-bedroom, 2-bathroom residence in Haslet, TX, combines comfort and convenience in a family-friendly neighborhood. *KEY FEATURES* Spacious Living Room, New Paint and Carpet, Huge Master Suite with Walk-In Closet *OTHER FEATURES* Office or Study Room, Ensuite Master Bath, 2-Car Garage, Large Backyard, Covered Outdoor Patio *COMMUNITY AMENITIES* Pool, Parks, Walking Trails, Alliance Shopping Center, Northwest ISD *Discounted rate options and no lender fee future refinancing may be available for qualified buyers of this home.*
- Type:
- Single Family
- Sq.Ft.:
- 1,902
- Status:
- Active
- Beds:
- 3
- Lot size:
- 0.13 Acres
- Year built:
- 2006
- Baths:
- 2.00
- MLS#:
- 20739346
- Subdivision:
- Emerald Park Addn
ADDITIONAL INFORMATION
Large, open-concept living areas highlight this well designed home with laminate wood flooring-tile throughout and island kitchen with convenient breakfast nook. Unique bonus room that can be used as a 2nd living-dining-library. Living area enjoys lots of natural light through large windows with plantation shutters. Enormous primary suite enhances privacy and is uniquely designed with an additional flex space that can be used as a nursery, workout room, office, etc. Seller leaving reverse osmosis water system under sink and electric fireplace insert. The large covered patio backs up to a park with a walking trail and the backyard view is enhanced with a wrought iron fence to enjoy the picturesque view with a gate that exits right onto the trail for you and your pups daily exercise. ÂThe yard includes an automatic sprinkler system and a direct generator plug to prepare for emergencies. Kroger currently under construction and road improvements to enhance this gem of a neighborhood!
- Type:
- Single Family
- Sq.Ft.:
- 5,722
- Status:
- Active
- Beds:
- 5
- Lot size:
- 2.25 Acres
- Year built:
- 2004
- Baths:
- 5.00
- MLS#:
- 20747753
- Subdivision:
- Willow Spgs West Add
ADDITIONAL INFORMATION
This magnificent custom home, set on 2.25 acres, features 5 spacious bedrooms and 4.1 baths. Real wood flooring extends throughout the living areas, formal dining, and study. The residence includes two home offices, ideal for remote work. Upstairs is a large game room, three expansive bedrooms, and a versatile bonus roomâperfect as a workout space or hobby areaâawait. Down stairs is a perfect mother in law suite on the opposite side from the master bedroom. The kitchen is a cook's dream, outfitted with stunning granite countertops, stainless steel appliances, a sizable island, and exquisitely crafted cabinetry. It opens to a family room, creating an inviting space complete with built-ins and a stone fireplace for chilly evenings. A vast 3-car garage provides ample storage. Outdoors, the expansive pool and spa promise endless summer fun:** An additional 2.5 acres adjacent to the property is available at a negotiated price. A secret room in the home is perfect for a safe room.
- Type:
- Single Family
- Sq.Ft.:
- 2,947
- Status:
- Active
- Beds:
- 5
- Lot size:
- 0.16 Acres
- Year built:
- 2018
- Baths:
- 4.00
- MLS#:
- 20750448
- Subdivision:
- Sendera Ranch East Ph 12
ADDITIONAL INFORMATION
Welcome Home! Upon entry, you are greeted by a grand foyer leading to spacious living areas filled with natural light and adorned with tasteful finishes. The spacious kitchen is a culinary haven, featuring sleek countertops, stainless steel appliances, and ample storage space, perfect for creating memorable meals and entertaining guests. The primary suite is a tranquil retreat, complete with a spa-like en-suite bathroom featuring dual sinks, a luxurious soaking tub, and a separate shower. 4 additional bedrooms provide ample space for family & guests, each offering privacy & comfort. Outside, the beautifully landscaped front & back yards create a serene oasis, perfect for outdoor gatherings or simply enjoying nature's beauty. Located in a prime location with easy access to amenities, parks, & top-rated schools, this home is designed for both luxury & convenience. With its newer construction & meticulous upkeep, it is move-in ready and promises a lifestyle of comfort and sophistication.
Open House:
Sunday, 11/17 3:00-5:00PM
- Type:
- Single Family
- Sq.Ft.:
- 3,201
- Status:
- Active
- Beds:
- 4
- Lot size:
- 0.14 Acres
- Year built:
- 2020
- Baths:
- 4.00
- MLS#:
- 20749385
- Subdivision:
- Wellington
ADDITIONAL INFORMATION
WOW! This 4 bedroom, 4 bath home seamlessly blends comfort, style, and thoughtful design. The family room, with its soaring 20 foot ceilings, cozy fireplace, and expansive windows, fills the space with abundant natural light. The kitchen is perfect for both everyday living and entertaining, featuring a spacious island, wine & coffee bar, and an impressive 11 foot pantry for ample storage. The main floor includes a private study, formal dining room, guest bedroom with a full bath, and a luxurious primary suite with a massive walk-in closet. Upstairs, youâll find a game room, media room, and two additional bedrooms, each with its own full bathrooms. Step outside to a covered patio with an extended concrete area, complete with an attached pergola and ambiance lighting; ideal for entertaining or quiet relaxation. The home is equipped with upgrades, including a tankless water heater for enhanced efficiency. With its thoughtful layout and high-end features, this home is truly a must see!

The data relating to real estate for sale on this web site comes in part from the Broker Reciprocity Program of the NTREIS Multiple Listing Service. Real estate listings held by brokerage firms other than this broker are marked with the Broker Reciprocity logo and detailed information about them includes the name of the listing brokers. ©2024 North Texas Real Estate Information Systems
Haslet Real Estate
The median home value in Haslet, TX is $306,700. This is lower than the county median home value of $310,500. The national median home value is $338,100. The average price of homes sold in Haslet, TX is $306,700. Approximately 51.91% of Haslet homes are owned, compared to 39.64% rented, while 8.45% are vacant. Haslet real estate listings include condos, townhomes, and single family homes for sale. Commercial properties are also available. If you see a property you’re interested in, contact a Haslet real estate agent to arrange a tour today!
Haslet, Texas 76052 has a population of 908,469. Haslet 76052 is less family-centric than the surrounding county with 34.02% of the households containing married families with children. The county average for households married with children is 34.97%.
The median household income in Haslet, Texas 76052 is $67,927. The median household income for the surrounding county is $73,545 compared to the national median of $69,021. The median age of people living in Haslet 76052 is 33 years.
Haslet Weather
The average high temperature in July is 95.6 degrees, with an average low temperature in January of 34.9 degrees. The average rainfall is approximately 36.7 inches per year, with 1.3 inches of snow per year.
