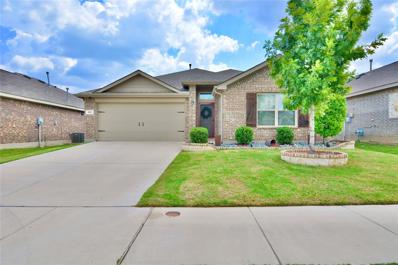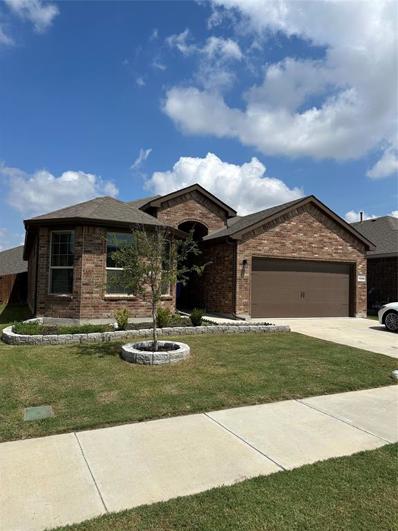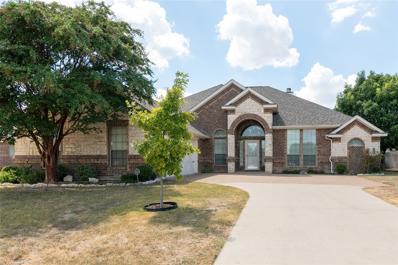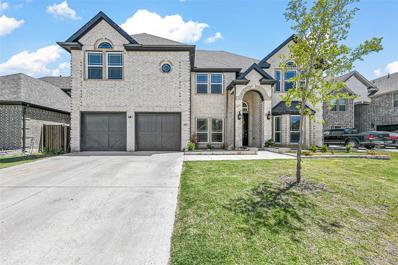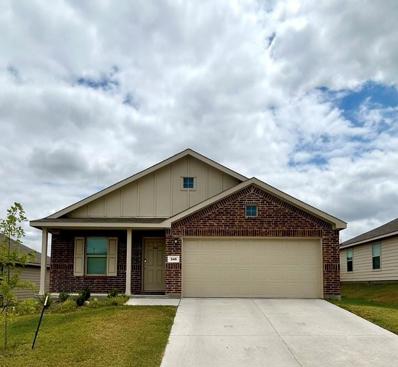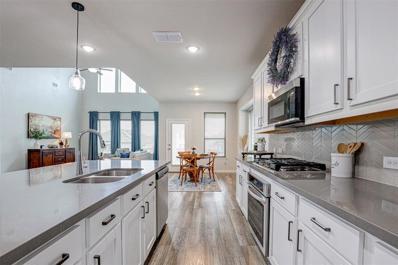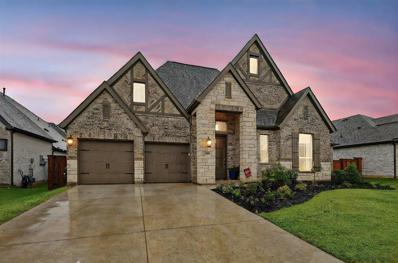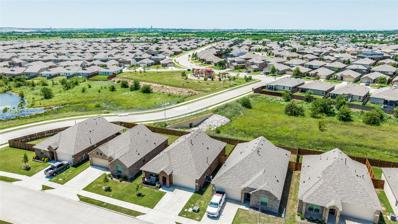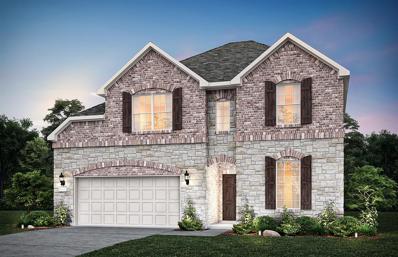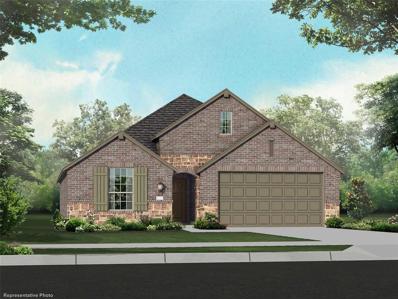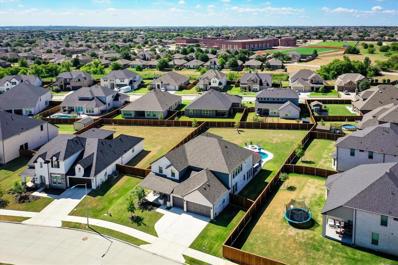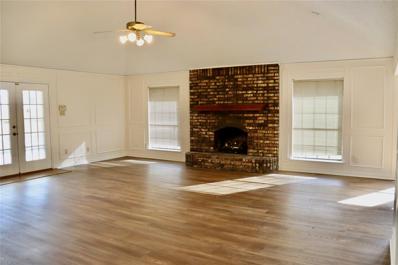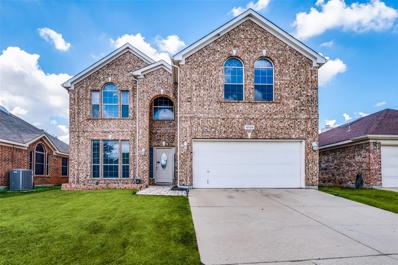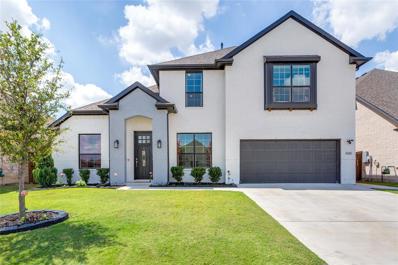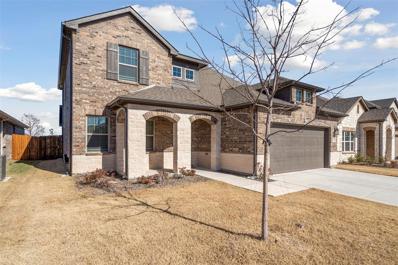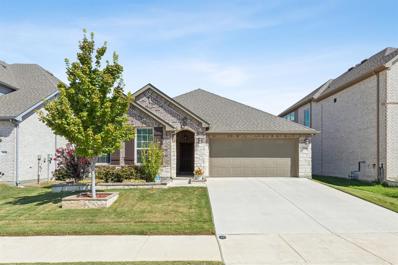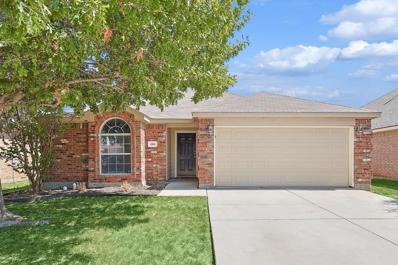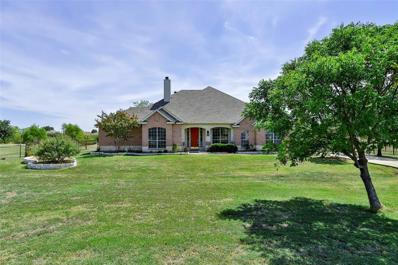Haslet TX Homes for Rent
- Type:
- Single Family
- Sq.Ft.:
- 1,509
- Status:
- Active
- Beds:
- 3
- Lot size:
- 0.13 Acres
- Year built:
- 2019
- Baths:
- 2.00
- MLS#:
- 20723334
- Subdivision:
- Sendera Ranch East P
ADDITIONAL INFORMATION
WELCOME HOME to this well-kept home in Sendera Ranch, a master planned community featuring fishing, 3 pools with a splash pad, 2 soccer fields, 5 parks, 2 baseball fields, roller hockey rink, walking trails with exercise stations, multiple ponds, gazebo & clubhouse available to rent for private events, & a basketball half court! The owners have taken great pride in this open concept home. Updates include recent roof, exterior shutters, front screened door, and a brick & stone landscaping border. Solid surface countertops throughout. Kitchen is equipped with stainless appliances, large island, breakfast room, and gas cooktop. Plenty of natural light in living from the wall of windows overlooking the covered back patio. Main living areas with low maintenance laminate flooring. Architectural arches enhance the entryway. Donât miss the opportunity to make this beauty your new home!
- Type:
- Single Family
- Sq.Ft.:
- 1,801
- Status:
- Active
- Beds:
- 3
- Lot size:
- 0.14 Acres
- Year built:
- 2021
- Baths:
- 2.00
- MLS#:
- 20722611
- Subdivision:
- Northstar Ph 1 Sec 1
ADDITIONAL INFORMATION
DR Horton built nice single story house , 3 bedrooms and 2 full bathroom. Additional room can be used as a bedroom already has a closet in the room nice backyard, open floor kitchen. House was taking care well and like a new house. very convenient to school for the children. close to 287 Freeway and I 35.
- Type:
- Single Family
- Sq.Ft.:
- 2,261
- Status:
- Active
- Beds:
- 4
- Lot size:
- 0.46 Acres
- Year built:
- 2005
- Baths:
- 3.00
- MLS#:
- 20719987
- Subdivision:
- Sendera Ranch
ADDITIONAL INFORMATION
This is a rare find one story with 4 bedrooms and 3 full baths with a great split floorplan. The lot is just shy of a half acre and includes a custom garden shed to store your lawn equipment. There is more than enough space to enjoy the oversized patio with an extended pergola. The primary bedroom is huge with a large walk-in shower and a garden tub. Oversized laundry area with a utility sink. You will also love the kitchen with two pantries and a breakfast area. Premier area of Sendara Ranch with easy access to shopping, food, and the freeway.
- Type:
- Single Family
- Sq.Ft.:
- 4,038
- Status:
- Active
- Beds:
- 5
- Lot size:
- 0.23 Acres
- Year built:
- 2021
- Baths:
- 4.00
- MLS#:
- 20719355
- Subdivision:
- Letara Ph 1
ADDITIONAL INFORMATION
Welcome to your dream home! This stunning home boasts 5 bedrooms and 4 bathrooms plus a study room offering plenty of space for family and guests. The heart of the home is its expansive open concept living area with a large quartz countertops and a large island. Additionally, the home includes a dedicated media room, designated for the ultimate cinematic experience. You can transform every movie night into a luxurious private screening. An ultimate game room, a versatile space design for fun and entertainment for all ages. Whether your looking to unwind with a game of pool or host and exciting game night, this game room offers endless possibilities for enjoyment and leisure. Outside enjoy one of the largest backyards in the community perfect for outdoor dining and relaxation. Community amenities include a swimming pool and an on-site elementary school. Don't miss the opportunity to make this exceptional house your forever home!
- Type:
- Single Family
- Sq.Ft.:
- 1,631
- Status:
- Active
- Beds:
- 3
- Lot size:
- 0.19 Acres
- Year built:
- 2006
- Baths:
- 2.00
- MLS#:
- 20721037
- Subdivision:
- Sendera Ranch
ADDITIONAL INFORMATION
This stunning ranch home in Sendera Ranch offers over 1,630 sqft of open living space, featuring 3 bedrooms and 2 bathrooms. The charming covered front porch is perfect for relaxing, while the extended back patio is ideal for entertaining. Move-in ready and designed for immediate enjoyment, this home also boasts a spacious backyard, perfect for outdoor activities and relaxation. The Sendera Ranch community offers a wealth of amenities, including walking and biking trails, pools, parks, and regular neighborhood events. Located within walking distance to both the elementary and middle schools, this home is perfect for convenient family living. Donât miss out on the opportunity to call this beautiful home yours!
- Type:
- Single Family
- Sq.Ft.:
- 1,487
- Status:
- Active
- Beds:
- 3
- Lot size:
- 0.13 Acres
- Year built:
- 2023
- Baths:
- 2.00
- MLS#:
- 20719165
- Subdivision:
- Sendera Ranch East Ph-23
ADDITIONAL INFORMATION
Discover your dream home just outside of Dallas-Fort Worth! Close enough to the city that you could never be bored but far enough that you still get that small town, quiet feel! This charming 3-bed, 2-bath house features a spacious backyard perfect for relaxation and entertainment. Donât miss your chance to make it yours!
- Type:
- Single Family
- Sq.Ft.:
- 3,232
- Status:
- Active
- Beds:
- 4
- Lot size:
- 0.19 Acres
- Year built:
- 2022
- Baths:
- 4.00
- MLS#:
- 20720431
- Subdivision:
- Letara
ADDITIONAL INFORMATION
This move-in ready home in the heart of Haslet, is a GEM! Located in LeTara, itâs just a short walk from NWISDâs Elementary & newest Middle School. Youâll also have access to the nearby resident's pool & playground. Step inside to find an open floor plan flooded with natural light, thanks to vaulted ceilings & large windows. The kitchen is a standout feature, boasting an extra-long island, quartz countertops, gas range & spacious pantry, all complemented by beautiful LVP flooring. The first-floor primary bedroom offers privacy & convenience, complete with an adjoining ensuite bath featuring separate vanity sinks, garden tub & ample storage. Huge primary closet with shelving is perfect for organizing all your belongings. Upstairs, you'll find a large loft, three additional bedrooms, an ensuite bathroom & third full bath. The oversized backyard includes small patio, ideal for relaxing outdoors. This home combines style, functionality, and location for a truly appealing package.
$770,000
2193 Cloverfern Way Haslet, TX 76052
- Type:
- Single Family
- Sq.Ft.:
- 3,206
- Status:
- Active
- Beds:
- 4
- Lot size:
- 0.23 Acres
- Year built:
- 2023
- Baths:
- 4.00
- MLS#:
- 20718696
- Subdivision:
- Watercress Ph 2
ADDITIONAL INFORMATION
Welcome to this stunning Perry Home in Haslet almost brand-new! Spacious 4-bedroom, 3.5 bathroom home (2 bedrooms with private ensuite bathrooms). The open floor plan allows for an abundance of natural light, highlighting the sleek kitchen with a striking blue backsplash. This home welcomes you with an inviting entry framed by a spacious home office with French doors; home also offers a second office that can easily be transformed into a den, media room, or flex space. The spacious family room boasts a wood mantel fireplace and sliding glass doors that open to the covered patio and serene backyard with no rear neighbors, perfect for entertaining. The island kitchen features built-in seating, a 5-burner gas cooktop, and a walk-in pantry, while the dining area, surrounded by walls of windows, offers a lovely view of the backyard. Additional features include mudroom off the three-car garage. Beautiful Watercress amenities include pool and park.
- Type:
- Single Family
- Sq.Ft.:
- 2,423
- Status:
- Active
- Beds:
- 4
- Lot size:
- 0.13 Acres
- Year built:
- 2021
- Baths:
- 4.00
- MLS#:
- 20720963
- Subdivision:
- Sendera Ranch East Ph 13b
ADDITIONAL INFORMATION
Lender credit available if using preferred lender! Welcome to this stunning 2021 DR Horton home in Sendera Ranch, zoned for Northwest ISD. This modern gem features four spacious bedrooms conveniently located on the main level, including a luxurious master suite with a walk-in closet and en-suite bath. The open floor plan connects a bright family room with a gourmet kitchen and dining area, ideal for both daily living and entertaining. Upstairs, a versatile gameroom and convenient half bath offer additional space for relaxation and activities. Enjoy breathtaking sunsets from your backyard, perfect for unwinding or hosting gatherings. With its contemporary design, energy-efficient features, and prime location, this home blends comfort and style seamlessly. This vibrant community has top-notch amenities for the entire family to enjoy. With its perfect floor plan, modern comforts, and picturesque setting, it is an exceptional choice for your next move!
- Type:
- Single Family
- Sq.Ft.:
- 2,534
- Status:
- Active
- Beds:
- 4
- Lot size:
- 0.13 Acres
- Year built:
- 2005
- Baths:
- 3.00
- MLS#:
- 20718250
- Subdivision:
- Emerald Park Add
ADDITIONAL INFORMATION
This charming home features soaring high ceilings and an open layout, seamlessly blending private areas with 2 spacious living rooms and a bonus family room upstairs. The oversized kitchen boasts a center island and opens to the formal dining and living areas. The main floor includes the owner's suite, featuring a large bathroom with a garden tub, separate shower, and generous closet. Upstairs, you'll find 3 additional bedrooms each with ample closet space. Enjoying the inviting front and back porches, abundant natural light through large windows and easy access to a pool, clubhouse, walking greenbelt and 2 parks designated to Dorado Ranch. Plus, you'll be a short drive from elementary, middle and high schools without needing main roads and a private school is less than a mile away. Convenient amenities like a gas station and convenience store are nearby with HWY 287 connecting to 35W and 820. Please reach out to agent for other incentives. Preferred method of agent contact is text.
- Type:
- Single Family
- Sq.Ft.:
- 1,837
- Status:
- Active
- Beds:
- 4
- Lot size:
- 0.13 Acres
- Year built:
- 2022
- Baths:
- 2.00
- MLS#:
- 20720785
- Subdivision:
- Sendera Ranch East Ph-21
ADDITIONAL INFORMATION
GREENBELT LOT! NO CARPET! Luxury vinyl flooring throughout. Better than new & loaded with extras. As you enter you'll be impressed with the front door with glass insert & the extended foyer. The living room boasts a generous wall for an entertainment center & a window wall that brings natural light into the home. The open floor plan between the living, dining & the kitchen makes entertaining easy. The kitchen offers a large quartz island, a gas range, an abundance of counter space, crisp white cabinets & a walk in pantry. The primary bedroom is split from the secondary bedrooms. The primary bath features a large walk in shower, a quartz vanity with dual sinks, a linen closet & a large walk in closet. The secondary bedrooms all have walk in closets. Fantastic neighborhood with community pools, parks, ponds, walking trails, soccer & baseball fields plus the elementary school. Great location has easy access to major roads, airports, shopping & entertainment. Coveted Northwest ISD!
- Type:
- Single Family
- Sq.Ft.:
- 1,260
- Status:
- Active
- Beds:
- 3
- Lot size:
- 0.13 Acres
- Year built:
- 2024
- Baths:
- 2.00
- MLS#:
- 20720814
- Subdivision:
- Rancho Canyon
ADDITIONAL INFORMATION
LENNAR - Cottage Collection at Rancho Canyon - Fullerton II Floorplan -This single-story home provides the convenience of having everything you need on one level. When you enter, youâll find two secondary bedrooms and a full-sized bathroom just before the open layout shared by the family room, dining room and kitchen. The luxe ownerâs suite enjoys a private back location, complete with an en-suite bathroom and walk-in closet. Prices and features may vary and are subject to change. Photos are for illustrative purposes only.
- Type:
- Single Family
- Sq.Ft.:
- 3,684
- Status:
- Active
- Beds:
- 4
- Lot size:
- 0.17 Acres
- Year built:
- 2024
- Baths:
- 4.00
- MLS#:
- 20720040
- Subdivision:
- Wellington
ADDITIONAL INFORMATION
NEW CONSTRUCTION: Beautiful two-story home available at Wellington in Fort Worth. Lexington Plan, Elevation C. 3,684 sf. 4 BR + 3.5 BA. Soaring Ceiling at Entry + Open floorplan layout perfect for entertaining and creating a connected home environment + High-end kitchen with premium finishes and upgraded stainless steel appliances + Expansive gathering room bathed in natural sunlight + Inviting Game Room perfect for additional entertaining + Deep media room + Owner's suite bath with a luxurious walk-in shower + Oversized homesite + Sleep LVP Flooring + Stylish quartz countertops. A wonderful home for a growing family or for those who enjoy entertaining. Available for move-in, October - November 2024!
$925,250
233 Oakmont Drive Haslet, TX 76052
- Type:
- Single Family
- Sq.Ft.:
- 3,510
- Status:
- Active
- Beds:
- 4
- Lot size:
- 0.5 Acres
- Year built:
- 2024
- Baths:
- 4.00
- MLS#:
- 20719598
- Subdivision:
- Northglen Ph 2
ADDITIONAL INFORMATION
Stunning single-story home on half acre lot is available for sale. Great floor plan features wide open family room, dining room with ceiling with beam. Family room opens to the chefs' kitchen which showcases an upgraded gas cook top, custom wood hood, upgraded countertops, large walk-in pantry and oversized island. Split bedroom arrangement, all with walk-in closets. Home also includes a large game room with barn doors and private study. This home is under construction with an estimated completion date end of September 2024.
$450,000
11340 Cider Street Haslet, TX 76052
- Type:
- Single Family
- Sq.Ft.:
- 1,920
- Status:
- Active
- Beds:
- 3
- Lot size:
- 0.14 Acres
- Year built:
- 2024
- Baths:
- 2.00
- MLS#:
- 20719511
- Subdivision:
- Wellington
ADDITIONAL INFORMATION
MLS# 20719511 - Built by Highland Homes - May completion! ~ New Highland Home. Open one story with eleven foot ceilings. Perfect three bedroom, two bath, extended patio, and much more. You can customize the interior finishes at our design center.
Open House:
Saturday, 11/16 1:00-4:00PM
- Type:
- Single Family
- Sq.Ft.:
- 4,121
- Status:
- Active
- Beds:
- 5
- Lot size:
- 0.38 Acres
- Year built:
- 2022
- Baths:
- 5.00
- MLS#:
- 20710933
- Subdivision:
- Sendera Ranch Ph Iii-3b
ADDITIONAL INFORMATION
Welcome Home! This one owner 2022 Trophy Signature home is immaculate! This gorgeous home boasts an open concept, oversized kitchen island, modern electric fireplace inserted into living room wall, ample space in each bedroom, master bathroom has dual vanities and oversized shower with decorative tile, huge walk in closets, oversized dedicated laundry room, dedicated media room, 2nd living area upstairs, premium lot, added inground gunite chlorinated pool with tanning ledge in 2024 equipped with a bubble system, outdoor kitchen added in 2024 with beautiful stone masonry work ready for your grilling and entertainment, firepit area added in 2024 equipped with gas and decorative lighting and the list goes on! Hurry and come see this beautiful home before it's too late! Builders warranty 2-10 does transfer to buyer.
$525,000
128 Schreiber Drive Haslet, TX 76052
- Type:
- Single Family
- Sq.Ft.:
- 2,349
- Status:
- Active
- Beds:
- 3
- Lot size:
- 1.05 Acres
- Year built:
- 1987
- Baths:
- 3.00
- MLS#:
- 20704123
- Subdivision:
- Haslet Park Add
ADDITIONAL INFORMATION
Need some room to roam or a workshop - this lovely home has it. Great 3 bedroom on over an acre with a pool, attached spa, separate additional garage or workshop. Floors are new, same throughout to make it feel bigger and easy to maintain. So many updates like a wonderful steam, spa shower in the master bath and newer sinks and cabinets, some big ticket items already replaced. Large kitchen with an abundance of cabinets and countertop space. Big open rooms with ceiling fans and light shining through many windows. Freshly painted - all neutral colors so you can put your personal touch on it. The acreage is separated between an entertaining back yard and a back section for whatever you need it to be. You have so many options here, flexibility of use and no HOA. Northwest ISD. Must see to appreciate the opportunity and features.
- Type:
- Single Family
- Sq.Ft.:
- 2,948
- Status:
- Active
- Beds:
- 4
- Lot size:
- 0.12 Acres
- Year built:
- 2005
- Baths:
- 3.00
- MLS#:
- 20717848
- Subdivision:
- Emerald Park Add
ADDITIONAL INFORMATION
Sellers Very Motivated. Welcome to 10729 Emerald Park Lane, a beautifully maintained 4-bedroom, 3.1-bathroom home nestled in the serene community of Haslet, TX. As you step inside, youâll be greeted by an open and airy floor plan that features a spacious living area with abundant natural light, perfect for relaxing or entertaining. The modern kitchen is a chefâs delight with granite countertops, stainless steel appliances, and ample cabinet space. The master suite provides a private retreat, complete with a walk-in closet and a en-suite bathroom with dual vanities, a soaking tub, and a separate shower. Three additional bedrooms offer plenty of space for family, guests, or a home office. Located in the desirable Emerald Park community, this home is just minutes away from top-rated schools, shopping, dining, and entertainment options.
- Type:
- Single Family
- Sq.Ft.:
- 3,045
- Status:
- Active
- Beds:
- 4
- Lot size:
- 0.2 Acres
- Year built:
- 2021
- Baths:
- 3.00
- MLS#:
- 20712036
- Subdivision:
- Wellington
ADDITIONAL INFORMATION
Welcome to your dream home! On the first floor, you'll find a tranquil owner's suite featuring a luxurious ensuite bathroom and a spacious walk-in closet. Additionally, this level includes a second bedroom with its own walk-in closet, a full bath, and a convenient office spaceâperfect for working from home. The open floor plan creates a warm and inviting atmosphere, ideal for everyday living and entertaining. Upstairs, two more bedrooms, each with walk-in closets, share a full bath and are accompanied by a versatile game room, perfect for family gatherings or entertaining guests. The outdoor space offers a nicely sized backyard, a covered patio, and two extended patiosâwonderful for relaxing or hosting get-togethers. This home is also equipped with smart technology, including a Ring doorbell camera, floodlight camera, and a Brilliant home control smart pad. The WiFi-connected Ecobee thermostats ensure energy efficiency, and the house is fully guttered for added convenience. $5K CONCESSION FOR THE BUYER WITH A FAIR AND ACCEPTED OFFER.
- Type:
- Single Family
- Sq.Ft.:
- 2,727
- Status:
- Active
- Beds:
- 4
- Lot size:
- 0.14 Acres
- Year built:
- 2022
- Baths:
- 4.00
- MLS#:
- 20718268
- Subdivision:
- Willow Spgs Add
ADDITIONAL INFORMATION
Beautiful Two-story home built by Aston Woods Homes. Brick and stone exterior, open living and island kitchen. Open kitchen-living-dining overlooks the wrought iron fenced in backyard that backs to the community greenspaces. Gourmet kitchen with a center, eat-in solid surface island, Energy Star stainless steel appliance, built in microwave, oven, dishwasher, ceramic tile backsplash, solid surface countertops and walk-in storage pantry. The primary suite is large with a spacious shower and ceramic tile surround and glass enclosure, linen closet, ceramic tile flooring, dual sink vanity and a large walk-in closet! Upstairs is a guest suite with a private full bath. A oversized family room is great for movie nights, games or just a place for the kids to play. Two very large bedrooms upstairs with a full bath with dual sinks.
- Type:
- Single Family
- Sq.Ft.:
- 1,879
- Status:
- Active
- Beds:
- 3
- Lot size:
- 0.14 Acres
- Year built:
- 2020
- Baths:
- 2.00
- MLS#:
- 20713926
- Subdivision:
- Willow Ridge Estates
ADDITIONAL INFORMATION
This charming house invites comfort and exudes modern elegance with three bedrooms and two bathrooms, making it a perfect setting for relaxing and entertaining. Step inside to find an spacious layout where natural light bathes every corner, enhancing the warm and welcoming atmosphere. The abundant space is perceptible throughout the house's thoughtful layout. The primary bedroom promises tranquility and a private space to unwind. The locality is enriched by Willow Ridge Park, located merely a 10-minute walk away. This nearby park provides a fantastic green space for outdoor recreation and leisure, enhancing the charm of this neighborhood. 824 Sweeping Butte Drive represents not just a residence, but a lifestyle opportunity in a community designed for enjoyment and engagement. Make it your new address and transform our house into your familyâs home. Contact us today to schedule a tour and see what makes this place truly special.
$299,900
1309 Barrel Run Fort Worth, TX 76052
- Type:
- Single Family
- Sq.Ft.:
- 1,927
- Status:
- Active
- Beds:
- 3
- Lot size:
- 0.13 Acres
- Year built:
- 2006
- Baths:
- 2.00
- MLS#:
- 20705232
- Subdivision:
- Sendera Ranch
ADDITIONAL INFORMATION
Welcome to this 3-bedroom, 2-bathroom home, featuring wood flooring throughout and large windows that fill the space with natural light. The open kitchen kitchen boasts beautiful granite countertops, while the master bathroom offers a relaxing garden tub and a separate shower. Enjoy movie nights by the warmth of the wood-burning fireplace in the living area. The home also offers a covered back patio and a spacious backyard, perfect for entertaining. Conveniently located near major highways, Eagle Mountain Lake, and Fort Worth, this home combines comfort and accessibility. Don't wait to make this home yours!
- Type:
- Single Family
- Sq.Ft.:
- 3,516
- Status:
- Active
- Beds:
- 4
- Lot size:
- 1 Acres
- Year built:
- 2003
- Baths:
- 4.00
- MLS#:
- 20706210
- Subdivision:
- Van Zandt Farms Fossil Creek
ADDITIONAL INFORMATION
Discover luxury and comfort in this spacious 4-bedroom, 4-full-bath home, perfectly nestled on a sprawling 1-acre lot in Haslet. With a thoughtful floor plan that offers room for everyone, this home is an entertainerâs dream. The large kitchen flows seamlessly into the living areas, creating the perfect space for gatherings. Step outside to your private oasis! The sparkling pool invites relaxation on warm Texas days, while the expansive yard provides ample room for outdoor activities and gardening. Need storage? No problem! This home includes additional storage areas to meet all your needs. With easy access to local amenities yet offering the peaceful privacy of country living, this property is a rare find. Donât miss the opportunity to make this incredible home yours!
- Type:
- Single Family
- Sq.Ft.:
- 1,440
- Status:
- Active
- Beds:
- 3
- Lot size:
- 0.13 Acres
- Year built:
- 2024
- Baths:
- 2.00
- MLS#:
- 20716413
- Subdivision:
- Rancho Canyon
ADDITIONAL INFORMATION
LENNAR Watermill Collection at Rancho Canyon - RED OAK Floorplan - This single-story home is perfect for families with young children. It has three bedrooms at the back of the home, including the ownerâs suite with a private bathroom and walk-in closet. The front door leads into the open living area, which has a family room, dining area and kitchen. THIS IS COMPLETE SEPTEMBER 2024! Prices and features may vary and are subject to change. Photos are for illustrative purposes only. This is complete FEBRUARY 2024!
- Type:
- Single Family
- Sq.Ft.:
- 1,811
- Status:
- Active
- Beds:
- 4
- Lot size:
- 0.1 Acres
- Year built:
- 2022
- Baths:
- 3.00
- MLS#:
- 20712253
- Subdivision:
- Vann
ADDITIONAL INFORMATION
SELLER IS MOTIVATED - BRING US AN OFFER! Make this your home today. Ideal location, near major highways, shopping and restaurants, and in Northwest ISD. This home is immaculate and ready to move in. There are beautiful wood look tile floors and like new carpet in the bedrooms & custom blinds. The open floor plan is adorned with designer lighting and colors. 3 bedrooms; 2 bathrooms; spacious kitchen with an island. This neighborhood has walking paths, pool, parks, and catch and release ponds. This home is a must see! The new Samsung Refrigerator is APP controlled; and the Samsung washer and dryer are also like new.

The data relating to real estate for sale on this web site comes in part from the Broker Reciprocity Program of the NTREIS Multiple Listing Service. Real estate listings held by brokerage firms other than this broker are marked with the Broker Reciprocity logo and detailed information about them includes the name of the listing brokers. ©2024 North Texas Real Estate Information Systems
Haslet Real Estate
The median home value in Haslet, TX is $306,700. This is lower than the county median home value of $310,500. The national median home value is $338,100. The average price of homes sold in Haslet, TX is $306,700. Approximately 51.91% of Haslet homes are owned, compared to 39.64% rented, while 8.45% are vacant. Haslet real estate listings include condos, townhomes, and single family homes for sale. Commercial properties are also available. If you see a property you’re interested in, contact a Haslet real estate agent to arrange a tour today!
Haslet, Texas 76052 has a population of 908,469. Haslet 76052 is less family-centric than the surrounding county with 34.02% of the households containing married families with children. The county average for households married with children is 34.97%.
The median household income in Haslet, Texas 76052 is $67,927. The median household income for the surrounding county is $73,545 compared to the national median of $69,021. The median age of people living in Haslet 76052 is 33 years.
Haslet Weather
The average high temperature in July is 95.6 degrees, with an average low temperature in January of 34.9 degrees. The average rainfall is approximately 36.7 inches per year, with 1.3 inches of snow per year.
