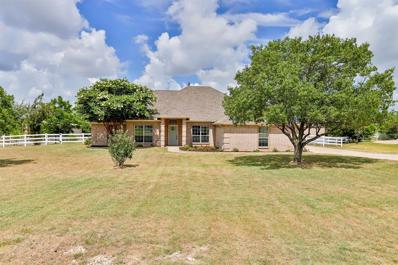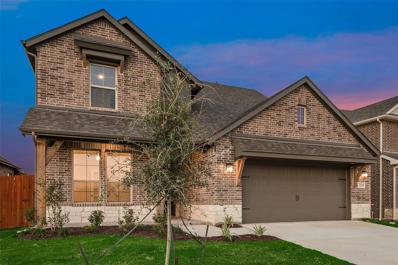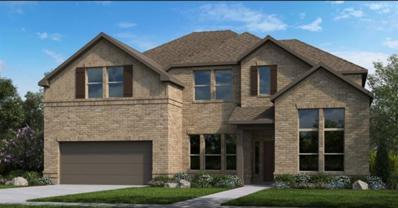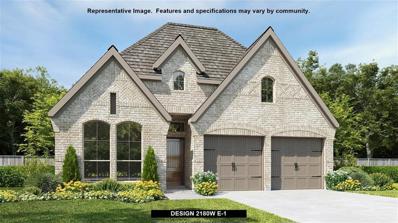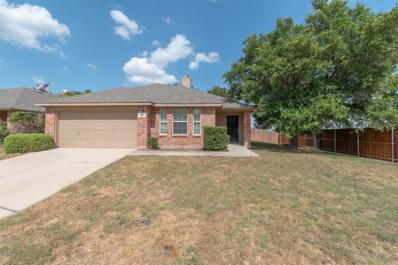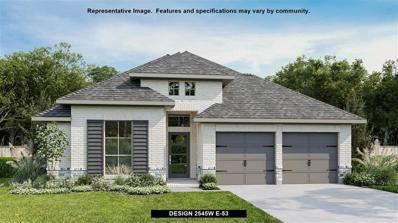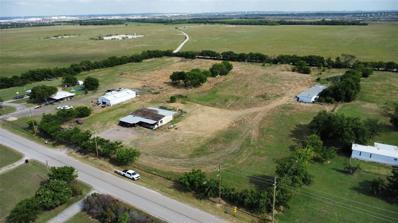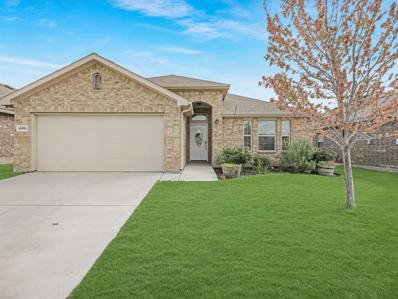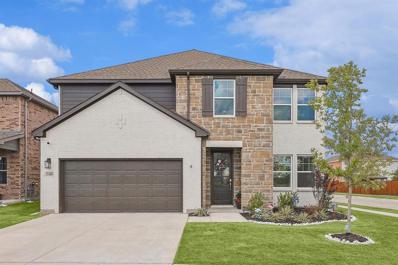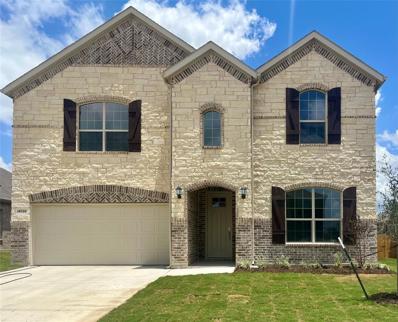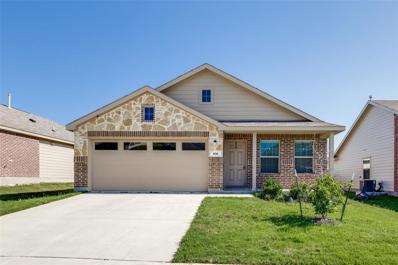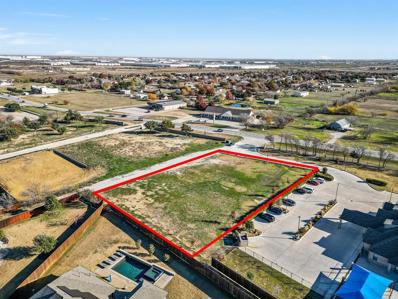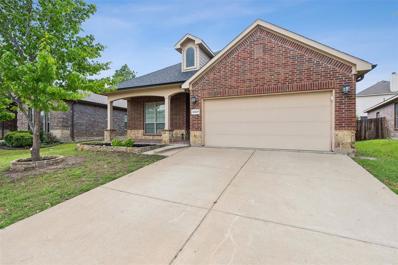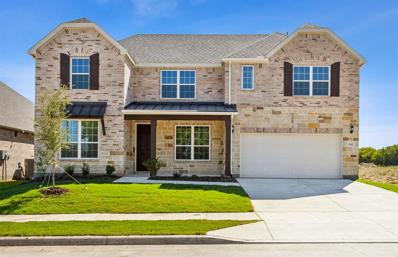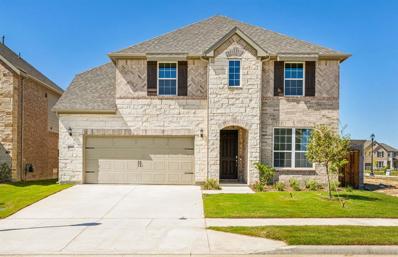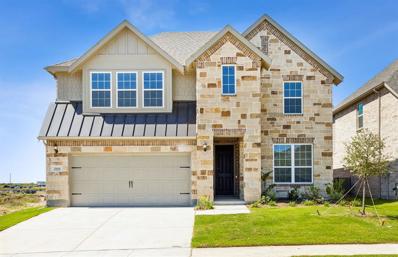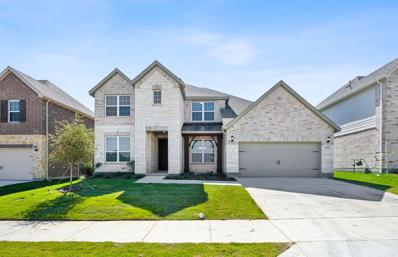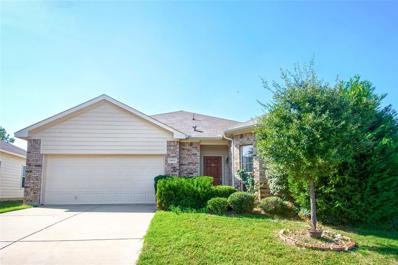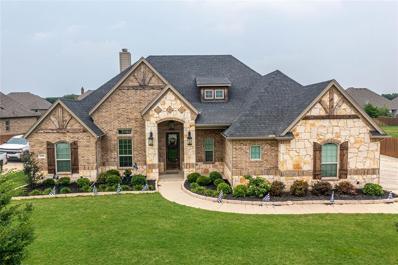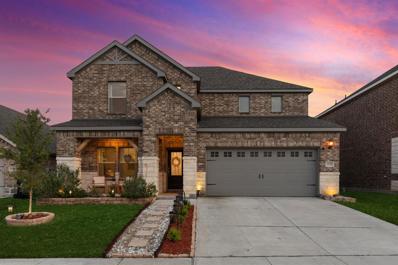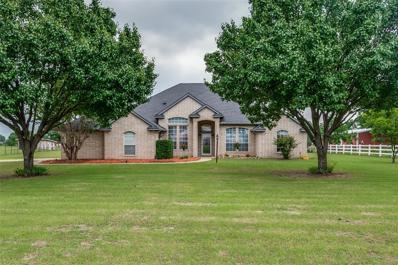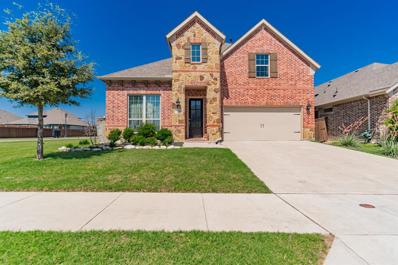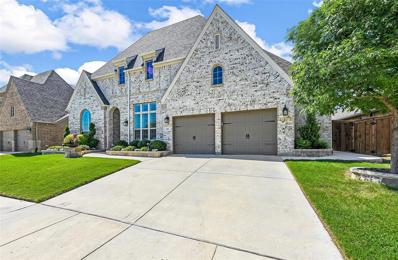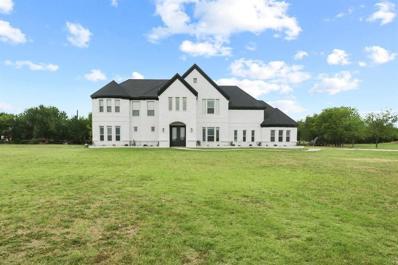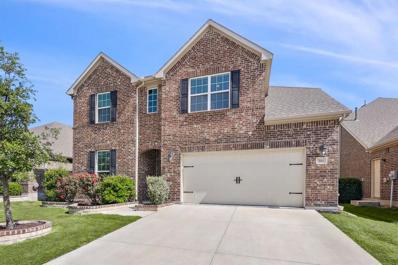Haslet TX Homes for Rent
- Type:
- Single Family
- Sq.Ft.:
- 2,587
- Status:
- Active
- Beds:
- 4
- Lot size:
- 1.03 Acres
- Year built:
- 2003
- Baths:
- 3.00
- MLS#:
- 20654529
- Subdivision:
- Avondale Farms Add
ADDITIONAL INFORMATION
Welcome to your dream home! This remodeled 4-bedroom, 2.5 bathroom residence sits on a spacious 1-acre lot, perfectly blending modern updates with serene country living. The split bedroom design ensures privacy, while the 3-car garage offers ample parking and storage. An additional flex space provides versatility for a playroom, game room, home office or gym. Step outside to be wowed by the 17x17 covered patio and 14x12 gazebo with power - ideal for hosting unforgettable gatherings or enjoying peaceful evenings. A 12x12 outbuilding provides extra storage or workshop space. The property features a variety of fruit trees, adding to its charm. The home is supplied with fresh water from a well and boasts all new finishes and fixtures throughout. Don't miss the chance to own this beautifully remodeled property with extensive outdoor amenities. Schedule a tour today to see all that this home has to offer. Ask about our prefer lender providing closing cost or rate buy down points.
- Type:
- Single Family
- Sq.Ft.:
- 2,856
- Status:
- Active
- Beds:
- 4
- Lot size:
- 0.14 Acres
- Year built:
- 2024
- Baths:
- 4.00
- MLS#:
- 20658889
- Subdivision:
- Northstar
ADDITIONAL INFORMATION
Stunning interior lot located minutes away from play park, amenity center and on site elementary school. close to mailbox, full sod and irrigation with fencing. FIREPLACE, COVERED PATIO, TANKLESS WATER HEATERS, FULL FOAM INSULATION, ENERGY STAR CERTIFIED BUILDER Entering into the two car garage, through the mudroom and built-in storage bench, you pass the walk-in pantry and separate laundry. The kitchen includes an island with overhang for seating. Through a short hallway youâll find the oversized owner suite with a double-sink bathroom, jacuzzi tub, separate shower and walk-in closet. Finishing off the main floor is a powder room and a flex room toward the front of the house that can be used as a home office, virtual learning space or playroom. The second floor opens up to a multi-purpose loft that would make a perfect second family room. It also includes three bedrooms, each with their own walk-in closets, two full bathrooms and an additional storage closet.
- Type:
- Single Family
- Sq.Ft.:
- 3,362
- Status:
- Active
- Beds:
- 4
- Lot size:
- 0.22 Acres
- Year built:
- 2024
- Baths:
- 4.00
- MLS#:
- 20656762
- Subdivision:
- Madero
ADDITIONAL INFORMATION
MLS#20656762 Built by Taylor Morrison, November Completion - The Peridot includes a study and a spacious formal dining room off the foyer. This open-concept floor plan features a gourmet kitchen that overlooks a large gathering room, with an island perfect for entertaining. A covered outdoor living area provides an ideal space for taking the party outside. The design maximizes efficiency with an oversized laundry room. The private owner's suite on the first floor boasts a beautiful bathroom and a large walk-in closet. Upstairs, all secondary bedrooms are arranged off the game room, along with two full bathrooms.
- Type:
- Single Family
- Sq.Ft.:
- 2,180
- Status:
- Active
- Beds:
- 3
- Lot size:
- 0.17 Acres
- Year built:
- 2024
- Baths:
- 3.00
- MLS#:
- 20656320
- Subdivision:
- Sweetgrass
ADDITIONAL INFORMATION
Extended entry with 12-foot ceiling leads to open kitchen, dining area and family room with 10-foot ceilings throughout. Kitchen features walk-in pantry, generous counter, 5-burner gas cooktop space and inviting island with built-in seating space. Dining area features wall of windows. Family room features wall of windows and a wood mantel fireplace. Primary suite with 10-foot ceiling and wall of windows. Double doors lead to primary bath with dual vanities, garden tub, separate glass-enclosed shower and large walk-in closet with access to utility room. A guest suite with private bath adds to this one-story design. Covered backyard patio. Mud room off two-car garage.
- Type:
- Single Family
- Sq.Ft.:
- 1,824
- Status:
- Active
- Beds:
- 4
- Lot size:
- 0.2 Acres
- Year built:
- 2004
- Baths:
- 2.00
- MLS#:
- 20642871
- Subdivision:
- Sendera Ranch
ADDITIONAL INFORMATION
*Seller Offers 1% Towards Closing Cost* Welcome to your dream home in Haslet, Texasâa beautifully completely updated residence that combines modern elegance with convenience. This pristine property features a host of recent upgrades, redone kitchen cabinets, sleek Quartz countertops that adds a touch of sophistication to the kitchen, newly installed bathroom cabinets, along with contemporary hardware and faucets that provide both functionality and style. NEW Fresh, plush carpets in bedrooms offer a cozy feel, while a brand-new interior paint job in neutral tones ensures a bright and welcoming atmosphere. Located close to major employment hubs and entertainment venues, this home offers the perfect blend of comfort and convenience. Whether youâre entertaining guests or enjoying a quiet evening at home, youâll appreciate the thoughtful updates and prime location. Donât miss the opportunity to make this immaculate house your new home!
- Type:
- Single Family
- Sq.Ft.:
- 2,545
- Status:
- Active
- Beds:
- 4
- Lot size:
- 0.17 Acres
- Year built:
- 2024
- Baths:
- 3.00
- MLS#:
- 20656285
- Subdivision:
- Sweetgrass
ADDITIONAL INFORMATION
Extended entry with 13-foot ceiling leads to open kitchen, dining area and family room. Kitchen offers generous counter space, corner walk-in pantry and inviting island with built-in seating space. Dining area flows into family room with wall of windows. Game room with French doors just across from kitchen. Primary suite includes double-door entry to primary bath with dual vanities, garden tub, separate glass-enclosed shower and two large walk-in closets. Secondary bedrooms feature walk-in closets. Covered backyard patio. Mud room off two-car garage.
$400,000
14261 Songbird Lane Haslet, TX 76052
- Type:
- Land
- Sq.Ft.:
- n/a
- Status:
- Active
- Beds:
- n/a
- Lot size:
- 4.78 Acres
- Baths:
- MLS#:
- 20650043
- Subdivision:
- Songbird Add
ADDITIONAL INFORMATION
Discover endless possibilities with this just under 5-acre property located in the highly sought-after Northwest Independent School District. Whether you're looking to renovate the existing manufactured home or build your dream home from the ground up, this expansive lot offers ample space and flexibility. Investors - The lot is eligible to be subdivided into two lots for additional building opportunities. Enjoy the convenience of easy access to major freeways including 114, I35W, and 287, making commuting a breeze. Nearby attractions such as Tanger Outlets, Texas Motor Speedway, Downtown Roanoke, and Alliance Town Center offer entertainment, shopping, and dining options. Escape the hustle and bustle with a quieter, rural atmosphere while still being within reach of essential amenities
- Type:
- Single Family
- Sq.Ft.:
- 1,667
- Status:
- Active
- Beds:
- 3
- Lot size:
- 0.13 Acres
- Year built:
- 2018
- Baths:
- 2.00
- MLS#:
- 20649296
- Subdivision:
- Sendera Ranch East Ph 12
ADDITIONAL INFORMATION
Amazing Updated 3 bdrm 2 bath single story brick home that backs to greenbelt in Sendera Ranch is sure to impress. Open floor plan w huge Living Rm that invites you in & the large bright updatd kit w lovely quartz countertops, island, tons of white cabinets w decorative pulls, & pantry is perfect for hosting family or friends. A large tranquil Primary Suite that will make you never want to leave when you see the beautiful frameless glass shower w dual shower heads! Primary Suite also boasts dual sinks, WIC, & wood look flooring that matches thruout. Down the hall find another spacious bdrm & laundry rm w shelving. 3rd bdrm up front could be used as office, playrm, or guest bdrm. Retreat after a long day out back to your private covered patio facing your spacious yard & greenbelt. Just a few doors down find a park, playgrnd, & pond. Couple blocks to the elementary school in accredited Northwest ISD! Community pool is nearby too.
- Type:
- Single Family
- Sq.Ft.:
- 3,152
- Status:
- Active
- Beds:
- 5
- Lot size:
- 0.15 Acres
- Year built:
- 2022
- Baths:
- 4.00
- MLS#:
- 20649660
- Subdivision:
- Willow Springs
ADDITIONAL INFORMATION
Stunning Family Residence in a beautiful Master Planned Community Property Highlights Spacious Living, Spanning two floors, this home boasts five generously sized bedrooms, a dedicated study, and an expansive game room, perfect for entertainment and family gatherings. Modern Amenities. Enjoy the luxury of modern living with 3.5 well-appointed baths and a massive backyard perfect for outdoor activities and relaxation. Immaculate Condition. Only just over a year old, the property is in pristine condition and still benefits from builder warranties. It showcases like a model home, with top-notch finishes and attention to detail. Ideal Location Experience country living with easy access to urban conveniences. Close to Texas Motor Speedway, popular shopping destinations, a variety of restaurants, and more. Come visit and see why this will be your new home! Ask to see the floor plan!!
- Type:
- Single Family
- Sq.Ft.:
- 3,357
- Status:
- Active
- Beds:
- 5
- Lot size:
- 0.17 Acres
- Year built:
- 2024
- Baths:
- 5.00
- MLS#:
- 20648927
- Subdivision:
- Sendera Ranch
ADDITIONAL INFORMATION
Introducing the Sunstone with Media Floorplan at Lennarâs Sendera Ranchâa sophisticated two-story home designed for effortless modern living. The main floor features a central open-concept layout with soaring ceilings, perfect for both everyday family gatherings and entertaining. Step outside to the covered patio for seamless indoor-outdoor living. The ownerâs suite, complete with a spacious walk-in closet, offers maximum privacy and is paired with a flexible study, ideal for a home office or additional space. Upstairs, three secondary bedrooms, a breezy game room, and a dedicated media room provide endless possibilities for relaxation, entertainment, and family fun. THIS HOME IS MOVE IN READY!!! The Sunstone with Media Floorplan at Sendera Ranch is the ultimate blend of style, comfort, and versatility. Donât miss your chance to make this incredible home your own!
$318,000
436 Frio Pass Trail Haslet, TX 76052
- Type:
- Single Family
- Sq.Ft.:
- 1,681
- Status:
- Active
- Beds:
- 4
- Lot size:
- 0.13 Acres
- Year built:
- 2021
- Baths:
- 2.00
- MLS#:
- 20642145
- Subdivision:
- Sendera Ranch
ADDITIONAL INFORMATION
This 4-bedroom, 2-bathroom house is a modern living. As you step inside, you're greeted by an open floor plan, where the wood floors guides you through the common areas. The living room is perfect for relaxing, while the dining area is ideal for guests. The gourmet kitchen has a generous kitchen island that serves as the focal point of the room. With ample cabinet space, nice appliances, and sleek countertops, this kitchen is a chef's paradise.The tranquility of this home extends to the bedrooms, where you'll find four cozy retreats. The master suite has a ensuite bathroom and a walk-in closet for all your storage needs. And with an elementary school right in the subdivision, your family will enjoy the convenience of easy access to education.But the perks don't end there â this community has it all! From a playground for the little ones to a community pool. Plus, stay active with amenities like a park and basketball court.
$725,000
1404 Fm 156 Haslet, TX 76052
- Type:
- Land
- Sq.Ft.:
- n/a
- Status:
- Active
- Beds:
- n/a
- Lot size:
- 1.28 Acres
- Baths:
- MLS#:
- 20646208
- Subdivision:
- Haslet Elite Learning Center
ADDITIONAL INFORMATION
Wonderful opportunity for commercial development on this 1.28 on major street in Haslet. This property is already zoned NC Neighborhood Commercial and is adjacent to the Haslet Elite Learning Center. Property sits on FM-156 which will benefit from The Haslet Parkway Project that will connect SH 170 and 35 intersection with FM 156 which will provide even more drive by traffic and exposure. There are many nearby businesses including Medical, Dollar General, Coffee Shops, Convenience Stores, Restaurants, and Churches. Property is also surrounded by residential homes which is perfect for neighborhood commercial businesses. The approx 1.28 acres will need to be subdivided from a larger tract connected to Haslet Elite Learning Center and will have shared road frontage and access.
- Type:
- Single Family
- Sq.Ft.:
- 2,486
- Status:
- Active
- Beds:
- 4
- Lot size:
- 0.12 Acres
- Year built:
- 2009
- Baths:
- 3.00
- MLS#:
- 20640216
- Subdivision:
- Emerald Park Add
ADDITIONAL INFORMATION
Luxury and elegance meet modern updates with high-end finishes and luxurious features throughout. This remarkable floor plan features an open family room and a downstairs private ownerâs retreat. Spacious bedrooms up. Wood floors with attention paid to every detail. A home that is both functional and aesthetically pleasing with its stunning design, modern amenities, and unbeatable location.
- Type:
- Single Family
- Sq.Ft.:
- 3,711
- Status:
- Active
- Beds:
- 5
- Lot size:
- 0.17 Acres
- Year built:
- 2024
- Baths:
- 5.00
- MLS#:
- 20626786
- Subdivision:
- Wellington
ADDITIONAL INFORMATION
NEW CONSTRUCTION: Beautiful two-story home available at Wellington in Fort Worth. Mansfield Plan, spanning 3,711 sf. 5 BR + 4 BA. Open kitchen layout perfect for entertaining and creating a connected home environment + Sleek LVP Flooring + Stylish Quartz Countertops + Picturesque Bay Window + Media room exuding luxury and style + Study designed with French doors to create a private and refined workspace+ Convenient first-floor secondary bedrooms for easy access. Perfect home for growing families or entertaining guests. Available NOW 2024 for move - in. An excellent choice for families expanding or those who love to entertain.
- Type:
- Single Family
- Sq.Ft.:
- 3,684
- Status:
- Active
- Beds:
- 5
- Lot size:
- 0.17 Acres
- Year built:
- 2024
- Baths:
- 4.00
- MLS#:
- 20639248
- Subdivision:
- Wellington
ADDITIONAL INFORMATION
NEW CONSTRUCTION: Beautiful two-story home available at Wellington in Fort Worth. Lexington Plan, spanning 3,684 sf. 5 BR + 4 BA. Soaring Ceiling at Entry + Open floorplan layout perfect for entertaining and creating a connected home environment + High-end kitchen with premium finishes and upgraded stainless steel appliances + Expansive gathering room bathed in natural sunlight + Inviting Game Room perfect for additional entertaining + Deep media room + Owner's suite bath with a luxurious walk-in shower + Corner homesite + Sleek LVP Flooring + Stylish quartz countertops. A wonderful home for a growing family or for those who enjoy entertaining. Available for move-in, NOW 2024!
- Type:
- Single Family
- Sq.Ft.:
- 3,451
- Status:
- Active
- Beds:
- 5
- Lot size:
- 0.15 Acres
- Year built:
- 2024
- Baths:
- 4.00
- MLS#:
- 20626757
- Subdivision:
- Wellington
ADDITIONAL INFORMATION
NEW CONSTRUCTION: Beautiful two-story home at Wellington in Fort Worth. 4BR + 2BA. 3548 sf. Spacious kitchen with eat at bar top island + Picturesque Bay Window + Oversized Owner's suite + Covered Patio + LVP Flooring + Quartz Countertops. Perfect Home for entertaining guests and growing families. Available for move in NOW 2024
- Type:
- Single Family
- Sq.Ft.:
- 3,685
- Status:
- Active
- Beds:
- 5
- Lot size:
- 0.17 Acres
- Year built:
- 2024
- Baths:
- 4.00
- MLS#:
- 20626846
- Subdivision:
- Wellington
ADDITIONAL INFORMATION
NEW CONSTRUCTION: Beautiful two - story home available at Wellington in Fort Worth. Lawson Plan, Elevation E. 5 BR + 4 BA, 3685 sf. Open concept layout perfect for entertaining and creating a connected home environment + Picturesque Bay Window + Media Room + Oversized kitchen with premium finishes and upgraded appliances + Sleek Quartz countertops + LVP Flooring + Charming Covered Patio. Perfect for growing families or entertaining guests. Available September - October 2024.
- Type:
- Single Family
- Sq.Ft.:
- 1,423
- Status:
- Active
- Beds:
- 3
- Lot size:
- 0.15 Acres
- Year built:
- 2006
- Baths:
- 2.00
- MLS#:
- 20592721
- Subdivision:
- Sendera Ranch East
ADDITIONAL INFORMATION
Investment Opportunity! Well-maintained charming 3-bedroom 2-bath single-story home in Northwest ISD! Efficient layout, featuring a cozy family room with a focal fireplace, spacious kitchen has plenty of cabinets and a pantry. Private master bedroom leads into a bathroom with garden tub, separate shower and walk-in closet. New Roof 2024, New carpet 2023, HVAC 2022, garage door opener 2021, fence & refrigerator 2020. Great location in Sought After Sendera Ranch community, access to 4 parks, 3 pools, walking trails with exercise stations, 2 soccer fields, 2 baseball fields, a roller hockey rink, a basketball half-court, expansive greenbelts and multiple ponds for catch-and-release fishing. Easy access to 2 elementary and 1 middle school within the community. Current tenant's lease till Nov. 30, 2024 with option to extend and it's professionally managed. Become a landlord investor today without the hassle of finding tenants!
- Type:
- Single Family
- Sq.Ft.:
- 3,133
- Status:
- Active
- Beds:
- 4
- Lot size:
- 0.51 Acres
- Year built:
- 2019
- Baths:
- 3.00
- MLS#:
- 20625199
- Subdivision:
- Spring Ranch Add
ADDITIONAL INFORMATION
This beautiful custom home sits on a half acre lot and offers nice touches that embrace you with hand scraped hardwood floors, an open layout, natural lighting, beamed ceilings, and two wood burning fireplaces (living room and back patio). The elegant, spacious kitchen charms with natural light and an attractive island layout, large enough to accommodate conversation with visitors during food prep. The tranquil primary bedroom includes a walk-in closet and a private bath with tub and a curbless shower. Fourth bedroom currently being used as a theatre room, home also has a separate office. Attached three-car garage. Letâs not forget the backyard oasis featuring an outdoor living space, beautiful pool with water features. There's a lot to see inside this captivating ranch home, located in Haslet, front and back porches make a case for staying outdoors for a while. Seller to offer $550 toward home warranty with accepted offer.
- Type:
- Single Family
- Sq.Ft.:
- 3,100
- Status:
- Active
- Beds:
- 4
- Lot size:
- 0.15 Acres
- Year built:
- 2021
- Baths:
- 4.00
- MLS#:
- 20617544
- Subdivision:
- Northstar
ADDITIONAL INFORMATION
*** Seller offering $5K towards 2-1 buy down or closing costs*** Welcome home to 2129 Gill Star Dr in Haslet, TX 76052, located in the charming Northstar community. This stunning home features a bright, open-concept floor plan with 4 bedrooms and 3.5 bathrooms spread across 3,100 square feet, ensuring plenty of space for comfortable living. The house is designed to capture an abundance of natural light, enhancing its warm and inviting atmosphere. With two spacious living areasâone downstairs and one upstairsâthere's ample room for family gatherings and entertaining. The modern kitchen boasts a large walk-in pantry, perfect for culinary enthusiasts. The home offers abundant storage space throughout, catering to all your organizational needs. The north-facing property includes an electric car charger in the garage, includes a patio with a gas drop, perfect for grilling and enjoying the Texas weather. This beautiful home is ready to welcome you!
$747,000
13420 Haslet Court Haslet, TX 76052
- Type:
- Single Family
- Sq.Ft.:
- 2,879
- Status:
- Active
- Beds:
- 4
- Lot size:
- 2.5 Acres
- Year built:
- 1998
- Baths:
- 3.00
- MLS#:
- 20623174
- Subdivision:
- Haslet Heights
ADDITIONAL INFORMATION
Come see this large, well-maintained 4 bedroom, 2.5 bath home in Haslet! No HOA, No City Taxes, and with a private-well = No water bill. This beautiful one-story home sits on a lovely 2.5 acres. Bring the horses or build your outdoor oasis, the possibilities are endless. All 4 bedrooms are spacious with walk-in closets and plenty of storage. The 2 living areas are large, each with a fireplace that have never been used. New luxury vinyl in the dining room, and living areas. Fresh paint in several rooms. New carpet in the main bedroom. The kitchen provides tons of storage and cabinets with a kitchen nook to sit and enjoy your morning coffee. The flex room is currently being used as a sewing room, but can easily be an office or additional storage area. The back patio is covered and roomy enough for your grill and outdoor seating. There is a whole house water filter. Highly acclaimed NWISD! Close to shopping but still provides plenty of serenity of country living.
- Type:
- Single Family
- Sq.Ft.:
- 3,385
- Status:
- Active
- Beds:
- 4
- Lot size:
- 0.15 Acres
- Year built:
- 2019
- Baths:
- 3.00
- MLS#:
- 20624135
- Subdivision:
- Wellington
ADDITIONAL INFORMATION
MOTIVATED SELLER! Over 30K Price Drop! This GORGEOUS home is located in the master-planned community of Wellington! ThisÂwonderfulÂopen floor plan is light, bright, warm, inviting, and much more!! You willÂfall in LOVE withÂthis kitchen, which features a huge island, quartz countertops, aÂwalk-in pantry, aÂgas cooktop, aÂbutler's pantry, and stainlessÂappliances. Upstairs, you will enjoy a game room and media room. OutsideÂyou'llÂrelax on the quiet covered patio large enough for entertaining. 2 Full Baths Down.ÂBest of all,Âthis community has everything to keep your family entertainedÂincludingÂactivities like food trucks, drive-in movies, holiday festivities, and more.ÂConvenientlyÂlocated near Northwest ISD schools, shopping, dining, downtown Fort Worth, and Alliance Town Center. TheÂHOA includes an amenity center, pool, park, and walking trails. This home has everything you are looking for and more! HURRY, you don't want to miss out on this one. You'll never be bored living here!
- Type:
- Single Family
- Sq.Ft.:
- 2,938
- Status:
- Active
- Beds:
- 4
- Lot size:
- 0.18 Acres
- Year built:
- 2019
- Baths:
- 4.00
- MLS#:
- 20624700
- Subdivision:
- Wellington
ADDITIONAL INFORMATION
Incredible one-owner Highland Home located on an immaculate, landscaped lot offers $80,000 in upgrades and is move-in ready. The open and inviting floorplan features 13 ft ceilings and 8 ft windows and doors, 4 split bedrooms, 3.5 baths, private office with French doors, formal living that makes a perfect media room, spacious family room with fireplace that opens up to a beautifully enhanced kitchen with an oversized island & breakfast counter, quartz counters, designer tile & backsplash, walk-in pantry and open dining room that is perfect for entertaining. Private primary suite features a spa like bath with the large garden tub, separate shower, dual vanities and custom walk-in closet with ELFA Shelving. Your backyard oasis is the perfect location to relax and entertain; featuring a covered extended patio that is the perfect outdoor living space. The 3-car garage features Epoxy flooring and plenty of space for extra storage.
$1,100,000
1159 Maxwell Road Haslet, TX 76052
- Type:
- Single Family
- Sq.Ft.:
- 4,000
- Status:
- Active
- Beds:
- 3
- Lot size:
- 4.96 Acres
- Year built:
- 2014
- Baths:
- 4.00
- MLS#:
- 20619135
- Subdivision:
- Blue Mound Estates
ADDITIONAL INFORMATION
Step inside this BEAUTIFUL home in Haslet. situated on 4.9 acres. built in 2014 this home has many amazing features. First floor boasts an open floor plan with vinyl flooring throughout, high ceilings, large laundry room, 2 large bedrooms , formal dining and family room. The upstairs offers the perfect master bedroom with its master bathroom, large walking closet, dual skins, a 2nd living area, full bath and theater room (theater room can be converted into a 4th bedroom.) This house is a MUST see!!
- Type:
- Single Family
- Sq.Ft.:
- 3,351
- Status:
- Active
- Beds:
- 4
- Lot size:
- 0.14 Acres
- Year built:
- 2017
- Baths:
- 3.00
- MLS#:
- 20607647
- Subdivision:
- Willow Ridge Estates
ADDITIONAL INFORMATION
Welcome home to this beautiful two story retreat located in Willow Ridge Estates! Located in the sought after Northwest ISD with on-site Elementary, Middle, and High School. Pride of ownership is evident in this beautiful home which includes 4-bedrooms with 2 bedrooms down, study with french door and game room. Open concept kitchen, living, and dining area. This magnificent open concept boasts a gorgeous kitchen with a large island, and ample amount of cabinets. The Large primary bedroom is on the main level and has two large closets, dual sinks, soaking tub, and stand in shower. Upstairs has a 2nd living area for a game or movie night. There are also 3 bedrooms with walk in closets and a full bathroom on the second level. Step outside onto a covered patio with two large ceilings fans for outdoor entertaining. Located near shopping and dining.Check out the virtual tour!

The data relating to real estate for sale on this web site comes in part from the Broker Reciprocity Program of the NTREIS Multiple Listing Service. Real estate listings held by brokerage firms other than this broker are marked with the Broker Reciprocity logo and detailed information about them includes the name of the listing brokers. ©2024 North Texas Real Estate Information Systems
Haslet Real Estate
The median home value in Haslet, TX is $306,700. This is lower than the county median home value of $310,500. The national median home value is $338,100. The average price of homes sold in Haslet, TX is $306,700. Approximately 51.91% of Haslet homes are owned, compared to 39.64% rented, while 8.45% are vacant. Haslet real estate listings include condos, townhomes, and single family homes for sale. Commercial properties are also available. If you see a property you’re interested in, contact a Haslet real estate agent to arrange a tour today!
Haslet, Texas 76052 has a population of 908,469. Haslet 76052 is less family-centric than the surrounding county with 34.02% of the households containing married families with children. The county average for households married with children is 34.97%.
The median household income in Haslet, Texas 76052 is $67,927. The median household income for the surrounding county is $73,545 compared to the national median of $69,021. The median age of people living in Haslet 76052 is 33 years.
Haslet Weather
The average high temperature in July is 95.6 degrees, with an average low temperature in January of 34.9 degrees. The average rainfall is approximately 36.7 inches per year, with 1.3 inches of snow per year.
