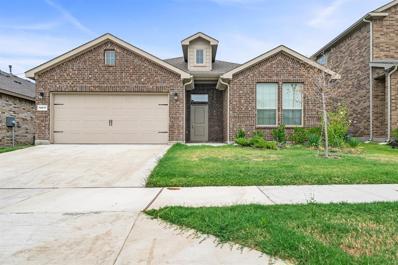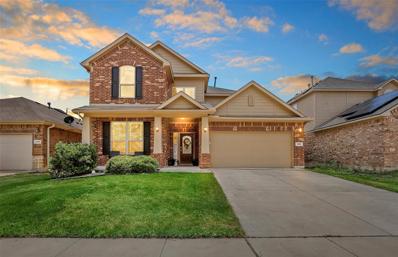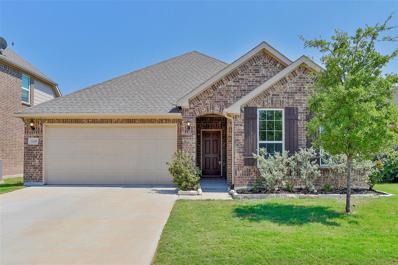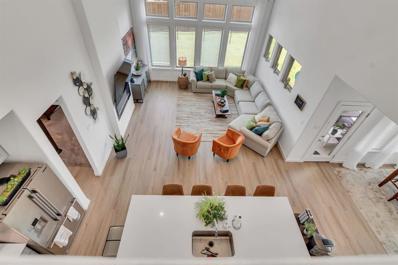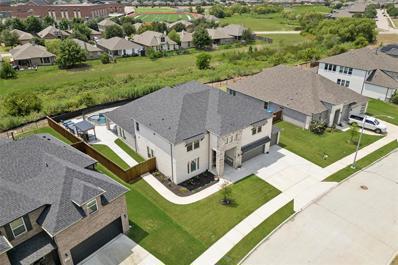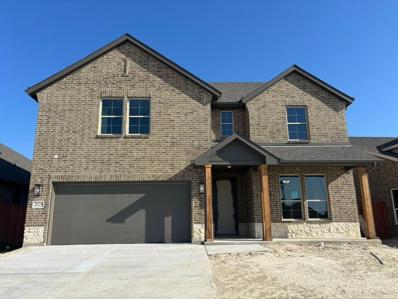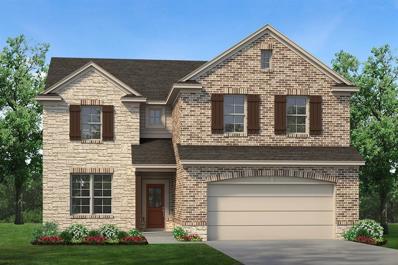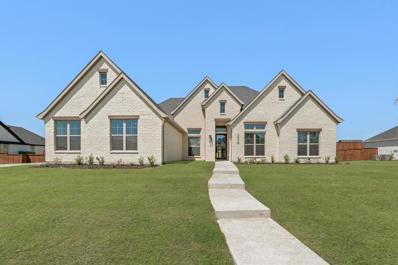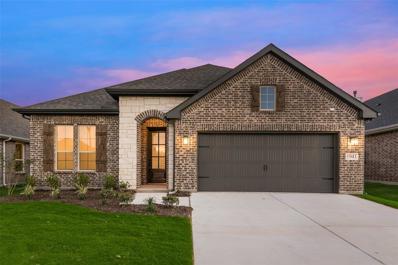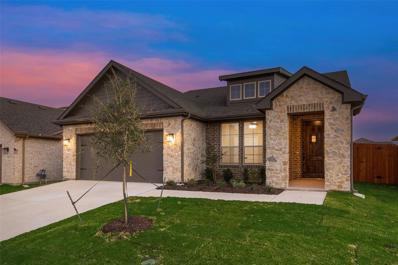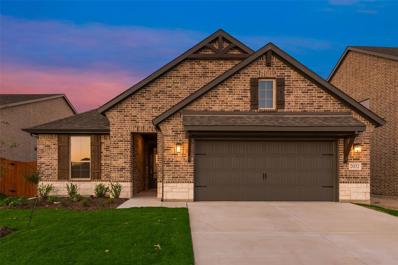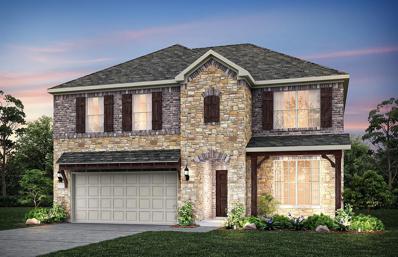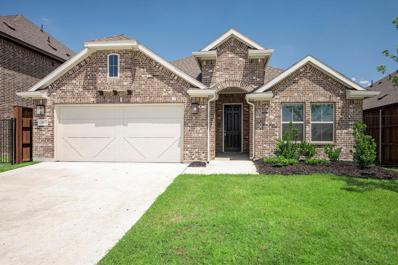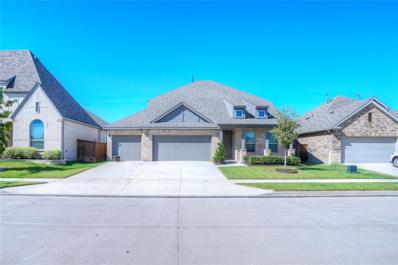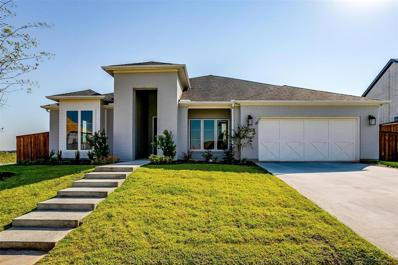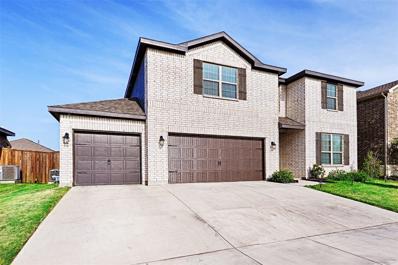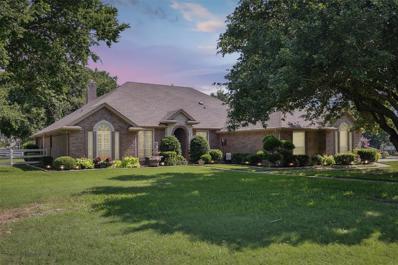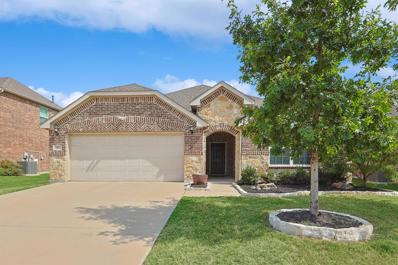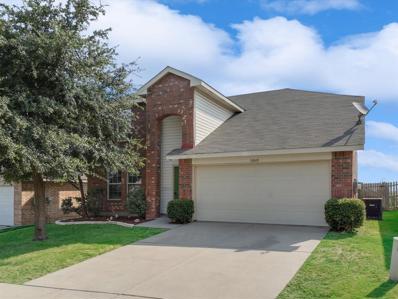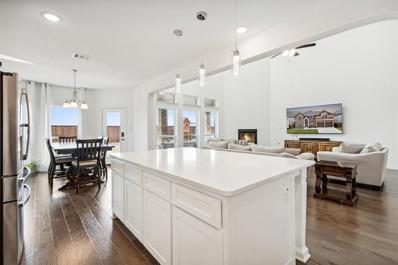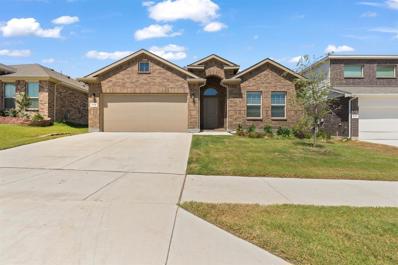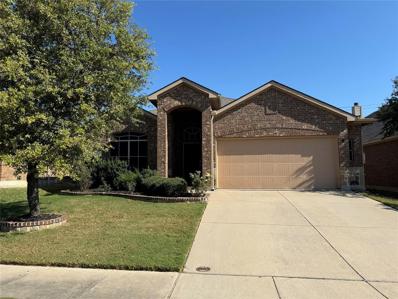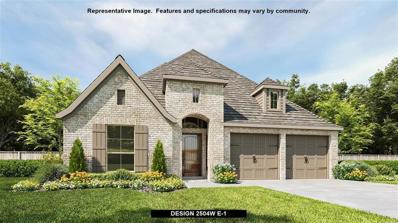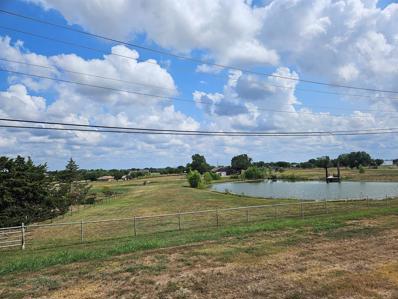Haslet TX Homes for Rent
$360,000
14617 Antlia Drive Haslet, TX 76052
- Type:
- Single Family
- Sq.Ft.:
- 1,813
- Status:
- Active
- Beds:
- 4
- Lot size:
- 0.14 Acres
- Year built:
- 2023
- Baths:
- 2.00
- MLS#:
- 20694358
- Subdivision:
- Northstar
ADDITIONAL INFORMATION
This like-new 4 bedroom home is situated in the up-and-coming Northstar master planned community. The modern open floorplan is highlighted by gorgeous wood flooring, soothing neutral tones, recessed lighting, and an abundance of windows that flood the home with natural light. The gourmet kitchen features a center island with breakfast bar, single basin sink, walk-in pantry, and shiny stainless steel appliances, plus a cozy breakfast nook for enjoying casual meals or a morning cup of coffee. The luxurious primary suite offers privacy and indulgence with a dual sink vanity, oversized walk-in shower, and spacious walk-in closet. Step outside to the covered patio and admire the expansive backyard. Community amenities include a playground and pool, perfect for families. Conveniently located near major roads, freeways, and an array of shopping and dining options. Don't let this exceptional home in a prime location pass you by!
- Type:
- Single Family
- Sq.Ft.:
- 3,220
- Status:
- Active
- Beds:
- 4
- Lot size:
- 0.13 Acres
- Year built:
- 2015
- Baths:
- 4.00
- MLS#:
- 20699322
- Subdivision:
- Sendera Ranch
ADDITIONAL INFORMATION
Welcome to your dream home in the desirable Northwest ISD! This spacious residence offers everything your family could need, featuring 4 generously sized bedrooms and 4 full bathrooms to ensure comfort and privacy for everyone. The heart of the home is a beautifully designed kitchen that opens to a bright and airy living area, making it perfect for both everyday living and entertaining. The home includes a dedicated game room, ideal for family fun and gatherings, and a state-of-the-art media room where you can enjoy movie nights or binge-watch your favorite shows in style. With a thoughtfully designed layout, the home provides both open spaces for socializing and quiet retreats for relaxation. Additional highlights include updated appliances, elegant finishes, and ample storage space. This home is located in the vibrant community of Sendera Ranch with excellent schools and so many amenities!! Motivated sellers are willing to help with buyer's closing costs with an acceptable offer.
- Type:
- Single Family
- Sq.Ft.:
- 1,991
- Status:
- Active
- Beds:
- 3
- Lot size:
- 0.14 Acres
- Year built:
- 2019
- Baths:
- 2.00
- MLS#:
- 20697046
- Subdivision:
- Willow Ridge Estates
ADDITIONAL INFORMATION
This stunning home welcomes you with open arms, boasting split bedrooms that offer privacy and space for everyone. The heart of the home, the kitchen, is a culinary enthusiast's dream, featuring a spacious island with ample counter and cabinet space, perfect for preparing meals and entertaining guests. Adjacent to the kitchen, discover an additional workspace, providing versatility and functionality for various activities. The large laundry room, complete with a separate sink, turns chores into a breeze, making daily tasks more manageable and efficient. Retreat to the expansive primary room, where relaxation awaits. Indulge in the luxurious amenities, including a sumptuous tub and separate shower, creating a spa-like experience within the comfort of your own home. Throughout the residence, soothing neutral tones create a serene ambiance, while the backyard, bordering lush green space, offers tranquility and privacy.
- Type:
- Single Family
- Sq.Ft.:
- 4,126
- Status:
- Active
- Beds:
- 5
- Lot size:
- 0.29 Acres
- Year built:
- 2022
- Baths:
- 5.00
- MLS#:
- 20694377
- Subdivision:
- Sendera Ranch Ph Iii-3b
ADDITIONAL INFORMATION
Welcome to your dream home! This spacious residence features an open floor plan that seamlessly connects large, inviting rooms, perfect for entertaining and family gatherings. Nestled in the highly sought-after subdivision of Sendera Ranch, this beautifully decorated gem boasts modern finishes and an abundance of natural light. Immaculately maintained, every detail has been lovingly cared for, making it move-in ready. Enjoy the comforts of suburban living while being just a stone's throw from local amenities. Don't miss the opportunity to make this stunning home yours! All information and schools to be verified by Buyer and Buyer's agent.
- Type:
- Single Family
- Sq.Ft.:
- 3,696
- Status:
- Active
- Beds:
- 5
- Lot size:
- 0.17 Acres
- Year built:
- 2024
- Baths:
- 4.00
- MLS#:
- 20698535
- Subdivision:
- Wellington
ADDITIONAL INFORMATION
NEW CONSTRUCTION: Beautiful two-story home available at Wellington in Fort Worth. Lawson Plan, Elevation D. 3,696 sf. 5 BR + 4 BA. Soaring Ceiling at Entry + Open floorplan layout perfect for entertaining and creating a connected home environment + High-end kitchen with premium finishes and upgraded stainless steel appliances + Expansive gathering room bathed in natural sunlight + Inviting Game Room perfect for additional entertaining + Deep media room + Owner's suite bath with a luxurious walk-in shower + Charming Bay window in ownerâs suite + Sleek LVP Flooring + Stylish quartz countertops. A wonderful home for a growing family or for those who enjoy entertaining. Available for move-in, October - November 2024!
- Type:
- Single Family
- Sq.Ft.:
- 4,393
- Status:
- Active
- Beds:
- 6
- Lot size:
- 0.27 Acres
- Year built:
- 2022
- Baths:
- 4.00
- MLS#:
- 20677090
- Subdivision:
- Sendera Ranch Ph Iii-3b
ADDITIONAL INFORMATION
Magazine worthy residence with show-stopping appeal & numerous upgrades that will put this gem at the top of your list! Once inside, you are welcomed by grand spaciousness, double story ceilings, captivating fixtures, and upgraded water resistant laminate flooring! The open, airy formal dining, family room & kitchen creates the ideal space for both entertainment & relaxation! Speaking of entertaining, there is also a game room, theatre room, and a fabulous outdoor living area perfect for hosting the ultimate summer soirée! The gourmet kitchen really has that WOW factor & equipped with chef's grade stainless appliances & range hood, gas cooktop, quartz countertops, butler's pantry & walk-in pantry! 6 bedroom home with a 1st floor split primary retreat & spa-like ensuite with his & hers WICs! The study, guest bedroom, full bath, are also on the main level. Expansive covered patio, custom pergola, sparkling pool & a HUGE meticulously manicured yard!
- Type:
- Single Family
- Sq.Ft.:
- 3,258
- Status:
- Active
- Beds:
- 4
- Lot size:
- 0.14 Acres
- Year built:
- 2024
- Baths:
- 4.00
- MLS#:
- 20697934
- Subdivision:
- Northstar
ADDITIONAL INFORMATION
Beautiful INTERIOR lot located minutes away from play park, amenity center and on site elementary school. close to mailbox, full sod and irrigation with fencing. FIREPLACE, COVERED PATIO, TANKLESS WATER HEATERS, FULL FOAM INSULATION, LAUNDRY SINK, ENERGY STAR CERTIFIED BUILDER
$464,600
2040 Kelva Drive Haslet, TX 76052
- Type:
- Single Family
- Sq.Ft.:
- 2,669
- Status:
- Active
- Beds:
- 4
- Lot size:
- 0.14 Acres
- Year built:
- 2024
- Baths:
- 3.00
- MLS#:
- 20697902
- Subdivision:
- Northstar
ADDITIONAL INFORMATION
Stunning interior lot located minutes away from play park, amenity center and on site elementary school. close to mailbox, full sod and irrigation with fencing. FIREPLACE, COVERED PATIO, TANKLESS WATER HEATERS, FULL FOAM INSULATION, ENERGY STAR CERTIFIED BUILDER
$879,900
226 Oakmont Drive Haslet, TX 76052
- Type:
- Single Family
- Sq.Ft.:
- 3,207
- Status:
- Active
- Beds:
- 4
- Lot size:
- 0.5 Acres
- Year built:
- 2024
- Baths:
- 4.00
- MLS#:
- 20697866
- Subdivision:
- Northglen Ph 2
ADDITIONAL INFORMATION
Stunning single-story home on half acre lot is available for sale. Great floor plan features wide open family room with vaulted ceiling with beam. Family room opens to the chefs' kitchen which showcases an upgraded gas cook top, custom wood hood, upgraded countertops, large walk-in pantry and oversized island. Split bedroom arrangement, all with walk-in closets. Home also includes a game room and private study. This home is under construction with completion expected Sept.2024.
$399,900
1941 Kelva Drive Haslet, TX 76052
- Type:
- Single Family
- Sq.Ft.:
- 2,003
- Status:
- Active
- Beds:
- 3
- Lot size:
- 0.14 Acres
- Year built:
- 2024
- Baths:
- 2.00
- MLS#:
- 20696988
- Subdivision:
- Northstar
ADDITIONAL INFORMATION
This 3-bedroom, 2-bathroom home has a galley feel with an open floor plan. Walking into the grand foyer youâll find yourself right at the entrance of the kitchen being welcomed by scents of freshly-baked cookies or a mouthwatering meal being prepared. The flex room in the front of the home can be easily utilized as another bedroom if needed or a den for reading and relaxing. Through the kitchen, youâll find the cabinets open to the dining and living rooms at the heart of the home. To the right of the dining room lies the 2-bedroom wing. Whether for kids or guests, these rooms offer plenty of space with the convenience of their own full bathroom. The ownerâs suite is nicely situated in the back corner with its own hallway to create the feel of your own private getaway. Enter the L-shaped bathroom through magnificent double doors. This floor plan offers one of our largest walk-in closets; weâve maximized the space to offer enough room to change into that perfect outfit. Check it out now!
$419,900
1953 Kelva Drive Haslet, TX 76052
- Type:
- Single Family
- Sq.Ft.:
- 2,284
- Status:
- Active
- Beds:
- 3
- Lot size:
- 0.14 Acres
- Year built:
- 2024
- Baths:
- 2.00
- MLS#:
- 20696963
- Subdivision:
- Northstar
ADDITIONAL INFORMATION
The ownerâs suite maintains the elegance of the tray ceiling in the bedroom and the spacious, smart design of the en suite bathroomâwith both a soaking tub and walk-in shower, plus dual vanities and private water closet. In the San Saba III, the open concept spans the full length of this single-level home. Weâve situated the kitchen a bit differently, making it quicker to access the laundry and mudrooms by the garageâs family entrance. The pantry is incorporated into the mudroom space, so unloading groceries is a simpler task. With the entrance from the foyer, the flex room in the San Saba III can easily function as a formal dining or living room. The open concept in the main living area and the thoughtful placement of the bedrooms with vestibule entry presents the perfect balance of togetherness and privacy. Add in the covered patio for an outside living space that extends the comfort of this Riverside home. Come check out this gorgeous home today...you know you want to!
- Type:
- Single Family
- Sq.Ft.:
- 1,953
- Status:
- Active
- Beds:
- 4
- Lot size:
- 0.14 Acres
- Year built:
- 2024
- Baths:
- 2.00
- MLS#:
- 20696914
- Subdivision:
- Northstar
ADDITIONAL INFORMATION
Welcomed by a pillared front porch, the long foyer opens into a grand family room complete with a fireplace. The kitchen is positioned against the back wall as the stage so you can look out and observe all things going on. With three equally-sized spare bedrooms, youâll have space for your family and any visitors. A walk-in mudroom off the garage allows for more storage of shoes, bags, and all your day-to-day items. The ownerâs suite is a perfect getaway, tucked in the back corner past the family room. Entering this space, youâll have a splendid view into the backyard. All the natural light will make this oasis feel even more tranquil. The bedroom leads into the owner's bath with a double-sink vanity, stand-up shower, and tub perfect for unwinding after a long day. Bring your family home to the Lavon floor plan and enjoy all the comfort of room to spread out and relax, teamed with the highest quality product!
- Type:
- Single Family
- Sq.Ft.:
- 3,451
- Status:
- Active
- Beds:
- 5
- Lot size:
- 0.15 Acres
- Year built:
- 2024
- Baths:
- 4.00
- MLS#:
- 20696207
- Subdivision:
- Wellington
ADDITIONAL INFORMATION
NEW CONSTRUCTION: Discover the stunning two-story Caldwell plan at Wellington in Fort Worth. This spacious 5BR, 4BA home (Elevation D) boasts 3,451 sq. ft. Features include a gourmet kitchen with an island bar, a picturesque bay window in the oversized owner's suite, a deep media room, pendant lighting over the kitchen island, LVP flooring, and quartz countertops. Ideal for entertaining and growing families. Available for move-in October - November 2024.
- Type:
- Single Family
- Sq.Ft.:
- 2,170
- Status:
- Active
- Beds:
- 5
- Lot size:
- 0.17 Acres
- Year built:
- 2023
- Baths:
- 3.00
- MLS#:
- 20695951
- Subdivision:
- Letara Ph 2
ADDITIONAL INFORMATION
$4,500.00 Closing Cost Credit for the buyer! This home shows like a spec home and is completely move in ready! This open concept home offers a spacious living, dining, and kitchen area which is excellent for entertaining. Great natural light. The covered front porch opens to a large and inviting foyer. Two bedrooms to the left of the foyer are split by a full bath. Large utility. Oversized garage deep enough for a truck or SUV. Spacious kitchen with SS appliances, tons of cabinets and counter space. Large island with space for bar stools, gas range, SS refrigerator & pantry. Two more bedrooms located behind the kitchen. Large living and dining. Primary is off set in the back of the home for complete privacy. Spacious bedroom, bathroom with dual sinks, lg walk in shower with a bench, and spacious walk in closet. You will love being 1 minute from the community park and pool. Large eastern facing backyard with a covered patio. Fabulous Northwest ISD and easy access to the highway.
- Type:
- Single Family
- Sq.Ft.:
- 2,948
- Status:
- Active
- Beds:
- 4
- Lot size:
- 0.18 Acres
- Year built:
- 2020
- Baths:
- 3.00
- MLS#:
- 20694405
- Subdivision:
- Wellington
ADDITIONAL INFORMATION
This 2020 KHovnanian Home was built for entertaining and for comfort. As you open the door to your new home, youâll be welcomed with an office on the right that leads to an open living, dining, and kitchen floorplan with continuous flooring. In the kitchen youâll find a gas stove, upgraded microwave and dishwasher, additional open shelving, a coffee bar area, and an island. The living room boasts lots of natural light along with a cozy fireplace. The primary bedroom is on the 1st floor and split from the other 3 bedrooms which are upstairs. Also upstairs youâll find a bonus room that could be a media and or game room. All the bedrooms are hard wired for the internet. The interior isnât the only location with some upgrades, outside on the patio and extra hose and gas bib were added. The best part of this larger backyard is the open field view which will lead to many peaceful times on the covered patio.
- Type:
- Single Family
- Sq.Ft.:
- 2,884
- Status:
- Active
- Beds:
- 4
- Lot size:
- 0.27 Acres
- Year built:
- 2024
- Baths:
- 3.00
- MLS#:
- 20693506
- Subdivision:
- Sweetgrass
ADDITIONAL INFORMATION
The Trinity Transitional plan from Graham Hart Home Builder. Some upgrades include Painted Brick Exterior,, Freestanding Tub, Wood Flooring throughout main areas, 6 Lite Contemporary Wood Front Door, Gas Cooktop, Quartz Countertops, Schlage Encode Lock and Brilliant Smart Home System
- Type:
- Single Family
- Sq.Ft.:
- 3,357
- Status:
- Active
- Beds:
- 6
- Lot size:
- 0.17 Acres
- Year built:
- 2021
- Baths:
- 4.00
- MLS#:
- 20692957
- Subdivision:
- Northstar Ph 1 Sec 1
ADDITIONAL INFORMATION
**Elegant 6-Bedroom Home with Ample Space and Amenities** Discover the perfect blend of luxury and comfort in this stunning 3,357 sq ft home. Boasting 6 spacious bedrooms and 4 full baths, this residence is designed to accommodate all your needs. The open floor plan includes two generous living areas, perfect for entertaining or relaxing with family. The gourmet kitchen is a chef's dream, ample counter space, and a large island. The master suite is a private retreat with an en-suite bath featuring a soaking tub, separate shower, and dual vanities. Outside, the 3-car garage provides plenty of storage, while the landscaped yard offers a serene space for outdoor activities. This home combines elegance and functionality, making it a must-see property. Schedule your tour today and envision your future in this beautiful home!
- Type:
- Single Family
- Sq.Ft.:
- 2,257
- Status:
- Active
- Beds:
- 3
- Lot size:
- 1 Acres
- Year built:
- 2000
- Baths:
- 2.00
- MLS#:
- 20692211
- Subdivision:
- Highlands At Willow Springs
ADDITIONAL INFORMATION
This amazing home is back on the market. Now's your chance to claim it for yourself! Discover the charm of this stunning corner lot nestled in the highly sought-after Haslet neighborhood. This inviting home features 3 spacious bedrooms and 2 bathrooms, with an additional office space that offers the flexibility to be converted into a 4th bedroom, catering to your possible needs. The home has plantation shutters through out, including the garage. A large shop with a concrete walkway provides ample space for projects and storage. The side-entry, 3-car garage boasts durable Epoxy flooring and built-in cabinetry, perfect for organizing tools and equipment. Surrounded by mature trees, this property offers a serene, picturesque setting, making it a true gem in the community.
- Type:
- Single Family
- Sq.Ft.:
- 2,167
- Status:
- Active
- Beds:
- 3
- Lot size:
- 0.17 Acres
- Year built:
- 2018
- Baths:
- 2.00
- MLS#:
- 20688657
- Subdivision:
- Willow Ridge Estates
ADDITIONAL INFORMATION
Welcome to this inviting one-story home featuring 3 bedrooms and 2 bathrooms. The family room is bathed in natural light, creating a warm and welcoming atmosphere. The kitchen is a chef's delight with a spacious island and ample counter space. Enjoy cozy evenings by the corner fireplace. The large backyard offers plenty of space for outdoor activities and entertaining. Conveniently located close to Highway 287 and Fort Worth, this home is close to schools. Just a short drive to downtown, shopping, dining and entertainment. Don't miss the opportunity to make this wonderful home yours!
- Type:
- Single Family
- Sq.Ft.:
- 2,342
- Status:
- Active
- Beds:
- 4
- Lot size:
- 0.13 Acres
- Year built:
- 2007
- Baths:
- 3.00
- MLS#:
- 20690177
- Subdivision:
- Sendera Ranch East
ADDITIONAL INFORMATION
Large, light and bright two story home with picturesque greenbelt views located in the master-planned community of Sendera Ranch with multiple amenities and desirable Northwest ISD. Four bedrooms, formal living - dining, two and a half baths with spacious family room open to kitchen and breakfast area. Wood flooring on the first floor, ceramic tile in wet areas, and warm wood look vinyl planking in all bedrooms. Neutral paint throughout. Large kitchen features just installed granite counters and ceramic tile backsplash and plenty of cabinet and counter space for prep and storage. Roomy master bed has an ensuite bath with a separate shower, garden tub, dual sinks, and walk-in closet. Three generous secondary bedrooms, two with walk-in closets. Relaxing backyard with wonderful greenbelt views and plenty of room for pups and play. Neighborhood amenities include a clubhouse, two community pools, bike-jogging trails, playground areas, and much more! Great location.
- Type:
- Single Family
- Sq.Ft.:
- 3,761
- Status:
- Active
- Beds:
- 5
- Lot size:
- 0.18 Acres
- Year built:
- 2021
- Baths:
- 4.00
- MLS#:
- 20683355
- Subdivision:
- Letara Ph 1
ADDITIONAL INFORMATION
Discover the epitome of luxury in Haslet, TX with this captivating North Facing home, a true embodiment of elegance and modern design. Spanning a generous layout, this property boasts 5 sumptuous beds and 3.5 baths. The heart of the home is the sprawling open concept area, where the living, dining, and kitchen co-exist into an entertainer's paradise. Here, the culinary space shines with high-end finishes, a double oven, and a gas cooktop. Pristine updates throughout the home enhance its contemporary appeal. An office space or 6th bedroom offers an oasis for productivity, ensuring work-from-home ease. The master suite, features a spa-like ensuite, making relaxation an everyday luxury. Step outside to a backyard that invites personalization, a canvas awaiting your touch, whether it's a lush garden or an outdoor living area. Embrace the grandeur and make this North Facing beauty your ownâa residence where every day feels like a luxurious escape.
- Type:
- Single Family
- Sq.Ft.:
- 1,894
- Status:
- Active
- Beds:
- 4
- Lot size:
- 0.14 Acres
- Year built:
- 2023
- Baths:
- 2.00
- MLS#:
- 20690565
- Subdivision:
- Vann Tract
ADDITIONAL INFORMATION
Don't miss out on this one! This beautiful 4 bed 2 bath home located in North Fort Worth just off of 287 gives you a location to be anywhere quickly! You will love the wood-like tile floors, quartz counters, and luxurious primary suite! This home also boasts a HUGE living area for the whole family to gather in! You'll love the neighborhood amenities as well! The awesome community park and pool are just one block away! Contact today to schedule your private viewing!
- Type:
- Single Family
- Sq.Ft.:
- 1,818
- Status:
- Active
- Beds:
- 3
- Lot size:
- 0.14 Acres
- Year built:
- 2013
- Baths:
- 2.00
- MLS#:
- 20683363
- Subdivision:
- Emerald Park Add
ADDITIONAL INFORMATION
Welcome to your dream home! This stunning property features a spacious kitchen with a central island and breakfast bar, perfect for entertaining. Enjoy the luxury of a garden tub and walk-in closets in the master suite. The covered rear porch offers a serene space to relax, while the landscaped yard with a sprinkler system and wood privacy fence ensures your outdoor oasis is beautifully maintained. The community amenities include a pool, jogging path, and two play areas, providing endless opportunities for fun and fitness. Conveniently located with easy access to highways for a smooth commute, and close to schools, shopping, and entertainment. Donât miss this exceptional home!
- Type:
- Single Family
- Sq.Ft.:
- 2,504
- Status:
- Active
- Beds:
- 4
- Lot size:
- 0.14 Acres
- Year built:
- 2024
- Baths:
- 3.00
- MLS#:
- 20689665
- Subdivision:
- Sweetgrass
ADDITIONAL INFORMATION
Home office with French doors set at entry with 12-foot ceiling. Extended entry leads to open kitchen, dining area and family room. Kitchen features corner walk-in pantry, generous counter space, 5-burner gas cooktop and island with built-in seating space. Dining area flows into family room with a wood mantel fireplace and wall of windows. Primary suite includes double-door entry to primary bath with dual vanities, garden tub, separate glass-enclosed shower and two large walk-in closets. A guest suite with private bath adds to this spacious one-story home. Covered backyard patio. Mud room off two-car garage.
$575,000
535 Blue Mound Road Haslet, TX 76052
- Type:
- Land
- Sq.Ft.:
- n/a
- Status:
- Active
- Beds:
- n/a
- Lot size:
- 2.96 Acres
- Baths:
- MLS#:
- 20685828
- Subdivision:
- Blue Mound Estates
ADDITIONAL INFORMATION
Welcome to your private oasis on nearly 3 acres in the sought-after Haslet community, but outside the city limits! This stunning property features a serene acre-sized pond, offering a picturesque setting for your dream home. With no HOA or restrictions, you have the freedom to build your ideal residence or subdivide and create multiple homes. The land is fully fenced and allows for livestock and horses, making it perfect for a mini-ranch or equestrian retreat. Located just outside city limits, you'll enjoy a tranquil environment while still being conveniently close to Alliance, I35, and other key areas. Surrounded by high-end developments, this prime location offers a blend of luxury and practicality. Enjoy No city taxes. Donât miss out on this exceptional opportunity to craft your own slice of paradise!

The data relating to real estate for sale on this web site comes in part from the Broker Reciprocity Program of the NTREIS Multiple Listing Service. Real estate listings held by brokerage firms other than this broker are marked with the Broker Reciprocity logo and detailed information about them includes the name of the listing brokers. ©2024 North Texas Real Estate Information Systems
Haslet Real Estate
The median home value in Haslet, TX is $306,700. This is lower than the county median home value of $310,500. The national median home value is $338,100. The average price of homes sold in Haslet, TX is $306,700. Approximately 51.91% of Haslet homes are owned, compared to 39.64% rented, while 8.45% are vacant. Haslet real estate listings include condos, townhomes, and single family homes for sale. Commercial properties are also available. If you see a property you’re interested in, contact a Haslet real estate agent to arrange a tour today!
Haslet, Texas 76052 has a population of 908,469. Haslet 76052 is less family-centric than the surrounding county with 34.02% of the households containing married families with children. The county average for households married with children is 34.97%.
The median household income in Haslet, Texas 76052 is $67,927. The median household income for the surrounding county is $73,545 compared to the national median of $69,021. The median age of people living in Haslet 76052 is 33 years.
Haslet Weather
The average high temperature in July is 95.6 degrees, with an average low temperature in January of 34.9 degrees. The average rainfall is approximately 36.7 inches per year, with 1.3 inches of snow per year.
