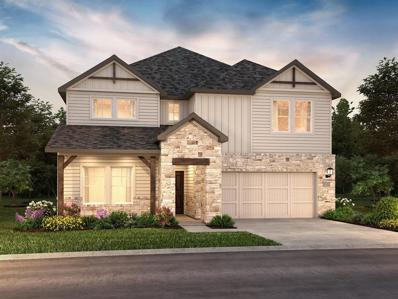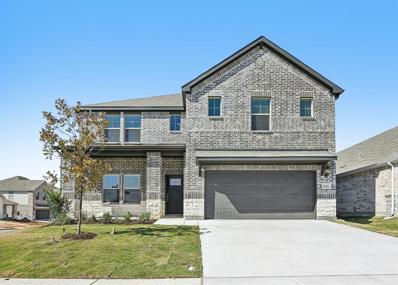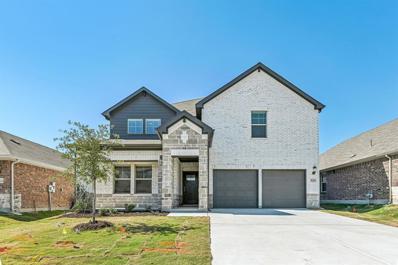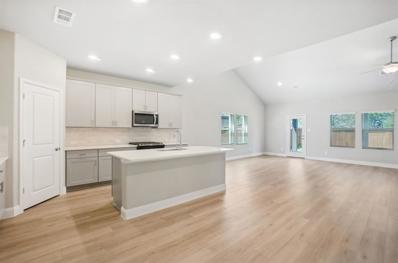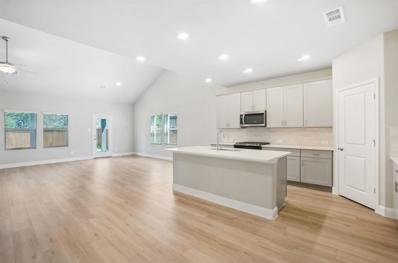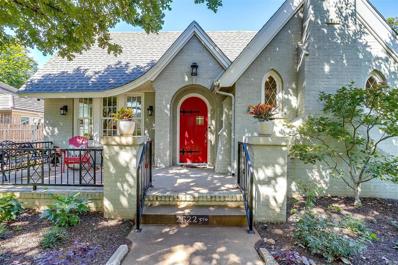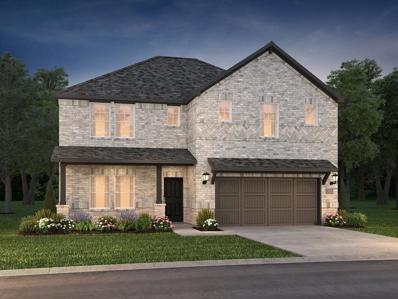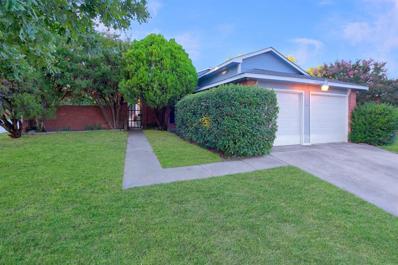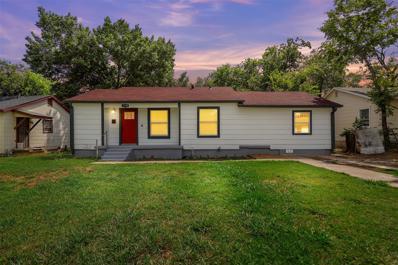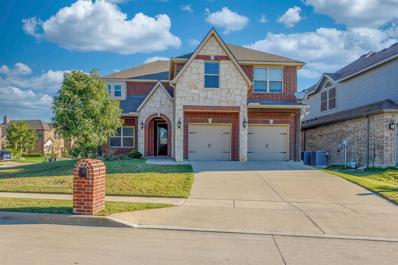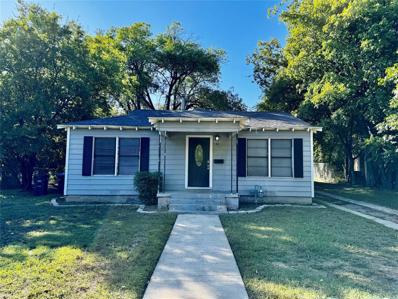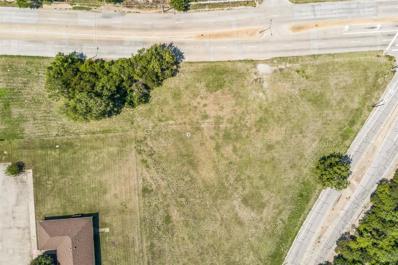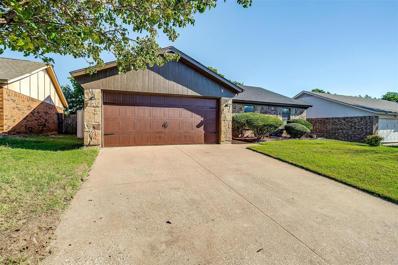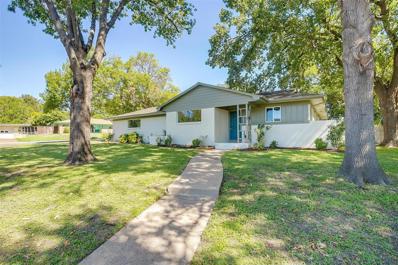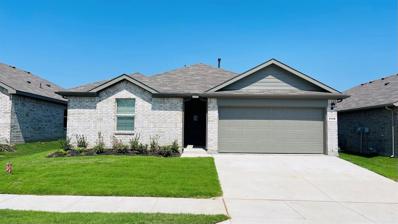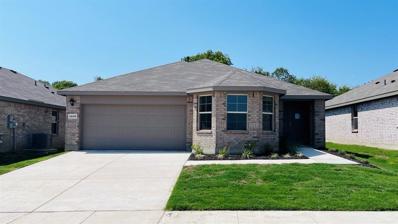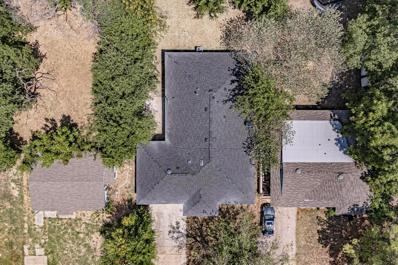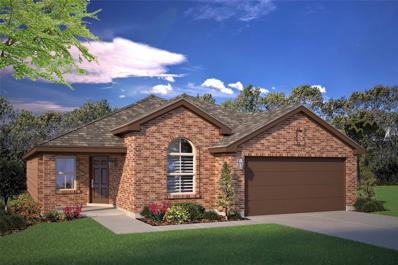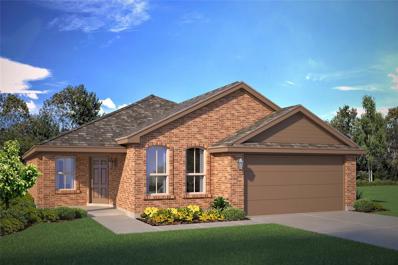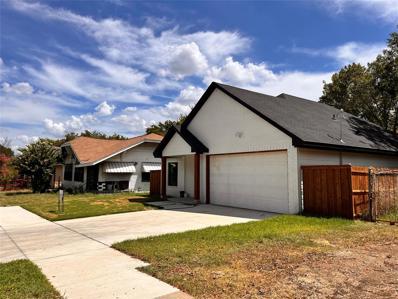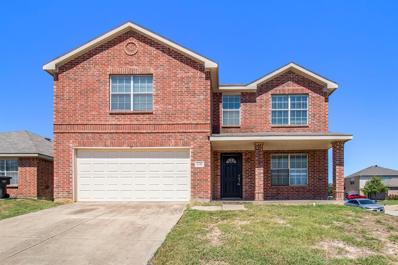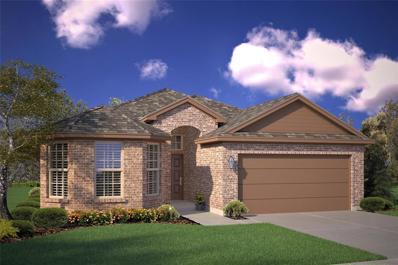Fort Worth TX Homes for Rent
- Type:
- Single Family
- Sq.Ft.:
- 3,627
- Status:
- Active
- Beds:
- 5
- Lot size:
- 0.13 Acres
- Year built:
- 2024
- Baths:
- 4.00
- MLS#:
- 20718980
- Subdivision:
- Tesoro At Chisholm Trail Ranch
ADDITIONAL INFORMATION
Brand new, energy-efficient home available by Nov 2024! The Beckley's front flex space and living room with volume ceiling make a striking impression. Tucked in the rear of the home, the primary suite is secluded from the four secondary bedrooms, game room, and media upstairs. Escape the bustle of the city without being too far from the action. Beat the summer heat at the neighborhood amenity center complete with a resort-style pool. Zoned in the sought-after Crowley ISD, Tesoro at Chisholm Trail Ranch offers six floor plans to fit your familyâs lifestyle. We also build each home with energy-efficient features that cut down on utility bills so you can afford to do more living.* Each of our homes is built with innovative, energy-efficient features designed to help you enjoy more savings, better health, real comfort and peace of mind.
- Type:
- Single Family
- Sq.Ft.:
- 3,072
- Status:
- Active
- Beds:
- 4
- Lot size:
- 0.35 Acres
- Year built:
- 2024
- Baths:
- 3.00
- MLS#:
- 20719008
- Subdivision:
- Tesoro At Chisholm Trail Ranch
ADDITIONAL INFORMATION
Brand new, energy-efficient home available by Oct 2024! The charming Haskell features a welcoming study at the entrance with a parallel flex space perfect for an office or creative space.White cabinets with veined white quartz countertops, light tan EVP flooring with gray beige tweed carpet. Escape the bustle of the city without being too far from the action. Beat the summer heat at the neighborhood amenity center complete with a resort-style pool. Zoned in the sought-after Crowley ISD, Tesoro at Chisholm Trail Ranch offers six floor plans to fit your familyâs lifestyle. We also build each home with energy-efficient features that cut down on utility bills so you can afford to do more living.* Each of our homes is built with innovative, energy-efficient features designed to help you enjoy more savings, better health, real comfort and peace of mind.
- Type:
- Single Family
- Sq.Ft.:
- 3,627
- Status:
- Active
- Beds:
- 5
- Lot size:
- 0.13 Acres
- Year built:
- 2024
- Baths:
- 4.00
- MLS#:
- 20718993
- Subdivision:
- Tesoro At Chisholm Trail Ranch
ADDITIONAL INFORMATION
Brand new, energy-efficient home available by Oct 2024! The Beckley's front flex space and living room with volume ceiling make a striking impression.White cabinets with veined white quartz countertops, tan tone EVP flooring with dark beige textured carpet. Escape the bustle of the city without being too far from the action. Beat the summer heat at the neighborhood amenity center complete with a resort-style pool. Zoned in the sought-after Crowley ISD, Tesoro at Chisholm Trail Ranch offers six floor plans to fit your familyâs lifestyle. We also build each home with energy-efficient features that cut down on utility bills so you can afford to do more living.* Each of our homes is built with innovative, energy-efficient features designed to help you enjoy more savings, better health, real comfort and peace of mind.
- Type:
- Single Family
- Sq.Ft.:
- 3,050
- Status:
- Active
- Beds:
- 5
- Lot size:
- 0.13 Acres
- Year built:
- 2024
- Baths:
- 3.00
- MLS#:
- 20719040
- Subdivision:
- Tesoro At Chisholm Trail Ranch
ADDITIONAL INFORMATION
Brand new, energy-efficient home available by Oct 2024! Skip the theater and enjoy movie night at home from the comfort of the Kessler's second-story game room.Pebble cabinets with marble-look white quartz countertops, light taupe EVP flooring with beige tweed carpet. Escape the bustle of the city without being too far from the action. Beat the summer heat at the neighborhood amenity center complete with a resort-style pool. Zoned in the sought-after Crowley ISD, Tesoro at Chisholm Trail Ranch offers six floor plans to fit your familyâs lifestyle. We also build each home with energy-efficient features that cut down on utility bills so you can afford to do more living.* Each of our homes is built with innovative, energy-efficient features designed to help you enjoy more savings, better health, real comfort and peace of mind.
- Type:
- Single Family
- Sq.Ft.:
- 3,050
- Status:
- Active
- Beds:
- 5
- Lot size:
- 0.13 Acres
- Year built:
- 2024
- Baths:
- 3.00
- MLS#:
- 20719019
- Subdivision:
- Tesoro At Chisholm Trail Ranch
ADDITIONAL INFORMATION
Brand new, energy-efficient home available by Nov 2024! Skip the theater and enjoy movie night at home from the comfort of the Kessler's second-story game room.Pebble cabinets with marble-look white quartz countertops, light taupe EVP flooring with beige tweed carpet. Escape the bustle of the city without being too far from the action. Beat the summer heat at the neighborhood amenity center complete with a resort-style pool. Zoned in the sought-after Crowley ISD, Tesoro at Chisholm Trail Ranch offers six floor plans to fit your familyâs lifestyle. We also build each home with energy-efficient features that cut down on utility bills so you can afford to do more living.* Each of our homes is built with innovative, energy-efficient features designed to help you enjoy more savings, better health, real comfort and peace of mind.
- Type:
- Single Family
- Sq.Ft.:
- 1,772
- Status:
- Active
- Beds:
- 4
- Lot size:
- 0.17 Acres
- Year built:
- 2018
- Baths:
- 2.00
- MLS#:
- 20725455
- Subdivision:
- Bar C Ranch
ADDITIONAL INFORMATION
Welcome to this stunning 4-bedroom gem in the highly desirable Bar C Ranch community! Nestled on an oversized lot backing up to a tranquil greenbelt, this home offers the perfect blend of privacy and outdoor living. Step outside to the extended patioâideal for BBQs, relaxation, or a future hot tub with the slab already in place! Inside, you'll find fresh, modern updates with brand-new paint throughout and professionally cleaned carpets, giving the home a fresh feel. The kitchen boasts newer appliances, and yes, the fridge stays! Custom shelving in two closets adds a touch of luxury and functionality. Bar C Ranch offers unbeatable community perks, including a sparkling pool, parks, and top-rated schools just around the corner. This home is move-in ready and waiting for you!
- Type:
- Single Family
- Sq.Ft.:
- 2,327
- Status:
- Active
- Beds:
- 3
- Lot size:
- 0.18 Acres
- Year built:
- 1930
- Baths:
- 2.00
- MLS#:
- 20713558
- Subdivision:
- University Place Add
ADDITIONAL INFORMATION
Just steps from TCU in the picturesque, sought-after University Place neighborhood, this Tudor home blends historical charm w modern updates. Real hardwood floors flow throughout the home, enhancing its timeless appeal. The spacious living room seamlessly connects to the dining room & front den, ideal for an office or cozy retreat. All bedrooms are generously sized, offering impressive storage not often found in homes of this era. The primary suite, tucked at the back of the home, features striking built-ins & a luxurious ensuite bath w dual sinks, a walk-in shower & 2 closets. The kitchen includes a charming breakfast nook & an original built-in china cabinet, preserving the homeâs character. A bonus bar area is perfect for entertaining. The 2nd bath features a vintage cast iron tub, a walk-in shower & ample built-ins. An oversized 1-car garage & carport offer plenty of covered parking & storage options, complemented by a gated electric drive for added security. See full updates list
- Type:
- Single Family
- Sq.Ft.:
- 3,072
- Status:
- Active
- Beds:
- 4
- Lot size:
- 0.35 Acres
- Year built:
- 2024
- Baths:
- 3.00
- MLS#:
- 20719054
- Subdivision:
- Tesoro At Chisholm Trail Ranch
ADDITIONAL INFORMATION
Brand new, energy-efficient home available by Nov 2024! The charming Haskell features a welcoming study at the entrance with a parallel flex space perfect for an office or creative space.White cabinets with speckled white granite countertops, light greyish tan EVP flooring and light grey carpet. Escape the bustle of the city without being too far from the action. Beat the summer heat at the neighborhood amenity center complete with a resort-style pool. Zoned in the sought-after Crowley ISD, Tesoro at Chisholm Trail Ranch offers six floor plans to fit your familyâs lifestyle. We also build each home with energy-efficient features that cut down on utility bills so you can afford to do more living.* Each of our homes is built with innovative, energy-efficient features designed to help you enjoy more savings, better health, real comfort and peace of mind.
- Type:
- Single Family
- Sq.Ft.:
- 1,462
- Status:
- Active
- Beds:
- 3
- Lot size:
- 0.13 Acres
- Year built:
- 1984
- Baths:
- 2.00
- MLS#:
- 20726381
- Subdivision:
- Summerfields East Add
ADDITIONAL INFORMATION
Welcome to 4701 Poppy Dr., a charming 3-bedroom, 2-bathroom home located in the highly sought-after Keller ISD. This property is nestled in an established neighborhood, offering a perfect blend of community charm and modern convenience. With spacious living areas, a well-appointed kitchen, and comfortable bedrooms, this home is ideal for both family living and entertaining. Enjoy the tranquility of the mature trees and quiet streets while being just minutes from shopping, dining, and top-rated schools. Donât miss the opportunity to make this beautiful home yours!
- Type:
- Single Family
- Sq.Ft.:
- 1,184
- Status:
- Active
- Beds:
- 3
- Lot size:
- 0.18 Acres
- Year built:
- 1951
- Baths:
- 2.00
- MLS#:
- 20725407
- Subdivision:
- True Acres Add
ADDITIONAL INFORMATION
**OWNER FINANCING AVAILABLE for Owner Occupying Buyers. NOT for Investors** This fully renovated 3-bedroom, 2-bathroom home has been thoughtfully designed to combine modern style and functionality. The heart of the home is the kitchen, featuring natural stone countertops, designer-inspired tile backsplash, and brand-new stainless steel appliances. Spacious living areas flow seamlessly, offering a perfect setting for entertaining or relaxing. New ceiling fans, designer finishes, and updated lighting can be found throughout, ensuring every room feels fresh and inviting. The bathrooms have been updated with beautifully tiled showers, adding a touch of luxury to your daily routine. The expansive living room provides a bright, open space for family gatherings, while the large backyard is ideal for outdoor enjoyment. With a brand-new roof and modern touches everywhere you look, this home is truly move-in ready. Donât miss your chanceâschedule a tour today and discover your next home!
- Type:
- Single Family
- Sq.Ft.:
- 3,177
- Status:
- Active
- Beds:
- 5
- Lot size:
- 0.16 Acres
- Year built:
- 2018
- Baths:
- 4.00
- MLS#:
- 20721067
- Subdivision:
- Presidio West
ADDITIONAL INFORMATION
Welcome to 9356 Tunilla, an open concept and beautifully updated home nestled in a highly sought-after Fort Worth neighborhood! This charming residence boasts an inviting open concept layout that seamlessly blends style and functionality. The spacious living area flows effortlessly into a modern kitchen, perfect for both everyday living and entertaining. Large windows flood the space with natural light, creating a warm and welcoming atmosphere. 5 Bedrooms and 4 full baths-Large living areas on both levels Situated on a desirable corner lot, this property offers extra privacy and ample outdoor space. The home's location is also ideal for families, with access to some of the most highly regarded Northwest schools in the area. Don't miss your chance to own this exceptional home in a prime locationâschedule your showing today!
- Type:
- Single Family
- Sq.Ft.:
- 1,073
- Status:
- Active
- Beds:
- 4
- Lot size:
- 0.24 Acres
- Year built:
- 1948
- Baths:
- 1.00
- MLS#:
- 20726251
- Subdivision:
- Ridglea West Add
ADDITIONAL INFORMATION
This beautifully remodeled single-family residence in Fort Worth offers everything you need for comfortable living. With 4 bedrooms and one bath, this home is designed to accommodate your familyâs needs. Step inside to discover fresh interiors featuring new flooring and a crisp coat of paint throughout. The heart of the homeâthe kitchenâboasts granite countertops, perfect for preparing meals and entertaining guests. Enjoy outdoor living with a large covered patio that opens to an expansive backyard, ideal for gatherings, playtime, or simply relaxing outside. Located in a highly convenient area of Fort Worth, this home provides easy access to major highways, schools, and shopping. Come and see if this home is the perfect fit for you.
- Type:
- Land
- Sq.Ft.:
- n/a
- Status:
- Active
- Beds:
- n/a
- Lot size:
- 1.09 Acres
- Baths:
- MLS#:
- 83444810
- Subdivision:
- Riverside
ADDITIONAL INFORMATION
Prime 1.1-acre lot located just off Highway 287, offering a versatile opportunity for commercial or residential development. With easy access to utilities at the road, this property is ready for your next project, whether itâs building a business or your dream home. Its convenient location and flexible zoning make it ideal for a variety of uses. Priced to sell quickly, this is a great opportunityâbring all offers!
- Type:
- Single Family
- Sq.Ft.:
- 2,200
- Status:
- Active
- Beds:
- 3
- Lot size:
- 0.15 Acres
- Year built:
- 1983
- Baths:
- 2.00
- MLS#:
- 20722427
- Subdivision:
- Camelot
ADDITIONAL INFORMATION
Step into 1300 Steinburg Ln, a beautifully maintained home in Fort Worth. With an open floor plan and generously sized bedrooms, this residence offers both space and style. The home features no carpet, providing a sleek, modern look and easy upkeep. The large family room is versatile, ready to adapt to your lifestyle needs, while the covered exterior porch is perfect for enjoying outdoor moments year-round. Located in a welcoming neighborhood, this property offers convenient access to local schools, parks, shopping, and dining. With major highways nearby, youâre just a short drive from downtown Fort Worth.
- Type:
- Single Family
- Sq.Ft.:
- 2,624
- Status:
- Active
- Beds:
- 3
- Lot size:
- 0.21 Acres
- Year built:
- 2002
- Baths:
- 3.00
- MLS#:
- 20724876
- Subdivision:
- Vineyards At Heritage
ADDITIONAL INFORMATION
$5000 Flooring Allowance! Wonderful floor plan on an oversized lot in The Vineyards of Heritage, Keller ISD! Main floor features two flex rooms that could be utilized as study, playroom, formal dining! Large kitchen with granite countertops, double ovens, walk in pantry and plenty of storage and counter space for the chef of the family! Primary on main floor with double vanities, granite counters, large walk in closet and soaking tub with separate shower. Second floor has game room, two secondary bedrooms and a full bath! Big backyard and just steps away from the community pool and park! Great location very close to Alliance where you have a plethora of options for shopping and dining! Welcome Home!
- Type:
- Single Family-Detached
- Sq.Ft.:
- 1,462
- Status:
- Active
- Beds:
- 3
- Lot size:
- 0.13 Acres
- Year built:
- 1984
- Baths:
- 2.00
- MLS#:
- 225449
- Subdivision:
- Summerfields East Add
ADDITIONAL INFORMATION
Welcome to 4701 Poppy Dr., a charming 3-bedroom, 2-bathroom home located in the highly sought-after Keller ISD. This property is nestled in an established neighborhood, offering a perfect blend of community charm and modern convenience. With spacious living areas, a well-appointed kitchen, and comfortable bedrooms, this home is ideal for both family living and entertaining. Enjoy the tranquility of the mature trees and quiet streets while being just minutes from shopping, dining, and top-rated schools. Don’t miss the opportunity to make this beautiful home yours!
- Type:
- Single Family
- Sq.Ft.:
- 1,679
- Status:
- Active
- Beds:
- 3
- Lot size:
- 0.22 Acres
- Year built:
- 1956
- Baths:
- 2.00
- MLS#:
- 20724910
- Subdivision:
- Ridglea South Add
ADDITIONAL INFORMATION
Classic mid century charmer on a corner lot with brick, wood siding & stucco finishes. Situates under mature trees. Refinished light wood floors, new windows & freshly painted inside & out (all 2024). Clean modern kitchen & baths all with Carrara Marble counters, stylish tiles...bathrooms with smooth wall finishes. Don't miss the small office off the laundry room with separate entry. Backyard porch with tile & party lights switched from the inside. Kitchen refrigerator conveys. Very comfortable, style forward home with great natural light & layout! Don't miss!!
- Type:
- Single Family
- Sq.Ft.:
- 1,450
- Status:
- Active
- Beds:
- 3
- Lot size:
- 0.13 Acres
- Year built:
- 2024
- Baths:
- 2.00
- MLS#:
- 20724597
- Subdivision:
- Sunnycreek
ADDITIONAL INFORMATION
Ready for a quick move-in! Beautiful new home built by D.R. Horton in the new community of Sunnycreek located in the heart of South Fort Worth and Crowley ISD! Newly designed Homes to suit the needs of the most discerning Buyers. Fabulous Single Story 3-2-2 Bellvue Floorplan-Elevation A, ready now! Modern open concept with large Chef's Kitchen, an abundance of cabinetry, sitting Island, Granite Countertops, stainless steel Whirlpool Appliances, gas Range and Walk in Pantry. Bright Dining area, spacious Living and luxurious main Bedroom with a 5 foot over sized shower and walk-in Closet. Cultured marble topped vanities in full baths. Extended tiled Entry, Hall and Wet areas plus Home is Connected Smart Home Technology. Covered back Patio, 6 ft privacy fenced Backyard, Landscaping Pkg with full sod and Sprinkler System. Nestled conveniently within minutes of both I-35, Chisholm Trail Pkwy, Chisholm Trail Park, Walking Trails, numerous Shops, Restaurants and more
- Type:
- Single Family
- Sq.Ft.:
- 1,553
- Status:
- Active
- Beds:
- 3
- Lot size:
- 0.13 Acres
- Year built:
- 2024
- Baths:
- 2.00
- MLS#:
- 20724585
- Subdivision:
- Sunnycreek
ADDITIONAL INFORMATION
Complete and move-in ready! Beautiful New Home Built by D.R. Horton in the New Community of Sunnycreek located in the heart of South Fort Worth and Crowley ISD! Newly designed Homes to suit the needs of the most discerning Buyers. Fabulous Single Story 3 Bedroom Camden Floorplan-Elevation C, ready now! Modern open concept with large Chef's Kitchen, an abundance of cabinetry, sitting Island, Granite Countertops, stainless steel Appliances, gas Range and Walk in Pantry. Bright Dining area, spacious Living and luxurious main Bedroom with a 5 foot over sized shower and walk-in Closet. Cultured Marble vanities in both full bathrooms, Extended tiled Entry, Hall and Wet areas plus Home is Connected Smart Home Technology. Covered back Patio, 6 foot privacy fenced Backyard, Landscaping Pkg with full sod and Full Sprinkler System. Nestled conveniently within minutes of both I-35, Chisholm Trail Pkwy, Chisholm Trail Park, Walking Trails, numerous Shops, Restaurants and more!
- Type:
- Single Family
- Sq.Ft.:
- 2,216
- Status:
- Active
- Beds:
- 4
- Lot size:
- 0.23 Acres
- Year built:
- 1960
- Baths:
- 3.00
- MLS#:
- 20622863
- Subdivision:
- Rosedale Park Addition
ADDITIONAL INFORMATION
Back in the market because buyer's financing fell through: Welcome to this newly remodeled home in a well established neighborhood of Fort Worth. This house is one of the largest in the neighborhood. This house boasts of 4 bedrooms and an Office space, 3 full baths and a 2-car garage, which is very rare in the sub-division. The entire house has been remodeled with modern amenities and updates. The kitchen comes with beautiful cabinets and quartz countertop. Both elementary, middle and High Schools are within a trekking distance. Downtown Fort Worth is about 15 minutes away. There is fresh paints in both interior and exterior of the house. New flooring, doors, appliances and others. The 3 full bathrooms have been remodeled and updated. There are plenty of space for storage inside the house. There is also a big structure at the back which the prospective owners can remodel into another 2 bedrooms with its own conveniences. Waste no time in bringing your offers and make this home yours..
- Type:
- Single Family
- Sq.Ft.:
- 1,820
- Status:
- Active
- Beds:
- 4
- Lot size:
- 0.13 Acres
- Year built:
- 2024
- Baths:
- 2.00
- MLS#:
- 20724319
- Subdivision:
- Terra Trace
ADDITIONAL INFORMATION
Complete and move-in ready! Beautiful new D.R. Horton home in the new community of Terra Trace located in the heart of South Fort Worth and Crowley ISD! Newly designed Homes to suit the needs of the most discerning Buyers. Beautiful Single Story 4 bed plus Study Meridian Floorplan-Elevation B, Ready Now! Modern open concept with large Chef's Kitchen, Granite Countertops, Ceramic Tile Backsplash, stainless steel Appliances, gas Range and walk in Pantry. Bright Dining area, spacious Living and luxurious main Bedroom with a 5 foot oversized shower and walk-in Closet. Extended tiled Entry, Hall and Wet areas plus Home is Connected Smart Home Technology. Cultured Marble vanities in both full Baths. Covered back Patio, 6 foot privacy fenced Backyard, Landscaping Package, Full Sprinkler System and more! Future amenities include resort style swimming pool and playground. Easy access to Chisholm Trail Pkwy, 820 and I-20 West, and close proximity to Shops, Dining, Fort Worth Stockyards and Zoo.
$343,140
4320 Cario Lane Fort Worth, TX 76036
- Type:
- Single Family
- Sq.Ft.:
- 1,820
- Status:
- Active
- Beds:
- 4
- Lot size:
- 0.13 Acres
- Year built:
- 2024
- Baths:
- 2.00
- MLS#:
- 20724298
- Subdivision:
- Terra Trace
ADDITIONAL INFORMATION
Complete and move-in ready! Beautiful new D.R. Horton home in the new community of Terra Trace located in the heart of South Fort Worth and Crowley ISD! Newly designed Homes to suit the needs of the most discerning Buyers. Beautiful Single Story 4 bed plus study Meridian Floorplan-Elevation C, ready now! Modern open concept with large Chef's Kitchen, Granite Countertops, Ceramic Tile Backsplash, stainless steel Appliances, gas Range and walk in Pantry. Bright Dining area, spacious Living and luxurious main Bedroom with a 5 foot oversized shower and walk-in Closet. Extended tiled Entry, Hall and Wet areas plus Home is Connected Smart Home Technology. Cultured Marble vanities in both full Baths. Covered back Patio, 6 foot privacy fenced Backyard, Landscaping Package, Full Sprinkler System and more! Future amenities include resort style swimming pool and playground. Easy access to Chisholm Trail Pkwy, 820 and I-20 West, and close proximity to Shops, Dining, Fort Worth Stockyards and Zoo.
- Type:
- Single Family
- Sq.Ft.:
- 1,800
- Status:
- Active
- Beds:
- 3
- Lot size:
- 0.11 Acres
- Year built:
- 2024
- Baths:
- 2.00
- MLS#:
- 20709367
- Subdivision:
- Lake View
ADDITIONAL INFORMATION
- Type:
- Single Family
- Sq.Ft.:
- 3,485
- Status:
- Active
- Beds:
- 5
- Lot size:
- 0.15 Acres
- Year built:
- 2007
- Baths:
- 4.00
- MLS#:
- 20719643
- Subdivision:
- Presidio Village
ADDITIONAL INFORMATION
Seller will contribute up to $7,598 towards buyer closing costs. Welcome to 2181 Benning Way, a home where elegance meets functionality. This two-story home offers five spacious bedrooms, including a convenient guest room located on the first floor, ideal for visiting friends or multi-generational living. As you enter, you'll be greeted by an open, flexible floor plan that effortlessly adapts to your lifestyle needs, whether you're hosting gatherings or enjoying quiet family time. The heart of the home features generous living areas with abundant natural light, highlighting the versatile design that encourages both relaxation and entertainment. Large closets throughout ensure ample storage, while the dedicated laundry room adds an extra layer of convenience to daily living. With its thoughtfully designed spaces and seamless flow, 2181 Benning Way is more than just a house it's a canvas for creating cherished memories. Experience modern comfort and style in a location that truly feels like home.
- Type:
- Single Family
- Sq.Ft.:
- 1,779
- Status:
- Active
- Beds:
- 4
- Lot size:
- 0.13 Acres
- Year built:
- 2024
- Baths:
- 2.00
- MLS#:
- 20724285
- Subdivision:
- Terra Trace
ADDITIONAL INFORMATION
Complete and move-in ready! Beautiful new D.R. Horton home in the new community of Terra Trace located in the heart of South Fort Worth and Crowley ISD! Newly designed Homes to suit the needs of the most discerning Buyers. Beautiful Single Story 4 bedroom Oxford Floorplan-Elevation A, ready now! Modern open concept with large Chef's Kitchen, Granite CT, Ceramic Tile Backsplash, Island, stainless steel Appliances, gas Range and walk in Pantry. Bright Dining area, spacious Living and luxurious main Bedroom with a 5 ft over sized shower and walk-in Closet. Extended tiled Entry, Hall and Wet areas plus Home is Connected Smart Home Technology. Cultured Marble vanities in both full Baths. Covered back Patio, 6 ft privacy fenced Backyard, Landscaping pkg, Full Sprinkler System and more! Future amenities include resort style swimming pool and playground. Easy access to Chisholm Trail Pkwy, 820 and I-20 West, and close proximity to Shops, Dining, Fort Worth Stockyards and Zoo.

The data relating to real estate for sale on this web site comes in part from the Broker Reciprocity Program of the NTREIS Multiple Listing Service. Real estate listings held by brokerage firms other than this broker are marked with the Broker Reciprocity logo and detailed information about them includes the name of the listing brokers. ©2024 North Texas Real Estate Information Systems
| Copyright © 2024, Houston Realtors Information Service, Inc. All information provided is deemed reliable but is not guaranteed and should be independently verified. IDX information is provided exclusively for consumers' personal, non-commercial use, that it may not be used for any purpose other than to identify prospective properties consumers may be interested in purchasing. |
Fort Worth Real Estate
The median home value in Fort Worth, TX is $306,700. This is lower than the county median home value of $310,500. The national median home value is $338,100. The average price of homes sold in Fort Worth, TX is $306,700. Approximately 51.91% of Fort Worth homes are owned, compared to 39.64% rented, while 8.45% are vacant. Fort Worth real estate listings include condos, townhomes, and single family homes for sale. Commercial properties are also available. If you see a property you’re interested in, contact a Fort Worth real estate agent to arrange a tour today!
Fort Worth, Texas has a population of 908,469. Fort Worth is more family-centric than the surrounding county with 35.9% of the households containing married families with children. The county average for households married with children is 34.97%.
The median household income in Fort Worth, Texas is $67,927. The median household income for the surrounding county is $73,545 compared to the national median of $69,021. The median age of people living in Fort Worth is 33 years.
Fort Worth Weather
The average high temperature in July is 95.6 degrees, with an average low temperature in January of 34.9 degrees. The average rainfall is approximately 36.7 inches per year, with 1.3 inches of snow per year.
