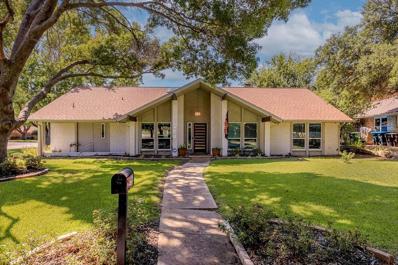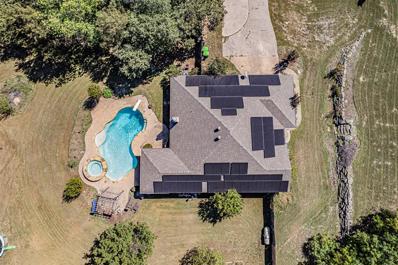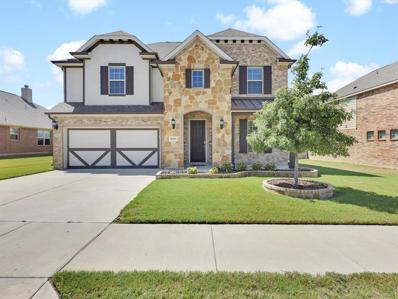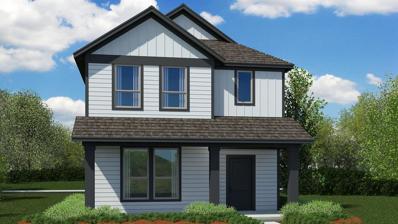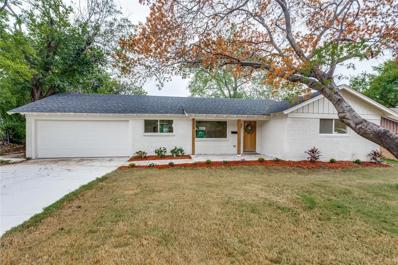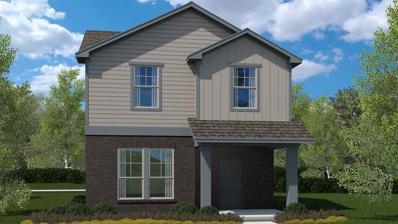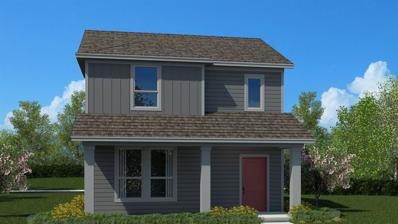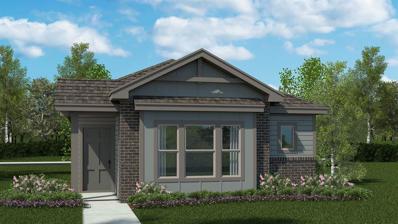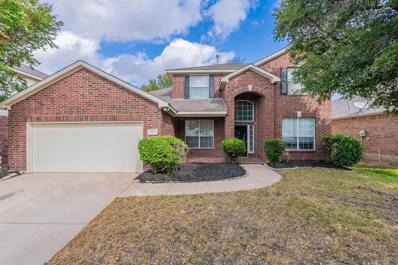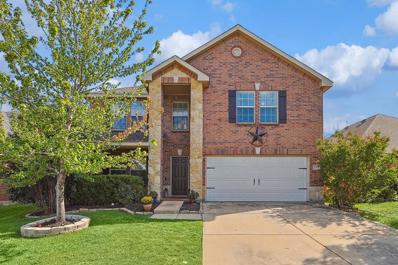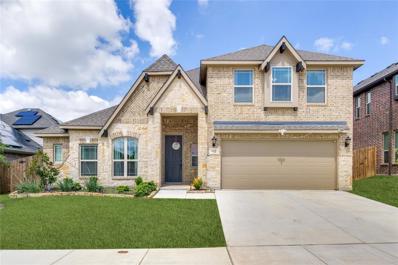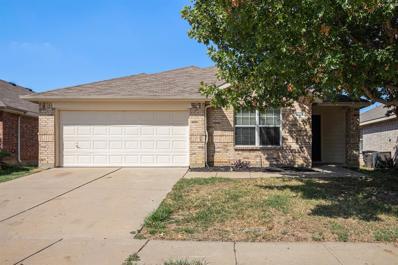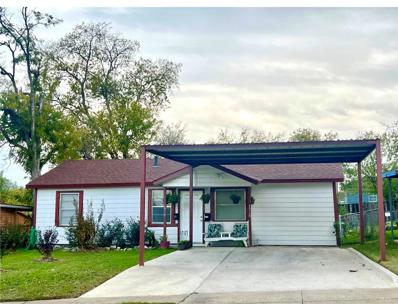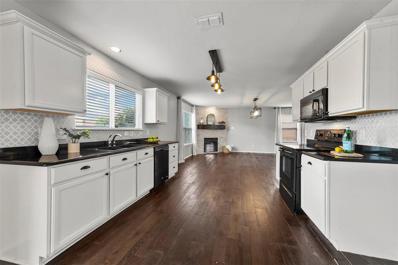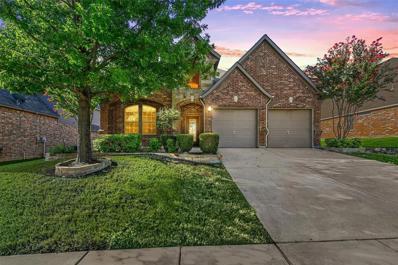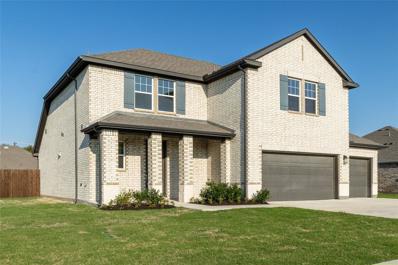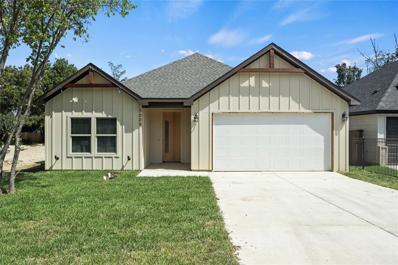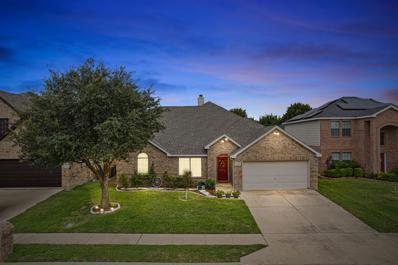Fort Worth TX Homes for Rent
- Type:
- Single Family
- Sq.Ft.:
- 2,256
- Status:
- Active
- Beds:
- 3
- Lot size:
- 0.15 Acres
- Year built:
- 1980
- Baths:
- 3.00
- MLS#:
- 20733177
- Subdivision:
- Candleridge Add
ADDITIONAL INFORMATION
Come Fall In Love w This Stunning Retro Home Located on a Huge Corner Lot on the Tree Lines Streets of Candleridge Neighborhood! Magnificent Vaulted Ceilings Adorned w Wood Beams and Skylights Showcase the Open Floor Plan Beautifully. Oversized Living Room w Floor to Ceiling Windows and Fireplace that is Open to the Spectacular Fully Remodeled Kitchen which Features an Oversized Breakfast Bar, Open Shelving, Island and Stainless Appliances Making this Home Sweet Home an Entertainer's Dream! Retreat to the Newly Renovated Master Bedroom Sanctuary w Sitting Area, Fireplace and Spa-Like Ensuite Bathroom. Enjoy the Covered Patio Looking Out on the Backyard Fruit Trees! Updates Include Luxury Vinyl Plank Flooring, Exterior and Interior Paint, New Windows, HVAC Ductwork, Exterior Lighting, Laundry Room Cabinets, and MORE! LOCATION!! Only a Block Away from Glorious Green Belts, Walking Trails and Candleridge Park. Perfect for Commuting w Interstate 20 and 30, Hwy 287 and 820 Minutes Away!
- Type:
- Single Family
- Sq.Ft.:
- 2,835
- Status:
- Active
- Beds:
- 3
- Lot size:
- 0.15 Acres
- Year built:
- 2003
- Baths:
- 3.00
- MLS#:
- 20733214
- Subdivision:
- Heritage Add
ADDITIONAL INFORMATION
** Motivated seller ** This turn Key Property with Open ceilings, Tall windows, vaulted Great Room with overlook from Game Room above ready to be called as HOME to new owner. The kitchen has ample space to move around, granite countertops, and a gas range. The master bedroom is conveniently located on the 1st floor. Attic above the garage is converted as living room for kids play area with HVAC vent. Ready to be converted as bed room . HVAC upgraded from 5.5 T to 7 T 16 SEER . Wooden banisters replaced with metal with more height to offer more safety to kids. Class 4 shingles roof gives advantage with Insurance. Water Heater, Dish washer and Microwave replaced recently .Recent paint touch up's as needed. French drain added at one side of the house. Sprinkler system rebuild for front yard. Upstairs guest bath tub converted to walk in shower .This home lives and feels larger than its square footage and can offer more choices to personalize to owner tastes. Pool sized rear yard with full sprinkler system.
- Type:
- Single Family
- Sq.Ft.:
- 2,021
- Status:
- Active
- Beds:
- 4
- Lot size:
- 1.05 Acres
- Year built:
- 2002
- Baths:
- 2.00
- MLS#:
- 20731808
- Subdivision:
- Turtle Creek Ranch Add
ADDITIONAL INFORMATION
Nestled on a 1+ acre lot, this charming 4 bedroom, 2 bath property, offers the perfect combination of country living with convenient proximity to the city. Featuring an open-concept layout, eat in kitchen, wood burning fireplace, and a fabulous view of the backyard pool, with a spa and waterfall. Insulation added, Solar Panels (no cost, paid off at closing by the Sellers) ... NO HOA, NO City TAXES!
- Type:
- Single Family
- Sq.Ft.:
- 2,718
- Status:
- Active
- Beds:
- 4
- Lot size:
- 0.23 Acres
- Year built:
- 2018
- Baths:
- 4.00
- MLS#:
- 20728229
- Subdivision:
- Talon Hill Add
ADDITIONAL INFORMATION
This beautifully maintained, move-in ready home offers a spacious and inviting layout, with breathtaking views of Eagle Mountain Lake from the back porch. Located in the Talon Hills subdivision surrounded by beautiful homes, this property is the perfect combination of comfort and elegance. The open-concept design connects the entryway to the office, kitchen, dining, and living areas, perfect for both entertaining and family living. The kitchen includes stainless steel appliances, ample cabinet space, a center island with seating. The extra large master bedroom is located downstairs, complete with an ensuite bathroom featuring a separate tub and shower and large walk-in closet which connects to the laundry room. Upstairs, youâll find three additional bedrooms (two that are oversized), two full bathrooms and a second living area with beautiful views of the lake. In addition to its prime location, residents enjoy a nearby community pool and easy access to Eagle Mountain Lake!
- Type:
- Single Family
- Sq.Ft.:
- 3,257
- Status:
- Active
- Beds:
- 4
- Lot size:
- 0.13 Acres
- Year built:
- 2023
- Baths:
- 4.00
- MLS#:
- 20728146
- Subdivision:
- Chisholm Trail Ranch Ph 3 Sec I
ADDITIONAL INFORMATION
THE RELIANCE PLAN FROM LENNAR Featuring NEXT GENERATION. Located just east of Chisholm Trail parkway, this spacious open concept features the Next Gen with a private suite, with its own living room and kitchenette and stackable washer and dryer. Covered patio, luxury kitchen package, LVP hard surface flooring throughout 1st level with luxury carpet on 2nd, large glass walk in shower in master with dual sinks, smart home package, large well acquainted walk in closets, LED lighting, fully sodded & irrigated yards and 2inch blinds are included with each home. Community pool. 15 minutes from downtown Fort Worth, shopping and entertainment!
- Type:
- Single Family
- Sq.Ft.:
- 2,070
- Status:
- Active
- Beds:
- 4
- Lot size:
- 0.07 Acres
- Year built:
- 2024
- Baths:
- 3.00
- MLS#:
- 20727763
- Subdivision:
- Orchard Village
ADDITIONAL INFORMATION
Fabulous new D.R. Horton home in the new community of Orchard Village located in South Fort Worth and Everman ISD! Newly designed Homes to suit the needs of the most discerning Buyers. Spacious Two Story 4 Bedroom Walnut Floorplan-Elevation B. Construction starting soon with est January completion. Modern open concept with Bright Dining area, spacious Living and large Chef's Kitchen, Granite CT, SS Appliances with electric Range and wide Pantry. Upstairs Loft, luxurious main Bedroom with a 5 ft oversized shower and walk-in Closet, secondary bedrooms and laundry. Extended tiled Entry, Hall and Wet areas plus Home is Connected Smart Home Technology. Cultured Marble vanities in full Baths. Covered front porch, Back Patio, 6 ft privacy fenced Backyard, Landscaping Pkg, Full Sprinkler System and more! A perfect blend of comfort and convenience - Tee off at nearby Southern Oaks Golf Course, pursue higher education at TCC South Campus, plus easy access to I-20, I-35, and DFW Int'l Airport.
- Type:
- Single Family
- Sq.Ft.:
- 1,958
- Status:
- Active
- Beds:
- 3
- Lot size:
- 0.07 Acres
- Year built:
- 2024
- Baths:
- 3.00
- MLS#:
- 20727743
- Subdivision:
- Orchard Village
ADDITIONAL INFORMATION
Fabulous new D.R. Horton home in the new community of Orchard Village located in South Fort Worth and Everman ISD! Newly designed Homes to suit the needs of the most discerning Buyers. Spacious 2-Story 3 Bedroom Nutmeg Floorplan-Elevation C. Construction starting soon with est January completion. Modern open concept with Bright Dining area, spacious Living, large Chef's Kitchen, Granite Countertops, SS Appliances, electric Range and W-I Pantry. Upstairs Loft, luxurious main Bedroom with a 5 ft oversized shower and walk-in Closet, secondary bedrooms and laundry. Extended tiled Entry, Hall and Wet areas plus Home is Connected Smart Home Technology. Cultured Marble vanities in full Baths. Covered front porch and Back Patio, 6 ft privacy fenced Backyard, Landscaping Pkg, Full Sprinkler System and more! A perfect blend of comfort and convenience - Tee off at nearby Southern Oaks Golf Course, pursue higher education at TCC South Campus, plus easy access to I-20, I-35, and DFW Int'l Airport.
- Type:
- Single Family
- Sq.Ft.:
- 1,600
- Status:
- Active
- Beds:
- 3
- Lot size:
- 0.23 Acres
- Year built:
- 1959
- Baths:
- 2.00
- MLS#:
- 20727318
- Subdivision:
- South Hills Add
ADDITIONAL INFORMATION
This newly renovated home is a must see! Before you even step inside the curb appeal is impeccable. The open floor and kitchen are a dream! The kitchen offers a custom builder look, with its custom cabinets, coffee bar, farmhouse sink and quartz countertops. Conveniently located near shops, dining as well as I-20. Come and check out this gem before it is too late, schedule your private showing today.
- Type:
- Single Family
- Sq.Ft.:
- 1,302
- Status:
- Active
- Beds:
- 3
- Lot size:
- 0.12 Acres
- Year built:
- 2020
- Baths:
- 2.00
- MLS#:
- 20725515
- Subdivision:
- Quarter Horse Estates Add
ADDITIONAL INFORMATION
This adorable better than new 3 bedroom 2 bath home is perfect for a young family looking for a home close to an elementary school and community style neighborhood. The home was purchased for the seller's son who only partially moved in. The appliances are as close to new as you can get. The like new fridge is included in the purchase. Buyers will enjoy an open concept floorplan and a large covered back porch perfect for grilling. The primary bedroom has a spectacular ensuite bathroom that boasts a very large walk in closet that every fashionista would love to own! Home is ready to show and available for immediate move-in. Home includes a builders warranty.
- Type:
- Single Family
- Sq.Ft.:
- 1,707
- Status:
- Active
- Beds:
- 3
- Lot size:
- 0.07 Acres
- Year built:
- 2024
- Baths:
- 3.00
- MLS#:
- 20727713
- Subdivision:
- Orchard Village
ADDITIONAL INFORMATION
Fabulous new D.R. Horton home in the new community of Orchard Village located in South Fort Worth and Everman ISD! Newly designed Homes to suit the needs of the most discerning Buyers. Beautiful Two Story 3 Bedroom Hazelnut Floorplan-Elevation A. Construction starting soon with est January completion. Modern open concept with Bright Dining area, spacious Living and large Chef's Kitchen, Granite CT, Island, SS Appliances, electric Range and W-I Pantry. Upstairs luxurious main Bedroom with a 5 ft oversized shower and W-I Closet, secondary bedrooms and laundry. Extended tiled Entry, Hall and Wet areas plus Home is Connected Smart Home Technology. Cultured Marble vanities in full Baths. Cov'd front porch and Back Patio, 6 foot privacy fenced Backyard, Landscaping Pkg, Full Sprinkler System and more! A perfect blend of comfort and convenience - Tee off at nearby Southern Oaks Golf Course, pursue higher education at TCC South Campus, plus easy access to I-20, I-35, and DFW Int'l Airport.
- Type:
- Single Family
- Sq.Ft.:
- 1,599
- Status:
- Active
- Beds:
- 3
- Lot size:
- 0.07 Acres
- Year built:
- 2024
- Baths:
- 3.00
- MLS#:
- 20727685
- Subdivision:
- Orchard Village
ADDITIONAL INFORMATION
Fabulous new D.R. Horton home in the new community of Orchard Village located in South Fort Worth and Everman ISD! Newly designed Homes to suit the needs of the most discerning Buyers. Beautiful 2-Story 3 Bedroom Cashew Floorplan-Elevation C. Construction starting soon with est January completion. Modern open concept with Bright Dining area, spacious Living and large Chef's Kitchen, Granite CT, Island, SS Appliances, electric Range and Pantry. Upstairs luxurious main Bedroom with a 5 ft oversized shower and walk-in Closet, secondary bedrooms and laundry. Extended tiled Entry, Hall and Wet areas plus Home is Connected Smart Home Technology. Cultured Marble vanities in full Baths. Covered front porch and Back Patio, 6 foot privacy fenced Backyard, Landscaping pkg, Full Sprinkler System and much more! A perfect blend of comfort and convenience - Tee off at nearby Southern Oaks Golf Course, pursue higher education at TCC South Campus, plus easy access to I-20, I-35, and DFW Int'l Airport.
- Type:
- Single Family
- Sq.Ft.:
- 1,495
- Status:
- Active
- Beds:
- 3
- Lot size:
- 0.07 Acres
- Year built:
- 2024
- Baths:
- 3.00
- MLS#:
- 20727656
- Subdivision:
- Orchard Village
ADDITIONAL INFORMATION
Fabulous new D.R. Horton home in the new community of Orchard Village located in South Fort Worth and Everman ISD! Newly designed Homes to suit the needs of the most discerning Buyers. Beautiful Two Story 3 Bedroom Almond Floorplan-Elevation C. Construction starting soon with est January completion. Modern open concept with Bright Dining area, spacious Living and large Chef's Kitchen, Granite CT, Island, SS Appliances, electric Range and W-I Pantry. Upstairs Luxurious main Bedroom with a 5 ft oversized shower and walk-in Closet, secondary bedrooms and laundry. Extended tiled Entry, Hall and Wet areas plus Home is Connected Smart Home Technology. Cultured Marble vanities in full Baths. Covered front porch and Back Patio, 6 ft privacy fenced Backyard, Landscaping pkg, Full Sprinkler System and more! A perfect blend of comfort and convenience - Tee off at nearby Southern Oaks Golf Course, pursue higher education at TCC South Campus, plus easy access to I-20, I-35, and DFW Int'l Airport.
- Type:
- Single Family
- Sq.Ft.:
- 1,295
- Status:
- Active
- Beds:
- 3
- Lot size:
- 0.07 Acres
- Year built:
- 2024
- Baths:
- 2.00
- MLS#:
- 20727585
- Subdivision:
- Orchard Village
ADDITIONAL INFORMATION
Fabulous new D.R. Horton home in the new community of Orchard Village located in South Fort Worth and Everman ISD! Newly designed Homes to suit the needs of the most discerning Buyers. Beautiful Single Story 3 Bedroom Acorn Floorplan-Elevation C. Construction starting soon with est January completion. Modern open concept with large Chef's Kitchen, Granite Countertops, Island, Stainless Steel Appliances, electric Range and Pantry. Bright Dining area, spacious Living and luxurious main Bedroom with a 5 foot over sized shower and walk-in Closet. Extended tiled Entry, Hall and Wet areas plus Home is Connected Smart Home Technology. Cultured Marble vanities in both full Baths. Covered front porch, Back Patio, 6 foot privacy fenced Backyard, Landscaping Package, Full Sprinkler System and much more! A perfect blend of comfort and convenience - Tee off at nearby Southern Oaks Golf Course, pursue higher education at TCC South Campus, plus easy access to I-20, I-35, and DFW Int'l Airport.
$359,900
5525 Haun Drive Fort Worth, TX 76137
- Type:
- Single Family
- Sq.Ft.:
- 2,747
- Status:
- Active
- Beds:
- 4
- Lot size:
- 0.15 Acres
- Year built:
- 1999
- Baths:
- 3.00
- MLS#:
- 20720671
- Subdivision:
- Parkwood Hill Add
ADDITIONAL INFORMATION
****Seller to contribute up to 3% in closing costs as allowable, if closing occurs by December 31, 2024**** Discover this charming 4-bedroom, 2-story home that offers a perfect blend of comfort and potential. The primary bedroom is conveniently located on the main floor, providing easy accessibility and privacy. The spacious kitchen is designed for both functionality and style, while large windows throughout the home fill the living spaces with an abundance of natural light, creating a warm and inviting atmosphere. Step outside to the blank slate backyard, ready for your personal touchâwhether you envision a lush garden, a relaxing patio, or a play area for the kids. This property is a fantastic opportunity for anyone looking to create their ideal living space! Schedule a showing today.
- Type:
- Single Family
- Sq.Ft.:
- 2,941
- Status:
- Active
- Beds:
- 5
- Lot size:
- 0.16 Acres
- Year built:
- 2008
- Baths:
- 3.00
- MLS#:
- 20732410
- Subdivision:
- Presidio Village
ADDITIONAL INFORMATION
Beautiful stone and brick 2-story in Presidio Village. Features an open floor plan with a bright, updated kitchen with quartz countertops and black stainless steel appliances. Youâll love having so much space with two living rooms, two dining areas, 5 bedrooms plus a flex space. Relax on the covered front porch or in the oversized backyard. HVAC replaced in 2023 and duct work in 2024. Walking distance to a park and playground. Centrally located in the midst of the Alliance corridor, only minutes from downtown Fort Worth. Exemplary Northwest ISD Schools. Don't let this move-in-ready beauty pass you by!
- Type:
- Single Family
- Sq.Ft.:
- 3,291
- Status:
- Active
- Beds:
- 4
- Lot size:
- 0.16 Acres
- Year built:
- 2021
- Baths:
- 3.00
- MLS#:
- 20732856
- Subdivision:
- Watersbend North Ph 6
ADDITIONAL INFORMATION
Stunning Bloomfield custom home, featuring 4 beds & 3 full baths, alongside a formal study, dining area, game room & media room. The beautiful open rotunda entryway, adorned with wood-look tile, leads to the main living areas. Spacious master suite, designed for privacy, includes a cozy sitting area & an ensuite bath complete with a separate glass shower, rain shower head, soaking tub, dual sinks & walk-in closet. 3 bedrooms are conveniently located on the 1st floor, while a private suite & bathroom can be found upstairs, accompanied by the game, media room & niche desk. Kitchen is equipped with granite countertops, island, walk-in pantry, custom cabinetry & SS appliances. Throughout the home, you'll find beautiful accent walls & board and batten custom walls, added built in cabinetry & shelves, impressive architectural ceilings, & large windows that fill the space with natural light. Ideally situated within walking distance to the community clubhouse, pool, splash area & playground.
- Type:
- Single Family
- Sq.Ft.:
- 2,104
- Status:
- Active
- Beds:
- 4
- Lot size:
- 0.13 Acres
- Year built:
- 2004
- Baths:
- 2.00
- MLS#:
- 20726746
- Subdivision:
- Villages Of Woodland Spgs
ADDITIONAL INFORMATION
Seller will contribute up to $6,998 towards buyer closing costs. Welcome to this delightful single-story home, offering convenience and comfort in every corner. This spacious 4-bedroom, 2-full-bathroom home boasts easy-to-maintain wood vinyl and tile flooring throughout, ensuring a stylish yet practical living environment. The open and airy layout enhances the sense of space, perfect for both relaxing and entertaining. Each of the four bedrooms is generously sized, providing ample room for rest and relaxation. The bathrooms are thoughtfully designed with modern fixtures and finishes, adding to the home's appeal. With its low-maintenance flooring and efficient design, this home is ideal for those seeking a blend of practicality and elegance. Enjoy the ease of single-story living with all the features you need for a comfortable lifestyle.
- Type:
- Single Family
- Sq.Ft.:
- 960
- Status:
- Active
- Beds:
- 3
- Lot size:
- 0.14 Acres
- Year built:
- 1961
- Baths:
- 1.00
- MLS#:
- 20733087
- Subdivision:
- Vickery Southeast Add
ADDITIONAL INFORMATION
It is a perfect starter home for the ideal family. This home has been remodeled and has the following updates: New air conditioner 2021 Driveway 2021, Carport Back porch, Shed, and new paint inside and outside.
- Type:
- Single Family
- Sq.Ft.:
- 1,758
- Status:
- Active
- Beds:
- 3
- Lot size:
- 0.13 Acres
- Year built:
- 2002
- Baths:
- 2.00
- MLS#:
- 20731115
- Subdivision:
- Harvest Ridge Add
ADDITIONAL INFORMATION
Warm open floorplan with a large living room and custom paint. This one has charm! Although close to area amenities, and easy commutes, the covered patio and additional deck make a perfect retreat for relaxing and entertaining. Located in highly acclaimed Keller ISD, community pools, playgrounds, greenbelt, and storage building make this one a must see!. Schedule your private viewing today!
- Type:
- Single Family
- Sq.Ft.:
- 2,287
- Status:
- Active
- Beds:
- 3
- Lot size:
- 0.16 Acres
- Year built:
- 2014
- Baths:
- 3.00
- MLS#:
- 20732550
- Subdivision:
- Twin Mills Add
ADDITIONAL INFORMATION
***Assumable FHA Loan 3.375% Interest Rate for Qualified Buyers***Welcome to the friendly and tranquil Twin Mills neighborhood! This home features an open floor plan with abundant natural light, complemented by striking light fixtures, wood floors, and a beautiful fireplace. The kitchen boasts granite countertops, a stunning backsplash, and a charming barn door that leads to the laundry room. Youâll find a second living area for added versatility upstairs. Relax and unwind in the spacious primary bedroom complete with a huge walk-in closet, a garden tub, and a linen closet. The backyard offers a covered patio, perfect for entertaining and plenty of space for pets to roam. Plus, Twin Mills Park and scenic trails are just steps away! Tons of storage, updated lighting, Smart lock, Google Nest, close to shopping and restaurants, and more!
- Type:
- Single Family
- Sq.Ft.:
- 2,293
- Status:
- Active
- Beds:
- 3
- Lot size:
- 0.19 Acres
- Year built:
- 2009
- Baths:
- 2.00
- MLS#:
- 20732655
- Subdivision:
- Oak Creek Trails
ADDITIONAL INFORMATION
This lovely home offers the perfect combination of space, location, and functionality. You'll appreciate the flexibility of this single-story design, featuring an open floor plan with split bedrooms and a large, versatile study with French doors, perfect as a spacious office or a 4th bedroom option. The island kitchen is a chef's delight, boasting beautiful stained wood cabinetry, granite countertops, stainless steel appliances including a built in microwave, with a breakfast bar and pantry. It flows seamlessly into the welcoming living room, with an abundance of natural light. This space is ideal for gathering with loved ones or enjoying some quiet relaxation. The primary suite is a true sanctuary, offering plenty of space, dual sinks, an oversized walk-in shower, jacuzzi tub, and a walk-in closet in the ensuite bathroom. The lovely backyard includes a covered patio, perfect for family cookouts. Don't miss the opportunity to explore this gemâschedule a tour today!
- Type:
- Single Family
- Sq.Ft.:
- 2,092
- Status:
- Active
- Beds:
- 3
- Lot size:
- 0.27 Acres
- Year built:
- 2021
- Baths:
- 3.00
- MLS#:
- 20708708
- Subdivision:
- Willow Spgs Add
ADDITIONAL INFORMATION
A rare opportunity to own a beautiful, modern, single owner home on one of the largest lots in the neighborhood! Located on a CUL-DE-SAC, this unique property also comes with a highly-sought after THREE CAR GARAGE! On the ground floor you'll find an island kitchen with granite counter tops, large WALK-IN PANTRY, separate utility (not a pass through to the garage) in addition to a half-bath. The spacious downstairs master includes a large walk-in closet, separate shower & tub. At the top of the stairs is a large game room with room for a pool table, media seating or even make a home office. Additional bedrooms and a full bath round-out this wonderful home. Freshly painted in Sept 2024! The backyard has room for a pool, living space or a garden - the possibilities for building your dream outdoor entertaining space abound. An Ashton Woods -Knox- Model on this size lot (over one quarter acre) with a 3 car garage is rarely available, so donât miss out!
- Type:
- Single Family
- Sq.Ft.:
- 1,684
- Status:
- Active
- Beds:
- 3
- Lot size:
- 0.15 Acres
- Year built:
- 2024
- Baths:
- 2.00
- MLS#:
- 20719094
- Subdivision:
- Trentman City
ADDITIONAL INFORMATION
Welcome to 3009 Shackleford! This marvelous 3-bedroom, 2-bathroom home, nestled in a quiet, desirable neighborhood, this beautifully designed property boasts a spacious open floor plan with decorative ceilings that add a touch of elegance to every room. The heart of the home is the gourmet kitchen, featuring stunning quartz countertops, stainless steel appliances, and plenty of storage. Each bedroom offers ample space, with the primary suite including a walk-in shower for a spa-like experience. Step outside to your spacious backyard, perfect for entertaining or enjoying a quiet evening. Surrounded by cedar fencing, this private oasis provides plenty of room for gardening, play, or relaxation. Don't miss the chance to own this exceptional property that blends style, comfort, and privacy in one perfect package!
$195,000
3538 Avenue J Fort Worth, TX 76105
- Type:
- Single Family
- Sq.Ft.:
- 1,064
- Status:
- Active
- Beds:
- 2
- Lot size:
- 0.14 Acres
- Year built:
- 1927
- Baths:
- 1.00
- MLS#:
- 20730165
- Subdivision:
- Polytechnic Heights Add
ADDITIONAL INFORMATION
ARE YOU LOOKING FOR YOUR FIRST HOME OR A RENTAL, DON'T LOOK ANY FURTHER AND COME AND SEE THIS AMAZING NEWLY REMODELED HOME WITH LOTS OF UPGRADES SUCH AS SIDING RECENTLY INSTALLED, FRESH PAINT IN AND OUT, WINDOW REPLACEMENT, LAMINATE FLOORING, KITCHEN CABINETS, GRANITE COUNTERTOPS, PLUMBING, AND CEILING FANS. THE ROOF WAS REPLACED IN 2023 AND THE REFRIGERATOR IS INCLUDED. LOCATED HALF A MILE FROM TEXAS WESLEYAN UNIVERSITY AND 4.8 MILES FROM DOWNTOWN FORT WORTH.
- Type:
- Single Family
- Sq.Ft.:
- 2,814
- Status:
- Active
- Beds:
- 3
- Lot size:
- 0.15 Acres
- Year built:
- 2006
- Baths:
- 3.00
- MLS#:
- 20727618
- Subdivision:
- Edgewood
ADDITIONAL INFORMATION
Welcome to your dream home! This spacious 3-bedroom, 2.5-bathroom residence offers 2,814 square feet of living space, perfect for families or anyone looking for ample room to grow. Nestled in the charming community of Crowley, TX, this home boasts a cozy fireplace, ideal for relaxing evenings and family gatherings. The open floor plan provides a seamless flow between the living areas, with a beautifully designed kitchen that's perfect for entertaining. The master suite offers a private retreat with an en-suite bath, while the two additional bedrooms provide flexibility for guests, a home office, or extra living space. Outside, you'll enjoy a spacious backyard, great for outdoor activities and BBQs. Located just minutes from local schools, parks, and shopping, this home combines convenience with the peaceful surroundings of Crowley.

The data relating to real estate for sale on this web site comes in part from the Broker Reciprocity Program of the NTREIS Multiple Listing Service. Real estate listings held by brokerage firms other than this broker are marked with the Broker Reciprocity logo and detailed information about them includes the name of the listing brokers. ©2024 North Texas Real Estate Information Systems
Fort Worth Real Estate
The median home value in Fort Worth, TX is $306,700. This is lower than the county median home value of $310,500. The national median home value is $338,100. The average price of homes sold in Fort Worth, TX is $306,700. Approximately 51.91% of Fort Worth homes are owned, compared to 39.64% rented, while 8.45% are vacant. Fort Worth real estate listings include condos, townhomes, and single family homes for sale. Commercial properties are also available. If you see a property you’re interested in, contact a Fort Worth real estate agent to arrange a tour today!
Fort Worth, Texas has a population of 908,469. Fort Worth is more family-centric than the surrounding county with 35.9% of the households containing married families with children. The county average for households married with children is 34.97%.
The median household income in Fort Worth, Texas is $67,927. The median household income for the surrounding county is $73,545 compared to the national median of $69,021. The median age of people living in Fort Worth is 33 years.
Fort Worth Weather
The average high temperature in July is 95.6 degrees, with an average low temperature in January of 34.9 degrees. The average rainfall is approximately 36.7 inches per year, with 1.3 inches of snow per year.
