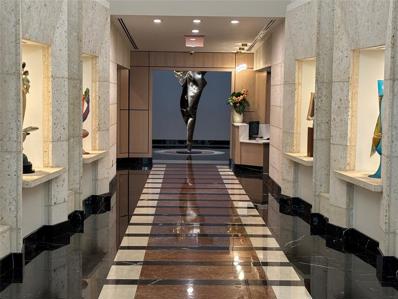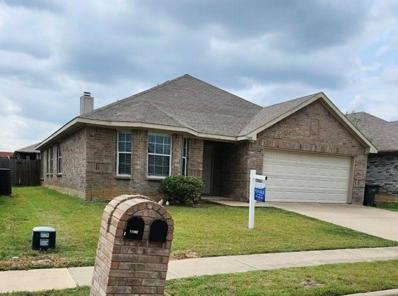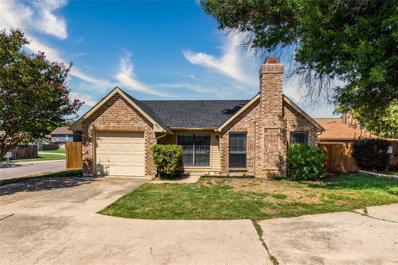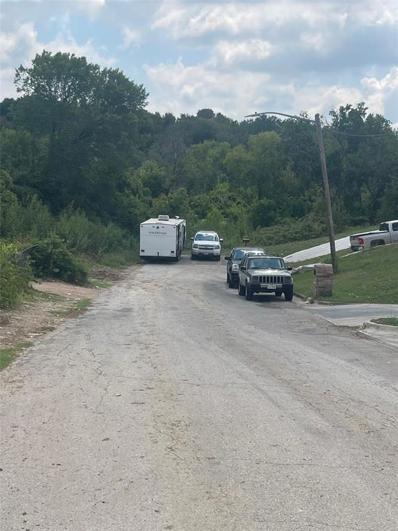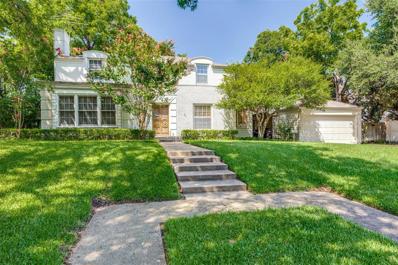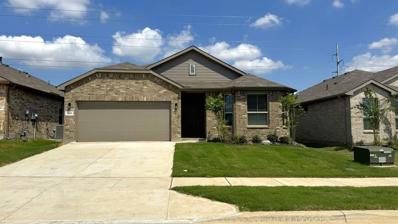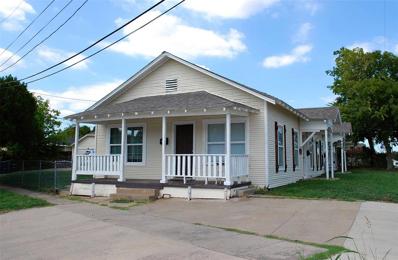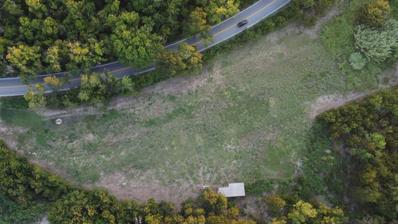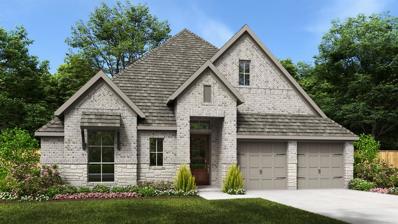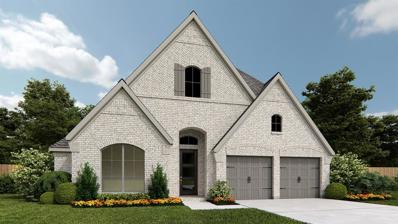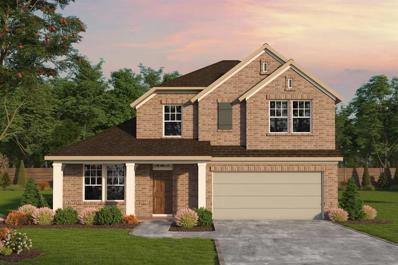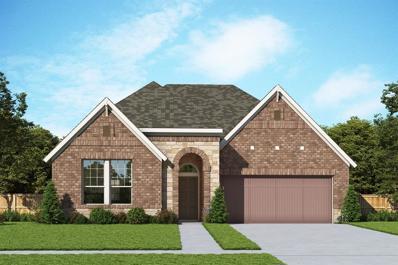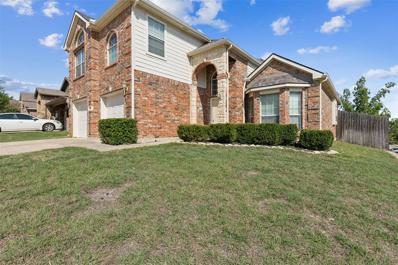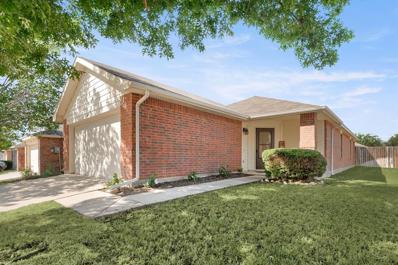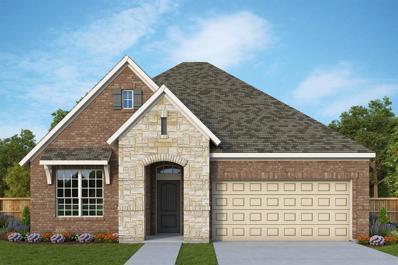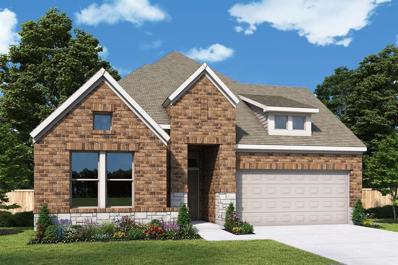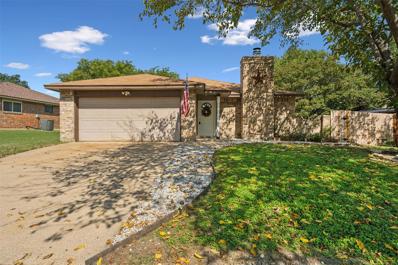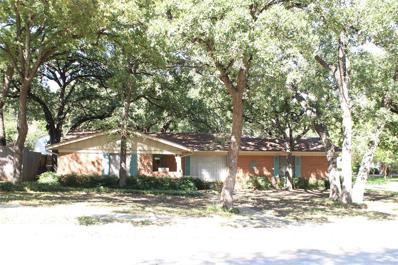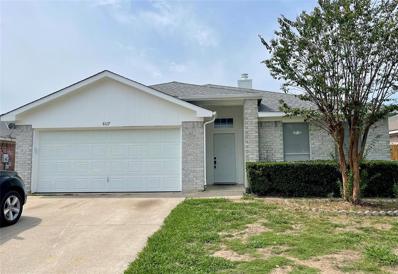Fort Worth TX Homes for Rent
- Type:
- Single Family
- Sq.Ft.:
- 1,550
- Status:
- Active
- Beds:
- 4
- Lot size:
- 0.08 Acres
- Year built:
- 1973
- Baths:
- 2.00
- MLS#:
- 20732679
- Subdivision:
- Las Brisas Sub
ADDITIONAL INFORMATION
4 Bedroom 2 Bath Townhome.
- Type:
- Single Family
- Sq.Ft.:
- 1,550
- Status:
- Active
- Beds:
- 4
- Lot size:
- 0.06 Acres
- Year built:
- 1973
- Baths:
- 2.00
- MLS#:
- 20732674
- Subdivision:
- Las Brisas Sub
ADDITIONAL INFORMATION
4 bedroom 2 bath townhome
- Type:
- Single Family
- Sq.Ft.:
- 1,124
- Status:
- Active
- Beds:
- 2
- Lot size:
- 2.23 Acres
- Year built:
- 1972
- Baths:
- 2.00
- MLS#:
- 20729497
- Subdivision:
- Tower Residential Condo I
ADDITIONAL INFORMATION
Welcome home to this fantastic Condo located on the 23rd floor of the sought after Tower! A prestigious Highrise in the heart of Downtown Fort Worth. The views of the city are unbelievable from the floor to ceiling windows located along the entire residence. This two-bedroom Condo would be the perfect retirement home or just for the great location with entertainment and restaurants all within walking distance. The second bedroom has a Murphy Bed and built-ins and could also be used as an extra living, den or study. Complete with built in Desk and Bookshelves. Also in the closet is a stackable washer and dryer. The Kitchen has beautiful Granite countertops and Stainless-Steel Appliances including the Refrigerator. This unit is completely furnished and ready for a quick move-in. Enjoy the beautiful Pool, Hot Tub, Exercise Room, Putting Green, Dog Run, Grilling area and the gorgeous Party Room complete with Pool Table and Bar.
- Type:
- Single Family
- Sq.Ft.:
- 1,818
- Status:
- Active
- Beds:
- 3
- Lot size:
- 0.16 Acres
- Year built:
- 2007
- Baths:
- 2.00
- MLS#:
- 20732530
- Subdivision:
- Hunters Field
ADDITIONAL INFORMATION
Lovely home features an open spacious floor plan with two great living areas separated by a cozy see through fire place, formal dinning area, nice size kitchen with eating area. Spacious master suite, walk in closet, garden tub, separate shower, double sink vanity, large back yard, sprinkler and alarm system. Brand new roof and gutters. Burleson ISD. A must See, ready for holiday fun and entertainment.
- Type:
- Single Family
- Sq.Ft.:
- 1,172
- Status:
- Active
- Beds:
- 3
- Lot size:
- 0.1 Acres
- Year built:
- 1985
- Baths:
- 2.00
- MLS#:
- 20732048
- Subdivision:
- Summerfields East Add
ADDITIONAL INFORMATION
OPEN HOUSE this Saturday, November 2nd from 12-2pm! Updated 3 bedroom home in Keller ISD! Step inside and you'll be welcomed by the inviting living space featuring tall vaulted ceilings and a cozy fireplace, perfect for those family gatherings. The kitchen has been well maintained and is ready for its new chef, or it can be completely reimagined with your own personal touch. The primary bedroom has attached ensuite bathroom and walk-in closet. The third bedroom has hard floors and glass French doors giving it the flexibility of either being a bedroom or a great home office space. Outside you will find plenty of backyard space to make your own. New roof in 2024. Don't miss out on this one!
- Type:
- Land
- Sq.Ft.:
- n/a
- Status:
- Active
- Beds:
- n/a
- Lot size:
- 0.16 Acres
- Baths:
- MLS#:
- 20727111
- Subdivision:
- Oak Grove Add
ADDITIONAL INFORMATION
Discover a prime opportunity with this residential lot situated at the end of a street lined with newly built homes. Located in a highly sought-after Northside neighborhood, this lot offers the perfect canvas for your new construction project. With its appealing price point and potential for future value, this is an excellent chance to develop a property in a thriving area. Don't miss out on this chance to build in a vibrant, emerging community. Pave road ends at 3009 Columbus Ave. Need to continue on foot, parcel will be on right 3 lots south.
$1,900,000
2412 Colonial Parkway Fort Worth, TX 76109
- Type:
- Single Family
- Sq.Ft.:
- 2,649
- Status:
- Active
- Beds:
- 4
- Lot size:
- 0.22 Acres
- Year built:
- 1939
- Baths:
- 4.00
- MLS#:
- 20727119
- Subdivision:
- Colonial Hills
ADDITIONAL INFORMATION
Location, Location! Highly coveted street near Colonial Country club and TCU, shopping and dining. Enjoy comfortable living in this tastefully decorated 4 BR, 3.1 BA. Two BR with ensuite baths and 2 living areas with a fireplace and a study. Efficient chefs' kitchen with 6 burner Wolf gas range. Bonus guest house with kitchenette and full bath, 2 car garage has a large storage closet. Numerous closets throughout. Ideal floorplan flow for entertaining with a large den overlooking the lush backyard and patio.
- Type:
- Single Family
- Sq.Ft.:
- 2,035
- Status:
- Active
- Beds:
- 4
- Lot size:
- 0.12 Acres
- Year built:
- 2024
- Baths:
- 2.00
- MLS#:
- 20731754
- Subdivision:
- Trails Of Elizabeth Creek
ADDITIONAL INFORMATION
Quick move-in! Gorgeous new home built by D.R. Horton in the new phase of their master planned community Trails of Elizabeth Creek in N Fort Worth and Northwest ISD! Spacious open concept Single Story 4 Bedroom Blanco Floorplan-Elevation D, ready now! Large Chef's Kitchen with Island, Pendant lights, Quartz Countertops, tiled Backsplash, Stainless Steel Appliances, Gas Range, Butler's and walk-in Pantry. Luxurious main Bedroom with dual sink Vanity, garden tub, oversized Shower, and big walk-in Closet. Mud Bench, oversized Laundry and Quartz topped Vanities in both full Baths. Designer Pkg including Tiled Entry, Halls, Wet areas plus Home is Connected Smart Home Features. Front exterior Coach Lights, gas Tankless Water Heater, covered back Patio, 6 foot fenced backyard, landscape Pkg with full Sod, full Sprinkler System and more! Close proximity to I-35W, HWY 114, Schools, numerous Shops, Restaurants and Texas Motor Speedway. Community Pool, Cabana, Playground, Tot Lot and Lazy River.
- Type:
- Duplex
- Sq.Ft.:
- 1,803
- Status:
- Active
- Beds:
- 5
- Lot size:
- 0.12 Acres
- Year built:
- 1935
- Baths:
- 3.00
- MLS#:
- 20731963
- Subdivision:
- North Fort Worth
ADDITIONAL INFORMATION
Bargain price on this full duplex zoned multi-family, & is on 2 lots. When fully leased, brings great ROI in the neighborhood of 6.5% cash-on-cash. Both sides were renovated about 5 years ago. Vinyl plank floors throughout. Thermal pane windows, both water heaters replaced (one in 2022, the other in 2023), roof doesn't look that old. 3 HVAC systems- both air handlers in 1951 replaced in late 2022, one condensor replaced in 2023. Modern electrical panels. Utilities are separately metered. Small 2-car garage is divided, but can mean additional rent from the right tenant. Vacant side is 3 bedroom 2 bath, was most recently leased for $ 1275. Occupied side is 2 bedroom 1 bath, & is leased for $ 1095 through January 2025. 1953 unit includes a stacked washer-dryer & fridge. 1951 refrigerator is in the garage, should work. Selling AS-IS.
- Type:
- Single Family
- Sq.Ft.:
- 1,630
- Status:
- Active
- Beds:
- 3
- Lot size:
- 0.1 Acres
- Year built:
- 2006
- Baths:
- 2.00
- MLS#:
- 20731975
- Subdivision:
- Twin Mills
ADDITIONAL INFORMATION
This is the one, this home is a 2 story, move in condition home. The property features 3 bedrooms and 2 full baths. The property has been freshened up and shows very well. Nice open floor plan and a private backyard for your entertainment gatherings and just relaxing.
- Type:
- Land
- Sq.Ft.:
- n/a
- Status:
- Active
- Beds:
- n/a
- Lot size:
- 5 Acres
- Baths:
- MLS#:
- 20695908
- Subdivision:
- Newton James R Survey
ADDITIONAL INFORMATION
Unimproved 5 acres of residential land. Close to downtown Fort Worth, Arlington, Cowboys Stadium, Texas Rangers, and between major highways like I-30, Loop 820 and 183. Come and build your house on these five acres and feel what is like to live in the country but still close to shopping malls and everything elseârestricted no mobile homes unless Fort Worth permits it. Buyer to check with the city for all relevant information. Buyer is fully responsible for verifying all information contained herein
- Type:
- Single Family
- Sq.Ft.:
- 2,726
- Status:
- Active
- Beds:
- 4
- Lot size:
- 0.17 Acres
- Year built:
- 2023
- Baths:
- 4.00
- MLS#:
- 20731863
- Subdivision:
- Ventana
ADDITIONAL INFORMATION
Entry welcomes with 12-foot ceiling. Game room off extended entry with 13-foot coffered ceiling. Spacious family room with a wood mantel fireplace and wall of windows opens to kitchen and dining area. Kitchen offers corner walk-in pantry and inviting island with built-in seating space. Primary suite includes bedroom with wall of windows. Double doors lead to primary bath with dual vanities, garden tub, separate glass-enclosed shower and large walk-in closet. A guest suite with private bath adds to this four-bedroom design. Covered backyard patio. Two-car garage.
Open House:
Saturday, 11/30 10:00-6:00PM
- Type:
- Single Family
- Sq.Ft.:
- 2,737
- Status:
- Active
- Beds:
- 4
- Lot size:
- 0.18 Acres
- Year built:
- 2023
- Baths:
- 4.00
- MLS#:
- 20731847
- Subdivision:
- Ventana
ADDITIONAL INFORMATION
Home office with French doors set at entry with 12-foot ceiling. Game room with French doors off extended entry. Family room with a wood mantel fireplace and wall of windows opens to kitchen and dining area. Kitchen features walk-in pantry and generous island with built-in seating space. Primary suite includes bedroom with wall of windows. Double doors lead to primary bath with dual vanities, garden tub, separate glass-enclosed shower and oversized walk-in closet. A guest suite with private bath adds to this four-bedroom home. Covered backyard patio. Two-car garage.
- Type:
- Single Family
- Sq.Ft.:
- 2,378
- Status:
- Active
- Beds:
- 5
- Lot size:
- 0.2 Acres
- Year built:
- 2024
- Baths:
- 3.00
- MLS#:
- 20731764
- Subdivision:
- Madero
ADDITIONAL INFORMATION
MLS#20731764 Built by Taylor Morrison, January Completion! The Verbena is an expansive two-story residence in Madero featuring a welcoming foyer that flows into the open layout of the gathering room. The beautiful kitchen, complete with an island and corner pantry, makes hosting and entertaining effortless. The first floor is completed by the primary suite and a secondary bedroom. Upstairs, you'll find a game room and three additional bedrooms, completing this stunning home. Structural options include: 12 inch pop-up ceiling at great room, and covered outdoor living.
- Type:
- Single Family
- Sq.Ft.:
- 1,836
- Status:
- Active
- Beds:
- 4
- Lot size:
- 0.13 Acres
- Baths:
- 2.00
- MLS#:
- 20731724
- Subdivision:
- Madero
ADDITIONAL INFORMATION
MLS#20713295 Built by Taylor Morrison, January Completion! Discover the perfect blend of comfort and functionality in this one-story Rayburn floorplan at Madero. The open-concept design features an island kitchen and a walk-in pantry, seamlessly flowing into the dining area and great room, creating an ideal space for gatherings and daily living. A small flex space with two openings offers the versatility for a home office or a home gym. The primary suite is a true retreat, boasting a large standing shower and a walk-in closet. This thoughtfully designed home provides ample space for both relaxation and productivity. Structural options added include: Covered outdoor living.
- Type:
- Single Family
- Sq.Ft.:
- 2,656
- Status:
- Active
- Beds:
- 4
- Lot size:
- 0.14 Acres
- Year built:
- 2024
- Baths:
- 3.00
- MLS#:
- 20731738
- Subdivision:
- Tavolo Park
ADDITIONAL INFORMATION
Simplicity, elegance and modern style come together in this extraordinary new home in Tavolo Park. Achieve the lifestyle you've been dreaming of with this new home boasting cozy character. The open-concept living spaces in this David Weekley home present modern comforts and a great place to play host. A spacious kitchen island is ready to act as the center of the action for party snacks, family breakfasts and culinary teamwork. Your family can easily move between the kitchen, living and dining spaces, all of which shine with tall ceilings and natural light from the energy-efficient windows. Craft the home office or refined lounge youâve been dreaming of in the study set in the front of the home. A serene Ownerâs Retreat embodies comfort and features a delightful en suite bathroom with an separate shower, luxury soaking tub and walk-in closet. The outdoor living area gives you the space to create your ultimate backyard oasis.
- Type:
- Single Family
- Sq.Ft.:
- 1,875
- Status:
- Active
- Beds:
- 3
- Lot size:
- 0.15 Acres
- Year built:
- 2024
- Baths:
- 2.00
- MLS#:
- 20731663
- Subdivision:
- Tavolo Park
ADDITIONAL INFORMATION
This beautiful Belton home is ideal for daily life and special occasions. Situated next to the pond and walking trails, you are never short of a beautiful view. With and over-sized covered back patio, you're sure to enjoy endless Tavolo Park sunsets from your backyard escape. Your ownerâs retreat offers a delightful main room, en suite bathroom with distinguished super shower along with a sprawling walk-in closet. The open family and dining areas provide the design freedom to create your ultimate living space. Explore your cuisine frontier in the modern kitchen with a practical and stylish island perfect for family breakfasts and party snacks. Each spare bedroom features plenty of closet and personal space. Contact the David Weekley at Tavolo Park Team to learn about the amazing community amenities youâll enjoy after moving into this lovely new home in Fort Worth, Texas!
- Type:
- Single Family
- Sq.Ft.:
- 2,772
- Status:
- Active
- Beds:
- 5
- Lot size:
- 0.15 Acres
- Year built:
- 2006
- Baths:
- 3.00
- MLS#:
- 20731636
- Subdivision:
- Marine Creek Meadows Add
ADDITIONAL INFORMATION
So fresh and so clean! 5 bedroom, 3 bathrooms home features new paint, new carpet and new wood-style flooring. Situated on a corner lot Marine Creek Meadows in northwest Fort Worth.
- Type:
- Single Family
- Sq.Ft.:
- 1,408
- Status:
- Active
- Beds:
- 3
- Lot size:
- 0.12 Acres
- Year built:
- 2006
- Baths:
- 2.00
- MLS#:
- 20731356
- Subdivision:
- Parkview Hills
ADDITIONAL INFORMATION
Welcome to this beautifully updated home located on a spacious corner lot in the desirable Parkview Hills Subdivision. With a open floor plan of living space, this home features numerous upgrades, making it move-in ready! Highlights include: Stunning new granite countertops in the kitchen and bathrooms, New under mount sinks and faucets in the kitchen and bathrooms, Upgraded stainless steel stove, dishwasher, and microwave, Recently replaced backyard fence for added privacy, Freshly painted garage walls and new epoxy-coated floor, Full sprinkler system for easy lawn maintenance, Water heater replaced in 2022, All-new blinds throughout the home, No carpet! Beautiful plank tile flooring throughout Located in the sought-after Eagle Mountain-Saginaw ISD, this home offers comfort and convenience. Enjoy the shade and beauty of the large trees surrounding the property. Come take a tour today!
- Type:
- Single Family
- Sq.Ft.:
- 1,895
- Status:
- Active
- Beds:
- 3
- Year built:
- 2024
- Baths:
- 2.00
- MLS#:
- 20731528
- Subdivision:
- Highwoods
ADDITIONAL INFORMATION
Design excellence and top-quality craftsmanship come together in the Griggs floor plan by David Weekley Homes. A sunlit study family room present impressive spaces to pursue individual goals and enjoy spending time together. The Ownerâs Retreat provides a serene place to retire and refresh at the end of each day. The luxurious kitchen features a culinary layout and a center island overlooking the welcoming family and dining spaces. Ask our Internet Advisor about the garage configuration and the built-in features of this new home in the Fort Worth, Texas, community of Highwoods.
- Type:
- Single Family
- Sq.Ft.:
- 2,214
- Status:
- Active
- Beds:
- 4
- Year built:
- 2024
- Baths:
- 3.00
- MLS#:
- 20731519
- Subdivision:
- Highwoods
ADDITIONAL INFORMATION
Design excellence and top-quality craftsmanship come together in the Gerald floor plan by David Weekley Homes. A sunlit study and family room present impressive spaces to pursue individual goals and enjoy spending time together. The Ownerâs Retreat provides a serene place to retire and refresh at the end of each day. The luxurious kitchen features a culinary layout and a center island overlooking the welcoming family and dining spaces. Ask our Internet Advisor about the garage configuration and the built-in features of this new home in the Fort Worth, Texas, community of Highwoods.
- Type:
- Single Family
- Sq.Ft.:
- 2,446
- Status:
- Active
- Beds:
- 4
- Lot size:
- 0.16 Acres
- Year built:
- 2020
- Baths:
- 3.00
- MLS#:
- 20688747
- Subdivision:
- Bar C Ranch
ADDITIONAL INFORMATION
This exquisite 4 bedroom, 3 bath home is nestled on a corner lot. Upon stepping into the home, you are greeted by two tastefully appointed bedrooms & a well-appointed bathroom on your left, and a third bedroom on the right. The expansive open-concept kitchen, dining, & living area is perfect for entertaining guests. The kitchen is a dream, featuring an island breakfast bar for additional seating, granite countertops, a stylish tile backsplash, & a pantry. The primary bedroom boasts an ensuite bathroom with an oversized vanity, two sinks, separate shower, a relaxing garden tub, & a walk-in closet. Upstairs, a spacious game room has media equipment that will stay and another full bath offer versatile options, whether for a second master suite or a comfortable mother-in-law suite. Step outside to discover a fenced backyard with a covered patio, providing the perfect spot for outdoor relaxation. Additionally, the home is ideally located within walking distance of the community pool & park.
- Type:
- Single Family
- Sq.Ft.:
- 1,299
- Status:
- Active
- Beds:
- 3
- Lot size:
- 0.2 Acres
- Year built:
- 1984
- Baths:
- 2.00
- MLS#:
- 20730109
- Subdivision:
- Westpoint Add
ADDITIONAL INFORMATION
Lovely 3 bedroom full brick home! Open concept living and dining space with cozy wood burning fireplace! Home has recently installed vinyl flooring in kitchen and dining room. ALL NEW CABINETS in kitchen including new refrigerator and dishwasher too! Primary bedroom is roomy with laminate flooring, and jetted tub. Property has had new back yard fencing installed and has a large backyard! Nearby access to schools, shopping, 820, NASJRB!
- Type:
- Single Family
- Sq.Ft.:
- 1,313
- Status:
- Active
- Beds:
- 2
- Lot size:
- 0.2 Acres
- Year built:
- 1962
- Baths:
- 2.00
- MLS#:
- 20731332
- Subdivision:
- Edgewood Heights Add
ADDITIONAL INFORMATION
Adorable property with endless opportunities. Make this your next forever home or use it as a perfectly located rental. Extremely convenient to everything. Mature trees cover the property making it shaded all day long, and the oversized corner lot makes it perfect for your friends and family to come gather for a meal! Come check this perfect property out and see if it could be your next home or income producing property.
- Type:
- Single Family
- Sq.Ft.:
- 1,667
- Status:
- Active
- Beds:
- 4
- Lot size:
- 0.12 Acres
- Year built:
- 1996
- Baths:
- 2.00
- MLS#:
- 20731123
- Subdivision:
- Summerfileds Add
ADDITIONAL INFORMATION
Welcome to this charming 4-bedroom, 2-bathroom single-family home, perfectly located in the sought-after Keller ISD. Step inside to find newly installed floors throughout, freshly painted adding fresh, modern tough to each room. The spacious, open layout seamlessly connects the living room and dinning, making it perfect for family gatherings and entertaining. The kitchen is bright and welcoming, with ample storage space, and the bedrooms offer plenty of room for everyone to relax. The home also features brand-new roof, giving peace of mind for years to come and is nestled in a family-friendly neighborhood close to schools, parks and shoppings.

The data relating to real estate for sale on this web site comes in part from the Broker Reciprocity Program of the NTREIS Multiple Listing Service. Real estate listings held by brokerage firms other than this broker are marked with the Broker Reciprocity logo and detailed information about them includes the name of the listing brokers. ©2024 North Texas Real Estate Information Systems
Fort Worth Real Estate
The median home value in Fort Worth, TX is $306,700. This is lower than the county median home value of $310,500. The national median home value is $338,100. The average price of homes sold in Fort Worth, TX is $306,700. Approximately 51.91% of Fort Worth homes are owned, compared to 39.64% rented, while 8.45% are vacant. Fort Worth real estate listings include condos, townhomes, and single family homes for sale. Commercial properties are also available. If you see a property you’re interested in, contact a Fort Worth real estate agent to arrange a tour today!
Fort Worth, Texas has a population of 908,469. Fort Worth is more family-centric than the surrounding county with 35.9% of the households containing married families with children. The county average for households married with children is 34.97%.
The median household income in Fort Worth, Texas is $67,927. The median household income for the surrounding county is $73,545 compared to the national median of $69,021. The median age of people living in Fort Worth is 33 years.
Fort Worth Weather
The average high temperature in July is 95.6 degrees, with an average low temperature in January of 34.9 degrees. The average rainfall is approximately 36.7 inches per year, with 1.3 inches of snow per year.

