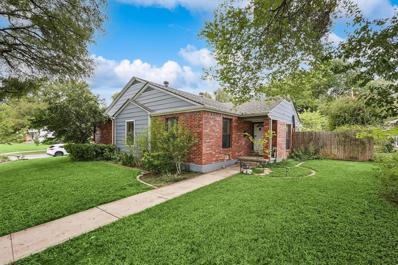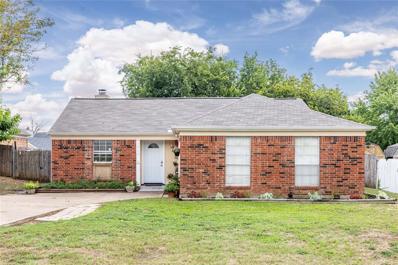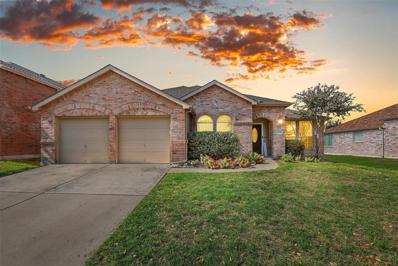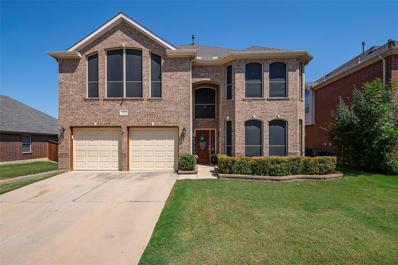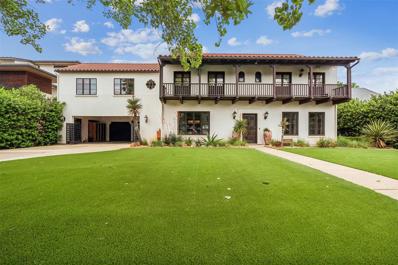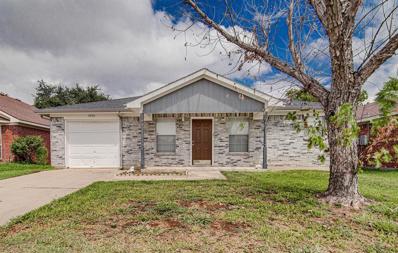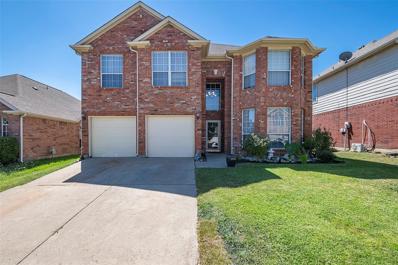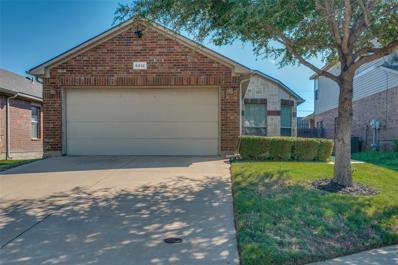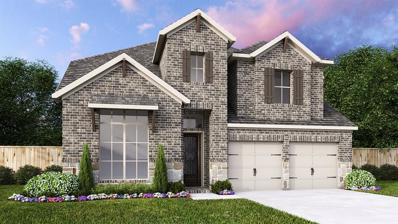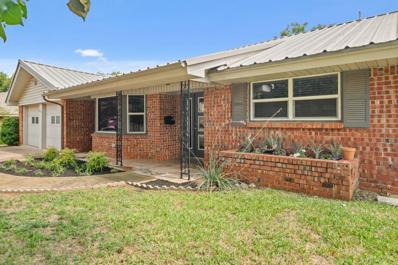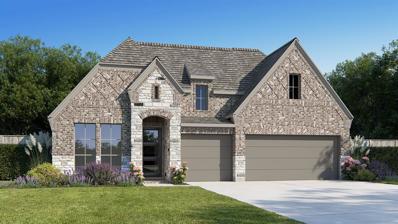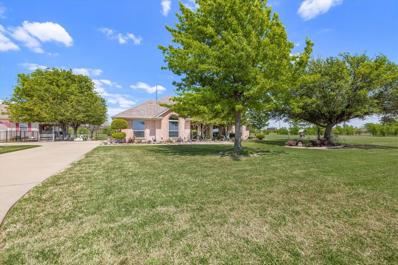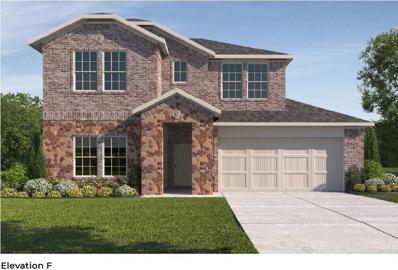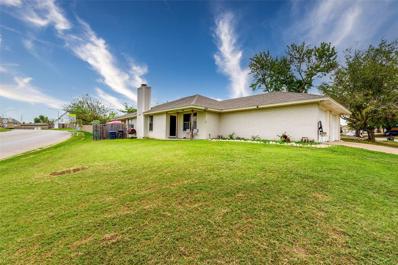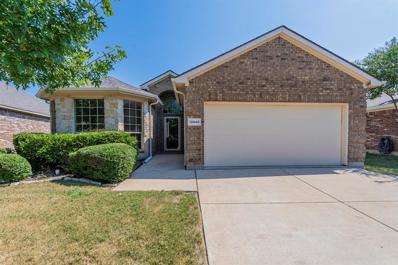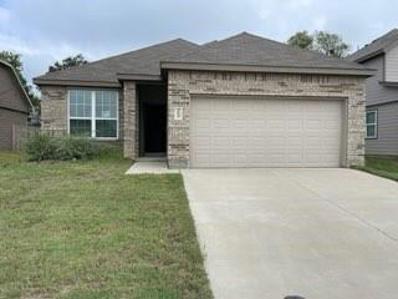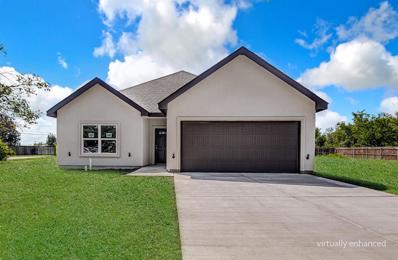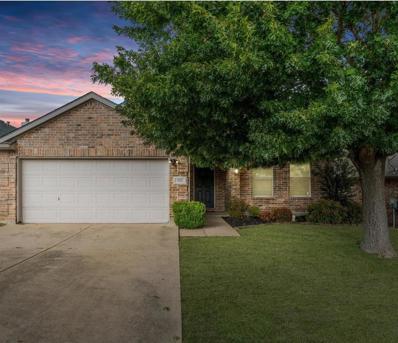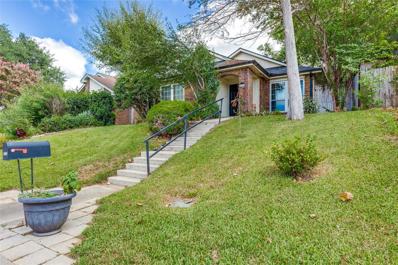Fort Worth TX Homes for Rent
- Type:
- Single Family
- Sq.Ft.:
- 1,676
- Status:
- Active
- Beds:
- 3
- Lot size:
- 0.14 Acres
- Year built:
- 2002
- Baths:
- 2.00
- MLS#:
- 20703790
- Subdivision:
- Crossing At Fossil Creek The
ADDITIONAL INFORMATION
Charming 3 bedroom home in Fossil Creek! Flexible floorplan with dining area off entry that could be study or second living area. Large kitchen with granite countertops, breakfast bar, pantry opens to breakfast area and overlooking spacious family room with corner gas fireplace. Split bedrooms with secluded primary. Walk-in shower in primary bathroom with separate garden tub, dual sinks & large closet. Good size secondary bedrooms each with a ceiling fan. Enjoy evenings on the covered patio overlooking your private backyard. Great location with near I-35 & 820. Community amenities include community pool, clubhouse, and playground. Buyers and buyers agent to confirm sq ft, dimensions, schools, etc. Information is deemed reliable but not guaranteed.
- Type:
- Single Family
- Sq.Ft.:
- 1,640
- Status:
- Active
- Beds:
- 3
- Lot size:
- 0.15 Acres
- Year built:
- 1942
- Baths:
- 2.00
- MLS#:
- 20729007
- Subdivision:
- Ridglea North
ADDITIONAL INFORMATION
Step into this lovely 3-bedroom, 2-bath home nestled on a corner lot in the heart of Fort Worth. Boasting 1,640 sqft, this home features original hardwood floors, a bright and inviting living area, and a practical kitchen. The home has been thoughtfully updated with new plumbing and sewer line in 2021, as well as a new circuit breaker box. The HVAC and furnace were replaced in 2015, ensuring your comfort for years to come. The backyard is your private oasis, complete with a covered patio ideal for entertaining or simply relaxing outdoors. Enjoy the convenience of living close to schools, shopping, and dining, while appreciating the peace of mind that comes with a home where all the hard work has been done for you. Whether youâre looking for your first home or downsizing, this charming property is ready to welcome its new owners!
- Type:
- Single Family
- Sq.Ft.:
- 1,360
- Status:
- Active
- Beds:
- 3
- Lot size:
- 0.17 Acres
- Year built:
- 1983
- Baths:
- 2.00
- MLS#:
- 20729799
- Subdivision:
- Summerfields Add
ADDITIONAL INFORMATION
Welcome home! Step into this enchanting 3-bedroom, 2-bath sanctuary nestled within the esteemed Keller ISD. Revel in the resilience of waterproof vinyl flooring that gracefully spans throughout. The beautifully updated kitchen dazzles with exquisite granite countertops and gleaming stainless steel appliances. A breakfast bar invites you to overlook the cozy living room, where a charming brick, wood-burning fireplace awaits. The primary bedroom boasts an ensuite bathroom and a generous walk-in closet. Indulge in the secondary bathroom's luxurious jacuzzi tub! The garage has been magically transformed into a spacious bonus room, complete with HVAC, offering a laundry area and additional space ideal for a family retreat, a private study, or whatever your imagination conjures! In the expansive backyard, endless possibilities await for you to craft your personal oasis!
- Type:
- Single Family
- Sq.Ft.:
- 2,108
- Status:
- Active
- Beds:
- 4
- Lot size:
- 0.19 Acres
- Year built:
- 2004
- Baths:
- 2.00
- MLS#:
- 20727680
- Subdivision:
- Marine Creek Ranch Add
ADDITIONAL INFORMATION
Welcome Home! This charming 4-2-2 is ideal for a growing family and is nestled in a prime location, only minutes away from the highly sought after EMS-ISD and conveniently located on I-820, only a few miles to the closest shopping and dining. Once you step inside you are greeted with a large, inviting entryway opening up to the open concept living and kitchen. The spacious kitchen flows seamlessly into the living area while a dining area offers an ideal setting for meals and gatherings. The fireplace adds a cozy touch for relaxing after a long day! Outside, enjoy a large, fenced in back yard with a covered patio, perfect for a BBQ! Along with a large shed adding plenty of storage. Updates include new HVAC system and LVP flooring in 2022. The community features a beach entry pool that is open year round, playground, walking trails, community garden and private dock area on marine creek reservoir- perfect for all of your boating and fishing needs or to simply relax and dip your toes in!
- Type:
- Single Family
- Sq.Ft.:
- 3,112
- Status:
- Active
- Beds:
- 5
- Lot size:
- 0.12 Acres
- Year built:
- 2007
- Baths:
- 3.00
- MLS#:
- 20725925
- Subdivision:
- Vista Meadows North
ADDITIONAL INFORMATION
This spacious 3,112 sq. ft. residence built in 2007 is nestled in the tranquil Vista Meadows neighborhood offers 5 bedrooms, 3 full baths, office or dining room, corner fireplace in family room, media or flex room, covered back patio with board on board wood fence and backs up to the walking trails. The family room opens up to the large gourmet kitchen, gas range, breakfast bar, ample counter space, a window seat, built in desk, and eating area with large picture windows beaming in natural light overlooking the backyard. The primary suite boasts separate shower, soaking tub, and separate vanities. Community offers two pools, a playground, walking trails, and is not to far from the dog park. The new HEB grocery store, Costco, shopping, entertainment, and delightful restaurants are just minutes away. Don't miss the opportunity to make this home yours! Schedule a tour today and experience the perfect blend of comfort, style, and convenience in a prime location.
$4,500,000
4136 Idlewild Drive Fort Worth, TX 76107
- Type:
- Single Family
- Sq.Ft.:
- 7,105
- Status:
- Active
- Beds:
- 5
- Lot size:
- 0.49 Acres
- Year built:
- 2009
- Baths:
- 7.00
- MLS#:
- 20726458
- Subdivision:
- Idlewild Drive Addition
ADDITIONAL INFORMATION
Stunning Spanish Hacienda perched on half-acre bluff overlooking the Trinity River showcases top-quality construction and every amenity imaginable! Built by V Fine Homes, this luxurious compound features aprx 7100SF including 4 bedrooms and 5.5 baths in the main residence, Casita, and incredible outdoor entertaining spaces complete with heated pool, full outdoor kitchen, covered veranda, rooftop decks, balcony and seemingly ends views. Chefâs dream kitchen has marble, dual dishwashers, custom cabinetry, secondary kitchen, island and premium appliances including 8-burner gas range. Second level has spacious gathering room, private gym and 4-bedrooms each with private bath. Primary suite has sitting area, beverage bar, steam shower, custom closets, safe room, and balcony. The ulta-private grounds boast turfed grounds, pool, security cameras, 4-car storage and guest house with bedroom, full bath, outdoor shower, and kitchenette included in the square footage. Request Features List.
- Type:
- Single Family
- Sq.Ft.:
- 1,100
- Status:
- Active
- Beds:
- 2
- Lot size:
- 0.12 Acres
- Year built:
- 1999
- Baths:
- 2.00
- MLS#:
- 20731032
- Subdivision:
- South Meadow Add
ADDITIONAL INFORMATION
Great starter home or investment property. This home features 2 bedroom 2 bathrooms with a flex room that could be used as an office or a 3rd bedroom. Home features, tile and vinyl flooring throughout the house. The back yard has a good size covered patio and a wood storage shed. The back yard is a great size for a family gathering and is ideal for the family pet.
- Type:
- Single Family
- Sq.Ft.:
- 2,972
- Status:
- Active
- Beds:
- 4
- Lot size:
- 0.12 Acres
- Year built:
- 2000
- Baths:
- 3.00
- MLS#:
- 20725539
- Subdivision:
- Park Bend Estates Add
ADDITIONAL INFORMATION
Great price adjustment to facilitate a more timely sale due to sellers relocating. This is a beautiful home featuring many updates plus a serene pool & backyard. The open floorplan, with formals & a spacious family room complete with a cozy gas fireplace flows into the chefâs dream kitchen boasting granite countertops, ample storage, and a sit-up islandâperfect for cooking or entertaining. The large breakfast area is bright and inviting, accented by stylish lighting. Upstairs, the expansive primary suite offers a luxurious retreat with a garden tub, separate shower, dual vanities, and a large walk-in closet. 3 other well-sized bedrooms surround a versatile game room and a second full bathroom. Step outside to enjoy your private oasis, complete with a sparkling in-ground pool, high privacy fencing, and a large covered patio. This home is in a great location, near so many amenities and NO HOA! Within walking distance of Arcadia park with so many outdoor activities and playgrounds.
- Type:
- Single Family
- Sq.Ft.:
- 1,352
- Status:
- Active
- Beds:
- 3
- Lot size:
- 0.13 Acres
- Year built:
- 2010
- Baths:
- 2.00
- MLS#:
- 20729104
- Subdivision:
- Terrace Landing
ADDITIONAL INFORMATION
Discounted rate options and no lender fee future refinancing may be available for qualified buyers of this home. Welcome to your new home! This charming 3-bedroom, 2-bathroom gem is move-in ready and nestled on a cul-de-sac lot, offering both a private and cozy atmosphere. The inviting floor plan features high ceilings in the living room that allow natural light to flood the space. The large, open kitchen is a chef's dream, boasting extensive cabinet space, an extended breakfast bar, and modern appliances including a dishwasher that's only 2 years old and a water heater that's 1.5 years old. Enjoy the spacious, fenced backyardâperfect for outdoor entertaining or relaxing. Centrally located, you'll find yourself just minutes from shopping in Fort Worth, Lake Worth, and Saginaw. Donât miss the opportunity to make this lovely home yours!
- Type:
- Single Family
- Sq.Ft.:
- 2,120
- Status:
- Active
- Beds:
- 4
- Lot size:
- 0.12 Acres
- Year built:
- 2020
- Baths:
- 2.00
- MLS#:
- 20707947
- Subdivision:
- Quarter Horse Estates Add
ADDITIONAL INFORMATION
- Type:
- Single Family
- Sq.Ft.:
- 3,094
- Status:
- Active
- Beds:
- 5
- Lot size:
- 0.26 Acres
- Year built:
- 2023
- Baths:
- 5.00
- MLS#:
- 20730866
- Subdivision:
- Ventana
ADDITIONAL INFORMATION
Home office with French doors set at two-story entry. Open kitchen hosts inviting island with built-in seating space. Two-story dining area opens to two-story family room with a wood mantel fireplace and wall of windows. First-floor primary suite with wall of windows. Dual vanities, garden tub, separate glass-enclosed shower and two walk-in closets in primary bath. A guest suite with full bath is downstairs. Secondary bedrooms and a game room are upstairs. All bedrooms include walk-in closets. Covered backyard patio. Mud room off three-car garage with additional storage space.
- Type:
- Single Family
- Sq.Ft.:
- 2,300
- Status:
- Active
- Beds:
- 4
- Lot size:
- 0.32 Acres
- Year built:
- 1984
- Baths:
- 3.00
- MLS#:
- 20730814
- Subdivision:
- Lake Country Estates Add
ADDITIONAL INFORMATION
Exceptional move-in ready residence boasting a multitude of sought-after features, including a detached garage with a bonus room above it. The exterior is adorned with charming mature trees, tasteful landscaping, and a bay window that enhances its curb appeal. Recent window upgrades have been completed for added efficiency Spacious rooms flooded with ample natural light. The living room is a cozy haven with a gas fireplace, crown molding, and expansive laminate flooring. The residence offers two dining areas, including a formal space adorned with crown molding and an elegant chandelier. The kitchen and breakfast area feature easy-to-maintain tile floors Primary Bedroom conveniently located on the main floor, is a luxurious retreat complete with a fireplace and a full bath, walk-in shower & jetted tub. Step outside to the private yard, where a sparkling blue pool awaits, creating a tranquil oasis. This home seamlessly combines comfort and style for the perfect living experience.
- Type:
- Single Family
- Sq.Ft.:
- 2,726
- Status:
- Active
- Beds:
- 4
- Lot size:
- 0.2 Acres
- Year built:
- 2023
- Baths:
- 3.00
- MLS#:
- 20730844
- Subdivision:
- Ventana
ADDITIONAL INFORMATION
Entry welcomes with 12-foot ceiling. Game room off extended entry with 13-foot coffered ceiling. Spacious family room with a wood mantel fireplace and wall of windows opens to kitchen and dining area. Kitchen offers corner walk-in pantry and inviting island with built-in seating space. Primary suite includes bedroom with wall of windows. Double doors lead to primary bath with dual vanities, garden tub, separate glass-enclosed shower and large walk-in closet. A guest suite with private bath adds to this four-bedroom design. Covered backyard patio. Two-car garage.
- Type:
- Single Family
- Sq.Ft.:
- 1,843
- Status:
- Active
- Beds:
- 3
- Lot size:
- 0.21 Acres
- Year built:
- 1964
- Baths:
- 2.00
- MLS#:
- 20730833
- Subdivision:
- White Lake Hills Add
ADDITIONAL INFORMATION
3 bedroom 1.75 bath 2 car garage, approximately 1,843 square feet. The following items are new as of September 2024: kitchen, appliances , flooring, paint, shingle roof, water heater, blinds. New hvac October 2023.
- Type:
- Townhouse
- Sq.Ft.:
- 2,776
- Status:
- Active
- Beds:
- 4
- Lot size:
- 0.16 Acres
- Year built:
- 2024
- Baths:
- 4.00
- MLS#:
- 20730817
- Subdivision:
- Walsh
ADDITIONAL INFORMATION
Welcoming entry framed by home office with French doors. Generous family room extends to kitchen and dining area. Island kitchen with built-in seating space and corner walk-in pantry. Primary suite offers a large wall of windows. Primary bathroom hosts a double door entry, dual vanities, garden tub, separate glass enclosed shower, two walk-in closets and a private entry to the utility room. Guest suite with full bathroom and walk-in closet. Secondary bedrooms feature walk-in closets. Covered backyard patio. Mud room off the three-car garage.
- Type:
- Single Family
- Sq.Ft.:
- 2,238
- Status:
- Active
- Beds:
- 4
- Lot size:
- 6.39 Acres
- Year built:
- 1999
- Baths:
- 2.00
- MLS#:
- 20728766
- Subdivision:
- None
ADDITIONAL INFORMATION
Meticulously cared for ranch home shows pride of ownership in all the details. Open concept floor plan perfect for entertaining. Large spacious remodeled kitchen featuring granite countertops, tile backsplash, stainless appliances.Kitchen and dining room are open to the living room with a cozy fireplace.All new windows (2021) and luxury vinyl tile throughout.Split floorpan with ensuite remodeled bathroom in the primary bedroom.Large utility room, built in cabinets. Several covered porch and patio areas.Property is fenced, has a pole barn and horses are permitted.Incredible 36x45 shop with electricity on its own meter, AC unit. Shop has built in cabinets, 3 garage doors and a 10 foot wide covered trailer porch. Garage with epoxy flooring, has an automatic lift for loading storage items into the attic space.Hail resistant roof.Well and Aerobic Septic System. Developers and Builders this is your opportunity to build on 6.39 acres in prime location, highly acclaimed Haslet Northwest ISD.
- Type:
- Single Family
- Sq.Ft.:
- 2,346
- Status:
- Active
- Beds:
- 4
- Lot size:
- 0.17 Acres
- Year built:
- 2024
- Baths:
- 3.00
- MLS#:
- 20730760
- Subdivision:
- Augusta Square
ADDITIONAL INFORMATION
This stunning architecturally designed home comes with sod, sprinklers, and front landscape per community std. Be inspired in your gourmet kitchen with beautiful cabinets, and a stainless steel range and dishwasher. Enjoy your elegant main bedroom suite with a luxurious bathroom that includes a walk-in shower and spacious walk-in closet. Home features tankless water heater (per community std.) and a smart home package. Photos shown here may not depict the specified home and features. Elevations, exterior interior colors, options, available upgrades, and standard features will vary in each community and may change without notice.
$422,990
8117 Trudy Lane Fort Worth, TX 76120
- Type:
- Single Family
- Sq.Ft.:
- 1,836
- Status:
- Active
- Beds:
- 4
- Lot size:
- 0.13 Acres
- Year built:
- 2024
- Baths:
- 2.00
- MLS#:
- 20730743
- Subdivision:
- Augusta Square
ADDITIONAL INFORMATION
This stunning architecturally designed home comes with sod, sprinklers, and front landscape per community std. Be inspired in your gourmet kitchen with beautiful cabinets, and a stainless steel range and dishwasher. Enjoy your elegant main bedroom suite with a luxurious bathroom that includes a walk-in shower and spacious walk-in closet. Home features tankless water heater (per community std.) and a smart home package. Photos shown here may not depict the specified home and features. Elevations, exterior interior colors, options, available upgrades, and standard features will vary in each community and may change without notice. TX CALI
$339,900
3509 Lasso Road Fort Worth, TX 76262
- Type:
- Single Family
- Sq.Ft.:
- 2,236
- Status:
- Active
- Beds:
- 3
- Lot size:
- 0.13 Acres
- Year built:
- 2001
- Baths:
- 3.00
- MLS#:
- 20728681
- Subdivision:
- Lost Spurs Add
ADDITIONAL INFORMATION
Nestled in the heart of Fort Worth, TX, this 3-bed, 2.5-bath gem awaits its new owners at 3509 Lasso Rd. Home features large open-concept design downstairs, complemented by a bonus living area upstairs. Discover serenity in the large master suite, complete with dual sinks, a separate shower, and a luxurious tub. Generously sized bedrooms with walk-in closets offer ample space for personalization. Newer floors, paint, and countertops elevate the interior ambiance, blending style with practicality. Water heater is 3 years old. Outside, a fenced yard and open patio invite you to enjoy the Texas sunshine and entertain guests. This residence isn't just about the homeâit's about the lifestyle. Enjoy the convenience of a short distance to elementary and middle schools, while an 8.5-acre city park, complete with a playground, sits just around the corner, perfect for outdoor adventures and family fun. Embrace the epitome of comfort, convenience, and community in this Fort Worth haven.
- Type:
- Duplex
- Sq.Ft.:
- 2,124
- Status:
- Active
- Beds:
- 4
- Lot size:
- 0.2 Acres
- Year built:
- 1984
- Baths:
- 4.00
- MLS#:
- 20729958
- Subdivision:
- South Creek Add
ADDITIONAL INFORMATION
Priced to sell! Charming Fort Worth full duplex on a corner lot! Each side features 2 bedrooms, 2 full bathrooms, 1 car garage, private yards, and in-unit laundry. Hard flooring throughout. Low maintenance with long term tenants in both sides on month to month leases. Great opportunity for an investor to renew the tenants on a long term lease or to make the units their own and maximize rent values. Located only 10 miles to downtown Fort Worth, this property would make a great addition to any investor's portfolio. Owner currently has multiple other duplexes for sale throughout Fort Worth and Burleson.
- Type:
- Single Family
- Sq.Ft.:
- 1,619
- Status:
- Active
- Beds:
- 3
- Lot size:
- 0.13 Acres
- Year built:
- 2009
- Baths:
- 2.00
- MLS#:
- 20730689
- Subdivision:
- Emerald Park Add
ADDITIONAL INFORMATION
Welcome to your dream home! This property features a cozy fireplace for warm evenings. The kitchen boasts a beautiful island with a stylish backsplash and comes equipped with stainless steel appliances. The primary bedroom is a haven, offering a spacious walk-in closet. The primary bathroom includes double sinks and a separate tub and shower for ultimate relaxation. Enjoy outdoor living on the covered patio overlooking a fenced-in backyard. With fresh interior paint throughout, this home has it allâsee it yourself!
- Type:
- Single Family
- Sq.Ft.:
- 1,624
- Status:
- Active
- Beds:
- 3
- Lot size:
- 0.12 Acres
- Year built:
- 2022
- Baths:
- 2.00
- MLS#:
- 20727902
- Subdivision:
- Sycamore Lndg
ADDITIONAL INFORMATION
- Type:
- Single Family
- Sq.Ft.:
- 1,615
- Status:
- Active
- Beds:
- 3
- Lot size:
- 0.15 Acres
- Year built:
- 2024
- Baths:
- 2.00
- MLS#:
- 20730449
- Subdivision:
- Sunrise Add
ADDITIONAL INFORMATION
$5K Seller Concession!! Welcome to this stunning new construction home in East Fort Worth! With a modern stucco exterior, chocolate brown accents, and elegant lighting, this home combines style and functionality. Step inside to a spacious open floor plan filled with tons of natural light and 10 foot ceilings. The gourmet kitchen features sleek quartz countertops, a center island with sink, and ample cabinet space, perfect for the chef in your life! The luxurious primary suite offers a double vanity, relaxing bathtub, and a walk-in shower. This home also features extra closets for all your storage needs including a niche for a work desk near the entryway. Enjoy the expansive yard for outdoor gatherings with family and friends. It is conveniently located near 3 major freeways, just minutes from Downtown Fort Worth, and local shopping and dining. This is the perfect blend of luxury and convenience! Priced competitively compared to other homes in the area, so it won't last long!
- Type:
- Single Family
- Sq.Ft.:
- 1,790
- Status:
- Active
- Beds:
- 3
- Lot size:
- 0.16 Acres
- Year built:
- 2003
- Baths:
- 2.00
- MLS#:
- 20721299
- Subdivision:
- Vista Greens
ADDITIONAL INFORMATION
Welcome to your new home - a charming 3-bedroom, 2-bathroom residence with a study offers the perfect blend of comfort and convenience. Situated minutes from local shops and within the Northwest ISD, this one boasts a light-filled, open floor plan. As you enter, you'll be greeted by a spacious foyer and a versatile office space. The kitchen features granite counters, a subway tile backsplash, and freshly painted cabinets with modern hardware and flows into the dining space. Your living area offers a cozy wood burning fireplace. And the master suite is separated from the secondary bedrooms, providing a secluded retreat. Step outside to discover a large backyard ready for fun or relaxing - and backs up to a greenbelt for complete privacy. Additional updates include new lighting and hardware throughout the home, enhancing its fresh and contemporary feel. With easy access to SH-170 and I-35W, plus a short drive to the Stockyards, this home offers both convenience and a great location.
- Type:
- Single Family
- Sq.Ft.:
- 958
- Status:
- Active
- Beds:
- 2
- Lot size:
- 0.11 Acres
- Year built:
- 1985
- Baths:
- 1.00
- MLS#:
- 20725520
- Subdivision:
- Summerfields Add
ADDITIONAL INFORMATION
Beautifully Remodeled Home in Keller ISD! This stunning, recently updated home is a must-see! With a newer roof, windows, and air conditioner, you can enjoy peace of mind and modern comfort. The interior features brand-new flooring throughout and a fresh coat of paint in every room, creating a bright and inviting atmosphere. Located in the highly sought-after Keller ISD, this home offers an excellent opportunity for those looking for quality education and a vibrant community. The home is an excellent choice for first-time homebuyers or someone looking to downsize into an affordable house. This home is eligible for 0% down community lending. Please inquire with agent.

The data relating to real estate for sale on this web site comes in part from the Broker Reciprocity Program of the NTREIS Multiple Listing Service. Real estate listings held by brokerage firms other than this broker are marked with the Broker Reciprocity logo and detailed information about them includes the name of the listing brokers. ©2024 North Texas Real Estate Information Systems
Fort Worth Real Estate
The median home value in Fort Worth, TX is $306,700. This is lower than the county median home value of $310,500. The national median home value is $338,100. The average price of homes sold in Fort Worth, TX is $306,700. Approximately 51.91% of Fort Worth homes are owned, compared to 39.64% rented, while 8.45% are vacant. Fort Worth real estate listings include condos, townhomes, and single family homes for sale. Commercial properties are also available. If you see a property you’re interested in, contact a Fort Worth real estate agent to arrange a tour today!
Fort Worth, Texas has a population of 908,469. Fort Worth is more family-centric than the surrounding county with 35.9% of the households containing married families with children. The county average for households married with children is 34.97%.
The median household income in Fort Worth, Texas is $67,927. The median household income for the surrounding county is $73,545 compared to the national median of $69,021. The median age of people living in Fort Worth is 33 years.
Fort Worth Weather
The average high temperature in July is 95.6 degrees, with an average low temperature in January of 34.9 degrees. The average rainfall is approximately 36.7 inches per year, with 1.3 inches of snow per year.

