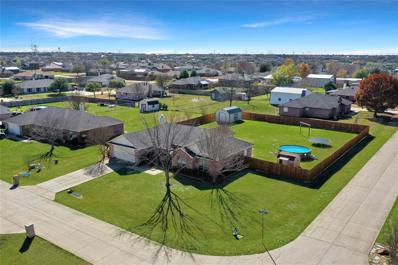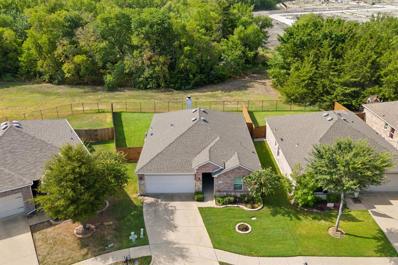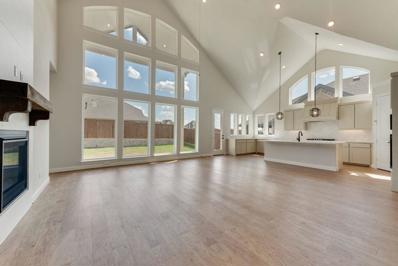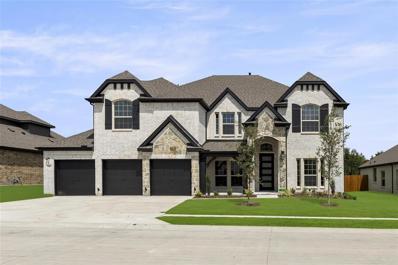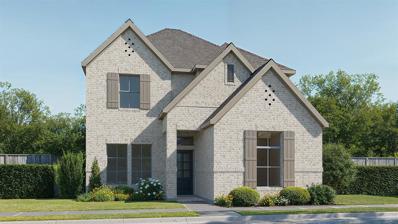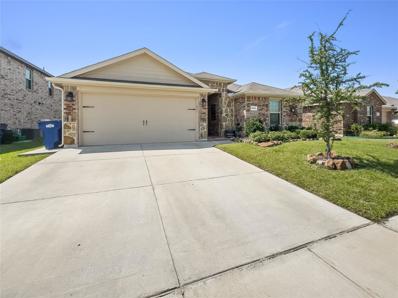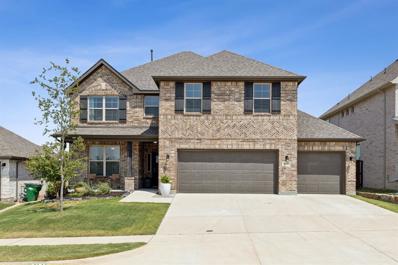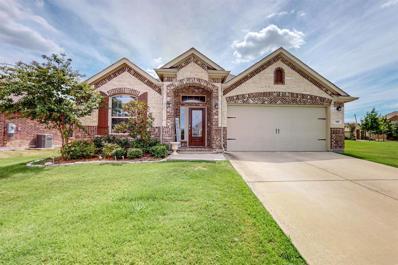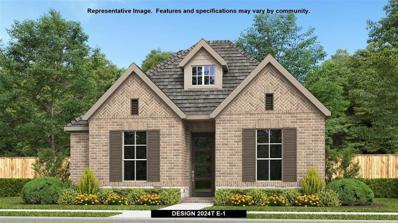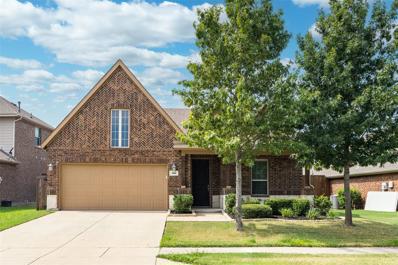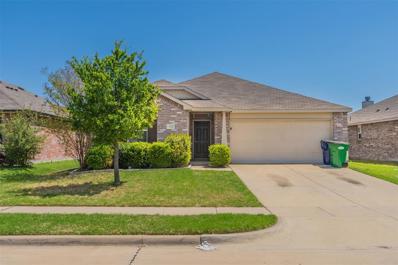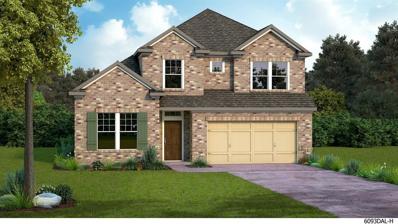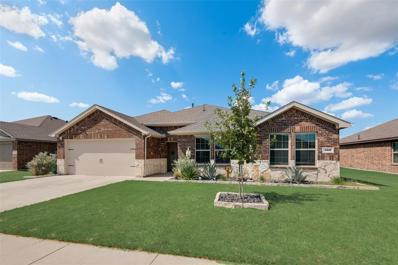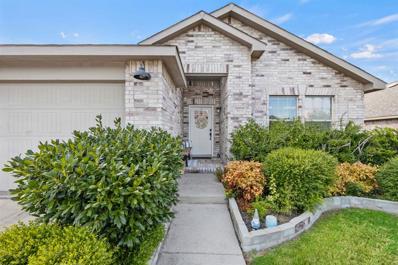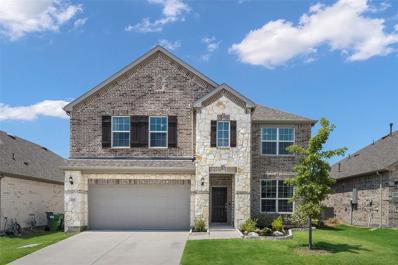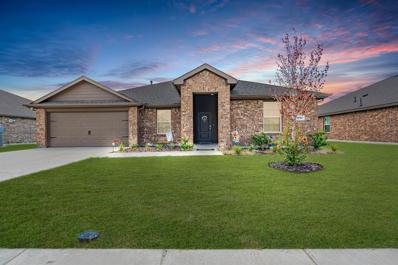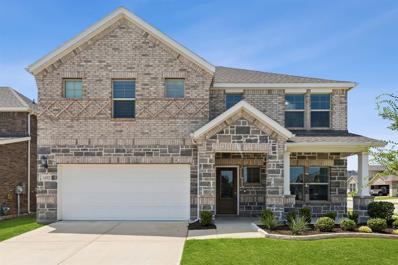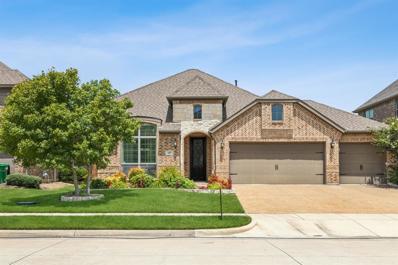Fate TX Homes for Rent
$429,000
105 Evans Drive Fate, TX 75189
- Type:
- Single Family
- Sq.Ft.:
- 2,007
- Status:
- Active
- Beds:
- 3
- Lot size:
- 0.55 Acres
- Year built:
- 2000
- Baths:
- 2.00
- MLS#:
- 20715739
- Subdivision:
- Sleepy Hollow Ph Ii
ADDITIONAL INFORMATION
Fantastic corner lot located in Sleepy Hollow 2 in Royce City ISD! Three bedrooms, 2 bathrooms plus an office on a huge half acre lot. No HOA or restrictions! Kitchen has granite countertops, a touch faucet at sink, GE double convection oven, that is open to the breakfast area and family room. Additional living area has hand-crafted barn doors for separation. Spacious office for large desks or craft room with 6-panel French doors. The backyard is amazing for family gatherings with extended patio cover, above ground pool with upgraded sand pump, new 14x20 shop or storage all surrounded by a privacy fence with plenty of room for a larger shop. The home is fully irrigated with a 16 station Rainbird irrigation system. New hot water heater that is WiFi ready! This is a must-see home and a rare find!
$527,900
117 Carrington Drive Fate, TX 75032
- Type:
- Single Family
- Sq.Ft.:
- 2,445
- Status:
- Active
- Beds:
- 4
- Lot size:
- 0.99 Acres
- Year built:
- 2000
- Baths:
- 2.00
- MLS#:
- 20715250
- Subdivision:
- Carrington Farms Add Ph 2
ADDITIONAL INFORMATION
This 4-bedroom, 2-bath home offers the ideal blend of rural tranquility and city convenience, all on nearly an acre of land. Step inside to be greeted by rich wood flooring that flows through spacious living areas filled with natural light. The recently renovated bathrooms exude modern luxury, adding a touch of elegance. Outside, enjoy a sparkling pool surrounded by a backyard oasis with palm trees, perfect for relaxation and entertaining. The property also features a versatile workshop or storage space that could easily become a playhouse for kids. With no HOA, stainless steel appliances, and energy-efficient windows, this home combines comfort, charm, and functionality.
$299,000
103 Tanglewood Drive Fate, TX 75189
- Type:
- Single Family
- Sq.Ft.:
- 1,639
- Status:
- Active
- Beds:
- 3
- Lot size:
- 0.15 Acres
- Year built:
- 2013
- Baths:
- 2.00
- MLS#:
- 20712716
- Subdivision:
- Woodcreek Ph 7a
ADDITIONAL INFORMATION
Receive a $5,000 incentive to help buy down your interest rate! Welcome to Tanglewood Drive, where an inviting open-concept design seamlessly connects the living, dining, and kitchen areas. The backyard offers stunning views of the tree-lined green space, providing a peaceful retreat. Large windows in the living area not only showcase the beautiful scenery but also fill the home with natural light. Cozy up by the fireplace on cool evenings. The kitchen, featuring granite countertops, a pantry, and a center island, is the heart of the homeâperfect for family gatherings The primary suite offers a private sanctuary, complete with a walk-in closet and an ensuite bathroom that boasts a soaking tub and separate shower. Two additional bedrooms at the front of the home share a full bathroom with a tub, providing plenty of space for guests or family members. The laundry room is spacious, with room for an extra fridge if needed. Located near shopping and conveniences.
$943,580
1029 Bleriot Drive Fate, TX 75087
Open House:
Saturday, 11/16 1:00-4:00PM
- Type:
- Single Family
- Sq.Ft.:
- 4,316
- Status:
- Active
- Beds:
- 5
- Lot size:
- 0.17 Acres
- Year built:
- 2024
- Baths:
- 5.00
- MLS#:
- 20715443
- Subdivision:
- Monterra
ADDITIONAL INFORMATION
New Grand Home in Monterra - master plan neighborhood w swimming pool, splash pad, trails, park & pickleball courts! Sought after Rockwall schools. Convenient location w lots of shopping & dining options near Lake Ray Hubbard. This fabulous 2 story home is across from pool & pickleball. The gourmet kitchen is ready to entertain w island with pendant lights, Shaker cabinets, pots & pans drawers, Omegastone slab countertops, a full bowl sink, stainless steel appliances, 5 burner gas cooktop, & trash can drawer. Wet Bar or Butlers Pantry. The Open concept family room has wood floors & a gas fireplace with tile surround to ceiling. Downstairs Media Room - Formal Living or Home Office. Custom features include lots of wood floors, 8 foot doors, free standing tub in Primary Bath, frameless glass shower w deco tile, rectangle sinks, & door to laundry room. Downstairs Guest Suite. Upstairs Gameroom, Media Room & Bonus Room. Covered Back Patio. Energy Star Partner w R38 & tankless water heater.
$753,025
916 Pilatus Lane Fate, TX 75087
- Type:
- Single Family
- Sq.Ft.:
- 3,990
- Status:
- Active
- Beds:
- 5
- Lot size:
- 0.21 Acres
- Year built:
- 2024
- Baths:
- 4.00
- MLS#:
- 20714253
- Subdivision:
- Woodcreek
ADDITIONAL INFORMATION
MLS# 20714253 - Built by First Texas Homes - Ready Now! ~ Up To $25K Closing Cost Assistance for Qualified Buyers on select inventory! Executive home with a stunning covered porch elevation a three-car garage & stunning view! As you step inside, you'll be captivated by soaring ceilings and a dramatic curved staircase. The sprawling layout offers generous room for relaxation and entertainment. Family room has a multi slider door that opens to a large patio. The stylish study offers the perfect space to work from home or could be an additional bedroom down. Chef kitchen with double wall ovens, decorative wood hood, designer backsplash, 42 custom cabinets and a magnificent island. Large primary suite is private with a spa like bath. Large secondary bedrooms up with a game room & media room are perfect for entertainment or family gatherings. Oversized covered back patio with gas stub is perfect to BBQ!!
$708,007
924 Pilatus Lane Fate, TX 75087
- Type:
- Single Family
- Sq.Ft.:
- 3,325
- Status:
- Active
- Beds:
- 4
- Lot size:
- 0.21 Acres
- Year built:
- 2024
- Baths:
- 4.00
- MLS#:
- 20714079
- Subdivision:
- Woodcreek
ADDITIONAL INFORMATION
MLS# 20714079 - Built by First Texas Homes - Ready Now! ~ Up To $25K Closing Cost Assistance for Qualified Buyers. Executive home on oversized homesite with a three-car garage & stunning view! Ideal floor plan for entertaining! As you step inside you will be captivated by soaring ceilings & dramatic curved staircase. The sprawling open layout offers a modern finish out with generous room for relaxation & entertainment. The home boasts a stylish study to work from home with a Media room down and a Gameroom up looking over the family room with large secondary bedrooms with one of the two baths being a Jack n Jill. Dream kitchen with magnificent island, double wall ovens, shaker cabinets & Butler's pantry. Family room has soaring ceiling with a linear fireplace with tile to the ceiling & a multi slider door leading to an oversized covered patio. Luxurious master suite with spa like bath. Whole home automation system! Truly a must-see home!
$474,900
3004 Elmwood Street Fate, TX 75087
- Type:
- Single Family
- Sq.Ft.:
- 2,820
- Status:
- Active
- Beds:
- 4
- Lot size:
- 0.1 Acres
- Year built:
- 2024
- Baths:
- 4.00
- MLS#:
- 20713094
- Subdivision:
- Avondale
ADDITIONAL INFORMATION
The welcoming front porch opens into the entryway. French doors create a private space for the home office. Across the hall is the primary bedroom. The primary bathroom features dual vanities, a large glass enclosed shower and walk-in closet. Past the stairwell you enter the open two-story family room. The kitchen boasts ample counter space, an island with built-in seating and a large walk-in pantry. The dining area hosts a wall of windows and access to the covered backyard patio. On the second level you are greeted by a large game room with ample natural light from the wall of windows. In the rear of the space is a private guest suite with a full bathroom. The secondary bedrooms with ample storage and a shared bathroom complete the second floor. The mud room and utility room are located right by the two-car rear garage for convenience.
$325,000
3154 Parsons Street Fate, TX 75189
- Type:
- Single Family
- Sq.Ft.:
- 2,073
- Status:
- Active
- Beds:
- 4
- Lot size:
- 0.13 Acres
- Year built:
- 2020
- Baths:
- 2.00
- MLS#:
- 20710541
- Subdivision:
- Woodcreek Ph 6g
ADDITIONAL INFORMATION
MAJOR PRICE IMPROVEMENT AND MOTIVATED SELLER! Discover the epitome of comfort and style in this beautiful 4-bedroom, 2-bath residence located in the highly sought-after Woodcreek Subdivision of Fate, TX. This exquisite home boasts an expansive open kitchen featuring an enormous island, abundant cabinet and counter space, granite countertops, a farmhouse sink, a spacious walk-in pantry, and a skylight that floods the area with natural light. The thoughtfully designed layout includes split bedrooms, with the 4th bedroom perfectly positioned for use as a home office. The master suite is a true retreat, offering a large bedroom, an ensuite bath with dual sinks, a large shower, a linen closet, and a generous walk-in closet. Step outside to enjoy perimeter lighting, lush flowerbeds, and an extended, large covered patio providing ultimate privacy. The community amenities include a pool, playgrounds, and walking trails. Conveniently located minutes from I-30 and Hwy 66 for an easy commute.
$515,000
414 Forestridge Drive Fate, TX 75087
- Type:
- Single Family
- Sq.Ft.:
- 3,387
- Status:
- Active
- Beds:
- 4
- Lot size:
- 0.17 Acres
- Year built:
- 2021
- Baths:
- 3.00
- MLS#:
- 20710512
- Subdivision:
- Woodcreek Phase 8B
ADDITIONAL INFORMATION
Step into elegance with this stunning 4 bedroom, 3 bathroom home complete with an office, ideal for working from home, and a 3-car garage for ample parking and storage . The gourmet kitchen is a chefâs dream, featuring a spacious island, double ovens, a gas range, and sleek SS appliances. A formal dining room provides versatility, easily transforming into a bonus room to suit your needs. The primary suite offers a serene retreat with an upgraded bathroom featuring a large walk-in shower and an oversized walk-in closet. Upstairs, a generous game room awaits, complete with a separate study nook for added convenience. Three additional bedrooms each boast large walk-in closets, ensuring ample storage throughout the home. The walk-in attic spaces further enhance your storage options. Situated in a vibrant community, residents enjoy access to three swimming pools, a clubhouse, two dog parks, playgrounds, a putting green, and scenic walking trails. Don't miss the chance to make it yours!
$371,000
326 Attlee Drive Fate, TX 75189
- Type:
- Single Family
- Sq.Ft.:
- 1,839
- Status:
- Active
- Beds:
- 3
- Lot size:
- 0.21 Acres
- Year built:
- 2018
- Baths:
- 2.00
- MLS#:
- 20710051
- Subdivision:
- Chamberlain Crossing Ph 6
ADDITIONAL INFORMATION
Welcome to a stunning home nestled in a highly sought-after school district, and culdesac. This delightful property boasts a LARGE FRONT YARD, offering exceptional curb appeal and ample space for outdoor activities. Inside, you'll find a spacious and open floor plan showcasing ceramic plank tiles with a wood-like appearance, ten foot high ceilings, 3 bedrooms and 2 bathrooms with an additional versatile room. This house is designed for both comfort and functionality. The well-appointed kitchen includes modern appliances and a breakfast bar, perfect for casual dining. The primary suite is a retreat with a walk-in closet and a private ensuite bathroom. The covered patio that overlooks a spacious, fenced backyard. Enjoy the community's fantastic amenities, including a neighborhood pool and event center, ideal for social gatherings and relaxation. With its charming features and prime location, this home provides a perfect blend of convenience and elegance. No MUD tax.
$425,900
3140 Elmwood Street Fate, TX 75087
- Type:
- Single Family
- Sq.Ft.:
- 2,024
- Status:
- Active
- Beds:
- 3
- Lot size:
- 0.1 Acres
- Year built:
- 2024
- Baths:
- 2.00
- MLS#:
- 20709886
- Subdivision:
- Avondale
ADDITIONAL INFORMATION
Entry opens to open family room and adjacent home office with French door entry. Kitchen offers an island with built-in seating space and a corner walk-in pantry. Dining area with a wall of windows. Primary suite offers a wall of windows. Primary bathroom has French door entry with dual vanities, glass enclosed shower and a spacious walk-in closet. Secondary bedrooms with walk-in closets. Utility room just off the covered patio. Mud room leads to a rear two-car garage.
$515,000
210 Spur Drive Fate, TX 75087
- Type:
- Single Family
- Sq.Ft.:
- 2,368
- Status:
- Active
- Beds:
- 4
- Lot size:
- 0.54 Acres
- Year built:
- 2005
- Baths:
- 2.00
- MLS#:
- 20707438
- Subdivision:
- Riding Club Estates Ph Thre
ADDITIONAL INFORMATION
BE HOME FOR THE HOLIDAYS!!! Seller offering a $5,000 CONCESSION to use as buyer sees fit! This exquisite single-story home offers the perfect blend of comfort & style. With 4 spacious bedrooms & 2 bathrooms this residence is designed to cater to both relaxation & entertainment. As you step inside, youâll be greeted by a bright & inviting atmosphere, thanks to the abundant natural light that floods the open concept floor plan. The formal dining room provides extra space for holidays or game night while the well-appointed kitchen & living areas offer a seamless flow for everyday living. Step outside to discover your private oasis, a large, sparkling pool nestled on over half an acre. Whether youâre hosting a summer barbecue or simply unwinding after a long day, the outdoor space is perfect for both. The home features a 3 car garage providing ample space for vehicles & storage. NEW ROOF & FENCE in July 2024! Get more space & value for your money in Fate, but still all the benefits of Rockwall ISD!
$349,000
160 Buffington Avenue Fate, TX 75189
- Type:
- Single Family
- Sq.Ft.:
- 2,008
- Status:
- Active
- Beds:
- 3
- Lot size:
- 0.14 Acres
- Year built:
- 2013
- Baths:
- 2.00
- MLS#:
- 20708473
- Subdivision:
- Williamsburg Ph 1a
ADDITIONAL INFORMATION
Located in the highly sought-after ROCKWALL ISD! This single-story home is a blend of elegance and functionality, offering features that cater to your lifestyle needs. As you step inside, you'll immediately notice the exquisite ceramic tile flooring and the granite countertops that elevate the home's interior. The gourmet kitchen, boasting a spacious island, stainless steel appliances. The kitchen seamlessly opens to the family room, making it ideal for entertaining guests or spending quality time with family. The home also features a dedicated study, perfect for those who work from home or need a quiet space for personal projects. The master suite is complete with a luxurious bath that includes a large walk-in shower, a relaxing garden tub, and double vanities. The covered patio in the backyard, where you can unwind and enjoy the crisp fall evenings. This outdoor space is perfect for hosting barbecues or simply relaxing with a good book.
$282,788
218 Citrus Drive Fate, TX 75189
- Type:
- Single Family
- Sq.Ft.:
- 1,423
- Status:
- Active
- Beds:
- 3
- Lot size:
- 0.13 Acres
- Year built:
- 2013
- Baths:
- 2.00
- MLS#:
- 20708240
- Subdivision:
- Woodcreek Ph 7a
ADDITIONAL INFORMATION
Charming turnkey home in a prime location! Perfectly placed in a friendly neighborhood just minutes from I-30 with easy access to local schools, shopping, and dining, this is everything you have been searching for in a location you could only dream of. The flowing open floorplan features neutral finishes throughout with an elegant tray ceiling and classic hardwood floors in the living room to perfectly complement any decor. Even novice chefs will be inspired to create memorable meals in the light and bright eat-in kitchen fully equipped with stainless steel appliances and plenty of storage space so you can keep the abundant counters clutter-free! Unwind after a long day in the private primary bedroom boasting a walk-in closet and en-suite bathroom with dual sinks, a soaking tub, and a separate shower providing everything you need to relax and recharge. Schedule your showing today before itâs too late!
$497,990
1311 Bay Laurel Road Fate, TX 75087
- Type:
- Single Family
- Sq.Ft.:
- 2,855
- Status:
- Active
- Beds:
- 4
- Lot size:
- 0.2 Acres
- Year built:
- 2024
- Baths:
- 4.00
- MLS#:
- 20707034
- Subdivision:
- Monterra
ADDITIONAL INFORMATION
Welcome to the streamlined comforts and bold luxuries of The Brays floor plan by David Weekley Homes. Explore your interior design skills in the glamorous open-concept floor plan that includes soaring ceilings and a scenic backyard view. The glamorous kitchen features a sleek island, large pantry, and an abundance of cabinets and countertops. Design your ultimate home office or an innovative specialty room in the captivating front study. Your Ownerâs Retreat provides a personal sanctuary bedroom, contemporary bathroom, and an extended walk-in closet. Gather together for family movie nights and create cherished memories in the cheerful upstairs retreat. Each spare bedroom presents walk-in closets and the living space for unique personalities to shine. Distinguished features include a downstairs powder room, central laundry room, and extra storage space in the 2-car garage. Let us Start Building your expertly-crafted new home in Monterra while you plan your house-warming party.
$564,000
302 Derick Drive Fate, TX 75189
- Type:
- Single Family
- Sq.Ft.:
- 2,719
- Status:
- Active
- Beds:
- 4
- Lot size:
- 2.07 Acres
- Year built:
- 2022
- Baths:
- 3.00
- MLS#:
- 20702209
- Subdivision:
- Sleepy Hollow Ph Iiib
ADDITIONAL INFORMATION
MAJOR PRICE IMPROVEMENT AND READY TO GO!!!! CHECKOUT THIS LIKE NEW AND....THERE IS NO HOA!!! This good as new home sits on 2+ acre lot. 4 bedroom, 2.5 bath PLUS an office! Garage entry mud room, spacious laundry room with primary bedroom closet access, folding counter, sink, tons of storage and room for 2nd fridge or freezer. Eat in gourmet kitchen with stunning high quality polished natural stone Quartz countertops, large walk in pantry, large island, stainless steel 2 compartment farm sink, decorative backsplash and butlers pantry! Tons of natural light in large living room with 12 foot ceilings, stone electric fireplace with faux logs and large windows overlooking massive backyard. Foundation irrigation, exterior camera prewire, LR surround sound prewire and alarm system. Plenty of room to build. workshop, pool and RV parking.Less than 5 minutes to shopping, dining and new Joe Burger Park.
$445,000
1116 Rumble Drive Fate, TX 75087
- Type:
- Single Family
- Sq.Ft.:
- 3,095
- Status:
- Active
- Beds:
- 5
- Lot size:
- 0.15 Acres
- Year built:
- 2022
- Baths:
- 4.00
- MLS#:
- 20704421
- Subdivision:
- Woodcreek Phase 9B
ADDITIONAL INFORMATION
NO BACKYARD NEIGHBORS! GREAT LOCATION! This 5 bedroom & 4 full bath home has space for everyone. The main level features 2 bedroom, 2 baths, large utility room, office that could be used as a formal dining room or even another bedroom because it has a closet, kitchen with gas cooktop, huge 9x3 island with quartz courtertops, walk in pantry, breakfast nook and living room. Upstairs has a game room, media room, 3 bedrooms with 1 having it's own ensuite bathroom, the other bathroom has dual sinks. Plenty of storage with 5 linen closets throughout the home. 2 inch blinds throughout with battery powered blinds in the master bedroom.
$378,999
560 Delaware Road Fate, TX 75189
- Type:
- Single Family
- Sq.Ft.:
- 2,115
- Status:
- Active
- Beds:
- 4
- Lot size:
- 0.2 Acres
- Year built:
- 2022
- Baths:
- 2.00
- MLS#:
- 20704039
- Subdivision:
- Williamsburg Ph 2a
ADDITIONAL INFORMATION
***MOTIVATED SELLER OFFERING $5000.00, in closing cost assistance or to buy down the buyers rate*** Nestled in the heart of Williamsburg community of Fate, this one owner owned home is stunning! Featuring updates such as all new black fixtures throughout the house, luxury laminate flooring in every room of the house and updated landscaping! The kitchen area features an abundance of all white cabinets, with a large island that is perfect for family meals or large gatherings flows into the living and dining area. 4 full oversized bedrooms with a separate primary bedroom that has a large duel sink master bedroom with an extra large walk in closet! Enjoy the convenience of a large laundry room and the comfort of a well-designed layout suited for any lifestyle. This property sits on a greenbelt, so you have no back neighbors! The community of Williamsburg is perfect for any lifestyle with many parks, walking trails, swimming pool, splash pad and much more! Hurry, this home will not last long!
$250,000
119 Cottonwood Drive Fate, TX 75189
- Type:
- Single Family
- Sq.Ft.:
- 1,469
- Status:
- Active
- Beds:
- 3
- Lot size:
- 0.5 Acres
- Year built:
- 2000
- Baths:
- 2.00
- MLS#:
- 20695541
- Subdivision:
- Sleepy Hollow Ph Ii
ADDITIONAL INFORMATION
Home is back on the Market because buyers Financing fell through. This 3-bedroom, 2-bathroom home is the perfect starter property for those with a vision. Nestled on a generous half acre lot, this home offers plenty of space for expansion, gardening, or outdoor activities. Priced to sell, this property is a great investment opportunity. With a bit of effort, you can easily increase the value and make this house a home youâll be proud of. Whether you're a DIY enthusiast or an investor looking for your next project, this property is a blank canvas waiting for your creative vision. Homes with this much potential and land are hard to find at this price point. Donât miss out on the chance to own a piece of property that can grow with you and your family.
$317,000
523 Blue Sage Drive Fate, TX 75087
- Type:
- Single Family
- Sq.Ft.:
- 1,654
- Status:
- Active
- Beds:
- 3
- Lot size:
- 0.15 Acres
- Year built:
- 2008
- Baths:
- 2.00
- MLS#:
- 20702050
- Subdivision:
- Spring Meadows Ph 1
ADDITIONAL INFORMATION
Beautiful light and bright open concept home is ready for you! Quartz counter top and updated shaker cabinets are ready for family meals or entertaining guests. Speaking of entertainment, check out the back patio with arched pillars, covered, and one of the best in the neighborhood. Relax outside with a drink and dinner on the grill. Master suite includes full bath and walk in closet. One bedroom currently doubles as an office. 2 car front entry garage, and so much more. Come see this gem.
$435,000
215 Hadley Lane Fate, TX 75087
- Type:
- Single Family
- Sq.Ft.:
- 3,058
- Status:
- Active
- Beds:
- 4
- Lot size:
- 0.13 Acres
- Year built:
- 2021
- Baths:
- 3.00
- MLS#:
- 20695344
- Subdivision:
- Woodcreek Ph 9d-1
ADDITIONAL INFORMATION
**SELLER OFFERING $3,000 TOWARDS BUYER'S CLOSING COSTS** This Pulte home in Woodcreek subdivision is fantastic! With its two-story layout, it's clear that this home combines both style and functionality. Here is a summary of what the Sweetwater plan offers: 4 bedrooms, 2.5 bathrooms, study-office, media room, AND game room. Brick and stone exterior adds durability and curb appeal. White cabinetry, beautiful 42-inch upper cabinets, a large kitchen island, built-in stainless steel appliances, granite countertops, and wall tile. Luxury vinyl plank flooring throughout the home as well as carpet. An oversized upstairs game room and media room provide extra space for entertaining. Owner's Suite: A private, spacious suite for relaxation on the first level. Extended covered patio for enjoying the outdoors. Conveniently located with a short walk to Elementary School, making it an ideal choice for families with young children.
$500,000
585 McKenna Drive Fate, TX 75087
- Type:
- Single Family
- Sq.Ft.:
- 2,816
- Status:
- Active
- Beds:
- 5
- Lot size:
- 0.32 Acres
- Year built:
- 2018
- Baths:
- 4.00
- MLS#:
- 20700050
- Subdivision:
- Woodcreek Ph 1-D4
ADDITIONAL INFORMATION
This beautiful and spacious 5 bedroom, 4 bath home is listed in the highly coveted Rockwall ISD area! This stunning home, built in 2018, had a brand new roof installed in 2023 and features a spacious living area with a cozy gas fireplace, and has a gorgeous kitchen island. The kitchen boasts quartz counters with breakfast bar and stainless steel appliances, which is perfect for entertaining. The first-floor master suite offers a luxurious retreat with a dual vanity, garden tub, and an oversized shower. There are two additional bedrooms on the first floor and two more on the second floor, along with a large living area. A hidden technology closet behind the laundry room door keeps all your network cables organized. The huge backyard is an oasis with a covered patio and a wood privacy fence. Enjoy the community amenities including a pool, jogging path, fitness center, park, and more! There is also a $2,500 lender credit towards closing available.
$345,000
661 Bunker Hill Road Fate, TX 75189
- Type:
- Single Family
- Sq.Ft.:
- 2,192
- Status:
- Active
- Beds:
- 4
- Lot size:
- 0.2 Acres
- Year built:
- 2022
- Baths:
- 2.00
- MLS#:
- 20699470
- Subdivision:
- Williamsburg Ph 2a
ADDITIONAL INFORMATION
Discover your dream home in the serene Williamsburg community of Fate, Texas! Barely two years old, this immaculate, spacious residence features four bedrooms, two very spacious full baths, and an expansive living area ideal for hosting family and friends. The versatile kitchen island is perfect for casual meals or grand gatherings, and tons of counter space for that inner-chef. Enjoy the convenience of a large laundry room and the comfort of a well-designed layout suited for any lifestyle. Williamsburg offers a colonial-inspired clubhouse, fitness center, community pool, splash park, fishing pond, and scenic trails is absolutely perfect for the littles. The backyard is massive, and borders a large 200+ acre greenspace, which really drives home the peace and quiet of being in the country, but you're still in the city, it's wonderful! Experience the charm and vibrancy of one of Fateâs most desirable neighborhoodsâschedule your visit today!
$399,900
452 Ella Lane Fate, TX 75087
- Type:
- Single Family
- Sq.Ft.:
- 2,431
- Status:
- Active
- Beds:
- 3
- Lot size:
- 0.15 Acres
- Year built:
- 2021
- Baths:
- 3.00
- MLS#:
- 20695155
- Subdivision:
- Woodcreek
ADDITIONAL INFORMATION
This barely lived in and shows like new home has a spacious floorplan on an oversized corner lot in desirable master planned community of Woodcreek! Contemporary styling with light and bright color palette todays buyers are looking for. Open concept eat-in kitchen and living room is flooded with natural light and overlooks pool sized backyard with covered patio that is ideal for outdoor entertaining. Exciting kitchen with stainless appliances, ample cabinetry, large granite island with sink and full sized walk in pantry. Primary retreat with a luxuriously large closet and oversized shower. Dedicated study downstairs for your work from home buyer. Upstairs features a generous secondary living room that can be used as a media room, family room or gym. Split secondary bedrooms up so everyone has space and privacy. Ideally located less than a half mile from elementary school and community pool, park and pond. Exterior Jellyfish Lighting makes XMas decorating easy. Lifestyle living!
$439,999
127 Stevenson Drive Fate, TX 75087
Open House:
Sunday, 11/17 12:00-3:00PM
- Type:
- Single Family
- Sq.Ft.:
- 2,176
- Status:
- Active
- Beds:
- 4
- Lot size:
- 0.17 Acres
- Year built:
- 2013
- Baths:
- 2.00
- MLS#:
- 20691441
- Subdivision:
- Woodcreek Ph 1-D2
ADDITIONAL INFORMATION
Welcome to this beautifully maintained home in the charming Woodcreek neighborhood. From the moment you arrive, you will notice the thoughtful design and high-quality construction that set this home apart. Elegant arches, niches, and decorative tile with mosaic insets greet you as you enter, creating a warm and inviting atmosphere throughout the common areas. The kitchen is equipped with a Bosch oven, gas cooktop, and a convenient warming drawer. The oversized island is perfect for gatherings, seamlessly connecting to the spacious family room, which features a stunning stone fireplace and a vintage mantle. The master suite is a luxurious retreat, complete with a seating area, dual vanities, a garden tub, and an expansive walk-in closet. Enjoy the wonderful community amenities that Woodcreek has to offer, including a park, pool, fitness center, and walking trails. With top-rated schools and a vibrant community atmosphere, you'll feel right at home in this exceptional property.

The data relating to real estate for sale on this web site comes in part from the Broker Reciprocity Program of the NTREIS Multiple Listing Service. Real estate listings held by brokerage firms other than this broker are marked with the Broker Reciprocity logo and detailed information about them includes the name of the listing brokers. ©2024 North Texas Real Estate Information Systems
Fate Real Estate
The median home value in Fate, TX is $378,800. This is lower than the county median home value of $429,200. The national median home value is $338,100. The average price of homes sold in Fate, TX is $378,800. Approximately 89.3% of Fate homes are owned, compared to 8.11% rented, while 2.59% are vacant. Fate real estate listings include condos, townhomes, and single family homes for sale. Commercial properties are also available. If you see a property you’re interested in, contact a Fate real estate agent to arrange a tour today!
Fate, Texas has a population of 17,403. Fate is more family-centric than the surrounding county with 59.03% of the households containing married families with children. The county average for households married with children is 45.29%.
The median household income in Fate, Texas is $114,280. The median household income for the surrounding county is $111,595 compared to the national median of $69,021. The median age of people living in Fate is 34.2 years.
Fate Weather
The average high temperature in July is 94.5 degrees, with an average low temperature in January of 33.6 degrees. The average rainfall is approximately 40.4 inches per year, with 0.6 inches of snow per year.
