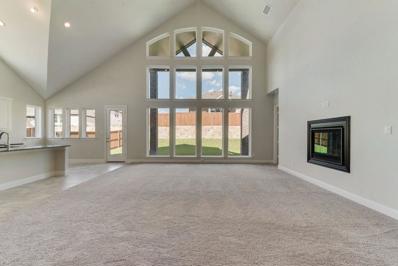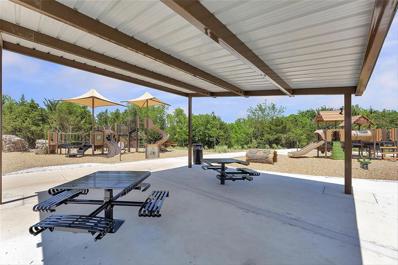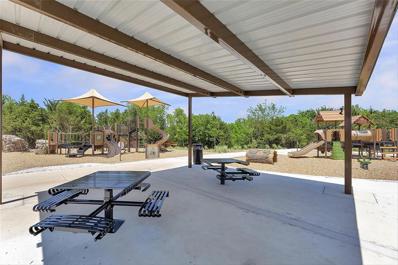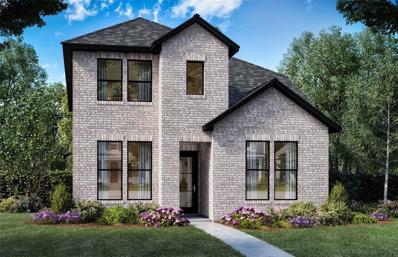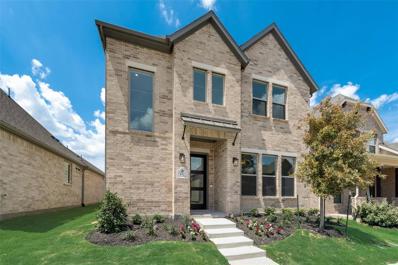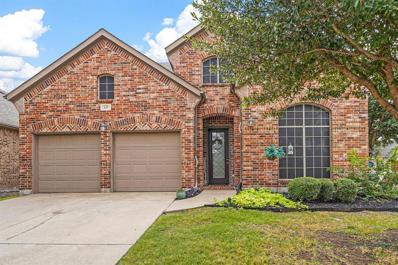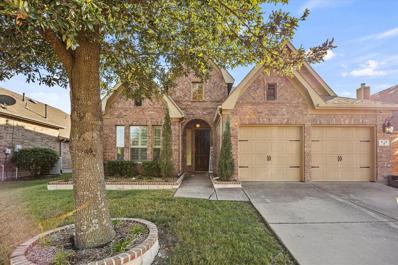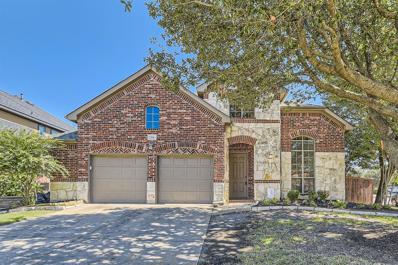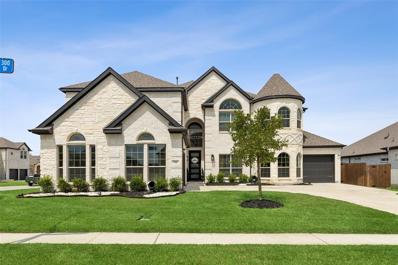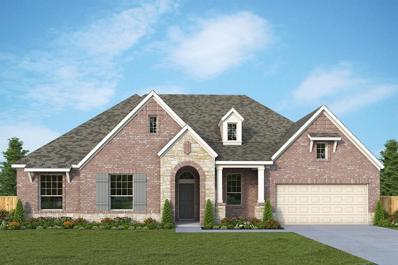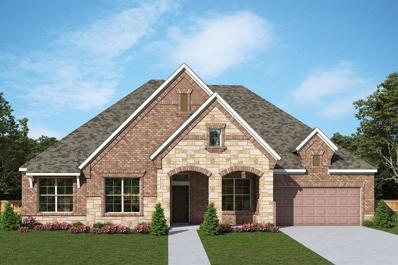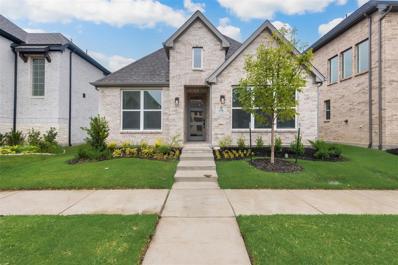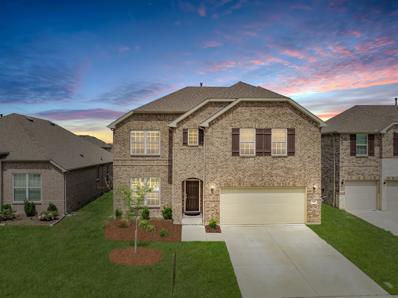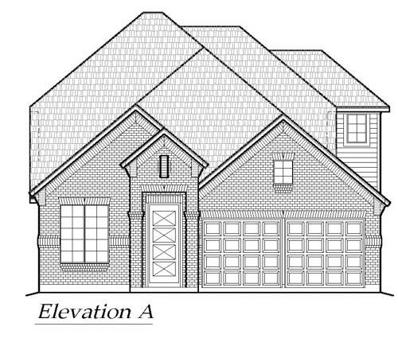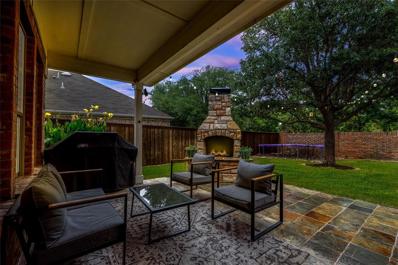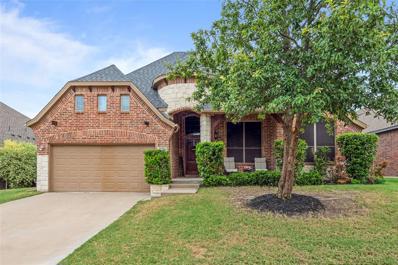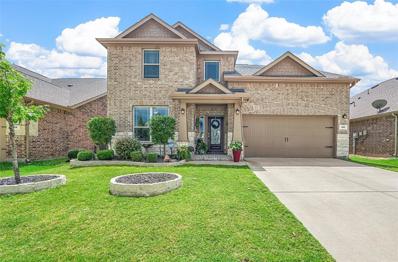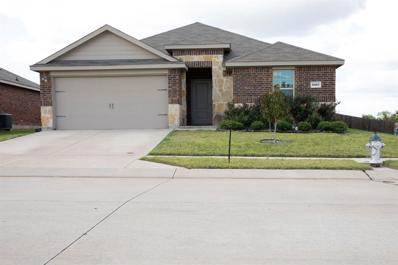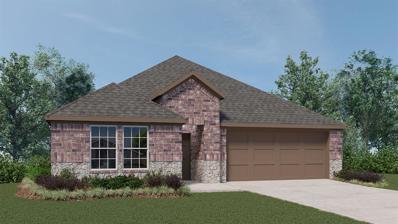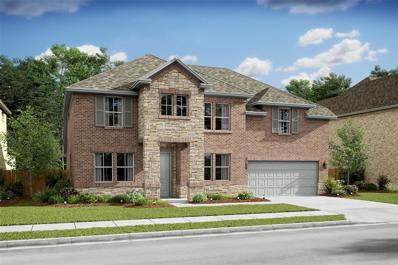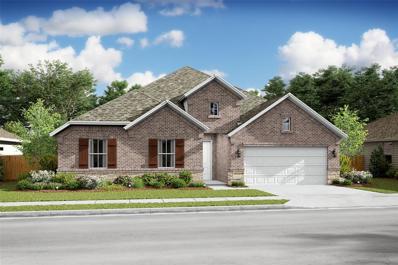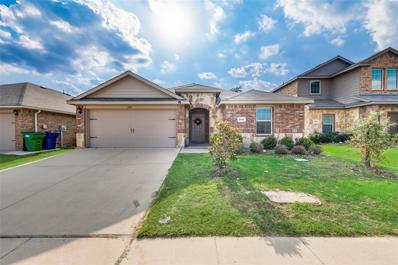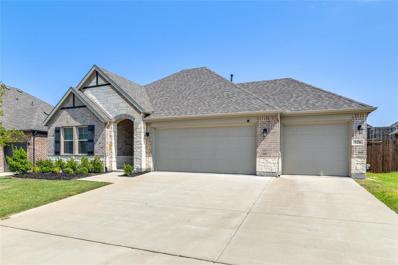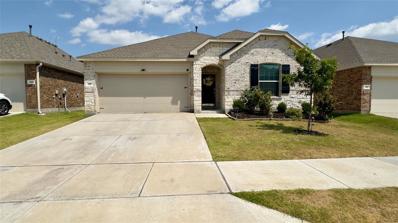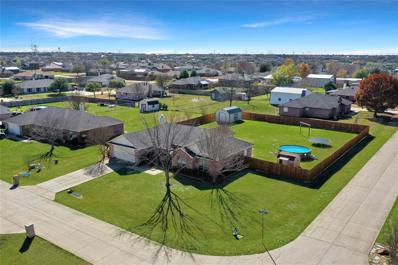Fate TX Homes for Rent
$847,128
1628 Rimini Road Fate, TX 75087
Open House:
Saturday, 11/16 1:00-4:00PM
- Type:
- Single Family
- Sq.Ft.:
- 3,985
- Status:
- Active
- Beds:
- 4
- Lot size:
- 0.18 Acres
- Year built:
- 2024
- Baths:
- 4.00
- MLS#:
- 20728447
- Subdivision:
- Monterra
ADDITIONAL INFORMATION
New Grand Home in Monterra - master plan neighborhood w swimming pool, splash pad, trails, park & pickleball courts! Sought after Rockwall schools. Walking distance to pool & pickleball. Chef's kitchen has island, Shaker cabinets, full bowl sink, granite slab countertops, stainless steel appliances, 5 burner gas cooktop, & walk in pantry. The Open concept family room has a wall of energy star windows & a gas fireplace. Downstairs Media Room - Formal Living or Home Office. Custom features include 8 foot doors, free standing tub in Primary Bath, glass shower w tile, rectangle sinks, & large walk in closet. Downstairs Guest Suite. Upstairs Gameroom & Bonus Room or Playroom. Covered Back Patio. Convenient location w lots of shopping & dining options near Lake Ray Hubbard. Energy Star Partner w R38 & tankless water heater.
$465,000
548 Baker Court Fate, TX 75189
- Type:
- Single Family
- Sq.Ft.:
- 2,607
- Status:
- Active
- Beds:
- 5
- Lot size:
- 0.16 Acres
- Year built:
- 2022
- Baths:
- 4.00
- MLS#:
- 20728435
- Subdivision:
- Edgewater
ADDITIONAL INFORMATION
MLS# 20728435 - Built by UnionMain Homes - Ready Now! ~ Welcome to the stunning Willow floorplan, perfectly situated on a spacious 40' wide lot. This impressive two-story home boasts 2,607 square feet of thoughtfully designed living space, featuring 5 generous bedrooms and 3 beautifully appointed bathroomsâideal for both family living and entertaining guests. As you enter, you'll be greeted by a warm and inviting atmosphere, complete with a cozy fireplace that adds a touch of elegance to the living area. The heart of the home is the exquisite brasserie kitchen, equipped with modern appliances and ample counter space, perfect for culinary creations and gatherings alike. Step outside to discover an extended patio that offers plenty of room for outdoor furniture and alfresco dining, creating a seamless transition between indoor and outdoor living. With a convenient 2-car garage, this home combines style, comfort, and practicality!
$537,000
540 Matador Drive Fate, TX 75189
- Type:
- Single Family
- Sq.Ft.:
- 2,553
- Status:
- Active
- Beds:
- 3
- Lot size:
- 0.16 Acres
- Year built:
- 2022
- Baths:
- 3.00
- MLS#:
- 20728429
- Subdivision:
- Edgewater
ADDITIONAL INFORMATION
MLS# 20728429 - Built by UnionMain Homes - Ready Now! ~ Welcome to the exquisite Dawson floorplan, beautifully situated on a generous 60' wide lot. This stunning single-story home spans an impressive 2,553 square feet, featuring 3 spacious bedrooms and 2.5 luxurious baths, making it the ideal sanctuary for families of all sizes. The heart of this home is a gourmet kitchen, perfect for culinary enthusiasts, complete with modern appliances and ample counter space. Cozy up by the elegant fireplace in the inviting living area or indulge in the spa-like experience of the exquisite master bath featuring a soothing spray shower. The thoughtful design includes tray ceilings that add a touch of sophistication, while a dedicated study provides the perfect space for work or creative pursuits. A convenient mud bench near the entrance adds functionality to your daily routine. Plus, with a spacious 2-car garage, you'll have all the storage you need.
$499,900
632 Blakelys Way Fate, TX 75189
- Type:
- Single Family
- Sq.Ft.:
- 2,434
- Status:
- Active
- Beds:
- 4
- Lot size:
- 0.13 Acres
- Year built:
- 2024
- Baths:
- 3.00
- MLS#:
- 20728858
- Subdivision:
- Edgewater
ADDITIONAL INFORMATION
Situated on a large oversized lot with room for kids to play! Experience luxury living in this popular open concept 2 story floor plan with high ceilings as you enter the home. Indulge your culinary senses in the gourmet kitchen featuring quartz countertops, top-of-the-line appliances, and beautiful cabinetry. Adjacent to the kitchen, your dinning area provides a casual area to transition from kitchen to the large living area with an amazing fireplace. A spacious master bedroom with double doors opening to the primary bath, with a large walk-in shower with a mud pan, beautiful bath tub, and a huge walk-in closet. Additionally you have 2 large rooms upstairs with a large game room and bathroom. More upgrades include a 3-Lite Mahogany front door, Luxury Engineered wood floors in main areas and upgraded lighting fixtures throughout.
$479,900
632 Caprice Bluff Fate, TX 75189
- Type:
- Single Family
- Sq.Ft.:
- 2,680
- Status:
- Active
- Beds:
- 4
- Lot size:
- 0.1 Acres
- Year built:
- 2023
- Baths:
- 4.00
- MLS#:
- 20728812
- Subdivision:
- Edgewater
ADDITIONAL INFORMATION
This charming home boasts tall ceilings, creating a spacious and airy atmosphere throughout. The open concept layout seamlessly connects the living, dining, and kitchen areas, enhancing the overall flow and functionality of the home. Step inside to discover the allure of beautiful interior selections that adds warmth and sophistication to the living spaces. One of the highlights of this floor plan is a wall of windows, allowing an abundance of natural light to fill the living spaces, creating a bright and inviting ambiance. The master bathroom is a sanctuary of luxury, equipped with double vanity sinks, a free standing tub, and a separate shower. Venture upstairs to find a spacious game room, perfect for entertaining family and friends. A hidden gem awaits with a loft area leading to the bedrooms, providing a unique and charming touch to the home. If you are seeking a home that combines modern aesthetics with practical living spaces, this listing is a must-see.
$424,900
625 W Fate Main Place Fate, TX 75087
- Type:
- Single Family
- Sq.Ft.:
- 3,496
- Status:
- Active
- Beds:
- 4
- Lot size:
- 0.17 Acres
- Year built:
- 2006
- Baths:
- 4.00
- MLS#:
- 20726921
- Subdivision:
- Woodcreek Ph 3b
ADDITIONAL INFORMATION
Corner lot home in the desirable Woodcreek Fate community designed for both comfort and luxury. Featuring 4 bedrooms and 3.5 baths, it offers an inviting living space with a brick and stone fireplace, formal living and dining rooms perfect for entertaining, plus a game room and media room for endless fun. The eat-in kitchen boasts granite countertops, a large island, and stainless steel appliances, including a gas range. The owner's suite includes a spa-like ensuite with soaking tub, dual vanities, a separate shower, and a spacious walk-in closet. A half bath on the main floor adds convenience. Upstairs, two secondary bedrooms share a Jack & Jill bath, while a guest suite enjoys a full bath. Outside, enjoy the private, landscaped yard with an extended covered stone patio and cozy fire pit. Minutes from shopping, dining, and community amenities in Fate and Rockwall!
$519,000
615 Louder Way Fate, TX 75087
- Type:
- Single Family
- Sq.Ft.:
- 2,989
- Status:
- Active
- Beds:
- 4
- Lot size:
- 0.15 Acres
- Year built:
- 2010
- Baths:
- 4.00
- MLS#:
- 20726878
- Subdivision:
- Woodcreek Ph 3b
ADDITIONAL INFORMATION
Located in the highly acclaimed Rockwall ISD, experience unparalleled elegance in this stunning 4 bed, 3.5 bath home! This completely renovated beauty offers vaulted ceilings and brand new flooring throughout. The chef's kitchen radiates farmhouse charm with its upgraded white oak cabinetry, quartz countertops, carrera marble backsplash, farmhouse sink and spacious walk-in pantry. The charming wine closet adds the perfect touch. The expansive primary bedroom beams with natural light and includes an ensuite with dual sinks, soaking tub and large shower. Secondary bedrooms are generously sized, offering comfort and versatility. The extensive game room and additional media room provide ample space for entertainment. Plantation shutters throughout the downstairs. The covered back patio and extended flat work create a perfect setting for outdoor activities. Conveniently situated near Rockwall, enjoy access to community playgrounds, pools, and walking trails.
$430,000
274 Vernon Drive Fate, TX 75087
- Type:
- Single Family
- Sq.Ft.:
- 3,012
- Status:
- Active
- Beds:
- 4
- Lot size:
- 0.2 Acres
- Year built:
- 2004
- Baths:
- 4.00
- MLS#:
- 20726274
- Subdivision:
- Woodcreek Ph 3-A
ADDITIONAL INFORMATION
Welcome to this stunning 4-bedroom, 3.5-bathroom home, perfectly situated on a corner lot in the highly sought-after Woodcreek Subdivision. Spanning over 3,000 square feet, this spacious home has everything you need, from a dedicated office to a versatile gameroom, offering plenty of room for work and play. Inside, youâll be greeted by rich wood floors that flow throughout the downstairs main living areas, while the kitchen shines with elegant granite countertops. The brand-new roof (August 2024) adds peace of mind, the expansive backyard draws you outdoors, and the substantial garage storage is just what youâre looking for to store all your essentials. The home is located in walking distance to the communityâs HOA amenities so you can enjoy the pool, playground, soccer field, and more. To top it off, the home is located in Rockwall ISD with easy access to local shopping and dining⦠this home has it all. Don't miss outâschedule your showing today! Home is also listed For Lease for $2,900 per month.
$715,000
546 Dehaviland Lane Fate, TX 75087
- Type:
- Single Family
- Sq.Ft.:
- 4,369
- Status:
- Active
- Beds:
- 5
- Lot size:
- 0.22 Acres
- Year built:
- 2022
- Baths:
- 4.00
- MLS#:
- 20712705
- Subdivision:
- Woodcreek Ph 5b
ADDITIONAL INFORMATION
*PRICE ADJUSTMENT!* Custom-designed First Texas Home masterfully blends 2 of the brand's finest floor plans into 1 exceptional floor plan. As you enter, youâll be greeted by soaring ceilings & a breathtaking curved staircase. The expansive, open-concept layout offers a perfect balance of modern elegance and space, ideal for relaxation & entertainment. At the heart of the home, the dream kitchen features stunning island, double wall ovens, & a cozy eat-in area. The family room impresses with its towering ceiling, floor-to-ceiling windows, & sleek, linear fireplace. For those working remote, a chic private study provides an inspiring workspace. Retreat to the luxurious primary suite, boasting a spa-like bath that invites you to unwind. Upstairs, discover a spacious media & game room overlooking the family room, complemented by generous sized secondary bedrooms with convenient Jack-and-Jill bathrooms. Fire suppression system for an additional layer of safety. This home truly exemplifies luxury & style- an absolute must-see!
$629,990
1728 Holly Oak Way Fate, TX 75087
- Type:
- Single Family
- Sq.Ft.:
- 3,291
- Status:
- Active
- Beds:
- 5
- Lot size:
- 0.2 Acres
- Year built:
- 2024
- Baths:
- 4.00
- MLS#:
- 20725479
- Subdivision:
- Monterra
ADDITIONAL INFORMATION
Experience living at its finest in the vibrant and sophisticated Jaiden floor plan by David Weekley Homes. Decorate and furnish your sunlit open-concept living spaces to perfectly fit your interior design style. Enjoy leisurely evenings and breezy weekends relaxing on your deluxe covered porch. Collaborate on culinary adventures in the streamlined kitchen, which features a large pantry and a presentation island. The guest suite provides a private bathroom, and each spare bedroom offers an ample closet and a wonderful place to grow. Your beautiful Ownerâs Retreat offers a scenic backyard view, luxury bathroom and walk-in closet. The distinguished study is an ideal spot for a home office or library. Enjoy the LifeDesign? benefits of this sensational new home in Monterra of Fate, Texas.
$599,990
1612 Ravello Road Fate, TX 75087
- Type:
- Single Family
- Sq.Ft.:
- 3,012
- Status:
- Active
- Beds:
- 4
- Lot size:
- 0.2 Acres
- Year built:
- 2024
- Baths:
- 3.00
- MLS#:
- 20724466
- Subdivision:
- Monterra
ADDITIONAL INFORMATION
New David Weekley Home!
$399,900
636 Caprice Bluff Fate, TX 75189
- Type:
- Single Family
- Sq.Ft.:
- 1,850
- Status:
- Active
- Beds:
- 4
- Lot size:
- 0.13 Acres
- Year built:
- 2024
- Baths:
- 2.00
- MLS#:
- 20722416
- Subdivision:
- Edgewater
ADDITIONAL INFORMATION
Experience luxury living in this popular open concept single story floor plan! Indulge your culinary senses in the gourmet kitchen featuring quartz countertops, top of the line appliances and beautiful cabinetry. Adjacent to the kitchen, a unique nook dining area provides a charming retreat, nestled in the rear of the home and offering a delightful view of the outdoor covered patio. A private hallway leads to the vaulted ceiling master bedroom, creating a secluded oasis. Double doors open to the primary bath, with a large walk-in shower with a mud pan, and a huge walk in closet. Additional features include a 3 Lite Mahogany front door, Luxury Vinyl flooring in main areas and upgraded lighting fixtures throughout.
$424,000
347 Meredith Drive Fate, TX 75087
- Type:
- Single Family
- Sq.Ft.:
- 3,073
- Status:
- Active
- Beds:
- 4
- Lot size:
- 0.15 Acres
- Year built:
- 2020
- Baths:
- 3.00
- MLS#:
- 20722127
- Subdivision:
- Woodcreek
ADDITIONAL INFORMATION
Discover your dream home in Fate's highly sought-after Woodcreek community! This stunning 4-bedroom, 2.5-bath home is perfect for your family, complete with an office featuring custom wood shelves and floors. Relax by the cozy stone fireplace, or host game days in the spacious living room. The kitchen dazzles with beautiful quartzite countertops, creating a fresh, vibrant feel. Upstairs, enjoy a large game room and a movie room ready for the latest blockbusters. Freshly repainted and fully recarpeted, this home is move-in ready! Just steps from top-rated RCISD schools, parks, trails, and community amenities, including a pool, fishing pond, and Robert Smith Family Park with pickleball, disc golf, and moreâthis home offers the perfect lifestyle! You're also less than 45 minutes from DFW international, and close to all of the fine dining and entertainment that Fate and nearby cities Rockwall & Royse City provide!
$452,065
2520 Auburn Street Fate, TX 75087
- Type:
- Single Family
- Sq.Ft.:
- 2,463
- Status:
- Active
- Beds:
- 3
- Lot size:
- 0.12 Acres
- Year built:
- 2024
- Baths:
- 3.00
- MLS#:
- 20720237
- Subdivision:
- Avondale
ADDITIONAL INFORMATION
MLS# 20720237 - Built by Chesmar Homes - November completion! ~ This two-story masterpiece offers a harmonious blend of functionality, style, and comfort, creating an inviting sanctuary for you and your family. With 3 bedrooms and 2.5 bathrooms, the Boston floor plan provides ample space for comfortable living. Enjoy the luxury of a dedicated study, perfect for remote work or a quiet retreat. Plus, unwind and entertain in the expansive media room, offering endless possibilities for recreation and relaxation. Avondale in Fate, TX, offers a vibrant community atmosphere with convenient access to amenities, parks, and top-rated schools. Experience the perfect balance of small-town charm and modern convenience in this sought-after neighborhood. This beautiful home has the upgrades of a contemporary front door, electric fireplace, electrical showcase package, brick elevation, and contemporary Tier 1 Design Package.
$450,000
474 Price Drive Fate, TX 75087
- Type:
- Single Family
- Sq.Ft.:
- 3,444
- Status:
- Active
- Beds:
- 5
- Lot size:
- 0.17 Acres
- Year built:
- 2006
- Baths:
- 4.00
- MLS#:
- 20720821
- Subdivision:
- Woodcreek Ph 4
ADDITIONAL INFORMATION
Immaculately maintained with a designer touch, this former Drees model home boasts enough space for everyone! Conveniently located in a cul-de-sac and across from main amenities of Woodcreek Community. You are greeted by an open, neutral entry way with classic wood look LVP running seamlessly throughout the downstairs. Throughout the home you will find designer touch lighting, mirrors, paint, hardware, and accent walls. The light and airy kitchen is highlighted by white cabinets, ample counter space, kitchen island, breakfast bar, and eat in kitchen. Escape to your primary retreat with large bay windows, an updated dual vanity bathroom joined with a custom walk-in closet. Cozy up by the fire in the large living room with tons of natural light, anchored by a custom gas log fireplace and mantle. Upstairs features 4 additional bedrooms, 2 full bathrooms, a media room, desk nook, and flex space. You must see the outdoor space with fireplace and oversized patio perfect for Fall evenings!
$389,900
421 Florence Drive Fate, TX 75087
- Type:
- Single Family
- Sq.Ft.:
- 2,066
- Status:
- Active
- Beds:
- 4
- Lot size:
- 0.19 Acres
- Year built:
- 2016
- Baths:
- 2.00
- MLS#:
- 20720599
- Subdivision:
- Woodcreek Ph 1-C
ADDITIONAL INFORMATION
Welcome to this stunning four bedrooms, two bathrooms, two-car garage home in the Rockwall ISD section of the Woodcreek community in Fate, TX. Built in 2016, this meticulously maintained property offers modern amenities and a spacious open floor plan perfect for both entertaining and daily living. The gourmet kitchen features granite countertops, stainless steel appliances, and a large island that flows seamlessly into the family room. The master suite provides a peaceful retreat with a luxurious ensuite bathroom, complete with dual sinks, a soaking tub, and a walk-in shower. The additional bedrooms are generously sized with ample closet space. Step outside to the covered patio and large backyardâideal for outdoor gatherings or a quiet evening at home. Located in a family-friendly neighborhood with access to top-rated schools, community pools, parks, and walking trails, this home offers a perfect blend of comfort and convenience. Donât miss out on this fantastic opportunity.
$440,000
410 George Drive Fate, TX 75189
- Type:
- Single Family
- Sq.Ft.:
- 2,992
- Status:
- Active
- Beds:
- 4
- Lot size:
- 0.13 Acres
- Year built:
- 2019
- Baths:
- 4.00
- MLS#:
- 20716346
- Subdivision:
- Chamberlain Crossing Ph 6
ADDITIONAL INFORMATION
$10k Seller Concession for Buyer's Closing Costs or Rate Buy Down with acceptable offer! Welcome to this beautifully maintained home in Fate, TX. Boasting 4 spacious bedrooms and 3.5 baths, the open-concept design connects the living, breakfast, and kitchen areas seamlessly, creating a perfect flow for daily life. The kitchen shines with stainless steel appliances, granite, a large island with bar seating, and a coffee bar. A formal dining room is just steps away. The ownerâs suite offers a luxurious ensuite with a soaking tub, separate shower, and walk-in closet. A guest suite with a full bath is also included on the main level. Upstairs, find a game room, media room, two additional bedrooms with a Jack & Jill bath, and a convenient half bath. The backyard features a spacious covered patio. Located in a family-friendly neighborhood, the home is near top-rated schools, parks, and shopping, with community amenities like a pool, playground, and walking trailsâideal for your next home!
$324,500
2307 Hankinson Lane Fate, TX 75189
- Type:
- Single Family
- Sq.Ft.:
- 2,073
- Status:
- Active
- Beds:
- 4
- Lot size:
- 0.19 Acres
- Year built:
- 2020
- Baths:
- 2.00
- MLS#:
- 20713227
- Subdivision:
- Woodcreek
ADDITIONAL INFORMATION
Welcome to your new home! This spacious 4-bedroom, 2-bathroom residence is perfectly situated on a desirable corner lot. Featuring an open floor plan, the home boasts a large kitchen island ideal for gatherings and meal prep. The massive laundry room adds convenience and extra storage space. Enjoy the benefits of a community pool and playground just a short stroll away. Located just down the street from the vibrant Fate Truck Yard, Fresh grocery store, and the diverse array of shops and restaurants in Rockwall, this home offers both comfort and convenience. Donât miss the chance to make it yours!
$366,490
523 Winthrop Road Fate, TX 75189
- Type:
- Single Family
- Sq.Ft.:
- 2,060
- Status:
- Active
- Beds:
- 4
- Lot size:
- 0.13 Acres
- Year built:
- 2024
- Baths:
- 3.00
- MLS#:
- 20718900
- Subdivision:
- Williamsburg
ADDITIONAL INFORMATION
New! Spacious single story floor plan! Four bedrooms, three full baths, separate study-den, and covered patio. Home includes, island kitchen, Quartz counters throughout, LED lighting, full sprinkler system, professionally engineered post tension foundation, and much more! Howdy from Williamsburg in Fate, TX, a new community that blends the natural surroundings with contemporary, current designs. In keeping with our namesake, we have a colonial inspired clubhouse with a fitness center, pool, and splash park in addition to a beautifully manicured park complete with a fishing pond. Your family will feel right at home with plenty of active, outdoor fun. Come on out and see what the city of Fate has in store for you!
$555,000
1623 Rimini Road Fate, TX 75087
- Type:
- Single Family
- Sq.Ft.:
- 3,577
- Status:
- Active
- Beds:
- 4
- Lot size:
- 0.17 Acres
- Year built:
- 2024
- Baths:
- 4.00
- MLS#:
- 20716868
- Subdivision:
- Monterra
ADDITIONAL INFORMATION
Rockwall Schools! This stunning 2-story home provides a comfortable open floorplan with an Extra Suite, ideal for extended stay guests. A private home office followed by an intimate dining room is great for entertaining. The kitchen features a spacious island and overlooks the well-lit great room. A cozy dining area allows access to the covered patio, great for outdoor living. In from the garage, a HovHall and laundry room keep your home tidy. The primary suite with private bath and spacious walk-in closet. A versatile loft and 2 additional bedrooms with hall bath allow for comfort for all. 71,200 dollars in upgrades available! Located in Monterra, the neighborhood will offer amazing amenities including a resort style pool, pickleball court, playground, and walking trails.
$515,000
1022 Bleriot Drive Fate, TX 75087
- Type:
- Single Family
- Sq.Ft.:
- 2,825
- Status:
- Active
- Beds:
- 4
- Lot size:
- 0.18 Acres
- Year built:
- 2024
- Baths:
- 3.00
- MLS#:
- 20716818
- Subdivision:
- Monterra
ADDITIONAL INFORMATION
Rockwall Schools! This charming 1-story home features 4 spacious bedrooms, 2.5 baths, a versatile activity room and private home office. A lovely kitchen with island overlooks the dining area and great room with access to the covered patio. An elegant primary bedroom includes a relaxing private bath with dual sinks and large walk-in closet. 75,900 dollars in upgrades available! Located in master-planned community of Monterra, the neighborhood will offer amazing amenities including a resort style pool, pickleball court, playground, and walking trails.
$340,000
2512 Saldana Drive Fate, TX 75189
- Type:
- Single Family
- Sq.Ft.:
- 2,092
- Status:
- Active
- Beds:
- 4
- Lot size:
- 0.13 Acres
- Year built:
- 2017
- Baths:
- 2.00
- MLS#:
- 20716586
- Subdivision:
- Woodcreek Ph 6b
ADDITIONAL INFORMATION
This home features a fantastic open floor plan that's perfect for family living, entertaining, or simply enjoying time together. The kitchen boasts an abundance of granite countertop space, ideal for both cooking and casual dining, and is complemented by double cabinets throughout. Ceramic tile floors and stainless-steel appliances add a modern touch to the space. The open-concept living and dining areas provide ample room for all your needs. The split bedroom layout offers flexibility, whether you need an office, playroom, or extra guest space. You'll love the natural light that floods the home, making it feel even more spacious. Plus, the FHA loan on this property is assumable at an attractive 2.75% interest rate
$415,000
526 Royal Pine Drive Fate, TX 75087
- Type:
- Single Family
- Sq.Ft.:
- 2,101
- Status:
- Active
- Beds:
- 4
- Lot size:
- 0.18 Acres
- Year built:
- 2021
- Baths:
- 3.00
- MLS#:
- 20663612
- Subdivision:
- Woodcreek Ph 8c
ADDITIONAL INFORMATION
Discover comfort, style, and functionality in this beautifully designed Beazer home in sought after Rockwall ISD. Built in 2021, this Magnolia floor plan offers spacious living with 4 bedrooms, 2.5 bathrooms, and a dedicated office space all thoughtfully laid out on one floor. Enjoy the open concept kitchen that features upgraded cabinets, granite counter tops, gas stove, and large center island. Easily flows into the living room with fireplace and plenty of natural sunlight. Large primary bedroom and bathroom with soaking tub, walk in closet, and Enjoy the convenience of a three-car garage and the luxury of an extended concrete patio in a private backyard, perfect for outdoor entertaining. Community is full of amenities such as hiking and biking trails, dog park, pools, splash areas,weight room. Close proximity to shopping, dining, and I30. 45 minute commute from Dallas!
$325,000
416 Holt Lane Fate, TX 75087
- Type:
- Single Family
- Sq.Ft.:
- 1,996
- Status:
- Active
- Beds:
- 4
- Lot size:
- 0.13 Acres
- Year built:
- 2020
- Baths:
- 2.00
- MLS#:
- 20711814
- Subdivision:
- Woodcreek
ADDITIONAL INFORMATION
Spacious Single Story 4 bed design that makes great use of the space available. Split bedroom plan allows privacy for Primary bedroom. Large kitchen with Quartz countertops, Island, Saddle height Breakfast bar, ample counter space, Stainless appliances including gas range that is open to Living area, eat in kitchen and back yard that features a long covered patio and adextension. Excellent plan for family gatherings, entertaining or just relaxing. Convertible room along hall can be used as formal dining, second living. Currently being used as office space. Primary Bedroom with lots of space and ensuite bathroom with dual sinks and extended shower. Conveniently only a short walk to Subdivision features like Community center, splash park, tot lot, basketball court, tennis or pickleball, Community also has 3 pools, 2 fitness centers, putting green, dog park as well as highly rated on-site schools. Also, walking distance to city park for activities sport courts and disc golf.
$429,000
105 Evans Drive Fate, TX 75189
- Type:
- Single Family
- Sq.Ft.:
- 2,007
- Status:
- Active
- Beds:
- 3
- Lot size:
- 0.55 Acres
- Year built:
- 2000
- Baths:
- 2.00
- MLS#:
- 20715739
- Subdivision:
- Sleepy Hollow Ph Ii
ADDITIONAL INFORMATION
Fantastic corner lot located in Sleepy Hollow 2 in Royce City ISD! Three bedrooms, 2 bathrooms plus an office on a huge half acre lot. No HOA or restrictions! Kitchen has granite countertops, a touch faucet at sink, GE double convection oven, that is open to the breakfast area and family room. Additional living area has hand-crafted barn doors for separation. Spacious office for large desks or craft room with 6-panel French doors. The backyard is amazing for family gatherings with extended patio cover, above ground pool with upgraded sand pump, new 14x20 shop or storage all surrounded by a privacy fence with plenty of room for a larger shop. The home is fully irrigated with a 16 station Rainbird irrigation system. New hot water heater that is WiFi ready! This is a must-see home and a rare find!

The data relating to real estate for sale on this web site comes in part from the Broker Reciprocity Program of the NTREIS Multiple Listing Service. Real estate listings held by brokerage firms other than this broker are marked with the Broker Reciprocity logo and detailed information about them includes the name of the listing brokers. ©2024 North Texas Real Estate Information Systems
Fate Real Estate
The median home value in Fate, TX is $378,800. This is lower than the county median home value of $429,200. The national median home value is $338,100. The average price of homes sold in Fate, TX is $378,800. Approximately 89.3% of Fate homes are owned, compared to 8.11% rented, while 2.59% are vacant. Fate real estate listings include condos, townhomes, and single family homes for sale. Commercial properties are also available. If you see a property you’re interested in, contact a Fate real estate agent to arrange a tour today!
Fate, Texas has a population of 17,403. Fate is more family-centric than the surrounding county with 59.03% of the households containing married families with children. The county average for households married with children is 45.29%.
The median household income in Fate, Texas is $114,280. The median household income for the surrounding county is $111,595 compared to the national median of $69,021. The median age of people living in Fate is 34.2 years.
Fate Weather
The average high temperature in July is 94.5 degrees, with an average low temperature in January of 33.6 degrees. The average rainfall is approximately 40.4 inches per year, with 0.6 inches of snow per year.
